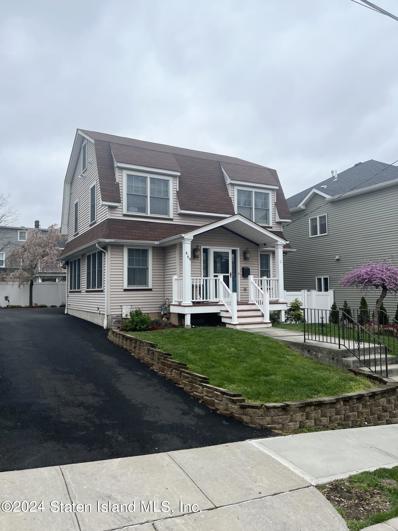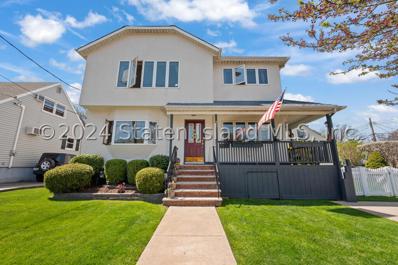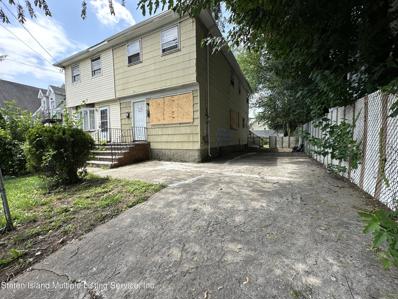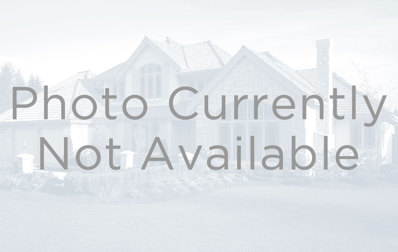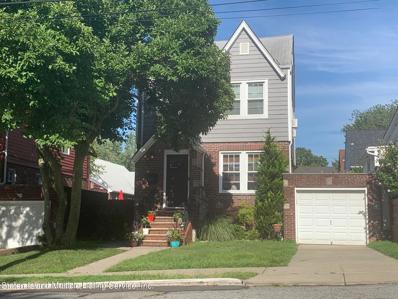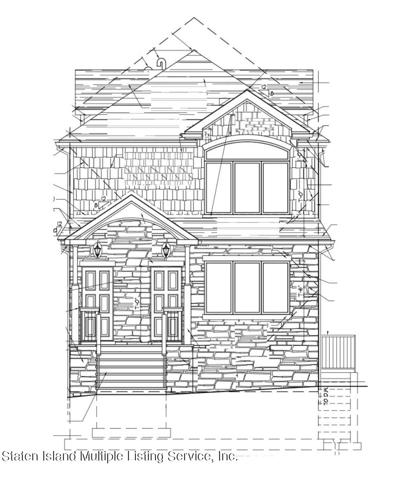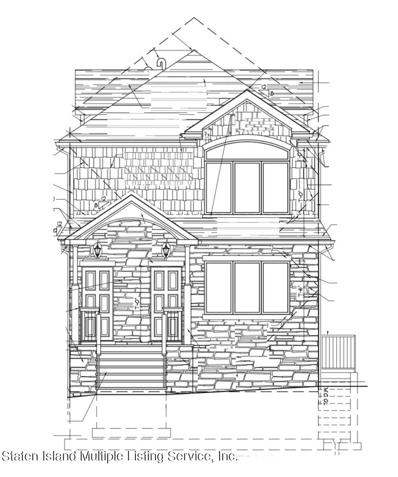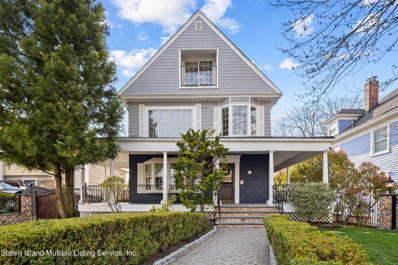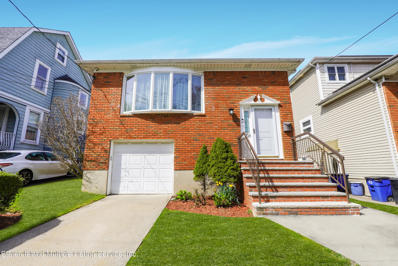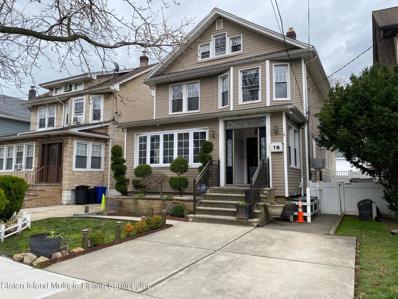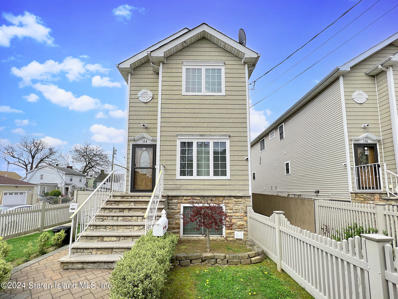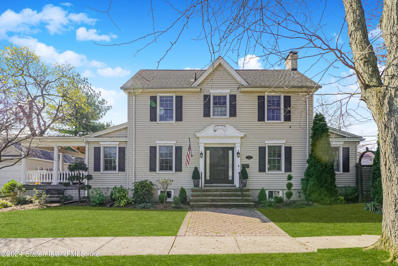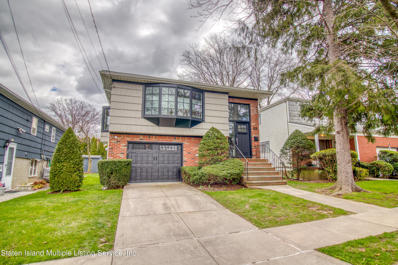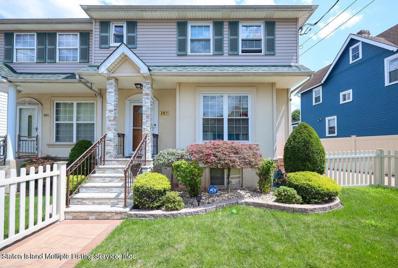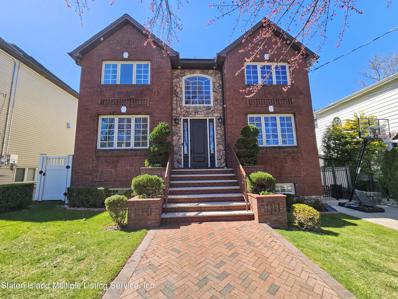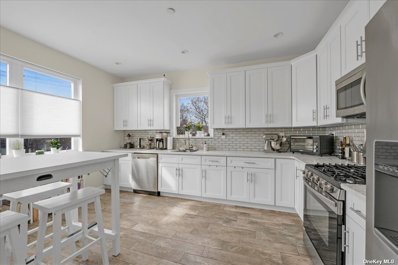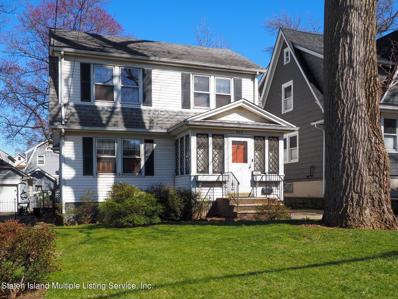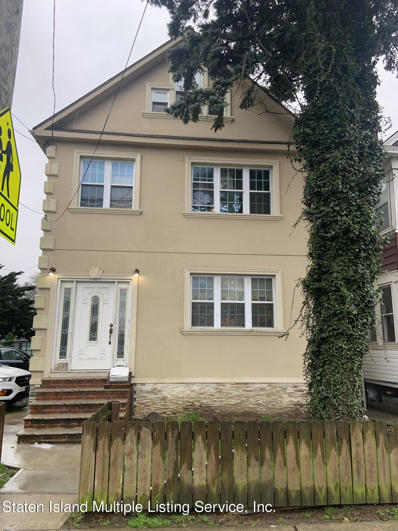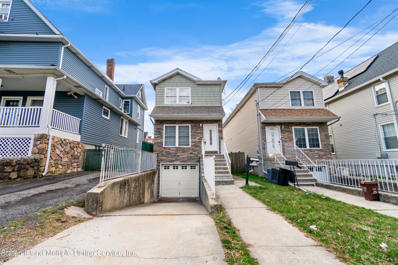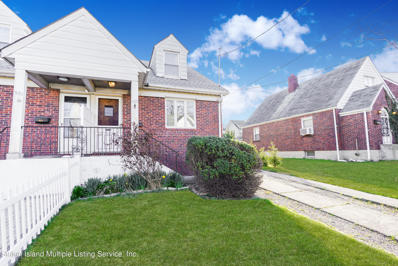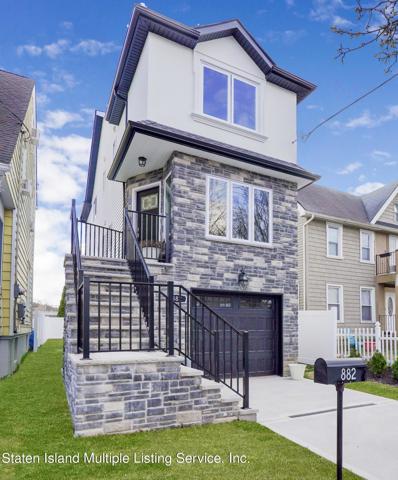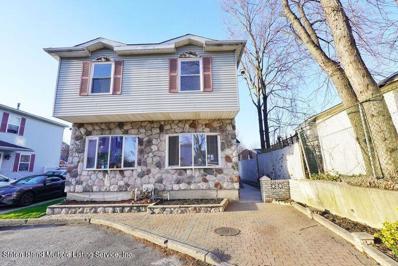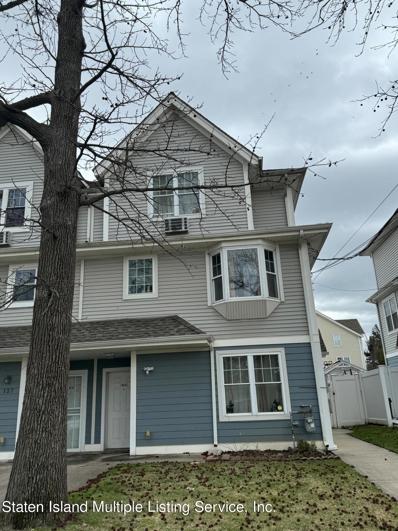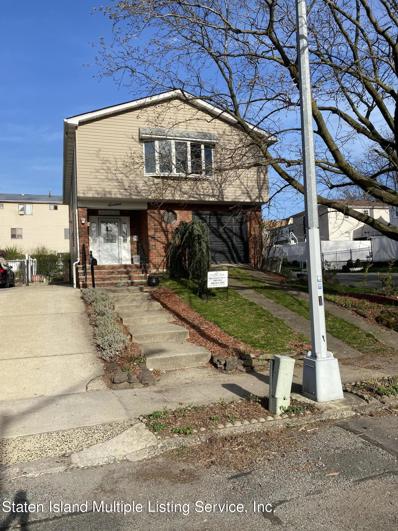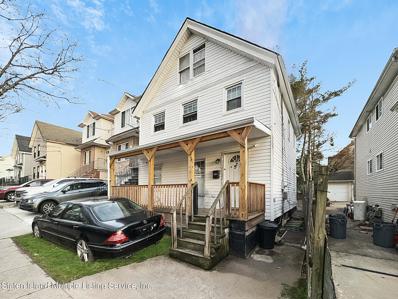Staten Island NY Homes for Sale
Open House:
Sunday, 4/28 12:00-2:00PM
- Type:
- Single Family-Detached
- Sq.Ft.:
- 2,500
- Status:
- NEW LISTING
- Beds:
- 3
- Lot size:
- 0.16 Acres
- Year built:
- 2012
- Baths:
- 2.00
- MLS#:
- 2402286
ADDITIONAL INFORMATION
Welcome home! Offered for the 1st time 464 Pelton Ave. is looking for it's new owner! This beautiful home built in 2012 is in the hub of the North Shore. Walk a short distance to all the most popular restaurants and bars, transportation and shopping. A beautiful colonial that is move in ready! Custom kitchen cabinets, granite and S/S appliances is perfect for the growing family. LR and DR connected give this a modern open concept. Mudroom and half bath round out the first floor. Upstairs the primary suite is an escape after a long day. Extra large bedroom with walk in closet plus extra closet and storage under eaves. A full bathroom with a jetted soaker tub and separate shower. Two bedrooms a full bath are also on the second floor plus a nook with skylight that would work for a desk or a craft area. Basement is partially finished with playroom, office area, laundry room and large storage closet. Utility room too. 4 split unit ACs throughout the house. Outside you will find a huge fenced in side yard with a long half circle driveway to turn your cars around in. Fits multiple cars and lets you pull into the 2 car garage!
- Type:
- Single Family-Detached
- Sq.Ft.:
- 1,712
- Status:
- NEW LISTING
- Beds:
- 3
- Lot size:
- 0.13 Acres
- Year built:
- 1955
- Baths:
- 2.00
- MLS#:
- 2402291
ADDITIONAL INFORMATION
This 3 Bedroom, 3 Bath, Colonial, is located in the Livingston, Snug Harbor, section of the North Shore. Steps away from the area's best-known attractions such as the historic Walker Park & Snug Harbor Cultural Center & Botanical Garden. This well maintained home consists of 1,712 SF, completed rebuilt/roof raise in 1991. Charming covered porch, large master bedroom suite with skylight, walk in closet, and full bath. 1st floor consists of large living room designed for entertaining. French doors to covered porch overlooking the meticulously maintained fenced in yard, with pristine lawn, perennial plantings, and 9-zone irrigation system. Dining room with bay window, maple kitchen with under cabinet lighting, garbage disposal, & stainless steel appliances, half bath, access to finished basement with large family room (19 x 21), additional room with closet (10.9 x 10.4), and large utility room with work bench, built in cabinets, and laundry. 2nd floor consists of Master Suite, 2nd Bedroom (11.6 x 12.3) with small walk in closet, 3rd Bedroom (12.4 x 9.2) w walk in closet., large shared bath, pull down attic stairs/storage. Home features hardwood floors throughout, large closets/storage, 3 zone heat, central air, security system with camera's., 2 car off-street parking, 1-minute walk to MTA buses, minutes to NYC from SI Ferry, close to schools, restaurants, seasonal farmers markets, and more. Walker Park, ideal for sports enthusiasts: Cricket, tennis, basketball, baseball, open field, and playground. Snug Harbor activities for adults & children as well Snug Harbor Little League.
$449,999
84 Elm St Staten Island, NY 10310
- Type:
- Single Family
- Sq.Ft.:
- 1,476
- Status:
- Active
- Beds:
- 3
- Lot size:
- 0.08 Acres
- Year built:
- 1965
- Baths:
- 2.00
- MLS#:
- 2402152
ADDITIONAL INFORMATION
CASH OFFERS ONLY! ASSIGNMENT OF CONTRACT BEING SOLD AS IS HANDYMAN SPECIAL HUGE LOT 3503 SQ FT. 6 CAR DRIVEWAY OPPORTUNITY AWAITS! VACANT PROPERTY.
$750,000
31 Blaine Ct Staten Island, NY 10310
- Type:
- Townhouse
- Sq.Ft.:
- 1,760
- Status:
- Active
- Beds:
- 4
- Year built:
- 1986
- Baths:
- 3.00
- MLS#:
- COMP-155869583475270
ADDITIONAL INFORMATION
Welcome to 31 Blaine Court on a prime Tree-Lined West Brighton street where spaciousness meets modern elegance in this beautifully renovated 1,760SF single-family; semi-detached townhouse. With four bedrooms, two and a half bathrooms, a built-in one-car garage and all the additions one can imagine, this residence offers the perfect blend of comfort and style! Step inside to discover a meticulously renovated interior, starting with the spacious sunlit living room, walk through the living area to a fully renovated powder room and a fully custom eat-in chefs kitchen. Adorned with custom cabinetry brand-new appliances, including a dishwasher, garbage disposal, oversized fridge, six burner gas stove w/ fanhood and wine fridge. This kitchen is a haven for culinary creativity. Whether you're cooking for a crowd or enjoying a cozy meal with loved ones, this space is sure to impress. Unwind in the luxurious primary bedroom suite, complete with wall to wall built-in closets for added convenience; an additional double closet for those extras; and a beautifully large room to fit all those favorite pieces of furniture. The recently fully renovated windowed bathroom is a retreat in itself, boasting floor-to-ceiling tiles and a spa shower with JACLO* fixtures offering a rejuvenating experience after a long day. Throughout the home, inside and out, recessed lighting adds a touch of modernity and warmth, illuminating each room with a soft, inviting glow. Step outside to your own private oasis in the beautifully landscaped rear yard. A rear deck with sitting area and a natural gas fired barbeque grill provides the perfect spot for outdoor entertaining or simply soaking up the sun, while a sparkling heated deck pool offers a refreshing escape on warm summer days. West Brighton is a vibrant and diverse neighborhood with a rich history and strong sense of community offering residents a blend of urban amenities and suburban charm. One of the defining features of West Brighton is its tree-lined streets and cozy residential blocks. You'll find a mix of housing options here, from historic Victorian homes to modern condominiums, providing housing opportunities for families, young professionals, and retirees alike. Many homes boast well-maintained front yards and gardens, adding to the neighborhood's appeal. Residents enjoy easy access to a variety of parks and recreational facilities. Clove Lakes Park, with its scenic trails, ponds, and sports fields, is a popular spot for outdoor activities such as jogging, picnicking, and fishing. The nearby Snug Harbor Cultural Center and Botanical Garden offers a peaceful escape. Minutes from the YMCA and the Staten Island Zoo, makes this the most perfectly situated block. From cozy cafes to family-owned pizzerias and ethnic eateries, there's no shortage of dining options to explore. Whether you're craving Italian, Mexican, or classic American cuisine, you're sure to find something on Forest Avenue to satisfy your taste buds.
- Type:
- Single Family-Detached
- Sq.Ft.:
- 1,395
- Status:
- Active
- Beds:
- 3
- Lot size:
- 0.09 Acres
- Year built:
- 1935
- Baths:
- 3.00
- MLS#:
- 2402021
ADDITIONAL INFORMATION
JUST UNPACK YOUR BAGS AND MOVE INTO THIS 3 BEDROOM, 3 BATHROOM DETACHED HOME IN THE HEART OF SUNSET HILL.THIS HOME HAS BEEN WELL CARED FOR. 1ST FLOOR BOASTS 9' CEILINGS,NEW ROOF,NEW SIDING,NEW WHITE PLANK HARDWOOD FLOORS,FRESHLY PAINTED,NEWER OPEN CONCEPT KITCHEN,WITH SS APPLIANCES ,GRANITE COUNTERTOPS WITH ACCESS TO HUGE TREX DECK, NEW MAIN BATH WITH RADIANT HEAT,BEAUTIFULLY FULL FINISHED TILED BASEMENT WITH 3/4 BATH, LAUNDRY CLOSET, FRENCH DRAIN, PLENTY OF STORAGE. PULL DOWN ATTIC STEPS TO PLYWOOD FLOORING, ATTIC FAN. ALL LIGHTING FIXTURES AND WINDOW TREATMENTS ,REFRIGERATOR IN GARAGE,WASHER AND DRYER.
$1,099,000
441 Clove Rd Staten Island, NY 10310
- Type:
- Single Family-Detached
- Sq.Ft.:
- 2,500
- Status:
- Active
- Beds:
- 3
- Lot size:
- 0.11 Acres
- Year built:
- 2024
- Baths:
- 2.00
- MLS#:
- 2402013
ADDITIONAL INFORMATION
Brand new spacious 6/6 on oversized lot in the quaint and charming area in West Brighton near Clove Lakes Park. Master suites include walk-in closets and full baths. Finished basement with three-quarter bath. Plenty of parking on property. Wont last. Fall/Winter 2024 Delivery.
$1,099,000
437 Clove Rd Staten Island, NY 10310
- Type:
- Single Family-Detached
- Sq.Ft.:
- 2,500
- Status:
- Active
- Beds:
- 3
- Lot size:
- 0.11 Acres
- Year built:
- 2024
- Baths:
- 2.00
- MLS#:
- 2402012
ADDITIONAL INFORMATION
Brand new spacious 6/6 on oversized lot in the quaint and charming area in West Brighton near Clove Lakes Park. Master suites include walk-in closets and full baths. Finished basement with three-quarter bath. Plenty of parking on property. Wont last. Fall/Winter 2024 Delivery.
$1,468,000
142 Manor Rd Staten Island, NY 10310
- Type:
- Single Family-Detached
- Sq.Ft.:
- 4,364
- Status:
- Active
- Beds:
- 4
- Lot size:
- 0.26 Acres
- Year built:
- 1905
- Baths:
- 2.00
- MLS#:
- 2401972
ADDITIONAL INFORMATION
Welcome to this extraordinary and completely upgraded 4 bedroom, 5 bathroom detached colonial home sitting on an oversized lot in Westerleigh. This colonial residence stands as a testament to timeless elegance, meticulously redesigned to offer the epitome of modern comfort and style. Boasting a fusion of classic architectural elements with contemporary upgrades, this home invites you into a world of refined living. Step inside to discover a harmonious blend of old-world charm and contemporary flair with gleaming parquet floors in the foyer, picture frame wainscoting, crown moldings throughout, an original stained glass window, and a beautiful stone-wood-burning fireplace. The parquet floors continue into the living room which features a decorative border inlay, large bay windows, a gas fireplace, coffered ceilings and recessed lighting. Next, follow the open layout to the bright and airy kitchen complete with granite countertops and tile, a center island, Viking stove, subway tile backsplash and stainless steel appliances. The open layout continues to the full formal dining room with tray ceiling, chandelier, and custom wine closet. But wait there's more. The first floor is complete with a Restoration Hardware (RH) powder room and a den or office with sliding doors that lead to a large Trex balcony with retractable awning. Upstairs you can retreat to the serene haven of the master suite, offering a sanctuary of relaxation and rejuvenation. Spacious and elegantly appointed, it features a Linear Crystal fireplace, ample closet space, a lavish ensuite spa-like bathroom with large shower and freestanding soaking tub. Additional bedrooms are generously sized, providing comfort and privacy for family members or guests in addition to the tremendous finished walk up attic. The meticulous renovation and design continues in the full finished basement that leads out to the multi level backyard with stamped concrete patio, playground, pedestal lounge area, inground heated pool, pool house, and outdoor kitchen.
- Type:
- Single Family-Detached
- Sq.Ft.:
- 1,196
- Status:
- Active
- Beds:
- 3
- Lot size:
- 0.09 Acres
- Year built:
- 1975
- Baths:
- 1.00
- MLS#:
- 2401929
ADDITIONAL INFORMATION
This home is NOT staged! It is stunning perfection. Located directly across from Snug Harbpr Park, find this impeccable 3 bedroom raised ranch which has potential for 4 bedrooms! Pull into your private driveway or garage and when you step inside, go up a few stairs. A beautiful open concept hosts a modern kitchen and island which flows into the living /dining room.. Completely renovated with gas fireplace. Step into 2 generous bedrooms and a beautiful full bath. 1st level has an additional entrance with a kitchenette, 3/4 bath, living room and bedroom with laundry room, tons of storage and garage. Close to shopping , transport , park wonderful restaurants, bridges and the ferry.
Open House:
Sunday, 4/28 12:00-2:00PM
- Type:
- Single Family-Detached
- Sq.Ft.:
- 1,748
- Status:
- Active
- Beds:
- 5
- Lot size:
- 0.08 Acres
- Year built:
- 1925
- Baths:
- 2.00
- MLS#:
- 2401905
ADDITIONAL INFORMATION
BEAUTIFUL LARGE 2 FAMILY HOUSE USING AS ONE. 1ST fl 24 x 41 EASY TO CONVERT BACK. NEAR ST. VINCENTS, QUIET BLOCK. SHORT DISTANCE TO PARKS AND TRANSPORTATION TO CITY. THIS HOUSE FULLY UPGRADED. NEW ROOF AND SIDING. BIG AND PRIVATE YARD WITH ACCESS FROM THE KITCHEN. GREAT POTENTIAL. A MUST SEE. LEVEL 1: FOYER, XLGE LIVING ROOM, DINING ROOM, BEDROOM, BEDROOM, BEDROOM, EIK, FULL BATH WIC. LEVEL 2: LIVING ROOM OR BEDROOM, PRIMARY BEDROOM, KITCHEN, FULL BATH. LEVEL 3: BEDROOM, BEDROOM. BSMT: FULL FINISHED, LAUNDRY ROOM, ENTERTAINMENT ROOM, COULD BE EXTRA 2 BEDROOMS.
- Type:
- Single Family-Detached
- Sq.Ft.:
- 1,410
- Status:
- Active
- Beds:
- 3
- Lot size:
- 0.08 Acres
- Year built:
- 2009
- Baths:
- 2.00
- MLS#:
- 2401925
ADDITIONAL INFORMATION
Attractive two-family home located in West Brighton, Staten Island, providing an ideal opportunity for multi-generational living or rental income. 3 Bedroom, 1.5 Bath primary with a 2 bedroom apartment. Central air, 2 heating units, hardwood floors, detached garage, and much more! Enjoy the convenience of nearby shops, restaurants, parks, and transportation. Don't miss out on this fantastic investment opportunity.
$849,999
Ave Staten Island, NY 10310
Open House:
Saturday, 4/27 1:00-3:00PM
- Type:
- Single Family-Detached
- Sq.Ft.:
- 1,959
- Status:
- Active
- Beds:
- 3
- Lot size:
- 0.13 Acres
- Year built:
- 1930
- Baths:
- 2.00
- MLS#:
- 2401920
ADDITIONAL INFORMATION
Center hall colonial in the heart of Snug Harbor is absolutely charming and inviting. The beautiful hardwood floors, spacious living room with wood burning fireplace leads to the adjacent home office, separate dining room, and modern kitchen with stainless steel appliances all contribute to its appeal. The large family room with access to the custom-built veranda, complete with TV access, fans, and recessed lighting, seems like the perfect spot for entertaining and relaxation. The three bedrooms upstairs, along with the full bathroom, offer comfortable living space. The primary bedroom with dual closets and vaulted ceilings adds a touch of luxury to the home. Additionally, having a full basement with a three-quarter shower and entertainment space is a great feature that adds to the versatility of the property. If you have any specific questions about this home or if you need further details, feel free to ask!
- Type:
- Single Family-Detached
- Sq.Ft.:
- 2,134
- Status:
- Active
- Beds:
- 4
- Lot size:
- 0.1 Acres
- Year built:
- 1963
- Baths:
- 1.00
- MLS#:
- 2401856
ADDITIONAL INFORMATION
SUNSET HILL, DEAD END STREET, 4 BEDROOMS! Welcome to this stunning Raised Ranch located in desirable Sunset Hill on a dead end street. Newly renovated from top to bottom, this home is move-in condition. Finishings include a beautiful custom kitchen with quartzite countertops, stainless steel appliances and a pasta faucet! New walnut wood flooring throughout, new Pella windows with treatments, and designer fixtures add to this quality home. The first level includes a large family room, a large bedroom, private 3/4 bath, laundry room, and sliders to the private yard with patio. Entrance to second level offers an eat in kitchen with island, living room, dining room, master bedroom with a vaulted ceiling and private 3/4 bath, full bath, and two additional bedrooms. This home also features central AC, all new high hat lighting and a built in garage with new door and operator. An exceptional home for sure! Close proximity to Clove Lakes Park, Silver Lake Golf Course and the Staten Island Zoo. The Brooklyn/Staten Island S53 bus runs on nearby Clove Road. Also close to Victory Blvd and Forest Ave transportation and shopping districts. 15 minutes to the Staten Island Ferry, the NYC Fast Ferry and the VZ Bridge.
- Type:
- Single Family
- Sq.Ft.:
- 1,459
- Status:
- Active
- Beds:
- 3
- Lot size:
- 0.06 Acres
- Year built:
- 2001
- Baths:
- 1.00
- MLS#:
- 2401836
ADDITIONAL INFORMATION
Welcome to 287 Taylor Street, located in the heart of the North Shore. Level1- Living room, dining room, half bathroom with eat in kitchen along with sliding doors to deck . Level 2- King size bedroom and 2 good sized bedrooms with new hardwood floors and full bathroom. High ceiling basement with an entrance consist of a large family room and laundry room. Large driveway which can park up to 2 cars. The house also consist of a pavestone driveway. Conveniently take exit 13 for 278 highway, 15 minutes to Staten Island ferry, close by to Clove Lakes Park plus a new roof!! Don't wait! Schedule your showing today!
$1,374,999
736 Davis Ave Staten Island, NY 10310
- Type:
- Single Family-Detached
- Sq.Ft.:
- 2,459
- Status:
- Active
- Beds:
- 4
- Lot size:
- 0.1 Acres
- Year built:
- 2006
- Baths:
- 3.00
- MLS#:
- 2401768
ADDITIONAL INFORMATION
Welcome home to 736 Davis Avenue! This stunning 4 bedroom, 4 bathroom home built in 2006 sits on a 50x90 lot in the heart of beautiful Sunset Hill. This red brick and stone-front home has a custom entrance and beautifully manicured landscaping. With radiant floor heating and hardwood floors throughout, this spacious home has everything you need and more! Enter into the stunning 2 story foyer to the first level to find a beautiful, spacious state-of-the-art honey-glazed maple kitchen with stainless steel appliances (perfect for all your family meals), sliders to yard, formal dining room, formal living room with gas fireplace, french door enclosed family room with gas fireplace. Second level boasts 3 large bedrooms, full bath, the extra large master suite with double-door entry has a walk-in closet, gorgeous bath with jacuzzi tub and steam-room shower. Also on this level you will find access to the huge attic with a full flight of stairs. The spacious basement of this home has a separate entrance, laundry room, kitchen, living room, separate room, office space and home gym! Outside, you will find your summer oasis, complete with heated in-ground pool, and pavers. This home also features solar panels that are owned and current electric bill is $0 A detached, one car garage completes this beautiful home. It will not last!
$750,000
2A Taylor Ct Staten Island, NY 10310
Open House:
Sunday, 4/28 4:00-6:00PM
- Type:
- Single Family
- Sq.Ft.:
- n/a
- Status:
- Active
- Beds:
- 3
- Lot size:
- 0.08 Acres
- Year built:
- 2021
- Baths:
- 2.00
- MLS#:
- 3541070
ADDITIONAL INFORMATION
Nestled on a beautiful street in West Brighton, Staten Island. This exceptional residence boasts top-quality finishes and meticulous attention to detail, ensuring a lifestyle of luxury and comfort. Step inside to discover a haven of sophistication, where Pella casement windows flood the space with natural light, highlighting the exquisite craftsmanship at every turn. The open-concept living area features 3/4'' real oak flooring, complemented by unique distressed wood look tiles in the kitchen, creating a seamless blend of elegance and charm. The heart of the home is the gourmet kitchen, where culinary dreams come to life adorned with beautiful countertops. Retreat to the spacious main bedroom, where luxury meets serenity. Two additional bedrooms offer versatility and comfort, accommodating guests or serving as a private home office. The half bathroom on the first floor is convenient for guests, while the full bathroom upstairs features sleek fixtures and premium finishes. Additional features include private driveway, built-in garage, fenced yard, 20-year Owens Corning roof, a tankless water heater, dual-zone heat and AC system.
$639,000
409 Bard Ave Staten Island, NY 10310
Open House:
Tuesday, 4/30 6:00-7:30PM
- Type:
- Single Family-Detached
- Sq.Ft.:
- 1,192
- Status:
- Active
- Beds:
- 3
- Lot size:
- 0.1 Acres
- Year built:
- 1910
- Baths:
- 1.00
- MLS#:
- 2401683
ADDITIONAL INFORMATION
Here's your chance to own a fully detached home in West Brighton! On a sprawling, meticulously manicured lot this home sits on a tree-lined street. Boasting three bedrooms and a full basement, this residence provides ample space for comfortable living and entertaining. As you step outside, you're greeted by a fenced-in yard. a large deck, surrounded by lush greenery and meticulously groomed landscaping. a fully detached garage, provides storage space for vehicles and outdoor equipment Don't miss out on this opportunity to make this West Brighton gem your own!
$1,350,000
1124 Forest Ave Staten Island, NY 10310
- Type:
- Single Family-Detached
- Sq.Ft.:
- 3,438
- Status:
- Active
- Beds:
- 7
- Lot size:
- 0.27 Acres
- Year built:
- 1920
- Baths:
- 3.00
- MLS#:
- 2401667
ADDITIONAL INFORMATION
This impressive income producing property boasts a 60x165 ft lot and features two four car garages, with plenty of additional parking on the property. Situated in a prime location near shopping and transportation. Home and Property has endless possibilities. Additional income from two four car garages.
$739,000
448 Broadway Staten Island, NY 10310
- Type:
- Single Family-Detached
- Sq.Ft.:
- 2,809
- Status:
- Active
- Beds:
- 4
- Lot size:
- 0.07 Acres
- Year built:
- 2006
- Baths:
- 1.00
- MLS#:
- 2401610
ADDITIONAL INFORMATION
This spacious, 4 bedroom, 4 bathroom home (62' long!) has lots of room for the whole crew! The ground floor features a huge living room/dining room, large eat-in kitchen and a powder room. A sitting area off of the kitchen has sliders to the backyard. On the second level is a master suite with a private bathroom, three additional bedrooms, and a full family bathroom. The basement includes a built-in garage, 3/4 bathroom, bonus room, and side entrance.
- Type:
- Single Family
- Sq.Ft.:
- 960
- Status:
- Active
- Beds:
- 2
- Lot size:
- 0.06 Acres
- Year built:
- 1955
- Baths:
- 1.00
- MLS#:
- 2401530
ADDITIONAL INFORMATION
Golden opportunity to own a home in the heart of Sunset Hill. Two bedroom, two bathroom. Hardwood flooring. Brick and aluminum siding exterior. Long driveway, detached garage. Close proximity to Forest Avenue shops and amenities. Offering an abundance of sunlight in a beautiful location. Worthy of your consideration.
- Type:
- Single Family-Detached
- Sq.Ft.:
- 1,440
- Status:
- Active
- Beds:
- 3
- Lot size:
- 0.06 Acres
- Year built:
- 2023
- Baths:
- 1.00
- MLS#:
- 2401435
ADDITIONAL INFORMATION
Welcome Home! This beautiful newly constructed, three-bedroom, fully detached single-family home is located on quiet tree-lined street. It features three floors of living space, including generously sized bedrooms, (master bedroom with private bath ) four bathrooms, large eat-in-kitchen with stainless steel appliances, quartz countertop, and custom backsplash. Enjoy breakfast at the counter, dining area with sliders to deck and private fenced in backyard perfect for entertaining and family gatherings. The spacious living room features large windows that provide for lots of natural light. On the ground floor, there is a garage and three-quarter bath as well as laundry room, and separate entrance. Gleaming Hard Wood Floors throughout, central air-conditioning and hot water baseboard heat. Conveniently, located close to all shops and transportation
- Type:
- Single Family
- Sq.Ft.:
- 1,200
- Status:
- Active
- Beds:
- 2
- Lot size:
- 0.03 Acres
- Year built:
- 1992
- Baths:
- 1.00
- MLS#:
- 2401404
ADDITIONAL INFORMATION
Move right into this Newly Renovated 2 Bedroom ,2 Bathroom, Semi Attached Home in a Private Cul- De-Sac. New Roof ,Windows, Heating & AC unit. New Eat-In Kitchen with Stainless Steel Appliances and Sliders to a Fenced in Yard with a Shed. New Bathroom w/Skylight and New Bathroom w/Shower in Finished Basement. Conveniently located near Verazzano Bridge, Hospital, Transportation ,Ferry, Snug Harbor and Nice Restaurants
$720,000
131 Broadway Staten Island, NY 10310
- Type:
- Single Family-Detached
- Sq.Ft.:
- 2,040
- Status:
- Active
- Beds:
- 3
- Lot size:
- 0.07 Acres
- Year built:
- 2008
- Baths:
- 2.00
- MLS#:
- 2401471
ADDITIONAL INFORMATION
Like new construction 2 family home. Has a 1 bedroom apartment. plenty of street parking. Beautiful a must see!
$852,000
16 Karen Ct Staten Island, NY 10310
- Type:
- Single Family-Detached
- Sq.Ft.:
- 1,928
- Status:
- Active
- Beds:
- 3
- Lot size:
- 0.11 Acres
- Year built:
- 1965
- Baths:
- 1.00
- MLS#:
- 2401204
ADDITIONAL INFORMATION
Beautiful Two family in the heart of Westerleigh . This hidden gem is on a tree lined block close to all shopping and transportation. Main unit is 3 bedrooms 1 bath and the rental unit is 1 bedroom 1 bath. this home has a full basement and a one car garage used as an office. This house is perfect for intergenerational families. Bew windows 2020 and New Central Air/Heat 2022. Energy efficient Solar panels
$379,000
52 South St Staten Island, NY 10310
- Type:
- Single Family-Detached
- Sq.Ft.:
- 1,540
- Status:
- Active
- Beds:
- 3
- Lot size:
- 0.06 Acres
- Year built:
- 1899
- Baths:
- 1.00
- MLS#:
- 2401191
ADDITIONAL INFORMATION
Located at 52 South St, Staten Island, NY 10310, this property presents a prime INVESTMENT opportunity for savvy investors. Featuring a legal one-family structure, this DRIVE-BY property WTH a CURRENT TENANT is being offered in its present condition. Situated in the desirable West Brighton area, this colonial-style home boasts a spacious lot measuring 27 X 100 square feet. With 3 bedrooms, 2 baths, and a full basement, this property is ideal for those looking to seize the potential of a fixer-upper. Please REFRAIM from DISTURBING OCCUPANTS as this property is being sold AS-IS. CASH offers or REHAB loans are preferred.

IDX information is provided exclusively for consumers’ personal, non-commercial use, that it may not be used for any purpose other than to identify prospective properties consumers may be interested in purchasing, and that the data is deemed reliable but is not guaranteed accurate by the MLS. Per New York legal requirement, click here for the Standard Operating Procedures. Copyright 2024 Real Estate Board of New York. All rights reserved.

The data relating to real estate for sale on this web site comes in part from the Broker Reciprocity Program of OneKey MLS, Inc. The source of the displayed data is either the property owner or public record provided by non-governmental third parties. It is believed to be reliable but not guaranteed. This information is provided exclusively for consumers’ personal, non-commercial use. Per New York legal requirement, click here for the Standard Operating Procedures. Copyright 2024, OneKey MLS, Inc. All Rights Reserved.
Staten Island Real Estate
The median home value in Staten Island, NY is $693,900. This is higher than the county median home value of $541,600. The national median home value is $219,700. The average price of homes sold in Staten Island, NY is $693,900. Approximately 29.68% of Staten Island homes are owned, compared to 61.27% rented, while 9.05% are vacant. Staten Island real estate listings include condos, townhomes, and single family homes for sale. Commercial properties are also available. If you see a property you’re interested in, contact a Staten Island real estate agent to arrange a tour today!
Staten Island, New York 10310 has a population of 8,560,072. Staten Island 10310 is less family-centric than the surrounding county with 28.82% of the households containing married families with children. The county average for households married with children is 34.74%.
The median household income in Staten Island, New York 10310 is $57,782. The median household income for the surrounding county is $76,244 compared to the national median of $57,652. The median age of people living in Staten Island 10310 is 36.2 years.
Staten Island Weather
The average high temperature in July is 84.5 degrees, with an average low temperature in January of 26.5 degrees. The average rainfall is approximately 47.1 inches per year, with 25.4 inches of snow per year.
