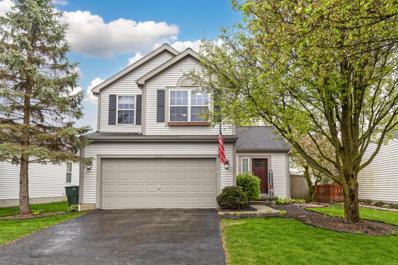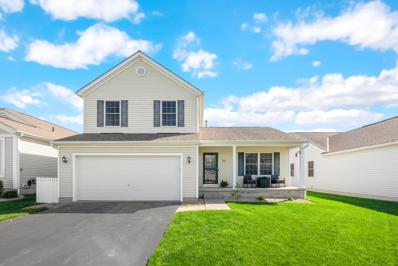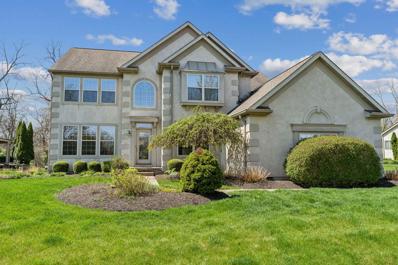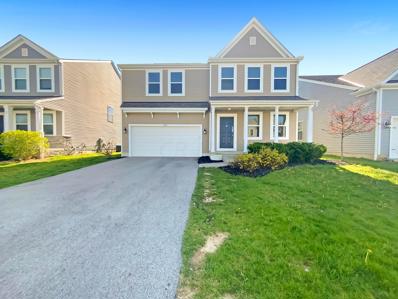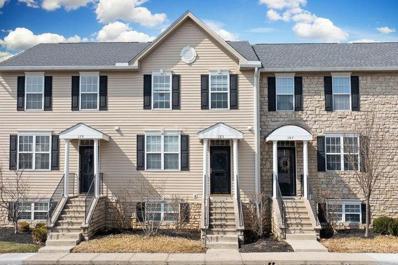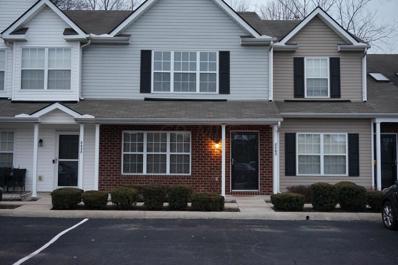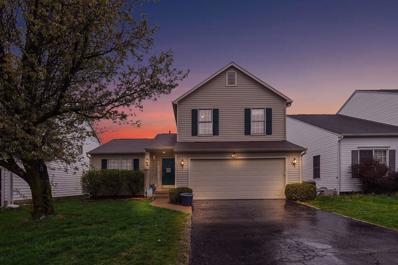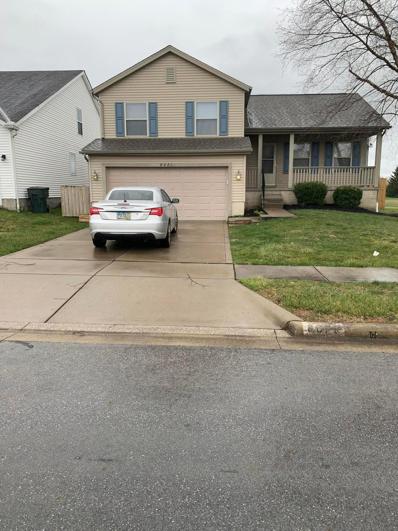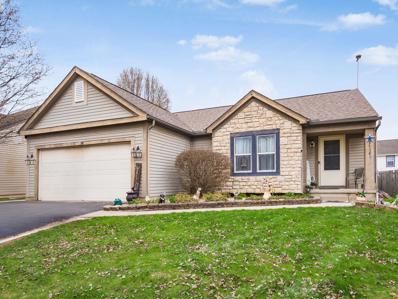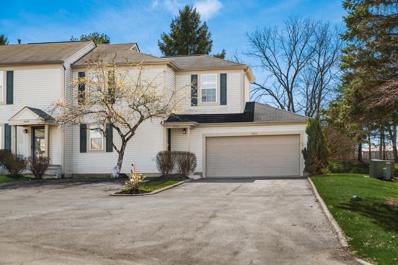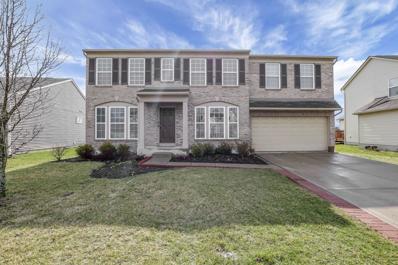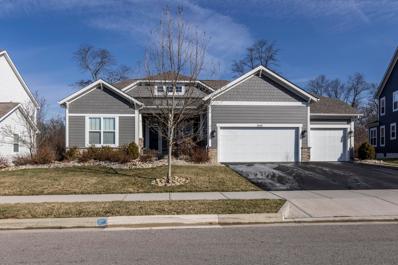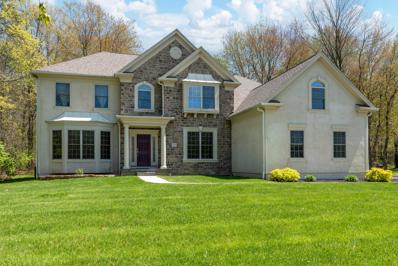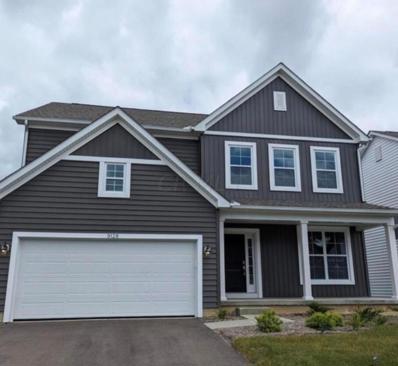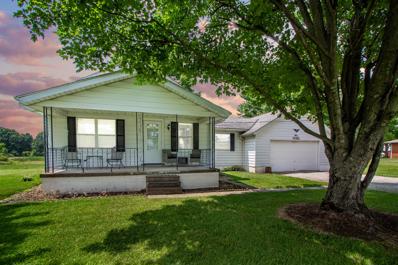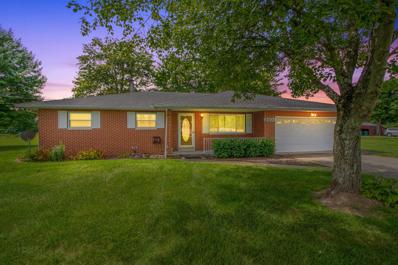Blacklick OH Homes for Sale
- Type:
- Single Family
- Sq.Ft.:
- 1,420
- Status:
- NEW LISTING
- Beds:
- 3
- Lot size:
- 0.14 Acres
- Year built:
- 1998
- Baths:
- 3.00
- MLS#:
- 224011772
- Subdivision:
- Woods At Jefferson
ADDITIONAL INFORMATION
THIS IS IT! LOVINGLY CARED FOR &UPGRADED BY ORIGINAL,LONG TIME OWNERS! BRIGHT OPEN FLOOR PLAN W/GREATRM THAT FLOWS SEEMLESSLY INTO KITCHEN&DINING. ISLAND KITCHEN OFFERS OAK CABS,STAIN STEEL APPLS,LAMINATE FLOOR,CERAMIC TILE BACKSPLASH,LG PANTRY &DINING AREA W/BAY WINDOW. PRIMARY SUITE FEATURES VAULTED CEILING,SPACIOUS WALK-IN CLOSET,CUSTOM STORAGE AREA &PRIVATE BATH W/UPGRADED CERAMIC TILE FLR& ESPRESSO COLOR VANITY W/QUARTZ CNTR&UNDER MOUNT SINK. HALL BATH IS UPGRADED W/LAMINATE FLR&VANITY W/QUARTZ COUNTER/UNDER MOUNT SINK.THE FIN BSMT PROVIDES PERFECT THEATER AREA,PLAY RM OR HOBBY SPACE! AWESOME STORAGE RM W/WOODEN SHELVES IN BSMT. PAINTED TRIM W/2 PANEL DRS,BRONZE HARDWARE,BEADBOARD,WROUGHT IRON RAILINGS&MORE! ENJOY SUMMER DAYS ON YOUR BEAUTIFUL DECK OVERLOOKING THE GARDEN&FENCED YARD!
- Type:
- Single Family
- Sq.Ft.:
- 2,114
- Status:
- NEW LISTING
- Beds:
- 3
- Lot size:
- 0.14 Acres
- Year built:
- 2005
- Baths:
- 3.00
- MLS#:
- 224011737
- Subdivision:
- Cedar Run
ADDITIONAL INFORMATION
Super cute & move-in ready nearly 1600 square-foot, 3 BR, 2 1/2 BA two-story home with full front porch & 2 car attached garage. Open contemporary floor plan. The floor plan offers a huge great room with soaring cathedral ceilings, a well-appointed kitchen, plenty of oak cabinets, stainless steel appliances, ceramic backsplash, & a breakfast area. The 2nd floor offers all 3 BR's, including the large primary suite, a walk-in closet, a grand bath, a separate shower, and a soaking tub. Upgrades & extras include solar panels, a new HVAC system, 6-panel doors (panels are paid in full), an enormous full poured wall basement ready to be finished with a full bath rough-in, a large rear fenced yard with brick paver patio, and much more. See ATA remarks and offer instructions document.
$749,000
2899 Braden Way Blacklick, OH 43004
- Type:
- Single Family
- Sq.Ft.:
- 3,633
- Status:
- NEW LISTING
- Beds:
- 4
- Lot size:
- 0.39 Acres
- Year built:
- 2006
- Baths:
- 4.00
- MLS#:
- 224011629
- Subdivision:
- Fieldstone
ADDITIONAL INFORMATION
Step into a serene entertainer's dream with this 5-level split in the Fieldstone community. Featuring 4 bedrooms, 3.5 bathrooms, and thoughtful design throughout, every floor is meticulously crafted. The master suite offers a peaceful retreat with a luxurious soaking tub and spacious walk-in closet. The heart of the home, the main level, boasts an open-concept great room and kitchen--perfect for gatherings. Venture outdoors to a private backyard, ideal for hosting. Enjoy game days and movie nights in the dedicated theater room with a 106'' screen and built-in surround sound. The full basement provides ample storage and potential for additional living space. This elegant home combines functionality with exclusive living, making it an ideal choice for discerning buyers.
Open House:
Tuesday, 4/23 8:00-7:30PM
- Type:
- Single Family
- Sq.Ft.:
- 2,492
- Status:
- NEW LISTING
- Beds:
- 4
- Lot size:
- 0.13 Acres
- Year built:
- 2017
- Baths:
- 3.00
- MLS#:
- 224011628
ADDITIONAL INFORMATION
Welcome to this charming property with a natural color palette that creates a soothing atmosphere throughout. The kitchen features a center island, perfect for meal preparation or casual dining. The master bedroom boasts a walk-in closet for ample storage space. Additional rooms provide flexible living options for your needs. The primary bathroom includes a separate tub and shower, double sinks, and good under sink storage. Fresh interior paint gives the home a rejuvenated feel, while partial flooring replacement in some areas adds a modern touch. Don't miss out on the opportunity to make this your new oasis!
- Type:
- Condo
- Sq.Ft.:
- 1,869
- Status:
- NEW LISTING
- Beds:
- 2
- Lot size:
- 0.02 Acres
- Year built:
- 2003
- Baths:
- 4.00
- MLS#:
- 224011497
- Subdivision:
- Waggoner Park
ADDITIONAL INFORMATION
Welcome to this charming 2-story condo nestled in the desirable community of Blacklick. This residence offers an inviting ambiance making it the perfect place to call home. As you step inside, you're greeted by a spacious living room featuring a decorative accent wall, The adjacent kitchen boasts granite countertops, stainless steel appliances, and a dining area. Upstairs, you'll find two nicely sized bedrooms, each with its own full bathroom, offering privacy and convenience. The finished basement provides extra living space and a half bath. Outside, you'll discover a private courtyard with entry access to and from the kitchen & 2 car garage. Move in Ready - EZ2C - PROFESSIONAL PHOTOS COMING SOON
- Type:
- Condo
- Sq.Ft.:
- 1,254
- Status:
- Active
- Beds:
- 2
- Lot size:
- 0.02 Acres
- Year built:
- 2007
- Baths:
- 3.00
- MLS#:
- 224011039
ADDITIONAL INFORMATION
Welcome home to this 2 bedroom 3 bathroom condo located in a great location in Blacklick Ohio. This Condo has been very well cared for and is move in ready for its new owner. Schedule your showing today!
$379,900
8372 Vega Drive Blacklick, OH 43004
- Type:
- Single Family
- Sq.Ft.:
- 2,114
- Status:
- Active
- Beds:
- 3
- Lot size:
- 0.14 Acres
- Year built:
- 1998
- Baths:
- 3.00
- MLS#:
- 224011033
- Subdivision:
- The Woods At Jefferson
ADDITIONAL INFORMATION
Check out this 3 bedroom, 3 full bathroom home located in the Licking Heights School District! Basement can easily be used as a 4th bedroom. Fresh paint throughout and new stainless steel appliances! Huge living room and beautiful covered back deck with ceiling fan to enjoy the summer evenings and community park which include a walking path and playground! New HVAC in August 2021. Schedule your appointment today!
$367,000
8071 Crete Lane Blacklick, OH 43004
Open House:
Wednesday, 4/24 6:00-8:00PM
- Type:
- Single Family
- Sq.Ft.:
- 2,040
- Status:
- Active
- Beds:
- 3
- Lot size:
- 0.18 Acres
- Year built:
- 1999
- Baths:
- 3.00
- MLS#:
- 224008862
- Subdivision:
- Creekstone Section1
ADDITIONAL INFORMATION
Looking for you! Make this beautiful, 4 Level Split with Front Porch, 2 car garage with concrete driveway in BLACKLICK; Licking Heights Schools, Family room with gas log fireplace for those frosty mornings and nights, a great room with kitchen (with appliances) and dining. level 3 -Master bedroom with Walkin closet, full bath with 2 seated shower. 2 additional bedrooms. New carpet throughout, freshly painted, new roof 0ct2023. 4th level laundry /basement freshly painted, and plumbed for a full bath, ready for you to expand this extra space for a (office, game, or a craft room ??) garage is insulated and drywalled for the tool minded in you. Fenced backyard with paver patio for your privacy No one behind you and large space in between you and your neighbor your blank canvas has arrived!
- Type:
- Single Family
- Sq.Ft.:
- 1,526
- Status:
- Active
- Beds:
- 3
- Lot size:
- 0.16 Acres
- Year built:
- 2001
- Baths:
- 3.00
- MLS#:
- 224007788
ADDITIONAL INFORMATION
Welcome home to this 3 bedroom and 2.5 bath ranch. This is a must see don't miss this opportunity. This home offers a finished lower level with a living room, 2 rooms that could be used as bedrooms or office space, half bathroom and full kitchen. Beautiful outdoor space with patio.
- Type:
- Condo
- Sq.Ft.:
- 1,088
- Status:
- Active
- Beds:
- 3
- Lot size:
- 0.01 Acres
- Year built:
- 1994
- Baths:
- 2.00
- MLS#:
- 224006931
- Subdivision:
- McNeil Farms
ADDITIONAL INFORMATION
This end-unit condo is a standout choice! Enjoy the outdoor oasis, featuring a private fenced backyard deck and patio overlooking lush greenspace. The kitchen seamlessly connects to the dining and living areas through an open serving window. Pella sliding door, showcasing the deck with a canopy. The master suite boasts a ceiling fan and double closets, while the lower level offers versatile finished space for crafting, working, or entertainment. Ample guest parking and a spacious 2 A1/2 car garage provide ample storage. Updts include a newer roof prior to purchase in 2018, a brand-new sink, carpeting, and A/C within the last 8 years. Fresh additions in 2024 include countertops, blinds, microwave, dishwasher, repurposed kitchen cabinets, and stove. Amenities pool, clubhouse, gym, walking path
- Type:
- Single Family
- Sq.Ft.:
- 3,024
- Status:
- Active
- Beds:
- 4
- Lot size:
- 0.19 Acres
- Year built:
- 2011
- Baths:
- 3.00
- MLS#:
- 224006716
ADDITIONAL INFORMATION
Come and take a look at this MUST-SEE listing with all new upgrades. This new listing features 4 bed rooms and 3 bathrooms with oversized laundry room in entry level with a sink. The highlights of upgrades includes, New Carpet overall, New Quartz Countertop, New sink in kitchen, New Kitchen Appliances, New and fresh paint in the house, new concrete and paint in lower lever, and garage. Hurry up to schedule and make this ready-to-move-in listing your next home.
- Type:
- Single Family
- Sq.Ft.:
- 4,000
- Status:
- Active
- Beds:
- 4
- Lot size:
- 0.26 Acres
- Year built:
- 2019
- Baths:
- 4.00
- MLS#:
- 224005447
- Subdivision:
- Weldon
ADDITIONAL INFORMATION
Desirable 1.5 story home built by M/I, featuring an open floor plan, luxury kitchen with LG appliances, large island and walk in pantry. Added morning room off kitchen brings in loads of natural light. The owners suite includes an oversized shower and walk-in closet with custom shelving. The second floor loft has a private bath and is full of possibilities In the finished basement, you will find plenty of storage,, custom bar and entrainment area, and decorative fireplace. Some improvements including Kinetico water system, epoxy garage floor & front porch, extensive landscaping, irrigation system, custom back patio and deck with built in gas fireplace. This backyard overlooks a 9 acre reserve with a walking path near by that leads to Hannah Park. 3 car attached garage. A Must see.
Open House:
Sunday, 4/28 1:00-3:00PM
- Type:
- Single Family
- Sq.Ft.:
- 3,841
- Status:
- Active
- Beds:
- 4
- Lot size:
- 0.57 Acres
- Year built:
- 2005
- Baths:
- 4.00
- MLS#:
- 224005135
ADDITIONAL INFORMATION
Stunning colonial style home available in desirable Creekwood Estates. Gorgeous bay wondow, private office , wet bar.,Impressive 2 story great room w/ fireplace opens to well appointed kitchen, Desk nook in kitchen w/ granite counters & SS appliances.Dining areas. Large bonus room on first floor . First floor laundry and mud room off the side loading 3 car garage. Second staircase provides additional access to a huge recreation room or option as teen suite etc. Jack n Jill bathroom connects 2 more large bedrooms. Extra large primary suite w/ huge walk in closet. Basement has high ceilings and plumbing rough-in. Ample storage. New Roof 2022, New HVAC 2023. New windows 2024. Wooded private lot w/ paver patio perfect entertaining. Gahanna Schools. Easy location. Exqusite Neighborhood!
- Type:
- Single Family
- Sq.Ft.:
- 2,440
- Status:
- Active
- Beds:
- 3
- Lot size:
- 0.17 Acres
- Year built:
- 2022
- Baths:
- 3.00
- MLS#:
- 224000854
ADDITIONAL INFORMATION
Beautiful, open floor plan home located in quiet setting. In the summer, enjoy the neighborhood pool and playground with club house! The home has big open rooms. There is one half bath off the living room / office / dinning room. The kitchen has an island bar and is open to the family room. Upstairs, there is a huge loft, a washer dryer room, 2 full baths, 3 bed rooms and a giant walk in closet in the master bed room. Property has a full basement as well. Home has never been lived in. Be the first owner occupant! Home has MI warranty too! Agent Owner and part of ownership group. Owners are related. Owner to do 1031. Ask for HOA information. Home is in HOA. Please submit highest and best offers. Everything is new! No house sale contingencies considered.
- Type:
- Single Family
- Sq.Ft.:
- 908
- Status:
- Active
- Beds:
- 2
- Lot size:
- 1.24 Acres
- Year built:
- 1900
- Baths:
- 1.00
- MLS#:
- 223023249
ADDITIONAL INFORMATION
Welcome to a charming home located in Blacklick, OH 43004. This residence features 2 bedrooms and 1 bathroom, offering cozy and comfortable living spaces. Enjoy the convenience of an attached 2-car garage, providing ample parking and storage options. Step outside to a backyard that opens to a serene farm field, creating a picturesque and tranquil setting. Embrace the opportunity to own this delightful property, offering a perfect balance of suburban living and countryside views. Discover the potential and possibilities this home has to offer. Come and experience the best in relaxed and idyllic living! Property is tenant occupied, please do not disturb the tenants, Curb Offers Only, access within 48 hours of accepted contract. Thanks
- Type:
- Single Family
- Sq.Ft.:
- 1,470
- Status:
- Active
- Beds:
- 3
- Lot size:
- 1.03 Acres
- Year built:
- 1968
- Baths:
- 2.00
- MLS#:
- 222028429
ADDITIONAL INFORMATION
\Out in the country but still close to the city. Here is a great opportunity be out and away from it all but be close enough and in the highly desirable Gahanna School District. This cozy ranch home is delightful! This classic home has all the charm of older homes with some modern cosmetic updates! Newly painted walls, hardwood floors and a newly sealed basement are just waiting for your personal touches! Enjoy yourself and the outdoors while sitting in the 3-seasons room or cozy up in your new spacious Livingroom for a nice relaxing night in! Features include Quartz counters, hardwood floors, updated windows, dimension shingled roof, updated electric service, semi-finished basement and a 25x50 pole barn. Be sure to call your agent to come take a look today!
Andrea D. Conner, License BRKP.2017002935, Xome Inc., License REC.2015001703, AndreaD.Conner@xome.com, 844-400-XOME (9663), 2939 Vernon Place, Suite 300, Cincinnati, OH 45219
Information is provided exclusively for consumers' personal, non-commercial use and may not be used for any purpose other than to identify prospective properties consumers may be interested in purchasing. Copyright © 2024 Columbus and Central Ohio Multiple Listing Service, Inc. All rights reserved.
Blacklick Real Estate
The median home value in Blacklick, OH is $370,000. The national median home value is $219,700. The average price of homes sold in Blacklick, OH is $370,000. Blacklick real estate listings include condos, townhomes, and single family homes for sale. Commercial properties are also available. If you see a property you’re interested in, contact a Blacklick real estate agent to arrange a tour today!
Blacklick Weather
