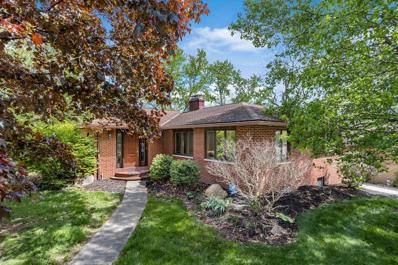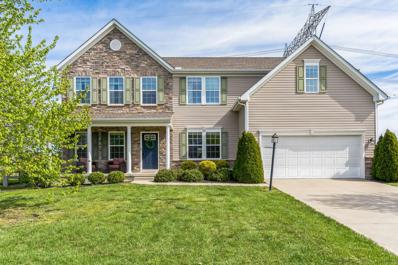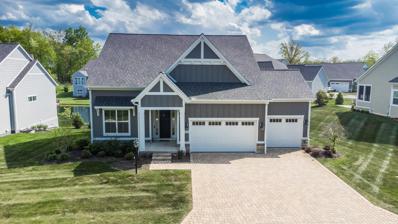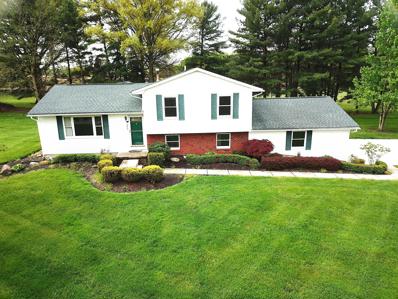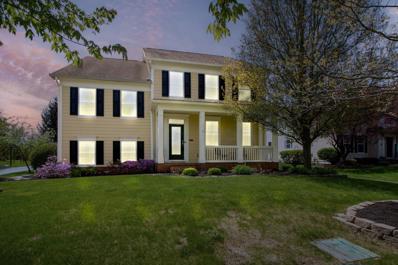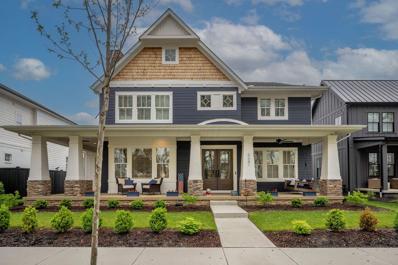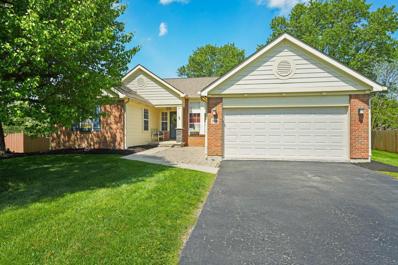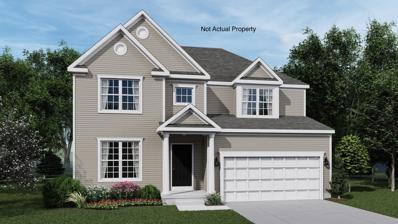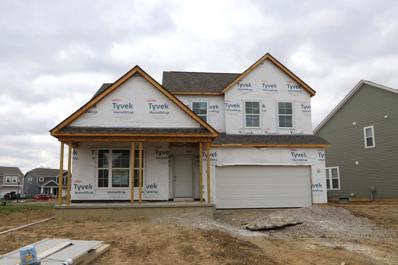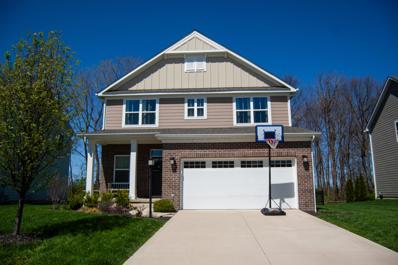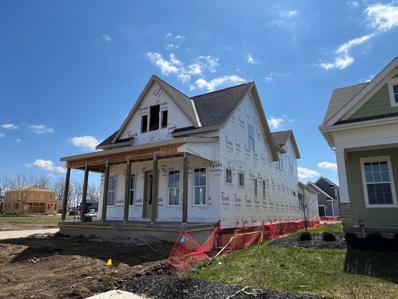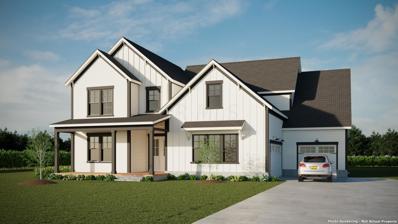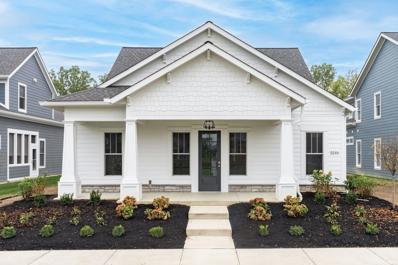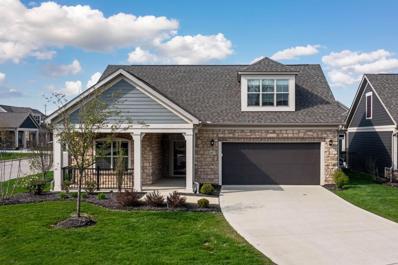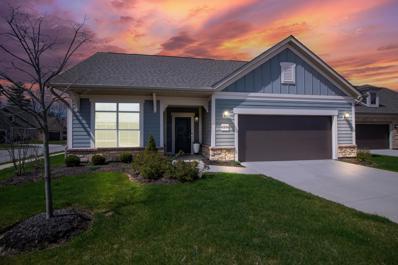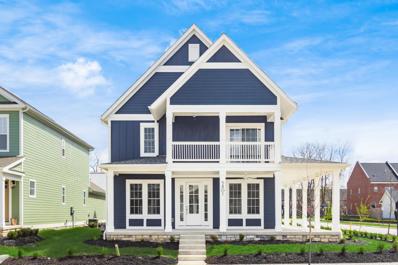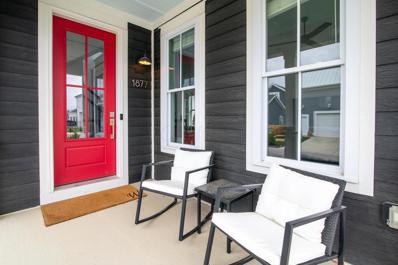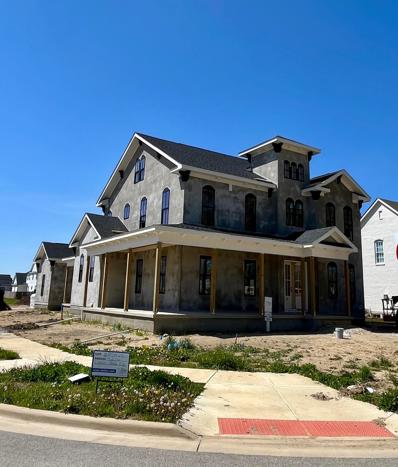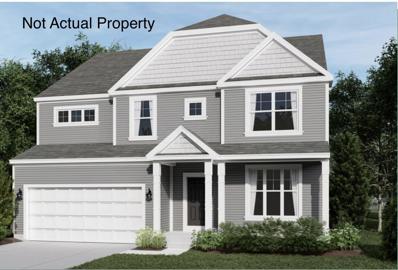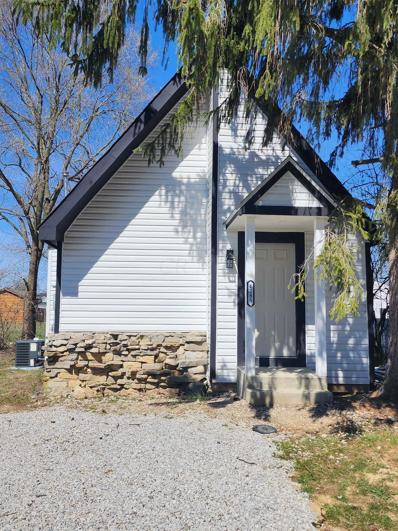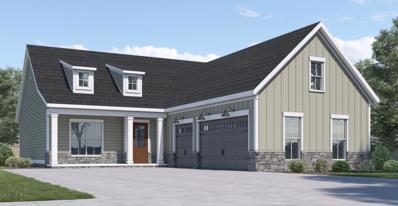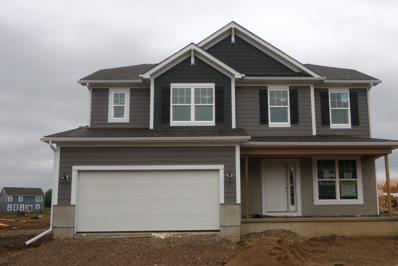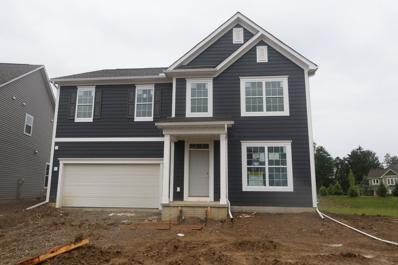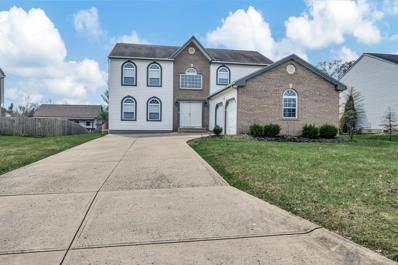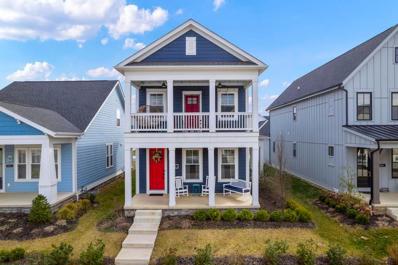Lewis Center OH Homes for Sale
- Type:
- Single Family
- Sq.Ft.:
- 2,322
- Status:
- NEW LISTING
- Beds:
- 3
- Lot size:
- 9.2 Acres
- Year built:
- 1961
- Baths:
- 3.00
- MLS#:
- 224013681
ADDITIONAL INFORMATION
Welcome to this spacious 3 BR, 2.5 BA ranch home nestled on over 9 acres of serene land w/ an outbuilding and picturesque pond. This property offers a unique opportunity for renovation enthusiasts to create their dream home in a peaceful setting. The main level features a functional layout including an owners suite w/ its own private bathroom. A highlight of this property is the walkout basement, offering additional space that can be finished to suite your needs, whether it's a rec area, home office, or guest quarters. Situated conveniently across the street from Olentangy High School and close to US 23 and the rapidly growing shopping complex on Pullman Drive. Don't miss out on the chance to transform this property into a stunning oasis that combines rural charm with modern living!
Open House:
Saturday, 5/11 11:00-3:00PM
- Type:
- Other
- Sq.Ft.:
- 3,026
- Status:
- NEW LISTING
- Beds:
- 5
- Lot size:
- 0.29 Acres
- Year built:
- 2013
- Baths:
- 4.00
- MLS#:
- 224013630
ADDITIONAL INFORMATION
Look no further! Your new home oasis awaits. This spacious 5-bedroom home offers amenities galore. The main level office serves as a perfect area to dedicate to your workspace. Make delicious meals in the gorgeous eat-in kitchen, featuring energy star stainless steel appliances, gleaming granite countertops, and bar seating at the kitchen island. Cozy up to the warm fireplace in the living room, or enjoy the outdoors in the fenced backyard space. Don't hesitate, contact today for more information.
Open House:
Sunday, 5/5 1:00-3:00PM
- Type:
- Condo
- Sq.Ft.:
- 1,912
- Status:
- NEW LISTING
- Beds:
- 3
- Lot size:
- 0.4 Acres
- Year built:
- 2021
- Baths:
- 3.00
- MLS#:
- 224013416
- Subdivision:
- The Ravines At McCammon Chase
ADDITIONAL INFORMATION
Welcome to this stunning Bob Webb custom built, freestanding condo, completed in 2021. It boasts 3 bedrooms and 3 full baths along with a full basement and spacious 3 car garage. The heart of the house is the chef's kitchen complimented by a convenient butler's pantry. Enjoy the serene views from the screened in porch overlooking a tranquil pond. Plus, indulge in entertainment with a golf simulator included. Immerse yourself in music with custom installed speakers throughout the home for whole house sound. Don't miss one!
- Type:
- Single Family
- Sq.Ft.:
- 2,080
- Status:
- NEW LISTING
- Beds:
- 3
- Lot size:
- 0.28 Acres
- Year built:
- 1994
- Baths:
- 2.00
- MLS#:
- 224013346
ADDITIONAL INFORMATION
Lovely 4 level split tucked away in the village of Lewis Center sits on 11 lots for a total of 1.1 acres! The 11 lots could possibly turn into an additional 3 building lots.. Vatiances would be required by Orange township. Main floor features living room with new carpeting, Kitchen with stainless appliances, Dining Room and a 16 x 20 vaulted great room addition with gas log fireplace. Sliding doors lead to the private rear patio Downstairs is the family room, a full bath and washer/dryer hookups. Upstairs are 3 bedrooms and a full bath. This home has been freshly painted and has new carpeting. HVAC 2022, H2O in 2023, Windows 2017 and roof 2016. This home is ready for you to move into and make your own!
- Type:
- Single Family
- Sq.Ft.:
- 3,372
- Status:
- NEW LISTING
- Beds:
- 3
- Lot size:
- 0.45 Acres
- Year built:
- 2006
- Baths:
- 4.00
- MLS#:
- 224012945
- Subdivision:
- Bryn Mawr
ADDITIONAL INFORMATION
The former model home for the neighborhood which has just about all of the bells and whistles that MI Showcase Homes offered at the time. No lack of space here with 2 finished lower family rooms and a huge finished bonus room over the 3 car garage that all in all will make this home well over 4000+ sq/ft big. You'll love the 42 inch maple cabinets, hardwood floors, center island w/ double ovens and stainless steel appliances in the over sized kitchen. The family room features hardwood floors plus wide open space and a gas log fireplace. There is a 2nd kitchen & Full bath in the 1st family room down and a wet bar in the 2nd family room down, the primary suite is expansive and the 2 additional bedrooms are joined by a Jack-n-Jill bath. Landscaping galore with irrigation and so much more!
$1,145,000
5581 Evans Farm Drive Lewis Center, OH 43035
Open House:
Sunday, 5/5 12:00-2:00PM
- Type:
- Single Family
- Sq.Ft.:
- 3,800
- Status:
- NEW LISTING
- Beds:
- 7
- Lot size:
- 0.24 Acres
- Year built:
- 2021
- Baths:
- 5.00
- MLS#:
- 224012824
- Subdivision:
- Evans Farm
ADDITIONAL INFORMATION
Open Sunday 5/5 12-2pm! Exceptional Custom 7 Bedroom home in sought after Evans Farm overlooking Central Park. Open Concept. Oversized Great Room features hardwood flooring, built ins & fireplace. Gourmet Kitchen w/quartz counters, 42-inch cabinets, large island, backsplash, stainless appliances, Wolf range & messy kitchen/pantry. Lovely Dining Space surrounded by windows. 1st Floor Den/Bedroom w/full bath. Finished Frog/Bedroom/Bonus Room w/walk in closet. Three Bedrooms up all w/en suite baths & smart mirrors. Luxurious Primary Suite w/fireplace, spa shower, double sinks, large walk-in closet & access to balcony & 2nd fl laundry. Finished lower-level w/over 1800 sq ft, Kitchenette, 2 Bedrooms w/egress & full bath. Rare rear yard, patio, hot tub, detached 3rd garage & EV outlets.
- Type:
- Single Family
- Sq.Ft.:
- 2,024
- Status:
- NEW LISTING
- Beds:
- 3
- Lot size:
- 0.23 Acres
- Year built:
- 1996
- Baths:
- 2.00
- MLS#:
- 224012812
- Subdivision:
- Villages Of Oak Creek
ADDITIONAL INFORMATION
Welcome to this BEAUTIFUL 3 BR/2BA ranch situated in the Villages of Oak Creek subdivision (OLSD)! Featuring a 1/4 acre cul-de-sac lot, deck with a screened gazebo and over 2000 sq ft of living space. Vaulted ceilings welcome you into the great room complete with gas log fireplace, fully equipped kitchen featuring SS appliances, center island, granite countertops and tile backsplash. 1st FL den/office, 1st FL laundry and full basement offering a rec room and workout/exercise area. The owners suite features vaulted ceilings, garden tub, separate shower and large closet with custom organizers and storage! Gorgeous maple/cherry/oak flooring!
- Type:
- Single Family
- Sq.Ft.:
- 2,711
- Status:
- Active
- Beds:
- 5
- Lot size:
- 0.19 Acres
- Year built:
- 2024
- Baths:
- 3.00
- MLS#:
- 224012642
- Subdivision:
- Winterbrooke Place
ADDITIONAL INFORMATION
You'll enjoy plenty of space in this well designed 2-story home featuring 5 bedrooms, 3 baths, and an open kitchen/breakfast area open to the great room. The second floor has a conveniently located laundry room and the owner's bedroom has its own private bath with a large walk-in closet. You'll love the curb appeal of the exterior architectural designs create for this floor plan.
- Type:
- Single Family
- Sq.Ft.:
- 2,620
- Status:
- Active
- Beds:
- 4
- Lot size:
- 0.18 Acres
- Year built:
- 2024
- Baths:
- 3.00
- MLS#:
- 224012267
- Subdivision:
- Winterbrooke Place
ADDITIONAL INFORMATION
This stunning 4-bedroom, 2.5-bathroom home is now available for sale in Lewis Center! As you step inside, the charm of this 5-level split home immediately captures your attention. The open floorplan creates a seamless flow between the living spaces, perfect for entertaining friends and family. The kitchen boasts a spacious design and a center island that provides ample space. Upstairs, you'll find the owner's suite! With double sinks, a luxurious bathtub, and a separate shower, the en-suite bathroom offers both style and comfort. Further up, you'll find a spacious loft, the 2nd full bath, and the 3 secondary bedrooms, which are well-appointed and provide flexibility for whatever best suits your needs. This home also features a full basement, offering endless customization possibilities!
- Type:
- Single Family
- Sq.Ft.:
- 1,924
- Status:
- Active
- Beds:
- 4
- Lot size:
- 0.19 Acres
- Year built:
- 2019
- Baths:
- 3.00
- MLS#:
- 224011843
ADDITIONAL INFORMATION
Don't miss out on this 4 Bedroom 2.5 bath home in the Olentangy Local School District for under $500,000. A partially finished basement and large, fenced-in backyard give this home added charm. A large master suite and upstairs laundry complete the 4 bedroom second floor. The first floor boasts granite countertops and upgraded fixtures in the kitchen and a fireplace in the open concept living room. This home backs up to a wooded area that can be enjoyed from the large patio.
- Type:
- Single Family
- Sq.Ft.:
- 2,696
- Status:
- Active
- Beds:
- 4
- Lot size:
- 0.17 Acres
- Year built:
- 2024
- Baths:
- 4.00
- MLS#:
- 224011723
- Subdivision:
- Evans Farm
ADDITIONAL INFORMATION
Brand new Custom floor plan within the desirable Evans Farm Community. This meticulously designed residence features a Main Floor Owner's Suite, Study, spacious Kitchen with a walk-in Pantry, and an open Living Space. This home includes a Full Front Porch, Side Covered Porch, 3 Bedrooms on the upper level with 2 Full Bathrooms, plus a large Loft for additional recreation
$1,299,000
3277 Briarwood Lane Lewis Center, OH 43035
- Type:
- Single Family
- Sq.Ft.:
- 3,736
- Status:
- Active
- Beds:
- 5
- Lot size:
- 0.3 Acres
- Year built:
- 2024
- Baths:
- 6.00
- MLS#:
- 224011422
- Subdivision:
- Reserve At Evans Farm
ADDITIONAL INFORMATION
Welcome to your dream home in the flourishing community of Evans Farm! This stunning 2-story residence boasts 5 bedrooms, 5 full bathrooms, and 1 convenient half bath, offering ample space for comfortable living and entertaining. Step inside to find a welcoming dining room, perfect for hosting gatherings, while the spacious great room provides a cozy retreat for relaxation. With modern amenities and thoughtful design, this home combines style and functionality seamlessly.Outside, the growing community of Evans Farm offers an abundance of amenities and recreational opportunities, ensuring a vibrant lifestyle for residents of all ages. From parks and trails to community events and local shops, there's something for everyone to enjoy.
- Type:
- Single Family
- Sq.Ft.:
- 1,978
- Status:
- Active
- Beds:
- 3
- Lot size:
- 0.18 Acres
- Year built:
- 2023
- Baths:
- 3.00
- MLS#:
- 224011303
- Subdivision:
- The Nook At Evans Farm
ADDITIONAL INFORMATION
Special Financing Avail!! Elegant custom patio home built by one of Central Ohio's highest rated home builders - constructed w/ the upmost quality & attention to detail!! Some top interior features of this 3BR, 3BA home include an open layout w/ 10' ceilings, gas fireplace w/ custom built-ins, signature Messy Kitchen, large kitchen & dining space, first floor master w/ dual vanities & large walk-in shower, secondary first floor bedroom & full bath, cubbies off the garage & a large laundry room complete w/ cabinets & utility sink. A third bedroom is situated on the second floor w/ a private full bath, as well as an additional finished space to be used for storage, as an office or flex/rec room. Private covered porch. Evans Farm is the place to be & this is the home for you! SCHEDULE TODAY
- Type:
- Condo
- Sq.Ft.:
- 2,364
- Status:
- Active
- Beds:
- 3
- Year built:
- 2020
- Baths:
- 3.00
- MLS#:
- 224011037
- Subdivision:
- Courtyards At The Ravines
ADDITIONAL INFORMATION
3 Bedroom, 3 Bath, Epcon Portico with 2 car garage and Bonus Suite in the Courtyards at the Ravines. First Floor Primary Suite with oversized closet, private sitting area with access to private courtyard patio, private bath with Deluxe Shower, dual sinks, linen closet, and ceramic tile floors. The Open Concept Floor Plan offers a Great Room and Dining Room Open to the Island Kitchen with LG Stainless Steel Appliances, Roll-Out base cabinets, Large Pantry, a Den. An additional Bedroom and Full Bath with tub/shower along with a Laundry Room with Cabinets and tub sink compliment the first floor. 2nd Story Bonus Suite with separate bedroom and private bath w/ shower. Upgraded Trim and Landscaping packages. Centrally located to Grocery, Shopping, Restaurants, Banking, and Route 23.
- Type:
- Condo
- Sq.Ft.:
- 2,140
- Status:
- Active
- Beds:
- 2
- Lot size:
- 0.16 Acres
- Year built:
- 2020
- Baths:
- 3.00
- MLS#:
- 224010866
- Subdivision:
- The Courtyards At The Ravines
ADDITIONAL INFORMATION
Welcome Home to this wonderfully upgraded home in The Courtyards at the Ravines. With over 2000 sq/ft this beautifully appointed home features 2 large bedrooms (and a possible 3rd that also doubles as a den/home office), hardwood flooring throughout, 9 foot tray ceilings and a chef's kitchen equipped with stainless steel appliances, a double oven and quartz countertops. Natural light illuminates the space through the wall of windows creating a warm and inviting atmosphere. The expansive primary suite serves as a private retreat with a walk-in California closet, spacious master bath, and a cozy sitting room, perfect for unwinding. Additional highlights include an extra-wide garage with custom shelving, a bright den space, and a spacious fenced-in patio ideal for outdoor entertainment.
- Type:
- Single Family
- Sq.Ft.:
- 4,403
- Status:
- Active
- Beds:
- 5
- Lot size:
- 0.19 Acres
- Year built:
- 2023
- Baths:
- 5.00
- MLS#:
- 224010553
- Subdivision:
- Evans Farm
ADDITIONAL INFORMATION
Wow! Largest home on the block. This home was recently appraised at 1.25 million. This home is situated in the exclusive community of Evans Farm. Plenty of space to walk the dogs and parks for the kids. Evans Farm is less than 1 mile from Alum Creek where there is a beach and boating Dock. This beautiful home has 10 ft ceilings, 5 bedrooms, 4.5 baths, a finished lower level and a 3 car garage and plenty of upgrades at this price point. This home is also approved thru the HOA for a side fence as well.
Open House:
Sunday, 5/5 1:00-3:00PM
- Type:
- Single Family
- Sq.Ft.:
- 1,839
- Status:
- Active
- Beds:
- 4
- Lot size:
- 0.19 Acres
- Year built:
- 2018
- Baths:
- 4.00
- MLS#:
- 224010294
- Subdivision:
- Evans Farm
ADDITIONAL INFORMATION
Beautiful custom home in Evans Farm! This modern two story is perfectly tucked away on the West Side on the corner of Poplar Place. Enjoy the activity at the park from your living room window, cheer for the neighbors from your front porch as they compete in pickle ball, or relax on your side porch. Quartz countertops throughout, hardwood flooring on the first floor and upstairs hallway, bathroom tile to the ceiling, industrial lighting, and an abundance of natural light! Entertain in the kitchen with access to the covered porch. The finished basement offers a family room, rec room, bed #4 and bathroom #3. The garage has built-in cabinets and an EV outlet. A radon mitigation system was installed in 2022. No projects. This is it!
$1,274,900
5624 Evans Farm Drive Lewis Center, OH 43035
- Type:
- Single Family
- Sq.Ft.:
- 4,665
- Status:
- Active
- Beds:
- 5
- Lot size:
- 0.24 Acres
- Year built:
- 2024
- Baths:
- 4.00
- MLS#:
- 224011727
- Subdivision:
- Evans Farm
ADDITIONAL INFORMATION
ONE OF A KIND - Custom new build on the desirable Evans Farm boulevard boasts unparalleled craftsmanship & meticulous attention to detail! A true show-stopper! Exquisite trim details and stunning finishes throughout the unique, but very functional floor plan. The main floor features an expansive kitchen plus prep kitchen, large great room with a grand fireplace, guest suite, and study. The upper level master has an added pocket office- for 2 to work comfortably from home. The lower level finish showcases a 5th bedroom, bar, rec room, and exercise room. Relax this summer on the large wrap-around front porch or more private covered side porch.
- Type:
- Single Family
- Sq.Ft.:
- 2,983
- Status:
- Active
- Beds:
- 5
- Lot size:
- 0.18 Acres
- Year built:
- 2024
- Baths:
- 3.00
- MLS#:
- 224009610
- Subdivision:
- Winterbrooke Place
ADDITIONAL INFORMATION
This spacious two-story home offers you features seen typically in more expensive homes. With 2,983 square feet, this home design features a two story great room, open kitchen with island, a large walk-in pantry, formal dining room, and spacious first-floor guest suite. The second floor has much to offer with an over-sized owner's suite plus three large bedrooms, a balcony overlooking the great room and a switch-back staircase in the center of the home.
- Type:
- Single Family
- Sq.Ft.:
- 645
- Status:
- Active
- Beds:
- 3
- Lot size:
- 0.14 Acres
- Year built:
- 1930
- Baths:
- 2.00
- MLS#:
- 224009239
ADDITIONAL INFORMATION
Welcome Home! Everything is totally updated in this cozy home. Featuring 3 bedrooms and 2 full baths on a quiet street. Close commute to schools, & shopping. *square footage is 1035. It is not correctly reflected on the auditor.
Open House:
Saturday, 5/4 2:00-4:00PM
- Type:
- Condo
- Sq.Ft.:
- 1,915
- Status:
- Active
- Beds:
- 3
- Year built:
- 2024
- Baths:
- 2.00
- MLS#:
- 224007883
- Subdivision:
- Villas At Old Harbor
ADDITIONAL INFORMATION
For more information on this home go to the clubhouse 3359 Sandbar Drive. This home will feature complete first floor living with an oversized 3 car garage, double-sized covered rear patio, covered front porch, 3 bedrooms, 2 full bathrooms, large owners closet, 8' solid core doors throughout, stainless steel appliances, large kitchen island, tray ceilings in great room, kitchen, and Owners bedroom, mud room with bench and hooks, zero entry owners shower, electric fireplace, large green space behind with pond and much more!
- Type:
- Single Family
- Sq.Ft.:
- 1,988
- Status:
- Active
- Beds:
- 3
- Year built:
- 2024
- Baths:
- 3.00
- MLS#:
- 224007239
- Subdivision:
- Winterbrooke Place
ADDITIONAL INFORMATION
Welcome to this open-concept, new construction home available in Lewis Center! With 3 bedrooms, 2.5 bathrooms, a full basement, a 2-car garage, and 1,988 square feet of living space, this home offers ultimate convenience and style. Step inside and be greeted by an inviting open floorplan that effortlessly flows from one room to the next. The kitchen is a true highlight, featuring a spacious island, ample cabinetry, and stainless steel appliances. Enjoy a morning coffee or al fresco dining on your patio! The bedrooms in this home have been thoughtfully designed to offer comfort and privacy. The en-suite owner's bathroom is a retreat in itself, complete with luxurious finishes and fixtures. Additionally, this property offers a full basement, providing the space to best suit your needs!
- Type:
- Single Family
- Sq.Ft.:
- 2,871
- Status:
- Active
- Beds:
- 5
- Year built:
- 2024
- Baths:
- 3.00
- MLS#:
- 224007229
- Subdivision:
- Winterbrooke Place
ADDITIONAL INFORMATION
This stunning 2-story home in Lewis Center offers modern living combined with a touch of elegance. With 5 bedrooms, 3 bathrooms, a full basement, and 2,871 square feet of living space, this property provides ample space for comfortable and stylish living! Step inside to discover a bright and airy interior, featuring an open floorplan that seamlessly integrates the living, dining, and kitchen areas. The kitchen is the true heart of the home, complete with a center island, sleek countertops, and top-of-the-line, stainless-steel appliances. Other first-floor highlights include a guest suite, a spacious family room, and an elegant morning room. Upstairs, find 4 bedrooms, 2 full baths, the laundry room and a roomy loft. The owner's suite offers a sanctuary for rejuvenation after a long day!
- Type:
- Single Family
- Sq.Ft.:
- 2,512
- Status:
- Active
- Beds:
- 5
- Lot size:
- 0.36 Acres
- Year built:
- 1999
- Baths:
- 4.00
- MLS#:
- 224006893
- Subdivision:
- Shadow Creek
ADDITIONAL INFORMATION
Price improvement! Nestled in the desirable Olentangy School District, this generously sized home stands on a generous sized lot, blending functionality with comfort. Welcoming you with a two-story entry that leads into a world of comfort and practicality, the foyer opens to a formal dining room ready to accommodate large dinner parties. Nearby, a substantial office or flex space offers adaptability to suit your lifestyle needs. The kitchen, updated with quartz and stainless steel, seamlessly flow into a welcoming family room anchored by a cozy fireplace. The entire home has been freshly painted top to bottom in March 2024, giving it a pristine and updated feel. The finished basement adds a fifth bedroom with an egress window and full bath.
Open House:
Saturday, 5/4 1:00-3:00PM
- Type:
- Single Family
- Sq.Ft.:
- 1,906
- Status:
- Active
- Beds:
- 3
- Lot size:
- 0.13 Acres
- Year built:
- 2020
- Baths:
- 3.00
- MLS#:
- 224006437
- Subdivision:
- Evans Farm
ADDITIONAL INFORMATION
PRICE IMPROVEMENT! Welcome to this 3Pillar ''Auburn'' model in the popular lifestyle community of Evans Farm! This beauty welcomes you with soaring ceilings along with an open-concept first floor. Your living room opens to informal dining with a side covered porch. Gorgeous kitchen featuring large, white shaker cabinets, granite countertops and high-end stainless steel appliances including gas range. Large island with seating and huge walk-in pantry off kitchen. Private office, amazing ''drop zone''/mudroom area and half bath complete your first floor. 2nd floor features a luxurious primary suite with large bath, two closets and an amazing covered balcony! Two more bedrooms, 2nd full bath and laundry upstairs. Huge basement with bath rough-in is ready to be finished for more living space.
Andrea D. Conner, License BRKP.2017002935, Xome Inc., License REC.2015001703, AndreaD.Conner@xome.com, 844-400-XOME (9663), 2939 Vernon Place, Suite 300, Cincinnati, OH 45219
Information is provided exclusively for consumers' personal, non-commercial use and may not be used for any purpose other than to identify prospective properties consumers may be interested in purchasing. Copyright © 2024 Columbus and Central Ohio Multiple Listing Service, Inc. All rights reserved.
Lewis Center Real Estate
The median home value in Lewis Center, OH is $328,200. This is higher than the county median home value of $281,300. The national median home value is $219,700. The average price of homes sold in Lewis Center, OH is $328,200. Approximately 75.71% of Lewis Center homes are owned, compared to 20.04% rented, while 4.26% are vacant. Lewis Center real estate listings include condos, townhomes, and single family homes for sale. Commercial properties are also available. If you see a property you’re interested in, contact a Lewis Center real estate agent to arrange a tour today!
Lewis Center, Ohio 43035 has a population of 26,856. Lewis Center 43035 is more family-centric than the surrounding county with 56.64% of the households containing married families with children. The county average for households married with children is 44.19%.
The median household income in Lewis Center, Ohio 43035 is $113,466. The median household income for the surrounding county is $100,229 compared to the national median of $57,652. The median age of people living in Lewis Center 43035 is 33.3 years.
Lewis Center Weather
The average high temperature in July is 85.5 degrees, with an average low temperature in January of 21 degrees. The average rainfall is approximately 39.3 inches per year, with 19.4 inches of snow per year.
