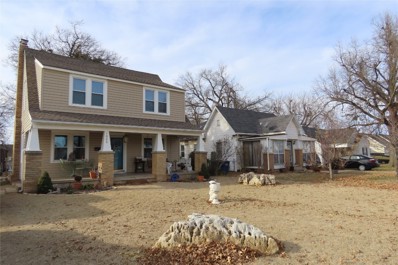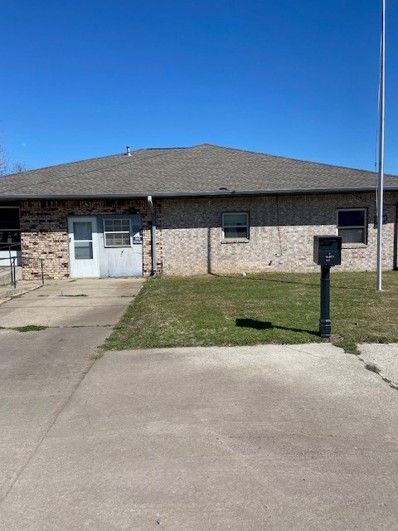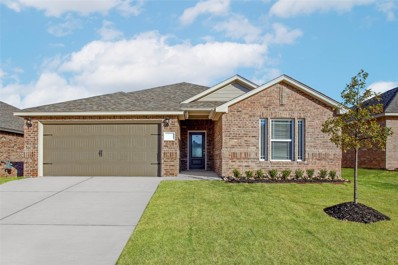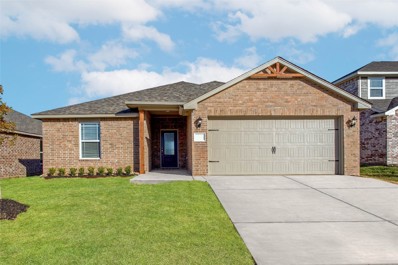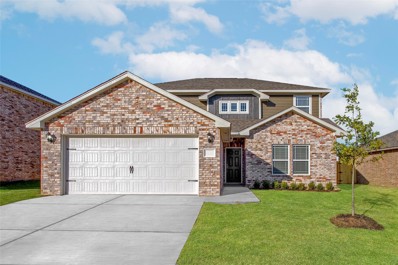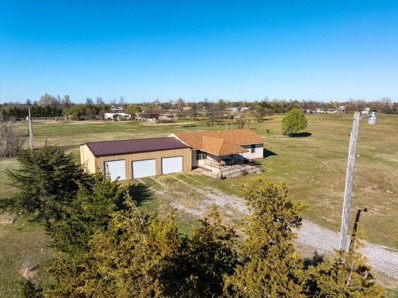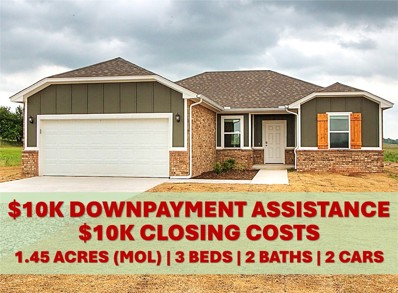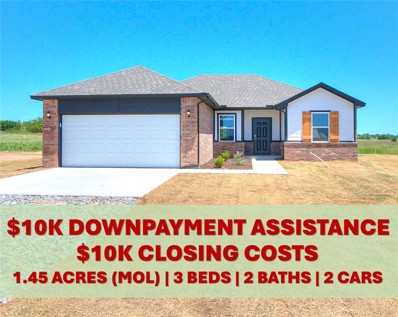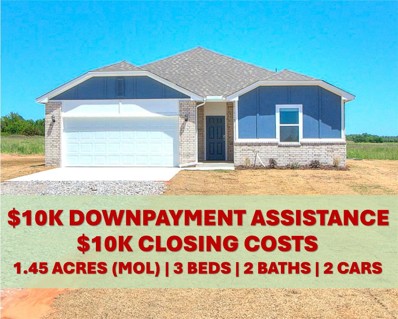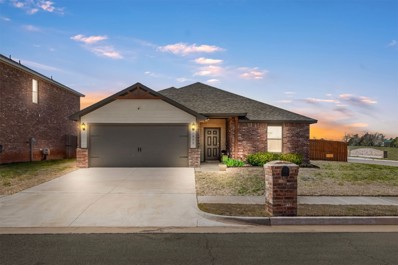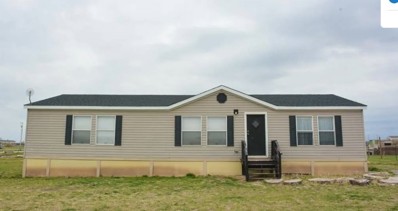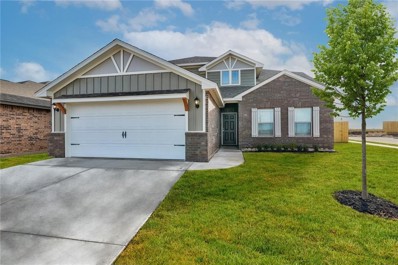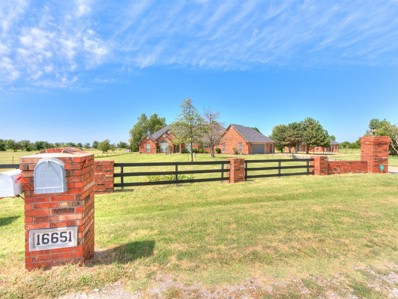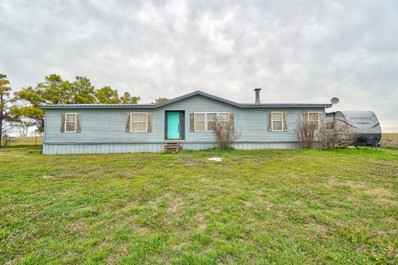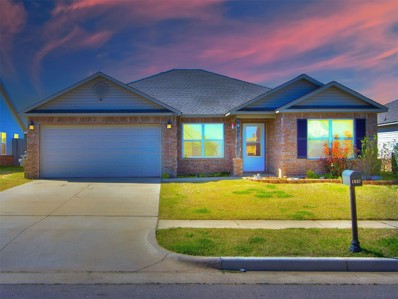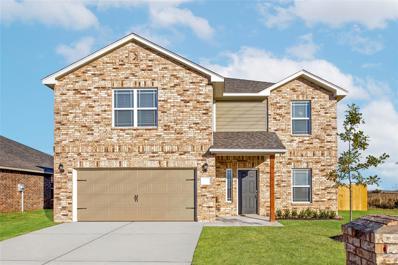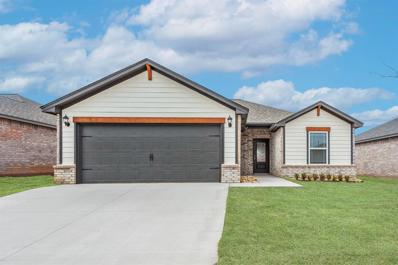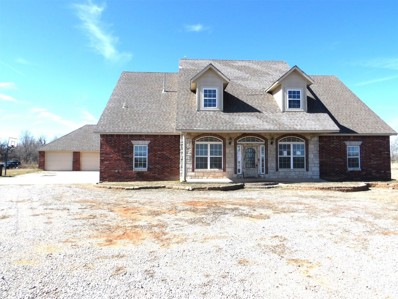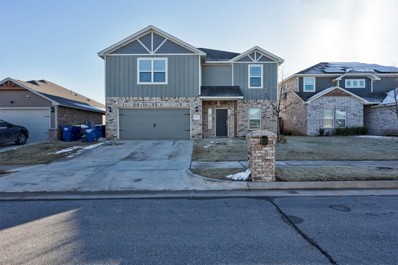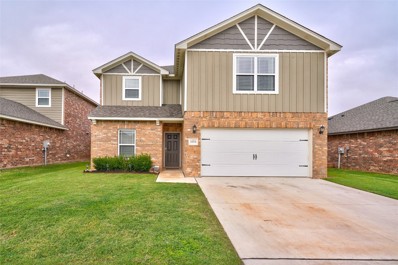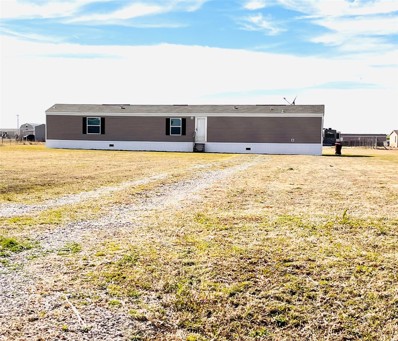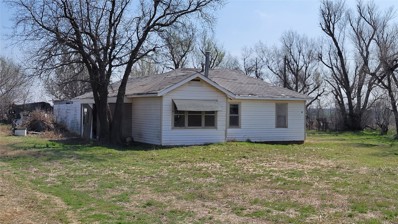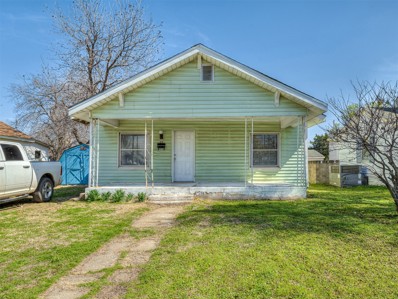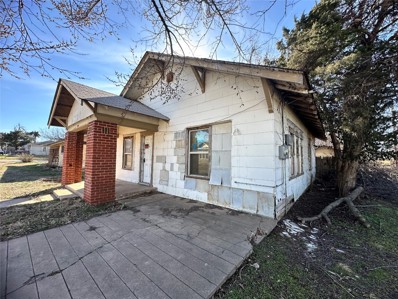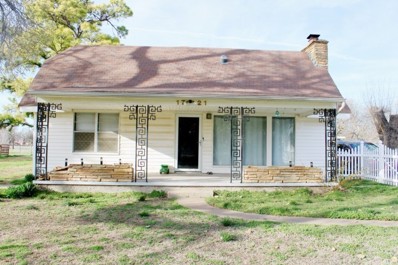El Reno OK Homes for Sale
- Type:
- Single Family
- Sq.Ft.:
- 1,813
- Status:
- Active
- Beds:
- 3
- Lot size:
- 0.16 Acres
- Year built:
- 1950
- Baths:
- 1.10
- MLS#:
- 1105246
ADDITIONAL INFORMATION
Beautiful cozy home!! Many updates throughout including countertops, storage shed, refinished floors in Upstairs bedrooms, kitchen, dining room and upstairs hallway. New kitchen sink, faucet, updated bathroom, lights, sump pump, landscaped with new sod in backyard, New heat pump, dishwasher and garbage disposal. Bonus flex room add on with cute modern freestanding fireplace! Wonderful front porch to enjoy those summer nights... Huge basement... Laundry was moved upstairs from the basement after they purchased it. Refrigerator negotiable with a good offer!! just to clarify... Living room fireplace is mock and the other is free standing wood burning in the add on, also there is a mock fireplace in the basement!
- Type:
- Single Family
- Sq.Ft.:
- 2,678
- Status:
- Active
- Beds:
- 3
- Lot size:
- 0.34 Acres
- Year built:
- 1960
- Baths:
- 2.10
- MLS#:
- 1104330
ADDITIONAL INFORMATION
Fabulous fixer-upper. The home is sold AS-IS the seller can not do any repairs. A large home that needs some love. Sits on 4.5 lots with outbuildings. All new HVAC system, new water heater. There is a Culligan water purifier. Roof is 4 yrs. old. Large enclosed carport with parking for an RV, large gates. Lots of parking in front of the home. A large game room or extra living area with a possible bedroom and full bath that needs finishing. Bring your imagination and see the potential this home has. May be able to get an FHA 203(k) loan but you would need to verify with your lender. All offers must be accompanied by proof of funds or pre-approval from a local lender.
$283,900
1717 Ruby Drive El Reno, OK 73036
- Type:
- Single Family
- Sq.Ft.:
- 1,802
- Status:
- Active
- Beds:
- 4
- Lot size:
- 0.16 Acres
- Year built:
- 2024
- Baths:
- 2.00
- MLS#:
- 1104924
ADDITIONAL INFORMATION
Boasting with charm, this single-story home in El Reno has plenty of space that growing families will appreciate. This four-bedroom home hosts two full baths, a spacious family room, chef-ready kitchen, private master suite with an en-suite bathroom and an abundance of included upgrades. Enjoy the thoughtfully designed, open-concept layout that creates the perfect space for entertaining. Here, impressive upgrades galore. Included at no extra cost, you will want to see for yourself how the energy-efficient Whirlpool® appliances, sparkling granite countertops, designer wood cabinetry with crown molding and a Wi-Fi-enabled garage door opener are included at no extra cost to you!
$255,900
1609 Amaranth Lane El Reno, OK 73036
- Type:
- Single Family
- Sq.Ft.:
- 1,405
- Status:
- Active
- Beds:
- 3
- Lot size:
- 0.14 Acres
- Year built:
- 2024
- Baths:
- 2.00
- MLS#:
- 1104921
ADDITIONAL INFORMATION
Make first impressions count with this beautiful, new-construction home. This three-bedroom, two-bath home is bursting with character and included upgrades. An open kitchen leads to the family room and dining room, creating the ideal entertainment area. This move-in ready home hosts a secluded master suite with peaceful back yard views, an en-suite bathroom with a spacious walk-in closet. Growing families will appreciate the quality and features embodied here, such as granite countertops, stainless steel kitchen appliances, luxury vinyl-plank flooring, a Wi-Fi-enabled garage door opener and much more. Enjoy living in a family-friendly community located in the peaceful suburbs of El Reno.
$308,900
1605 Amaranth Lane El Reno, OK 73036
- Type:
- Single Family
- Sq.Ft.:
- 2,213
- Status:
- Active
- Beds:
- 5
- Lot size:
- 0.14 Acres
- Year built:
- 2024
- Baths:
- 2.10
- MLS#:
- 1104934
ADDITIONAL INFORMATION
Need more space? The Murray II plan at Crimson Lake Estates is the home for you! Equipped with an open-concept layout, chef-ready kitchen and five bedrooms, the Murray II plan has plenty of functional space for you and your family. Highlighted by peaceful front yard views, the master bedroom has great natural light and plenty of space for your king-sized furniture. Additionally, the en-suite master bath showcases an incredible dual-sink vanity, extended shower and a huge walk-in closet. Upgrades included in this home include a full suite of energy-efficient Whirlpool® kitchen appliances, sprawling granite countertops, oversized wood cabinetry with crown molding, luxury vinyl-plank flooring, a Wi-Fi-enabled garage door opener, a programmable thermostat and so much more. All of these remarkable upgrades come completely included at no additional cost to you! Enjoy living in a stunning new construction home located within a family-friendly community.
- Type:
- Single Family
- Sq.Ft.:
- 1,196
- Status:
- Active
- Beds:
- 3
- Lot size:
- 3.58 Acres
- Year built:
- 1978
- Baths:
- 2.00
- MLS#:
- 1104827
ADDITIONAL INFORMATION
3.58 acres located close to the metro with a recently updated 3 bed 2 bath house. This property features an attached 30x40 shop w/ electric and 1 drive all the way through garage door. Very quiet and peaceful corner lot with that country feel but not being too far from the city. This home features an open concept overlooking your front covered porch. This property sits on an expansive corner at the end of the road with the opportunity to build your dream home or add another home if you wanted. Selling home As-is. Possibilities are endless, lots of potential here. Come and see it, it will go fast!
- Type:
- Single Family
- Sq.Ft.:
- 1,612
- Status:
- Active
- Beds:
- 3
- Lot size:
- 1.45 Acres
- Year built:
- 2024
- Baths:
- 2.00
- MLS#:
- 1104766
ADDITIONAL INFORMATION
Take advantage of $10,000 DOWNPAYMENT ASSISTANCE plus an additional $10,000 CLOSING COSTS from the builder's preferred lender! OVER AN ACRE OF A BEAUTIFUL HOME IN EL RENO! Estimated to be completed by end of June, this amazing Lincoln Floor Plan prides itself with a very convenient split-type, open-concept layout and has 3 beds, 2 baths and a 2-car garage. This home features an airy & bright Living Room with its huge windows for natural lighting, large kitchen with a massive island & walk in pantry, primary bedroom with a huge bathroom that features a large shower room, oversized primary walk-in closet conveniently adjoined to the laundry room and a large back patio overlooking the vast backyard perfect for family BBQ nights! Home is in close proximity to I-40, shopping, dining and entertainment scenes of Yukon & El Reno! This could be the perfect home sweet home for you and your family! Schedule your showing now!
- Type:
- Single Family
- Sq.Ft.:
- 1,612
- Status:
- Active
- Beds:
- 3
- Lot size:
- 1.45 Acres
- Year built:
- 2024
- Baths:
- 2.00
- MLS#:
- 1104758
ADDITIONAL INFORMATION
Take advantage of $10,000 DOWNPAYMENT ASSISTANCE plus an additional $10,000 CLOSING COSTS from the builder's preferred lender! OVER AN ACRE OF A BEAUTIFUL HOME IN EL RENO! Estimated to be completed by end of June, this amazing Lincoln Floor Plan prides itself with a very convenient split-type, open-concept layout and has 3 beds, 2 baths and a 2-car garage. This home features an airy & bright Living Room with its huge windows for natural lighting, large kitchen with a massive island & walk in pantry, primary bedroom with a huge bathroom that features a large shower room, oversized primary walk-in closet conveniently adjoined to the laundry room and a large back patio overlooking the vast backyard perfect for family BBQ nights! Home is in close proximity to I-40, shopping, dining and entertainment scenes of Yukon & El Reno! This could be the perfect home sweet home for you and your family! Schedule your showing now!
- Type:
- Single Family
- Sq.Ft.:
- 1,516
- Status:
- Active
- Beds:
- 3
- Lot size:
- 1.45 Acres
- Year built:
- 2024
- Baths:
- 2.00
- MLS#:
- 1104738
ADDITIONAL INFORMATION
***Take advantage of $10,000 DOWNPAYMENT ASSISTANCE plus an additional $10,000 CLOSING COSTS from the builder's preferred lender!*** OVER AN ACRE OF A BEAUTIFUL HOME IN EL RENO! Estimated to be completed by end of June, this amazing Hartford Floor Plan prides itself with a very convenient split-type, open-concept layout and has 3 beds, 2 baths and a 2-car garage. This lovely home features large kitchen with a massive island & walk in pantry, primary bedroom with a huge bath, oversized primary walk-in closet conveniently adjoined to the laundry room and a large back patio overlooking the vast backyard perfect for family BBQ nights! Home is in close proximity to I-40, shopping, dining and entertainment scenes of Yukon & El Reno! This could be the perfect home sweet home for you and your family! Schedule your showing now!
- Type:
- Single Family
- Sq.Ft.:
- 1,265
- Status:
- Active
- Beds:
- 3
- Lot size:
- 0.19 Acres
- Year built:
- 2021
- Baths:
- 2.00
- MLS#:
- 1104439
ADDITIONAL INFORMATION
Welcome home to 1600 Burgundy Drive built in 2021 and nestled in a peaceful neighborhood just moments from Lake El Reno. This home features three bedrooms and two bathrooms a spacious open living and kitchen space. The kitchen offers granite counter tops, shaker style cabinetry, modern appliances and a bar area for additional seating. The three bedrooms offer ample space, with the guest bathroom featuring a shower-tub combo and is conveniently placed between two of them. The master bedroom is a quiet retreat, boasting two closets and its own en-suite bathroom. Outside, the backyard provides plenty of space for your favorite outdoor activities! There's even a shed for additional storage! And when you're ready for adventure, Lake El Reno, walking trails, and a park are all close by, offering endless opportunities for outdoor enjoyment. This home has been well-maintained and cared! Don't wait! Schedule your private tour today!
$190,000
4455 Marlin Lane El Reno, OK 73036
- Type:
- Single Family
- Sq.Ft.:
- 1,620
- Status:
- Active
- Beds:
- 4
- Lot size:
- 0.86 Acres
- Year built:
- 2012
- Baths:
- 2.00
- MLS#:
- 1104456
ADDITIONAL INFORMATION
Mobile home on just under an acre just outside of el reno! This mobile home is situated perfectly between Yukon and El Reno, with easy access to I-40. Tenant occupied until August 2024. Buyer to verify schools and please schedule showings one day in advance.
$269,900
1616 Maroon Drive El Reno, OK 73036
- Type:
- Single Family
- Sq.Ft.:
- 1,953
- Status:
- Active
- Beds:
- 4
- Lot size:
- 0.14 Acres
- Year built:
- 2022
- Baths:
- 2.10
- MLS#:
- 1104321
ADDITIONAL INFORMATION
This home is stunning. Beautiful exterior, to the upgraded interior, this home leaves nothing to be desired. Inside, the chef-ready kitchen features granite countertops, a full suite of stainless steel appliances and quick access to the dining room and family room. The master suite is situated on the main floor and has a spa-like en-suite bathroom. Upstairs, this home features three good sized bedrooms along with a full-sized bathroom. Enjoy country living at its finest in this charming new home community located near Lake El Reno.
- Type:
- Single Family
- Sq.Ft.:
- 4,254
- Status:
- Active
- Beds:
- 5
- Lot size:
- 10.05 Acres
- Year built:
- 1994
- Baths:
- 4.10
- MLS#:
- 1104240
ADDITIONAL INFORMATION
A one of a kind home with panoramic views of the Oklahoma sunset. It's located just West of Yukon, OK on 10 plus acres of land, This spacious home includes 2 living areas, fireplace, large formal dining room that is connected to the kitchen area. Master includes a full en'suite with jacuzzi tub, separate shower, his and her vanities and walk-in closets with access to the outside patio and deck. The bedrooms have access to a full bath located off the hallway. Kitchen area includes solid surface counter-tops and lovely back-splash, an Island, built-in Oven and microwave, built-in stove top, and breakfast bar. The utility includes a private half-bath and a kitchen pantry with access to the 3 car garage. Lovely entrance with lead-glass door that leads to the formal living and private office. Home includes a separate Guest Home, which is included in the square footage on the tax records, it includes a living area, kitchen, bath, bedroom, above ground storm shelter and access to the outside from it's living area, bedroom and kitchen. The homeowner is offering this home for $699,999 until April 18th. After that it will be listed at $740,000. You have found that beautiful elusive Unicorn that is hard to find. Don't let it get away! Call for your private showing today! No Yard Sign is posted.
$210,000
5400 Northridge El Reno, OK 73036
- Type:
- Single Family
- Sq.Ft.:
- 1,904
- Status:
- Active
- Beds:
- 4
- Lot size:
- 2.47 Acres
- Year built:
- 1999
- Baths:
- 2.10
- MLS#:
- 1104170
ADDITIONAL INFORMATION
Welcome to your serene escape just outside the city limits! This charming 4-bedroom, 2-bathroom manufactured home nestled on 2.5 acres (more or less) offers the perfect blend of comfort and tranquility. Perched atop a gentle hill, the property provides breathtaking panoramic views of sprawling valleys dotted with picturesque farms and grazing cattle. Step inside to discover a cozy yet spacious living environment, where every corner exudes warmth and relaxation. The open-concept layout seamlessly integrates the living, dining, and kitchen areas, fostering a sense of togetherness and easy flow for daily living and entertaining alike. The well-appointed kitchen boasts modern amenities and ample counter space, making meal preparation a delight. Adjacent, the inviting living room beckons with its abundance of natural light streaming in through large windows, inviting you to unwind and savor the surrounding natural beauty. Four generously sized bedrooms offer comfortable retreats for rest and rejuvenation, while two bathrooms ensure convenience and privacy for all occupants. Whether hosting guests or simply enjoying peaceful solitude, this home effortlessly accommodates your lifestyle needs. Outside, the expansive acreage beckons exploration and outdoor activities, offering limitless possibilities for gardening, recreation, or simply soaking in the serene ambiance. With no HOA restrictions, you have the freedom to personalize and enhance the property to suit your preferences. Located just beyond the hustle and bustle of city life, yet within easy reach of urban amenities, this property offers the best of both worlds. Whether you seek a peaceful retreat to call home or a weekend getaway to recharge amidst nature's splendor, this idyllic sanctuary awaits your discovery. Don't miss your chance to experience the unparalleled serenity of country living in this enchanting oasis. Darlington elementary, El Reno Jr. and High School
$229,900
1837 Schooner Road El Reno, OK 73036
- Type:
- Single Family
- Sq.Ft.:
- 1,490
- Status:
- Active
- Beds:
- 4
- Lot size:
- 0.15 Acres
- Year built:
- 2018
- Baths:
- 2.00
- MLS#:
- 1103634
ADDITIONAL INFORMATION
Seller is offering a $2k carpet allowance and $1k allowance for new stove. In addition, seller is also offering to pay $4k in closing costs in exchange for 2 months possession after close. Welcome home! Nestled in the heart of the Settler's Crossing neighborhood 1837 Schooner Road has an open floor plan with four bedrooms and two full bathrooms. The home is within walking distance of Lake El Reno, Crimson Creek Golf Course, restaurants, shopping and more. With a fenced backyard you will have privacy for peaceful enjoyment of summer months. Home includes washer, dryer, refrigerator and stove. Seller is realtor associate 206753.
$313,900
1613 Amaranth Lane El Reno, OK 73036
- Type:
- Single Family
- Sq.Ft.:
- 2,483
- Status:
- Active
- Beds:
- 5
- Lot size:
- 0.14 Acres
- Year built:
- 2023
- Baths:
- 3.00
- MLS#:
- 1103935
ADDITIONAL INFORMATION
This stunning two-story home is sure to exceed expectations. Featuring plenty of space for growing families, this home has an open layout with a fully-equipped, chef-inspired kitchen. The heart of the home comes with all new energy-efficient appliances, beautiful granite countertops, oversized wood cabinetry and more. This home offers a light and bright layout, creating an inviting environment for hosting. Enjoy the added space of a flex room on the main floor, as well as a full-sized bathroom and generously sized bedroom. Upstairs, you will find the incredible master retreat as well as three large bedrooms. Additionally, other thoughtful details included in this home are a fully fenced back yard, front yard landscaping, an attached two-car garage with a Wi-Fi-enabled opener and more.
$230,900
2600 Rosewood Lane El Reno, OK 73036
- Type:
- Single Family
- Sq.Ft.:
- 1,152
- Status:
- Active
- Beds:
- 3
- Lot size:
- 0.14 Acres
- Year built:
- 2023
- Baths:
- 2.00
- MLS#:
- 1103929
ADDITIONAL INFORMATION
This beautiful single-story home features an open floor plan with three bedrooms and two full bathrooms. The chef-ready kitchen includes a full suite of appliances by Whirlpool, including a refrigerator and built-in microwave, granite countertops and wood cabinets topped with crown molding. Owners will enjoy the private master suite with a walk-in closet and an en-suite bathroom with step-in shower. Equipped with LGI Homes' CompleteHome⢠package, this home also includes double-pane Low-E vinyl windows, a programmable thermostat, a WiFi-enabled garage door opener and much more! Enjoy living in a family-friendly community located in the peaceful suburbs of El Reno.
- Type:
- Single Family
- Sq.Ft.:
- 4,243
- Status:
- Active
- Beds:
- 6
- Lot size:
- 5 Acres
- Year built:
- 2005
- Baths:
- 3.10
- MLS#:
- 1103734
ADDITIONAL INFORMATION
Get ready, set and go on this 6 bedroom, 3.1 bath home with 3 car garage, bonus/theater room, 2 dining and an office all on 5 acres!! 3 bedroom and 2.1 bathrooms downstairs and 3 bedrooms, bonus/theater room, and bathroom upstairs!! This home has tons of potential!!
$305,000
1709 Maroon Drive El Reno, OK 73036
- Type:
- Single Family
- Sq.Ft.:
- 2,429
- Status:
- Active
- Beds:
- 5
- Lot size:
- 0.14 Acres
- Year built:
- 2021
- Baths:
- 3.00
- MLS#:
- 1098485
ADDITIONAL INFORMATION
Welcome to 1709 Maroon Drive, a delightful 5-bedroom, 3-bathroom home nestled in the heart of El Reno. Boasting 5 bedrooms, 3 bathrooms, HUGE primary suite, and a host of modern amenities, this is an absolute gem. This charming residence offers a perfect blend of comfort and style, with a serene backyard featuring a pergola for your outdoor enjoyment. Schedule a viewing today and make this wonderful property your new home!
- Type:
- Single Family
- Sq.Ft.:
- 2,700
- Status:
- Active
- Beds:
- 5
- Lot size:
- 0.14 Acres
- Year built:
- 2021
- Baths:
- 2.10
- MLS#:
- 1102290
ADDITIONAL INFORMATION
Better Than New!!! Charming 5 Bedroom, 2 Bath Home just WALKING distance to Lake El Reno and the Golf Course! Plenty of entertainment for the entire family! Enjoy the Open Concept Kitchen/Living Space. Large Peninsula Island To enjoy breakfast or Lunch at. Gorgeous Granite Countertops with plenty of Cabinet space. Spacious Dining room and Living Room with Built in Electric Fireplace. Large primary bedroom and en-suite. Primary closet upgraded with the California Closet system. Upstairs is ready for Game Night in the large Bonus room. 4 Large secondary Bedrooms, Bathroom and Laundry Room! Enjoy the Brand-New Back Patio Addition complete in August 2023. Perfect for Morning Coffee or Entertaining guests. Come see what this cute town and neighborhood has to offer!!! Welcome Home~
- Type:
- Single Family
- Sq.Ft.:
- 1,216
- Status:
- Active
- Beds:
- 3
- Lot size:
- 1 Acres
- Year built:
- 2021
- Baths:
- 2.00
- MLS#:
- 1101975
ADDITIONAL INFORMATION
This turn-key home is neatly situated on one acre of land. The expansive outdoor space is the perfect size to build a shop on if desired. This home has new paint, appliances stay and is ready for it's new owner! With three bedrooms and two full baths, this home is perfect for your family.
- Type:
- Single Family
- Sq.Ft.:
- 1,236
- Status:
- Active
- Beds:
- 3
- Lot size:
- 1.07 Acres
- Year built:
- 1940
- Baths:
- 1.00
- MLS#:
- 1089470
ADDITIONAL INFORMATION
This home needs someone with vision to bring this blank slate back to life. 1.07 Acres MOL - The location is beautiful & conveniently located only a few miles West of Mustang and 10 mins South of the I-40 and Radio Exit. Extremely quiet but neighbors close. Seems to have good bones, rural water (has meter), and a septic (untested). This is said to be the site of the old School House which became a residence that fell into disrepair. The sheetrock has been mostly removed so you can see the state of the structure beneath. It will need everything else. Union City will allow the home to be rebuilt on it's current foundation without needing permits as it is grandfathered in. Permits to enlarge the home will not be issued. Call Union City - City Hall to verify. Only visit the property with a Realtor. Do not Trespass. The house is not safe to enter. Flood Zone A.
- Type:
- Single Family
- Sq.Ft.:
- 1,247
- Status:
- Active
- Beds:
- 2
- Lot size:
- 0.16 Acres
- Year built:
- 1920
- Baths:
- 2.00
- MLS#:
- 1102320
ADDITIONAL INFORMATION
MOTIVATED SELLERS BRING US AN OFFER! Welcome to your new home in the heart of El Reno! This charming 2 bedroom, 2 bath property boasts convenience with its prime location close to shopping centers and a nearby park. With a decent sized backyard, it offers ample space for outdoor activities or relaxation. Priced at an unbeatable $105,000, this home presents an excellent opportunity for first-time homeowners or savvy investors looking for a rental property. Don't miss out on this incredible value in a thriving community!
- Type:
- Single Family
- Sq.Ft.:
- 938
- Status:
- Active
- Beds:
- 2
- Lot size:
- 0.22 Acres
- Year built:
- 1915
- Baths:
- 1.00
- MLS#:
- 1102265
ADDITIONAL INFORMATION
Opportunity knocks with this investment property awaiting a complete rehab within El Reno's city limits. Situated on a tranquil street, this property offers 938 sq ft of living space on a generous 3-acre lot. With the home already gutted and utilities in place, it's a blank canvas primed for transformation.
- Type:
- Single Family
- Sq.Ft.:
- 2,146
- Status:
- Active
- Beds:
- 4
- Lot size:
- 1.03 Acres
- Year built:
- 1930
- Baths:
- 2.00
- MLS#:
- 1101156
ADDITIONAL INFORMATION
THIS BEAUTIFUL HOME HAS IT ALL! A WHITE PICKET FENCE ON 1.03 ACRES!! This Home is All Ready for anyone wanting country living but not too far from city and with the looming Electric bill increases this home has new solar panels, HVAC and insulation all recently installed at the end of 2022, This Cute Home has a Large open Livingroom and dining room that flow together and beautiful hard wood floors, with Plenty of large Windows to view the beautiful country scenery. The Kitchen has butcher block countertops & a eat in dining area in kitchen, Refrigerator included and built in electric stove top. This home has 4 Large Bedrooms with large closets and storage. The 4th bedroom can be used for a second Livingroom or study /office and has built ins and a second fireplace. This home also has its own water well with 2 outside water outlets, 1 is a vintage hand cranked water pump and still in great condition and one is hand pumped they are great for Watering your livestock or garden. This 1.03 Acres has Plenty of mature trees including 2 pecan trees and new fencing to separate yard for animals /livestock and a chicken coop that can stay if new owner would like it to stay but will remove if requested. Home also has a 1 Car garage that is detached with double car port and plenty of parking along the long driveway. There is also a storage building with open storage area for tractor or equipment that is behind the garage. Come out and see this beautiful Home. This Home will Also Qualify for a USDA Loan 100% Finance

Copyright© 2024 MLSOK, Inc. This information is believed to be accurate but is not guaranteed. Subject to verification by all parties. The listing information being provided is for consumers’ personal, non-commercial use and may not be used for any purpose other than to identify prospective properties consumers may be interested in purchasing. This data is copyrighted and may not be transmitted, retransmitted, copied, framed, repurposed, or altered in any way for any other site, individual and/or purpose without the express written permission of MLSOK, Inc. Information last updated on {{last updated}}
El Reno Real Estate
The median home value in El Reno, OK is $192,500. This is higher than the county median home value of $168,600. The national median home value is $219,700. The average price of homes sold in El Reno, OK is $192,500. Approximately 52.84% of El Reno homes are owned, compared to 33.2% rented, while 13.96% are vacant. El Reno real estate listings include condos, townhomes, and single family homes for sale. Commercial properties are also available. If you see a property you’re interested in, contact a El Reno real estate agent to arrange a tour today!
El Reno, Oklahoma has a population of 18,378. El Reno is less family-centric than the surrounding county with 31.2% of the households containing married families with children. The county average for households married with children is 37.81%.
The median household income in El Reno, Oklahoma is $48,996. The median household income for the surrounding county is $69,220 compared to the national median of $57,652. The median age of people living in El Reno is 34.4 years.
El Reno Weather
The average high temperature in July is 93.3 degrees, with an average low temperature in January of 23.6 degrees. The average rainfall is approximately 34.6 inches per year, with 4.4 inches of snow per year.
