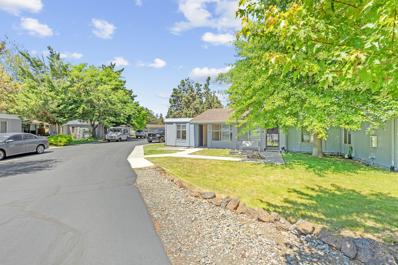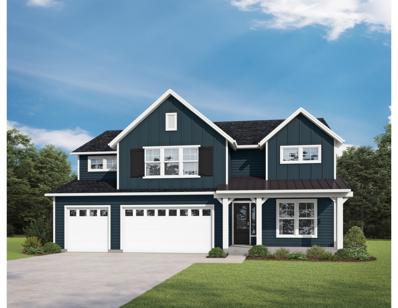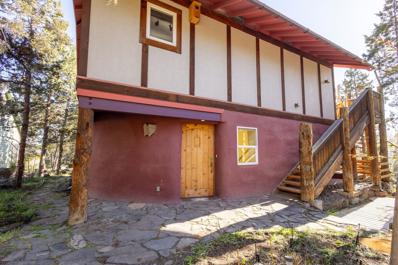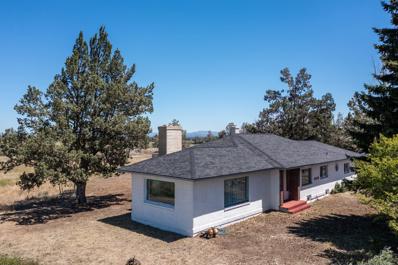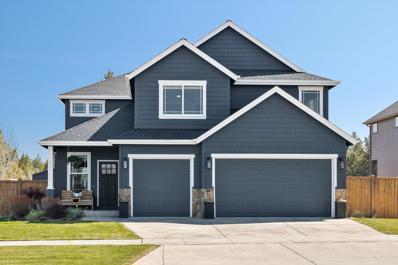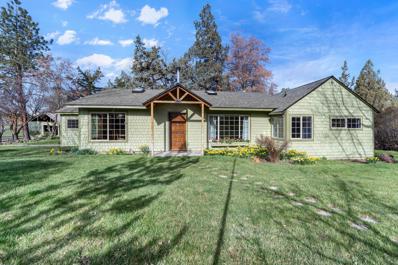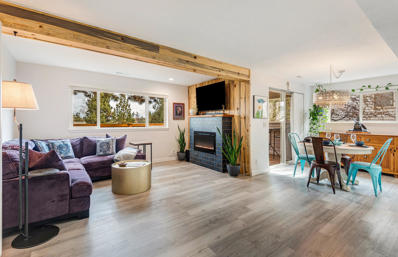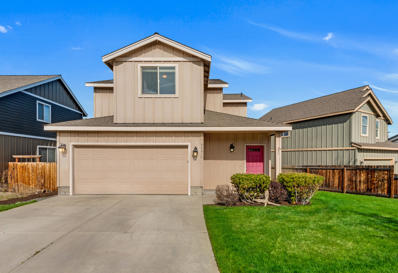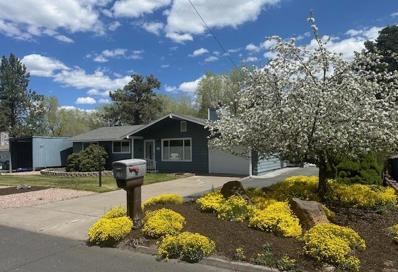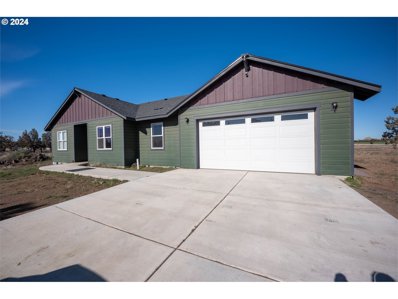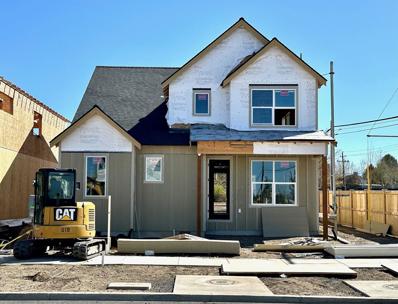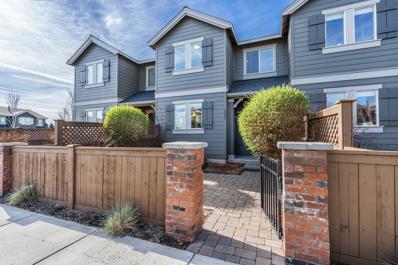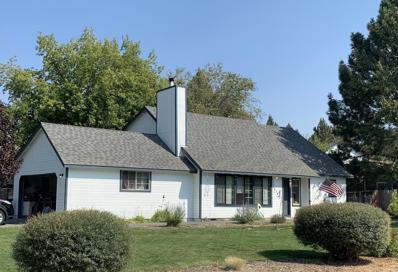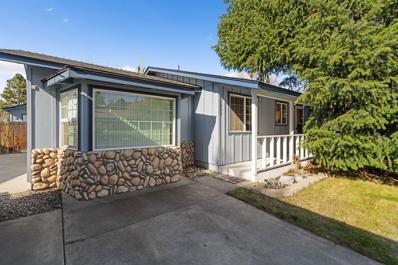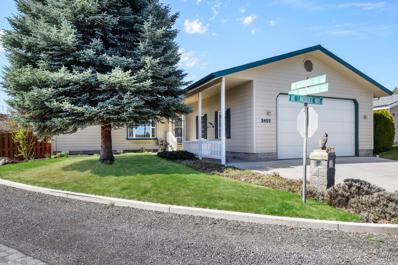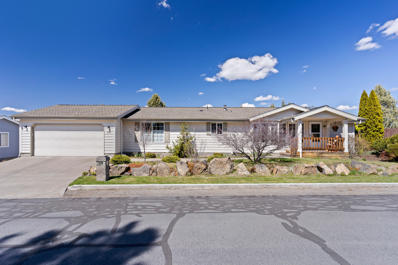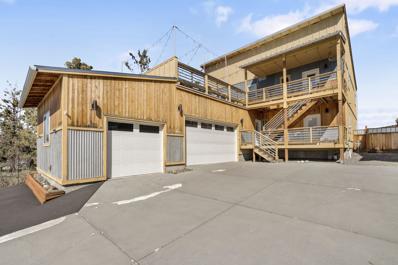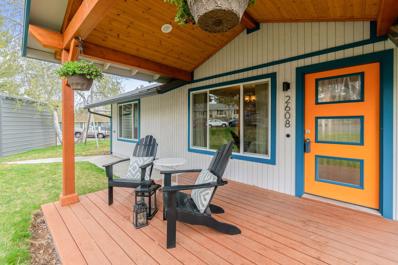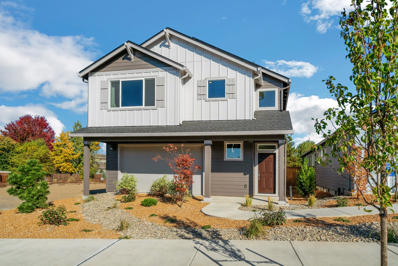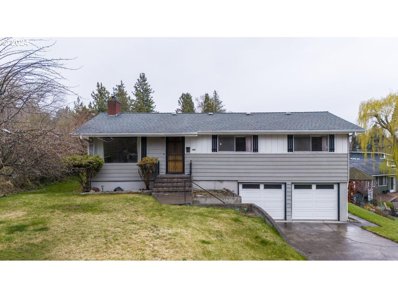Bend OR Homes for Sale
- Type:
- Condo
- Sq.Ft.:
- 444
- Status:
- NEW LISTING
- Beds:
- 1
- Year built:
- 1974
- Baths:
- 1.00
- MLS#:
- 220181273
- Subdivision:
- Burning Tree Vill
ADDITIONAL INFORMATION
Cozy single level condo offering an affordable living opportunity on the NE side of Bend! This tucked away community near Mountain View High School is located in a quiet neighborhood with easy access to all Bend has to offer. Close to St. Charles Hospital with easy access to Hwy 97 and Deschutes Market Rd. Perfect for traveling nurses or anyone looking for an affordable option to own their own residence! Reserved parking spot is directly next to the unit. Secure laundromat on premises nearby. HOA includes water, sewer, garbage, an on-site storage unit, all exterior maintenance, and snow removal. Call for a showing today!
$1,195,000
26315 Walker Road Bend, OR 97701
- Type:
- Other
- Sq.Ft.:
- 1,627
- Status:
- NEW LISTING
- Beds:
- 3
- Lot size:
- 9.77 Acres
- Year built:
- 1930
- Baths:
- 2.00
- MLS#:
- 220181256
- Subdivision:
- N/A
ADDITIONAL INFORMATION
Opportunity awaits on this 10 acres oasis! Create a bustling commercial operation or just revel in the country life! 8 acres irrigation rights. 2-story, 3 BR, 2 Bath Farmhouse w/covered porch. Fenced yard/mature shade trees and flowering shrubs in the pastoral community of Alfalfa. Nearby to BLM and The Badlands offering miles of hiking, mountain biking, horseback riding. The farm has been a biodiverse, cut-flower, vegetable, fruit, and livestock farm and organically managed for 15 years. Crops include raspberries, rhubarb, asparagus, and apples. 4 large greenhouses, windbreak and pollinator habitat. 5 pastures with sheds and Nelson waterers. Pastures are fenced with 5' horse and livestock-safe, post and rail, no-climb 2x4 wire. Dry lot with loafing shed. 4-stall barn with tack room and hay storage. Chicken coop with run & pasture access. Animal Welfare Approved certification for goats, hens and pigs. All pastures and facilities are AWA-compliant. Equipment/hay shed. Walk in cooler.
$774,900
21133 NE Beall Drive Bend, OR 97701
- Type:
- Single Family
- Sq.Ft.:
- 2,388
- Status:
- NEW LISTING
- Beds:
- 4
- Lot size:
- 0.1 Acres
- Year built:
- 2024
- Baths:
- 3.00
- MLS#:
- 220181253
- Subdivision:
- Sky Vista Phase 1
ADDITIONAL INFORMATION
Welcome to Sky Vista, the epitome of modern living combined with natural beauty. This two-story farmhouse-style masterpiece by Stone Bridge Homes NW is nothing short of stunning. The main level living accommodates a large bedroom and a full bath. An expansive kitchen equipped with large island, solid surface counters and pantry is highlighted by open concept living. The second level hosts with a thoughtfully designed primary suite boasting of a spacious walk-in closet, dual vanities and well-finished tile shower. Additionally, there are 3 more bedrooms, full bath along with a laundry room. The house offers a generous 3 car tandem garage, ensuring enough room for your vehicles and storage. Experience a lifestyle of comfort and elegance in this immaculate home offering a seamless blend of modern architecture and functionality. The neighborhood promises serenity and convenience, placing you minutes away from all that you need, yet ensuring tranquility that home should offer.
- Type:
- Single Family
- Sq.Ft.:
- 3,006
- Status:
- NEW LISTING
- Beds:
- 5
- Lot size:
- 0.11 Acres
- Year built:
- 2024
- Baths:
- 3.00
- MLS#:
- 220181252
- Subdivision:
- Sky Vista Phase 1
ADDITIONAL INFORMATION
Welcome to this gorgeous Modern Farmhouse in Sky Vista, a brand new masterpiece by Stone Bridge Homes NW. The home luxuriates in its 3006 sqft, impressively featuring a vast 3-car garage. The main level is purposefully designed with a bedroom accompanied by a full bath, a dedicated office/den, and an inviting open concept living space that fosters seamless connectivity. The state-of-the-art kitchen is marked by an island, a pantry, and a mindful layout that speaks of sophistication and convenience. A trip upstairs reveals a spacious loft area and primary suite complete with a tile shower, dual vanities, and a walk-in closet. Additionally, there are 3 more bedrooms and a laundry room, all confer an air of elegance and comfort. This home is where modern convenience meets a traditionally charming farmhouse aesthetic, making it the perfect abode for anyone looking for their ultimate dream home.
$1,750,000
22972 Ghost Tree Lane Bend, OR 97701
- Type:
- Single Family
- Sq.Ft.:
- 2,962
- Status:
- NEW LISTING
- Beds:
- 3
- Lot size:
- 0.27 Acres
- Year built:
- 2017
- Baths:
- 4.00
- MLS#:
- 220181229
- Subdivision:
- Pronghorn
ADDITIONAL INFORMATION
Discover the pinnacle of High Desert living at this exquisite single-family home bordering Pronghorn's Tom Fazio course in Central Oregon. Three luxurious suites, upscale finishes, and breathtaking views of the golf course, lake, and Cascade Mountains await. Enjoy seamless indoor-outdoor living with high-beamed ceilings, tile and hardwood flooring, and a spacious covered patio featuring a fireplace and built-in BBQ. The upstairs Studio Suite offers two private balconies with panoramic vistas. With access to Nicklaus and Fazio golf courses, a Private Member Club, 55,000 sqft Club House, pools, fitness center, spa, and fine dining, Pronghorn offers a lifestyle of unparalleled luxury and leisure.
$800,000
2630 NE Daggett Lane Bend, OR 97701
- Type:
- Single Family
- Sq.Ft.:
- 1,938
- Status:
- NEW LISTING
- Beds:
- 3
- Lot size:
- 0.11 Acres
- Year built:
- 1996
- Baths:
- 2.00
- MLS#:
- 220181224
- Subdivision:
- Higher Ground
ADDITIONAL INFORMATION
Custom straw bale home with hydronic radiant floor heating and straw insulation receiving a home energy score of 10 out of 10. Nestled in a natural landscape of juniper trees, lava rock and hobbit trails with shared garden and a separate entrance 200 sq ft private sun room with gas fireplace. The reversed living setup provides a large open kitchen, dining and living room with window seats, giving it a tree house feel with beautiful sunlight throughout the seasons. The kitchen has concrete countertops with a butcher block island, Bertazzoni gas oven, new refrigerator and pantry. The first floor has concrete flooring, deep seated windows, bedrooms, full bath and laundry room. Both floors are equipped with a hydronic radiant floor system. Located in Higher Ground which is a co-housing community that offers 7 acres of common space, including a community center with kitchen and guest quarters, garden, Koi pond, playground, hot tub & sauna.
$1,650,000
23456 Highway 20 Bend, OR 97701
- Type:
- Ranch
- Sq.Ft.:
- 1,672
- Status:
- NEW LISTING
- Beds:
- 3
- Lot size:
- 105.21 Acres
- Year built:
- 1954
- Baths:
- 2.00
- MLS#:
- 220181218
- Subdivision:
- Unicorn Meadows
ADDITIONAL INFORMATION
Very quiet and amazing property offering 105.21 acres with 36 acres of Central Oregon Irrigation is the perfect place to call home. Nicely updated 3 bd/2 ba, 1672 sqft home is complete with a new roofer, fully remodeled bathroom with tile shower, new quartz counter tops, cabinets, and flooring in the kitchen. This property is perfect for a farm with its 6 acre pond, 4200 sqft shop that has electricity, or for livestock/horses and just living peacefully with panoramic mountain views. Two tax lots: 86.84 acres on parcel #112484 and 18.37 acres on parcel #194196.
$999,000
22070 Erickson Road Bend, OR 97701
- Type:
- Single Family
- Sq.Ft.:
- 1,222
- Status:
- NEW LISTING
- Beds:
- 3
- Lot size:
- 9.54 Acres
- Year built:
- 1976
- Baths:
- 2.00
- MLS#:
- 220181196
- Subdivision:
- N/A
ADDITIONAL INFORMATION
Location, Location, Location! A rare opportunity to acquire this almost 10 acre property just out of Bend's city limits close to the Urban Growth boundary! Gorgeous Cascade Mountain Views and Pilot Butte greets you as you are enjoying your fully fenced acreage with 6 acres of irrigation plus a pond! The house offers 3 bedrooms and 2 bathrooms - freshly painted and new carpet! There's a nice sized utility room that leads you into a enclosed garage/flex room. A 64x60 Shop that includes office space, bathroom, plus a separate room will hold any equipment or offer adequate space for any hobbies you might enjoy. RV parking that has full hookup! Hobby Farm, Build your dream house, make improvements to the main house - the lists goes on as to what this property can offer now and will be a great investment with potential future development opportunities.
- Type:
- Single Family
- Sq.Ft.:
- 2,651
- Status:
- NEW LISTING
- Beds:
- 4
- Lot size:
- 0.15 Acres
- Year built:
- 2007
- Baths:
- 3.00
- MLS#:
- 220181191
- Subdivision:
- Northpointe
ADDITIONAL INFORMATION
This home seamlessly combines comfort and elegance, making it a perfect retreat! The charming front porch invites you into a grand foyer w/ a beautiful custom staircase. Revel in the spacious open-concept, w/ wood-look tile throughout, gas fireplace, upgraded industrial ceiling fan, sizable dining area, and kitchen w/ SS appliances, removable copper island topper, and large pantry. Also found on the 1st floor is your office/5th bedroom and renovated 1/2 bathroom w/ new paint and granite countertop. Second floor showcases LVP flooring, primary suite w/ a grand window, fireplace, double closets, spa-like ensuite w/ soaking tub, large walk-in shower, and double vanity. Three guest bedrooms (2 w/ mountain views), guest bathroom, and laundry room complete the upstairs living. Fully fenced oasis features a TV mount, gas stub, hydroponic greenhouse, shed, and pergola. Stunning mountain views just a short walk away through your back gate! Triple car garage w/ built-in shelving and epoxy floor.
- Type:
- Single Family
- Sq.Ft.:
- 1,740
- Status:
- NEW LISTING
- Beds:
- 3
- Lot size:
- 4.19 Acres
- Year built:
- 1920
- Baths:
- 2.00
- MLS#:
- 220181184
- Subdivision:
- N/A
ADDITIONAL INFORMATION
Looking for an adorable Bend farm with that traditional farm feel that has been loved and cared for all along the way? Don't miss out on this one. This 4.19 acre property has three flood-irrigated pastures, a bunk house, a fenced garden area, a stick-built green house, an original barn and a wood working shop with meat cutting room and a detached single-car garage with built-in cabinetry. The 1920 single-level 3 bed, 2 bath farmhouse was added on to in the 80's for a total of 1740SF. A new roof installed in 2023 and a Forced Air system with Heat Pump cooling in 2018. The long driveway is tree-lined as it should be...right? The daffodils are blooming and every window reminds you that you are surrounded by this quaint setting. Property comes complete with a real log-cabin playhouse, horseshoe pit, even a dinner bell.
- Type:
- Townhouse
- Sq.Ft.:
- 1,256
- Status:
- NEW LISTING
- Beds:
- 2
- Year built:
- 1991
- Baths:
- 3.00
- MLS#:
- 220181123
- Subdivision:
- Aspen Glen Townhomes
ADDITIONAL INFORMATION
Completely remodeled townhome across from the hospital. Brand new flooring, cabinets, counters, paint, appliances, HVAC/AC, carpet, absolutely everything is updated and modern. This unit is gorgeous with 2 primary suites and laundry upstairs, a fully enclosed office or yoga room is attached to the larger primary suite, and downstairs is an open kitchen/living area with fireplace and half bath.
$529,900
62075 Wolcott Place Bend, OR 97701
- Type:
- Single Family
- Sq.Ft.:
- 1,725
- Status:
- NEW LISTING
- Beds:
- 3
- Lot size:
- 0.1 Acres
- Year built:
- 2007
- Baths:
- 3.00
- MLS#:
- 220181118
- Subdivision:
- Tanager Village
ADDITIONAL INFORMATION
Lovely two-story home on Bend's Eastside, near the Forum shopping center and St Charles Medical Center. Entry foyer leads to the expansive living room, adjoining dining area, both served by an open kitchen that offers plentiful storage, kitchen island and granite counter tops. Upstairs, the spacious resident suite with en-suite bathroom featuring dual vanity, private water closet, shower and large walk-in closet. Two additional guest bedrooms, each with generous closets, share a private bathroom. Upstairs laundry/utility room affords additional convenience, coupled with an additional flex/bonus room (no closet) that could be used as a fourth bedroom. Central air-conditioning, attached two-car garage and a fully fenced, landscaped yard.
$585,000
2188 NE Shepard Road Bend, OR 97701
- Type:
- Single Family
- Sq.Ft.:
- 984
- Status:
- NEW LISTING
- Beds:
- 3
- Lot size:
- 0.26 Acres
- Year built:
- 1967
- Baths:
- 1.00
- MLS#:
- 220181104
- Subdivision:
- Meadowview Estate
ADDITIONAL INFORMATION
First time on the market! Welcome to this inviting Shepard Road Cottage now available. Single-level is situated on the lovely curving Shepard Road in an iconic area of Bend's popular mid-town area. 3 bedroom has a mid-century modern flair with the covered front sidewalk. Lovingly maintained with newer windows, roof, gas fireplace, plumbing fixtures, tile, fencing, and more. Attached and detached garages (both have paved driveways, man doors, electric door openers) plus covered RV carport, too. Established landscaping includes perennial plantings through-out the fenced-sprinkled yard. You'll love the enclosed patio, storage shed, garden shed, and greenhouse. Located in picturesque treed neighborhood just steps from Hollinshead and Stover Parks, near the Eastern hiking trails, and Pilot Butte! It's close to schools, medical, church, shopping, parks, trails, in convenient location. Charming, spotless, bright, and move-in ready. Better call now.
$1,350,000
23775 DODDS Rd Bend, OR 97701
- Type:
- Single Family
- Sq.Ft.:
- 2,248
- Status:
- NEW LISTING
- Beds:
- 3
- Lot size:
- 20.24 Acres
- Year built:
- 2020
- Baths:
- 3.00
- MLS#:
- 24336039
ADDITIONAL INFORMATION
Welcome to your dream home nestled on 20 acres of picturesque landsscapes just outside of Bend OR. This spacious home boasts 3 bed, 3 bath and a versatile office/guest suite. Outside offers endless possibilities for outdoor activities and relaxation. Enjoy the large shop with 2 bedroom apartment. 14.92 acres of water rights. Don't miss out on this rare opportunity to own a slice of paradise. Schedule your viewing today.
- Type:
- Single Family
- Sq.Ft.:
- 2,473
- Status:
- NEW LISTING
- Beds:
- 4
- Lot size:
- 0.11 Acres
- Year built:
- 2024
- Baths:
- 3.00
- MLS#:
- 220180887
- Subdivision:
- Sky Vista Phase 1
ADDITIONAL INFORMATION
Experience modern farmhouse charm in this newly built home in Sky Vista, crafted by renowned Stone Stone Bridge Homes NW LLCBridge Homes NW. This 2-story, thoughtfully designed dwelling boasts a primary suite on the main floor for convenient one-level living. The home exudes contemporary elegance with an open-concept living space, highlighted by the eye-catching kitchen. Complete with a center island, ample pantry space, quartz countertops and sleek stainless steel appliances, it is a true entertainers delight. Main level also features a practical mudroom/laundry room off the 2 car garage and access to a covered back patio for seamless indoor-outdoor living. Upstairs houses 3 additional bedrooms, a versatile loft area, an optional den or 5th bedroom for work or relaxation, and a full bath featuring dual vanity for utmost convenience. This picturesque modern farmhouse is perfectly on a corner lot in the desirable Sky Vista community.
- Type:
- Townhouse
- Sq.Ft.:
- 1,450
- Status:
- NEW LISTING
- Beds:
- 3
- Lot size:
- 0.04 Acres
- Year built:
- 2015
- Baths:
- 3.00
- MLS#:
- 220180866
- Subdivision:
- McCall Landing
ADDITIONAL INFORMATION
Introducing McCall Landing: a craftsman 2-story townhome that blends sophistication with convenience. Step into a welcoming fenced patio, ideal for gatherings or enjoying your morning coffee. Inside, find an airy great room with a cozy gas fireplace and laminate wood floors. The kitchen features a breakfast bar, solid surface counters, and SS appliances, flowing into a spacious dining area. Upstairs, discover three bedrooms alongside a versatile loft space illuminated by a skylight, perfect for various uses like a TV or play area. The primary bedroom boasts a generous walk-in closet and ensuite with dual vanities and a walk-in shower. Additional amenities include ceiling fans, forced air AC, and a 2-car garage accessible via the alley entrance. Situated in NE Bend near a community park and within walking distance of shops and restaurants, this property offers a fantastic lifestyle.
$550,000
1954 NE Red Rock Lane Bend, OR 97701
- Type:
- Single Family
- Sq.Ft.:
- 1,437
- Status:
- NEW LISTING
- Beds:
- 3
- Lot size:
- 0.18 Acres
- Year built:
- 1989
- Baths:
- 2.00
- MLS#:
- 220180847
- Subdivision:
- Tamarack Park
ADDITIONAL INFORMATION
FANTASTIC FAMILY HOME ON A CORNER LOT IN A GREAT NEIGHBORHOOD!! 3 BEDROOMS, 2 BATHS. PRIMARY ON THE MAIN WITH THREE CLOSETS, 2 MORE BEDROOMS UPSTAIRS ONE WITH A COOL KIDS COVE FOR SOME GAMING OR A FORT, WITH ANOTHER FULL BATH. GREAT LIVING ROOM WITH VAULTED CEILINGS AND LOTS OF WINDOWS TO ENJOY BENDS 300+ DAYS OF SUNSHINE:-) A TALE OF TWO HOMES, IT NEEDS SOME TLC BUT ALSO HAS HAD SOME UPDATING DONE IN THE PAST LIKE DUCTLESS HEAT-PUMP, KITCHEN, LIVING ROOM FLOORING AND LOWER BATH. BACK YARD IS A BLANK CANVAS FOR LOW MAINTENANCE OR GARDEN AND GRASS?? TWO CAR GARAGE AND DRIVEWAY AND ROOM ON THE SIDE FOR SOMETHING ELSE??
- Type:
- Single Family
- Sq.Ft.:
- 1,092
- Status:
- NEW LISTING
- Beds:
- 3
- Lot size:
- 0.18 Acres
- Year built:
- 1971
- Baths:
- 2.00
- MLS#:
- 220180818
- Subdivision:
- Meadowview Estate
ADDITIONAL INFORMATION
Welcome to your charming retreat in the heart of Bend! Nestled in a desirable location just a block from Hollinshead Park, this classic 3-bedroom, 2-bathroom home offers the perfect blend of comfort and convenience. Step inside to discover a cozy ambiance with hardwood flooring, wood trimmed windows and additional living space not accounted in the square footage. RV parking and a spacious backyard that beckons for outdoor gatherings, leisurely afternoons and starlight dips in the hot tub fitted in its own custom gazebo. This home promises a serene oasis in the midst of bustling city life. With its timeless appeal and fantastic location, this home presents an opportunity to create yourown haven in a vibrant community.
$497,000
2455 NE Lavender Way Bend, OR 97701
- Type:
- Mobile Home
- Sq.Ft.:
- 1,911
- Status:
- Active
- Beds:
- 3
- Lot size:
- 0.18 Acres
- Year built:
- 1999
- Baths:
- 2.00
- MLS#:
- 220180783
- Subdivision:
- Mtn View Park
ADDITIONAL INFORMATION
This is a perfect opportunity to own a home in the gated community of Mtn View Park and put your personal touches on the property to reflect your style. A bonus to this property is the oversized attached 2 car garage that is 25' wide x 26.6' deep with 12' ceilings and has a well-insulated 18' wide x 10' garage door with opener, and includes lots of storage cabinets. Exterior was painted in 2022 and new roof installed Feb 2018. Property is being sold in ''as-is' condition. Mtn View Park located in NE Bend is near medical facilities, shopping, and restaurants. Benefits of living in this neighborhood include use of the swimming pool and pickleball court.
- Type:
- Mobile Home
- Sq.Ft.:
- 1,400
- Status:
- Active
- Beds:
- 2
- Lot size:
- 0.13 Acres
- Year built:
- 1999
- Baths:
- 2.00
- MLS#:
- 220180754
- Subdivision:
- Mtn View Park
ADDITIONAL INFORMATION
Welcome to 2552 Rosemary, this two bedroom two bath home with an office is located in the Wonderfully kept gated community of Mountain View Park. Pride of ownership shines through in every corner of this meticulously cared-for property. From the tasteful updates to the thoughtful maintenance, it's evident that this home has been cherished by its owner. Step inside to discover a space adorned with fresh interior paint and Numerous updated fixtures, enhancing the ambiance and lending a modern touch to the living areas. Next, head to the backyard, where privacy meets relaxation. Bask in the sunlight that graces the deck throughout the day, providing the perfect setting for morning coffee or evening barbecues. Don't miss your chance to own this gem in Mountain View Park. Schedule a showing today and make 2552 Rosemary your new home.Open House 4/27 11:00-1:00
$975,000
63232 Boyd Acres Road Bend, OR 97701
- Type:
- Single Family
- Sq.Ft.:
- 2,764
- Status:
- Active
- Beds:
- 4
- Lot size:
- 0.15 Acres
- Year built:
- 2014
- Baths:
- 4.00
- MLS#:
- 220180694
- Subdivision:
- N/A
ADDITIONAL INFORMATION
Looking for an ideal option for multi-generational living or rental income? This property features a versatile layout designed to accommodate diverse living arrangements. The upper floor boasts an impressive primary suite along with another bedroom and full bath, all opening onto an elevated and expansive outdoor living space. Inside, a contemporary open floor plan is accentuated by a gas fireplace and stunning quartz kitchen countertops. Below, discover two additional bedrooms, each with its own bath, kitchen space, and separate entries. This setup offers the flexibility to either accommodate adult children or generate rental income. With this floor plan, everyone can enjoy their privacy while remaining seamlessly connected within the same residence.
$595,000
2608 NE Shepard Place Bend, OR 97701
- Type:
- Single Family
- Sq.Ft.:
- 1,217
- Status:
- Active
- Beds:
- 3
- Lot size:
- 0.23 Acres
- Year built:
- 1972
- Baths:
- 2.00
- MLS#:
- 220180689
- Subdivision:
- Canyon Park
ADDITIONAL INFORMATION
Adorable mid-town ranch on a cul de sac! Open floor plan with 3 bedrooms, 2 baths, great room plus office/crafting/laundry room. So many updates to this midcentury home!! Newer metal roof, new windows/doors, new baths with in-floor radiant heat, smart shower in primary, forced air/AC, whole home water leak detection system, wood floors, central vac and more! Updated kitchen with white cabinets, Dacor stove and micro, and butcher block counters. Nearly a quarter acre lot to enjoy with huge parking pad and covered space, built-in play structure, large deck w/gas for bbq, covered front patio and sheds for storage. Just wait for the climbing roses and hops to bloom and turn this yard into your new favorite evening hang out! Centrally located and all the hard work done for you - are you ready to start enjoying all that Bend has to offer?!
$672,900
63229 Peale Street Bend, OR 97701
- Type:
- Single Family
- Sq.Ft.:
- 2,479
- Status:
- Active
- Beds:
- 4
- Lot size:
- 0.09 Acres
- Year built:
- 2024
- Baths:
- 3.00
- MLS#:
- 220180678
- Subdivision:
- Acadia Pointe Phase 1 And 2
ADDITIONAL INFORMATION
* $6,500 towards closing costs when utilizing our preferred lender. Welcome to Acadia Pointe, a new community in NE Bend crafted by Lennar Homes. Nestled in a prime location, this vibrant neighborhood offers a blend of modern living and convenience. This home is the Magnolia plan, mirroring the elegance of our model home, located on HS #11. Step into a world of spaciousness and sophistication with an open-concept design that seamlessly integrates the kitchen and great room, creating the perfect space for entertaining guests or enjoying family time. The kitchen boasts a generously sized island, ideal for culinary adventures and social gatherings. Upstairs discover the luxurious primary suite, accompanied by three oversized bedrooms and an open loft, providing ample space for relaxation. Quartz counters adorn both kitchen and baths. Stainless steel appliances, AC, front xeriscape landscaping, backyard fencing, and a tankless hot water heater included. Call for our current incentive.
$1,199,900
25025 Dodds Road Bend, OR 97701
- Type:
- Single Family
- Sq.Ft.:
- 2,694
- Status:
- Active
- Beds:
- 3
- Lot size:
- 20 Acres
- Year built:
- 1980
- Baths:
- 2.00
- MLS#:
- 220180664
- Subdivision:
- N/A
ADDITIONAL INFORMATION
Farm near the city of Bend with breathtaking panoramic views! Excellent farm location to grow crops/vegetables and raise animals - your very own oasis from the hustle and bustle of life. Cows or horses? Pastures and hay fields available to be self-sufficient. Plus 4 stall barn and large greenhouse! This blank canvas offers plenty of opportunities to make it your own inside and out. Roomy floor plan includes newer interior updating w/ spacious sunroom accessible from both the kitchen and master bedroom. Only 15 minutes to Costco, and in Bend School District. Access to Badlands at the end of Obernolte with COI & BLM across Dodds Road. Don't forget the new roof on house and barn, HVAC and heat pump, updated flooring and bathrooms. Pull into the driveway and make this property yours today!
$649,900
655 NE Revere Ave Bend, OR 97701
- Type:
- Single Family
- Sq.Ft.:
- 1,536
- Status:
- Active
- Beds:
- 3
- Lot size:
- 0.24 Acres
- Year built:
- 1958
- Baths:
- 2.00
- MLS#:
- 24422092
ADDITIONAL INFORMATION
Classic mid-century home located in NE Bend's Orchard District on 0.24 acres w/development opportunities for the savvy buyer. This prime location is min from Hwy 97 access, Pilot Butte, Orchard Park, & all Downtown Bend has to offer! 4 beds, 2 baths & 1536 sf of living space w/rear alley access. Main living area is open & bright w/a cozy stone fireplace, carpet that has hardwood underneath plus there is an additional family room downstairs! Kitchen ftrs plenty of storage & counter space for prep, vintage appliances & open dining area w/sliding glass doors. 3 bedrooms on main level w/full bath & another bedroom downstairs w/full bath. Potential income opportunity when considering turning downstairs family room, bed/bath into a separate dwelling space. Huge yard w/plenty of room for outdoor activities & entertaining. Covered Deck off the dining area, double car garage, & RV spot out back. Potential to add additional accessory dwellings or lot subdivisions. Bring your imagination!
 |
| The content relating to real estate for sale on this website comes in part from the MLS of Central Oregon. Real estate listings held by Brokerages other than Xome Inc. are marked with the Reciprocity/IDX logo, and detailed information about these properties includes the name of the listing Brokerage. © MLS of Central Oregon (MLSCO). |

Bend Real Estate
The median home value in Bend, OR is $429,100. This is higher than the county median home value of $406,100. The national median home value is $219,700. The average price of homes sold in Bend, OR is $429,100. Approximately 52.71% of Bend homes are owned, compared to 37.9% rented, while 9.39% are vacant. Bend real estate listings include condos, townhomes, and single family homes for sale. Commercial properties are also available. If you see a property you’re interested in, contact a Bend real estate agent to arrange a tour today!
Bend, Oregon 97701 has a population of 87,167. Bend 97701 is more family-centric than the surrounding county with 31.11% of the households containing married families with children. The county average for households married with children is 27.96%.
The median household income in Bend, Oregon 97701 is $60,563. The median household income for the surrounding county is $59,152 compared to the national median of $57,652. The median age of people living in Bend 97701 is 38.2 years.
Bend Weather
The average high temperature in July is 81.5 degrees, with an average low temperature in January of 24.2 degrees. The average rainfall is approximately 12.3 inches per year, with 22.5 inches of snow per year.
