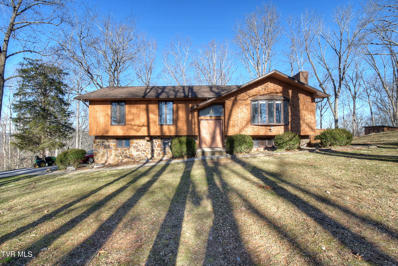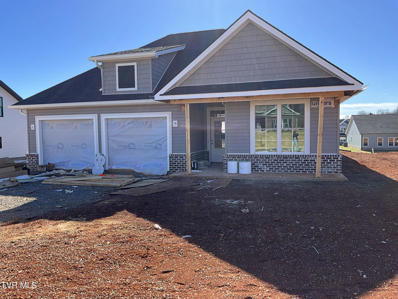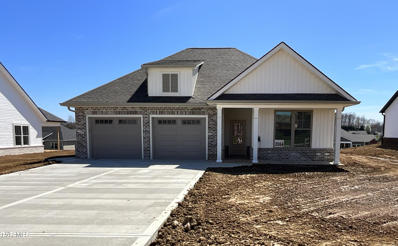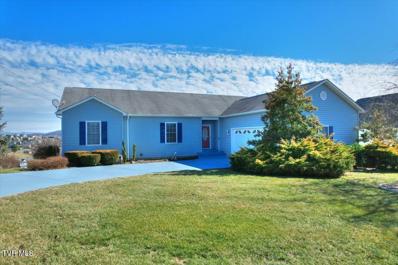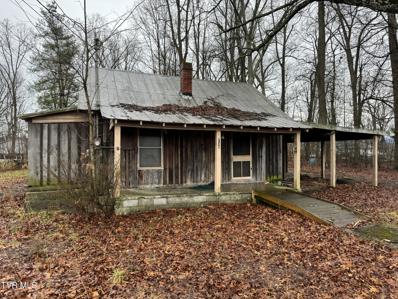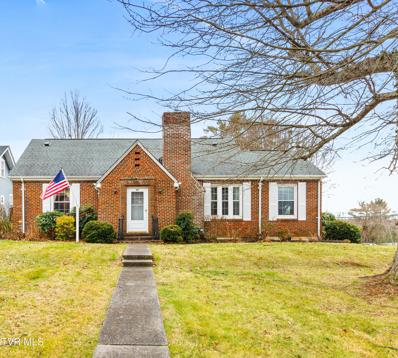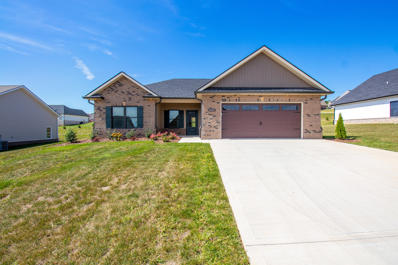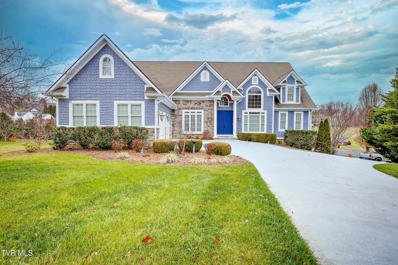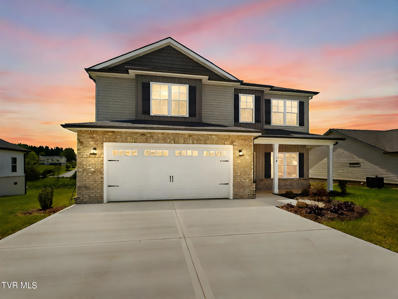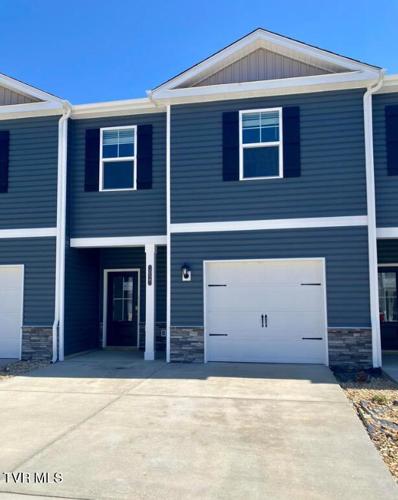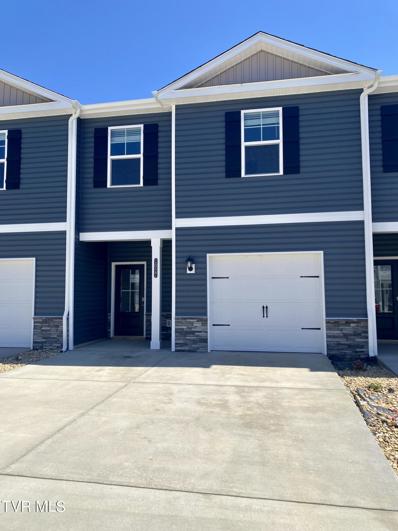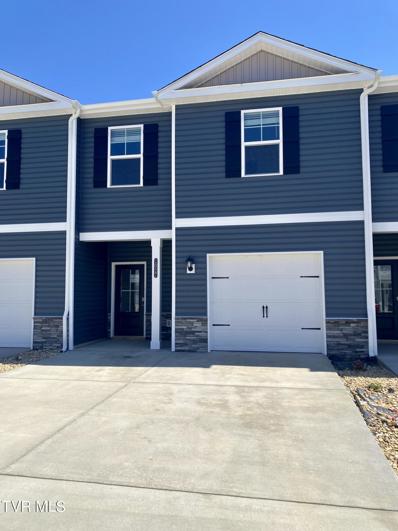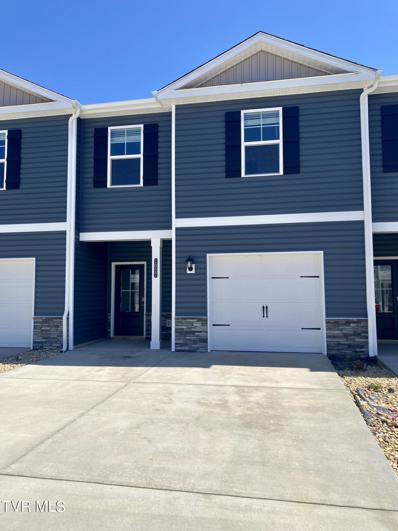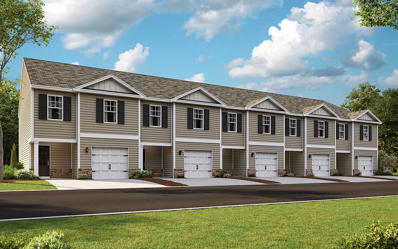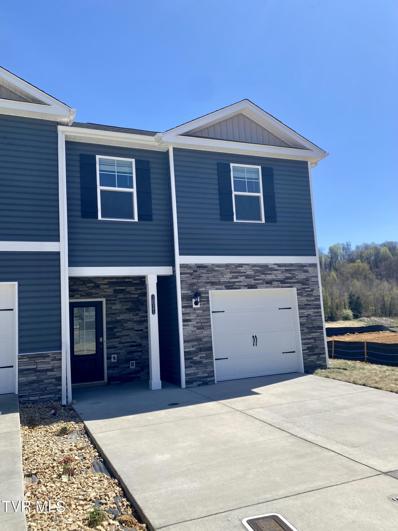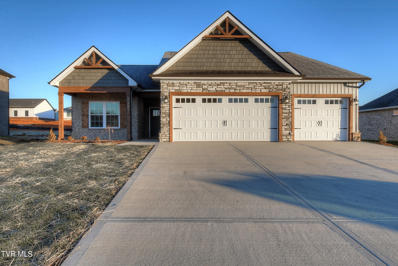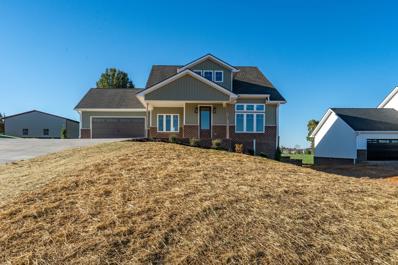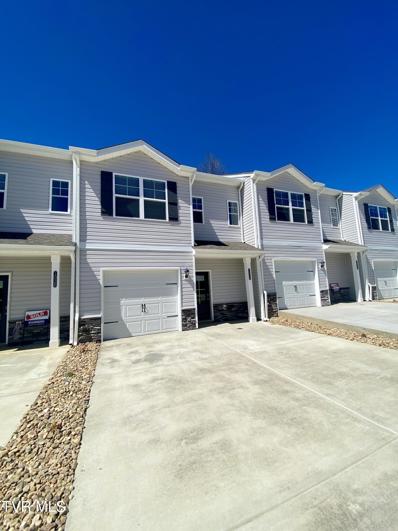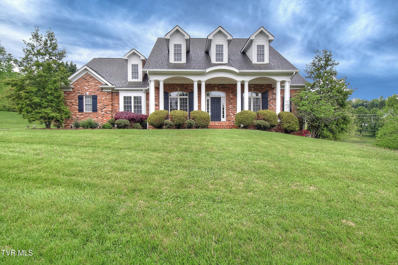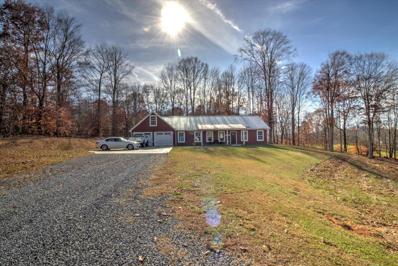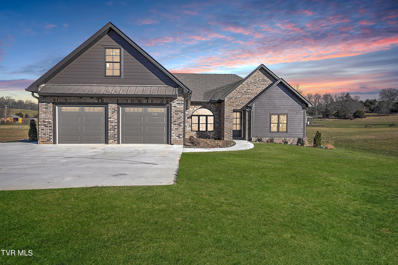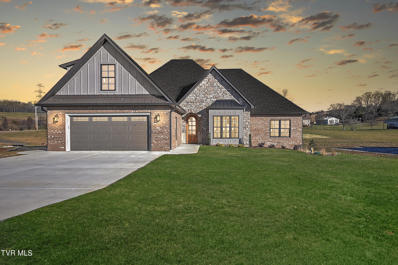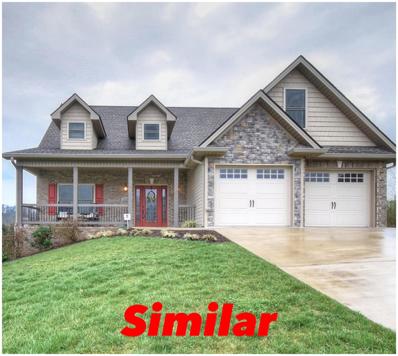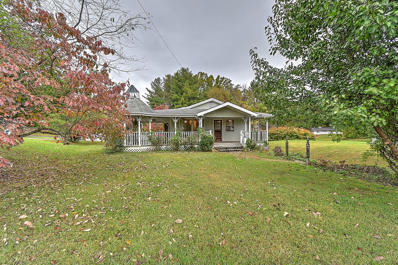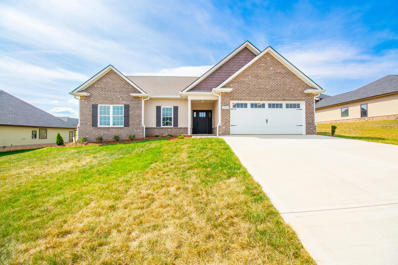Jonesboro TN Homes for Sale
- Type:
- Other
- Sq.Ft.:
- 2,336
- Status:
- Active
- Beds:
- 3
- Year built:
- 1977
- Baths:
- 2.50
- MLS#:
- 9961824
- Subdivision:
- Sulphur Spring Heights
ADDITIONAL INFORMATION
Welcome to your dream retreat nestled in the heart of serene surroundings! This custom-built masterpiece is making its debut on the market for the very first time. Living room features large windows for natural light and fireplace. Boasting three spacious bedrooms and two and a half baths, this home exudes comfort at every turn. Finished den downstairs with half bath and fireplace. Two car drive under garage. Step outside to your own private paradise. A sprawling inground pool invites you to soak up the sun and take a refreshing dip on hot summer days. The expansive wooded double lot provides privacy and seclusion, creating a picturesque backdrop for outdoor enjoyment and exploration.
$479,900
2078 Presley Xing Jonesborough, TN
- Type:
- Other
- Sq.Ft.:
- 1,863
- Status:
- Active
- Beds:
- 3
- Lot size:
- 0.23 Acres
- Year built:
- 2024
- Baths:
- 2.00
- MLS#:
- 9961681
- Subdivision:
- The Bend at Walnut Springs
ADDITIONAL INFORMATION
Introducing our brand new construction by Ingenuity LLC, this one-level home offers a comfortable living space. With 3 bedrooms and 2 baths, this open floor plan is designed to maximize space and functionality. The entire house features luxurious LVP flooring, providing a sleek and durable finish. Cozy up by the fireplace, complete with logs and a convenient remote control for easy operation. (Buyer to add propane tank )The kitchen boasts a stylish island and a spacious pantry, perfect for all your storage needs. A separate laundry room adds convenience to your daily routine. The dining area is bathed in natural light from a large window, offering a picturesque view of the level back yard. Both the kitchen and bathrooms feature elegant quartz countertops, adding a touch of sophistication to the overall design. The sleek black hardware and lighting fixtures throughout the house create a cohesive and modern aesthetic. The owner's suite is a true retreat, featuring a spacious layout, a large walk-in closet, and a beautifully tiled shower. Experience the perfect blend of comfort and style in this meticulously designed home. Please note that taxes have not been assessed yet. Agent is relative to builder/owner. One year builder warranty provided.
- Type:
- Other
- Sq.Ft.:
- 1,863
- Status:
- Active
- Beds:
- 3
- Lot size:
- 0.23 Acres
- Year built:
- 2024
- Baths:
- 2.00
- MLS#:
- 9961680
- Subdivision:
- The Bend At Walnut Springs
ADDITIONAL INFORMATION
Introducing our brand new construction by Ingenuity LLC, this one-level home offers a comfortable living space. With 3 bedrooms and 2 baths, this open floor plan is designed to maximize space and functionality. The entire house features luxurious LVP flooring, providing a sleek and durable finish. Cozy up by the fireplace, complete with logs and a convenient remote control for easy operation. (Buyer to add propane tank )The kitchen boasts a stylish island and a spacious pantry, perfect for all your storage needs. A separate laundry room adds convenience to your daily routine. The dining area is bathed in natural light from a large window, offering a picturesque view of the level back yard. Both the kitchen and bathrooms feature elegant quartz countertops, adding a touch of sophistication to the overall design. The sleek black hardware and lighting fixtures throughout the house create a cohesive and modern aesthetic. The owner's suite is a true retreat, featuring a spacious layout, a large walk-in closet, and a beautifully tiled shower. Experience the perfect blend of comfort and style in this meticulously designed home. Please note that taxes have not been assessed yet. Agent is relative to builder/owner. One year builder warranty provided.
- Type:
- Other
- Sq.Ft.:
- 1,801
- Status:
- Active
- Beds:
- 3
- Lot size:
- 0.49 Acres
- Year built:
- 2006
- Baths:
- 2.00
- MLS#:
- 9961355
- Subdivision:
- Maple Ridge
ADDITIONAL INFORMATION
When you step into this lovely home and it's nine foot ceilings, you are met with an open concept family room and Kitchen. Sit by the gas log fireplace and relax for the evening or step out onto the screened porch and take in the beauty of the mountains over a cup of coffee. The kitchen has custom made cabinetry with an island to enjoy your morning breakfast or catch a quick snack. Entering the arch doorway takes you down the hall where you find the laundry room, bathroom, two bedrooms and the primary bedroom. In the primary bedroom you will find a large walk-in closet. The bathroom has a double vanity sink and a large walk-in shower. On the other end of the bathroom is a jacuzzi tub. It offers a two-car garage and a basement with ample storage space. The home is conveniently situated just minutes from Tri-Cities airport, Kingsport, Johnson City and shopping centers. With all this house has to offer, you really do not want to miss your opportunity. Don't miss it! Some of the information in this listing may have been obtained from a third party and/or tax records and must be verified before assuming accuracy. Buyer(s) must verify all information.
- Type:
- Other
- Sq.Ft.:
- 792
- Status:
- Active
- Beds:
- 2
- Lot size:
- 1 Acres
- Year built:
- 1920
- Baths:
- 1.00
- MLS#:
- 9961335
- Subdivision:
- Not Listed
ADDITIONAL INFORMATION
Looking for a starter home or investment property? This home located on an acre of land provides two bedrooms, 1 full bath, living room, dining room and laundry area. Level yard with carport and workshop area. There's also a barn and few chicken coops on the property. This property is a canvas awaiting your creative touch - Customize and renovate to your liking to create the home of your dreams. . Property is being sold ''AS IS''. Any Inspections would be at purchaser expense and for Information Purposes Only.
- Type:
- Other
- Sq.Ft.:
- 4,020
- Status:
- Active
- Beds:
- 2
- Lot size:
- 0.33 Acres
- Year built:
- 1935
- Baths:
- 1.00
- MLS#:
- 9960824
- Subdivision:
- Jackson Park Add
ADDITIONAL INFORMATION
This is a rare one level find in the Historic District of beautiful Jonesborough. It has 2 BR/1 BA and plenty of room to add another bathroom. The rooms are very large and open with gorgeous crown moulding. The dining room, living room, and sunroom are all open to each other. The living room has a beautiful fireplace with gas logs. The front door entrance is in the living room and has a coat closet and roomy foyer. The small front porch has beautiful iron railings and semi-circle brick steps. The long windows are new and provide natural light. The sunroom has a separate French door entrance and many windows. The heat is a gas furnace. The house is on a natural gas line. The only thing you will need to do is update the kitchen, bathroom, and remove the carpet. The interior needs updating. There is new plumbing and wiring, new roof and new heat pump. The location is perfect. There is a full basement that has been dri-locked and has a daylight entrance and kitchen entrance. The kitchen is large with a breakfast nook and built-in shelves. The dining room has a beautiful built in China cabinet. There are pretty built-in bookshelves in the living room. The main bedroom is large and has a walk-in closet. The guest bedroom is large also. The attic is floored and could easily be turned into more living space with a bedroom or bonus room. Stairs could be installed to make access to the attic more convenient. There is plenty of room to do that. The laundry is conveniently located on the enclosed back porch/mudroom. This has a door with a lovely leaded glass window. The yard has a fenced area. The garage was originally used as a carriage house and doctor's office for the original owners in 1935. There is so much charm and convenience in this house. The new sidewalk makes it convenient to walk and the location is close to downtown Jonesborough. You could walk to town in just minutes. Just update it and move in! Buyer/Buyer's Agent to verify all informatio
- Type:
- Other
- Sq.Ft.:
- 1,827
- Status:
- Active
- Beds:
- 3
- Lot size:
- 0.28 Acres
- Year built:
- 2023
- Baths:
- 2.00
- MLS#:
- 9960749
- Subdivision:
- The Bend At Walnut Springs
ADDITIONAL INFORMATION
Welcome home to The Bend at Walnut Springs! This home provides the convenience of one level living with 3 bedrooms, 2 baths, over 1,800 sq ft. and a two car garage! As you enter the home through the garage, you will find a spacious laundry room with mudroom lockers and an enormous storage closet. As you enter into the kitchen, you will be welcomed with an open floor plan. The living room showcases a shiplap, gas fireplace and access to covered back patio. The kitchen features a pantry, shaker style cabinetry with soft close doors and drawers, granite countertops, tile backsplash, stainless steel appliances, a large island and a breakfast nook/dining room. The primary suite features an accent wall with wainscoting, double vanity sinks, a 5' custom tile shower, a soaker tub and a large walk in closet. The 2 additional bedrooms are spacious and offer ample closet space with an adjacent full bathroom. LVP flooring throughout with tile in the bathrooms. Freshly landscaped with sod and privacy trees in the backyard. One year builders warranty included. Taxes to be assessed. All information herein deemed reliable but subject to buyer/buyer agent verification.
$1,050,000
15 Red Maple Court Jonesborough, TN 37659
- Type:
- Other
- Sq.Ft.:
- 7,669
- Status:
- Active
- Beds:
- 6
- Lot size:
- 1 Acres
- Year built:
- 2008
- Baths:
- 5.00
- MLS#:
- 9960476
- Subdivision:
- The Ridges
ADDITIONAL INFORMATION
Executive level home in desirable The Ridges subdivision. This home has an open floor plan with lots of natural light and beautiful trim finishes throughout. The double front door welcomes your guest into the foyer that is flanked by a formal dining room and a library with vaulted ceilings and built in bookshelves. Just ahead is the great room with stone fireplace and cathedral ceilings. Kitchen has stainless steel appliances, granite counter tops, large island, and breakfast nook which leads out into a spacious sunroom with access to the back deck which wraps around the back and side of the house. Huge Primary bedroom with gorgeous coffered ceiling and a door leading to deck with mountain views. The primary bath has 2 walk-in closets, 2 water closets, a tiled shower, luxurious tub and double vanity. Main level also had guest bedroom, and bath, large laundry/mudroom, and wet bar just off the kitchen. The second level gives 3 additional guest bdms, 1 of which shares a large Jack and Jill bath with the office which could be used as guest bdrm #4. Huge bonus room could be a play or game room or a guest den area. Lower level invites your guests to the media room with theater setting, wet bar and a half bath. Large unfinished area that could be a workshop, storage, or a future addition. Seller has full membership to Blackthorn Club which buyers can take over and prevent a long waiting list to join. Schedule your private showing today! Must be a member of Blackthorn to use facilities. Buyers agent to verify all info. POA is $315 ANNUALLY. SQUARE FOOTAGE & ACREAGE APPROXIMATE.
- Type:
- Other
- Sq.Ft.:
- 2,820
- Status:
- Active
- Beds:
- 5
- Year built:
- 2024
- Baths:
- 4.00
- MLS#:
- 9960084
- Subdivision:
- The Bend at Walnut Springs
ADDITIONAL INFORMATION
Orth Homes' family friendly Richmond floor plan offers an abundance of space with 5 bedrooms, 3.5 baths, PLUS a bonus room/game room!! The chef of the family will love the kitchen that features White shaker style cabinetry (soft close doors and drawers), quartz countertops, tiled backsplash, stainless appliances & kitchen island. The kitchen is open to the living area and offers plenty of natural light, LVP flooring and shiplap gas log fireplace. The MAIN LEVEL master suite will impress with its large size, accent wall, double vanity sinks, 5' custom tile walk in shower, and large walk-in closet. The formal dining room with wainscoting trim, half bath and laundry room complete the main level. Upstairs offers 4 spacious bedrooms each with large walk-in closets, 2 full bathrooms- one bedroom has direct access to a bathroom and can be used as a 2nd master suite. The 16X17 living area is perfect for an office, den, playroom; the possibilities are endless! Unwind in the evenings on the large covered back porch over looking the back yard. The Bend at Walnut Springs is conveniently located in the heart of Gray and is close to the schools and I-26. This neighborhood is zoned for RIDGEVIEW ELEMENTARY. Taxes not yet assessed. All information herein deemed reliable but subject to Buyer's verification. Estimated completion- January 2024.
- Type:
- Other
- Sq.Ft.:
- 1,554
- Status:
- Active
- Beds:
- 4
- Lot size:
- 0.2 Acres
- Year built:
- 2023
- Baths:
- 2.50
- MLS#:
- 9959884
- Subdivision:
- Saylor's Place
ADDITIONAL INFORMATION
The Mitchell townhome is currently being built at Saylor's Place in Jonesborough. The open concept main floor features 9' ceiling height, spacious living room, kitchen w/ quartz countertops & large peninsula, & eating area w/ access to the private back patio. Attached 1car garage. Upstairs features 4 bedrooms, laundry, and 2 full baths. Window blinds are included throughout the home. Saylor's Place features a peaceful setting w/ mature trees & will have a community walking trail. HOA dues of $135/month cover exterior maintenance & landscaping.
- Type:
- Other
- Sq.Ft.:
- 1,554
- Status:
- Active
- Beds:
- 4
- Lot size:
- 0.2 Acres
- Year built:
- 2023
- Baths:
- 2.50
- MLS#:
- 9959883
- Subdivision:
- Saylor's Place
ADDITIONAL INFORMATION
This home is move-in ready! Welcome to the Mitchell townhome, a floor plan available in Saylors Place located in Jonesborough. This plan offers a variety of options, including 3-4 bedrooms, 2.5 baths, and ample storage space. The main level boasts an open-concept living, kitchen, and dining area, along with a convenient powder room. On the upper level, you will find a primary suite with an en suite bathroom, three additional bedrooms, another bathroom, and a laundry room. One of these rooms would be perfect to use as an office or study space. When you choose D.R. Horton, the possibilities are endless! Tradition Series Features include 9ft Ceilings on first floor, Shaker style cabinetry, Solid Surface Countertops with 4in backsplash, Stainless Steel appliances by Whirlpool, Moen Chrome plumbing fixtures with Anti-scald shower valves, Mohawk flooring, LED lighting throughout, Architectural Shingles, Concrete rear patio (may vary per plan), & our Home Is Connected Smart Home Package. Seller offering closing cost assistance to qualified buyers. Builder warranty included. See agent for details. Due to variations amongst computer monitors, actual colors may vary. Pictures, photographs, colors, features, and sizes are for illustration purposes only and will vary from the homes as built. Photos may include digital staging. Square footage and dimensions are approximate. Buyer should conduct his or her own investigation of the present and future availability of school districts and school assignments. *Taxes are estimated. Buyer to verify all information.
- Type:
- Other
- Sq.Ft.:
- 1,554
- Status:
- Active
- Beds:
- 4
- Lot size:
- 0.2 Acres
- Year built:
- 2023
- Baths:
- 2.50
- MLS#:
- 9959882
- Subdivision:
- Saylor's Place
ADDITIONAL INFORMATION
This home is move-in ready! Welcome to the Mitchell townhome, a floor plan available in Saylors Place located in Jonesborough. This plan offers a variety of options, including 3-4 bedrooms, 2.5 baths, and ample storage space. The main level boasts an open-concept living, kitchen, and dining area, along with a convenient powder room. On the upper level, you will find a primary suite with an en suite bathroom, three additional bedrooms, another bathroom, and a laundry room. One of these rooms would be perfect to use as an office or study space. When you choose D.R. Horton, the possibilities are endless! Tradition Series Features include 9ft Ceilings on first floor, Shaker style cabinetry, Solid Surface Countertops with 4in backsplash, Stainless Steel appliances by Whirlpool, Moen Chrome plumbing fixtures with Anti-scald shower valves, Mohawk flooring, LED lighting throughout, Architectural Shingles, Concrete rear patio (may vary per plan), & our Home Is Connected Smart Home Package. Seller offering closing cost assistance to qualified buyers. Builder warranty included. See agent for details. Due to variations amongst computer monitors, actual colors may vary. Pictures, photographs, colors, features, and sizes are for illustration purposes only and will vary from the homes as built. Photos may include digital staging. Square footage and dimensions are approximate. Buyer should conduct his or her own investigation of the present and future availability of school districts and school assignments. *Taxes are estimated. Buyer to verify all information.
- Type:
- Other
- Sq.Ft.:
- 1,554
- Status:
- Active
- Beds:
- 4
- Lot size:
- 0.2 Acres
- Year built:
- 2023
- Baths:
- 2.50
- MLS#:
- 9959881
- Subdivision:
- Saylor's Place
ADDITIONAL INFORMATION
Ready now! This Mitchell townhome is move-in ready at Saylor's Place in Jonesborough. Enjoy your private back patio overlooking the community nature preserve & mature trees! The open concept main floor features 9' ceiling height, spacious living room, kitchen w/ quartz countertops & large peninsula, & eating area w/ access to the private back patio. Attached 1car garage. Upstairs features 4 bedrooms, laundry, and 2 full baths. Window blinds are included throughout the home. Saylor's Place features a peaceful setting w/ mature trees & will have a community walking trail. HOA dues of $135/month cover exterior maintenance & landscaping.
- Type:
- Other
- Sq.Ft.:
- 1,554
- Status:
- Active
- Beds:
- 4
- Lot size:
- 0.2 Acres
- Year built:
- 2023
- Baths:
- 2.50
- MLS#:
- 9959880
- Subdivision:
- Saylor's Place
ADDITIONAL INFORMATION
*MOVE-IN READY! Welcome to the Mitchell townhome, a floor plan available in Saylor's Place located in Jonesborough. This plan offers a variety of options, including 3-4 bedrooms, 2.5 baths, and ample storage space. The main level boasts an open-concept living, kitchen, and dining area, along with a convenient powder room. On the upper level, you will find a primary suite with an en suite bathroom, three additional bedrooms, another bathroom, and a laundry room. One of these rooms would be perfect to use as an office or study space. When you choose D.R. Horton, the possibilities are endless! Tradition Series Features include 9ft Ceilings on first floor, Shaker style cabinetry, Solid Surface Countertops with 4in backsplash, Stainless Steel appliances by Whirlpool, Moen Chrome plumbing fixtures with Anti-scald shower valves, Mohawk flooring, LED lighting throughout, Architectural Shingles, Concrete rear patio (may vary per plan), & our Home Is Connected Smart Home Package. Seller offering closing cost assistance to qualified buyers. Builder warranty included. See agent for details. Due to variations amongst computer monitors, actual colors may vary. Pictures, photographs, colors, features, and sizes are for illustration purposes only and will vary from the homes as built. Photos may include digital staging. Square footage and dimensions are approximate. Buyer should conduct his or her own investigation of the present and future availability of school districts and school assignments. *Taxes are estimated. Buyer to verify all information.
- Type:
- Other
- Sq.Ft.:
- 1,554
- Status:
- Active
- Beds:
- 4
- Lot size:
- 0.2 Acres
- Year built:
- 2023
- Baths:
- 2.50
- MLS#:
- 9959879
- Subdivision:
- Saylor's Place
ADDITIONAL INFORMATION
This home is move-in ready! Welcome to the Mitchell townhome, a floor plan available in Saylors Place located in Jonesborough, TN. This plan offers a variety of options, including 3-4 bedrooms, 2.5 baths, and ample storage space. The main level boasts an open-concept living, kitchen, and dining area, along with a convenient powder room. On the upper level, you will find a primary suite with an en suite bathroom, three additional bedrooms, another bathroom, and a laundry room. One of these rooms would be perfect to use as an office or study space. When you choose D.R. Horton, the possibilities are endless! Tradition Series Features include 9ft Ceilings on first floor, Shaker style cabinetry, Solid Surface Countertops with 4in backsplash, Stainless Steel appliances by Whirlpool, Moen Chrome plumbing fixtures with Anti-scald shower valves, Mohawk flooring, LED lighting throughout, Architectural Shingles, Concrete rear patio (may vary per plan), & our Home Is Connected Smart Home Package. Seller offering closing cost assistance to qualified buyers. Builder warranty included. See agent for details. Due to variations amongst computer monitors, actual colors may vary. Pictures, photographs, colors, features, and sizes are for illustration purposes only and will vary from the homes as built. Photos may include digital staging. Square footage and dimensions are approximate. Buyer should conduct his or her own investigation of the present and future availability of school districts and school assignments. *Taxes are estimated. Buyer to verify all information.
- Type:
- Other
- Sq.Ft.:
- 2,002
- Status:
- Active
- Beds:
- 3
- Year built:
- 2023
- Baths:
- 2.00
- MLS#:
- 9959753
- Subdivision:
- The Bend At Walnut Springs
ADDITIONAL INFORMATION
STUNNING new construction home located in Jonesborough (Gray's) newest subdivision- The Bend at Walnut Springs. The 'Westin' model boasts 3 bedrooms, 2 baths and over 2,000 sq ft, with a split bedroom design. The open floor plan has an inviting foyer, gorgeous kitchen, maintenance LVP floors throughout and a large living area with a gas log fireplace. The spacious kitchen offers white shaker style cabinetry (soft close doors and drawers), granite countertops, stainless appliances, subway tiled backsplash, pantry and large island overlooking the living room. The living room is oversized and features a floor to ceiling stone fireplace and access to the covered back deck. The master suite will impress with its large size, accent wall, double vanity sinks, soaker tub, custom tiled shower and huge walk-in closet. 2 additional bedrooms with walk in closets and another full bathroom complete the main level. The THREE car garage offers plenty of storage space. Flooring throughout is maintenance free LVP. Relax in the evenings on the covered back deck overlooking the level backyard. The Bend at Walnut Springs is conveniently located in the heart of Gray and is close to the the schools and I-26. This neighborhood is zoned for RIDGEVIEW ELEMENTARY. Taxes to be assessed. All information herein deemed reliable but subject to buyers verification. Estimated completion- December 2023
- Type:
- Other
- Sq.Ft.:
- 3,126
- Status:
- Active
- Beds:
- 3
- Lot size:
- 0.41 Acres
- Year built:
- 2023
- Baths:
- 2.50
- MLS#:
- 9959725
- Subdivision:
- Not In Subdivision
ADDITIONAL INFORMATION
Step into the embrace of modern comfort and timeless charm with this newly constructed 3-bedroom, 2.5-bathroom cottage house, exuding an aura of coziness and contemporary elegance. The open-concept floor plan seamlessly merges a spacious living room, dining area, and kitchen, fostering a fluid living experience. The kitchen, adorned with quartz countertops, stainless steel appliances, and a generous island with a sleek snack bar, is a culinary haven. Discover convenience on the main floor with the master suite, offering his and her vanities, a luxurious walk-in shower, and a walk-in closet that conveniently connects to the laundry room. Upstairs, two additional bedrooms each feature their own sizable walk-in closets, sharing a well-placed hall bathroom. Experience seamless entry from the 2-car garage through a practical mudroom, enhancing everyday functionality. The full, unfinished walk-out basement with drive under garage, offers vast potential for future customization, whether it be additional living space, a recreational area, a private theater room, or ample storage. This property comes with a 1-year Builder's Warranty, providing peace of mind and assurance. Elevate your lifestyle in this inviting abode, where modern amenities harmoniously blend with classic allure. Don't miss the opportunity to make this house your home. Please note, taxes are yet to be assessed. Buyer/Buyer's Agent to verify all info.
- Type:
- Other
- Sq.Ft.:
- 1,381
- Status:
- Active
- Beds:
- 3
- Lot size:
- 0.1 Acres
- Year built:
- 2023
- Baths:
- 2.50
- MLS#:
- 9959537
- Subdivision:
- Saylor's Place
ADDITIONAL INFORMATION
Quick move-in townhome! The Altamont floor plan, available at Saylor's Place located in Jonesborough, is an ideal place to call home! Living in a townhome means low maintenance living, and you'll appreciate this thoughtfully designed home. As you enter through the foyer, you'll find a powder room for your convenience. The kitchen overlooks an open concept living and dining area. Moving upstairs, you'll discover a primary suite that comes complete with an ensuite bathroom and a walk-in closet. Two additional rooms share another bathroom. The second floor also features a laundry room for your convenience. You'll never run out of storage space in this townhome. This home features 9ft Ceilings on first floor, Shaker style cabinetry, Solid Surface Countertops with 4in backsplash, Stainless Steel appliances by Whirlpool, Moen Chrome plumbing fixtures with Anti-scald shower valves, Mohawk flooring, LED lighting throughout, Architectural Shingles, Concrete rear patio, & our Home Is Connected Smart Home Package. Seller offering closing cost assistance to qualified buyers. Builder warranty included. See agent for details. Due to variations amongst computer monitors, actual colors may vary. Pictures, photographs, colors, features, and sizes are for illustration purposes only and will vary from the homes as built. Photos may include digital staging. Square footage and dimensions are approximate. Buyer should conduct his or her own investigation of the present and future availability of school districts and school assignments. *Taxes are estimated. Buyer to verify all information.
- Type:
- Other
- Sq.Ft.:
- 7,162
- Status:
- Active
- Beds:
- 5
- Lot size:
- 0.71 Acres
- Year built:
- 2005
- Baths:
- 5.50
- MLS#:
- 9959484
- Subdivision:
- The Ridges
ADDITIONAL INFORMATION
No waiting !! Since the current owner is an active member, new owner will have benefit of joining this prestigious Blackthorn Club right away. Beautiful home in the exclusive golfing and living communities -The Ridges. Come see this house! This exceptional brick home has everything you are looking for in a home. As you enter the house the large dining room is to your left, the grand entryway leads you to the great room with high ceilings and a fireplace. This 5 bedroom, 5 full bath, and half bath home offers a vast living area on the first floor with a master suite on the main floor plus Two more bedrooms. The gorgeous kitchen has a gas cooktop, built-in microwave, double oven, Dishwasher, pantry, and beautiful granite countertops. It opens to a large sitting room with a second gas fireplace. The main level master suite features tray ceilings, dual sinks, a whirlpool tub, a separate shower, and a huge walk-in closet. The other side of this home has two more bedrooms on the main level and a Jack and Jill bath. On the second level, you will find a large 4th bedroom/bonus space with tons of possibilities. The finished basement offers a huge den with 2nd kitchen/wet bar area perfect as an in-law suite. You will also find a professional home theater system and a large sauna. The finished basement has the 5th bedroom, workout area, bonus playroom(perfect for pool or Table tennis), two full baths, and golf cart garage. Sited on a large landscaped lot with a big 2 car garage. Other exciting features include hardwood on most of the main level, granite counters, tiled baths, ready for central vac, good size laundry room with built-in counter and cabinets, small office space in the kitchen, lots of storage, a huge pantry, a big driveway(can park at least 8 cars). This home has it all. This spacious home is a must-see!! Buyer/Buyer's Agent to verify all information.
- Type:
- Single Family
- Sq.Ft.:
- 2,141
- Status:
- Active
- Beds:
- 3
- Lot size:
- 3.83 Acres
- Year built:
- 2019
- Baths:
- 2.00
- MLS#:
- 9959467
- Subdivision:
- Not In Subdivision
ADDITIONAL INFORMATION
121 Ken Hylton Rd. is a beautiful, private, one level ranch home located in Jonesborough, Tennessee. This home offers 3 bedrooms, 2 bathrooms - ensuite to primary is his/her bath, and 1,700 finished square feet of living space, with additional unfinished square footage over the garage that be a wonderful game room or just storage! The home features a spacious living room, eat in kitchen, and a fully equipped kitchen with stainless steel appliances and ample granite counter space and Island, nicely placed pantry, and custom cabinets! The master suite includes a full bathroom with a soaking tub and a walk-in closet. Outside there are almost four private acres of partially rolling tree covered land to explore, perfect for entertainment! This beautiful home has been meticulously designed and maintained! If you are looking for a little peace and tranquility, come on over and take a look at the beautiful Jonesborough countryside! This home is located minutes to shopping, dining, and entertainment. Public Water is Shared with the adjoining property. Some of the information in this listing may have been obtained from a 3rd party and/or tax records and must be verified before assuming accuracy. Buyer(s) must verify all information.
- Type:
- Other
- Sq.Ft.:
- 2,141
- Status:
- Active
- Beds:
- 3
- Lot size:
- 0.64 Acres
- Year built:
- 2023
- Baths:
- 2.00
- MLS#:
- 9959113
- Subdivision:
- Charolais Hills
ADDITIONAL INFORMATION
Make your next move to a custom like home built by Jason Day Construction located in Charolais Hills. This new neighborhood is located just minutes from I-26, Gray, and Jonesborough. Step into this all main-level living home with 3 bed and 2 bath. This new home will feature gas fireplace and all upgraded fixtures that you would see in any custom home. This home does come with a 1 year builder warranty. All selections have been made by builder. Buyer/buyers agent to verify all info.
- Type:
- Other
- Sq.Ft.:
- 2,077
- Status:
- Active
- Beds:
- 3
- Lot size:
- 0.69 Acres
- Year built:
- 2023
- Baths:
- 2.00
- MLS#:
- 9959073
- Subdivision:
- Charolais Hills
ADDITIONAL INFORMATION
Make your next move to a custom like home built by Jason Day Construction located in Charolais Hills. This new neighborhood is located just minutes from I-26, Gray, and Jonesborough. Step into this all main-level living home with 3 bed and 2 bath, along with a bonus over the garage. This new home will feature gas fireplace and all upgraded fixtures that you would see in any custom home. This home does come with a 1 year builder warranty. All selections have been made by builder. Buyer/buyers agent to verify all info.
- Type:
- Other
- Sq.Ft.:
- 2,640
- Status:
- Active
- Beds:
- 4
- Lot size:
- 0.28 Acres
- Year built:
- 2024
- Baths:
- 2.50
- MLS#:
- 9958543
- Subdivision:
- The Bend At Walnut Springs
ADDITIONAL INFORMATION
Beautiful home built by Tucker Home Builders in the new The Bend at Walnut Springs subdivision. This gorgeous home features 4 bedrooms, 2 ½ baths and approximately 2640 finished sq ft. The first floor has a very open floor plan which includes a gorgeous foyer area with an oak staircase. The kitchen is a cook's dream with lots of cabinets, granite countertops, an eat at bar area and a dining area. The two story living room is gorgeous and features a fireplace, luxury vinyl plank floors, and lots of natural lighting. The master bedroom is also on the main level and has a tray ceiling and an attached master bath. The master bath has double sinks, a whirlpool tub, tile shower, and a walk in closet with a built in safe. There is also an office area located on the first floor. The beautiful oak stair case leads to the second level that has 3 additional bedrooms and another full bath. There is a half bath and laundry room located on the first level for added convenience. This home has so many extra features that you have to see to appreciate. Taxes not yet assessed. Estimated completion is 04/24.
- Type:
- Single Family
- Sq.Ft.:
- 2,352
- Status:
- Active
- Beds:
- 2
- Lot size:
- 0.71 Acres
- Year built:
- 1955
- Baths:
- 1.00
- MLS#:
- 9958330
- Subdivision:
- Not In Subdivision
ADDITIONAL INFORMATION
Endless possibilities for this property in Jonesborough, TN. Property is zoned R4, so perfect for residential, commercial, multi family. Want to have family live close? Build them a home next door. Want to start a business? Make the basement your office/store and live upstairs. Tons of room for parking. HVAC system is 4 years old. Hardwood flooring and large open den. Come put your stamp on this cute place with its wrap around porch and then decide what to do with the rest of the property. Make your appointment today.
- Type:
- Other
- Sq.Ft.:
- 1,808
- Status:
- Active
- Beds:
- 3
- Lot size:
- 0.28 Acres
- Year built:
- 2023
- Baths:
- 2.00
- MLS#:
- 9957865
- Subdivision:
- The Bend At Walnut Springs
ADDITIONAL INFORMATION
One level living and move in ready - the perfect combination! This beautiful new construction home features 3 bedrooms, 2 bathrooms and over 1,800 square feet. The open floor plan offers a spacious living room with tray ceilings, a shiplap, gas fireplace, a dining area for all your entertaining needs and a pantry. The kitchen offers stainless steel appliances, soft close cabinetry, granite countertops with a tile backsplash, and an island that overlooks the living room. The primary suite features a large walk in closet, double vanity sinks with quartz countertops and a tile shower. A mudroom with locker shelving is located between the kitchen and garage entrance. The remaining features include a two car garage, two generously sized bedrooms, multiple closets with spacious storage and a full bathroom. The flooring throughout is Luxury Vinyl Plank (waterproof) with tile in the bathrooms. A covered back patio is accessible from the living room/dining area. HOA fee is $150 annually. One year builders warranty included. All information herein deemed reliable but subject to buyers verification. Taxes to be assessed.
All information provided is deemed reliable but is not guaranteed and should be independently verified. Such information being provided is for consumers' personal, non-commercial use and may not be used for any purpose other than to identify prospective properties consumers may be interested in purchasing.
Jonesboro Real Estate
Jonesboro real estate listings include condos, townhomes, and single family homes for sale. Commercial properties are also available. If you see a property you’re interested in, contact a Jonesboro real estate agent to arrange a tour today!
Jonesboro, Tennessee has a population of 2,637.
The median household income in Jonesboro, Tennessee is $47,461. The median household income for the surrounding county is $44,180 compared to the national median of $57,652. The median age of people living in Jonesboro is 39.8 years.
Jonesboro Weather
The average high temperature in July is 85.5 degrees, with an average low temperature in January of 26.7 degrees. The average rainfall is approximately 44.8 inches per year, with 8.2 inches of snow per year.
