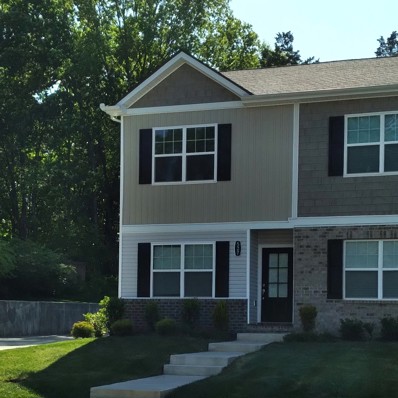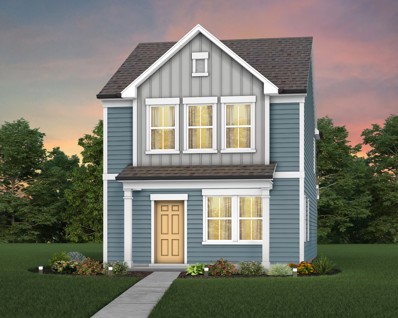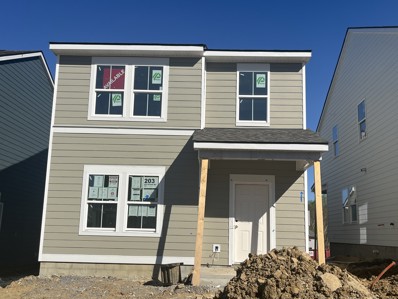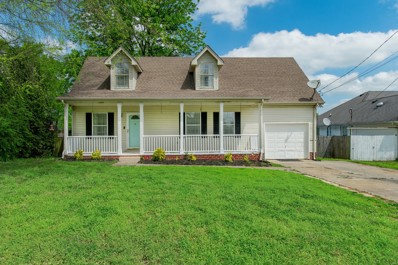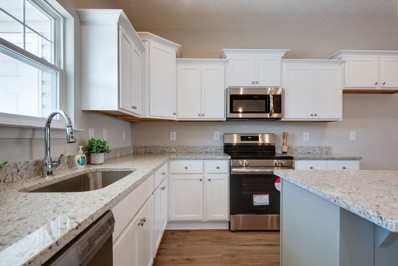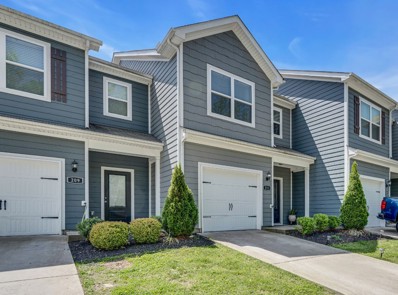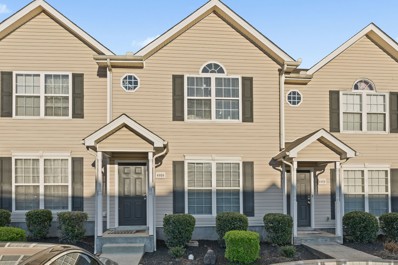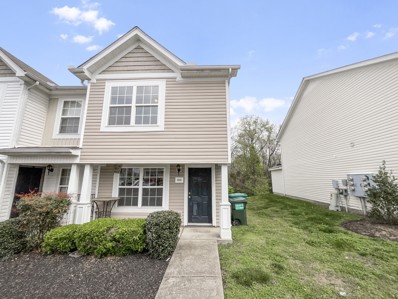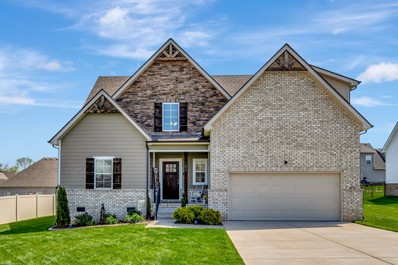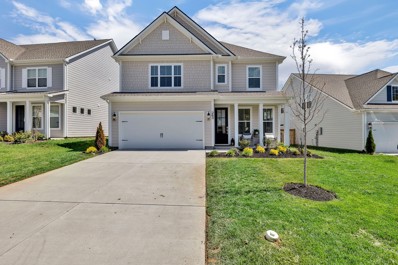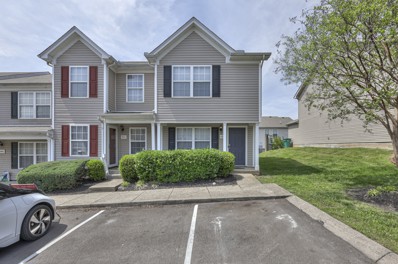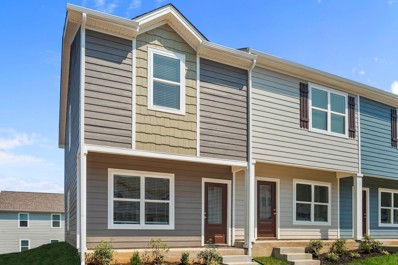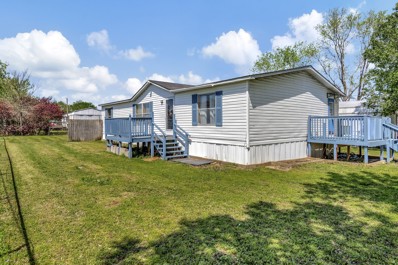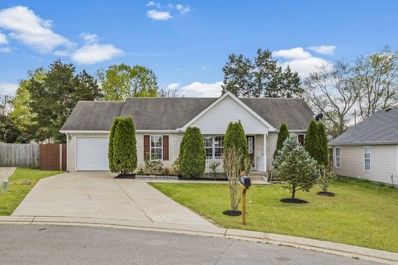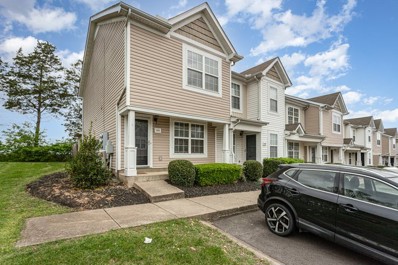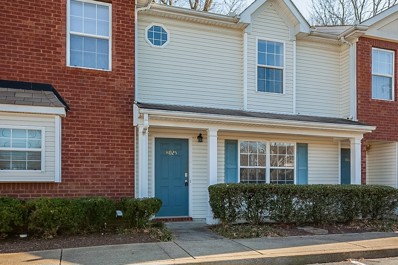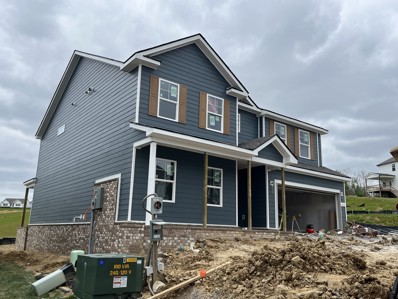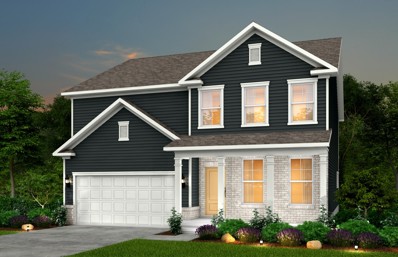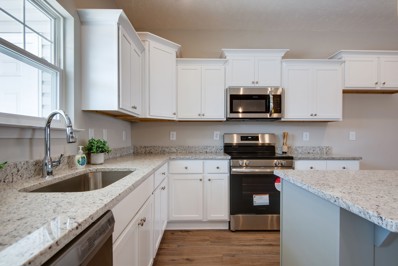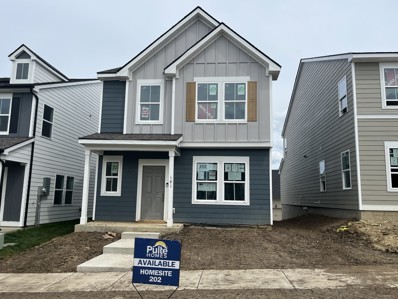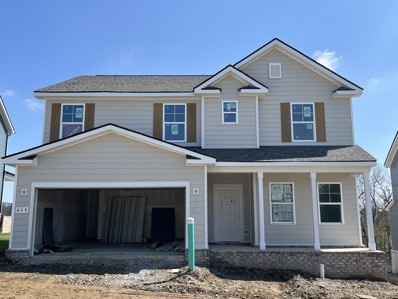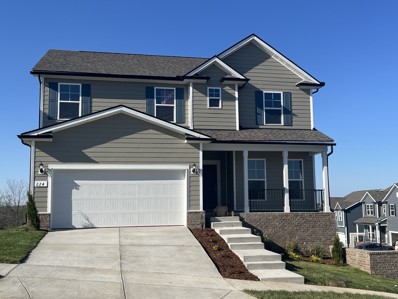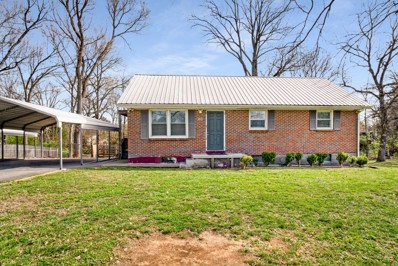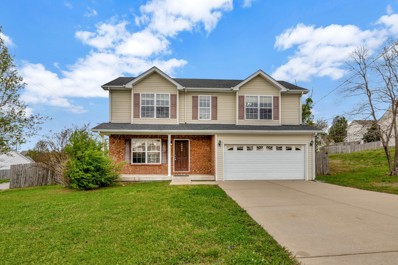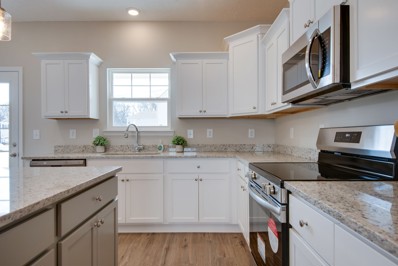La Vergne TN Homes for Sale
- Type:
- Townhouse
- Sq.Ft.:
- 1,390
- Status:
- NEW LISTING
- Beds:
- 3
- Year built:
- 2022
- Baths:
- 3.00
- MLS#:
- 2644671
- Subdivision:
- Minerva Village Ph 2
ADDITIONAL INFORMATION
ONLY END UNIT at this price! Currently being used as the 'Model Home'. Townhome includes stainless steel kitchen appliances, granite countertops in the kitchen and kitchen island, great looking gray and white cabinets, washer and dryer, lots of storage throughout, 2 reserved parking spaces, 3 bedrooms upstairs and a back patio that is fenced. Main bedroom has its own ensuite and walk-in closet. Only 30 minutes from downtown Nashville, 5 minutes from Smyrna and 20 minutes from Murfreesboro. Close to the newly opened Tanger Outlet Mall. Minutes from Percy Priest Lake & Veteran's Memorial Park. BRAND NEW + MOVE IN READY + QUALITY + AFFORDABILITY + GREAT LOCATION - - Owner Financing Available with 20% Down Payment.
$428,000
185 Oasis Dr La Vergne, TN 37086
- Type:
- Single Family
- Sq.Ft.:
- 1,488
- Status:
- NEW LISTING
- Beds:
- 3
- Year built:
- 2024
- Baths:
- 3.00
- MLS#:
- 2643543
- Subdivision:
- Hamlet At Carothers Crss
ADDITIONAL INFORMATION
The Grifton new home design is a thoughtful floor plan featuring 3 spacious bedrooms and 2.5 baths. The Grifton includes a Covered Patio, and a well-equipped Kitchen plus Island that flows into an open Gathering and Dining on the main floor. Wooden stairs and beautiful open railing lead upstairs to an oversized Primary Suite with a 5-ft. Walk-In Shower, Laundry area and two additional bedrooms. Enjoy gorgeous neighborhood vistas, easy access to I-24 allowing for a quick commute to Nashville, Murfreesboro, Nolensville and Brentwood. Rutherford County schools (including TN Award School), Cane Ridge Park and everyday conveniences close by. Call now to schedule an appointment. Sales Office Hours: Tues-Sat 10a-6p, Sun & Monday, 1p-6p. Reduced price shown is tied to buyer using our preferred lender. ASK about This Home's available Closing Costs Incentive with Pulte Mortgage. Sales Consultant has details.
$410,000
183 Oasis Dr La Vergne, TN 37086
- Type:
- Single Family
- Sq.Ft.:
- 1,735
- Status:
- NEW LISTING
- Beds:
- 3
- Year built:
- 2024
- Baths:
- 3.00
- MLS#:
- 2643533
- Subdivision:
- Hamlet At Carothers Crss
ADDITIONAL INFORMATION
Welcome to the Shiloh new home floor plan - an inviting design with the perfect balance between style and functionality. This Shiloh offers 3 Bedrooms with the convenience of a second-floor laundry room, making chores a breeze. Whether you're looking for space to grow or a cozy haven, the Shiloh's thoughtful layout provides it all, offering a harmonious blend of comfort and practicality. Enjoy gorgeous views, easy access to I-24 allowing for a quick commute to Nashville and Murfreesboro. Rutherford County schools, Cane Ridge Park outdoor events, and everyday conveniences close by. Preferred Lender Incentives While they Last! Appointments available: Sun & Mon. 1p-6p. Tues - Sat: 10a-6p.
$359,900
104 Chenoweth Ln La Vergne, TN 37086
Open House:
Saturday, 4/20 2:00-4:00PM
- Type:
- Single Family
- Sq.Ft.:
- 1,538
- Status:
- NEW LISTING
- Beds:
- 3
- Lot size:
- 0.28 Acres
- Year built:
- 1993
- Baths:
- 2.00
- MLS#:
- 2643534
- Subdivision:
- Lake Forest Phase5
ADDITIONAL INFORMATION
Welcome home! This 2-story cape cod is perfectly situated on a quiet cul-de-sac in the Lake Forest community. The covered front porch is the perfect spot to enjoy morning coffee. With 1538 sq ft renovated within the last 5 years, you'll enjoy an extra large living room with fireplace, large eat-in kitchen with backyard views, a main floor primary bedroom with full bath plus 2 bedrooms and full bath upstairs. Venture to the backyard to enjoy the above ground pool, custom deck, and playset- fun for everyone!
Open House:
Saturday, 4/20 2:00-4:00PM
- Type:
- Townhouse
- Sq.Ft.:
- 1,624
- Status:
- NEW LISTING
- Beds:
- 3
- Year built:
- 2023
- Baths:
- 3.00
- MLS#:
- 2642963
- Subdivision:
- Minerva Village Ph 2
ADDITIONAL INFORMATION
This spacious townhome includes stainless steel kitchen appliances, kitchen island, granite countertops in the kitchen, great looking gray and white cabinets, lots of storage throughout, 2 reserved parking spaces, nice back patio and 3 bedrooms upstairs. Main bedroom has its own en-suite with walk-in closet. Only 30 minutes from downtown Nashville, 5 minutes from Smyrna and 20 minutes from Murfreesboro. Close to the newly opened Tanger Outlet Mall. Minutes from Percy Priest Lake & Veteran's Memorial Park. BRAND NEW + MOVE IN READY + QUALITY + AFFORDABILITY + GREAT LOCATION - - Owner Financing Available with 20% Down Payment.
- Type:
- Other
- Sq.Ft.:
- 1,698
- Status:
- Active
- Beds:
- 3
- Lot size:
- 0.25 Acres
- Year built:
- 2019
- Baths:
- 3.00
- MLS#:
- 2642256
- Subdivision:
- The Cottages Of Lake Forest Ph 3
ADDITIONAL INFORMATION
The open-concept layout with upgraded kitchen, granite counter tops and custom accents walls create a luxurious feel. Front door smart lock included. The spacious bedrooms, linen closet and floored attic space offer ample storage. The backyard space make it perfect for any size family great for grilling and entertaining. One car oversize garage with extra storage space. The community park, walking trails and tree line view from the primary bedroom add to its charm!
$280,000
6056 Cullen Dr La Vergne, TN 37086
- Type:
- Townhouse
- Sq.Ft.:
- 1,340
- Status:
- Active
- Beds:
- 3
- Year built:
- 2007
- Baths:
- 3.00
- MLS#:
- 2642370
- Subdivision:
- The Cottages Of Lake Forest Ph 2 Pb29-206
ADDITIONAL INFORMATION
Check out this awesome well maintained townhome nestled within the popular community of The Cottages of Lake Forest. Enjoy the ample space and open concept you desire and the the newer flooring, stainless steel kitchen appliances and warm ambiance. Get ready to enjoy your private outdoor space thanks to the privacy fence - large enough for your grill, your table and chairs and more. Only 30 minutes from downtown Nashville, 5 minutes from Smyrna and 20 minutes from Murfreesboro. Close to the newly opened Tanger Outlet Mall. Minutes from Percy Priest Lake & Veteran's Memorial Park. Ask about preferred lender incentives.
$260,000
1016 Arlene Dr La Vergne, TN 37086
- Type:
- Townhouse
- Sq.Ft.:
- 1,104
- Status:
- Active
- Beds:
- 2
- Year built:
- 2005
- Baths:
- 3.00
- MLS#:
- 2641669
- Subdivision:
- The Cottages Of Lake
ADDITIONAL INFORMATION
Begin a new chapter in this elegant property that showcases an inviting neutral color paint scheme throughout, which guarantees a soothing ambiance the moment you step inside. The kitchen serves as the heart of the home with an accent backsplash that elevates its aesthetic appeal, setting a graceful backdrop to every meal you prepare. the kitchen also features ample counter space, simplifying meal prep and hosting. Fresh interior paint subtly enhances the overall aesthetic, creating a primed canvas ready for you to infuse your personality and style into.All these attributes merge harmoniously to form a dwelling that isn’t just visually appealing but highly functional as well. Seize this opportunity to make this house your new sanctuary. The fresh characteristics of this home, along with its comforting colors, offer the perfect respite from the hustle and bustle of daily life. This home has been virtually staged to illustrate its potential.
$519,000
103 Osprey Ct La Vergne, TN 37086
- Type:
- Single Family
- Sq.Ft.:
- 2,336
- Status:
- Active
- Beds:
- 3
- Lot size:
- 0.23 Acres
- Year built:
- 2020
- Baths:
- 3.00
- MLS#:
- 2644050
- Subdivision:
- Brookside Sec 2
ADDITIONAL INFORMATION
Welcome Home! The main level of this gorgeous home features an open floor plan with a spacious primary suite with a closet that is unparalleled! Upstairs has two very spacious bedrooms and large bonus room. CUSTOM CABINETS, HARDWOOD, GRANITE, this one has it all and then some. Have your agent access the upgrades list..no agent? Give me a call!
$619,000
263 Cornice Dr La Vergne, TN 37086
- Type:
- Single Family
- Sq.Ft.:
- 2,896
- Status:
- Active
- Beds:
- 4
- Lot size:
- 0.17 Acres
- Year built:
- 2022
- Baths:
- 4.00
- MLS#:
- 2642198
- Subdivision:
- Portico Place Sec 2 Ph 1
ADDITIONAL INFORMATION
Beautiful 4 bedroom, 3.5 bath home with 15’ vaulted ceilings on the main floor & walk in closets in every bedroom. The home has one of best lots in Portico and more than $50,000 in upgrades from trim work, custom built in dresser in the primary suite, upgraded laminate flooring throughout the house, upgraded light fixtures, 6’ privacy fence in the backyard, extended concrete patio, and so much more. This open floor plan, with a premium lot facing green space with tons of natural light, is one of the better models built by Crescent Homes. 5 minute drive to all major retail and 2 minutes from I24 which leads you into Nashville or Murfreesboro. Turn key home is ready for summer! OWNER AGENT - Happy to represent potential buyers.
$240,000
4013 Cody Dr La Vergne, TN 37086
- Type:
- Townhouse
- Sq.Ft.:
- 1,136
- Status:
- Active
- Beds:
- 2
- Year built:
- 2005
- Baths:
- 3.00
- MLS#:
- 2643851
- Subdivision:
- The Cottages Of Lake
ADDITIONAL INFORMATION
Cute townhome located in The Cottages of Lake Forrest featuring 2 Bedrooms and 2 1/2 Baths. Half bath downstairs. Double masters upstairs. Storage outside near back patio. No outside maintenance, HOA does that for you!
$275,000
6053 Cullen Dr La Vergne, TN 37086
- Type:
- Townhouse
- Sq.Ft.:
- 1,078
- Status:
- Active
- Beds:
- 3
- Year built:
- 2021
- Baths:
- 3.00
- MLS#:
- 2641017
- Subdivision:
- The Cottages Of Lake Forest Ph 5
ADDITIONAL INFORMATION
Welcome Home, The Birch plan is a beautiful, 3-bedroom townhome at The Cottages of Lake Forest. Enjoy the space you need and the upgrades you love in this charming home. Inside, you’ll find incredible, included upgrades such as energy-efficient kitchen appliances, granite countertops and luxury, wood-style flooring!
- Type:
- Mobile Home
- Sq.Ft.:
- 1,378
- Status:
- Active
- Beds:
- 3
- Lot size:
- 0.2 Acres
- Year built:
- 1996
- Baths:
- 2.00
- MLS#:
- 2641509
- Subdivision:
- Plantation Village
ADDITIONAL INFORMATION
No HOA! Doublewide well cared for home in La Vergne! This inviting 3 bedrooms, 2 baths boosts with Laminate flooring in living and dining room, ceramic tile in bathrooms, kitchen, laundry and carpet in the bedrooms. Come with living room sofas, dining table set, Primary bedroom set, all kitchen appliances including Refrigerator, washer, dryer and storage shed. Open concept with tall ceiling in the master bedroom. Home has been Detitled. Selling As IS.
$324,900
4042 Margo Cir La Vergne, TN 37086
- Type:
- Single Family
- Sq.Ft.:
- 1,135
- Status:
- Active
- Beds:
- 3
- Lot size:
- 0.12 Acres
- Year built:
- 2004
- Baths:
- 2.00
- MLS#:
- 2639996
- Subdivision:
- Morgans Retreat
ADDITIONAL INFORMATION
A charming 3-bedroom, 2-bathroom home is up for the next owner. This property offers a covered porch, a one-car garage, and a fenced yard—all necessary amenities for a comfortable lifestyle. This home is being sold as is, a perfect opportunity for someone who enjoys remodeling spaces to add their personal touch. Located near stores, schools, and parks that are only a short drive away.
$235,000
1001 Arlene Dr La Vergne, TN 37086
- Type:
- Townhouse
- Sq.Ft.:
- 1,136
- Status:
- Active
- Beds:
- 2
- Lot size:
- 0.02 Acres
- Year built:
- 2005
- Baths:
- 3.00
- MLS#:
- 2639619
- Subdivision:
- The Cottages Of Lake
ADDITIONAL INFORMATION
Beautiful Townhome! Each bedroom has it's own bath. End Unit / Corner unit next to yard space. Stainless appliances, new refrigerator, fenced in patio/back yard. HVAC replaced 2023. Priced reduced to sell quickly AS-IS. This is a bargain!
- Type:
- Townhouse
- Sq.Ft.:
- 1,280
- Status:
- Active
- Beds:
- 2
- Lot size:
- 3.99 Acres
- Year built:
- 2001
- Baths:
- 3.00
- MLS#:
- 2639463
- Subdivision:
- The Cottages Of Lavergne
ADDITIONAL INFORMATION
Beautiful two story townhome with walk in closets and a fenced rear patio and storage room. Off street parking and a convenient location!
- Type:
- Single Family
- Sq.Ft.:
- 3,022
- Status:
- Active
- Beds:
- 5
- Year built:
- 2024
- Baths:
- 3.00
- MLS#:
- 2639974
- Subdivision:
- Hamlet At Carothers Crss
ADDITIONAL INFORMATION
Home is near completion; Move in May/June! Handsome, upgraded exterior and interior with plenty of space and versatility for your family! 5 Bedroom / 3 Full Bath home features oversized Bedrooms and Walk-in Closets, Both Formal and Everyday Eating Areas, desirable,(upgraded) downstairs Bedroom with Full Bath - perfect for Guests / Extra Den/Study. This home features a backyard space anchored by the upgraded Covered Lanai to enjoy relaxing Sunset Views after work / weekends. Open, greenspace behind the property. Don't miss this 'hidden gem,' neighborhood in a picturesque setting of hills and open skylines. 3 minutes to the interstate, plus Everyday Conveniences are right around the corner! Unique & Prime Location - 20 mins to Downtown Nashville, Brentwood and Murfreesboro! Make your Appointment today to learn more about our Pulte Mortgage incentive available to help you move-in quicker!
$535,000
114 Glacier Way La Vergne, TN 37086
- Type:
- Single Family
- Sq.Ft.:
- 2,663
- Status:
- Active
- Beds:
- 5
- Year built:
- 2024
- Baths:
- 3.00
- MLS#:
- 2639606
- Subdivision:
- Hamlet At Carothers Crss
ADDITIONAL INFORMATION
This Beautiful and Upgraded Hampton home is a win for your family because it is roomy and versatile! Downstairs Study plus an upstairs Loft allow precious separation when needed. The downstairs Bedroom and Full Bath is a welcoming retreat for guests/family who do not prefer stairs. Upstairs, retreat to the large Primary Suite with 5-ft Walk-in shower. Enjoy the sunset views from your covered back patio facing natural, greenspace behind. Use Pulte Mortgage closing costs incentive to help you close on this Rare Deal! See Sales Consultant for details.
- Type:
- Townhouse
- Sq.Ft.:
- 1,624
- Status:
- Active
- Beds:
- 3
- Year built:
- 2023
- Baths:
- 3.00
- MLS#:
- 2638751
- Subdivision:
- Minerva Village Ph 2
ADDITIONAL INFORMATION
This spacious townhome includes stainless steel kitchen appliances, kitchen island, granite countertops in the kitchen, great looking gray and white cabinets, lots of storage throughout, 2 reserved parking spaces, nice back patio and 3 bedrooms upstairs. Main bedroom has its own en-suite with walk-in closet. Only 30 minutes from downtown Nashville, 5 minutes from Smyrna and 20 minutes from Murfreesboro. Close to the newly opened Tanger Outlet Mall. Minutes from Percy Priest Lake & Veteran's Memorial Park. BRAND NEW + MOVE IN READY + QUALITY + AFFORDABILITY + GREAT LOCATION - - Ask about 5.75% Fixed Rate Mortgages (Restrictions Apply). Owner Financing Available with 20% Down Payment.
$389,900
181 Oasis Dr La Vergne, TN 37086
- Type:
- Single Family
- Sq.Ft.:
- 1,488
- Status:
- Active
- Beds:
- 3
- Year built:
- 2024
- Baths:
- 3.00
- MLS#:
- 2639204
- Subdivision:
- Hamlet At Carothers Crss
ADDITIONAL INFORMATION
Spacious and thoughtfully designed Grifton Home fits the needs of many families. The Grifton includes a Covered Patio, and a well-equipped Kitchen plus 6' Kitchen Island that flows into an open Gathering and Dining on the main floor - perfect for entertaining. Upgraded, Wooden stairs and beautiful Open Railing lead upstairs to an oversized Primary Suite with a 5-ft. Walk-In Shower, separate Laundry area and two additional bedrooms. Enjoy a beautiful neighborhood on a quiet road with Easy access to I-24 allowing for a quick commute to Nashville, Murfreesboro, Brentwood and Nolensville. Rutherford County schools (including Award School), Cane Ridge Park and everyday conveniences close by. Call now to schedule an appointment. Ask about our 3% Pulte Mortgage incentives! Sales Office Hours: Tues-Sat 10a-6p, Sun & Monday, 1p-6p.
- Type:
- Single Family
- Sq.Ft.:
- 2,253
- Status:
- Active
- Beds:
- 4
- Year built:
- 2024
- Baths:
- 3.00
- MLS#:
- 2639198
- Subdivision:
- Hamlet At Carothers Crss
ADDITIONAL INFORMATION
Estimated Completion: April - May 2024. Enjoy a convenient commute to Nashville, Brentwood, or Murfreesboro in this ideal location. Gorgeous, natural, open space views this picturesque, neighborhood road, plus Everyday Conveniences close-by! The Aspire home design fits the needs of families. An upstairs loft multitasks as a private getaway, or family together time. Downstairs, the Study off the foyer suggests an extra Den or Office. The bright Kitchen with Island connect you to family & friends in the Everyday Eating area and sunlit Gathering Room with upgraded Fireplace feature. Upstairs Primary Suite features generous space, a Walk-in Closet and Upgraded Soaking Tub with Separate Shower. Outside, Covered Deck with Gorgeous Sunrise Views, plus minimal yard maintenance. Ask about our Preferred Lender Incentives while they last!
$579,000
224 Oasis Drive La Vergne, TN 37086
- Type:
- Single Family
- Sq.Ft.:
- 3,103
- Status:
- Active
- Beds:
- 4
- Year built:
- 2023
- Baths:
- 4.00
- MLS#:
- 2639084
- Subdivision:
- Hamlet At Carothers Crss
ADDITIONAL INFORMATION
Beautiful Corner Home with FINISHED BASEMENT + Unfinished Storage! PRICE REDUCED to $579,000 - Ready to Close!. Act now for this Rare, Finished Basement Opportunity! The perfect 4 Bedroom Aspire new home floor plan offers your family an Open Concept Kitchen & Dining, large Gathering Room for main-floor entertaining, plus an elegant Study. Four Bedrooms upstairs, plus a perfectly sized Loft area for family movie-nights. From the 2-car garage, the Owner's Entry Storage Closet helps with backpacks, coats, extra bulk storage. Picturesque, quaint neighborhood with Easy access to I-24 allowing for a quick commute to Nashville, Murfreesboro and Brentwood or Nolensville. Rutherford County schools, Cane Ridge Park and everyday conveniences close by. Sales Office Hours: Tues-Sat 10-6, Sun & Mon 1-6. Ask about our 2% Preferred Lender Incentives while they last! Sales Consultant has all details.
$319,000
152 Sunrise Ave La Vergne, TN 37086
Open House:
Sunday, 4/21 2:00-4:00PM
- Type:
- Single Family
- Sq.Ft.:
- 1,312
- Status:
- Active
- Beds:
- 4
- Lot size:
- 0.5 Acres
- Year built:
- 1969
- Baths:
- 2.00
- MLS#:
- 2639059
- Subdivision:
- Westwood I Sec I
ADDITIONAL INFORMATION
MOTIVATED SELLER! Well-kept ALL BRICK home sits on a half-acre lot in a quiet neighborhood. Large fenced backyard with 2 storage buildings. New stove, 2 years old fridge. So many upgrades: new floor upstairs, new backsplash, new tile in the upstairs bathroom, new toilets, and new stairs. The gutter was cleaned and installed new gutter guard. Extra Wide Driveway with Two Carports. Storage and Potential Workshop Space in Basement. Close to restaurants, Home Depot, Lowe's, etc... No HOA
$374,900
2008 Keaton Dr La Vergne, TN 37086
- Type:
- Single Family
- Sq.Ft.:
- 1,482
- Status:
- Active
- Beds:
- 3
- Lot size:
- 0.32 Acres
- Year built:
- 2005
- Baths:
- 3.00
- MLS#:
- 2638202
- Subdivision:
- Stones River Cove Sec 2
ADDITIONAL INFORMATION
Location, Location, Location. Amazing House in a Fantastic Location with an Awesome Corner Lot located Less Than 2 Minute to Murfreesboro Rd, 3 Minutes to Walmart and Kroger. The House Offers 3 bedrooms, 2.5 Baths and 2 Car Garage, Huge Driveway and A Big Backyard Supplied with a Nice Deck and Mini Playground. New LVP Flooring in the Living Room and Kitchen, Ceramic Tile in All Bathrooms Floors and Walls, and Laminate Flooring Upstairs in All Bedrooms with A Beautiful Wooden Stairs, No Carpet. Stainless Steel Appliances in the Kitchen with Ceramic Backsplash. Huge Master Bedroom With Trey Ceiling and Reasonable Sized For the Other 2 Rooms. Do not Miss This One.
Open House:
Saturday, 4/20 2:00-4:00PM
- Type:
- Townhouse
- Sq.Ft.:
- 1,624
- Status:
- Active
- Beds:
- 3
- Year built:
- 2023
- Baths:
- 3.00
- MLS#:
- 2638411
- Subdivision:
- Minerva Village Ph 2
ADDITIONAL INFORMATION
Only two units left! Don't miss the opportunity to own this BRAND NEW + MOVE IN READY + MODERN + OPEN CONCEP + AFFORDABLE townhome, in a fantastic location. This 3 bedrooms 2.5 bath modern and spacious townhome includes stainless steel kitchen appliances, kitchen island, granite countertops and lots of storage throughout. First floor is dedicated to living and hosting while all the bedrooms are conveniently located on the second floor. Each townhouse has 2 reserved parking spaces and there's a ton of guest parking spots for family and friends. Only 30 minutes from downtown Nashville, 5 minutes from Smyrna and 20 minutes from Murfreesboro. Close to the newly opened Tanger Outlet Mall. Minutes from Percy Priest Lake & Veteran's Memorial Park. Ask about preferred lender rate buy down or Owner financing.
Andrea D. Conner, License 344441, Xome Inc., License 262361, AndreaD.Conner@xome.com, 844-400-XOME (9663), 751 Highway 121 Bypass, Suite 100, Lewisville, Texas 75067


Listings courtesy of RealTracs MLS as distributed by MLS GRID, based on information submitted to the MLS GRID as of {{last updated}}.. All data is obtained from various sources and may not have been verified by broker or MLS GRID. Supplied Open House Information is subject to change without notice. All information should be independently reviewed and verified for accuracy. Properties may or may not be listed by the office/agent presenting the information. The Digital Millennium Copyright Act of 1998, 17 U.S.C. § 512 (the “DMCA”) provides recourse for copyright owners who believe that material appearing on the Internet infringes their rights under U.S. copyright law. If you believe in good faith that any content or material made available in connection with our website or services infringes your copyright, you (or your agent) may send us a notice requesting that the content or material be removed, or access to it blocked. Notices must be sent in writing by email to DMCAnotice@MLSGrid.com. The DMCA requires that your notice of alleged copyright infringement include the following information: (1) description of the copyrighted work that is the subject of claimed infringement; (2) description of the alleged infringing content and information sufficient to permit us to locate the content; (3) contact information for you, including your address, telephone number and email address; (4) a statement by you that you have a good faith belief that the content in the manner complained of is not authorized by the copyright owner, or its agent, or by the operation of any law; (5) a statement by you, signed under penalty of perjury, that the information in the notification is accurate and that you have the authority to enforce the copyrights that are claimed to be infringed; and (6) a physical or electronic signature of the copyright owner or a person authorized to act on the copyright owner’s behalf. Failure t
La Vergne Real Estate
The median home value in La Vergne, TN is $369,900. This is higher than the county median home value of $220,800. The national median home value is $219,700. The average price of homes sold in La Vergne, TN is $369,900. Approximately 67.25% of La Vergne homes are owned, compared to 27.71% rented, while 5.04% are vacant. La Vergne real estate listings include condos, townhomes, and single family homes for sale. Commercial properties are also available. If you see a property you’re interested in, contact a La Vergne real estate agent to arrange a tour today!
La Vergne, Tennessee has a population of 34,905. La Vergne is more family-centric than the surrounding county with 38.96% of the households containing married families with children. The county average for households married with children is 36.52%.
The median household income in La Vergne, Tennessee is $59,297. The median household income for the surrounding county is $62,149 compared to the national median of $57,652. The median age of people living in La Vergne is 31.4 years.
La Vergne Weather
The average high temperature in July is 88.9 degrees, with an average low temperature in January of 25.8 degrees. The average rainfall is approximately 51.4 inches per year, with 3.2 inches of snow per year.
