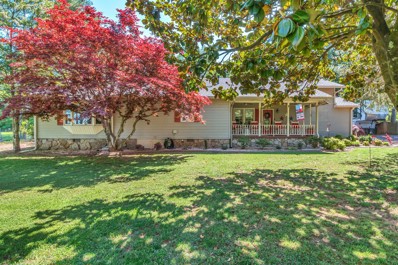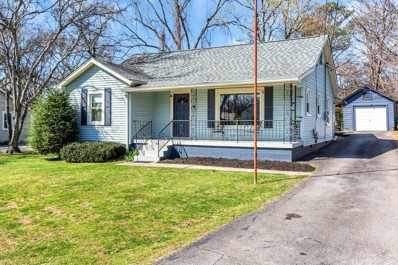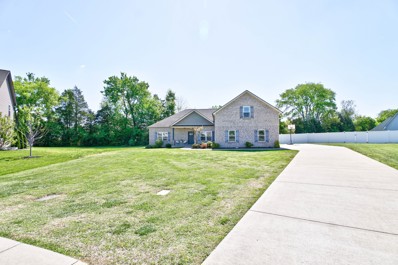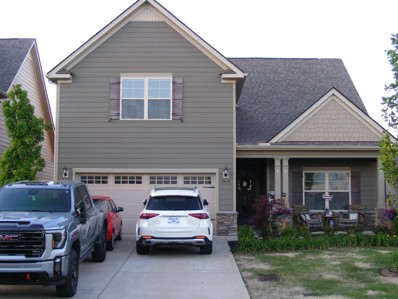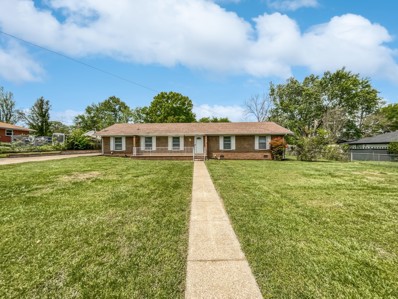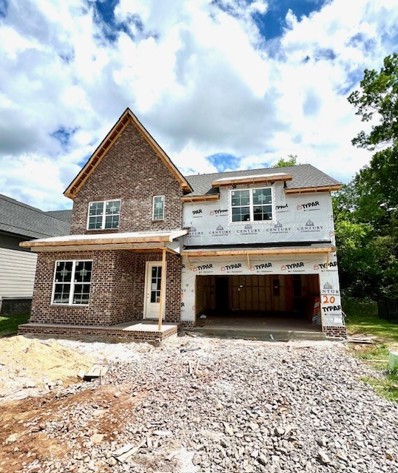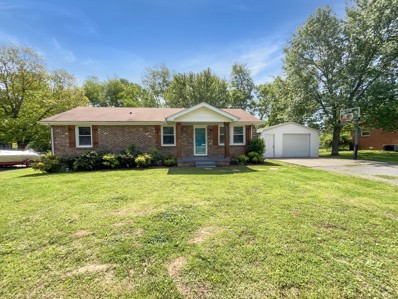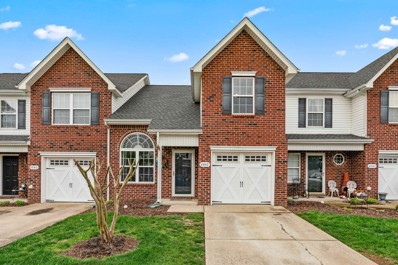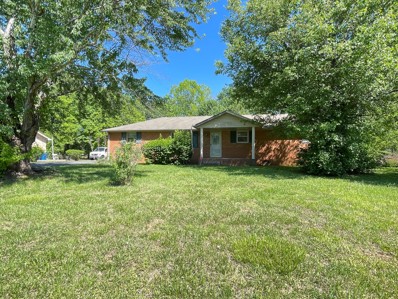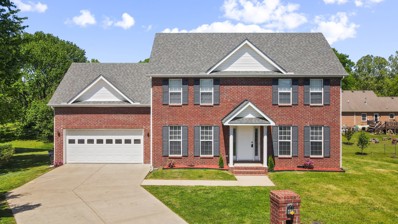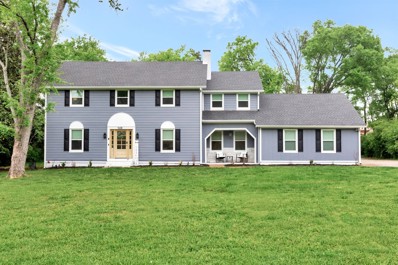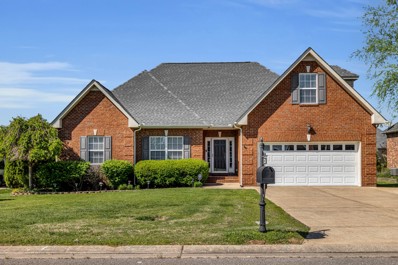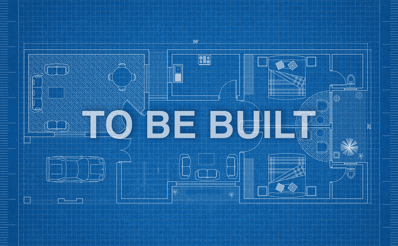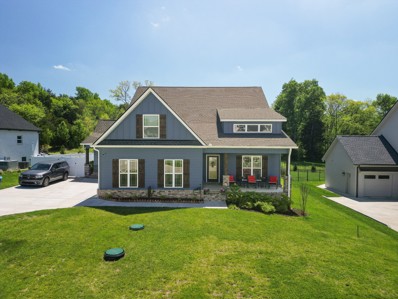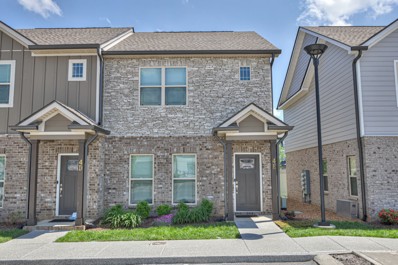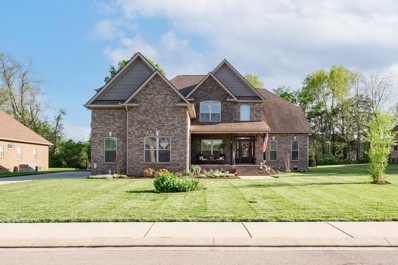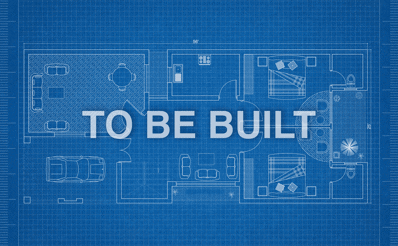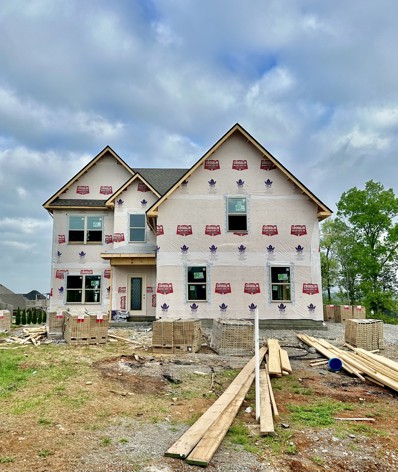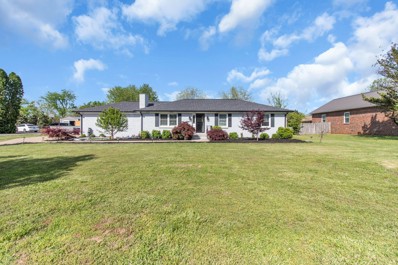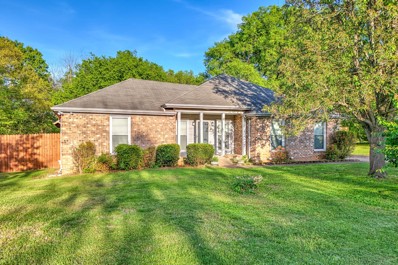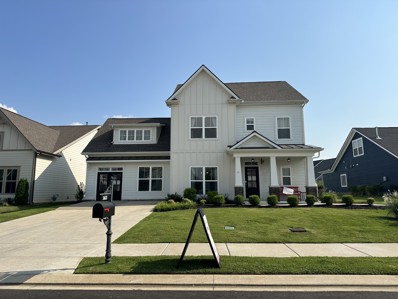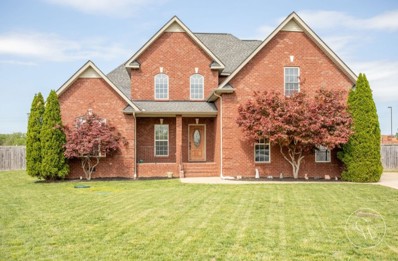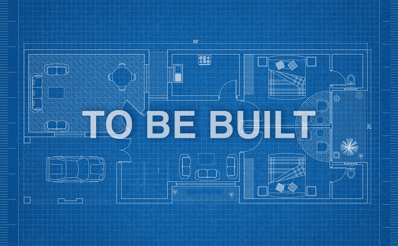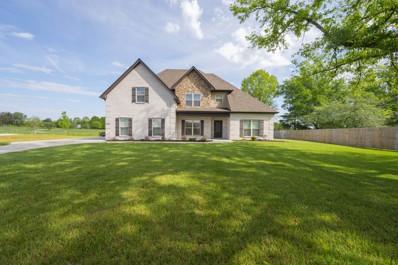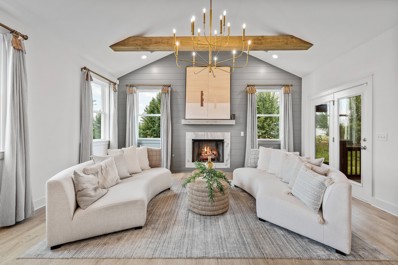Murfreesboro TN Homes for Sale
$549,000
3970 Bruce Dr Murfreesboro, TN 37129
- Type:
- Manufactured Home
- Sq.Ft.:
- 2,466
- Status:
- NEW LISTING
- Beds:
- 3
- Lot size:
- 1.13 Acres
- Year built:
- 1987
- Baths:
- 2.00
- MLS#:
- 2648110
ADDITIONAL INFORMATION
Escape to countryside bliss at 3970 Bruce Drive. This charming home displays, breathtaking rural views yet offers city convenience just 5 minutes away. Recently renovated; Enjoy spacious living, a gas cooking kitchen, and a tranquil primary suite, game/bonus room and an all seasons room with spa. Outside, a sprawling backyard inviting poolside relaxation and outdoor entertainment With cabana and flower garden. With proximity to town amenities, this property epitomizes the perfect blend of rural serenity and urban accessibility. Experience the best of both worlds – schedule your showing today! Ask for a list of all upgrades completed.
$329,900
919 Allen Ave Murfreesboro, TN 37129
- Type:
- Single Family
- Sq.Ft.:
- 1,504
- Status:
- NEW LISTING
- Beds:
- 3
- Lot size:
- 0.28 Acres
- Year built:
- 1947
- Baths:
- 1.00
- MLS#:
- 2647630
- Subdivision:
- Clark Addn Annex
ADDITIONAL INFORMATION
This adorable house was renovated from the ground up in late 2021. The roof, windows, appliances, fixtures, paint, cabinets, countertops, and electrical panel are only 2.5 years old! HVAC and water heater are approximately 3.5 years old. Allen Ave is conveniently located right off Memorial and Medical Center Parkway, so you will be close to everything! Upon walking through the front door you are welcomed by an open living room with fresh hardwood floors. Off the living room there are two bedrooms and a cute farmhouse bathroom. The back of the house features another bedroom, den with fireplace, and the laundry closet. Outside you will find a generous shaded back yard to relax in with a detached garage/carriage house. This is a home you are sure to enjoy! Please reach out today to schedule your showing!!!
Open House:
Sunday, 4/28 1:00-3:00PM
- Type:
- Single Family
- Sq.Ft.:
- 2,718
- Status:
- NEW LISTING
- Beds:
- 3
- Lot size:
- 0.62 Acres
- Year built:
- 2015
- Baths:
- 3.00
- MLS#:
- 2646806
- Subdivision:
- Princeton Oaks Ph 2
ADDITIONAL INFORMATION
Gorgeous 3BR/2.5BA located on a large cul de sac lot. Zoned TRIPLE Blackman schools. First floor is all hw's w/ tile in the wet areas. Upstairs features a flex room/possible 4th BR with walk-in closet & half bath above an oversized 2/car garage. Large walk-out storage access above garage. Primary suite w/large walk-in closet, double vanities, & oversized tile shower. Spacious open kitchen with granite counter tops, neutral cabinetry, SS appliances, & walk-in pantry. Home has tons of lighting upgrades & loads of natural light. Huge fully fenced backyard is perfect for children and pets.
Open House:
Saturday, 5/4 2:00-4:00PM
- Type:
- Single Family
- Sq.Ft.:
- 2,282
- Status:
- NEW LISTING
- Beds:
- 4
- Lot size:
- 0.16 Acres
- Year built:
- 2020
- Baths:
- 3.00
- MLS#:
- 2646925
- Subdivision:
- Shelton Square Sec 2 Ph 1
ADDITIONAL INFORMATION
Upgrades and Concession, oh my! Welcome to 5630 Heirloom Drive in the highly sought after Blackman Community. This spacious home consist of 2200 square feet with 3 bedrooms and 2 full bathrooms down stairs, and 1 bedroom, 1 full bathroom, and a large bonus room upstairs with LPV flooring throughout. The master bathroom has a granite double vanity, stand alone shower, and a large soaking tub. In the gourmet kitchen you will find granite counters, double oven, drop in gas range, pantry, and tile backsplash. This home also features a 2 car garage with shelving. In the fenced in back yard you will find Evergreen trees that have been planted for privacy. You will also find a large covered porch with ceiling fans, sunshade, outdoor tv, and a covered grilling area with a natural gas grill. Preferred Lender is Marshall Parsons (951-743-0330) with CMG Mortgage and is offering up to a $5,000 lender credit. Sellers are offering $3,000 towards buyers closing costs or rate buy down!
- Type:
- Single Family
- Sq.Ft.:
- 2,001
- Status:
- NEW LISTING
- Beds:
- 3
- Lot size:
- 0.48 Acres
- Year built:
- 1971
- Baths:
- 3.00
- MLS#:
- 2646834
- Subdivision:
- Colonial Village
ADDITIONAL INFORMATION
Welcome to an exquisite property that promises the comforts of great style and functionality. The heart of the home presents a kitchen that is every home cook's dream; an island offering ample counter space for cooking preparation with abundant cabinet storage. The kitchen's all stainless-steel appliances ensure durability and add a sleek and modern aesthetic to the space. The living area, painted in a chic neutral color scheme, exudes a warm and inviting atmosphere that will be sure to appeal to anyone's tasteful eye. The room is also graced with a handsome and cozy fireplace, perfect for relaxing evenings.The covered patio extends your living space outdoors, ideal for entertaining or simply enjoying the calm of the surroundings.Take the opportunity to embrace the stylish and comfortable living this property offers. Be the proud owner of this remarkable property that melds sophistication with comfortable living.
$539,990
3715 Apies St Murfreesboro, TN 37129
- Type:
- Single Family
- Sq.Ft.:
- 2,513
- Status:
- NEW LISTING
- Beds:
- 3
- Year built:
- 2024
- Baths:
- 3.00
- MLS#:
- 2646794
- Subdivision:
- Pretoria Falls
ADDITIONAL INFORMATION
This exceptional 3-bed,2.5-bath residence is a masterpiece of designer craftsmanship. The open-concept layout seamlessly connects the gathering room to a well-appointed kitchen, featuring a stunning hood vent and stylish white cabinets. The main floor hosts an extra-large flex room. Upstairs, you'll discover 3 spacious bedrooms with ample closets, alongside a vast bonus room with abundant storage possibilities. Primary bathroom boats a convenient double vanity. Experience Maintenace-free living at its finest, as the HOA meticulously tends to all landscaping needs. This welcoming neighborhood offers a dog park, scenic walking trails, a playground, and a serene reflecting pond.
- Type:
- Single Family
- Sq.Ft.:
- 1,125
- Status:
- NEW LISTING
- Beds:
- 3
- Lot size:
- 0.37 Acres
- Year built:
- 1977
- Baths:
- 2.00
- MLS#:
- 2646719
- Subdivision:
- Key Estates Sec 4
ADDITIONAL INFORMATION
Welcome to your dream home, where elegance meets practicality. Immediately upon entering, you'll find the dazzling kitchen, adorned with an eye-catching accent backsplash that beautifully complements the ultra-modern all stainless-steel appliances, exuding a perfect blend of style and functionality. Step outside the back door, and you'll be treated to your private oasis. The generous backyard is fully fenced, offering serenity and seclusion, an idyllic retreat to enjoy outdoor living at its finest. The expansive deck invites sunny relaxation provides just the right amount of shade. Both are primed and waiting for your outdoor furniture and BBQ grill. Tucked in the corner of the yard, a sizeable storage shed stands ready to house all your tools, gardening equipment, or holiday decorations, ensuring your home is clutter-free. Imagine the wonderful memories you'll create in this gem of a home.This home has been virtually staged to illustrate its potential.
- Type:
- Single Family
- Sq.Ft.:
- 1,746
- Status:
- NEW LISTING
- Beds:
- 4
- Year built:
- 2005
- Baths:
- 3.00
- MLS#:
- 2646787
- Subdivision:
- Florence Village Pud Ph 2
ADDITIONAL INFORMATION
This stunning 4-bedroom condo, nestled in a serene setting boasts a coveted 1st-floor primary suite. Vaulted ceilings, hardwood floors and beautiful kitchen seamlessly flows into the living area. With an open floor plan. The first-floor primary suite features a generously sized walk-in closet and an attached full bath complete with a shower/tub combo and double sinks. Upstairs, you'll find three additional bedrooms, along with a bonus loft. Outside, indulge in the tranquility of the artificial turf enclosed patio, perfect for seamless indoor/outdoor living and enjoying the picturesque views of the adjacent green space. Plantation shutters add a touch of elegance while providing privacy and shade. Attached 1-car garage and additional parking, ensuring plenty of space for vehicles and storage. This home is bathed in natural light with a contemporary appeal. Located in a peaceful neighborhood with easy access to highways via Medica Center Parkway.
- Type:
- Single Family
- Sq.Ft.:
- 1,275
- Status:
- NEW LISTING
- Beds:
- 3
- Lot size:
- 0.44 Acres
- Year built:
- 1973
- Baths:
- 2.00
- MLS#:
- 2646555
- Subdivision:
- Joywood I
ADDITIONAL INFORMATION
Home to sell at public auction on Thursday, May 9th at 5pm. Imagine the Potential! This home is a 3 bedroom, 1.5 bath, brick home with an attached garage situated on a large lot with a fenced back yard, front porch, mature trees, and a paved drive. Centrally located with quick access to Nissan, I-24, Smyrna, Murfreesboro, and Nashville. Home is in need of refreshing to your standards. This is the real deal that you have been looking for!
Open House:
Sunday, 4/28 1:00-3:00PM
- Type:
- Single Family
- Sq.Ft.:
- 2,008
- Status:
- NEW LISTING
- Beds:
- 4
- Lot size:
- 0.33 Acres
- Year built:
- 1998
- Baths:
- 3.00
- MLS#:
- 2646090
- Subdivision:
- Ravenwood Sec 8
ADDITIONAL INFORMATION
This home features four bedrooms, two and a half bathrooms, a two-car garage, granite countertops, and stainless steel appliances. Conveniently located near Old Fort Pkwy/Memorial Blvd and just minutes from MTSU, it's the ideal combination of comfort and convenience for your next move.
- Type:
- Single Family
- Sq.Ft.:
- 3,029
- Status:
- NEW LISTING
- Beds:
- 5
- Lot size:
- 0.66 Acres
- Year built:
- 1979
- Baths:
- 5.00
- MLS#:
- 2646844
- Subdivision:
- Indian Spgs Sec 4
ADDITIONAL INFORMATION
Don't miss out on this captivating five-bedroom, 4.5-bathroom modern farmhouse with over 3,000 square feet of recently renovated luxurious living space. Embrace the tranquility of nature with plenty of space for gardening and outdoor activities, including a pool. (The Pool needs reno.) Four generously sized bedrooms ensure everyone has their own haven of relaxation. Large windows throughout the home flood every room with natural light, creating a warm and inviting atmosphere. Conveniently located near schools, shopping, and dining.
Open House:
Sunday, 4/28 2:00-4:00PM
- Type:
- Single Family
- Sq.Ft.:
- 2,001
- Status:
- NEW LISTING
- Beds:
- 3
- Lot size:
- 0.25 Acres
- Year built:
- 2007
- Baths:
- 2.00
- MLS#:
- 2646391
- Subdivision:
- Liberty Station Sec 3
ADDITIONAL INFORMATION
Look no further! This beautiful North Side all brick home is ready for a new family. Triple Siegal schools! This home boast of 3 bedrooms 2 bathrooms, separate dining room and a upstairs bonus room with walk-in storage area. The master bedroom is very spacious and the master bath has a garden tub, separate shower and 2 walk-in closets. Enjoy low HOA fees and the wonderful neighborhood pool! Schedule your showing today!
- Type:
- Single Family
- Sq.Ft.:
- 1,746
- Status:
- Active
- Beds:
- 3
- Year built:
- 2024
- Baths:
- 2.00
- MLS#:
- 2645369
- Subdivision:
- Sycamore Grove
ADDITIONAL INFORMATION
The Brienne, One level living, 3 bedrooms 2 baths, covered back patio included, amazing upgrade package included with wall oven, wall microwave, cooktop, bench with hooks drop station, Primary bedroom has huge tiled shower with seat, nice linen closet and super spacious walk in closet. Preferred lender incentive available.
Open House:
Sunday, 4/28 2:00-4:00PM
- Type:
- Single Family
- Sq.Ft.:
- 3,304
- Status:
- Active
- Beds:
- 4
- Lot size:
- 0.36 Acres
- Year built:
- 2022
- Baths:
- 3.00
- MLS#:
- 2645219
- Subdivision:
- Pembrooke Farms Sec 2
ADDITIONAL INFORMATION
Stunning two story home in sought after Pembrooke Farms! Three bedrooms and two baths on the first floor in a zoned layout and one bedroom with full bath upstairs! Open kitchen greatroom layout, with spacious dining area, surrounded by tons of natural light! Greatroom offers wood ceiling beams and slider wall door that opens to huge covered rear porch featuring wood burning fireplace. This allows an exterior extension to your greatroom living! HUGE laundry/utility room with full size pet shower and pet door providing fenced access to rear fenced yard! Intimate den with gas fireplace and gorgeous coffered ceiling detail! Upstairs you will find your fourth bedroom with a ginormous closet that could double as a bonus room, your third bathroom an office AND another bonus room or heated/cooled storage - YOU get to choose!! Rear yard has an oversized concrete patio with a designated exterior outlet ready for your very own hot tub! So much to see, so much to enjoy, perfect place to call home!
Open House:
Sunday, 4/28 2:00-4:00PM
- Type:
- Townhouse
- Sq.Ft.:
- 1,307
- Status:
- Active
- Beds:
- 2
- Year built:
- 2021
- Baths:
- 3.00
- MLS#:
- 2645158
- Subdivision:
- 555 West
ADDITIONAL INFORMATION
MOVE IN READY! Like new luxury townhome in prime location! Quartz counters throughout. Energy efficient. 5" flooring down, upgraded carpet & padding upstairs. Walk-in shower in master. Stainless appliances. Custom wood shelving in closets. Climate controlled storage on private patio. Custom, locally built cabinetry. Craftsman-style doors. Designer fans/lighting. 2 suites up with a half bath on main level. Ext maintenance, ext insurance, roof & lawncare covered by HOA (managed by Property Solutions).
- Type:
- Single Family
- Sq.Ft.:
- 3,618
- Status:
- Active
- Beds:
- 4
- Lot size:
- 0.39 Acres
- Year built:
- 2017
- Baths:
- 3.00
- MLS#:
- 2645092
- Subdivision:
- Stewart Springs Sec 4 Ph 2
ADDITIONAL INFORMATION
Stunning is an understatement!!! 4BR, 3BA home in Stewarts Creek school zone and just minutes from I840, I24, I40, I65, Murfreesboro, Nashville, Franklin and much much more! Sit back and relax poolside and enjoy all the upgrades this home has to offer. Check out the media and attached documents with information as well as the video tour. Schedule your private showing today!!!
Open House:
Sunday, 4/28 1:00-3:00PM
- Type:
- Single Family
- Sq.Ft.:
- 1,441
- Status:
- Active
- Beds:
- 3
- Lot size:
- 0.35 Acres
- Year built:
- 2024
- Baths:
- 2.00
- MLS#:
- 2644687
- Subdivision:
- Creeksbend
ADDITIONAL INFORMATION
PENDING BEFORE PRINT
- Type:
- Single Family
- Sq.Ft.:
- 2,800
- Status:
- Active
- Beds:
- 4
- Lot size:
- 0.59 Acres
- Year built:
- 2024
- Baths:
- 4.00
- MLS#:
- 2644336
- Subdivision:
- Cascade Falls Sec 7
ADDITIONAL INFORMATION
Welcome To 1207 Sycamore Leaf Way! This All Brick Home In Murfreesboro, TN Offers 4 Bedrooms, 3.5 Baths, And An Inviting Living Area. The Modern Kitchen Features High-Quality Appliances And A Breakfast Bar/Island. Downstairs, You'll Find A Luxurious Primary Bedroom With An Ensuite Bathroom. Custom Cabinets, Granite In The Kitchen & Baths. Hardwood Floors Throughout The Main & Stairs, Tiled Shower In Primary Bath, Tile In Wet Areas, Dining/Breakfast Area. Upstairs, Comes With Three Additional Well-Sized Bedrooms, Two Full Baths. One Bedroom Comes With It’s Own Full Bath. Upstairs Also Includes A Nice Sized Bonus Room. The Attached Two-Car Garage Provides Convenience. Located Near Amenities And Excellent Schools, This Home Is A Must-See! This Home Provides Easy Access To I-840, Restaurants, Lakes, Golf Courses & More.
Open House:
Sunday, 4/28 2:00-4:00PM
- Type:
- Single Family
- Sq.Ft.:
- 2,120
- Status:
- Active
- Beds:
- 3
- Lot size:
- 0.47 Acres
- Year built:
- 1986
- Baths:
- 2.00
- MLS#:
- 2646389
- Subdivision:
- Manson Park
ADDITIONAL INFORMATION
Professional pictures coming soon. Location! Location! Location! Single level RANCH HOME nestled in the heart of Murfreesboro with NO CITY TAXES & NO HOA. Super convenient to all shopping & eating establishments. House has been fully renovated with a new roof. Too many upgrades to mention. You will just have to come and see it! You do not want to miss out as this as the house will go fast! The washer & dryer and the light fixture in the living room does not convey with the house.
- Type:
- Single Family
- Sq.Ft.:
- 1,393
- Status:
- Active
- Beds:
- 3
- Lot size:
- 1.3 Acres
- Year built:
- 1992
- Baths:
- 2.00
- MLS#:
- 2646883
- Subdivision:
- Cannonwood Sec 2
ADDITIONAL INFORMATION
The Massengale Estate Auction, Saturday May 11th 1:00 PM, Onsite at the home! One level brick 3 Bedroom, 2 Bath home, Large Screened in patio, Above ground pool with wraparound deck, Garage & Carport. Very Nice Fenced backyard, Guaranteed Clear Title. Buying at Auction is easy and is the most fair way to buy and sell! AUCTION TERMS: $25,000 down day of auction, Balance due in 30 days, 10% Buyers premium applies to final bid
- Type:
- Single Family
- Sq.Ft.:
- 2,770
- Status:
- Active
- Beds:
- 4
- Year built:
- 2024
- Baths:
- 4.00
- MLS#:
- 2644297
- Subdivision:
- Shelton Square
ADDITIONAL INFORMATION
THIS PRICE INCLUDES MANY UPGRADES and UNIQUE CUSTOM FINISHES that set Paran Homes apart. The Bristol floor plan is—OPEN and BRIGHT! Perfect flow to gathering areas for friends and family. The heart of this home is the LARGE kitchen & great room area, that flows to a COVERED BCK PORCH> Outdoor Fireplace> perfect for entertaining. Elegant PRIMARY Suite on MAIN LVL>w bath tiled shower for your relaxation. THE PRIVATE OFFICE is on the main floor with French doors. 3 BEDRMS UP>add full bath >and a Bonus/media room. The second-floor bedrooms have walk-in closets. LARGE FLAT bckyrd>Pictures are of the model for representation only. Ask about exact selections. Same plan as the MODEL HOME!
- Type:
- Single Family
- Sq.Ft.:
- 2,300
- Status:
- Active
- Beds:
- 4
- Lot size:
- 0.35 Acres
- Year built:
- 2006
- Baths:
- 3.00
- MLS#:
- 2644136
- Subdivision:
- Autumn Cove Sec 2
ADDITIONAL INFORMATION
Welcome to your gorgeous home in the coveted Walter Hill Community! This luxery home features 4 large bdrms, each bdrm equipped with it's own personal bathroom. Two bedrooms, including primary suite on the 1st floor with double tray ceiling, walk-in closet, deep soaking tub, walk-in shower & double sink vanity. Second floor includes two additional bedrooms, an oversized bonus room perfect for a teen suite or media room for movie nights. This home has top of the line appliances, granite countertops, large walk-in attic, hardwood floors throughout with the exception of bdrms & stairs. Open floor plan for entertaining & soaring ceilings! Formal dining room. Gorgeous custom trim, gas fireplace, large laundry area. Nest Home System. Covered front & back porches. Oversized two car garage w/ additional parking in driveway. This home is situated perfectly on a cul-de-sac with a HUGE backyard for entertaining and lots of room to play. Just miles from I-840 & I-24. Walk to School. NO HOA!!
$1,289,000
1730 London Ave Murfreesboro, TN 37129
- Type:
- Single Family
- Sq.Ft.:
- 3,713
- Status:
- Active
- Beds:
- 4
- Lot size:
- 0.42 Acres
- Year built:
- 2024
- Baths:
- 6.00
- MLS#:
- 2643849
- Subdivision:
- Riverview Cove
ADDITIONAL INFORMATION
Your dream home awaits! The Richardson Group has done it again...This charming, to be built home will feature a large open floor plan on the first floor that is perfect for entertaining. Some of the functional benefits of this home include but are not limited to, a guest bedroom on the main level, a utility/laundry room located just off the master bedroom closet, a generously sized bonus room to accommodate family fun and/or friendly festivities and a covered back porch equipped with an outdoor kitchen for your spring/summer barbecues! Located in the new Riverview Cove community, this beautiful custom home will surely stand out!
- Type:
- Single Family
- Sq.Ft.:
- 2,904
- Status:
- Active
- Beds:
- 3
- Lot size:
- 0.78 Acres
- Year built:
- 2023
- Baths:
- 4.00
- MLS#:
- 2644488
- Subdivision:
- The Estates Of Stewart Creek
ADDITIONAL INFORMATION
Like new! This spacious 3BR/3.5BA home is situated on .78 acres in the Triple Stewart Creek School district. This home offers an open floor plan with large living room with gas fireplace, kitchen with breakfast area that has custom cabinets & granite counters, dining room with wainscoting all with hardwood flooring on first level! Primary bedroom is located on the first floor and has a private bathroom with double vanities and a separate shower/tub and large walk-in closet. Second and third bedrooms are location on the second floor along with a large bonus room with wet bar and an office that could be used as a fourth bedroom. Covered back patio perfect for outdoor entertaining or enjoying your morning coffee. Quiet subdivision only minutes to town and the interstate. No city taxes! Get your showing scheduled today!
Open House:
Saturday, 5/4 1:00-4:00PM
- Type:
- Single Family
- Sq.Ft.:
- 3,045
- Status:
- Active
- Beds:
- 5
- Lot size:
- 0.18 Acres
- Year built:
- 2019
- Baths:
- 4.00
- MLS#:
- 2643302
- Subdivision:
- Shelton Square Sec 1 Ph 1
ADDITIONAL INFORMATION
Gorgeous Crescent Homes MODEL house for sale in popular Shelton Square! * SPECIAL RATE BEING OFFERED IN THE 5’s! Please see agent for all the details. This home has 5 beds, 3.5 baths and an upstairs bonus loft. The second story balcony offers amazing views and you will enjoy sitting in the screen porch off the back of the house as well. You will be impressed by the vaulted ceiling to 12' in great room w/ beautiful wood beams, wall of windows, fireplace w/wood mantle and gorgeous designer gold lighting! The gourmet kitchen will be a chefs dream with gas cooktop,SS appliances, honed quartz countertops, farm sink and an amazing butler pantry! The primary bed is on the 1st floor with 5'shower tiled to the ceiling & full glass shower door, 12x24 floor tile, square sinks, & designer mirrors on a shiplap vanity wall. Other upgrades include Mohawk flooring, designer lights, craftsman trim, 8' front door, landscape pkg, lawn irrigation & more!
Andrea D. Conner, License 344441, Xome Inc., License 262361, AndreaD.Conner@xome.com, 844-400-XOME (9663), 751 Highway 121 Bypass, Suite 100, Lewisville, Texas 75067


Listings courtesy of RealTracs MLS as distributed by MLS GRID, based on information submitted to the MLS GRID as of {{last updated}}.. All data is obtained from various sources and may not have been verified by broker or MLS GRID. Supplied Open House Information is subject to change without notice. All information should be independently reviewed and verified for accuracy. Properties may or may not be listed by the office/agent presenting the information. The Digital Millennium Copyright Act of 1998, 17 U.S.C. § 512 (the “DMCA”) provides recourse for copyright owners who believe that material appearing on the Internet infringes their rights under U.S. copyright law. If you believe in good faith that any content or material made available in connection with our website or services infringes your copyright, you (or your agent) may send us a notice requesting that the content or material be removed, or access to it blocked. Notices must be sent in writing by email to DMCAnotice@MLSGrid.com. The DMCA requires that your notice of alleged copyright infringement include the following information: (1) description of the copyrighted work that is the subject of claimed infringement; (2) description of the alleged infringing content and information sufficient to permit us to locate the content; (3) contact information for you, including your address, telephone number and email address; (4) a statement by you that you have a good faith belief that the content in the manner complained of is not authorized by the copyright owner, or its agent, or by the operation of any law; (5) a statement by you, signed under penalty of perjury, that the information in the notification is accurate and that you have the authority to enforce the copyrights that are claimed to be infringed; and (6) a physical or electronic signature of the copyright owner or a person authorized to act on the copyright owner’s behalf. Failure t
Murfreesboro Real Estate
The median home value in Murfreesboro, TN is $246,900. This is higher than the county median home value of $220,800. The national median home value is $219,700. The average price of homes sold in Murfreesboro, TN is $246,900. Approximately 49.59% of Murfreesboro homes are owned, compared to 44.59% rented, while 5.82% are vacant. Murfreesboro real estate listings include condos, townhomes, and single family homes for sale. Commercial properties are also available. If you see a property you’re interested in, contact a Murfreesboro real estate agent to arrange a tour today!
Murfreesboro, Tennessee 37129 has a population of 126,188. Murfreesboro 37129 is less family-centric than the surrounding county with 35.22% of the households containing married families with children. The county average for households married with children is 36.52%.
The median household income in Murfreesboro, Tennessee 37129 is $57,753. The median household income for the surrounding county is $62,149 compared to the national median of $57,652. The median age of people living in Murfreesboro 37129 is 30.3 years.
Murfreesboro Weather
The average high temperature in July is 89.3 degrees, with an average low temperature in January of 25.2 degrees. The average rainfall is approximately 54.5 inches per year, with 2.7 inches of snow per year.
