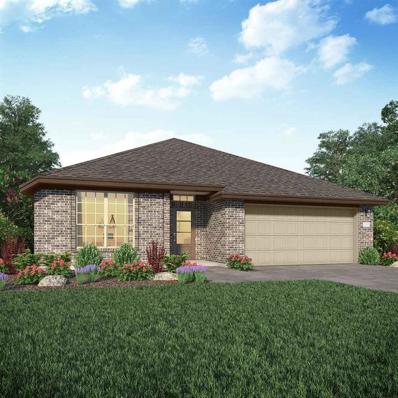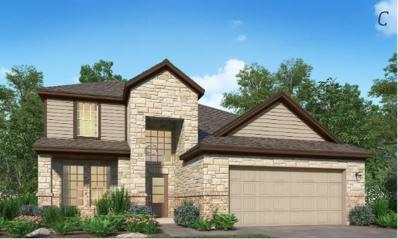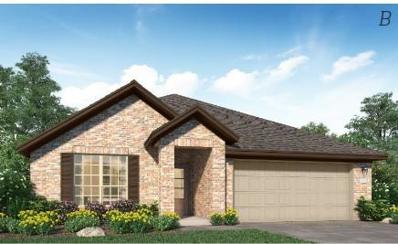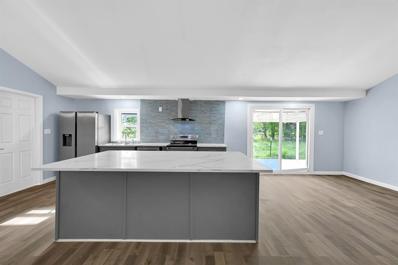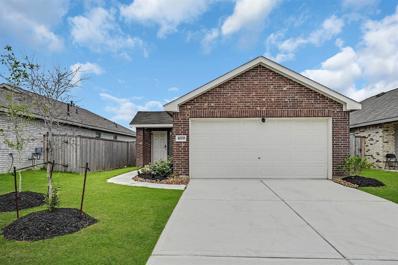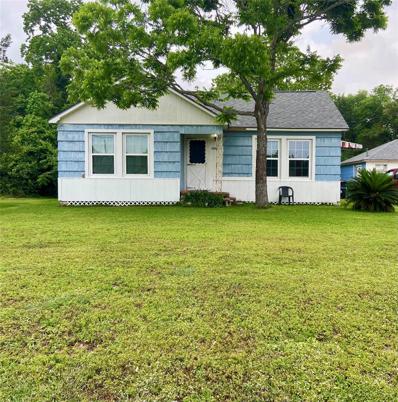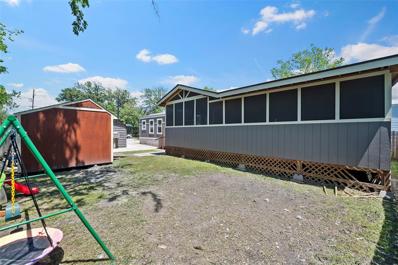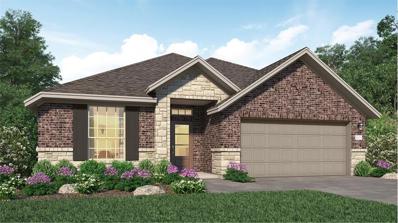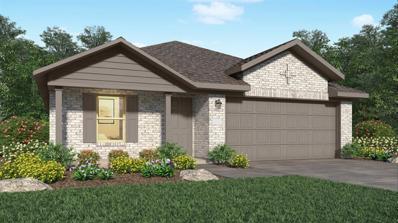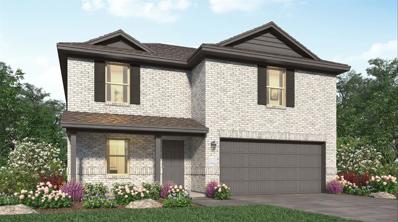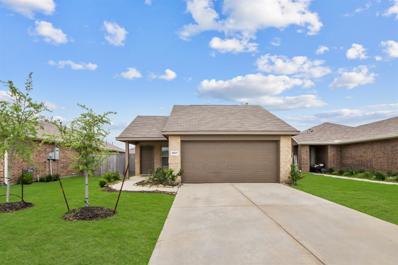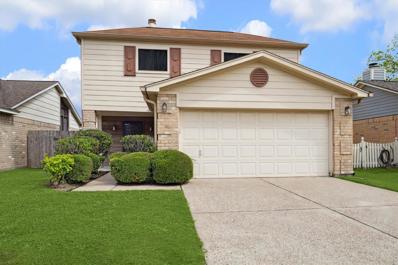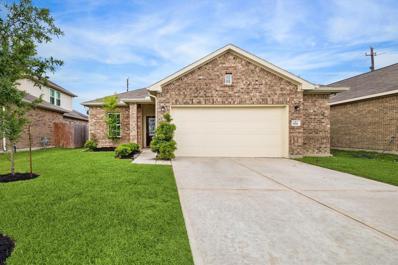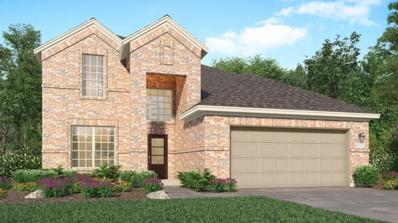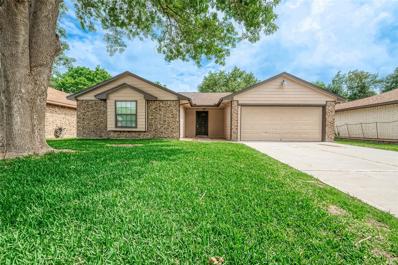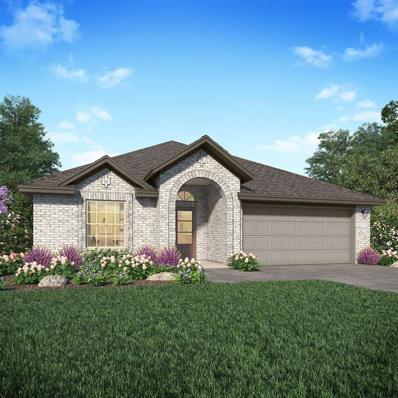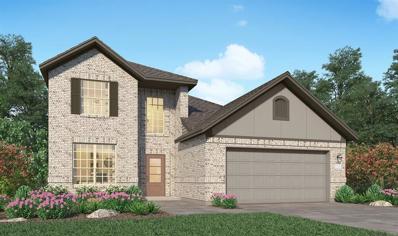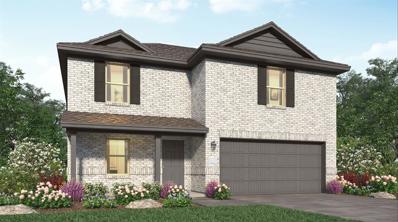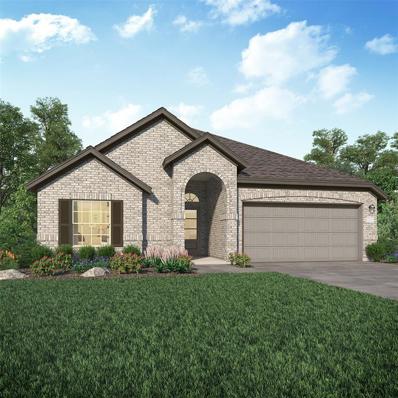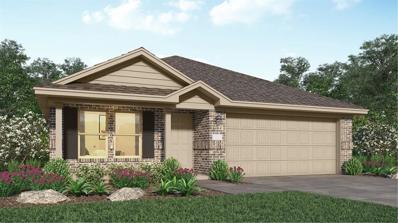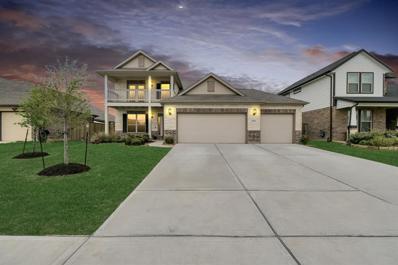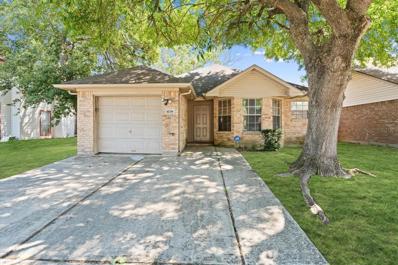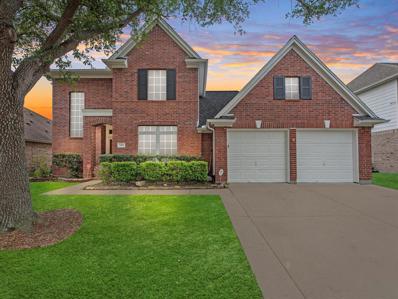Baytown TX Homes for Sale
- Type:
- Single Family
- Sq.Ft.:
- 1,801
- Status:
- NEW LISTING
- Beds:
- 3
- Year built:
- 2023
- Baths:
- 2.00
- MLS#:
- 93712441
- Subdivision:
- Sterling Point
ADDITIONAL INFORMATION
BRAND NEW LENNAR Community - STERLING POINT!!! New Lennar Wildflower II Collection Homes in Sterling Point! The Lantana II Brick Elevation "A" provides an excellent layout for families. This single-level home has an airy design thatâs shared by the kitchen, nook and family room. A covered patio invites outdoor living, while a formal dining room or study and two secondary bedrooms add flexibility. The ownerâs suite enjoys privacy, nestled in a back corner location. **Estimated Completion Date, July 2024**
- Type:
- Single Family
- Sq.Ft.:
- 2,721
- Status:
- NEW LISTING
- Beds:
- 5
- Year built:
- 2023
- Baths:
- 3.10
- MLS#:
- 54409013
- Subdivision:
- Sterling Point
ADDITIONAL INFORMATION
BRAND NEW LENNAR Community - STERLING POINT!!! New Lennar Wildflower II Collection Homes in Sterling Point! The Dewberry II with Brick/Stone Elevation "C" is a two-story home that offers an inviting foyer that flows into the family room with an adjoining breakfast nook. The open kitchen features bar seating and overlooks the family room. Nearby is the ownerâs suite which includes an en suite bathroom and a large walk-in closet. Upstairs are more bedrooms, bathrooms and a game room. **Estimated Completion Date, July 2024**
- Type:
- Single Family
- Sq.Ft.:
- 1,932
- Status:
- NEW LISTING
- Beds:
- 4
- Year built:
- 2023
- Baths:
- 2.00
- MLS#:
- 28535140
- Subdivision:
- Sterling Point
ADDITIONAL INFORMATION
BRAND NEW LENNAR Community - STERLING POINT!!! New Lennar Wildflower II Collection Homes in Sterling Point! The Clover II, Brick Elevation "B" is a single-story home that showcases a generous open floorplan shared between the family room, dining room and kitchen, leading directly to a covered patio for seamless indoor-outdoor living. A flex room off of the foyer is perfect as a home office or bonus room. Four bedrooms complete this home. **Estimated Completion Date, July 2024**
$305,000
7508 Harlem Street Baytown, TX 77521
- Type:
- Single Family
- Sq.Ft.:
- 2,100
- Status:
- NEW LISTING
- Beds:
- 4
- Lot size:
- 0.15 Acres
- Year built:
- 1953
- Baths:
- 3.00
- MLS#:
- 86465271
- Subdivision:
- Harlem Sec 01
ADDITIONAL INFORMATION
Completely remodeled on about 1/2 acre! 4bds 3 full bths with 2 PRIMARY BEDROOMS! From New 30 year roof, New Plumbing, New Ac system with 2 New AC UNITS! , New electrical system, New stainless steel appliances, And everything you see inside is brand new never used. All the bedrooms are extra large, Impressive kitchen with QUARTZ ISLAND, open concept to the family area, modern showers and modern style. Experience country life yet close to the city. This home was completely remodeled in this year 2024. Only 27 minutes from Houston downtow. Great access to i10. Enjoy peaceful oasis outside and feel at confort with this beautifully remodeled home. Low property taxes. Not in Flood zone.
- Type:
- Single Family
- Sq.Ft.:
- 2,464
- Status:
- NEW LISTING
- Beds:
- 4
- Lot size:
- 0.13 Acres
- Year built:
- 2022
- Baths:
- 2.10
- MLS#:
- 11638238
- Subdivision:
- Hunters Crk Sec 7
ADDITIONAL INFORMATION
A wonderful home! Having a spacious layout with four bedrooms, including a secluded master with a walk-in closet, provides both comfort and privacy. Having the option for a full-size study on the first floor and a media room or optional game room on the second floor offers great versatility in how you can use the space to suit your lifestyle. Relaxing on the covered patio in the backyard sounds like a perfect way to unwind after a long day. The modern staircase rails add a touch of elegance to the home's design. And having amenities like a water splashpad and playground within walking distance is fantastic, especially for families with kids. The location near I-10 and HWY-146 is convenient for commuting and also provides easy access to restaurants and other amenities. Overall, it seems like a fantastic place to call home!
- Type:
- Single Family
- Sq.Ft.:
- 1,186
- Status:
- NEW LISTING
- Beds:
- 3
- Lot size:
- 0.1 Acres
- Year built:
- 2023
- Baths:
- 2.00
- MLS#:
- 92922642
- Subdivision:
- Burnet Fields Sec 2
ADDITIONAL INFORMATION
Lennar Cottage Collection "Brook" Plan with Elevation "A" Welcome to this one story 3 bedroom, 2 bath, 2 car garage in Burnet Fields in Baytown, TX. This lovely home has lush landscaping, three sided brick, and a great size back yard. The living area and kitchen offers an open concept, making it very functional for the daily life and entertaining. Neutral colors through out, wood like vinyl flooring in the living room, and all wet areas. Generous sized bedrooms and bathrooms. This home is near shopping amenities and dining on Garth Road. Minutes away from I-10, 146, and Grand Parkway. Call for your private showing today!
- Type:
- Single Family
- Sq.Ft.:
- 1,100
- Status:
- NEW LISTING
- Beds:
- 3
- Lot size:
- 0.76 Acres
- Year built:
- 1981
- Baths:
- 2.00
- MLS#:
- 9043233
- Subdivision:
- C Smith
ADDITIONAL INFORMATION
Interior pictures will be uploaded.
$189,900
5307 Redell Road Baytown, TX 77521
- Type:
- Single Family
- Sq.Ft.:
- 1,296
- Status:
- NEW LISTING
- Beds:
- 3
- Lot size:
- 0.17 Acres
- Year built:
- 2017
- Baths:
- 2.00
- MLS#:
- 86685585
- Subdivision:
- Highland Farms
ADDITIONAL INFORMATION
Welcome to your charming 3 bed, 2 bath home! With new flooring and an upgraded water heater, this cozy abode offers a seamless blend of comfort and style. The modern kitchen is a chef's delight, while the spacious master bedroom provides a serene retreat. And don't forget the 1000 sqft insulated shop, ideal for projects or hobbies. Conveniently located near amenities, this home is the perfect combination of tranquility and accessibility. Welcome home!
- Type:
- Single Family
- Sq.Ft.:
- 1,801
- Status:
- NEW LISTING
- Beds:
- 3
- Year built:
- 2024
- Baths:
- 2.00
- MLS#:
- 9925014
- Subdivision:
- Sterling Point
ADDITIONAL INFORMATION
BRAND NEW LENNAR Community - STERLING POINT!!! New Lennar Wildflower II Collection Homes in Sterling Point! The Lantana II Elevation "C" provides an excellent layout for families. This single-level home has an airy design thatâs shared by the kitchen, nook and family room. A covered patio invites outdoor living, while a formal dining room or study and two secondary bedrooms add flexibility. The ownerâs suite enjoys privacy, nestled in a back corner location. **Estimated Completion Date, May 2024**
- Type:
- Single Family
- Sq.Ft.:
- 1,720
- Status:
- NEW LISTING
- Beds:
- 4
- Year built:
- 2024
- Baths:
- 2.00
- MLS#:
- 47692343
- Subdivision:
- Sterling Point
ADDITIONAL INFORMATION
BRAND NEW LENNAR Community - STERLING POINT!!! New Lennar Watermill Collection Homes in Sterling Point! The Agora, Brick Elevation "A" is a single-story home great for young families with three bedrooms tucked into a corner at the front of the home and an ownerâs suite in back. Down the hall is the open living area, which provides a place to relax and spend time together with a modern kitchen, family room and dining room. **Estimated Completion Date, June 2024**
- Type:
- Single Family
- Sq.Ft.:
- 2,119
- Status:
- NEW LISTING
- Beds:
- 4
- Year built:
- 2023
- Baths:
- 2.10
- MLS#:
- 58222158
- Subdivision:
- Sterling Point
ADDITIONAL INFORMATION
BRAND NEW LENNAR Community - STERLING POINT!!! New Lennar Watermill Collection Homes in Sterling Point! The Nora, Brick Elevation "A" is a two-story home with a comfortable layout for families who need privacy. The front door leads into an open concept living area with a kitchen, family room and dining room. Tucked into the back corner is the ownerâs suite, which features a private bathroom and walk-in closet. Upstairs is a versatile game room surrounded by three bedrooms that share a bathroom in the hall. **Estimated Completion Date, May 2024**
- Type:
- Single Family
- Sq.Ft.:
- 1,690
- Status:
- NEW LISTING
- Beds:
- 4
- Lot size:
- 0.13 Acres
- Year built:
- 2022
- Baths:
- 2.00
- MLS#:
- 19626121
- Subdivision:
- Wooster Xing Sec 4
ADDITIONAL INFORMATION
Stunning Lenner home; Camellia Plan at Wooster Trails! This single-story gem, 4 bedrooms, 2 full bathrooms, and a 2-car attached garage. Enjoy the spacious kitchen with a modern feel, open to the living room, complete with a free-standing gas stove, stainless steel appliances, refrigerator, breakfast bar, and pantry. Retreat to the primary suite with a private bathroom and walk-in closet. Conveniently located within walking distance of the community park and with easy access to I-10, Beltway 8, shopping, restaurants, and medical facilities. Ready for immediate move-in, call for a private showing today.
- Type:
- Single Family
- Sq.Ft.:
- 1,680
- Status:
- NEW LISTING
- Beds:
- 3
- Lot size:
- 0.11 Acres
- Year built:
- 1984
- Baths:
- 2.00
- MLS#:
- 89128512
- Subdivision:
- Briarcreek Baytown Sec 01
ADDITIONAL INFORMATION
Wonderful 3 bedroom 2 bathroom home located in the Briarcreek of Baytown subdivision. This home has been lovingly cared for by one owner since it was built. The open living and dining areas provide great space for entertaining. The kitchen includes a breakfast nook area as well as update counters and appliances. The primary bedroom is conveniently located on the first floor and has direct access to the backyard. Upstairs you find the two secondary bedrooms as well as the additional full bathroom. The attached 2 car garage houses the laundry area. The backyard includes ample green space and a storage shed.
$260,000
8711 Willet Street Baytown, TX 77521
- Type:
- Single Family
- Sq.Ft.:
- 1,604
- Status:
- NEW LISTING
- Beds:
- 3
- Year built:
- 2020
- Baths:
- 2.00
- MLS#:
- 95891956
- Subdivision:
- Goose Crk Lndg Sec Four
ADDITIONAL INFORMATION
Nestled within the award-winning Baytown community of Goose Creek Landing. This stunning home, crafted by the esteemed CastleRock builders, boasts 3 bedrooms and 2 bathrooms, showcasing an open concept kitchen adorned with elegant granite countertops. Unwind in the spacious family room featuring a ceiling fan for added comfort, or find inspiration in the adjacent study. Step onto sleek ceramic tile flooring that flows seamlessly through the common areas, leading to your inviting covered patio, perfect for al fresco dining or relaxing evenings under the stars. Revel in the convenience of 2" blinds throughout and the added security of a garage door opener. Beyond the confines of your abode, immerse yourself in the natural beauty of the 19-acre community lake, or take advantage of quick access to I-10 and nearby hospitals. With Goose Creek School District zoning, this home offers not only comfort and style but also an unparalleled location for modern living.
- Type:
- Single Family
- Sq.Ft.:
- 2,721
- Status:
- NEW LISTING
- Beds:
- 5
- Year built:
- 2024
- Baths:
- 3.10
- MLS#:
- 52869395
- Subdivision:
- Sterling Point
ADDITIONAL INFORMATION
BRAND NEW LENNAR Community - STERLING POINT!!! New Lennar Wildflower II Collection Homes in Sterling Point! The Dewberry II with Brick Elevation B" is a two-story home that offers an inviting foyer that flows into the family room with an adjoining breakfast nook. The open kitchen features bar seating and overlooks the family room. Nearby is the ownerâs suite which includes an en suite bathroom and a large walk-in closet. Upstairs are more bedrooms, bathrooms and a game room. **Estimated Completion Date, May 2024**
- Type:
- Single Family
- Sq.Ft.:
- 1,920
- Status:
- NEW LISTING
- Beds:
- 3
- Lot size:
- 0.16 Acres
- Year built:
- 1984
- Baths:
- 3.00
- MLS#:
- 60932405
- Subdivision:
- Meadow Lake Sec 02
ADDITIONAL INFORMATION
Perfect home for a multi-generational family - 2 primary bedrooms plus another spacious 3rd bedroom with a walk-in closet - (total of 3 full bathrooms) - seller has been hard at work updating paint, carpet, doors, fixtures, and even a new on-demand water heater for one of the primary bathrooms - one primary bedroom includes an extra room off to the side that could be a small office or nursery - pocket doors in multiple spaces - high ceilings and brick fireplace in family room - backyard includes a spacious patio and storage building - Ready for you to call home!
- Type:
- Single Family
- Sq.Ft.:
- 1,801
- Status:
- NEW LISTING
- Beds:
- 3
- Year built:
- 2024
- Baths:
- 2.00
- MLS#:
- 3463987
- Subdivision:
- Sterling Point
ADDITIONAL INFORMATION
BRAND NEW LENNAR Community - STERLING POINT!!! New Lennar Wildflower II Collection Homes in Sterling Point! The Lantana II Elevation "B" provides an excellent layout for families. This single-level home has an airy design thatâs shared by the kitchen, nook and family room. A covered patio invites outdoor living, while a formal dining room or study and two secondary bedrooms add flexibility. The ownerâs suite enjoys privacy, nestled in a back corner location. **Estimated Completion Date, July 2024**
- Type:
- Single Family
- Sq.Ft.:
- 2,289
- Status:
- NEW LISTING
- Beds:
- 4
- Year built:
- 2024
- Baths:
- 2.10
- MLS#:
- 30575595
- Subdivision:
- Sterling Point
ADDITIONAL INFORMATION
BRAND NEW LENNAR Community - STERLING POINT!!! New Lennar Wildflower II Collection Homes in Sterling Point! The Larkspur II, Brick Elevation "B" is a two-story home that showcases an open-concept layout that joins the kitchen, breakfast nook and family room. The first-floor ownerâs suite offers privacy while upstairs are three bedrooms and a bathroom that surround a versatile game room. *Home Estimated to be Complete, July 2024*
- Type:
- Single Family
- Sq.Ft.:
- 2,119
- Status:
- NEW LISTING
- Beds:
- 4
- Year built:
- 2023
- Baths:
- 2.10
- MLS#:
- 1068703
- Subdivision:
- Sterling Point
ADDITIONAL INFORMATION
BRAND NEW LENNAR Community - STERLING POINT!!! New Lennar Watermill Collection Homes in Sterling Point! The Nora, Brick Elevation "A" is a two-story home with a comfortable layout for families who need privacy. The front door leads into an open concept living area with a kitchen, family room and dining room. Tucked into the back corner is the ownerâs suite, which features a private bathroom and walk-in closet. Upstairs is a versatile game room surrounded by three bedrooms that share a bathroom in the hall. **Estimated Completion Date, May 2024**
- Type:
- Single Family
- Sq.Ft.:
- 1,922
- Status:
- NEW LISTING
- Beds:
- 4
- Year built:
- 2024
- Baths:
- 2.00
- MLS#:
- 8433747
- Subdivision:
- Sterling Point
ADDITIONAL INFORMATION
BRAND NEW LENNAR Community - STERLING POINT!!! New Lennar Wildflower II Collection Homes in Sterling Point! The Brenham II, Elevation "A" is a spacious, single-story home featuring a large family room, a kitchen with a center island and an adjoining breakfast space that overlooks a covered patio. The ownerâs suite enjoys a large walk-in closet and a private entry that leads to a second walk-in closet and a laundry room. **Estimated Completion Date, July 2024**
- Type:
- Single Family
- Sq.Ft.:
- 1,522
- Status:
- NEW LISTING
- Beds:
- 3
- Year built:
- 2023
- Baths:
- 2.00
- MLS#:
- 43223471
- Subdivision:
- Sterling Point
ADDITIONAL INFORMATION
BRAND NEW LENNAR Community - STERLING POINT!!! New Lennar Watermill Collection Homes in Sterling Point! The Whitton, Brick Elevation "A" is a new home conveniently laid out on a single floor. It showcases an open-plan layout among the family room, dining room and multi-functional kitchen. Two secondary bedrooms are situated off the foyer. The ownerâs suite features a walk-in closet and private bathroom. A two-car garage is included. **Estimated Completion Date, June 2024**
$130,000
7214 Dallas Street Baytown, TX 77521
- Type:
- Single Family
- Sq.Ft.:
- 624
- Status:
- NEW LISTING
- Beds:
- 2
- Lot size:
- 0.23 Acres
- Year built:
- 1952
- Baths:
- 1.00
- MLS#:
- 25500007
- Subdivision:
- Harlem 4
ADDITIONAL INFORMATION
Property sold for Lot Value. The Lot is 50x200. 10,000 square foot lot. There will be no access to home. Property is a tear down and being sold as is where is.
- Type:
- Single Family
- Sq.Ft.:
- 2,716
- Status:
- NEW LISTING
- Beds:
- 4
- Year built:
- 2021
- Baths:
- 3.10
- MLS#:
- 69961025
- Subdivision:
- Ashbel Xing
ADDITIONAL INFORMATION
Discover your serene sanctuary in the Ashbel Cove community of Baytown, TX. This like-new residence features 4 bedrooms, 3.5 bathrooms, and a peaceful backyard retreat with no back neighbors. Enjoy a grand entrance, open layout, and a ground-floor primary bedroom with luxurious amenities. Venture upstairs to discover a versatile gameroom, perfect for leisure and entertainment, accompanied by a charming balcony overlooking your surroundings. Three additional bedrooms and two full bathrooms provide ample space and privacy for family and guests. Zoned to the highly acclaimed Goose Creek ISD, residents of this community enjoy access to an array of amenities, including tranquil lakes, scenic walking trails, and a peaceful park, fostering a sense of harmony and relaxation. With convenient location offering easy access to I-10 and HWY 90, this property presents an exceptional opportunity to embrace a lifestyle of comfort and convenience in a serene setting. Schedule a tour today!
- Type:
- Single Family
- Sq.Ft.:
- 1,309
- Status:
- NEW LISTING
- Beds:
- 3
- Lot size:
- 0.1 Acres
- Year built:
- 1995
- Baths:
- 2.00
- MLS#:
- 46377487
- Subdivision:
- Eastpoint
ADDITIONAL INFORMATION
Welcome to 4738 Woodford, a charming single-family residence nestled in the heart of Baytown, Texas. This delightful property boasts 3 cozy bedrooms, 2 full bathrooms, and 1 car attached garage. Situated on a 4200 square foot lot, this home features a wonderfully private backyard, creating space for relaxation and entertainment. With its prime location, residents will enjoy great access to I10 East, making commutes a breeze. With the proximity to local schools, ensuring that education is just a stone's throw away. Shopping enthusiasts will also appreciate the ease of access to nearby retail centers, where all your needs can be met within minutes. Inside, the kitchen becomes the heart of the home with an adjacent breakfast area, inviting gatherings and culinary adventures. Don't miss the opportunity to plant your roots in this lovely Baytown community at 4738 Woodford.
- Type:
- Single Family
- Sq.Ft.:
- 2,008
- Status:
- Active
- Beds:
- 4
- Lot size:
- 0.16 Acres
- Year built:
- 2000
- Baths:
- 2.10
- MLS#:
- 85776032
- Subdivision:
- Country Club Cove Sec
ADDITIONAL INFORMATION
Updates Galore in this beautiful home located in the well established and sought-after Country Club Cove. You will not be disappointed in this 4 bedroom 2.5 bath home that is ready to move in! Fully updated kitchen with granite counters, lots of cabinet space, utility and pantry off of kitchen for convenience. A nice living room with wood burning or gas fireplace that leads out to a very large covered patio for those quiet moments. Fresh paint throughout this home. Primary bedroom located downstairs with a renovated bath that boasts, double sinks, walk in shower and a good size walk in closet. A half bath off of the main area for company convenience. Upstairs has new carpet in all 3 bedrooms and a full bath that is updated as well. Ready for a new buyer!! Call today, will not last long!
| Copyright © 2024, Houston Realtors Information Service, Inc. All information provided is deemed reliable but is not guaranteed and should be independently verified. IDX information is provided exclusively for consumers' personal, non-commercial use, that it may not be used for any purpose other than to identify prospective properties consumers may be interested in purchasing. |
Baytown Real Estate
The median home value in Baytown, TX is $148,800. This is lower than the county median home value of $190,000. The national median home value is $219,700. The average price of homes sold in Baytown, TX is $148,800. Approximately 51.03% of Baytown homes are owned, compared to 38.31% rented, while 10.66% are vacant. Baytown real estate listings include condos, townhomes, and single family homes for sale. Commercial properties are also available. If you see a property you’re interested in, contact a Baytown real estate agent to arrange a tour today!
Baytown, Texas 77521 has a population of 76,205. Baytown 77521 is more family-centric than the surrounding county with 39.59% of the households containing married families with children. The county average for households married with children is 35.57%.
The median household income in Baytown, Texas 77521 is $51,874. The median household income for the surrounding county is $57,791 compared to the national median of $57,652. The median age of people living in Baytown 77521 is 32.7 years.
Baytown Weather
The average high temperature in July is 91.4 degrees, with an average low temperature in January of 42.6 degrees. The average rainfall is approximately 55.2 inches per year, with 0 inches of snow per year.
