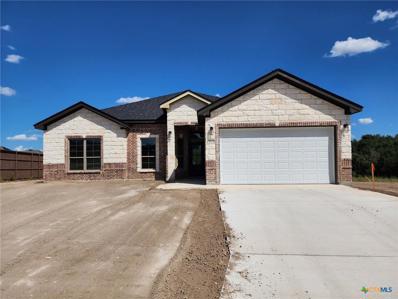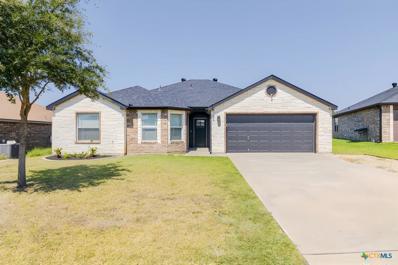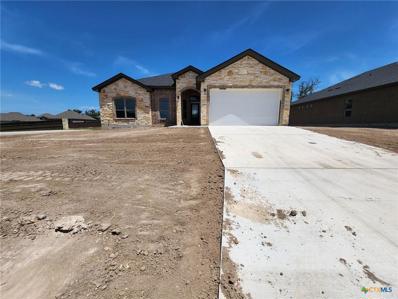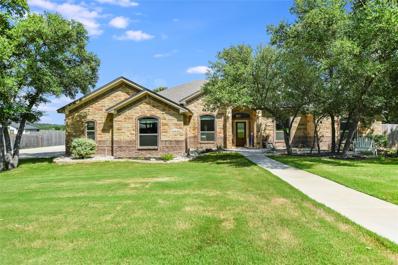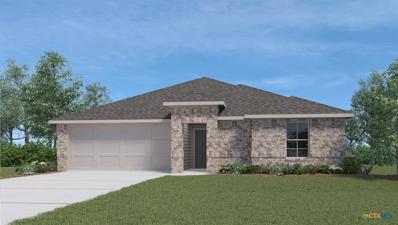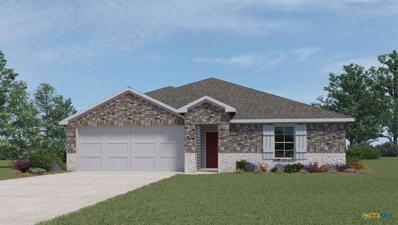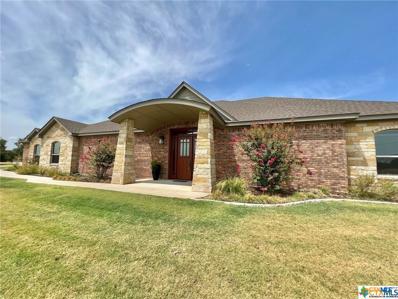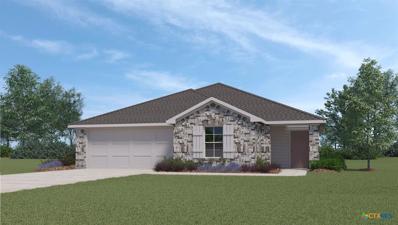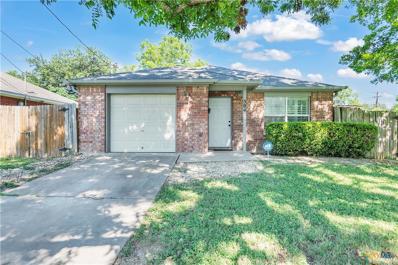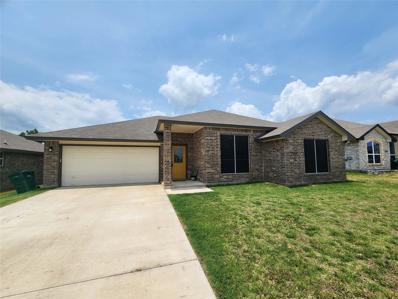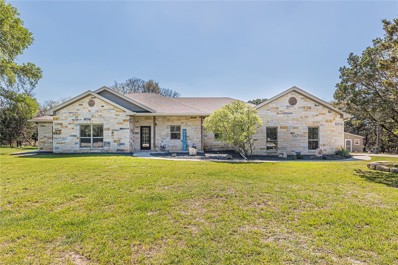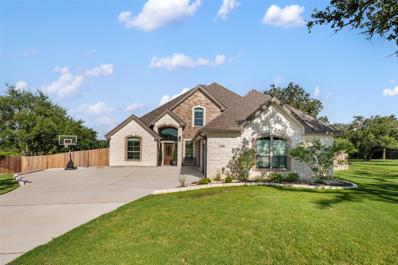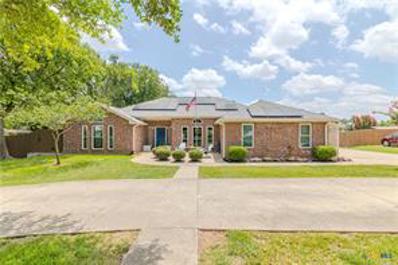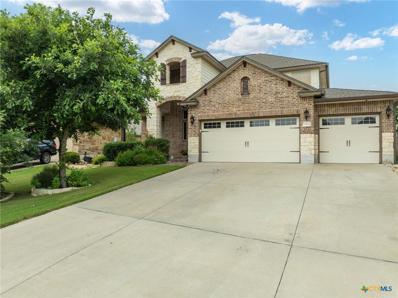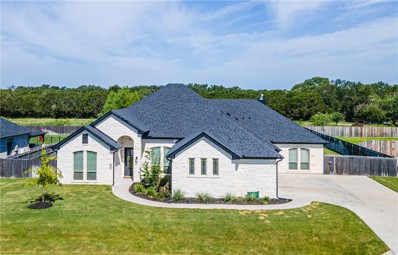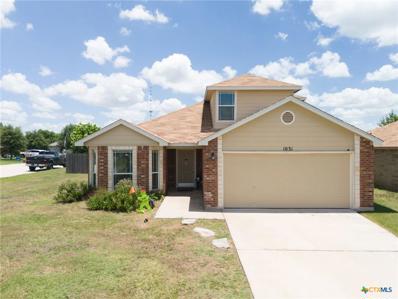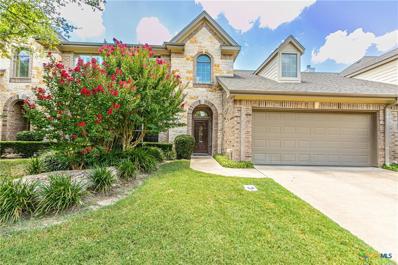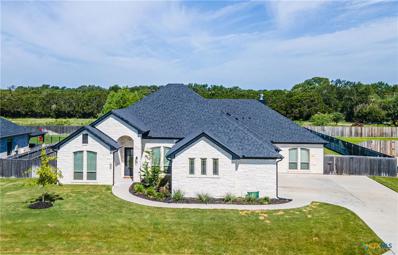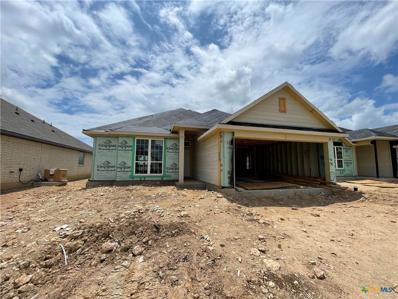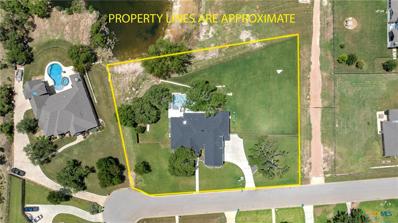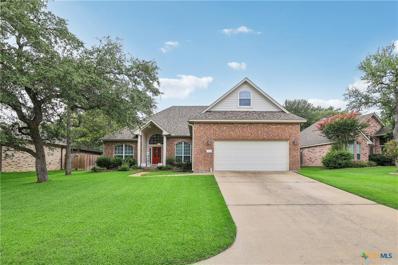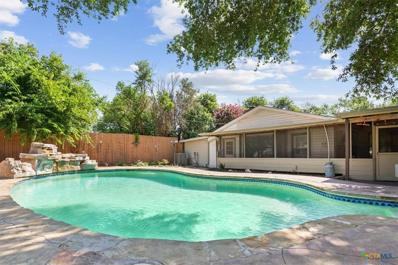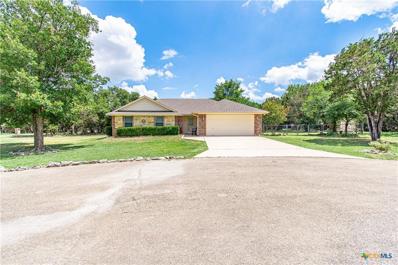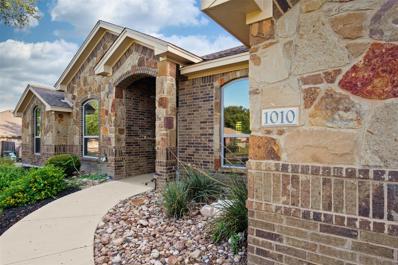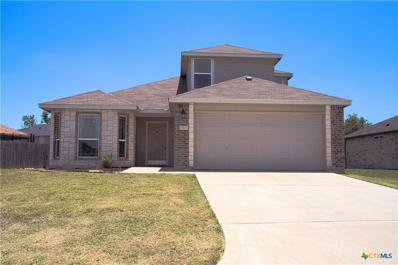Belton TX Homes for Sale
$479,000
5501 Alazan Belton, TX 76513
- Type:
- Single Family
- Sq.Ft.:
- 2,120
- Status:
- Active
- Beds:
- 4
- Lot size:
- 0.26 Acres
- Year built:
- 2024
- Baths:
- 3.00
- MLS#:
- 549525
ADDITIONAL INFORMATION
Discover a thoughtfully laid out design in the Nugget plan, offering 4 bedrooms, 2.5 bathrooms, a 2-car garage, and 2120 square feet of living space. The beamed ceiling in the living room adds a touch of elegance and dimension, creating a cozy ambiance for relaxing with family and friends. And with an electric fireplace, you can enjoy the flickering flames year-round, adding an extra layer of comfort to your home. The spa-Like Master Bath is the epitome of relaxation. This space is designed to elevate your daily routine with features that go beyond the ordinary. From the vaulted ceilings, natural light, opposing vanities, dual-entry walk-in shower, and elegant garden tub, you will find the ultimate spot for relaxing and rejuvenation. Enjoy the convenience of Three Creeks located near the I-14 / I-35 corridor and providing an easy commute to Fort Cavazos. Three Creeks also offers beautiful walking/jogging trails and is a short drive to Stillhouse Hollow Lake where recreation abounds!
$319,000
1030 Hamilton Lane Belton, TX 76513
- Type:
- Single Family
- Sq.Ft.:
- 1,847
- Status:
- Active
- Beds:
- 4
- Lot size:
- 0.18 Acres
- Year built:
- 2015
- Baths:
- 2.00
- MLS#:
- 549415
ADDITIONAL INFORMATION
Buyer will receive a 1% lender contribution of loan amount, which can be applied towards closing costs or to lower interest rate, when using preferred lender......Beautifully remodeled home! Starting with the new entry door, you enter the living area, which opens into an open concept living room, dining room and gorgeous new kitchen. This kitchen has all new cabinets, granite counter tops, black appliances and tile back splash. There is all new carpet in the bedrooms and the main bedroom features a full, luxury rain shower and two large walk-in closets with built-in organization. The shared bath has a beautiful new shower, floating vanity with dual sinks and extra large granite counter top, and new lighting. The list goes on and on with new flooring, fixtures, lighting and fresh paint. Add your splash of color or leave as is with classic elegance. The backyard is large and fully fenced providing privacy. This gorgeous home is located in a great neighborhood with no HOA and minutes away from dining and shopping. Commute to Ft. Cavazos is approximately 15-20 minutes. Schedule a viewing today!!!
$469,000
5405 Espiritu Santo Belton, TX 76513
- Type:
- Single Family
- Sq.Ft.:
- 2,120
- Status:
- Active
- Beds:
- 4
- Lot size:
- 0.25 Acres
- Year built:
- 2024
- Baths:
- 2.00
- MLS#:
- 549510
ADDITIONAL INFORMATION
Discover unparalleled luxury and tranquility in the Monte Carlo plan, a masterpiece boasting a thoughtfully designed layout and exquisite features. This home is a sanctuary for relaxation, offering 4 bedrooms, 2 bathrooms, a 3-car garage, and 2120 square feet of living space. In the living room, you will enjoy the beamed ceilings and wood-burning fireplace offering a perfect space to relax, unwind, and create lasting memories. The spa-Like Master Bath is the epitome of relaxation. This space is designed to elevate your daily routine with features that go beyond the ordinary. From the vaulted ceilings, natural light, opposing vanities, dual-entry walk-in shower, and elegant garden tub, you will find the ultimate spot for relaxing and rejuvenation. Additional features include Spray Foam Insulation, Crown Molding, Wood-Look Ceramic Tile Flooring, Ceiling Fans, Granite Countertops, Custom Soft-Close Cabinets and Drawers, Cooktop and Vent Hood, Built-In Oven and Microwave, Automatic Sprinkler System, and a Fully Sodded Yard with Landscaping.
$695,000
5331 Cowman Dr Belton, TX 76513
- Type:
- Single Family
- Sq.Ft.:
- 2,670
- Status:
- Active
- Beds:
- 4
- Lot size:
- 0.55 Acres
- Year built:
- 2019
- Baths:
- 3.00
- MLS#:
- 7952772
- Subdivision:
- Circle C Ranch Estates
ADDITIONAL INFORMATION
Enter the Front door of this Exquisite home to find soaring ceilings, porcelain tile flooring leading past the study and into a fabulous, oversized Great Room with wood burning fireplace which opens to a Gourmet Kitchen that would delight even the pickiest of chefs, featuring stainless steel appliances to include double ovens, cooktop, space-saver microwave ,dishwasher, under mount sink, upgraded cabinets with pull out drawers, pantry, eat-up breakfast bar, center island, quartz countertops, extended cabinet and countertop space all open to the family room and overlooking the rear yard and pool. The fabulous master suite includes a private five piece master bath with garden tub and separate shower with shower seat and built-in nooks for bath items. Separate water closet with door and built-in cabinet for extra storage. Large walk-in closets with extra garment racks allowing for more clothing organization. The study is oversized and overlooks the fabulous front yard with soaring oak trees. The secondary bedrooms are large enough for king-sized beds and plenty of room for dresser and chest of drawers and also feature walk-in closets with organizers. The utility room is large and features built-in cabinets. Walk into the back yard and into your own private oasis, relax, unwind or entertain family and friends under the covered patio with built-in kitchen featuring granite countertop, refrigerator and sink, walk down the stairs and dive into the underground, gunite pool or relax on the extended patio and dangle your feet in the water. The 12x15 Custom Welded Storage Building features R Panels and is extra sturdy. There are two water heaters. Don't miss your chance to call this home!
$247,195
1130 Sarah Drive Belton, TX 76513
- Type:
- Single Family
- Sq.Ft.:
- 1,263
- Status:
- Active
- Beds:
- 3
- Lot size:
- 0.13 Acres
- Year built:
- 2024
- Baths:
- 2.00
- MLS#:
- 549441
ADDITIONAL INFORMATION
The Ashburn is a single-story, 3-bedroom, 2-bathroom home features approximately 1,263 square feet of living space. The entry opens to the secondary bedrooms and bath with hall linen closet. The kitchen includes a breakfast bar and corner pantry and opens to family room. The main bedroom, bedroom 1, offers privacy along with attractive bathroom features such as a walk-in closet. The standard covered patio is located off the dining area. Additional finishes include granite countertops and stainless-steel appliances. You’ll enjoy added security in your new D.R. Horton home with our Home is Connected features. Using one central hub that talks to all the devices in your home, you can control the lights, thermostat and locks, all from your cellular device. With D.R. Horton's simple buying process and ten-year limited warranty, there's no reason to wait!
$258,195
1126 Sarah Drive Belton, TX 76513
- Type:
- Single Family
- Sq.Ft.:
- 1,415
- Status:
- Active
- Beds:
- 3
- Lot size:
- 0.13 Acres
- Year built:
- 2024
- Baths:
- 2.00
- MLS#:
- 549440
ADDITIONAL INFORMATION
The Bellvue is a single-story, 3-bedroom, 2-bathroom home featuring approximately 1,415 square feet of living space. The foyer opens into the spacious family room, and open-concept kitchen and dining room. The kitchen includes a perfect island for entertaining and corner pantry. The main bedroom, bedroom 1, is perfectly sized and features an attractive bathroom with a spacious walk-in closet. Additional finishes include granite countertops and stainless-steel appliances. You’ll enjoy added security in your new D.R. Horton home with our Home is Connected features. Using one central hub that talks to all the devices in your home, you can control the lights, thermostat, and locks, all from your cellular device. With D.R. Horton's simple buying process and ten-year limited warranty, there's no reason to wait!
- Type:
- Single Family
- Sq.Ft.:
- 3,389
- Status:
- Active
- Beds:
- 4
- Lot size:
- 1.62 Acres
- Year built:
- 2014
- Baths:
- 3.00
- MLS#:
- 549433
ADDITIONAL INFORMATION
Looking for a spacious home with acreage, no city taxes, and no HOA? This Classic Texas home offers 4 bedrooms, 3 baths, and sits on 1.6 acres, less than 5 miles from the Village of Salado. The wrought iron fenced backyard has space for a future pool. Inside, the living area features a cathedral ceiling with wood beams, a floor-to-ceiling rock fireplace, and large windows overlooking a patio perfect for entertaining. Custom touches include rich wood built-ins with a library ladder, a butcher block island in the kitchen, double vanities in the master bath, and ample storage. An oversized garage with an attached shop adds extra convenience.
$266,195
1120 Sarah Drive Belton, TX 76513
- Type:
- Single Family
- Sq.Ft.:
- 1,501
- Status:
- Active
- Beds:
- 3
- Lot size:
- 0.14 Acres
- Year built:
- 2024
- Baths:
- 2.00
- MLS#:
- 549437
ADDITIONAL INFORMATION
The Camden is a single-story, 3-bedrooms, 2-bathroom home featuring approximately 1,501 square feet of living space. The entry opens to two secondary bedrooms and bath with hallway closet. An open concept large combined dining and family area leads into the center kitchen. The kitchen includes a breakfast bar and separate pantry. The main bedroom, bedroom 1, features a sloped ceiling and attractive bathroom with a spacious walk-in closet. The standard covered patio is located off the family room. Additional finishes include granite countertops and stainless-steel appliances. You’ll enjoy added security in your new D.R. Horton home with our Home is Connected features. Using one central hub that talks to all the devices in your home, you can control the lights, thermostat, and locks, all from your cellular device. With D.R. Horton's simple buying process and ten-year limited warranty, there's no reason to wait!
$245,000
504 Surghnor Street Belton, TX 76513
Open House:
Saturday, 7/27 11:00-2:00PM
- Type:
- Single Family
- Sq.Ft.:
- 1,131
- Status:
- Active
- Beds:
- 3
- Lot size:
- 0.21 Acres
- Year built:
- 2003
- Baths:
- 2.00
- MLS#:
- 549385
ADDITIONAL INFORMATION
Step inside this beautiful move in ready home located near downtown Belton! In the living room you will find plantation shutters, custom curtains and rods (that will convey), wood-like tile flooring throughout, and in the primary bathroom you will find a newly renovated handicapped accessible walk-in shower. Gutters have been added with leaf guard protection and a new awning for enjoying the spacious backyard. Privacy Fenced and storage shed located in the backyard will convey. Back door has recently been replaced with a brand new glass-paneled door. All appliances will convey (washer/dryer and refrigerator). This 3 bed 2 bath home is very well maintained and waiting for its new owner! This one will not last long so call today to schedule a private showing!
- Type:
- Single Family
- Sq.Ft.:
- 1,765
- Status:
- Active
- Beds:
- 1
- Lot size:
- 0.17 Acres
- Year built:
- 2021
- Baths:
- 2.00
- MLS#:
- 3342179
- Subdivision:
- Hubbard Branch Add Ph
ADDITIONAL INFORMATION
Welcome to your dream home nestled in the heart of a vibrant community! This spacious residence boasts a versatile layout with either four bedrooms or three bedrooms plus an office, providing ample space for your family's needs. As you step inside, you're greeted by a warm and inviting foyer, setting the tone for the cozy ambiance that permeates throughout. The light-filled kitchen is a chef's delight, featuring elegant granite countertops and sleek tile floors, perfect for both casual family meals and entertaining guests. The heart of the home is the expansive living room, where you can unwind and create lasting memories with loved ones. The master suite is a serene retreat, offering a separate shower, dual vanity, and his-and-hers closets, ensuring comfort and convenience. With a two-car garage providing convenient storage and parking, and a location is right around the new Hubbard Branch Elementry School, this home offers the perfect blend of comfort, style, and functionality. Don't miss your chance to make this house your forever home!
- Type:
- Single Family-Detached
- Sq.Ft.:
- 2,128
- Status:
- Active
- Beds:
- 3
- Lot size:
- 0.65 Acres
- Year built:
- 2020
- Baths:
- 3.00
- MLS#:
- 224003
- Subdivision:
- Morgans Point Resort
ADDITIONAL INFORMATION
Amazing neighborhood, close to the lake, and a practically brand new house. Look no further than this stunner! Everyone always says they want to have a place by the lake, but do they say that in Central Texas? You bet! You can have your home by the lake and maybe a boat, too! The open concept in the Living Room, Dining Room and Kitchen are very welcoming with the tray ceiling accent, recessed lighting and a floor to ceiling stone, wood burning fireplace and split bedroom floor plan are on many must-have lists. Some of these include Luxury Plank Vinyl floors throughout (carpet in the bedrooms), and Induction Cooktop in the Kitchen, Granite Countertops, Double Oven, Custom Cabinets, Refrigerator, Washer & Dryer in the Laundry room with a Utility Sink and Half Bathroom. The Master Bedroom has a tray ceiling design, ceiling fan and recessed lighting. A large corner tub, walk-in shower, double vanities and a sizable walk-in closet are accessible from the bedroom. This three bedroom, two and a half bathroom home sits on a wonderful open lot with tall trees and natural wildlife making the perfect combination when brought together in the perfect location. Outside you will find an extended back patio, storage building (with electric), an extra wide driveway with plenty of off road parking. Make Morgan’s Point Resort area your new happy place.
$673,452
300 Birkdale Dr Belton, TX 76513
- Type:
- Single Family
- Sq.Ft.:
- 2,998
- Status:
- Active
- Beds:
- 5
- Lot size:
- 0.57 Acres
- Year built:
- 2021
- Baths:
- 4.00
- MLS#:
- 2730866
- Subdivision:
- High Crest Ph 3
ADDITIONAL INFORMATION
Welcome to the High Crest neighborhood! Located just a few miles from downtown Belton, only 4 miles from Lake Belton, no city taxes, zoned for Belton ISD, & easy access to shopping centers, restaurants, etc. Custom built by Carothers Builders in 2021 on .56 acres that backs to a ranch, the Johnson Plan is 2998 sq ft with a 3 car attached garage, 4 full bedrooms, 3.5 baths, 2 dining areas, study/office, 2 living areas. Drop your shoes, bags, & coats at the built-in drop zone across from the laundry room. The kitchen is open to the breakfast room and the family room & shares a wonderful view of the lush backyard. Gorgeous quartz counters are throughout, including the center island and breakfast bar. Appliances are 2.5 years old: built in wall oven, built in microwave, electric cooktop, dishwasher, disposal. 2 living areas: the family room downstairs overlooking the private backyard & another upstairs that can be used as a 2nd living area, game room, or even a 2nd master suite since it also has its own full bath. 3 guest bedrooms are upstairs & all generously sized & another full bathroom with shower/tub combo and dual vanity. The master suite is spacious & has a trayed ceiling with remote controlled lighting installed that can change color. The master bath has a garden tub, separate tiled walk in shower with seat, 2 closets, and 2 separate vanities with custom mirrors and stone countertops. Covered back patio with room for grilling and entertaining. Permanent luxury Astoria exterior seasonal/holiday/ambience lighting built into the soffits of the house & controlled with an app allowing you to change the color of the lights as well as their actions. The sellers installed SOLAR panels which will save you money on your electric bill! They have a battery backup system, so you can store the power and access it when needed. And there is a solar tax exemption that is in place on the property to save money on your property taxes! USDA eligible
- Type:
- Single Family
- Sq.Ft.:
- 2,495
- Status:
- Active
- Beds:
- 4
- Lot size:
- 1.16 Acres
- Year built:
- 2000
- Baths:
- 2.00
- MLS#:
- 549223
ADDITIONAL INFORMATION
Seller to contribute $10,000 towards closing costs! 3633 North Drive hosts two homes on 1.158 acres in beautiful Bell County. The main home is 2400+ sqft and boasts many new upgrades in an open/split floorplan with 4 bedrooms, 2 baths, 2 living spaces, eat-in kitchen and formal dining. The kitchen is equipped with all new appliances and granite counter tops. The Air fryer upgraded oven, dishwasher, refrigerator and over the range microwave are all included. The sizeable master bedroom offers an attached bathroom with a double walk-in shower and a must-see his/hers closet! The garage was converted to offer a versatile second living space. ASTOUNDING UPGRADES AND ENERGY SAVER! The home is equipped with two AC units to keep you cool in this Texas heat. Both units were replaced in 2019. Functionality of this home was upgraded with the 5G solar panels in 2024. Solar will by paid off by sellers at closing. Additionally, the main home and detached apartment have all new energy efficient windows. See the astounding savings by asking to view the current electric bills for this property! The yard is as beautiful as the home with a spacious backyard! On the property you can also find a large workshop and a useful garden shed. As If the main home didn’t have enough to offer- the detached apartment is approximately 900 sqft, with 2 bedroom, 1 bath, covered porch, tankless water heater, kitchenette and split A/C unit. This additional apartment is prefect for additional income revenue or as a mother-in-law suite.
$575,009
5705 Fenton Lane Belton, TX 76513
- Type:
- Single Family
- Sq.Ft.:
- 3,147
- Status:
- Active
- Beds:
- 4
- Lot size:
- 0.34 Acres
- Year built:
- 2016
- Baths:
- 3.00
- MLS#:
- 549208
ADDITIONAL INFORMATION
A spectacular 4 bedroom, 2.5 bath, 3 car garage home in Three Creeks, where you can relax or entertain. A large glassed in sunroom that includes a hot tub leads out to the amazing landscaped back yard with inground pool. The main floor is where you will find the open living room and kitchen. The master suite is also located on the main floor and offers a sitting area, large bathroom with separate shower and walk in closet. The second floor living room is very spacious and has plenty of room to include a home office. 3 bedrooms and a full bathroom are also located on the second floor. With over 3100 sq. feet of living space this is one of the most dynamic homes in the area.
- Type:
- Single Family-Detached
- Sq.Ft.:
- 3,082
- Status:
- Active
- Beds:
- 4
- Lot size:
- 0.5 Acres
- Year built:
- 2020
- Baths:
- 3.00
- MLS#:
- 223998
- Subdivision:
- Tennessee Valley Estate
ADDITIONAL INFORMATION
A Magnificent Cory Herring Home in the exclusive Tennessee Valley Estates Subdivision, offers a serene and an inviting living space both inside and out. Perfectly positioned on a half-acre lot. The home captures the essence of open space and privacy. This splended home boasts 3,082 Square Feet, 4 bedrooms, 3 full bathrooms, 3 car garage, two grand living areas, wood burning fireplace, crown molding, formal and informal dining, an outstanding kitchen, that features custom cabinets, designer quartz countertops, a massive island for informal dining/serving, it offers plenty of space to entertain. The Primary Suite and Bathroom are the ideal sanctuary with large soaker tub, double vanities, quartz countertops, oversized walk-in shower and a private door leading out to the large covered patio. The secondary bedrooms are spacious with walk-in closets, ceiling fans and two (2) extra full bathrooms. The backyard has a wood privacy fence, covered patio, 220 electric plug installed for a Hot Tub, and an underground sprinkler system. There is a 3 car side entry garage w/outside key pad, outdoor uplighting, gutters and much more. Belton ISD and Only minutes from Belton Lake.
$295,500
1031 Hamilton Lane Belton, TX 76513
- Type:
- Single Family
- Sq.Ft.:
- 2,084
- Status:
- Active
- Beds:
- 4
- Lot size:
- 0.18 Acres
- Year built:
- 2016
- Baths:
- 3.00
- MLS#:
- 549023
ADDITIONAL INFORMATION
Come check out this 4 bedroom 2 and half bath two story home in the Liberty Valley Subdivision and in Belton School District. This 2084 sq ft home offers spacious master bedroom on the first floor along with a large living space and roomy eat-in kitchen with plenty of cabinets for storage and counter space. This home sits on a corner lot with spacious fenced in back yard. Home is centrally located to I-35 to Temple, to Austin and close proximity to Fort Cavazos. Schedule your showing today!!! Buyers/Agents to verify all measurements
$425,000
3106 River Cove Belton, TX 76513
- Type:
- Townhouse
- Sq.Ft.:
- 2,228
- Status:
- Active
- Beds:
- 3
- Lot size:
- 0.09 Acres
- Year built:
- 2007
- Baths:
- 3.00
- MLS#:
- 549038
ADDITIONAL INFORMATION
Ready for the easy life? Beautiful townhome with yard maintenance and community pool/cabana included. Two story home with master bedroom downstairs and zoned a/c for efficiency. The first floor offers formal dining (currently used as a study), spacious living room, kitchen, very large master and master bath and no carpet! The kitchen has generous cabinet and counter space with pantry, bar area, induction cooktop, built-in microwave and oven. The living room and master bedroom have private patios. The master bath includes separate vanities, separate shower with bench seat, Jacuzzi tub, and walk-in closet. Upstairs you will find two bedrooms with large walk-ins, Jack & Jill bathroom, and office or hobby area with built-in desk/counter. The Townhomes at River Fair are located near restaurants, HEB, and Walmart in Belton. Join this fantastic community with low maintenance living!
- Type:
- Single Family
- Sq.Ft.:
- 3,082
- Status:
- Active
- Beds:
- 4
- Lot size:
- 0.5 Acres
- Year built:
- 2020
- Baths:
- 3.00
- MLS#:
- 548718
ADDITIONAL INFORMATION
A Magnificent Cory Herring Home in the exclusive Tennessee Valley Estates Subdivision offers a serene and an inviting living space both inside and out. Perfectly positioned on a half-acre lot. The home captures the essence of open space and privacy. This splended home boasts 3082 SF, 4 bedrooms, 3 full baths, 3 car garage, two grand living areas, wood burning fireplace, crown molding, formal and informal dining, an outstanding kitchen, that features custom cabinets, designer quartz countertops, a massive island for informal dining/serving, it offers plenty of space to entertain. The Primary Suite and Bath are the ideal sanctuary with a large soaker tub, double vanities, quartz counters, oversized walk-in shower and a private door leading out to the large covered patio. The secondary bedrooms are spacious with walk in closets, ceiling fans and 2 extra full bathrooms. The backyard has a wood privacy fence, covered patio, 220 electric plug installed for a Hot Tub, and an underground sprinkler system. There is a 3 car side entry garage w/outside key pad, outdoor uplighting, gutters and much more. Belton ISD and Only minutes from Belton Lake.
$284,900
1065 Shelby Drive Belton, TX 76513
- Type:
- Single Family
- Sq.Ft.:
- 1,705
- Status:
- Active
- Beds:
- 4
- Lot size:
- 0.15 Acres
- Year built:
- 2024
- Baths:
- 2.00
- MLS#:
- 549057
ADDITIONAL INFORMATION
This four-bedroom, two bath home is a great option for those looking for more bedrooms without a second story! You won’t believe your eyes as you walk into the great space that is the open concept living room, dining room, and kitchen. With all of its wonderful features, to include walk-in closets, granite countertops, and corner kitchen with island, you are sure to love this home. Additional options included: Three sides brick.
$1,349,000
18 Cedro Circle Belton, TX 76513
- Type:
- Single Family
- Sq.Ft.:
- 4,047
- Status:
- Active
- Beds:
- 4
- Lot size:
- 1.21 Acres
- Year built:
- 2021
- Baths:
- 4.00
- MLS#:
- 548966
ADDITIONAL INFORMATION
Nestled in the wonderful community of Belton, TX, this Award-Winning Carothers home boasts the 2023 Texas Star Award for Best Kitchen over $1M. The state-of-the-art kitchen is equipped with upgraded GE Cafe Appliances, ideal for culinary enthusiasts with the centerpiece showcasing an impressive 8-burner gas range, perfect for preparing gourmet meals. Complementing this are a convenient warming drawer and a built-in ice maker, ensuring you are always ready to entertain. A sophisticated wine fridge adds a touch of elegance, keeping your favorite bottles at the perfect temperature. The kitchen features sleek black cabinets that create a striking contrast against the stunning black and white quartz countertops, adding a modern flair to the space. A thoughtfully designed serving window opens up to the patio, making outdoor entertaining seamless and enjoyable. Additionally, the detail given to the interior design of this home is contemporary without losing function. Featuring accent walls, mixing wood and iron accents that just "pops" at every turn! With 4 spacious bedrooms, 4 luxurious bathrooms, and a dedicated office, this home offers ample space for both family and work. The large upstairs room includes a full bath and two generous closets offering climate controlled storage right at home. The property spans over 1 acre, backing up to a large neighborhood pond and recreation area, providing picturesque and private outdoor retreat. The stunning backyard features a gorgeous pool with a waterfall and hot tub, ideal for relaxation and entertaining. For added convenience and peace of mind, the home includes a Generac whole-house generator, installed less than a year ago. Also, the home has a whole-house integrated sound system, including pool speakers, enhancing your entertainment experience. Modern amenities, award-winning design, and serene surroundings, make this the absolute perfect place to call home!
- Type:
- Single Family
- Sq.Ft.:
- 1,928
- Status:
- Active
- Beds:
- 3
- Lot size:
- 0.21 Acres
- Year built:
- 2005
- Baths:
- 2.00
- MLS#:
- 548921
ADDITIONAL INFORMATION
Come home to this hilltop beauty in beautiful Red Rock Hills, offering a community pool, park, and access to trails. All new landscaping welcomes you onto the front porch. Updated flooring and meticulously maintained interior offer plenty of natural light. Split floor plan includes a built-in desk off the primary bedroom hall, a perfect work space or office nook. Stairs lead to a large bonus room over the garage. Imagine the possibilities with plenty of space for an additional bedroom, playroom, or even media room. The open floor plan and tall ceilings create a smooth transition from entry to living and dining rooms, on into the kitchen. You'll find a breakfast table area, plenty of counter space, and a bar overlooking the living room, perfect for hosting. Enjoy an extended patio in the backyard with plenty of trees and shade for events or BBQs! This home offers plenty of space for anyone and is nestled in an incredible community! Also located just one mile drive or walk to Lake Belton and Miller Springs Nature Preserve. Location couldn't be better for those in need of a daily commute. This beautiful home is located 15 minutes from Fort Cavazos, 30 minutes from Georgetown, and 55 minutes from Austin. Schedule your showing today I promise you won't be disappointed!
$340,000
2102 Downing St Belton, TX 76513
- Type:
- Single Family
- Sq.Ft.:
- 2,462
- Status:
- Active
- Beds:
- 3
- Lot size:
- 0.26 Acres
- Year built:
- 1960
- Baths:
- 2.00
- MLS#:
- 548363
ADDITIONAL INFORMATION
Welcome to this charming home, perfectly blending vintage appeal with modern amenities. Featuring 3 bedrooms and 2 bathrooms, this residence offers comfort and style. The open floor plan includes 2 living rooms, a dining room perfect for gatherings, a kitchen, a game room and play room. Step outside to discover your private oasis. The screened-in porch provides an ideal space for relaxing while enjoying the view of the backyard. Dive into the inviting pool on warm days, or unwind in the hot tub. Conveniently located in Belton, with easy access to UMHB, HEB, Starbucks, Summer Fun and many restaurants located in downtown Belton.
$299,000
1 Ash Court Unit 1 Belton, TX 76513
- Type:
- Single Family
- Sq.Ft.:
- 1,257
- Status:
- Active
- Beds:
- 3
- Lot size:
- 0.37 Acres
- Year built:
- 2009
- Baths:
- 2.00
- MLS#:
- 548904
ADDITIONAL INFORMATION
This 3-bedroom, 2-bathroom sits on a spacious corner lot surrounded by natural beauty. Nestled in a quiet cul-de-sac with mature trees and friendly deer, this property offers a truly tranquil living experience. As you step inside, you are greeted by a spacious living area with open floor plan. The kitchen is open to the living and dining areas. The flooring was updated with wood look tile in the main living areas and all bedrooms. Step out onto the screened in back porch for peaceful mornings and evenings with nature. There's plenty of extra space for outdoor activities and the mature trees offer ample shade, your backyard becomes an oasis of relaxation and entertainment. The home will be getting a new roof, gutters and garage door. A new hot water heater was installed in 2022. This property is ideally located in close proximity to Lake Belton. Enjoy your weekends of fishing, boating, and lakeside activities. Contact me today to schedule a viewing and experience the perfect blend of comfort, style, and natural beauty that this property offers. Your dream home awaits!
$499,000
1010 Ridgeoak Dr Belton, TX 76513
- Type:
- Single Family
- Sq.Ft.:
- 2,234
- Status:
- Active
- Beds:
- 4
- Lot size:
- 0.52 Acres
- Year built:
- 2014
- Baths:
- 2.00
- MLS#:
- 4156224
- Subdivision:
- The Ranch At Woodland Trails P
ADDITIONAL INFORMATION
Welcome to your serene retreat on half an acre, nestled against a tranquil creek. This beautifully designed home boasts an inviting open floor plan that seamlessly connects the spacious living area with a gourmet kitchen featuring a breakfast bar, cooktop, and wall oven—perfect for both casual family meals and entertaining guests. Imagine cozy evenings by the wood-burning fireplace, or working from home in the dedicated office space. Host unforgettable dinners in the elegant formal dining room, or step outside to enjoy the covered patio overlooking the expansive backyard. The split floor plan will give you privacy in the primary suite! Located just minutes away from the waters of Lake Belton and the conveniences of West Temple, this property offers not just a home, but a lifestyle of peaceful tranquility and easy access to outdoor adventures. You can also bring your boat or RV as there is no HOA! Not to mention it has fresh paint inside and out and new carpet! Don't miss your chance to make this idyllic retreat yours!
- Type:
- Single Family
- Sq.Ft.:
- 1,986
- Status:
- Active
- Beds:
- 4
- Lot size:
- 0.27 Acres
- Year built:
- 2019
- Baths:
- 3.00
- MLS#:
- 548541
ADDITIONAL INFORMATION
Imagine coming home to the beautiful gem that is located in a small, secluded neighborhood; this home has an oversized .26acre yard with a storage shed that allows for expanded fund, flexibility and functionality in the front and the backyards for relaxing during the week and fun during the weekends... Just a perfect 4BR/2-1/2 Bath located in the growing Belton area, zoned for Belton ISD, and located close to I-35 and I-90 for quick area transit. Key features of this beautiful home include a large open Living/Family Room, spacious formal Dining Room with chair rails, open Breakfast Area concept and a kitchen with lots of cabinets for storage and counter-top space for prepping gourmet meals. Luxury Vinyl Planks throughout, with the exception of the bedrooms which have plush carpets. Both the front porch & back patio are covered to protect from rain and the ever-present Texas sun. The oversized Master Bedroom has nice plush carpeting, and the Master Bath has dual sinks and a very spacious (actually HUGE) walk-in Master closet. The upstairs bedrooms are a nice size with large walk-in closets. The playset in the backyard is negotiable and can provide a safe and enjoyable area to play and enjoy the outdoors. Hook up a mister system and you have your own private Oasis for friends and family. With the size of the backyard, 4 bedrooms and a large family room, this listing will provide a beautiful abode for someone to establish roots in the area with room to grow for years to come. Also, one of the 3 secondary bedrooms can be used for an Office to support remote work, so this house provides a plethora of options for any one lucky enough to own it.
 |
| This information is provided by the Central Texas Multiple Listing Service, Inc., and is deemed to be reliable but is not guaranteed. IDX information is provided exclusively for consumers’ personal, non-commercial use, that it may not be used for any purpose other than to identify prospective properties consumers may be interested in purchasing. Copyright 2024 Four Rivers Association of Realtors/Central Texas MLS. All rights reserved. |

Listings courtesy of ACTRIS MLS as distributed by MLS GRID, based on information submitted to the MLS GRID as of {{last updated}}.. All data is obtained from various sources and may not have been verified by broker or MLS GRID. Supplied Open House Information is subject to change without notice. All information should be independently reviewed and verified for accuracy. Properties may or may not be listed by the office/agent presenting the information. The Digital Millennium Copyright Act of 1998, 17 U.S.C. § 512 (the “DMCA”) provides recourse for copyright owners who believe that material appearing on the Internet infringes their rights under U.S. copyright law. If you believe in good faith that any content or material made available in connection with our website or services infringes your copyright, you (or your agent) may send us a notice requesting that the content or material be removed, or access to it blocked. Notices must be sent in writing by email to [email protected]. The DMCA requires that your notice of alleged copyright infringement include the following information: (1) description of the copyrighted work that is the subject of claimed infringement; (2) description of the alleged infringing content and information sufficient to permit us to locate the content; (3) contact information for you, including your address, telephone number and email address; (4) a statement by you that you have a good faith belief that the content in the manner complained of is not authorized by the copyright owner, or its agent, or by the operation of any law; (5) a statement by you, signed under penalty of perjury, that the information in the notification is accurate and that you have the authority to enforce the copyrights that are claimed to be infringed; and (6) a physical or electronic signature of the copyright owner or a person authorized to act on the copyright owner’s behalf. Failure to include all of the above information may result in the delay of the processing of your complaint.
Belton Real Estate
The median home value in Belton, TX is $332,500. This is higher than the county median home value of $138,100. The national median home value is $219,700. The average price of homes sold in Belton, TX is $332,500. Approximately 48.55% of Belton homes are owned, compared to 42.97% rented, while 8.48% are vacant. Belton real estate listings include condos, townhomes, and single family homes for sale. Commercial properties are also available. If you see a property you’re interested in, contact a Belton real estate agent to arrange a tour today!
Belton, Texas has a population of 20,635. Belton is less family-centric than the surrounding county with 34.95% of the households containing married families with children. The county average for households married with children is 36.15%.
The median household income in Belton, Texas is $52,683. The median household income for the surrounding county is $52,583 compared to the national median of $57,652. The median age of people living in Belton is 28.1 years.
Belton Weather
The average high temperature in July is 95.4 degrees, with an average low temperature in January of 35.9 degrees. The average rainfall is approximately 34.9 inches per year, with 0 inches of snow per year.
