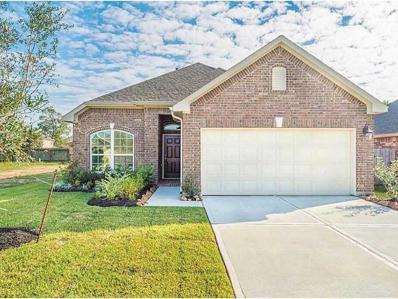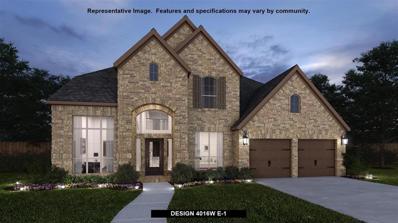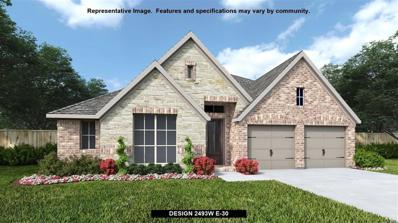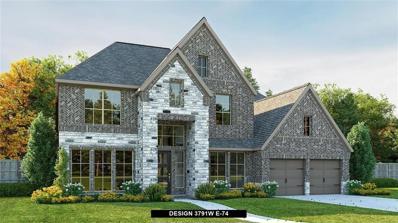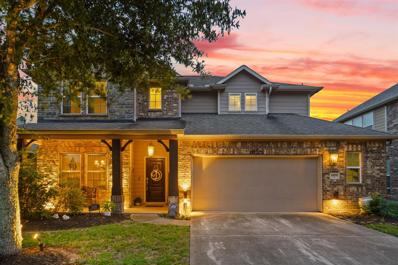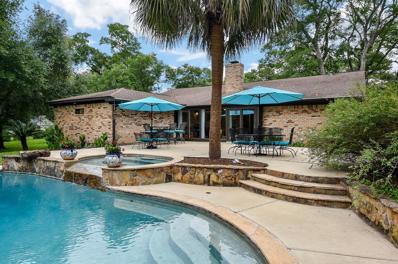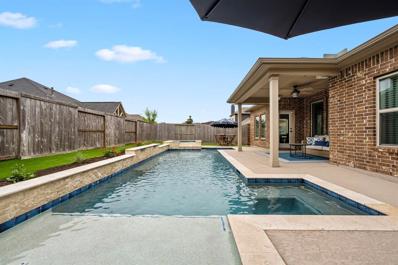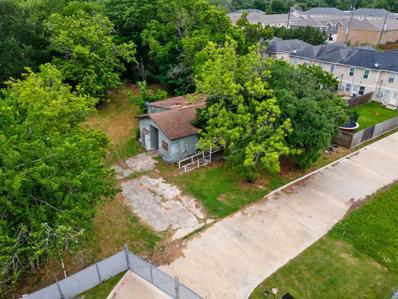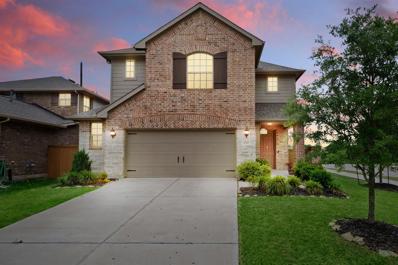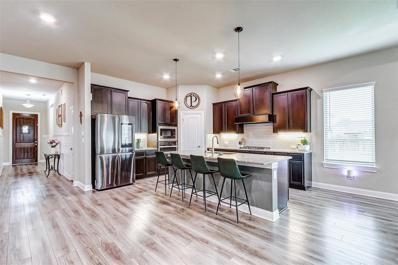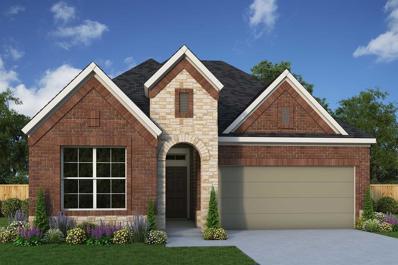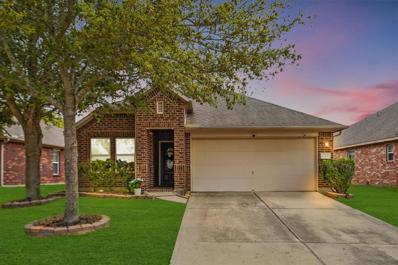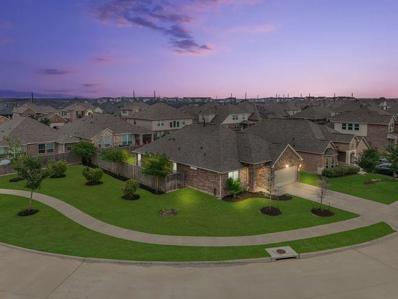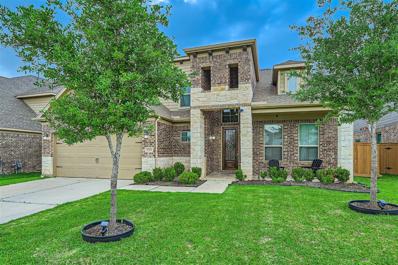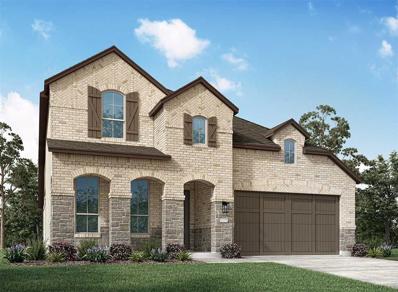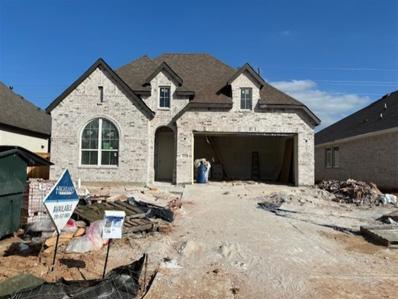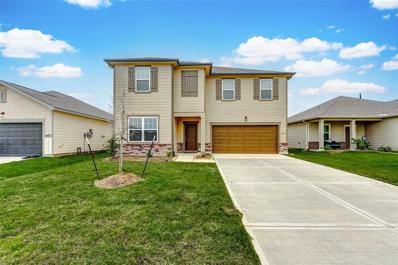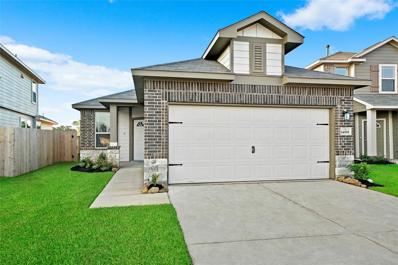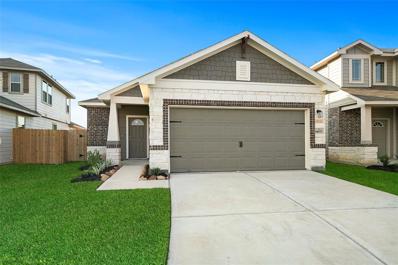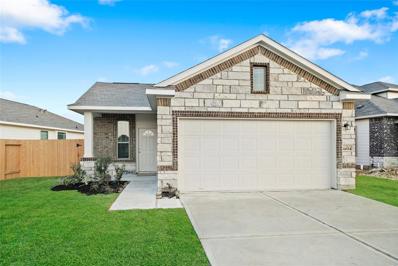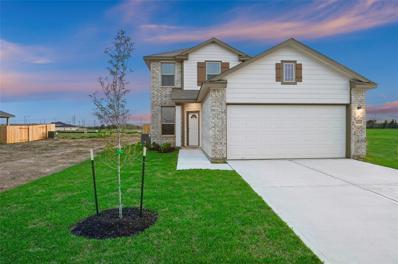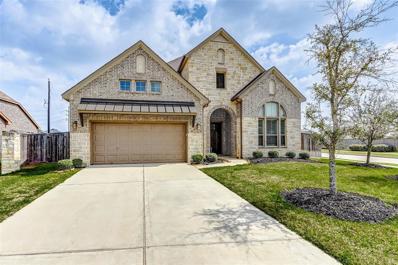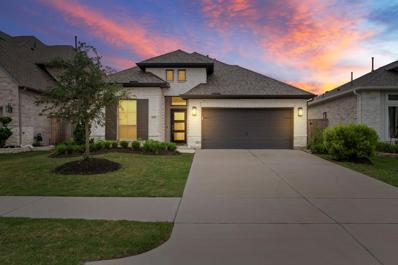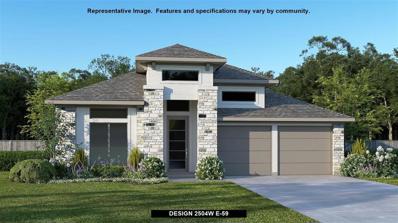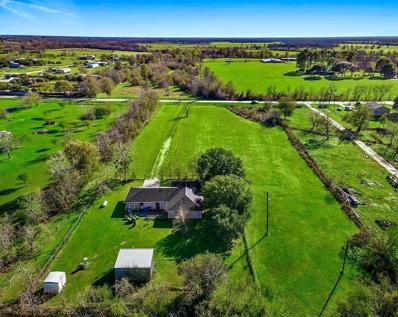Brookshire TX Homes for Sale
- Type:
- Single Family
- Sq.Ft.:
- 1,616
- Status:
- NEW LISTING
- Beds:
- 3
- Year built:
- 2024
- Baths:
- 2.00
- MLS#:
- 36842529
- Subdivision:
- VanBrooke
ADDITIONAL INFORMATION
PLEASE SEE 3D VIRTUAL TOUR. Welcome home to the beautiful 1 Story, The Leeds Floor Plan with 3 Bedrooms, 2 Baths, & attached 2 Car Garage. This floor plan boasts High Ceilings & a Spacious OPEN CONCEPT FLOOR PLAN with the Family Room, Kitchen with Stainless Steel Appliances, Dining room, and Study. Primary Bedroom with Ensuite and walk-in closet, 2 secondary Bedrooms with another full bath, and utility room in the house. Tile & carpet throughout. Fenced Backyard. COST & ENERGY EFFICIENCY FEATURES: 16 Seer HVAC System, Honeywell Thermostat, PEX Hot & Cold Water Lines, Radiant Barrier, and Vinyl Double Pane Low E Windows that open to the inside of the home for cleaning. A scenic overlook greets you revealing a lakeside view that gives way to an open-air pavilion and amenity center. Amenities include RESORT-STYLE SWIMMING POOL! SPLASHPAD! CHILDRENâS PLAYGROUND! Convenient to I-10, TX Hwy 359, & Westpark Tollway. Lamar CISD!
- Type:
- Single Family
- Sq.Ft.:
- 4,016
- Status:
- NEW LISTING
- Beds:
- 5
- Year built:
- 2024
- Baths:
- 4.10
- MLS#:
- 24974294
- Subdivision:
- Jordan Ranch
ADDITIONAL INFORMATION
Elegant two-story design featuring a 20-foot rotunda ceiling. Home office with French doors and formal dining room set at entry. Spacious family room with a 19-foot ceiling and a wall of windows. Kitchen features a large island with built-in seating space, walk-in pantry and a Butler's pantry. Private primary suite boasts a curved wall of windows. Primary bath includes a garden tub, separate glass-enclosed shower, dual vanities and two large walk-in closets. Downstairs guest suite with a full bath and walk-in closet. Upstairs game room with an adjoining media room. Secondary bedrooms, a linen closet and a Hollywood bath complete the second floor. Covered backyard patio. Mud room just off the three-car garage.
- Type:
- Single Family
- Sq.Ft.:
- 2,493
- Status:
- NEW LISTING
- Beds:
- 4
- Year built:
- 2024
- Baths:
- 3.00
- MLS#:
- 74731897
- Subdivision:
- Jordan Ranch
ADDITIONAL INFORMATION
Entry welcomes with 12-foot ceiling. Game room with French doors and 12-foot ceiling off extended entry. Kitchen and dining area open to spacious family room with a wood mantel fireplace and wall of windows. Kitchen hosts inviting island with built-in seating space and 5-burner gas cooktop. Primary suite includes bedroom with 12-foot ceiling. Double doors lead to primary bath with dual vanities, garden tub, separate glass-enclosed shower and two walk-in closets. Abundant closet space and natural light throughout. Extended covered backyard patio. Mud room off three-car garage.
- Type:
- Single Family
- Sq.Ft.:
- 3,791
- Status:
- NEW LISTING
- Beds:
- 5
- Year built:
- 2024
- Baths:
- 4.10
- MLS#:
- 86616408
- Subdivision:
- Jordan Ranch
ADDITIONAL INFORMATION
Waterfront homesite. Curved staircase highlights two-story entry. Home office with French doors and formal dining room set at entry. Two-story family room with wall of windows and wood mantel fireplace opens to kitchen and morning area. Kitchen features walk-in pantry, 5-burner gas cooktop and island with built-in seating space. First-floor primary suite with wall of windows. Dual vanities, garden tub, separate glass-enclosed shower and two walk-in closets in primary bath. First-floor guest suite offers private bath. A game room, media room and three secondary bedrooms are upstairs. Extended covered backyard patio. Three-car garage.
- Type:
- Single Family
- Sq.Ft.:
- 3,521
- Status:
- NEW LISTING
- Beds:
- 4
- Lot size:
- 0.14 Acres
- Year built:
- 2012
- Baths:
- 3.10
- MLS#:
- 60573260
- Subdivision:
- Willow Creek Farms Sec4
ADDITIONAL INFORMATION
Indulge into modern elegance in this beautiful gem ZONED to Katy ISD! This 4bed 3.5bath stunner boasts gorgeous hardwood laminate flooring, beautiful archways, and soaring ceilings as you walk down through the timeless dining. The expansive and ambient living area highlighted with a cozy tile fronted fireplace is an entertainerâs dream! Hone your culinary skills in the gourmet kitchen featuring SS appliances, granite counters, tile backsplash, under cabinet lighting and lots of storage spaces. Wall of large windows bathe the spacious primary suite with tons of natural light. The primary bath is a must-see - luxuriously crafted with dual sinks, garden soaking tub & a tiled walk-in shower! Upstairs are the 3 bedrooms, media room and game room. Spend tranquil mornings at the covered back patio with well-maintained landscape. Home also features executive study and oversized 2-car garage.
- Type:
- Single Family
- Sq.Ft.:
- 2,758
- Status:
- NEW LISTING
- Beds:
- 3
- Lot size:
- 1.95 Acres
- Year built:
- 1978
- Baths:
- 2.10
- MLS#:
- 25754790
- Subdivision:
- Indian Oaks Estates
ADDITIONAL INFORMATION
Your turnkey destination home in the country features privacy without fences! Less than 5 minutes from I-10 & 15 minutes to Katy/Fulshear, you will find country living peace & tranquility in this beautiful completely updated home. Featuring exposed beams in the main living area, an open kitchen with custom cabinets, quartz countertops in kitchen & baths, stainless steel appliances, wine cooler, new light fixtures, new tile flooring throughout. Entertain in the game room complete w/pool table & bar. Relax by the pool looking out over your 2 wooded acres or enjoy the view from your enclosed sunroom. A long list of items included with sale including patio furniture, pool equip., pool table, etc. New AC, new windows throughout, complete renovations of all bathrooms. Fiber optic internet keeps you in touch with the outside world while you enjoy country living at its finest. There are too many upgrades & features to list here, but make the short drive out to Brookshire to see for yourself!
- Type:
- Single Family
- Sq.Ft.:
- 3,043
- Status:
- NEW LISTING
- Beds:
- 4
- Lot size:
- 0.17 Acres
- Year built:
- 2017
- Baths:
- 3.10
- MLS#:
- 82133411
- Subdivision:
- Jordan Ranch Sec 3
ADDITIONAL INFORMATION
Welcome Home! 1.5 story Pool home with 4 large bedrooms, 3.5 baths, huge media room equipped with surround sound, and study! The split and open living floor plan features high ceilings, upgraded fixtures, and a large living room full of natural lighting and serene pool views! Easy to maintain engineered hardwood flooring throughout the first floor. Island kitchen has beautiful 42" white custom cabinetry, SS appls, and sleek granite countertops. Private and spacious master suite. Impressive game room and media room! Turfed backyard features pool/spa, tanning deck, in-floor cleaning system with ozone generator (uses less chlorine), extended cool decking, and water features. Backyard has covered patio and surround sound. Dog runs for man's best friend! Epoxy garage floors. Jordan Ranch is a master plan community offering easy access to all major HWYs, shopping, HEB, and entertainment. Highly sought after public schools! Original owners, immaculate condition. Will rival any new home build!
- Type:
- Single Family
- Sq.Ft.:
- 1,260
- Status:
- NEW LISTING
- Beds:
- 4
- Lot size:
- 0.5 Acres
- Year built:
- 1953
- Baths:
- 1.10
- MLS#:
- 46897184
- Subdivision:
- Kellner Outlots
ADDITIONAL INFORMATION
Fantastic opportunity to own a half acre parcel in a prime location just north of I-10 in Brookshire! The property is located in the Kellner Outlots neighborhood, and the legal description indicates it is part of Block 8, Lot 8-2, with an area of approximately 0.5 acres per Waller County Tax 21,780 Lot Sqft. to be verified by buyer. Sold AS-IS and home is a tear down. Be sure to check out the parcel map in the attached documents.
- Type:
- Single Family
- Sq.Ft.:
- 2,788
- Status:
- NEW LISTING
- Beds:
- 5
- Lot size:
- 0.12 Acres
- Year built:
- 2019
- Baths:
- 3.00
- MLS#:
- 78186540
- Subdivision:
- VanBrooke
ADDITIONAL INFORMATION
GRAND OPENING! OPEN HOUSE SATURDAY APRIL 27TH & SUNDAY APRIL 28TH FROM 12:00PM-4:00PM! Welcome to luxury living at 32927 Silver Meadow Way, in the master planned Vanbrooke community and Lamar Consolidated ISD. This exquisite home offers a spacious and versatile layout, featuring 5 bedrooms with 2 bedrooms down, 3 full baths, Gameroom, and 2-car garage. Inside you're greeted by an open-concept floor plan, perfect for entertaining. The heart of the home is the kitchen, with custom cabinetry, elegant gold hardware, and an expansive island. Unwind in the inviting family room, complete with a captivating fireplace, LVP flooring, and abundant natural light streaming in through large windows. Retreat to the primary suite, offering a spa-like ensuite with a large walk-in shower, double sinks, and walk-in closet. Venture upstairs to discover 3 additional bedrooms and a sprawling game room. Outside, the covered patio offers a serene retreat. Check out the 3D tour and schedule your showing today!
$449,900
1815 Pickford Knolls Katy, TX 77423
- Type:
- Single Family
- Sq.Ft.:
- 2,598
- Status:
- NEW LISTING
- Beds:
- 3
- Year built:
- 2020
- Baths:
- 2.20
- MLS#:
- 81926684
- Subdivision:
- Young Ranch
ADDITIONAL INFORMATION
Nestled in the heart of tranquility, this listing offers an oversized lot boasting ample space for all your outdoor dreams! Enjoy the lush greenery and the convenience of raised garden beds, perfect for cultivating your own slice of paradise. Step inside to discover a spacious abode designed for modern living. This 3-bedroom, 2-bathroom sanctuary features not one, but two half baths, ensuring comfort and convenience for all. Entertainment awaits in the large upstairs game room, offering endless possibilities for family fun and relaxation. Embrace the essence of open-concept living as the airy layout seamlessly blends living, dining, and kitchen areas. Whether hosting gatherings or enjoying quiet evenings in, this versatile space caters to every occasion. Need a quiet retreat to focus or work from home? Look no further than the dedicated study, providing the ideal environment for productivity and concentration. Don't miss out on the opportunity to make this dream home yours!
- Type:
- Single Family
- Sq.Ft.:
- 2,219
- Status:
- NEW LISTING
- Beds:
- 4
- Baths:
- 3.00
- MLS#:
- 35739880
- Subdivision:
- Jordan Ranch
ADDITIONAL INFORMATION
The Woodworth new home plan combines easy elegance with the streamlined versatility to adapt to your family's lifestyle changes through the years. Escape to the everyday vacation of your Owner's Retreat, which includes a delightful bathroom and a deluxe walk-in shower. Your open-concept living space awaits your interior design style to create the ultimate atmosphere for special occasions and daily life. The streamlined kitchen is optimized to support solo chefs and family cooking adventures. Unique decorative flair and growing minds are equally at home in the 3 lovely spare bedrooms and 3 full baths. Build your future in this fantastic new home plan in Jordan Ranch zoned to the best schools in Fulshear,Texas! **HOME ESTIMATED TO BE COMPLETE, AUGUST 2024**
- Type:
- Single Family
- Sq.Ft.:
- 1,545
- Status:
- NEW LISTING
- Beds:
- 3
- Lot size:
- 0.12 Acres
- Year built:
- 2011
- Baths:
- 2.00
- MLS#:
- 75834313
- Subdivision:
- Willow Creek Farms 1a
ADDITIONAL INFORMATION
Welcome home to 10140 Hidden Creek Falls! This charming 1,545Âsqft one-story home boasts 3 Bedrooms, 2 Bathrooms, upgrades throughout, a large COVERED PATIO, sits on a 5,423 sqft lot, and is zoned to Katy ISD! You'll love this beautiful home including the stunning wood look floors, high ceilings, incredible kitchen, granite countertops, open floor plan, beautiful primary suite, and much more! Enjoy a nice dinner in the dining area, or entertain in the spacious living room! This home is conveniently located in the community of Willow Creek Farms near I-10 and the Grand Pkwy for an easy commute, and is near restaurants, shopping, and all of the entertainment you could want! This stunning home won't last long, schedule your private showing today!
- Type:
- Single Family
- Sq.Ft.:
- 1,890
- Status:
- NEW LISTING
- Beds:
- 3
- Lot size:
- 0.16 Acres
- Year built:
- 2018
- Baths:
- 2.00
- MLS#:
- 51250167
- Subdivision:
- Willow Creek Farms Ii
ADDITIONAL INFORMATION
Beautiful one-story brick home located in highly desired Willow Creek Farms. Fabulous location with manicured greenbelts next to and across the street with jogging trail, community pool & play park nearby. Charming covered front porch, elegant wood/glass entry door. Neutral paint, extensive tile! Spectacular kitchen! Large island/breakfast bar, shaker style cabinetry, deep SS sink, gas cooking + griddle! Walk-in pantry! High ceilings! LED bulbs! Den can accommodate large furnishings + spacious wall for your entertainment needs. Private P-suite located at rear of home. P-bath-large soaking tub, spacious shower, double bowls! Flex room-study, media or playroom! Fully Sprinklered lawn! Refrigerator/Washer/Dryer/Extra garage refrigerator+Storage Cabinets Included! Extended covered patio! Gas plumb on patio! Energy Saving Features! Brick all 4 Sides! Full Gutters! NEVER FLOODED-Not in flood zone-flood insurance not required. Room sizes approx. Builder warranty transfers.
- Type:
- Single Family
- Sq.Ft.:
- 3,572
- Status:
- NEW LISTING
- Beds:
- 5
- Lot size:
- 0.18 Acres
- Year built:
- 2019
- Baths:
- 3.10
- MLS#:
- 10376594
- Subdivision:
- VanBrooke Sec 1
ADDITIONAL INFORMATION
Experience luxury and tranquility in the stunning, quiet Vanbrooke community zoned to the highly acclaimed LAMAR CISD! Meticulously built, this home features a high-efficiency tankless water heater and wood-like tile flooring throughout an open-concept design on the first floor that showcases soaring ceilings and picturesque views next to a cozy cast stone fireplace, creating a bright and captivating atmosphere. Immerse your culinary creations in the spacious open kitchen, designed with 42-inch cabinets and mosaic tile backsplash equipped with stainless-steel appliances around a large central island, allowing plenty of space to create chef-inspired cuisines. You'll enjoy the seamless connection between the kitchen, breakfast, and formal dining areas that effortlessly flow toward the spacious backyard and covered patio, making it ideal for hosting any occasion. Resort-style amenitiesÂincludeÂsparkling swimming pools, splash pads, walking trails, and more! Schedule your showing today!
- Type:
- Single Family
- Sq.Ft.:
- 2,971
- Status:
- NEW LISTING
- Beds:
- 5
- Year built:
- 2024
- Baths:
- 4.00
- MLS#:
- 37452783
- Subdivision:
- Jordan Ranch 55s
ADDITIONAL INFORMATION
MLS# 37452783 - Built by Highland Homes - June completion! ~ Stunning home with huge 2-story ceiling family room, study, entertainment room and loft! Beautiful kitchen and dining space that's perfect for entertaining. Walk out through tall, statement making, sliding glass doors to a large patio. 5 bedrooms and 4 full bath. Welcoming primary bedroom boast bay windows, separate shower and freestanding tub. Come see this eye catching Middleton plan!
- Type:
- Single Family
- Sq.Ft.:
- 2,263
- Status:
- NEW LISTING
- Beds:
- 4
- Year built:
- 2024
- Baths:
- 3.00
- MLS#:
- 48815204
- Subdivision:
- Jordan Ranch 55s
ADDITIONAL INFORMATION
MLS# 48815204 - Built by Highland Homes - June completion! ~ Popular floorplan with stunning curb appeal! This 4 bedroom home is ideal for entertaining with an open concept family, dining, and beautiful kitchen that looks out to a huge enhanced extended outdoor living area. Spacious primary bedroom with bay window extension. Separate shower and tub that's perfect for winding down!!!
- Type:
- Single Family
- Sq.Ft.:
- 2,812
- Status:
- Active
- Beds:
- 5
- Lot size:
- 0.14 Acres
- Year built:
- 2022
- Baths:
- 2.10
- MLS#:
- 61700109
- Subdivision:
- Kingsland Heights Sec 3
ADDITIONAL INFORMATION
Discover your dream home in this captivating 5-bedroom, 3.5-bathroom residence nestled within the coveted Katy Independent School District. Offering a generous 2,812 square feet of living area, this home presents a practical study downstairs and an inviting open layout ideal for both familial bonding and hosting gatherings. The contemporary, well-appointed kitchen is equipped with sleek granite countertops and a functional island, facilitating effortless meal preparation. Outside, the expansive backyard beckons for al fresco entertaining and offers abundant room for children and pets to run and play. Home is ready to move in and practically new. No back neighbors.
- Type:
- Single Family
- Sq.Ft.:
- 1,535
- Status:
- Active
- Beds:
- 4
- Year built:
- 2023
- Baths:
- 2.00
- MLS#:
- 92483745
- Subdivision:
- Bluestem
ADDITIONAL INFORMATION
With a focus on space optimization, this floor plan offers a versatile layout that caters to everyone's needs. Featuring four bedrooms and two bathrooms, it provides ample room for comfortable living. The kitchen and breakfast area are seamlessly connected, creating a fluid and inviting space for dining. The large living area is designed to maximize natural light, creating a bright and airy atmosphere.
- Type:
- Single Family
- Sq.Ft.:
- 1,560
- Status:
- Active
- Beds:
- 3
- Year built:
- 2024
- Baths:
- 2.00
- MLS#:
- 51377284
- Subdivision:
- Bluestem
ADDITIONAL INFORMATION
Experience the perfect blend of spaciousness and undeniable charm in the Kingsville floor plan. Created for those seeking a little extra space without compromising on budget, this home offers an abundance of beauty and functionality. One of its standout features is the inclusion of walk-in closets throughout the house, providing ample storage and organization options for your belongings. The master retreat boasts our signature tray ceiling, adding a touch of elegance and sophistication to the space. Consider upgrading the luxury owner's bathroom, providing a spa-like atmosphere and a place for ultimate relaxation and pampering. With its focus on practicality and style, this home is a must-see for anyone in search of a well-designed and affordable living space.
- Type:
- Single Family
- Sq.Ft.:
- 1,346
- Status:
- Active
- Beds:
- 3
- Lot size:
- 0.14 Acres
- Year built:
- 2023
- Baths:
- 2.00
- MLS#:
- 48263663
- Subdivision:
- Bluestem
ADDITIONAL INFORMATION
This beautiful open concept home is designed for those who appreciate simplicity without compromising on luxury. This thoughtful design offers an array of high-end features, including a large walk-in closet and a tray ceiling in the spacious master retreat. The simplicity of the design allows for a seamless flow between the living spaces, creating a sense of openness and versatility. The kitchen can be further enhanced by adding the optional island, providing additional counter space and a focal point for culinary activities. For those who enjoy outdoor living, the addition of a spacious covered patio creates the perfect setting for hosting impressive gatherings. Whether you seek a tranquil retreat or a place to host memorable events, this open concept home provides the perfect canvas to bring your vision to life.
- Type:
- Single Family
- Sq.Ft.:
- 1,880
- Status:
- Active
- Beds:
- 3
- Year built:
- 2024
- Baths:
- 2.10
- MLS#:
- 22179890
- Subdivision:
- Bluestem
ADDITIONAL INFORMATION
Experience the allure of this stunning two-story home, boasting 3 bedrooms and 2 ½ baths. The soaring ceilings in the two-story family room create a dramatic and spacious atmosphere, sure to impress. The owner's retreat showcases a tray ceiling, adding a touch of elegance to your personal retreat. The expansive kitchen and breakfast eating area provides ample space for culinary creations and casual dining, accommodating the needs of every household member. Indulge in the oversized game room, a versatile space perfect for recreation and entertainment.
- Type:
- Single Family
- Sq.Ft.:
- 3,213
- Status:
- Active
- Beds:
- 4
- Lot size:
- 0.24 Acres
- Year built:
- 2019
- Baths:
- 3.10
- MLS#:
- 60308165
- Subdivision:
- Willow Creek Farms Ii Sec 5
ADDITIONAL INFORMATION
Welcome to your dream home! This stunning Westin home boasts 4 beds, 3 and a half baths, featuring a spacious 3-car tandem garage with epoxy flooring, a convenient outlet for welding and/or EV charging, and a generator conveying with the home. Upon entry, you're greeted by a grand vaulted ceiling and majestic staircase. Situated on a large corner lot, enjoy the extended covered patio perfect for outdoor relaxation. The kitchen showcases upgraded tile and backsplash, complemented by quartz countertops found in all baths. A guest room with an en suite bath on the first floor offers privacy and convenience. The luxurious primary bath features two separate vanities and his and her walk-in closets. Upstairs, a large game room awaits perfect for entertainment. Additional storage space above the garage provides ample room for organization. Experience unparalleled comfort and luxury in this meticulously designed home. Don't miss your chance to see this home - schedule your showing today!
- Type:
- Single Family
- Sq.Ft.:
- 2,600
- Status:
- Active
- Beds:
- 4
- Lot size:
- 0.14 Acres
- Year built:
- 2021
- Baths:
- 3.00
- MLS#:
- 37475767
- Subdivision:
- Jordan Ranch Sec 22
ADDITIONAL INFORMATION
Discover the epitome of modern living at 2127 Germander Ln! This single-story gem features 4 spacious bedrooms and 3 sleek bathrooms. Step inside to find a harmonious fusion of style and functionality, highlighted by contemporary finishes throughout. Entertain with ease in the expansive living spaces, or retreat to the tranquility of the large covered patio. Welcome home to a perfect balance of elegance and comfort!
- Type:
- Single Family
- Sq.Ft.:
- 2,504
- Status:
- Active
- Beds:
- 4
- Year built:
- 2024
- Baths:
- 3.00
- MLS#:
- 78994232
- Subdivision:
- Jordan Ranch
ADDITIONAL INFORMATION
Home office with French doors set at entry with 12-foot ceiling. Extended entry leads to open kitchen, dining area and family room. Kitchen features corner walk-in pantry, generous counter space and island with built-in seating space. Dining area flows into family room with a cast stone fireplace and wall of windows. Primary suite includes double-door entry to primary bath with dual vanities, garden tub, separate glass-enclosed shower and two large walk-in closets. A guest suite with private bath adds to this spacious one-story home. Extended covered backyard patio. Mud room off two-car garage.
- Type:
- Other
- Sq.Ft.:
- 2,064
- Status:
- Active
- Beds:
- 3
- Lot size:
- 5 Acres
- Year built:
- 1995
- Baths:
- 2.00
- MLS#:
- 84836261
- Subdivision:
- Na
ADDITIONAL INFORMATION
Charming single story brick home on 5 unrestricted acres situated in the heart of Waller County! This 3 bed 2 bath gem features a spacious living area with tons of natural light & a beautiful vintage style wood burning fireplace. The galley style kitchen opens up to both the formal dining & the breakfast room & offers ample cabinet space, a large pantry & stainless steel appliances! With an ensuite bath & walk-in closet, the primary bedroom is both spacious & private! Enjoy scenic country views from the front porch or back patio, or take a walk through 5 acres of lush, partially wooded green space! A reinforced storage shed built on a concrete foundation & featuring dedicated electricity provides plenty of storage space or could make a great workshop! The 2-car garage is oversized & includes an additional room for storage. This property is perfect for leisure, livestock, horses, FFA Projects & so much more! Located in sought after Royal ISD! Quiet country living just minutes from I-10!
| Copyright © 2024, Houston Realtors Information Service, Inc. All information provided is deemed reliable but is not guaranteed and should be independently verified. IDX information is provided exclusively for consumers' personal, non-commercial use, that it may not be used for any purpose other than to identify prospective properties consumers may be interested in purchasing. |
Brookshire Real Estate
The median home value in Brookshire, TX is $123,700. This is lower than the county median home value of $203,500. The national median home value is $219,700. The average price of homes sold in Brookshire, TX is $123,700. Approximately 40.1% of Brookshire homes are owned, compared to 49.61% rented, while 10.29% are vacant. Brookshire real estate listings include condos, townhomes, and single family homes for sale. Commercial properties are also available. If you see a property you’re interested in, contact a Brookshire real estate agent to arrange a tour today!
Brookshire, Texas 77423 has a population of 5,087. Brookshire 77423 is less family-centric than the surrounding county with 31.04% of the households containing married families with children. The county average for households married with children is 32.26%.
The median household income in Brookshire, Texas 77423 is $37,069. The median household income for the surrounding county is $53,506 compared to the national median of $57,652. The median age of people living in Brookshire 77423 is 32.3 years.
Brookshire Weather
The average high temperature in July is 93.7 degrees, with an average low temperature in January of 41 degrees. The average rainfall is approximately 48.1 inches per year, with 0 inches of snow per year.
