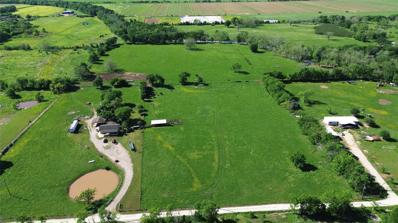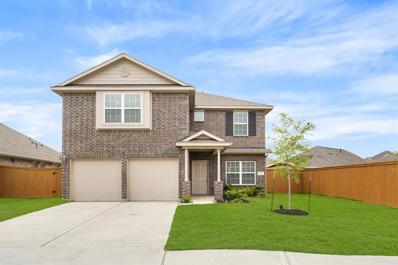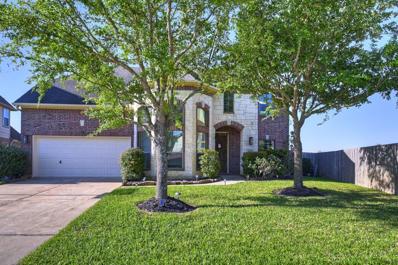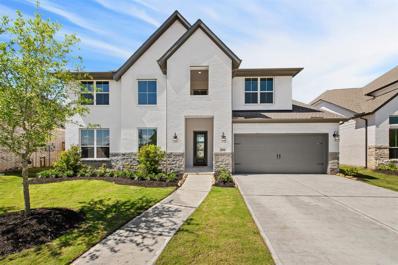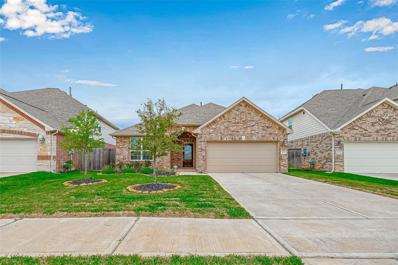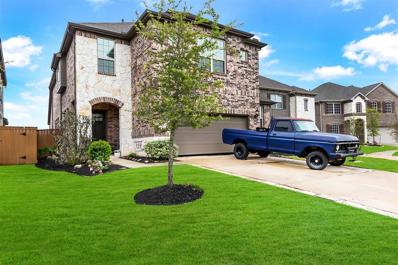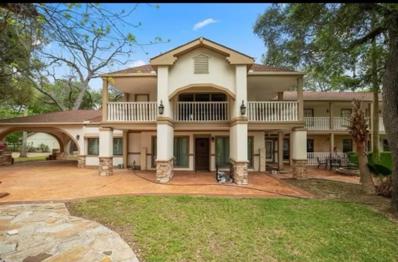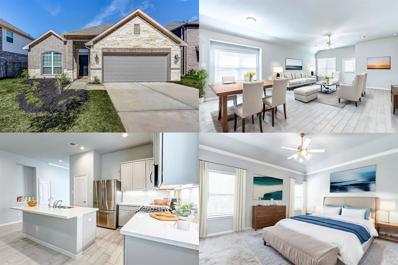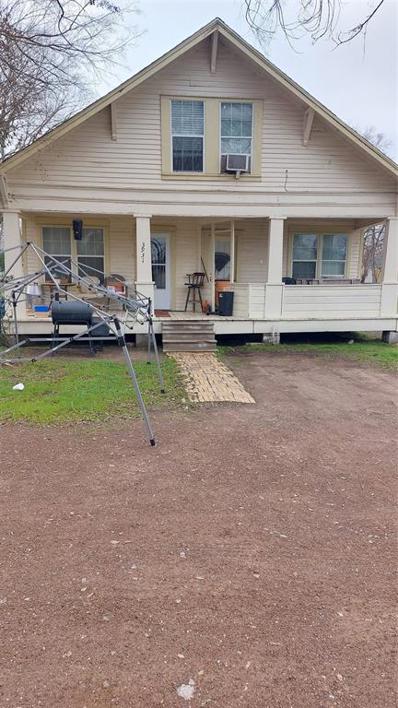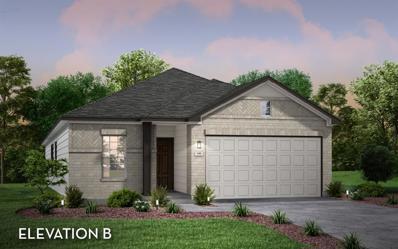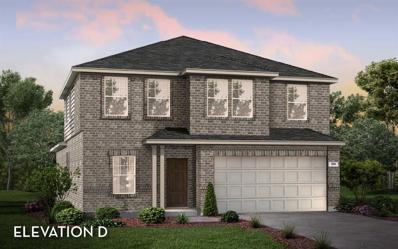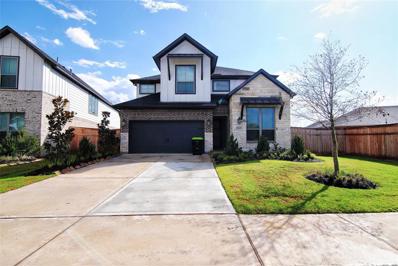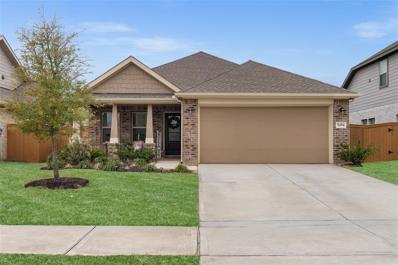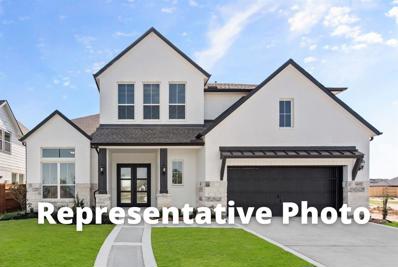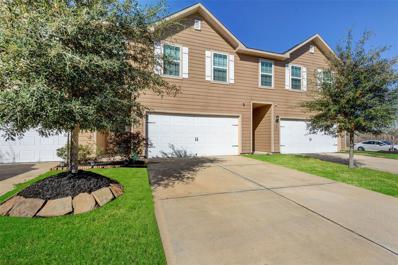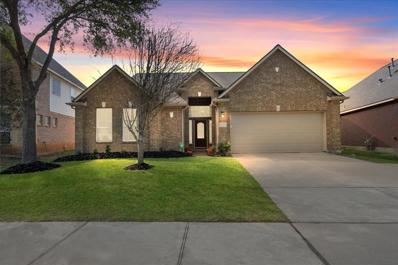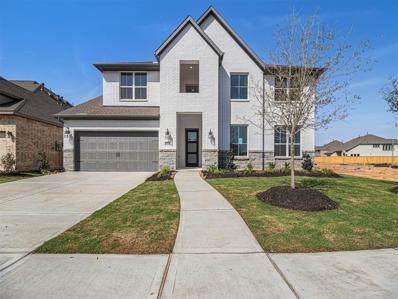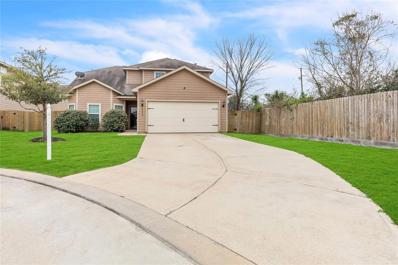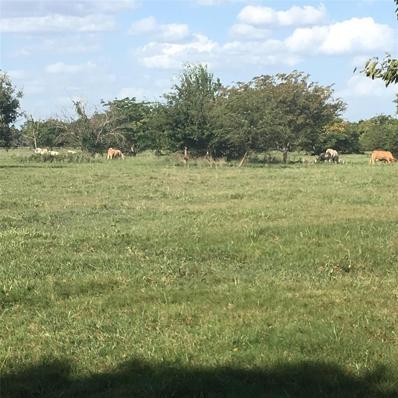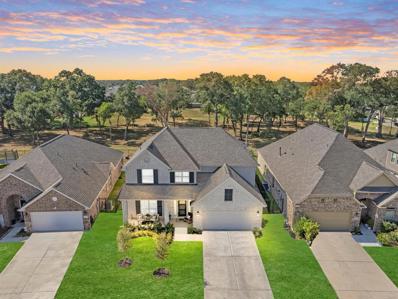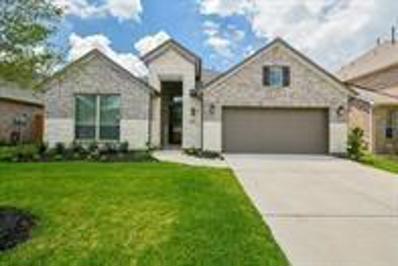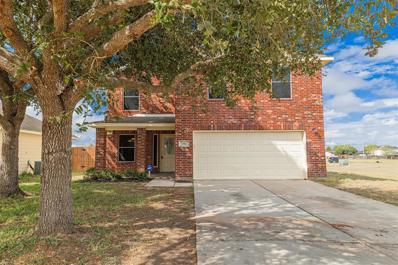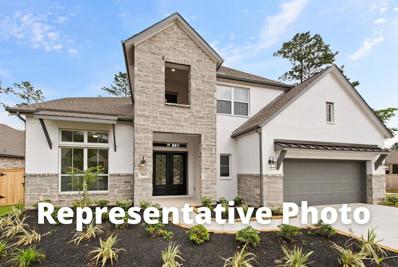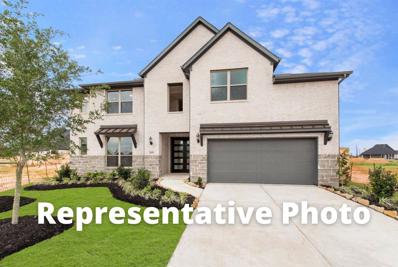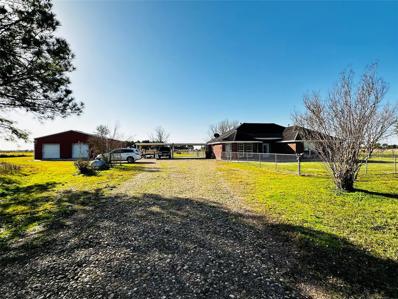Brookshire TX Homes for Sale
$2,300,000
37705 L G Lane Brookshire, TX 77423
- Type:
- Other
- Sq.Ft.:
- 1,958
- Status:
- Active
- Beds:
- 2
- Lot size:
- 61.47 Acres
- Year built:
- 1994
- Baths:
- 1.10
- MLS#:
- 75387917
- Subdivision:
- Cooper
ADDITIONAL INFORMATION
An exceptional chance presents itself to acquire over 61 acres of land, conveniently located just a 5-minute drive from I-10 and only 19 miles from Grand Parkway 99. With vast potential for equestrian activities, ranching, farming, and cattle operations, this property promises limitless opportunities. Seamlessly blending outdoor recreational pursuits with upscale ranch lifestyle, it offers a harmonious setting for both adventure and refined living. Additionally, a dwelling on the premises awaits for your personal touch, featuring a septic system and water well. An agricultural exemption is already in place.
- Type:
- Single Family
- Sq.Ft.:
- 1,957
- Status:
- Active
- Beds:
- 4
- Lot size:
- 0.15 Acres
- Year built:
- 2022
- Baths:
- 3.10
- MLS#:
- 86101345
- Subdivision:
- VanBrooke
ADDITIONAL INFORMATION
With quick access to the Westpark Tollway & I-10, this energy efficient Anglia Homes Coventry plan is zoned to Fulshear High School & features a radiant barrier, PEX plumbing, tankless water heater & double pane windows. With ceramic tile floors throughout the living areas the foyer opens to formal dining and spacious living room with wrought iron staircase & windows overlooking the backyard. Gourmet kitchen with an abundance of cabinets touts granite counters & tiled back splash with under-cabinet lighting, Whirlpool appliances including a 4-burner gas range & refrigerator stays. Cheery breakfast room has bay window & glass door to backyard. Ownerâs suite w/private bath features dual sinks, garden tub, walk-in tiled shower, vanity & spacious closet. Secondary bedroom has en suite bath & additional bedrooms have access to a third full bath & nearby utility room. Oversized fenced backyard is perfect for child/pet play. Amenities include a resort-style pool, splash pad & playground!
- Type:
- Single Family
- Sq.Ft.:
- 3,278
- Status:
- Active
- Beds:
- 4
- Lot size:
- 0.24 Acres
- Year built:
- 2013
- Baths:
- 3.10
- MLS#:
- 71096134
- Subdivision:
- Willow Creek Farms 2 Sec 1
ADDITIONAL INFORMATION
BEAUTIFUL 4 BEDRMS/3.1 BATHS, WESTIN HOME WITH ALL THE BELLS &WHISTLES.LOVELY BRICK& STONE ELEVATION &A WHIFF OF FRESH PAINT AS YOU SET FOOT INTO THIS GORGEOUS HOME.TRAVERTINE FLRING UPON ENTRY WITH SPECTACULAR MARBLE MOSAIC FLR MEDALLION ,& A BEAUTIFUL CHANDELIER HANGING FROM THE ROTUNDA.ACCENT & DECORATOR PAINT TOUCHES THRUOUT THE HOME,INCLUDING CUSTOM TILES DESIGN ON MASTER WALL& CEILINGS AND STAIRCASE.THE GOURMET KITCHEN HAS GRANITE COUNTERS,SS APPLIANCES,CABINETS WITH HARDWARE,& A ISLAND WITH PENDANT LIGHTS.NEW FLRING IN BEDRMS& WALKWAYS AS WELL AS SPIRAL STAIRCASE.SELLER REPLACED ALL MIRRORS IN BATHRMS,& VANITY IN THE HALF BATH.THE LIVING ROOM HAS HIGH CEILINGS & ALL DRAPERY STAYS . ALL SECONDARY BEDRMS ARE UP, & THE PRINCESS WITH FALL IN LUV WITH THE 'GIRLY' RM .THE MEDIA RM COMES WITH A PROJECTOR & SCREEN THAT CONVEYS WITH THE HOME,PILLAR LIGHTS, DARK FLOORING FOR THE THEATER LOOK & EFFECT.OVERSIZED BACKYARD HAS ENOUGH RM FOR A POOL.GARAGE HAS NEW EPOXY FLOORING.MUST SEE HOME.
- Type:
- Single Family
- Sq.Ft.:
- 3,793
- Status:
- Active
- Beds:
- 5
- Year built:
- 2024
- Baths:
- 4.10
- MLS#:
- 70829572
- Subdivision:
- Jordan Ranch
ADDITIONAL INFORMATION
MOVE IN READY!! Westin Homes NEW Construction (Cooper, Elevation AP) Two story. 5 bedrooms. 4.5 baths. Family room, dining room, and study. Spacious island kitchen open to family room. Primary suite with large double walk-in closets and secondary bedroom on first floor. Spacious game room and media room on second floor. Covered patio and attached 3-car tandem garage. Small Town. Big Amenities. At Jordan Ranch they are giving good old-fashioned fun a stylish upgrade! Whether youâre making new friends at The Hub or floating the day away in the Lazy River- thereâs something for everyone. The Director of Fun has a wide range of activities on the calendar all year long, so youâre free to âlive it upâ to your heartâs content. Stop by the Westin Homes model home to find out more about Jordan Ranch.
- Type:
- Single Family
- Sq.Ft.:
- 1,923
- Status:
- Active
- Beds:
- 3
- Lot size:
- 0.17 Acres
- Year built:
- 2020
- Baths:
- 2.00
- MLS#:
- 63684558
- Subdivision:
- Willow Creek Farms Ii Sec 7
ADDITIONAL INFORMATION
Entryway with coffer ceilings enhanced with rich hardwood planks sets the stage to the stunning 18" tiled flooring from entry to back door. Elongated entrance passes the utility room and home office to the right and dual hallways leading to sleeping areas on your left, leading to a Âfamily, kitchen and dining open floor plan. The study has dual glass french doors, wood plank flooring and a ceiling fan. Round the corner to greet a V shaped island with ample seating that host the stainless sinks. Numerous cabinets and walk in pantry provide storage while granite countertops provide functioning workspace. ÂThe primary bedroom is off the family room hallway with a wall of windows. The ensuite has a walk in closet, wet closet dual sinks and separate shower. Front hallway leads to secondary bath separated by two bedrooms. Ready for a backyard party? Covered back porch with an extended slab for the grill and pits. Plenty of room to toss a football or play a corn hole game Home is immaculate
- Type:
- Single Family
- Sq.Ft.:
- 2,752
- Status:
- Active
- Beds:
- 5
- Lot size:
- 0.13 Acres
- Year built:
- 2019
- Baths:
- 4.00
- MLS#:
- 40163041
- Subdivision:
- VanBrooke Sec 2
ADDITIONAL INFORMATION
Make this Gorgeous History Maker Home yours! Upon entering you will notice that no detail was spared. This well maintained 5 bedroom 4 bath home does not disappoint! 10' tall ceilings throughout the first floor, granite countertops, stainless steel appliances, massive game room and plenty of space for hosting holidays and get togethers. Best of all a solar system WITH battery backup that POWERS the ENTIRE house when power goes out! Located in the much sought after Vanbrooke community which offers many amenities such as a resort style pool, splashpad, park, walking path around the pond, soccer field and family-oriented activities year-round. This home is zoned to highly desired Fulshear area schools. Hurry and book your showing today. This Cul de sac property is located on a quiet section of the neighborhood and will not last long. Book your showing today!
$1,700,000
1347 Siedel Road Brookshire, TX 77423
- Type:
- Single Family
- Sq.Ft.:
- 7,800
- Status:
- Active
- Beds:
- 6
- Lot size:
- 4.37 Acres
- Year built:
- 1975
- Baths:
- 4.20
- MLS#:
- 66181033
- Subdivision:
- William Cooper Abs
ADDITIONAL INFORMATION
This property in Brookshire, TX is 4.37 acres 7,800 SqFt, 6 bedrooms, 4 Full bath 2 half baths. This property features a fully fenced gated entrance with a spacious double-wide driveway. It includes a gazebo, guest house, a 2 story barn with 10 stables and a lodging area for horses. Additionally, there's a man made pond and pool house with two dressing rooms, overlooking a pool that reaches a depth of 13 feet deep. There is plenty of space to entertain right here on this amazing property. Don't miss the opportunity to view this remarkable property.
- Type:
- Single Family
- Sq.Ft.:
- 2,108
- Status:
- Active
- Beds:
- 4
- Lot size:
- 0.17 Acres
- Year built:
- 2022
- Baths:
- 2.00
- MLS#:
- 22184553
- Subdivision:
- VanBrooke Sec 2
ADDITIONAL INFORMATION
Welcome to this amazing open floor plan home located in the amenity-rich Vanbrooke community! The spacious room with glass-paneled double doors off the entryway offers versatility as a home office, gym, or rec-room. The bright kitchen features white quartz countertops, under-cabinet lighting, stainless steel appliances, and a convenient island with a breakfast bar, perfect for meal preparation and casual dining. Retreat to the expansive primary suite boasting high ceilings and a luxurious ensuite bathroom complete with a soaking tub and separate shower, creating a private oasis to unwind after a long day. In the backyard, you'll find a wrought iron fence and a covered patio, providing an ideal space for outdoor entertaining. This home also offers numerous energy-efficient features, ensuring comfort and reduced energy bills. Beautiful community amenities include a serene lake with scenic trails, a resort-style pool, splash pad, and open-air pavilion! Don't miss out!
$230,000
3931 1st Street Brookshire, TX 77423
- Type:
- Single Family
- Sq.Ft.:
- 1,844
- Status:
- Active
- Beds:
- 2
- Lot size:
- 0.16 Acres
- Year built:
- 1955
- Baths:
- 2.00
- MLS#:
- 52652863
- Subdivision:
- Brookshire Townsite
ADDITIONAL INFORMATION
VERY CHARMING STARTER HOME. INTERIOR HAS HAD SOME UPDATES.
- Type:
- Single Family
- Sq.Ft.:
- 1,915
- Status:
- Active
- Beds:
- 3
- Year built:
- 2024
- Baths:
- 2.00
- MLS#:
- 70850624
- Subdivision:
- Bluestem
ADDITIONAL INFORMATION
The unique Sabine plan boasts three bedrooms with walk-in closets, two bathrooms & a private study!
- Type:
- Single Family
- Sq.Ft.:
- 2,507
- Status:
- Active
- Beds:
- 4
- Year built:
- 2024
- Baths:
- 2.10
- MLS#:
- 65370769
- Subdivision:
- Bluestem
ADDITIONAL INFORMATION
The popular Rio Grande boasts four bedrooms, two-and a half bathrooms & an upstairs gameroom!
- Type:
- Single Family
- Sq.Ft.:
- 2,599
- Status:
- Active
- Beds:
- 5
- Lot size:
- 0.2 Acres
- Year built:
- 2023
- Baths:
- 3.00
- MLS#:
- 90214351
- Subdivision:
- Cross Creek West
ADDITIONAL INFORMATION
This gorgeous Westin home features Park Avenue right by the Park! 5 bedrooms, 3 full baths, and an attached 2-car garage. As you open the front door you are welcomed by the private study and the formal dining room. The stunning kitchen features white cabinetry with quartz countertops and an oversized island. The family room includes a gorgeous fireplace, wood flooring, and large windows allowing the natural light to shine through. End your days in the spacious primary suite. The primary bath includes a large walk-in shower, a separate garden tub, and a walk-in closet. Come upstairs where you will find 2 secondary bedrooms, a game room, and a media room. Don't forget to step out back for a view of the covered patio, and backyard. You don't want to miss all this home has to offer!
- Type:
- Single Family
- Sq.Ft.:
- 1,565
- Status:
- Active
- Beds:
- 3
- Lot size:
- 0.15 Acres
- Year built:
- 2021
- Baths:
- 2.00
- MLS#:
- 87920269
- Subdivision:
- VanBrooke
ADDITIONAL INFORMATION
Welcome to your dream home at 5454 Tourmaline Way, located in the sought-after VANBROOKE neighborhood! This charming 1-story residence boasts 3 BEDROOMS, 2 BATHROOMS, and tons of inviting features that will surely captivate you. As you step inside, you'll be greeted by a beautifully illuminated foyer, setting the perfect tone for the rest of the home. The open-concept design of the family room and spacious kitchen, are perfect for family gatherings and entertaining guests. The master bedroom offers a generously sized en-suite bathroom with a spacious standing shower, an expansive vanity, and a walk-in closet. Each secondary bedrooms offers a walk-in closet, ensuring ample storage space. Vanbrooke community offers an array of amenities designed to enhance your lifestyle. Enjoy the tranquility of the serene lake, the resort-style swimming pools, or the playful splash pad. There's something for everyone to enjoy in this vibrant community.
- Type:
- Single Family
- Sq.Ft.:
- 3,700
- Status:
- Active
- Beds:
- 5
- Year built:
- 2024
- Baths:
- 4.10
- MLS#:
- 29502354
- Subdivision:
- Jordan Ranch
ADDITIONAL INFORMATION
Westin Homes NEW Construction (Asher IX, Elevation BP) CURRENTLY BEING BUILT. Two story. 5 bedrooms. 4.5 baths. Elegant double front door entry, family room, informal dining room and study. Spacious island kitchen open to family room. Primary suite with large double walk-in closets and secondary bedroom on first floor. Spacious game room and media room upstairs. Attached 3-car tandem garage. Small Town. Big Amenities. At Jordan Ranch they are giving good old-fashioned fun a stylish upgrade! Whether youâre making new friends at The Hub or floating the day away in the Lazy River- thereâs something for everyone. The Director of Fun has a wide range of activities on the calendar all year long, so youâre free to âlive it upâ to your heartâs content. Stop by the Westin Homes model home to find out more about Jordan Ranch.
- Type:
- Condo/Townhouse
- Sq.Ft.:
- 1,880
- Status:
- Active
- Beds:
- 3
- Year built:
- 2019
- Baths:
- 2.10
- MLS#:
- 60946754
- Subdivision:
- Crystal Lakes Sec 1
ADDITIONAL INFORMATION
The Willow, crafted by LGI Homes, stands as a capacious two-story dwelling nestled within the serene environs of Crystal Lakes community. Comprising 3 bedrooms, 2.5 baths, and an attached 2-car garage, this home boasts an array of amenities. Beyond its expansive living area and distinct dining space, the Willow surprises with additional luxuries like walk-in closets in each bedroom and a splendid master bathroom featuring a spacious garden tub and a separate shower encased in tiles. The kitchen shines with stainless steel appliances, 42-inch mahogany cabinets, and a tile backsplash, among other enhancements. Moreover, each residence within Crystal Lakes comes complete with a fully fenced backyard, front yard landscaping, and a comprehensive homeowner warranty.
- Type:
- Single Family
- Sq.Ft.:
- 3,324
- Status:
- Active
- Beds:
- 4
- Lot size:
- 0.18 Acres
- Year built:
- 2009
- Baths:
- 2.10
- MLS#:
- 64386369
- Subdivision:
- Willow Creek Farms
ADDITIONAL INFORMATION
Are you tired of walking into potential homes and seeing the endless to-do list? Well, look no further as this better than new home has been recently upgraded and is move-in ready! This spacious home features 4 bedrooms, 2.5 bathrooms, a roomy living room with a gaslog fireplace, island kitchen w/beautiful granite countertops, no rear neighbors, quality hand scraped hard wood floors, grand entry way with tall ceilings and more! You will love the updates including all new interior paint, new exterior paint and sealed caulking in 2021, all new carpet downstairs/stairs, roof replaced in 2018, water heater replaced w/commercial tankless hot water system in 2022, two windows replaced from primary bedroom due to broken seal and brand new fencing. Fantastic location zoned to exemplary Katy ISD school, 10 minutes to I-10W corridor where you'll find Amazon, Igloo and more! To kick it out of the park this home DID NOT FLOOD during Harvey! Make your dream a reality and schedule a tour today!
- Type:
- Single Family
- Sq.Ft.:
- 3,793
- Status:
- Active
- Beds:
- 5
- Year built:
- 2024
- Baths:
- 4.10
- MLS#:
- 3947703
- Subdivision:
- Jordan Ranch
ADDITIONAL INFORMATION
MOVE IN READY!! Westin Homes NEW Construction (Cooper, Elevation AP) Two story. 5 bedrooms. 4.5 baths. Family room, dining room, and study. Spacious island kitchen open to family room. Primary suite with large double walk-in closets and secondary bedroom on first floor. Spacious game room and media room on second floor. Covered patio and attached 3-car tandem garage. Small Town. Big Amenities. At Jordan Ranch they are giving good old-fashioned fun a stylish upgrade! Whether youâre making new friends at The Hub or floating the day away in the Lazy River- thereâs something for everyone. The Director of Fun has a wide range of activities on the calendar all year long, so youâre free to âlive it upâ to your heartâs content. Stop by the Westin Homes model home to find out more about Jordan Ranch.
- Type:
- Single Family
- Sq.Ft.:
- 2,076
- Status:
- Active
- Beds:
- 4
- Lot size:
- 0.16 Acres
- Year built:
- 2017
- Baths:
- 2.10
- MLS#:
- 30347711
- Subdivision:
- Crystal Lakes Sec 1
ADDITIONAL INFORMATION
Welcome to the latest addition to the Brookshire, Texas, real estate market - 4029 Mimosa Lane. This captivating two-story home is a testament to contemporary design and comfort. With four bedrooms, two full bathrooms, and a half bath, it is perfectly suited for families or those who appreciate spacious living. The property's layout is thoughtfully designed to balance open communal areas with private spaces, ensuring a harmonious living environment. Located in a serene neighborhood, this home offers the peace and tranquility of suburban life while remaining conveniently close to local amenities and services. 4029 Mimosa Lane is not just a house; it's a place where you can create a home filled with new memories and experiences.
$3,700,000
House Road Brookshire, TX 77423
- Type:
- Other
- Sq.Ft.:
- n/a
- Status:
- Active
- Beds:
- n/a
- Lot size:
- 99.39 Acres
- Baths:
- MLS#:
- 72481684
- Subdivision:
- Cooper
ADDITIONAL INFORMATION
Tremendous opportunity to purchase this 99 acre ranch located just minutes from I-10 between Brookshire and Simonton. This gorgeous property has extensive road frontage and the north side is bordered by Bessie's Creek. The ranch is currently used for cattle production and is ag exempt. Just the right mixture of open pasture and wooded areas make this ideal for ranching, a horse farm, recreational activities, or future development.Agraiculture exemption in place, No Minerals; Come and see it today!
- Type:
- Single Family
- Sq.Ft.:
- 3,432
- Status:
- Active
- Beds:
- 4
- Lot size:
- 0.17 Acres
- Year built:
- 2021
- Baths:
- 3.10
- MLS#:
- 39656974
- Subdivision:
- VanBrooke
ADDITIONAL INFORMATION
Privacy & tranquility await in this phenomenal 2 story home in Vanbrooke! BETTER than new & features 4 bedrooms, 3 full baths, private home office, game room, & formal dining. Enjoy your backyard retreat w/ soaring trees & NO REAR NEIGHBORS! Large, covered front patio & gorgeous curb appeal. The entry makes a statement w/ 2-story ceilings! The first floor features a home office w/ double French doors, formal dining room, open kitchen & family room concept, primary bedroom & ensuite bath, powder bath, & utility room. The light & bright kitchen has ample counter space! Kitchen, family room, & primary bedroom feature views of the natural trees behind. Huge primary retreat which has a sitting area & coffered ceilings. Double sinks, soaking tub, walk-in closet, & separate shower in primary bath! Upstairs are a large game room, 3 generously sized secondary bedrooms, & 2 full baths. This home has it ALL! Covered back patio w/ outstanding views of the trees. Schedule your private tour today!
- Type:
- Single Family
- Sq.Ft.:
- 2,484
- Status:
- Active
- Beds:
- 4
- Lot size:
- 0.16 Acres
- Year built:
- 2021
- Baths:
- 3.00
- MLS#:
- 44068957
- Subdivision:
- VanBrooke Sec 2
ADDITIONAL INFORMATION
Welcome to this charming 4-bedroom, 3-bathroom Westin home located in the desirable neighborhood of Vanbrooke. This spacious property offers a comfortable and inviting living space with 2,484 square feet of well-designed interior. As you step inside, you'll be greeted by an open and airy floor plan, perfect for modern living. The living room is bathed in natural light, creating a warm and welcoming atmosphere. The kitchen features sleek countertops, ample cabinet space, and modern appliances, making it a delightful space for culinary adventures. Outside, the property boasts a sizable backyard, ideal for outdoor activities and entertaining. Whether you want to relax on the patio or set up a grill for a weekend barbecue, this space has you covered. Don't miss the opportunity to make this charming home yours. Schedule a showing today and experience the best of Brookshire living!
- Type:
- Single Family
- Sq.Ft.:
- 1,858
- Status:
- Active
- Beds:
- 4
- Lot size:
- 0.14 Acres
- Year built:
- 2007
- Baths:
- 2.10
- MLS#:
- 10307861
- Subdivision:
- Briarbrook
ADDITIONAL INFORMATION
Welcome to this spacious 2-story home with NO back neighbors featuring 4-bedrooms, 2 full baths and 1 half bath. As you enter, you'll be greeted by a formal dining room, perfect for hosting family gatherings and special occasions. The heart of the home is the large family room with soaring ceilings, creating an open and inviting atmosphere. This room is open to the kitchen featuring granite counters, a breakfast bar, and an open layout that encourages interaction with family and guests. The lovely primary suite is located downstairs, and features an ensuite bath with double sinks, his and hers closets, a relaxing garden tub, and separate shower. Upstairs, you'll find three additional bedrooms and one full bath, providing plenty of space for accommodating guests. Outside, you will find a large backyard ready for outdoor activities, gardening, or simply unwinding in the open air. 2-car attached garage.
- Type:
- Single Family
- Sq.Ft.:
- 3,700
- Status:
- Active
- Beds:
- 5
- Year built:
- 2024
- Baths:
- 4.10
- MLS#:
- 60279553
- Subdivision:
- Jordan Ranch
ADDITIONAL INFORMATION
Westin Homes NEW Construction (Asher IX, Elevation AP) CURRENTLY BEING BUILT. Two story. 5 bedrooms. 4.5 baths. Elegant double front door entry, family room, informal dining room and study. Spacious island kitchen open to family room. Primary suite with large double walk-in closets and secondary bedroom on first floor. Spacious game room and media room upstairs. Attached 3-car tandem garage. Small Town. Big Amenities. At Jordan Ranch they are giving good old-fashioned fun a stylish upgrade! Whether youâre making new friends at The Hub or floating the day away in the Lazy River- thereâs something for everyone. The Director of Fun has a wide range of activities on the calendar all year long, so youâre free to âlive it upâ to your heartâs content. Stop by the Westin Homes model home to find out more about Jordan Ranch.
- Type:
- Single Family
- Sq.Ft.:
- 3,300
- Status:
- Active
- Beds:
- 4
- Year built:
- 2024
- Baths:
- 3.10
- MLS#:
- 23074447
- Subdivision:
- Jordan Ranch
ADDITIONAL INFORMATION
Westin Homes NEW Construction (Naples, Elevation A) CURRENTLY BEING BUILT. Two story. 4 bedrooms, 3.5 baths. Primary suite downstairs with spacious double walk in closets. Secondary bedroom with attached bathroom as well as Study on first floor. Spacious island Kitchen with informal dining area open to Family room. Game room upstairs with Media room and 2 additional bedrooms. Covered patio and 2 car attached garage. Small Town. Big Amenities. At Jordan Ranch they are giving good old-fashioned fun a stylish upgrade! Whether youâre making new friends at The Hub or floating the day away in the Lazy River- thereâs something for everyone. The Director of Fun has a wide range of activities on the calendar all year long, so youâre free to âlive it upâ to your heartâs content. Stop by the Westin Homes model home to find out more about Jordan Ranch.
$1,099,099
31929 Morrison Road Brookshire, TX 77423
- Type:
- Single Family
- Sq.Ft.:
- 2,230
- Status:
- Active
- Beds:
- 4
- Lot size:
- 12 Acres
- Year built:
- 2002
- Baths:
- 2.10
- MLS#:
- 24865967
- Subdivision:
- N/A
ADDITIONAL INFORMATION
Are you dreaming of owning a beautiful home with ample land? Your search might end here! This property boasts 12 acres of land, including a 40x50 metal shop with 17ft tall ceilings, a 3-stall horse stable, and an additional 20x25ft covered equipment area, perfect for a man cave. You will also find a 3-stall horse stable and a half-acre pond, leaving you plenty of space to explore your creativity. Moreover, the property has an active WILDLIFE EXEMPTION in place, resulting in lower taxes for you. The main house features four complete bedrooms with 2.5 baths, including a primary bedroom with dual sinks, a tub, and a separate shower: new water heater, Dishwasher 2 years old, new free-standing stove, and new well in 2022. Freshly painted interior and all new bathroom c-tops and fixtures! Located just a few minutes from Katy, you can enjoy the serenity of the countryside without sacrificing city amenities. Welcome to your new home!
| Copyright © 2024, Houston Realtors Information Service, Inc. All information provided is deemed reliable but is not guaranteed and should be independently verified. IDX information is provided exclusively for consumers' personal, non-commercial use, that it may not be used for any purpose other than to identify prospective properties consumers may be interested in purchasing. |
Brookshire Real Estate
The median home value in Brookshire, TX is $123,700. This is lower than the county median home value of $203,500. The national median home value is $219,700. The average price of homes sold in Brookshire, TX is $123,700. Approximately 40.1% of Brookshire homes are owned, compared to 49.61% rented, while 10.29% are vacant. Brookshire real estate listings include condos, townhomes, and single family homes for sale. Commercial properties are also available. If you see a property you’re interested in, contact a Brookshire real estate agent to arrange a tour today!
Brookshire, Texas has a population of 5,087. Brookshire is less family-centric than the surrounding county with 21.62% of the households containing married families with children. The county average for households married with children is 32.26%.
The median household income in Brookshire, Texas is $37,069. The median household income for the surrounding county is $53,506 compared to the national median of $57,652. The median age of people living in Brookshire is 32.3 years.
Brookshire Weather
The average high temperature in July is 93.7 degrees, with an average low temperature in January of 41 degrees. The average rainfall is approximately 48.1 inches per year, with 0 inches of snow per year.
