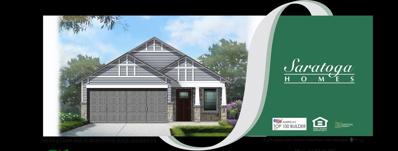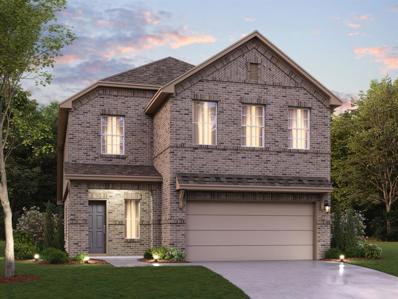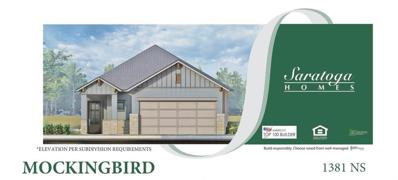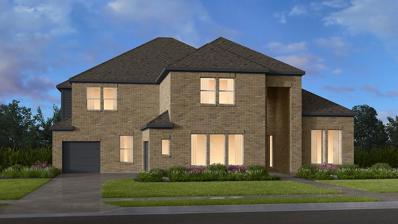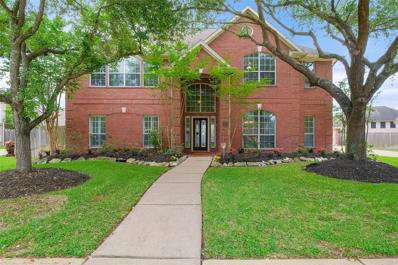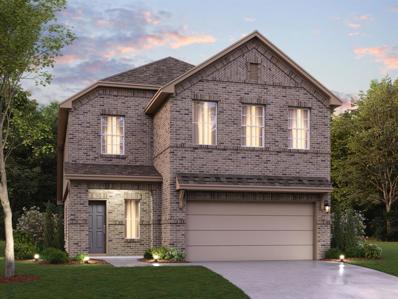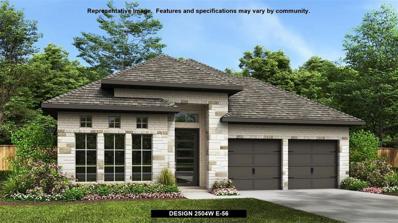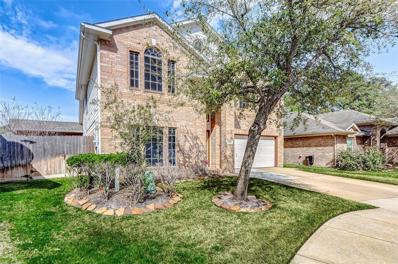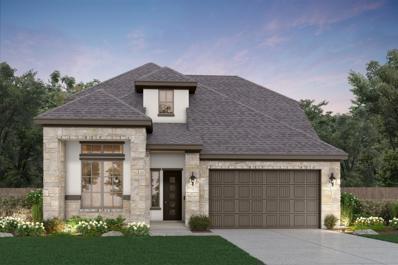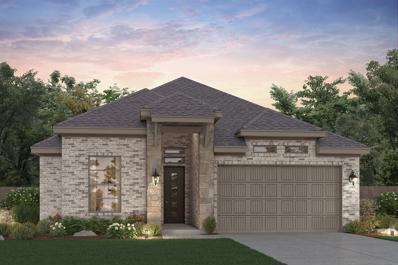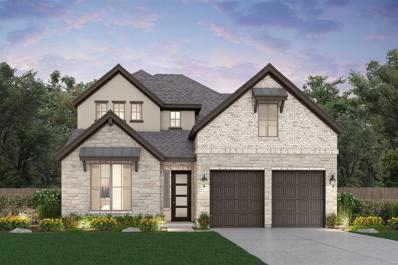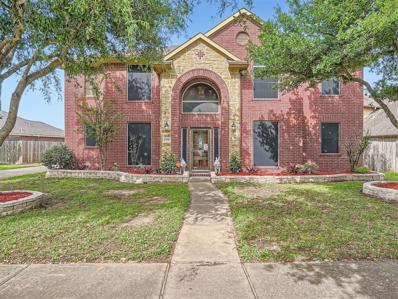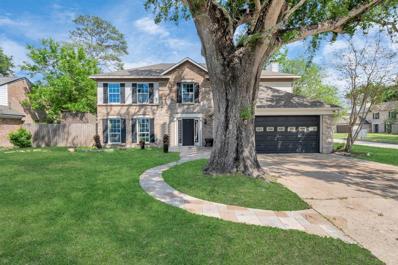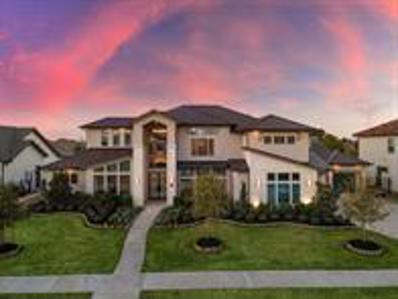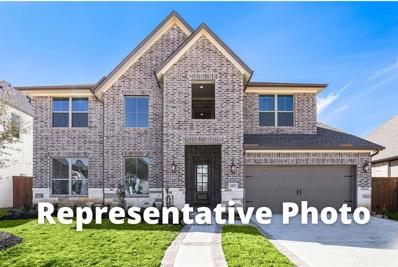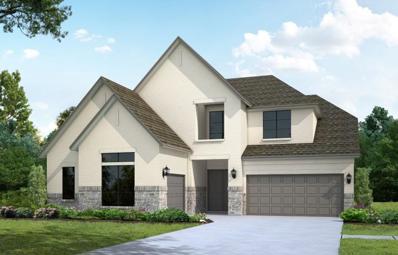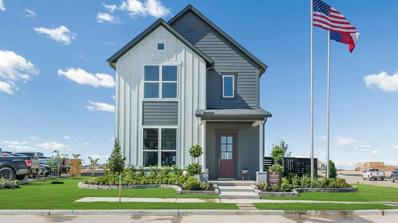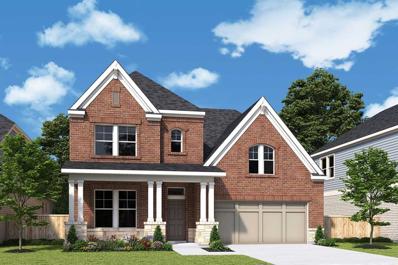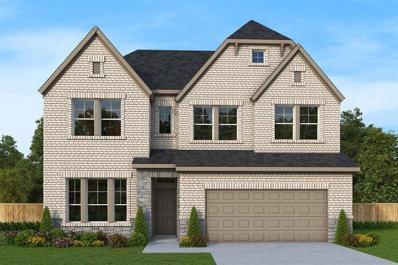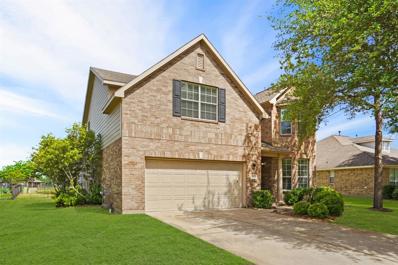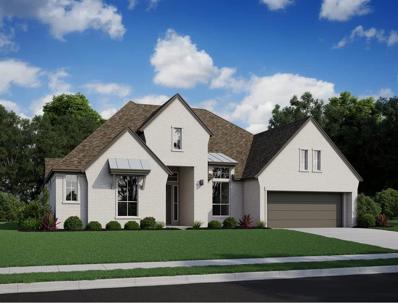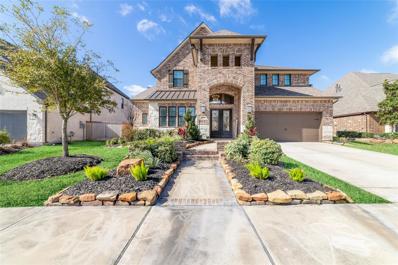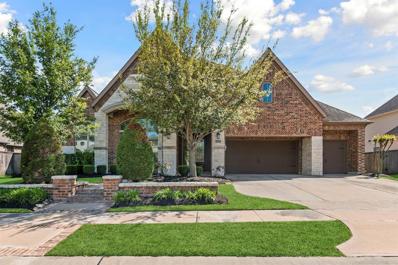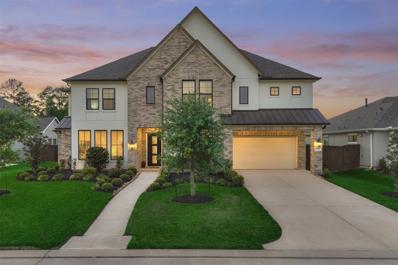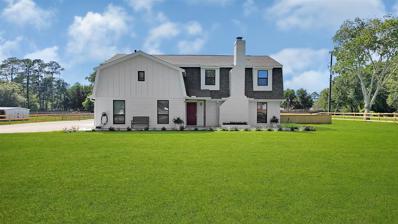Cypress TX Homes for Sale
- Type:
- Single Family
- Sq.Ft.:
- 1,637
- Status:
- Active
- Beds:
- 4
- Year built:
- 2024
- Baths:
- 2.00
- MLS#:
- 92361440
- Subdivision:
- Cypress Oaks North
ADDITIONAL INFORMATION
SARATOGA HOMES NEW CONSTRUCTION - Welcome home to 7958 Cypress Country Drive located in the community of Cypress Oaks North and zoned to Cypress-Fairbanks ISD! This home features 4 bedrooms, 2 full baths and an attached 2-car garage. You don't want to miss all this gorgeous home has to offer! Check out the 3D tour and schedule your showing today!
- Type:
- Single Family
- Sq.Ft.:
- 2,231
- Status:
- Active
- Beds:
- 4
- Year built:
- 2024
- Baths:
- 2.10
- MLS#:
- 57034331
- Subdivision:
- Marvida
ADDITIONAL INFORMATION
The Larkspur! Comes with 4 bedrooms, 2.5 baths, and 2231 sq ft of space. This home boasts a bright, open main living space connecting the spacious family room, kitchen, and dining area. The sloped ceilings and oversized windows throughout make this space feel even more grand and breathtaking. The grand owner's suite, located on the first floor at the rear of the home, offers privacy, complete with a beautiful bay window that lets in plenty of natural light and provides extra space. Wait until you see the tranquil owner's bathroom with a soaking tub, walk-in shower, and sizable closet. On the second floor, you'll find a large game room, the perfect entertainment spot for you and your family, and three other bedrooms, each with walk-in closets. And let's not forget the second full bathroom located on the second floor. Step outside and enjoy the blissful, covered patio, the perfect place to unwind and relax. Contact us today to learn more about the Larkspur and book a private viewing.
- Type:
- Single Family
- Sq.Ft.:
- 1,381
- Status:
- Active
- Beds:
- 3
- Year built:
- 2024
- Baths:
- 2.00
- MLS#:
- 10412425
- Subdivision:
- Cypress Oaks North
ADDITIONAL INFORMATION
SARATOGA HOMES NEW CONSTRUCTION - Welcome home to 7974 Cypress Country Drive located in the community of Cypress Oaks North and zoned to Cypress-Fairbanks ISD! This home features 3 bedrooms, 2 full baths and an attached 2-car garage. You don't want to miss all this gorgeous home has to offer! Check out the 3D tour and schedule your showing today!
- Type:
- Single Family
- Sq.Ft.:
- 4,257
- Status:
- Active
- Beds:
- 4
- Year built:
- 2024
- Baths:
- 4.10
- MLS#:
- 53520360
- Subdivision:
- Avalon At Cypress
ADDITIONAL INFORMATION
MLS# 53520360 REPRESENTATIVE PHOTOS ADDED! Built by Taylor Morrison. August Completion. Experience luxurious living in the Concerto floor plan, boasting expansive rooms and exquisite detailing. The opulent ownerâs suite features a spacious bath with a garden tub and glass-encased shower, while the kitchen offers customizable countertops and a breakfast bar. A flex room downstairs can convert to an optional study, with secondary bedrooms upstairs sharing a full bath. Enjoy entertainment space in the game room, with an optional media room for a personalized theater experience. Upstairs options include additional bedrooms or dual ownerâs suites for ultimate flexibility. From the sophisticated ownerâs suite to the inclusive common living spaces, the Concerto floor plan exceeds expectations. Structural Options Added: Media Room and 42-inch front door.
- Type:
- Single Family
- Sq.Ft.:
- 3,617
- Status:
- Active
- Beds:
- 4
- Lot size:
- 0.26 Acres
- Year built:
- 1998
- Baths:
- 3.10
- MLS#:
- 974382
- Subdivision:
- Fairfield Garden Grove
ADDITIONAL INFORMATION
Beautiful Newmark designed home boasts an exceptional 100 ft wide lot, 3 car detached garage with long driveway. Lots of privacy with plenty of space! Huge backyard and full sprinkler system. Open floor plan featuring a grand great room with two-story ceiling, large windows, plenty of interior natural lighting. Home office/study off of entryway. Remodeled kitchen with updated recessed can lighting, brand new white Shaker cabinets, deep drawers for pots/pans, matte black hardware, Quartz counters. Updated stainless appliances, gas cooktop, new vent hood. New luxury vinyl floor in kitchen, rich dark hardwood floors thru main living areas and primary bedroom. Primary bedroom downstairs, ensuite bath offers 2 walk-in closets, split vanities, jetted tub, a separate shower. Upstairs Gameroom + 3 large Secondary bedrooms, all w/ walk-in closets. Full private bathroom and a Hollywood bathroom. Updated lights, fans, rocker switches, bathroom mirrors, fixtures, and hardware. Move-in ready home!
- Type:
- Single Family
- Sq.Ft.:
- 2,231
- Status:
- Active
- Beds:
- 4
- Year built:
- 2024
- Baths:
- 2.10
- MLS#:
- 22536001
- Subdivision:
- Marvida
ADDITIONAL INFORMATION
The Larkspur! Comes with 4 bedrooms, 2.5 baths, and 2231 sq ft of space. This home boasts a bright, open main living space connecting the spacious family room, kitchen, and dining area. The sloped ceilings and oversized windows throughout make this space feel even more grand and breathtaking. The grand owner's suite, located on the first floor at the rear of the home, offers privacy, complete with a beautiful bay window that lets in plenty of natural light and provides extra space. Wait until you see the tranquil owner's bathroom with a soaking tub, walk-in shower, and sizable closet. On the second floor, you'll find a large game room, the perfect entertainment spot for you and your family, and three other bedrooms, each with walk-in closets. And let's not forget the second full bathroom located on the second floor. Step outside and enjoy the blissful, covered patio, the perfect place to unwind and relax. Contact us today to learn more about the Larkspur and book a private viewing.
- Type:
- Single Family
- Sq.Ft.:
- 2,504
- Status:
- Active
- Beds:
- 4
- Year built:
- 2024
- Baths:
- 3.00
- MLS#:
- 87785356
- Subdivision:
- Bridgeland
ADDITIONAL INFORMATION
Home office with French doors set at entry with 12-foot ceiling. Extended entry leads to open kitchen, dining area and family room. Kitchen features corner walk-in pantry, generous counter space, 5-burner gas cooktop and island with built-in seating space. Dining area flows into family room with a wood mantel fireplace and wall of windows. Primary suite includes double-door entry to primary bath with dual vanities, garden tub, separate glass-enclosed shower and two large walk-in closets. A guest suite with private bath adds to this spacious one-story home. Extended covered backyard patio. Mud room off two-car garage.
- Type:
- Single Family
- Sq.Ft.:
- 2,929
- Status:
- Active
- Beds:
- 4
- Lot size:
- 0.15 Acres
- Year built:
- 2005
- Baths:
- 2.10
- MLS#:
- 21959569
- Subdivision:
- Village Indian Trails Sec 02
ADDITIONAL INFORMATION
Open House Cancel 04-20-24 Check out this beautiful Brick two story home. With so many Windows giving the home natural lighting. Kitchen features lots of cabinet space and granite countertops. With both a dining room and breakfast area for your family gatherings. Great size living area with nice high ceilings. Kitchen oversees the living room making you present with your family and guest. Spacious Primary room and custom-made bathroom with counter tops and beautiful vanity. Rooms have plenty of closet space. And of course, the amazing large pool for your nice summer days with family and friends. Come take a look it today.
- Type:
- Single Family
- Sq.Ft.:
- 2,752
- Status:
- Active
- Beds:
- 4
- Year built:
- 2024
- Baths:
- 3.00
- MLS#:
- 74050329
- Subdivision:
- Marvida
ADDITIONAL INFORMATION
Summer 2024 Completion. Experience the New Home Co. difference! Lauren Plan. Your Energy Star Qualified Home is situated on a quiet street in the exclusive gated section of Marvida. 4 bedrooms, 3 baths, 3-car garage & covered patio. Island kitchen complete w/stainless steel appliances including a double oven & granite countertops. Family room opens to the dining area. Primary bedroom offers luxurious bathroom with garden tub & walk-in shower. Additional first floor bedroom. Upstairs are 2 more bedrooms, bathroom, study and game room. Marvida is Cypress, Texasâ newest community where residents can have it all. As a sister community to Miramesa, Canyon Lakes West & Stone Gate, residents have access to their incredible amenities including Marvidaâs own amenity village w/a lazy river pool. Marvidaâs premier location will have you to major roadways quickly and is part of award-winning Cypress-Fairbanks ISD. Schedule your appointment today!
- Type:
- Single Family
- Sq.Ft.:
- 2,433
- Status:
- Active
- Beds:
- 3
- Year built:
- 2024
- Baths:
- 2.00
- MLS#:
- 92586302
- Subdivision:
- Marvida
ADDITIONAL INFORMATION
Summer 2024 Completion. Experience the New Home Co. difference! Heather Plan. Currently being built. Your Energy Star Qualified Home is situated on a quiet street in the exclusive gated section of Marvida. 3 bedrooms, 2 baths, 3-car garage & extended, covered patio. Island kitchen complete w/stainless steel appliances including a double oven & granite countertops. Family room w/fireplace opens to the kitchen area. Primary bedroom offers luxurious bathroom with freestanding tub & walk-in shower. Two additional bedrooms and bath. Marvida is Cypress, Texasâ newest community where residents can have it all. As a sister community to Miramesa, Canyon Lakes West & Stone Gate, residents have access to their incredible amenities including Marvidaâs own amenity village with a lazy river pool. Premier location close to major roadways. Schedule your appointment today to learn more about Marvida!
- Type:
- Single Family
- Sq.Ft.:
- 3,151
- Status:
- Active
- Beds:
- 4
- Year built:
- 2024
- Baths:
- 3.10
- MLS#:
- 82497606
- Subdivision:
- Marvida
ADDITIONAL INFORMATION
Summer 2024 Completion. Experience the New Home Co. difference! Cayden II Plan. Your Energy Star Qualified Home is situated on a quiet street in the exclusive gated section of Marvida. 4 bedrooms, 3.5 baths, 3-car garage & covered patio. Island kitchen complete w/stainless steel appliances including a double oven & granite countertops. Family room opens to the dining area. Primary bedroom offers luxurious bathroom with garden tub & walk-in shower. Additional first floor bedroom with private bath. Upstairs are 2 additional bedrooms, bathroom, study, game room and media room. Marvida is Cypress, Texasâ newest community where residents can have it all. As a sister community to Miramesa, Canyon Lakes West & Stone Gate, residents have access to their incredible amenities including Marvidaâs own amenity village w/a lazy river pool. Marvidaâs premier location will have you to major roadways quickly and is part of award-winning Cypress-Fairbanks ISD. Schedule your appointment today!
- Type:
- Single Family
- Sq.Ft.:
- 3,226
- Status:
- Active
- Beds:
- 5
- Lot size:
- 0.22 Acres
- Year built:
- 2009
- Baths:
- 3.10
- MLS#:
- 80513772
- Subdivision:
- Pine Crk/Canyon Lakes West Sec 05
ADDITIONAL INFORMATION
Click the Virtual Tour link to view the 3D walkthrough. Situated in a picturesque community enveloped by the a large pond and the convenience of nearby schools and parks, this stunning home epitomizes luxury living. As you enter, take in the grandeur of the crystal chandeliers adorning the ceilings and Italian marble tile flooring. The living room boasts soaring ceilings, windows that flood the space with natural light, and a gorgeous stone fireplace. The kitchen is a chef's dream, adorned with gleaming granite countertops, pristine white cabinets, and matching appliances. Retreat to the primary bedroom, complete with an ensuite bath featuring dual vanities, a luxurious jetted tub, and a spacious walk-in closet Upstairs, discover an incredible media room and 3 additional bedrooms, providing ample space for entertainment Outside, the fully screened patio beckons for leisurely afternoons, while the fully fenced backyard offers abundant green space. The home has built in Bronco Generator.
- Type:
- Single Family
- Sq.Ft.:
- 2,646
- Status:
- Active
- Beds:
- 4
- Lot size:
- 0.2 Acres
- Year built:
- 1983
- Baths:
- 2.10
- MLS#:
- 84134602
- Subdivision:
- Mill Ridge North
ADDITIONAL INFORMATION
Welcome to this inviting 4-bedroom, 2- 1/2-bathroom family home nestled in the desirable Mill Ridge North, offering a perfect blend of comfort, convenience and resort-style living with its own private oasis. Enjoy the outdoor living at its finest with the beautiful pool, perfect for cooling off on hot summer days or relaxing poolside with family and friends. Don't miss out on the opportunity to make this delightful property your new home sweet home! Schedule a showing today and experience the charm and comfort firsthand.
$2,245,000
19302 Round Prairie Lane Cypress, TX 77433
- Type:
- Single Family
- Sq.Ft.:
- 5,344
- Status:
- Active
- Beds:
- 5
- Lot size:
- 0.46 Acres
- Year built:
- 2019
- Baths:
- 5.10
- MLS#:
- 40730680
- Subdivision:
- Bridgeland Parkland Village
ADDITIONAL INFORMATION
Indulge in luxury living at this stunning modern Hill Country Style home in Sheldon Lake. This home is sure to impress any executives lifestyle w a Gourmet kitchen, oversized island, high-end appliances, spacious layout. The elegant living room is a true showstopper with its soaring ceilings, modern floating cabinetry, sleek linear fireplace. Primary suite features lavish bath, fit for a princess with a deep soaking spa, walk-though shower & custom closet. This exquisite design overlooks a huge yard, spacious covered patio. Step into your private paradise with resort-style pool, spa, oversized fire pit, outdoor kitchen for ultimate relaxation and entertainment. This home features a media room, a game room conveniently located on the first floor. Custom designer touches throughout. Your new home is located in the prestigious gated section of Bridgeland. Includes a 3-car custom garage a plus a whole home Generac generator. This is a rare opportunity on this exceptional property!
- Type:
- Single Family
- Sq.Ft.:
- 3,793
- Status:
- Active
- Beds:
- 5
- Year built:
- 2024
- Baths:
- 4.10
- MLS#:
- 74765609
- Subdivision:
- Bridgeland
ADDITIONAL INFORMATION
Westin Homes NEW Construction (Cooper, Elevation A) CURRENTLY BEING BUILT. Two story. 5 bedrooms. 4.5 baths. Family room, dining room, and study. Spacious island kitchen open to family room. Primary suite with large double walk-in closets and secondary bedroom on first floor. Spacious game room and media room on second floor. Covered patio and attached 3-car tandem garage. Award winning Bridgeland is a must-see community! You'll enjoy top notch amenities and events, as well as miles of trails and acres of lakes and waterways. Minutes from the Grand Parkway and US 290. Stop by the Westin Homes model today to learn more about Bridgeland!
- Type:
- Single Family
- Sq.Ft.:
- 3,800
- Status:
- Active
- Beds:
- 5
- Year built:
- 2024
- Baths:
- 4.10
- MLS#:
- 15847891
- Subdivision:
- Bridgeland
ADDITIONAL INFORMATION
Westin Homes NEW Construction (Quinn, Elevation A) CURRENTLY BEING BUILT. Two story. 5 bedrooms, 4.5 baths. Primary suite downstairs with large double walk-in closets. Secondary bedroom on first floor with private bath. Formal dining room and study. Spacious island kitchen with breakfast area open to family room. Upstairs game room with media room. Covered patio and 3 car attached garage. Award winning Bridgeland is a must-see community! You'll enjoy top notch amenities and events, as well as miles of trails and acres of lakes and waterways. Minutes from the Grand Parkway and US 290. Stop by the Westin Homes model today to learn more about Bridgeland!
- Type:
- Single Family
- Sq.Ft.:
- 2,168
- Status:
- Active
- Beds:
- 3
- Year built:
- 2024
- Baths:
- 2.10
- MLS#:
- 10854839
- Subdivision:
- Bridgeland
ADDITIONAL INFORMATION
You'll love the convenience of living in the beautiful master planned community of Bridgeland. Innovative design and timeless appeal combine with top-quality craftsmanship in The Anders lifestyle home. Begin and end each day in the exquisite comfort of your deluxe Ownerâs Retreat. The Owner's bathroom features a Texas sized Super Shower equipped with a rain shower head, along with two separate closets. The secondary bedrooms offer walk-in closets and plenty of room for unique personalities to shine. Your open concept floor plan adapts to your personal style and decorative flair. The ample storage and prep room make the gourmet kitchen perfect for hosting memorable holiday feasts. Bonus features include extra garage storage space, a downstairs powder room, and an upstairs laundry room with folding table.
- Type:
- Single Family
- Sq.Ft.:
- 3,019
- Status:
- Active
- Beds:
- 5
- Baths:
- 4.00
- MLS#:
- 41214571
- Subdivision:
- Towne Lake
ADDITIONAL INFORMATION
NEW DAVID WEEKLEY HOME! Admire this stunning 5 bedroom, two story brick and stone home with its quaint front porch. Your family will feel right at home around the kitchen island with plenty of space for making your favorite meals or holiday baking. With both the Owner's Retreat and a Guest Suite downstairs, this home is perfect for multi-generatonal families. Enjoy outdoor grilling on the spacious covered porch with yard space for active kids. Plenty of space for working from home and home schoolers. This is the perfect home now and for future little ones. Build memories together in this spacious and comfortable home plan. Enjoy the inviting amenities of resort living in Towne Lake and the excellence at C.F.I.S.D. schools. **ESTIMATED COMPLETION JULY 2024
- Type:
- Single Family
- Sq.Ft.:
- 2,739
- Status:
- Active
- Beds:
- 4
- Baths:
- 3.10
- MLS#:
- 58327278
- Subdivision:
- Towne Lake
ADDITIONAL INFORMATION
Coming home is the best part of every day in this beautiful and spacious Axel home by David Weekley. Upon entering, your focus is immediately drawn to the airy, openness of it's soaring 20' ceilings. In this airy and open home, no one is left out of the conversation which flows easily between baking fun in the kitchen to cookie sampling at the dining table to viewing the half-time show on the big screen. Plenty of space for all. As your party grows, just open the sliding glass doors off the family room to bring the party onto your outdoor living covered patio. Plenty of space in this yard for a relaxing pool oasis, perfect for the little swimmers in your family. At the end of the day, your blissful Owner's retreat offers an escape from the outside world featuring a spa-like bathroom with a spacious walk-in closet. Come and join us! **HOME ESTIMATED TO BE COMPLETE, JULY 2024**
$420,000
20814 Kerby Place Cypress, TX 77433
- Type:
- Single Family
- Sq.Ft.:
- 3,200
- Status:
- Active
- Beds:
- 4
- Lot size:
- 0.21 Acres
- Year built:
- 2009
- Baths:
- 3.10
- MLS#:
- 46834887
- Subdivision:
- Pine Crk/Canyon Lakes West Sec 02
ADDITIONAL INFORMATION
COME A TAKE A LOOK TO THIS 4 BEDROOM/ 3.5 BATH HOME WITH LAKE VIEW FROM THE BACKYARD AND WALKING TRAIL. SPACIOUS LIVING ROOM AND BEDROOMS, LOTS OF NATURAL LIGHTS AND GAME ROOM UPSTAIRS. AGENTS PLEASE READ AGENTS REMARKS!!
- Type:
- Single Family
- Sq.Ft.:
- 3,755
- Status:
- Active
- Beds:
- 4
- Year built:
- 2024
- Baths:
- 3.10
- MLS#:
- 51504971
- Subdivision:
- Bridgeland
ADDITIONAL INFORMATION
Beautiful single-story home. If you are looking for a charming spacious home but do not want to compromise design, then you'll love this floorplan. Enter through the 8' mahogany front door into the gallery foyer. Off the foyer, the private office is ideal for working from home or for your library collections. Enjoy the inviting open plan and a gourmet kitchen featuring GE appliances, a 36'' built-in gas cooktop, a 20'' custom hood insert, upgraded tile backsplash, and white cabinetry, all tied together by the Soapstone Mist Concrete quartz countertops. Hang out with guests under the covered outdoor patio with access from the game room. End your day by retreating to the primary suite showcasing tray ceilings, two large walk-in closets, dual vanities, and a luxury bath. This cozy home is smartly laid out and functional with a gen smart suite that has a second primary bathroom and expanded closet space!
- Type:
- Single Family
- Sq.Ft.:
- 3,626
- Status:
- Active
- Beds:
- 4
- Lot size:
- 0.21 Acres
- Year built:
- 2017
- Baths:
- 3.10
- MLS#:
- 56186620
- Subdivision:
- Bridgeland Parkland Village Sec 2
ADDITIONAL INFORMATION
Stunning Model Home built by Westin Homes. Dramatic tiered Rotunda Foyer and luxurious finishes throughout. Elegant Hopkins floor plan with elevation-B, extended Cover patio and primary closet. 8ft Double door and 8 inch baseboards downstairs. Kitchen features level 9 Granite countertop, extended cabinetry and high-end appliances and wine bar. Hard wood floor throughout the main area. Study/office room features coffered ceiling. Luxurious primary bedroom and owner's retreat bath. Spacious game room and media room upstairs. Award winning Bridgeland community is a must see with top notch amenities such as outdoor and indoor swimming pools, tennis courts, soccer fields, dog parks, gyms, walking trails, lakes, kayaking/canoeing, fishing, treehouse and much more. Bridgeland truly is a lifestyle. Easy access to 99 Grand Parkway, 290 and I-10. Please schedule your showing today!
- Type:
- Single Family
- Sq.Ft.:
- 4,019
- Status:
- Active
- Beds:
- 4
- Lot size:
- 0.27 Acres
- Year built:
- 2014
- Baths:
- 3.10
- MLS#:
- 71896610
- Subdivision:
- Bridgeland Hidden Crk Sec 5
ADDITIONAL INFORMATION
Stunning single-story residence in the heart of Cypress, TX, where elegance meets contemporary living. Crafted by Perry Homes, this property boasts 4 bedrooms and 3.5 bathrooms, offering comfort and luxury for all family members. Enter through a grand foyer, leading to an open-concept living area bathed in natural light, featuring towering ceilings and a wall of windows that overlook your private outdoor retreat. The chef's kitchen is a culinary dream with rich wood cabinetry, state-of-the-art appliances, and expansive countertops. Retire to the sumptuous primary suite with a spa-like bath or work remotely in the secluded study. Outdoors, indulge in the leisure of a sparkling saltwater pool, flanked by lush landscaping and a covered patio for endless summer entertainment. The home is equipped with a whole-house water softener for pristine water quality. Refrigerator, washer and dryer are included. Embrace this rare opportunity to own a piece of Bridgeland luxury.
$1,160,000
12914 Mustang River Drive Cypress, TX 77429
- Type:
- Single Family
- Sq.Ft.:
- 4,714
- Status:
- Active
- Beds:
- 5
- Lot size:
- 0.31 Acres
- Year built:
- 2020
- Baths:
- 5.00
- MLS#:
- 61733005
- Subdivision:
- Bridlecreek
ADDITIONAL INFORMATION
Exquisite residence located in the gated Bridlecreek community offering 5 bedrooms, 5 bathrooms, and a luxurious pool and spa. Sleek Stucco + brick exterior with a modern three-panel glass front door. Upon entering, you'll be greeted by high ceilings and gleaming luxury vinyl floors. Study with French doors, formal dining room adorned with an elegant upgraded chandelier. The family room features high ceilings and seamlessly connects to the spacious kitchen and breakfast area. Home offers two staircases, a study plus an open study area, and two utility rooms - one on each floor. Additionally, there are two bedrooms on the main level. The primary suite offers an ensuite bathroom with separate vanities, a large shower with dual heads, and a luxurious freestanding tub. Upstairs, you'll discover three more bedrooms, each with its own full bathroom, a game room, and a theater room. The expansive backyard features a covered patio and a modern geometric pool and spa.
$875,000
13719 Jarvis Road Cypress, TX 77429
- Type:
- Single Family
- Sq.Ft.:
- 3,130
- Status:
- Active
- Beds:
- 4
- Lot size:
- 1.3 Acres
- Year built:
- 1968
- Baths:
- 3.10
- MLS#:
- 34505807
- Subdivision:
- Cypress Oaks
ADDITIONAL INFORMATION
Nestled on a sprawling 1.3-acre lot, this picturesque property offers the quintessential country lifestyle you've been dreaming of. Boasting a charming barn/stable and a convenient dog kennel, it's the perfect blend of comfort, functionality, and rural charm. Whether you're relaxing by the fireplace or enjoying meals in the spacious kitchen, every corner of this home exudes coziness and tranquility. Outside, the expansive grounds beckon with endless possibilities for outdoor enjoyment. Imagine mornings spent sipping coffee on the porch, afternoons tending to your garden or horses. The barn/stable provides ample space for storing equipment or housing livestock, while the dog kennel offers a safe and secure area for your furry companions to roam. This property offers the perfect balance of rural serenity and modern convenience. Don't miss your chance to make this idyllic country retreat your own. Schedule a showing today and start living the life you've always imagined!
| Copyright © 2024, Houston Realtors Information Service, Inc. All information provided is deemed reliable but is not guaranteed and should be independently verified. IDX information is provided exclusively for consumers' personal, non-commercial use, that it may not be used for any purpose other than to identify prospective properties consumers may be interested in purchasing. |
Cypress Real Estate
The median home value in Cypress, TX is $224,080. This is higher than the county median home value of $190,000. The national median home value is $219,700. The average price of homes sold in Cypress, TX is $224,080. Approximately 68.9% of Cypress homes are owned, compared to 24.26% rented, while 6.84% are vacant. Cypress real estate listings include condos, townhomes, and single family homes for sale. Commercial properties are also available. If you see a property you’re interested in, contact a Cypress real estate agent to arrange a tour today!
Cypress, Texas has a population of 161,407. Cypress is more family-centric than the surrounding county with 51.99% of the households containing married families with children. The county average for households married with children is 35.57%.
The median household income in Cypress, Texas is $103,432. The median household income for the surrounding county is $57,791 compared to the national median of $57,652. The median age of people living in Cypress is 33.6 years.
Cypress Weather
The average high temperature in July is 93.1 degrees, with an average low temperature in January of 41.4 degrees. The average rainfall is approximately 50.35 inches per year, with 0 inches of snow per year.
