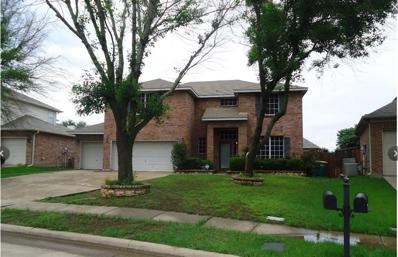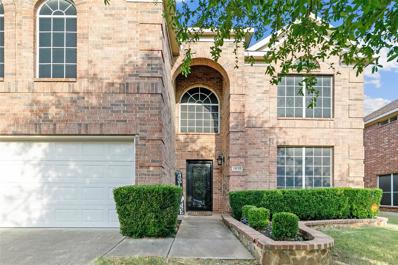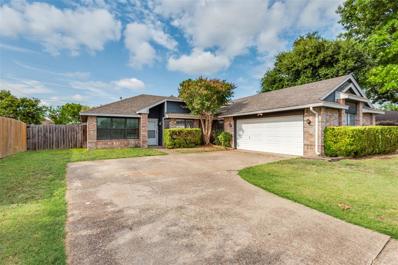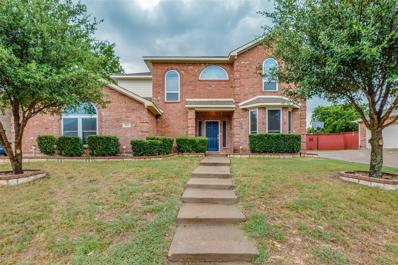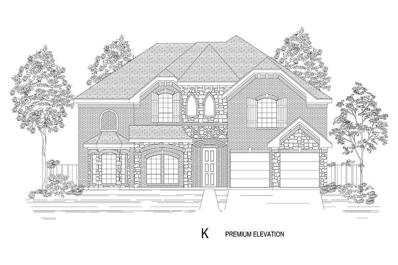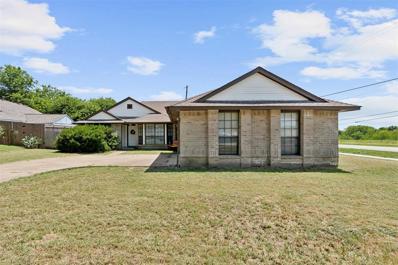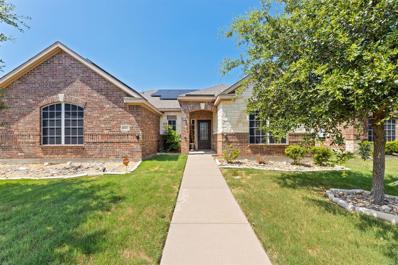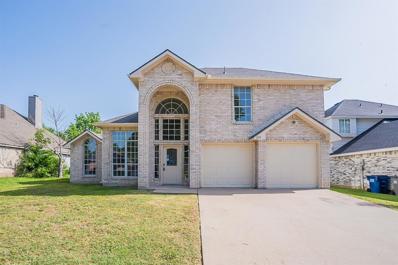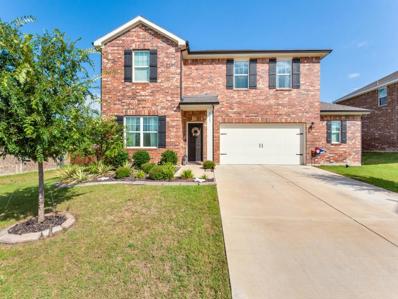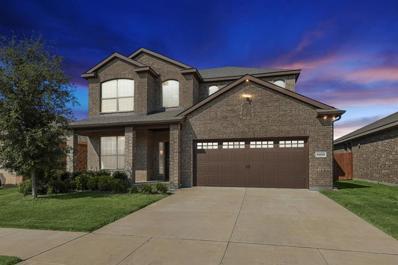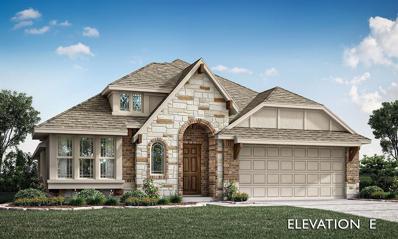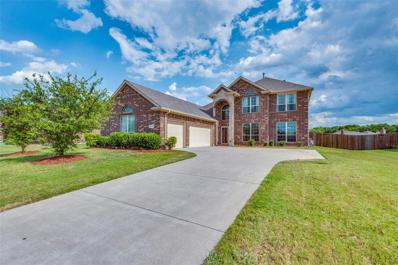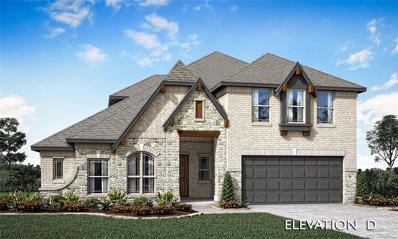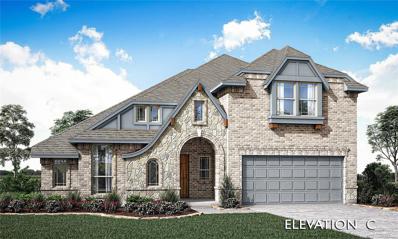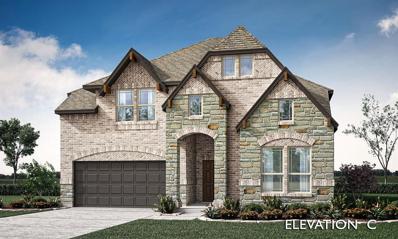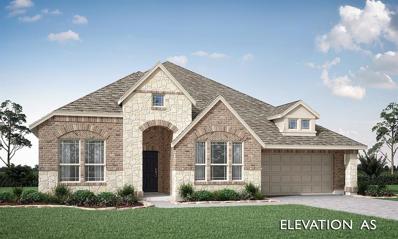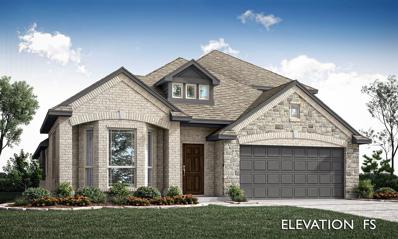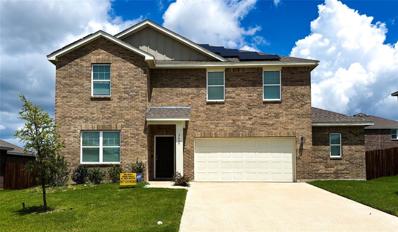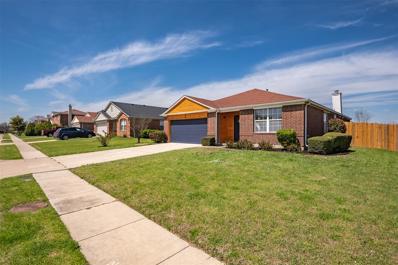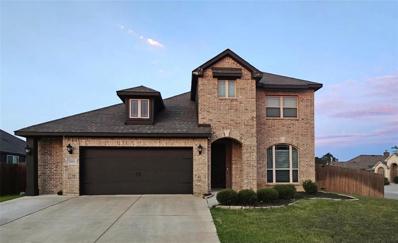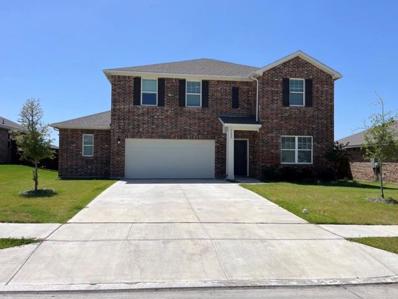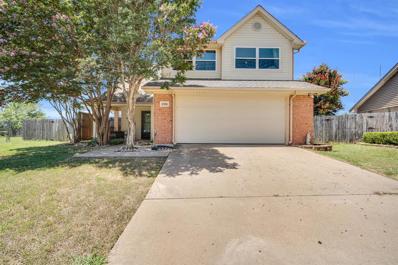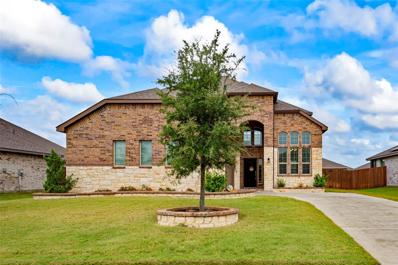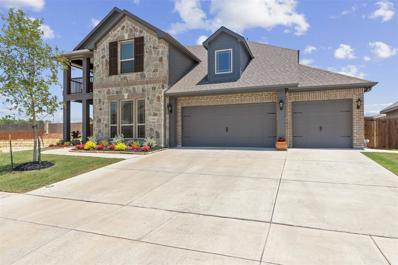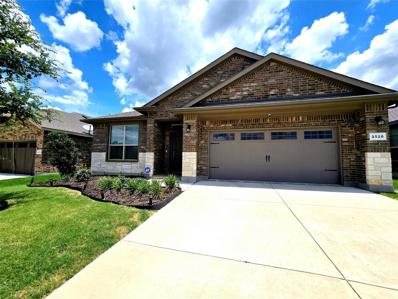Glenn Heights TX Homes for Sale
- Type:
- Single Family
- Sq.Ft.:
- 3,065
- Status:
- NEW LISTING
- Beds:
- 4
- Lot size:
- 0.21 Acres
- Year built:
- 2005
- Baths:
- 3.00
- MLS#:
- 20685373
- Subdivision:
- Gateway Estates
ADDITIONAL INFORMATION
Honey, STOP the car! WOW! 3,000 + sq footage for under 400K. Hurry, you know what time it is, time to find a home large enough for your family. This home has 3 living areas + 2 dining rooms. Large Master bedroom with separate garden tub and shower. Looking for space for your cars, you're looking at the right home. 3 car garage with lots of space. Special financing available for Veteran's (no minimum credit score required). Buyer's please verify schools, sq. footage. See you soon!
Open House:
Sunday, 7/28 12:00-2:00PM
- Type:
- Single Family
- Sq.Ft.:
- 2,692
- Status:
- NEW LISTING
- Beds:
- 4
- Lot size:
- 0.18 Acres
- Year built:
- 2003
- Baths:
- 3.00
- MLS#:
- 20679590
- Subdivision:
- Gateway Estates
ADDITIONAL INFORMATION
Step inside your new home to find vaulted ceilings and an open floor plan that seamlessly connects the main living areas! An office space with French doors offers the perfect WFH setup or study area. The living room flows into the kitchen equipped with stainless steel appliances, granite countertops, a kitchen island, a breakfast nook and a formal dining room for special occasions. The primary bedroom is conveniently located on the first floor and has an ensuite 5-piece bath with dual sinks, garden tub, a separate shower, and a spacious walk-in closet. Upstairs, enjoy a versatile loft space and 3 bedrooms sharing a full bath. You'll love to relax on the covered patio in the fenced backyard and with an attached 3-car garage, parking and storage is a breeze! A discounted rate and no lender fee refinancing may be available for qualified buyers using an affiliate of Orchard Brokerage, LLC. Some restrictions will apply. Details of the program will be more fully described by the affiliate.
- Type:
- Single Family
- Sq.Ft.:
- 1,721
- Status:
- NEW LISTING
- Beds:
- 3
- Lot size:
- 0.19 Acres
- Year built:
- 1984
- Baths:
- 3.00
- MLS#:
- 20643807
- Subdivision:
- Hollywood Add
ADDITIONAL INFORMATION
Quiet established neighborhood, move in ready! Freshly painted interior and new primary shower. Large primary bedroom with access to private patio. Split bedroom floor plan, gas fireplace in living area and 2 dining areas. Glen Heights and Red Oak ISD. Close to schools, shopping and dining. Home proximity to I-35, 287, and Hwy. 67. Home located near new middle school.
Open House:
Sunday, 7/28 1:00-3:00PM
- Type:
- Single Family
- Sq.Ft.:
- 2,469
- Status:
- NEW LISTING
- Beds:
- 4
- Lot size:
- 0.24 Acres
- Year built:
- 2004
- Baths:
- 4.00
- MLS#:
- 20682766
- Subdivision:
- Meadow Creek Estates
ADDITIONAL INFORMATION
Just 15 minutes from Dallas and Waxahachie is this well maintained 4 bedroom, 3 full bath and a half offer a open floor plan dressed with luxury vinyl wood flooring in all living areas, 2 dining rooms with an eat-in kitchen with tons of solid wood cabinets and plenty of counter space and an island. Downstairs Living room offers a decorative Wood burning fireplace. Master bedroom with a walk-in shower upgrade, dual vanities and walk-in closet. Upstairs we have a Second Living Room also w luxury vinyl wood flooring (currently used a a bedroom) 3 additional bedroom with 2 full bathrooms. Backyard is literally huge with endless possibilities no neighbors in rear. All windows replaced 2 years ago. No survey
- Type:
- Single Family
- Sq.Ft.:
- 4,339
- Status:
- NEW LISTING
- Beds:
- 5
- Lot size:
- 0.22 Acres
- Year built:
- 2024
- Baths:
- 4.00
- MLS#:
- 20682927
- Subdivision:
- The Villages At Charleston
ADDITIONAL INFORMATION
MLS# 20682927 - Built by First Texas Homes - August completion! ~ This stunning house features a gourmet kitchen with granite countertops, and a 5-burner cooktop for the chef at heart.. Relax in the luxurious master bathroom with a granite countertop and a soaking 6-foot tub. Entertain in style in the media room and surround sound or unwind in the spacious game room. Additional features include two full bathrooms on the first floor, a 2-car garage, and a tankless water heater for efficient hot water supply.
- Type:
- Single Family
- Sq.Ft.:
- 1,721
- Status:
- Active
- Beds:
- 3
- Lot size:
- 0.21 Acres
- Year built:
- 1984
- Baths:
- 2.00
- MLS#:
- 20668605
- Subdivision:
- Hollywood Add
ADDITIONAL INFORMATION
Welcome home to this charming 3-bedroom, 2-bathroom brick home located in the established Hollywood Addition Subdivision. This home boasts a versatile floor plan with the 3rd bedroom currently used as a playroom, and a breakfast nook that functions as an office space. With no HOA fees, it's perfect for first-time homebuyers looking for a starter home. The spacious living area is ideal for keeping an eye on the kids while you relax. The kitchen features a skylight, brightening the heart of the home. The primary suite is a retreat with a large jetted tub, separate shower, dual vanities, his and her closets, and another skylight for natural light. Throughout the home, enjoy luxury vinyl wood-look flooring, combining durability with a classic aesthetic. Situated in the Red Oak School District, it's conveniently close to Shields Elementary School, with a new Middle School set to open in August 2025.
- Type:
- Single Family
- Sq.Ft.:
- 1,810
- Status:
- Active
- Beds:
- 3
- Lot size:
- 0.21 Acres
- Year built:
- 2018
- Baths:
- 2.00
- MLS#:
- 20677547
- Subdivision:
- Meadow Spgs Ph 2
ADDITIONAL INFORMATION
Welcome Home! This lovely, 3 bedroom home features a large family room great for entertaining. Nice kitchen with island granite countertops, and a large walk in pantry. Separate utility room. The primary bedroom bathroom features a spacious closet, double sinks, a garden tub, separate shower. A large backyard is great for family gatherings. The side entry garage provides extra parking space. And More! The alarm system is with Vivint. The cameras on the outside will remain. window blinds will remain.
- Type:
- Single Family
- Sq.Ft.:
- 1,933
- Status:
- Active
- Beds:
- 4
- Lot size:
- 0.16 Acres
- Year built:
- 1998
- Baths:
- 2.00
- MLS#:
- 20676460
- Subdivision:
- Stone Creek Ph I
ADDITIONAL INFORMATION
Welcome to your dream home, where stylish design meets modern comfort. Enter the sanctuary to be greeted by an inviting fireplace, providing a warm, cozy environment to relax and unwind after a long day. The home's interior is drenched in a neutral color paint scheme. The kitchen features a striking accent backsplash, enhancing its elegant appeal. The primary bedroom is equipped with a generous walk-in closet that offers plenty of space for your storage. The primary bathroom enhances this grandeur with a separate tub and shower; a luxurious addition to fulfill your bathing preferences with ease. Outside, you'll find a lovely patio that serves as the perfect spot for leisurely afternoons or elegant alfresco dining under the stars. The property is further enhanced with a fenced-in backyard, ensuring optimum privacy while enabling you to bask in the suburban dream. This property breathes charm into everyday living. This home has been virtually staged to illustrate its potential.
- Type:
- Single Family
- Sq.Ft.:
- 2,440
- Status:
- Active
- Beds:
- 4
- Lot size:
- 0.19 Acres
- Year built:
- 2021
- Baths:
- 3.00
- MLS#:
- 20673761
- Subdivision:
- Stone Crk Ph 3b
ADDITIONAL INFORMATION
Lovely one-owner home in sought after Stone Creek! 4 bedrooms, 2.5 baths, 2 car garage. Red Oak ISD, easy access to amenities. Very well maintained, lots of natural light. Ideal for entertaining guests. Garage is oversized, beautifully landscaped with drought resistant features. Large living areas, oversized primary bedroom, walk in closets throughout. Come see it today!
- Type:
- Single Family
- Sq.Ft.:
- 2,561
- Status:
- Active
- Beds:
- 5
- Lot size:
- 0.14 Acres
- Year built:
- 2019
- Baths:
- 4.00
- MLS#:
- 20669855
- Subdivision:
- Magnolia Mdws Ph 1
ADDITIONAL INFORMATION
Stunning 5 Bedroom, 3.5 Bath 2-Story Open Concept Home with Office: Welcome to this exquisite 2-story residence, showcasing an open concept design and immaculate finishes. As you step inside, you'll be greeted by the expansive great room, perfect for entertaining and everyday living. The interior features:5 spacious bedrooms, with master suite on the main floor. Gourmet kitchen with updated appliances, ample cabinetry, and generous countertops. Open concept living area perfect for effortless entertaining with pre-wired sound system and speakers in the family room. A dedicated office space, ideal for remote work, studying, or hobbies. Enjoy the covered patio, ideal for outdoor entertaining & relaxation with outdoor speakers and all around security cameras providing an added layer of safety and peace of mind. This community has areas for the whole family such as children playgrounds, kids and adult pools, soccer field and basketball court. Within 25 min from downtown Dallas and JP Lake.
- Type:
- Single Family
- Sq.Ft.:
- 2,043
- Status:
- Active
- Beds:
- 4
- Lot size:
- 0.19 Acres
- Year built:
- 2024
- Baths:
- 2.00
- MLS#:
- 20672669
- Subdivision:
- Maplewood
ADDITIONAL INFORMATION
NEW! NEVER LIVED IN! Ready September 2024! Enjoy Bloomfield's Cypress: spacious single-story w 4 bdrms, 2 baths, & versatile study off foyer. This home is enhanced w upgraded laminate wood floors. Designed to be open, kitchen is equipped w SS appliances, large island workspace, buffet, walk-in pantry, Charleston-style cabinets, & window above sink. Inviting Primary Suite has enough room for king bed & has tall WIC that's great for storage. Ensuite has soaking tub, separate shower & dual sinks! 3 bdrms situated at back of home share hall bath. Interior features elegant Stone-to-Mantel Fireplace w cedar mantel, window seats, & 8' Warwick front door that adds touch of sophistication. 2.5-car garage provides ample space for extra storage. Additional highlights include large backyard near community gym & clubhouse, perfect for outdoor activities & relaxation. Situated on oversized lot w park view, this home offers both style & functionality for modern living. Visit Bloomfield at Maplewood!
- Type:
- Single Family
- Sq.Ft.:
- 3,105
- Status:
- Active
- Beds:
- 5
- Lot size:
- 0.36 Acres
- Year built:
- 2016
- Baths:
- 3.00
- MLS#:
- 20672446
- Subdivision:
- Kingston Mdws Ph 4
ADDITIONAL INFORMATION
Discover the perfect blend of comfort and elegance in this stunning 5-bedroom, 3-bathroom residence. Located in a serene and sought-after neighborhood, this home is designed to cater to all your family's needs. Five generously sized bedrooms, providing ample space for family members and guests. Three distinct living areas, perfect for entertaining guests, family gatherings, or simply relaxing. Two spacious dining rooms, ideal for both formal dinners and casual family meals. Enjoy the expansive backyard, perfect for outdoor activities, gardening, or creating your own personal oasis. This home is perfect for families seeking a blend of space, functionality, and style. Don't miss the opportunity to make this exceptional property your new home!
- Type:
- Single Family
- Sq.Ft.:
- 3,291
- Status:
- Active
- Beds:
- 4
- Lot size:
- 0.18 Acres
- Year built:
- 2024
- Baths:
- 3.00
- MLS#:
- 20672132
- Subdivision:
- Maplewood
ADDITIONAL INFORMATION
NEW! NEVER LIVED IN. Ready October 2024! Carolina IV by Bloomfield offers extensive living spaces & bdrms spread across 2 stories. Home beckons w captivating brick & stone elevation, complemented by elegant 8' Front Door. Inside, discover timeless charm of Laminate Wood floors & luxurious touch of Granite countertops throughout. Gather around majestic Stone-to-Mantel Fireplace, complete w hearth & Cedar Mantel, in expansive Family Room. Cozy window seats offer moments of quiet reflection, while Rotunda Entry, Formal Dining, & large Family Room provide ample space for gatherings. Retreat to Primary Suite, featuring WIC & garden tub, or indulge in leisurely moments in upstairs Game Room & true Media Room. Deluxe Kitchen w Glazed Charleston Cabinets & stylish backsplash, & adjacent Breakfast Nook w buffet add convenience for casual dining. Additional highlights include Glass French doors at Study, uplights, oversized lot w park view, & extra storage w 2.5-car garage. Visit Maplewood!
- Type:
- Single Family
- Sq.Ft.:
- 3,068
- Status:
- Active
- Beds:
- 4
- Lot size:
- 0.2 Acres
- Year built:
- 2024
- Baths:
- 3.00
- MLS#:
- 20671915
- Subdivision:
- Maplewood
ADDITIONAL INFORMATION
NEW! NEVER LIVED IN & ready October 2024. Bloomfield's Carolina III offers 3 bdrms & 2 baths on 1st floor, w spacious 2nd floor featuring Game Room, Bed 4, & Bath 3. This homeâs timeless design includes rotunda foyer, large windows that fill rooms w natural light, massive study room w Glass French doors, & open-concept Family Room w upgraded Stone-to-Mantel fireplace w cedar mantel & hearth. Beautiful laminate wood floors adorn high-traffic areas, complemented by stunning granite surfaces throughout. Deluxe Kitchen boasts Painted White Charleston cabinets, built-in SS appliances, spacious island, wood vent hood, pot & pan drawers, & white picket kitchen backsplash. Adjacent Breakfast Nook w buffet for easy dining. Additional highlights include 8' Republic-style glass & iron Front Door, window seats, large backyard near community gym & clubhouse, extended back patio w gas stub, 2.5-Car garage w extra storage space, & interior oversized lot w park view. Visit Bloomfield at Maplewood!
- Type:
- Single Family
- Sq.Ft.:
- 2,593
- Status:
- Active
- Beds:
- 4
- Lot size:
- 0.18 Acres
- Year built:
- 2024
- Baths:
- 3.00
- MLS#:
- 20671783
- Subdivision:
- Maplewood
ADDITIONAL INFORMATION
BRAND NEW & NEVER LIVED IN! Under construction & Ready October 2024! Introducing Bloomfield's Violet II floor plan, stunning 2-story home offering 4 bdrms & 3 baths, perfectly situated on interior oversized lot w park view. This home exudes elegance w Wood-look Tile floors, granite countertops, & beautiful kitchen backsplash. Deluxe Kitchen features custom Charleston cabinets w glaze, vaulted ceilings, & SS gas appliances. Primary Suite provides private retreat w ensuite bath, WIC, & garden tub w separate shower. Additional highlights include Stone-to-Ceiling Fireplace w cedar mantel, 8' Warwick Front Door, uplights, & 2.5-Car Garage. Home boasts large backyard near community gym & clubhouse, w amenities such as sports field, fitness room, trails, park, & playground. Bdrm in lieu of study w full bath replacing powder bath adds convenience, making this home perfect blend of luxury & functionality. Contact or visit Bloomfield Homes at Maplewood in Glenn Heights today to learn more!
- Type:
- Single Family
- Sq.Ft.:
- 2,521
- Status:
- Active
- Beds:
- 4
- Lot size:
- 0.19 Acres
- Year built:
- 2024
- Baths:
- 3.00
- MLS#:
- 20671572
- Subdivision:
- Maplewood
ADDITIONAL INFORMATION
NEW! NEVER LIVED IN. Ready October 2024! Situated on interior oversized lot w park view, this popular Caraway floor plan from Bloomfield is meticulously designed single-story home featuring 4 spacious bdrms, 3 baths, & 2.5-car garage. Bright, deluxe kitchen boasts warm, pure white Shaker cabinets w hardware, granite tops, 2x5 picket kitchen backsplash, SS built-in appliances, & gigantic walk-in pantry, perfect for hosting family dinners or gatherings around large island. Laminate wood floors add elegance, while 8' 5 Lite Front Door welcomes you inside. Primary Suite serves as private retreat w backyard views from window seat, large WIC w door to Mudroom, & luxurious ensuite w separate vanities. Upgraded ensuite option at front of home adds convenience to secondary bdrm. Large backyard, near community gym & clubhouse, is ideal for outdoor enjoyment. Uplights on front elevation ensure home stands out even at night. Stop by Bloomfield at Maplewood in Glenn Heights today to learn more!
- Type:
- Single Family
- Sq.Ft.:
- 2,462
- Status:
- Active
- Beds:
- 4
- Lot size:
- 0.19 Acres
- Year built:
- 2024
- Baths:
- 3.00
- MLS#:
- 20671447
- Subdivision:
- Maplewood
ADDITIONAL INFORMATION
NEW! NEVER LIVED IN. Ready October 2024. Bloomfieldâs Cypress II is luxurious 1.5-story home that seamlessly blends craftsmanship & elegance w 4 bdrms & 3 baths. Enter through modern 8' Warwick front door to find spacious interior featuring Study w Glass French doors. Family Room flows into Deluxe Kitchen adorned w painted grey Shaker cabinets, granite countertops, kitchen backsplash, & built-in SS gas appliances. Thoughtfully designed for convenience, it offers ample storage w walk-in pantry, large closets, & buffet at Breakfast Nook. Gorgeous Wood-look Tile spans throughout home w plush carpet in bdrms, & bay window on brick & stone elevation adds charm. Oversized interior lot provides park view, while large backyard near community gym & clubhouse enhances lifestyle. Upstairs, discover versatile Game Room, private bdrm, & full bath, making it perfect for guests or growing families. Additional features include 2.5-Car Garage & uplights, adding functionality & beauty. Visit Maplewood!
- Type:
- Single Family
- Sq.Ft.:
- 2,423
- Status:
- Active
- Beds:
- 4
- Lot size:
- 0.19 Acres
- Year built:
- 2022
- Baths:
- 3.00
- MLS#:
- 20656915
- Subdivision:
- Stone Creek
ADDITIONAL INFORMATION
Presenting 2629 Comal Creek Dr, an exceptional 4-bedroom, 2.5-bathroom residence situated in the Stone Creek neighborhood of Glenn Heights, Texas. This meticulously maintained home features an open-concept floor plan, enhanced by abundant natural light and tasteful finishes throughout. The well-appointed kitchen boasts modern appliances and ample countertop space, perfect for culinary endeavors. The master suite offers a tranquil escape with its luxurious en-suite bathroom. Additional features include spacious secondary bedrooms and a beautifully landscaped backyard, ideal for outdoor entertaining. Donât miss the opportunity to make this exquisite property your new home. Schedule your showing today!
- Type:
- Single Family
- Sq.Ft.:
- 1,878
- Status:
- Active
- Beds:
- 3
- Lot size:
- 0.17 Acres
- Year built:
- 1998
- Baths:
- 2.00
- MLS#:
- 20668557
- Subdivision:
- Heritage Heights
ADDITIONAL INFORMATION
Welcome to your beautifully remodeled home in Glenn Heights, Texas! This spacious house has been completely updated with modern finishes and features, making it the perfect place to call home. As you step inside, you'll be greeted by an open-concept living area with plenty of natural light, perfect for entertaining or relaxing. The kitchen has been completely renovated with new stainless steel appliances, sleek countertops, and stylish backsplash, making it a chef's dream.The house features three spacious bedrooms. The bathrooms have also been remodeled with new vanities, fixtures, and tiles, creating a spa-like retreat for you to enjoy. The house also has a two-car garage, providing ample storage space. Located in the desirable city of Glenn Heights, this house is just a short drive from the heart of Dallas and all of its attractions. It's also close to parks, shopping, and restaurants, making it a convenient and comfortable place to call home.
- Type:
- Single Family
- Sq.Ft.:
- 2,825
- Status:
- Active
- Beds:
- 4
- Lot size:
- 0.21 Acres
- Year built:
- 2019
- Baths:
- 3.00
- MLS#:
- 20664027
- Subdivision:
- Maplewood
ADDITIONAL INFORMATION
You don't want to miss this Maplewood dream home, situated on a corner lot! This spacious home offers a dedicated office with tons of natural sunlight, large gourmet kitchen with ample cabinets and granite countertops. Kitchen pantry is substantial, large enough to double as storm shelter. You'll find a spacious primary suite on the first floor with tub and separate shower. Primary closet is gorgeous, customized for prime organization. Secondary bedrooms are on the upper level, along with an additional living area or gameroom. Owners added a large extended rear patio to the dwelling, and an additional concrete parking spot in front of the home. Homes in the Maplewood subdivision don't last long. Come tour this beauty today! Sellers are offering buyer a 4.875 interest rate for the first year! See last photo for details.
- Type:
- Single Family
- Sq.Ft.:
- 2,423
- Status:
- Active
- Beds:
- 4
- Lot size:
- 0.19 Acres
- Year built:
- 2022
- Baths:
- 3.00
- MLS#:
- 20665885
- Subdivision:
- Stone Creek
ADDITIONAL INFORMATION
The Solstice Stone Creek Glenn Heights, Single Family Home originally 4 Beds 2.5 Baths 2406 sq. ft. 2 Stories 2.5 Car with one office. The owner converted portion of the large family room into a flex room (take it as 5th bedroom or a game room, your choice) and added a shower at the half bathroom downstairs to let it become a 3rd full bathroom. In addition, rain gutters were installed in 2022. About this Home Plan Step into plenty of kitchen counter space to host friends for drinks and modern bathrooms with room to get ready in comfort. Stainless steel appliances Granite countertops Energy-efficient design Open kitchen, Bonus space on the first floor 2.5-car garage!
- Type:
- Single Family
- Sq.Ft.:
- 1,683
- Status:
- Active
- Beds:
- 3
- Lot size:
- 0.21 Acres
- Year built:
- 1994
- Baths:
- 3.00
- MLS#:
- 20664936
- Subdivision:
- Hollywood Add
ADDITIONAL INFORMATION
Welcome to this wonderful two-story home located near Red Oak. The exterior is adorned with mature landscaping and adorable front porch providing a warm and inviting curb appeal. Step inside to find an expansive living area with soaring high ceilings and elegant ceramic tile flooring that extends throughout the entire downstairs. The spacious kitchen includes a large breakfast bar, gas range and ample cabinetry, offering plenty of storage! Huge backyard allows for plenty of room to entertain. Roof was replaced in 2023, AC replaced in 2022. This home combines comfort, style, and functionality, making it a perfect choice for those seeking a serene yet convenient lifestyle near Red Oak. Donât miss the opportunity to make this exceptional property your new home! Red Oak ISD.
- Type:
- Single Family
- Sq.Ft.:
- 2,858
- Status:
- Active
- Beds:
- 4
- Lot size:
- 0.19 Acres
- Year built:
- 2020
- Baths:
- 4.00
- MLS#:
- 20662029
- Subdivision:
- Magnolia Mdws Ph 2
ADDITIONAL INFORMATION
This home will render you speechless! You will adore the beautiful WOOD-LOOK TILE floors, OPEN FLOOR PLAN & NATURAL LIGHT streaming through the windows. Who says the perfect kitchen doesnât exist? The GRANITE COUNTERTOPS are endless & there is so much STORAGE in these STUNNING CABINETS. It will definitely be the heart of the home! A separate OFFICE SPACE offers a designated space for working from home. The primary suite is private & serene! You will feel pampered with DUAL SINKS, GARDEN TUB & SEPARATE SHOWER in the spa-like bath. Upstairs will be your entertainment hot spot! Imagine playing pool in your GAME ROOM or enjoying movie night in your SEPARATE MEDIA ROOM! You havenât even seen the additional bedrooms yet! Any kid or guest would be thrilled to have a bedroom like these! Like being outdoors? You will enjoy the COVERED PATIO & LARGE BACKYARD. It is just waiting for your personal touches! Something tells me you're going to fall in love with this home. Come on....SEE IT TODAY!
- Type:
- Single Family
- Sq.Ft.:
- 3,430
- Status:
- Active
- Beds:
- 5
- Lot size:
- 0.18 Acres
- Year built:
- 2022
- Baths:
- 3.00
- MLS#:
- 20655481
- Subdivision:
- Maplewood Ph 2a
ADDITIONAL INFORMATION
BETTER THAN NEW! This stunning residence boasts of luxurious living in this spacious floorplan with a bonus of an upgraded elevation!Enjoy the comforts of home with the primary bedroom's oversized closet and ensuite perfect for relaxing at the end of the day;designated study;Custom accent walls throughout;beautiful kitchen featuring stainless steel appliances,granite countertops;Weekends are exciting at home with both a game room and media room upstairs;wine fridge on first level for hosting all occasions.Evenings can be spent for relaxing out on the covered patio with motorized screens(motorized screens also featured on the balcony!)Entrance to backyard on both sides with concrete pathway;Full 3-car garage pre-wired with Tesla charger. This property offers both convenience and style for everyone and designed for those who appreciate space, luxury, and modern conveniences;Every detail has been thoughtfully considered in this home. Don't miss this opportunity!
- Type:
- Single Family
- Sq.Ft.:
- 1,820
- Status:
- Active
- Beds:
- 4
- Lot size:
- 0.14 Acres
- Year built:
- 2020
- Baths:
- 2.00
- MLS#:
- 20658003
- Subdivision:
- Magnolia Meadows
ADDITIONAL INFORMATION
Charming 4-bedroom, 2-bathroom residence in an established neighborhood with amenities including a pool, splash pad, basketball court, walking trails, and more. The bright living room is spacious, providing a welcoming ambiance flooded with natural light â perfect for unwinding or hosting guests. The kitchen features modern appliances, ample counter space, and an island for enjoying your morning coffee. Each bedroom offers generous space for comfort and privacy for every family member. Step outside to discover a well-maintained lawn and a delightful patio area, ideal for outdoor gatherings and BBQs. The property includes a storage unit and solar panels with battery. This home is not just a living space; it's a sanctuary where lasting memories are created. Don't let this opportunity slip away â make it yours today!

The data relating to real estate for sale on this web site comes in part from the Broker Reciprocity Program of the NTREIS Multiple Listing Service. Real estate listings held by brokerage firms other than this broker are marked with the Broker Reciprocity logo and detailed information about them includes the name of the listing brokers. ©2024 North Texas Real Estate Information Systems
Glenn Heights Real Estate
The median home value in Glenn Heights, TX is $190,900. This is lower than the county median home value of $208,600. The national median home value is $219,700. The average price of homes sold in Glenn Heights, TX is $190,900. Approximately 65.31% of Glenn Heights homes are owned, compared to 27.97% rented, while 6.72% are vacant. Glenn Heights real estate listings include condos, townhomes, and single family homes for sale. Commercial properties are also available. If you see a property you’re interested in, contact a Glenn Heights real estate agent to arrange a tour today!
Glenn Heights, Texas has a population of 12,257. Glenn Heights is more family-centric than the surrounding county with 42.01% of the households containing married families with children. The county average for households married with children is 33.34%.
The median household income in Glenn Heights, Texas is $60,836. The median household income for the surrounding county is $53,626 compared to the national median of $57,652. The median age of people living in Glenn Heights is 33 years.
Glenn Heights Weather
The average high temperature in July is 93.9 degrees, with an average low temperature in January of 33.8 degrees. The average rainfall is approximately 39.5 inches per year, with 0 inches of snow per year.
