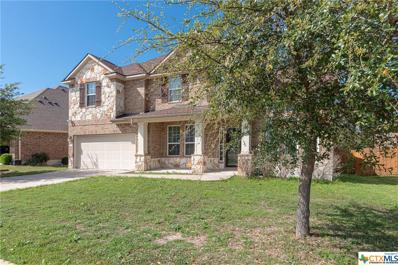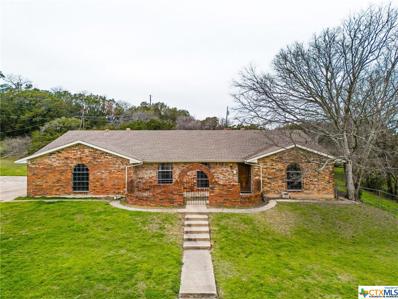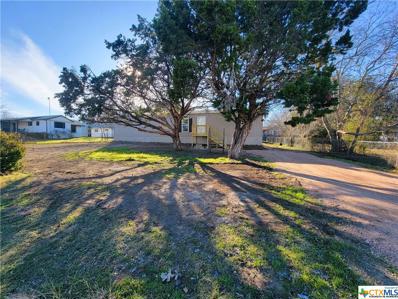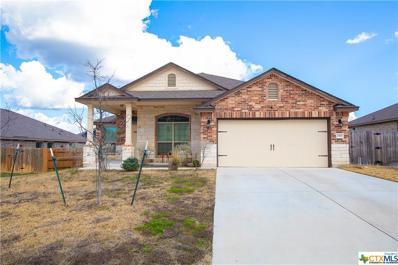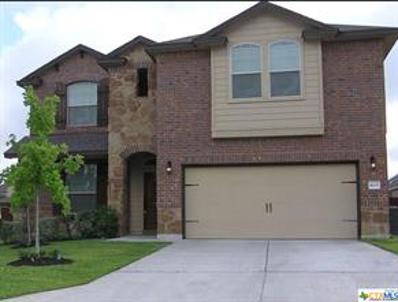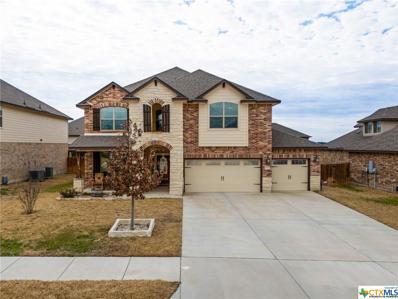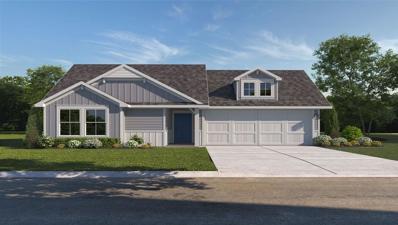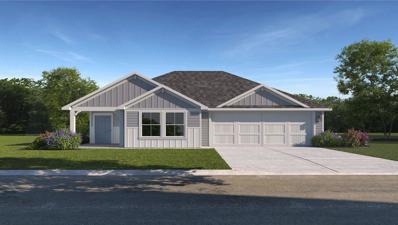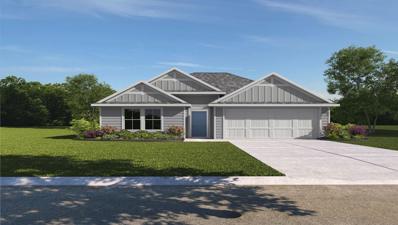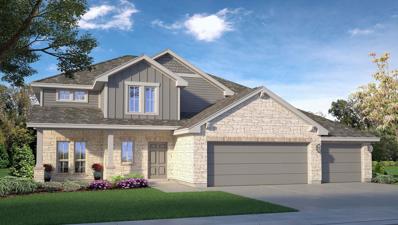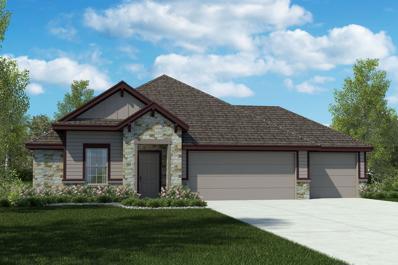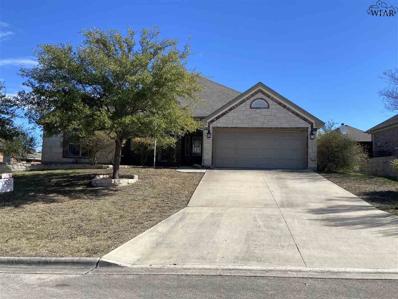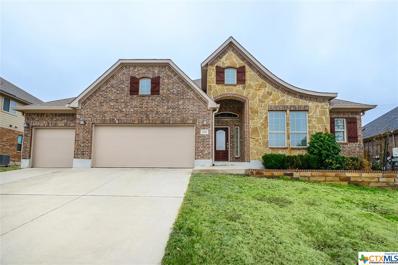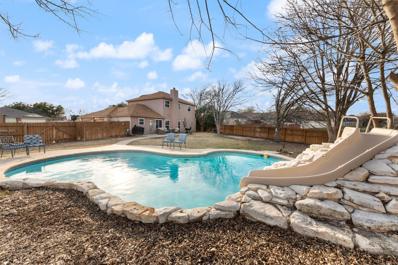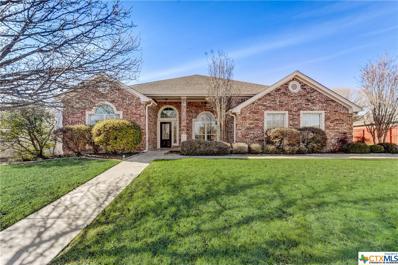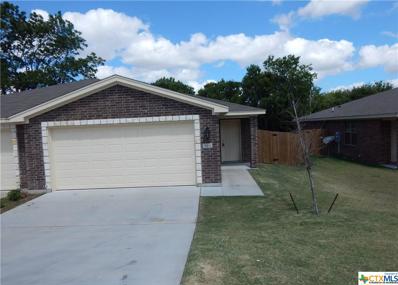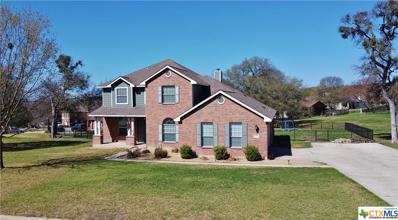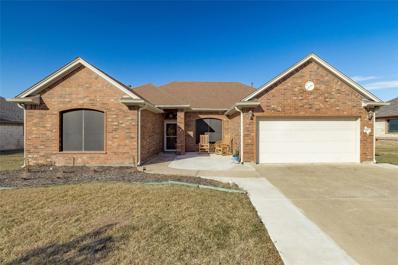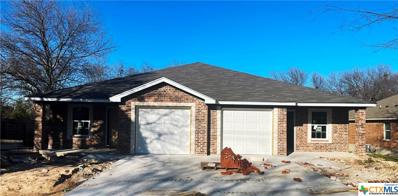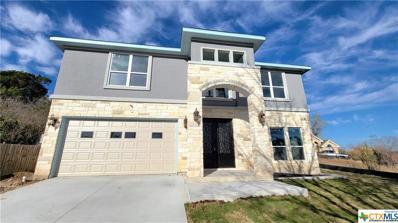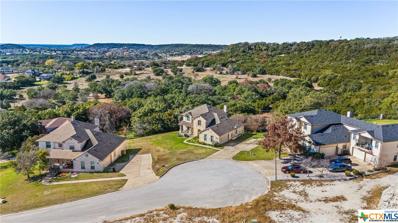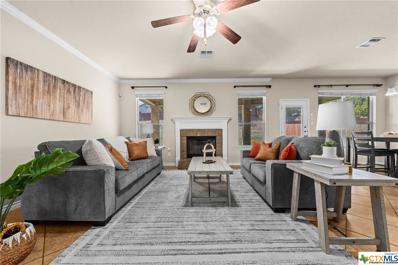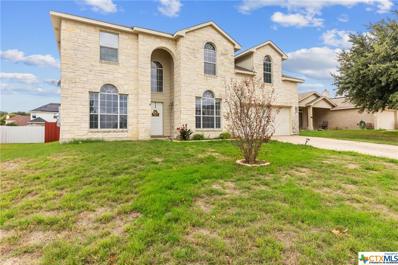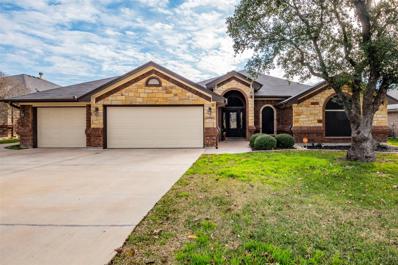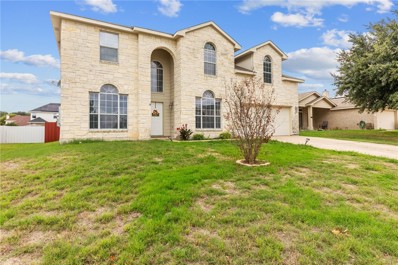Harker Heights TX Homes for Sale
- Type:
- Single Family
- Sq.Ft.:
- 3,705
- Status:
- Active
- Beds:
- 4
- Lot size:
- 0.27 Acres
- Year built:
- 2013
- Baths:
- 4.00
- MLS#:
- 534340
ADDITIONAL INFORMATION
Welcome to this Radiant, Refreshed home conveniently located in Tuscany Meadows where Space, Style and Comfort all awaits you inside. This open concept floor plan is great for any family function. With over 3700 square feet, this home has something for everyone to include two masters! Home updates to include new roof installed 2023, oversized deck built in 2022, stormed doors and custom motorized blinds. As you enter the home a spacious foyer with high ceilings greets you where the office and formal dining sits. A large gourmet kitchen boasts an oversized center island that is sure to impress any guest. Custom cabinets and modish quartz counter tops make this space attractive and inviting. Butler’s pantry right off kitchen giving you additional space for entertaining. Huge great room fit for any family size with high ceiling and a stoned fireplace perfect for relaxing on cold winter nights. Master suite conveniently located on the main floor offers privacy with his/her separate vanity, garden tub, separate walk in shower and two huge separate walk-in closets. Step out back onto your large covered patio for some privacy with no rear neighbors. Oversized loft on second floor with master and additional bedrooms. No carpet throughout home.
- Type:
- Single Family
- Sq.Ft.:
- 2,405
- Status:
- Active
- Beds:
- 4
- Lot size:
- 0.64 Acres
- Year built:
- 1972
- Baths:
- 2.00
- MLS#:
- 534038
ADDITIONAL INFORMATION
Welcome to 902 Verna Lee Blvd, a stunning property nestled in the heart of Harker Heights, TX. Priced at $295,000, this spacious home offers an expansive living area of 2,405 square feet, situated on a generous lot measuring 27,704 square feet. The home boasts four bedrooms and two bathrooms. Each room is generously proportioned offering ample space for relaxation and comfort. The double vanity in the master bath adds a touch of luxury and convenience for everyday use. The heart of this home features two inviting living areas perfect for entertaining or unwinding after a long day. Two dining spaces provide versatility for formal gatherings or casual meals. The sunroom is an added bonus providing a tranquil setting to enjoy your morning coffee or evening read. For those who love to cook, the galley kitchen comes equipped with stainless steel appliances including a double oven and cooktop. Storage will never be an issue with plenty of closets and cabinets throughout the house as well as a storage building on the property. This property also includes a two-car garage for secure parking or additional storage needs. For added comfort during those warm Texas days, each room is fitted with ceiling fans to keep the home cool and comfortable. Outside, you'll find yourself on a large lot that offers endless possibilities for landscaping and outdoor activities. Located in Harker Heights, this property provides easy access to local amenities such as shopping centers, restaurants, parks, and schools. The town itself is known for its friendly community and vibrant lifestyle making it an ideal place to reside. Whether you're enjoying cozy evenings by the fireplace in the living room or preparing meals in your fully stocked kitchen; this house has everything you need to make it feel like home. Come see what makes 902 Verna Lee Blvd not just a house but a place where memories are made.
- Type:
- Mobile Home
- Sq.Ft.:
- 910
- Status:
- Active
- Beds:
- 3
- Lot size:
- 0.25 Acres
- Year built:
- 2024
- Baths:
- 2.00
- MLS#:
- 533654
ADDITIONAL INFORMATION
Elevate your living experience with a new 2024 year model 3-bed, 2-bath manufactured home in the most sought-after city of Harker Heights. This .25-acre lot home is located just minutes from HEB, Seton hospital, shopping, and top-rated schools, this home is crafted to perfection. Partnering with Champion Builder, this home boasts excellence in craftsmanship. Enjoy a 1-year bumper-to-bumper warranty, along with a 7-year coverage on appliances, electrical, and AC systems. The commitment to quality extends with a 10-year structural warranty, 30-year shingle, and an impressive 50-year panel warranty. This Champion-built smart home ensures not just luxury but also energy efficiency. Seize the opportunity to own a home designed for the future. Make the call today and step into the epitome of comfort and quality living!
- Type:
- Single Family
- Sq.Ft.:
- 2,010
- Status:
- Active
- Beds:
- 4
- Lot size:
- 0.2 Acres
- Year built:
- 2019
- Baths:
- 2.00
- MLS#:
- 533149
ADDITIONAL INFORMATION
Gorgeous Open Floorplan home located in the heart of Harker Heights in the Cedarbrook Ridge subdivision, this property boasts 4 large bedrooms and 2 full bathrooms with a spacious living area and dining with and beautiful eat in kitchen with granite countertops, stainless steel appliances, and breakfast bar. Neighborhood amenities include community pool & splash pad, walking trails, and park. The large backyard has plenty of space for entertaining, come see this beautiful home today!
- Type:
- Single Family
- Sq.Ft.:
- 2,624
- Status:
- Active
- Beds:
- 4
- Lot size:
- 0.19 Acres
- Year built:
- 2017
- Baths:
- 3.00
- MLS#:
- 530907
ADDITIONAL INFORMATION
Step into this exquisite home that seamlessly marries luxury with practicality! Featuring 4 bedrooms and a versatile study that easily transforms into a 5th bedroom, this residence caters to your dynamic lifestyle. As you enter, you're greeted by a luminous and open living space, showcasing a spacious family room and an inviting dining area. The kitchen is a culinary haven equipped with stainless steel appliances, double ovens, granite counters, an island, and a breakfast bar – perfect for both cooking and entertaining. Downstairs, discover a convenient home office that effortlessly blends style with productivity. Upstairs, an expansive loft/entertainment room opens up endless possibilities for relaxation and fun. The master suite is an oversized retreat, featuring a separate tub and shower, his and her granite sinks, an extra-large garden tub, and a massive walk-in closet. Step outside to the backyard, a perfect space for entertainment and leisure. What's more, there's no HOA, providing flexibility and freedom. This gem is tailored for those who value convenience, situated in a cul-de-sac just 7 minutes away from restaurants and shopping, with schools in close proximity. This home is more than just a residence; it's a lifestyle crafted for comfort and practicality. Your dream home awaits – seize the opportunity! Explore the immersive virtual tour of this home brought to you by Matterport.
- Type:
- Single Family
- Sq.Ft.:
- 3,488
- Status:
- Active
- Beds:
- 5
- Lot size:
- 0.19 Acres
- Year built:
- 2019
- Baths:
- 4.00
- MLS#:
- 533525
ADDITIONAL INFORMATION
Welcome to this stunning 5-bedroom, 3.5-bathroom house located in the desirable city of Harker Heights, TX. This home offers a range of amenities that will surely impress. Step inside to discover a beautifully designed interior featuring tile and carpet flooring throughout. The stainless steel refrigerator and double oven in the kitchen are perfect for those who love to cook and entertain. The double vanity in the bathroom adds a touch of luxury, while the built-in desk provides a convenient workspace. The walk-in closet offers ample storage space, and the washer and dryer connections make laundry a breeze. Enjoy movie nights in the comfort of your own home with the included movie theatre and entertaining system. The separate shower in the bathroom provides a spa-like experience. Hosting gatherings is a delight with the formal dining area and covered patio. The master bedroom is located upstairs, providing privacy and tranquility. The mother-in -law suite in located on the main floor with a full bathroom to allow more privacy for your family or guest. With two living rooms, there is plenty of space for relaxation and entertainment. Outside, you'll find a three-car garage for your vehicles and additional storage needs. The house is equipped with solar panels, helping you save on energy costs. As part of the community, you'll have access to a refreshing pool, a park, a playground, and a covered porch for outdoor enjoyment. Don't miss out on this incredible opportunity to make this house your home. Schedule your viewing today!
- Type:
- Single Family
- Sq.Ft.:
- 1,263
- Status:
- Active
- Beds:
- 3
- Lot size:
- 0.14 Acres
- Year built:
- 2024
- Baths:
- 2.00
- MLS#:
- 9169417
- Subdivision:
- Cedar Trails
ADDITIONAL INFORMATION
The Ashburn is a single-story, 3-bedroom, 2-bathroom home features approximately 1,263 square feet of living space. The entry opens to the secondary bedrooms and bath with hall linen closet. The kitchen includes a breakfast bar and corner pantry and opens to family room. The main bedroom, bedroom 1, offers privacy along with attractive bathroom features such as dual vanities and walk-in closet. The standard covered patio is located off the dining area. Additional finishes include granite countertops and stainless-steel appliances. You’ll enjoy added security in your new D.R. Horton home with our Home is Connected features. Using one central hub that talks to all the devices in your home, you can control the lights, thermostat and locks, all from your cellular device. With D.R. Horton's simple buying process and ten-year limited warranty, there's no reason to wait! (Prices, plans, dimensions, specifications, features, incentives, and availability are subject to change without notice obligation)
- Type:
- Single Family
- Sq.Ft.:
- 1,501
- Status:
- Active
- Beds:
- 3
- Lot size:
- 0.14 Acres
- Year built:
- 2024
- Baths:
- 2.00
- MLS#:
- 7959706
- Subdivision:
- Cedar Trails
ADDITIONAL INFORMATION
The Camden is a single-story, 3-bedrooms, 2-bathroom home featuring approximately 1,501 square feet of living space. The entry opens to two secondary bedrooms and bath with hallway closet. An open concept large combined dining and family area leads into the center kitchen. The kitchen includes a breakfast bar and separate pantry. The main bedroom, bedroom 1, features a sloped ceiling and attractive bathroom with dual vanities and spacious walk-in closet. The standard covered patio is located off the family room. Additional finishes include granite countertops and stainless-steel appliances. You’ll enjoy added security in your new D.R. Horton home with our Home is Connected features. Using one central hub that talks to all the devices in your home, you can control the lights, thermostat, and locks, all from your cellular device. With D.R. Horton's simple buying process and ten-year limited warranty, there's no reason to wait! (Prices, plans, dimensions, specifications, features, incentives, and availability are subject to change without notice obligation)
- Type:
- Single Family
- Sq.Ft.:
- 1,796
- Status:
- Active
- Beds:
- 4
- Lot size:
- 0.14 Acres
- Year built:
- 2024
- Baths:
- 2.00
- MLS#:
- 5764779
- Subdivision:
- Cedar Trails
ADDITIONAL INFORMATION
The Texas Cali is a single-story, 4-bedroom, 2-bathroom home that features approximately 1,796 square feet of living space. The long foyer with an entry coat closet leads to the open concept kitchen, family room and breakfast area. The kitchen includes a breakfast bar and perfect sized corner pantry. The main bedroom, bedroom 1, features a sloped ceiling and attractive bathroom with dual vanities and spacious walk-in closet. The standard covered patio is located off the breakfast area. Additional finishes include granite countertops and stainless-steel appliances. You’ll enjoy added security in your new D.R. Horton home with our Home is Connected features. Using one central hub that talks to all the devices in your home, you can control the lights, thermostat and locks, all from your cellular device. With D.R. Horton's simple buying process and ten-year limited warranty, there's no reason to wait! (Prices, plans, dimensions, specifications, features, incentives, and availability are subject to change without notice obligation)
- Type:
- Single Family
- Sq.Ft.:
- 2,572
- Status:
- Active
- Beds:
- 5
- Lot size:
- 0.27 Acres
- Year built:
- 2024
- Baths:
- 3.00
- MLS#:
- 5372152
- Subdivision:
- Village At Nolan Heights
ADDITIONAL INFORMATION
The Sonoma is a two-story, 5 bedrooms, 2.5 bath home that features approximately 2572 square feet of living space. The first floor offers a welcoming entry way that opens to a charming living room and flows effortlessly into the kitchen. The living room flows from the kitchen and dining area. An optional covered patio off the dining area creates the perfect space! The Bedroom 1 suite is also located on the main floor and offers a spa-like bathroom complete with walk-in closet. The second floor highlights an open loft, great for entertaining! Located off the loft is a hallway with additional bedrooms and a full bathroom. You’ll enjoy added security in your new DR Horton home with our Home is Connected features. Using one central hub that talks to all the devices in your home, you can control the lights, thermostat and locks, all from your cellular device. DR Horton also includes an Amazon Echo Dot to make voice activation a reality in your new Smart Home. Available features listed on select homes only. With D.R. Horton's simple buying process and ten-year limited warranty, there's no reason to wait. (Prices, plans, dimensions, specifications, features, incentives, and availability are subject to change without notice obligation)
- Type:
- Single Family
- Sq.Ft.:
- 2,150
- Status:
- Active
- Beds:
- 3
- Lot size:
- 0.3 Acres
- Year built:
- 2024
- Baths:
- 2.00
- MLS#:
- 9130000
- Subdivision:
- Village At Nolan Heights
ADDITIONAL INFORMATION
The Everett is a single-story, 2150 approximate square foot home featuring 3 bedrooms, 2 bathrooms, game room a study and a 2-car garage. The open kitchen includes granite counter tops, stainless steel appliances and open concept floorplan that opens to the dining area and family room. The Bedroom 1 suite is located off the family room and it includes a large walk-in closet and a relaxing spa-like bathroom. You’ll enjoy added security in your new DR Horton home with our Home is Connected features. Using one central hub that talks to all the devices in your home, you can control the lights, thermostat and locks, all from your cellular device. DR Horton also includes an Amazon Echo Dot to make voice activation a reality in your new Smart Home. Available features listed on select homes only. With D.R. Horton's simple buying process and ten-year limited warranty, there's no reason to wait. (Prices, plans, dimensions, specifications, features, incentives, and availability are subject to change without notice obligation)
- Type:
- Single Family
- Sq.Ft.:
- n/a
- Status:
- Active
- Beds:
- 4
- Lot size:
- 0.05 Acres
- Year built:
- 2007
- Baths:
- 2.00
- MLS#:
- 172111
ADDITIONAL INFORMATION
New paint, carpet, appliances. Owner is a Licensed Realtor 9-4-0-7-3-3-7-2-6-8 possible closing cost assistance.
- Type:
- Single Family
- Sq.Ft.:
- 3,001
- Status:
- Active
- Beds:
- 3
- Lot size:
- 0.21 Acres
- Year built:
- 2015
- Baths:
- 3.00
- MLS#:
- 532543
ADDITIONAL INFORMATION
Welcome to a home where luxury meets functionality in perfect harmony. This outstanding residence seamlessly blends modern living with timeless elegance, boasting an open-concept first floor that effortlessly connects the gourmet island kitchen, formal dining room, and a captivating great room adorned with a cozy fireplace. Ascending to the second floor, discover a spacious loft offering endless possibilities, providing the perfect canvas for your imagination. The owner's suite is a sanctuary of comfort. Indulge in relaxation in the corner soaking tub, creating a spa-like retreat within the confines of your own home. Efficiency meets style in the utility room, complete with a sink and ample storage space, making daily tasks a breeze. Step outside with two covered patios, one, where an outdoor fireplace beckons you to unwind and entertain in style. Venture further into the backyard oasis, where a patio with a sundeck coating hosts a free-standing Jacuzzi, transforming your private haven into a year-round retreat. Owner upgrades abound, including a meticulously crafted closet organization system in the owner's suite, a charming window seat in the loft, and elegant stone/brick flowerbeds gracing both front and backyards. This is more than a home; it's a statement of refined living, where every detail has been carefully considered to elevate your lifestyle. Embrace the epitome of luxury in this meticulously designed residence – your sanctuary awaits.
- Type:
- Single Family
- Sq.Ft.:
- 2,114
- Status:
- Active
- Beds:
- 3
- Lot size:
- 0.51 Acres
- Year built:
- 1994
- Baths:
- 3.00
- MLS#:
- 3020316
- Subdivision:
- Skipcha Mountain Estates Ph
ADDITIONAL INFORMATION
Come see this beautiful home situated on half an acre, with an inground pool and everything you need to get your 2024 spring vacation started. This spacious home offers 4 bedrooms, 2 and a half baths, two living areas, two dining areas, granite countertops, double vanity, walk-in shower, with a primary bedroom on the main floor, upstairs laundry, and side garage makes this home efficient and functional. Fireplaces, light fixtures and cabinets have been updated to match the home's modern style.
- Type:
- Single Family
- Sq.Ft.:
- 3,246
- Status:
- Active
- Beds:
- 4
- Lot size:
- 0.27 Acres
- Year built:
- 2004
- Baths:
- 4.00
- MLS#:
- 531868
ADDITIONAL INFORMATION
MOTIVATED SELLER!! WILLING TO ASSIST WITH CLOSING COSTS! Come take a look at this beautiful home in one of the most sought after neighborhoods in Harker Heights! This home boasts OVER 3200 SQUARE FEET in a single story home. Equipped with very large formal living & dining areas and highlighted with high ceilings, a full wet bar, and naturally flowing light throughout the home. The kitchen is a Chef's dream! Provides an abundance of cabinetry, recessed lighting, lots of storage space, a full size island, breakfast bar, serving bar and upgraded Chef's range! The primary suite has a large private bathroom with a large closet with a private storage area. It also has access to pool and spa area of the backyard. There is a dedicated office with built in wood cabinets and a built in desk. The secondary bedrooms have a Jack and Jill bathroom and can easily fit queen size beds with lots of room to spare. This home is outfitted with a heated in ground pool and hot tub with a stone accent waterfall that seals the deal on this amazing property!
- Type:
- Duplex
- Sq.Ft.:
- 2,760
- Status:
- Active
- Beds:
- n/a
- Lot size:
- 0.28 Acres
- Year built:
- 2016
- Baths:
- MLS#:
- 531688
ADDITIONAL INFORMATION
Welcome to this stunning 3-bedroom, 2-bathroom duplex. As you step inside, you will immediately be captivated by the sleek and durable stained concrete floors that provide a contemporary aesthetic while ensuring easy maintenance. The kitchen, boasts granite countertops that not only add an elegant touch but also provide a durable and stylish surface for meal preparation. The living and dining areas create a spacious and inviting atmosphere, perfect for both entertaining guests and everyday living. The primary bedroom, features a double vanity in the ensuite bathroom for added convenience. The walk-in closets provide ample storage space, allowing you to keep your living space clutter-free and organized. This duplex also comes complete with a 2-car garage, offering both protection for your vehicles and additional storage space. The private backyard provides a tranquil space for outdoor activities or a peaceful retreat after a long day.
- Type:
- Single Family
- Sq.Ft.:
- 2,924
- Status:
- Active
- Beds:
- 4
- Lot size:
- 0.6 Acres
- Year built:
- 2006
- Baths:
- 3.00
- MLS#:
- 531488
ADDITIONAL INFORMATION
Price Drop!!! No HOA!!! The Ridge Subdivision !!! No HOA and solar panels will be paid off at closing!!! This grand over 2900sq, 4 bed and 2 and half bath home situated in The Ridge Subdivison is a must see with its oversized driveway large enough to park your rv or a boat!! With solar panels (will be paid off at closing) you will not have to worry about a large electric bill. Just down the street you can see Stillhouse Lake and very close to Dana Peak Park. This two story home boasts large master downstairs, secondary bedrooms upstairs along with a large loft perfect for second family room. The spacious kitchen is great for entertaining family and friends or someone who likes to cook! Plenty of cabinets, granite counter tops along with large center island. Call your favorite Realtor and schedule your showing today!!!
- Type:
- Single Family
- Sq.Ft.:
- 1,812
- Status:
- Active
- Beds:
- 3
- Lot size:
- 0.22 Acres
- Year built:
- 2007
- Baths:
- 2.00
- MLS#:
- 6037353
- Subdivision:
- Sutton Place Ph Five Sectio
ADDITIONAL INFORMATION
This charming single-level house features a thoughtfully designed floor plan, various upgrades and amazing views from the spacious covered back patio. Enjoy the close proximity to great schools in a beautiful neighborhood, with rolling topography and easy convenience to I14 and FM 2410. The living room features a fireplace, ample natural lighting and easy flow to the upgraded kitchen, complete with granite counters, center island, gas range and ample storage. The property features crown moulding and a monstrous primary suite, complete with tray ceilings and an ensuite bathroom coupled with a double vanity (TONS of counter space) and separate soaking bathtub and standing shower. Two additional well-appointed bedrooms provide versatility for a growing family, a home office, or a guest room. Whether you're looking for a dream home or a sound investment, this property offers the best of both worlds, combining comfort and practicality for residents and strong market appeal for investors looking to take advantage of the schools at a great price.
- Type:
- Duplex
- Sq.Ft.:
- 2,800
- Status:
- Active
- Beds:
- n/a
- Lot size:
- 0.22 Acres
- Year built:
- 2024
- Baths:
- MLS#:
- 531547
ADDITIONAL INFORMATION
New Duplex - will be ready by the end of March or sooner. Located in sought after Harker Heights, close to HEB, Market Heights, Parks, and the highway (I14) this all brick duplex with 3 Bedrooms - 2 Bath - 1 Car Garage (the same on both sides) can be purchased by an investor, or owner occupant. Included: Granite Counter Tops in Kitchen, Fully Fenced Yard, Fully Sodded Yard, Landscaping Package, & LVP flooring. Contact me or your favorite Realtor to make an offer!
- Type:
- Single Family
- Sq.Ft.:
- 2,258
- Status:
- Active
- Beds:
- 4
- Lot size:
- 0.29 Acres
- Year built:
- 2023
- Baths:
- 3.00
- MLS#:
- 531425
ADDITIONAL INFORMATION
Welcome to your dream home! This stunning 2-story residence boasts an elegant front door, welcoming you into an open-concept living space. With 4 bedrooms and 3 baths, including a convenient downstairs bedroom, this home offers versatility and style. The modern kitchen features sleek stainless steel appliances, perfect for culinary enthusiasts. Venture upstairs to experience breathtaking views from the bedrooms, creating a serene atmosphere. This home is an embodiment of comfort and sophistication. Don't miss the chance to make it yours – schedule a visit today and step into a world of timeless elegance!
- Type:
- Single Family
- Sq.Ft.:
- 2,926
- Status:
- Active
- Beds:
- 4
- Lot size:
- 0.64 Acres
- Year built:
- 2006
- Baths:
- 3.00
- MLS#:
- 530857
ADDITIONAL INFORMATION
LOCATION IS THE WORD HERE! This means you will find the perfect fit immediately! This must see 4 bedroom, 2.5 bath, side entry garage pristine home is located on a cul-de-sac of a very charming neighborhood, "The Ridge," and is a short drive to Stillhouse Lake. Dana Peak Park within the lake also features popular hiking trails, fishing, swimming, biking, and camping for outdoor enjoyment, not to mention the deer that visit the area. Just a beautiful area. This home is conveniently located a short distance to Harker Heights ball park, Fort Cavazos, hospitals, shopping, restaurants and easy access toward the Austin area. The home also features a wood burning fireplace, large dining room area or can be a flex room, open concept floor plan with a large updated kitchen for lots of family meals and entertaining. Delight in the luxury master bedroom with a custom designed master closet, elegant chandeliers and more! The greenbelt located behind the home makes for more privacy since there can be no rear neighbor there on top of you! Make your appointment and make this home with designer decor touches all yours!
- Type:
- Single Family
- Sq.Ft.:
- 3,291
- Status:
- Active
- Beds:
- 4
- Lot size:
- 0.5 Acres
- Year built:
- 2013
- Baths:
- 3.00
- MLS#:
- 530328
ADDITIONAL INFORMATION
Welcome to the highly sought after, Quail Estates subdivision! This lovely home sits on a cul-de-sac offering added safety and tranquility by cutting down on unwanted traffic. Step inside into the naturally lighted foyer, and the allure of this dwelling unfolds with an open floor plan that seamlessly weaves together multiple living areas. Upstairs you are received by a loft that opens up to a balcony offering a space so sit and enjoy a cup of coffee or some evening wine. The upstairs primary suite is generously proportioned and offers a retreat within a retreat making this the perfect space to escape, recharge and rejuvenate. Outside, the oversized lot provides ample space for exploration and expression. Whether it's creating a vibrant garden oasis or hosting gatherings under the expansive sky, the possibilities are as vast as the landscape itself. It also offers Texas Wildflowers (currently dormant) which were hydroseeded just a short time ago along the back of the property. In this home, every detail has been thoughtfully curated, creating an atmosphere that transcends the ordinary. It's not just a house; it's a canvas for a life well-lived, where each stone, each view, and each moment intertwine to form a masterpiece of comfort and style. Welcome to a residence that speaks to the soul, a place where the narrative is uniquely yours. **Sellers are offering up to $5,000 towards closing costs AND preferred lender is offering up to a $5,000 credit as well.**
- Type:
- Single Family
- Sq.Ft.:
- 3,278
- Status:
- Active
- Beds:
- 4
- Lot size:
- 0.22 Acres
- Year built:
- 2005
- Baths:
- 3.00
- MLS#:
- 530338
ADDITIONAL INFORMATION
MAKE AN OFFER AND CREATE YOUR OWN OASIS! Motivated sellers are ready to make a deal! Located in the highly sought-after Skipcha Mountain neighborhood, this beautiful 4 Bedroom, 2 ½ bathroom, 2-car garage won’t be available long! Enjoy an open living space downstairs with a wood-burning fireplace for those cold evenings and a picturesque kitchen with granite countertops, double ovens, breakfast seating, cabinets galore, and a walk-in pantry. The spacious laundry doubles as a mudroom with extra shelves to store additional items. The elegant formal dining room is ready to host memorable gatherings and celebrations. There is a ½ bathroom to accommodate all guests. Also included is an extra room downstairs that could be used as an office, playroom, craft room, or any other possibilities. Explore the second floor and discover the private quarters of the house. Three generously sized bedrooms provide ample space for rest and relaxation, along with a full-size bathroom. The oversized primary bedroom features soaring vaulted ceilings, an en suite with a garden-style tub, and a walk-in functional closet. The backyard is privacy fenced with ample room for a pool, outdoor kitchen, or a tranquil space to dine al fresco on those warm summer nights. The search for your dream home ends at 1021 Mustang Trail!
- Type:
- Single Family
- Sq.Ft.:
- 2,059
- Status:
- Active
- Beds:
- 4
- Lot size:
- 0.24 Acres
- Year built:
- 2016
- Baths:
- 3.00
- MLS#:
- 2890489
- Subdivision:
- The Grove At Whitten Place
ADDITIONAL INFORMATION
Beautiful one story 4/2.5 home with 3 car garage located in sought after The Grove at Whitten Place. Upgrades galore including in ground pool with additional decking and wood tile added. Upgraded glass filter system added to pool so only needs changing every 7 years! Colored lighting added.Solar lights added around home and are beautiful for accent lighting in the evening. Two sheds in backyard will convey. Sidewalk added around home to backyard. Wire gate added to side yard. Gourmet kitchen has double ovens, microwave, and large pantry. Kitchen opens to large family room with fireplace and gorgeous stone surround. Primary bedroom and family room have trayed ceilings. Primary bathroom has luxury spa and custom tiled shower with dual heads. Come see what thishome has to offer!
- Type:
- Single Family-Detached
- Sq.Ft.:
- 3,278
- Status:
- Active
- Beds:
- 4
- Lot size:
- 0.22 Acres
- Year built:
- 2005
- Baths:
- 3.00
- MLS#:
- 219957
- Subdivision:
- Skipcha Mountain Estates
ADDITIONAL INFORMATION
MAKE AN OFFER AND CREATE YOUR OWN OASIS! Motivated sellers are ready to make a deal! Located in the highly sought-after Skipcha Mountain neighborhood, this beautiful 4 Bedroom, 2 ½ bathroom, 2-car garage won’t be available long! Enjoy an open living space downstairs with a wood-burning fireplace for those cold evenings and a picturesque kitchen with granite countertops, double ovens, breakfast seating, cabinets galore, and a walk-in pantry. The spacious laundry doubles as a mudroom with extra shelves to store additional items. The elegant formal dining room is ready to host memorable gatherings and celebrations. There is a ½ bathroom to accommodate all guests. Also included is an extra room downstairs that could be used as an office, playroom, craft room, or any other possibilities. Explore the second floor and discover the private quarters of the house. Three generously sized bedrooms provide ample space for rest and relaxation, along with a full-size bathroom. The oversized primary bedroom features soaring vaulted ceilings, an en suite with a garden-style tub, and a walk-in functional closet. The backyard is privacy fenced with ample room for a pool, outdoor kitchen, or a tranquil space to dine al fresco on those warm summer nights. The search for your dream home ends at 1021 Mustang Trail!
 |
| This information is provided by the Central Texas Multiple Listing Service, Inc., and is deemed to be reliable but is not guaranteed. IDX information is provided exclusively for consumers’ personal, non-commercial use, that it may not be used for any purpose other than to identify prospective properties consumers may be interested in purchasing. Copyright 2024 Four Rivers Association of Realtors/Central Texas MLS. All rights reserved. |

Listings courtesy of ACTRIS MLS as distributed by MLS GRID, based on information submitted to the MLS GRID as of {{last updated}}.. All data is obtained from various sources and may not have been verified by broker or MLS GRID. Supplied Open House Information is subject to change without notice. All information should be independently reviewed and verified for accuracy. Properties may or may not be listed by the office/agent presenting the information. The Digital Millennium Copyright Act of 1998, 17 U.S.C. § 512 (the “DMCA”) provides recourse for copyright owners who believe that material appearing on the Internet infringes their rights under U.S. copyright law. If you believe in good faith that any content or material made available in connection with our website or services infringes your copyright, you (or your agent) may send us a notice requesting that the content or material be removed, or access to it blocked. Notices must be sent in writing by email to DMCAnotice@MLSGrid.com. The DMCA requires that your notice of alleged copyright infringement include the following information: (1) description of the copyrighted work that is the subject of claimed infringement; (2) description of the alleged infringing content and information sufficient to permit us to locate the content; (3) contact information for you, including your address, telephone number and email address; (4) a statement by you that you have a good faith belief that the content in the manner complained of is not authorized by the copyright owner, or its agent, or by the operation of any law; (5) a statement by you, signed under penalty of perjury, that the information in the notification is accurate and that you have the authority to enforce the copyrights that are claimed to be infringed; and (6) a physical or electronic signature of the copyright owner or a person authorized to act on the copyright owner’s behalf. Failure to include all of the above information may result in the delay of the processing of your complaint.

Copyright 2024 Wichita Falls Association of REALTORS® Multiple Listing Service. All rights reserved. IDX information is provided exclusively for consumers' personal, non-commercial use and may not be used for any purpose other than to identify prospective properties consumers may be interested in purchasing. Data is deemed reliable but is not guaranteed accurate by the Wichita Falls Association of REALTORS® Multiple Listing Service. The data relating to real estate on this website comes in part from the Wichita Falls Association of REALTORS® Multiple Listing Service. Real estate listings held by brokerages other than Xome Inc. are marked with the IDX logo, and detailed information about them includes the name of the listing Participant and listing agent(s).
Harker Heights Real Estate
The median home value in Harker Heights, TX is $309,000. This is higher than the county median home value of $138,100. The national median home value is $219,700. The average price of homes sold in Harker Heights, TX is $309,000. Approximately 54.95% of Harker Heights homes are owned, compared to 30.76% rented, while 14.29% are vacant. Harker Heights real estate listings include condos, townhomes, and single family homes for sale. Commercial properties are also available. If you see a property you’re interested in, contact a Harker Heights real estate agent to arrange a tour today!
Harker Heights, Texas has a population of 29,548. Harker Heights is more family-centric than the surrounding county with 37.39% of the households containing married families with children. The county average for households married with children is 36.15%.
The median household income in Harker Heights, Texas is $71,817. The median household income for the surrounding county is $52,583 compared to the national median of $57,652. The median age of people living in Harker Heights is 34 years.
Harker Heights Weather
The average high temperature in July is 94.6 degrees, with an average low temperature in January of 35.3 degrees. The average rainfall is approximately 34.4 inches per year, with 0 inches of snow per year.
