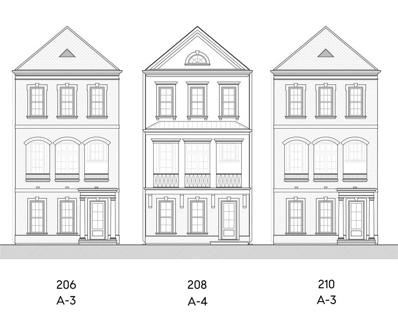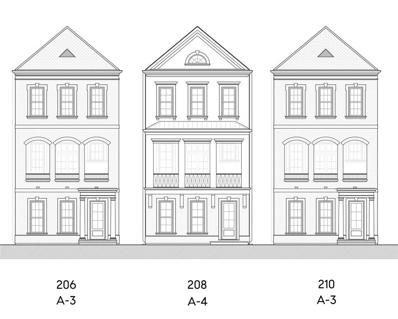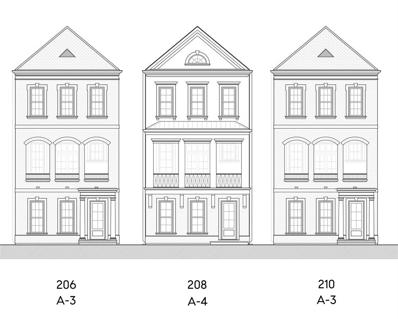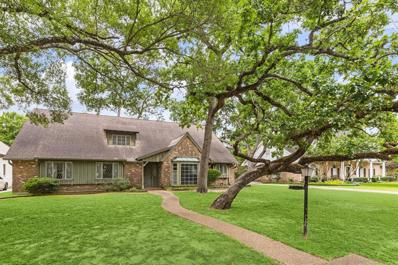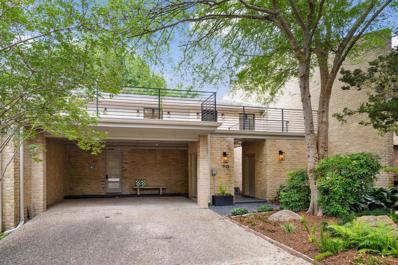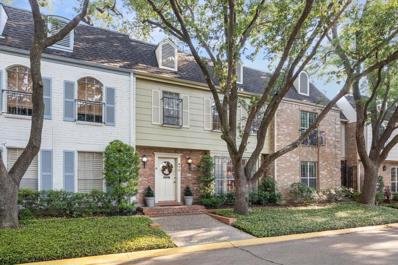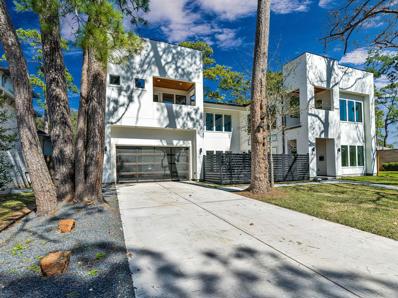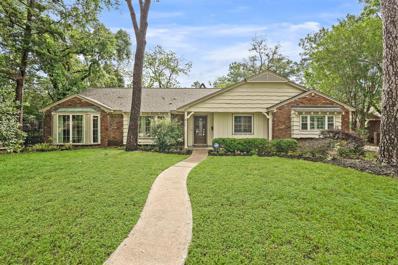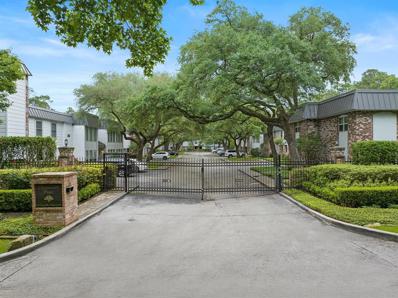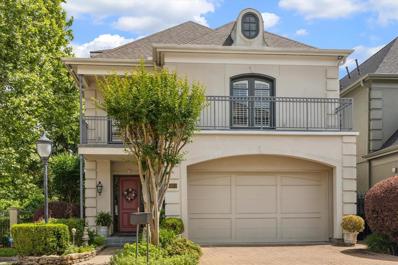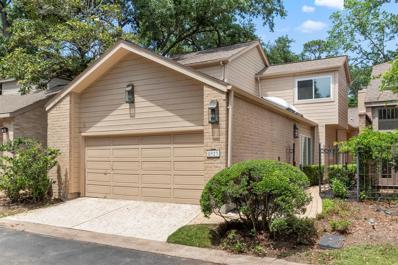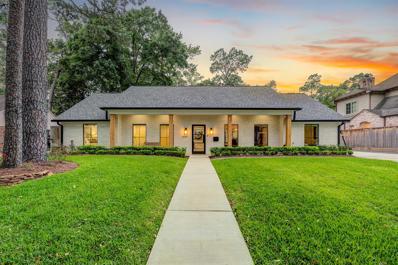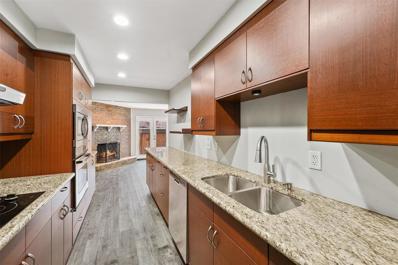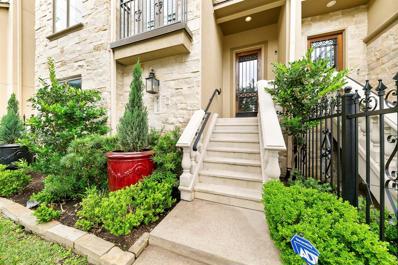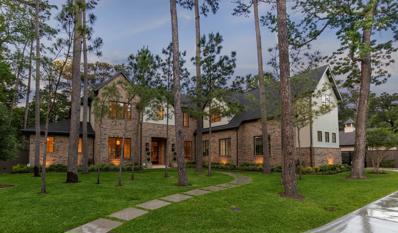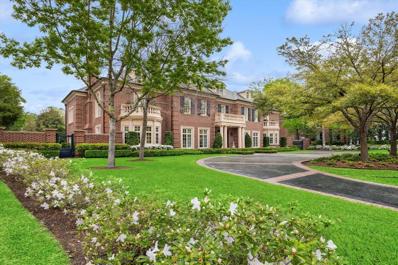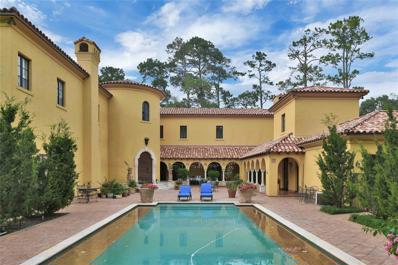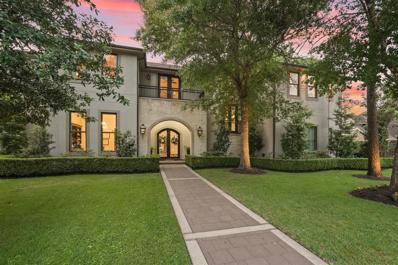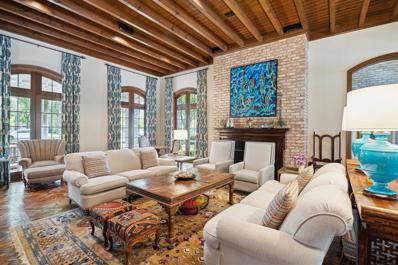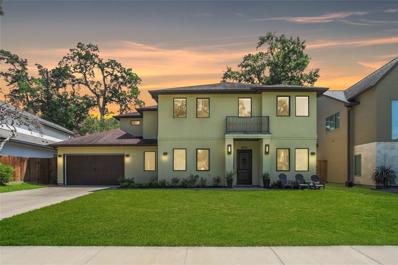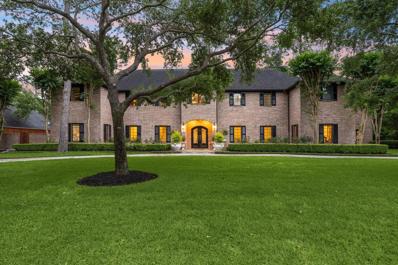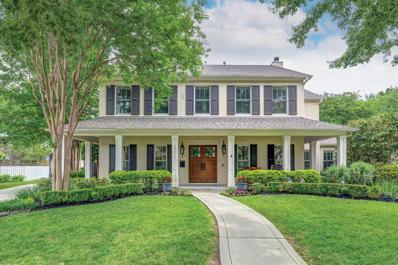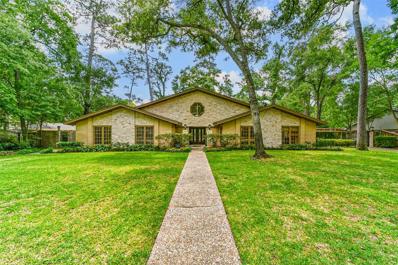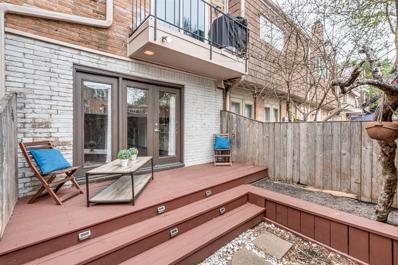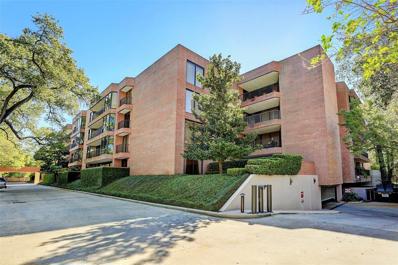Houston TX Homes for Sale
- Type:
- Single Family
- Sq.Ft.:
- 2,542
- Status:
- NEW LISTING
- Beds:
- 3
- Baths:
- 3.10
- MLS#:
- 83394715
- Subdivision:
- Memorial Green
ADDITIONAL INFORMATION
TO BE BUILT! Memorial Green is a gated community of beautifully designed, luxury urban homes located in the heart of Memorial. Built by Pelican Builders, Inc. and designed by George Hopkins, The Morningside plan features beautiful exterior elevations, second-floor living, wood floors throughout living area, crown molding and high ceilings! 1st floor features guest suite connected to study/optional secondary bedroom with jack and jill bath, both complete with walk-in closets. 2nd floor features open-layout living, dining and kitchen with balcony off living room. Thermador appliances and quartz countertops in kitchen. 3rd floor Primary suite with luxurious bath including soaking tub and walk-in shower, separate his&hers walk-in closets; Secondary ensuite bedroom with walk-in closet; Utility room. Elevator capable. 2-car garage. BY APPOINTMENT ONLY.
- Type:
- Single Family
- Sq.Ft.:
- 2,542
- Status:
- NEW LISTING
- Beds:
- 3
- Baths:
- 3.10
- MLS#:
- 75626805
- Subdivision:
- Memorial Green
ADDITIONAL INFORMATION
TO BE BUILT! Memorial Green is a gated community of beautifully designed, luxury urban homes located in the heart of Memorial. Built by Pelican Builders, Inc. and designed by George Hopkins, The Morningside plan features beautiful exterior elevations, second-floor living, wood floors throughout living area, crown molding and high ceilings! 1st floor features guest suite connected to study/optional secondary bedroom with jack and jill bath, both complete with walk-in closets. 2nd floor features open-layout living, dining and kitchen with balcony off living room. Thermador appliances and quartz countertops in kitchen. 3rd floor Primary suite with luxurious bath including soaking tub and walk-in shower, separate his&hers walk-in closets; Secondary ensuite bedroom with walk-in closet; Utility room. Elevator capable. 2-car garage. BY APPOINTMENT ONLY.
- Type:
- Single Family
- Sq.Ft.:
- 2,542
- Status:
- NEW LISTING
- Beds:
- 3
- Baths:
- 3.10
- MLS#:
- 34899959
- Subdivision:
- Memorial Green
ADDITIONAL INFORMATION
TO BE BUILT! Memorial Green is a gated community of beautifully designed, luxury urban homes located in the heart of Memorial. Built by Pelican Builders, Inc. and designed by George Hopkins, The Morningside plan features beautiful exterior elevations, second-floor living, wood floors throughout living area, crown molding and high ceilings! 1st floor features guest suite connected to study/optional secondary bedroom with jack and jill bath, both complete with walk-in closets. 2nd floor features open-layout living, dining and kitchen with balcony off living room. Thermador appliances and quartz countertops in kitchen. 3rd floor Primary suite with luxurious bath including soaking tub and walk-in shower, separate his&hers walk-in closets; Secondary ensuite bedroom with walk-in closet; Utility room. Elevator capable. 2-car garage. BY APPOINTMENT ONLY.
$1,299,000
251 Plantation Road Houston, TX 77024
- Type:
- Single Family
- Sq.Ft.:
- 3,836
- Status:
- NEW LISTING
- Beds:
- 4
- Lot size:
- 0.29 Acres
- Year built:
- 1962
- Baths:
- 3.10
- MLS#:
- 15673671
- Subdivision:
- Whispering Oaks
ADDITIONAL INFORMATION
Please do not walk property without an appointment scheduled through ShowingSmart. Situated in a sought after location in Bunker Hill Village (BHV fire and police departments), great opportunity to transform this residence into a dream. Wonderful family neighborhood zoned to top-rated SBISD schools, Frostwood Elementary, Memorial Middle and Memorial High, minutes from Memorial Hermann Medical Center and City Center. Generous 12,800 sq. ft. lot, 4-5 bedrooms (3 down, 2 up), 3.5 baths, large game room up, this property awaits your personal touches. Being sold as-is. Room dimensions are approximate.
- Type:
- Condo/Townhouse
- Sq.Ft.:
- 2,292
- Status:
- NEW LISTING
- Beds:
- 3
- Year built:
- 1980
- Baths:
- 2.10
- MLS#:
- 38451132
- Subdivision:
- Woodstone Sec 03
ADDITIONAL INFORMATION
Remarkable down-to-the-shell renovation in this reimagined 3 bedroom, 2.5 bathroom dream home with NO FLOODING in popular Woodstone. From the low maintenance landscaped entrance and custom metal front door, this home boasts an expansive open first floor with large stone flooring and wall of Pella Reserve doors & windows beckoning in natural light. A decked out wet bar with sink, ice maker and wine fridge is tucked away by the entry for ease in entertaining. The kitchen impresses with its white oak island, Frigidaire Pro convection range and KitchenAid appliances. The primary suite wows with well-appointed walk-in closet, dual sink vanity, soaking tub and glass enclosed shower. Other updates include level 5 paint finish w/ rounded corners, electric heat pump hybrid water heater, Mitsubishi hybrid HVAC with Energy Recovery Ventilator and Dehumidifier, PVC & PEX plumbing, 2-year-old roof, open cell spray foam insulation, Hardie siding & more. All info per Sellers.
- Type:
- Condo
- Sq.Ft.:
- 2,058
- Status:
- NEW LISTING
- Beds:
- 3
- Year built:
- 1969
- Baths:
- 2.10
- MLS#:
- 52819648
- Subdivision:
- Post Oak Lane T/H Condo Ph 02
ADDITIONAL INFORMATION
Discover the epitome of urban living in this exquisite two-story condo, nestled in a highly-coveted area close to the Galleria, Memorial. The gated community with mature oak trees is an absolute gem to establish your new home. The heart of this home is a fully renovated kitchen with sleek stainless steel appliances, including wine fridge, pull out shelves, soft close cabinetry. Huge primary bedroom with sitting area and 2 secondary bedrooms plus 2.5 baths, including a main bathroom elegantly updated to offer a modern tranquil retreat. Meticulously cared for by its current owner, this condo is the ideal blend of comfort and style, complete with two covered parking spaces for ultimate convenience. A fantastic floorplan for entertaining and family time. ALL UTILITIES PAID THROUGH HOA - ELECTRICITY, WATER, GAS, TRASH, EXTERIOR INSURANCE, EXTERIOR MAINTENANCE INCLUDING THE ROOF, SECURITY GATE. Please request the list of upgrades.
$2,690,000
12914 Figaro Drive Houston, TX 77024
- Type:
- Single Family
- Sq.Ft.:
- 5,660
- Status:
- NEW LISTING
- Beds:
- 5
- Lot size:
- 0.21 Acres
- Year built:
- 2024
- Baths:
- 6.00
- MLS#:
- 3677673
- Subdivision:
- Memorial Bend Sec 03
ADDITIONAL INFORMATION
Gorgeous new built modern home located in Memorial Bend, top ranked schools, calm & secure community, upscale shopping, easy to get on I-10 and Belt 8, walking distance to City Center. It offers an unparalleled living experience. Captivating grand living spaces, 22ft high ceilings for foyer and family room, & large windows set the tone. This brand new gem features open floor plan, 5 spacious bedrooms, 6 full baths, huge game, private home office and media room. 2 exquisite/ spectacular fireplaces. The well designated kitchen with EURO style cabinets, Thermador appliances & marble island. Open family room w/fireplace creating a relaxed setting. Luxury dining with full wall of glass to see the delighted Zen-garden. Second floor loft w/wet bar ideal for relaxing. In-law suite with front balcony and double vanity. Three additional bedrooms offering luxury accommodation & private baths. Spacious laundry equipped with second refrigerator and marble pet shower.
$1,100,000
274 Stoney Creek Drive Houston, TX 77024
- Type:
- Single Family
- Sq.Ft.:
- 2,548
- Status:
- NEW LISTING
- Beds:
- 4
- Lot size:
- 0.26 Acres
- Year built:
- 1959
- Baths:
- 2.00
- MLS#:
- 60623744
- Subdivision:
- Whispering Oaks
ADDITIONAL INFORMATION
This charming mid-century ranch home is located in the coveted Bunker Hill Villages community (has its own police and fire depts). This 4-bedroom home boasts a young roof (replaced March 2024), pegged hardwood and tile floors, plantation shutters, double-insulated windows, ceiling fans, recessed lighting, French doors, built-in shelving, driveway gate, and access to the creek via the back fence. The spacious backyard has potential for a pool, entertainment area and more! Zoned to Frostwood, MMS, and MHS, this lovely home is also minutes from City Center, Memorial Hermann Medical Center, and numerous tennis and country clubs.
- Type:
- Condo/Townhouse
- Sq.Ft.:
- 1,908
- Status:
- NEW LISTING
- Beds:
- 2
- Year built:
- 1972
- Baths:
- 2.10
- MLS#:
- 93796293
- Subdivision:
- Bayou Woods T/H Condo
ADDITIONAL INFORMATION
Affordable Sale/Leaseback mid-range townhome condominium investment secluded in multi-million dollar close-in Houston neighborhood. âOne-of-a-Kindâ two bedroom larger corner home floor plan constructed with two and one-half baths, soaring twenty-four foot high ceiling in a sunlit filled living area complimented by six large double pane energy efficient windows. First floor plan combines formal dining room and elegant sunken living room. Updated kitchen features twelve-foot neutral colored cloud-white marble countertops, custom easy-flow cabinets, LED lighting, breakfast area with pane-less case widows. Flex media/TV study enhanced by built-in bookshelf and wood burning fireplace. Entire first floor installed with Saltillo Tile. Fenced rear brick patio leads to Chatsworth Place forested dog-park, pool and activity field. [New Hardi-Panel Siding, Roofs, Commercial-Size Gutter/Downspout System completed on all buildings (2021)].
$1,350,000
10011 Park Trail Houston, TX 77024
- Type:
- Single Family
- Sq.Ft.:
- 4,343
- Status:
- NEW LISTING
- Beds:
- 3
- Lot size:
- 0.16 Acres
- Year built:
- 1998
- Baths:
- 4.10
- MLS#:
- 34954371
- Subdivision:
- Park At Saddlebrook 02 R/P
ADDITIONAL INFORMATION
10011 Park Trail is a wonderful, close-in Memorial home located in the desirable Park at Saddlebrook. This beautiful 3-4 BD home designed by Lucian Hood is filled with natural light and also overlooks the gorgeous natural landscape of the ravine. Standouts include an elevator to all floors, lovely hardwoods, 3 fireplaces, a study or sitting room attached to the primary bedroom, french doors opening to a balcony in each bedroom, en-suite bathrooms in all bedrooms, a 4th bedroom or flex room on the 3rd floor complete with a closet and full bath, a large deck wrapping around the back and side of the house, top of line appliances in the kitchen, wood shutters, a central vac, vaulted 11 ft. ceiling in the primary bedroom, lots of storage space and much more. This home has been meticulously taken care of by the original owners. Zoned to Hunter's Creek Elementary, Spring Branch Middle and Memorial High School. *All info as per sellers. *Agent is related to sellers.
- Type:
- Single Family
- Sq.Ft.:
- 2,779
- Status:
- NEW LISTING
- Beds:
- 4
- Lot size:
- 0.09 Acres
- Year built:
- 1980
- Baths:
- 3.00
- MLS#:
- 64724441
- Subdivision:
- Hudson Green T/H R/P
ADDITIONAL INFORMATION
Stunning 4 bed, 3 bath home in the gated community of Hudson Forest! This free standing (no shared walls) home has never flooded. This home radiates charm with gleaming Saltillo tiles, arched accent walls plus high ceilings in the entry, living room and primary bedroom. The split plan includes primary suite down plus additional bedroom that can double as a home office on the first floor. Features include a wet bar (or coffee bar) and fireplace on each of the two floors. The kitchen offers solid wood cabinets & separate breakfast room with additional built-ins. The spacious primary bedrm has large windows and French doors to the patio. Double paned windows throughout and all pipes replaced with PEX. Upstairs you have a large game room w/wet bar and fireplace plus 2 additional secondary bedrooms and a full bath. Exclusive Hudson Forest boasts gorgeous trees and grounds plus 24/7 manned gate, walking trails, dog park, playground & community pool.
$1,599,000
12123 Broken Arrow Street Houston, TX 77024
- Type:
- Single Family
- Sq.Ft.:
- 2,848
- Status:
- NEW LISTING
- Beds:
- 4
- Lot size:
- 0.23 Acres
- Year built:
- 1956
- Baths:
- 3.10
- MLS#:
- 9626974
- Subdivision:
- Memorial Forest
ADDITIONAL INFORMATION
Exciting opportunity for a tastefully renovated single-story home in a fantastic location zoned to desirable SBISD schools (Buyer to verify eligibility). Taken down to the studs with 600+ square feet added in 2022, this light-filled and opened floorplan boasts formal living, study with sliding door and a gorgeous kitchen opening up to the family room. The kitchen features a large breakfast style island with quartz countertops & built-in storage, Fisher & Paykel gas range, icemaker, beverage fridge and microwave drawer. Just off the kitchen is a true butler pantry, mudroom with LG stackable washer/dryer, refrigerator & powder bath. Three generously sized bedrooms share two full bathrooms, with the primary bedroom in the rear of the home featuring an en-suite bathroom with a tub, separate shower, two vanities & two walk-in closets. Outdoor living offers a covered patio off the garage, plenty of green space for pool & playscape & large side yard. All info per Seller.
- Type:
- Condo/Townhouse
- Sq.Ft.:
- 1,728
- Status:
- NEW LISTING
- Beds:
- 3
- Year built:
- 1968
- Baths:
- 2.10
- MLS#:
- 82650267
- Subdivision:
- Post Oak Lane T/H Condo Ph 01
ADDITIONAL INFORMATION
Rare opportunity to own a 3-bedroom townhouse/condo in the sought-after Memorial area & located on a beautiful tree-lined street. Only minutes from downtown, the Galleria, Memorial Park with easy access to 610/I-10. Inside features trendy luxury vinyl plank downstairs & new carpet upstairs. Updated Kitchen w/upgraded cabinets, granite counters & stainless appliances. The functional first floor has two living areas, a fireplace, recessed LED lighting & insulated windows providing natural light throughout. The master suite includes a walk-in closet & built-in vanity. PLUS two additional secondary bedrooms. HOA includes all utilities (electric, water, sewer, cable, exterior insurance, maintenance & roof) The community features controlled access gates, courtesy patrol, two pools, green spaces & ample guest parking. Zoned to highly rated Spring Branch ISD (Hunters Creek Elem, Memorial High!), a must-see for anyone looking for a convenient, centrally located property with fantastic amenities
$1,275,000
854 Rosastone Trail Houston, TX 77024
- Type:
- Condo/Townhouse
- Sq.Ft.:
- 3,702
- Status:
- NEW LISTING
- Beds:
- 3
- Year built:
- 2008
- Baths:
- 3.10
- MLS#:
- 14355363
- Subdivision:
- City Centre Brownstones
ADDITIONAL INFORMATION
Luxury living in the heart of award winning CityCentre. A variety of restaurants, shops, office spaced, just 2-3 blocks away! Minutes from the Energy Corridor or Memorial City, and zoned to some of the best public schools in Houston, this gorgeous townhouse has an incredible list of upgrades! Commercial Wolf appliance package (48 in 6 burner range with double oven, microwave, warming drawer), Sub-zero built-in side by side stainless frig/freezer, pot filler, dumbwaiter, elevator, butlerâs pantry, second story wine cellar with sub-zero frig, third floor sub-zero beverage center, walk in cedar closet, water softener. Crown molding and plantation shutters throughout, cinema room, en-suite bathrooms and more. Spacious primary bedroom with his and her vanities, his and her closets, separate shower and bath. Upgraded technology elements include Control 4 home system for audio/visual lighting and temperature, smart garage door opener, all of which can be controlled remotely.
$6,995,000
11702 Winshire Circle Houston, TX 77024
- Type:
- Single Family
- Sq.Ft.:
- 9,363
- Status:
- NEW LISTING
- Beds:
- 6
- Lot size:
- 0.56 Acres
- Year built:
- 2024
- Baths:
- 7.10
- MLS#:
- 49005970
- Subdivision:
- Bunker Hill Village
ADDITIONAL INFORMATION
Nestled in the cul-de-sac of one of BHV's most coveted streets, this classical transitional new construction boasts 6/7 Bedrooms and 7 1/2 Baths. Dining, Library & Great Room have floor-to-ceiling windows & doors. Kitchen is equipped with SubZero/Wolf appliances, an X-large Breakfast Room and a bar ready for entertaining. 1st floor Primary Bedroom with cathedral ceilings, custom beams and a fireplace. Primary bath with 2 designer closets. 1st floor Game Room or 7th Bedroom. 2nd floor with 5 Bedrooms (including the quarters) & 5 full Baths, an expansive Game Room & Theater, separate Exercise Room with a full Bar. Add'l features: double iron entry doors, elevator, full house generator, Lutron light control System, ceiling speakers, 2 staircases, 2 utility rooms, installed alarm system, loggia overlooking pool & spa, spacious & fully landscaped yard; landscape and tree lighting, 40'x23' garage w/12' ceiling height, high lift doors, large windows and abundant cabinetry. Turnkey home!
$6,950,000
24 Farnham Park Drive Houston, TX 77024
- Type:
- Single Family
- Sq.Ft.:
- 14,034
- Status:
- NEW LISTING
- Beds:
- 5
- Lot size:
- 0.84 Acres
- Year built:
- 2009
- Baths:
- 5.50
- MLS#:
- 30024911
- Subdivision:
- Farnham Park
ADDITIONAL INFORMATION
Something special in Piney Point adjacent to The Kinkaid School. Situated inside of the prestigious, private manned subdivision of Farnham Park, tucked away on a quiet cul-de-sac, this custom built residence epitomizes family living at its finest. Renovated in 2017, home is current in style & impeccably maintained. Magazine quality throughout! Home is designed for entertaining with expansive living spaces all overlooking the grand grounds & pool. Special features include interiors by Segreto & Nicole Zarr, two story study/library with handsome millwork, upstairs & downstairs game rooms, home theatre, elevator, & full house generator. Don't miss the take-your-breath-away chef's kitchen with enormous island & the trussed beamed sunroom. Multiple porches, balconies, loggia & gardens enhance the 36,000 sq ft lot. Appreciate the attention to detail: light-filled gallery with plastered groin vault ceilings, lacquered ceilings & walls & more. Every room is a delight. Seeing is believing.
$3,500,000
415 Strey Lane Houston, TX 77024
- Type:
- Single Family
- Sq.Ft.:
- 7,604
- Status:
- NEW LISTING
- Beds:
- 7
- Year built:
- 1997
- Baths:
- 9.10
- MLS#:
- 66523255
- Subdivision:
- Wolfwood
ADDITIONAL INFORMATION
Located in the heart of Houston, this stunning residence exudes a slice of Italian charm. With 7 bedrooms, each featuring an en suite bath, and a private guest quarter with an exercise room, every indulgence is catered for. The secluded courtyard embodies a resort-like ambiance, while the foyer boasts a Carrera marble wall from India, complemented by Venetian plaster walls. Adorning the foyer ceilings are artworks by the talented Alan Rodwell, while a luxurious Fortuny lamp imported from Venice graces the dining room. Mexican fireplaces, marble window sills, and an outdoor kitchen perfect for family gatherings enhance the elegance of this exquisite home.
- Type:
- Single Family
- Sq.Ft.:
- 5,818
- Status:
- NEW LISTING
- Beds:
- 5
- Lot size:
- 0.34 Acres
- Year built:
- 2011
- Baths:
- 6.20
- MLS#:
- 60565783
- Subdivision:
- Timber Hill Manor
ADDITIONAL INFORMATION
Beautiful and spacious Hedwig Village home nestled among the trees on Timber Hill Lane. The home has been well maintained and updated by the current owners. Downstairs features light wide oak white oak flooring, installed in 2021, with large spaces for entertaining and living including a separate master wing. The kitchen is open to the family room and overlooks the amazing tropical back yard pool and outdoor kitchen. Upstairs, there are four secondary bedrooms, each with their own full bath, a gameroom, a storage room, and abundant storage everywhere. Immerse yourself in the allure of the serene and inviting pool, complete with spa, outdoor kitchen, and firepit area that were added in 2020. The outdoor kitchen has sleek white granite counters, gas grill, sink, storage, TV, sound, and ceiling fans. This is the perfect house for your family to call home!
$3,999,000
631 Saddlewood Lane Houston, TX 77024
- Type:
- Single Family
- Sq.Ft.:
- 6,090
- Status:
- NEW LISTING
- Beds:
- 5
- Lot size:
- 1 Acres
- Year built:
- 1981
- Baths:
- 4.10
- MLS#:
- 73722832
- Subdivision:
- Saddlewood Sec 03 R/P
ADDITIONAL INFORMATION
Rare opportunity to own this serene property situated on over an acre lot on one of Memorialâs premier streets. Boasting 20-foot ceilings upon entry and 14-foot ceilings throughout. This residence exudes elegance with stunning brick wall accents, mahogany wood paneling, and exquisite inlaid wood flooring installed by Yost, per the seller. Revel in the wine room with spiral staircase to a secret lounge. The primary suite exudes beautiful natural light with expansive windows overlooking the lush backyard, a bespoke closet, a luxurious bathroom with Illuminatto Gold Quartzite countertops, bubbling tub, dual floating vanities, walk in heated shower and floors. Fully equipped kitchen with breakfast bar & breakfast area. Loft flex room with full bath, game room w skylight upstairs, large screened porch, pool/hot tub, outdoor summer kitchen, an expansive garage workshop, 4 car garage, & full house generator complete this exceptional home. A true architectural masterpiece.
$1,500,000
450 Faust Lane Houston, TX 77024
- Type:
- Single Family
- Sq.Ft.:
- 3,694
- Status:
- NEW LISTING
- Beds:
- 5
- Lot size:
- 0.22 Acres
- Year built:
- 2014
- Baths:
- 4.00
- MLS#:
- 56673541
- Subdivision:
- Memorial Bend
ADDITIONAL INFORMATION
Welcome to your luxurious retreat nestled in the heart of Memorial Bend! Experience the epitome of architectural craftsmanship w/ this meticulously designed space! This stunning home showcases exquisite bamboo flooring, soaring 12-foot ceilings, and natural light throughout. As you enter, step through a custom mahogany door into the gourmet kitchen, featuring custom maple cabinets, an expansive 10-foot granite island, and top-of-the-line SS Bosch appliances. Kitchen open to both living and family room, breakfast bar, instant hot water, walk-in pantry, pull-out appliance drawers, second Sink, soft-closing cabinets and drawers, under cabinet lighting, ample storage. Boasting 5 bedrooms, 2 living areas, & 4 baths, this residence offers both luxury and functionality. Within walking distance to Town & Country and CityCentre, this home welcomes you to a blend of timeless elegance and modern convenience. Welcome home to a lifestyle defined by luxury and refinement!
$3,099,000
11407 Holidan Way Houston, TX 77024
- Type:
- Single Family
- Sq.Ft.:
- 5,328
- Status:
- NEW LISTING
- Beds:
- 5
- Lot size:
- 0.54 Acres
- Year built:
- 1963
- Baths:
- 4.20
- MLS#:
- 12578401
- Subdivision:
- Chestwood Sec 02
ADDITIONAL INFORMATION
Magnificent custom-built brick home on a quiet and secluded cul-de-sac within walking distance from exemplary schools. Luxurious 5 bed 4/2 baths 5328 sq.ft 2-story w/POOL / SPA & Pergola. The home also boasts a gourmet kitchen with stainless steel appliances, Walk-in Pantry, large room sizes, abundant storage and automatic driveway gate. Master bedroom suite downstairs with his and hers closets, dual vanities, jetted tub and separate shower. Upstairs has three additional bedrooms, two full baths, and a Home Theater. Half Pool bath in Garage. Added features include Surveillance system, Central Vacuum System, Sprinkler system and double pane Pella windows. An incredible opportunity!
$2,436,824
12619 Taylorcrest Road Houston, TX 77024
- Type:
- Single Family
- Sq.Ft.:
- 4,500
- Status:
- NEW LISTING
- Beds:
- 5
- Lot size:
- 0.46 Acres
- Year built:
- 2010
- Baths:
- 5.10
- MLS#:
- 79961489
- Subdivision:
- Fonn Villas
ADDITIONAL INFORMATION
Beautiful custom-built five-bedroom home features traditional architecture and design. Open living spaces and abundant natural light combine to create a welcoming feel throughout. Fabulous kitchen features honed Calacatta marble countertops, expansive island with bar seating, custom craftsman cabinetry, GE Monogram appliances, adjacent butlerâs pantry/bar, mudroom, breakfast room with built-in banquette seating, and screened porch for indoor/outdoor living area. Guest suite & study on first floor. Second floor hosts a beautiful primary suite with marble countertops, soaking tub & glass enclosed shower; also 3 additional en-suite bedrooms and game room. The oversized (19,980 SF HCAD) lot is perfect for hosting large gatherings, sports practices & family fun by the pool. Hardwood floors & handcrafted artistry throughout, Plantation shutters, built-in seating nooks, spacious front porch, covered back patio, whole house generator. Wonderful home on horseshoe street in a great neighborhood!
$1,949,000
11715 Winshire Circle Houston, TX 77024
- Type:
- Single Family
- Sq.Ft.:
- 4,042
- Status:
- Active
- Beds:
- 4
- Lot size:
- 0.47 Acres
- Year built:
- 1963
- Baths:
- 4.10
- MLS#:
- 29844200
- Subdivision:
- Winshire
ADDITIONAL INFORMATION
Welcome to this sprawling ranch-style home nestled on a large, wooded lot in Bunker Hill Village. Boasting 4 or 5 bedrooms and 4 1/2 baths. Serene views of the grounds are provided from large windows in every room. The heart of the home is the large family room with wood-beamed, vaulted ceilings and a fireplace and the adjacent chef's kitchen. The kitchen features top-of-the-line appliances, ample storage and counter space, breakfast room and built-in bar cabinet. In the primary suite, you'll find vaulted ceilings, large windows and a French door provides access to the pool. Primary also features dual walk-in closets and a spa-like bath. The upstairs game room with full bath, closet and balcony overlooking the pool could be a 5th bedroom. Storage abounds with 3 hall closets and 2 closets in 3 of the 4 bedrooms. Outdoors, well-established landscaping creates a luxurious backdrop for enjoying the glistening pool. Relax beneath your covered porch and take in the scenic views.
- Type:
- Condo
- Sq.Ft.:
- 891
- Status:
- Active
- Beds:
- 1
- Year built:
- 1968
- Baths:
- 1.00
- MLS#:
- 87149214
- Subdivision:
- Post Oak Lane T/H Condo Ph 01
ADDITIONAL INFORMATION
Rare opportunity to live in gated prestigious Post Oak / Memorial close in area. This 1 BR 1 Bath unit offers ample outdoor space and parking / carport just outside your fence. The monthly fee includes ALL UTILITIES and basic cable ! yes all including electricity ! Open floor plan concept with Gourmet kitchen with Dekton countertops. Ample storage includes custom organized wall of built ins / drawers and cabinets. Remodeled unit with amazing finishes. Community offers Ample guest parking and pools. Outstanding location within walking distance to Memorial Park jogging trails , tennis courts and golf course , dining and shopping . It is zoned to award winning schools including Memorial HS. Don't wait this unit is fully move-in ready ! The Houstonian Hotel and Fitness Center. Near Galleria, Uptown, Polo Field, and 610, 59/69 and I-10 freeways. Downtown is just minutes away down Memorial Drive. Zoned to highly rated schools
- Type:
- Condo
- Sq.Ft.:
- 2,307
- Status:
- Active
- Beds:
- 3
- Year built:
- 1981
- Baths:
- 2.00
- MLS#:
- 72293203
- Subdivision:
- Memorial Condo
ADDITIONAL INFORMATION
Welcome to The Memorial Condominiums, a lock & go living lifestyle to this mid-rise building nestled in the heart of Memorial Woods! The home was recently taken down to the studs and completely remodeled. Modern open floor plan featuring: white oak flooring, Stainless Steel Appliances, Marble Counters & Backsplash (see complete list of updates). The floor-to-ceiling windows bring in abundant natural light throughout the home, and the large terrace off the living area offers serene wooded views. Two Generous Bedrooms have walk-in closets and share a Dual Vanity Bath with a Tub/Shower Combo. Spacious Primary Bathroom with Large Built-In and Private Juliette Balcony. Primary Bathroom with His/Her Walk-in Closets, Dual Vanity, and tiled stand-alone shower. 24-Hour Concierge, On-Site Security, 2 Assigned Garage Parking, Sparkling Pool, and Several Lounge Areas. Check Out the Virtual Tour and Schedule an Appointment with Us!
| Copyright © 2024, Houston Realtors Information Service, Inc. All information provided is deemed reliable but is not guaranteed and should be independently verified. IDX information is provided exclusively for consumers' personal, non-commercial use, that it may not be used for any purpose other than to identify prospective properties consumers may be interested in purchasing. |
Houston Real Estate
The median home value in Houston, TX is $182,500. This is lower than the county median home value of $190,000. The national median home value is $219,700. The average price of homes sold in Houston, TX is $182,500. Approximately 38.47% of Houston homes are owned, compared to 50.48% rented, while 11.05% are vacant. Houston real estate listings include condos, townhomes, and single family homes for sale. Commercial properties are also available. If you see a property you’re interested in, contact a Houston real estate agent to arrange a tour today!
Houston, Texas 77024 has a population of 2,267,336. Houston 77024 is less family-centric than the surrounding county with 30.75% of the households containing married families with children. The county average for households married with children is 35.57%.
The median household income in Houston, Texas 77024 is $49,399. The median household income for the surrounding county is $57,791 compared to the national median of $57,652. The median age of people living in Houston 77024 is 32.9 years.
Houston Weather
The average high temperature in July is 93.3 degrees, with an average low temperature in January of 43.5 degrees. The average rainfall is approximately 52 inches per year, with 0 inches of snow per year.
