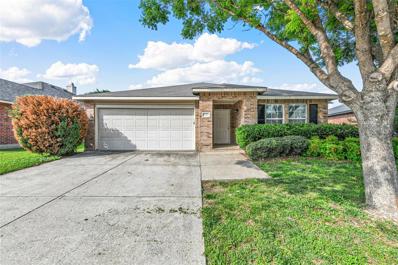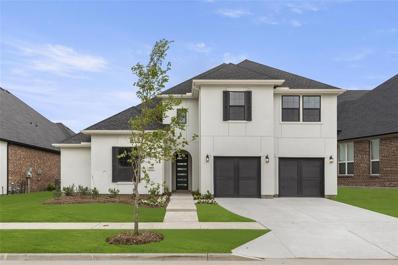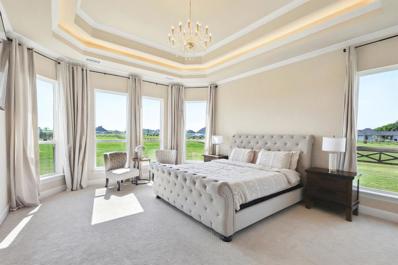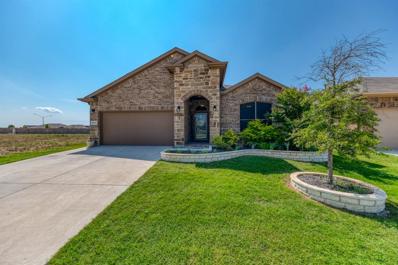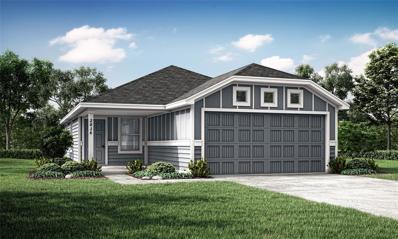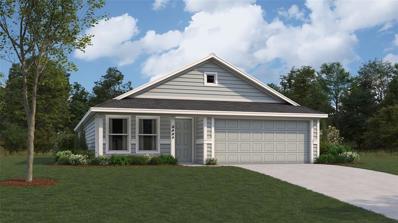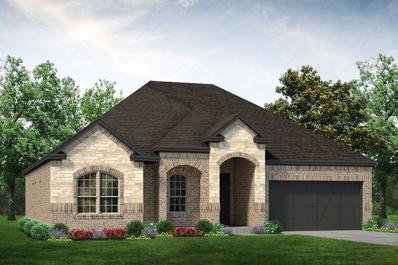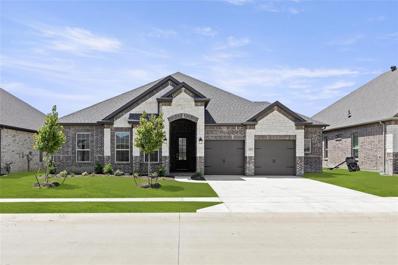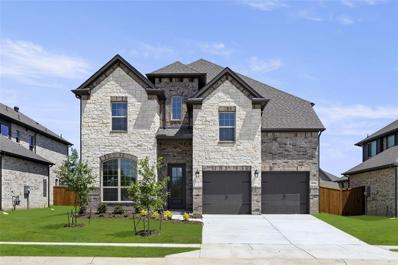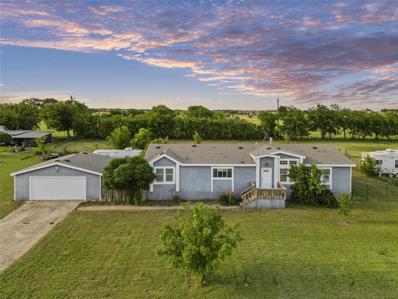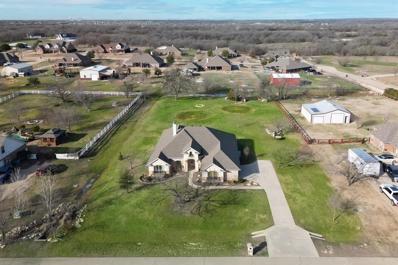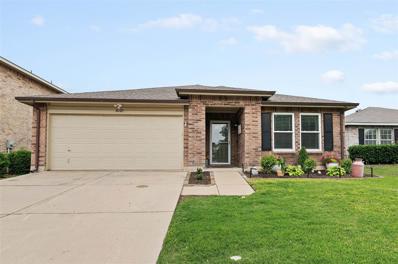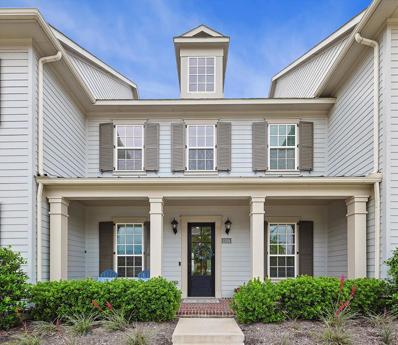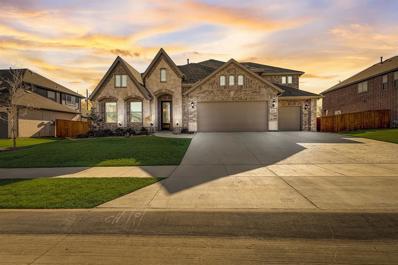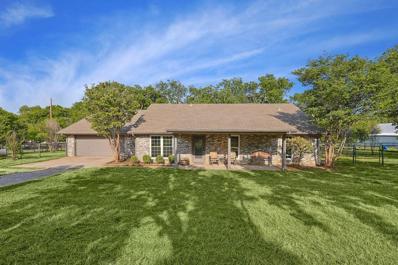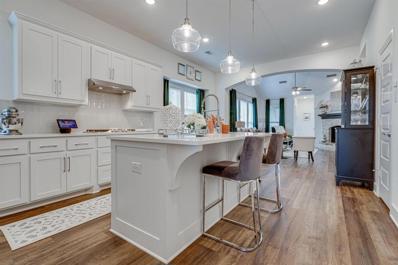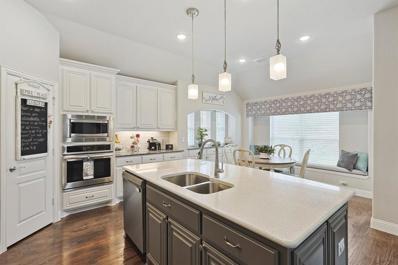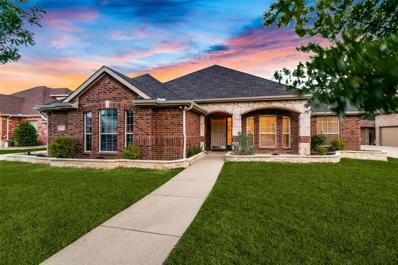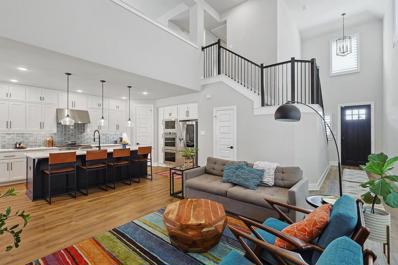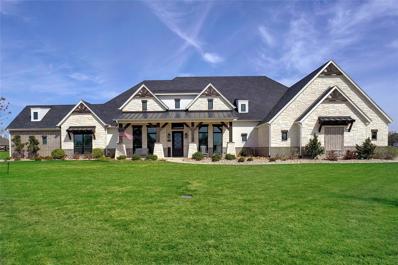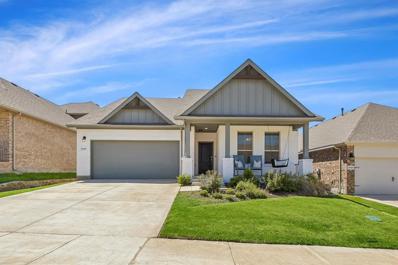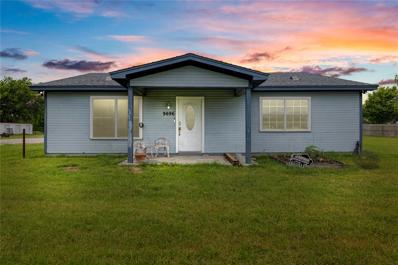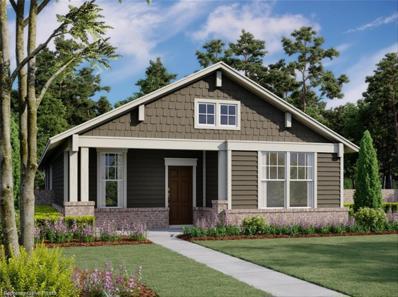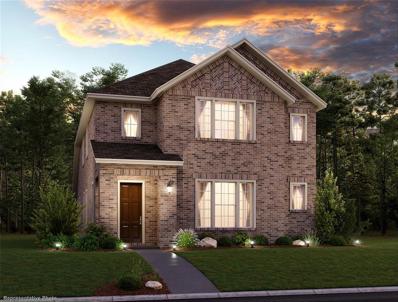Justin TX Homes for Sale
- Type:
- Single Family
- Sq.Ft.:
- 2,087
- Status:
- NEW LISTING
- Beds:
- 4
- Lot size:
- 0.17 Acres
- Year built:
- 2008
- Baths:
- 2.00
- MLS#:
- 20602384
- Subdivision:
- Harriet Creek Ranch Ph 2
ADDITIONAL INFORMATION
4 bed, 2 bath home is waiting for your buyers! Large split floorplan with excellent layout. Primary suite offer private owners retreat with walk in closet and both a stand up shower and tub. Kitchen opens to cozy den with brick wood burning fireplace. This home offers 2 living areas and sizable back yard with new fencing.
$899,900
3105 Walker Way Northlake, TX 76247
- Type:
- Single Family
- Sq.Ft.:
- 3,644
- Status:
- NEW LISTING
- Beds:
- 4
- Lot size:
- 0.16 Acres
- Year built:
- 2022
- Baths:
- 4.00
- MLS#:
- 20603318
- Subdivision:
- Pecan Square
ADDITIONAL INFORMATION
MLS# 20603318 - Built by Toll Brothers, Inc. - Ready Now! ~ The Langdon Mission is your dream home in waiting, located in the highly sought-after community of Pecan Square. As you enter the home, you are greeted with an 18-foot ceiling and a curved staircase with views of the backyard from the foyer. The two-story great room boasts a gas fireplace, and the gourmet kitchen is ideal for entertaining with a walk-in pantry and a large center island for gatherings. Guests will appreciate the private first-floor bedroom with a full bath and walk-in closet. Experience the luxury you've always wanted by scheduling a tour today.
$1,149,000
5583 Florence Road Northlake, TX 76247
- Type:
- Single Family
- Sq.Ft.:
- 4,312
- Status:
- NEW LISTING
- Beds:
- 4
- Lot size:
- 2.08 Acres
- Year built:
- 2018
- Baths:
- 5.00
- MLS#:
- 20597263
- Subdivision:
- Stardust Ranch Ph 1
ADDITIONAL INFORMATION
Welcome to this stunning home situated on 2 acres in the highly sought-after Stardust Ranch community. Boasting 4 beds, 4.5 baths, and 4,312 sqft - this property offers ample space. Upon entering, the main living area showcases exquisite wood beams, stone fireplace, and an open concept layout, making it the perfect space for entertaining. The kitchen is a dream, equipped with upgraded appliances, a built-in commercial grade refrigerator, and double ovens. Upstairs, the game room awaits, while downstairs, a cozy media room sets the stage for movie nights. The primary bedroom is a retreat, featuring an ensuite bathroom with a double shower, jetted tub, and a walk-in closet. Spacious secondary bedrooms. For those who work from home, the dedicated study provides a quiet and productive environment. Step outside onto the covered patio, offering endless possibilities! 3 car garage. This exceptional home is truly one of a kind! Don't miss the opportunity to make this gem your own!
- Type:
- Single Family
- Sq.Ft.:
- 2,014
- Status:
- NEW LISTING
- Beds:
- 4
- Lot size:
- 0.13 Acres
- Year built:
- 2020
- Baths:
- 2.00
- MLS#:
- 20590337
- Subdivision:
- Trails Of Elizabeth Creek
ADDITIONAL INFORMATION
You do not want to miss this beautiful home built by DR Horton in 2020. Its directly across from the pool, park and all the amazing amenities this neighborhood has to offer. With 2014 sq footage you'll get a nice open floor plan with an ample amount of storage, large kitchen thats great for entertaining. Split floor plan, extended patio in the back and lots of upgrades. Showings will start May1st when the tenant is moved out.
- Type:
- Single Family
- Sq.Ft.:
- 2,702
- Status:
- NEW LISTING
- Beds:
- 4
- Lot size:
- 0.13 Acres
- Year built:
- 2003
- Baths:
- 3.00
- MLS#:
- 20602851
- Subdivision:
- Harriet Creekranch Ph 1
ADDITIONAL INFORMATION
BIG AND NICE HOUSE ,WILL A LITLE REPAIRS ONLY CASH AND CONVENTIONAL
$277,999
11803 Gabbro Drive Justin, TX 76247
- Type:
- Single Family
- Sq.Ft.:
- 1,411
- Status:
- NEW LISTING
- Beds:
- 3
- Lot size:
- 0.13 Acres
- Year built:
- 2024
- Baths:
- 2.00
- MLS#:
- 20602189
- Subdivision:
- Shale Creek
ADDITIONAL INFORMATION
LENNAR Cottage Collection at Shale Creek - CHESTNUT II PLAN - This single-story home has a classic layout with everything a growing family needs. The open living area includes a family room, dining area and modern kitchen which has a door to the backyard. Three bedrooms connect to the living area, including the ownerâs suite, which has a private bathroom and walk-in closet. THIS IS COMPLETE MAY 2024! Prices and features may vary and are subject to change. Photos are for illustrative purposes only.
$299,999
11810 Arkoma Drive Justin, TX 76247
- Type:
- Single Family
- Sq.Ft.:
- 1,667
- Status:
- NEW LISTING
- Beds:
- 4
- Lot size:
- 0.13 Acres
- Year built:
- 2024
- Baths:
- 2.00
- MLS#:
- 20602163
- Subdivision:
- Shale Creek
ADDITIONAL INFORMATION
LENNAR - Watermill Collection at Shale Creek - AGORA III PLAN FROM LENNAR - A single-story home with enough space for families or anyone in search of extra space. Enter into the home to find three secondary bedrooms, a laundry room and a full-sized bathroom toward the front. The open layout shared among the dining room, family room and kitchen with center island provides a seamless transition between the shared living spaces. While the ownerâs suite features an en-suite bathroom and a walk-in closet. THIS IS COMPLETE MAY 2024! Prices and features may vary and are subject to change. Photos are for illustrative purposes only.
- Type:
- Single Family
- Sq.Ft.:
- 2,103
- Status:
- NEW LISTING
- Beds:
- 3
- Lot size:
- 0.19 Acres
- Year built:
- 2024
- Baths:
- 2.00
- MLS#:
- 20601633
- Subdivision:
- Timberbrook
ADDITIONAL INFORMATION
MLS# 20601633 - Built by Sandlin Homes - August completion! ~ Our Colby plan with 3 bedrooms, 2 bathrooms, a study, extended covered patio and a 5ft garage extension. 3cm quartz countertops, white painted cabinets and dark stained cabinets, black trim windows, upgraded carpet, tile, and engineered hardwood, matte black fixtures, and a tiled fireplace.
- Type:
- Single Family
- Sq.Ft.:
- 2,416
- Status:
- NEW LISTING
- Beds:
- 4
- Lot size:
- 0.2 Acres
- Year built:
- 2023
- Baths:
- 3.00
- MLS#:
- 20601582
- Subdivision:
- Timberbrook
ADDITIONAL INFORMATION
MLS# 20601582 - Built by Sandlin Homes - Ready Now! ~ Our Westwood plan with 4 bedrooms, 2.5 bathrooms, barrel ceiling entry, beamed ceilings in the great room, and a 5ft garage extension. This home is designed with 3cm quartz countertops, gray painted cabinets, upgraded carpet, tile, and engineered hardwood, matte black fixtures, and a tiled fireplace.
- Type:
- Single Family
- Sq.Ft.:
- 3,864
- Status:
- NEW LISTING
- Beds:
- 5
- Lot size:
- 0.18 Acres
- Year built:
- 2023
- Baths:
- 4.00
- MLS#:
- 20601481
- Subdivision:
- Timberbrook
ADDITIONAL INFORMATION
MLS# 20601481 - Built by Sandlin Homes - May completion! ~ Our grand Monte Carlo plan with 5 bedrooms, 3.5 bathrooms, formal dining room, bay windows in the primary bedroom, media room with sitting area, game room with floating bar, and an extended covered patio. This home is designed with 3cm quartz countertops, white painted cabinets and stained cabinets at the kitchen island and primary bathroom. carpet, upgraded tile and laminate flooring, matte black fixtures, unique utility room floor tiles, and a tiled fireplace.
- Type:
- Manufactured Home
- Sq.Ft.:
- 2,048
- Status:
- NEW LISTING
- Beds:
- 3
- Lot size:
- 0.75 Acres
- Year built:
- 2001
- Baths:
- 2.00
- MLS#:
- 20597010
- Subdivision:
- Willow Spgs Add
ADDITIONAL INFORMATION
Welcome to this beautiful property situated on .75 acres in Justin! Blending bright aesthetics with warm, earthy tones, this property offers a cozy environment and spacious outdoor area! The living room connects seamlessly to the large kitchen, featuring an island, refrigerator, ample cabinet space, decorative lighting and a large window above the kitchen sink. There is a designated laundry area with storage space, and an office with a built-in desk. The primary suite is truly remarkable, with a large tub, separate shower, dual sinks and vanities, and a linen closet! Enjoy the benefits of country, private living while having the convenience of quick access to TX-114 and plenty of shopping, dining and entertainment! Don't miss the opportunity to visit this property and schedule your showing today!
- Type:
- Single Family
- Sq.Ft.:
- 2,315
- Status:
- NEW LISTING
- Beds:
- 4
- Lot size:
- 1.07 Acres
- Year built:
- 2009
- Baths:
- 3.00
- MLS#:
- 20599396
- Subdivision:
- North Ridge Estates
ADDITIONAL INFORMATION
Elegant home on a Premium 1.07 Acre lot in a quiet, well-kept established neighborhood, located in North Ridge Estates, Northlake Texas. A rare find! It boasts impressive finishes and a desirable floor plan. With 4 bedrooms (or 3+home office), 2.5 baths, and a 2-car garage, the foyer leads to the open concept living-kitchen-dining area, with flexible game room space that adjoins the living room. There is an refined look throughout, with extensive travertine tile floors, high ceilings, and granite countertops. The kitchen and bathrooms showcase sleek luxury finishes. Find peace viewing sunsets on the back patio. The expansive lot offers plenty of space for gardening, or the opportunity to build a pool for summer fun, or a workshop for your hobbies. Notable: One owner home. New roof and gutters. Home inspection report and land survey included!
Open House:
Saturday, 5/4 11:00-2:00PM
- Type:
- Single Family
- Sq.Ft.:
- 2,093
- Status:
- NEW LISTING
- Beds:
- 4
- Lot size:
- 0.13 Acres
- Year built:
- 2006
- Baths:
- 2.00
- MLS#:
- 20598349
- Subdivision:
- Harriet Creek Ranch Ph 4
ADDITIONAL INFORMATION
Step inside to discover a warm and welcoming interior adorned with soft, serene colors. The heart of the home is the newly remodeled kitchen, featuring sleek countertops, stainless steel appliances, and custom cabinetry that beautifully complements the farmhouse aesthetic. The bathrooms have been meticulously updated with modern fixtures and finishes, offering a luxurious retreat for relaxation. Whether you're seeking a peaceful retreat or a welcoming space to entertain, this farmhouse-inspired gem is sure to exceed your expectations. Don't miss the opportunity to make this your forever home. Schedule your showing today!
- Type:
- Townhouse
- Sq.Ft.:
- 1,781
- Status:
- NEW LISTING
- Beds:
- 2
- Lot size:
- 0.07 Acres
- Year built:
- 2020
- Baths:
- 3.00
- MLS#:
- 20590312
- Subdivision:
- Pecan Square Ph 1a
ADDITIONAL INFORMATION
Gorgeous townhome in the heart of Pecan Square. Spend your mornings on the charming covered front porch and evenings on the back patio overlooking your landscaped back yard. Close proximity to all the amenities this award winning neighborhood has to offer. This light, bright home has custom light fixtures in the main areas, new wood-look ceramic tile downstairs, beautiful bead board and shelving enhance the dining space. Both bedrooms are upstairs and have their own private bathrooms. Laundry is conveniently located between them. Spacious office has a great view and is right off of the foyer that boasts a 20' ceiling. Chef's kitchen with lots of cabinetry, gas cooktop, and large island make entertaining a breeze. Don't miss the large unexpected storage space near the back door! HOA includes front and back yard maintenance, as well as structure insurance, internet and all community amenities! There are 2 HOA fees. The main HOA: $300 monthly. Townhome HOA: $1130 semi annually
$569,900
1114 Wrenwood Justin, TX 76247
- Type:
- Single Family
- Sq.Ft.:
- 3,534
- Status:
- NEW LISTING
- Beds:
- 4
- Lot size:
- 0.24 Acres
- Year built:
- 2022
- Baths:
- 4.00
- MLS#:
- 20599347
- Subdivision:
- Timberbrook Ph 3a
ADDITIONAL INFORMATION
Beautiful Bloomfield built two story home on larger 80 foot wide lot with 3 car garage! Stunning curb appeal with stone elevation and glass door with wrought iron. Wood floors adorn the entry, hall, family room, kitchen, & dining room. Soaring Ceilings in family room with corner fireplace and stone hearth. Gourmet kitchen with granite counters, center island, stainless apps, pendant lights, under cabinet lights, and wood hood. Primary Bedroom is perfect for king size furniture. Primary bath with dual sinks, separate shower, & garden soaking tub. Bed 4 could be office. Upstairs gameroom, media, and full bath could be 4th bedroom suite. Backyard is perfect for outdoor living & entertaining. This home is a MUST SEE!
$900,000
4099 Wakefield Road Justin, TX 76247
Open House:
Saturday, 5/4 12:00-3:00PM
- Type:
- Single Family
- Sq.Ft.:
- 2,617
- Status:
- NEW LISTING
- Beds:
- 3
- Lot size:
- 10 Acres
- Year built:
- 1996
- Baths:
- 3.00
- MLS#:
- 20597051
- Subdivision:
- Gataga Sub
ADDITIONAL INFORMATION
Conveniently located off of 2449 sits this stunning AG 10 acre property with an updated house and barn, complete with a creek running through it. The warm and quiet Texas ranch home features 3 beds, 2.5 baths, a study, 2 dining areas, and a 2 car garage. The open floorplan home has been recently painted maintaining the well designed look. The kitchen overlooks your breakfast nook and living room, with views of your entire sprawling acreage. The barn, formerly home to 16 horses, and more recently, goats, offers custom gate work, 220 amp power and water, a wash stall, tack room, storage, and outside stalls. The property is pipe fenced, ideal for animals. Home and barn had new roofs (2019), house windows (2018), remodeled master bath, and a paid off solar package included in the sale.
$500,000
2308 Stella Lane Northlake, TX 76247
- Type:
- Single Family
- Sq.Ft.:
- 2,092
- Status:
- NEW LISTING
- Beds:
- 4
- Lot size:
- 0.11 Acres
- Year built:
- 2021
- Baths:
- 3.00
- MLS#:
- 20597104
- Subdivision:
- Pecan Square Phase 2B-3
ADDITIONAL INFORMATION
Welcome to your dream home in the highly sought-after, Pecan Square.This meticulously designed property boasts an exceptional floor plan, situated on an oversized lot, offering ample space for outdoor entertainment and relaxation.Step inside to discover a wealth of upgrades, including stunning quartz countertops, 42-inch white cabinets & beautiful flooring that exude elegance and style. The main floor features a spacious primary bedroom along with two additional bedrooms, providing comfort & convenience for the entire family. Upstairs, a separate living suite awaits, complete with a game or media room & a bedroom featuring an ensuite bath, perfect for guests or multi-generational living. Outside, the extended patio beckons for evenings of dining & fun. This home is truly beautiful & pristine, offering a lifestyle that is better than new. Don't miss your chance to call this exceptional property home! ** SELLER IS PROVIDING $5000 TO BUYER'S CLOSING COSTS WITH AN ACCEPTED OFFER **
$565,000
507 Ranchwood Drive Justin, TX 76247
- Type:
- Single Family
- Sq.Ft.:
- 3,285
- Status:
- NEW LISTING
- Beds:
- 4
- Lot size:
- 0.2 Acres
- Year built:
- 2019
- Baths:
- 3.00
- MLS#:
- 20596585
- Subdivision:
- Timberbrook Ph 1a
ADDITIONAL INFORMATION
Like new and Nestled in the heart of Justin, this charming Farm house feel home offers the perfect blend of comfort and country living. Step inside and be greeted by warm, hand scraped hardwood floors and inviting interiors that exude farmhouse elegance. The spacious living area boasts vaulted ceilings, bright light and a cozy stone, wood burning fireplace. The gourmet kitchen is a chef's dream, featuring granite countertops, stainless steel appliances, and ample cabinet space for all your culinary essentials. Retreat to the master suite, with its generous layout, plush carpeting, and ensuite bath complete with an oversized shower! Upstairs you will find a spacious game room and media room with a built in microwave-bar space as well as a large bedroom and extra bath! The backyard is spacious and perfect for your pool! The Oversized garage is bonus! The upgrades in this home will blow your mind! See what else this home offers in the supplements! This home has a 3% assumable VA loan!!
- Type:
- Single Family
- Sq.Ft.:
- 2,248
- Status:
- NEW LISTING
- Beds:
- 4
- Lot size:
- 0.25 Acres
- Year built:
- 2006
- Baths:
- 2.00
- MLS#:
- 20596012
- Subdivision:
- Meadowlands Phase Iii
ADDITIONAL INFORMATION
Welcome to 102 Indian Paint Dr, nestled within the cozy and highly coveted NWISD Meadowlands subdivision. The curb appeal speaks for itself and the open floor plan and updated design elements will have the next owner feeling right at home. Spanning across 4 bedrooms and 2 bathrooms, this home provides ample space for a growing family or those who enjoy room to roam. The presence of a flex space or bedroom with French doors at the front of the home adds convenience for remote work or a quiet study area. A spacious covered back porch is a great place to relax, or take a walk to the city park inside the community to enjoy a stroll along the trail or some fishing in the pond. This home has been very thoughtfully renovated, featuring new granite counters 2024, new carpet 2024, new paint 2024, AC replaced 2021, new back fence 2022, new front sod & landscaping 2023, security cameras installed 2022, new water heater 2022, new blinds 2024 & more!
$615,000
2400 Elm Place Northlake, TX 76247
- Type:
- Single Family
- Sq.Ft.:
- 2,453
- Status:
- NEW LISTING
- Beds:
- 4
- Lot size:
- 0.14 Acres
- Year built:
- 2023
- Baths:
- 3.00
- MLS#:
- 20598477
- Subdivision:
- Pecan Square Ph 1c
ADDITIONAL INFORMATION
EXCLUSIVE INVITE ONLY OPEN HOUSE THIS SUNDAY! CONTACT LISTING AGENT FOR DETAILS. SELLER OFFERING $13K TO BUYER FOR A 2-1 BUY DOWN ON INTEREST RATE! BRAND NEW ROOF! Indulge in the epitome of luxury living with this Highland Home, 4 spacious bedrooms, a dedicated office,3 full bathrooms. Every corner of this home is adorned with upscale upgrades and refined finishes, from the gleaming floors to the intricate tile and mirror choices. Notice built in shelving in the closets and medicine cabinets in each bathroom. Relax in the 'Spa Shower Plus' in the primary en suite. This is the only home in Pecan Square that has this shower upstairs. Plantation shutters grace the windows, offering both style and functionality. Situated on a desirable corner lot, the home provides ample outdoor space for relaxation and entertainment, complemented by a convenient rear entry garage. Located in the highly sought-after community of Pecan Square, enjoy easy access to top-rated schools, shopping, and dining.
$1,400,000
5955 Florance Road Northlake, TX 76247
Open House:
Saturday, 5/4 12:00-3:00PM
- Type:
- Single Family
- Sq.Ft.:
- 4,175
- Status:
- NEW LISTING
- Beds:
- 4
- Lot size:
- 2 Acres
- Year built:
- 2019
- Baths:
- 4.00
- MLS#:
- 20594460
- Subdivision:
- Stardust Ranch Ph 2
ADDITIONAL INFORMATION
Welcome to your dream home! This stunning property, nestled on a corner 2-acre corner lot, has undergone recent interior remodeling with numerous upgrades. From the moment you step inside, the gleaming hardwood floors and exquisite waterfall quartz island catch your eye, while the open concept layout enhances ease of entertaining. Venture outside to discover the inviting pool area, complete with outdoor kitchen, spa, and covered patio featuring electric shades for privacy and shade. Hosting gatherings is a breeze with the expansive game room, equipped with a bar, and media room furnishings, perfect for friends and family to enjoy. The property boasts 34 trees, dog run, and lush landscaping. Large sliding doors and tinted windows allow natural light to flood the interior, ensuring a cool and comfortable atmosphere. The primary retreat offers a spacious closet, inviting ensuite, and convenient access to a large laundry room. Meticulously maintained, this property truly has it ALL!
- Type:
- Single Family
- Sq.Ft.:
- 2,209
- Status:
- NEW LISTING
- Beds:
- 4
- Lot size:
- 0.13 Acres
- Year built:
- 2021
- Baths:
- 3.00
- MLS#:
- 20588380
- Subdivision:
- Pecan Square Ph 2a-1
ADDITIONAL INFORMATION
Welcome to your new home! This inviting 4-bedroom, 3-bathroom home welcomes you with its charming white exterior and a spacious front porch, perfect for enjoying a cool breeze on warm summer nights. Inside, you'll find wood look tile floors that offer both durability and rustic charm, leading you to a modern kitchen featuring granite countertops and crisp white cabinets â the heart of the home where culinary delights come to life. Step outside onto the generous patio, ideal for hosting weekend barbecues with family and friends. When it's time to unwind, the primary suite beckons with its indulgent soaking tub, offering a peaceful sanctuary after a long day. With an epoxy garage floor adding practicality to your everyday life and situated in a neighborhood filled with convenient amenities like parks and recreation areas, this home promises not just comfort, but a lifestyle tailored to your needs. Don't miss out on the chance to make this warm and welcoming abode your own!
$300,000
9696 Blubaugh Road Justin, TX 76247
- Type:
- Single Family
- Sq.Ft.:
- 1,600
- Status:
- NEW LISTING
- Beds:
- 1
- Lot size:
- 1 Acres
- Year built:
- 2006
- Baths:
- 2.00
- MLS#:
- 20597004
- Subdivision:
- Arthur D Avant Add
ADDITIONAL INFORMATION
Welcome to this one-bedroom home with an open concept design on one acre of land. The spacious living area and bedroom provide ample room to enjoy country living. The main bathroom is divided: one side with a Jacuzzi tub, the other with a walk-in shower. The covered carport offers ideal space for parking or outdoor gatherings. Storage container on the property. Shop and adjoining property not included.
- Type:
- Single Family
- Sq.Ft.:
- 1,611
- Status:
- NEW LISTING
- Beds:
- 3
- Lot size:
- 0.1 Acres
- Year built:
- 2024
- Baths:
- 2.00
- MLS#:
- 20597339
- Subdivision:
- Pecan Square
ADDITIONAL INFORMATION
MLS# 20597339 - Built by Ashton Woods Homes - June completion! ~ Gorgeous new Ashton Woods home in Northwest ISD within #1 amenity-rich community Pecan Square, just North of Fort Worth in Northlake, Texas, and minutes from IH-35W.ÂThis charming Haslet home design features the Premium LuxeÂCollection.ÂAÂlarge covered front porchÂand an 8â front door decorate the exterior of this new home. Luxury wood vinyl flooring extends from the foyer throughout the entertaining space. Clear sightlines from the kitchen to the family, and dining areas makes entertaining effortless. Two secondary bedrooms, at the front of this newÂhome, share a full bath with Moen faucets, ceramic tile and a solid surface countertop vanity. The kitchen has several premium finishes including Energy Star Whirlpool stainless steel appliances, 42-inch shaker cabinetry, solid surface quartz countertops, ceramic backsplash tile.
Open House:
Thursday, 5/2 10:00-6:00PM
- Type:
- Single Family
- Sq.Ft.:
- 2,481
- Status:
- NEW LISTING
- Beds:
- 4
- Lot size:
- 0.1 Acres
- Year built:
- 2024
- Baths:
- 3.00
- MLS#:
- 20597295
- Subdivision:
- Pecan Square
ADDITIONAL INFORMATION
MLS# 20597295 - Built by Ashton Woods Homes - May completion! ~ Gorgeous new Ashton Woods home located in #1 master-planned community Pecan Square, in Northwest ISD, just minutes from IH-35WÂin North Fort Worth.ÂThis new ACME brick and natural stone home is the Aubrey home plan and is designed on the interior with the Premium ArtisanÂCollection. A grand 2-story foyer, equipped with luxury wood vinyl plank flooring and a modern open staircase with metal spindles, leads to a spacious first-floor guest suite and the open entertaining area. The first-floor guest room is complete with a walk-in closet and full bathroom with ceramic tile! Numerous energy efficient dual pane windows in the open dining-family-kitchen area along with beautiful finishes make this home warm, contemporary, and bright.

The data relating to real estate for sale on this web site comes in part from the Broker Reciprocity Program of the NTREIS Multiple Listing Service. Real estate listings held by brokerage firms other than this broker are marked with the Broker Reciprocity logo and detailed information about them includes the name of the listing brokers. ©2024 North Texas Real Estate Information Systems
Justin Real Estate
The median home value in Justin, TX is $193,800. This is lower than the county median home value of $290,800. The national median home value is $219,700. The average price of homes sold in Justin, TX is $193,800. Approximately 52.14% of Justin homes are owned, compared to 39.07% rented, while 8.79% are vacant. Justin real estate listings include condos, townhomes, and single family homes for sale. Commercial properties are also available. If you see a property you’re interested in, contact a Justin real estate agent to arrange a tour today!
Justin, Texas 76247 has a population of 835,129. Justin 76247 is less family-centric than the surrounding county with 36.41% of the households containing married families with children. The county average for households married with children is 41.63%.
The median household income in Justin, Texas 76247 is $57,309. The median household income for the surrounding county is $80,290 compared to the national median of $57,652. The median age of people living in Justin 76247 is 32.2 years.
Justin Weather
The average high temperature in July is 95.4 degrees, with an average low temperature in January of 34.4 degrees. The average rainfall is approximately 37.2 inches per year, with 1.3 inches of snow per year.
