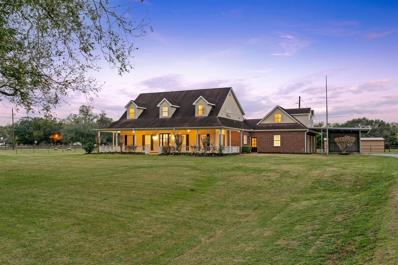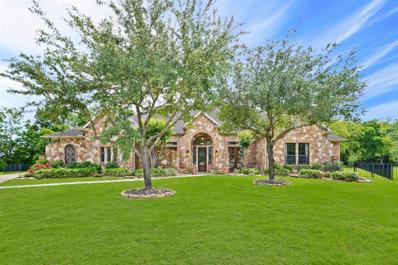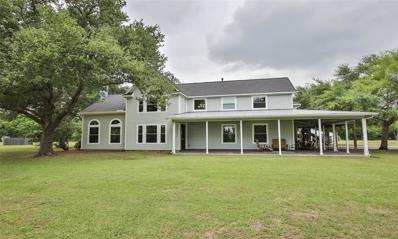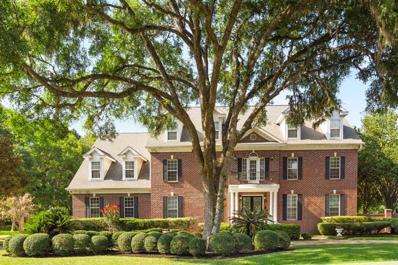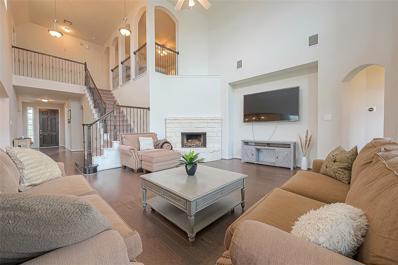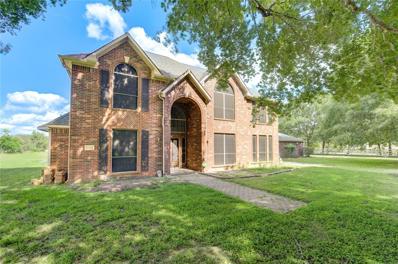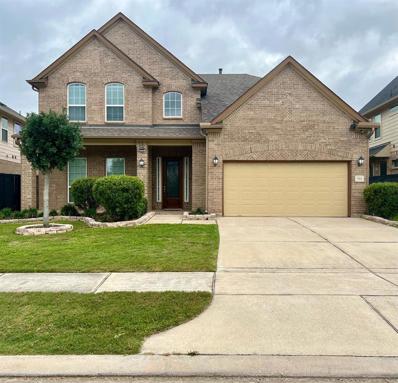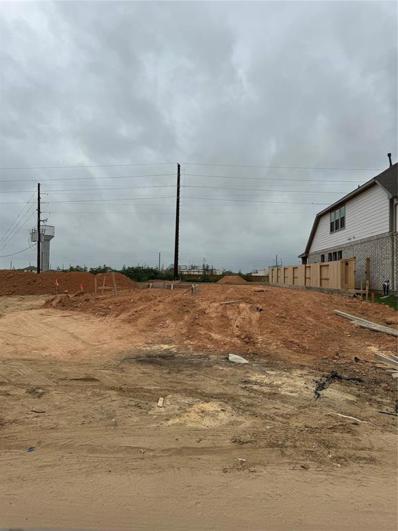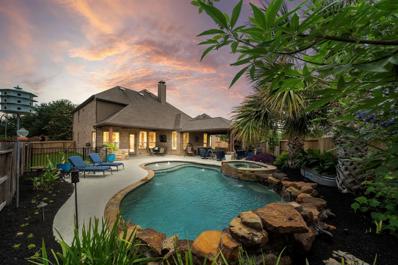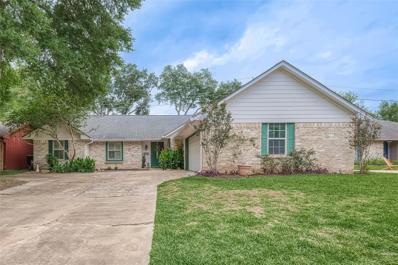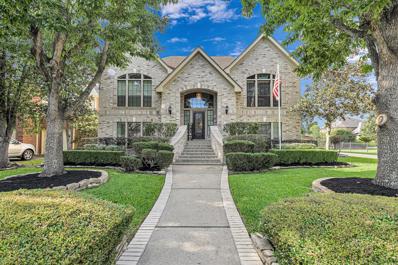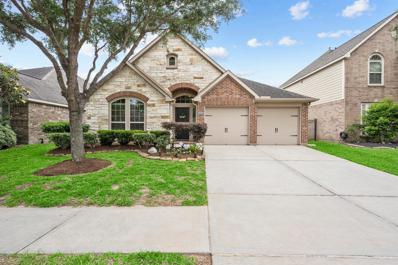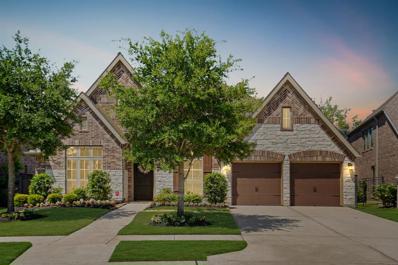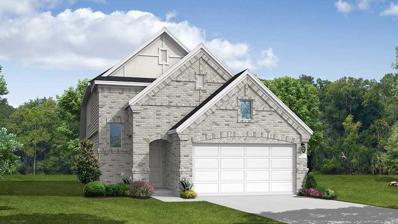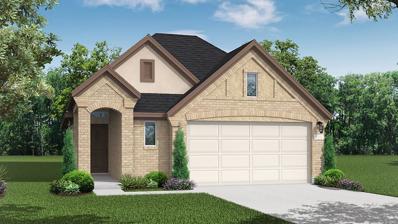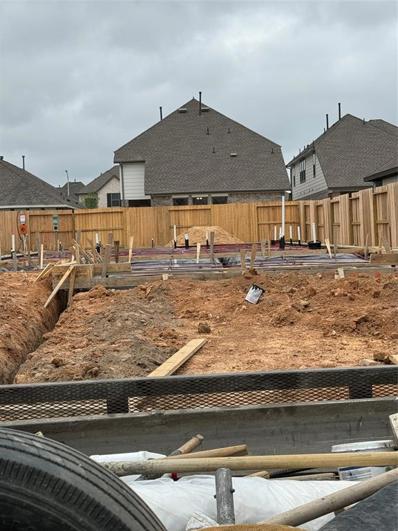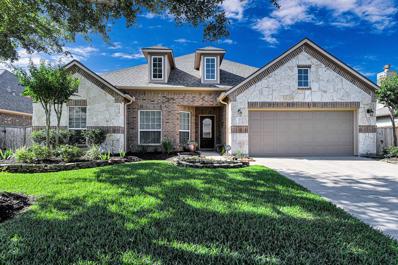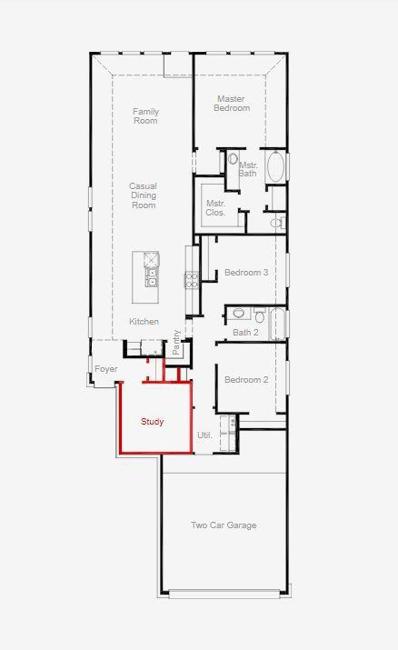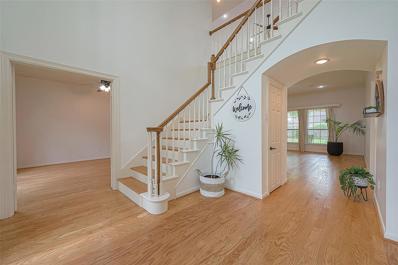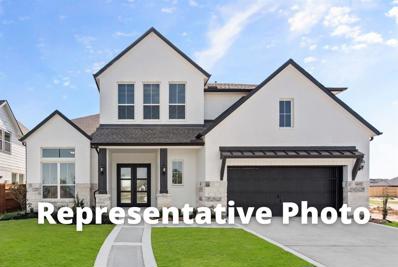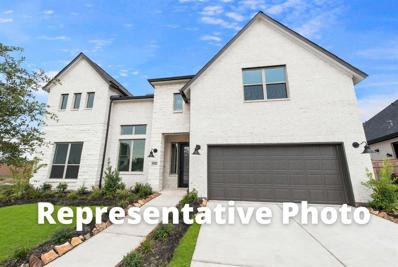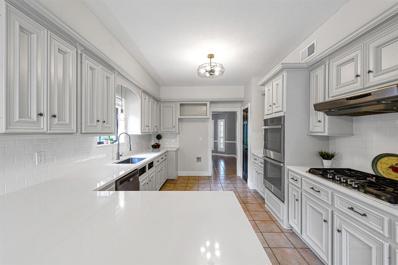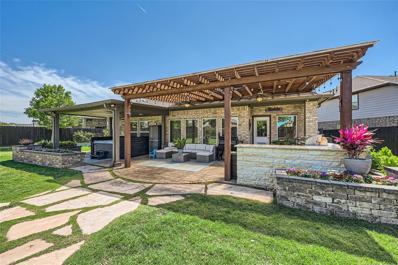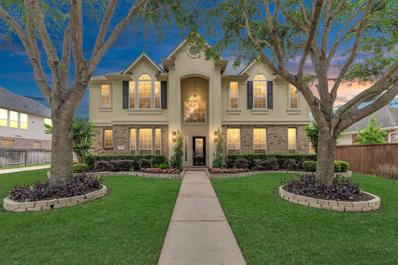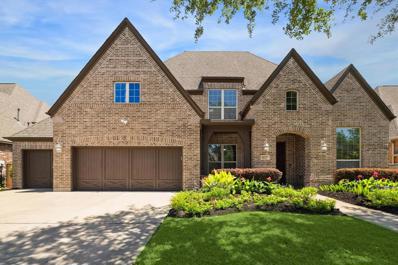Richmond TX Homes for Sale
$1,750,000
0 McCrary Road Richmond, TX 77406
- Type:
- Other
- Sq.Ft.:
- 4,250
- Status:
- NEW LISTING
- Beds:
- 7
- Lot size:
- 4 Acres
- Year built:
- 1991
- Baths:
- 4.10
- MLS#:
- 72447741
- Subdivision:
- Knight & White
ADDITIONAL INFORMATION
AMAZING & UNIQUE UNRESTRICTED ACREAGE ON THE FUTURE PRIVATE MCCRARY CUL-DE-SAC!! +/- 4 ACRES ON 2 SEPARATE TAX IDS: 3525 MCCRARY ROAD (MLS# 57117706), WHICH IS THE BEAUTIFUL RENOVATED HOME ON +/- 2 UNRESTRICTED ACRES, PLUS AN ADJACENT +/- 2 ACRE PARCEL (MLS #77544390) AND BOTH ARE UNRESTRICED WITH NO MUD TAX & JUST A 1.69 TAX RATE! PROPERTY IS IDEAL FOR A BUSINESS OWNER. PLEASE CALL OR TEXT BROKER WITH ANY QUESTIONS OR FOR A PRIVATE SHOWING. AMAZING UNRESTRICTED ACREAGE PLANTATION STYLE HOME WHERE TRADITIONAL MEETS MODERN! Custom top of the line renovations include: 2 new Carrier 5 Ton Zoned HVAC w/ Natural gas, tankless hot water heater. Viking Professional Kitchen Appliance Package: 5 Series Quiet Cool Built-in 48â Side-By-Side Refrigerator, Pro 5 Series 48â Gas Range, Premiere 24" 524 Model Dishwasher w/ Built-in Island Mounted 30" Microwave. Stainless Bev fridge in Kitchen Island and Samsung Stackable Washer & Dryer. Custom built on-site Maple Shaker Cabs w/ custom Quartz Counters.
- Type:
- Single Family
- Sq.Ft.:
- 4,373
- Status:
- NEW LISTING
- Beds:
- 4
- Lot size:
- 0.77 Acres
- Year built:
- 2007
- Baths:
- 3.10
- MLS#:
- 72572670
- Subdivision:
- Westcreek Sub
ADDITIONAL INFORMATION
Spectacular 1.5 Story home on wooded 3/4 acre setting in the gated Westcreek. Inside find beautiful natural slate floors, updated Quartz countertops, high ceilings, crown molding, and baseboards. Study with French Doors with access to the front patio. Dining room with access to private patio for al fresco dining. Kitchen with quartz counters, large island with dual sinks, double ovens and 5-burner gas stove. Large Primary Suite with Plantation Shutters and Double-sided Fireplace in Primary Bath. Entertainment room with French Door access to the private backyard. 2 secondary Bedrooms downstairs share Jack and Jill Bath. Flex Room upstairs with ensuite bath and wet bar can serve as an additional bedroom. Opens to a large balcony overlooking Backyard. Covered back Porch with Summer Kitchen. 3-car Garage. Home wired for whole home sound.
$2,190,000
5350 Skinner Lane Richmond, TX 77406
- Type:
- Single Family
- Sq.Ft.:
- 4,741
- Status:
- NEW LISTING
- Beds:
- 5
- Lot size:
- 5.2 Acres
- Year built:
- 1991
- Baths:
- 4.00
- MLS#:
- 26776747
- Subdivision:
- R Hunter
ADDITIONAL INFORMATION
Touch of Class and Charm. Surprisingly how seamless the traditional design of this home works with the modern updates. Country living with the convenience of the city. Elegantly remodeled (2022) home with excellent landscapes. Spacious five bedroom four full bath home. Two bedrooms, one bath, den, kitchenette and 20x27 private deck can be closed off with separate entrance for privacy; could be quarters or short term rental. Impressive mature Live Oak, Pecan, Pear, Fig and Loquat trees scatter this 5.1 acre property. Beautiful 1.5 acre pond with two piers. 50 x 30 metal barn/workshop with two horse stalls and a five bay lean-to for tractor/tool storage. A second two bay lean-to for additional outside storage. Kitchen has high end appliances, custom cabinets, upgraded fixtures and two dishwashers. Countertops are amazing Aphrodite granite from Madagascar with iridescent feldspar accents. Electric car charger. Please see attached feature list for details. Low taxes.
$1,295,000
1911 Huntington Lane Richmond, TX 77406
- Type:
- Single Family
- Sq.Ft.:
- 6,057
- Status:
- NEW LISTING
- Beds:
- 5
- Lot size:
- 1.3 Acres
- Year built:
- 1995
- Baths:
- 3.20
- MLS#:
- 56897764
- Subdivision:
- Huntington Oaks
ADDITIONAL INFORMATION
STUNNING Colonial Chic estate nestled on a wooded 1.3 ACRE oasis in prestigious Huntington Oaks. Enjoy luxury upgrades throughout, from custom lighting, to fresh paint, no expense was spared. Gorgeous floor to ceiling fireplace, dramatic soaring ceilings, with walls of windows to flood the home with natural light. Beautiful tile and new carpet, all new kitchen appliances, built-in shelving, and a second bedroom and ensuite bathroom on the first floor. Upstairs, find three large bedrooms, large open game room, library, and media room. Media furniture stays! Outside, a sparkling backyard retreat with expansive decking and multiple balconies surrounded by trees and a private creek. This gorgeous property is located less than 10 minutes from the Westpark Tollway and 99. Upgraded electric panels, two tankless water heaters, whole home GENERAC generator, and wired for sound, security, and WiFi to be Smart Home ready, the list could go on! Welcome Home!
- Type:
- Single Family
- Sq.Ft.:
- 3,500
- Status:
- NEW LISTING
- Beds:
- 4
- Lot size:
- 0.25 Acres
- Year built:
- 2018
- Baths:
- 3.10
- MLS#:
- 83703446
- Subdivision:
- McCrary Meadows Sec 2
ADDITIONAL INFORMATION
Welcome to one of the most sought out floorpans located in McCrary Meadows AND on a quiet cue-de-sac. This home has everything you have been looking for. 4 oversized bedrooms, 3.5 bathrooms, a large home office, and so much more. The luxury vinyl planks throughout the main living areas give the home so much warmth, along with the light and bright open concept kitchen. The possibilities are endless with the huge backyard green space. Neighborhood is zoned to highly coveted LCISD schools, Frost Elementary and Foster HS. Schedule your appointment today and don't miss your opportunity to own this gorgeous home!
- Type:
- Single Family
- Sq.Ft.:
- 3,731
- Status:
- NEW LISTING
- Beds:
- 5
- Lot size:
- 2.5 Acres
- Year built:
- 1997
- Baths:
- 3.10
- MLS#:
- 71708428
- Subdivision:
- Gaston-Fulshear Corp
ADDITIONAL INFORMATION
Fantastic opportunity! AS IS. Beautiful David Weekly home with formal living and dining area, family room with double fireplace, spacious kitchen with breakfast area, formal dining, double staircase with entrance from the formal living room and the kitchen area. Spacious primary bedroom with fully remodeled and upgraded primary bathroom. Upstairs with 4 bedrooms, 2 1/2 baths. Property is sitting on 2 1/2 acres of land, there's plenty of potential to turn it into your dream home. With some TLC, you can make it truly shine and create lots of wonderful memories there.
- Type:
- Single Family
- Sq.Ft.:
- 3,298
- Status:
- NEW LISTING
- Beds:
- 4
- Lot size:
- 0.16 Acres
- Year built:
- 2017
- Baths:
- 3.10
- MLS#:
- 68714839
- Subdivision:
- Harvest Green Sec 12
ADDITIONAL INFORMATION
Welcome to 4 Bedroom, 3.5 Bath energy efficient Meritage Home located in one of the Top Selling MASTER PLANNED COMMUNITIES in the nation ~ HARVEST GREEN. The upgraded home features a formal office or dining room with French doors, media room, family room, elegant stairs with wrought iron railing, oversized game room, a balcony, lots of storage space, front porch with a seating area, north facing big back patio, well organized backyard, hookups for outdoor kitchen and wiring for a generator. Harvest Green offers more than 130 acres of lakes and waterways, 470 acres of greenbelts and open space, and a 20 mile walkable trail system, 2 tennis courts, an expansive playground and splash pad, a sand volleyball court, fitness center, lake and docks and a dog park. Nearby you will find great schools; The home is within a walking distance to Montessori daycare, Elementary and High schools. Minutes from groceries, shopping, restaurants.
- Type:
- Single Family
- Sq.Ft.:
- 1,721
- Status:
- NEW LISTING
- Beds:
- 3
- Year built:
- 2024
- Baths:
- 2.00
- MLS#:
- 21835437
- Subdivision:
- Candela
ADDITIONAL INFORMATION
The Groves floorplan - This charming one-story home boasts everything you have been dreaming of and more. Enter through the lovely 8-foot front door and discover luxurious architectural details throughout. The gourmet kitchen hosts 42-inch cabinetry, granite countertops, stainless steel appliances, and a large island workspace perfect for preparing everyoneâs favorite dish. The primary suite features luxurious dual vanity sinks. The covered patio and Lot with NO REAR NEIGHBOR provides the ideal spot for relaxing outside or hosting neighborhood barbeques. This home is certified Environments for Living and offers some of the highest energy features available today. Visit this beautiful home today!
- Type:
- Single Family
- Sq.Ft.:
- 3,732
- Status:
- NEW LISTING
- Beds:
- 4
- Year built:
- 2013
- Baths:
- 3.20
- MLS#:
- 19710539
- Subdivision:
- Long Meadow Farms
ADDITIONAL INFORMATION
Gorgeous two story highland home on large lot with extensive landscaping. Light, bright and spacious! Huge great room and gourmet kitchen, perfect for entertaining. 4 bedrooms (2 bedrooms down), 3 full baths, 2 half baths, game room and media room. 3 car tandem garage with epoxy floor and built in storage/shelving on pulley system. Beautiful backyard oasis with pool and spa, seating area with wood burning fireplace and outdoor kitchen with grill, ice machine and fridge as well as a gated side yard with turf. Tankless water heater and water softener. Please see attached for list of upgrades and exclusions. Located in Long Meadow Farms with quick access to Grand Parkway (hwy 99) and tons of new shopping. Dont miss this gem!
- Type:
- Single Family
- Sq.Ft.:
- 1,908
- Status:
- NEW LISTING
- Beds:
- 3
- Lot size:
- 0.16 Acres
- Year built:
- 1979
- Baths:
- 2.00
- MLS#:
- 35113191
- Subdivision:
- Pecan Grove Plantation
ADDITIONAL INFORMATION
Welcome to 2014 Richmond Drive! This beautiful property is nestled in the highly-desired Pecan Grove Plantation and is the perfect place to call home! You are greeted in the family room with a cozy brick fireplace, vaulted ceilings, and timeless wood floors. This home has a formal dining room and separate breakfast nook. The kitchen boasts a full sink and a prep sink, perfect for a beverage bar or additional space for large holiday meals! Possibilities are endless in this home with three full bedrooms and a flex room currently being used a fourth bedroom but would also make the perfect office or library. The spacious primary bedroom has an en suite and a private door to the backyard patio. Located down a quiet, no-outlet street and just minutes away from the elementary school, shopping, and restaurants. This home is a must see!!
- Type:
- Single Family
- Sq.Ft.:
- 3,476
- Status:
- NEW LISTING
- Beds:
- 4
- Lot size:
- 0.25 Acres
- Year built:
- 1997
- Baths:
- 3.10
- MLS#:
- 92531795
- Subdivision:
- Pecan Grove Plantation
ADDITIONAL INFORMATION
Custom Pecan Grove home on the Golf Course! 4 bedrooms, 3.5 bathrooms, formal living and dining, game room. Living areas and primary suite situated on second floor to enjoy the sweeping views. Open flow between kitchen, dining, and living areas. Restful primary retreat enjoys access to large balcony; enjoy morning coffee with a view. Primary bathroom enjoys double sinks, jetted tub, and separate shower. On the ground level is another living area that makes a perfect game room, complete with dry bar. Enjoy the outdoors from the covered patio, lush lawn, brick paver patio, or second floor balcony. Mature trees and privacy landscaping still afford beautiful views over golf course and pond. Ideally situated between Sugar Land and Katy with easy access to 99 and 90. Country club community with 27-hole golf course, parks, trails, and sports fields. Low taxes and HOA, zoned FBISD. Nearby shopping, dining, and entertainment. The Lifestyle You're Looking For!
- Type:
- Single Family
- Sq.Ft.:
- 2,141
- Status:
- NEW LISTING
- Beds:
- 3
- Lot size:
- 0.14 Acres
- Year built:
- 2011
- Baths:
- 2.00
- MLS#:
- 90195098
- Subdivision:
- Canyon Village At Westheimer Lakes Sec 3
ADDITIONAL INFORMATION
Location is EVERYTHING. This gorgeous property is in a quiet cul-de-sac but has easy access to 1093 and 99/GrandParkway...But the Bonus is the awesome lakeview that you can enjoy as you relax on your patio at the end of the day This well maintained home features 3 bedrooms plus a dedicated office...formal dining room for those special get togethers and a spacious living area that is open to the kitchen/breakfast area...all with great views of the water out the back windows.
- Type:
- Single Family
- Sq.Ft.:
- 3,401
- Status:
- NEW LISTING
- Beds:
- 4
- Lot size:
- 0.2 Acres
- Year built:
- 2018
- Baths:
- 3.10
- MLS#:
- 3412847
- Subdivision:
- Harvest Green
ADDITIONAL INFORMATION
Luxury awaits at 1118 Thyme Rise Lane! This single story Perry home has 3,401 sqft of living space and it is perfectly placed with no back neighbors on the cul-de-sac. It has gorgeous exterior down lighting, which makes it stand out among the neighborhood. It boasts 4 bedrooms, 3 1/2 bathrooms, bright home office space, and a media room which can easily double as a game room or just extra living space. It includes a 3-car tandem garage and has an open floor plan highlighting easy access between the kitchen, dining, and living areas. The closets are luxurious and functional which make them another standout feature. This home has engineered wood, tile, carpet in the media room, and beautiful granite countertops throughout. Out back there is a covered patio with a gas line for grilling, where you can spend time with friends and family and enjoy the privacy of no back neighbors. Schedule your visit today!
- Type:
- Single Family
- Sq.Ft.:
- 2,160
- Status:
- NEW LISTING
- Beds:
- 4
- Year built:
- 2024
- Baths:
- 3.00
- MLS#:
- 33970484
- Subdivision:
- Candela
ADDITIONAL INFORMATION
This stunning 2-story home sits on an oversized corner cul de sac lot. Welcomes you in with its grand foyer boasting soaring ceilings and a sleek metal baluster staircase. The gourmet kitchen is equipped with beautiful cabinetry, gleaming granite countertops, and an oversized island to complement the open-concept design of the home. The elegant floors add a sleek look to the home. The primary bedroom is complemented by a bow window and a private bath with a separate shower and tub. A secondary bedroom with a full bath downstairs is ideal for guests. Upstairs, you will discover a large game room that overlooks the family room. Take entertaining outdoors in the backyard to host BBQs or relax with family and friends. This home is energy efficient and Environments for Living certified. Donât miss your chance to visit today!
- Type:
- Single Family
- Sq.Ft.:
- 1,927
- Status:
- NEW LISTING
- Beds:
- 3
- Year built:
- 2024
- Baths:
- 2.00
- MLS#:
- 28249775
- Subdivision:
- Candela
ADDITIONAL INFORMATION
The Elgin floorplan - Welcome home to this charming one-story design! The 8' front door will welcome you into the open-concept layout. At the heart of the home, you will discover the family room and kitchen. The gourmet kitchen boasts a large granite island, 42-inch cabinets and stainless-steel appliances, perfect for the chef of the home. This home has 3 bedrooms and 2.5 full bathrooms. The primary bedroom is secluded at the back of the home on a CORNER LOT. Take entertaining outdoors on the covered patio with plenty of room for enjoyment. This home is certified Environments for Living and offers some of the highest energy features. Visit this beautiful home today!
- Type:
- Single Family
- Sq.Ft.:
- 1,700
- Status:
- NEW LISTING
- Beds:
- 3
- Year built:
- 2024
- Baths:
- 2.00
- MLS#:
- 93973974
- Subdivision:
- Candela
ADDITIONAL INFORMATION
The Muenster floorplan - This beautiful one-story home boasts an open-concept design that you are going to adore. Walking into the home, you will enjoy how the foyer opens into a hallway that leads to the heart of the home. The family room and kitchen are the center of attention and feature 42-inch upper cabinets, gorgeous granite countertops, a beautiful tile backsplash, and an ample size island perfect for the chef of the home. Enjoy meals in the dining room or outside on the covered patio. The primary suite is secluded at the rear of the home complete with an ensuite bathroom. This home is certified Environments for Living and offers some of the highest energy features available today. Schedule a tour today!
- Type:
- Single Family
- Sq.Ft.:
- 2,849
- Status:
- NEW LISTING
- Beds:
- 4
- Lot size:
- 0.18 Acres
- Year built:
- 2011
- Baths:
- 2.10
- MLS#:
- 80827381
- Subdivision:
- Long Meadow Farms Sec 17
ADDITIONAL INFORMATION
This originally owned home has been meticulously maintained, and itâs ready for its new owners! Desirable 1 ½ story floor plan with all bedrooms on the first floor including the spacious primary that has a great view of the backyard. The kitchen is sure to please with plenty of space and is open to the living room featuring a beautiful stone fireplace. Upstairs you'll find a generously sized game room with endless possibilities. Stepping outside, you'll enjoy the oversized covered patio and sparkling pool thatâll help you beat the heat during our sizzling Texas summers. Youâll also appreciate the 3-car tandem garage with the extra space perfect for a workshop area, gym space or extra storage. LOCATION! LOCATION! LOCATION! - Within minutes to SH 99 Grandparkway and halfway between I-10 and HWY 59, walking distance to the elementary school and a short drive to grocery stores, shops and restaurants. Refrigerator, washer and dryer stay with the home. Schedule your showing!
- Type:
- Single Family
- Sq.Ft.:
- 1,721
- Status:
- NEW LISTING
- Beds:
- 3
- Year built:
- 2024
- Baths:
- 2.00
- MLS#:
- 91194098
- Subdivision:
- Candela
ADDITIONAL INFORMATION
This charming one-story home boasts everything you have been dreaming of and more. Enter through the lovely 8-foot front door and discover luxurious architectural details throughout. The gourmet kitchen hosts 42-inch cabinetry, granite countertops, stainless steel appliances, and a large island workspace perfect for preparing everyoneâs favorite dish. The primary suite features luxurious dual vanity sinks. The covered patio provides the ideal spot for relaxing outside or hosting neighborhood barbeques. This home is certified Environments for Living and offers some of the highest energy features available today. Visit this beautiful home today!
- Type:
- Single Family
- Sq.Ft.:
- 4,159
- Status:
- NEW LISTING
- Beds:
- 6
- Lot size:
- 0.23 Acres
- Year built:
- 1994
- Baths:
- 3.10
- MLS#:
- 18158511
- Subdivision:
- Pecan Grove Plantation
ADDITIONAL INFORMATION
Step inside this spacious carpet free six-bedroom home with fresh paint and new landscaping. This inviting property offers three full bathrooms ; 1 Primary and 1 half bath on the first floor, 1 Jack-N-Jill with large shower and 1 full shower tub combo on the second floor. Well-maintained and move-in ready, this home is perfect for everyday living. Contact us for a list of highlighted features - too many to mention here. (Roof Peplaced 2021, In-Duct REME Air Purifier, Whole House Water Filtration System)
- Type:
- Single Family
- Sq.Ft.:
- 3,700
- Status:
- NEW LISTING
- Beds:
- 5
- Year built:
- 2024
- Baths:
- 4.10
- MLS#:
- 87230972
- Subdivision:
- Candela
ADDITIONAL INFORMATION
Westin Homes NEW Construction (Asher IX, Elevation BP) CURRENTLY BEING BUILT. Two story. 5 bedrooms. 4.5 baths. Elegant double front door entry, Family room, informal dining room and study. Spacious island kitchen open to family room. Primary suite with large double walk-in closets and secondary bedroom on first floor. Three additional bedrooms, spacious game room and media room on second floor. Attached 3-car tandem garage. Candela offers new homes for sale in Richmond, Texas. The community is the perfect combination of small-town charm and easy access to big city conveniences. Take a stroll through Downtown Historic Richmond, visit the Imperial Farmer's Market and enjoy the great outdoors at Brazos Bend State Park. Major employers in Houston, Katy and Sugar Land are only a short commute away. Great restaurants, and local and big box retail offerings are all close by. Visit Candela today to find your new home!
- Type:
- Single Family
- Sq.Ft.:
- 3,800
- Status:
- NEW LISTING
- Beds:
- 5
- Year built:
- 2024
- Baths:
- 4.10
- MLS#:
- 83922227
- Subdivision:
- Candela
ADDITIONAL INFORMATION
Westin Homes NEW Construction (Carter IX, Elevation F) CURRENLTY BEING BUILT. Two story. 5 bedrooms, 4.5 baths. Primary suite downstairs with large walk-in closet. Secondary bedroom on first floor with private bath as well. Formal dining room and study. Spacious island kitchen with breakfast area open to family room. Upstairs game room with media room plus three secondary bedrooms. Covered patio and 2 car attached garage. Candela offers new homes for sale in Richmond, Texas. The community is the perfect combination of small-town charm and easy access to big city conveniences. Take a stroll through Downtown Historic Richmond, visit the Imperial Farmers Market and enjoy the great outdoors at Brazos Bend State Park. Major employers in Houston, Katy and Sugar Land are only a short commute away. Great restaurants, and local and big box retail offerings are all close by. Stop by the Westin Homes model home today to find out more about Candela!
- Type:
- Single Family
- Sq.Ft.:
- 2,820
- Status:
- NEW LISTING
- Beds:
- 4
- Lot size:
- 0.23 Acres
- Year built:
- 1986
- Baths:
- 3.00
- MLS#:
- 31479486
- Subdivision:
- Pecan Grove Plantation
ADDITIONAL INFORMATION
Charming Pecan Grove home! 4 bedrooms, 3 bathrooms, formal dining, large game room. Recent upgrades include carpet, paint, appliances, roof, kitchen, bathrooms, and more! Spacious dining room perfect for entertaining or special occasions. Updated kitchen features Quartz counters, custom backsplash, and double ovens. Large family room is light and bright with views of the backyard and plenty of room for everyone to gather. Restful primary retreat enjoys large frameless shower, double vanities, and 2 closets! Extra large game room perfect for office space, toys, or movie nights. Enjoy the outdoors from the brick paver patio or lush lawn shaded by mature trees, with fire pit ready for cooler nights. Conveniently located between Sugar Land and Katy with easy access to 99 and 90. Low taxes & HOA, zoned FBISD. Country Club community with 27-hole golf course, parks, & trails. Nearby shopping, dining, & entertainment. The Lifestyle Youâre Looking For!
- Type:
- Single Family
- Sq.Ft.:
- 2,186
- Status:
- NEW LISTING
- Beds:
- 3
- Lot size:
- 0.29 Acres
- Year built:
- 2017
- Baths:
- 2.00
- MLS#:
- 27113669
- Subdivision:
- Harvest Green
ADDITIONAL INFORMATION
This pristine Newmark 1-story home sits on huge 12848 SF lot w/ mature trees, presenting like new! The upgraded kitchen boasts a farm sink island, modern tile backsplash, double ovens & quartzite countertops. The primary suite offers privacy & relaxation w/ dual sinks, floor-to-ceiling tile in separate shower, herringbone tile design & soaking tub, plus large walk-in closet. Enjoy tile & hardwood floors throughout. Entertain w/ open-concept dining & family rooms, leading to serene evenings cooking in the outdoor kitchen under covered patio or relaxing in hot tub spa overlooking private backyard. Patio pavers & garden boxes extend across rear, providing north-facing spot for shade while leaving plenty of room in back & side for gardening, playsets, or future pool. Nestled in sought-after Harvest Green on pie-shaped cul-de-sac lot, this home features 3 beds, 2 bths & spacious study w/ brick elevation & 5' garage extension. Enjoy top-rated schools and community amenities like a gym, pool!
- Type:
- Single Family
- Sq.Ft.:
- 4,020
- Status:
- NEW LISTING
- Beds:
- 4
- Lot size:
- 0.32 Acres
- Year built:
- 2008
- Baths:
- 3.10
- MLS#:
- 62371029
- Subdivision:
- Long Meadow Farms Sec 12
ADDITIONAL INFORMATION
Welcome home to Long Meadow Farms! This residence sits on an expansive 14,000+ sq. ft. lot with two covered patios for outdoor leisure. No rear neighbors provide added privacy. Custom lighting illuminates spacious rooms throughout this home, including a hand-painted mural in the owner's retreat. Enjoy generous-sized bedrooms with ample closet space. Relax in the family room with its soaring 24 ft. ceilings. Custom drapery adorns large windows throughout. Entertain in the game room just steps away from the raised media. The outdoor kitchen is a chef's delight, complete with a BBQ pit, grill, and large island - perfect for parties or gatherings! This stunning property features a detached 3.5 car garage with an additional 5 ft. extension at the end of a long driveway. Additional highlights include a media room, tranquil water fountain, butler's pantry, and more! Just a short walk away from parks, pools, pickleball, tennis, workout facilities, and numerous walking trails.
- Type:
- Single Family
- Sq.Ft.:
- 3,629
- Status:
- NEW LISTING
- Beds:
- 4
- Lot size:
- 0.22 Acres
- Year built:
- 2013
- Baths:
- 3.00
- MLS#:
- 92210447
- Subdivision:
- Long Meadow Farms Sec 29
ADDITIONAL INFORMATION
Welcome to your new home at 8727 Long Cross Drive, nestled in the sought after community of Long Meadow Farms! This stunning property offers a balance of modern luxury living with its thoughtful designed interior. Step inside this Highland Built home, adorned with upscale finishes, leading you into an open-concept layout that boasts soaring ceilings, a cozy fireplace, home office and hardwood floors throughout the 1st floor. The gourmet kitchen is a chef's delight featuring sleek granite countertops, SS appliances, & ample cabinetry for all your culinary needs. Primary BR & a secondary bedroom on the main floor. Upstairs enjoy a gameroom PLUS media room for movie night! Relax & unwind with a screened in patio, new fence + no back neighbors. And, don't miss the 4 car garage with AC! Easy access to top-rated FBISD schools, shopping, dining, and recreational amenities. Experience luxury living at its finest! Schedule your showing today and make 8727 Long Cross Drive your new home address.
| Copyright © 2024, Houston Realtors Information Service, Inc. All information provided is deemed reliable but is not guaranteed and should be independently verified. IDX information is provided exclusively for consumers' personal, non-commercial use, that it may not be used for any purpose other than to identify prospective properties consumers may be interested in purchasing. |
Richmond Real Estate
The median home value in Richmond, TX is $267,300. This is higher than the county median home value of $259,600. The national median home value is $219,700. The average price of homes sold in Richmond, TX is $267,300. Approximately 49.92% of Richmond homes are owned, compared to 41.53% rented, while 8.55% are vacant. Richmond real estate listings include condos, townhomes, and single family homes for sale. Commercial properties are also available. If you see a property you’re interested in, contact a Richmond real estate agent to arrange a tour today!
Richmond, Texas 77406 has a population of 12,063. Richmond 77406 is less family-centric than the surrounding county with 43.85% of the households containing married families with children. The county average for households married with children is 44.08%.
The median household income in Richmond, Texas 77406 is $51,345. The median household income for the surrounding county is $93,645 compared to the national median of $57,652. The median age of people living in Richmond 77406 is 33.8 years.
Richmond Weather
The average high temperature in July is 93.8 degrees, with an average low temperature in January of 41.4 degrees. The average rainfall is approximately 50 inches per year, with 0.1 inches of snow per year.
