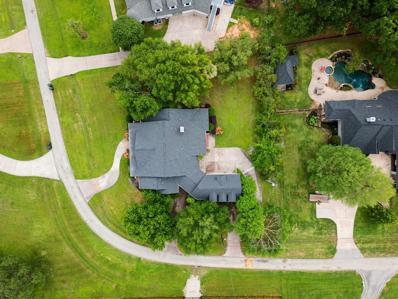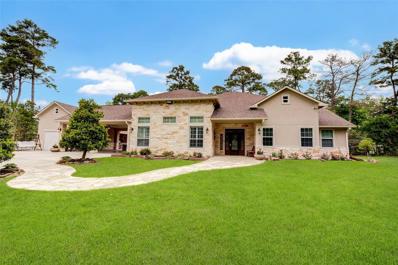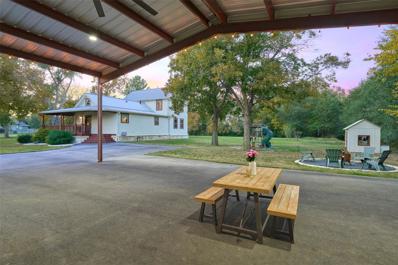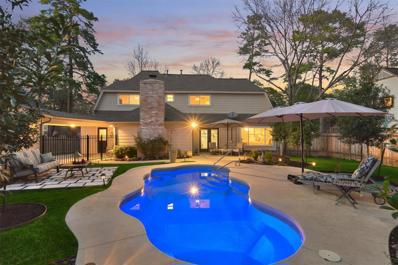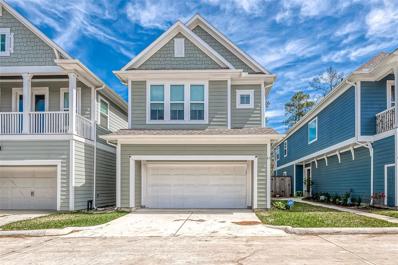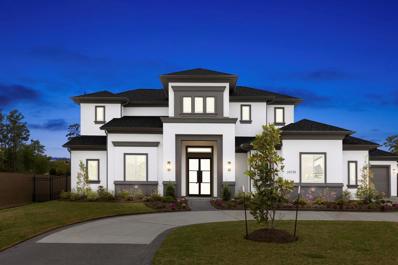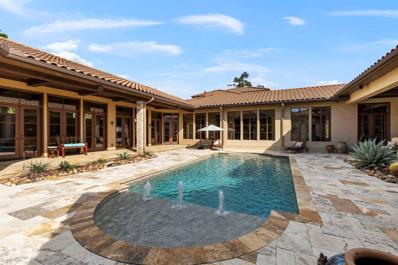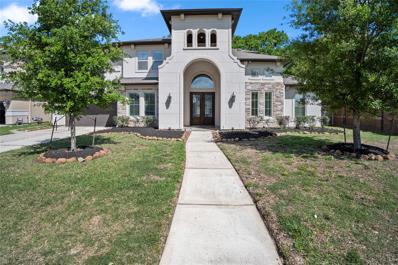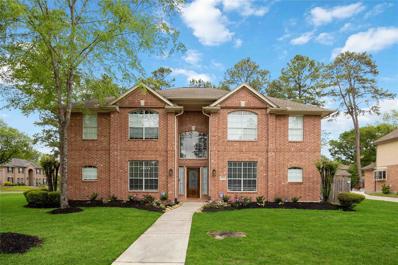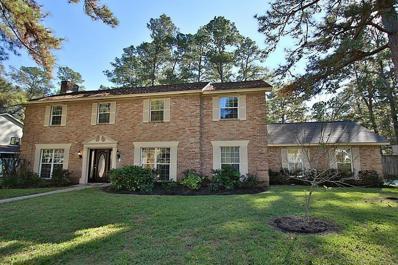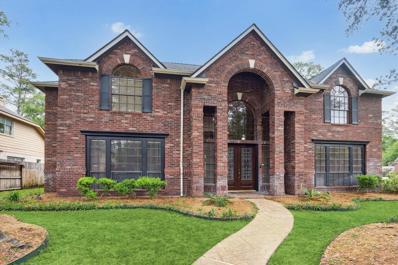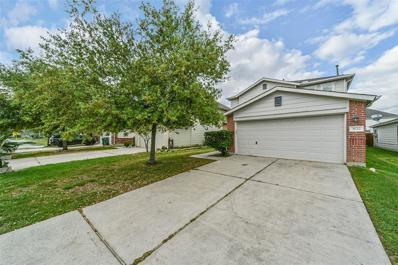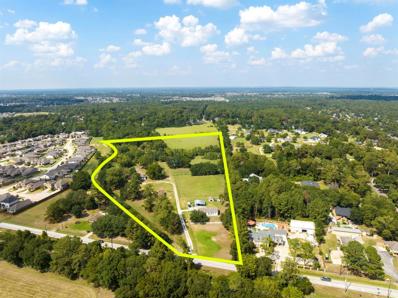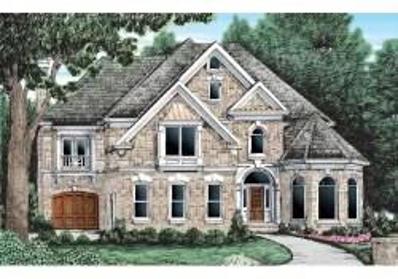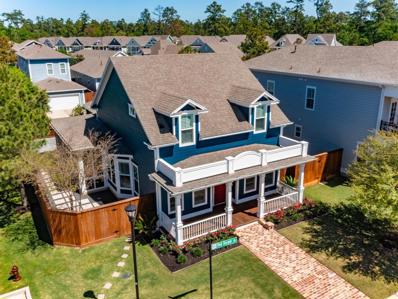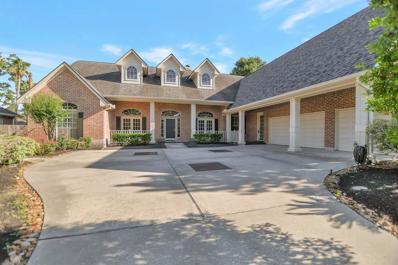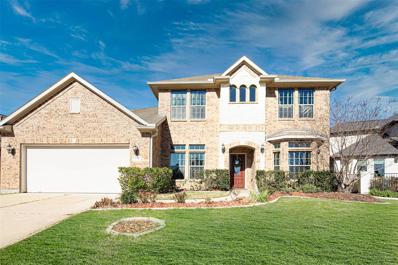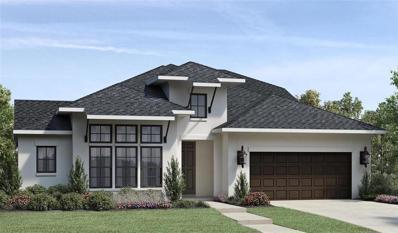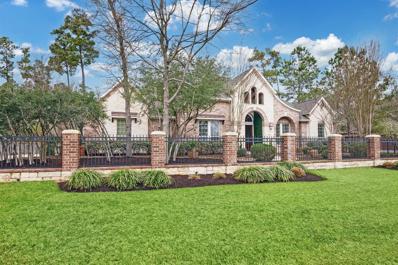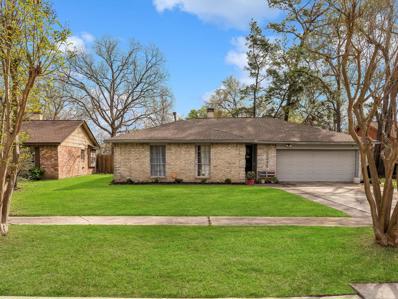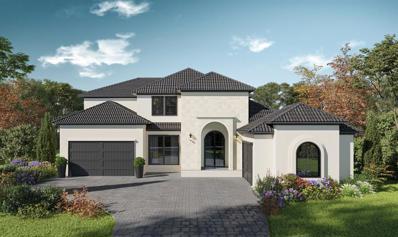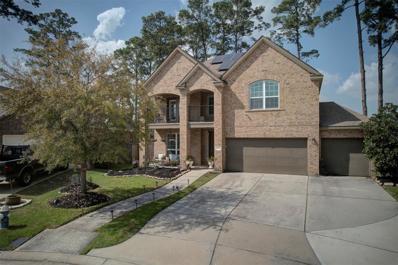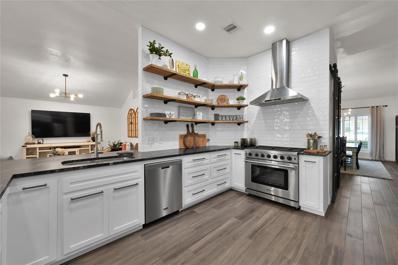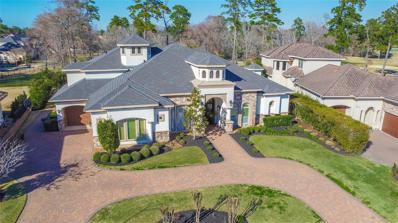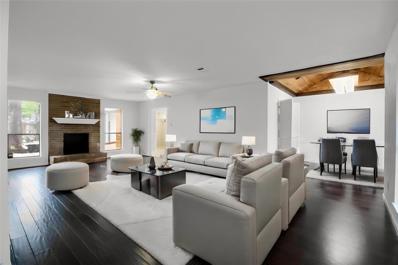Spring TX Homes for Sale
$750,000
23012 Pampas Street Spring, TX 77389
- Type:
- Single Family
- Sq.Ft.:
- 4,346
- Status:
- Active
- Beds:
- 4
- Lot size:
- 0.57 Acres
- Year built:
- 1999
- Baths:
- 5.00
- MLS#:
- 93630450
- Subdivision:
- Willowcreek Stables Estates
ADDITIONAL INFORMATION
Welcome to your oasis in Private Gated Willowcreek Stables Estates! Custom-built red brick home on a half-acre corner lot adorned with lush greenery, features an open concept floorplan, island kitchen with gas cooktop, granite countertops, spacious cabinets. Enjoy a spacious living room with fireplace, den, breakfast area, and formal dining. Upstairs, discover a fitness room, bath,& game room w/a huge closet. Private guest house built in 2022 offers one bed, living space, bath, and kitchen. Luxurious touches include natural cherry wood flooring, fresh paint, custom crown molding, door trim, and plantation shutters.3 driveways, 3 garages with a porte-cochère providing ample parking. Enjoy living w/ multi-family accommodations, experiencing country suburb w/city convenience, walking distance to schools &Willowcreek Golf. Quick access to Hwy 99, Grand Parkway Marketplace, HEB, Target, also minutes to The Woodlands for shopping, dining, & entertainment. Don't miss this exceptional home!
$1,650,000
22309 Mossy Oaks Road Spring, TX 77389
- Type:
- Single Family
- Sq.Ft.:
- 2,768
- Status:
- Active
- Beds:
- 4
- Lot size:
- 3.81 Acres
- Year built:
- 2014
- Baths:
- 3.10
- MLS#:
- 58729511
- Subdivision:
- Mossy Oaks
ADDITIONAL INFORMATION
Stunning Custom Home built in 2014, Heated Pool was added in 2023, Barndominum 4/3.5 (3500 Sq Ft built in 2018) Land is a total area of 3.81 Acres! Exquisite fixtures throughout, Gourmet kitchen with Stainless Steel appliances, High Ceilings, Extensive molding & rich architectural details, Stunning formal entry. Formal dining welcomes you. 3 Bedrooms with 3 Full Baths, adjacent to the Pool has a 374 Sq Ft Guest Suite with 1/2/bath , covered outdoor kitchen, Private Water Pond, New Roof!. Barndominium offers 4 Bedrooms and 3.5 Bathrooms, with impressive wrought iron staircase, Upstairs offers a family friendly layout w/game room/extra space. Absolute show stopper private backyard with extensive patio! Luxury living at its finest! Close to 99/45 & The Woodlands. No HOA.
- Type:
- Single Family
- Sq.Ft.:
- 2,120
- Status:
- Active
- Beds:
- 3
- Lot size:
- 1.33 Acres
- Year built:
- 1950
- Baths:
- 3.00
- MLS#:
- 92057324
- Subdivision:
- N/A
ADDITIONAL INFORMATION
1.3 ACRES w/ LIGHT RESTRICTIONS, NO HOA, NO MUD! Zoned to highly sought after Klein schools. This 3 bed, 3 bath remodeled FARMHOUSE boasts a 40x40 Workshop that contains a spacious 16x16 Extra Room inside insulated with AC /heat. Additional 10x10 kids/golf cart garage. OUTSIDE KITCHEN, sink and covered 30x40 entertainment area. Main home features beautiful original 1890âs long leaf pine floors, EXPOSED wood beams, SPACIOUS kitchen with custom built knotty alder cabinets, S/S appliances, Taj Mahal quartz countertops, and ample counter space. Large primary retreat w/walk-in closet and Travertine tile shower. New metal roof, double pane windows, and AC in 2015. Whole house generator installed in 2021, tankless water heater. AMAZING outdoor space with oversized driveway, private backyard. Enjoy LOW TAX RATE and PRIVATE WELL & SEPTIC. RARE FIND! Just minutes to Grand Parkway, Hwy 249, 45, The Woodlands and an easy commute to Downtown Houston. Schedule your showing today!
- Type:
- Single Family
- Sq.Ft.:
- 2,896
- Status:
- Active
- Beds:
- 4
- Lot size:
- 0.3 Acres
- Year built:
- 1977
- Baths:
- 2.10
- MLS#:
- 56176744
- Subdivision:
- Northampton
ADDITIONAL INFORMATION
Stunning Home in The Northampton! One-of-a-kind custom home nestled on a tree-lined street. Fantastic floor-plan offers several flex spaces. Completely remodeled with all the pretty and all the big ticket items updated! All new everything including windows, roof, fence, PEX, flooring, paint, millwork, lighting, landscaping, counters, tankless water heater, and on and on! The primary bedroom offers beautiful views to your outside paradise and a private sitting room/office next door. Upstairs features three additional bedrooms! Outdoors enjoy your gorgeous sanctuary with lush trees and a sparkling pool! Northampton offers a location second to none - north of TX99, mins. to The Woodlands plus Golf, Tennis, Parks, Pools, and Playgrounds!
$530,000
82 Dobbs View Lane Spring, TX 77389
- Type:
- Single Family
- Sq.Ft.:
- 2,124
- Status:
- Active
- Beds:
- 3
- Lot size:
- 0.14 Acres
- Year built:
- 2022
- Baths:
- 2.10
- MLS#:
- 52519175
- Subdivision:
- Harper Woods
ADDITIONAL INFORMATION
Welcome to 82 Dobbs View Ln, a tranquil haven in Spring, TX. This impeccably kept home exudes charm and functionality throughout its spacious layout, characterized by abundant natural light and thoughtful design elements. The kitchen, adorned with granite countertops and stainless steel appliances, beckons both aspiring chefs and casual cooks alike. Retreat to the primary suite, a serene sanctuary boasting an en-suite bathroom with dual vanities, a soaking tub, and a separate shower, as well as a generously sized walk-in closet. With two additional bedrooms, flexible completes the interior, ready to adapt to your needs. In the backyard, a covered patio invites you to unwind and savor the outdoors in privacy. Conveniently situated in a sought-after neighborhood, this home offers proximity to top-rated schools, shopping centers, restaurants, parks, and major highways, ensuring easy access to all the amenities of suburban living.
$1,599,000
24739 Trull Brook Lane Spring, TX 77389
- Type:
- Single Family
- Sq.Ft.:
- 5,412
- Status:
- Active
- Beds:
- 5
- Lot size:
- 0.32 Acres
- Year built:
- 2022
- Baths:
- 5.20
- MLS#:
- 24733912
- Subdivision:
- Retreat/Augusta Pines
ADDITIONAL INFORMATION
Move in ready, 5-bedroom, 6-bathroom residence nestled on corner lot within the gated community of Augusta Pines Retreat. This exquisite home offers an unparalleled blend of luxury. Upon entering, a grand foyer leads to the heart of the home. The sleek designed kitchen features under cabinet lighting, stainless steel appliances, soft close cabinets, and a butler's pantry making it a seamless experience to host family meals or for party preparation. The primary bathroom is the shining star of the primary bedroom with its carwash shower with dual showerheads, a luxurious soaking tub, a large walk-in closet, and wine fridge for added indulgence. Entertain with ease in the spacious living room, complete with built-ins, or enjoy quality time unwinding in the game room or media room. Three secondary bedrooms upstairs, loft and media room. No back neighbors and plenty of room to design a backyard oasis. Zoned to Klein Oaks International Baccalaureate Program and minutes from The Woodlands.
$1,675,000
15 Post Shadow Estate Court Spring, TX 77389
- Type:
- Single Family
- Sq.Ft.:
- 5,274
- Status:
- Active
- Beds:
- 4
- Lot size:
- 0.47 Acres
- Year built:
- 2007
- Baths:
- 5.10
- MLS#:
- 46951673
- Subdivision:
- Shadow Crk/Augusta Pines
ADDITIONAL INFORMATION
Exclusive guard gated community of Shadow Creek, this home presents an exceptional opportunity to indulge in resort style living. Upon entering, you are greeted with large windows that showcase the pool, outdoor kitchen, and fireplace under expansive covered patio. Make your way down the corridor you are taken to the heart of the home that lies in the kitchen, where an oversized island opens into the living room making it perfect for entertaining. Plush owners retreat with plantation shutters, stunning wood beams, and outdoor shower. Enjoy great conversations over dinner in with formal dining room and wine grotto. The upstairs media room, equipped with soundproof walls is complemented by a wet bar for ultimate relaxation. Climate controlled 3-car epoxy garage, lavish landscaping, luxury covered dog kennels, whole house generator, no back neighbors. For added peace of mind, 17 surveillance cameras and gated driveway. Minutes from The Woodlands, 99, Shopping, and Dining.
- Type:
- Single Family
- Sq.Ft.:
- 4,764
- Status:
- Active
- Beds:
- 5
- Lot size:
- 0.27 Acres
- Year built:
- 2018
- Baths:
- 4.10
- MLS#:
- 51029440
- Subdivision:
- Stratton Woods
ADDITIONAL INFORMATION
A grand open house, beautifully located at the tip of Stratton woods, high ceilings, beautiful finishes and an awesome pool area
$449,500
6022 Beufort Way Spring, TX 77389
- Type:
- Single Family
- Sq.Ft.:
- 2,864
- Status:
- Active
- Beds:
- 4
- Lot size:
- 0.32 Acres
- Year built:
- 2000
- Baths:
- 3.10
- MLS#:
- 89042097
- Subdivision:
- Northampton Sec 04 Amd
ADDITIONAL INFORMATION
Discover this beautifully updated home nestled on a spacious corner lot in Northampton. With soaring ceilings, floor-to-ceiling windows, and a cozy fireplace, the dramatic entry welcomes you. Enjoy a formal dining area, versatile living spaces, and an updated master retreat with dual closets and a spa-like ensuite. The gourmet kitchen boasts recent upgrades, while upstairs offers a game room and three bedrooms. With abundant natural light, high ceilings, a three-car garage, covered patio, and mature trees, this home offers convenience and elegance, close to The Woodlands amenities and Willow Creek golf course.
$475,000
6415 Craigway Road Spring, TX 77389
- Type:
- Single Family
- Sq.Ft.:
- 3,500
- Status:
- Active
- Beds:
- 5
- Lot size:
- 0.39 Acres
- Year built:
- 1970
- Baths:
- 3.10
- MLS#:
- 47365726
- Subdivision:
- Northampton Sec 01
ADDITIONAL INFORMATION
New Interior Paint*New Roof and HVAC System (Heat & Air) in 2022**A Must See**Open Airy Floor Plan, Great for Entertaining*Custom Five Bedroom, Three and One Half Baths*Remodeled including: Flooring, Windows, and Kitchen w/Countertops, Cabinets, Appliances, & Sink*Stunning Primary Bedroom Downstairs w/custom Closet & Bath w/Large Shower w/Dual Heads & Jacuzzi Tub * Spacious Living Room w/ Wood Burning Fireplace*French Doors off Living Room*Two Primary Bedrooms*Large Bedrooms thru out w/ample closets*Primary Bedroom upstairs w/Private Bath*Almost one half acre lot to enjoy*
- Type:
- Single Family
- Sq.Ft.:
- 3,752
- Status:
- Active
- Beds:
- 5
- Lot size:
- 0.34 Acres
- Year built:
- 1993
- Baths:
- 3.20
- MLS#:
- 81188354
- Subdivision:
- Northampton Forest Sec 01
ADDITIONAL INFORMATION
Welcome Home to 6602 Barronton Drive situated on a large, corner lot of a cul-de-sac street in Northampton Forest. The main entryway offers a grand view up the winding staircase while French Doors open to your home office complete with custom, crown molding. A formal dining area gives way to your utility room and pantry. The kitchen boasts a separate, breakfast area with double ovens and in-island gas cooktop. The main living area features a gas log fireplace and abundant, natural light with views of the pool/spa. Your expansive, primary suite is adorned with custom molding and leads to the primary bath complete with jetted tub, separate, glass-enclosed shower and double, primary closets. A secondary bedroom downstairs adjacent to the primary suite offers custom, built-in cabinetry. Interior paint was recently refreshed. Your 3-car, detached garage/workshop offers abundant storage. Entry to cabana half bath from both the pool area and from inside the garage. Welcome Home!
- Type:
- Single Family
- Sq.Ft.:
- 2,656
- Status:
- Active
- Beds:
- 4
- Lot size:
- 0.11 Acres
- Year built:
- 2008
- Baths:
- 2.10
- MLS#:
- 8127446
- Subdivision:
- Forest Rdg Sec 02
ADDITIONAL INFORMATION
Spacious 4-bedroom, 2.5-bathroom home with new paint throughout. Conveniently located with quick access to highways 99 and 45. Recently replaced privacy fence for added security and peace of mind. Neighborhood featuring a pond, park, and tennis court, along with scenic walking trails for outdoor enjoyment
$3,350,000
6914 Root Road Spring, TX 77389
- Type:
- Other
- Sq.Ft.:
- 1,092
- Status:
- Active
- Beds:
- n/a
- Lot size:
- 19.19 Acres
- Year built:
- 1931
- Baths:
- MLS#:
- 30555801
- Subdivision:
- N/A
ADDITIONAL INFORMATION
Beautiful ACREAGE in an amazing location in Spring only one mile from Highway 99 access road! NO RESTRICTIONS! This property is priced at lot value. There is tremendous growth and development all around this area. This is a perfect property for residential development and/or commercial business.
- Type:
- Single Family
- Sq.Ft.:
- 4,368
- Status:
- Active
- Beds:
- 5
- Lot size:
- 0.48 Acres
- Year built:
- 2022
- Baths:
- 4.10
- MLS#:
- 97924866
- Subdivision:
- Creek Wood Acres
ADDITIONAL INFORMATION
The Fairport House Plan seamlessly blends classic features with a modern touch in this expansive two-story layout. A charming stone-and-stucco exterior sets the tone for a harmonious fusion of old-world charm and contemporary functionality that flows effortlessly throughout the design. Natural light floods the foyer through a glass-paneled entrance, offering a glimpse into the interior through a gallery hallway. The formal living and dining rooms are elegantly connected by a series of columns, creating a spacious and welcoming atmosphere for entertaining. A butler's pantry conveniently links the formal areas to the gourmet kitchen, where wrap-around counters encompass a central food-preparation island complete with storage cabinets and shelves. The luxurious Master Suite is a sanctuary of comfort, boasting a private sitting area, cozy fireplace, elegant dressing mirror, and a sumptuous soaking tub
$632,990
34 Red Harper Drive Spring, TX 77389
- Type:
- Single Family
- Sq.Ft.:
- 2,444
- Status:
- Active
- Beds:
- 3
- Lot size:
- 0.15 Acres
- Year built:
- 2015
- Baths:
- 2.10
- MLS#:
- 94787617
- Subdivision:
- Harper Woods
ADDITIONAL INFORMATION
Southern Coastal beauty located in the gorgeous settings of Harper Woods, one of the most highly acclaimed new master community of âCityPlace" where you get the taste of living in the Urbs in the Burbs! Hardly lived in. French style charm with all its architectural features: elegant double Crown Moldings, w/the warmth of reclaimed wood floors throughout the home, 8" baseboard, IGU windows w/wooden trims & plantation shutters. Stylish Kitchen w/carrara marble backsplash, Quartz countertop Island, all SS VIKING appliances, wine cooler, refrigerator & ice maker, a chef's dream come true! RH Pendants & Chandeliers, Frameless Shower Enclosure, Rinnai tankless water heater, main bedroom down, premium corner lot, gorgeous screen porch & deck to enjoy the evenings surrounded by Nature, Parks & Walk/Bike trails. Steps from Exxon, HP, SW Energy, IAH, I-45, Grand Pkwy, Hardy Toll. Enjoy the amenities of CITYPLACE, Marriott Hotels, Restaurants & much more! You will fall in love with this home.
- Type:
- Single Family
- Sq.Ft.:
- 3,770
- Status:
- Active
- Beds:
- 4
- Lot size:
- 0.27 Acres
- Year built:
- 2000
- Baths:
- 3.10
- MLS#:
- 20864274
- Subdivision:
- Northampton Estate Ph Sec 3
ADDITIONAL INFORMATION
Stunning Southern style, custom home, nestled in the prestigious North Hampton Estates golf course community. Upon arrival you are greeted by a welcoming front porch, classic brick, ample parking & three car garage. Step inside to discover this luxurious single-story residence boasting 4 spacious bedrooms, soaring ceilings, a split floor plan, & 3.5 elegantly appointed baths. The Primary suite is situated with an incredible ensuite bath featuring a spa like shower & enormous closet. The handsome study, formal living & dining areas, set the stage for memorable gatherings with family & friends. The heart of this home is the expansive eat-in kitchen, a chef's dream with top of the line appliances, custom cabinetry & massive center island. The kitchen flows seamlessly into a bright & inviting family room, creating a harmonious space for daily living. The Texas-sized utility, & secondary bedrooms are all located in the west wing of the home. Easy commute to The Woodlands, HP, 99 and Exxon.
- Type:
- Single Family
- Sq.Ft.:
- 3,006
- Status:
- Active
- Beds:
- 4
- Lot size:
- 0.16 Acres
- Year built:
- 2014
- Baths:
- 3.10
- MLS#:
- 93247365
- Subdivision:
- Oakmont Village
ADDITIONAL INFORMATION
Great location! Beautiful cul-de-sac home in gated community. Built in 2014. This fantastic custom home has all the bells & whistles w/ so many extras you have to see! Very open & bright home & a huge kitchen w/ GE appliances for the chef, large master BR & bath overlooking covered patio & big yard, Large study w/French doors, wood & tile floors down, upstairs has 3 BR & 2 bath. tons of storage. New Paint in 2023, New Carpet in 2023. It located just minutes from 99 and The Woodlands. Right around the corner from Creekside Park Village Green offering excellent options for food and shopping
- Type:
- Single Family
- Sq.Ft.:
- 3,731
- Status:
- Active
- Beds:
- 5
- Year built:
- 2024
- Baths:
- 4.00
- MLS#:
- 59531476
- Subdivision:
- The Enclave At The Woodlands
ADDITIONAL INFORMATION
MLS# 59531476 - Built by Toll Brothers, Inc. - September completion! ~ The Celeste Modern home has a versatile floor plan that is excellent for multigenerational living. This amazing home opens into an elongated foyer enhanced with a tray ceiling and is flanked by a short hall that leads to two spacious bedrooms with walk-in closets and shared hall bath. A stunning cathedral ceiling in the home office makes the space feel open and airy. Overnight guests, or added family members will appreciate the bedroom suite with private bath and walk-in closet. A sizable great room features a contemporary fireplace that adds ambiance to any occasion and multi-slide doors that open to the covered patio. A well-appointed kitchen includes a center island, and enormous walk-in pantry. A centralized media room makes the perfect place to entertain! The upper floor is host to a generous loft space and added bedroom and full bath.
$1,250,000
6812 Lake Paloma Trail Spring, TX 77389
- Type:
- Single Family
- Sq.Ft.:
- 4,382
- Status:
- Active
- Beds:
- 4
- Lot size:
- 0.44 Acres
- Year built:
- 2012
- Baths:
- 4.10
- MLS#:
- 59280006
- Subdivision:
- The Woodlands Village Of Creekside Park
ADDITIONAL INFORMATION
Incredible one and a half story home on oversized lot, loaded with upgrades. Sparkling pool with large yard and views of water. Automatic driveway gate, wood floors, gourmet kitchen, on trend colors and great floor plan. Incredible primary suite with large primary bath, dual fireplace, and his and hers closets. Built in refrigerator and high-end appliances, built-ins, large covered patio and fenced front yard are a few of the many wonderful features this home has to offer. You will not be disappointed!
$247,000
22322 Falvel Drive Spring, TX 77389
- Type:
- Single Family
- Sq.Ft.:
- 1,425
- Status:
- Active
- Beds:
- 3
- Lot size:
- 0.16 Acres
- Year built:
- 1976
- Baths:
- 2.00
- MLS#:
- 11751990
- Subdivision:
- Forest North Sec 01
ADDITIONAL INFORMATION
Feel welcome and at home here! Classic brick one story with large back yard! Beautifully updated kitchen and baths that will impress with the style choices. Kitchen has soft close drawers and cabinets, deep farmhouse sink, gas stove and quartz countertops! Added custom pantry maximizes space! Family room has vaulted ceilings and gas log fireplace that gives the open yet warm feeling that a gathering place should feel like. Updates include roof 2018, full remodel including floors, light fixtures, kitchen and bathrooms 2021, HVAC ductwork, attic fan and added return and vent in 2023, foundation 2018. One of the best neighborhood parks in the area with pool and basketball courts! Klein ISD! Easy drive to get on I-45 or Grand Parkway 99. This one is for you!
$2,179,550
14 Squire Creek Way The Woodlands, TX 77389
- Type:
- Single Family
- Sq.Ft.:
- 5,001
- Status:
- Active
- Beds:
- 5
- Year built:
- 2024
- Baths:
- 5.10
- MLS#:
- 34522839
- Subdivision:
- Carlton Woods Village Of Creekside Park
ADDITIONAL INFORMATION
NEW CUSTOM HOME BY PARTNERS IN BUILDING located on a golf course lot. Welcoming covered entry & two-story foyer flow past the dining room into the two-story family room with views to the covered porch beyond. The well-designed gourmet kitchen overlooks a bright breakfast area, equipped with a large center island, ample counter & cabinet space, huge walk-in pantry, wine room & butlerâs pantry. The secluded primary bedroom suite features a tray ceiling, spacious walk-in closet, dual vanities, large soaking tub & shower. Upstairs you will find an enormous loft, three secondary bedrooms with walk-in closets/private baths. Additional features include a 2nd floor balcony, study, upstairs media room & first floor game room. Exceptional resort-style amenities, beautiful scenery, and highly rated Montgomery County Public & Private Schools. Spend an afternoon playing a round of golf on the Tom Fazio Championship Golf Course or enjoy dinner at the club on the patio overlooking the green.
- Type:
- Single Family
- Sq.Ft.:
- 2,660
- Status:
- Active
- Beds:
- 4
- Lot size:
- 0.28 Acres
- Year built:
- 2014
- Baths:
- 2.10
- MLS#:
- 58439441
- Subdivision:
- Sawmill Ranch Sec 3
ADDITIONAL INFORMATION
Discover 22227 Warm Terrace Ln. in sought-after Sawmill Ranch, zoned for top Klein ISD schools. This 2-story brick gem in a quiet cul-de-sac offers no back neighbors and a vast backyard. It features 4 bedrooms, 2.5 baths, an open kitchen with granite counters, white cabinets, and stainless appliances. The primary suite on the main floor includes an ensuite bath with soaking tub and walk-in closet. Additional highlights: home office, dining room, upstairs game room, fresh carpet, and neutral paint. Enjoy an Onkyo surround sound system in the family room, with the game room ready for another. Every room wired for internet. Also comes with a tankless water heater, water softener, sprinkler system, 3-car garage, and security system. A perfect blend of luxury, comfort, and sustainability. Sellers are removing solar panels, getting a new roof, and SOLAR PANELS WILL NOT BE REINSTALLED.
- Type:
- Single Family
- Sq.Ft.:
- 2,051
- Status:
- Active
- Beds:
- 4
- Lot size:
- 0.15 Acres
- Year built:
- 1999
- Baths:
- 2.00
- MLS#:
- 6584003
- Subdivision:
- Londonderry R/P
ADDITIONAL INFORMATION
Great Location! This house has all what you looking for. Four bedrooms and two baths. Open space, dream kitchen, beautiful floor, high ceiling. The roof is five years oldâvery well-maintained house recently AC and Funanse, water heater. Plantation shutter and double-pane windows throughout. Beautiful upgrade in the entire house. Great backyard for relaxing in the morning and afternoon.Easy access to 99 restaurants, shops, and softball fields. Just a few minutes from the Woodlands. Klein district school.
$1,650,000
7618 Raes Creek Drive Spring, TX 77389
- Type:
- Single Family
- Sq.Ft.:
- 5,256
- Status:
- Active
- Beds:
- 4
- Lot size:
- 0.45 Acres
- Year built:
- 2012
- Baths:
- 4.10
- MLS#:
- 73372296
- Subdivision:
- Augusta Pines
ADDITIONAL INFORMATION
Elegance meets comfort in this stunning full of light Luxury Tuscan style estate home located on Augusta Pines Golf Course right by the 15th tee box in the gated subdivision of Augusta Creek Estates. Just minutes from The Woodlands. Home Features 5,256 SF, 4/5 BR, 4.5 bath, 3 car garage with golf cart bay, 500 bottle wine room, Media Room, Game Room, Flex Room which can be used as the 5th bedroom, Principal Suite with sitting room with a his & her closets. Chef style kitchen with double islands with Thermador appliances, integrated security system & much more. Enjoy the great backyard, landscaped, with covered patio & summer kitchen. Front door faces North/South. Schedule your showing today!
$315,900
24910 Baywick Drive Spring, TX 77389
- Type:
- Single Family
- Sq.Ft.:
- 2,005
- Status:
- Active
- Beds:
- 4
- Lot size:
- 0.21 Acres
- Year built:
- 1978
- Baths:
- 2.00
- MLS#:
- 53687994
- Subdivision:
- Londonderry R/P
ADDITIONAL INFORMATION
Welcome to your new home! Nestled on a spacious lot, this charming 4-bedroom, 2-bathroom brick home offers the perfect blend of comfort and style. With a BRAND NEW ROOF and FRESHLY PAINTED EXTERIOR, curb appeal is just the beginning of the delights awaiting you. Step inside to discover a beautifully updated interior. The heart of the home, the kitchen, shines with NEW QUARTZ COUNTERTOPS that perfectly complement the crisp, FRESH INTERIOR PAINT. As you explore further, you'll find plush NEW CARPETING, inviting you to kick off your shoes and relax in the spacious living areas. With four bedrooms, there's plenty of room for the whole family to spread out and unwind. Outside, the expansive lot provides endless possibilities for outdoor enjoyment. Whether you're hosting a summer barbecue, gardening, or simply enjoying the sunshine, this backyard is your own private oasis. ZONED TO AWARD WINNING SCHOOL DISTRICT! DO NOT MISS THE OPPORTUNITY, AND SCHEDULE A SHOWING TODAY!
| Copyright © 2024, Houston Realtors Information Service, Inc. All information provided is deemed reliable but is not guaranteed and should be independently verified. IDX information is provided exclusively for consumers' personal, non-commercial use, that it may not be used for any purpose other than to identify prospective properties consumers may be interested in purchasing. |
Spring Real Estate
The median home value in Spring, TX is $188,600. This is lower than the county median home value of $190,000. The national median home value is $219,700. The average price of homes sold in Spring, TX is $188,600. Approximately 68.8% of Spring homes are owned, compared to 25.4% rented, while 5.8% are vacant. Spring real estate listings include condos, townhomes, and single family homes for sale. Commercial properties are also available. If you see a property you’re interested in, contact a Spring real estate agent to arrange a tour today!
Spring, Texas 77389 has a population of 57,932. Spring 77389 is more family-centric than the surrounding county with 42.36% of the households containing married families with children. The county average for households married with children is 35.57%.
The median household income in Spring, Texas 77389 is $67,800. The median household income for the surrounding county is $57,791 compared to the national median of $57,652. The median age of people living in Spring 77389 is 33.9 years.
Spring Weather
The average high temperature in July is 93.7 degrees, with an average low temperature in January of 43.2 degrees. The average rainfall is approximately 51.2 inches per year, with 0.1 inches of snow per year.
