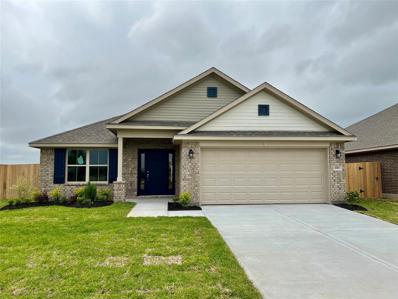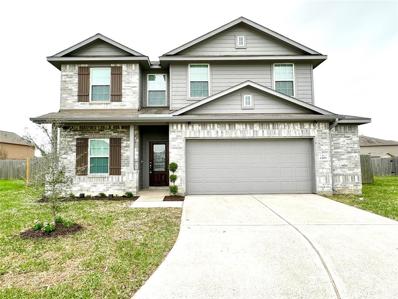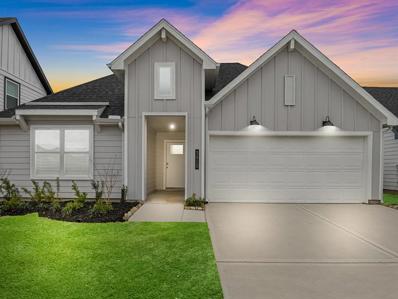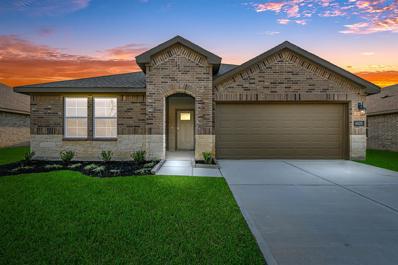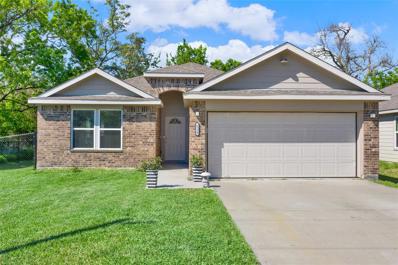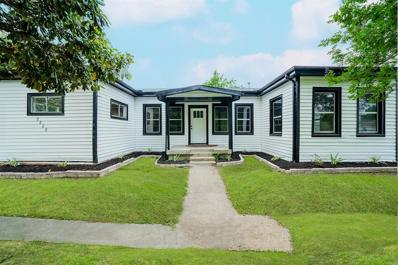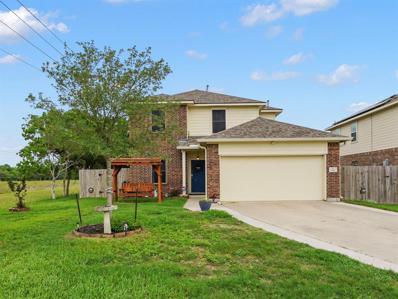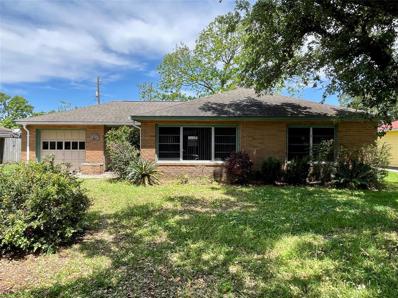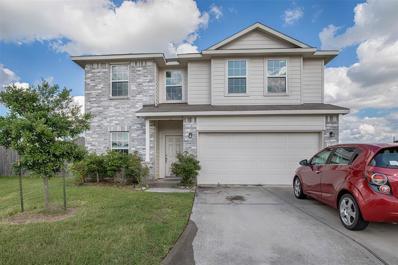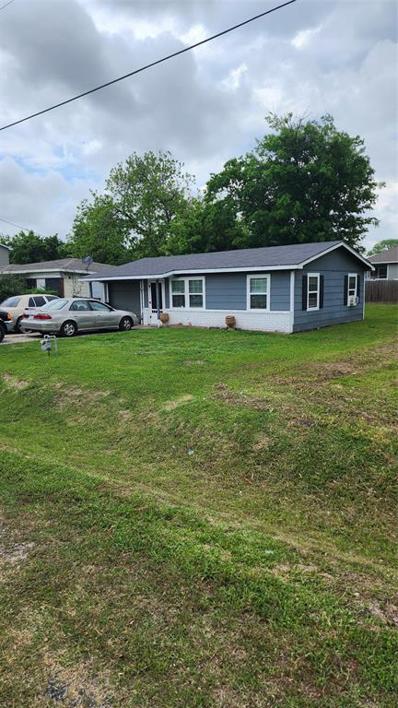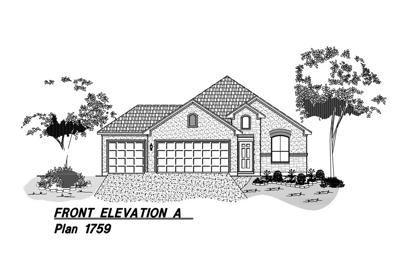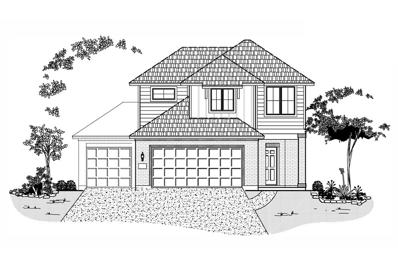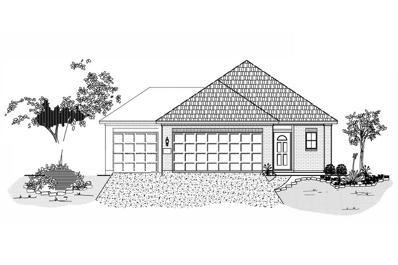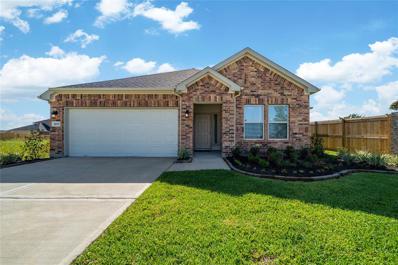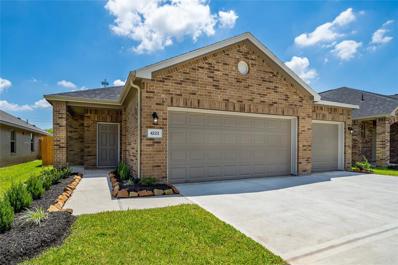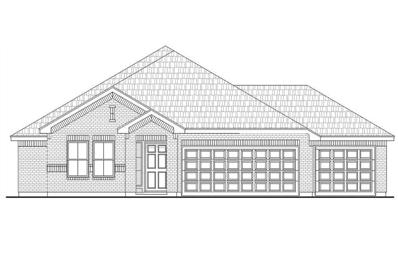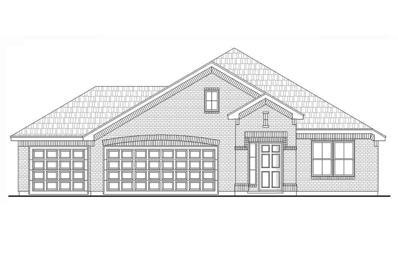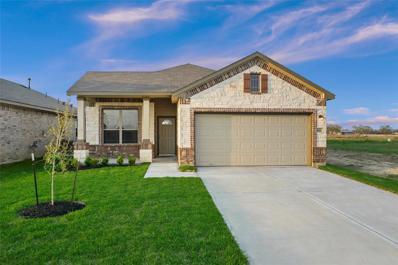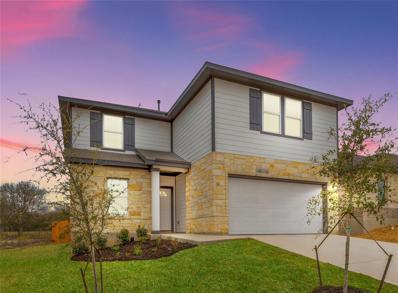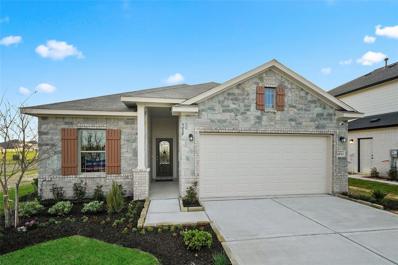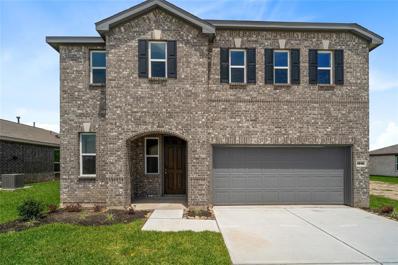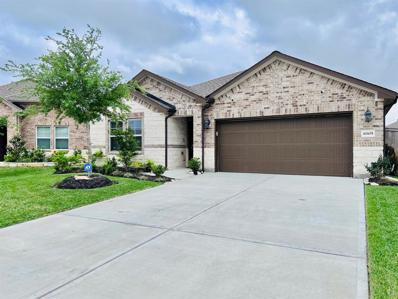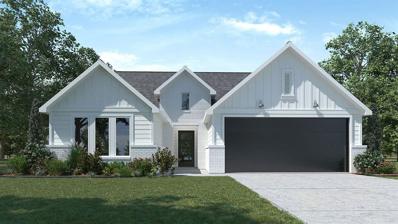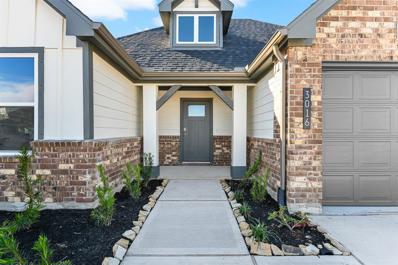Texas City TX Homes for Sale
- Type:
- Single Family
- Sq.Ft.:
- 2,200
- Status:
- NEW LISTING
- Beds:
- 4
- Lot size:
- 0.18 Acres
- Year built:
- 2024
- Baths:
- 3.00
- MLS#:
- 10407164
- Subdivision:
- Cobblestone
ADDITIONAL INFORMATION
***MOVE IN READY*** Welcome to Cobblestone! New home construction. This home has an open flow into the dining room, kitchen, great room, and breakfast bar! It's conveniently located to 1-45 for easy commutes and has great Dickinson Schools! This home has granite counter-tops, stainless steel appliances, brushed nickel finishes, 4 sides brick and so much more! Stop by the model home to take a tour and learn about our other floor plans and features.
- Type:
- Single Family
- Sq.Ft.:
- 2,514
- Status:
- NEW LISTING
- Beds:
- 4
- Lot size:
- 0.23 Acres
- Year built:
- 2018
- Baths:
- 2.10
- MLS#:
- 90420537
- Subdivision:
- Pearlbrook Sec 7
ADDITIONAL INFORMATION
Like-New home on an oversized, cul-de-sac lot with many upgrades! Beautiful upgraded wood-look tile flooring, new upgraded textured carpet & light neutral paint throughout. Spacious living room with high dramatic ceilings and a Home office/Study room are a plus in this home. Stylish kitchen has an open concept to the living area with plenty of cabinets for storage, Granite countertops, kitchen island with pendant lights, breakfast bar and new stainless steel appliances. Upgraded fixtures, 2 inch blinds, ceiling fans, and plenty of natural light throughout. Primary suite with walk-in-closet and beautifully upgraded separate tub/shower and double sinks. House has a porch and huge backyard perfect for entertaining or relaxing in the evenings. Quiet neighborhood, with a serene lake and walking trails. Conveniently located with easy access to I-45 and Hwy 3. Must see!
$330,990
3513 Sabre Lane Texas City, TX 77591
- Type:
- Single Family
- Sq.Ft.:
- 2,024
- Status:
- NEW LISTING
- Beds:
- 4
- Year built:
- 2024
- Baths:
- 2.00
- MLS#:
- 62103117
- Subdivision:
- Marlow Lakes
ADDITIONAL INFORMATION
This Kingston floor plan is beautiful brick home on a cul de sac lot with 4 bedroom and two bathrooms. ÂOpen concept with an oversized kitchen island overlooking the dining and living area. Perfect for entertaining! Â42 in cabinets and waterfall granite countertops. ÂHuge Mater suite for privacy. Âcovered patio, smart home hub, keyless entry, video doorbell, and tankless hot water heater are just a few of the extras on this home!
- Type:
- Single Family
- Sq.Ft.:
- 2,024
- Status:
- NEW LISTING
- Beds:
- 4
- Year built:
- 2024
- Baths:
- 2.00
- MLS#:
- 71339405
- Subdivision:
- Marlow Lakes
ADDITIONAL INFORMATION
The Kingston - Our Famous Kingston Farmhouse! ÂThis 4/2 home has an open concept with extra-large kitchen island overlooking the dining and living area, perfect for entertaining! Â42-inch cabinets, and waterfall granite countertops. ÂHuge 14 by 20 ft primary bedroom with a soaker tub/shower combo. ÂCovered patio that soon will overlook the 80 acre lake! ÂTankless hot water heater, smart home hub, video doorbell and keyless entry are just a few of the extras on this home.
- Type:
- Single Family
- Sq.Ft.:
- 1,456
- Status:
- NEW LISTING
- Beds:
- 3
- Lot size:
- 0.22 Acres
- Year built:
- 2021
- Baths:
- 2.00
- MLS#:
- 91254093
- Subdivision:
- Hubbard
ADDITIONAL INFORMATION
Welcome to your new home in Texas City! This stunning 3 bedroom, 2 bathroom house built in 2021 offers a perfect blend of modern luxury and convenient location. Nestled caddy corner across the street from the Carver Park and within walking distance to the esteemed Simms Elementary, this property is ideal for those seeking both outdoor recreation and convenience to schools. Step inside to discover a spacious and airy interior boasting quartz counters and luxury vinyl plank flooring, adding a touch of elegance and durability to everyday living. The open-concept floor plan seamlessly integrates the living, dining, and kitchen areas, creating an inviting space for entertaining guests or relaxing with loved ones. Situated on a corner lot, this home enjoys the added privacy of no neighbors on one side, allowing for peaceful outdoor gatherings or quiet moments in the backyard oasis. With no HOA restrictions, you have the freedom to personalize and enjoy your property to the fullest.
- Type:
- Single Family
- Sq.Ft.:
- 1,736
- Status:
- NEW LISTING
- Beds:
- 3
- Lot size:
- 0.23 Acres
- Year built:
- 1958
- Baths:
- 2.00
- MLS#:
- 57577211
- Subdivision:
- Patrick Mary
ADDITIONAL INFORMATION
Welcome home! Recently upgraded with modern finishes throughout. The gorgeous black and white kitchen with separate area for dining is perfect for entertaining and cooking, while still having a clear view of the living room. Speaking of living rooms, look at that fabulous black accent wall with electric fireplace. So chic and so cozy! This home comes with a 3 year foundation warranty, fully transferrable to the new owner. Other upgrades include a new HVAC, pex plumbing and electrical. A two- car garage and separate storage shed surrounded by huge, mature trees make this a perfect Texas City home.
$289,000
8322 Jade Court Texas City, TX 77591
- Type:
- Single Family
- Sq.Ft.:
- 2,086
- Status:
- NEW LISTING
- Beds:
- 4
- Lot size:
- 0.17 Acres
- Year built:
- 2015
- Baths:
- 2.10
- MLS#:
- 96225068
- Subdivision:
- Pearlbrook
ADDITIONAL INFORMATION
SPACIOUS CORNER CULDESAC LOT WITH NO REAR NEIGHBORS!! This well-maintained 4-bedroom, 2.5-bathroom home offers a welcoming open-concept layout, perfect for functional living. Renovations include a 2022 ROOF, back patio & surrounding fence extension, CUSTOM BUILT-IN garage shelving, energy-efficient solar screens, a widened driveway & MORE! Residing in Pearlbrook subdivision, residents enjoy LAKE ACCESS, WALKING TRAILS, & LOW HOA fees + DICKINSON ISD. This home boasts a prime location & has NEVER FLOODED. Convenience is key, with easy access to I-45 & HWY 3. Situated between major hubs: Houston & Galveston, Texas City is rapidly expanding & there's always something to do including nearby shopping, and dining. Don't worry, you can end your day in your quiet & spacious backyard full of possibilities. Sellers are leaving the FRIDGE, WASHER & DRYER, PATIO COVER & FIRE PIT for new homeowners.
- Type:
- Single Family
- Sq.Ft.:
- 1,317
- Status:
- NEW LISTING
- Beds:
- 3
- Lot size:
- 0.18 Acres
- Year built:
- 1970
- Baths:
- 1.00
- MLS#:
- 8197443
- Subdivision:
- Oak Park 1
ADDITIONAL INFORMATION
Welcome to this charming 3-bedroom, 1-bathroom home at 5014 Live Oak Drive in Texas City, TX! This delightful abode exudes character and warmth, making it the perfect retreat for those seeking comfort and style. Step inside and be greeted by a cozy living space that invites you to kick back and relax. The kitchen is a culinary haven featuring stainless steel appliances, boasting ample storage and counter space, making meal prep a breeze. The bedrooms offer a serene oasis for rest and relaxation, each providing a tranquil escape from the hustle and bustle of daily life. Outside, the spacious yard is a blank canvas, ready for your personal touch. Whether it's a garden oasis or a lively entertaining area, the possibilities are endless. Located in a sought-after area, this home is just moments away from a variety of amenities, ensuring convenience at every turn. Don't miss the chance to make this gem your own - schedule a showing today and experience the magic of 5014 Live Oak Drive!
- Type:
- Single Family
- Sq.Ft.:
- 2,559
- Status:
- NEW LISTING
- Beds:
- 4
- Lot size:
- 0.19 Acres
- Year built:
- 2018
- Baths:
- 2.10
- MLS#:
- 6955950
- Subdivision:
- Pearlbrook Sec 7
ADDITIONAL INFORMATION
Welcome to this stunning two-story home nestled in a peaceful cul-de-sac. As you step inside, you are greeted by a spacious open-concept floor plan that seamlessly connects the living room, dining area, and kitchen, perfect for modern living and entertaining. The living room boasts impressive two-story ceilings that flood the space with natural light, creating an airy and inviting atmosphere. The home office is perfect for those working from home. The highlight of this home is the luxurious primary bedroom located downstairs, providing a private retreat with easy access and convenience. Upstairs a versatile loft area provides a flexible space that can be used as a play area/gameroom. There is also an additional 3 guest bedrooms and a full bathroom. Outside, the property features a large backyard that is perfect for outdoor gatherings, gardening, or simply enjoying the fresh air. Schedule a showing today and envision the possibilities of calling this house your new home.
- Type:
- Single Family
- Sq.Ft.:
- 624
- Status:
- NEW LISTING
- Beds:
- 2
- Lot size:
- 0.13 Acres
- Year built:
- 1955
- Baths:
- 1.00
- MLS#:
- 2777287
- Subdivision:
- Texas City
ADDITIONAL INFORMATION
Cute 2/1/1 nice quaint home situated on a quiet street just a few blocks from a neighborhood park and community center. Home was remodeled in 2018 which included remodeled kitchen, bathroom, windows, laminate floors, crown molding and light foundation repair. Great home for an investor or a person looking to downsize from their current home. Refrigerator, washer and dryer are included. Make this home a must see which is great for an investment property!
$189,000
5110 Fm 1765 Texas City, TX 77591
- Type:
- Single Family
- Sq.Ft.:
- 2,010
- Status:
- Active
- Beds:
- 3
- Lot size:
- 0.21 Acres
- Year built:
- 1976
- Baths:
- 2.00
- MLS#:
- 96346232
- Subdivision:
- Mainland Homesteads
ADDITIONAL INFORMATION
3/4 Spacious Bedrooms, Two full bathrooms , Beautifull backyard, Front and Back Porch, Close to AMAZON center, half circle drivewayFamily room, game room, office
$299,990
4213 Fenwick Texas City, TX 77591
- Type:
- Single Family
- Sq.Ft.:
- 1,759
- Status:
- Active
- Beds:
- 4
- Year built:
- 2024
- Baths:
- 3.00
- MLS#:
- 69713512
- Subdivision:
- Cobblestone
ADDITIONAL INFORMATION
Beautiful new construction by Cyrene Homes in the Cobblestone subdivision! Single-story home features an attached 3-car garage, 4 bedrooms, 2 full baths, an in-house utility room, neutral paint, an in-house utility room, dining room & spacious living room! The kitchen boasts recessed lighting, a breakfast bar, granite countertops, & subway-tile backsplash! Primary bedroom offers an en-suite bath with dual sinks and a separate shower! The spacious backyard features a modest covered patio and no rear neighbor for added privacy! Zoned to Dickinson ISD, this home is located near numerous amenities, including Moody Gardens & Galveston Bay! Within proximity to I-45!
- Type:
- Single Family
- Sq.Ft.:
- 2,102
- Status:
- Active
- Beds:
- 4
- Year built:
- 2024
- Baths:
- 3.00
- MLS#:
- 30261834
- Subdivision:
- Cobblestone
ADDITIONAL INFORMATION
Welcome to you New HOME built by Cyrene Homes! In Section 2 of Cobblestone Subdivision, High ceilings with open floorplan will greet you as you enter this beautiful home! Kitchen is donned with a wonderful breakfast bar along with an "eat-in" area which then opens to the living area. The island includes plenty of seating and is perfect for entertaining or those grab and go mornings! Granite counter-tops, Stainless steel appliances are only a few things that make this home sparkle! All finishes and colors allow for soothing home feel that make you want to say, "AAAHHHH"...I'm home! See our standard feature list for more details! We also have other floor plans available to build.
$308,490
4209 Harper Texas City, TX 77591
- Type:
- Single Family
- Sq.Ft.:
- 1,784
- Status:
- Active
- Beds:
- 3
- Year built:
- 2024
- Baths:
- 3.00
- MLS#:
- 27268163
- Subdivision:
- Cobblestone
ADDITIONAL INFORMATION
Beautiful new construction by Cyrene Homes in the Cobblestone subdivision! Single-story home features an attached 3-car garage, 3 bedrooms, 3 baths, & neutral paint! The home offers an in-house utility room, dining room, & spacious living room! The kitchen boasts recessed lighting, granite countertops, & subway-tile backsplash! Primary bedroom features an en-suite bath with soaking tub, separate shower, & walk-in closet! Zoned to Dickinson ISD, this home is located near numerous amenities, including Moody Gardens & Galveston Bay! Within proximity to I-45!
$308,490
4307 Harper Texas City, TX 77591
- Type:
- Single Family
- Sq.Ft.:
- 1,816
- Status:
- Active
- Beds:
- 4
- Year built:
- 2024
- Baths:
- 3.00
- MLS#:
- 4954559
- Subdivision:
- Cobblestone
ADDITIONAL INFORMATION
Beautiful new construction by Cyrene Homes in the Cobblestone subdivision! Single-story home features an attached 2-car garage, 4 bedrooms (1 bedroom can be an optional study), 3 baths, & neutral paint! The home offers an in-house utility room, dining room, & spacious living room! The kitchen boasts recessed lighting, granite countertops, & subway-tile backsplash! Primary bedroom features an en-suite bath with soaking tub, separate shower, & walk-in closet! Zoned to Dickinson ISD, this home is located near numerous amenities, including Moody Gardens & Galveston Bay! Within proximity to I-45!
- Type:
- Single Family
- Sq.Ft.:
- 1,505
- Status:
- Active
- Beds:
- 3
- Year built:
- 2022
- Baths:
- 2.00
- MLS#:
- 81091393
- Subdivision:
- Cobblestone
ADDITIONAL INFORMATION
Beautiful new construction by Cyrene Homes in the Cobblestone subdivision! Single-story home features an attached 3-car garage, 3 bedrooms, 2 full baths, neutral paint, an in-house utility room, dining room & spacious living room! The kitchen boasts recessed lighting, a breakfast bar, granite countertops, & subway-tile backsplash! Primary bedroom offers an en-suite bath with dual sinks and a separate shower! The spacious backyard features a modest covered patio and no rear neighbor for added privacy! Zoned to Dickinson ISD, this home is located near numerous amenities, including Moody Gardens & Galveston Bay! Within proximity to I-45!
$312,990
4206 Chadwick Texas City, TX 77591
- Type:
- Single Family
- Sq.Ft.:
- 1,816
- Status:
- Active
- Beds:
- 4
- Year built:
- 2024
- Baths:
- 3.00
- MLS#:
- 44706275
- Subdivision:
- Cobblestone
ADDITIONAL INFORMATION
Beautiful new construction by Cyrene Homes in the Cobblestone subdivision! Single-story home features an attached 2-car garage, 4 bedrooms (1 bedroom can be an optional study), 3 baths, & neutral paint! The home offers an in-house utility room, dining room, & spacious living room! The kitchen boasts recessed lighting, granite countertops, & subway-tile backsplash! Primary bedroom features an en-suite bath with soaking tub, separate shower, & walk-in closet! Zoned to Dickinson ISD, this home is located near numerous amenities, including Moody Gardens & Galveston Bay! Within proximity to I-45!
- Type:
- Single Family
- Sq.Ft.:
- 2,121
- Status:
- Active
- Beds:
- 4
- Year built:
- 2023
- Baths:
- 3.00
- MLS#:
- 68650172
- Subdivision:
- Cobblestone
ADDITIONAL INFORMATION
Welcome to you New HOME built by Cyrene Homes! In Section 2 of Cobblestone Subdivision, High ceilings with open floorplan will greet you as you enter this beautiful home! Kitchen is donned with a wonderful breakfast bar along with an "eat-in" area which then opens to the living area. The island includes plenty of seating and is perfect for entertaining or those grab and go mornings! Granite counter-tops, Stainless steel appliances are only a few things that make this home sparkle! All finishes and colors allow for soothing home feel that make you want to say, "AAAHHHH"...I'm home! See our standard feature list for more details! We also have other floor plans available to build.
- Type:
- Single Family
- Sq.Ft.:
- 1,553
- Status:
- Active
- Beds:
- 3
- Lot size:
- 0.13 Acres
- Year built:
- 2024
- Baths:
- 2.00
- MLS#:
- 14317719
- Subdivision:
- Pearlbrook
ADDITIONAL INFORMATION
New construction First America Home, single story with open concept floor plan. Large living space. Separate tub and shower in the primary bathroom. Beautiful tray ceilings in the foyer and primary bedroom. An island in the kitchen with plenty of cabinets. Covered back patio.
- Type:
- Single Family
- Sq.Ft.:
- 2,656
- Status:
- Active
- Beds:
- 5
- Lot size:
- 0.2 Acres
- Year built:
- 2024
- Baths:
- 3.10
- MLS#:
- 32638119
- Subdivision:
- Pearlbrook
ADDITIONAL INFORMATION
Introducing the Hamilton floor plan, a gorgeous home boasting 5 bedrooms and 3 ½ bathrooms. As you step inside, you'll be greeted by a grand foyer, followed by a study and a convenient powder bath. The spacious living area offers plenty of room for relaxation and entertainment. The well-appointed kitchen and adjacent breakfast area provide a perfect space for preparing meals and enjoying quality time with loved ones. The owner's suite, thoughtfully located at the back of the house, offers a tranquil retreat. It features a large owner's bath, allowing you to indulge in comfort and luxury. Upstairs, you'll discover a game room, providing an additional space for recreation and leisure.
- Type:
- Single Family
- Sq.Ft.:
- 1,761
- Status:
- Active
- Beds:
- 4
- Lot size:
- 0.13 Acres
- Year built:
- 2024
- Baths:
- 2.00
- MLS#:
- 30200309
- Subdivision:
- Pearlbrook
ADDITIONAL INFORMATION
- Type:
- Single Family
- Sq.Ft.:
- 2,004
- Status:
- Active
- Beds:
- 3
- Year built:
- 2024
- Baths:
- 2.10
- MLS#:
- 4771309
- Subdivision:
- Vida Costera
ADDITIONAL INFORMATION
KB HOME NEW CONSTRUCTION - Welcome home to 1916 Bella Terra Lane located in Vida Costera and zoned to Dickinson ISD! This floor plan features 3 bedrooms, 2 full baths, Upstairs Loft, and an attached 2-car garage. The kitchen features stainless steel Whirlpool appliances, 42" Woodmont Dakota cabinets, with a large granite island. Additional features include 9' Ceilings, 8' entry doors with SmartKey Entry Hardware, gutters on the front of the home, and 2" faux wood blinds. The primary suite boasts soaring 10' ceilings and an oversized walk in shower with custom tile surround. You don't want to miss all this gorgeous home has to offer! Call to schedule your showing today!
- Type:
- Single Family
- Sq.Ft.:
- 1,827
- Status:
- Active
- Beds:
- 4
- Lot size:
- 0.14 Acres
- Year built:
- 2021
- Baths:
- 2.00
- MLS#:
- 51962561
- Subdivision:
- Central Park South
ADDITIONAL INFORMATION
Better than new, this house has many upgrades that makes it an awesome deal! Many upgrades that builder does not include when sold new, including: gutters, sprinkler system, ceiling fans in bedroom and living room, extra lighting installed outside, extra lighting in garage, very nice extra lighting on top of kitchen island and dinning room, electric car charger in garage, security camaras, fumigation system inside walls, and so much more! Open concept, very spacious for those family gatherings, It also counts with a covered patio on the back with gas connections for your grill. Conveniently located only minutes away Mall. Call today for a private tour and do not miss this opportunity to make this house your home!
- Type:
- Single Family
- Sq.Ft.:
- 1,750
- Status:
- Active
- Beds:
- 4
- Year built:
- 2024
- Baths:
- 2.00
- MLS#:
- 90911624
- Subdivision:
- Central Park
ADDITIONAL INFORMATION
Our Huntsville floorplan offers 4 beds 2 baths and a 2-car garage. This home has standard white farmhouse shaker cabinets and granite in the kitchen as well as undermount sink, stainless appliances, and water filtration system. Wood look LVP flooring installed throughout most of the home with carpet only in the bedrooms. Master suite has large soaker tub/shower combo. This home is open concept with a large kitchen island that overlooks the dining and living area! Tankless hot water heater, video doorbell and keyless entry are just a few of the extras offered on this home! ÂOVERSIZED HOMESITE
- Type:
- Single Family
- Sq.Ft.:
- 1,575
- Status:
- Active
- Beds:
- 3
- Year built:
- 2024
- Baths:
- 2.00
- MLS#:
- 92578988
- Subdivision:
- Central Park
ADDITIONAL INFORMATION
The Denton is a single-story home offering approximately 1,575 sq. ft. of living space across 3 bedrooms and 2 bathrooms. The kitchen features beautiful countertops, stainless steel appliances, and a walk-in pantry. The large kitchen island is open to the dining area and family room, perfect for entertaining. The main bedroom, bedroom 1, is off the dining area and features a huge walk-in closet and walk-in shower. The secondary bedrooms are on the opposite side of the home and share a spacious extra bathroom, bathroom 2, in between them. The Denton also offers a covered patio with full yard irrigation and sod. This home includes our HOME IS CONNECTED base package which includes the Alexa Voice control, Front Door Bell, Front Door Deadbolt Lock, Home Hub, Light Switch, and Thermostat.
| Copyright © 2024, Houston Realtors Information Service, Inc. All information provided is deemed reliable but is not guaranteed and should be independently verified. IDX information is provided exclusively for consumers' personal, non-commercial use, that it may not be used for any purpose other than to identify prospective properties consumers may be interested in purchasing. |
Texas City Real Estate
The median home value in Texas City, TX is $127,700. This is lower than the county median home value of $207,700. The national median home value is $219,700. The average price of homes sold in Texas City, TX is $127,700. Approximately 51.13% of Texas City homes are owned, compared to 35.15% rented, while 13.72% are vacant. Texas City real estate listings include condos, townhomes, and single family homes for sale. Commercial properties are also available. If you see a property you’re interested in, contact a Texas City real estate agent to arrange a tour today!
Texas City, Texas 77591 has a population of 47,262. Texas City 77591 is less family-centric than the surrounding county with 22.79% of the households containing married families with children. The county average for households married with children is 33.98%.
The median household income in Texas City, Texas 77591 is $42,882. The median household income for the surrounding county is $65,702 compared to the national median of $57,652. The median age of people living in Texas City 77591 is 38.7 years.
Texas City Weather
The average high temperature in July is 90 degrees, with an average low temperature in January of 44.3 degrees. The average rainfall is approximately 53.2 inches per year, with 0.1 inches of snow per year.
