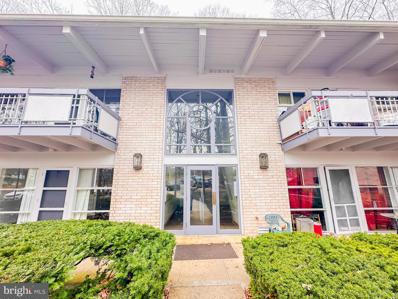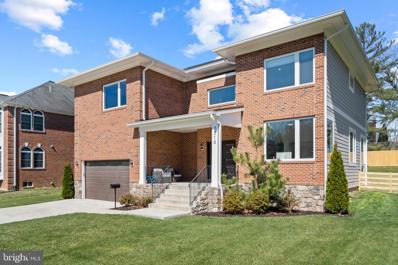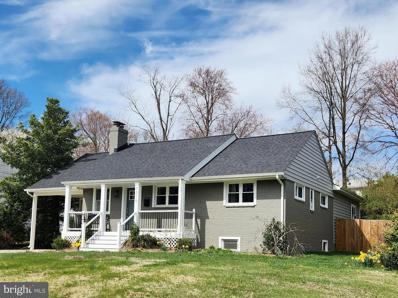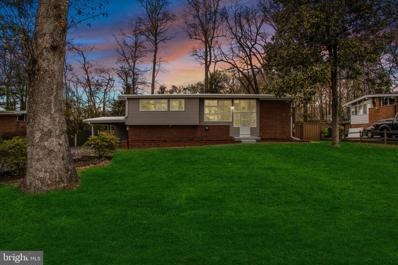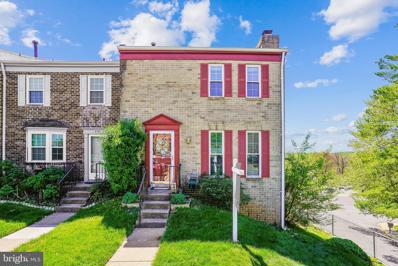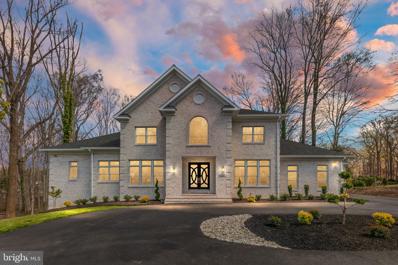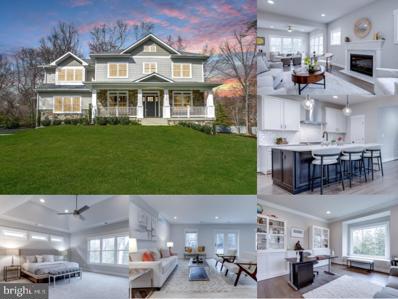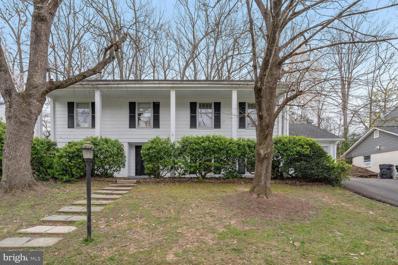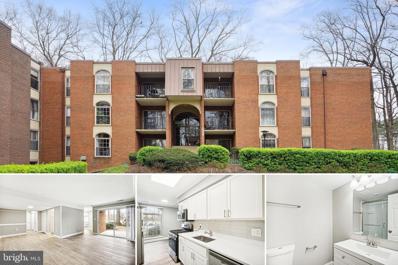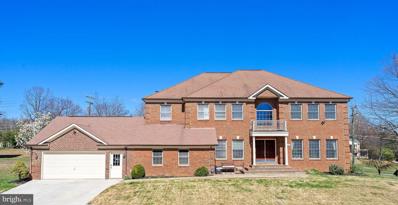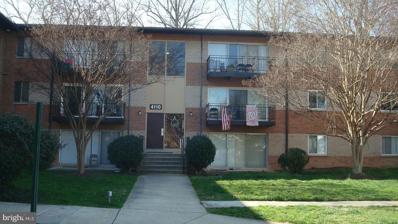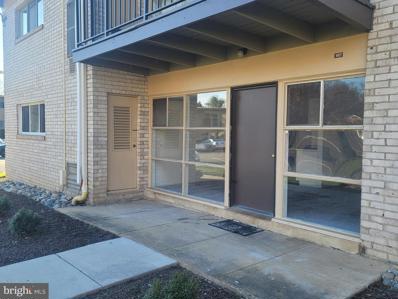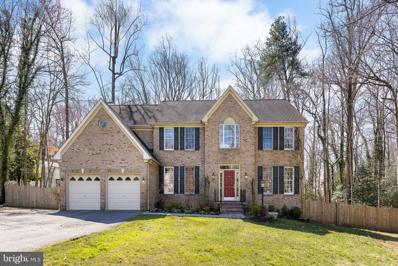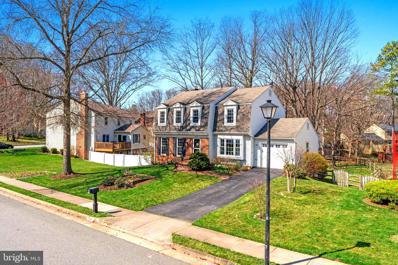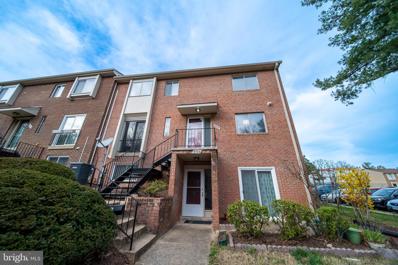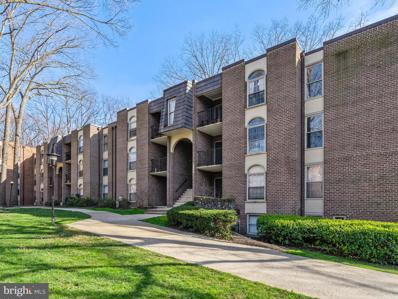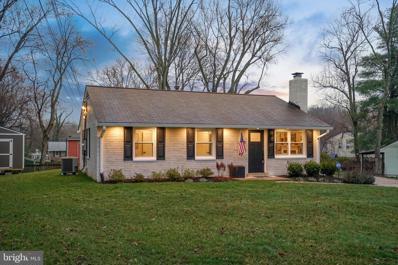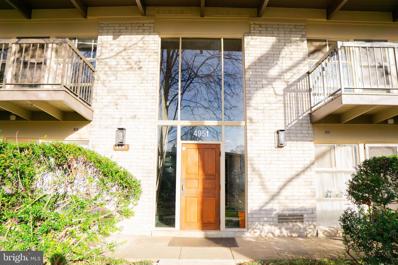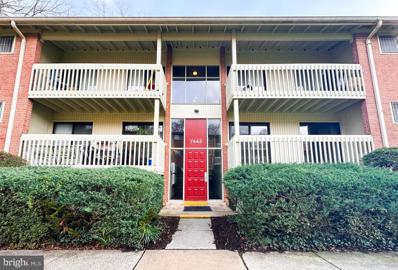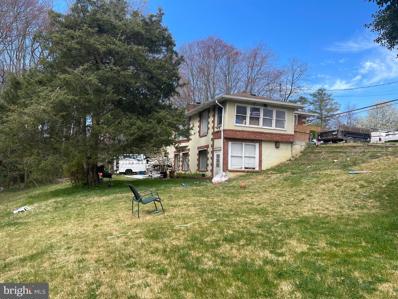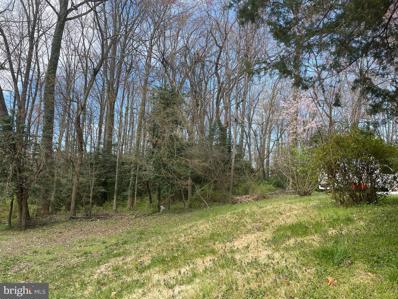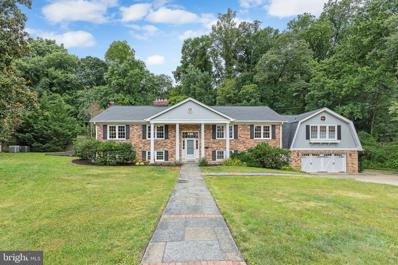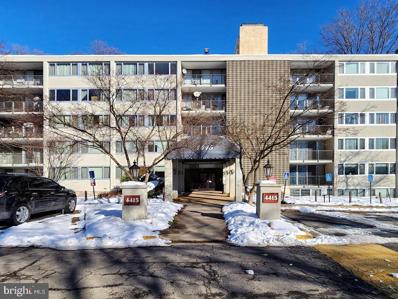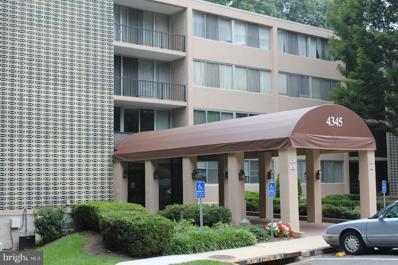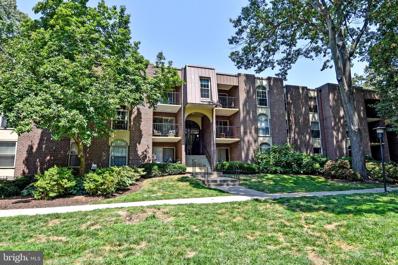Annandale VA Homes for Sale
- Type:
- Single Family
- Sq.Ft.:
- 616
- Status:
- Active
- Beds:
- 1
- Year built:
- 1961
- Baths:
- 1.00
- MLS#:
- VAFX2171454
- Subdivision:
- Heritage Woods North
ADDITIONAL INFORMATION
FHA approved condo....ONE BEDROOM / ONE BATH condo located inside the beltway! When you enter this unitâ¦you enter into a spacious and open floor plan complete with a WALL OF WINDOWS. ð. The large bedroom has two closets. Located off the main living space is a 16 x 6 patio...perfect for your morning coffee or an evening glass of wine! Built-in book case or it could be an extra pantry area next to the kitchen. This unit has an extra storage unit, in the lower level, where the washer and dryers are for the building. LOW CONDO FEE includes gas, water and trash. The buyer only has to pay the electric bill. ð Community amenities include an outdoor pool, tot lots, tennis and basketball courts, professional landscaping, and reserved parking. There are also a lot of guest parking available. GREAT commuter location with easy access to 495 and I-66. Minutes to Safeway, H-Mart, Aldi, Mosaic District, Heritage Mall, Tysons Corner, Springfield Town Center, Bowlero Bowling Alley, Ossian Hall Park & Amphitheater, Wakefield Rec Center, Audrey Moore Rec Center, Northern Virginia Community College Annandale Campus, INOVA Fairfax, and WolfTrap. Youâll have great public transportation access, with a metro bus stop within 100 yards. Just 4 blocks to I-495 and 15 miles to downtown DC! Quick access to Little River Turnpike, Braddock Road, Columbia Pike, and I-95. Each unit is allowed one pet under 30 lbs, with board approval required for exceptions. Come check out your new tranquil home today!
$1,300,000
7310 Wayne Drive Annandale, VA 22003
- Type:
- Single Family
- Sq.Ft.:
- 5,198
- Status:
- Active
- Beds:
- 5
- Lot size:
- 0.31 Acres
- Year built:
- 2020
- Baths:
- 5.00
- MLS#:
- VAFX2171702
- Subdivision:
- Broyhill Crest
ADDITIONAL INFORMATION
Welcome to 7310 Wayne Dr in Annandale! This stunning single-family home boasts almost 5,200 square feet of living space. Sitting on a large corner lot, the 5 bedroom, 4.5 bath home is filled with natural light through its many large windows. The modern design includes architectural elements such as built-ins, and high ceilings, and updated lighting throughout the home. Upon entering the home in the 2-story foyer, you'll be greeted by newly refinished wide-plank hardwood floors that warm the space. Included in this grand foyer are an oversized coat closet and powder room. Past the foyer, the open main level provides versatile spaces for both relaxation and entertaining. The stunning double-height family room is a real show stopper, complete with a gas fireplace. The eat-in chef's kitchen is equipped with stainless steel appliances, a gas stove, a range hood, and island, making it a perfect space for culinary enthusiasts. Need more kitchen storage? A large pantry can hold even the largest of Costco runs. If the kitchen dining space isn't enough, dine with family and friends in the lovely "formal" dining room. Working from home? Shut out the hustle and bustle in the main level office, complete with 2 sets of french doors. A bonus sitting/play area and the massive, attached 2-car garage, with built-in and overhead storage, round out the main level. Travel upstairs to the bedroom level where you'll find 4 generously sized bedrooms. Relax in the large primary suite, complete with ensuite bathroom which showcases luxurious features such as a double sink, a jacuzzi tub, a separate shower. Shop-till-you-drop to fill up the custom walk-in closet! 3 additional bedrooms, 2 full bathrooms, and laundry all round out the upper level. But we're not done inside! The ceiling height in the lower level doesn't disappoint either. With 9 foot ceilings, you don't feel like you're in a basement at all. The giant multi-purpose room has a built-in bar with dual wine/beverage refrigerators and custom lighted built-in bookcases. Another bedroom, bonus room (gym!), full bathroom, utility and storage rooms make this lower level a true living space. The outdoor is perfect for enjoying outdoor activities and entertaining. The back yard, with a brand new fence has a large deck off of the kitchen and there is tons of space to play and relax in the yard. Don't miss the opportunity to make this exquisite property your new home! With an easy commute to DC, Tysons, and minutes from Mosaic, restaurants, and shopping, the location is hard to beat.
$884,900
7316 Wayne Drive Annandale, VA 22003
- Type:
- Single Family
- Sq.Ft.:
- 2,632
- Status:
- Active
- Beds:
- 4
- Lot size:
- 0.23 Acres
- Year built:
- 1951
- Baths:
- 4.00
- MLS#:
- VAFX2171700
- Subdivision:
- Broyhill Crest
ADDITIONAL INFORMATION
** Gorgeous ! ** Revovated Tremendous Ranch Style Home! ** Morden Style High Ceilings in the Kitchen, the Primary Bedroom, the Primary Bath, 2nd Bedroom and 2nd Bath. ** Custom Kitchen ( Shaker Cabinets, Quarts Couettops, SS Appliances, Backspash and Island)! ** Luxury Primary Bath( Double Sink, Large Shower booth, Walk-in Closet and seperated door for toilet area). ** 4 Bedrooms & 3 Full Baths in Main Level. ** Woodfloors throughout(2021). ** Basement with New Waterproof Woodfloor(2024) has Recreation and office area with Half Bath . ** Fully Fenced Large Backyard. ** Heart of Annadale. ** Easy Access to I-495, I-395,I-95, Tysons, and Dunn Loring Metro Station. ** Close to Mosaic Distric, Local Park, Library ,Restaurants and Sopping Centers. **
- Type:
- Single Family
- Sq.Ft.:
- 2,528
- Status:
- Active
- Beds:
- 4
- Lot size:
- 0.24 Acres
- Year built:
- 1957
- Baths:
- 3.00
- MLS#:
- VAFX2170902
- Subdivision:
- Ravensdale
ADDITIONAL INFORMATION
Beautifully renovated 4 bedrooms, 3 bath home. 2 finished bonus rooms in basement. Brand new kitchen with stainless steel appliances, tile backsplash and quartz countertops. Large deck. Updated bathrooms, new flooring and fresh paint. Recent windows, roof and siding. Owner is licensed Realtor. Buyer to verify all square footage and measurements.
- Type:
- Townhouse
- Sq.Ft.:
- 1,980
- Status:
- Active
- Beds:
- 3
- Lot size:
- 0.05 Acres
- Year built:
- 1972
- Baths:
- 4.00
- MLS#:
- VAFX2168148
- Subdivision:
- Heritage Village
ADDITIONAL INFORMATION
An outstanding location is just one of the amazing features for this great leader of the pack home. The welcoming foyer leads to a great living room flooded by natural light coming in through the tall windows. Ample dining area for your formal dining and memory makings. Great remodeled kitchen for your culinary talent boasts lots of cabinets and quartz counter space along with elegant stainless-steel appliances, recessed lighting, breakfast nook for your favorite morning drink while checking the newspaper or for your snack time and a convenient pantry, ideal for all your nonperishable food reserve. The sleeping quarters feature a roomy primary bedroom and bathroom with dressing area and ample his and hers closet. Bathrooms feature tub/shower for a relaxing bath after a hard dayâs work or a quick shower for the morning rush. And, for your area of entertainment and relaxation, you have a large recreation room on the lower level and extra space for your exercise, hobby room or a home office. Elegant wood and Italian ceramic floors complement the space. Reading time or listening to your favorite classics will be more enjoyable when done by the warmth of one of the fireplaces. New glass french door to patio where the in season fun will be had. Many upgrades trough the years; among others Windows, Inside doors, Roof, Insulated basement, Basement floor, Water heater, HVAC; and, for piece of mind, one year home warranty included at settlement. Before returning to your vehicle check to your right at the end of the sidewalk the neighboring school open field, where your morning or afternoon walk could take place. Located in Annandale, the heart of Fairfax County in northern Virginia, the property offers an easy commute; just a couple of light to 395, 495 and 95. Minutes to Springfield and Tysonâs corner malls, Metro, GM University, DC, Pentagon, Old town Alexandria, Reagan National Airport, National Harbor, the MGM casino complex, and other points of interest. Near grocery stores, shopping areas, restaurants, and Northern Virginia Community College. Come and see.
$2,299,888
6908 Cherry Lane Annandale, VA 22003
- Type:
- Single Family
- Sq.Ft.:
- 8,054
- Status:
- Active
- Beds:
- 5
- Lot size:
- 0.95 Acres
- Year built:
- 2023
- Baths:
- 8.00
- MLS#:
- VAFX2170838
- Subdivision:
- Mc Adams Hillbrook
ADDITIONAL INFORMATION
Open Sunday 1-4 PM - Immerse yourself in unparalleled luxury in this stunning new custom home boasting 5 spacious bedrooms, 6 full baths, and 2 half baths all on a beautiful .95 acre lot backing to spectacular parkland. Grand elegance greets you from the moment you step into the foyer with gleaming marble floors, a beautiful crystal chandelier & a curved oak staircase. Flowing seamlessly throughout the main level living areas are 10 ft ceilings & rich 4" oak hardwood floors, creating a warm and inviting atmosphere. Unleash your inner chef in the gourmet kitchen featuring top-of-the-line Thermador appliances, built-in refrigerator and freezer with icemaker, 6-burner gas stove with gas 2 ovens and 2 additional wall ovens for effortless meal preparation. Prepare culinary masterpieces on expansive countertops and gather loved ones around the large quartz island with prep sink perfect for casual meals & conversation. Built-in microwave and two dishwashers offer the ultimate convenience & the huge pantry keeps all your culinary essentials organized. Separate formal dining room with butler's pantry for grand entertaining. Family room off kitchen with extensive built-ins & electric fireplace are both grand & cozy. Luxurious sun filled first-floor primary suite boasts two massive walk-in closets, gorgeous built-in cabinets, 12 ft ceilings, & an electric fireplace. The primary ensuite bath features a double sink vanity, freestanding soaking tub, spacious shower with built-in bench, two shower heads & two separate water closets. The upper-level hosts 3 additional large bedrooms, including another impressive primary suite with 2 walk-in closets & ensuite bath featuring double vanities, freestanding soaking tub, separate shower & water closet. The 3rd bedroom also features a walk-in closet & an ensuite bath with a shower. There is a large 4th bedroom & a hall bath with a tub. Two laundry rooms, on both the main and upper level offer maximum convenience. The finished walk out basement offers a plethora of entertainment options, including a wet bar, extensive built-in wine shelves, media room, recreation room, and a bedroom with an ensuite bath. Additionally, there is a study with an ensuite bath, built-in cabinets & a half bath in the hall. Luxury extends outdoors with an expansive Trex deck & an inviting brick patio conveniently located off the kitchen. Enjoy the serenity of your pool-ready private 0.95 acre backyard, backing onto pristine Fairfax County parkland - There are approved plans with Fairfax County to add a pool & pool house should you desire! Crafted for comfort and efficiency: 40-year architectural roof ensures lasting durability, Three-zone heating system, Two 75-gallon hot water heaters guarantee ample hot water, Two humidifiers and two electronic static cleaners ensure optimal air quality, Anderson Series 400 thermal windows provide excellent insulation, 8ft solid core doors, oversized white brick on 3 sides & Hardi Plank siding in rear & an elevator shaft provides opportunity to add an elevator to access all three levels if there is a future desire/need. Additional Highlights: Mudroom with built-in cabinets keeps your entryway organized, 2 attached garages; one an oversized 2 car & the other an oversized one car, circular driveway, Living Room/Office on main floor, 2.2 miles to Thomas Jefferson HS. Luxurious living awaits you.
$1,899,888
8518 Chapel Drive Annandale, VA 22003
- Type:
- Single Family
- Sq.Ft.:
- 6,678
- Status:
- Active
- Beds:
- 7
- Lot size:
- 0.65 Acres
- Year built:
- 2021
- Baths:
- 6.00
- MLS#:
- VAFX2170318
- Subdivision:
- Wakefield Forest
ADDITIONAL INFORMATION
What a breathtaking transformation this Wakefield Forest/Woodson HS Pyramid home set on a .65 acre lot has undergone with great attention to detail and sparing no expense ⦠this is most definitely a MUST see! Walk in and admire the wire-brush finished walnut colored hardwood flooring that, upon entry, sets the elegant tone for this luxurious open space concept home. Simonton energy star double hung, LoE and Argon Gas filled glass windows showcase the gracious landscaping done as well as the park like wooded views. Main level includes a home office or library, dining area, living and family rooms, and the focal point and heart of this home, the gourmet chef's dream kitchen. It is anchored by a oversized beautiful quartz topped island and countertops and includes a Stainless Steel GE Cafe 6 burner gas stove, microwave/convection double wall ovens, two regularly sized and beverage refrigerators, high quality kitchen cabinets, and a large Prolific Stainless Kohler sink with multi-accessory features. The main level also includes a bedroom with ensuite full bath, a guest half bath, a great mud room with a large farm sink, washer and dryer, and access to the maintenance free Trex deck. The upper level comprises of a master suite with master bath, secondary bedrooms with an ensuite and jack and jill baths, a fifth bedroom with a half bath, and an upper level laundry room . The very spacious lower level recreational area includes a kitchenette, a 7th bedroom with full bath, a media room, den, or workout room, all brightly lit with natural light from windows and walk out to patio and wide spaced, grassy side yard. Dual zone HVAC, energy efficient home with energy efficient windows with lifetime warranty, and quality insulation not just in the home but in the high ceiling, 3 car garage. This home is in very close proximity to Lake Accotink Park, NOVA Community College, and major traffic arteries as I-495 and I-95 and the myriad shopping, entertaining, and restaurant options available in nearby Tysons Corner and Mosaic District. This GORGEOUS home will keep surprising you in delightful ways ⦠make it yours!
- Type:
- Single Family
- Sq.Ft.:
- 3,190
- Status:
- Active
- Beds:
- 5
- Lot size:
- 0.3 Acres
- Year built:
- 1966
- Baths:
- 4.00
- MLS#:
- VAFX2170790
- Subdivision:
- Chapel Square
ADDITIONAL INFORMATION
You clients will fall in love with this well-maintained home in in a wonderful neighborhood. Conveniently located minutes to all commuter roads 495, 395, 66, and 50! Short drive to Dun Loring metro or the Mosaic District with plenty of options for food and entertainment. Home features 5 well sized bedrooms and 3.5 bathrooms. Laundry is both upstairs and down. Downstairs living room with bar and fireplace great for entertaining. Good sized lot with plenty of trees and bushes. Extra storage rooms in the basement and large patio. Seller prefers as is clause and no repairs. Expected on Market Date 3/28. Open House scheduled for Saturday 3/30 from 1-3pm.
- Type:
- Single Family
- Sq.Ft.:
- 1,011
- Status:
- Active
- Beds:
- 2
- Year built:
- 1969
- Baths:
- 2.00
- MLS#:
- VAFX2170522
- Subdivision:
- Woodburn Village
ADDITIONAL INFORMATION
Large 2br model updated throughout and ready for you to move in. Renovated kitchen and baths. Air handler replaced 2020. All utilities are included in condo fee. On ground level with convenient patio access to the unit and parking space close outside. No need to walk around the building, up the stairs to the building entrance and then down to the building stairs to the unit - walk your groceries straight into the unit from the car! The shared common washer/dryer room for the building is on the same level as the unit. Storage unit is on the same level as the unit as well! Woodburn Village is garden community with lots of common grounds, picnic areas and seasonal pool. Minutes from Mosaic, I-495, Gallows Rd, and steps from INOVA Fairfax Hospital. Commuters dream!!
$1,250,000
4000 Downing Street Annandale, VA 22003
- Type:
- Single Family
- Sq.Ft.:
- 5,408
- Status:
- Active
- Beds:
- 4
- Lot size:
- 0.59 Acres
- Year built:
- 2002
- Baths:
- 5.00
- MLS#:
- VAFX2169074
- Subdivision:
- Englandboro
ADDITIONAL INFORMATION
This stunning custom colonial home is a true gem! With over 5,700 finished sq ft, this expansive 4BR/ 4.5BA home offers plenty of space for you and your family including a massive guest wing perfect for multigenerational living. The beautiful kitchen boasts new appliances, granite countertops, and a large island ideal for entertaining guests. 4 generously sized bedrooms and 3 full baths upstairs. The fully finished basement features a second washer and dryer, full bath, custom storage closets and den, you'll have plenty of space to welcome guests, theater, or home gym. The large backyard showcases a beautiful custom stone patio that's perfect for hosting summer barbecues and outdoor gatherings. This private street with no HOA, only a few custom homes and minutes to Thomas Jefferson School of science, make for the ideal location and your next forever home.
- Type:
- Single Family
- Sq.Ft.:
- 944
- Status:
- Active
- Beds:
- 2
- Year built:
- 1965
- Baths:
- 1.00
- MLS#:
- VAFX2170012
- Subdivision:
- Annandale Gardens
ADDITIONAL INFORMATION
A very spacious and walk-out end-unit condo for sale!! It's a perfect Investment OPPORTUNITY !! The seller wants to rent back for 2 years but it all depends on the buyer, either rent or not / rent for 2 years or short term. It is optional by a buyer, and everything is negotiable. A buyer doesn't need to do anything but collect rent for the next 2 years. All utilities are included in the condo fee. This home is for sale AS_IS, please include an AS_IS addendum while sending an offer. Owner-occupied.
- Type:
- Single Family
- Sq.Ft.:
- 754
- Status:
- Active
- Beds:
- 2
- Year built:
- 1964
- Baths:
- 1.00
- MLS#:
- VAFX2170086
- Subdivision:
- Talltree Gardens
ADDITIONAL INFORMATION
$1,295,000
3826 Dade Drive Annandale, VA 22003
- Type:
- Single Family
- Sq.Ft.:
- 4,960
- Status:
- Active
- Beds:
- 4
- Lot size:
- 0.64 Acres
- Year built:
- 1998
- Baths:
- 5.00
- MLS#:
- VAFX2166204
- Subdivision:
- Walton Woods
ADDITIONAL INFORMATION
Gorgeous Colonial on quiet Cul-de-Sac! Nestled on a tranquil cul-de-sac surrounded by woods, this stunning home offers large windows, hardwood floors, and 9-foot ceilings on the main level. Light-filled two-story foyer with sweeping staircase is flanked by an office and living room. Sunny open eat-in kitchen boasts granite counters, an island/breakfast bar, pantry, table space, and stainless-steel appliances. French doors in kitchen lead to an expansive screened porch and deck overlooking the private, large backyard â don't miss the fantastic hot tub! The kitchen opens to a sunlit family room with an elegant gas fireplace. A separate dining room with bay window, half bath, and laundry room complete the main level. The upper-level features 4 generously sized bedrooms and 3 full baths. The expansive primary bedroom includes 2 walk-in closets and a luxurious ensuite bath featuring a soaking tub and separate shower. Additionally, there's a second ensuite bedroom and a hall bath. The lower level boasts an expansive recreation room with luxury vinyl plank flooring, complemented by a custom bar area featuring granite counters and a beverage refrigerator. A fabulous media room is equipped with a movie-style screen and theater seating. This level also includes a full bath and outside access which makes it perfect for an in-law or au pair suite. Sited on over a half-acre wooded lot, this home is just minutes to the Beltway/Rt 495 and a plethora of dining and shopping options await in Annandale, Mosaic, and Tysons Corner. Seller to offer a APHW home warranty for one year.
- Type:
- Single Family
- Sq.Ft.:
- 2,025
- Status:
- Active
- Beds:
- 4
- Lot size:
- 0.28 Acres
- Year built:
- 1978
- Baths:
- 3.00
- MLS#:
- VAFX2168710
- Subdivision:
- Long Branch
ADDITIONAL INFORMATION
*****NO SHOWINGS UNTIL FRIDAY 3/15/24.***** OPEN SUNDAY FROM 1-4*****. CONTRACTS REVIEWED TUESDAY EVENING*****. LOVELY LARGE 4 BEDROOM TWO AND A HALF BATH COLONIAL IN SOUGHT AFTER LONG BRANCH COMMUNITY. THE FEATURES INCLUDE: HARDWOOD FLOORS ON MAIN LEVEL, UPDATED KITCHEN APPLIANCES, LARGE FORMAL DINING ROOM, OPEN LIVING ROOM TO FAMILY ROOM AND KITCHEN AREA, FOUR GOOD SIZE BEDROOMS WITH EXTRA LARGE MAIN BEDROOM, NEWER DOUBLE PAYNE WINDOWS, GAS HEAT &TANKLESS WATER HEATER, SECURITY SYSTEM, FRESH AIR SYSTEM, HUGE REAR DECK OVERLOOKING AN EXTRA LARGE REAR YARD THAT IS FLAT, FENCED AND HAS A VERY PLEASENT VIEW. LOCATED IN THE WOODSON SCHOOL DIST. AND ONLY ONE BLOCK FROM THE METRO BUS BUS TO THE PENTAGON.
- Type:
- Townhouse
- Sq.Ft.:
- 1,400
- Status:
- Active
- Beds:
- 3
- Year built:
- 1972
- Baths:
- 2.00
- MLS#:
- VAFX2168320
- Subdivision:
- Terrace Townhouses Of Annandale
ADDITIONAL INFORMATION
BACK IN THE MARKET!! GREAT OPPORTUNITY!! The staging has been removed. This recently renovated end unit has been meticulously upgraded with high-quality materials throughout. From top to bottom, only the finest finishes have been used to create a modern and stylish living space. The main level features durable oak vinyl plank flooring, offering a contemporary wood-style look that is more resilient and water-resistant than traditional wood floors. Soft carpeting guides you up the stairs and throughout the upper level, adding comfort and warmth.The kitchen boasts sleek white linen cabinets with soft-close mechanisms, perfectly complemented by luxurious Silestone quartz countertops, a trendy subway tile backsplash, and modern LED chrome Moroccan Lights overhead. Brand new LG stainless steel kitchen appliances, never before used, are not only stylish but also smart and Wi-Fi enabled for added convenience. The bathrooms have been tastefully renovated with brushed nickel hardware, mirrored cabinets, new vanities, and modern lighting fixtures. Unique and elegant light fixtures are found throughout the home, adding a touch of sophistication. The HVAC system was newly installed in June 2020 and a 50-gallon water heater was installed in 2017 for reliable hot water supply. Additionally, the roof has been recently replaced by the Condo Management. Washer and dryer are included in their current condition. Conveniently located near the Pentagon Route Metro bus stop, this property offers easy access to highways 395 and 495, making commuting a breeze. Situated close to a variety of amenities including shops, grocery stores, libraries, schools, restaurants, Home Depot, gas stations, and more, this location provides everything you need for comfortable living. ***Due to the investor rates in the community; this property will only be approved for CASH and Conventional loans only with at least 20-25% down payment.
- Type:
- Single Family
- Sq.Ft.:
- 982
- Status:
- Active
- Beds:
- 2
- Year built:
- 1969
- Baths:
- 2.00
- MLS#:
- VAFX2162116
- Subdivision:
- Woodburn Village
ADDITIONAL INFORMATION
Welcome to your oasis of comfort and style nestled in the heart of Fairfax, where contemporary living meets convenience. This crafted 2-bedroom, 1-1/2 bath condo offers a harmonious blend of modern amenities and a prime location. This condo has been painted throughout. Brand new carpet thoughout, new toilets, and New HVAC system. Situated in the vibrant Fairfax community, this condo enjoys proximity to a myriad of amenities, including shopping centers such as the Mosaic District, dining options, and the Fairfax Hospital right next door. Easy access to major highways and public transportation, commuting to nearby cities or exploring the cultural offerings of Nothern Virginia.
$699,900
4915 Erie Street Annandale, VA 22003
- Type:
- Single Family
- Sq.Ft.:
- 1,200
- Status:
- Active
- Beds:
- 3
- Lot size:
- 0.24 Acres
- Year built:
- 1956
- Baths:
- 1.00
- MLS#:
- VAFX2168046
- Subdivision:
- Bristow
ADDITIONAL INFORMATION
**Property qualifies for Buyers Advantage program with NO MONEY DOWN and NO MI. It is a 30-year fixed rate mortgage which works well for First Time Homebuyers*** Step into a home that has been meticulously renovated just last year, setting a new standard for excellence in its category. Owned by a master electrician, every detail has been carefully considered, ensuring not only aesthetic appeal but also top-notch functionality and safety features. Enjoy the convenience of cell control lights, a Ring doorbell, and strategically placed security cameras for enhanced peace of mind. Inside, the home unfolds with a series of upgrades designed for modern living: Revel in the luxury of all-new flooring that adds warmth and style to each room. Admire the fresh trim that perfectly complements the home's aesthetic, creating a cohesive and inviting atmosphere. Experience comfort year-round with a brand-new HVAC system. Discover the joy of cooking in a kitchen adorned with state-of-the-art appliances Bask in natural light from the brand-new windows throughout. But the allure extends beyond the interiors â the exterior has been transformed with thoughtful touches, including Eve lighting that bathes the property in a warm glow, creating a welcoming ambiance day and night. Nestled in a transitional neighborhood, this home is part of a community experiencing exciting growth. Witness progress firsthand, with a new home under construction next door and other recently built residences just two doors down. The dynamic surroundings promise a future of continued development and enhanced community appeal. As an added bonus, two sheds convey with the property, providing valuable additional storage space for your convenience. This turnkey residence provides you with the perfect blend of modern luxury and community charm.
- Type:
- Single Family
- Sq.Ft.:
- 624
- Status:
- Active
- Beds:
- 1
- Year built:
- 1964
- Baths:
- 1.00
- MLS#:
- VAFX2168328
- Subdivision:
- Fairfax Heritage
ADDITIONAL INFORMATION
ONE BEDROOM / ONE BATH condo located inside the beltway! You enter into a spacious and open floor plan complete with a WALL OF DOORS. ð. The large bedroom with two closets. Located off the main living space is a 16 x 6 balcony...perfect for your morning coffee or an evening glass of wine! Built-in book case or it could be an extra pantry area next to the kitchen. Washer and dryers are for the building. LOW CONDO FEE includes gas, water and trash. The buyer only has to pay the electric bill. ð Community amenities include tot lots, professional landscaping. There are also a lot of guest parking available. GREAT commuter location with easy access to 495 and I-66. Minutes to Safeway, H-Mart, Aldi, Mosaic District, Heritage Mall, Tysons Corner, Springfield Town Center, Bowlero Bowling Alley, Ossian Hall Park & Amphitheater, Wakefield Rec Center, Audrey Moore Rec Center, Northern Virginia Community College Annandale Campus, INOVA Fairfax, and WolfTrap. Youâll have great public transportation access, with a metro bus stop within 100 yards. Just 4 blocks to I-495 and 15 miles to downtown DC! Quick access to Little River Turnpike, Braddock Road, Columbia Pike, and I-95. Each unit is allowed one pet under 30 lbs, with board approval required for exceptions.
- Type:
- Single Family
- Sq.Ft.:
- 629
- Status:
- Active
- Beds:
- 1
- Year built:
- 1959
- Baths:
- 1.00
- MLS#:
- VAFX2168240
- Subdivision:
- Little River Sq Cond
ADDITIONAL INFORMATION
ONE BEDROOM / ONE BATH condo located inside the beltway! As you enter into a spacious and open floor plan complete with a WALL OF DOORS. ð. The large bedroom. with 2 windows. Kitchen is located in the middle of the open space. Located off the main living space is a 16 x 6 balcony...perfect for your morning coffee or an evening glass of wine. The washer and dryers are for the building. LOW CONDO FEE includes gas, water and trash. The buyer only has to pay the electric bill. ð Community amenities include, tot lots, professional landscaping, and parking. There are also a lot of guest parking available. GREAT commuter location with easy access to 495 and I-66. Minutes to Safeway, H-Mart, Aldi, Mosaic District, Heritage Mall, Tysons Corner, Springfield Town Center, Bowlero Bowling Alley, Ossian Hall Park & Amphitheater, Wakefield Rec Center, Audrey Moore Rec Center, Northern Virginia Community College Annandale Campus, INOVA Fairfax, and WolfTrap. Youâll have great public transportation access, with a metro bus stop within 100 yards. Just 4 blocks to I-495 and 15 miles to downtown DC! Quick access to Little River Turnpike, Braddock Road, Columbia Pike, and I-95.
- Type:
- Single Family
- Sq.Ft.:
- 3,185
- Status:
- Active
- Beds:
- 5
- Lot size:
- 0.53 Acres
- Year built:
- 1954
- Baths:
- 2.00
- MLS#:
- VAFX2167534
- Subdivision:
- Chestnut Hill
ADDITIONAL INFORMATION
This 5 BR, 2 full bath, brick and stone rambler on 1/2 acre lot which backs to trees in the heart of Annandale has 2-levels, wood floors on the main level, marble floors on the lower level, 2 fireplaces and a fully finished walkout basement. Ample parking and storage. Investors, renovators and builders will be very lucky to buy this property because it is ideal to renovate, expand or to build new construction. Double your luck and buy a similar house and 1/2 acre lot next door at 8313 Little River Tpke also for sale! Two adjacent 1/2 acre lots in Annandale. Shown by appointment only. Tenant occupied. Property is to be sold in strictly AS-IS condition. Quick settlement with a Sellers Post Settlement Occupancy Agreement is preferred.
- Type:
- Single Family
- Sq.Ft.:
- 3,066
- Status:
- Active
- Beds:
- 4
- Lot size:
- 0.51 Acres
- Year built:
- 1950
- Baths:
- 2.00
- MLS#:
- VAFX2167546
- Subdivision:
- Chestnut Hill
ADDITIONAL INFORMATION
This 4 BR, 2 full bath, brick and stone rambler on 1/2 acre lot which backs to trees in the heart of Annandale has 2-levels, wood floors on the main level, 2 fireplaces and a fully finished walkout basement. Ample parking and storage. This property is ideal to renovate, expand or to build new construction. Shown by appointment only 5:30 PM to 7:30 PM Monday - Saturday. Tenant occupied. Property is to be sold in strictly AS-IS condition. Quick settlement with a Sellers Post Settlement Occupancy Agreement is preferred.
$962,000
3710 Chanel Road Annandale, VA 22003
- Type:
- Single Family
- Sq.Ft.:
- 4,261
- Status:
- Active
- Beds:
- 5
- Lot size:
- 0.48 Acres
- Year built:
- 1965
- Baths:
- 4.00
- MLS#:
- VAFX2161098
- Subdivision:
- Barcroft Knolls
ADDITIONAL INFORMATION
Barcroft Knolls - Expansive & Updated! 5BR + Den/4BA on quiet street cul-de-sac; almost half-acre lot backs to parkland! Enter the sunny foyer and step up to the main level which features hardwood floors and large windows throughout. The expansive eat-in kitchen boasts granite counters, stainless steel appliances, a breakfast bar, and table space overlooking wood burning fireplace. The large living room offers built-ins, and a wood burning fireplace with mantel, and the separate dining room has sliding doors to the sunroom overlooking the private backyard. The main level includes an office with built-ins, 3 bedrooms (including 2 ensuite primaries), and 3 full baths! The oversized primary bedroom addition boasts wood-beamed cathedral ceilings, a free standing fireplace, 2 large closets (including a walk-in closet) and a lovely ensuite bath with a soaking tub! The lower level features a versatile family room with a wood burning fireplace, built-ins, and French door to new slate patio! Two additional bedrooms, a den/bonus room, and a full bath complete this level. The oversized attached 2-car garage offers storage galore and a bonus/exercise room! Almost half-acre lot backs to wooded parkland and offers a level front yard with flowering plants and shrubs. Just minutes to EFC Metro, less than a mile to the Metro bus stop, and easy access to commuter routes (Rt 50/495/395), Mosaic, Falls Church, and Tysons. This home is minutes to everything the DC Metro area has to offer and is ready for you to move in!
- Type:
- Single Family
- Sq.Ft.:
- 1,132
- Status:
- Active
- Beds:
- 3
- Year built:
- 1961
- Baths:
- 2.00
- MLS#:
- VAFX2165430
- Subdivision:
- Briarwood Court
ADDITIONAL INFORMATION
Spacious 3BR/2BA * Rare find, Stainless steel appliances . Large balcony, extra storage. All utilities included except electricity and WIFI with Condo fee. Conveniently located in a minute to 495 , about 15 min to Tyson's Corner, Springfield Town Center, minute from Dunn Loring Metro Station and metro bus line to Nothern Virginia Community College. all restaurants, shops.
- Type:
- Single Family
- Sq.Ft.:
- 938
- Status:
- Active
- Beds:
- 2
- Year built:
- 1961
- Baths:
- 1.00
- MLS#:
- VAFX2165220
- Subdivision:
- Ivymount Court
ADDITIONAL INFORMATION
Great Annandale location of a 2-bedrom, 1 bath condo. Living room and dining combo with hardwood flooring. Unit is on backside of the building providing a fantastic view of the rear wooded area from the balcony (or living room) that affords maximum privacy and a view of the hiking trail that leads to the pool. The main bedroom includes a walk-in closet and a large picture window providing of light. Bedroom 2 also has a large picture window providing maximum light. Two hall closets - one a linen closet and the 2nd a walk-in closet for plenty of extra storage. The best upgrade feature to this unit is recessed lighting in all rooms. The on-site laundry room is just outside the door of this unit and there is also an additional storage area for residents. Restaurants nearby and bus stops within walking distance.
- Type:
- Single Family
- Sq.Ft.:
- 728
- Status:
- Active
- Beds:
- 1
- Year built:
- 1969
- Baths:
- 1.00
- MLS#:
- VAFX2164638
- Subdivision:
- Woodburn Village
ADDITIONAL INFORMATION
CONDO FEE INCLUDES UTILITIES! THIS SPACIOUS ONE-BEDROOM CONDO IS LOCATED ON THE MOST DESIRABLE 2ND LEVEL AND FEATURES A BALCONY THAT OVERLOOKS THE COURTYARD. BOTH THE KITCHEN AND BATHROOM HAVE BEEN RENOVATED! WOODBURN VILLAGE IS LOCATED RIGHT NEXT TO FAIRFAX HOSPITAL BUT ALSO CLOSE TO RTE 50 AND 495! UNIT HAS ONE ASSIGNED SPACE (329) AND THERE IS GUEST PARKING THROUGHOUT. COMMUNITY AMENITIES INCLUDE AN OUTDOOR POOL, CLUBHOUSE, TOT-LOT, VOLLEYBALL, BASKETBALL AND TENNIS COURTS. EXTRA STORAGE UNIT CONVEYS. LAUNDRY FACILITY IS IN LOWER LEVEL OF BUILDING. AGENT IS RELATED TO SELLER. SELLER IS REAL ESTATE BROKER IN VIRGIINIA
© BRIGHT, All Rights Reserved - The data relating to real estate for sale on this website appears in part through the BRIGHT Internet Data Exchange program, a voluntary cooperative exchange of property listing data between licensed real estate brokerage firms in which Xome Inc. participates, and is provided by BRIGHT through a licensing agreement. Some real estate firms do not participate in IDX and their listings do not appear on this website. Some properties listed with participating firms do not appear on this website at the request of the seller. The information provided by this website is for the personal, non-commercial use of consumers and may not be used for any purpose other than to identify prospective properties consumers may be interested in purchasing. Some properties which appear for sale on this website may no longer be available because they are under contract, have Closed or are no longer being offered for sale. Home sale information is not to be construed as an appraisal and may not be used as such for any purpose. BRIGHT MLS is a provider of home sale information and has compiled content from various sources. Some properties represented may not have actually sold due to reporting errors.
Annandale Real Estate
The median home value in Annandale, VA is $729,349. This is higher than the county median home value of $523,800. The national median home value is $219,700. The average price of homes sold in Annandale, VA is $729,349. Approximately 57.2% of Annandale homes are owned, compared to 38.15% rented, while 4.66% are vacant. Annandale real estate listings include condos, townhomes, and single family homes for sale. Commercial properties are also available. If you see a property you’re interested in, contact a Annandale real estate agent to arrange a tour today!
Annandale, Virginia has a population of 44,504. Annandale is less family-centric than the surrounding county with 38.4% of the households containing married families with children. The county average for households married with children is 40.57%.
The median household income in Annandale, Virginia is $84,007. The median household income for the surrounding county is $117,515 compared to the national median of $57,652. The median age of people living in Annandale is 38 years.
Annandale Weather
The average high temperature in July is 82.9 degrees, with an average low temperature in January of 23.4 degrees. The average rainfall is approximately 42.7 inches per year, with 21.1 inches of snow per year.
