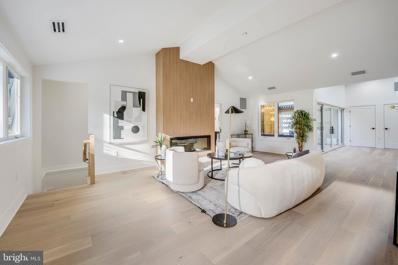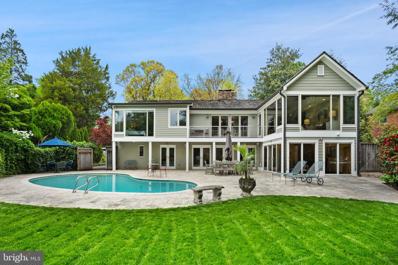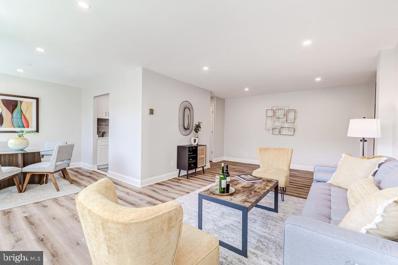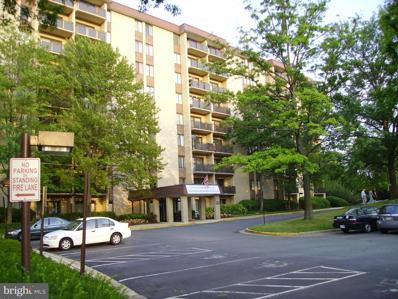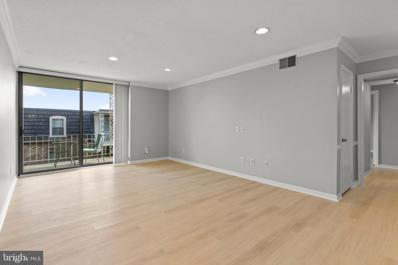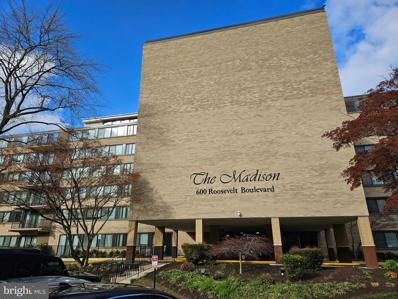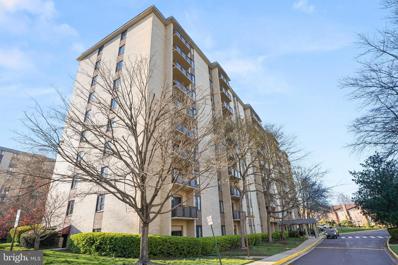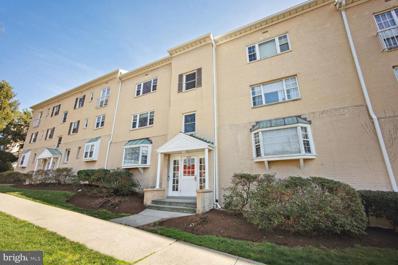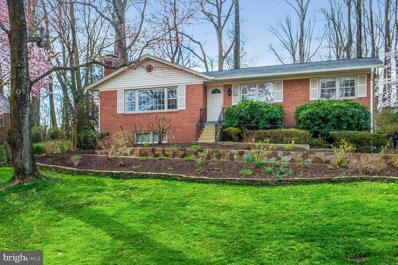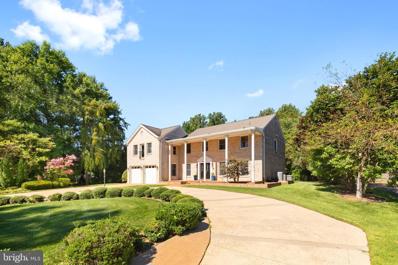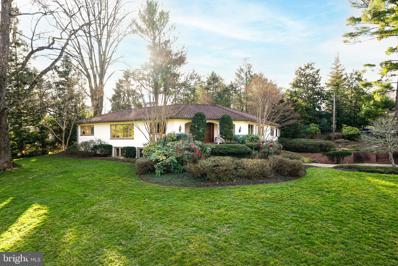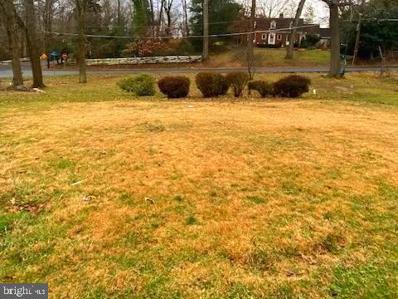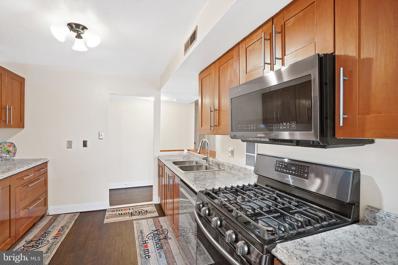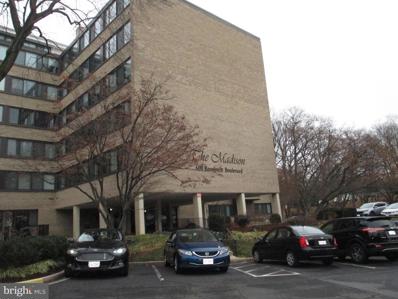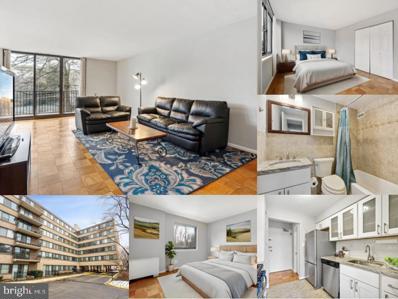Falls Church VA Homes for Sale
$1,499,888
3039 Hazelton Street Falls Church, VA 22044
- Type:
- Single Family
- Sq.Ft.:
- 2,944
- Status:
- NEW LISTING
- Beds:
- 4
- Lot size:
- 0.34 Acres
- Year built:
- 1954
- Baths:
- 5.00
- MLS#:
- VAFX2176330
- Subdivision:
- Buffalo Hill
ADDITIONAL INFORMATION
Open House Sunday 2:00 to 4:00pm! Introducing a breathtaking embodiment of modern living in Falls Church, VA, this Cozy Modern Home is a testament to architectural brilliance and meticulous craftsmanship. Built upon an existing foundation, every inch of this contemporary sanctuary has been touched and refined to perfection, offering a living experience that resonates with passion and elegance. Spread across just under 3000 sqft, this home unfolds into an open, modern space accentuated by high ceilings, 5 strategically placed skylights, and a bespoke wine display that captures the essence of sophistication. The heart of the home, a chef's modern kitchen, is adorned with European style custom cabinets, a large island with quartz countertops featuring a sleek waterfall edge, setting the stage for culinary adventures and memorable gatherings.Equipped with Monogram Stainless Steel Appliances including a built-in refrigerator, wall oven-microwave combo, dishwasher, and chimney hood, every detail caters to a lifestyle of convenience and elevated taste. The primary bedroom is a retreat within itself, featuring walk-in closets and a spa-like bathroom illuminated by a skylight. Indulge in the luxury of a soaking tub, dual vanities, and the tranquility that this private space offers. The basement extends the living space with a recreation room, a full bathroom, and additional storage, perfectly blending functionality with design. Externally, the white stucco facade contrasts beautifully with black windows, soffits, and trims, creating a striking salt & pepper blend that exudes modern charm. The property sprawls over a 15,000 sqft flat lot, complete with a detached 2-car garage. The professional landscaping surrounds the home with privacy trees, new sod, and mulching, creating an oasis of tranquility. The approach to the home is defined by a concrete and natural stone walkway leading to the front porch, while the backyard invites relaxation and entertainment on modern concrete pads. This Cozy Modern Home is not just a residence; it's a lifestyle choice for those who seek modernity, comfort, and a connection with their living space. Discover the opportunity to make this house your home and create a life filled with beautiful moments and serene living. Agent has financial Interest.
- Type:
- Single Family
- Sq.Ft.:
- 3,332
- Status:
- NEW LISTING
- Beds:
- 4
- Lot size:
- 0.5 Acres
- Year built:
- 1959
- Baths:
- 5.00
- MLS#:
- VAFX2175594
- Subdivision:
- Walters Woods
ADDITIONAL INFORMATION
This immaculately renovated custom home in Falls Church, Virginia, offers refined elegance with its unique features and luxurious amenities. Built on a private half-acre lot, the property boasts an impressive array of upscale elements designed for sophisticated living. The home features four bedrooms and 4.5 bathrooms, including a spacious primary suite with an en suite bathroom that includes heated floors, a separate water closet area, a shower, and a unique tub with a unique waterfall feature descending from the ceiling. The home's gourmet kitchen is a chef's dream, equipped with a six-burner Dacor gas range, side-by-side ovens, a griddle, a stainless steel Dacor refrigerator, a Miele dishwasher, and a microwave drawer. Additional kitchen highlights include a pot filler above the stovetop, dual sinks, and a separate sink in the beverage area. Living areas are designed with luxury and comfort in mind, featuring three wood-burning fireplaces, newly refinished hardwood floors, and K&K floor-to-ceiling windows that flood the space with natural light. The open concept layout facilitates seamless flow throughout the main level, while a 12-foot California Nana wall in the dining room opens onto a Trex deck, offering stunning views of the backyard. The lower level is fully finished and features a walkout basement with a separate living area, ceramic tile, bamboo flooring, a large recreation room, and an additional full kitchenâperfect for guests or a nanny suite. This level also includes one bedroom with an en suite bathroom and an office that can be converted into a fifth bedroom. Outdoor living is just as impressive, with a 26,000-gallon Gunnite pool surrounded by expansive travertine decking. The luscious lot is equipped with an automatic sprinkler system and surrounded by wrought iron and cedar fencing. The home low-maintenance exterior includes copper flashing, brick Hardie board siding and cedar plank roof. Additional conveniences include a circular driveway, a three-car garage, two laundry areas, custom window shades, and pre-wiring for DIRECTV. The property's secluded yet connected location is near top local schoolsâSleepy Hollow Middle School, Justice High School, and the Congressional School of Vaâand is conveniently close to Washington D.C., major shopping centers, hospitals, and three international airports. This home combines privacy, luxury, and convenience, making it a truly exceptional offering in the Falls Church real estate market.
- Type:
- Single Family
- Sq.Ft.:
- 1,092
- Status:
- Active
- Beds:
- 2
- Year built:
- 1964
- Baths:
- 2.00
- MLS#:
- VAFA2002182
- Subdivision:
- Madison Condominium
ADDITIONAL INFORMATION
NONE BETTER!**Sought-after Falls Church City location, 1/2 mile walk to Metro, impressive $65,000 unit renovation just completed!** Light & bright living spaces great guests with a cool grey color palette and LVP flooring throughout. Seriously spacious, this unit has room to seat 5 comfortably at both the dining table and in the living room; a great spot for your next dinner party! Recessed lighting helps brighten the unit any time of the day. The kitchen has ample storage with beautiful soft-close cabinetry, plus a separate pantry! Stainless appliances, quartz counter tops, and a textured subway tile back splash help make this a great place to cook. The primary suite features a glass walk-in shower with on-trend tile-work throughout. Down the hall, find a secondary bedroom, and main bath, also fully improved. Don't miss a cavernous amount of in-unit storage, find two over-sized storage closets on the main hall, and a walk-in coat closet in the foyer. For those who have lived in a condo before, you'll appreciate that all HVAC convectors were installed last year. Extensive plumbing work, the kind you can't easily see, has also been completed inside the unit, to allow for total control shutting off water fixtures inside the unit, along with the addition of a main-water shut-off. The Madison is pet friendly, with a wonderful staff, and well-kept grounds. There is a penthouse party room for residents to use, with a serving bar, multiple seating areas, and a huge TV -- a great place to host your own game day party! Outside, is plenty of unassigned parking for residents and guests, plus a BBQ and picnic area. Metro bus is right in front of the building, and the East Falls Church Metro station is a half-mile away, connecting you to countless destinations in DC and around the DMV.
- Type:
- Single Family
- Sq.Ft.:
- 560
- Status:
- Active
- Beds:
- 1
- Year built:
- 1972
- Baths:
- 1.00
- MLS#:
- VAFX2174586
- Subdivision:
- Woodlake Towers
ADDITIONAL INFORMATION
Penthouse unit with panoramic views facing East. No residents above the unit! Many improvements in recent years including new windows, new doors, tile floors, new bathroom, upgraded kitchen with granite counters and new cabinets, and nice parquet floors. Busses at front door. Short drive to DC and the beltway. Parks nearby. ALL UTILITIES INCLUDED EXCEPT CABLE AND PHONE! PARK 2 CARS IN COMMON PARKING LOT. Secure entrances. Sorry, pets are not allowed unless these are registered service animals. The condominium has an outdoor pool, tennis courts, basketball, a library with free internet, a gym and more. There are a few furnished apartments which can be rented by the day for about $50, perfect if one has out-of-town visitors.
- Type:
- Single Family
- Sq.Ft.:
- 1,166
- Status:
- Active
- Beds:
- 2
- Year built:
- 1965
- Baths:
- 2.00
- MLS#:
- VAFX2172156
- Subdivision:
- Ravenwood
ADDITIONAL INFORMATION
All offers are due Monday (4/15) at 5 pm. Welcome to The Chateaux Condos, where the allure of garden condo living meets unparalleled convenience in Falls Church. This beautiful unit offers two spacious bedrooms, two large bathrooms, and an array of modern amenities designed to enhance your lifestyle. Step inside to discover a haven of comfort and style, adorned with brand new LVP floors that exude contemporary elegance. Fresh paint and a partially updated primary bathroom elevate the ambiance, while ample storage options, including large walk-in closets, cater to your organizational needs. Custom dark out bedroom blinds help with sleeping in. Dark black appliances with new dishwasher and microwave make the kitchen sparkle. A convenient washer and dryer within the unit ensure laundry day is a breeze, while a large balcony beckons you to unwind and soak in the tranquil surroundings. Nestled amidst the bustling surroundings of Route 7, The Chateaux Condos offer a peaceful retreat that feels worlds away. Despite being part of a six-building complex, the community radiates a sense of intimacy and charm, thanks to its meticulously landscaped grounds featuring a stunning variety of flowers, plants, and trees. During the warmer months, residents can indulge in leisurely swims at the inviting swimming pool, open from Memorial Day through Labor Day. Adjacent to the pool, a delightful grilling area sets the stage for memorable gatherings, complete with grills, tables, chairs, and umbrellasâa perfect setting for enjoying barbecues with neighbors and friends. For those craving community connection, the on-site community center provides the perfect backdrop for meetings, parties, or social gatherings, fostering a sense of camaraderie among residents. Each building at The Chateaux ensures secure access with dial front entrances and offers the convenience of garage parking with automatic garage doors. Guest parking on site with parking permit too. Electricity, water and trash included. Welcome home.
- Type:
- Single Family
- Sq.Ft.:
- 1,089
- Status:
- Active
- Beds:
- 2
- Year built:
- 1964
- Baths:
- 2.00
- MLS#:
- VAFA2002152
- Subdivision:
- Madison Condominium
ADDITIONAL INFORMATION
RENOVATED in 2023. Sunny and spacious 2 bedroom condo 1/2 mile to EFC Metro. New wood style flooring, all new Kitchen with new appliances and cabinetry. Both bathrooms have new vanities, tops and toilets. Very sunny apartment with volumes of glass. Entire apartment completely painted. Located just off the elevator lobby and just around the corner from the efficient Laundy Room. Top of the building features an amazing Community Room with kitchen, bar, fireplace, large screen TV and great views. The Madison also offers a barbeque/picnic area. There is ample surface parking and a storage locker for each unit. ALL UTILITIES AND AMENITIES INCLUDED IN THE CONDO FEE. The fee was raised last year to fund some exterior repairs that have been completed. A year ago this unit would easily sell for $265k, but it is being offered at a dramatic discount to offset the temporary condo fee increase (which sunsets in 5-7 years). This is the best price on a 2 bedroom condo is close in Northern Virginia + subway. $20K below city assessment.
- Type:
- Single Family
- Sq.Ft.:
- 560
- Status:
- Active
- Beds:
- 1
- Year built:
- 1972
- Baths:
- 1.00
- MLS#:
- VAFX2171918
- Subdivision:
- Woodlake Towers
ADDITIONAL INFORMATION
Immerse yourself in the comfort and elegance of this recently renovated 1-bedroom, 1-bathroom condo, a testament to modern urban living. The transformation includes sleek, no-carpet flooring and a contemporary kitchen adorned with new cabinets and quartz countertops. Flooded with natural light through north-west facing windows, this home offers a warm and inviting ambiance. Located just a few miles from Washington DC, it provides easy access to notable landmarks such as Amazon HQ2, the Pentagon, and Tyson's Corner, facilitating a smooth commute. The property is also conveniently situated 2.5 miles from downtown Arlington and the Ballston Metro Station, with the East Falls Church Metro Station 3 miles away. With public transportation readily available, navigating the city becomes a breeze. The vibrant local area is rich in dining, shopping, and outdoor activities, including the scenic WO & D bike trail. A nearby convenience store ensures that essentials are always within reach. The condo association significantly enhances living convenience by including all utilitiesâwater, sewer, electricity, and gasâin the Condo Fee, providing a truly hassle-free experience. Residents can enjoy a wealth of amenities, such as two swimming pools, tennis courts, a tot lot, an exercise room, a library, party rooms, and laundry facilities on each floor. With BBQ grill machines available in each building, social gatherings and outdoor cookouts are made easy, ensuring a lifestyle thatâs as comfortable as it is enjoyable.
- Type:
- Single Family
- Sq.Ft.:
- 578
- Status:
- Active
- Beds:
- 1
- Year built:
- 1952
- Baths:
- 1.00
- MLS#:
- VAFX2169472
- Subdivision:
- Villages At Falls Church
ADDITIONAL INFORMATION
Welcome to 6243 Wilson Boulevard, Unit 301 in Falls Church VA! This bright top-floor, 1-bedroom, 1-bathroom condo offers convenient living space in a prime location. Inside you'll enjoy hardwood floors, a large living room, renovated full bath and a new stove and dishwasher in the kitchen. The Villages of Falls Church community offers laundry facilities and a designated storage area in the next building, making it easy to take care of chores without leaving the neighborhood. 2 parking passes convey for the unassigned parking lot. This condo is surrounded by conveniences - walk to BJ's, gas station, retail and restaurants. Plus, with the East Falls Church Metro Station just 1.1 miles away, commuting to the city or exploring the area is a breeze.
- Type:
- Single Family
- Sq.Ft.:
- 5,219
- Status:
- Active
- Beds:
- 5
- Lot size:
- 0.5 Acres
- Year built:
- 1959
- Baths:
- 4.00
- MLS#:
- VAFX2170188
- Subdivision:
- Walters Woods
ADDITIONAL INFORMATION
NEW LISTING! Welcome to 6431 Walters Woods Drive in the Sleepy Hollow area of Falls Church, adjacent to the Lake Barcroft neighborhood. This expanded home perched on a gentle hill, features over 4,000 square feet of dramatic living space, and boasts mid-century modern vibes throughout. With a floorplan designed for both entertaining and relaxed family living, this home is sited on a half-acre lot and surrounded by daffodils and cherry blossoms. It is awash in natural light from multiple skylights and offers lofty views of the pretty neighborhood. The stunning marble foyer leads to the spectacular great room with hardwood floors, soaring ceilings, and custom built-ins. A wall of windows and a French-style door connect the interior space with the natural surroundings, including a lovely back terrace that is both private and peaceful. The open gourmet kitchen boasts a large island with 5-burner gas cooktop, granite countertops, stainless steel appliances, and a spacious dining area. A separate formal dining room and living room with hardwood floors and gas fireplace are ideal for larger gatherings and festive holiday celebrations. Vaulted ceilings and tranquil natural views continue in the master bedroom, which features multiple closets and an en-suite primary bathroom with skylights and double vanity. A separate wing on the main level boasts three additional large bedrooms and two full baths. A staircase with contemporary steel cable railing leads to the enormous lower level with high ceilings, a large family room with wood-burning fireplace, and lower level in-law suite with separate entrance. There are three garage parking spaces, a convenient mud-room entrance, workroom, laundry area with new washer and dryer, and more storage space than you will ever need. A ramp encircles the house and provides stair-free access to the main level of the home. The yard boasts both lush green grass and a lovely terrace for easy entertaining. There are pretty stone walls and steps to a large, flat upper level, ideal for creating a play area that will be the envy of the neighborhood. The yard is planted with a variety of mature, low-maintenance perennials for year-round enjoyment. This five bedroom/four bathroom home has been lovingly maintained by the current owners who have made a host of improvements, including: new marble foyer and cable railing (2024), new roof (2020), new garage floors, stainless steel refrigerator, and new water heater (2021). And this home is not just beautiful, but also smart! A few of the smart features that set this home apart include: smart locks on exterior doors, smart thermostats, remotely controlled cove lights in the great room, WiFi remote controlled garage door opener, smart refrigerator, security system, wired for high-speed internet, and pre-wired for a whole house generator. Walters Woods Drive is a peaceful, quiet street with mature trees, where families move in and stay for a lifetime. You will love it, too.
$1,349,900
6212 Homespun Lane Falls Church, VA 22044
- Type:
- Single Family
- Sq.Ft.:
- 3,020
- Status:
- Active
- Beds:
- 4
- Lot size:
- 0.35 Acres
- Year built:
- 1986
- Baths:
- 5.00
- MLS#:
- VAFX2168616
- Subdivision:
- Sleepy Hollow Estates
ADDITIONAL INFORMATION
Appraised at 1.410. This beautiful, all brick home is located in desirable Sleepy Hollow Estates. Sited on cul-de-sac, the street is quiet with very limited traffic. Sleepy Hollow Elementary is a quick walk away via Homespun Lane, with cut-thru path to school. The home features a circular drive as well as large driveway with ample space for visitors!! Front and rear staircases and hardwood or tile throughout. This home has as been updated with stainless, high end appliances. Viking microwave, Viking cooktop/oven, with Viking vent and Bosch dishwasher. The roof is 7 years new. New HVAC 2019, dual zone with high end Infinity System. Windows were replaced 2012. Irrigation system (Has been winterized). As you walk in you have ample foyer with formal living and dining combo to the right side and office to the left. The "Heart of the Home" is sited in the back of the home. This light filled space has a large family room with 2 story stone gas fireplace and side staircase to upper level. The family room is connected to the kitchen and eating area, creating ideal open space for easy living. Both kitchen and family room have doors to the large brick patio. The views from family room and kitchen are lush! Evergreen trees and thoughtful landscaping for privacy. The upstairs features 4 bedroom/3 baths. All bathrooms have been updated in recent years Hardwoods throughout with ample closet space. Large laundry room!! There is a loft space with many possible uses, TV area, additional office, computer station, homework station, reading nook. There are 2 pull down attic doors. Each is finished with flooring/walls and lighting (Not exposed rafters) Great storage space! The lower level has an English style pub, complete with glass rack above bar and large enough for 8 chairs. Large space for entertainment room, billiards, home theater, exercise room. There is room for an additional bedroom, however, the window isn't large enough to be considered a legal bedroom, there is an egress window, two closets and french doors for privacy. The basement exits to small brick patio leading to the walk up stairs. Small outdoor table with chairs would easily fit. With planters, this could be a beautiful area for flowers!
$1,795,000
3443 Malbrook Drive Falls Church, VA 22044
- Type:
- Single Family
- Sq.Ft.:
- 4,208
- Status:
- Active
- Beds:
- 5
- Lot size:
- 0.88 Acres
- Year built:
- 1955
- Baths:
- 5.00
- MLS#:
- VAFX2167638
- Subdivision:
- Malbrook
ADDITIONAL INFORMATION
Welcome to this beautiful one-of-a-kind home, situated on an expansive corner lot in the Malbrook neighborhood, offering stunning curb appeal and a welcoming circular driveway tucked away with a two-car garage and electric privacy gate. This home is centrally located close to schools, Lake Barcroft, restaurants like Criosho, and the famous Peking Gourmet Inn, and it also offers commuter convenience with easy access to downtown DC, Tysons Corner, National Landing, and local airports. This expanded floor plan boasts gracious living and entertaining potential with its traditional layout that flows seamlessly from room to room through the enlarged doorways. The sizable living room with large picture windows overlooking the front yard is filled with natural light and touches the formal dining room that leads to the eat-in kitchen. The kitchen comes complete with a subzero fridge, dual ovens, an island, and seamless countertops extending to a breakfast bar. The kitchen is bright and tranquil, with views of the backyard through the wall-to-wall sliding door windows. The main level also features a family room with vaulted ceilings and skylights, a study, an updated powder bathroom, and a den with a wet bar that offers stunning pure wood accents. Outstanding details include custom Pella windows, arched doors throughout the home, and custom ironwork indoors and out by Stokes of England. Enjoy the convenience of entry-level bedrooms, where you will find a sizeable primary bedroom with his and hers ensuite bathrooms that were recently redone and perfected by Porcelanosa that could also be split and converted to a private ensuite bathroom to service one of the additional two generously sized bedrooms. Rounding out this level is a 4th large bedroom converted into a walk-in closet with custom closet systems and a full bathroom. The ground level features a bonus recreation room with built-ins, making a great office space, a laundry room, a 5th bedroom perfect for guests, a full bathroom, and additional storage space. Expansion is also possible in the unfinished areas on the lower level of both wings of the house. The rear of the house offers a large brick patio with many different seating options, perfect for alfresco dining, and a beautifully landscaped backyard that is tree-lined, offering optimal privacy. The expansive .88-acre lot has an in-ground sprinkler system, a tile roof, copper gutters, and downspouts.
$1,500,000
3022 Castle Road Falls Church, VA 22044
- Type:
- Single Family
- Sq.Ft.:
- 1,680
- Status:
- Active
- Beds:
- 3
- Lot size:
- 0.64 Acres
- Year built:
- 1949
- Baths:
- 2.00
- MLS#:
- VAFX2166810
- Subdivision:
- Buffalo Hill
ADDITIONAL INFORMATION
Lovely Buffalo Hills neighborhood - with beautiful custom-built homes, large lots, mature shrubs and close in location. Land/home for sale. Potential 3 lots for $1.5M in lovely Sleepy Hollow neighborhood (quiet street). Currently 2 parcels each with a house on it; the owner would like to sell both together for $1.5M. The property for sale is 3018 and 3022 Castle Road, which includes Lots 46, 47, and part lot 45. 53,871 SF or 1.23 Acres - no sign on property - rambler and cape cod on property Plans and plat are available showing the potential of creating three 1/3 +acre lots. A feasibility study was done previously. OK to walk 3022 property. With notice OK to walk 3018 Castle property (still occupied by long-term tenants w/dog- moving soon).
- Type:
- Single Family
- Sq.Ft.:
- 962
- Status:
- Active
- Beds:
- 2
- Year built:
- 1972
- Baths:
- 1.00
- MLS#:
- VAFX2162892
- Subdivision:
- Woodlake Towers
ADDITIONAL INFORMATION
Welcome to this stunning, fully renovated 2 bed 1 bath condo located on the 4th floor of the highly sought-after Woodlake Towers Condominium. This bright and sun-filled end unit condo boasts a beautiful balcony, perfect for enjoying morning coffee and taking in the serene surroundings. With no carpet in the unit, the remodeled kitchen and bathroom. The heart of the home is the kitchen, recently enhanced with gleaming stainless steel appliances that promise both functionality and flair. The new kitchen barn door adds a rustic, yet contemporary charm, seamlessly blending style and practicality. The location is unbeatable, offering easy access to all the essentials. Just a few miles to DC, minutes to the Amazon HQ2, the Pentagon, and Tyson's, 2.5 miles to downtown Arlington & Ballston Metro Station, 3 miles to East Falls Church Metro Station, and minutes away from public transportation. Enjoy the convenience of great restaurants, shopping, and the nearby WO & D bike trail, as well as a nearby convenience store for quick shopping. The condo association includes all utilities and also takes care of the HVAC, providing a hassle-free living experience. Residents can take advantage of the fantastic amenities, including 2 swimming pools, tennis courts, a tot lot, exercise room, library, party rooms, and a laundry facility on each floor. Additionally, each building features a BBQ grill machine. The owner is selling the unit with furnishings, but they can be removed if not needed. Don't miss the opportunity to own this gorgeous unit that offers both luxury and convenience in an unbeatable location.
- Type:
- Single Family
- Sq.Ft.:
- 841
- Status:
- Active
- Beds:
- 1
- Year built:
- 1964
- Baths:
- 1.00
- MLS#:
- VAFA2001994
- Subdivision:
- Madison Condominium
ADDITIONAL INFORMATION
Motivated Seller!!! Nestled in a prime locale is this rare opportunity for a one bedroom unit at The Madison Condominium in Falls Church City. It is a commuters dream! Huge living/dining space, updated kitchen with granite countertops. Updated bathroom and a very spacious bedroom. New carpet throughout. Large windows to allow tons of natural light. **ALL utilities included for easy budgeting. Storage bin in basement is well lit and clean so you can free up space in your unit. Located just blocks to East Falls Church Metro. A short distance, driving or walking, to a diverse selection of restaurants and shopping. Minutes to major commuter routes to include Rt66, Rt 50, Rt 7 and Rt29. Convenient commute to DC, the Pentagon and many military/govt facilities is the area. **Price reduced. New carpet throughout.
- Type:
- Single Family
- Sq.Ft.:
- 1,027
- Status:
- Active
- Beds:
- 2
- Year built:
- 1964
- Baths:
- 1.00
- MLS#:
- VAFA2001922
- Subdivision:
- Madison Condominium
ADDITIONAL INFORMATION
Presenting, a primely located, Washington, DC metro-accessible, end unit condo in the desirable Madison community in a secure building, a unit so bright and airy, full of natural light with a view to be enjoyed from a private balcony ⦠so much to love in this cozy home! Enjoy the spacious and open layout with ample room to unwind in living room that opens up to dining area and balcony, providing al fresco dining and entertaining space. Prepare meals in the nicely updated kitchen with stainless steel appliances nestled in crisp white cabinetry with granite topped counters. Generously sized bedrooms and full, updated bath will comfortably accommodate. Amenities include laundry area conveniently located on the same floor, a party room on the 7th floor rooftop, additional secured storage, BBQ and play areas, permit and additional visitor parking. A commuterâs dream with prime traffic arteries such as I-66 and Route 50 in close proximity as is the East Falls Church Metro to catch the Orange and Silver Lines making Reagan National Airport, Dulles International Airport, and all that our Nationâs Capital offers metro-accessible. Biking is also an option with nearby W&OD Trail. Inexhaustible shopping, dining, and entertaining options abound with the Eden and Seven Corners as well as Pentagon City shopping centers so easily accessible as well. Other notables include highly rated City of Falls Church public schools. This charming condo has so very much to offer, above all a community and a sense of belonging in The Madison ⦠sign up for the Social and Gardening Committees and make friends and a difference! Come and take a look ⦠and stay and call it your brand new home!
© BRIGHT, All Rights Reserved - The data relating to real estate for sale on this website appears in part through the BRIGHT Internet Data Exchange program, a voluntary cooperative exchange of property listing data between licensed real estate brokerage firms in which Xome Inc. participates, and is provided by BRIGHT through a licensing agreement. Some real estate firms do not participate in IDX and their listings do not appear on this website. Some properties listed with participating firms do not appear on this website at the request of the seller. The information provided by this website is for the personal, non-commercial use of consumers and may not be used for any purpose other than to identify prospective properties consumers may be interested in purchasing. Some properties which appear for sale on this website may no longer be available because they are under contract, have Closed or are no longer being offered for sale. Home sale information is not to be construed as an appraisal and may not be used as such for any purpose. BRIGHT MLS is a provider of home sale information and has compiled content from various sources. Some properties represented may not have actually sold due to reporting errors.
Falls Church Real Estate
The median home value in Falls Church, VA is $416,800. This is lower than the county median home value of $523,800. The national median home value is $219,700. The average price of homes sold in Falls Church, VA is $416,800. Approximately 38.12% of Falls Church homes are owned, compared to 56.54% rented, while 5.35% are vacant. Falls Church real estate listings include condos, townhomes, and single family homes for sale. Commercial properties are also available. If you see a property you’re interested in, contact a Falls Church real estate agent to arrange a tour today!
Falls Church, Virginia 22044 has a population of 8,498. Falls Church 22044 is more family-centric than the surrounding county with 42.19% of the households containing married families with children. The county average for households married with children is 40.57%.
The median household income in Falls Church, Virginia 22044 is $66,226. The median household income for the surrounding county is $117,515 compared to the national median of $57,652. The median age of people living in Falls Church 22044 is 34.8 years.
Falls Church Weather
The average high temperature in July is 88.5 degrees, with an average low temperature in January of 25.4 degrees. The average rainfall is approximately 42.7 inches per year, with 15.4 inches of snow per year.
