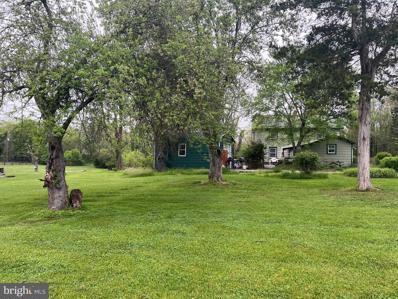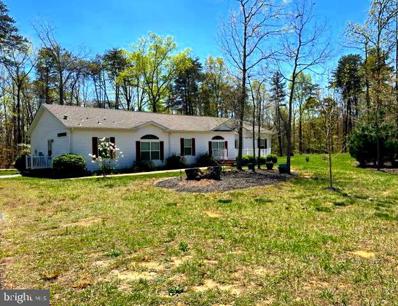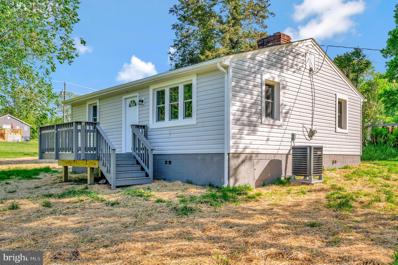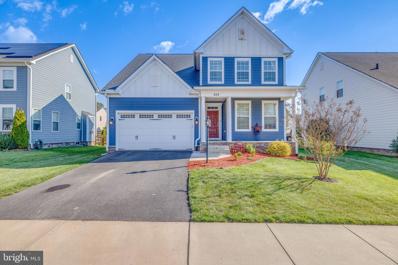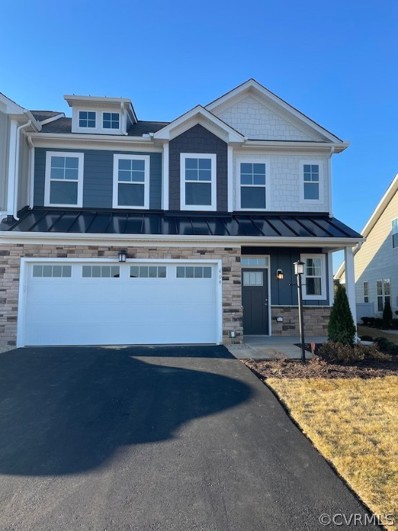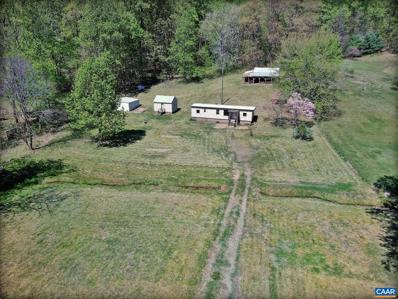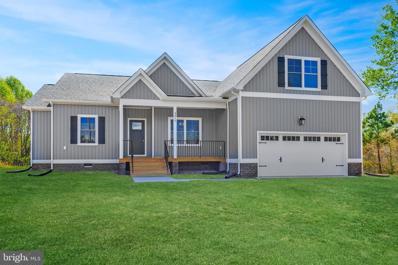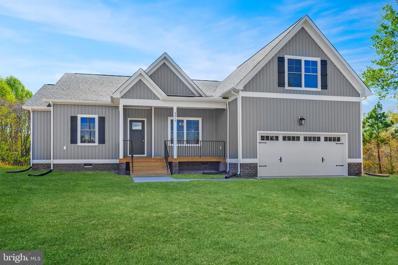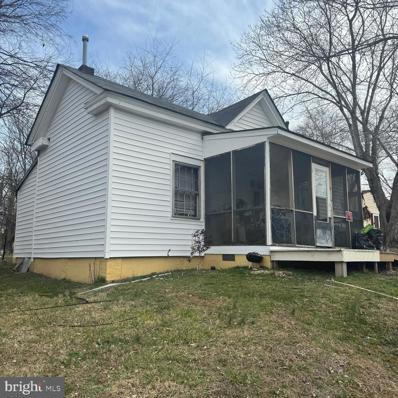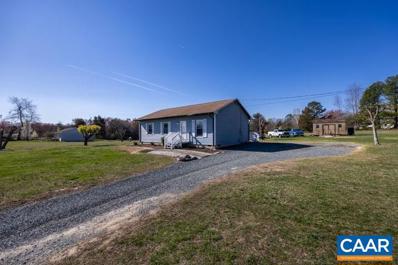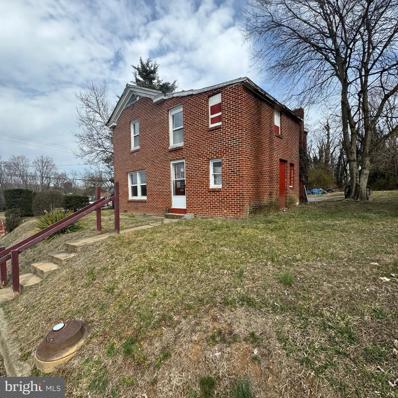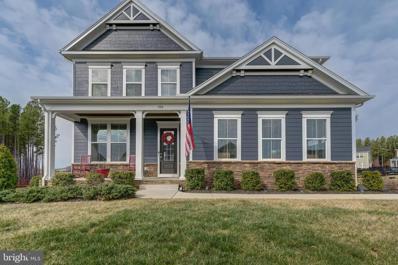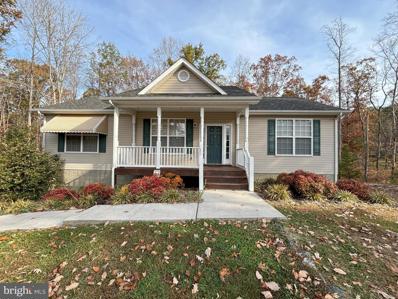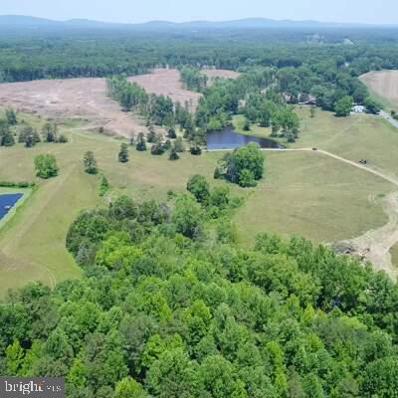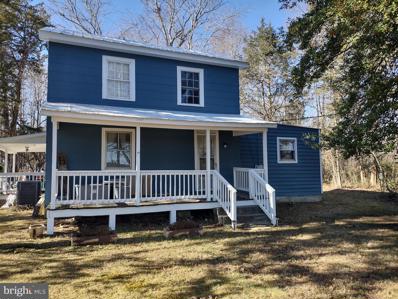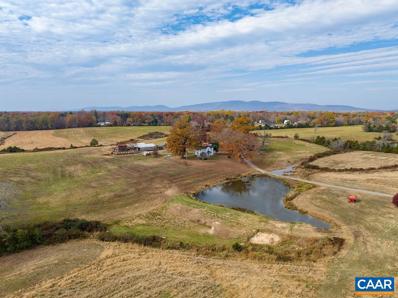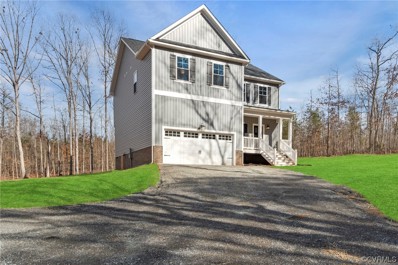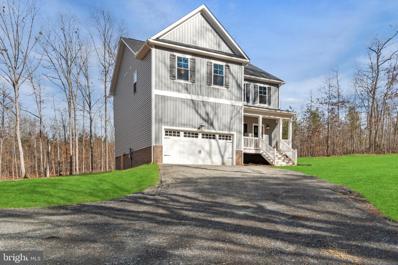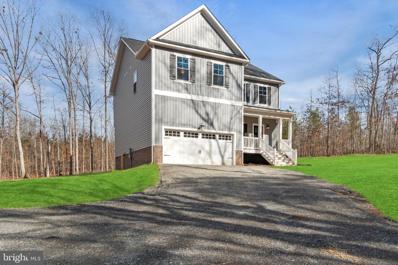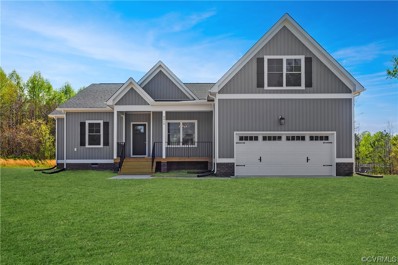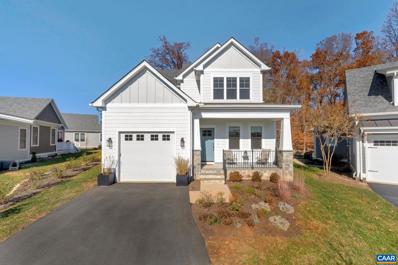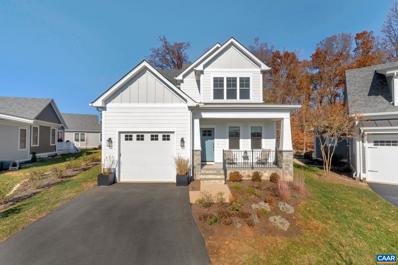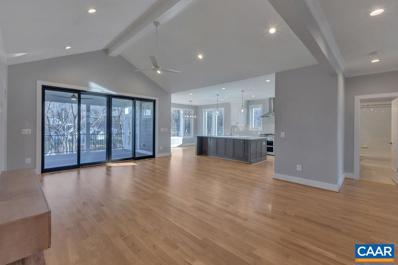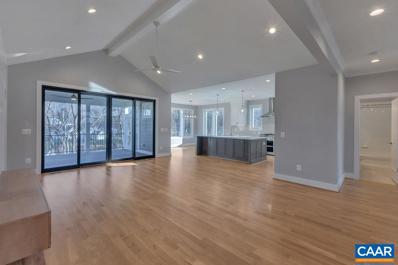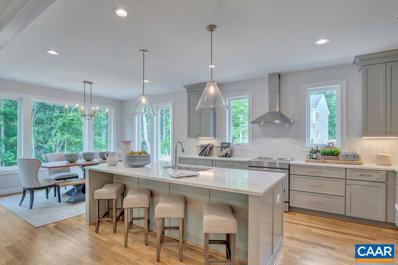Gordonsville VA Homes for Sale
$108,500
300 Lucketts Gordonsville, VA 22942
- Type:
- Single Family
- Sq.Ft.:
- 1,160
- Status:
- NEW LISTING
- Beds:
- 3
- Year built:
- 1905
- Baths:
- 1.00
- MLS#:
- VAOR2006860
- Subdivision:
- None Available
ADDITIONAL INFORMATION
Calling All Investors !Home originally built 1905 located in Town Of Gordonsville Home 3 bedroom 1 full bath Corner lot , Shed Conveys. Public water & Sewer Property Sold As-Is . Cash Sale Only The bank will not loan on home in present condition .
- Type:
- Manufactured Home
- Sq.Ft.:
- 2,377
- Status:
- NEW LISTING
- Beds:
- 4
- Lot size:
- 5 Acres
- Year built:
- 2016
- Baths:
- 4.00
- MLS#:
- VALA2005476
- Subdivision:
- None Available
ADDITIONAL INFORMATION
Welcome home to 343 Forest Hill Road. This home was built in 2016 and features 2377 square feet all on one level. There is 4 bedrooms and 3 and 1/2 bathrooms and 5 acres to spread out on. When you enter the home off the front porch there is a generously sized living room and to the left you will find a private office, then a spacious master bedroom with a trey ceiling, an attached bathroom and huge walk-in closet. There are 3 additional bedrooms that are large and have plenty of storage. Two of the bedrooms share a jack and jill bathroom and the other bedroom has a nearby full bath, so everyone has their own space! The kitchen is a chef's dream. There is plenty of counterspace and a large island which is perfect for hosting family BBQs and holidays. Open to the kitchen is a Dining room and a large family room overlooking the back yard and perfect for relaxing by the stacked stone gas fireplace after work. There is a large laundry room for easy access. This home will not last long as it has been meticulously maintained and freshly painted in the interior. There's also a rear deck, small shed that conveys, carport and lovely paved driveway that has plenty of additional parking. Forest Hill is conveniently located to the town of Gordonsville and just a hop, skip and a jump to Charlottesville.
- Type:
- Single Family
- Sq.Ft.:
- 896
- Status:
- NEW LISTING
- Beds:
- 2
- Year built:
- 1971
- Baths:
- 2.00
- MLS#:
- VAOR2006858
- Subdivision:
- Town Of Gordonsville
ADDITIONAL INFORMATION
Cute as a button and move in ready. Recently renovated waiting for new buyers. 2 bedroom 2 bath. One level living. Upgraded countertops. Stainless steel appliances. White cabinets. Luxury vinyl flooring is both sylish and practical. Plus, having a deck and a level lot is the perfect set up for outdoor enjoyment. All the new upgrades like new roof, windows, hot water heater, and HVAC, maintenance will be a breeze. And the cherry on top? Being close to town. That's convenience at its finest! Professional photos coming.
- Type:
- Single Family
- Sq.Ft.:
- 2,531
- Status:
- Active
- Beds:
- 4
- Lot size:
- 0.18 Acres
- Year built:
- 2019
- Baths:
- 3.00
- MLS#:
- VALA2005446
- Subdivision:
- Spring Creek
ADDITIONAL INFORMATION
Welcome to Spring Creek, a premier subdivision in Zion Crossroads with easy access to I-64. Charlottesville is less than 15 minutes, Richmond is approximately 40 minutes and Fredericksburg is 55 minutes, being convenient to wherever you need to be. This exquisite home boast 4 bedrooms with the primary bedroom featuring a spacious walk in closet and a luxurious primary bath equipped with a large shower that is of ceramic surround and a jacuzzi tub for relaxing on those long days. The kitchen is a chefs dream, showcasing upgraded appliances including a convenient double oven. The open living area seamlessly combines the living room, dining room and kitchen, creating an inviting space for entertaining and daily living. For added convenience the home includes a large laundry room with cabinets for storage and organization. Additionally a large office provides the perfect workspace for those who work from home or need a dedicated area for productivity. Residents of the Spring Creek subdivision enjoy a wealth of amenities including private gated entrances that offer security an exclusivity. The community features a pool for leisurely swims, a clubhouse for gatherings, a fitness facility for staying active and a restaurant for dining convenience. Nature enthusiast will appreciate the walking paths that wind through the neighborhood, providing a tranquil setting for outdoor activities and relaxation. With its luxurious features, convenient layout and array of amenities, this home in Spring Creek offers a comfortable and upscale lifestyle for its residents. Experience the best of country living in this suburban/vibrant community.
- Type:
- Townhouse
- Sq.Ft.:
- 2,275
- Status:
- Active
- Beds:
- 3
- Year built:
- 2023
- Baths:
- 3.00
- MLS#:
- 2408065
- Subdivision:
- Spring Creek
ADDITIONAL INFORMATION
This Laurel Villa is available NOW and epitomizes excellence in architecture with an open, non-confining floor plan. The entertaining Kitchen features a large island with quartz countertop which is central to the home and open to the Great Room which has views of the covered Patio that light up the living space. This home also features is a convenient Flex Space and owner's entry just steps from the kitchen. The spacious Owner's Suite has a tray ceiling and features a luxury bathroom with curbless tiled shower, dual vanities with quartz countertops and rectangle undermounted sinks. The suite is completed with an ample walk-in closet. The Loft level boasts boasts endless possibilities as a hobby room, home theatre, man cave, or extra getaway space coupled with two well-proportioned bedrooms, a guest full bathroom, and fantastic walk-in storage space. Builder to pay $6000 towards options and upgrades and $1000 in closing costs when Concierge Lender and Title Company is utilized!
- Type:
- Manufactured Home
- Sq.Ft.:
- n/a
- Status:
- Active
- Beds:
- n/a
- Lot size:
- 1.73 Acres
- Year built:
- 1972
- Baths:
- MLS#:
- 651085
- Subdivision:
- Unknown
ADDITIONAL INFORMATION
*Short term Owner Financing available with agreed upon terms. 1.73 Acres with creek in front yard - Fenced with mobile home that has been stripped to the studs, can be refurbished, replaced, Or build a new home. Block foundation. Barn, lean-to and shed on property. Existing 2 bedroom septic and Well. Property being sold As-is. Inspections welcome. Bring your goats, chickens and tractor to start your own farmette. ***(10% down. No more than 5 years- preferably 3)***
- Type:
- Single Family
- Sq.Ft.:
- 2,365
- Status:
- Active
- Beds:
- 3
- Lot size:
- 1.5 Acres
- Year built:
- 2024
- Baths:
- 2.00
- MLS#:
- VALA2005392
- Subdivision:
- Zion Manor
ADDITIONAL INFORMATION
TO BE BUILT - Indulge in the ease of one living with the Oakdale floorplan with farmhouse elevation â a 2365 sq ft ranch design situated on a breathtaking 1.5-acre cul-de-sac lot in the peaceful Zion Manor community of Gordonsville, Louisa County. This to-be-built home offers a seamless blend of modern elegance and natural charm, featuring an additional finished room over the garage for added versatility. Unwind in the tranquility of your own slice of paradise, conveniently located near Charlottesville and just a short drive to Richmond via I-64. Embrace the opportunity to customize every detail of your dream home or explore alternative floorplans and lots to suit your unique lifestyle. Seize this chance to sculpt your perfect haven, where contemporary comfort meets scenic beauty. With the promise of unparalleled customization and prime location, the Oakdale floorplan beckons you to create a life of luxury and convenience. Your dream home journey begins here â inquire now and let the possibilities unfold!
- Type:
- Single Family-Detached
- Sq.Ft.:
- 2,365
- Status:
- Active
- Beds:
- 3
- Lot size:
- 1.5 Acres
- Year built:
- 2024
- Baths:
- 2.00
- MLS#:
- 71000
- Subdivision:
- Other
ADDITIONAL INFORMATION
TO BE BUILT - Indulge in the ease of one living with the Oakdale floorplan with farmhouse elevation - a 2365 sq ft ranch design situated on a breathtaking 1.5-acre cul-de-sac lot in the peaceful Zion Manor community of Gordonsville, Louisa County. This to-be-built home offers a seamless blend of modern elegance and natural charm, featuring an additional finished room over the garage for added versatility. Unwind in the tranquility of your own slice of paradise, conveniently located near Charlottesville and just a short drive to Richmond via I-64. Embrace the opportunity to customize every detail of your dream home or explore alternative floorplans and lots to suit your unique lifestyle. Seize this chance to sculpt your perfect haven, where contemporary comfort meets scenic beauty. With the promise of unparalleled customization and prime location, the Oakdale floorplan beckons you to create a life of luxury and convenience. Your dream home journey begins here - inquire now and let the possibilities unfold!
- Type:
- Single Family
- Sq.Ft.:
- 917
- Status:
- Active
- Beds:
- 2
- Year built:
- 1940
- Baths:
- 1.00
- MLS#:
- VAOR2006672
- Subdivision:
- None Available
ADDITIONAL INFORMATION
Nestled in the historic and picturesque town of Gordonsville, VA, this 2-bedroom, 1-bathroom single-family home offers the perfect blend of small-town charm and endless potential. Just a leisurely walk away from an array of local culinary delights and intriguing antique stores, the location is ideal for those who cherish convenience and the excitement of exploration. Set on a generous lot, this home is ripe with opportunity for those ready to give it a little TLC. This property is a rare find that combines location, potential, and the chance to create something truly special. This is your opportunity to own a piece of Gordonsville's charm and make it your own.
- Type:
- Single Family
- Sq.Ft.:
- 1,000
- Status:
- Active
- Beds:
- 3
- Lot size:
- 1.88 Acres
- Year built:
- 1991
- Baths:
- 1.00
- MLS#:
- 650621
- Subdivision:
- Unknown
ADDITIONAL INFORMATION
Explore this charming 3Br 1Ba (1,000 sq.ft) home on nearly 2 acres in Louisa County VA.Only a short drive to Zion Crossroads, 20 minute drive to Charlottesville and 1 hour drive to Richmond VA. Discover an open floorplan living space incorporating the kitchen and living room. Just down the hall you'll find three bedrooms and a full bathroom featuring a built in Laundry room area. Step outside to relax on the deck overlooking the well maintained backyard perfect for entertaining guests!
- Type:
- Single Family
- Sq.Ft.:
- 1,626
- Status:
- Active
- Beds:
- 3
- Year built:
- 1900
- Baths:
- 1.00
- MLS#:
- VAOR2006528
- Subdivision:
- None Available
ADDITIONAL INFORMATION
Discover the charm of Gordonsville, VA, with this delightful 3-bedroom, 1-bathroom single-family brick home. Perfectly located within walking distance to local dining gems and unique antique shops, this property melds convenience with the joy of exploration. Just a short drive away, you'll find award-winning vineyards and historical sites, making it a haven for those who appreciate the beauty and history of their environment. Positioned on a spacious lot, the home features a large backyard, offering the perfect setting for entertaining or crafting your private retreat. This house presents an incredible opportunity to bring your vision to life, transforming it into the home you've always wanted. With unbeatable potential in a coveted location, this Gordonsville gem awaits your personal touch. Don't let this opportunity for customization and improvement pass you by. Own a piece of Gordonsville's charm today and unlock the endless possibilities this property has to offer.
- Type:
- Single Family
- Sq.Ft.:
- 3,061
- Status:
- Active
- Beds:
- 3
- Lot size:
- 0.31 Acres
- Year built:
- 2021
- Baths:
- 3.00
- MLS#:
- VALA2005118
- Subdivision:
- Spring Creek
ADDITIONAL INFORMATION
Resort style living in this beautifully maintained craftsman style home. Located in the highly sought after Spring Creek neighborhood, this home features 3 BDRMS, 2.5 BTHS and a home office that could be used as a 4th bedroom. High Speed Xfinity Comcast internet! Open floor plan with many upgrades. Hardiplank siding, exterior stone, wide-cased windows, Luxury Vinyl Plank flooring, granite counter tops, crown molding, 10 ft & 9ft ceilings, and a tankless water heater. Family room with gas fireplace is open to the large kitchen that has stainless appliances, center island, 5 burner gas stove and tiled backsplash. There is a breakfast area and also a formal separate dining room. The spacious primary suite features two walk-in closets, a double vanity, tile walk-in shower and a separate water closet. Two other bedrooms, a full bath , large loft/living room area and laundry room complete the second level. Washer and dryer convey! Partially finished basement features a family room, rec room, storage area, utility room, rough in plumbing for a full bathroom & wet bar and is already framed in certain areas ready for you to finish as you wish. Two car attached garage, paved driveway and a beautiful level .31 acre yard. The icing on the cake is this gorgeous home adjoins and backs to open common area land giving you additional yard space to enjoy and makes a great buffer on the side and rear of the home. This home truly has it all. Spring Creek is a gated community that offers top notch amenities to include a meticulously maintained highly ranked golf course, clubhouse, pool, fitness center, walking trails, basketball and pickleball courts as well many community events and activities. Great location just minutes from shopping centers, restaurants and a quick drive to Charlottesville. Move in ready!
- Type:
- Single Family
- Sq.Ft.:
- 2,054
- Status:
- Active
- Beds:
- 3
- Lot size:
- 2.02 Acres
- Year built:
- 2011
- Baths:
- 3.00
- MLS#:
- VALA2004970
- Subdivision:
- Gordonsville
ADDITIONAL INFORMATION
Lovely 3BR/3BA home set in a quiet wooded neighborhood. This home contains stainless appliances, granite counter tops, and hardwood floors in the kitchen. Vaulted ceilings and a fireplace in the living room. Three bedrooms upstairs with two full baths. Large rec room downstairs with another full bath and separate laundry room. There is ample parking onsite with a driveway and sideloading 2 car garage. Enjoy a wonderful home with easy access to Charlottesville, Gordonsville and an easy drive to Richmond.
- Type:
- Single Family
- Sq.Ft.:
- 1,638
- Status:
- Active
- Beds:
- 3
- Lot size:
- 138.75 Acres
- Year built:
- 1928
- Baths:
- 3.00
- MLS#:
- VALA2004960
- Subdivision:
- Green Springs
ADDITIONAL INFORMATION
139 acres of stunning land with 3 bedroom 2.5 bathroom Farm house! Fronting a beautiful Lake and 2 ponds. This property is a must see. Bring your horses! Great for hunting and fishing!
- Type:
- Single Family
- Sq.Ft.:
- 1,446
- Status:
- Active
- Beds:
- 3
- Lot size:
- 2 Acres
- Year built:
- 1940
- Baths:
- 1.00
- MLS#:
- VALA2004914
- Subdivision:
- None Available
ADDITIONAL INFORMATION
Affordable country living, just outside of town! No HOA! High Speed Internet available! This farm house is waiting for it's new owner! 3 bedroom 1 bath home on 2 acres with a main level bedroom! The back yard is perfect for entertaining! Exterior siding and roof have recently been painted.
- Type:
- Single Family
- Sq.Ft.:
- 1,864
- Status:
- Active
- Beds:
- 3
- Lot size:
- 72.71 Acres
- Year built:
- 1900
- Baths:
- 2.00
- MLS#:
- 648266
- Subdivision:
- Unknown
ADDITIONAL INFORMATION
Spectacular investment opportunity with the announcement of future Amazon data center campus in Louisa County's technology overlay district. Amazon web services will create hundreds of jobs for area. Located within a mile of Gordonsville, this property offers 72.71 acres of which 60 acres are tillable, 3 ponds, and a 2-story farmhouse with 3 bedrooms and 1.5 baths. Location would be perfect for event venue, vineyard, brewery, horse farm or subdivision. Several massive mature oak trees are located on the property. Outbuildings include an old tobacco barn and grain bins that will hold up to 6,000 bushels. Predominately open rolling land currently used for crops. Views of Cameron Mountain can be enjoyed from the rear field. Property has Three-Phase power in place.
- Type:
- Single Family
- Sq.Ft.:
- 2,016
- Status:
- Active
- Beds:
- 3
- Lot size:
- 1.59 Acres
- Year built:
- 2024
- Baths:
- 3.00
- MLS#:
- 2329345
ADDITIONAL INFORMATION
Introducing the Kirkland, a to-be-built masterpiece on lot 13 in the coveted Zion Manor community. Boasting 2016 sq ft, this customizable home offers 3-4 bedrooms, 2.5 baths, with all bedrooms conveniently located upstairs. Embrace the charm of a 1.5-acre cul-de-sac lot as your canvas. This is your chance to curate the home of your dreams - choose your preferred plan, lot, and selections. Act now to enjoy additional incentives up to $15000, with the use of a preferred lender, closing attorney and qualified rate program. The Kirkland promises a seamless blend of comfort and style in a prime location, with easy access to I-64, close proximity to Charlottesville, and just a short drive to Richmond and Short Pump. Don't miss out on the opportunity to craft a lifestyle of luxury and convenience. Contact us today to embark on the journey of bringing your dream home to life at Zion Manor!
- Type:
- Single Family
- Sq.Ft.:
- 2,016
- Status:
- Active
- Beds:
- 3
- Lot size:
- 1.59 Acres
- Year built:
- 2023
- Baths:
- 3.00
- MLS#:
- VALA2004870
- Subdivision:
- Zion Manor
ADDITIONAL INFORMATION
Introducing the Kirkland, a to-be-built masterpiece on lot 13 in the coveted Zion Manor community. Boasting 2016 sq ft, this customizable home offers 3-4 bedrooms, 2.5 baths, with all bedrooms conveniently located upstairs. Embrace the charm of a 1.5-acre cul-de-sac lot as your canvas. This is your chance to curate the home of your dreams - choose your preferred plan, lot, and selections. Act now to enjoy additional incentives up to $15000, with the use of a preferred lender, closing attorney and qualified rate program. The Kirkland promises a seamless blend of comfort and style in a prime location, with easy access to I-64, close proximity to Charlottesville, and just a short drive to Richmond and Short Pump. Don't miss out on the opportunity to craft a lifestyle of luxury and convenience. Contact us today to embark on the journey of bringing your dream home to life at Zion Manor!
- Type:
- Single Family-Detached
- Sq.Ft.:
- 2,016
- Status:
- Active
- Beds:
- 3
- Lot size:
- 1.59 Acres
- Year built:
- 2023
- Baths:
- 3.00
- MLS#:
- 68728
- Subdivision:
- Other
ADDITIONAL INFORMATION
Introducing the Kirkland, a to-be-built masterpiece on lot 13 in the coveted Zion Manor community. Boasting 2016 sq ft, this customizable home offers 3-4 bedrooms, 2.5 baths, with all bedrooms conveniently located upstairs. Embrace the charm of a 1.5-acre cul-de-sac lot as your canvas. This is your chance to curate the home of your dreams - choose your preferred plan, lot, and selections. Act now to enjoy additional incentives up to $15000, with the use of a preferred lender, closing attorney and qualified rate program. The Kirkland promises a seamless blend of comfort and style in a prime location, with easy access to I-64, close proximity to Charlottesville, and just a short drive to Richmond and Short Pump. Don't miss out on the opportunity to craft a lifestyle of luxury and convenience. Contact us today to embark on the journey of bringing your dream home to life at Zion Manor!
- Type:
- Single Family
- Sq.Ft.:
- 2,365
- Status:
- Active
- Beds:
- 3
- Lot size:
- 1.5 Acres
- Year built:
- 2023
- Baths:
- 2.00
- MLS#:
- 2329298
ADDITIONAL INFORMATION
TO BE BUILT - Indulge in the ease of one living with the Oakdale floorplan with farmhouse elevation – a 2365 sq ft ranch design situated on a breathtaking 1.5-acre cul-de-sac lot in the peaceful Zion Manor community of Gordonsville, Louisa County. This to-be-built home offers a seamless blend of modern elegance and natural charm, featuring an additional finished room over the garage for added versatility. Unwind in the tranquility of your own slice of paradise, conveniently located near Charlottesville and just a short drive to Richmond via I-64. Embrace the opportunity to customize every detail of your dream home or explore alternative floorplans and lots to suit your unique lifestyle. Seize this chance to sculpt your perfect haven, where contemporary comfort meets scenic beauty. With the promise of unparalleled customization and prime location, the Oakdale floorplan beckons you to create a life of luxury and convenience. Your dream home journey begins here – inquire now and let the possibilities unfold!
- Type:
- Single Family
- Sq.Ft.:
- 1,804
- Status:
- Active
- Beds:
- 3
- Lot size:
- 0.27 Acres
- Year built:
- 2024
- Baths:
- 3.00
- MLS#:
- 647655
- Subdivision:
- Spring Creek
ADDITIONAL INFORMATION
The Open House is located at 58 Red Oak Ct in Spring Creek! This is one of the last golf course backing nearly-level lots left in Spring Creek. The Lynnhaven plan is quaint and functional main floor living home with lots of natural light and great accessibility. It features a main floor primary suite bedroom with zero entry shower and walk-in closet. Enjoy the outdoors on the back deck/patio overlooking the golf course. The custom level upgrades including solid white oak floors, honed granite counters, Whirlpool appliances, Pella windows and much more. There are two bedrooms on the second floor that share a full bath. This home has ample storage!,Maple Cabinets,Painted Cabinets,Soapstone Counter,Solid Surface Counter,Fireplace in Great Room
Open House:
Wednesday, 4/24 12:15-4:45PM
- Type:
- Single Family-Detached
- Sq.Ft.:
- 1,804
- Status:
- Active
- Beds:
- 3
- Lot size:
- 0.27 Acres
- Year built:
- 2024
- Baths:
- 2.50
- MLS#:
- 647655
- Subdivision:
- Spring Creek
ADDITIONAL INFORMATION
The Open House is located at 58 Red Oak Ct in Spring Creek! This is one of the last golf course backing nearly-level lots left in Spring Creek. The Lynnhaven plan is quaint and functional main floor living home with lots of natural light and great accessibility. It features a main floor primary suite bedroom with zero entry shower and walk-in closet. Enjoy the outdoors on the back deck/patio overlooking the golf course. The custom level upgrades including solid white oak floors, honed granite counters, Whirlpool appliances, Pella windows and much more. There are two bedrooms on the second floor that share a full bath. This home has ample storage!
- Type:
- Single Family
- Sq.Ft.:
- 3,212
- Status:
- Active
- Beds:
- 4
- Lot size:
- 0.3 Acres
- Year built:
- 2024
- Baths:
- 4.00
- MLS#:
- 647359
- Subdivision:
- Spring Creek
ADDITIONAL INFORMATION
The Open House is located at 58 Red Oak Ct in Spring Creek! Spring Creek's most popular semi-custom plan, the Keller is offered on lot E1-19. This home will feature a walkout basement backing to a wooded common area. Be one of the last residents to move into this quite completed cul-de-sac in Spring Creek. Photos are from similar Keller plans and the lot photos are of E1-19, the proposed building lot. This house boasts a large eat in kitchen that overlooks the living area with vaulted ceilings. The living area is all open and very accessible. The primary shower has a zero entry, and the laundry room is connected to the bathroom and mudroom, making it extremely functional. The basement has a finished rec room, 2 large guest bedrooms each with their own full bath. There is a lot of storage in the unfinished areas. Each home is stick-built 2x6 wall construction with 16" on center stud spacing. Hardwood floors are real finish in place white oak!
Open House:
Wednesday, 4/24 12:15-4:45PM
- Type:
- Single Family-Detached
- Sq.Ft.:
- 3,212
- Status:
- Active
- Beds:
- 4
- Lot size:
- 0.3 Acres
- Year built:
- 2024
- Baths:
- 4.00
- MLS#:
- 647359
- Subdivision:
- Spring Creek
ADDITIONAL INFORMATION
The Open House is located at 58 Red Oak Ct in Spring Creek! Spring Creek's most popular semi-custom plan, the Keller is offered on lot E1-19. This home will feature a walkout basement backing to a wooded common area. Be one of the last residents to move into this quite completed cul-de-sac in Spring Creek. Photos are from similar Keller plans and the lot photos are of E1-19, the proposed building lot. This house boasts a large eat in kitchen that overlooks the living area with vaulted ceilings. The living area is all open and very accessible. The primary shower has a zero entry, and the laundry room is connected to the bathroom and mudroom, making it extremely functional. The basement has a finished rec room, 2 large guest bedrooms each with their own full bath. There is a lot of storage in the unfinished areas. Each home is stick-built 2x6 wall construction with 16" on center stud spacing. Hardwood floors are real finish in place white oak!
- Type:
- Single Family
- Sq.Ft.:
- 1,922
- Status:
- Active
- Beds:
- 3
- Lot size:
- 0.33 Acres
- Year built:
- 2024
- Baths:
- 2.00
- MLS#:
- 647338
- Subdivision:
- Spring Creek
ADDITIONAL INFORMATION
The Open House is located at 58 Red Oak Ct in Spring Creek! This is Spring Creek's most popular semi-custom plan, The Keller, and is offered on lot E1-21. This home will feature a walkout basement backing to a wooded common area. Be one of the last residents to move into this quite completed cul-de-sac in Spring Creek. Photos are from similar Keller plans and the lot photos are of E1-21, the proposed building lot. This house boasts a large eat in kitchen that overlooks the living area with vaulted ceilings. The living area is all open and very accessible. The primary shower has a zero entry, and the laundry room is connected to the bathroom and mudroom, making it extremely functional. The basement comes unfinished with 9' ceilings and rough ins for 2 future full bathrooms. Each home is stick-built 2x6 wall construction with 16" on center stud spacing. Hardwood floors are real finish in place white oak!
© BRIGHT, All Rights Reserved - The data relating to real estate for sale on this website appears in part through the BRIGHT Internet Data Exchange program, a voluntary cooperative exchange of property listing data between licensed real estate brokerage firms in which Xome Inc. participates, and is provided by BRIGHT through a licensing agreement. Some real estate firms do not participate in IDX and their listings do not appear on this website. Some properties listed with participating firms do not appear on this website at the request of the seller. The information provided by this website is for the personal, non-commercial use of consumers and may not be used for any purpose other than to identify prospective properties consumers may be interested in purchasing. Some properties which appear for sale on this website may no longer be available because they are under contract, have Closed or are no longer being offered for sale. Home sale information is not to be construed as an appraisal and may not be used as such for any purpose. BRIGHT MLS is a provider of home sale information and has compiled content from various sources. Some properties represented may not have actually sold due to reporting errors.


Information is provided by Charlottesville Area Association of Realtors®. Information deemed reliable but not guaranteed. All properties are subject to prior sale, change or withdrawal. Listing(s) information is provided exclusively for consumers' personal, non-commercial use and may not be used for any purpose other than to identify prospective properties consumers may be interestedin purchasing. Copyright © 2024 Charlottesville Area Association of Realtors®. All rights reserved.
Gordonsville Real Estate
The median home value in Gordonsville, VA is $414,092. This is higher than the county median home value of $214,400. The national median home value is $219,700. The average price of homes sold in Gordonsville, VA is $414,092. Approximately 48.22% of Gordonsville homes are owned, compared to 41.9% rented, while 9.88% are vacant. Gordonsville real estate listings include condos, townhomes, and single family homes for sale. Commercial properties are also available. If you see a property you’re interested in, contact a Gordonsville real estate agent to arrange a tour today!
Gordonsville, Virginia has a population of 1,545. Gordonsville is less family-centric than the surrounding county with 21.09% of the households containing married families with children. The county average for households married with children is 26.94%.
The median household income in Gordonsville, Virginia is $45,139. The median household income for the surrounding county is $67,196 compared to the national median of $57,652. The median age of people living in Gordonsville is 43.1 years.
Gordonsville Weather
The average high temperature in July is 86.2 degrees, with an average low temperature in January of 24.6 degrees. The average rainfall is approximately 44.2 inches per year, with 17.1 inches of snow per year.
