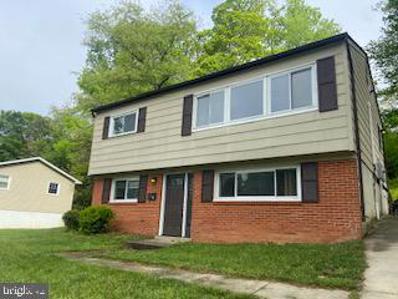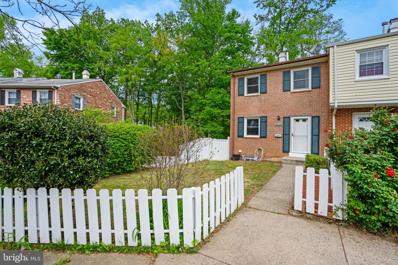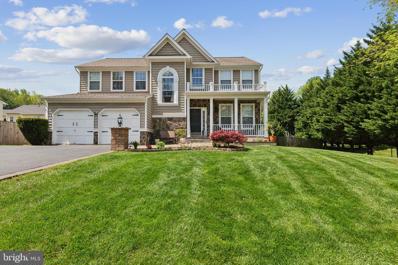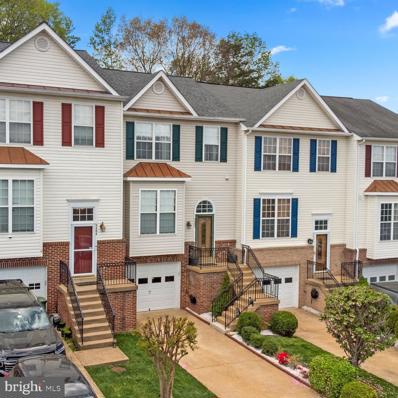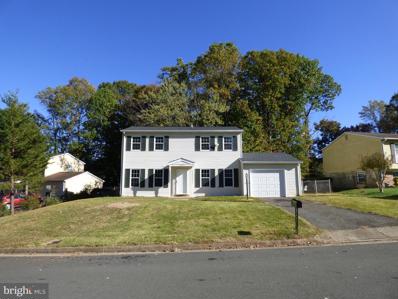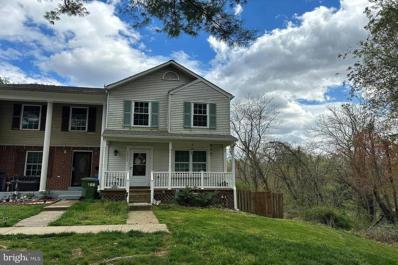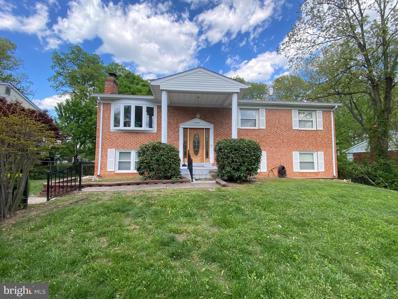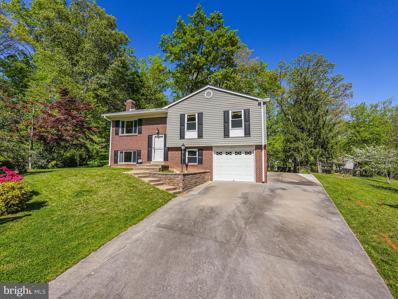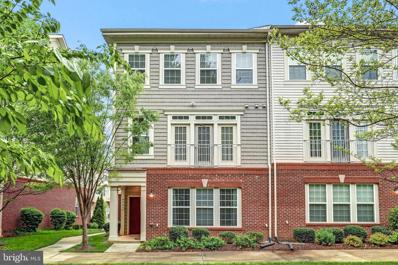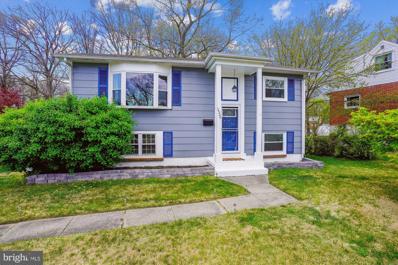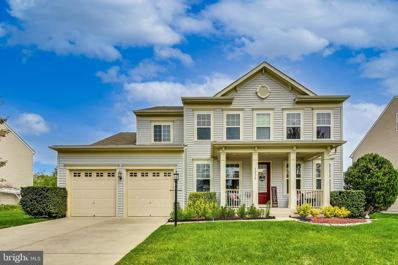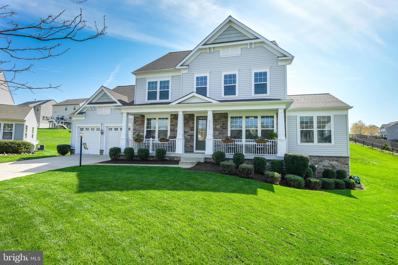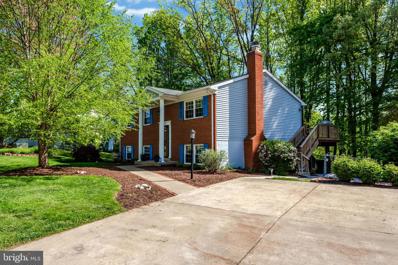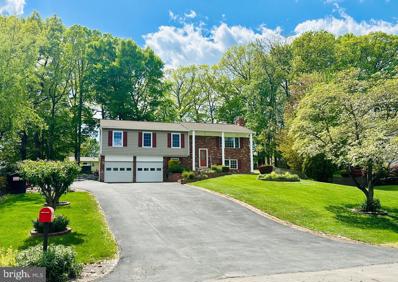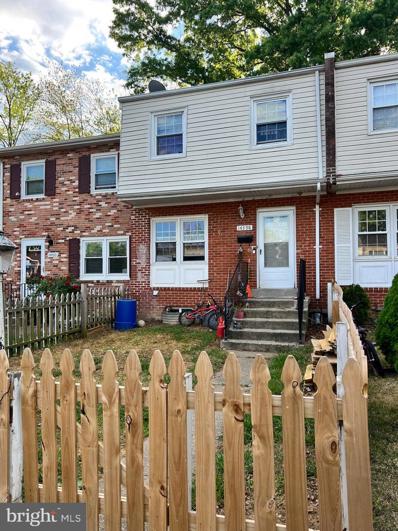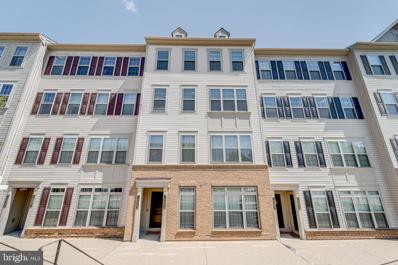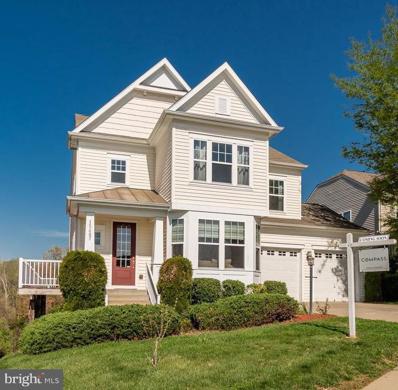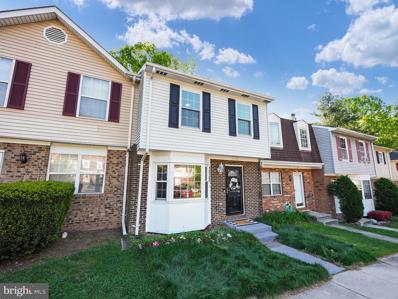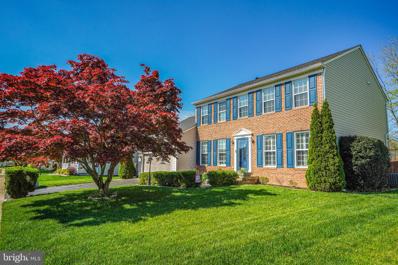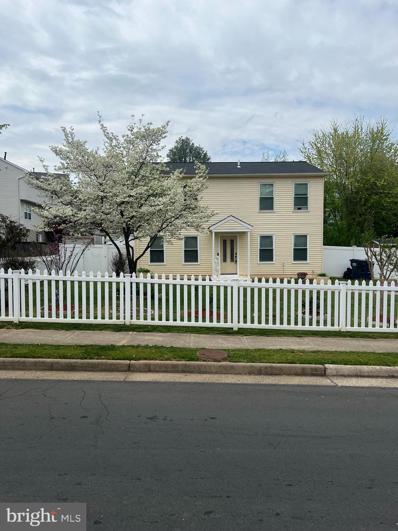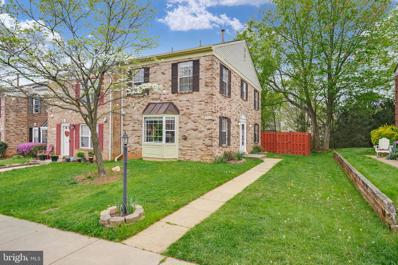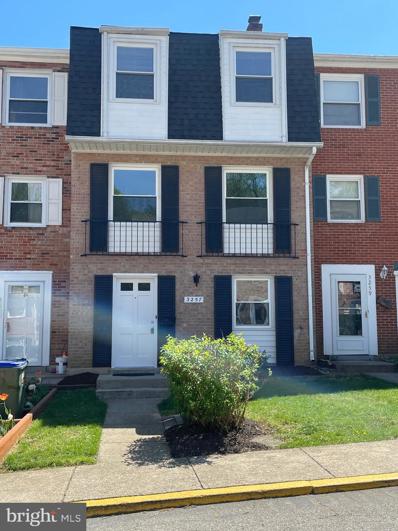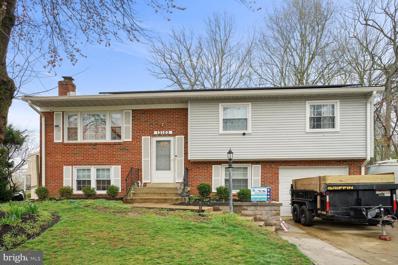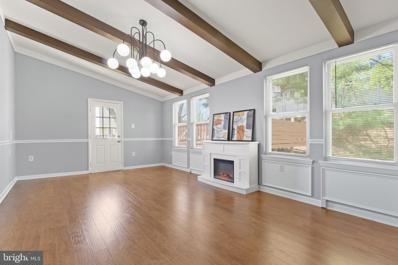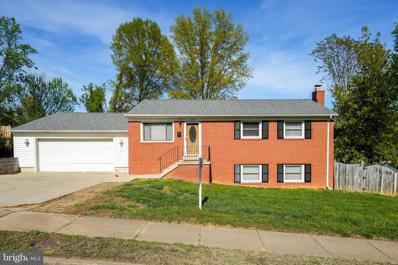Woodbridge VA Homes for Sale
- Type:
- Single Family
- Sq.Ft.:
- 1,222
- Status:
- NEW LISTING
- Beds:
- 3
- Lot size:
- 0.25 Acres
- Year built:
- 1967
- Baths:
- 2.00
- MLS#:
- VAPW2069336
- Subdivision:
- Dale City
ADDITIONAL INFORMATION
Stop! Look! and Listen! Charming and spacious home waiting for you. All showings must be scheduled with a licensed Virginia Agent through Showing Time and confirmation with Listing Agent. After showing, lock doors, turn off lights and return key to lockbox. This is a Charmer and inviting home. New Wood flooring, Freshly painted, New front door, Deck power washed. Near commuter lots, highways 95 and route 1, local and state parks. This home is waiting for you to move in! Plenty of driveway parking plus detached 2 car garage includes shelves for your tools and equipment. Open the new front door to living space for theater nights, office and/or family time. New wood flooring and black railing are waiting for your arrival up to the dining area with natural light for beautiful kitchen and living area. Look out the large window for your guestâs arrival! This home was freshly painted, with new wood flooring upper and living area. The laundry room is on the lower level for your convenience. Look! Enter the deck through the dining area and enjoy the stars! Oops you just missed viewing the Eclipse from the deck! The backyard deck awaits your pizza oven or grill your choice! Itâs time to make your best offer so you donât miss the next moon and stars! This charming Oasis home will not last long. Listen, location is close to points north and south highways, close to shopping, recreation, walking paths, boat launching near by state park(s). All questions call Listing Agent or text. As Is, Where Is. Thanks for showing. Cash Offer, Conventional or FHA, VA .
- Type:
- Townhouse
- Sq.Ft.:
- 1,876
- Status:
- NEW LISTING
- Beds:
- 3
- Lot size:
- 0.06 Acres
- Year built:
- 1970
- Baths:
- 3.00
- MLS#:
- VAPW2069896
- Subdivision:
- Dale City
ADDITIONAL INFORMATION
Brick end unit with full bath in the basement that walks out to a large yard. New paint throughout & New appliances, Schedule a showing today, Won't last!
- Type:
- Single Family
- Sq.Ft.:
- 3,413
- Status:
- NEW LISTING
- Beds:
- 5
- Lot size:
- 0.23 Acres
- Year built:
- 2001
- Baths:
- 4.00
- MLS#:
- VAPW2069892
- Subdivision:
- Cardinal Crossing
ADDITIONAL INFORMATION
***Highest and Best 4/29 Monday at 5PM***Welcome to 4770 Hawfinch Ct. â Your Dream Home Awaits! Nestled in the heart of the coveted Cardinal Crossings, this meticulously cared-for residence beckons with unrivaled charm and unparalleled luxury. Positioned on the finest lot in the neighborhood, enjoy the serenity of a cul-de-sac setting and abundant privacy, making every moment at home a cherished retreat. Step onto the revamped porch, adorned with vibrant flower beds and illuminated by an exquisite light post, setting the stage for the beauty that lies within. Inside, discover a haven of comfort and elegance, boasting high ceilings throughout, a grand foyer space, and an inviting open concept design adorned with all-new light fixtures â including a magnificent chandelier that graces the heart of the home. With a roof just 5 years young, rest assured knowing this home is not only beautiful but built to last. Indulge in culinary delights with a kitchen outfitted with an upgraded fridge. The washer, and dryer has been upgraded ensuring modern convenience at every turn. Feel the warmth of the recently serviced fireplace as it casts its cozy glow on cold winter nights, creating the perfect ambiance for relaxation and gatherings. Stay comfortable year-round with a brand-new Carrier HVAC system installed in fall 2023, promising efficient climate control and peace of mind. Upgraded contemporary bathroom vanities and toilets, adding a touch of sophistication to your daily routine. Comes with Tesla charging unit in the garage fully outfitted. With fresh paint adorning both the interior and exterior, this turnkey residence awaits your personal touch to make it truly your own. Donât miss your chance to call this exquisite property home â seize the opportunity to move into your dream abode at 4770 Hawfinch Ct. Today!
- Type:
- Single Family
- Sq.Ft.:
- 1,952
- Status:
- NEW LISTING
- Beds:
- 2
- Lot size:
- 0.04 Acres
- Year built:
- 2001
- Baths:
- 3.00
- MLS#:
- VAPW2069396
- Subdivision:
- Brightwood Forest
ADDITIONAL INFORMATION
This charming property offers the perfect blend of comfort and convenience in the heart of Woodbridge. Nestled in a tranquil neighborhood, this townhome presents an ideal retreat. Property offers easy access to major highways, shopping centers, restaurants, and schools. Step into a bright, open living space, accentuated by hardwood floors, perfect for both relaxation and entertaining. Boasting 2 bedrooms, 2 full bathrooms, and 1 half bathroom, this residence provides ample space for comfortable living. Enjoy contemporary features throughout, adding warmth and character to the home. The back deck is the perfect space for hosting or for enjoying the outdoors. Upstairs, unwind in the spacious master bedroom, complete with an en-suite bathroom featuring a large shower with a bench, offering both luxury and functionality. Take advantage of neighborhood amenities, such as parks, playgrounds, and walking trails, creating a vibrant and engaging community atmosphere. Don't miss out on the opportunity to make this house your home sweet home. Schedule a showing today and experience the beauty and comfort of 3402 Brahms Drive!
- Type:
- Single Family
- Sq.Ft.:
- 1,408
- Status:
- NEW LISTING
- Beds:
- 3
- Lot size:
- 0.24 Acres
- Year built:
- 1985
- Baths:
- 3.00
- MLS#:
- VAPW2069830
- Subdivision:
- Dale City
ADDITIONAL INFORMATION
Discover your ideal home- this charming fully remodeled colonial boasts modern kitchen with white cabinets, exotic stone counter tops, stainless steel appliances, all new floors and fresh designer paint. Immerse yourself in the elegance of new baths, designed for the contemporary comfort. Single car garage, fenced backyard and nestled in a peaceful cup-de-sac. Perfectly situated for commuters, this home offers the perfect blend of comfort & convenience. welcome to a life of refined living!
- Type:
- Townhouse
- Sq.Ft.:
- 2,075
- Status:
- NEW LISTING
- Beds:
- 3
- Year built:
- 1987
- Baths:
- 4.00
- MLS#:
- VAPW2069832
- Subdivision:
- None Available
ADDITIONAL INFORMATION
Online Auction Ends May 2nd at 6:00PM - 15172 Cloverdale Road is an alluring townhome tucked away in the vibrant community of Woodbridge, VA. This inviting property exudes curb appeal with its classic design, picturesque front porch, and a backdrop of lush, mature trees. The home is an ideal sanctuary for those seeking the perfect balance of peaceful living and convenience. It offers a generous living space with windows that frame the natural beauty of its surroundings. Nestled in a friendly and active neighborhood, this townhome is just moments away from local shops, eateries, and essential services, ensuring you have everything you need right at your doorstep. The community is also known for its excellent schools and parks, catering to both educational and recreational needs. For those commuting, major highways and transportation links are easily accessible, making the journey to work or leisure destinations a breeze. The list price is the opening bid for the online-only auction. An auction deposit of $5,000 is required to bid, which will be applied to the sale price of the winning bid. Explore more details and register for the auction on our platform. Sold As-is. No showings. Please do not disturb the occupant, trespassing is strictly prohibited.
- Type:
- Single Family
- Sq.Ft.:
- 2,146
- Status:
- NEW LISTING
- Beds:
- 4
- Lot size:
- 0.21 Acres
- Year built:
- 1974
- Baths:
- 3.00
- MLS#:
- VAPW2069498
- Subdivision:
- Dale City
ADDITIONAL INFORMATION
- Type:
- Single Family
- Sq.Ft.:
- 1,704
- Status:
- NEW LISTING
- Beds:
- 4
- Lot size:
- 0.42 Acres
- Year built:
- 1985
- Baths:
- 3.00
- MLS#:
- VAPW2069464
- Subdivision:
- Dale City
ADDITIONAL INFORMATION
*** Offer deadline - Monday, April 29th at 3pm ***Escape to this inviting split-foyer sanctuary nestled on a tranquil cul-de-sac, where space and comfort harmonize effortlessly. This remarkable home features four spacious bedrooms and three full baths spread across its 1700 sq ft floorplan. Welcoming you home is a charming one-car garage, promising convenience and shelter for your vehicle, while accommodating multiple vehicles in the concrete driveway. Step inside to discover two levels of comfortable living. Head up to find the heart of the home, a luminous kitchen adorned with gleaming stainless steel appliances, ample cabinetry, gas range and luxurious marble floors. Step out to dine under the stars on the large back deck, amongst the tall trees. This living space includes a dining and living area and also has primary bedroom with updated bath as well as two additional bedrooms and full, updated guest bath. The allure of this residence extends beyond its interiors, beckoning you to revel in the outdoor bliss of this .42 lot. Delight in the expansive backyard equipped with a shed and a kidsâ play set, promising endless hours of enjoyment for all ages. Descend to the finished walk-out lower level, where versatility meets comfort. Here, a haven of leisure awaits, complete with a wood-burning fireplace in the large family room, a cozy bedroom (with full window), full, updated bath, and convenient laundry room. Whether it's a tranquil retreat or a vibrant gathering space, this home has something for everyone. Roof 2015, Water heater 2016, HVAC >15 yrs., W/D 2 years
- Type:
- Townhouse
- Sq.Ft.:
- 1,614
- Status:
- NEW LISTING
- Beds:
- 3
- Year built:
- 2015
- Baths:
- 3.00
- MLS#:
- VAPW2069386
- Subdivision:
- Dane Ridge Condo
ADDITIONAL INFORMATION
Welcome to 4742 Dane Ridge Circle, your luxurious retreat nestled in the heart of Woodbridge, VA. This three-level, three-bedroom, two-and-a-half-bathroom condo townhome offers the perfect blend of comfort and convenience. Step inside and be greeted by a seamless fusion of modern elegance and practical design. The main level boasts a spacious living area, adorned with gleaming stainless steel appliances, exquisite granite countertops, and a generous breakfast bar, ideal for both casual dining and entertaining guests. Ample cabinet space ensures that storage is never an issue, allowing you to keep your kitchen organized and clutter-free. On the second level, you'll discover the serene primary bedroom, complete with a large en-suite bathroom and not one, but two walk-in closets. This private sanctuary provides the perfect escape from the hustle and bustle of daily life, offering ample space to relax and rejuvenate in style. Ascend to the third level, where tranquility awaits in the form of two additional bedrooms and a well-appointed full bathroom. Each room offers a peaceful retreat, perfect for unwinding after a long day. Whether you're seeking restful solitude or lively gatherings, this home provides the ideal backdrop for creating cherished memories. Conveniently located just approximately three miles from Potomac Mills, and with easy access to Quantico, Interstate 95, and Fort Belvoir, this residence offers unparalleled accessibility to shopping, dining, and entertainment options. Additionally, its proximity to community recreation centers, parks, and pools ensures that there's always something exciting to explore just moments from your doorstep.
- Type:
- Single Family
- Sq.Ft.:
- 736
- Status:
- NEW LISTING
- Beds:
- 3
- Lot size:
- 0.23 Acres
- Year built:
- 1968
- Baths:
- 2.00
- MLS#:
- VAPW2069238
- Subdivision:
- Dale City
ADDITIONAL INFORMATION
Welcome to your next home! This home has been impeccably maintained and updated. It is now ready for it's new owner. Enjoy the main level living room, 3 bedrooms, one currently used as an office. The lower level includes a rec room, kitchen, dining room, hallway bath, and laundry room. The backyard is an oasis perfect for entertaining including a patio, firepit and small pond. House has a driveway and both central air and heat and baseboard heat. HVAC replaced in 2020/2021.
- Type:
- Single Family
- Sq.Ft.:
- 3,585
- Status:
- NEW LISTING
- Beds:
- 4
- Lot size:
- 0.23 Acres
- Year built:
- 2011
- Baths:
- 5.00
- MLS#:
- VAPW2068516
- Subdivision:
- Hope Hill Crossing
ADDITIONAL INFORMATION
*Beautiful, Stanley Martin Casey, 3 Level Colonial *4 Bedrooms *4.5 Bathrooms *Concrete Front Porch *Great Curb Appeal * Concrete Driveway *Hardwood Floors *Open Floor Plan *Huge Kitchen *42 inch Kitchen Cabinets *Huge Granite Island *Lots of Counter Space *Mud Room *Big Walk in Pantry *Fantastic Stamp Concrete Patio *9 Ft Ceilings *LVP Floors *Beautiful, Newer, Community with Beautiful & Great Amenities *Community Walking Nature Path *Great Schools *Minutes from Shopping, Rec Center, Schools, Restaurants, Town Center, & More ****Assumable VA Loan with LOW interest rate
- Type:
- Single Family
- Sq.Ft.:
- 5,901
- Status:
- NEW LISTING
- Beds:
- 6
- Lot size:
- 0.31 Acres
- Year built:
- 2011
- Baths:
- 7.00
- MLS#:
- VAPW2068276
- Subdivision:
- Hope Hill Crossing
ADDITIONAL INFORMATION
Fabulous Stanley Martin home located in the hugely popular Hope Hill Crossing Subdivision! If you are looking for a home with space for everyone - and I mean everyone - this one is it! 4 finished levels, 6 bedrooms, 6.5 bathrooms, 5,900 finished square feet! Does an amenity- rich neighborhood zoned to sought after schools that is convenient to I-95, commuter lots, and shopping sound good? Then grab your agent and your pre-approval letter because you are going to want to see this place in person! Original owners have taken great care of this home. The first thing you notice when you walk into the home is the beautiful hardwood floors, the wide foyer and spacious rooms. To your left, a formal dining room with wainscoting, crown molding and access to the butler's pantry. To your right, a bright and open living room with wrapped pillars and crown molding. The entrance to the main level bedroom with ensuite is to the side of the living room. This bedroom is a generously sized (11.5' x 13'10") and has it's own heating/cooling zone and ceiling fan. Down the hall from the living room, you will find an office with french doors. The entire expanse of the the back of the home is the kitchen/table space bump out/great room combination - sunshine from the back door and all the windows floods this space with warmth and light. The kitchen is a chef's dream with extra large island, double oven, 5 burner gas cooktop and counter space galore. Stainless steel appliances, granite counter tops, white cabinets and pendant lights work together to create a beautiful space for enjoying good food, family and good friends. The large great room has a gorgeous stone front gas fireplace. A mud room, walk-in pantry and powder room are also on this level. The second level of this home is fully carpeted and has 4 bedrooms, 3 full bathrooms, and a laundry room. (Washer and dryer convey) The primary bedroom has a tray ceiling with crown molding, accommodates a full ensemble of king-size furniture and has 2 walk-in closets. The primary bathroom has tile floors, twin vanities, large corner soaking tub, and separate shower. Two bedrooms share a Jack-and-Jill bathroom and one bedroom has its own private full bathroom. All bathroom floors are tiled. The third level of this home is carpeted, has a large bonus room (18'X17.5') and full bathroom. This space is currently used as a home office. The walk-up, fully finished basement is full of space for fun and entertaining. In addition to the huge recreation room/game room with wet bar, the basement has a 6th bedroom (currently used as a home gym with multiple fitness machines and a mounted TV that convey), full bathroom, media room with surround sound speakers (mounted TV conveys) and 2 large storage rooms (storage racks and freezer convey). Notable recent improvements to the home systems include : 2023 - Tesla Car Charger installed in garage; 2022 - refrigerator and microwave replaced; 2019 - roof replaced with upgraded shingles; 2018/2019 - 2 of the 3 HVAC systems replaced with Carrier 4-ton systems
- Type:
- Single Family
- Sq.Ft.:
- 1,710
- Status:
- NEW LISTING
- Beds:
- 4
- Lot size:
- 0.28 Acres
- Year built:
- 1985
- Baths:
- 3.00
- MLS#:
- VAPW2068278
- Subdivision:
- Dale City
ADDITIONAL INFORMATION
Meticulously maintained and updated 4 bedroom, 3 bath split foyer on a cul-de-sac lot and walking distance to Rosa Parks Magnet Elementary School. Light filled main level with gleaming hardwood floors, large living room and separate dining room. Updated lighting throughout. Renovated kitchen with granite countertops, gas cooking and plenty of storage leads to large rear deck overlooking private fenced back yard. Huge master suite with walk-in closet and updated bathroom. Lower level rec room with new carpet, new gas burning fireplace, under stair storage, plus 2 bedrooms and remodeled full bath leading out to large rear patio. Large 4 car concrete driveway. Enjoy the convenience of this prime location, with parks, bike paths, walking paths, trails, major commuting routes and lots of shopping, dining, and entertainment options just moments away. Explore nearby attractions like the Stonebridge outdoor shopping center and Potomac Mills Mall, all within easy reach. Call today for your private showing.
$630,000
4786 Kelly Road Woodbridge, VA 22193
- Type:
- Single Family
- Sq.Ft.:
- 2,598
- Status:
- NEW LISTING
- Beds:
- 5
- Lot size:
- 0.46 Acres
- Year built:
- 1985
- Baths:
- 3.00
- MLS#:
- VAPW2069078
- Subdivision:
- Dale City
ADDITIONAL INFORMATION
Beautifully renovated house! Fantastic opportunity for a buyer to move in and enjoy the many upgrades and improvements that have been made. Stunning Home Ready for Move-In!!! Over $100,000 in upgrades in the last 2 years! Almost 1/2 an acre lot! Features: - 30-year first-class roof, gutters, soffit, and insulated siding - 10-car parking and professional landscaping - Hardwood floors on the upper level and laminate wood flooring in the basement - Renovated bathrooms - Updated kitchen with: - New tiles - Quartz countertops - Top-of-the-line appliances - Refinished cabinets - Replaced some windows and dining room sliding door - All new interior doors, including bedrooms and closets - Entire house rewired with new electrical system - New plumbing system from the meter to the house - Fresh paint throughout the entire house - Sprinkler system installed in front and side of the property
- Type:
- Single Family
- Sq.Ft.:
- 1,913
- Status:
- NEW LISTING
- Beds:
- 4
- Lot size:
- 0.04 Acres
- Year built:
- 1970
- Baths:
- 4.00
- MLS#:
- VAPW2069716
- Subdivision:
- Dale City
ADDITIONAL INFORMATION
Seller is looking for a quick sale! Home is being sold as-is. Schedule your showing today and make this great opportunity yours!
- Type:
- Single Family
- Sq.Ft.:
- 2,398
- Status:
- NEW LISTING
- Beds:
- 3
- Year built:
- 2018
- Baths:
- 3.00
- MLS#:
- VAPW2068832
- Subdivision:
- Hampton Square Condominiums
ADDITIONAL INFORMATION
Welcome to this stunning, like-new home boasting over 2,300 square feet of finished space. Built in 2018, this residence features a thoughtfully designed floor plan with gleaming wood floors throughout the main level. You'll find three spacious bedrooms, each appointed with comfortable carpeting. The family room, conveniently located off the kitchen, offers a perfect space for relaxation and gatherings. Step outside onto the deck to enjoy outdoor living. Numerous upgrades await in the kitchen, including granite countertops, gas cooking, stylish cabinets and hardware, and stainless steel appliances. The bathroom upgrades include recessed lighting that enhance the ambiance, while like-marble tiled baths, including in the luxury Ownerâs Suite bath, add a touch of sophistication. A one-car garage and driveway compliment this home for convenient parking options. A spacious office adjacent to the formal living room awaits all your work-from-home needs. This homeâs prime location offers easy access to Interstate 95, Stonebridge Potomac Town Center, Potomac Mills Mall, parks, and more, ensuring a lifestyle of convenience and enjoyment. Don't miss the opportunity to make this impressive home yours -- Schedule a showing today!
- Type:
- Single Family
- Sq.Ft.:
- 3,546
- Status:
- NEW LISTING
- Beds:
- 4
- Lot size:
- 0.2 Acres
- Year built:
- 2010
- Baths:
- 4.00
- MLS#:
- VAPW2068666
- Subdivision:
- Hope Hill Crossing
ADDITIONAL INFORMATION
Don't miss this amazing opportunity in the highly desired Hope Hill Crossing. This home is located on the neighborhood's premier lot as it backs to lush woods and has HOA maintained open areas in the back and entire lot next door offering truly expansive and breathtaking views from the wrap around back and side deck. The main level features hardwood floors, detailed moldings, spacious family room with stone fireplace and open kitchen with granite counters and stainless appliances . Upstairs you will find four generous size bedrooms, two full bathrooms and laundry. The primary bedroom has large private bath with dual sinks, separate tub, rain shower head, and walk in closet. The basement will stun you with all the amazing options possible here. Featuring 12 foot ceilings, this large entertaining space is an entertainers dream complete with full size wet bar and full bathroom with jetted rub. All this in Hope Hills Crossing, which offers a community pool, clubhouse, playgrounds, sidewalks and maintained walking trails. VA Assumable Loan at 2.25%
- Type:
- Single Family
- Sq.Ft.:
- 2,246
- Status:
- NEW LISTING
- Beds:
- 3
- Lot size:
- 0.03 Acres
- Year built:
- 1988
- Baths:
- 4.00
- MLS#:
- VAPW2069284
- Subdivision:
- Dale City
ADDITIONAL INFORMATION
Welcome to Your Updated Townhome in Woodbridge, VA This newly updated townhome at 15105 Cardin Place offers the perfect blend of comfort, convenience, and modern updates. Boasting a host of recent upgrades, including a NEWER Roof, Windows, Stainless Steel Appliances, quartz countertops and a brand-new HVAC system, this home is ready to impress even the most discerning buyer. Modern Living at Its Finest Step inside to discover an inviting interior flooded with natural light and enhanced by luxury vinyl plank flooring on the main level and plush carpeting on the upper and lower levels. The spacious living areas provide plenty of room to relax and entertain, while the fully finished basement with a walk-out exit offers additional living space and endless possibilities. Ideal Layout for Family Living With 3 bedrooms and 1 full bath plus 2 half baths, this home offers ample space for family living and comfortable accommodations for guests. The open-concept main level features a modern kitchen with stainless steel appliances, perfect for whipping up delicious meals, while the adjoining dining area and living room provide the ideal backdrop for hosting gatherings or simply unwinding after a long day. Conveniently Located Near Everything You Need Located just minutes from I-95, Potomac Mills Mall, Stonebridge Potomac Town Center, and a variety of schools, military bases, and recreational amenities, this home offers unparalleled convenience and accessibility. Commuters will appreciate the easy access to Washington, DC, and the future home of Amazon HQ2, while shoppers and foodies alike will delight in the nearby retail and dining options. Your Dream Home Awaits Don't miss your chance to make this updated townhome your own. Schedule a viewing today and experience the best of Woodbridge living for yourself. Plenty of parking.
- Type:
- Single Family
- Sq.Ft.:
- 2,899
- Status:
- Active
- Beds:
- 4
- Lot size:
- 0.21 Acres
- Year built:
- 1994
- Baths:
- 4.00
- MLS#:
- VAPW2069062
- Subdivision:
- Beau Ridge Estates
ADDITIONAL INFORMATION
Charming detached home in Woodbridge, VA. VA Assumable Loan with 3.25% interest rate available to Vets/those with VA Entitlement!!! Ask agent for more details. Welcome to 15792 Beau Ridge Dr, where luxury meets comfort in this spacious detached home nestled in the heart of Woodbridge, VA. It boasts four bedrooms with expansive windows that invite ample natural light and is adorned with beautiful wooden floors throughout. This meticulously maintained home features three and a half baths, including a primary suite with a spa-like feel. With an office space, living room, and separate dining room, there's plenty of room for both work and relaxation. Enjoy modern amenities such as a kitchen equipped with stainless steel appliances, granite countertops, and a stylish backsplash, perfect for culinary enthusiasts. The kitchen island adds both functionality and style. Entertain guests on the large deck, or retreat to the basement with a wet bar and abundant storage space. Other features include a new roof (2023), newer windows, a sump pump replacement, a water softener, and a convenient two-car garage. Don't miss the opportunity to make this your dream home! Schedule your viewing today. Please turn off all lights.
- Type:
- Single Family
- Sq.Ft.:
- 3,636
- Status:
- Active
- Beds:
- 5
- Lot size:
- 0.16 Acres
- Year built:
- 1989
- Baths:
- 3.00
- MLS#:
- VAPW2068326
- Subdivision:
- Dale City
ADDITIONAL INFORMATION
Beautiful Single family home nestled in the serene Dale City community! Welcome to this charming home boasting 5 bedrooms and 2 and half bathrooms spread on 2 levels. Freshly painted interior creates pristine and inviting atmosphere throughout. Step onto new laminated floors that guide you through the spacious living area and open dining room. Additionally , a recent addition has transformed two bedrooms on the main level. Upstairs, new carpeting on enhances comfort and style renovated bathrooms, for easy access. Conveniently located near I-95 bustling shopping center and the renowned Potomac Mills Mall. Please take off your shoes!!
- Type:
- Townhouse
- Sq.Ft.:
- 1,412
- Status:
- Active
- Beds:
- 3
- Lot size:
- 0.06 Acres
- Year built:
- 1985
- Baths:
- 2.00
- MLS#:
- VAPW2068264
- Subdivision:
- Georgetown Park
ADDITIONAL INFORMATION
Any offers received will be presented to Sellers on Monday 4/22, 3PM. Rare opportunity to get into highly popular Georgetown Park in Woodbridge! With this location comes the convenience of urban amenities, but with a peaceful suburban vibe! *********** Three grocery stores nearby, Shopping Mall, Restaurants, Movie Theatre, and pretty much anything one could possibly need only minutes away. ****** This freshly painted (throughout), pretty home provides natural light, a roomy kitchen with eat-in area, bay window, arched portal into the dining room, wood burning fire place, walk-in closet (with a handmade penny floor and custom shelves/racks), renovated bathroom, and a sweet, private and larger than the average, backyard, with a built-in shed, and surrounded by a wood privacy fence with gate and solar powered garden lights. ******* You'll also appreciate the Allen & Roth Cordless Blinds! Also, just because we love to go the extra mile, we're providing a 1-year Home Warranty! :) Two installed TVs convey, as do the microwave and the backyard floor patio heater.
- Type:
- Single Family
- Sq.Ft.:
- 1,955
- Status:
- Active
- Beds:
- 3
- Lot size:
- 0.04 Acres
- Year built:
- 1968
- Baths:
- 4.00
- MLS#:
- VAPW2069110
- Subdivision:
- Dale City
ADDITIONAL INFORMATION
Location - and so much more! Donât miss this stunningly remodeled 3 level townhome in Dale City. This home, located just a mile from the highway, has so much to offer for any family with 3 bedrooms and 3 1/2 completely remodeled bathrooms. Walk up to the main level to gleaming refinished hardwood floors to the beautifully remodeled kitchen. It features a large island, plenty of room for a kitchen table, new cabinetry, granite countertops, a lovely backsplash, tile floor, and a large walk in pantry. Walk down just a step to a patio perfect for outdoor entertainment and grilling. This level also has a very spacious living room that provides natural light as well as a half bath. The top level, featuring more hardwood flooring and a new oak bannister, has a large primary bedroom with private primary bathroom, 2 other bedrooms, and a full bath in the hallway. Thereâs a room in the basement perfect for an office, craft room, or even a guest bedroom, as well as a full bath for so much convenience. The new carpet surrounding the new gas fireplace is sure to be a place of gathering. New roof, new windows, new sliding glass door, new carpet and flooring, and fresh neutral paint throughout make this a home you donât want to miss!
- Type:
- Single Family
- Sq.Ft.:
- 3,292
- Status:
- Active
- Beds:
- 5
- Lot size:
- 0.23 Acres
- Year built:
- 1980
- Baths:
- 3.00
- MLS#:
- VAPW2069188
- Subdivision:
- Dale City
ADDITIONAL INFORMATION
As you enter this lovely home, you'll be greeted by the spacious living area with hardwood floors, 5 bedrooms and 3 full bathrooms. The upper level offers 3 bedrooms, 2 full bathrooms, a living room, a dining room, a gourmet kitchen featuring new granite countertops, and a custom oversized double-door cabinet refrigerator. The extra large master bedroom has an ensuite bathroom, offering a peaceful retreat at the end of the day. The lower level offers a nice family room with a fireplace, 2 bedrooms, and 1 full bathroom and laundry area. One of the downstairs bedrooms is extra large and can be converted into two separate bedrooms, providing flexibility and convenience for your family's needs. Step outside onto the new Trex deck and take the steps down to connect to the new stone pathway of stairs that leads to the outdoor bar/grill. Other key features; solar panels paid off, updated bathrooms, walk in closet, new interior painting, hardwood floors, side by side custom cabinetry refrigerator, custom stone stairs leading to BBQ & patio/bar area,1 car garage, extra storage area and exterior hardscaping. Additional pictures will be uploaded 4-19-24.
- Type:
- Single Family
- Sq.Ft.:
- 2,010
- Status:
- Active
- Beds:
- 3
- Lot size:
- 0.18 Acres
- Year built:
- 1983
- Baths:
- 3.00
- MLS#:
- VAPW2068978
- Subdivision:
- Dale City
ADDITIONAL INFORMATION
Step into your dream home nestled in a great community, where comfort meets convenience. This inviting corner lot boasts three spacious bedrooms, perfect for accommodating your family's needs, and two and a half baths designed for relaxation and rejuvenation. The primary suite features a walk-in closet, an en-suite with a deep tub equipped with jacuzzi jets, and an attached bonus room allowing for double the space! Your new home has a brand new roof, flawless kitchen counter tops, recessed lighting, seamless luxury flooring throughout every level, beautiful exposed beams inside the cozy sitting area with a fireplace leading into the backyard, showcasing the large 16x16 wood deck. Meticulous painting throughout the entire house, deck, and even the exterior panels. Not only is this home a dream, it's also conveniently located allowing you to enjoy easy access to a wealth of amenities, including shopping, dining, parks, and top-rated schools. Plus, with nearby commuter routes, commuting to Washington D.C. and beyond is a breeze. Take advantage of your chance to make this inviting home yours.
- Type:
- Single Family
- Sq.Ft.:
- 1,621
- Status:
- Active
- Beds:
- 4
- Lot size:
- 0.25 Acres
- Year built:
- 1969
- Baths:
- 2.00
- MLS#:
- VAPW2068590
- Subdivision:
- Dale City
ADDITIONAL INFORMATION
WOW!!! NO HOA AND HOME QUALIFIES FOR JOURNEY HOME/WELCOME HOME GRANT OF $10K DOWN PAYMENT (ASK AGENT FOR MORE INFO)****WAIT UNTIL YOU SEE THE INSIDE OF THIS LOVELY HOME!!! STUNNING REFINISHED HARDWOODS****TONS OF UPDATES INCLUDING HVAC, DUCTWORK & THERMOSTAT (2021), ROOF (2018 W/25 YEAR ARCHITECTURAL SHINGLES), DECK (2019), HOT WATER HEATER (2024), MAYTAG WASHER (2020), HARDWOODS REFINISHED & NEW CARPET (2024), NEW BOILER (2022), CHIMNEY CLEANED IN 2023***THIS HOME HAS A HEATED HUGE (28X21 FT) 2 CAR GARAGE AND ADDITIONAL 3-4 PARKING SPOTS IN DRIVEWAY***FULLY FENCED IN REAR YARD WITH SHED AND NO HOA!!! THE HVACE HAS A 10 YEAR PARTS TRANSFERABLE WARRANTY****GORGEOUS HOME!!
© BRIGHT, All Rights Reserved - The data relating to real estate for sale on this website appears in part through the BRIGHT Internet Data Exchange program, a voluntary cooperative exchange of property listing data between licensed real estate brokerage firms in which Xome Inc. participates, and is provided by BRIGHT through a licensing agreement. Some real estate firms do not participate in IDX and their listings do not appear on this website. Some properties listed with participating firms do not appear on this website at the request of the seller. The information provided by this website is for the personal, non-commercial use of consumers and may not be used for any purpose other than to identify prospective properties consumers may be interested in purchasing. Some properties which appear for sale on this website may no longer be available because they are under contract, have Closed or are no longer being offered for sale. Home sale information is not to be construed as an appraisal and may not be used as such for any purpose. BRIGHT MLS is a provider of home sale information and has compiled content from various sources. Some properties represented may not have actually sold due to reporting errors.
Woodbridge Real Estate
The median home value in Woodbridge, VA is $331,500. This is lower than the county median home value of $379,700. The national median home value is $219,700. The average price of homes sold in Woodbridge, VA is $331,500. Approximately 72.69% of Woodbridge homes are owned, compared to 23.56% rented, while 3.75% are vacant. Woodbridge real estate listings include condos, townhomes, and single family homes for sale. Commercial properties are also available. If you see a property you’re interested in, contact a Woodbridge real estate agent to arrange a tour today!
Woodbridge, Virginia 22193 has a population of 73,279. Woodbridge 22193 is less family-centric than the surrounding county with 43.65% of the households containing married families with children. The county average for households married with children is 44.55%.
The median household income in Woodbridge, Virginia 22193 is $88,010. The median household income for the surrounding county is $101,059 compared to the national median of $57,652. The median age of people living in Woodbridge 22193 is 34 years.
Woodbridge Weather
The average high temperature in July is 87.5 degrees, with an average low temperature in January of 27 degrees. The average rainfall is approximately 43.1 inches per year, with 10.2 inches of snow per year.
