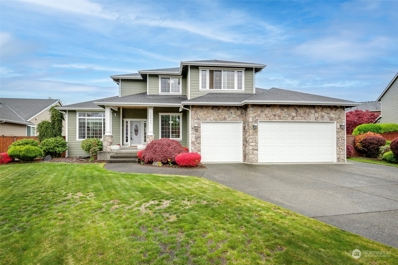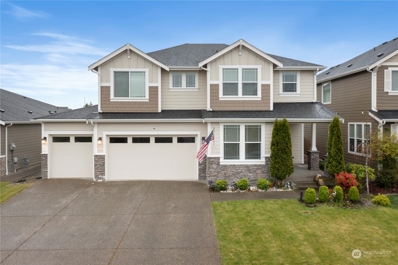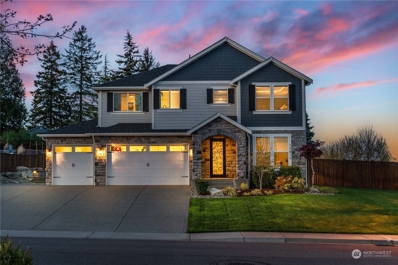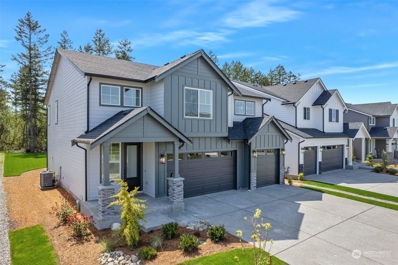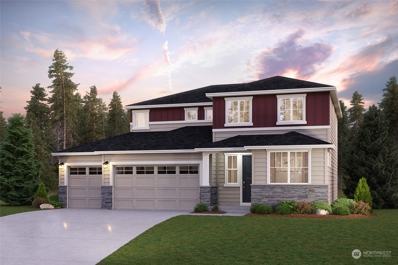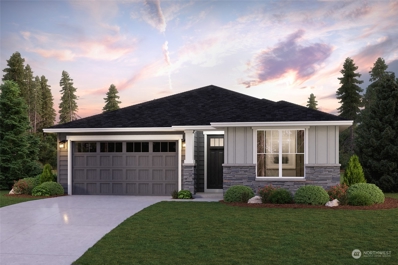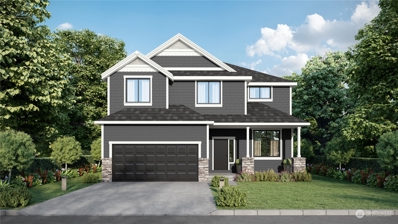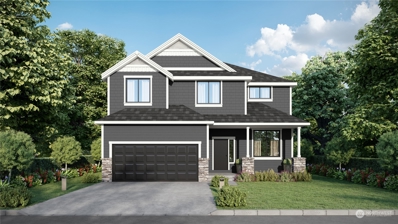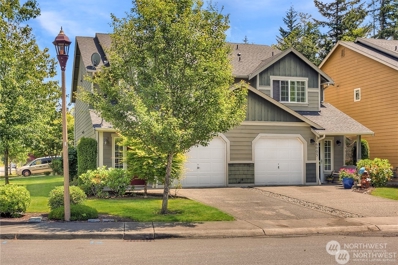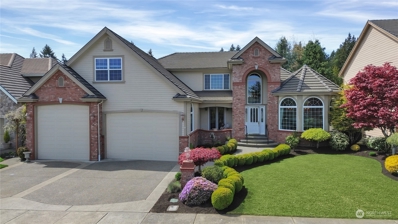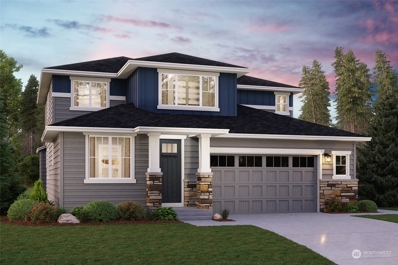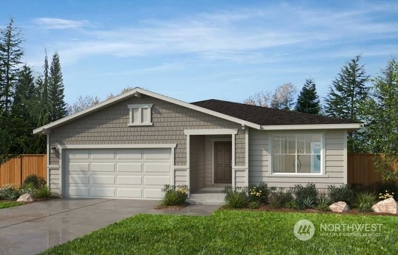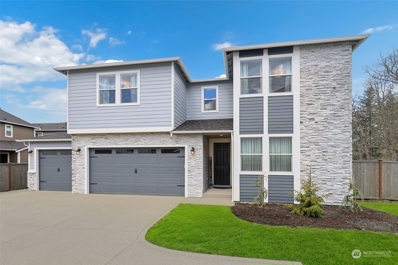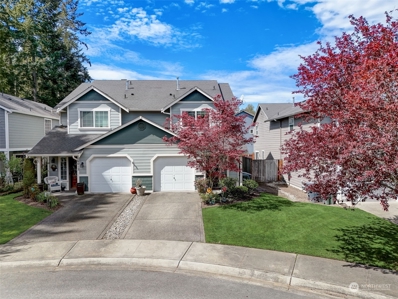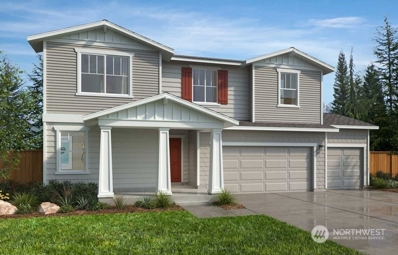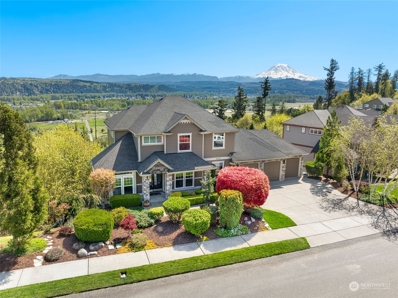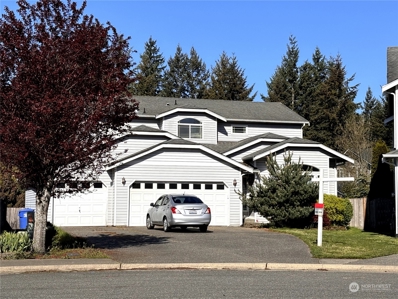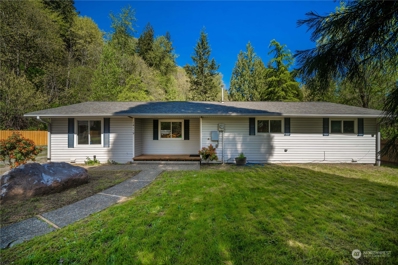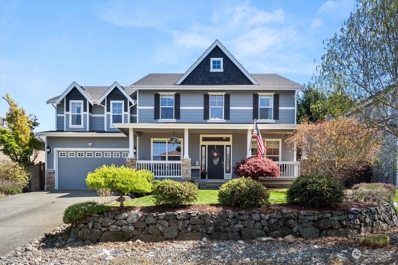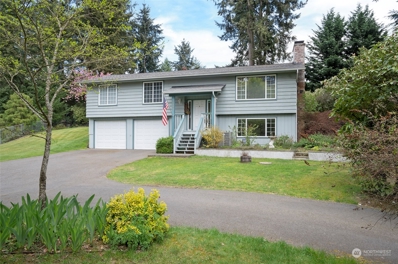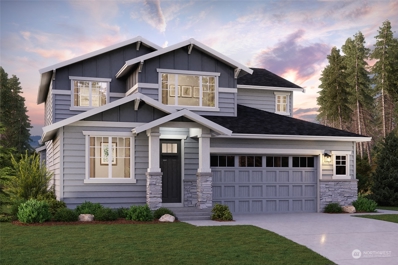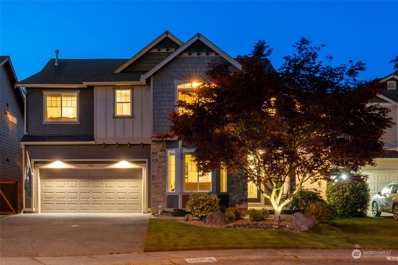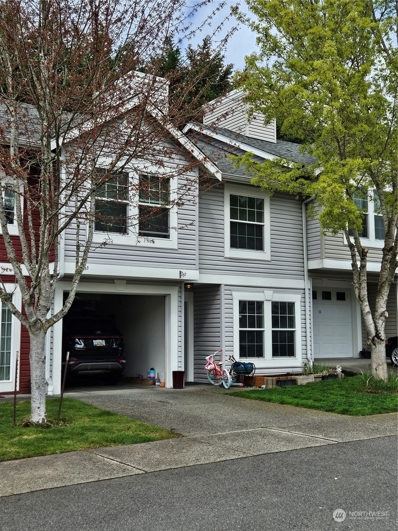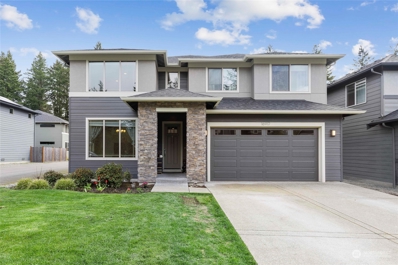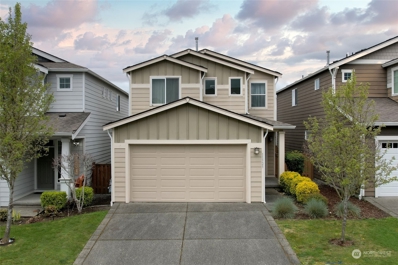Puyallup WA Homes for Sale
$799,950
13517 173rd St E Puyallup, WA 98374
- Type:
- Single Family
- Sq.Ft.:
- 3,146
- Status:
- NEW LISTING
- Beds:
- 4
- Year built:
- 2004
- Baths:
- 3.00
- MLS#:
- 2229326
- Subdivision:
- Puyallup
ADDITIONAL INFORMATION
Beautifully upgraded home in coveted Southwood Estates Sunrise Community! Upgraded kitchen with quartz counters, shaker cabinets, high end backsplash & stainless steel appliances. Open concept between the kitchen & the family room. Primary bedroom on the main, with large walk-in in closet & 4-piece ensuite bathroom. Formal dining room with butler pantry & drybar, additional living room & private office on main. 2nd floor features 3-bedrooms, full bathroom & large theater room (everything in theater included). Incredible outdoor living space, with fully fenced backyard, large trex deck & secluded hot tub. Large three car garage with high ceilings & extensive storage. High tech cabling, smart bulbs, speakers, garage doors, sprinkler & more!
- Type:
- Single Family
- Sq.Ft.:
- 3,167
- Status:
- NEW LISTING
- Beds:
- 4
- Year built:
- 2019
- Baths:
- 3.00
- MLS#:
- 2228742
- Subdivision:
- Sunrise
ADDITIONAL INFORMATION
Welcome to luxury living in Ridge at Sunrise! This meticulously crafted home features airy 9-foot ceilings, a gourmet kitchen with granite countertops and double ovens, a spacious great room with a gas fireplace, and an opulent primary bedroom with a spa-like bath. Enjoy outdoor entertaining on the covered patio with a gas fireplace and store your vehicles in the 4-car garage. Experience community amenities like parks, trails, and tennis courts, all minutes from shopping and dining. Located in Puyallup School District, less than 30 minutes from JBLM. Welcome home!
$1,200,000
13815 108th Street Ct E Puyallup, WA 98374
- Type:
- Single Family
- Sq.Ft.:
- 3,050
- Status:
- NEW LISTING
- Beds:
- 4
- Year built:
- 2017
- Baths:
- 3.00
- MLS#:
- 2227884
- Subdivision:
- Puyallup
ADDITIONAL INFORMATION
Welcome to Shawnee Ridge, one of Pierce County's premier neighborhoods with breathtaking views of Mount Rainier. Prepare to fall in love with this close knit community. Nestled on nearly an acre this 4+ bedroom, 2.5 bath gem is truly unique. This home boasts of custom work throughout and upgrades are abundant. The fully fenced lot is one of the best in the community with sweeping territorial & mt. views. Professional landscaping and extensive retaining wall & concrete work elevate this property to a league of its own. This is a must see setting with a home that will feel like new construction.
- Type:
- Single Family
- Sq.Ft.:
- 2,726
- Status:
- NEW LISTING
- Beds:
- 4
- Year built:
- 2024
- Baths:
- 3.00
- MLS#:
- 2223383
- Subdivision:
- Sunrise
ADDITIONAL INFORMATION
The Madronas in Sunrise by local builder High Country Homes. Main level BR doubles as guest suite or a home office, complete with an attached 3/4 BA. The great room impresses with a soaring two-story vaulted ceiling, a grand gas fireplace & natural light. Gourmet kitchen is a chef's delight, featuring an expansive island, quartz countertops, tile backsplash, and soft-close cabinets. SS appliances, a gas range, and a walk-in pantry add to the allure. Primary suite boasts a 5pc BA and a walk-in closet. The upper level offers 3 addt'l BR's & loft area. Heat pump for year-round comfort, covered back patio with overhead heaters. Fully landscaped yards, along with a sprinkler system to ensure easy maintenance. Backyard backs up to greenbelt.
- Type:
- Single Family
- Sq.Ft.:
- 2,272
- Status:
- NEW LISTING
- Beds:
- 4
- Year built:
- 2024
- Baths:
- 3.00
- MLS#:
- 2228647
- Subdivision:
- Sunrise
ADDITIONAL INFORMATION
The Cameron plan offers a versatile layout that's adaptable to your needs and lifestyle. Inside, you’ll find a Bedroom and 3/4 bathroom off the foyer. At the heart of the home, an open-concept layout features a great room that flows into a dining area and a well-appointed kitchen with plenty of cabinets. You'll also appreciate access to a relaxing covered patio. Upstairs, you’ll enjoy extra hangout space in the bonus room. Plus, there are two secondary bedrooms—one with a walk-in closet—and a lavish primary bedroom featuring a large walk-in closet and an en-suite bath with dual vanities, a tub and a walk-in shower. Customer registration policy: Buyer Broker must accompany and personally register buyer at first visit.
- Type:
- Single Family
- Sq.Ft.:
- 1,726
- Status:
- NEW LISTING
- Beds:
- 3
- Year built:
- 2024
- Baths:
- 2.00
- MLS#:
- 2228635
- Subdivision:
- Sunrise
ADDITIONAL INFORMATION
Welcome to The Pines at Sunrise in Puyallup. The popular Aurora plan is a single-story home with open concept. It offers ample private and common living space. Toward the front of the home, two generous bedrooms share a full hall bath. A third bedroom—the lavish primary suite—is secluded on the other side of the home and features an en-suite bath and roomy walk-in closet. Additional highlights include a spacious great room that flows into an elegant open dining area—with access to a rear covered patio—which overlooks a well-appointed kitchen boasting a center island and corner pantry. Fully landscaped front and back yard. Customer registration policy: Buyer Broker must accompany and personally register buyer at first visit.
- Type:
- Single Family
- Sq.Ft.:
- 2,624
- Status:
- NEW LISTING
- Beds:
- 3
- Year built:
- 2024
- Baths:
- 3.00
- MLS#:
- 2228107
- Subdivision:
- South Hill
ADDITIONAL INFORMATION
"CASCADE" new two-story design now under construction in small neighborhood of Ovation at South Hill. Extended ceilings on main floor w/chef kitchen, island, solid quartz counter surfaces, premium stainless appliances, living/office-den on main floor w/huge great room including natural gas fireplace w/bookshelves. Primary bedroom has a gas log fireplace, soaking tub and separate shower, plus upstairs bonus area perfect for workout area and media/hobby room, white doors and trim, stylish burlap finish cabinetry, fully landscaped yard w/irrigation and rear fenced yard. Est. Completion: 8/1/24
- Type:
- Single Family
- Sq.Ft.:
- 2,624
- Status:
- NEW LISTING
- Beds:
- 3
- Year built:
- 2024
- Baths:
- 3.00
- MLS#:
- 2228081
- Subdivision:
- South Hill
ADDITIONAL INFORMATION
"CASCADE" new two-story design now under construction in small neighborhood of Ovation at South Hill. Extended ceilings on main floor w/chef kitchen, island, solid quartz counter surfaces, premium stainless appliances, living/office-den on main floor w/huge great room including natural gas fireplace w/bookshelves. Primary bedroom has a gas log fireplace, soaking tub and separate shower, plus upstairs bonus area perfect for workout area and media/hobby room, white doors and trim, stylish burlap finish cabinetry, fully landscaped yard w/irrigation and rear fenced yard. Est. Completion: 8/1/24
- Type:
- Condo
- Sq.Ft.:
- 1,280
- Status:
- NEW LISTING
- Beds:
- 3
- Year built:
- 2007
- Baths:
- 3.00
- MLS#:
- 2228064
- Subdivision:
- South Hill
ADDITIONAL INFORMATION
Beautiful townhouse in Sunrise area! Open floor plan, 3 bedrooms, 2.25 baths, corner lot and attached 1-car garage. Kitchen is spacious with lots of cabinets & over-sized eating bar. Large living room includes a gas fireplace which leads out to the fully fenced patio which is great for relaxation and entertaining. New fridge and range! Large primary suite w/attached full bath and walk in closet PLUS two additional bedrooms, a full bathroom and a laundry room. Duplex style townhome is a hybrid of single family living located in a quiet cul-de-sac. Low HOA dues includes lawn care, roof repair, and exterior painting. Fantastic schools, minutes to Sunrise Village, Sunrise Park, JBLM, and Costco! Best value in the area. Won't last long!
- Type:
- Single Family
- Sq.Ft.:
- 4,430
- Status:
- NEW LISTING
- Beds:
- 4
- Year built:
- 2001
- Baths:
- 3.00
- MLS#:
- 2227933
- Subdivision:
- Sunrise
ADDITIONAL INFORMATION
Exquisite custom-built home, as you step inside, you’ll be greeted by a grand staircase, soaring ceilings, territorial and Mt. Rainier Views from multiple rooms, a gourmet kitchen boasting solid granite counters, large island, gas stove —a chef’s dream! Spacious main Floor Primary Suite, complete with jetted jacuzzi tub, tiled shower and walk in closet. Bonus Room with 2nd Kitchen & wet bar, is perfect for entertaining!! Spare Bedrooms are extra-large with walk in closets. Office and ample storage areas upstairs/craft room. Dream Garage, a car enthusiast’s paradise (1,700sf+, RV parking, Boat)!! Beautiful mature landscape, fully fenced backyard with covered patio to enjoy year-round. Top-Rated Puyallup Schools, close to all amenities.
- Type:
- Single Family
- Sq.Ft.:
- 2,792
- Status:
- NEW LISTING
- Beds:
- 5
- Year built:
- 2024
- Baths:
- 4.00
- MLS#:
- 2228381
- Subdivision:
- Sunrise
ADDITIONAL INFORMATION
Bridger plan boasts plenty of flexible living space, multi-gen suite with its own private entrance, living area, bedroom, full bath, laundry and private access to the covered patio. Additional main-floor highlights include an open-concept layout with a great room, dining area and large kitchen with a walk-in pantry and center island. Completing the main floor, you'll find a second bedroom located off the foyer. Heading upstairs, a versatile bonus room provides more gathering space. Plus, you'll enjoy two secondary bedrooms—each with walk-in closets—and an expansive primary suite with a spa-like bath and roomy walk-in closet. Customer registration policy: Buyer Broker must accompany and personally register buyer at first visit.
- Type:
- Single Family
- Sq.Ft.:
- 1,990
- Status:
- NEW LISTING
- Beds:
- 3
- Year built:
- 2024
- Baths:
- 2.00
- MLS#:
- 2228023
- Subdivision:
- Puyallup
ADDITIONAL INFORMATION
This 1990 Plan features 3 bedrooms, 2 bath plus a bonus room and 2 car garage. The large kitchen island overlooks the spacious great room with a gas fireplace, ample natural light and 9' ceilings. Other features of this home include quartz counters, luxury vinyl plank floors, patio, stainless steel appliances, and a fenced and fully landscaped yard. This Energy Star Certified Home also comes with a heat pump so you can enjoy heating and cooling year-round! Great location in the Sunrise community. Ask about our special promotion with preferred lender!
- Type:
- Single Family
- Sq.Ft.:
- 2,911
- Status:
- NEW LISTING
- Beds:
- 4
- Year built:
- 2022
- Baths:
- 3.00
- MLS#:
- 2227101
- Subdivision:
- Puyallup
ADDITIONAL INFORMATION
Experience luxury living in this meticulously upgraded home, surpassing "better than new" expectations. Over $170k in builder upgrades & $100k lot premium, this Richmond American gem boasts elegance & functionality. Main floor of the inviting Coronado plan offers an open layout w/spacious great room, floor to ceiling stone/gas fireplace, Gorgeous Gourmet kitchen w/huge center island, dining area w/tons of natural light, first floor bedroom & 3/4 bath. Upstairs is the lavish primary suite boasting custom walk-in tile shower, versatile loft & two generous sized bedrooms both w/walk-in closets. Feels secluded, tucked away off street & next to a greenbelt for added privacy. Large driveway & huge backyard. This is the pinnacle of all of Sunrise!
- Type:
- Condo
- Sq.Ft.:
- 1,280
- Status:
- NEW LISTING
- Beds:
- 3
- Year built:
- 2007
- Baths:
- 3.00
- MLS#:
- 2227156
- Subdivision:
- South Hill
ADDITIONAL INFORMATION
Welcome home to this Beautiful 3 BR/2.5 BA home in desired community of Emerald Glen Condominiums! This home boasts a modern touch & natural lighting throughout. Enter your home to a spacious, open concept living area w/fireplace & inviting ambiance. Entertain in your kitchen w/plenty of storage, matching appliances, & modern cabinetry. Large primary bedroom w/walk in closet & large 3/4 bathroom attached. Appreciate the convenience of laundry located upstairs. Enjoy your private patio, fenced in backyard, & lush landscaping. Community sports park w/courts. Fence in the back can be extended out towards the main road of the property for larger back yard area. Low HOA dues.Beautiful Sunrise Park 1 mile away. See CC&Rs for pet restrictions.
- Type:
- Single Family
- Sq.Ft.:
- 3,568
- Status:
- NEW LISTING
- Beds:
- 5
- Year built:
- 2024
- Baths:
- 4.00
- MLS#:
- 2227096
- Subdivision:
- Puyallup
ADDITIONAL INFORMATION
This 3568 plan features 5 bedrooms with 4 upstairs & 1 in the daylight basement, 3.5 bath plus a loft and 3 car garage. The large kitchen island overlooks the spacious great room, ample natural light and 9' ceilings. Other features of this home include quartz counters, luxury vinyl plank floors, an extended covered patio, stainless steel appliances, and a fenced and landscaped yard. This Energy Star Certified Home also comes with a heat pump so you can enjoy heating and cooling year-round. Ask about our special promotion with preferred lender! Site registration required.
$1,150,000
16801 140th Avenue E Puyallup, WA 98374
- Type:
- Single Family
- Sq.Ft.:
- 3,335
- Status:
- Active
- Beds:
- 4
- Year built:
- 2006
- Baths:
- 4.00
- MLS#:
- 2224017
- Subdivision:
- Puyallup
ADDITIONAL INFORMATION
Welcome to your dream home in gated Morningview Estates! This stunning 4BR, 3.5BA home boasts breathtaking views of Mt. Rainier & the Orting Valley. The main level features a chef's kitchen w/ a center island & SS appliances, a dining room, a cozy living area w/ gas fireplace, & expansive windows showcasing the picturesque surroundings. Upstairs, the primary bedroom beckons w/ views, a gas fireplace, dual spacious closets, & a spa-like 5-pc bathroom. Two additional bedrooms & another full bath complete the upper level. The lower level offers a bonus room, add'l bedroom, & a 3/4 bath, providing versatile options. Outside, unwind on one of the two decks, one with a heater to enjoy the views year round and custom permanent perimeter lighting.
- Type:
- Single Family
- Sq.Ft.:
- 2,297
- Status:
- Active
- Beds:
- 4
- Year built:
- 2002
- Baths:
- 3.00
- MLS#:
- 2217491
- Subdivision:
- Sunrise
ADDITIONAL INFORMATION
Welcome home to this gem with a huge 4-car garage! 9-foot ceilings on the Main Floor, vaulted ceilings in the Living Room & Master Bedroom. Formal Living & Dining Room, Island Kitchen with granite counters, eat-in area & breakfast bar with seating. The Family Room adjoins the kitchen and has a cozy gas fireplace. The Master has a 5-piece bath and walk-in closet. Deck and patio for entertaining. Gas heat plus central air. The home sits in a cul-de-sac for no through traffic. All appliances stay, close to shopping & schools.
- Type:
- Single Family
- Sq.Ft.:
- 1,412
- Status:
- Active
- Beds:
- 3
- Year built:
- 1975
- Baths:
- 2.00
- MLS#:
- 2224733
- Subdivision:
- Puyallup
ADDITIONAL INFORMATION
Welcome to your secluded 1.5-acre oasis with 3 buildings, nestled between Puyallup and the Orting Valley. Enjoy mountain views and serene country living, with all the conveniences of city life close by. This rambler features 3 bedrooms, 1.5 baths, and a spacious bonus room. The light-filled kitchen, a covered wood deck, and big concrete patio off the dining space. Outside, discover RV parking and a huge shop with a double car garage and storage space. An additional outbuilding offers extra storage with a framed 2nd floor. Plus, with the potential for a DADU/rental/office? Escape to the secluded backyard with your own spring-fed pond for peaceful moments surrounded by nature. Come see it today!
- Type:
- Single Family
- Sq.Ft.:
- 3,156
- Status:
- Active
- Beds:
- 4
- Year built:
- 2003
- Baths:
- 3.00
- MLS#:
- 2221006
- Subdivision:
- Sunrise
ADDITIONAL INFORMATION
Experience luxury living in this stunning 4BR/2.5BA home in the Sunrise community. Step inside to find Brazilian hardwood floors and a chef’s kitchen equipped with top-of-the-line SS appliances, including a newly updated fridge and dishwasher (2021). Ideal for entertaining, the home features a sophisticated wet bar, wine fridge, and a spacious bonus room upstairs used as a second family area—perfect for movie nights or relaxing. Retreat to the primary suite, where the luxury continues with a jetted soaking tub. Additional amenities include a covered patio for gatherings, a 3-car garage, and Morningview Ridge community features like a basketball court and playground. A must-see in a sought-after locale.
- Type:
- Single Family
- Sq.Ft.:
- 1,817
- Status:
- Active
- Beds:
- 3
- Year built:
- 1977
- Baths:
- 3.00
- MLS#:
- 2216532
- Subdivision:
- Puyallup
ADDITIONAL INFORMATION
This meticulously maintained home on over half an acre boasts mature landscaped grounds. The upper level features 2 guest suites, a primary suite with a private bth, a living area with a wood fireplace, & kitchen overlooking the backyard. New Oak Hardwood flooring in the upper living areas & plush carpeting adorn the bedrooms. Lower level offers a spacious rec room with a wood-burning fireplace, a flex room, & half guest bth. Step outside to a serene backyard with a glass-covered patio. Additional storage is provided by an extra shed. Detached garage/shop features 2 standard doors & a third 10' door for RV parking, along with insulation & 200 Amp service, plus an attached 2-car garage. Roof is just 2 yrs old, with a shared private driveway.
- Type:
- Single Family
- Sq.Ft.:
- 2,792
- Status:
- Active
- Beds:
- 5
- Year built:
- 2024
- Baths:
- 4.00
- MLS#:
- 2224972
- Subdivision:
- Sunrise
ADDITIONAL INFORMATION
Bridger plan boasts plenty of flexible living space, multi-gen suite with its own private entrance, living area, bedroom, full bath, laundry and private access to the covered patio. Additional main-floor highlights include an open-concept layout with a great room, dining area and large kitchen with a walk-in pantry and center island. Completing the main floor, you'll find a second bedroom located off the foyer. Heading upstairs, a versatile bonus room provides more gathering space. Plus, you'll enjoy two secondary bedrooms—each with walk-in closets—and an expansive primary suite with a spa-like bath and roomy walk-in closet. Customer registration policy: Buyer Broker must accompany and personally register buyer at first visit.
- Type:
- Single Family
- Sq.Ft.:
- 2,808
- Status:
- Active
- Beds:
- 4
- Year built:
- 2005
- Baths:
- 3.00
- MLS#:
- 2222629
- Subdivision:
- Sunrise
ADDITIONAL INFORMATION
This elegant home boasts a vaulted entrance leading into an open floor plan w/extensive trim & high-tech wiring. The chef's kitchen, overlooks the lg back yd, offering the perfect blend of luxury & comfort. Enjoy the gas FP w/custom surround or step outside to the covered patio, an ideal retreat for entertaining or quiet relaxation. Featuring a spacious primary suite, a den/office, & a versatile bonus rm that could serve as a 5th BR. High ceilings throughout amplify the feeling of space. Practicality meets luxury with a sprinkler sys., A/C, an oversized 2-car garage w/a utility door, & laundry up w/sink. This home encapsulates the quintessence of sophisticated living with every detail meticulously crafted for an unparalleled lifestyle.
- Type:
- Condo
- Sq.Ft.:
- 1,407
- Status:
- Active
- Beds:
- 4
- Year built:
- 2005
- Baths:
- 3.00
- MLS#:
- 2221314
- Subdivision:
- South Hill
ADDITIONAL INFORMATION
Affordable rare 4 bedroom and 2.5-bathroom home, in a very convenient location in South Hill area. Highly desirable area close to work, entertainment, shopping, walking areas, bus, easy access to 512 & I-5 and more! No age restriction. wood fence with the gate in the back, quartz kitchen countertop, outside you will enjoy the yard, or the community play area & park! Great floorplan with all 4 beds on the upper floor, come home from the hard day of work, no need yard work but relax, HOA covers garbage, sewer, water, yard, road maintenance, buyers & buyers broker verify all informations for your satisfactory, call seller and confirm the appointment, Pls use shoe covers, thank you for showing.
- Type:
- Single Family
- Sq.Ft.:
- 3,347
- Status:
- Active
- Beds:
- 5
- Year built:
- 2021
- Baths:
- 4.00
- MLS#:
- 2221248
- Subdivision:
- South Hill
ADDITIONAL INFORMATION
This home has it all! 5 bed/3.5 bath with huge primary suite upstairs including large soaking tub, shower, double walk-in closets and double sink. Upstairs has 3 additional bedrooms, bonus room, and utility/laundry room. 2nd suite on main floor has tiled shower. Kitchen boasts a double oven with large island quartz counters and walk in pantry. Main floor office and formal dining room. Large living room features a gas fireplace. The living room leads out to a covered outdoor living space with gas fireplace. Yard is fully fenced. 90% high efficiency gas furnace and central AC for those hot summer nights. The home features extensive solar panels which offsets the power bill. Community playground close by. Don't miss this great opportunity!
- Type:
- Single Family
- Sq.Ft.:
- 2,027
- Status:
- Active
- Beds:
- 3
- Year built:
- 2013
- Baths:
- 3.00
- MLS#:
- 2218180
- Subdivision:
- Sunrise
ADDITIONAL INFORMATION
This move in ready home is located in one of the best neighborhoods in Puyallup! Featuring multiple parks complete with playgrounds, club houses, trails, sport courts and a dog walk area and it has a real sense of community with scenic views of Mt. Rainier. There are lots of activities throughout the year and food trucks make frequent appearances throughout the different venues. The home itself features an open floorplan with 3 spacious bedrooms, and both a large kitchen with island and stainless appliances & a large family room.. There is new flooring throughout the lower level. Outside you will find a low maintenance, fully fenced yard with 2 patios, the one leading from the center of the home is covered and very private! Welcome home!

Listing information is provided by the Northwest Multiple Listing Service (NWMLS). Based on information submitted to the MLS GRID as of {{last updated}}. All data is obtained from various sources and may not have been verified by broker or MLS GRID. Supplied Open House Information is subject to change without notice. All information should be independently reviewed and verified for accuracy. Properties may or may not be listed by the office/agent presenting the information.
The Digital Millennium Copyright Act of 1998, 17 U.S.C. § 512 (the “DMCA”) provides recourse for copyright owners who believe that material appearing on the Internet infringes their rights under U.S. copyright law. If you believe in good faith that any content or material made available in connection with our website or services infringes your copyright, you (or your agent) may send us a notice requesting that the content or material be removed, or access to it blocked. Notices must be sent in writing by email to: scott.dickinson@side.com).
“The DMCA requires that your notice of alleged copyright infringement include the following information: (1) description of the copyrighted work that is the subject of claimed infringement; (2) description of the alleged infringing content and information sufficient to permit us to locate the content; (3) contact information for you, including your address, telephone number and email address; (4) a statement by you that you have a good faith belief that the content in the manner complained of is not authorized by the copyright owner, or its agent, or by the operation of any law; (5) a statement by you, signed under penalty of perjury, that the information in the notification is accurate and that you have the authority to enforce the copyrights that are claimed to be infringed; and (6) a physical or electronic signature of the copyright owner or a person authorized to act on the copyright owner’s behalf. Failure to include all of the above information may result in the delay of the processing of your complaint.”
Puyallup Real Estate
The median home value in Puyallup, WA is $343,100. This is higher than the county median home value of $341,600. The national median home value is $219,700. The average price of homes sold in Puyallup, WA is $343,100. Approximately 68.15% of Puyallup homes are owned, compared to 24.87% rented, while 6.98% are vacant. Puyallup real estate listings include condos, townhomes, and single family homes for sale. Commercial properties are also available. If you see a property you’re interested in, contact a Puyallup real estate agent to arrange a tour today!
Puyallup, Washington 98374 has a population of 56,379. Puyallup 98374 is more family-centric than the surrounding county with 37.81% of the households containing married families with children. The county average for households married with children is 33.08%.
The median household income in Puyallup, Washington 98374 is $79,620. The median household income for the surrounding county is $63,881 compared to the national median of $57,652. The median age of people living in Puyallup 98374 is 34.2 years.
Puyallup Weather
The average high temperature in July is 75.1 degrees, with an average low temperature in January of 33.9 degrees. The average rainfall is approximately 46.6 inches per year, with 4.8 inches of snow per year.
