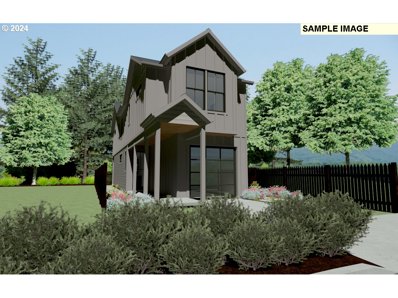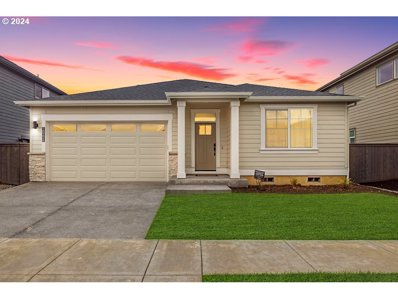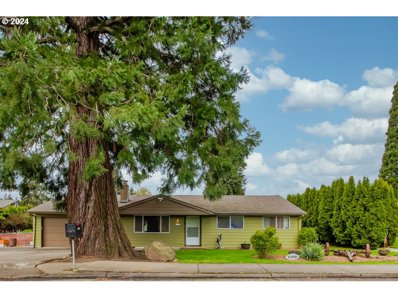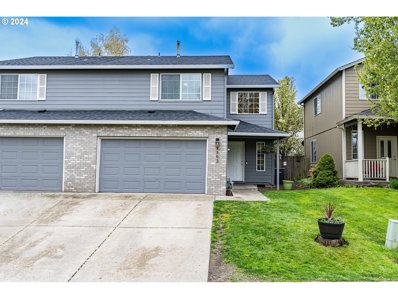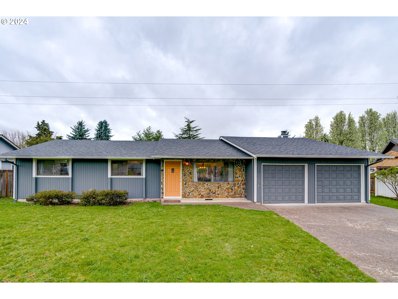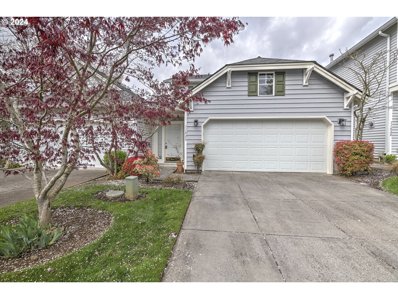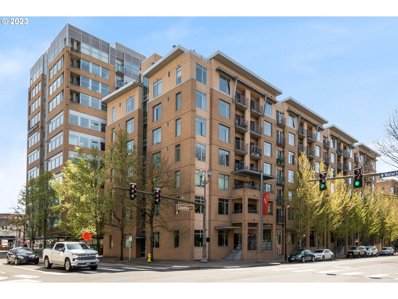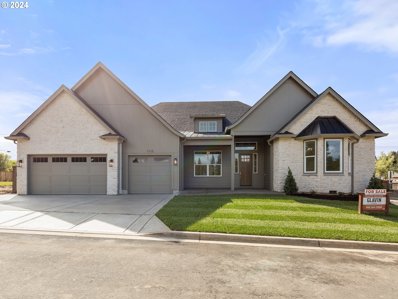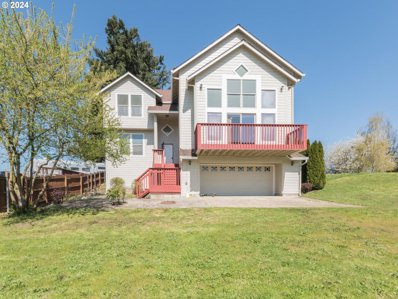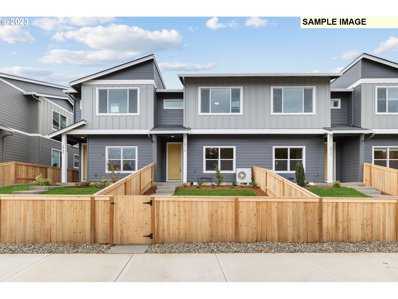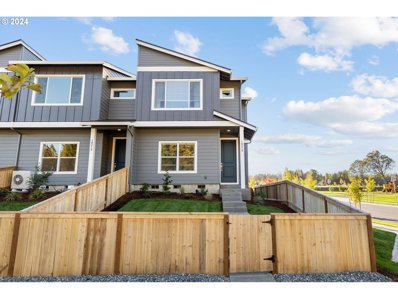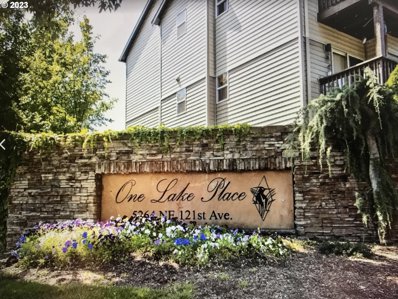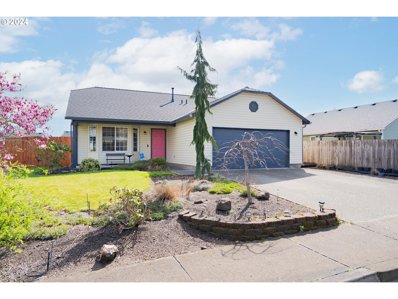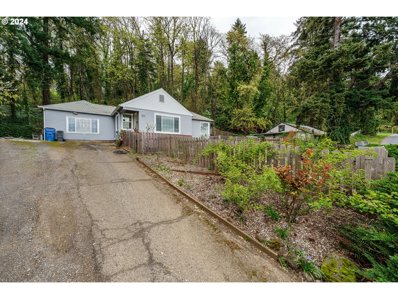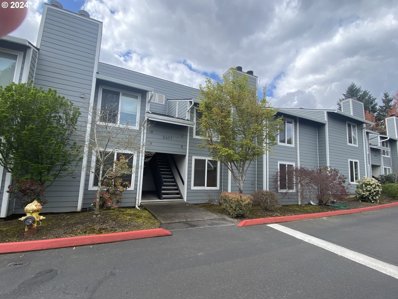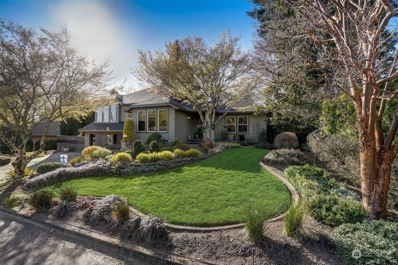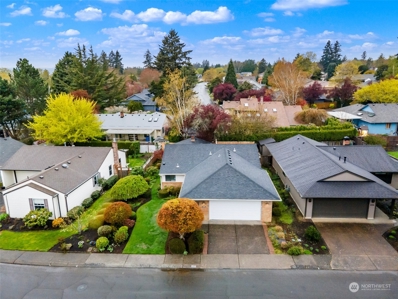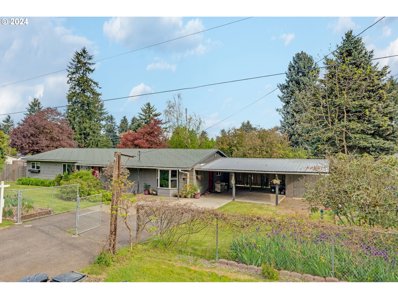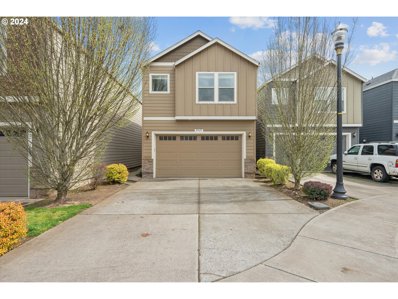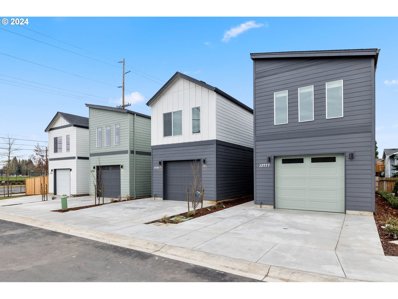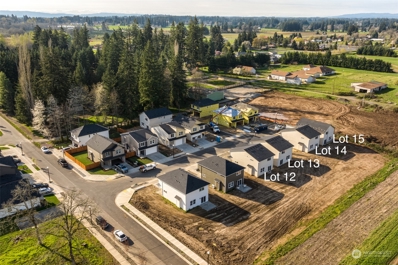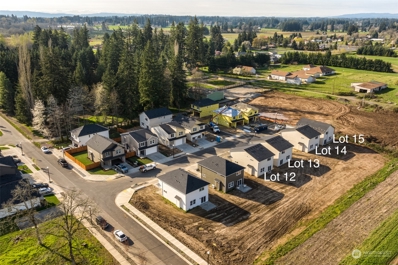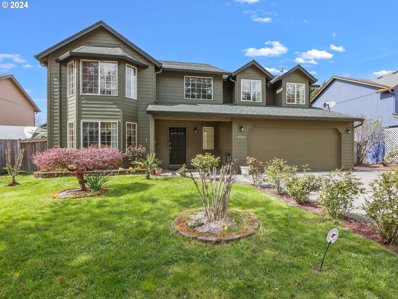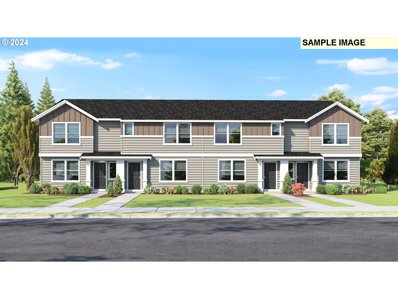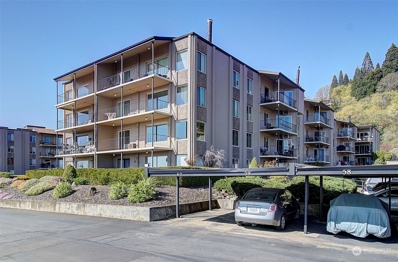Vancouver WA Homes for Sale
$449,900
NE 113TH LOOP Vancouver, WA 98686
- Type:
- Single Family
- Sq.Ft.:
- 1,390
- Status:
- Active
- Beds:
- 2
- Year built:
- 2024
- Baths:
- 3.00
- MLS#:
- 24696605
ADDITIONAL INFORMATION
Welcome to one of Manor Homes newest communities Pleasant Woods Cottages. This beautifully maintained new home community is conveniently located in Northern Vancouver. Manor Homes newest community features custom designed cottage homes that showcase the quality, flexibility, craftsmanship and options you would want and expect in your new home. We welcome you to inquire about these exciting new floor plans, features & community built by one of the top local builders. Beautiful new home community with surrounding open green space. Homes include quartz countertops, painted custom cabinets & stainless appliances in the kitchen. Large & inviting open concept great rooms open to covered outdoor living with backyards perfect for entertaining guests or outdoor BBQ's. Upgraded LVP flooring on the entire main floor. Spacious primary suites, some plans with walk-in closets & vaulted ceilings. Primary bathrooms feature double sinks and a shower. Brushed nickel door hardware & high-end modern lighting. Covered back patios. Fully landscaped & AC included. Construction of these homes will start mid-May with an estimated completion date of November. 2-10 homebuyers warranty included. Now accepting home-site reservations. Inquire today.
Open House:
Saturday, 4/27 1:00-3:00PM
- Type:
- Single Family
- Sq.Ft.:
- 1,834
- Status:
- Active
- Beds:
- 3
- Lot size:
- 0.13 Acres
- Year built:
- 2024
- Baths:
- 2.00
- MLS#:
- 24399327
- Subdivision:
- AUSTIN HERITAGE
ADDITIONAL INFORMATION
Buy new without waiting on construction! This exceptional one level home completed in February with nearly 30k in upgrades has three bedrooms plus a den/office, laminate flooring throughout the entire home, and a large covered patio. With an open floor plan, the kitchen features quartz counters, a large island, pantry and gas stainless steel appliances, while the adjoining family room has beautiful upgraded built-ins, gas fireplace, ceiling fan and large windows. The primary suite includes tiled shower, double sinks, and walk in closet. Neighborhood amenities include pool, park, clubhouse and walking paths. Front landscaping included with HOA and transferrable builder warranty to the new owner!
$465,000
8820 NW 9TH Ave Vancouver, WA 98665
- Type:
- Single Family
- Sq.Ft.:
- 1,441
- Status:
- Active
- Beds:
- 3
- Lot size:
- 0.33 Acres
- Year built:
- 1968
- Baths:
- 2.00
- MLS#:
- 24010619
ADDITIONAL INFORMATION
Inviting Move-in Ready One Level Ranch Home on Large Level Lot! - Room for ADU possible. Charming Remodeled kitchen boasts stainless appliances, granite counters, and lots of storage space. Beautiful woodwork includes exposed beams and custom hanging barn doors and shutters. Tons of natural light and Luxury Vinyl Tiles throughout. This Hazel Dell gem is situated on a large 1/3 acre lot! Fenced backyard is a gardener's delight ready for all your outside entertaining and playing this summer - covered Patio, decorative patio area, raised garden beds and a tool shed! RV parking, too! Conveniently located just minutes from shopping and restaurants at Hazel Dell Towne Center, schools, parks, trails, and easy highway access. Don't miss your chance to make this your new home - Schedule Your Showing Today!
$399,900
1505 NE 156TH St Vancouver, WA 98686
Open House:
Sunday, 4/28 11:00-1:00PM
- Type:
- Single Family
- Sq.Ft.:
- 1,473
- Status:
- Active
- Beds:
- 3
- Lot size:
- 0.05 Acres
- Year built:
- 2000
- Baths:
- 3.00
- MLS#:
- 24180190
ADDITIONAL INFORMATION
Welcome to your dream home nestled in the coveted community of Whipple Creek! This charming townhome offers a perfect blend of comfort, convenience, and style. Boasting 3 bedrooms and 2.5 bathrooms, this residence spans 1473 square feet of thoughtfully designed living space. Step inside to discover a home bathed in natural light and adorned with new exterior paint, ensuring a freshened inviting exterior. As an added bonus, a brand NEW roof just installed, providing peace of mind for years to come. The spacious interior features large bedrooms, providing ample space for relaxation and personalization. The primary bedroom boasts a luxurious walk-in closet, offering both convenience and functionality. Outside, enjoy the privacy and tranquility of the fenced yard, perfect for outdoor gatherings, gardening, or simply unwinding after a long day. What's more, this exceptional property comes with the added benefit of no HOA dues, allowing you to enjoy the freedom and flexibility of homeownership without additional fees. Don't miss out on the opportunity to make this remarkable residence your own. Experience the epitome of comfortable living in the heart of Whipple Creek. Schedule your private tour today and embrace a lifestyle of unparalleled comfort and convenience!
Open House:
Saturday, 4/27 11:00-1:00PM
- Type:
- Single Family
- Sq.Ft.:
- 1,637
- Status:
- Active
- Beds:
- 3
- Lot size:
- 0.18 Acres
- Year built:
- 1979
- Baths:
- 2.00
- MLS#:
- 24373322
ADDITIONAL INFORMATION
Knock knock! The 70's are calling & they want their rock wall features, original vinyl flooring & cabinetry back! And this Salmon Creek, 1-level ranch w/that era styling, is more than ready to answer the rotary phone! Fantastic original detailing intact plus it's 1637sqft layout, this treasure has more than meets the eye. Set back from the street, the updated exterior paint showcases original stylings while the brand-new charcoal roof brings a modern finish. The original solid wood front door has a calm pop of color to offset the natural rock & brings you right inside! Classic spindles on a half wall at the entry + the huge living room w/generous front picture window provides an incredible living space! New carpeting throughout the interior greets your feet along with a peek into the space beyond. Continuing through, original vinyl flooring, Formica countertops & cabinetry speaks to a bygone era. The eating nook enjoys a large window w/view to the backyard. But keep going! At the back, the big family room has its own rock surround wood burning fireplace & is the perfect spot for movie night! So many options here--blow out that wall? Add French doors? With a slider to the backyard + handy door to the garage w/laundry area, it's a great combo! Down the hall is a well portioned full bathroom for guests & occupants while bedrooms 1 & 2 flank the front of the house. At the back, the surprisingly generous primary suite has plenty of room for large furniture + either a work from home desk or cozy oversized chair. The conveniently efficient attached en-suite rounds out the space. UPDATES 2024: Brand New Roof w/transferrable shingle warranty, all new carpeting, full interior repaint, full exterior repaint & all new crawlspace vapor barrier and insulation! Don't worry, there is plenty of opportunity for you to bring your 70s house Pinterest board to life here. This home, this quiet neighborhood, this size & this location are a wonderful combo.
- Type:
- Condo
- Sq.Ft.:
- 1,765
- Status:
- Active
- Beds:
- 3
- Year built:
- 2000
- Baths:
- 2.00
- MLS#:
- 24298363
- Subdivision:
- ELLSWORTH SPRINGS
ADDITIONAL INFORMATION
This is a Gated Ellsworth Springs Condominium Community, Featuring very well-maintained common areas and yards through out! This well-appointed Condo has a Double Car Garage w/Driveway and On-Street Guest Parking. Inside the Home it has a Nicely Appointed Kitchen with Open space to the dining area and Family Room. The property is served by NW Natural Gas for the Stove, Dryer, Furnace, Fireplace and Hot Water Heater. This Condo has a Primary Bedroom on both the Lower and the Upper Levels. The Upstairs also offers a 3rd Bedroom along with a Very Spacious Gathering area that could be used as an Office and or Family Room. The Double Master is definitely an Upgrade and sought after Feature in this Gated Community. A Neighborhood Park is adjacent to the North with well-maintained Paths. There's also a Large Jungle Gym in the Park area plus an Outdoor Pool and Community Center for neighborhood gatherings inside the Gated Community. Pretty Special location with a 5-minute trip to Major Grocery Stores, Restaurants, additional Shopping Needs and Quick Access to Freeway both I-205 and SR14.
Open House:
Saturday, 4/27 11:00-2:00PM
- Type:
- Condo
- Sq.Ft.:
- 879
- Status:
- Active
- Beds:
- 2
- Year built:
- 2004
- Baths:
- 2.00
- MLS#:
- 24052220
- Subdivision:
- PARKVIEW AT VANCOUVER CENTER
ADDITIONAL INFORMATION
Stylish Newly Remodeled Condo In The Heart of Downtown Vancouver. See NEW PHOTOS. Just Steps Away From The New Waterfront & Across The Street From Esther Short Park & Farmers Market. Walk To Brew Pubs, Restaurants, New Seasons Market, Shopping, Banks & More. This Sixth Floor Unit Offers Floor To Ceiling French Windows w/Double-Sized Balcony & Peek-A-Boo Views Of Mt. Hood, Portland Lights & Park. Upgraded Floors, Quartz Countertops in Kitchen & Baths, New Fixtures & Sinks, Brand New Carpet, Range, Dishwasher & Refrigerator. Fresh Interior Paint too. Cable/DSL Lines Ready For WiFi. Central A/C & Heating. HOA Covers: Water, Sewer, Garbage, A/C & Heating and Commons. SELLER TO COVER 1ST 6 MONTHS OF HOA with full price offer. Don't miss your opportunity to live in the heart of Downtown. Electricity Only $15 - $30/Month Based On Usage. Secured Entry. Elevator Access To City Garage From Within Building. Convenient City Living!
$1,324,000
1113 NW 150th St Vancouver, WA 98685
Open House:
Saturday, 4/27 11:00-4:00PM
- Type:
- Single Family
- Sq.Ft.:
- 2,719
- Status:
- Active
- Beds:
- 4
- Year built:
- 2024
- Baths:
- 3.00
- MLS#:
- 24510512
ADDITIONAL INFORMATION
MODEL OPEN SAT & SUN 11AM-4PM. Gorgeous custom one level home in new, gated community - Martin Meadow! Open concept design with great room boasting large floor to ceiling windows and high ceilings with wood beams, spacious kitchen with island and pantry, and dining with built-in cabinets all centered in the back of the house. Luxury primary bedroom suite is on one side and laundry & two additional bedrooms on the other for optimum privacy. 4th bedroom/office plus additional office/flex space affords room and versatility to fit any lifestyle. High end finishes throughout makes this home feel thought out, and carefully designed. Do not miss your opportunity to make this house your own!
$680,000
3700 NE 50TH Ave Vancouver, WA 98661
- Type:
- Single Family
- Sq.Ft.:
- 2,748
- Status:
- Active
- Beds:
- 4
- Lot size:
- 2.33 Acres
- Year built:
- 2006
- Baths:
- 3.00
- MLS#:
- 24630489
ADDITIONAL INFORMATION
Recently renovated home at the end of the culdesac. 2.33 acres land with King's Pond.Custom built floor plan. Hardwood floors on main level, stairs case and upstirs hallway. Large living room with high ceiling and leads to a front wood deck. Kitchen with large eating bar, granite counter tops and tile floor.One bedroom on main floor. Primary bedroom with suite bath, jacuzzi bathtub and large walk-in closet. New carpet in all upstars bedrooms. Huge storage in basement. Your buyer's dream home awaits!***Please lock the gate door with the string after showing***
Open House:
Friday, 4/26 11:00-5:00PM
- Type:
- Single Family
- Sq.Ft.:
- 1,626
- Status:
- Active
- Beds:
- 3
- Year built:
- 2024
- Baths:
- 3.00
- MLS#:
- 24082131
- Subdivision:
- RAMBLE CREEK
ADDITIONAL INFORMATION
Ramble Creek is a beautiful Community with a variety of homes. This Townhome will be facing a row of tall trees and have a great view. The 1626 Floor Plan has 3 bedrooms and 2.5 bathrooms. It has a two-car garage with a driveway and great parking in front. This is a low-maintenance way of life. You will have zero yard work and repairs on the exterior of your home. You choose the finishes and upgrades. Please come by for a tour today! Set your GPS to 4519 NE 183rd Street Vancouver, WA 98686
Open House:
Friday, 4/26 11:00-5:00PM
- Type:
- Single Family
- Sq.Ft.:
- 1,547
- Status:
- Active
- Beds:
- 3
- Year built:
- 2024
- Baths:
- 3.00
- MLS#:
- 24614564
ADDITIONAL INFORMATION
NEW COMMUNITY! RAMBLE CREEK! This is a brand-new community in a FABULOUS location, easy access to I-5 and I-205. This is a 4-plex townhome and is the end unit. Community parks and walking trails. The two-level, 1547 square foot home with 2-car garage has a fabulous layout, beautiful trim work, wood-sill windows 8-foot doors on main level, full-height mirrors in bathrooms. Great finishes included. Pictures are examples. Call Today!!!!
- Type:
- Condo
- Sq.Ft.:
- 1,006
- Status:
- Active
- Beds:
- 2
- Year built:
- 2002
- Baths:
- 2.00
- MLS#:
- 24426865
ADDITIONAL INFORMATION
Single level living at it's best - truly NO STAIRS! Convenient location- minutes to Padden Parkway and I-205. Central gas heat + AC, beautiful corner gas fireplace with deep shelf above (and outlets) + all appliances stay (incl. W/D) - kitchen has pantry and eating bar!! Dining area connected to kitchen and open to living room. Originally model home with upgrades. 2023 updates: Carpet, paint, refreshed primary suite bath (Bathtub Surface Solutions + new porcelain sink) 2017 new water heater - HVAC just serviced 3/2024. Large tile in entry/hallway/both baths. Private patio/small backyard with locked access to community entrance. Deeded garage #10 + parking space #200. Community features: Gated entry, Amazon lockers ONSITE for packages and secured mailboxes inside small bldg. near roundabout. Cash only please
- Type:
- Single Family
- Sq.Ft.:
- 1,416
- Status:
- Active
- Beds:
- 3
- Lot size:
- 0.16 Acres
- Year built:
- 1995
- Baths:
- 2.00
- MLS#:
- 24107150
- Subdivision:
- FOREST CREST
ADDITIONAL INFORMATION
Prepare to be impressed by this charming and spacious abode! Get ready to fall head over heels for this delightful home, where comfort meets functionality. The kitchen is the heart of the home, featuring a large island and dining area, perfect for casual meals and entertaining alike. Bright and airy, the living room is adorned with a lovely bay window, offering a cozy spot for gatherings and relaxation.Outside, the sizable fenced yard with adorable tool shed, beckons for outdoor fun, making it the ultimate spot for summertime BBQs and leisurely afternoons. Plus, with its convenient location near shopping and dining options, this home offers both comfort and accessibility, ensuring that every day is filled with ease and enjoyment. Don't miss out on the opportunity to make this wonderful home yours!
$379,000
4824 E 5TH St Vancouver, WA 98661
- Type:
- Single Family
- Sq.Ft.:
- 1,342
- Status:
- Active
- Beds:
- 3
- Lot size:
- 0.2 Acres
- Year built:
- 1940
- Baths:
- 1.00
- MLS#:
- 24059460
ADDITIONAL INFORMATION
PRICE IMPROVEMENT! And seller offering 5k closing cost credit! Discover the allure of this AFFORDABLE, close-in Vancouver gem, a spacious and remodeled 3-bedroom, 1-bathroom cottage boasting 1,342 square feet of cozy living space. Step inside to find an open-concept layout featuring a beautifully living area. Gorgeous original hardwood floors throughout. The adjacent dining area is bathed in natural light from your massive front facing window, perfect for enjoying meals with loved ones. The inviting living room offers a cozy fireplace, ideal for relaxation. Tranquil bedrooms provide peaceful retreats, while the large bathroom exudes luxury. Outside, the spacious front yard beckons with endless possibilities for outdoor enjoyment and entertaining. With its convenient location close to amenities and attractions, this charming cottage is the perfect place to call home. Don't miss out ? schedule a showing today and make this your own slice of Vancouver with some beautiful and expansive views!
- Type:
- Condo
- Sq.Ft.:
- 817
- Status:
- Active
- Beds:
- 2
- Year built:
- 1985
- Baths:
- 2.00
- MLS#:
- 24362482
- Subdivision:
- Cascade Crest Condominiums
ADDITIONAL INFORMATION
Cute and clean gated condo centrally located. Laminate floors in living rm dining and kitchen. Wood burning fireplace, nice deck off dining area. Stainless Steel appliances, refrigerator included, built in microwave,oak cabinets all in great condition. Beautiful granite counter tops.
- Type:
- Single Family
- Sq.Ft.:
- 2,538
- Status:
- Active
- Beds:
- 4
- Year built:
- 1986
- Baths:
- 2.00
- MLS#:
- 2218081
- Subdivision:
- Cascade Park
ADDITIONAL INFORMATION
BEAUTIFUL Cascade Highlands Home w/high-end upgrades~ NEW Roof in 2020. NEW HVAC in 2023. Formal Living & Dining Rooms. Gourmet Kitchen w/Granite Counters, Custom Cabinets, Cook Island/Eat bar, HW floors & Pantry. Inviting Owners' Suite with Dbl Doors & Walk-In Closets. Covered Deck for Year-round enjoyment. Koi Pond, Custom hardscape & Manicured, Mature Grounds for privacy. Close to all amenities, EZ Access to SR14 & just 12min to PDX.
- Type:
- Single Family
- Sq.Ft.:
- 1,350
- Status:
- Active
- Beds:
- 2
- Year built:
- 1982
- Baths:
- 2.00
- MLS#:
- 2219662
- Subdivision:
- Fairway Village
ADDITIONAL INFORMATION
Great location in friendly Fairway Village! One level home with 2 car garage. Large living space with unique space behind fireplace for your own office or crafting area? 2 bedrooms and 2 baths. All just freshly painted with new carpet and flooring throughout, this house is move in ready!! New fenced yard, covered patio and easy maintenance. Enjoy the safety of this well known golf community that has a club house with tons of activities and a pool! So much to do and close to shopping and freeways.
$479,900
9602 NE 69TH St Vancouver, WA 98662
- Type:
- Single Family
- Sq.Ft.:
- 1,708
- Status:
- Active
- Beds:
- 4
- Lot size:
- 0.35 Acres
- Year built:
- 1961
- Baths:
- 2.00
- MLS#:
- 24029591
- Subdivision:
- Orchards
ADDITIONAL INFORMATION
Hard to find Single Level with FOUR Bedrooms AND a Big Lot! Fully Fenced Private .35 Acre Lot on a quiet street. 4 Bedrooms, 2 Living Rooms, Dining Room, and Laundry Room! Updated Laminate Wood Flooring and Carpet throughout. Large Kitchen with lots of Cabinets and Counter Space. The Kitchen is open to the Dining Room and a Huge Living Room! Updated Bathrooms with new Tile, double sinks and tiled shower in the main bathroom! Spacious Primary Bedroom with 2 Closets and Private Bathroom. Huge yard front and back. Flower and Garden Beds! 900 sq ft of covered parking! Plenty of room for an RV or other toys. Energy Efficient Vinyl Windows, Newer Plumbing, Newer Electrical Panel, New Water Heater, Central Heat & AC! Close to shopping and freeways. Don't miss it!
$399,000
2625 NE 130TH Ct Vancouver, WA 98684
- Type:
- Single Family
- Sq.Ft.:
- 1,575
- Status:
- Active
- Beds:
- 3
- Lot size:
- 0.06 Acres
- Year built:
- 2015
- Baths:
- 3.00
- MLS#:
- 24462395
ADDITIONAL INFORMATION
This 3 bedroom 2/1 bathroom home features a spacious great room layout adorned with a cozy fireplace, ideal for gatherings and relaxation. On the main floor elegant 9-foot ceilings, enhancing the sense of openness and airiness throughout. Indulge in the culinary delights of the kitchen, equipped with sleek slab granite countertops, hardwood and tile flooring, stainless steel appliances, and a convenient island perfect for meal prep or casual dining. Retreat to the vaulted primary suite, a serene oasis offering a luxurious tile shower and an oversized walk-in closet, providing ample storage space for your wardrobe essentials. The generously proportioned third bedroom provides versatility and functionality. Step outside to discover the beautiful fenced yard, complete with a covered patio, offering the perfect setting for outdoor entertaining or simply enjoying the tranquil surroundings. This home offers the perfect blend of modern amenities, elegant finishes, and thoughtful design, providing a welcoming haven for you to call your own.
Open House:
Saturday, 4/27 12:00-2:00PM
- Type:
- Single Family
- Sq.Ft.:
- 1,316
- Status:
- Active
- Beds:
- 3
- Year built:
- 2024
- Baths:
- 2.00
- MLS#:
- 24143372
ADDITIONAL INFORMATION
Builder Spring Special!!! LIMITED TIME OFFER Buy NOW & SAVE up to 6% ($25,494 SAVINGS) off of $424,900 towards buyers closing costs, rate buydown or purchase price with builders preferred trusted lender and when under contract by 4/30/24. ZERO DOWN financing options also available. MOVE-IN READY, 1316 Sqft, 3 bedroom, 2 full bathroom home features LVP flooring on main level, open great room concept, quartz countertops, walk-in pantry, stainless steel appliances, electric glass top stove, built-in microwave, dishwasher, vaulted ceilings, luxury vinyl tile floors, garage door opener, forced air heat pump and central A/C, landscape drip system, fenced. REFRIGERATOR, WASHER, DRYER, & WINDOW BLINDS are installed and included! Homes can be owner occupied or rentals. Call today for more information. Use GPS address 1912 NE 138th Ave, Vancouver, WA 98684 to find this NEW SUBDIVISION.
- Type:
- Single Family
- Sq.Ft.:
- 1,854
- Status:
- Active
- Beds:
- 3
- Year built:
- 2024
- Baths:
- 3.00
- MLS#:
- 2219796
- Subdivision:
- Vancouver
ADDITIONAL INFORMATION
Expected finish July 2024. Address does not GPS, use 9014 NE 111th Way. Other homes ready sooner. New home with 3 bed + loft, 1854sf, 2 1/2 baths, Great Room concept with electric FP. Kitchen with island, ample storage, microhood, range, eating area, quartz counters. All flooring on main is Luxury Vinyl Plank, easy to maintain and long lasting! Bedrooms, laundry and loft upstairs. Primary with french doors, walk-in closet, luxury bathroom features double sinks, shower. Tile in upstairs baths. CC&R's to protect your investment. BUYER INCENTIVE $7500 Credit towards closing costs - appliances - blinds - you choose!Hurry before this goes away! Back portion of lot has BPA Easement.
- Type:
- Single Family
- Sq.Ft.:
- 1,854
- Status:
- Active
- Beds:
- 3
- Year built:
- 2024
- Baths:
- 3.00
- MLS#:
- 2219781
- Subdivision:
- Vancouver
ADDITIONAL INFORMATION
Expected finish July 2024. Address does not GPS, use 9014 NE 111th Way. Other homes ready sooner see plat. New home with 3 bed + loft, 1854sf, 2 1/2 baths, Great Room concept with electric FP. Kitchen with island, ample storage, microhood, range, eating area, quartz counters. All fooring on main is Luxury Vinyl Plank, easy to maintain and long lasting! Bedrooms, laundry and loft upstairs. Primary with french doors, walk-in closet, luxury bathroom features double sinks, shower. Tile in upstairs baths. CC&R's to protect your investment. BUYER INCENTIVE $7500 Credit towards closing costs - appliances - blinds - you choose! Hurry before this goes away! Back portion of lot has BPA Easement.
- Type:
- Single Family
- Sq.Ft.:
- 2,439
- Status:
- Active
- Beds:
- 4
- Lot size:
- 0.14 Acres
- Year built:
- 1996
- Baths:
- 3.00
- MLS#:
- 24095598
- Subdivision:
- PHEASANT RUN
ADDITIONAL INFORMATION
Welcome home! This 4 bedroom, 2.5 bath home has room to expand. 2,439 sq feet makes this one of the largest homes in the neighborhood. This could easily be a 5 bedroom home. 500 sq ft room above the garage could be split with an additional bedroom, game room or the perfect theater room! Easy to maintain yard has raised flower beds, fenced backyard, massive 200 sq ft contractor's shop/shed and extra paved parking for your toys! Ice cold air conditioning for the summer months and cozy wood burning fireplace for the cold winters. Updated kitchen and bathrooms feature granite and newer included appliances. Move in ready. Conveniently located off 162nd/164th near shopping, schools, hospitals and more!
- Type:
- Single Family
- Sq.Ft.:
- 1,362
- Status:
- Active
- Beds:
- 3
- Year built:
- 2024
- Baths:
- 3.00
- MLS#:
- 24601719
ADDITIONAL INFORMATION
Now Open...Saddle Club Estates...The Woodbridge townhome features 3/2.5 baths, upper loft space great for an office. Kitchen features quartz counters, island w/room for a breakfast bar, stainless appliances, laminate floors on main, forced air heat/cooling, Smart Home Tech package, front yard irrigation and more! Community Park and playground, near Dogwood Park as well...Enjoy piece of mind with a 2/10yr warranty! Quick-close and a SPECIAL 30-year fixed interest rate with preferred lender.
- Type:
- Condo
- Sq.Ft.:
- 906
- Status:
- Active
- Beds:
- 1
- Year built:
- 1972
- Baths:
- 1.00
- MLS#:
- 2218633
- Subdivision:
- Heights
ADDITIONAL INFORMATION
Pride of ownership is evident in this lovely & well-maintained 1 bed/1 bath condo. Just minutes from the beautiful Vancouver Waterfront and a hop, skip and jump to PDX. Life is easy in this space. Offering amazing views of the Columbia River and luxury amenities including: pool with retractable roof, hot tub, sauna, fitness center, rec room, laundry and on-site restaurant. Call to set a time to check this one out and make this your new home.


Listing information is provided by the Northwest Multiple Listing Service (NWMLS). Based on information submitted to the MLS GRID as of {{last updated}}. All data is obtained from various sources and may not have been verified by broker or MLS GRID. Supplied Open House Information is subject to change without notice. All information should be independently reviewed and verified for accuracy. Properties may or may not be listed by the office/agent presenting the information.
Vancouver Real Estate
The median home value in Vancouver, WA is $487,055. This is higher than the county median home value of $360,800. The national median home value is $219,700. The average price of homes sold in Vancouver, WA is $487,055. Approximately 47.86% of Vancouver homes are owned, compared to 47.24% rented, while 4.9% are vacant. Vancouver real estate listings include condos, townhomes, and single family homes for sale. Commercial properties are also available. If you see a property you’re interested in, contact a Vancouver real estate agent to arrange a tour today!
Vancouver, Washington has a population of 171,393. Vancouver is less family-centric than the surrounding county with 31.38% of the households containing married families with children. The county average for households married with children is 34.78%.
The median household income in Vancouver, Washington is $55,593. The median household income for the surrounding county is $67,832 compared to the national median of $57,652. The median age of people living in Vancouver is 36.6 years.
Vancouver Weather
The average high temperature in July is 79.6 degrees, with an average low temperature in January of 34.5 degrees. The average rainfall is approximately 45.1 inches per year, with 2.4 inches of snow per year.
