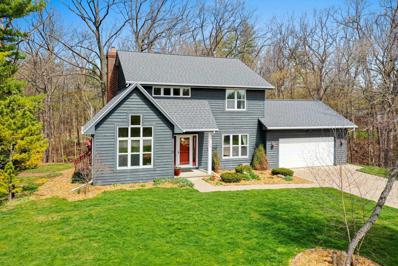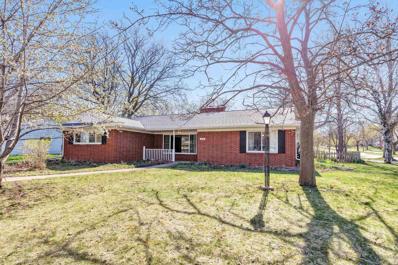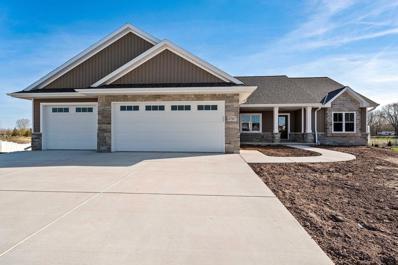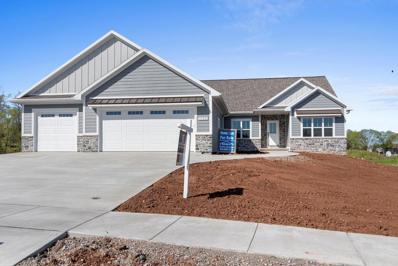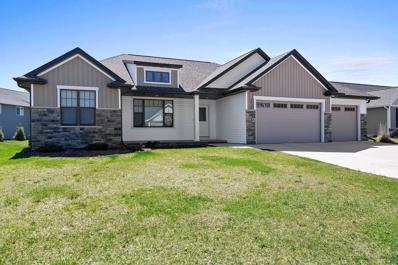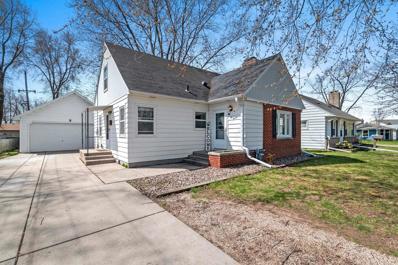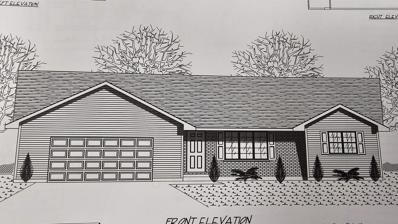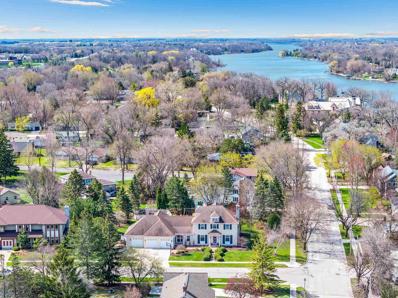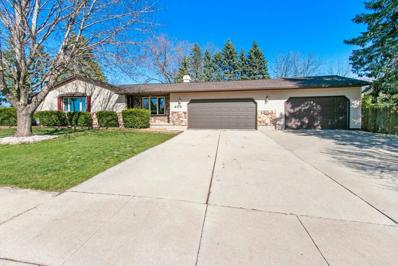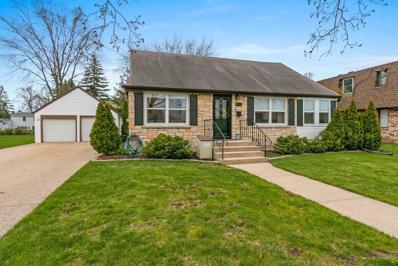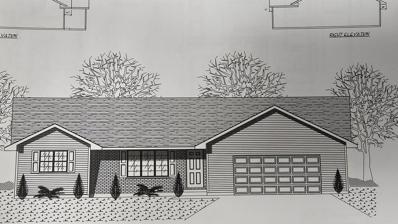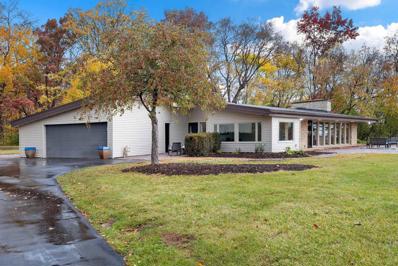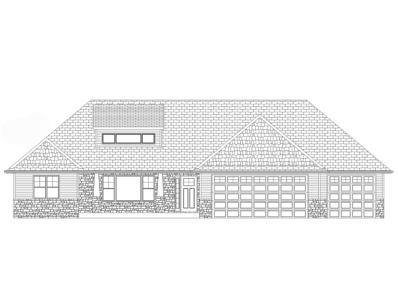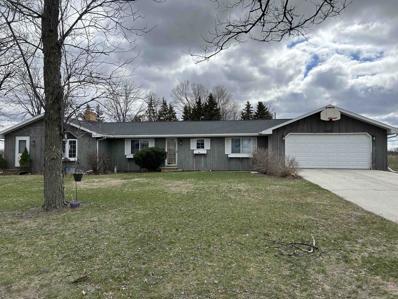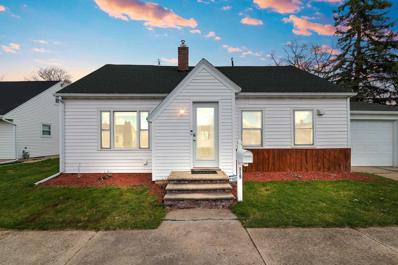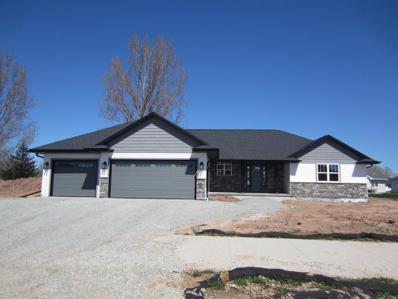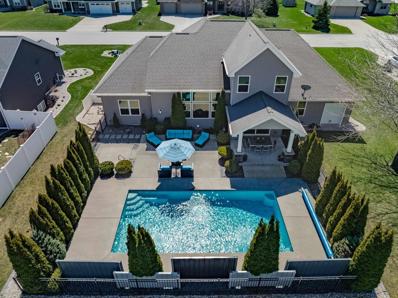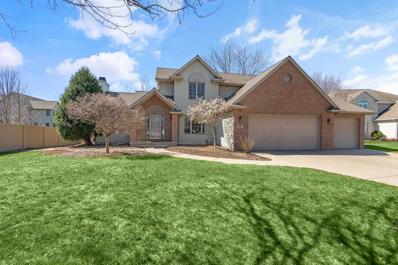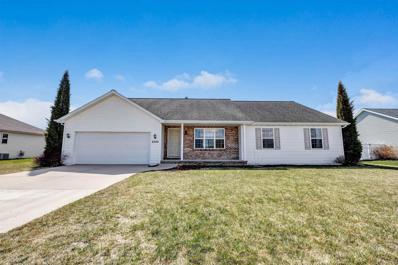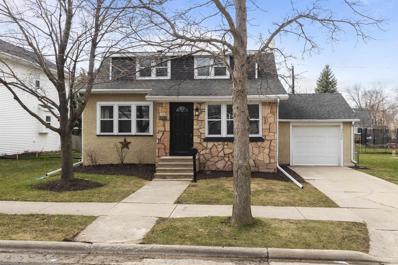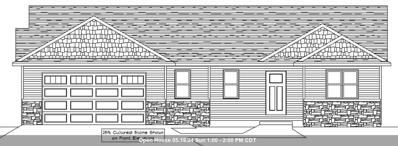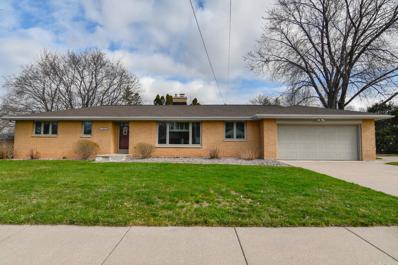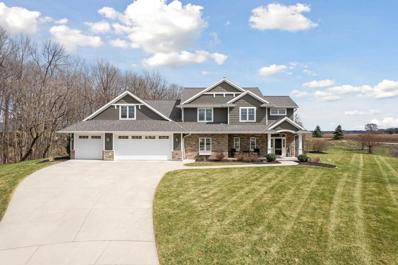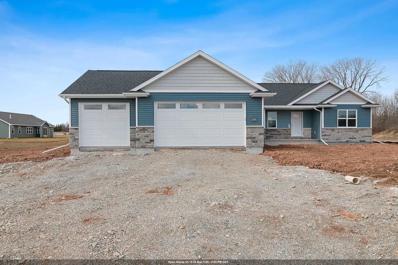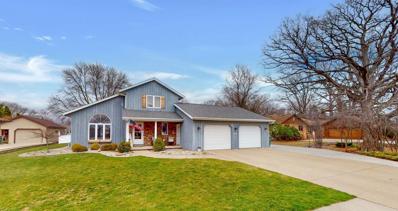De Pere WI Homes for Sale
Open House:
Saturday, 4/27 12:00-1:00PM
- Type:
- Single Family
- Sq.Ft.:
- 2,524
- Status:
- NEW LISTING
- Beds:
- 3
- Lot size:
- 1.08 Acres
- Year built:
- 1995
- Baths:
- 4.00
- MLS#:
- WIREX_RANW50290203
ADDITIONAL INFORMATION
Welcome home to this wk-out 2-story on a ravine lot, offering a serene & picturesque natural surroundings. Step inside to discover a harmonious fusion of modern design & cozy comfort, where the kitchen, dining & family rm areas effortlessly flow together, creating an inviting space. As you continue venturing through the home, you'll be drawn to the great rm where a fireplace takes center stage, complemented by a soaring ceiling. For those seeking versatility, a dining or flex rm provides the perfect setting for formal dinners or home office space. Descend to the finished wk-out lwr lvl where another fireplace awaits, adding a cozy ambiance. Outside, the beauty of nature is sure to rejuvenate the soul. Showings begin Fri 4/26 @10am. Slrs pref closing on/before 6/4/24; pref occupancy 6/24/24
- Type:
- Single Family
- Sq.Ft.:
- 2,306
- Status:
- NEW LISTING
- Beds:
- 4
- Lot size:
- 0.31 Acres
- Year built:
- 1955
- Baths:
- 2.00
- MLS#:
- WIREX_RANW50290187
ADDITIONAL INFORMATION
Charming mid-century brick ranch nestled in E. De Pere, btwn the Fox River & St. Norbert Abbey. This 4-bed, 1.5-bath home boasts a renovated kitchen w/ maple cabinetry & roll-out shelving. Enjoy the versatility of an office that could convert to 5th bedroom. The lush landscape features loads of perennials, mature trees, cherry & apple , & a 30-year-old blueberry bush. Hardwood floors grace the bedrooms, while natural cork flooring adds warmth to the kitchen & dining area. Two fireplaces (gas & WB) enhance the cozy living spaces. The LL offers a finished liv room & 2 storage rms. Relax in the attached 3-season breezeway leading to patio & to a 2-car garage. An ideal blend of classic charm & modern updates in the Historic District of E. De Pere! 48hr binding acceptance. Some virtual staging.
- Type:
- Single Family
- Sq.Ft.:
- 3,213
- Status:
- NEW LISTING
- Beds:
- 4
- Lot size:
- 0.4 Acres
- Year built:
- 2023
- Baths:
- 3.00
- MLS#:
- WIREX_RANW50290188
- Subdivision:
- Red Hawk Landing
ADDITIONAL INFORMATION
Impressive new construction located in Red Hawk Landing Subdivision. Spacious open concept flows into cozy LR w/ floor-to-ceiling stone fireplace, accent beams & large daylight windows. You will love the amazing kitchen w/ oversized island, custom cabinets, quartz countertops & pantry. Dinette leads to covered porch w/extended patio area & provides great outdoor space for entertaining. Primary suite offers a peaceful retreat w/ tray ceiling, walk-in closet, priv bath w/ dual sinks & walk-in tile shower. Relax & entertain in roomy LL w/ Rec Room, 4th bedroom & full bath. Other amenities include Office/Flex Room off of LR, Mud Room w/ generous storage/bench area & basement access from garage to accommodate your lifestyle needs. Move in and enjoy!
$649,900
1750 Dollar Road De Pere, WI 54115
- Type:
- Single Family
- Sq.Ft.:
- 2,175
- Status:
- NEW LISTING
- Beds:
- 4
- Lot size:
- 0.56 Acres
- Year built:
- 2024
- Baths:
- 3.00
- MLS#:
- WIREX_RANW50290170
- Subdivision:
- Mystery Ridge
ADDITIONAL INFORMATION
Max Brice Construction offers a home of unparalleled craftsmanship, where every detail is meticulously crafted to perfection, showcasing the epitome of top-tier construction & timeless elegance. Grand kitchen hosts 8' island, pantry & buffet counter where floating shelves & sleek cabinets offer both a visual appeal & plenty of storage. Awe-inspiring majestic cathedral ceiling stretches over the dining area w/a stunning focal point accent wall that captivate the eye & elevate the entire rooms' aesthetic. Incredible owner's suite w/spa-like atmosphere. Garage entry offers welcoming warm wood toned locker w/comfortable bench & dropzone.1292 sq ft insulated 3.5 stall garage w/3rd stall tandem & stairs to LL. LL offers possibilities for expansion w/6 egress windows & a rough in for future bath.
$499,900
1310 Copilot Way De Pere, WI 54115
- Type:
- Single Family
- Sq.Ft.:
- 2,223
- Status:
- NEW LISTING
- Beds:
- 3
- Lot size:
- 0.3 Acres
- Year built:
- 2021
- Baths:
- 2.00
- MLS#:
- WIREX_RANW50290148
ADDITIONAL INFORMATION
BETTER THAN NEW!! Privacy Fence, HUGE Poured Patio, Lawn and Landscaping all complete. And don't miss out on the extra large family room in the lower level. Lower level offers an additional egress and is stubbed for bathroom for future expansion. Built by Lexington Homes, INC- Focus on Energy Certified Home. Spacious Split ranch with open concept design. Primary suite boasts a tray ceiling, dual sinks and a walk in tile shower. Front lawn has in ground sprinkler system. Professional Photos coming soon!!!!!
$259,900
611 Butler Street De Pere, WI 54115
- Type:
- Single Family
- Sq.Ft.:
- 1,897
- Status:
- NEW LISTING
- Beds:
- 4
- Lot size:
- 0.14 Acres
- Year built:
- 1956
- Baths:
- 2.00
- MLS#:
- WIREX_RANW50290132
ADDITIONAL INFORMATION
Adorable 1.5 story home located in the highly desirable West De Pere school district. Conveniently located near schools, restaurants, and shopping. Main floor features two spacious bedrooms and a full bath. Updated fireplace on main level as well as a newer AC unit. Upper level features two additional bedrooms and a half bath. Nicely finished lower level great for entertaining! Bar and fireplace included. Fenced in backyard. Ceiling in lower level is not finished. **UPDATE**Written activity has been received. Please have all offers in no later than 9:00 AM on 4/26/2024.
$409,900
2492 Kilrush Road De Pere, WI 54115
- Type:
- Single Family
- Sq.Ft.:
- 1,397
- Status:
- NEW LISTING
- Beds:
- 3
- Lot size:
- 0.2 Acres
- Year built:
- 2024
- Baths:
- 2.00
- MLS#:
- WIREX_RANW50290139
ADDITIONAL INFORMATION
New split three bedroom ranch by Tim Halbrook Builders, Inc. Home features include Cathedral ceilings in the living room, kitchen and dining area, electric fireplace in living room, center island in kitchen, walk-in closet and private bath attached to primary bedroom. First floor laundry, passive radon mitigation and rough ins and egress window in lower level, oversized 2 stall garage. One year builder warranty.
$1,200,000
400 Cook Street De Pere, WI 54115
Open House:
Saturday, 4/27 10:30-12:00PM
- Type:
- Single Family
- Sq.Ft.:
- 5,530
- Status:
- NEW LISTING
- Beds:
- 5
- Lot size:
- 0.68 Acres
- Year built:
- 1906
- Baths:
- 5.00
- MLS#:
- WIREX_RANW50290088
ADDITIONAL INFORMATION
Stunning 2 story home showcases tons of character with modern updates throughout. Home boasts great living spaces on main level including formal living room with fireplace and family room with wall of windows overlooking secluded back yard. Tons of room for entertaining in chef's kitchen with walk-in butler's pantry and formal dining room. Four spacious bedrooms on upper level including primary suite with two closets and spa-like en-suite with walk-in shower and heated floors. Rec room, bonus room, and exercise room on lower level. Attic with additional bedroom and bonus room. Amazing back yard with mature trees, garden beds, and patio to enjoy. Three car garage with dog washing station. Great location close to Fox River Trail, parks, and Downtown De Pere. Must See home!
$329,900
409 Lois Street De Pere, WI 54115
- Type:
- Single Family
- Sq.Ft.:
- 2,660
- Status:
- NEW LISTING
- Beds:
- 3
- Lot size:
- 0.39 Acres
- Year built:
- 1980
- Baths:
- 3.00
- MLS#:
- WIREX_RANW50289910
ADDITIONAL INFORMATION
Look no further for your next home than this 3BR/3BA ranch located in the heart of West De Pere! 6 Stall Garage! Step inside into find tons of windows in the welcoming living room which leads into an open-concept dining area/kitchen. The cozy family room includes a stone, wood-burning fireplace and sliding doors leading outside. A tile walk-in shower in the master suite is a great added bonus! The LL flaunts an additional entertaining area with a LL bar area along with huge rec room. The exterior offers a fully fenced yard with deck area, low maintenance landscaping, and new roof in 2024 (per seller). This property is nestled within walking distance to stores, parks, and more! All showings to begin 4/21. All offers to be submitted by 5pm on 4/25 with a binding acceptance date of 4/26/24.
$259,900
741 Reid Street De Pere, WI 54115
- Type:
- Single Family
- Sq.Ft.:
- 1,295
- Status:
- NEW LISTING
- Beds:
- 4
- Lot size:
- 0.24 Acres
- Year built:
- 1940
- Baths:
- 1.00
- MLS#:
- WIREX_RANW50289963
ADDITIONAL INFORMATION
Beautiful open concept home located in desirable West De Pere. Close to the highway, schools, shops, and the new VFW park! Living area is spacious with Stone Wall Electric Fireplace, large island, and SS appliances. This home really has a WOW factor. So many updates throughout including flooring, painting, and windows; furnace '21 & AC '21. Great sized yard and 2-car garage. Welcome Home! Showings to take place ONLY on April 23rd, 24th & 25th, 8am-8pm. Offers to be presented Fri 4/26 @ 2pm. Seller needs to close May 31, 2024.
- Type:
- Single Family
- Sq.Ft.:
- 1,397
- Status:
- NEW LISTING
- Beds:
- 3
- Lot size:
- 0.2 Acres
- Year built:
- 2024
- Baths:
- 2.00
- MLS#:
- WIREX_RANW50289932
ADDITIONAL INFORMATION
New 3 bedroom ranch by Tim Halbrook builders, Inc with a split bedroom design and Cathedral ceilings in the kitchen, dinette & living room. Home features electric fireplace in the living room, 1st floor laundry, center island in kitchen, open staircase to lower level w/ egress window & rough-ins for future bath. Primary bedroom includes private bath w/shower & walk-in closet. Oversized 2 stall garage, passive radon mitigation system and One year Builder warranty.
- Type:
- Single Family
- Sq.Ft.:
- 2,136
- Status:
- NEW LISTING
- Beds:
- 2
- Lot size:
- 2.82 Acres
- Year built:
- 1958
- Baths:
- 2.00
- MLS#:
- WIREX_RANW50289864
- Subdivision:
- Williams Grant
ADDITIONAL INFORMATION
This one-of-a-kind, waterfront property features a million-dollar view of Wisconsin?s changing seasons, wildlife right outside your window, & panoramic views of the Fox River. Wake up to the most spectacular scenery in all De Pere and end your day gazing at breathtaking sunsets. More than just a stunning setting for a home, this residence is an oasis, offering a serene get-away in a quiet, close-to-nature property. Experience the magnificent, wooded beauty of Wisconsin as you watch the eagles, wild turkeys, whitetail deer, & migrating birds. The views alone are worth the investment! However, there?s much more to this home than its peaceful serenity & gorgeous views. Potential 3rd bedroom in Den/office. All Rooms 1st Floor, No Steps, 2nd Garage, Room for Expansion too!
- Type:
- Single Family
- Sq.Ft.:
- 1,823
- Status:
- Active
- Beds:
- 3
- Lot size:
- 0.3 Acres
- Year built:
- 2024
- Baths:
- 2.00
- MLS#:
- WIREX_RANW50289757
- Subdivision:
- Stone Fence Preserve
ADDITIONAL INFORMATION
Nestled in the highly sought-after East DePere school district, this brand-new construction offers the perfect blend of modern luxury & comfort. With over 1800 sq. ft. 3 bdrms & 2 baths, this home will exceed your expectations! Open concept great room featuring cathedral ceilings, corner FP, and open staircase. Stunning kitchen w/ abundant custom cabinets, large center island, granite countertops, & walk-in pantry. Patio drs off dinette lead to lrg deck. Spacious primary suite features sizable walk-in closet & exceptional ensuite w/ dual sinks & walk-in shower. Lower level offers exposed windows and stubbed for bathroom for future expansion. Additional bonus features include LP Smart Siding exterior, beautiful covered front porch, finished 3-car garage, Central Air & more!
$249,900
2457 Shady Court De Pere, WI 54115
- Type:
- Single Family
- Sq.Ft.:
- 1,572
- Status:
- Active
- Beds:
- 3
- Lot size:
- 0.54 Acres
- Year built:
- 1958
- Baths:
- 1.00
- MLS#:
- WIREX_RANW50289744
ADDITIONAL INFORMATION
Great potential with this 3 bedroom ranch home in West DePere. With easy access to highway 41, this home is situated on over half an acre. The property is being sold as is and offers a bonus room, newer boiler, newer roof, newer stove, fridge, and microwave. Other updates include newer garage door, new faucets in the bathroom and kitchen and newer carpet in the living room. The seller has also ordered and paid for new carpet and installation for the 3rd bedroom, just waiting for installers.
- Type:
- Single Family
- Sq.Ft.:
- 1,691
- Status:
- Active
- Beds:
- 4
- Lot size:
- 0.17 Acres
- Year built:
- 1947
- Baths:
- 1.00
- MLS#:
- WIREX_RANW50289663
ADDITIONAL INFORMATION
Welcome to The White Cape Cod on Washington Street Once you open the full glass door you are welcomed into an inviting sunny Dining Room, spacious and set for all entertaining. Kitchen is right off the attached garage making hauling in goodies easy. With a 4 + bedroom floor plan there is lots of room for all. Main Bedroom is on First Floor along with a flex room for an additional bedroom/office/den. Living Room overlooks backyard & double doors open to cement patio set for summer fun and marshmallow stick memories. Bonuses: Washer and Dryer on Main Floor. Full Basement Unfinished Alley Access By Legion Park Closing date to be May 24, 2024. Offer presented as they come in, Binding 48 hours. Virtually staged photos
- Type:
- Single Family
- Sq.Ft.:
- 1,955
- Status:
- Active
- Beds:
- 3
- Lot size:
- 0.26 Acres
- Year built:
- 2024
- Baths:
- 3.00
- MLS#:
- WIREX_RANW50289725
- Subdivision:
- Highland Ridge
ADDITIONAL INFORMATION
Quality split BD design open concept new home! Supreme maple cabinets & 2 panel maple interior doors, luxury vinyl plank flooring, quartz countertops. Roll out shelving, walk in pantry, spacious island work counter. Gas log FP w/built in entertainment center. Primary BD w/walk in closet/shelving, full bath w/dual sinks & tiled step in shower! 2nd BD w/walk in closet/shelving. Laundry room w/access to backyard, folding table area, tub & another closet! Rough ins in basement for future bath, egress window for future living space. Extra deep 3+stall garage w/insulated ceiling, trench drain and stairs to basement! Taxes on lot only for 2024. Final rough grading upon completion of exterior concrete is incl.
- Type:
- Single Family
- Sq.Ft.:
- 2,563
- Status:
- Active
- Beds:
- 4
- Lot size:
- 0.31 Acres
- Year built:
- 2013
- Baths:
- 3.00
- MLS#:
- WIREX_RANW50289684
ADDITIONAL INFORMATION
Modern luxury living! Stunning kitchen boasts sleek & stylish cabinets, stainless appliances, pantry, glass backsplash & exquisite quartz countertops. Open-concept design. Spacious living rm boasts a fireplace & soaring, trey ceiling. Primary bdrm has a W/D in the W-I closet w/ center island & private bathrm featuring the tiled W-I shower & double vanities. Office on the main level could be a bdrm. 2 large bdrms & a full bathrm are located upstairs w/ a 2nd laundry area. Sprawling 3.5+ car heated/finished garage w/ extra workshop area & garage door out the back & more. Experience relaxation & rejuvenation in your private oasis with an inground salt-water heated pool, fire pit & covered porch. This home is one of a kind! Don't miss out!
- Type:
- Single Family
- Sq.Ft.:
- 2,962
- Status:
- Active
- Beds:
- 5
- Lot size:
- 0.34 Acres
- Year built:
- 2001
- Baths:
- 4.00
- MLS#:
- WIREX_RANW50289695
ADDITIONAL INFORMATION
Premium location nestled in cozy cul-de-sac. Near parks, shopping, walking trails and De Pere Schools! Greet all your guests in the large foyer. Recently installed luxury vinyl planking in great room and office/dining room. Some vaulted ceilings and transom windows. Wet bar with counter makes relaxing and entertaining a breeze. Wonderful two-way staircase to upper level. Master Suite with walk-in closet, jetted tub and walk-in shower. Generous size bedrooms and closet space. Lower-level family room with fireplace, full bath and 5th bedroom. Large deck overlooks picturesque yard. Enormous garage with walkway to lower level. Truly a wonderful place to call home!
- Type:
- Single Family
- Sq.Ft.:
- 1,600
- Status:
- Active
- Beds:
- 3
- Lot size:
- 0.28 Acres
- Year built:
- 2005
- Baths:
- 2.00
- MLS#:
- WIREX_RANW50289664
- Subdivision:
- Mystery Valley
ADDITIONAL INFORMATION
Come and check out this beautiful home in the Ledgeview area. The master bedroom comes with a personal bathroom and walk in closet. This is a spacious house with high ceilings and a beautiful fenced in backyard. The basement offers lots of storage. There are no appliances.
- Type:
- Single Family
- Sq.Ft.:
- 1,436
- Status:
- Active
- Beds:
- 3
- Lot size:
- 0.18 Acres
- Year built:
- 1920
- Baths:
- 1.00
- MLS#:
- WIREX_RANW50289645
ADDITIONAL INFORMATION
Welcome to this charming fully renovated 3 bed, 1 bath home in the heart of De Pere. Step inside to find a brand new kitchen with modern appliances, sleek flooring, fresh paint, & stylish light fixtures throughout. Natural light fills the spacious living areas, showcasing the beautiful new windows. Large master bedroom on the main floor with 2 additional bedrooms upstairs. You'll find the convenient first floor laundry, making household chores a breeze. The attached garage provides plenty of storage space and easy access to your vehicles. Outside, enjoy the privacy & security of a fenced-in backyard, perfect for entertaining or relaxing on sunny days. Don't miss your chance to own this turnkey property in a desirable neighborhood. Schedule a showing today and make this house your new home!
$368,800
2535 Meyer Way De Pere, WI 54115
Open House:
Sunday, 4/28 1:00-2:00PM
- Type:
- Single Family
- Sq.Ft.:
- 1,600
- Status:
- Active
- Beds:
- 3
- Lot size:
- 0.37 Acres
- Year built:
- 2024
- Baths:
- 2.00
- MLS#:
- WIREX_RANW50289616
ADDITIONAL INFORMATION
This is a turnkey build option by Tom McHugh Construction. Home will not start until buyer selects floor plan and finishes. There are multiple floor plans and finishes offered at list price plus plenty of upgrade otions for an additional fee. Even larger sqft home packages, 3rd stall garage, or finished basements are available. Completion around October 31, 2024. Standards for Mystic Creek include- driveway to the street (including apron), City sidewalk, and no street assessments. See subdivision map for lot location and availability, attached built sheet has available turnkey options with pricing. Open houses are held at 2595 N Stellita Cir, in the same subdivision
$310,000
1311 George Street De Pere, WI 54115
- Type:
- Single Family
- Sq.Ft.:
- 2,218
- Status:
- Active
- Beds:
- 3
- Lot size:
- 0.29 Acres
- Year built:
- 1960
- Baths:
- 2.00
- MLS#:
- WIREX_RANW50289590
ADDITIONAL INFORMATION
This oversized, all-brick ranch has over 2200 sqft, 3 bedrooms and 2 baths! Desirable location. Walking distance to downtown E. De Pere, Fox River trail, parks, and schools. This home is the perfect blend of character details and many recent updates includ new roof w/ warranty (2018), furnace/ac (2017), water htr (2018), windows, and sump pump/supply discharge (2023). Home boasts numerous living spaces for everyone to enjoy; living room with a cozy gas fireplace, kitchen with an eat-in area, 3-season room, spacious finished lower level w/potential for add bedrooms, and LL workshop. Low-maintenance yard with patio and extra cement pad for shed. This home has been lovingly taken care of by only two owners and now it's ready for the next one. Sellers will review any offers on 4/14/24 at 5 pm.
- Type:
- Single Family
- Sq.Ft.:
- 3,625
- Status:
- Active
- Beds:
- 5
- Lot size:
- 1.66 Acres
- Year built:
- 2015
- Baths:
- 3.00
- MLS#:
- WIREX_RANW50289561
- Subdivision:
- Old Plank Settlement
ADDITIONAL INFORMATION
Nestled on a 1.66 acre cul-de-sac lot, this luxury 5-bedroom, 2.5-bath, 2-story home is waiting for you! Inside, the kitchen boasts lovely granite countertops, subway-tile backsplash, a walk-in pantry and a stunning island. The living room was built with ship-lap ceiling and custom beams with a cozy wood burning fireplace. The 1st floor master bedroom has 2 walk-in closets, double-vanity, as well as backyard patio access. Also on the main floor is a mudroom with built-in lockers connected to the laundry room. Upstairs, 4 additional bedrooms, full bathroom, office and bonus room that can be accessed from the garage. The 3 car heated garage also has access to the basement. Outside, the backyard has 2 stamped concrete patios overlooking the expansive backyard with firepit, shed, and swing.
Open House:
Sunday, 4/28 1:00-2:00PM
- Type:
- Single Family
- Sq.Ft.:
- 1,654
- Status:
- Active
- Beds:
- 3
- Lot size:
- 0.37 Acres
- Year built:
- 2024
- Baths:
- 3.00
- MLS#:
- WIREX_RANW50289568
ADDITIONAL INFORMATION
This new build is 100% complete and move in ready by Tom McHugh Construction. Upgrades already included- driveway to the street (including apron), city sidewalk, Quarts counters in the kitchen, Granite in the bathrooms, LVP through out the main living area- Carpet in bedrooms only, Electric fireplace with mantle, Central AC, no street assessments. This house won't last long, come check it out!
- Type:
- Single Family
- Sq.Ft.:
- 2,105
- Status:
- Active
- Beds:
- 3
- Lot size:
- 0.27 Acres
- Year built:
- 1990
- Baths:
- 3.00
- MLS#:
- WIREX_RANW50289557
ADDITIONAL INFORMATION
Welcome to your dream home, where highway access is a breeze! Picture yourself relaxing in the fenced backyard or cozying up by the gas fireplace. With an attached two-stall garage plus extra parking, there's plenty of space for all your needs. Inside, the main floor offers two inviting living areas, a spacious primary bedroom with a walk-in closet, and convenient first-floor laundry. Upstairs, you'll find two more bedrooms and a full bath. Plus, you're just a stone's throw away from parks and schools. Don't miss out on this perfect blend of comfort and convenience!
| Information is supplied by seller and other third parties and has not been verified. This IDX information is provided exclusively for consumers personal, non-commercial use and may not be used for any purpose other than to identify perspective properties consumers may be interested in purchasing. Copyright 2024 - Wisconsin Real Estate Exchange. All Rights Reserved Information is deemed reliable but is not guaranteed |
De Pere Real Estate
The median home value in De Pere, WI is $411,900. This is higher than the county median home value of $182,000. The national median home value is $219,700. The average price of homes sold in De Pere, WI is $411,900. Approximately 59.77% of De Pere homes are owned, compared to 36.24% rented, while 3.99% are vacant. De Pere real estate listings include condos, townhomes, and single family homes for sale. Commercial properties are also available. If you see a property you’re interested in, contact a De Pere real estate agent to arrange a tour today!
De Pere, Wisconsin has a population of 24,695. De Pere is more family-centric than the surrounding county with 34.61% of the households containing married families with children. The county average for households married with children is 32.59%.
The median household income in De Pere, Wisconsin is $67,913. The median household income for the surrounding county is $56,775 compared to the national median of $57,652. The median age of people living in De Pere is 34.9 years.
De Pere Weather
The average high temperature in July is 79.8 degrees, with an average low temperature in January of 9 degrees. The average rainfall is approximately 31.1 inches per year, with 51.4 inches of snow per year.
