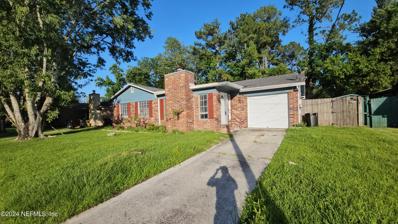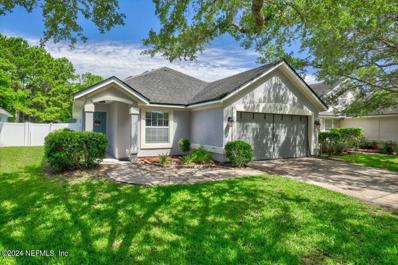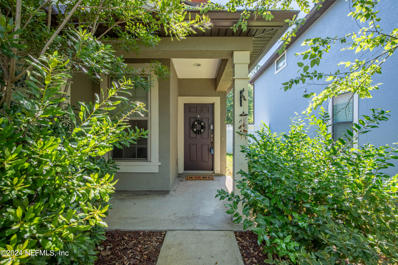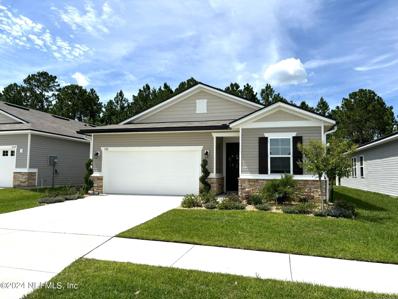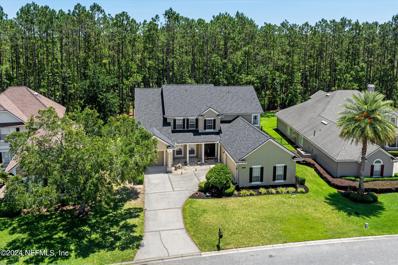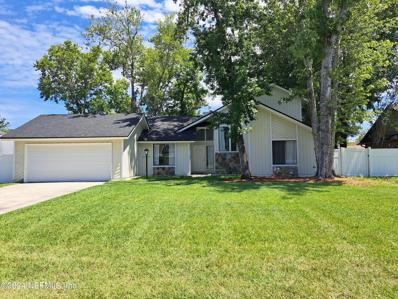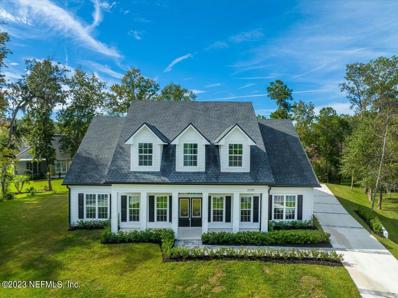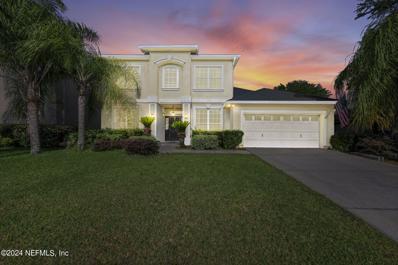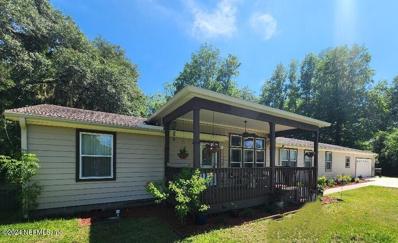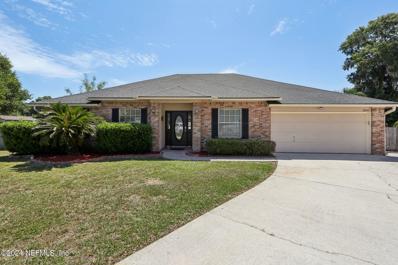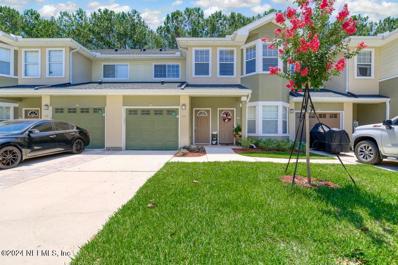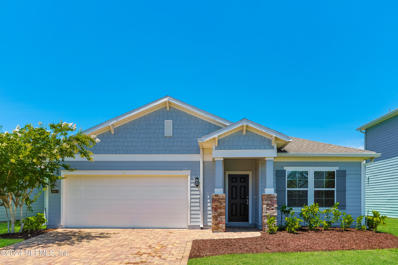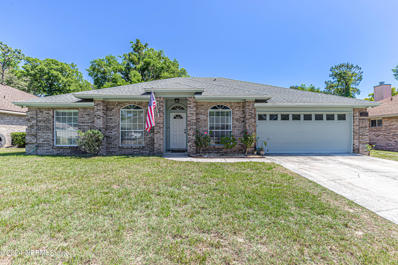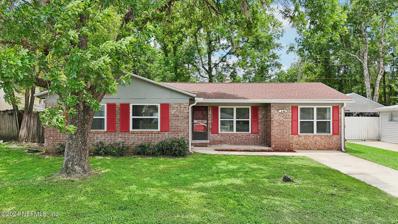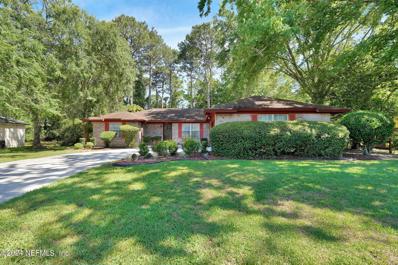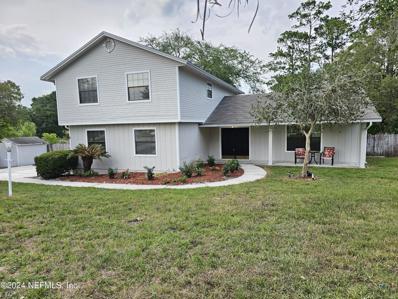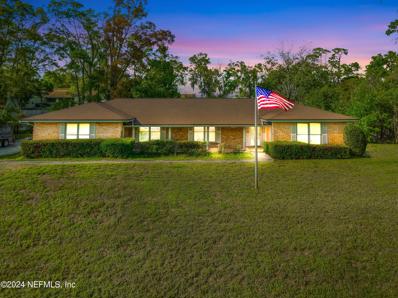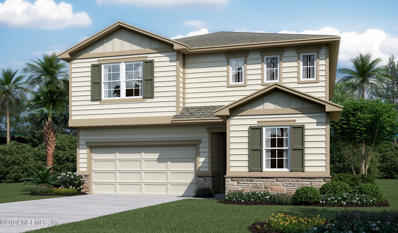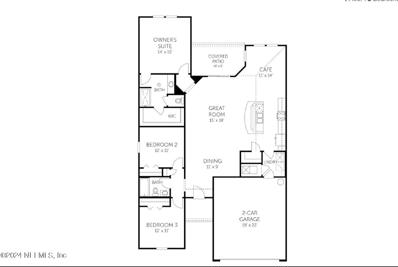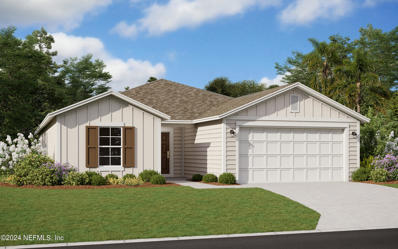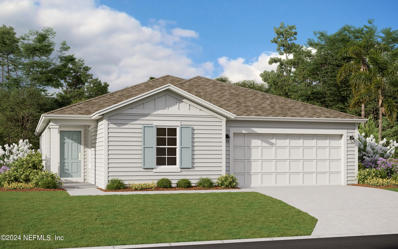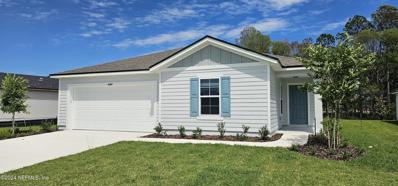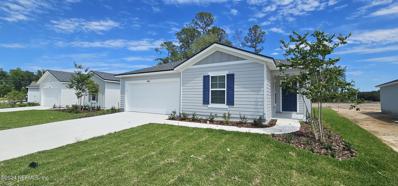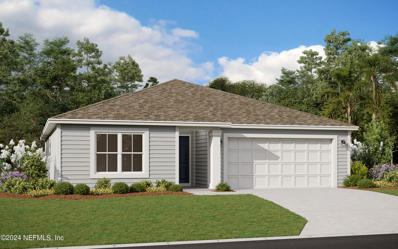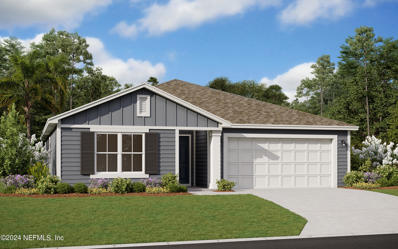Orange Park FL Homes for Rent
- Type:
- Single Family
- Sq.Ft.:
- n/a
- Status:
- Active
- Beds:
- 3
- Lot size:
- 0.22 Acres
- Year built:
- 1974
- Baths:
- 2.00
- MLS#:
- 2029423
- Subdivision:
- Meadowbrook
ADDITIONAL INFORMATION
Sellers are offering $5500 towards repairing the pool at closing. Welcome home, sweet home! Are you looking for a brick home with an open floor plan? This is it! This brick home features open family and dining room combo, open kitchen, laminate and ceramic flooring, large patio, large backyard, and more. The swimming pool is not usable. Sellers may include the solar panels in a package deal with a solid offer. You just need to come see for yourself.
Open House:
Sunday, 6/23 1:00-3:00PM
- Type:
- Single Family
- Sq.Ft.:
- n/a
- Status:
- Active
- Beds:
- 4
- Lot size:
- 0.3 Acres
- Year built:
- 2006
- Baths:
- 2.00
- MLS#:
- 2029125
- Subdivision:
- Oakleaf Plantation
ADDITIONAL INFORMATION
Welcome to this lovely 4 bedroom and 2 bath home, with 1,673 sq ft, located on a cul-de-sac in the vibrant community of Oakleaf. The home has been well maintained and has an all new AC unit, new bedroom carpets and fresh paint. The washer and dryer are less than 18 months old and will convey with the sale. The back yard is not to be missed and is one of the biggest in the community. An above ground pool is perfect to enjoy the warm Florida summers! There is soft ''gym'' flooring in the garage perfect for a home gym. The community offers residents two amenity centers with resort style pools, tennis courts, full size gym, public library and so much more. This home provides easy access to highways, shopping, dining and NAS Jax. Don't miss out on this wonderful home in a fun and active community that offers its residents the chance to be ''close to everything when you're close to home''
- Type:
- Single Family
- Sq.Ft.:
- n/a
- Status:
- Active
- Beds:
- 3
- Year built:
- 2013
- Baths:
- 2.00
- MLS#:
- 2028824
- Subdivision:
- Forest Hammock
ADDITIONAL INFORMATION
Welcome to this charming 3-bedroom, 2-bathroom home nestled in the sought-after Oakleaf area. Enjoy the perks of Forest Hammock amenities and top-notch schools without the burden of a CDD fee. Inside, discover a thoughtfully designed split floorplan, updated lighting, plumbing fixtures, new LVP flooring in the bedrooms, and an abundance of counter space. The fully fenced private backyard provides tranquility as it backs up to a preserve. Residents can take advantage of community amenities such as a refreshing pool, playground, volleyball and tennis courts, and a versatile multi-purpose field. Conveniently located with easy access to NAS Jax, highways, various gyms, town center dining and shopping, and the Epic Movie Theater. VA Buyers! Ask about the assumable mortgage! Sellers may contribute towards closing costs or rate buy down with acceptable offer.
- Type:
- Single Family
- Sq.Ft.:
- 2,507
- Status:
- Active
- Beds:
- 4
- Lot size:
- 0.14 Acres
- Year built:
- 2023
- Baths:
- 2.00
- MLS#:
- 2029039
- Subdivision:
- Sugar Leaf Farms
ADDITIONAL INFORMATION
Sellers are offering $5,000 in buyer-concessions! Exquisitely curated by a professional designer & backing to a private preserve, this home is move-in ready & only 8 months old. Fine features & upgrades include motorized blinds covering the sliding glass door, solid plank shelving in walk-in pantry & all closets, gutters, screened-in lanai, professional landscaping, 6 ceiling fans, cabinetry in Laundry Room, storage shelving & modular racks in garage, gas stove & water heater & so much more! Richmond American's Ruby Floorplan is a 3-way split bedroom plan ensuring all members of the household have their own space and privacy. Boasting 8' interior doors, 9' ceilings, & bright, airy, central gathering spaces. Waterford Ranch owners have the option to buy in to the Oakleaf Plantation Amenities, as well as benefit from the A-rated schools. This home is still under the 1st year builder's warranty and a transferable termite bond is included. Showings by appointment to prequalified buyers.
- Type:
- Single Family
- Sq.Ft.:
- n/a
- Status:
- Active
- Beds:
- 5
- Lot size:
- 0.4 Acres
- Year built:
- 2006
- Baths:
- 5.00
- MLS#:
- 2029029
- Subdivision:
- Eagle Landing
ADDITIONAL INFORMATION
An entertainer's dream, this expansive 2-story home offers an exceptional blend of luxury & comfort. Nestled on a lot w/ private wooded back yard, the home boasts a huge screened lanai, perfect for outdoor gatherings & daily deer sightings. The spacious open kitchen features a large island w/ granite counters & stainless appliances, & flows seamlessly into the family room w/ vaulted ceilings. Additional living spaces include a formal dining room, living room, & office. The generous owner's suite comes complete w/ spacious walk-in closet, while the second floor hosts a large loft overlooking the downstairs family room & kitchen. With 5 bedrooms & 5 full bathrooms, this home provides ample space & privacy for both family and guests. Practical amenities include two separate garages (a 2-car and a 1-car), a newly installed roof just two years old, newer HVAC systems, fresh interior paint & carpet, with a meticulously maintained exterior. Situated on highly sought-after Wild Dunes Circle!
- Type:
- Single Family
- Sq.Ft.:
- n/a
- Status:
- Active
- Beds:
- 3
- Lot size:
- 0.23 Acres
- Year built:
- 1984
- Baths:
- 2.00
- MLS#:
- 2029011
- Subdivision:
- Bellair
ADDITIONAL INFORMATION
Mid-Century Modern feel in the Revitalized 3 bedroom, 2 bath home at the end of a secluded cul-de-sac on a lot surrounded by mature trees. Soaring vaulted ceilings lets in plenty of natural light, and a gorgeous stone fireplace perfect setting for a relaxing ambiance. Upgrades include luxury vinyl plank flooring, new fixtures, shaker style cabinets. Newly renovated kitchen with a large eat-in area is equipped with quartz countertops, a food prep island and stainless steel appliances. The primary bedroom is complete with en-suite that has a step-in shower & PRIVATE BALCONY! You'll love the new custom built in closet upstairs. The lower level second primary bedroom has an attached Florida room with newer French doors. New roof in 2022. New LG HE Top-Load washer and dryer, new water heater (2023) and new garage door (2023). This home is a must see and will not last long!
- Type:
- Single Family
- Sq.Ft.:
- n/a
- Status:
- Active
- Beds:
- 5
- Lot size:
- 0.33 Acres
- Year built:
- 2023
- Baths:
- 4.00
- MLS#:
- 2004522
- Subdivision:
- Orange Park Cc
ADDITIONAL INFORMATION
You will not find a new construction home of this quality at this price anywhere in Orange Park or surrounding area.$10,000 credit towards rate buy down or closing costs. New This exquisite property is custom built 5 BR's, 3 1/2 BA's, perfect for those seeking ample space for their family and guests. Great storage. Elegant wood floors throughout downstairs, stylish designer lighting. The masterful craftsmanship throughout the home creates a warm and inviting atmosphere, showcasing the attention to detail and quality of the construction in every corner. The living area features custom board and batten surrounding the electric fireplace and an architectural staircase leading to 2 guests BR's and Bath. Built on a lot that is high and dry. No flood risk. Bonus room can be used as an office, guest or game room. Community pool, library. Board your horse, store your RV or boat right in neighborhood at Spencer Farms. Clubhouse, pickle call and new amenities under construction 24 HR gate
Open House:
Saturday, 6/22 10:00-2:00PM
- Type:
- Single Family
- Sq.Ft.:
- n/a
- Status:
- Active
- Beds:
- 6
- Year built:
- 2007
- Baths:
- 4.00
- MLS#:
- 2028983
- Subdivision:
- Cypress Glen
ADDITIONAL INFORMATION
Welcome to your dream home! This stunning property features a NEW ROOF, NEW HVAC, and NEW WATER HEATER, ensuring a hassle-free move-in experience. With 6 spacious bedrooms, including a luxurious owner's suite on the main floor in its own private wing, there's plenty of room for everyone. The home also offers office space and abundant space for entertaining. The beautiful, spacious kitchen opens to the family room and breakfast area, creating a warm and inviting atmosphere. You have the flexibility of an optional formal living room/office and dining room to suit your lifestyle. Enjoy your morning coffee on the tranquil back patio. This MOVE-IN READY home is located in the desirable Fleming Island Plantation with access to top-notch amenities, including 6 tennis courts, 2 basketball courts, 2 sand volleyball courts, 2 covered pavilions, a playground, a junior Olympic lap pool, and a family pool with an interactive fountain feature.
- Type:
- Single Family
- Sq.Ft.:
- n/a
- Status:
- Active
- Beds:
- 5
- Lot size:
- 6.24 Acres
- Year built:
- 2005
- Baths:
- 3.00
- MLS#:
- 2028973
- Subdivision:
- Secret Harbor
ADDITIONAL INFORMATION
Looking to live Rural with all the conveniences of the city? This 5 plus Acre Waterfront Gem is just that! 5 Beds, 2.5 Baths, upgrades galore, 2 car garage, Quiet rural outlet surrounded in Nature making this property one of a kind! Fully remodeled kitchen wih 42' soft close cabinets, Tile backsplash, Quartz countertops and upgraded LVP flooring. Formal Living Room, Large family room with Stone Fireplace and tons of natural light to welcome all for a tranquil love of relaxation! The Oversized front porch overlooks a massive front lawn, Pond and makes for an amazing spot to watch the Sun rise and set! The Large back deck is perfect for summer gatherings, Pool parties and grilling those amazing meals! Property comes equipped full RV elecrical connectors, a water softener system and beautiful above ground swimming Pool!This home provides everything needed to have both city and country living at your fingertips!
- Type:
- Single Family
- Sq.Ft.:
- n/a
- Status:
- Active
- Beds:
- 5
- Lot size:
- 0.27 Acres
- Year built:
- 2001
- Baths:
- 3.00
- MLS#:
- 2028887
- Subdivision:
- Berkshire
ADDITIONAL INFORMATION
STUNNING POOL HOME!!!! Welcome to your dream home in the Berkshire community! Nestled on a tranquil cul-de-sac lot near a serene pond, this stunning 5-bedroom, 3-bathroom residence sits on a spacious .27-acre lot and offers the perfect blend of elegance and comfort. Enter to discover an inviting open floorplan, ideal for both everyday living and entertaining. The modern kitchen features a spacious breakfast bar and sleek stainless steel appliances. The adjoining living area creates a seamless flow, making gatherings with family and friends a joy. Retreat to the generous primary bedroom, a true sanctuary boasting a luxurious ensuite bathroom complete with dual vanities, a relaxing tub, and a separate shower. One of the additional bedrooms is perfect for a mother-in-law suite, providing extra privacy and convenience. Outside, the spacious fenced backyard is a private oasis. Enjoy endless summer fun in the sparkling in-ground pool, or simply relax and unwind in your own outdoor paradise. This exceptional home combines stylish design with practical features, all in a prime location. Don't miss the opportunity to make this your forever home! Schedule your private showing today.
- Type:
- Condo
- Sq.Ft.:
- n/a
- Status:
- Active
- Beds:
- 3
- Lot size:
- 0.03 Acres
- Year built:
- 2004
- Baths:
- 2.00
- MLS#:
- 2028857
- Subdivision:
- The Cottages At Oakleaf
ADDITIONAL INFORMATION
SELLER IS OFFERING $3000 TOWARD BUYERS CLOSING COST WITH AN ACCEPTED OFFER. Open House Saturday 6/15 from 1-3. Welcome to your future home with brand new luxury vinyl plank flooring throughout the living space, kitchen, & bedrooms as well as new interior paint. This 1908 sq ft. home boasts 3 bedrooms, 2 full bathrooms, with a dedicated office space/flex room, large walk-in-closets, vaulted ceiling, 1 car garage, & beautiful outdoor views from the screened in lanai. Enjoy your morning coffee from the breakfast nook adjacent to a beautiful bay window which provides character & warmth with an abundance of natural light. Nestled within the Oakleaf community which offers outstanding amenities to include tennis courts, 2 water parks, playgrounds, sports fields, community events, and a fitness center. The ideal opportunity for both first-time buyers and savvy investors alike! This property presents a perfect blend of comfort, style, & potential for growth.
- Type:
- Single Family
- Sq.Ft.:
- n/a
- Status:
- Active
- Beds:
- 3
- Year built:
- 2017
- Baths:
- 2.00
- MLS#:
- 2028776
- Subdivision:
- Arbor Mill At Oakleaf Plantation
ADDITIONAL INFORMATION
Welcome to your dream home where luxury meets convenience! This stunning Lennar Charle plan boasts top-of-the-line features such as quartz kitchen countertops, stainless steel appliances, upgraded vanities, and wood tile flooring throughout. With crown molding, a pre-wired security system, and Nexia™ Home Automation, this home has everything you need to live in style. Step outside to enjoy your screened lanai, pavered driveway, and lush landscaping with a sprinkler system. Don't miss out on this incredible opportunity to own a piece of paradise - schedule your showing today before it's gone!
- Type:
- Single Family
- Sq.Ft.:
- n/a
- Status:
- Active
- Beds:
- 4
- Lot size:
- 0.31 Acres
- Year built:
- 1998
- Baths:
- 2.00
- MLS#:
- 2026876
- Subdivision:
- Summerfield
ADDITIONAL INFORMATION
Welcome to 1244 Summerfield Court, a beautifully maintained 4-bedroom, 2-bathroom home in the Lakeside region of Orange Park. With 1,996 square feet of living space, this property features an open floor plan with vaulted ceilings, formal living and dining rooms, a cozy brick fireplace, and abundant natural light. The modern kitchen is a chef's dream, boasting granite countertops and stainless steel appliances. The primary suite offers dual walk-in closets and a luxurious en-suite bathroom with soaking tub and separate shower. This split floor plan boasts 3 additional bedrooms with ample closet space. Step outside and indulge in the Florida lifestyle with your own private oasis. This beautiful backyard features a sparkling pool, perfect for hot summer days and gatherings! Situated on an oversized .31 acre lot, there's plenty of space for outdoor activities or simply relaxing in the sun. Don't miss out—schedule a showing today!
Open House:
Saturday, 6/22 12:00-3:00PM
- Type:
- Single Family
- Sq.Ft.:
- 1,468
- Status:
- Active
- Beds:
- 4
- Lot size:
- 0.18 Acres
- Year built:
- 1973
- Baths:
- 2.00
- MLS#:
- 2028727
- Subdivision:
- Meadowbrook
ADDITIONAL INFORMATION
Step into luxury with this renovated 4 bed, 2 bath brick front, ranch home, perfectly situated in Orange Park. This flawlessly updated home leaves no stone unturned, featuring a stylish kitchen adorned with a tile backsplash, luxurious quartz countertops, and stainless steel appliances. The updated bathrooms add a touch of modern elegance to this already impressive home. Additionally, the fully fenced rear yard offers privacy and a perfect space for outdoor activities and relaxation. Conveniently located near shopping, dining, and everyday conveniences, this home provides easy access to all the amenities needed for a comfortable and enjoyable lifestyle. Furthermore, its ideally proximate to NAS JAX (just 13 minutes away) and Cecil Air Field (less than 30 minutes) and a 7 minute drive to I-1295. Don't miss the opportunity to make this sophisticated property your own. 2.375% Assumable VA rate available to VA eligible buyers. Schedule a private tour today and experience the epitome of luxurious and convenient living!
Open House:
Saturday, 6/22 12:00-2:00PM
- Type:
- Single Family
- Sq.Ft.:
- n/a
- Status:
- Active
- Beds:
- 4
- Lot size:
- 0.6 Acres
- Year built:
- 1989
- Baths:
- 2.00
- MLS#:
- 2028712
- Subdivision:
- Deerfield Pointe
ADDITIONAL INFORMATION
Nestled in an established community with mature landscaping, this charming all-brick home features 4 bedrooms, 2 bathrooms, and 1,875 sq ft of comfortable living space. Enjoy an extra-large fenced backyard on a serene preserve lot. The subdivision welcomes you with a picturesque, tree-lined entrance. Benefit from easy access to shopping, dining, and entertainment at Oakleaf Town Center and Orange Park Mall. Conveniently close to Jacksonville Naval Air Station and Eagle Landing Golf and Country Club. Discover the perfect blend of tranquility and convenience in this inviting home!
- Type:
- Single Family
- Sq.Ft.:
- 2,768
- Status:
- Active
- Beds:
- 4
- Lot size:
- 0.36 Acres
- Year built:
- 1981
- Baths:
- 3.00
- MLS#:
- 2028678
- Subdivision:
- Ridgecrest
ADDITIONAL INFORMATION
Welcome to 2592 Ridgecrest Ave, where timeless charm meets modern updates! Step into the fresh allure of NEWly applied paint that revitalizes every corner of this home, INSIDE and OUT, where popcorn ceilings have been removed. Illuminating your path, 14 BRAND NEW lighting fixtures enhance both style and functionality. From black farmhouse style lights to sleek ceiling fans, each fixture has been thoughtfully selected. Then, ascend the staircase to discover a beautifully renovated master bathroom, where tranquility and rejuvenation await with all NEW Bathroom Flooring, tile, toilet and vanity! But the journey doesn't end here, with a roof (2017) and a/c (2020), this home is not only a testament to recent refinement but also a canvas for further updates and enhancements if desired. Outside, the expansive yard offers endless possibilities for outdoor enjoyment. Embrace the Florida sunshine!
- Type:
- Single Family
- Sq.Ft.:
- n/a
- Status:
- Active
- Beds:
- 6
- Lot size:
- 0.56 Acres
- Year built:
- 1973
- Baths:
- 3.00
- MLS#:
- 2015680
- Subdivision:
- Foxwood
ADDITIONAL INFORMATION
**Back on market and priced to sell!** Welcome to this charming 1973 ranch-style pool home, nestled on a spacious half-acre lot in a mature and quiet neighborhood. This property offers over 3800 square feet of living space, a large dinning room, a large living room with a built-in brick fireplace, and 6 bedrooms and 3 bathrooms. The large kitchen features a peninsula island and has original hardwood cabinets and hardware surrounding updated stainless-steel appliances. There are 2 primary suites that make this home perfect for larger families. In the fully fenced backyard you will find a 12 foot deep, 33,000 gallon pool with ample deck space and a spacious side yard ideal for weekend cookouts. Additional features include an oversized 2 car garage, dedicated laundry room, security system with exterior cameras, sun room with a large built-in bar and plenty of storage throughout the home. Conveniently located near HCA Florida Orange Park Hospital. Roof, water heater, and HVAC replaced in 2016.
Open House:
Saturday, 6/22 11:00-5:00PM
- Type:
- Single Family
- Sq.Ft.:
- n/a
- Status:
- Active
- Beds:
- 4
- Lot size:
- 0.22 Acres
- Year built:
- 2024
- Baths:
- 3.00
- MLS#:
- 2008511
- Subdivision:
- Sugar Leaf Farms
ADDITIONAL INFORMATION
Take a closer look at this Moonstone home, ready for move-in soon! Highlights include: a beautiful kitchen with stainless steel appliances, a center island, open dining and great rooms and a study. Upstairs, you'll appreciate the versatile loft, three secondary bedrooms, a central laundry, a secondary bathroom with two sinks, and a spacious primary suite with a walk-in closet and private bath with dual sinks. A covered patio, quartz countertops throughout and 3-car garage complete this home. Designer-curated finishes complete this home! Tour today!
- Type:
- Single Family
- Sq.Ft.:
- n/a
- Status:
- Active
- Beds:
- 3
- Lot size:
- 0.16 Acres
- Year built:
- 2024
- Baths:
- 2.00
- MLS#:
- 2028359
- Subdivision:
- Wilford Oaks
ADDITIONAL INFORMATION
Exciting 3-Bedroom Cambridge Model at Wilford Oaks with Community Perks We are thrilled to present the Cambridge Model at Wilford Oaks! Situated on a desirable preservation lot, this stunning single-level home offers 1,711 sqft of living space, featuring 3 bedrooms, 2 bathrooms, and a 2-car garage. Home Highlights: Open Floor Plan: Enjoy the seamless flow from the dining room to the café and great room, with sliders that open to a large 14x8 covered patio—perfect for indoor-outdoor living and entertaining. Private Bedrooms: The split bedroom layout ensures privacy, with the primary suite boasting a walk-in closet, an ensuite bathroom with a walk-in shower, and a private water closet. Modern Amenities: This home combines style and functionality, making it perfect for families and entertaining. Experience Fun and Community at Wilford Oaks:
- Type:
- Single Family
- Sq.Ft.:
- n/a
- Status:
- Active
- Beds:
- 3
- Lot size:
- 0.19 Acres
- Year built:
- 2024
- Baths:
- 2.00
- MLS#:
- 2028356
- Subdivision:
- Wilford Oaks
ADDITIONAL INFORMATION
Exciting 3-Bedroom Cambridge Model at Wilford Oaks with Community Perks We are thrilled to present the Cambridge Model at Wilford Oaks! Situated on a desirable pond lot, this stunning single-level home offers 1,711 sqft of living space, featuring 3 bedrooms, 2 bathrooms, and a 2-car garage. Home Highlights: Open Floor Plan: Enjoy the seamless flow from the dining room to the café and great room, with sliders that open to a large 14x8 covered patio—perfect for indoor-outdoor living and entertaining. Private Bedrooms: The split bedroom layout ensures privacy, with the primary suite boasting a walk-in closet, an ensuite bathroom with a walk-in shower, and a private water closet. Modern Amenities: This home combines style and functionality, making it perfect for families and entertaining. Experience Fun and Community at Wilford Oaks: Living at Wilford Oaks means enjoying a vibrant community with fantastic amenities: Community Pool: Cool off and relax at the sparkling community pool, a perfect spot for hot summer days. Clubhouse: Host gatherings, parties, or just meet your neighbors at the welcoming clubhouse. Fitness Center: Stay active and healthy with state-of-the-art fitness facilities right in your community. Dog Park: Let your furry friends run and play in the dedicated dog park. Playground: A fun and safe playground for the little ones to enjoy. Don't miss this opportunity to live in a home that offers the perfect blend of comfort, style, and community. Schedule a showing today and start experiencing the fun and convenience of life at Wilford Oaks!
- Type:
- Single Family
- Sq.Ft.:
- n/a
- Status:
- Active
- Beds:
- 4
- Lot size:
- 0.17 Acres
- Year built:
- 2024
- Baths:
- 2.00
- MLS#:
- 2028354
- Subdivision:
- Wilford Oaks
ADDITIONAL INFORMATION
Dream Finders Homes - Introducing the Naples Model at Wilford Oaks We are excited to present the Naples A Model at Wilford Oaks. Stunning single-level home offering 4 bedrooms, 2 bathrooms, and a 2-car garage. Designed with an open floor plan and split bedrooms for privacy, this home is perfect for modern living. The primary suite features a walk-in closet, an ensuite bathroom with a walk-in shower, and a private water closet. Discover a World of Relaxation, Recreation, and Community at Wilford Oaks: Community Pool: Dive into our crystal-clear pool, perfect for a refreshing swim or lounging under the sun with friends and family. Club House: Our charming clubhouse is the heart of the community, offering a cozy space for social gatherings, events, and activities designed to bring neighbors together. Fitness Center: Stay active and healthy in our state-of-the-art fitness equipped. Dog Park: Let your furry friends run and play in the dedicated dog park. Playground: A fun and safe playground for the little ones to enjoy. Don't miss this opportunity to live in a home that offers the perfect blend of comfort, style, and community. Schedule a showing today and start experiencing the fun and convenience of life at Wilford Oaks!
- Type:
- Single Family
- Sq.Ft.:
- n/a
- Status:
- Active
- Beds:
- 4
- Lot size:
- 0.18 Acres
- Year built:
- 2024
- Baths:
- 2.00
- MLS#:
- 2028352
- Subdivision:
- Wilford Oaks
ADDITIONAL INFORMATION
Dream Finders Homes - Introducing the Naples Model at Wilford Oaks We are excited to present the Naples A Model at Wilford Oaks. Stunning single-level home offering 4 bedrooms, 2 bathrooms, and a 2-car garage. Designed with an open floor plan and split bedrooms for privacy, this home is perfect for modern living. The primary suite features a walk-in closet, an ensuite bathroom with a walk-in shower, and a private water closet. Discover a World of Relaxation, Recreation, and Community at Wilford Oaks: Community Pool: Dive into our crystal-clear pool, perfect for a refreshing swim or lounging under the sun with friends and family. Club House: Our charming clubhouse is the heart of the community, offering a cozy space for social gatherings, events, and activities designed to bring neighbors together. Fitness Center: Stay active and healthy in our state-of-the-art fitness equipped. Dog Park: Let your furry friends run and play in the dedicated dog park. Playground: A fun and safe playground for the little ones to enjoy. Don't miss this opportunity to live in a home that offers the perfect blend of comfort, style, and community. Schedule a showing today and start experiencing the fun and convenience of life at Wilford Oaks!
- Type:
- Single Family
- Sq.Ft.:
- n/a
- Status:
- Active
- Beds:
- 4
- Lot size:
- 0.15 Acres
- Year built:
- 2024
- Baths:
- 2.00
- MLS#:
- 2028350
- Subdivision:
- Wilford Oaks
ADDITIONAL INFORMATION
Dream Finders Homes - Introducing the Naples Model at Wilford Oaks We are excited to present the Naples A Model at Wilford Oaks. Stunning single-level home offering 4 bedrooms, 2 bathrooms, and a 2-car garage. Designed with an open floor plan and split bedrooms for privacy, this home is perfect for modern living. The primary suite features a walk-in closet, an ensuite bathroom with a walk-in shower, and a private water closet. Discover a World of Relaxation, Recreation, and Community at Wilford Oaks: Community Pool: Dive into our crystal-clear pool, perfect for a refreshing swim or lounging under the sun with friends and family. Club House: Our charming clubhouse is the heart of the community, offering a cozy space for social gatherings, events, and activities designed to bring neighbors together. Fitness Center: Stay active and healthy in our state-of-the-art fitness equipped. Dog Park: Let your furry friends run and play in the dedicated dog park. Playground: A fun and safe playground for the little ones to enjoy. Don't miss this opportunity to live in a home that offers the perfect blend of comfort, style, and community. Schedule a showing today and start experiencing the fun and convenience of life at Wilford Oaks!
- Type:
- Single Family
- Sq.Ft.:
- n/a
- Status:
- Active
- Beds:
- 3
- Lot size:
- 0.15 Acres
- Year built:
- 2024
- Baths:
- 2.00
- MLS#:
- 2028348
- Subdivision:
- Wilford Oaks
ADDITIONAL INFORMATION
Dream Finders Homes - Introducing the Amherst Model at Wilford Oaks We are excited to present the Amherst Model at Wilford Oaks. Stunning single-level home offering 3 bedrooms, 2 bathrooms, and a 2-car garage. Designed with an open floor plan and split bedrooms for privacy, this home is perfect for modern living. The primary suite features a walk-in closet, an ensuite bathroom with a walk-in shower, and a private water closet. Discover a World of Relaxation, Recreation, and Community at Wilford Oaks: Community Pool: Dive into our crystal-clear pool, perfect for a refreshing swim or lounging under the sun with friends and family. Club House: Our charming clubhouse is the heart of the community, offering a cozy space for social gatherings, events, and activities designed to bring neighbors together. Fitness Center: Stay active and healthy in our state-of-the-art fitness equipped. Dog Park: Let your furry friends run and play in the dedicated dog park. Playground: A fun and safe playground for the little ones to enjoy. Don't miss this opportunity to live in a home that offers the perfect blend of comfort, style, and community. Schedule a showing today and start experiencing the fun and convenience of life at Wilford Oaks!
- Type:
- Single Family
- Sq.Ft.:
- n/a
- Status:
- Active
- Beds:
- 3
- Lot size:
- 0.16 Acres
- Year built:
- 2024
- Baths:
- 2.00
- MLS#:
- 2028343
- Subdivision:
- Wilford Oaks
ADDITIONAL INFORMATION
Dream Finders Homes - Introducing the Amherst Model at Wilford Oaks We are excited to present the Amherst B Model at Wilford Oaks. Situated on a desirable preservation lot, 3 bedrooms, 2 bathrooms, and a 2-car garage. Designed with an open floor plan and split bedrooms for privacy, this home is perfect for modern living. The primary suite features a walk-in closet, an ensuite bathroom with a walk-in shower, and a private water closet. Discover a World of Relaxation, Recreation, and Community at Wilford Oaks: Community Pool: Dive into our crystal-clear pool, perfect for a refreshing swim or lounging under the sun with friends and family. Club House: Our charming clubhouse is the heart of the community, offering a cozy space for social gatherings, events, and activities designed to bring neighbors together. Fitness Center: Stay active and healthy in our state-of-the-art fitness equipped. Dog Park: Let your furry friends run and play in the dedicated dog park. Playground: A fun and safe playground for the little ones to enjoy. Don't miss this opportunity to live in a home that offers the perfect blend of comfort, style, and community. Schedule a showing today and start experiencing the fun and convenience of life at Wilford Oaks!

Orange Park Real Estate
The median home value in Orange Park, FL is $327,761. This is higher than the county median home value of $208,300. The national median home value is $219,700. The average price of homes sold in Orange Park, FL is $327,761. Approximately 50.12% of Orange Park homes are owned, compared to 39.77% rented, while 10.11% are vacant. Orange Park real estate listings include condos, townhomes, and single family homes for sale. Commercial properties are also available. If you see a property you’re interested in, contact a Orange Park real estate agent to arrange a tour today!
Orange Park, Florida has a population of 8,558. Orange Park is less family-centric than the surrounding county with 24.11% of the households containing married families with children. The county average for households married with children is 34.19%.
The median household income in Orange Park, Florida is $52,957. The median household income for the surrounding county is $61,971 compared to the national median of $57,652. The median age of people living in Orange Park is 42.6 years.
Orange Park Weather
The average high temperature in July is 92 degrees, with an average low temperature in January of 42.6 degrees. The average rainfall is approximately 50.6 inches per year, with 0 inches of snow per year.
