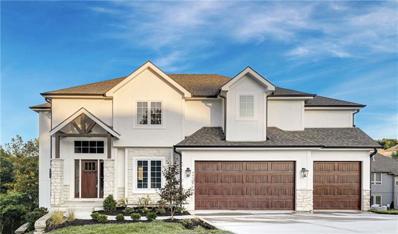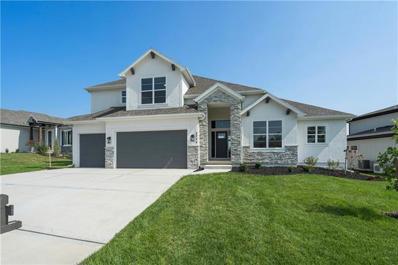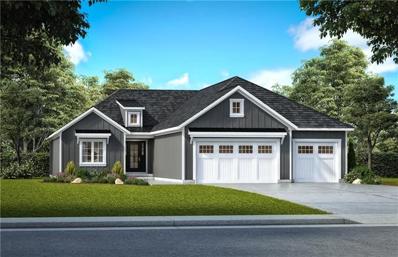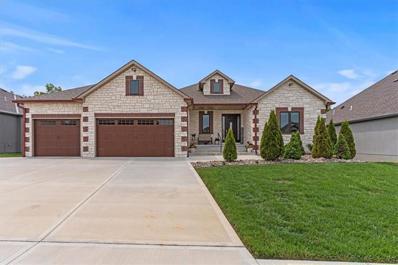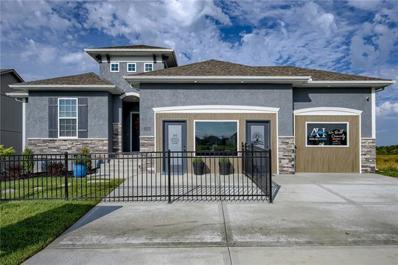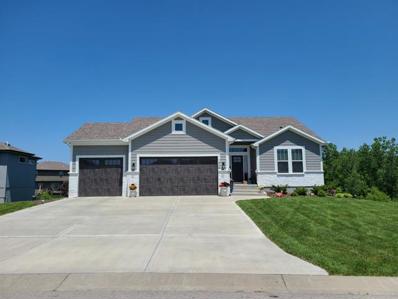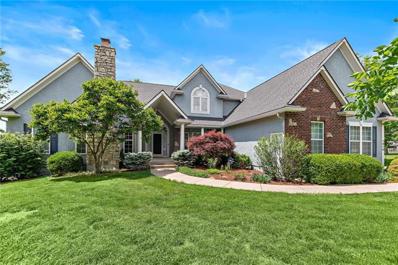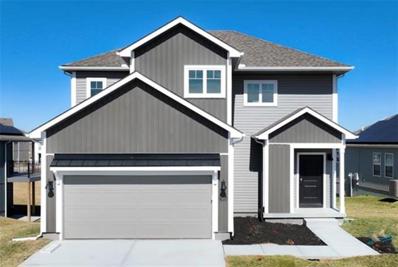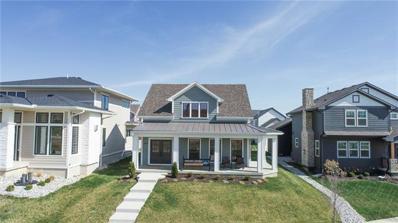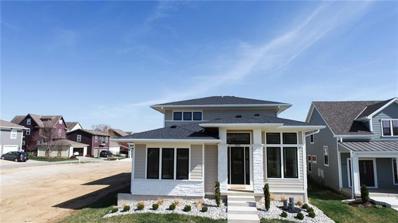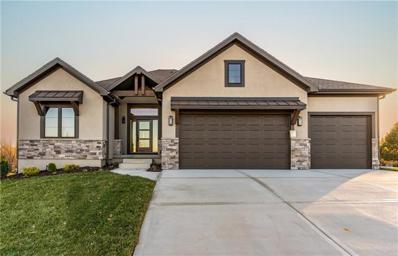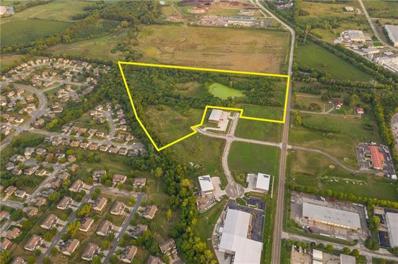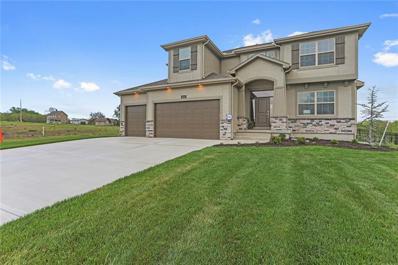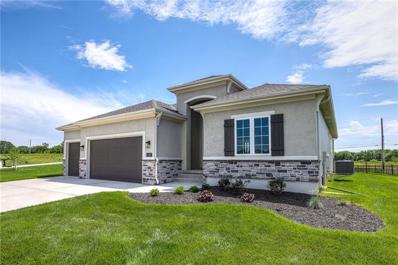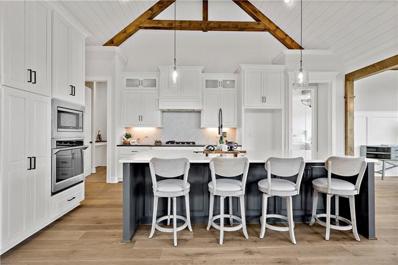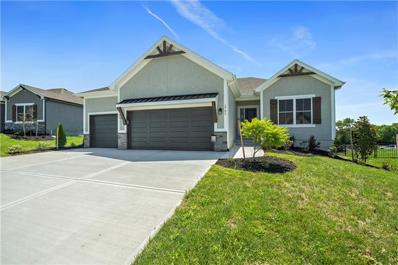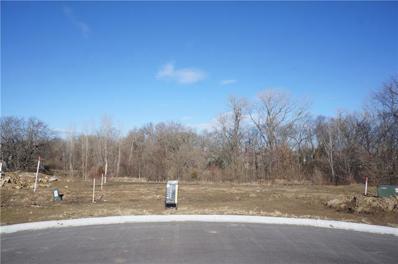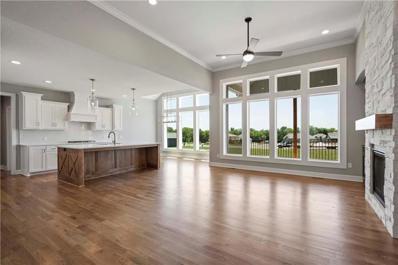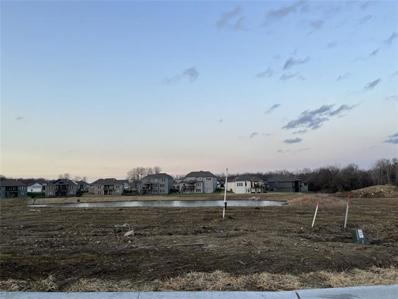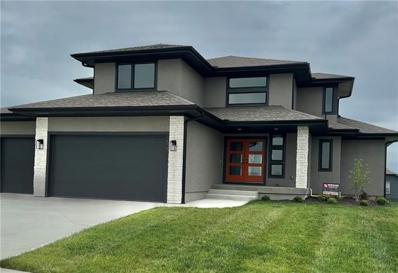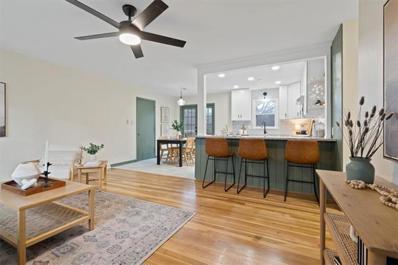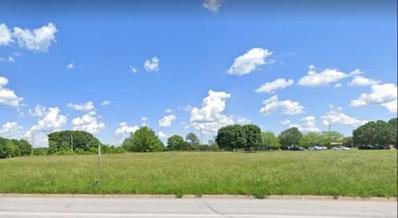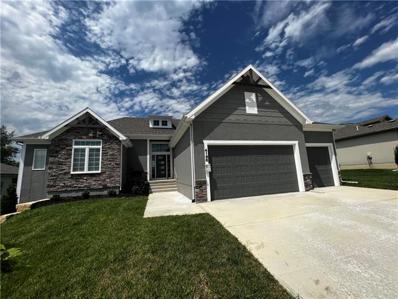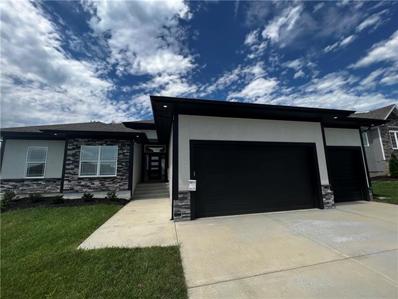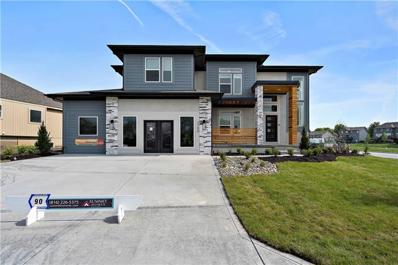Lees Summit MO Homes for Rent
- Type:
- Single Family
- Sq.Ft.:
- 2,800
- Status:
- Active
- Beds:
- 4
- Lot size:
- 0.32 Acres
- Year built:
- 2023
- Baths:
- 4.00
- MLS#:
- 2446706
- Subdivision:
- Dalton's Ridge
ADDITIONAL INFORMATION
Take advantage of recent price drop. Builder wants this one under contract. Signature Builders KC, LLC's remarkable Beechcraft Plan, nestled in the Dalton's Ridge Subdivision. This two-story home boasts an inviting open-concept design, perfect for modern living. Upon entering, you'll be captivated by the attention to detail and luxurious features. The kitchen is a chef's dream, showcasing elegant custom cabinets and stunning quartz countertops. The walk-in pantry ensures ample storage space, and the coffee bar adds a touch of sophistication. The large island provides both functionality and a gathering place for family and friends. Thru-out the home, you'll find charming shiplap accents and beautiful wood beams that add character and warmth. The vaulted ceilings contribute to the spacious and airy ambiance, making every room feel inviting and comfortable. The dining room offers a dedicated space for family meals or entertaining guests. Convenience and elegance meet in the 1/2 bath and the adjacent laundry/mudroom, which features durable wood floors for easy maintenance. As you ascend the stairs, you'll find your own sanctuary in the Master Suite. The vaulted ceiling adds a touch of grandeur, and the dual vanity ensures plenty of space for personal grooming. Relax and unwind in the free-standing soaker tub, and indulge in the luxurious walk-in full tile shower, complete with dual shower heads and a bench. BR 2 offers a private full bath and walk-in closet, providing comfort and privacy to its occupants. Bedrooms 3 and 4 are equally impressive, featuring upgraded carpet and walk-in closets. The possibilities are endless in the walk-out basement, which is ready to be customized to suit your preferences. It is already stubbed for a full bath, offering further potential for expansion. With an acceptable offer, the Builder is offering an incentive on finishing the basement. In summary, the Beechcraft Plan in Dalton's Ridge Subdivision is the epitome of luxury living.
- Type:
- Single Family
- Sq.Ft.:
- 2,951
- Status:
- Active
- Beds:
- 4
- Lot size:
- 0.25 Acres
- Year built:
- 2023
- Baths:
- 4.00
- MLS#:
- 2446641
- Subdivision:
- Highland Meadows
ADDITIONAL INFORMATION
Welcome to the Haley by New Mark Homes! This stunning 1.5 Story plan is uniquely designed to create the feeling of first floor living while still being functional for any family. The Haley is designed with a very open entrance appealing to all. The back staircase is tucked away giving the appearance of hidden living quarters upstairs. Laundry on both the main and upper levels! This model features a hidden prep sink with second oven in the pantry, beautifully designed drop station in the owner's entry, convenient main level half bath, and a LARGE covered deck you'll have to see to believe! Gorgeous accent wall and bay window in primary bedroom, as well as eye catching tiled shower AND an extra large freestanding soaker tub in the primary bath! True jack and jill bath upstairs with separate vanities, and third upper level bedroom has it's own full bath!
- Type:
- Single Family
- Sq.Ft.:
- 1,823
- Status:
- Active
- Beds:
- 3
- Lot size:
- 0.26 Acres
- Year built:
- 2023
- Baths:
- 2.00
- MLS#:
- 2445698
- Subdivision:
- Napa Valley
ADDITIONAL INFORMATION
Gorgeous Ranch New Construction by an Award Winning Builder. Oversize kitchen with custom cabinets and large walk-in pantry. Deck off kitchen is perfect for enjoying your morning cup or coffee or quiet evenings watching the sun set. Bedroom level utility room for added convenience next to the Mudroom off garage entrance. Large Master on suit separated from the other 2 bedrooms. Located in Beautiful Napa Valley. ***
- Type:
- Single Family
- Sq.Ft.:
- 3,500
- Status:
- Active
- Beds:
- 5
- Lot size:
- 0.25 Acres
- Year built:
- 2021
- Baths:
- 4.00
- MLS#:
- 2444932
- Subdivision:
- Whispering Woods
ADDITIONAL INFORMATION
To truly appreciate the exquisite beauty of this newly listed expansive and carefully designed home in the Whispering Woods sub-division of Lee’s Summit, Missouri, one almost needs to have two tours. A daytime visit will provide the opportunity to experience the artistry and design of an open entry plan, flowing rooms flooded with natural light, and a cantilevered ceiling that will take your breath away. Return in the evening to experience the spa experience of a heated, illuminated lap pool in a landscape with soft lighting and nestled into a grand forest-break. DESCRIPTION CONTD. IN "DIRECTIONS" In the main floor living area, handsome built-in shelving embraces both sides of a rock, gas fireplace that begs you to curl up in front of the fire while gazing at a winter wonderland outside the floor-to-ceiling windows. Alternately, enjoy the natural allure of a perfect summer day with blue skies and lush greenness in cool refinement. The cook won’t be separated from other family and guests as the kitchen layout is incorporated into the dining area and living area with the same thought given to a bright, modern space with a nod to natural woods and embellishments. Quality appliances and high performance luxury hardwood tile floors insure efficiency and elegance can co-exist. Take your morning coffee to the gorgeous screened in porch with composite flooring and enjoy a morning-bird’s song, or spend a fall afternoon there with lap blanket and a cup of hot tea in front of, yet, another fireplace. Cont. in direction remarks
- Type:
- Single Family
- Sq.Ft.:
- 2,280
- Status:
- Active
- Beds:
- 4
- Lot size:
- 0.16 Acres
- Baths:
- 3.00
- MLS#:
- 2440964
- Subdivision:
- Woodlawn Estates
ADDITIONAL INFORMATION
New Model Home and Information Center - Not For Sale. The Redbud by Ashlar Homes. This home features 4 bedrooms & 3 Full Baths, Finished walk out basement , living room with fireplace and wood mantle, kitchen with island, walk in pantry, covered deck and patio. LVP flooring in front entry, living room, kitchen, dining, and mud room. Tile flooring in primary master suite and secondary baths. Master suite has a bay window, full bath with double vanity, tiled shower with built in seat and built in niches, walk in closet. Loaded with extras including 9-foot foundation walls, Gallery Series counter tops, tile and accents in Primary Suite, window blinds in finished areas, soft close drawers and cabinets in kitchen, landscaped and sodded yard, stucco and stone on front of home
- Type:
- Single Family
- Sq.Ft.:
- 2,840
- Status:
- Active
- Beds:
- 4
- Lot size:
- 0.24 Acres
- Year built:
- 2020
- Baths:
- 3.00
- MLS#:
- 2437271
- Subdivision:
- Napa Valley
ADDITIONAL INFORMATION
Award winning Cypress II floor plan built by Kevin Higdon Construction. Upgrades through out the entire home. This is a pure Show Home. Covered Deck, Finished Daylight basement with wet bar, Beautiful and well designed Master Suit just to name a few features. Upgrades consist of trim, carpet, tile, cabinetry, appliances, landscaping and so much more. Photos of a similar model home. Optional finishes and features may be different with in Subject property. As of May 26th the home is in mechanical stage. Perfect time to meet with the designer to make the home absolutely yours. Photos are of a similar home. Color and features may be different.
$1,225,000
1910 SE Ranson Road Lee's Summit, MO 64082
- Type:
- Single Family
- Sq.Ft.:
- 5,420
- Status:
- Active
- Beds:
- 4
- Lot size:
- 10.1 Acres
- Year built:
- 2001
- Baths:
- 5.00
- MLS#:
- 2435848
ADDITIONAL INFORMATION
Price reduced to $25,000 BELOW Appraised Value! PLUS Sellers are offering an additional $20,000 allowance for Buyer's Closing Costs or Property Updates! An exceptionally rare opportunity to own the perfect fusion of rural charm and city convenience in the highly sought-after Lee’s Summit School District! This impressive 10.1 acre estate nestles a custom built home with an attached 3-car garage and well-equipped barn (48ft x 64ft) that boasts 4 horse stalls (12ft x 12ft each), tack room and garage bay perfect for storing lawn equipment and ATV’s. The private fenced-in grounds feature ample pasture space and scenic riding trails. Whether you are an equestrian enthusiast looking for a haven within city limits, or simply seeking a peaceful retreat with plenty of space to roam, this rare gem offers endless possibilities. If you want more land to explore, check out the 3,084-acre James A. Reed Memorial Wildlife Area across the street, where you can fish, hunt, horse ride and more! Dog lovers will enjoy Happy Tails Dog Park just down the road! This well-maintained estate has been well loved and cared for by the original owners since they custom built it for their family. (See attached update list). The spacious master suite incorporates a sunning area perfect for reading in the morning and a luxurious en-suite bathroom with a walk-in shower, jetted spa tub, and walk-in closet. A private study right by the Master Bedroom highlights hard wood flooring, a gas log fireplace and custom-built shelving for your literature! All bedrooms were custom designed to include huge walk-in closets, so household members can keep their belongings out of sight! Have you collected trinkets, family heirlooms and holiday decorations over the years? No problem, the 1300+ sqft unfinished area in the basement is perfect for storage space! The finished area of the basement was recently remodeled and encompasses a wet-bar, movie area, game room and is ready to host gatherings for years to come!
- Type:
- Single Family
- Sq.Ft.:
- 1,622
- Status:
- Active
- Beds:
- 3
- Lot size:
- 0.16 Acres
- Baths:
- 3.00
- MLS#:
- 2436592
- Subdivision:
- Woodlawn Estates
ADDITIONAL INFORMATION
Well below reproduction pricing! Discover the Lancaster by Ashlar Homes, an exquisite 2-story residence boasting 3 bedrooms and 2.5 baths. Sun-drenched living spaces with expansive windows merge the living room with the kitchen and dining area. The kitchen is a culinary delight, showcasing a generous island, a walk-in pantry, sleek quartz countertops, and ample cabinetry. Meticulously designed, the mudroom features a convenient drop zone bench with hooks and a half bath adjacent to the kitchen. Upstairs, find tranquility in the bedrooms and laundry room located at this level. The primary suite indulges with a private bath and a spacious walk-in closet and elegant tile accents. Nestled in the vibrant community of Woodlawn Estates, this home not only offers a splendid living space but also access to exclusive amenities. Enjoy resort-style living with a pool, serene fishing pond, a playground, firepit, and a Pickleball court.
- Type:
- Single Family
- Sq.Ft.:
- 1,942
- Status:
- Active
- Beds:
- 3
- Lot size:
- 0.14 Acres
- Baths:
- 3.00
- MLS#:
- 2432644
- Subdivision:
- New Longview
ADDITIONAL INFORMATION
Builder is offering $6,000 towards closing costs, price reduction, rate buydown, upgrades, etc! AND 1% rate reduction for first year offered through sellers lender! Bellah Homes LLC spec home of the most popular New Longview house plan, the NorthHampton! This home features a beautiful wrap around porch with 2 sided fireplace, large loft upstairs for home office or play room for the kids! A beautiful view of the amazing Longview Farm Elementary is right across the street. Oversized 3 car garage, open floorplan, and much much more! Neighborhood amenities include pool, playground, walking trails, community garden, lake, historic pergola, and much more!
- Type:
- Single Family
- Sq.Ft.:
- 2,656
- Status:
- Active
- Beds:
- 4
- Lot size:
- 0.16 Acres
- Baths:
- 4.00
- MLS#:
- 2432562
- Subdivision:
- New Longview
ADDITIONAL INFORMATION
Builder is offering $15,000 towards a rate buydown, upgrades, price reduction, closing costs, whatever you want! AND 1% rate reduction for first year offered through sellers lender! Where to begin! This STUNNING home by Landrock Signature Homes has breathtaking views from the living/kitchen/dining/primary bedroom of the historic Longview Farm Elementary, a 110 year old show horse stable-turned award winning elementary school. Upgrades include GE Cafe appliances, dual ovens, hidden beverage fridge, inset cabinetry throughout, waterfall edge island, huge covered porch, 3 car epoxy garage floor, BEAUTIFUL 4'x4' tile in the main bath and laundry, 6 shower heads in primary bath, 13' ceilings in living, 10' main floor, and the list goes on! Don't miss your opportunity of one of the most beautiful homes in New Longview and Lees Summit. This one is a must see! Builder will convert loft to 4th bedroom upon request.
- Type:
- Single Family
- Sq.Ft.:
- 2,989
- Status:
- Active
- Beds:
- 4
- Lot size:
- 0.17 Acres
- Baths:
- 3.00
- MLS#:
- 2431920
- Subdivision:
- Park Ridge Manor
ADDITIONAL INFORMATION
This beautiful home features 2 bedrooms on the main level, including a spacious Owner's suite with a wonderful walk-in closet and a luxurious owner's bath with double vanity. The inviting foyer leads to a magnificent main level with an open floor plan that's perfect for entertaining. You'll love the large living room with a cozy corner fireplace, the stylish kitchen with a walk-in pantry and large island, and the adjacent dining area that's flooded with natural light. The second bedroom on the main level is ideal for guests or a home office, and there's also a full bath and a convenient laundry room on this level. The finished lower level offers even more living space with a spacious rec room, two additional bedrooms, and another full bath. There's also plenty of storage space for all your needs. Outside, you can relax and enjoy the fresh air on the covered deck. This brand new home is built with quality materials, attention to detail and offers a one year builder warranty.
$1,551,825
1601 SE Hamblen Road Lee's Summit, MO 64081
- Type:
- Land
- Sq.Ft.:
- n/a
- Status:
- Active
- Beds:
- n/a
- Baths:
- MLS#:
- 2430882
- Subdivision:
- Other
ADDITIONAL INFORMATION
Great opportunity to lock in 28.5 total acres within Lees Summit in a great light-industrial business park. Great neighboring businesses with great curb appeal! This information is deemed reliable but not guaranteed. Buyers agent to verify room sizes, square footage, and taxes.
- Type:
- Single Family
- Sq.Ft.:
- 2,650
- Status:
- Active
- Beds:
- 4
- Lot size:
- 0.33 Acres
- Year built:
- 2023
- Baths:
- 4.00
- MLS#:
- 2429126
- Subdivision:
- The Retreat At Hook Farms
ADDITIONAL INFORMATION
Spring into this Gorgeous Red Bud II 2 Story by SAB Construction, LLC. This is a Large flat lot, sprinkler system included with beautiful land scaping and 5 trees in the back yard!! and a black metal fence included in this price!! This is an expanded plan with great variations of the original. Each bedroom has access to bathroom and walk in closets. The upstairs is spacious and has a great Laundry room. The extra deep 4 car tandem garage is sure to please with room for a 4th car or a hobby area. This builder's award winning designers have made incredible selections. Located in Hook Farms, Hunt Midwest’s newest and fastest-growing Lee’s Summit community. 65+ acres of green space and community pool. Wooded walking trails and community garden coming soon. Lee’s Summit schools including Lee’s Summit West attendance area. Convenient location close to everything. *Taxes, room sizes & sq ft estimated*
- Type:
- Single Family
- Sq.Ft.:
- 3,050
- Status:
- Active
- Beds:
- 4
- Lot size:
- 0.47 Acres
- Year built:
- 2023
- Baths:
- 4.00
- MLS#:
- 2424289
- Subdivision:
- The Retreat At Hook Farms
ADDITIONAL INFORMATION
Move in Ready!!The fabulous award winning RIVIERA by SAB Construction is a reverse plan and a favorite for it's wide open feel. Enjoy a Large flat yard with sprinkler system, beautiful land scaping, and 5 trees just planted in the back yard. AND a black metal fence included in this PRICE!! It features 2 bedrooms on the main floor and 2 bedrooms and a large rec room complete with beverage bar on the lower level for your game day fun. Large granite bar, drop in cooktop & built in wall oven. Great room features massive windows opening to a deck accessible from dining area and primary bedroom. Main floor primary suite has a huge walk-in closet and a door out to the secluded covered deck for your morning coffee enjoyment. Magnificent lower level will wow you with it's size. Home is located in the fabulous Retreat at Hook Farms, Hunt Midwest’s newest and fastest-growing Lee’s Summit community. 65+ acres of green space and community pool. Wooded walking trails and community garden coming soon. Lee’s Summit schools including Lee’s Summit West attendance area. Convenient location close to everything. *Taxes, room sizes & sq ft estimated*
- Type:
- Single Family
- Sq.Ft.:
- 3,257
- Status:
- Active
- Beds:
- 4
- Lot size:
- 0.29 Acres
- Year built:
- 2023
- Baths:
- 4.00
- MLS#:
- 2418184
- Subdivision:
- Woodside Ridge
ADDITIONAL INFORMATION
Welcome to this exceptional 4-bedroom, 3.5-bathroom reverse-style home that epitomizes luxury and sophistication. Situated in a coveted location, this property boasts a walkout finished lower level, a 3-car garage, and backing to greenspace. As you step inside, you'll be enchanted by the grandeur of the large vaulted ceilings, extending seamlessly from the kitchen to the great room. The open and airy layout creates a sense of spaciousness, while the well-appointed kitchen with modern appliances and ample counter space makes it a haven for any culinary enthusiast. The main level features the primary bedroom, providing a retreat of utmost comfort with a luxurious en-suite bathroom, complete with contemporary fixtures, a walk-in shower, and a rejuvenating soaking tub.Descend to the finished lower level, and you'll discover a versatile space that can be customized to suit your needs. Whether you envision a recreation room, a home theater, or a private home office, this level offers endless possibilities. Step outside to the covered deck, where you can immerse yourself in the tranquility of the greenspace and enjoy the beauty of nature. This outdoor haven is perfect for entertaining guests or simply savoring moments of peace and relaxation. Nestled in a picturesque setting, this reverse-style home offers the perfect balance of privacy and connection to nature, creating an idyllic retreat for you and your family. This exquisite residence combines modern design and thoughtful features, presenting an exceptional opportunity to own a true gem. The Reserve at Woodside Ridge offers a convenient location to highway access, shopping centers, and the Rock Island Trail. The amenities complex will feature: a club house, pool, pickleball court, hammock garden, and playground area. The HOA dues also include trash, recycling, and paved walking trails.
- Type:
- Single Family
- Sq.Ft.:
- 2,401
- Status:
- Active
- Beds:
- 4
- Lot size:
- 0.2 Acres
- Baths:
- 4.00
- MLS#:
- 2416683
- Subdivision:
- Highland Meadows
ADDITIONAL INFORMATION
The Marie I by award winning Trumark Custom Homes! Main level living! Covered entry, step inside to the lower level stairs and second main floor bedroom and second bathroom. Inviting open concept with main living area, kitchen and island and dining that leads to the covered deck. Don't miss the primary bedroom with separate sinks, walk-in shower and large walk-in closet! Lower level features a large rec area, two more bedrooms and bathrooms and plenty of room for storage. You won't want to miss this one!
- Type:
- Land
- Sq.Ft.:
- n/a
- Status:
- Active
- Beds:
- n/a
- Lot size:
- 0.31 Acres
- Baths:
- MLS#:
- 2415970
- Subdivision:
- Napa Valley
ADDITIONAL INFORMATION
The 5th Phase of Napa Valley is now open. Bring your Builder or use one of ours. Beautiful walk out pond lot ready to build your dream home. Last phase for Napa Valley. A total of 196 homes in this quiet small community located in the Lees Summit West school district. Napa Valley has all the HOA amenities as the larger subdivisions with a lot less homes. Pool, Walking trails, Near by Park and much more. Developer & Builder restriction apply. Contact Listing agent for details.
- Type:
- Single Family
- Sq.Ft.:
- 3,025
- Status:
- Active
- Beds:
- 4
- Lot size:
- 0.2 Acres
- Baths:
- 3.00
- MLS#:
- 2414258
- Subdivision:
- Highland Meadows
ADDITIONAL INFORMATION
Welcome to the Timberland Reverse by award-winning New Mark Homes-You have to see this gorgeous reverse ranch home in person to believe it! Large open great room, kitchen and dining, windows for tons of natural light and beautiful stone fireplace! Large primary bedroom with ceiling detail walks through to bath with freestanding tub and walk in shower, large closet and laundry! Lower level WALKOUT features beautiful bar area with custom cabinets and beverage cooler, as well as extra sqft finished for a larger rec area (but still PLENTY of storage)! Other features include a large covered deck, quartz countertops, stone to ceiling fireplace in the great room with built ins, large walk-in pantry and an expanded lower level for an extra 265sqft!
- Type:
- Land
- Sq.Ft.:
- n/a
- Status:
- Active
- Beds:
- n/a
- Lot size:
- 0.24 Acres
- Baths:
- MLS#:
- 2413883
- Subdivision:
- Napa Valley
ADDITIONAL INFORMATION
The 5th Phase of Napa Valley is now open. Bring your Builder or use one of ours. Beautiful walk out pond lot ready to build your dream home. Last phase for Napa Valley. A total of 196 homes in this quiet small community located in the Lees Summit West school district. Napa Valley has all the HOA amenities as the larger subdivisions with a lot less homes. Pool, Walking trails, Near by Park and much more. Developer & Builder restriction apply. Contact Listing agent for details.
- Type:
- Single Family
- Sq.Ft.:
- 2,896
- Status:
- Active
- Beds:
- 4
- Lot size:
- 0.25 Acres
- Year built:
- 2022
- Baths:
- 4.00
- MLS#:
- 2413764
- Subdivision:
- Cobey Creek
ADDITIONAL INFORMATION
NOW IT IS TIME TO MAKE YOUR MOVE! Builder is providing an INTEREST RATE INCENTIVE PACKAGE to qualified buyers. This interest rate incentive provides you with a lower interest rate your first two years of home ownership! Quality built 1 1/2 Story Harrison plan by Stewart Builders. Attention to detail shines throughout the home with designer touches and finishes throughout. Front porch greets you into the entry with soaring ceilings. Wall of windows in entry provide great natural light. Hardwood floors throughout the entry, great room kitchen, half bath and breakfast room. Great room with built in cabinetry and floating shelves. Kitchen features oversized island, sizable pantry, 5 burner gas cooktop, custom cabinetry to ceiling & quality stainless appliances. 1st floor master suite has beautiful accent wall and custom door to master bath. Master bath has soaking tub, double vanity & custom shower w/rain head shower faucet. Master closet provides an abundance of room for storage with plenty of stack shelving and shoe storage. Laundry room access from both the hallway and master closet. Plenty of storage in boot bench room directly off garage. Upper level has three bedrooms and 2 additional full baths. Loft on upper level is perfect for additional living area for tv room or kids playroom. Covered patio is ready for outdoor entertaining. Home features irrigation system and garage door openers.
- Type:
- Single Family
- Sq.Ft.:
- 1,400
- Status:
- Active
- Beds:
- 4
- Lot size:
- 0.29 Acres
- Year built:
- 1960
- Baths:
- 2.00
- MLS#:
- 2413351
- Subdivision:
- Village Fair
ADDITIONAL INFORMATION
Step into your new, peaceful and thoughtfully designed ranch home with a finished basement! Recently renovated with a designer's touch, you'll find beautifully restored hardwood floors, carpeting in the basement, new granite countertops, brand new appliances, and an open floor plan especially designed with the entertainer in mind. Gather around the peninsula with friends, bathe in the sun from the large, newly installed living room windows, or enjoy a meal in the eat-in kitchen. This home screams NEW with simple, understated luxuries you've been missing in other homes in the area. This mid-mod meets tranquil serene aesthetic provides just the right balance. You're sure to enjoy the sage colored trim and accents, updated luxury waterproof vinyl plank flooring in the kitchen/dining room. Through the garage, don't miss the NEWLY completed basement that houses the 4th bedroom, second living or recreational/movie room and a full bathroom. The outlet in the ceiling of the rec room is perfectly centered for that newly mounted projector you've had your eyes on! Outside, enjoy the LARGE fenced yard complete with a storage shed. Add your own touches here - there's a perfect concrete pad primed for a new pergola or construct a pinterest-worthy fire pit! Inspections have been completed, repairs are in progress and with the recent price reduction this home sits right in that affordable sweet-spot for near downtown Lee's Summit homes. Close to shopping, dining, recreation and schools you're in the thick of it here on Village Dr! Listing Agent is Owner/Agent. It's time to love where you live, what are you waiting for?!
- Type:
- Other
- Sq.Ft.:
- n/a
- Status:
- Active
- Beds:
- n/a
- Lot size:
- 1 Acres
- Baths:
- MLS#:
- 2411817
ADDITIONAL INFORMATION
Great Commercial Lot located at the Corner of Bowlin and Lakewood Way. Wonderful Visibility from I-470! Perfect location for a restaurant or local bar establishment due to the higher end subdivisions located at this exit such as Lakewood, Monticello and Oaks Ridge Meadows. As well as located directly at the entrance on your way to Blue Springs Marina. Come take a look at it.
- Type:
- Single Family
- Sq.Ft.:
- 3,293
- Status:
- Active
- Beds:
- 4
- Lot size:
- 0.34 Acres
- Baths:
- 3.00
- MLS#:
- 2410964
- Subdivision:
- Trails Of Park Ridge
ADDITIONAL INFORMATION
Looking for maintenance provided Living?? Well look no further!! Relax & let someone else take care of your lawn & snow! Enjoy the Carefree lifestyle in this spacious reverse 1.5 home by A Place Called Home Construction. It begins with a welcoming front entry leading you into this open concept floor plan. Beautiful floors throughout the entry, great room, kitchen, dining area and mud room. Spacious great room with corner fireplace and lots of natural light opens to the kitchen and dining area. Delightful cook's kitchen includes a center island with room for bar stool seating, lovely countertops, stainless steel appliances, painted custom cabinets, upgraded cabinet hardware and walk in pantry. Walk out to a covered patio with fireplace from the dining area. Private primary suite with vaulted ceiling leads into this lovely bath with double granite vanities, tile floors, large tiled shower, custom cabinets and awesome walk in closet. The second, first floor bedroom/office with closet, is a multipurpose room for whatever you need! The U-shaped staircase leads down to the lower level featuring a nice large rec room Two bedrooms with walk in closets and a full bath complete the living area in this home. Buyer/ Buyers Agent responsible for verifying all HOA fees and tax info restrictions might apply to parade special*
- Type:
- Single Family
- Sq.Ft.:
- 1,809
- Status:
- Active
- Beds:
- 3
- Lot size:
- 0.28 Acres
- Baths:
- 2.00
- MLS#:
- 2411314
- Subdivision:
- Trails Of Park Ridge
ADDITIONAL INFORMATION
Finally! The RANCH you've been searching for! A Place Called Home offers a beautiful ranch plan with spacious rooms, spectacular trim work and openness throughout. The layout offers three bedrooms and two full bathrooms. Walk into the stunning Greatroom with beamed ceiling treatments and a corner fireplace, leaving plenty of room for furniture placement. The kitchen offers a spacious island, granite countertops and walk in pantry, as well as a mud room off the garage entry. The Primary suite offers an oversized closet, walk in shower and double vanities. Entertain easily out on the covered patio with second fireplace. **Buyer/buyers agent responsible for verifying all HOA fees and tax information restrictions might apply to parade special**
- Type:
- Single Family
- Sq.Ft.:
- 3,973
- Status:
- Active
- Beds:
- 5
- Lot size:
- 0.21 Acres
- Baths:
- 5.00
- MLS#:
- 2408478
- Subdivision:
- Highland Meadows
ADDITIONAL INFORMATION
The Charleston from award winning Summit Homes! This Signature Collection plan features a large covered porch leading to the dramatic entry foyer. A formal dining space is open to the great room and a breakfast area is located off the kitchen, which features a large work island. A coat closet and built in storage bench provide a convenient drop zone off the owner's entry. The bedroom suite features a large walk-in closet off the master bath, which also opens to the upstairs laundry room. This model will also feature a full finished basement with a 5th bedroom, full bathroom and adds 1149sqft! The exterior features an extended, covered patio and a sprinkler system. Pictures are up to date and of this home.
 |
| The information displayed on this page is confidential, proprietary, and copyrighted information of Heartland Multiple Listing Service, Inc. (Heartland MLS). Copyright 2024, Heartland Multiple Listing Service, Inc. Heartland MLS and this broker do not make any warranty or representation concerning the timeliness or accuracy of the information displayed herein. In consideration for the receipt of the information on this page, the recipient agrees to use the information solely for the private non-commercial purpose of identifying a property in which the recipient has a good faith interest in acquiring. The properties displayed on this website may not be all of the properties in the Heartland MLS database compilation, or all of the properties listed with other brokers participating in the Heartland MLS IDX program. Detailed information about the properties displayed on this website includes the name of the listing company. Heartland MLS Terms of Use |
Lees Summit Real Estate
The median home value in Lees Summit, MO is $255,050. This is higher than the county median home value of $139,700. The national median home value is $219,700. The average price of homes sold in Lees Summit, MO is $255,050. Approximately 73.86% of Lees Summit homes are owned, compared to 20.04% rented, while 6.1% are vacant. Lees Summit real estate listings include condos, townhomes, and single family homes for sale. Commercial properties are also available. If you see a property you’re interested in, contact a Lees Summit real estate agent to arrange a tour today!
Lees Summit, Missouri has a population of 100,734. Lees Summit is more family-centric than the surrounding county with 38.11% of the households containing married families with children. The county average for households married with children is 27.76%.
The median household income in Lees Summit, Missouri is $86,907. The median household income for the surrounding county is $50,652 compared to the national median of $57,652. The median age of people living in Lees Summit is 38.1 years.
Lees Summit Weather
The average high temperature in July is 87.4 degrees, with an average low temperature in January of 19.82 degrees. The average rainfall is approximately 42.06 inches per year, with 12.68 inches of snow per year.
