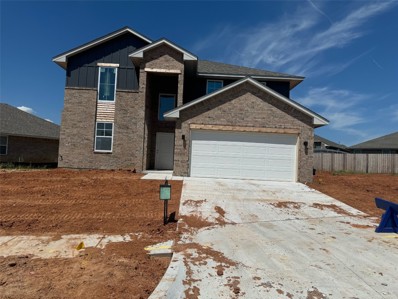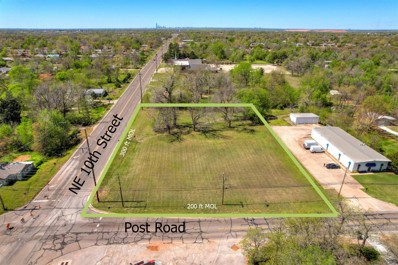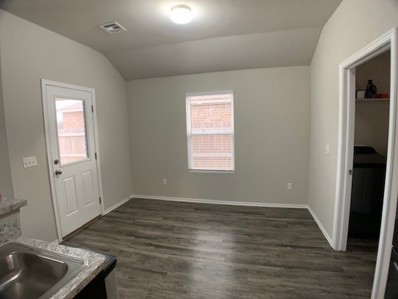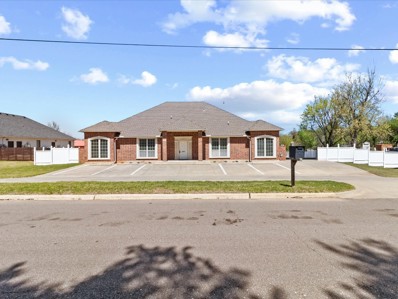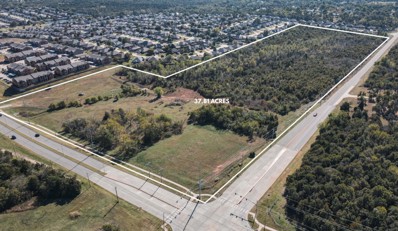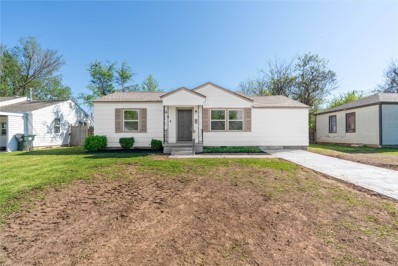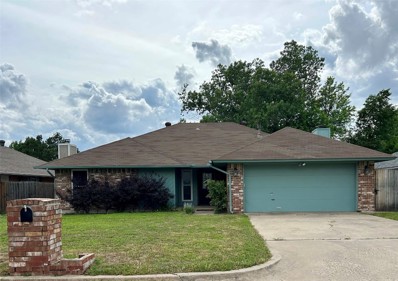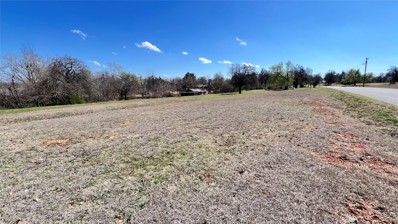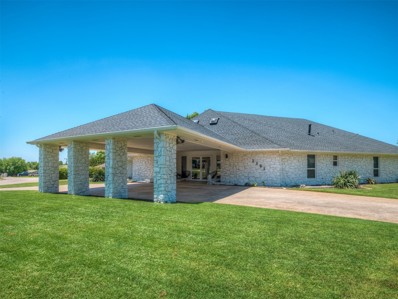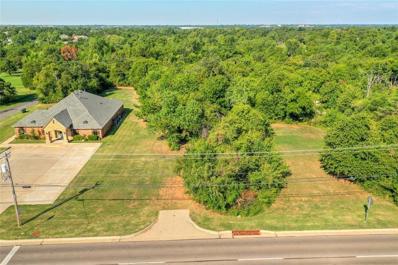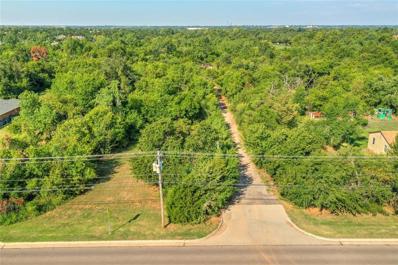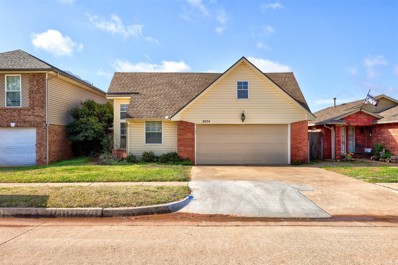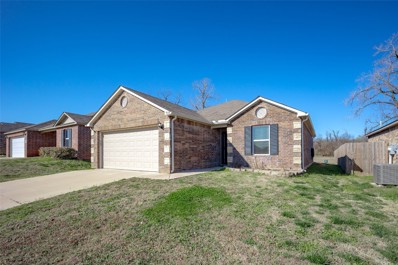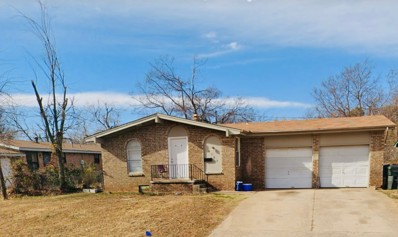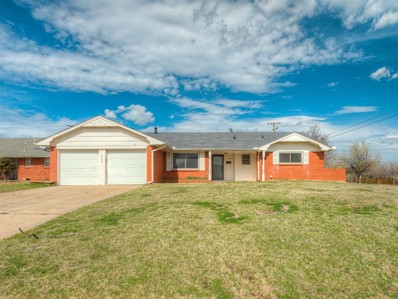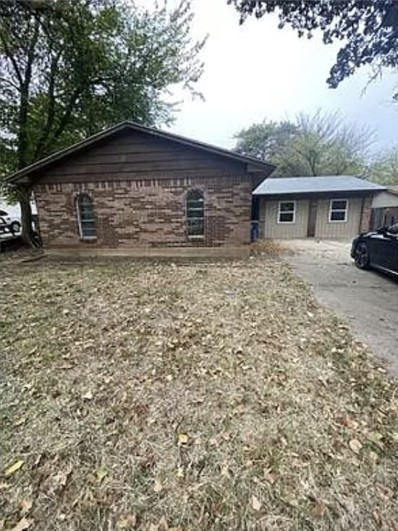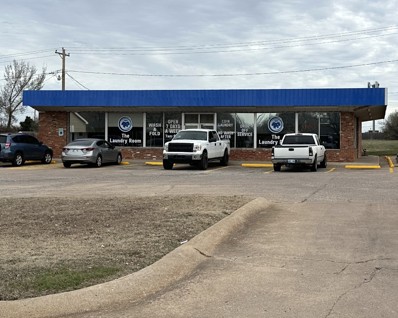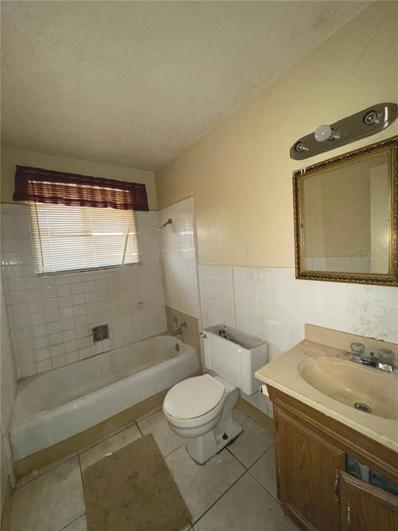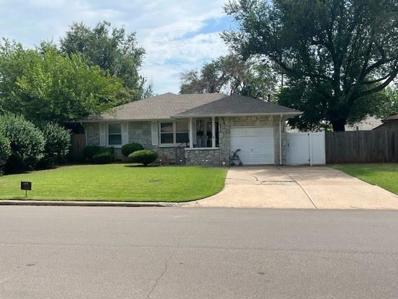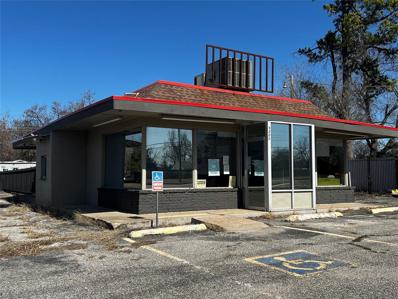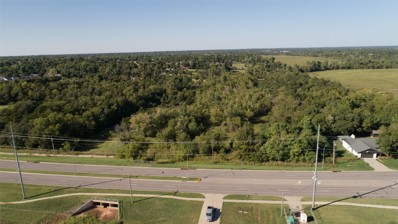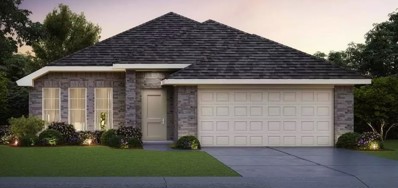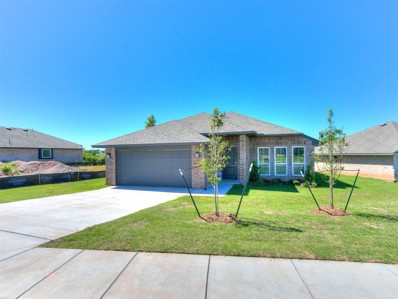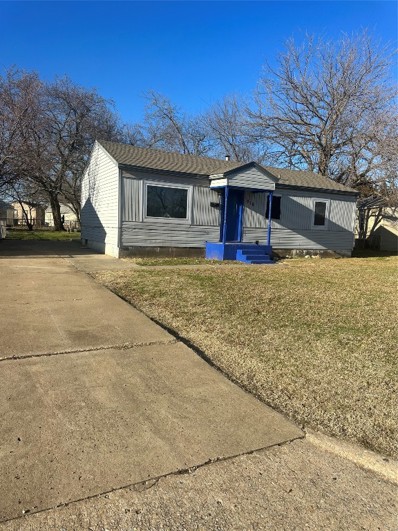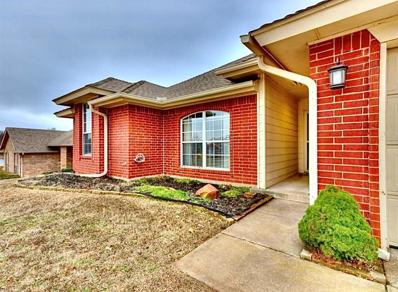Midwest City OK Homes for Rent
- Type:
- Single Family
- Sq.Ft.:
- 2,221
- Status:
- Active
- Beds:
- 3
- Lot size:
- 0.22 Acres
- Year built:
- 2024
- Baths:
- 3.00
- MLS#:
- 1107656
- Subdivision:
- Aspen Ridge
ADDITIONAL INFORMATION
home has it all with open concepts, spacious bedrooms, kitchen island and beautiful features throughout! The kitchen features stainless steel Samsung appliances including a 5 burner gas range! Additional included features like wood look ceramic tile throughout the main kitchen and main living areas, quartz or granite countertops, full sod and landscaping make this home functional and beautiful! Energy efficiency is just another practical feature of this home with its tankless hot water heater, low-e thermal plane windows and radiant barrier decking! Aspen Ridge has an incredible location with easy access to I-40, I-240, and a very short distance from Tinker Air Force Base, Lake Stanley Draper and Lake Thunderbird State Park. Call today and set up your showing!
- Type:
- Land
- Sq.Ft.:
- n/a
- Status:
- Active
- Beds:
- n/a
- Lot size:
- 1.38 Acres
- Baths:
- MLS#:
- 1107288
- Subdivision:
- Marydale Acres Add
ADDITIONAL INFORMATION
Hard Corner in Midwest City 4 miles from Tinker Air Force Base • Two Lots, Tax ID R154550200 1107 N Post Road & R154550100 1101 N Post Raod • 200 Ft Frontage on Post Road / 300 Ft Frontage on NE 10th • Zoned C3 Commercial • This lot is flat and ready for your to build on!
- Type:
- Single Family
- Sq.Ft.:
- 1,380
- Status:
- Active
- Beds:
- 3
- Lot size:
- 0.14 Acres
- Year built:
- 2019
- Baths:
- 2.00
- MLS#:
- 1105770
- Subdivision:
- Oakwood Landing
ADDITIONAL INFORMATION
Welcome to Karlee Ct! This property is a 3 bed 2 bath house with great character. The bedrooms have plenty of room to keep as a bedroom or turn it into an entertainment room or office! The property is right off of 10th and Westminster. The bedrooms have carpet in them and laminate in the living areas. Kitchen has plenty of room to cook and prepare. The property will come with washer/dryer, fridge, range and dishwasher. Offered by Broker, OKC Home Realty Services
- Type:
- Office
- Sq.Ft.:
- 3,340
- Status:
- Active
- Beds:
- n/a
- Lot size:
- 0.52 Acres
- Year built:
- 2009
- Baths:
- MLS#:
- 1105791
ADDITIONAL INFORMATION
Beautiful Office Building, Zoned Commercial. Great location. This office building is on .52 (mol) Acre ~ Featuring: 3 Large Offices, 1 Large Conference Room & Huge Reception Area. Nice size file room. 2 Half Baths & 1 Full Bathroom. Oversized 2 car Garage at 912SF with Separate Heat & Air. Additional parking behind property. Electric Gate to the back drive. Back of garage has Stairs to the attic.
- Type:
- Land
- Sq.Ft.:
- n/a
- Status:
- Active
- Beds:
- n/a
- Lot size:
- 37.91 Acres
- Baths:
- MLS#:
- 1105270
ADDITIONAL INFORMATION
This property located on the SE corner of SE 15th and S Westminster! With a multitude of commercial and/or residential uses, this property is PRIME REAL ESTATE. This property is currently zoned Agricultural, however, there is a preliminary PUD for C-3 (hard corner) along with Residential designations for the rest of the parcel. The intersection of SE 15th and S Westminster has recently been developed into 4 lanes with new stoplights, curbs, and gutters; along with sidewalks fronting the full length of the property along SE 15th. This property is located directly West of Oakwood West and the new Boulevard at Lakeside Apartments, and approximately 1 mile East of Carl Albert High School. Parcel includes lots: A,B,H,F and G(corner).
- Type:
- Single Family
- Sq.Ft.:
- 1,262
- Status:
- Active
- Beds:
- 3
- Lot size:
- 0.18 Acres
- Year built:
- 1949
- Baths:
- 1.00
- MLS#:
- 1104894
- Subdivision:
- Atkinson Ranchettes B3-11
ADDITIONAL INFORMATION
Contract busted at no fault of the seller. Welcome to your new home near Tinker Air Force Base in OKC! This delightful home features a primary bedroom with a spacious walk-in closet. The kitchen is adorned with painted cabinetry and updated appliances, which is perfect for culinary endeavors. Outside, discover a large backyard adorned with a substantial detached garage, providing ample space for storage or hobbies. Enjoy the convenience of easy commuting to the base and the comfort of a cozy yet stylish abode. Don't miss out on the opportunity to make this your dream home. Schedule a viewing today!
- Type:
- Single Family
- Sq.Ft.:
- 1,671
- Status:
- Active
- Beds:
- 3
- Lot size:
- 0.16 Acres
- Year built:
- 1984
- Baths:
- 2.00
- MLS#:
- 1104693
- Subdivision:
- Willow Ridge Estates To Mwc
ADDITIONAL INFORMATION
Looking for a home that boasts curb appeal and pride of ownership? This gorgeous home w/living rm that beckons with a gas fireplace. The kitchen welcomes the chef in residence! Breakfast bar provides xtra seating for your soiree's! Covered Patio is another bonus. Primary Suite is a retreat unto itself. Dual carriage garage features a storm shelter. Along w/all these amenities check out the 10x10 storage shed. Call today!
- Type:
- Single Family
- Sq.Ft.:
- 1,813
- Status:
- Active
- Beds:
- 3
- Lot size:
- 2.18 Acres
- Year built:
- 1962
- Baths:
- 2.00
- MLS#:
- 1100206
- Subdivision:
- Unpltd Pt Sec 05 11n 1w
ADDITIONAL INFORMATION
Hey investors, listen up! Got a 1,813 sqft, 3-bed, 1.1-bath fixer-upper on a whopping 2.18-acres. And get this—it's in Choctaw Schools. Yep, solid schools and city living with a ton of land. The house needs TLC, no doubt, but the upside is huge. Whether you're into flipping or holding, you've got options. So, if you've been hunting for a project with big potential and a great location, you're not gonna want to pass this one up. Don't sleep on it; these rare finds don't stick around long!
- Type:
- Single Family
- Sq.Ft.:
- 4,641
- Status:
- Active
- Beds:
- 4
- Lot size:
- 0.33 Acres
- Year built:
- 1983
- Baths:
- 4.00
- MLS#:
- 1104160
- Subdivision:
- Ridgecrest Ctry Club 2nd
ADDITIONAL INFORMATION
Seller will pay $7,500 CREDIT to buyers towards closing costs, down payment, and/or interest rate buy down!! This wonderful home checks all the boxes and is move in ready! You will love the large corner lot with plenty of parking under the covered circle drive or park in the garage driveway. Upon entry, through the grand double doors, you will be greeted by floor to ceiling windows and gorgeous stone flooring. There is so much space for entertaining in this home with two large living rooms and two Florida rooms! A spacious updated chef's kitchen with double ovens, granite countertops, large island, and tons of pantry space overlooks the breakfast nook. The owners suite of your dreams is your very own private retreat complete with new soaking tub, huge walk-in shower combo featuring an eight person sauna, and a closet large enough for four wardrobes! French doors lead to the office from the primary bedroom. Upstairs, is your 2nd master suite with a full bathroom, a massive closet, and walk-in storage to the attic. The perfect space for a households spanning multiple generations! Don’t miss the cedar closet in the attic! Enjoy summer evenings with a movie in one of the two natural light filled Florida rooms, complete with heat and air but not included in the sf of the home. The entire property has been updated and is ready for its new owners. Welcome to your new Home!
ADDITIONAL INFORMATION
Partially wooded 1 acre lot with S Post Rd frontage. Please note the seller is willing to combined this lot with the 1 acre lot located just to the south (MLS #1104108).
ADDITIONAL INFORMATION
Partially wooded 1 acre lot with S Post Rd frontage. Please note the seller is willing to combined this lot with the 1 acre lot located just to the south (MLS #1104110).
- Type:
- Single Family
- Sq.Ft.:
- 1,660
- Status:
- Active
- Beds:
- 4
- Lot size:
- 0.1 Acres
- Year built:
- 1996
- Baths:
- 2.00
- MLS#:
- 1103470
ADDITIONAL INFORMATION
Beautiful home that is move in ready! This home has fresh paint and carpet. From the minute you walk in youâll notice how big and open the living room is. Great fireplace also! Itâs a huge living room for the square footage. The kitchen has ample storage and a nice breakfast bar. Master bedroom is good size with a nice walk-in closet. The bathroom has double vanities, and a separate shower and tub. The other two bedrooms have a bathroom between and are both good size. Great backyard and the garage is oversize two car .Donât miss out on this home that is in ! Provide Carl Albert schools ,close to Tinker, Air Force Base, and Boeing!
- Type:
- Single Family
- Sq.Ft.:
- 1,267
- Status:
- Active
- Beds:
- 3
- Lot size:
- 0.14 Acres
- Year built:
- 2019
- Baths:
- 2.00
- MLS#:
- 1103477
- Subdivision:
- Oakwood Lndg
ADDITIONAL INFORMATION
Rare find highly sought-after CHOCTAW-NICOMA PARK school district, this move-in ready gem is the epitome of comfort and convenience. 3 bedrooms, 2 baths with a nice-sized backyard. This home offers the privacy and tranquility you've been craving. OPEN-CONCEPT layout, perfect for both entertaining guests and cozy family nights! The spacious living area seamlessly flows into the dining space and modern kitchen, complete with GAS STOVE, ample cabinetry, and PANTRY. Wonderful PRIMARY BEDROOM SUITE, featuring a full bathroom and WALK-IN CLOSET for all your storage needs. Two additional bedrooms and bathroom provide versatility for guests, a home office, or whatever suits your lifestyle. Enjoy the COVERED PATIO WITH EXTENSION, offering the ideal spot for morning coffees or simply unwinding after a long day. With no neighbor behind, you'll enjoy added PRIVACY! Lovingly cared for, this home is ready for you to MOVE RIGHT IN and start creating unforgettable memories.
- Type:
- Single Family
- Sq.Ft.:
- 1,008
- Status:
- Active
- Beds:
- 3
- Lot size:
- 0.19 Acres
- Year built:
- 1972
- Baths:
- 2.00
- MLS#:
- 1100909
- Subdivision:
- Ridgeview Heights Rep
ADDITIONAL INFORMATION
This home has been a rental/investment property. It currently has a tenant that is on a month to month lease. They would love to stay if the new owner continues to keep the property as a rental, or they can be moved out before the closing date. It has an updated HVAC system and interior paint. This home can be sold as a package deal with MLS numbers 1100908 and 1100907. Property is being sold as-is.
- Type:
- Single Family
- Sq.Ft.:
- 1,969
- Status:
- Active
- Beds:
- 3
- Lot size:
- 0.24 Acres
- Year built:
- 1961
- Baths:
- 2.10
- MLS#:
- 1102847
ADDITIONAL INFORMATION
Welcome to your dream home! This stunning property boasts a meticulously remodeled 3-bedroom, 2.5-bathroom layout with its original 2-car garage intact. Step inside to discover a spacious and inviting open floor plan that has been tastefully updated with wood-look tile flooring throughout the entertainment areas, complemented by luxurious 3 cm granite countertops, top-of-the-line stainless steel appliances, and custom cabinets. The backyard is truly an oasis, perfect for relaxation and entertaining alike. Immerse yourself in the serene atmosphere of the in-ground pool, surrounded by a charming wood deck and pergola, ideal for lazy summer afternoons. Beyond, a sprawling grassy area offers ample space for outdoor activities, while a workshop provides additional storage and workspace for hobbies or projects. Don't miss the opportunity to make this exquisite home yours â schedule a viewing today
- Type:
- Single Family
- Sq.Ft.:
- 1,480
- Status:
- Active
- Beds:
- 5
- Lot size:
- 0.17 Acres
- Year built:
- 1969
- Baths:
- 1.10
- MLS#:
- 1102725
ADDITIONAL INFORMATION
With a reliable tenant in place until November 2024, this property presents a solid investment opportunity with immediate rental income. Whether you're looking to add to your investment portfolio or planning for future occupancy, this property offers flexibility and potential for long-term growth. Leased for $1,350/month
- Type:
- Other
- Sq.Ft.:
- n/a
- Status:
- Active
- Beds:
- n/a
- Lot size:
- 0.35 Acres
- Year built:
- 1968
- Baths:
- MLS#:
- 1102000
ADDITIONAL INFORMATION
"The Laundry Room" laundromat. Large facility(approx. 3,534 sq. ft.) situated on approximately 1/3 acre in the heart of Midwest City. Many updates and equipment upgrades. Busy daily! Great opportunity to be your own boss!
- Type:
- Single Family
- Sq.Ft.:
- 908
- Status:
- Active
- Beds:
- 3
- Lot size:
- 0.49 Acres
- Year built:
- 1964
- Baths:
- 1.00
- MLS#:
- 1101569
ADDITIONAL INFORMATION
Utilities will not be turned on and this is to be sold in as is condition.
- Type:
- Single Family
- Sq.Ft.:
- 1,256
- Status:
- Active
- Beds:
- 3
- Lot size:
- 0.13 Acres
- Year built:
- 1952
- Baths:
- 2.00
- MLS#:
- 1101629
ADDITIONAL INFORMATION
The home originally constructed in 1952 exudes the charming characteristics typical of that era. Entering through the front door, you find yourself in a cozy living space that reflects the simplicity and functionality of mid-century design. The original floor plan consisted of two bedrooms, each offering just enough space for a comfortable retreat, complete with modest closets and cozy carpeting. Adjacent to the bedrooms, a single bathroom served the needs of the household. Outfitted with classic fixtures, it provided the essential amenities for daily use. In 2001, a transformation occurred with the addition of a new wing to the home. This expansion created an entirely new dimension to the living space, accommodating the needs of modern living. The new wing extends from the original structure, seamlessly blending in while adding significant square footage. The highlight of this addition is undoubtedly the extra bedroom it provided, bringing the total count to three. This additional bedroom serves as the primary bedroom. Along with the new bedroom, another bathroom and a secondary living area was incorporated into the design. This addition not only increased the home's functionality but also enhanced its comfort and convenience. With a total square footage of 1256, the home strikes a balance between cozy intimacy and comfortable living. Its transformation over the years reflects a blend of tradition and modernity, creating a space that embraces the past while adapting to the needs of contemporary life.
- Type:
- Other
- Sq.Ft.:
- n/a
- Status:
- Active
- Beds:
- n/a
- Lot size:
- 0.34 Acres
- Year built:
- 1969
- Baths:
- MLS#:
- 1100777
ADDITIONAL INFORMATION
The building was previously a restaurant with a walk-in cooler, vent hood, prep station, and more. The building has a drive-thru window. 2 storage buildings in the gated area in the back.
- Type:
- Land
- Sq.Ft.:
- n/a
- Status:
- Active
- Beds:
- n/a
- Lot size:
- 6.73 Acres
- Baths:
- MLS#:
- 1099945
ADDITIONAL INFORMATION
- Type:
- Single Family
- Sq.Ft.:
- 1,701
- Status:
- Active
- Beds:
- 4
- Lot size:
- 0.15 Acres
- Year built:
- 2024
- Baths:
- 2.00
- MLS#:
- 1099855
- Subdivision:
- Aspen Ridge
ADDITIONAL INFORMATION
This home qualifies for our MAKE AN OFFER SALES EVENT! As you enter this beautiful home you will be greeted by beautiful ceramic wood look tile that runs throughout the open Kitchen, dining and living spaces, as well as a cozy gas log fireplace. The Kitchen features stainless steel appliances, including a 5 burner gas range, quartz or granite countertops and under cabinet lighting! The dining area has a wonderful large bay window as well as easy access to the covered back patio! The primary suite you will find a large soaking garden tub, tiled shower, double vanity and walk-in closet. This split floor plan is a true 4 bedroom that gives you the space and comfort you need and want! Aspen Ridge has an incredible location with easy access to I-40, I-240, and a very short distance from Tinker Air Force Base, Lake Stanley Draper and Lake Thunderbird State Park. Call today and set up your showing!
- Type:
- Single Family
- Sq.Ft.:
- 1,701
- Status:
- Active
- Beds:
- 4
- Lot size:
- 0.17 Acres
- Year built:
- 2024
- Baths:
- 2.00
- MLS#:
- 1099851
- Subdivision:
- Aspen Ridge
ADDITIONAL INFORMATION
As you enter this beautiful home you will be greeted by beautiful ceramic wood look tile that runs throughout the open Kitchen, dining and living spaces, as well as a cozy gas log fireplace. The Kitchen features stainless steel appliances, including a 5 burner gas range, quartz or granite countertops and under cabinet lighting! The dining area has a wonderful large bay window as well as easy access to the covered back patio! The primary suite you will find a large soaking garden tub,tiled shower, double vanity and walk-in closet. This split floor plan is a true 4 bedroom that gives you the space and comfort you need and want!Aspen Ridge has an incredible location with easy access to I-40, I-240, and a very short distance from Tinker Air Force Base, Lake Stanley Draper and Lake Thunderbird State Park. Call today and set up your showing!
- Type:
- Single Family
- Sq.Ft.:
- 840
- Status:
- Active
- Beds:
- 2
- Lot size:
- 0.16 Acres
- Year built:
- 1950
- Baths:
- 1.00
- MLS#:
- 1098995
- Subdivision:
- Traub Add
ADDITIONAL INFORMATION
Been on the market a while. We finally finished many updates!!! Newly refurbished origiional hardwood floors!! Many updates! This is a beautiful home located in a great area close to everything! Come see!!
- Type:
- Single Family
- Sq.Ft.:
- 1,926
- Status:
- Active
- Beds:
- 4
- Lot size:
- 0.21 Acres
- Year built:
- 1998
- Baths:
- 2.00
- MLS#:
- 1098294
- Subdivision:
- Oakwood East Village To Mwc
ADDITIONAL INFORMATION
Beautiful home available in the Oakwood East Addition close to the Pond! You will find a wonderful combination of spacious living, beautiful surroundings, and outdoor amenities that make this home an ideal location for creating lasting memories. The semi-open floor plan with a large living room and cozy corner brick FP creates a warm and inviting atmosphere. The tall ceilings and floor-to-ceiling windows allow natural light to fill the space. With four nice-sized bedrooms and two full bathrooms, there is space to accommodate everyone comfortably. The addition of two fully stocked ponds adds to the uniqueness of the neighborhood. For those that enjoy staying active, the approximate 0.84-mile-long trail offers a scenic route for walking, jogging, or cycling. Along the path you will find a covered pavilion, picnic tables, a nine-hole frisbee golf course, a playground, and basketball goals. In the event of bad weather, the underground storm shelter, located in the garage will provide needed protection and peace of mind. Additionally, the large fully fenced backyard offers some extra privacy. It is recommended buyer verify school district.

Copyright© 2024 MLSOK, Inc. This information is believed to be accurate but is not guaranteed. Subject to verification by all parties. The listing information being provided is for consumers’ personal, non-commercial use and may not be used for any purpose other than to identify prospective properties consumers may be interested in purchasing. This data is copyrighted and may not be transmitted, retransmitted, copied, framed, repurposed, or altered in any way for any other site, individual and/or purpose without the express written permission of MLSOK, Inc. Information last updated on {{last updated}}
Midwest City Real Estate
The median home value in Midwest City, OK is $192,000. This is higher than the county median home value of $131,800. The national median home value is $219,700. The average price of homes sold in Midwest City, OK is $192,000. Approximately 53.11% of Midwest City homes are owned, compared to 38.16% rented, while 8.73% are vacant. Midwest City real estate listings include condos, townhomes, and single family homes for sale. Commercial properties are also available. If you see a property you’re interested in, contact a Midwest City real estate agent to arrange a tour today!
Midwest City, Oklahoma has a population of 57,167. Midwest City is less family-centric than the surrounding county with 26.52% of the households containing married families with children. The county average for households married with children is 31.33%.
The median household income in Midwest City, Oklahoma is $46,431. The median household income for the surrounding county is $50,762 compared to the national median of $57,652. The median age of people living in Midwest City is 34.7 years.
Midwest City Weather
The average high temperature in July is 93.7 degrees, with an average low temperature in January of 28.4 degrees. The average rainfall is approximately 37.4 inches per year, with 4.6 inches of snow per year.
