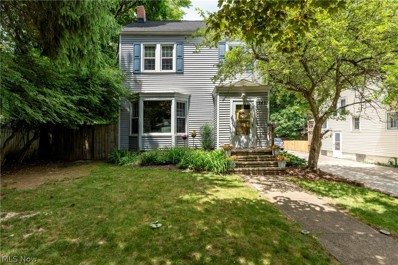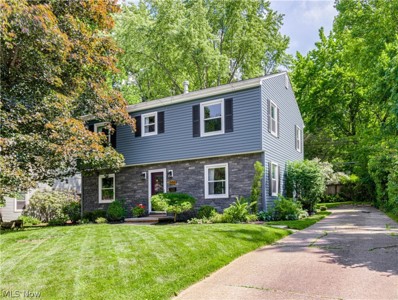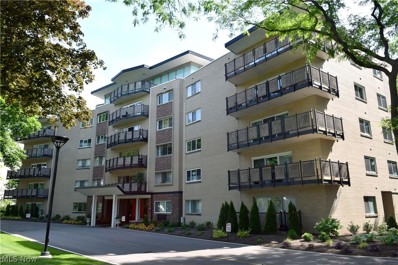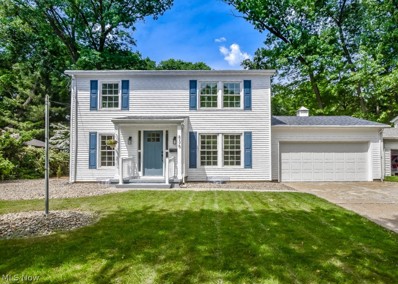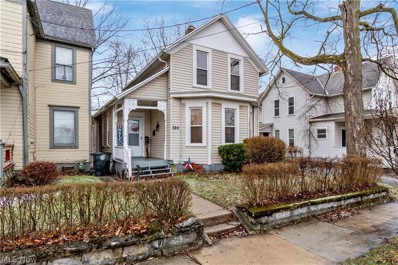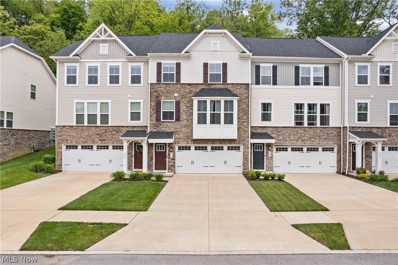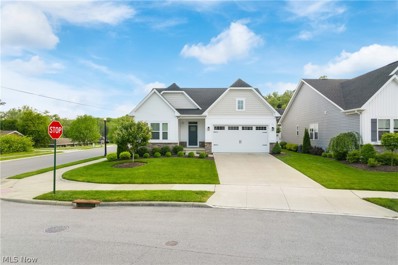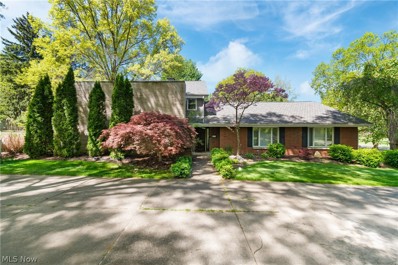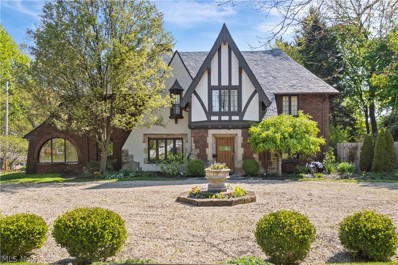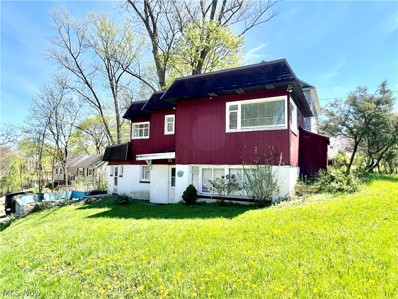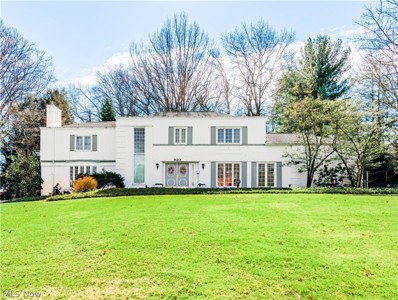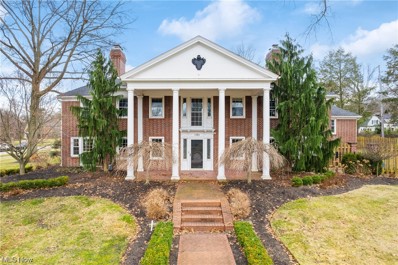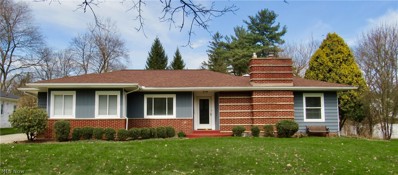Akron OH Homes for Sale
$210,000
745 Wellesley Avenue Akron, OH 44303
- Type:
- Single Family
- Sq.Ft.:
- 1,337
- Status:
- NEW LISTING
- Beds:
- 3
- Lot size:
- 0.14 Acres
- Year built:
- 1920
- Baths:
- 2.00
- MLS#:
- 5042311
- Subdivision:
- Clifton Hills
ADDITIONAL INFORMATION
Welcome home to 745 Wellesley Ave in Highland Square (Akron)! You will immediately appreciate the curb appeal this home has to offer as soon as you pull into the drive. Home is nestled on a brick road with plenty of mature trees for shade. Front entryway immediately welcomes guests to your century home. Hardwood floors are carried throughout most of the home. Off the entryway, you will find a spacious living room with bay window and non-functioning decorative fireplace that flows into the dining room. Dining room is nice sized with slider that leads to the deck, patio, and back yard. Kitchen features ceramic tile, appliances, and white cabinets. There are a few steps down to the landing that leads to your side door/driveway. Continue downstairs to the full basement where your laundry room, storage space, and a half bathroom are located. Basement has been fully waterproofed and also features a battery sump pump. Between the kitchen and living room you will find a staircase that leads to all 3 bedrooms, and full bath. Loft bed to stay! This home offers a detached 2 car garage with electric (has its own panel), fridge (stays) and storage area. Back yard is decent sized, is pretty private, and offers a swingset to stay with the home. You won't want to miss this gem, call for your private showing before it's SOLD!
$289,000
560 Tamiami Trail Akron, OH 44303
- Type:
- Single Family
- Sq.Ft.:
- 1,870
- Status:
- NEW LISTING
- Beds:
- 4
- Lot size:
- 0.19 Acres
- Year built:
- 1966
- Baths:
- 3.00
- MLS#:
- 5042111
- Subdivision:
- Canyon Park
ADDITIONAL INFORMATION
Off of Merriman Road, in a verdant valley, you'll find 560 Tamiami Trail, an update-filled 4 BR 2.5 BA Colonial within walking distance to Canyon Trail Park. New roof, siding, gutters '20, garage door opener '24, all carpet '24, oven & dishwasher '20, windows '18, 2nd full bath reno '19, AC '18, HWT '19, furnace '16. Front foyer open to a large family room with brand new carpet and dining room with parquet flooring & crown molding. Eat-in kitchen features slate-look flooring, wood cabinetry and large eat-in space. Half bathroom off of kitchen. Cute screened porch flows off of the kitchen and connects to 2 car garage. Upstairs find the large primary bedroom with hardwood flooring, plenty of closet space and a recently renovated primary en suite bathroom with a tile shower with frameless glass door & lots of storage. Three additional bedrooms are all well-sized and feature hardwood floors (1 with brand new carpet) and great light. There are also three hallway linen closets. Totally renovated hallway full bath features vanity with quartz countertop, subway tile tub/shower with built-in niche and wood-look ceramic tile flooring. The lower level features more built-ins and tons of room for storage. I-beams installed come with lifetime warranty from The Ohio Basement Co. The private and cozy backyard is partially fenced. Don't miss this lovely home on a cul-de-sac tucked off of Merriman Rd- close to everything West Akron has to offer!
- Type:
- Condo
- Sq.Ft.:
- 1,206
- Status:
- Active
- Beds:
- 1
- Lot size:
- 0.03 Acres
- Year built:
- 1964
- Baths:
- 2.00
- MLS#:
- 5040959
- Subdivision:
- Blair House Condo
ADDITIONAL INFORMATION
Blair House deluxe 1BR 1.5BA end unit w/ front balcony facing Portage Country Club! Featuring a master suite w/ 2 closets (including walk-in), eat-in kitchen, dining room area open to spacious living room w/ window sliders to private balcony, vinyl windows and sliding door, plus locked storage space, trash chute, and laundry all on unit floor. The next Blair House owner will enjoy the shared courtyard over the garage, the 6th floor (shared party room and balcony), and a private garage space! Conveniently located across the street from Portage Country Club, ½ mile from Highland Square, a 5 min drive to downtown Akron, and 2.5 miles from I-77!
$325,000
836 Eaglenest Avenue Akron, OH 44303
- Type:
- Single Family
- Sq.Ft.:
- 1,586
- Status:
- Active
- Beds:
- 3
- Lot size:
- 0.34 Acres
- Year built:
- 1959
- Baths:
- 3.00
- MLS#:
- 5040891
- Subdivision:
- Canyon Park
ADDITIONAL INFORMATION
Wonderfully updated 3 bedroom colonial in the desirable Canyon Park neighborhood of Merriman Hills. The main floor features a charming vestibule entry with a new front door and built-in bench with coat hooks. In the living room, there’s an accent wall, newly installed recessed lighting, and wood-look vinyl plank flooring that continues into the brand new kitchen. This kitchen showcases new cabinets, quartz countertops, tile backsplash, stainless steel appliances, and an unobstructed view into the family room. The formal dining room is perfect for everyday meals and special occasions. A guest bath rounds out the 1st floor. Upstairs, you'll find three great bedrooms with large closets, including the master with a walk-in closet and an en suite with a tiled shower, extended vanity, and shiplap accent wall. The secondary bathroom is equally impressive and includes a tub/shower combo. Additional living space is available in the lower level, adding a rec room for family entertainment. Outside, you'll appreciate the patio overlooking the nice-sized backyard with a wooded backdrop and creek. Recent improvements include all new windows, lighting, garage service door, entry door, flooring, plus the roof, siding, and gutters that were replaced in 2023. The location can't be beat with Canyon Trail Park nearby and just a short drive to Sand Run Metro Parks and Towpath Trail! Schedule your showing today!
$109,900
320 Crosby Street Akron, OH 44303
- Type:
- Single Family
- Sq.Ft.:
- 1,225
- Status:
- Active
- Beds:
- 3
- Lot size:
- 0.1 Acres
- Year built:
- 1870
- Baths:
- 1.00
- MLS#:
- 5040871
- Subdivision:
- Bettman
ADDITIONAL INFORMATION
Great Investment Opportunity! If you are looking to expand your investment portfolio, look no further! 320 Crosby will be a welcome addition for immediate income for any first time or experienced investors. Turn-key and ready for its new investor owner, don't miss this opportunity today! This charming 3-bedroom, 1-bath home is nestled in a peaceful neighborhood in Akron CSD. As you step inside, you'll be greeted by a warm and inviting living space that boasts an abundance of natural light. This property has been very well taken care of by long term tenants. Current tenant is paying $900/month. If you are looking for a great rental with ample space, low maintenance and a charming style, this property is for you! This property is ready for its new owner!
$299,900
838 Buckeye Drive Akron, OH 44303
- Type:
- Townhouse
- Sq.Ft.:
- 1,750
- Status:
- Active
- Beds:
- 3
- Lot size:
- 0.06 Acres
- Year built:
- 2020
- Baths:
- 3.00
- MLS#:
- 5037262
- Subdivision:
- Hickory Ph 4
ADDITIONAL INFORMATION
Don't miss out on this rare opportunity to own a pristine three-year-young townhome with NO TAXES until 2035! Perfectly situated adjacent to the scenic Cuyahoga Valley National Park Towpath Trail and the lively BARC Akron Dog Park, this home is designed for an active lifestyle. The open floor plan boasts 10-foot ceilings and floods the space with natural light from the generously sized windows. Upgrades abound, include an additional 200 sq feet bump out to the rear of the property, with a tastefully designed kitchen featuring crisp white cabinets with stainless steel appliances, and under-cabinet LED lighting. The main floor also features a dining room, half bath, and nook, which serves as an ideal space for a home office, hobby area, or playroom. Upstairs, the primary suite awaits with an enormous walk-in closet and an ensuite bathroom featuring an upgraded shower, countertops, fixtures, and dual sinks. Two additional bedrooms share access to another upgraded full bath. The lower-level partial basement is perfect for your treadmill and opens out to a lawn backing up the beautiful, wooded trails. Schedule your tour today and seize this opportunity!
$349,900
774 Cardinal Street Akron, OH 44303
- Type:
- Single Family
- Sq.Ft.:
- 2,521
- Status:
- Active
- Beds:
- 3
- Lot size:
- 0.15 Acres
- Year built:
- 2020
- Baths:
- 2.00
- MLS#:
- 5037204
- Subdivision:
- Hickory Ph 3
ADDITIONAL INFORMATION
Welcome to your like-new home built by Ryan Homes in 2020, nestled in the serene community of Hickory Ranch. This spacious 1-story ranch boasts 1,676 sq ft of living space, offering 3 bedrooms & 2 full baths. Step inside to discover 9-foot ceilings throughout, complemented by fresh neutral paint & luxurious vinyl flooring, creating an inviting ambiance flooded w/ natural light. The heart of this home is the large kitchen, featuring an oversized island, perfect for casual dining or entertaining guests. Exceptional counterspace, generously sized pantry, and modern appliances make this kitchen a place where everyone will want to gather. The open-floor plan seamlessly connects the kitchen to the family room, creating a versatile living space for relaxation and entertainment. Retreat to the spacious primary suite, complete with recessed ceilings, ensuite bathroom featuring double sinks, and a walk-in shower. Two additional bedrooms are nicely sized, great for family or guests! The full, finished basement offers endless possibilities, whether it be a playroom, office, or entertainment room. Outside, enjoy the landscaped backyard with a patio, ideal for outdoor dining and recreation. The fenced-in yard provides privacy and security, while the 2-car garage offers ample parking and storage space. Additional highlights include double-pane insulated windows with custom blinds, designated laundry room with storage, and beautiful landscaping on a corner lot. Benefit from a 15-year tax abatement starting in 2019, providing significant savings over time. This home is highly energy-efficient, ensuring comfort and cost savings year-round. Plus, enjoy the convenience of HOA services covering snow removal and lawn care. Located in a beautiful new neighborhood within Akron City schools, specifically the esteemed Firestone High School, this home offers the perfect blend of comfort, convenience, style and location. Don't miss your chance to make this your dream home in West Akron!
$580,000
430 Delaware Avenue Akron, OH 44303
- Type:
- Single Family
- Sq.Ft.:
- 4,433
- Status:
- Active
- Beds:
- 4
- Lot size:
- 0.86 Acres
- Year built:
- 1952
- Baths:
- 5.00
- MLS#:
- 5035034
- Subdivision:
- Delaware Heights
ADDITIONAL INFORMATION
Welcome to this amazing contemporary home located in desirable Merriman Valley situated on a fabulous private lot of nearly an acre. This unique abode offers two primary suites. The one on the main level boasts a custom tiled shower, granite countertops, and a large soaking tub. The second floor primary provides another custom tiled shower, a jacuzzi soaking tub, granite countertops, and a massive walk-in closet complete with second floor laundry, in addition to a private office. The main floor is perfect for quiet evenings in or entertaining. There is a spacious great room with a fireplace which opens to the formal dining room. There is also an additional family room with a wet bar. The kitchen is a chef's dream. There is a lot of natural light, all stainless steel appliances, and a center island with a gas cooktop. Don't forget there is a ton of cabinet space and stunning granite countertops. There is also a wonderful three season room located on the back of the home overlooking the private backyard. The basement is fully finished with a rec room and workout room in addition to another half bathroom. Don't forget there is a rooftop deck perfect for summer parties. The backyard is like a private oasis. All of this plus a two car attached garage in addition to a second driveway. This home has so much to offer. Call to schedule a showing today to make this your new address!!
$519,900
407 Merriman Road Akron, OH 44303
- Type:
- Single Family
- Sq.Ft.:
- 3,923
- Status:
- Active
- Beds:
- 5
- Lot size:
- 0.4 Acres
- Year built:
- 1929
- Baths:
- 5.00
- MLS#:
- 5034364
- Subdivision:
- Ely
ADDITIONAL INFORMATION
A classic beauty nestled along the storied Merriman Road in Akron, Ohio, this distinguished English Tudor home exudes classic charm amidst meticulously landscaped surroundings. Step through the courtyard entrance and you'll be greeted by a home brimming with personality. With 5 bedrooms & 4.5 baths, every corner of this residence reflects thoughtful design & meticulous attention to detail characteristic of late 1920s Akron. The family room is adorned w/ coffered ceilings, a wet bar, brick accents, & exquisite wood built-ins. The bright living room offers lots of natural light, an original carved stone fireplace, & hardwood floors. Indulge your culinary senses in the renovated eat-in kitchen, boasting a farmhouse sink, hardwood cabinetry, & granite countertops. Host memorable gatherings in the formal dining room, complete with crown molding, built-in shelves, and beautiful hardwood floors. Bask in the allure of the sunroom, a haven of tranquility with arched stained-glass windows, brick walls, & stone floors. The spacious primary bedroom suite is a sanctuary featuring crown molding, a tiled fireplace, & custom built-ins within its walk-in closet. Additional bedrooms are spacious & offer ample closet space and large windows. A finished third-floor attic offers space for an office or bedroom, complete with a full bath. The partially finished basement offers versatile space for a workshop, gym, or playroom, and has a full bathroom. Notable recent improvements include central air servicing (2023), window refurbishment (2022), and new windows installed in the den, second floor, and in the attic (2023), roof replacement (2020, refurbished in 2023), driveway installation (2022), landscaping updates (2019-2023), garage door replacement (2020), and basement, 2nd floor, and attic bathrooms refinished (2020). Don't miss the chance to call this historic gem your own. It's time to make family memories in this Akron landmark— a true blend of timeless elegance and modern comfort.
- Type:
- Single Family
- Sq.Ft.:
- 1,192
- Status:
- Active
- Beds:
- 2
- Lot size:
- 0.12 Acres
- Year built:
- 1954
- Baths:
- 2.00
- MLS#:
- 5032123
- Subdivision:
- Valley View
ADDITIONAL INFORMATION
Needs complete rehab. Would make a great rental. Area of expensive homes in Northwest Akron. Current owner had the electrical panel replaced and extensive roof repairs completed in 2023. Damage wall from roof leak was also repaired. See photos. Living room, kitchen, half bath and laundry on main floor. 2 bedrooms and a bath on second floor. Will be a very cool house when finished.
$525,000
920 Genesee Road Akron, OH 44303
- Type:
- Single Family
- Sq.Ft.:
- 3,233
- Status:
- Active
- Beds:
- 4
- Lot size:
- 0.51 Acres
- Year built:
- 1942
- Baths:
- 6.00
- MLS#:
- 5028064
- Subdivision:
- Ridgecrest
ADDITIONAL INFORMATION
Welcome to 920 Genesee Rd in Akron! Come see this one of a kind brick colonial that sits on a half acre of land, with four bedrooms, six baths, a two car garage and gated backyard. As you walk in the house you will find the living room and staircase to the upstairs to your left, dinning room to the center and a hallway on your right that leads to the den, kitchen and garage. The main floor hosts a den and living room with large windows that offer an abundance of natural light; an open kitchen that includes a breakfast nook and entry to the dinning room and a sun room. The sun room, surrounded by ceiling to floor windows overlooks and provides access to the backyard. The main floor is complete with a full bath, including a sit down vanity, crown moldings, and pillar like corners offering a sophisticated appeal. The rounded staircase takes you to the second floor. At the top is the master bedroom, which includes two walk in closets and two baths. Down the hall are the three other bedrooms and baths. The upstairs is lighted by large windows giving a bright atmosphere. The basement is finished with a full bathroom, and also includes a wash room and plenty of storage space. The backyard includes a patio and a gated yard surrounded by trees giving you the privacy you need. Make this White House your very own! Schedule a showing today
$738,000
856 Mayfair Akron, OH 44303
- Type:
- Single Family
- Sq.Ft.:
- 5,470
- Status:
- Active
- Beds:
- 6
- Lot size:
- 0.7 Acres
- Year built:
- 1928
- Baths:
- 6.00
- MLS#:
- 5019779
- Subdivision:
- Ridgecrest
ADDITIONAL INFORMATION
Nestled in Merriman Hills, this stunning center-hall colonial is a blend of classic charm and modern elegance, providing a comfortable and inviting atmosphere designed for discerning buyers. With 6 bedrooms and 4 full, 2 half-baths spread across 5400 square feet, there is ample space for relaxation and entertainment. A spacious kitchen is a chef's delight, equipped with Viking appliances and a stone pizza oven. You'll also find a living area and a four-season room featuring two fireplaces on the main floor. The primary suite offers a serene retreat with vaulted ceilings, a stone accent wall, and a gas fireplace through to the bath. An en-suite bath is highlighted with heated floors, a zero-entry dual shower system, and a soaker tub. A walk-in wardrobe area completes the space. The newly finished third floor includes 3 rooms and a half bath. A finished walkout basement offers additional space and amenities for entertaining with a wet bar and a full bath. The meticulously landscaped yard provides a picturesque backdrop for outdoor gatherings or moments of quiet reflection. This distinctive home is not to be missed. Schedule your private tour today.
$409,900
843 Mentor Road Akron, OH 44303
Open House:
Sunday, 6/2 12:30-2:00PM
- Type:
- Single Family
- Sq.Ft.:
- 2,259
- Status:
- Active
- Beds:
- 4
- Lot size:
- 0.46 Acres
- Year built:
- 1950
- Baths:
- 3.00
- MLS#:
- 5011805
- Subdivision:
- Delaware Heights
ADDITIONAL INFORMATION
Wonderful ranch completely remodeled located on quiet culdesac. Brand new kitchen - New cabinets, tiled back splash, stainless steel appliances, pasta faucet, LTV flooring. with bar area open to dining room and breakfast nook too.. Living room with remodeled wood burning fireplace, LTV flooring and large picture windows, plus crown molding. There are 4 bedrooms on the main floor plus a rec room ,den and half bath on the lower level. Master with corner windows, new paint and carpet. Master bath with newer tiled floor and shower- trimmed out vitrolite tile. Other 3 bedrooms are generous size with great closet space, new carpet and paint. Main bath has also been updates. Off the dining room is a seasonal enclosed porch. First floor laundry off kitchen - in stackable closet.Large back yard, spacious 2 car garage!

The data relating to real estate for sale on this website comes in part from the Internet Data Exchange program of Yes MLS. Real estate listings held by brokerage firms other than the owner of this site are marked with the Internet Data Exchange logo and detailed information about them includes the name of the listing broker(s). IDX information is provided exclusively for consumers' personal, non-commercial use and may not be used for any purpose other than to identify prospective properties consumers may be interested in purchasing. Information deemed reliable but not guaranteed. Copyright © 2024 Yes MLS. All rights reserved.
Akron Real Estate
The median home value in Akron, OH is $66,600. This is lower than the county median home value of $132,400. The national median home value is $219,700. The average price of homes sold in Akron, OH is $66,600. Approximately 44.23% of Akron homes are owned, compared to 42.58% rented, while 13.2% are vacant. Akron real estate listings include condos, townhomes, and single family homes for sale. Commercial properties are also available. If you see a property you’re interested in, contact a Akron real estate agent to arrange a tour today!
Akron, Ohio 44303 has a population of 198,252. Akron 44303 is less family-centric than the surrounding county with 17.98% of the households containing married families with children. The county average for households married with children is 27.26%.
The median household income in Akron, Ohio 44303 is $36,223. The median household income for the surrounding county is $53,291 compared to the national median of $57,652. The median age of people living in Akron 44303 is 36.7 years.
Akron Weather
The average high temperature in July is 83 degrees, with an average low temperature in January of 21.6 degrees. The average rainfall is approximately 39.2 inches per year, with 46.6 inches of snow per year.
