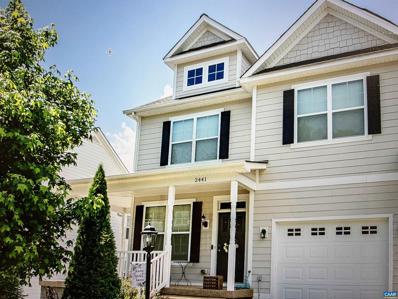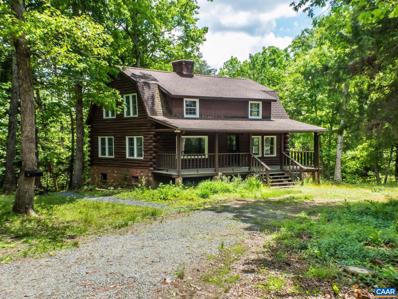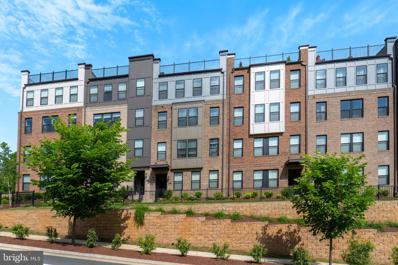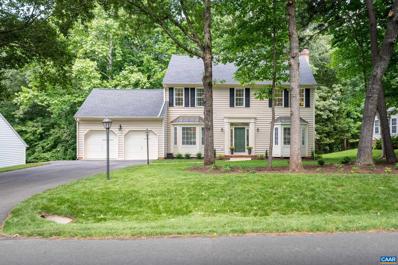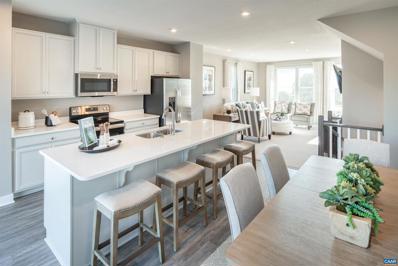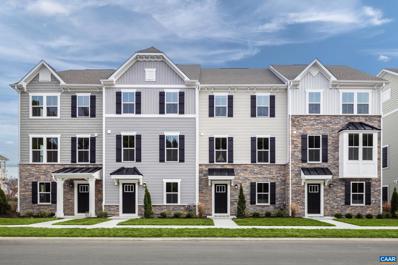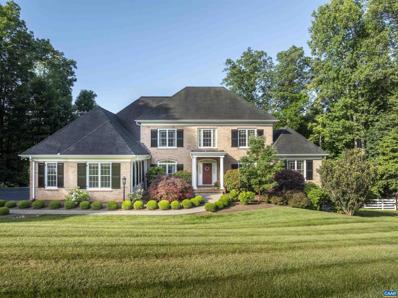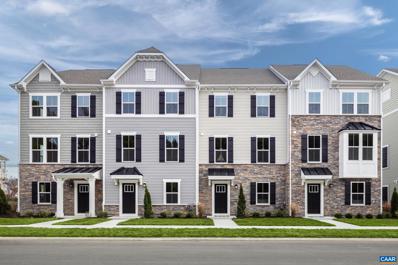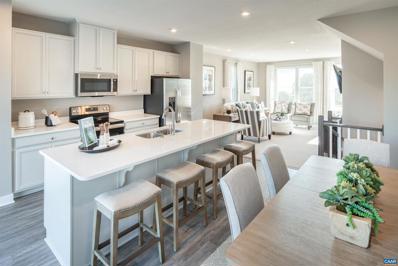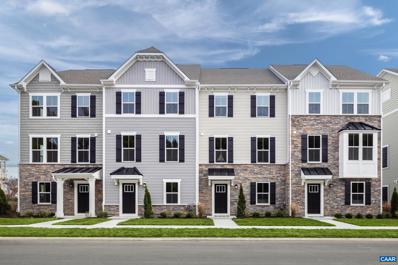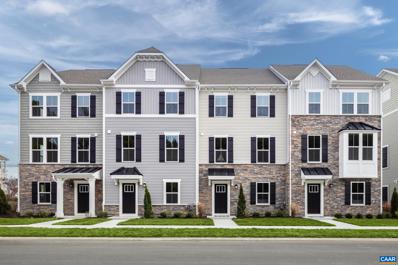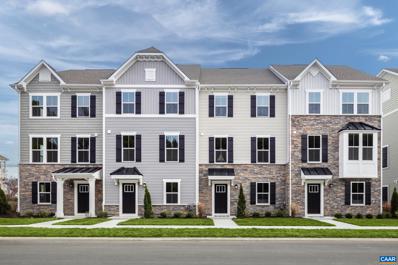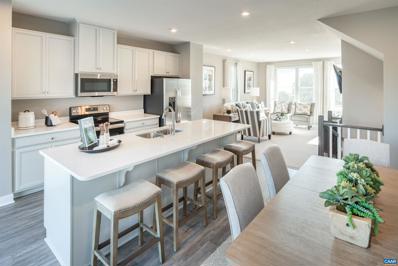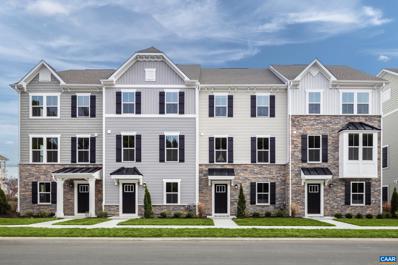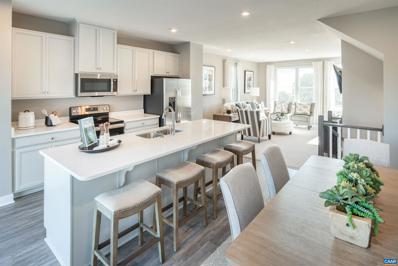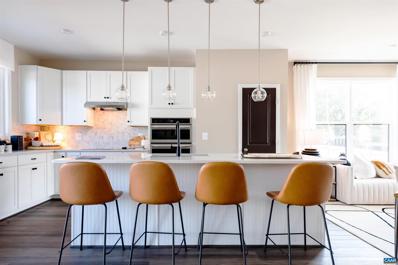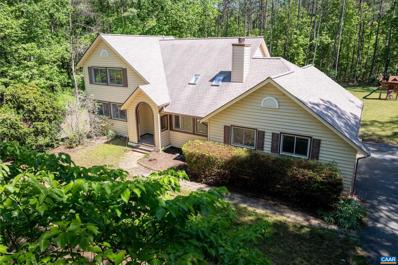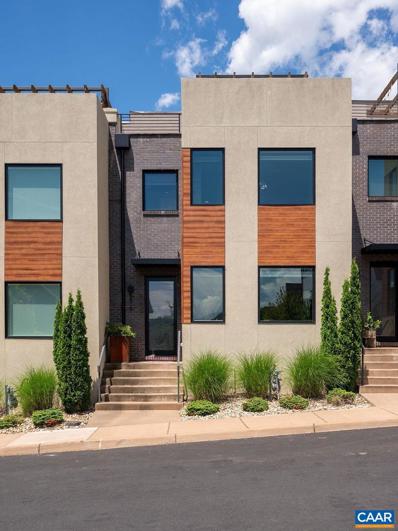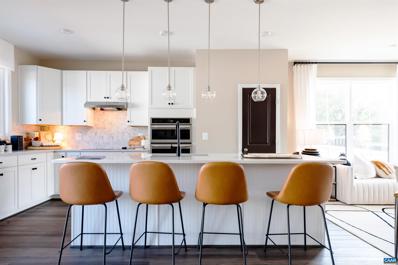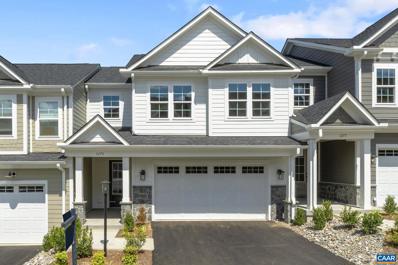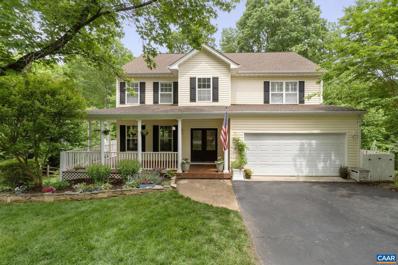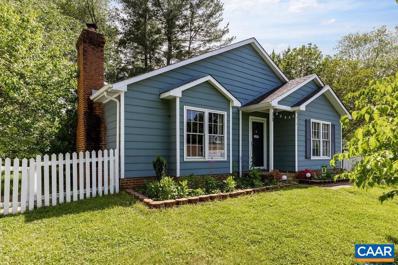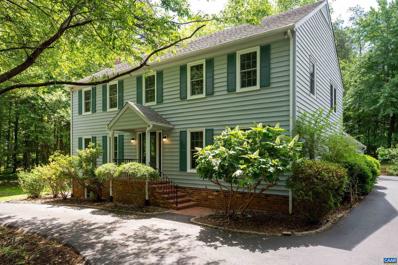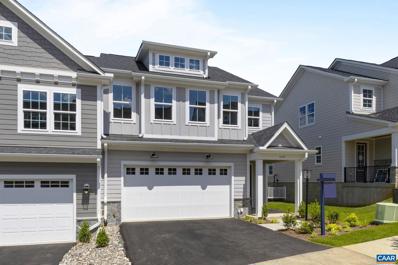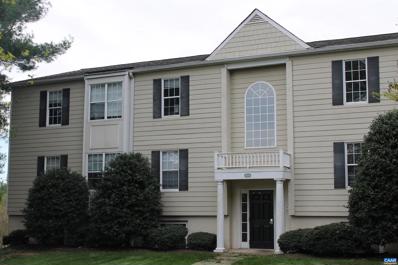Charlottesville VA Homes for Sale
- Type:
- Townhouse
- Sq.Ft.:
- 2,322
- Status:
- NEW LISTING
- Beds:
- 4
- Lot size:
- 0.9 Acres
- Year built:
- 2015
- Baths:
- 4.00
- MLS#:
- 653560
- Subdivision:
- Pavilions At Pantops
ADDITIONAL INFORMATION
Awesome end unit townhouse in Pantops. Close by Martha Jefferson Hospital. Mountain views! Gas cooking and also a one car garage. Near Restaurants and Shopping. Upgraded cabinets in kitchen, granite counter tops. Mountain views!,Fireplace in Great Room
- Type:
- Single Family
- Sq.Ft.:
- 2,376
- Status:
- NEW LISTING
- Beds:
- 5
- Lot size:
- 11.53 Acres
- Year built:
- 1977
- Baths:
- 4.00
- MLS#:
- 653532
- Subdivision:
- Unknown
ADDITIONAL INFORMATION
An amazing remodeled log home with a full front porch and a large back deck for peaceful and quiet enjoyement on 11.63 private acres at the end of the road while only 10-15 minutes to downtown Charlottesville, Belmont, 5th St Station and the grounds of UVA. Aventure out and enjoy the serene creek/stream that splits the property. Upstairs features 3 bedrooms and 2 full baths, while the basement in law suitte has 2 bedrooms and 1 full bath. New IN LAW BASEMENT APARTMENT, new dual HVACs, new primary bathroom, new kitchen appliances, new granite kitchen counter tops, new plumbing, new lighting, new windows, new panel box, updated electrical, and much much more. This is truly a must see.,Granite Counter,Wood Cabinets,Fireplace in Basement,Fireplace in Living Room
- Type:
- Single Family
- Sq.Ft.:
- 2,451
- Status:
- NEW LISTING
- Beds:
- 3
- Year built:
- 2022
- Baths:
- 3.00
- MLS#:
- VAAB2000636
- Subdivision:
- None Available
ADDITIONAL INFORMATION
Discover this stunning, nearly new condo in the coveted Brookhill Commons community. Enjoy elegant living in a prime location with a contemporary design. Built by Stanley Martin, this home features top-notch energy efficiency, recessed lighting, and a state-of-the-art sprinkler system for added safety. Step inside to find a bright, open floor plan on the main level, complete with a gourmet kitchen. This kitchen boasts contemporary cabinets, a ceramic backsplash, Quartz countertops, and a spacious kitchen island. The main level also features stylish laminate flooring that seamlessly connects the living and dining areas, a walk-in pantry, and a convenient powder room. Upstairs, the expansive primary bedroom offers plush carpeting, a walk-in closet, and an en-suite full bath with dual vanities and a standing shower. Two additional well-sized, carpeted bedrooms share a full bath located just outside their doors. The bedroom-level laundry room adds an extra layer of convenience to everyday living. Additional highlights include a one-car garage, ample guest parking, and walkable sidewalks. This home is ideally located just minutes from downtown Charlottesville, the airport, and shopping centers. Experience modern, comfortable living in Brookhill
- Type:
- Single Family
- Sq.Ft.:
- 2,908
- Status:
- NEW LISTING
- Beds:
- 4
- Lot size:
- 0.3 Acres
- Year built:
- 1993
- Baths:
- 4.00
- MLS#:
- 653489
- Subdivision:
- Dunlora
ADDITIONAL INFORMATION
Discover your dream home in the coveted Dunlora neighborhood! This fully renovated, move-in ready gem is ideally located across from the community pool. Every inch of this charming property has been thoughtfully updated: roof, HVAC system, water heater, driveway, deck, plus a paved gathering area in the backyard. The chic eat-in kitchen features white cabinets, granite countertops, stainless steel appliances, and luxury vinyl tile flooring. The light-filled master suite boasts cathedral ceilings, hardwood floors, and a stunning bathroom with a soaking tub and dual marble vanities. Three additional bedrooms share a beautifully updated hall bath. The flexible basement floor plan includes a full bath, rec room with a fireplace, and two bonus rooms perfect for an office or exercise room. One room is currently a non-conforming bedroom attached to the full bath. Enjoy the deck just off the family room, overlooking the serene backyard with cozy sitting area. All quest pipes replaced. Floor plan offers a perfect blend of formal and casual spaces, no carpet! A wonderful turn-key home, just 10 minutes from UVA and downtown Charlottesville, with easy access to the 29 corridor. Don?t miss this exceptional opportunity! By appointment only.,Solid Surface Counter,White Cabinets,Fireplace in Basement,Fireplace in Family Room
- Type:
- Single Family
- Sq.Ft.:
- 2,084
- Status:
- NEW LISTING
- Beds:
- 4
- Lot size:
- 0.09 Acres
- Year built:
- 2024
- Baths:
- 4.00
- MLS#:
- 653502
- Subdivision:
- Hollymead Town Center
ADDITIONAL INFORMATION
NEW HOMESITES RELEASED FOR DECEMBER DELIVERY!! This Luxury Townhome in Charlottesville?s newest community, Hollymead Towns, boasts an incredibly convenient location just steps from dining, shopping & more at Hollymead Town Center. This Mozart Rooftop Terrace home features an open concept design with 4 bedrooms, 3.5 baths, and a 2 car garage. Included with this home is a gourmet kitchen with oversized island, maple cabinetry, LVP flooring, granite countertops, stainless appliances, gas cooking & BEAUTIFUL MOUNTAIN VIEWS! ALSO, RECEIVE $10,000 IN SAVINGS WITH OUR IN HOUSE LENDER! Tested, inspected & HERS® scored by a third-party energy consultant and a third-party inspector. Visit our website to schedule your visit to our decorated model home!,Granite Counter,Maple Cabinets
- Type:
- Single Family
- Sq.Ft.:
- 2,084
- Status:
- NEW LISTING
- Beds:
- 4
- Lot size:
- 0.09 Acres
- Year built:
- 2024
- Baths:
- 4.00
- MLS#:
- 653503
- Subdivision:
- Hollymead Town Center
ADDITIONAL INFORMATION
NEW HOMESITES RELEASED FOR DECEMBER DELIVERY!! This Luxury Townhome in Charlottesville?s newest community, Hollymead Towns, boasts an incredibly convenient location just steps from dining, shopping & more at Hollymead Town Center. This END UNIT, Mozart Rooftop Terrace home features an open concept design with 4 bedrooms, 3.5 baths, and a 2 car garage. Included with this home is a gourmet kitchen with oversized island, maple cabinetry, LVP flooring, granite countertops, stainless appliances, gas cooking & BEAUTIFUL MOUNTAIN VIEWS! ALSO, RECEIVE $10,000 IN SAVINGS WITH OUR IN HOUSE LENDER! Tested, inspected & HERS® scored by a third-party energy consultant and a third-party inspector. Visit our website to schedule your visit to our decorated model home!,Granite Counter,Maple Cabinets
$1,690,000
2242 Camargo Dr Charlottesville, VA 22901
- Type:
- Single Family
- Sq.Ft.:
- 5,680
- Status:
- NEW LISTING
- Beds:
- 7
- Lot size:
- 2.06 Acres
- Year built:
- 2008
- Baths:
- 6.00
- MLS#:
- 653478
- Subdivision:
- South Ivy Subdivision
ADDITIONAL INFORMATION
This Custom brick Georgian is immaculately maintained and sits on 2+ manicured acres with a fenced rear yard and wooded privacy on a quiet cul de sac in South Ivy. The extraordinary craftsmanship in this Skyline-built home is highlighted by arched doorways, custom built-ins, high ceilings, a true gourmet kitchen, and a classic center hall design that seamlessly blends formal and informal living spaces, creating an elegant yet approachable atmosphere. Other notable features include two main-level primary suites, screened & wraparound porches, two laundry rooms, two offices, a 3-car garage w/ dog washing station, built in speakers inside & out, central vac, extensive landscaping, an expansive and versatile terrace-level primed for an au pair or family recreation, and nearly 2,000 unfinished sq ft of storage or room to expand upstairs or downstairs. Idyllic South Ivy is dotted with stately homes, manicured lawns, & mature shade trees where everyone enjoys their own space, no HOA, miles for peaceful neighborhood walks and just a quick commute to UVA, shopping, dining and west side pleasures like Foxfield, riding stables, and the farmer's market. Don't miss the virtual tour link to transport yourself inside this beautiful home!,Cherry Cabinets,Granite Counter,Fireplace in Family Room
- Type:
- Single Family
- Sq.Ft.:
- 1,741
- Status:
- NEW LISTING
- Beds:
- 3
- Lot size:
- 0.09 Acres
- Year built:
- 2024
- Baths:
- 3.00
- MLS#:
- 653501
- Subdivision:
- Hollymead Town Center
ADDITIONAL INFORMATION
NEW HOMESITES RELEASED FOR DECEMBER DELIVERY! Enjoy The Convenience of Towncenter Living At Hollymead Towns, just steps from the Hollymead Towncenter dining, shopping & more. This brand new, to be built townhome, boasts an open concept design with 3 bedrooms, 2.5 baths, PLUS a finished basement & a 2-car garage! Enjoy a large owner?s suite with walk-in closet & private bath, PLUS a chef's kitchen with oversized island, maple cabinetry, LVP flooring, granite countertops, stainless appliances w/ gas cooking & BEAUTIFUL MOUNTAIN VIEWS! ALSO, RECEIVE $10,000 IN SAVINGS WITH OUR IN HOUSE LENDER! Tested, inspected & HERS® scored by a third-party energy consultant and a third-party inspector. Visit our website to schedule your visit to our decorated model home!,Granite Counter,Maple Cabinets
- Type:
- Townhouse
- Sq.Ft.:
- 1,741
- Status:
- NEW LISTING
- Beds:
- 3
- Lot size:
- 0.09 Acres
- Year built:
- 2024
- Baths:
- 3.00
- MLS#:
- 653500
- Subdivision:
- Hollymead Town Center
ADDITIONAL INFORMATION
NEW HOMESITES RELEASED FOR DECEMBER DELIVERY! Enjoy The Convenience of Towncenter Living At Hollymead Towns, just steps from the Hollymead Towncenter dining, shopping & more. This brand new END UNIT, to be built townhome, boasts an open concept design with 3 bedrooms, 2.5 baths, PLUS a finished basement & a 2-car garage! Enjoy a large owner?s suite with walk-in closet & private bath, PLUS a chef's kitchen with oversized island, maple cabinetry, LVP flooring, granite countertops, stainless appliances w/ gas cooking & BEAUTIFUL MOUNTAIN VIEWS! ALSO, RECEIVE $10,000 IN SAVINGS WITH OUR IN HOUSE LENDER! Tested, inspected & HERS® scored by a third-party energy consultant and a third-party inspector. Visit our website to schedule your visit to our decorated model home!,Granite Counter,Maple Cabinets
- Type:
- Single Family
- Sq.Ft.:
- 1,741
- Status:
- NEW LISTING
- Beds:
- 3
- Lot size:
- 0.09 Acres
- Year built:
- 2024
- Baths:
- 3.00
- MLS#:
- 653504
- Subdivision:
- Hollymead Town Center
ADDITIONAL INFORMATION
HOMESITE SPECIAL FOR OCTOBER DELIVERY!!! Enjoy The Convenience of Towncenter Living At Hollymead Towns, just steps from the Hollymead Towncenter dining, shopping & more. This brand new END UNIT, to be built townhome, boasts an open concept design with 3 bedrooms, 2.5 baths, PLUS a finished basement & a 2-car garage! Enjoy a large owner?s suite with walk-in closet & private bath, PLUS a chef's kitchen with oversized island, maple cabinetry, LVP flooring, granite countertops, stainless appliances w/ gas cooking & 180 Sq Ft Trex Deck! ALSO, RECEIVE $10,000 IN SAVINGS WITH OUR IN HOUSE LENDER! Tested, inspected & HERS® scored by a third-party energy consultant and a third-party inspector. Visit our website to schedule your visit to our decorated model home!,Granite Counter,Maple Cabinets
- Type:
- Single Family
- Sq.Ft.:
- 1,741
- Status:
- NEW LISTING
- Beds:
- 3
- Lot size:
- 0.09 Acres
- Year built:
- 2024
- Baths:
- 2.50
- MLS#:
- 653504
- Subdivision:
- Hollymead Town Center
ADDITIONAL INFORMATION
HOMESITE SPECIAL FOR OCTOBER DELIVERY!!! Enjoy The Convenience of Towncenter Living At Hollymead Towns, just steps from the Hollymead Towncenter dining, shopping & more. This brand new END UNIT, to be built townhome, boasts an open concept design with 3 bedrooms, 2.5 baths, PLUS a finished basement & a 2-car garage! Enjoy a large ownerâs suite with walk-in closet & private bath, PLUS a chef's kitchen with oversized island, maple cabinetry, LVP flooring, granite countertops, stainless appliances w/ gas cooking & 180 Sq Ft Trex Deck! ALSO, RECEIVE $10,000 IN SAVINGS WITH OUR IN HOUSE LENDER! Tested, inspected & HERS® scored by a third-party energy consultant and a third-party inspector. Visit our website to schedule your visit to our decorated model home!
- Type:
- Single Family
- Sq.Ft.:
- 2,084
- Status:
- NEW LISTING
- Beds:
- 4
- Lot size:
- 0.09 Acres
- Year built:
- 2024
- Baths:
- 3.50
- MLS#:
- 653503
- Subdivision:
- Hollymead Town Center
ADDITIONAL INFORMATION
NEW HOMESITES RELEASED FOR DECEMBER DELIVERY!! This Luxury Townhome in Charlottesvilleâs newest community, Hollymead Towns, boasts an incredibly convenient location just steps from dining, shopping & more at Hollymead Town Center. This END UNIT, Mozart Rooftop Terrace home features an open concept design with 4 bedrooms, 3.5 baths, and a 2 car garage. Included with this home is a gourmet kitchen with oversized island, maple cabinetry, LVP flooring, granite countertops, stainless appliances, gas cooking & BEAUTIFUL MOUNTAIN VIEWS! ALSO, RECEIVE $10,000 IN SAVINGS WITH OUR IN HOUSE LENDER! Tested, inspected & HERS® scored by a third-party energy consultant and a third-party inspector. Visit our website to schedule your visit to our decorated model home!
- Type:
- Single Family
- Sq.Ft.:
- 2,084
- Status:
- NEW LISTING
- Beds:
- 4
- Lot size:
- 0.09 Acres
- Year built:
- 2024
- Baths:
- 3.50
- MLS#:
- 653502
- Subdivision:
- Hollymead Town Center
ADDITIONAL INFORMATION
NEW HOMESITES RELEASED FOR DECEMBER DELIVERY!! This Luxury Townhome in Charlottesvilleâs newest community, Hollymead Towns, boasts an incredibly convenient location just steps from dining, shopping & more at Hollymead Town Center. This Mozart Rooftop Terrace home features an open concept design with 4 bedrooms, 3.5 baths, and a 2 car garage. Included with this home is a gourmet kitchen with oversized island, maple cabinetry, LVP flooring, granite countertops, stainless appliances, gas cooking & BEAUTIFUL MOUNTAIN VIEWS! ALSO, RECEIVE $10,000 IN SAVINGS WITH OUR IN HOUSE LENDER! Tested, inspected & HERS® scored by a third-party energy consultant and a third-party inspector. Visit our website to schedule your visit to our decorated model home!
- Type:
- Single Family
- Sq.Ft.:
- 1,741
- Status:
- NEW LISTING
- Beds:
- 3
- Lot size:
- 0.09 Acres
- Year built:
- 2024
- Baths:
- 2.50
- MLS#:
- 653501
- Subdivision:
- Hollymead Town Center
ADDITIONAL INFORMATION
NEW HOMESITES RELEASED FOR DECEMBER DELIVERY! Enjoy The Convenience of Towncenter Living At Hollymead Towns, just steps from the Hollymead Towncenter dining, shopping & more. This brand new, to be built townhome, boasts an open concept design with 3 bedrooms, 2.5 baths, PLUS a finished basement & a 2-car garage! Enjoy a large ownerâs suite with walk-in closet & private bath, PLUS a chef's kitchen with oversized island, maple cabinetry, LVP flooring, granite countertops, stainless appliances w/ gas cooking & BEAUTIFUL MOUNTAIN VIEWS! ALSO, RECEIVE $10,000 IN SAVINGS WITH OUR IN HOUSE LENDER! Tested, inspected & HERS® scored by a third-party energy consultant and a third-party inspector. Visit our website to schedule your visit to our decorated model home!
- Type:
- Single Family
- Sq.Ft.:
- 1,741
- Status:
- NEW LISTING
- Beds:
- 3
- Lot size:
- 0.09 Acres
- Year built:
- 2024
- Baths:
- 2.50
- MLS#:
- 653500
- Subdivision:
- Hollymead Town Center
ADDITIONAL INFORMATION
NEW HOMESITES RELEASED FOR DECEMBER DELIVERY! Enjoy The Convenience of Towncenter Living At Hollymead Towns, just steps from the Hollymead Towncenter dining, shopping & more. This brand new END UNIT, to be built townhome, boasts an open concept design with 3 bedrooms, 2.5 baths, PLUS a finished basement & a 2-car garage! Enjoy a large ownerâs suite with walk-in closet & private bath, PLUS a chef's kitchen with oversized island, maple cabinetry, LVP flooring, granite countertops, stainless appliances w/ gas cooking & BEAUTIFUL MOUNTAIN VIEWS! ALSO, RECEIVE $10,000 IN SAVINGS WITH OUR IN HOUSE LENDER! Tested, inspected & HERS® scored by a third-party energy consultant and a third-party inspector. Visit our website to schedule your visit to our decorated model home!
- Type:
- Single Family
- Sq.Ft.:
- 2,154
- Status:
- NEW LISTING
- Beds:
- 3
- Lot size:
- 0.12 Acres
- Year built:
- 2024
- Baths:
- 4.00
- MLS#:
- 653494
- Subdivision:
- Unknown
ADDITIONAL INFORMATION
IT'S TIME....NOW SELLING! IMMEDIATE MOVE-IN! This Kenridge home design on Homesite 128 in Southwood in Charlottesville. It includes the Tasteful Transitional Collection, including Granite Countertops in the Kitchen, and much more in the interior in addition to outdoor entertaining space with a rear deck. Schedule your appointment today. Ask about our Preferred Lender Package.
- Type:
- Single Family
- Sq.Ft.:
- 2,725
- Status:
- NEW LISTING
- Beds:
- 4
- Lot size:
- 3.53 Acres
- Year built:
- 1991
- Baths:
- 4.00
- MLS#:
- 653482
- Subdivision:
- Saddlewood Farms
ADDITIONAL INFORMATION
OPEN HOUSE 12-2pm Sunday 6/2. This quiet and peaceful home sits on over 3.5 level acres with plenty of cleared space for play and enjoyment. This privacy is hard to find while only being 15 minutes from Pantops and 5 minutes to shops and restaurants near Lake Monticello. The current owners made significant improvements over the last 2-3 years by clearing trees in the backyard and created a large and level lawn area; remodeling the kitchen to include new LVP flooring, expanded counter and cabinet space and new granite countertops and modern wood cabinets. The large wrap-around deck offers wooded views and is great for entertaining or taking in the natural surroundings. ALBEMARLE Schools. Easy commute to UVA. New roof in 2014. New carpet with upgraded padding in 2020. New paint in 2020. Huge garage for cars and storage. Bsmt with natural light offers additional BR, rec area, full bath, and unfinished storage space. With acceptable offer, seller to provide $500 credit at closing for tile near fireplace.,Granite Counter,White Cabinets,Fireplace in Family Room
- Type:
- Single Family
- Sq.Ft.:
- 2,279
- Status:
- NEW LISTING
- Beds:
- 3
- Lot size:
- 0.2 Acres
- Year built:
- 2018
- Baths:
- 3.00
- MLS#:
- 653475
- Subdivision:
- Lochlyn Hill
ADDITIONAL INFORMATION
Located in Lochlyn Hill, a thoughtfully designed neighborhood where ?cookie cutter? doesn?t exist, this contemporary townhome rests on the perimeter and backs up to a private wooded area. Entering the main level you?re greeted with an open concept floor plan, 10? ceilings, exposed hardwood beams, custom kitchen by Dovetail Design, and 2 car rear loading garage. The second level provides spacious bedrooms, a primary suite with 2 walk-in closets, laundry, and plenty of additional closet storage. The highlight of this home is undoubtedly the third-floor living space. This versatile area is ideal for entertaining or family hangouts, and opens onto a large rooftop terrace. A perfect space to unwind with a glass of wine as you take in the mountain views. House is pre-wired for elevator. Energy efficient construction delivered by VA's EarthCraft 2017 Builder of the Year.,Granite Counter,Painted Cabinets,Fireplace in Bedroom,Fireplace in Living Room
- Type:
- Single Family
- Sq.Ft.:
- 2,154
- Status:
- NEW LISTING
- Beds:
- 3
- Lot size:
- 0.12 Acres
- Year built:
- 2024
- Baths:
- 3.00
- MLS#:
- 653494
- Subdivision:
- Southwood
ADDITIONAL INFORMATION
IT'S TIME....NOW SELLING! IMMEDIATE MOVE-IN! This Kenridge home design on Homesite 128 in Southwood in Charlottesville. It includes the Tasteful Transitional Collection, including Granite Countertops in the Kitchen, and much more in the interior in addition to outdoor entertaining space with a rear deck. Schedule your appointment today. Ask about our Preferred Lender Package.
- Type:
- Single Family
- Sq.Ft.:
- 2,238
- Status:
- NEW LISTING
- Beds:
- 3
- Lot size:
- 0.08 Acres
- Year built:
- 2024
- Baths:
- 3.00
- MLS#:
- 653469
- Subdivision:
- Unknown
ADDITIONAL INFORMATION
Brand NEW move-in ready home! Welcome to the Grove at Brookhill, a quiet NEW neighborhood nestled in the woods with all the conveniences of Route 29 North in Charlottesville. This interior move-in-ready Bayberry villa features the PRIMARY BEDRM ON THE MAIN LEVEL & MAINTENANCE-FREE LIVING! Offering a luxurious en suite bath and walk-in closet, an open concept kitchen equipped with WALK-IN PANTRY, soft-close cabinetry and granite/quartz tops in both kitchen AND baths, GAS FIREPLACE, plus MUD ROOM & LAUNDRY on the main level. Two private secondary bedrooms with a full bath, open loft, pocket office and storage round out the second level. Indoor/Outdoor Fireplace leads out to Screened Porch. Real Stone, James Hardie ColorPlus® Siding, AND a 2-CAR GARAGE make this Bayberry special! Brookhill Town Center coming soon with recreation, restaurants, and miles of sidewalks and walking trails planned. Actual photos!,Granite Counter,Maple Cabinets,Painted Cabinets,White Cabinets,Wood Cabinets,Fireplace in Great Room
- Type:
- Single Family
- Sq.Ft.:
- 3,716
- Status:
- NEW LISTING
- Beds:
- 5
- Lot size:
- 0.41 Acres
- Year built:
- 1997
- Baths:
- 4.00
- MLS#:
- 653416
- Subdivision:
- Forest Lakes South
ADDITIONAL INFORMATION
Must see light-filled and FRESHLY PAINTED home with 5 beds/3.5 baths in the desirable Forest Lakes South neighborhood! Home features a large front porch that wraps around to the rear deck with an OUTDOOR KITCHEN (including 2 Big Green Eggs) and SCREENED PORCH with swing overlooking a wooded and private backyard, 9' ceilings throughout, UPDATED KITCHEN with Brazilian Soapstone countertops and NEW Dishwasher, 2 Gas Log Fireplaces, PRIMARY SUITE with custom WALK-IN CLOSET and bright, attached Primary Bath, FINISHED BASEMENT with additional Bedroom and full Bath. Located in the heart of the ever-popular Forest Lakes South neighborhood within walking distance to Hollymead & Lakeside schools (Less than a 5 minute walk to the elementary and middle school), community pool, tennis courts and fitness center! Forest Lakes residents enjoy exclusive use of the many community amenities: 2 pools, multiple lit tennis and pickle ball courts, large fitness room, sports fields and courts, miles of paved and natural trails, ponds, lakes and playgrounds. Convenient location with easy access to 29, Hollymead Town Center, NGIC/DIA & Research Park.,Soapstone Counter,Wood Cabinets,Fireplace in Living Room
- Type:
- Single Family
- Sq.Ft.:
- 1,264
- Status:
- NEW LISTING
- Beds:
- 3
- Lot size:
- 0.2 Acres
- Year built:
- 1983
- Baths:
- 2.00
- MLS#:
- 653445
- Subdivision:
- Wynridge
ADDITIONAL INFORMATION
Step in to easy living, everything on one level and renovated. Close to the hustle and bustle and of the 29 and 250 corridors but yet still very convenient to UVA. Once you step through the front door you will feel far removed on this quiet street in the Minor Hill neighborhood. Take a stroll through Charlotte Humphris Park or grab a quick work out at the Four Seasons ACAC. For convenience Costco and Stonefield are nearby. Open concept with a renovated and modern kitchen which leads to the relaxing screen porch amongst the shade trees. Three bedrooms and 1 1/2 renovated baths offer versatility to accommodate your lifestyle. Off street parking and fenced side and rear yards add to the overall ambiance and provides a great place for kids and pets. Act now as this opportunity will not last.,Quartz Counter,White Cabinets,Fireplace in Living Room
- Type:
- Single Family
- Sq.Ft.:
- 2,640
- Status:
- NEW LISTING
- Beds:
- 4
- Lot size:
- 2.08 Acres
- Year built:
- 1980
- Baths:
- 3.00
- MLS#:
- 653405
- Subdivision:
- Unknown
ADDITIONAL INFORMATION
WEST WOODS, the Heart of Ivy. Two story 4 bedroom 2.5 bath house on over 2 acres at the end of a quiet cul de sac. The close-in, convenient location offers multiple easy & fast access routes to town , UVA and 29 North. Just around the corner from Ivy Elementary, the property borders 2 adjacent subdivisions: Holkam and West Leigh. The home offers a spacious eat in kitchen with granite counters and cherry cabinets, family room with fireplace opening onto a sunporch and a large, private deck, living room with a second fireplace, formal dining room, small home office, 4 bedrooms & 2 full baths up , attic storage, a oversized 2 car garage, and a large walk out basement. New vinyl windows throughout. Sitting at the top of circular drive in a yard with mature plantings, this property awaits its new owners.,Cherry Cabinets,Granite Counter,Fireplace in Family Room,Fireplace in Living Room
- Type:
- Townhouse
- Sq.Ft.:
- 2,238
- Status:
- NEW LISTING
- Beds:
- 3
- Lot size:
- 0.08 Acres
- Year built:
- 2024
- Baths:
- 3.00
- MLS#:
- 653436
- Subdivision:
- Unknown
ADDITIONAL INFORMATION
Move in ready! Welcome to the Grove at Brookhill, a quiet NEW neighborhood nestled in the woods with all the conveniences of Route 29 North in Charlottesville. The end Bayberry villa features the PRIMARY BEDRM ON THE MAIN level, SCREENED PORCH and FIREPLACE! Offering a luxurious en suite bath and walk-in closet, an open concept kitchen equipped with WALK-IN PANTRY, soft-close cabinetry and quartz tops in both kitchen AND baths, plus MUD ROOM & LAUNDRY on the main level. Two private secondary bedrooms with a full bath, OPEN LOFT, POCKET OFFICE & STORAGE round out the second level. Real Stone, James Hardie ColorPlus® Siding, AND a 2-CAR GARAGE make this Bayberry special! Brookhill Town Center coming soon with recreation, restaurants, and miles of sidewalks and walking trails planned. Actual photos.,Granite Counter,Maple Cabinets,Painted Cabinets,White Cabinets,Wood Cabinets,Fireplace in Great Room
- Type:
- Single Family
- Sq.Ft.:
- 1,220
- Status:
- NEW LISTING
- Beds:
- 3
- Year built:
- 1973
- Baths:
- 2.00
- MLS#:
- 653447
- Subdivision:
- None Available
ADDITIONAL INFORMATION
Welcome to the Villas @ Southern Ridge! This 3 bed, 2 bath, with a den is located at the top of the community on the 3rd floor. The flooring has been recently replaced, and the entire condo has been repainted. Enjoy maintenance free living, and all of the amenities that this community has to offer, including the pool, clubhouse, tennis courts, and playgrounds. Conveniently located near RT 64, and Fifth Street Station shopping center with lots of shopping and dining options.,Formica Counter,Wood Cabinets
© BRIGHT, All Rights Reserved - The data relating to real estate for sale on this website appears in part through the BRIGHT Internet Data Exchange program, a voluntary cooperative exchange of property listing data between licensed real estate brokerage firms in which Xome Inc. participates, and is provided by BRIGHT through a licensing agreement. Some real estate firms do not participate in IDX and their listings do not appear on this website. Some properties listed with participating firms do not appear on this website at the request of the seller. The information provided by this website is for the personal, non-commercial use of consumers and may not be used for any purpose other than to identify prospective properties consumers may be interested in purchasing. Some properties which appear for sale on this website may no longer be available because they are under contract, have Closed or are no longer being offered for sale. Home sale information is not to be construed as an appraisal and may not be used as such for any purpose. BRIGHT MLS is a provider of home sale information and has compiled content from various sources. Some properties represented may not have actually sold due to reporting errors.

Information is provided by Charlottesville Area Association of Realtors®. Information deemed reliable but not guaranteed. All properties are subject to prior sale, change or withdrawal. Listing(s) information is provided exclusively for consumers' personal, non-commercial use and may not be used for any purpose other than to identify prospective properties consumers may be interestedin purchasing. Copyright © 2024 Charlottesville Area Association of Realtors®. All rights reserved.
Charlottesville Real Estate
The median home value in Charlottesville, VA is $542,000. This is higher than the county median home value of $288,400. The national median home value is $219,700. The average price of homes sold in Charlottesville, VA is $542,000. Approximately 39.91% of Charlottesville homes are owned, compared to 50.62% rented, while 9.47% are vacant. Charlottesville real estate listings include condos, townhomes, and single family homes for sale. Commercial properties are also available. If you see a property you’re interested in, contact a Charlottesville real estate agent to arrange a tour today!
Charlottesville, Virginia has a population of 46,487. Charlottesville is less family-centric than the surrounding county with 30.84% of the households containing married families with children. The county average for households married with children is 30.84%.
The median household income in Charlottesville, Virginia is $54,739. The median household income for the surrounding county is $54,739 compared to the national median of $57,652. The median age of people living in Charlottesville is 30.9 years.
Charlottesville Weather
The average high temperature in July is 86.4 degrees, with an average low temperature in January of 26 degrees. The average rainfall is approximately 44.2 inches per year, with 14.4 inches of snow per year.
