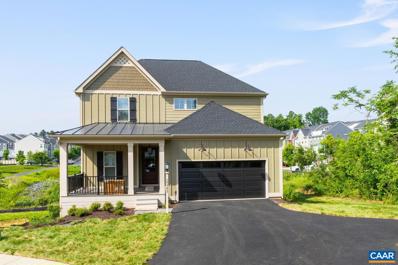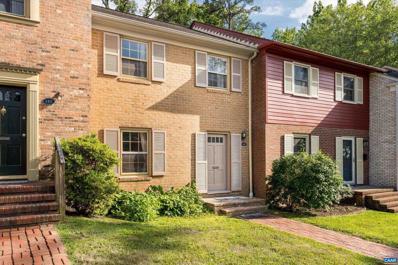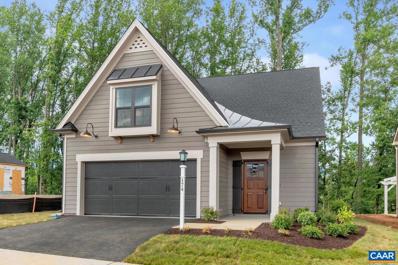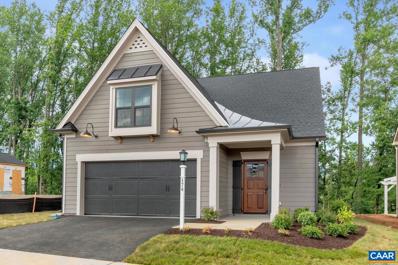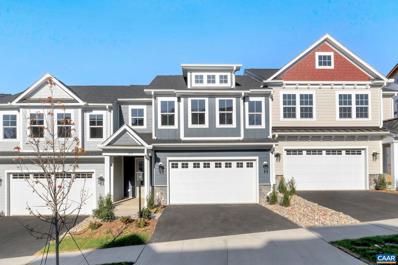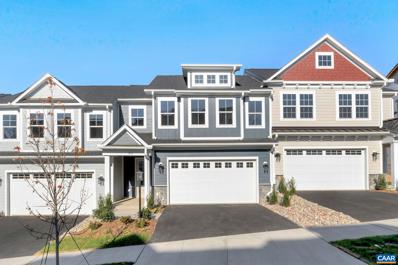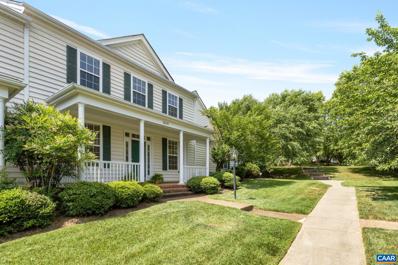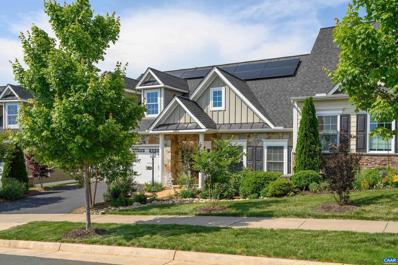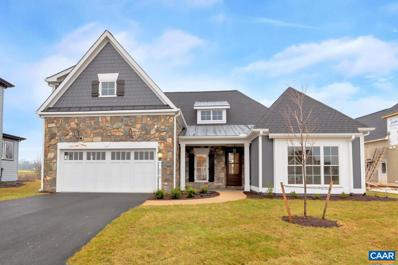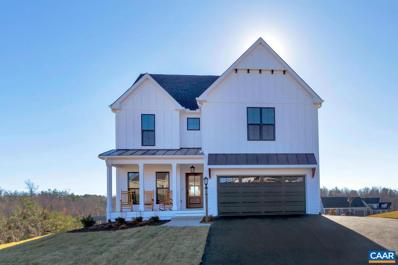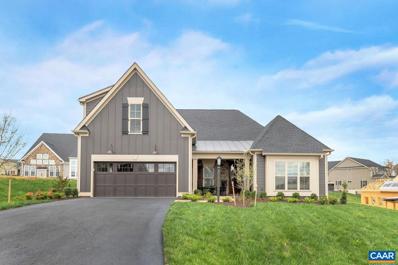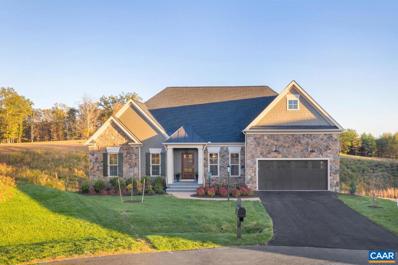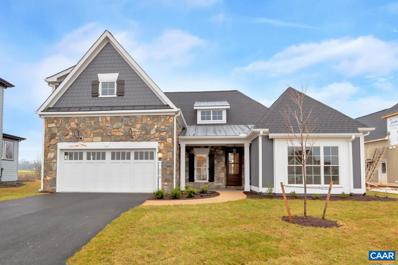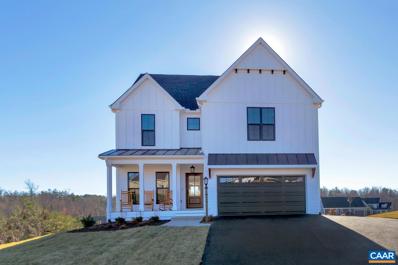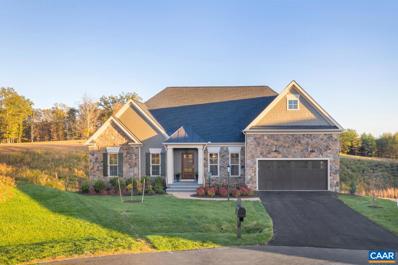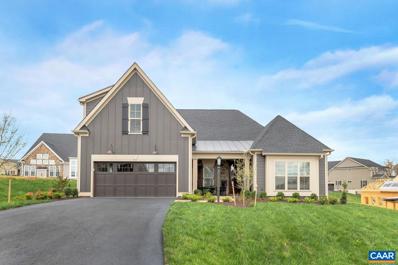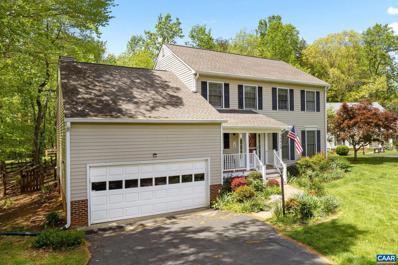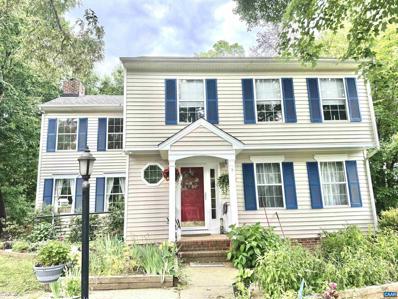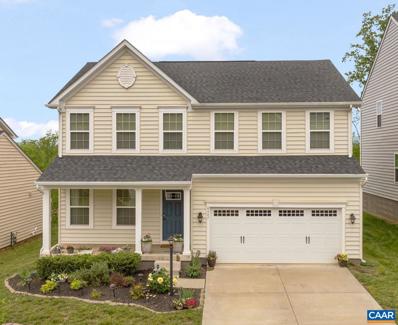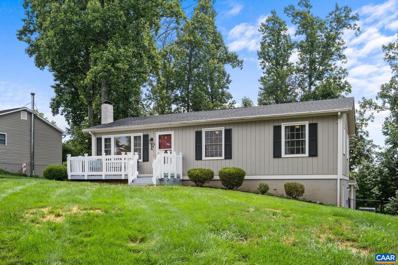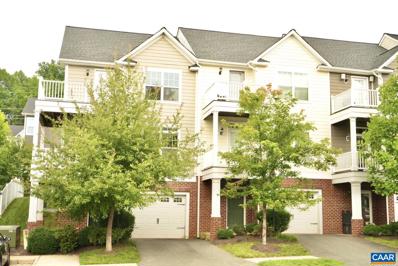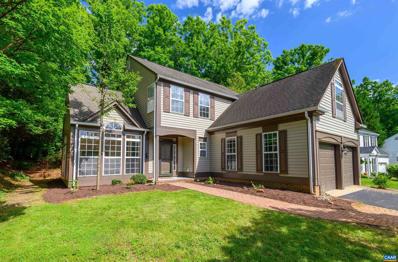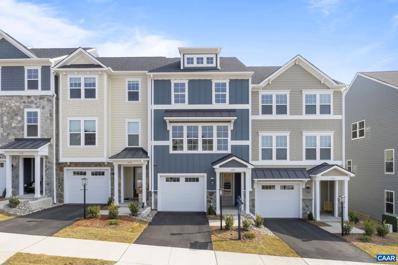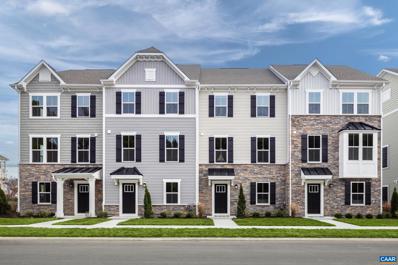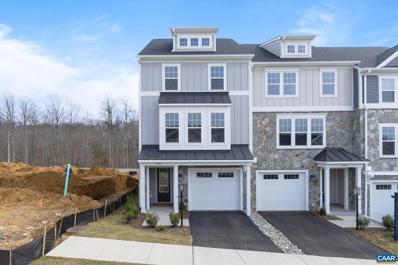Charlottesville VA Homes for Sale
- Type:
- Single Family-Detached
- Sq.Ft.:
- 2,000
- Status:
- NEW LISTING
- Beds:
- 3
- Lot size:
- 0.36 Acres
- Year built:
- 2024
- Baths:
- 2.50
- MLS#:
- 654014
- Subdivision:
- North Pointe
ADDITIONAL INFORMATION
Phase II of North Pointe is NOW OPEN! This homesite is over 1/3 acre of usable, flat yard for all your summer activities. The sought after Rivanna Floorplan features a light-filled, open-concept kitchen and great room, walk-in pantry, dedicated study, 3 bedrooms, luxurious owner's suite, spacious walk-in closet, 2nd floor Laundry and so much more! Quality features throughout including 2x6 exterior walls, R-19 insulation, Energy Efficient windows, custom Mahogany front door, 15 SEER HVAC with separate zones for each floor and so much more. Each home is tested for energy efficiency and HERS Score. Want to make a change to the plans? On staff draftsman can adjust the plans to make the home just right for each buyer.
- Type:
- Single Family
- Sq.Ft.:
- 1,879
- Status:
- NEW LISTING
- Beds:
- 4
- Year built:
- 1968
- Baths:
- 4.00
- MLS#:
- 653978
- Subdivision:
- Georgetown Green
ADDITIONAL INFORMATION
Great opportunity for the next homeowner to enjoy a spacious and conveniently located townhome in the sought after Georgetown Green Subdivision. This four bedroom and two and two-half bathroom townhome is ideally situated in Charlottesville and comes nicely equipped with granite countertops, vinyl plank flooring throughout, new interior paint, maple wood cabinetry with soft close drawers, stainless appliances, spacious primary bedroom suite, and much more. You are minutes away from the Shops at Stonefield Towncenter, as well as super easy access to Route 29, Route 29 Bypass, Route 250, Albemarle High School, etc. 147 Georgetown Green is a wonderful home to unwind from a long day be enjoying the private terrace off the walkout basement. The homeowner's community offers a swimming pool for its residents. This unit has 2 assigned parking spaces in front of the home.
- Type:
- Single Family
- Sq.Ft.:
- 2,075
- Status:
- NEW LISTING
- Beds:
- 3
- Lot size:
- 0.1 Acres
- Year built:
- 2024
- Baths:
- 3.00
- MLS#:
- 653916
- Subdivision:
- None Available
ADDITIONAL INFORMATION
Last opportunity to purchase the popular Afton floorplan at this price point! This Villa style Afton features a first floor master bedroom, vaulted ceilings, abundant use of windows and a custom made mahogany front door. On the first floor you'll find the owner's bedroom, optional Study, Great Room, Kitchen, Dining Room, and Laundry Room. Two Additional bedrooms plus a loft are on the second floor. Quality 2x6 construction from a local builder with many included features to choose from in their Design Studio. Energy efficient and HERS tested. North Pointe will be a vibrant, walk-able community featuring a clubhouse, swimming pool, shops, and retail all convenient to 29N and Charlottesville. Semi-Custom.,Granite Counter,Maple Cabinets,Painted Cabinets,Wood Cabinets
- Type:
- Single Family-Detached
- Sq.Ft.:
- 2,075
- Status:
- NEW LISTING
- Beds:
- 3
- Lot size:
- 0.1 Acres
- Year built:
- 2024
- Baths:
- 2.50
- MLS#:
- 653916
- Subdivision:
- North Pointe
ADDITIONAL INFORMATION
Last opportunity to purchase the popular Afton floorplan at this price point! This Villa style Afton features a first floor master bedroom, vaulted ceilings, abundant use of windows and a custom made mahogany front door. On the first floor you'll find the owner's bedroom, optional Study, Great Room, Kitchen, Dining Room, and Laundry Room. Two Additional bedrooms plus a loft are on the second floor. Quality 2x6 construction from a local builder with many included features to choose from in their Design Studio. Energy efficient and HERS tested. North Pointe will be a vibrant, walk-able community featuring a clubhouse, swimming pool, shops, and retail all convenient to 29N and Charlottesville. Semi-Custom.
- Type:
- Single Family
- Sq.Ft.:
- 2,133
- Status:
- NEW LISTING
- Beds:
- 3
- Lot size:
- 0.08 Acres
- Year built:
- 2024
- Baths:
- 3.00
- MLS#:
- 653918
- Subdivision:
- Unknown
ADDITIONAL INFORMATION
Under construction for early Fall '24 completion! Welcome to the Grove at Brookhill, a quiet NEW neighborhood nestled in the woods with all the conveniences of Route 29 North in Charlottesville. This interior Bayberry villa on a walkout basement foundation features the PRIMARY BEDRM ON THE MAIN LEVEL & MAINTENANCE-FREE LIVING! Offering a luxurious en suite bath and walk-in closet, an open concept kitchen equipped with WALK-IN PANTRY, soft-close cabinetry and granite/quartz tops in both kitchen AND baths, GAS FIREPLACE, plus MUD ROOM & LAUNDRY on the main level. Two private secondary bedrooms with a full bath, open loft, pocket office and storage round out the second level. Large deck off of the family room. Real Stone, James Hardie ColorPlus® Siding, AND a 2-CAR GARAGE make this Bayberry special! Brookhill Town Center coming soon with recreation, restaurants, and miles of sidewalks and walking trails planned. Photos are of similar home and may show optional features.,Granite Counter,Maple Cabinets,Painted Cabinets,White Cabinets,Wood Cabinets,Fireplace in Great Room
- Type:
- Single Family
- Sq.Ft.:
- 2,133
- Status:
- NEW LISTING
- Beds:
- 3
- Lot size:
- 0.08 Acres
- Year built:
- 2024
- Baths:
- 2.50
- MLS#:
- 653918
- Subdivision:
- The Grove At Brookhill
ADDITIONAL INFORMATION
Under construction for early Fall '24 completion! Welcome to the Grove at Brookhill, a quiet NEW neighborhood nestled in the woods with all the conveniences of Route 29 North in Charlottesville. This interior Bayberry villa on a walkout basement foundation features the PRIMARY BEDRM ON THE MAIN LEVEL & MAINTENANCE-FREE LIVING! Offering a luxurious en suite bath and walk-in closet, an open concept kitchen equipped with WALK-IN PANTRY, soft-close cabinetry and granite/quartz tops in both kitchen AND baths, GAS FIREPLACE, plus MUD ROOM & LAUNDRY on the main level. Two private secondary bedrooms with a full bath, open loft, pocket office and storage round out the second level. Large deck off of the family room. Real Stone, James Hardie ColorPlus® Siding, AND a 2-CAR GARAGE make this Bayberry special! Brookhill Town Center coming soon with recreation, restaurants, and miles of sidewalks and walking trails planned. Photos are of similar home and may show optional features.
Open House:
Saturday, 6/15 11:00-1:00PM
- Type:
- Single Family
- Sq.Ft.:
- 1,560
- Status:
- NEW LISTING
- Beds:
- 3
- Lot size:
- 0.06 Acres
- Year built:
- 2003
- Baths:
- 2.50
- MLS#:
- 653872
- Subdivision:
- Forest Lakes
ADDITIONAL INFORMATION
Freshly painted, brand new wood flooring throughout & new appliances make this Forest Lakes 3BR townhome ready for its new owner. Innovative design features high ceilings, double sided gas fireplace, private rear patio, attic & exterior storage + dedicated parking. Located in the Springridge section of Forest Lakes - set apart in design from the rest of the neighborhood w/ its charming tree lined streets & sidewalks, pocket parks & access to acres of wooded common area complete w/ a network of amazing nature trails. Walking distance to Hollymead Elementary, Lakeside Middle School & the incredible array of community amenities (pool, fitness, tennis, sports fields & courts & lake). HOA covers exterior maintenance including roof & siding, lawn care, snow removal, trash, pool, tennis, fitness, parks & trails. Convenient location w/ easy access to 29, Hollymead Town Center, NGIC/DIA & Research Park. New refrigerator, range & microwave 2024, HVAC replaced 2021.
- Type:
- Twin Home
- Sq.Ft.:
- 3,325
- Status:
- NEW LISTING
- Beds:
- 3
- Lot size:
- 0.14 Acres
- Year built:
- 2018
- Baths:
- 3.00
- MLS#:
- 653905
- Subdivision:
- None Available
ADDITIONAL INFORMATION
With beautiful mountain views off the back & gorgeous front and back yards, this lovely home was built by Southern Development & features a great room with vaulted ceiling, a gourmet kitchen, a stunning main level primary suite, a laundry room & a 2nd bedroom & full bath on the main level. The walk-out basement offers a wonderful in-law apartment with a bedroom, full bath & 2nd kitchen plus a sewing room/office. Just a short stroll away are the huge neighborhood pool & terrace with amazing western views, the clubhouse, 2 playgrounds, some community garden plots, walking trails, & sidewalks. Close to Darden Towe Park, Sentara Martha Jefferson Hospital, two shopping centers & many eateries, this wonderful home won't last long. Solar panels with backup battery installed in 2022.,Quartz Counter,Wood Cabinets,Fireplace in Great Room
- Type:
- Single Family
- Sq.Ft.:
- 2,404
- Status:
- NEW LISTING
- Beds:
- 3
- Lot size:
- 0.25 Acres
- Year built:
- 2024
- Baths:
- 4.00
- MLS#:
- 653853
- Subdivision:
- None Available
ADDITIONAL INFORMATION
Phase II of North Pointe is NOW OPEN! This homesite is over 1/3 acre of usable, flat yard for all your summer activities. Pool and Clubhouse opening Summer '24. The Williamsburg floorplan includes a First floor owner's bedroom with main level living, a light filled great room with vaulted ceiling, chef's kitchen and walk-in pantry, dedicated study, Jack and Jill baths, and spacious owner's suite. Quality built with 2x6 exterior walls, custom mahogany front door, R-19 insulation. Kitchen includes painted maple cabinetry (white, shaker style), Granite countertops (also in owner's suite), and much more. On staff draftsman is available to make customizations to the plans. Semi-custom. Photos of previously built model home shown.,Granite Counter,Maple Cabinets,Painted Cabinets,White Cabinets,Fireplace in Great Room
- Type:
- Single Family
- Sq.Ft.:
- 2,302
- Status:
- NEW LISTING
- Beds:
- 4
- Lot size:
- 0.25 Acres
- Year built:
- 2024
- Baths:
- 3.00
- MLS#:
- 653850
- Subdivision:
- None Available
ADDITIONAL INFORMATION
Phase II of North Pointe is NOW OPEN! This homesite is over 1/3 acre of usable, flat yard for all your summer activities. The sought after Stockton Floorplan features a light-filled, open-concept kitchen and great room, walk-in pantry, mud room, dedicated study, 4 bedrooms, luxurious owner's suite, two walk-in closets. 2-car garage included. Quality features throughout including 2x6 exterior walls, R-19 insulation, Energy Efficient windows, custom Mahogany front door, 15 SEER HVAC with separate zones for each floor and so much more. Each home is tested for energy efficiency and HERS Score. Want to make a change to the plans? On staff draftsman can adjust the plans to make the home just right for each buyer.,Granite Counter,Wood Cabinets,Fireplace in Great Room
- Type:
- Single Family
- Sq.Ft.:
- 3,092
- Status:
- NEW LISTING
- Beds:
- 4
- Lot size:
- 0.19 Acres
- Year built:
- 2024
- Baths:
- 5.00
- MLS#:
- 653844
- Subdivision:
- None Available
ADDITIONAL INFORMATION
Model Home for sale with Leaseback! The Williamsburg model offered on this homesite includes a First floor owner's bedroom with main level living, a light filled great room with vaulted ceiling and fireplace, chef's kitchen and walk-in pantry, dedicated study, Jack and Jill baths, spacious owner's suite, Finished Bonus Room and Full Bath, Bluestone Screened Porch, and Upgraded Wood Flooring. Quality built with 2x6 exterior walls, custom mahogany front door, R-19 insulation. Kitchen includes painted maple cabinetry (white, shaker style), Upgraded Granite countertops (also in owner's suite), and much more. On staff draftsman is available to make customizations to the plans. Semi-custom. Photos of previously built model home shown.,Granite Counter,Maple Cabinets,Painted Cabinets,White Cabinets,Fireplace in Great Room
- Type:
- Single Family
- Sq.Ft.:
- 2,404
- Status:
- NEW LISTING
- Beds:
- 3
- Lot size:
- 0.2 Acres
- Year built:
- 2024
- Baths:
- 4.00
- MLS#:
- 653845
- Subdivision:
- None Available
ADDITIONAL INFORMATION
Phase II of North Pointe has arrived! Spacious homesites with wooded privacy in the convenient location of North Pointe! Pool and Clubhouse opening Summer '24. The Williamsburg floorplan offered on this wooded, walkout basement homesite includes a First floor owner's bedroom with main level living, a light filled great room with vaulted ceiling, chef's kitchen and walk-in pantry, dedicated study, Jack and Jill baths, and spacious owner's suite. Quality built with 2x6 exterior walls, custom mahogany front door, R-19 insulation. Kitchen includes painted maple cabinetry (white, shaker style), Granite countertops (also in owner's suite), and much more. On staff draftsman is available to make customizations to the plans. Semi-custom. Photos of previously built model home shown.,Granite Counter,Maple Cabinets,Painted Cabinets,White Cabinets,Fireplace in Great Room
- Type:
- Single Family-Detached
- Sq.Ft.:
- 2,404
- Status:
- NEW LISTING
- Beds:
- 3
- Lot size:
- 0.36 Acres
- Year built:
- 2024
- Baths:
- 3.50
- MLS#:
- 653853
- Subdivision:
- North Pointe
ADDITIONAL INFORMATION
Phase II of North Pointe is NOW OPEN! This homesite is over 1/3 acre of usable, flat yard for all your summer activities. Pool and Clubhouse opening Summer '24. The Williamsburg floorplan includes a First floor owner's bedroom with main level living, a light filled great room with vaulted ceiling, chef's kitchen and walk-in pantry, dedicated study, Jack and Jill baths, and spacious owner's suite. Quality built with 2x6 exterior walls, custom mahogany front door, R-19 insulation. Kitchen includes painted maple cabinetry (white, shaker style), Granite countertops (also in owner's suite), and much more. On staff draftsman is available to make customizations to the plans. Semi-custom. Photos of previously built model home shown.
- Type:
- Single Family-Detached
- Sq.Ft.:
- 2,302
- Status:
- NEW LISTING
- Beds:
- 4
- Lot size:
- 0.36 Acres
- Year built:
- 2024
- Baths:
- 2.50
- MLS#:
- 653850
- Subdivision:
- North Pointe
ADDITIONAL INFORMATION
Phase II of North Pointe is NOW OPEN! This homesite is over 1/3 acre of usable, flat yard for all your summer activities. The sought after Stockton Floorplan features a light-filled, open-concept kitchen and great room, walk-in pantry, mud room, dedicated study, 4 bedrooms, luxurious owner's suite, two walk-in closets. 2-car garage included. Quality features throughout including 2x6 exterior walls, R-19 insulation, Energy Efficient windows, custom Mahogany front door, 15 SEER HVAC with separate zones for each floor and so much more. Each home is tested for energy efficiency and HERS Score. Want to make a change to the plans? On staff draftsman can adjust the plans to make the home just right for each buyer.
- Type:
- Single Family-Detached
- Sq.Ft.:
- 2,404
- Status:
- NEW LISTING
- Beds:
- 3
- Lot size:
- 0.2 Acres
- Year built:
- 2024
- Baths:
- 3.50
- MLS#:
- 653845
- Subdivision:
- North Pointe
ADDITIONAL INFORMATION
Phase II of North Pointe has arrived! Spacious homesites with wooded privacy in the convenient location of North Pointe! Pool and Clubhouse opening Summer '24. The Williamsburg floorplan offered on this wooded, walkout basement homesite includes a First floor owner's bedroom with main level living, a light filled great room with vaulted ceiling, chef's kitchen and walk-in pantry, dedicated study, Jack and Jill baths, and spacious owner's suite. Quality built with 2x6 exterior walls, custom mahogany front door, R-19 insulation. Kitchen includes painted maple cabinetry (white, shaker style), Granite countertops (also in owner's suite), and much more. On staff draftsman is available to make customizations to the plans. Semi-custom. Photos of previously built model home shown.
- Type:
- Single Family-Detached
- Sq.Ft.:
- 3,092
- Status:
- NEW LISTING
- Beds:
- 4
- Lot size:
- 0.19 Acres
- Year built:
- 2024
- Baths:
- 4.50
- MLS#:
- 653844
- Subdivision:
- North Pointe
ADDITIONAL INFORMATION
Model Home for sale with Leaseback! The Williamsburg model offered on this homesite includes a First floor owner's bedroom with main level living, a light filled great room with vaulted ceiling and fireplace, chef's kitchen and walk-in pantry, dedicated study, Jack and Jill baths, spacious owner's suite, Finished Bonus Room and Full Bath, Bluestone Screened Porch, and Upgraded Wood Flooring. Quality built with 2x6 exterior walls, custom mahogany front door, R-19 insulation. Kitchen includes painted maple cabinetry (white, shaker style), Upgraded Granite countertops (also in owner's suite), and much more. On staff draftsman is available to make customizations to the plans. Semi-custom. Photos of previously built model home shown.
- Type:
- Single Family
- Sq.Ft.:
- 2,129
- Status:
- NEW LISTING
- Beds:
- 4
- Lot size:
- 0.44 Acres
- Year built:
- 1989
- Baths:
- 3.00
- MLS#:
- 653812
- Subdivision:
- Forest Lakes
ADDITIONAL INFORMATION
OPEN SUNDAY JUNE 16, 2-4PM! Located in sought after Forest Lakes North. This culdesac home boasts one of the few large backyard flat lots with a fenced back yard perfect for children or Fido to play. Sip your morning coffee on the screened back porch listening to a variety of birds. Enjoy the updated kitchen complete with new quartz kitchen countertops, new stainless steel oven/stove and new microwave. A breakfast bar is perfect for entertaining. Line up the hor devours and enjoy together! Open concept from the vaulted ceiling family room, to the kitchen, to the dining room. Updated bathrooms with vinyl plank flooring. Easy to park (front pull in) 2 car garage. Backyard shed for the gardener. Many perennials planted for low maintenance beauty. Extensive walking trail system with lakes and woods and a quick walk in the neighborhood to the pool, tennis courts, basketball courts, and neighborhood restaurants and a grocery store. Just minutes from shopping, schools, restaurants and UVA.,Quartz Counter,White Cabinets
- Type:
- Single Family
- Sq.Ft.:
- 1,796
- Status:
- NEW LISTING
- Beds:
- 4
- Lot size:
- 0.19 Acres
- Year built:
- 1990
- Baths:
- 4.00
- MLS#:
- 653806
- Subdivision:
- Forest Lakes
ADDITIONAL INFORMATION
Back on the market and updated! Adorable home on a cul-de-sac in the desired Forest Lakes subdivision. Home has new flooring in bedrooms, and fresh paint job upstairs and the basement! Located near Hollymead Town Center, schools, Rt. 29 corridor, NGIC and close to the swimming pool, tennis courts, pond, and walking trails. Basement is a walkout and does have a 1/2 bathroom and a large closet. Seller is motivated so please bring offers! Sold AS IS. Home inspection is for information purposes only. Call agent at 804-310-5338 for showings.
- Type:
- Single Family
- Sq.Ft.:
- 3,021
- Status:
- NEW LISTING
- Beds:
- 4
- Lot size:
- 0.11 Acres
- Year built:
- 2018
- Baths:
- 4.00
- MLS#:
- 653803
- Subdivision:
- None Available
ADDITIONAL INFORMATION
Open Sunday, 6/9 12-2pm! This expansive home with MOUNTAIN VIEWS located in the Riverwood neighborhood close to NGIC, CHO and shopping has so much to offer including a spacious floor plan, 2-CAR GARAGE, mostly finished basement with extra storage, TREX DECK for entertaining and more! As you enter, you are welcomed by a Sitting Room, Half Bath, and Family Room which opens to the Dining area and Kitchen featuring GRANITE COUNTERTOPS, white cabinets, OVERSIZED CENTER ISLAND, STAINLESS STEEL APPLIANCES with GAS RANGE and pantry. Upstairs includes the Primary Bedroom with a LARGE WALK-IN CLOSET and attached bathroom with DOUBLE VANITY, 3 additional, nice-sized Bedrooms (one with gorgeous mountain views), a Full Bath and the conveniently located Laundry Room. The basement is perfect for guests offering flex space, a Full Bath and a large, unfinished Storage Room. Freshly cleaned and steamed carpet and NEW PAINT throughout make this an easy move-in ready home! Open and flat backyard with no homes behind make for the perfect, private retreat.,Granite Counter,White Cabinets
- Type:
- Single Family
- Sq.Ft.:
- 1,916
- Status:
- NEW LISTING
- Beds:
- 4
- Lot size:
- 0.21 Acres
- Year built:
- 1979
- Baths:
- 2.00
- MLS#:
- 653772
- Subdivision:
- Camelot
ADDITIONAL INFORMATION
Charming home in non-HOA neighborhood of Camelot. Super convenient to NGIC, UVA Research Park, CHO airport, and Hollymead Town Center. With hardwood floors, 3 full bedrooms and 1 bath on the main level, there's plenty of space to stretch out. The basement offers the ultimate setup for independent living with its own private entrance leading to another bedroom, full bath, family room, bonus room, kitchen, and storage - perfect for roommates or guests. Fall in love with the back deck & newly fenced backyard, a shaded oasis backing to land trust property ? your private retreat. ALSO with great shed for all those projects and storage. SO many updates: new HVAC & roof, new carpets, updated bathrooms & more. Ready to settle down in YOUR NEW home? Why rent when you should buy?!,Oak Cabinets
- Type:
- Townhouse
- Sq.Ft.:
- 2,136
- Status:
- NEW LISTING
- Beds:
- 3
- Lot size:
- 0.07 Acres
- Year built:
- 2012
- Baths:
- 4.00
- MLS#:
- 653778
- Subdivision:
- Pavilions At Pantops
ADDITIONAL INFORMATION
This McIntire end-unit offers the breathtaking mountain views you?ve been searching for: enjoy southwest-facing decks for spectacular sunsets, and a large rear deck, the front decks built with long wearing Trex decking. Inside, the 3-br/2-full and 2 half baths townhouse has an open floor plan on the main floor, with well-appointed kitchen and hardwood floors throughout. The entire unit was freshly painted in 2023; you?ll complete this fresh décor with a few general maintenance updates. The one-car garage on the lower level is equipped with an electric car charger; a large bonus room with a half-bath on the lower level offers the privacy and convenience of a home office or personal gym. Well-located to access Sentara Martha Jefferson Hospital, I64 for pointe E and W, and the Rte. 250 artery into downtown Charlottesville, UVA, the Darden School, and Fontaine Research Park. Tenant is in place until the end of this month.
- Type:
- Single Family
- Sq.Ft.:
- 2,530
- Status:
- Active
- Beds:
- 4
- Lot size:
- 0.21 Acres
- Year built:
- 1997
- Baths:
- 3.00
- MLS#:
- 653687
- Subdivision:
- Forest Lakes South
ADDITIONAL INFORMATION
Bright open floor plan in Forest Lakes South, this home has been freshly painted and has new carpets and is ready for you! Four bedrooms plus a bonus room, great layout, screened-in porch and 2-Car garage. Beautiful hardwood floors throughout the main level. Located in the heart of the ever-popular Forest Lakes South neighborhood within walking distance to Hollymead & Lakeside schools. Forest Lakes residents enjoy exclusive use of the many community amenities: 2 swimming pools, multiple tennis & pickle ball courts, large fitness room, sports fields & courts, miles of natural trails, ponds, lakes & playgrounds. Convenient location with easy access to 29N, Hollymead Town Center. You won't want to miss this home.
- Type:
- Single Family
- Sq.Ft.:
- 2,298
- Status:
- Active
- Beds:
- 4
- Lot size:
- 0.06 Acres
- Year built:
- 2024
- Baths:
- 4.00
- MLS#:
- 653616
- Subdivision:
- Unknown
ADDITIONAL INFORMATION
Under construction for an early Fall '24 move-in! Welcome to the Grove at Brookhill, a quiet NEW neighborhood nestled in the woods with all the conveniences of Route 29 North in Charlottesville. The Holly I townhome is an effortlessly open plan with a spacious galley kitchen and INCLUDED maintenance-free DECK - perfect for an evening of entertaining friends and family. The ATTACHED 1-CAR GARAGE provides easy parking/storage. The 1st-floor bedroom and full bath offers a private place for guests, older teenagers, or a roommate. Beautiful design selections are included and convey timeless luxury. The Grove at Brookhill will offer parks, walking trails, mountain views, shopping, dining, tennis courts, a gym, and more. Photos are of a similar home of the same floor plan!,Granite Counter,Painted Cabinets
- Type:
- Single Family
- Sq.Ft.:
- 1,741
- Status:
- Active
- Beds:
- 3
- Lot size:
- 0.09 Acres
- Year built:
- 2024
- Baths:
- 3.00
- MLS#:
- 653646
- Subdivision:
- Hollymead Town Center
ADDITIONAL INFORMATION
NEW HOMESITES RELEASED FOR January DELIVERY! Enjoy The Convenience of Towncenter Living At Hollymead Towns, just steps from the Hollymead Towncenter dining, shopping & more. This brand new, to be built townhome, boasts an open concept design with 3 bedrooms, 2.5 baths, PLUS a finished basement & a 2-car garage! Enjoy a large owner?s suite with walk-in closet & private bath, PLUS a chef's kitchen with oversized island, maple cabinetry, LVP flooring, granite countertops, stainless appliances w/ gas cooking & BEAUTIFUL MOUNTAIN VIEWS! ALSO, RECEIVE $10,000 IN SAVINGS WITH OUR IN HOUSE LENDER! Tested, inspected & HERS® scored by a third-party energy consultant and a third-party inspector. Visit our website to schedule your visit to our decorated model home!,Granite Counter,Maple Cabinets
- Type:
- Townhouse
- Sq.Ft.:
- 2,298
- Status:
- Active
- Beds:
- 3
- Lot size:
- 0.06 Acres
- Year built:
- 2024
- Baths:
- 4.00
- MLS#:
- 653617
- Subdivision:
- Unknown
ADDITIONAL INFORMATION
END HOME under construction for a summer '24 move-in! Welcome to the Grove at Brookhill, a quiet NEW neighborhood nestled in the woods with all the conveniences of Route 29 North in Charlottesville. The Holly I townhome is an effortlessly open plan with a spacious galley kitchen and INCLUDED maintenance-free DECK - perfect for an evening of entertaining friends and family. The ATTACHED 1-CAR GARAGE provides easy parking/storage. The 1st-floor rec room and half bath offers a great space for a gym, den, home office or playroom. The Grove at Brookhill will offer parks, walking trails, mountain views, shopping, dining, tennis courts, a gym, and more. Photos are of a similar home of the same floor plan!,Granite Counter,Painted Cabinets

Information is provided by Charlottesville Area Association of Realtors®. Information deemed reliable but not guaranteed. All properties are subject to prior sale, change or withdrawal. Listing(s) information is provided exclusively for consumers' personal, non-commercial use and may not be used for any purpose other than to identify prospective properties consumers may be interestedin purchasing. Copyright © 2024 Charlottesville Area Association of Realtors®. All rights reserved.
© BRIGHT, All Rights Reserved - The data relating to real estate for sale on this website appears in part through the BRIGHT Internet Data Exchange program, a voluntary cooperative exchange of property listing data between licensed real estate brokerage firms in which Xome Inc. participates, and is provided by BRIGHT through a licensing agreement. Some real estate firms do not participate in IDX and their listings do not appear on this website. Some properties listed with participating firms do not appear on this website at the request of the seller. The information provided by this website is for the personal, non-commercial use of consumers and may not be used for any purpose other than to identify prospective properties consumers may be interested in purchasing. Some properties which appear for sale on this website may no longer be available because they are under contract, have Closed or are no longer being offered for sale. Home sale information is not to be construed as an appraisal and may not be used as such for any purpose. BRIGHT MLS is a provider of home sale information and has compiled content from various sources. Some properties represented may not have actually sold due to reporting errors.
Charlottesville Real Estate
The median home value in Charlottesville, VA is $345,300. This is higher than the county median home value of $337,300. The national median home value is $219,700. The average price of homes sold in Charlottesville, VA is $345,300. Approximately 63.8% of Charlottesville homes are owned, compared to 32.1% rented, while 4.1% are vacant. Charlottesville real estate listings include condos, townhomes, and single family homes for sale. Commercial properties are also available. If you see a property you’re interested in, contact a Charlottesville real estate agent to arrange a tour today!
Charlottesville, Virginia 22911 has a population of 8,084. Charlottesville 22911 is more family-centric than the surrounding county with 36.8% of the households containing married families with children. The county average for households married with children is 33.26%.
The median household income in Charlottesville, Virginia 22911 is $85,194. The median household income for the surrounding county is $72,265 compared to the national median of $57,652. The median age of people living in Charlottesville 22911 is 38.4 years.
Charlottesville Weather
The average high temperature in July is 86.2 degrees, with an average low temperature in January of 26.1 degrees. The average rainfall is approximately 44.8 inches per year, with 13.5 inches of snow per year.
