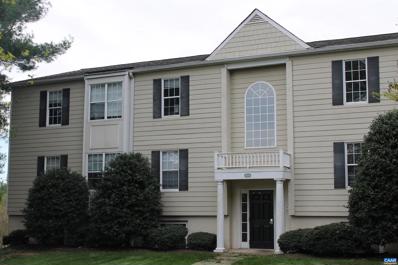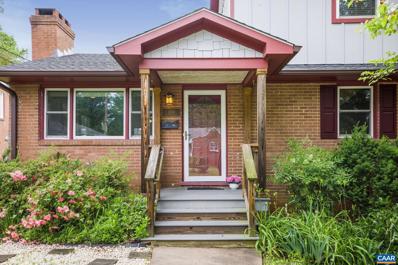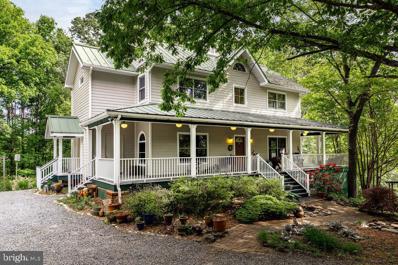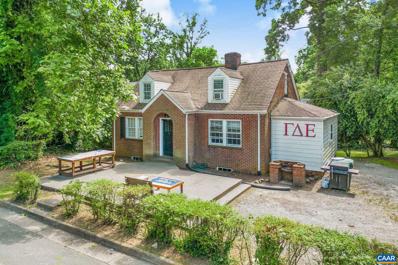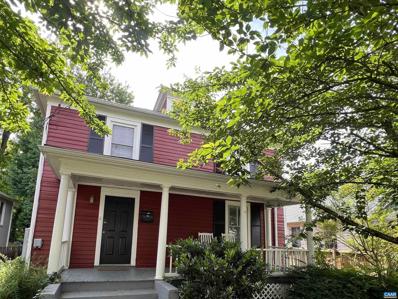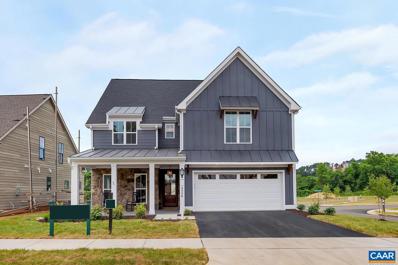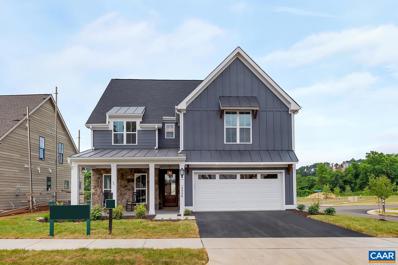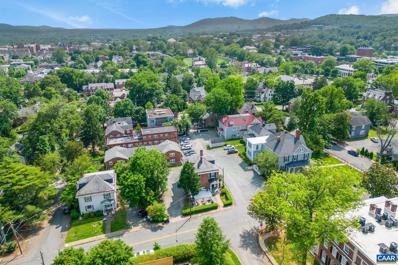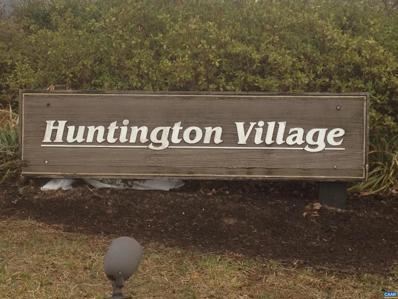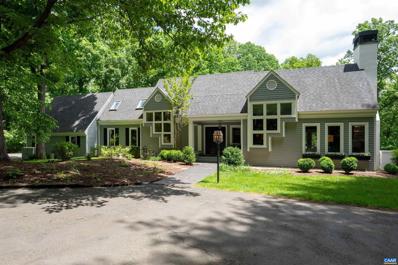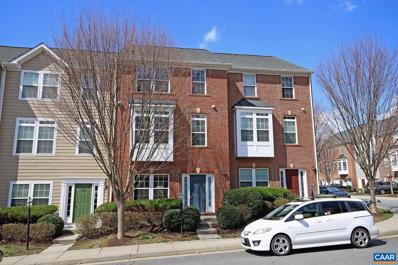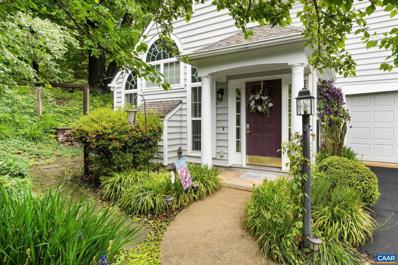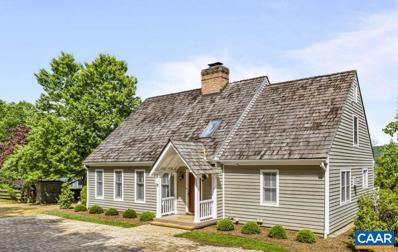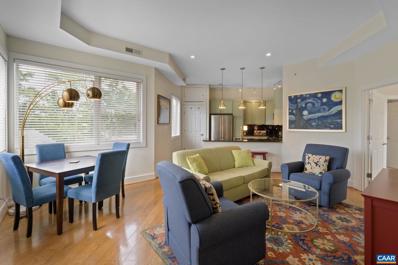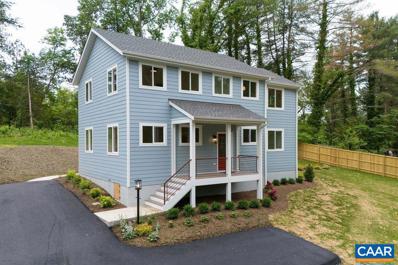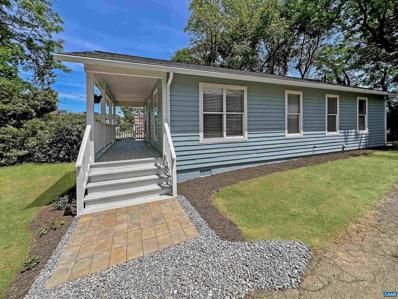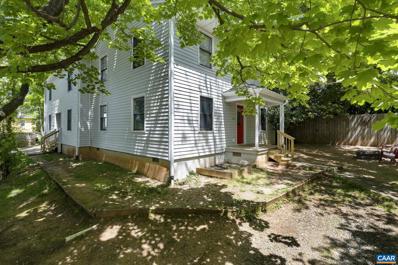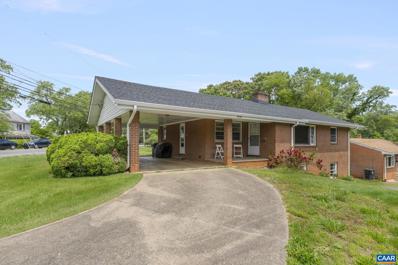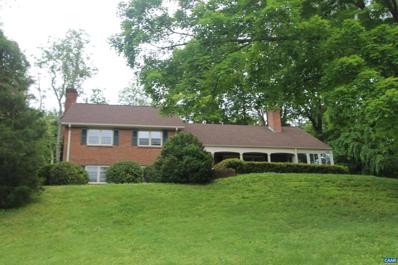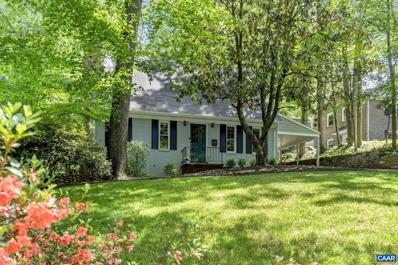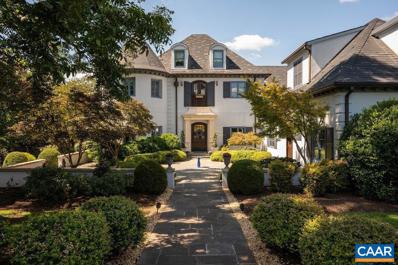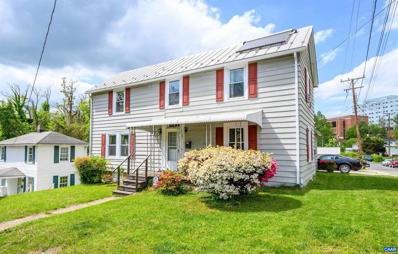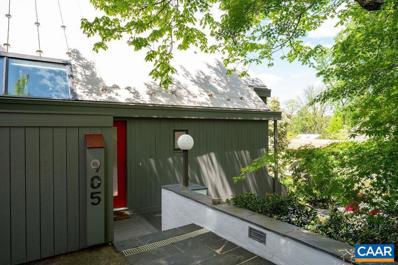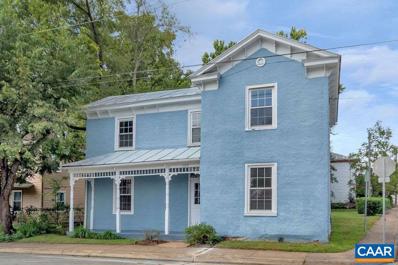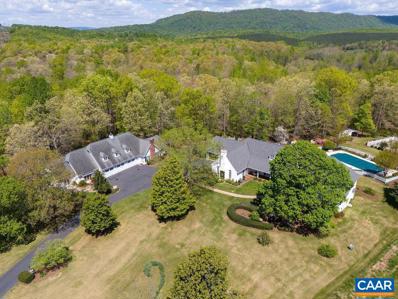Charlottesville VA Homes for Sale
- Type:
- Single Family
- Sq.Ft.:
- 1,220
- Status:
- NEW LISTING
- Beds:
- 3
- Year built:
- 1973
- Baths:
- 2.00
- MLS#:
- 653447
- Subdivision:
- None Available
ADDITIONAL INFORMATION
Welcome to the Villas @ Southern Ridge! This 3 bed, 2 bath, with a den is located at the top of the community on the 3rd floor. The flooring has been recently replaced, and the entire condo has been repainted. Enjoy maintenance free living, and all of the amenities that this community has to offer, including the pool, clubhouse, tennis courts, and playgrounds. Conveniently located near RT 64, and Fifth Street Station shopping center with lots of shopping and dining options.,Formica Counter,Wood Cabinets
- Type:
- Single Family
- Sq.Ft.:
- 2,756
- Status:
- NEW LISTING
- Beds:
- 4
- Lot size:
- 0.21 Acres
- Year built:
- 1957
- Baths:
- 3.00
- MLS#:
- 653398
- Subdivision:
- None Available
ADDITIONAL INFORMATION
Prime location on a corner lot in Charlottesville boasts extensive renovations completed within the last decade. The new second floor addition now features a primary suite and a loft area, while the kitchen has been completely remodeled. The main floor includes two bedrooms and a full bathroom. The walkout basement is a fully equipped apartment with a kitchen, living area, bedroom, and full bathroom. The large fenced in back yard provides plenty of space to play and relax, complete with a shed/workshop for additional storage. Its location offers easy walking distance to popular spots like Bodos, the Dairy Market, and Washington Park. Additionally, it's just a mile from the Downtown Mall and less than two miles from the Rotunda and UVA Grounds, providing excellent convenience to many of Charlottesville's top destinations.,Fireplace in Family Room
$1,575,000
5864 Wyant Lane Charlottesville, VA 22903
- Type:
- Single Family
- Sq.Ft.:
- 3,578
- Status:
- NEW LISTING
- Beds:
- 5
- Year built:
- 1997
- Baths:
- 5.00
- MLS#:
- VAAB2000646
- Subdivision:
- None Available
ADDITIONAL INFORMATION
Rooster Hill is a custom built house & bed and breakfast on 5.94 acres in the foothills of the Blue Ridge Mountains. Built in 1997, its exterior is styled as a modern country farmhouse with a wide wrap around covered porch. Inside the house are 5 spacious bedrooms and 4 1/2 baths spanning 3578 finished square feet. Special Features: 1 gigabit fiber internet access; a large kitchen with quartz countertops; a large sit up island; a walk-in pantry; solid honey oak hardwood floors; fully tiled bathrooms; soapstone hearth and trim accents; an inlaid tile floor mosaic; painted wall tiles; a hand painted foyer wall mural; stained glass openings; built-in wall units and cabinets; custom closets; and a whole house vacuum. Need something. Shopping, grocery and local restaurants are just minutes away and so are the schools. UVA and downtown Charlottesville are a 15 minute drive. Privacy and Views. Many outdoor seating areas with privacy in mind. You can sit in comfort on a soapstone porch, on an elevated deck porch ,on a red tiled porch or in a gazebo overlooking the ever changing field and forest with seasonal mountain views or catch a birds eye view from the walk-in roof top cupola. Garden & Projects. In season you can harvest fresh vegetables from the terraced raised bed garden then gather fresh eggs from the backyard chicken coop. Build something in the freestanding workshop/greenhouse. Energy. Solar power lights up this home and includes an EV charging station. A fire view wood stove provides warmth and a warm glow to the living room area. A central HVAC provides heat backup and cooling. Hospitality and income. If you chose, rent the studio apartment suite and the additional guest room. Both rental bedroom suites feature private entrances, bathrooms, porches and parking.
- Type:
- Single Family
- Sq.Ft.:
- 2,754
- Status:
- Active
- Beds:
- 6
- Lot size:
- 0.2 Acres
- Year built:
- 1937
- Baths:
- 3.00
- MLS#:
- 653332
- Subdivision:
- None Available
ADDITIONAL INFORMATION
INVESTMENT OPPORTUNITY NEAR UVA: incredible investment opportunity is just a stone's throw from Scott Stadium and the Engineering School; Over/Under duplex is rented through May 2025 to Engineering students and rents easily each year; New zoning regulations allow for increased density (zoned RX-3: Residential Mixed Use 3 stories) and the property and acreage lend itself to future expansion - possibilities are endless. Currently leased as a 6 bedroom, 3 full bath home with 2 kitchens and multiple living areas, the home is ideal for multiple scenarios. Shown by Appointment while tenant occupied - come see what all the fuss is about!
- Type:
- Single Family
- Sq.Ft.:
- 1,618
- Status:
- Active
- Beds:
- 3
- Lot size:
- 0.1 Acres
- Year built:
- 1925
- Baths:
- 3.00
- MLS#:
- 653300
- Subdivision:
- None Available
ADDITIONAL INFORMATION
**Rare Find in Charlottesville!** Welcome to the perfect blend of charm and convenience in this beautiful 1925 home located between Downtown Mall and UVA offering a short walk to the train station, and restaurants.. 3 Bedrooms, 2.5 Bathrooms, Hardwood Floors Throughout, Mature Cherry Trees in the Front Yard, Fully Fenced Yard for Privacy. Incredible Zoning Potential for Additional Building on the Lot Don't miss this rare opportunity to own a piece of history with modern amenities and endless possibilities.
- Type:
- Single Family
- Sq.Ft.:
- 3,136
- Status:
- Active
- Beds:
- 4
- Lot size:
- 0.12 Acres
- Year built:
- 2024
- Baths:
- 5.00
- MLS#:
- 653296
- Subdivision:
- Unknown
ADDITIONAL INFORMATION
Mechum with Finished Loft on 3rd Floor Included in Desirable Galaxie Farm! The Mechum offers a light-filled, open-concept main level with a large Study, upgraded Kitchen w/ walk-in pantry, Dining Room, Great Room with gas fireplace and Mud room entrance from 2-car Garage. The second floor is home to a spacious, private Owner's Suite, 3 additional bedrooms & 3 full baths (1 Jack & Jill concept), plus a conveniently located Laundry Room. Enjoy our quality included feature throughout: 2x6 exterior walls, high efficiency windows, custom Mahogany Front Doors, wood shelving throughout, Tankless Water Heater and much more. Work alongside our talented Design Coordinator to make this home exactly your style! Plan your move-in for early 2025!,Granite Counter,Maple Cabinets,Painted Cabinets,Fireplace in Great Room
- Type:
- Single Family-Detached
- Sq.Ft.:
- 3,136
- Status:
- Active
- Beds:
- 4
- Lot size:
- 0.12 Acres
- Year built:
- 2024
- Baths:
- 4.50
- MLS#:
- 653296
- Subdivision:
- Galaxie Farm
ADDITIONAL INFORMATION
Mechum with Finished Loft on 3rd Floor Included in Desirable Galaxie Farm! The Mechum offers a light-filled, open-concept main level with a large Study, upgraded Kitchen w/ walk-in pantry, Dining Room, Great Room with gas fireplace and Mud room entrance from 2-car Garage. The second floor is home to a spacious, private Owner's Suite, 3 additional bedrooms & 3 full baths (1 Jack & Jill concept), plus a conveniently located Laundry Room. Enjoy our quality included feature throughout: 2x6 exterior walls, high efficiency windows, custom Mahogany Front Doors, wood shelving throughout, Tankless Water Heater and much more. Work alongside our talented Design Coordinator to make this home exactly your style! Plan your move-in for early 2025!
$1,850,000
1604 Grady Ave Charlottesville, VA 22903
- Type:
- Single Family
- Sq.Ft.:
- 2,778
- Status:
- Active
- Beds:
- 8
- Lot size:
- 0.17 Acres
- Year built:
- 1900
- Baths:
- 6.00
- MLS#:
- 653242
- Subdivision:
- Preston Heights
ADDITIONAL INFORMATION
Incredible investment opportunity near UVA: fully leased through May 2025. C: 1900 brick house on a spacious offers oodles of off street parking. You'll appreciate the charm and character (high ceilings, hardwood floors, arched doorways) which is further enhanced by modern systems, and renovated kitchen and baths. The home is well maintained by the current owners who are ready to pass the baton, along with their list of local service providers who keep the home in top-notch condition. 1604 Grady Avenue is an ideal property to add to your investment portfolio as the 8 bedroom, 6 bath house is sought after by UVA students every year; recent Zoning changes (Residential Mixed Use, 5 stories) allow for increased density and expansion on site. The possibilities are endless. Come see what all the fuss is about. Floor plans included with photos. Showings by appointment only, with listing agent present, so not to disturb the current tenants.
- Type:
- Single Family
- Sq.Ft.:
- 1,659
- Status:
- Active
- Beds:
- 3
- Year built:
- 1979
- Baths:
- 3.00
- MLS#:
- 653228
- Subdivision:
- None Available
ADDITIONAL INFORMATION
These properties don't stay on the market long! Excellent location next to Darden Business and Jag Schools, new businesses, UVA Hospital and JPJ Arena. Hardwood and ceramic tile (hallway and bath) flooring on the first floor and carpet and tile (bath) on the second floor (2015-2016). All windows replaced (2024), two new sliding glass doors (2024). Shed roof replaced, new door and siding repaired (2024). Plenty of storage space, light and airy. Excellent view from the master bedroom and deck. Chimney inspected (2024). Home inspection completed June 2023. Deck supports replaced and brought to code (2022). Pool was recently renovated. Mature landscaping in front and back and in the community. Dog friendly with service stations. Community information board. Two reserved parking spaces and multiple guest spots in vicinity of property. Well maintained retaining wall in front of the property. New microwave. All three toilets replaced water within the last 4 years. Attic space. Owner does not intend to make repairs or replacements.,Formica Counter,Fireplace in Living Room
$1,695,000
275 Spring Ln Charlottesville, VA 22903
- Type:
- Single Family
- Sq.Ft.:
- 4,589
- Status:
- Active
- Beds:
- 4
- Lot size:
- 6.08 Acres
- Year built:
- 1985
- Baths:
- 5.00
- MLS#:
- 653127
- Subdivision:
- Spring Hill
ADDITIONAL INFORMATION
Architect designed contemporary built by Shelter Associates with natural light filled rooms opening to wonderful outdoor living spaces on a cul-de-sac in the quiet Ivy Neighborhood of Spring Hill. This beautiful home features a first floor master suite with a spa bathroom, three additional bedrooms and baths, plus a private study or home office with a full bath, formal living room with fireplace and dining room. The blue and white chef's kitchen has a Viking gas range, Viking refrigerator, new Bosch dishwasher, KitchenAid wall oven, granite counters, and opens to the spacious family room with stone fireplace, wet bar and stairway to second floor open loft. Double doors and abundant windows invite you out to terraces and lovely pool and pool deck. Perfect for entertaining. There is a fully conditioned two car garage off the kitchen. A terrace level guest or au pair efficiency quarters and recreation room complete the residence. The landscaped grounds offer mature plantings, an open yard, acres of woods and a creek to explore all in a magical private setting in the Heart of Ivy. Minutes to UVA and everything Charlottesville has to offer. Western schools.,Glass Front Cabinets,Granite Counter,Painted Cabinets,Fireplace in Family Room,Fireplace in Living Room
- Type:
- Single Family
- Sq.Ft.:
- 2,536
- Status:
- Active
- Beds:
- 3
- Lot size:
- 0.05 Acres
- Year built:
- 2009
- Baths:
- 4.00
- MLS#:
- 653142
- Subdivision:
- Cherry Hill
ADDITIONAL INFORMATION
Investment Opportunity In Cherry Hill! *Please note that this townhome is tenant-occupied through Summer '25* This spacious 4 bedroom, 3.5 bath Cherry Hill townhome offers proximity to the University of Virginia Grounds and Medical Center, as well as downtown. Located within walking distance to Johnson Elementary School and minutes from Smith Aquatic & Fitness Center, the Dairy Market, the IX Park, 5th St Station, and I-64. The 2,520 sqft light-filled townhome features vinyl and carpeted floors, an open living and dining room with an adjoining sunroom, a spacious kitchen, a primary bedroom with a walk-in closet and en-suite bath, two additional top-floor bedrooms that share a hall bath, plus a ground level bonus room with alcove, 4th bedroom, and full bath. A full-size washer and dryer are included. A rear deck is set off of the sunroom. The home also offers a fenced-in rear patio area that connects to the detached rear-facing 2 car garage.
- Type:
- Single Family
- Sq.Ft.:
- 1,579
- Status:
- Active
- Beds:
- 3
- Lot size:
- 0.15 Acres
- Year built:
- 1999
- Baths:
- 3.00
- MLS#:
- 653078
- Subdivision:
- Redfields
ADDITIONAL INFORMATION
Open House: Sunday, June 2, 11am-2pm!! Welcome to 982 Pintail Ln! This three bedroom, two and a half bath charming home gives you all the beauty of a vacation retreat but with all the conveniences of being right in Charlottesville, 7 minutes to UVA and 10 minutes to Barracks Road! Upon entering, you are greeted with an abundance of natural light and cathedral ceilings. The floor plan is designed for everyday living to flawless entertaining. Upstairs you will find your primary suite offering you two full closets with a soaking tub and separate tiled shower. Additionally, there are 2 secondary bedrooms that can also serve as your home office. Gorgeous landscaping surrounds the home, plant your favorite vegetables in the raised garden beds and enjoy the green space that adjoins the property! Two-car garage with ample shelving. Amenities include lawn care, community pool, playground, walking trails and so much more! Fresh paint, HVAC (2022), updated kitchen floor (2023), new kitchen appliances (2022), washer/dryer (2022) and so much more! Just a short walk to the community pool and play area, this property is truly a must see in Redfields!,Formica Counter,White Cabinets,Fireplace in Living Room
- Type:
- Single Family
- Sq.Ft.:
- 3,222
- Status:
- Active
- Beds:
- 4
- Lot size:
- 2.02 Acres
- Year built:
- 1995
- Baths:
- 5.00
- MLS#:
- 652971
- Subdivision:
- Ivy
ADDITIONAL INFORMATION
Exceptional cape cod in the heart of Ivy. Features will surprise you: soaring ceilings, excellent floor plan, lots of natural light. Two-acre lot with mountain views. Large windows in chef's kitchen and nook. Large side deck off kitchen. Great room has vaulted ceilings, fireplace, and wet bar. Primary bedroom with fireplace and large en suite bath. Library office, dining room and powder room on main level. Two more bedrooms upstairs, each with large closets and en suite baths. Terrace level apartment with fireplace, kitchenette, bedroom and bath. Accessible from interior or exterior.,Granite Counter,Painted Cabinets,White Cabinets,Wood Cabinets,Wood Counter,Fireplace in Family Room,Fireplace in Living Room,Fireplace in Master Bedroom
- Type:
- Single Family
- Sq.Ft.:
- 1,107
- Status:
- Active
- Beds:
- 2
- Year built:
- 2006
- Baths:
- 2.00
- MLS#:
- 652920
- Subdivision:
- 5TH Street Flats
ADDITIONAL INFORMATION
Since 2020 only two of these 5th Street Flat condos have sold per MLS records. This is a special opportunity to purchase a contemporary, boutique condo in Charlottesville's hip midtown location. Enjoy living in the booming West Main Street corridor between UVA & the Downtown Mall with all of its fun, delicious, & vibrant offerings. Living in the 5th Street Flats, you will have quick access to popular spots such as the Main St. Market, Feast Cafe, Quirk Hotel, Cake Bloom, Oakhart Social, The Bottle House, our local butcher shop at JM Stock Provisions, & many more. With 10' ceilings & oversized windows that showcase urban & winter mountain views the space is open, airy & bright. The focal point of this condo is its beautiful kitchen with granite countertops, stainless appliances, & cabinetry that was professionally painted by Piedmont Paint & Finish. Other noteworthy highlights include hardwood floors in the living area, large bathrooms, an expansive walk-in closet in the primary bedroom, & personal laundry inside the condo. Parking includes one reserved parking spot, guest parking spaces, & street parking.,Granite Counter,Painted Cabinets
- Type:
- Single Family
- Sq.Ft.:
- 2,240
- Status:
- Active
- Beds:
- 3
- Lot size:
- 0.28 Acres
- Year built:
- 2024
- Baths:
- 3.00
- MLS#:
- 652967
- Subdivision:
- Unknown
ADDITIONAL INFORMATION
Located in established neighborhood minutes from UVa and Ragged Mountain Natural Area, this newly completed home by well respected Canopy Design Build offers high quality, solid construction with thoughtful details and timeless, but standout finishes. The carefully planned layout allows for easy living with a nice mix of open flow and defined spaces. The generous kitchen has numerous desirable features, such as a tiled backsplash and hardwood floating shelves, an induction range, french door refrigerator, custom solid wood cabinets as well as expansive butcher block island and granite countertops with a soapstone look. Don't miss the nearby walk-in pantry or convenient nook with a workspace for household organization. Open to the kitchen is the dining area, a large living room along, and a separate study adjacent to the entry with glass French doors (frosted for privacy). The architecturally screened staircase leads to two large bedrooms sharing a hall bath, the convenient upstairs laundry, and private primary suite with gorgeous tiled shower. Extremely energy efficient with zero energy ready and energy star certifications. Enjoy a newly paved drive as well as the gracious front porch and rear deck for outdoor living.,Granite Counter,Wood Cabinets
- Type:
- Single Family
- Sq.Ft.:
- 960
- Status:
- Active
- Beds:
- 3
- Lot size:
- 0.16 Acres
- Year built:
- 1997
- Baths:
- 1.00
- MLS#:
- 652943
- Subdivision:
- Forest Hills
ADDITIONAL INFORMATION
Complete remodel! New roof, new stainless appliances, new water heater, new lighting, new fixtures and hardware. Reclaimed and beautifully refinished hardwood flooring throughout entire home. Rare large front and rear yards. Off Street parking for up to 6 vehicles. Potential to rent 2-3 parking spaces to UVA hospital staff... Open floor plan with pass through kitchen. Only 2 blocks from UVA hospital, Forest Hills Park and the Smith Aquatic fitness center. Easy walk to downtown mall as well. Don't miss this opportunity. 3D and video tour links available to view.,Solid Surface Counter,Wood Cabinets,Bus on City Route
- Type:
- Single Family
- Sq.Ft.:
- 3,084
- Status:
- Active
- Beds:
- 8
- Lot size:
- 0.17 Acres
- Year built:
- 1980
- Baths:
- 4.00
- MLS#:
- 652911
- Subdivision:
- None Available
ADDITIONAL INFORMATION
This spacious side-by-side duplex is located in an unbeatable location.Walk to all things Charlottesville: UVA, the Downtown Mall, Dairy Market and plenty of food and dining choices all around. Each unit boasts 4 spacious bedrooms upstairs, providing plenty of room for family & guests. The main floor features a well-appointed kitchen and dining room, as well as a generously sized living room with access to the shared deck. You'll also appreciate the convenience of plenty of off-street parking. This property is a fantastic investment opportunity, with both units currently rented, month to month lease renews May 2025. You can schedule a showing by appointment only, with 24-hour notice. This listing is for both units of a duplex.
- Type:
- Single Family
- Sq.Ft.:
- 2,528
- Status:
- Active
- Beds:
- 5
- Lot size:
- 0.3 Acres
- Year built:
- 1962
- Baths:
- 2.00
- MLS#:
- 652882
- Subdivision:
- Forest Hills
ADDITIONAL INFORMATION
Super well maintained brick duplex home on spacious CORNER LOT, sits on city bus line and offers two separate driveways. Top Floor Unit (B) features hardwood flooring, large living room with fireplace, eat-in kitchen, full bath, and three bedrooms. Laundry for top floor resides at bottom of the stairs to the basement. Lower level unit (A) with FRESHLY PAINTED INTERIOR offers living room, eat-in kitchen, full bathroom, two bedrooms and large laundry room. NEW CARPETING & VINYL FLOORING in lower level. ROOF & GUTTERS replaced (2020). HVAC upstairs unit replaced (2018) downstairs unit replaced (2021). Electrical service upgraded (up & down) 2021. Newly zoned R-B! Mere minutes to UVA HOSPITAL, Smith Aquatics, & FOREST HILLS PARK. Excellent income potential & solid RENTAL HISTORY. Ideal location for travel nurses! Could also make a great single family home, too. Endless possibilities!,Formica Counter,Wood Cabinets,Bus on City Route,Fireplace in Living Room
$1,800,000
49 Canterbury Rd Charlottesville, VA 22903
- Type:
- Single Family
- Sq.Ft.:
- 4,377
- Status:
- Active
- Beds:
- 4
- Lot size:
- 1.96 Acres
- Year built:
- 1956
- Baths:
- 4.00
- MLS#:
- 652637
- Subdivision:
- Unknown
ADDITIONAL INFORMATION
This multi-level home is very spacious and has fantastic living areas. The Terrace and 1st Floor boast most of the living spaces to include: Kitchen, Living Room, Dining Room, Year-round Sun-room, Family Room with an adjoining Wet Bar, Study/Home Office and Full Bath. The Primary Suite has an adjoining Sitting Room & Full Bath. An Bedroom with attached Full Bath, 2 Additional Bedrooms and another Full Bath finish out the upper level. Partial Basement has a large Laundry Room with ample Storage, Storage/Bonus Room and Utility Room. This home is situated on the lot to allow privacy to enjoy the delightful side Patio. Finally there is a 2-vehicle carport with adjoining shed. Bellair is just minutes from UVA, Sopping & Medical Conveniences and Historical Sites with easy access to other C'ville locations.,Fireplace in Family Room,Fireplace in Living Room
- Type:
- Single Family
- Sq.Ft.:
- 2,830
- Status:
- Active
- Beds:
- 4
- Lot size:
- 0.44 Acres
- Year built:
- 1972
- Baths:
- 4.00
- MLS#:
- 652622
- Subdivision:
- None Available
ADDITIONAL INFORMATION
Nestled among the trees, this charming Cape Cod home is located in the heart of Rugby Hills, just minutes from UVA and Charlottesville?s Historic Downtown Mall. Ride your bike or stroll the sidewalk to Greenleaf Park which is just four houses away. Four bedrooms and three and a half baths, this functional floor plan includes a first floor spacious primary suite with vaulted ceilings and two walk-in closets. The upstairs has two large bedrooms with large closets and a shared bathroom. The finished terrace level offers an additional family room, wood-burning fireplace and guest suite. The spacious screened porch and patio provide a private cozy retreat overlooking the beautiful wooded backyard. Special features include two wood burning fireplaces, custom window treatments, new stainless steel appliances (22), home office, screened porch, private deck and patio, very large workshop/storage shed and a one car carport providing off street parking away from the elements. Some websites have the elementary schools district incorrect. The correct elementary school is Venable Elementary.,Maple Cabinets,Tile Counter,Wood Cabinets,Fireplace in Basement,Fireplace in Living Room
- Type:
- Single Family
- Sq.Ft.:
- 8,270
- Status:
- Active
- Beds:
- 5
- Lot size:
- 24.62 Acres
- Year built:
- 2003
- Baths:
- 7.00
- MLS#:
- 652608
- Subdivision:
- Unknown
ADDITIONAL INFORMATION
A country French estate custom built in 2003 and situated on 24 acres in the heart of Ivy less than a mile from Duner?s restaurant. A combination of timeless charm and modern luxury with soaring ceilings, a generous primary suite, home office, wine cellar, guest quarters, and three levels of well-appointed living space. The main floor features a marble-tiled foyer which leads into beautiful dining and living rooms. An open kitchen and family room seamlessly flow with direct access to a screened porch with fireplace and onto a balcony overlooking the large private pond, rolling countryside, and landscaped surrounds. The second level provides an unmatched, interconnected owners suite, along with two bedrooms with ensuite bathrooms, plus a bonus room. A terrace level with a myriad of amenities: wine room, family room, bar/game room, kitchen, bathrooms, bedroom, and a hidden room. Two unique and well-conditioned outbuildings offer endless opportunities (art or yoga studio, office, party barn, full gym, kid paradise). Incredible location in western Albemarle, only six miles from the University of Virginia.,Cherry Cabinets,Granite Counter,Fireplace in Family Room,Fireplace in Living Room,Fireplace in Rec Room
- Type:
- Single Family
- Sq.Ft.:
- 1,850
- Status:
- Active
- Beds:
- 3
- Lot size:
- 0.17 Acres
- Year built:
- 1925
- Baths:
- 2.00
- MLS#:
- 652597
- Subdivision:
- Fife Estate
ADDITIONAL INFORMATION
An exciting investment opportunity to own a property with side street access that allows up to 6 units in the new R-B zoning. Due to its excellent location, the property has been a very successful rental. Walking distance to downtown, UVA, West Main and Smith Aquatic Fitness Center. Cherry Ave is located on a bus route. It is a short drive to I-64 and 5th street station. There are four, potentially five(smaller vehicles) off-street parking spaces, making this a very desirable rental. Home has been well maintained and loved by long-term tenants. This spacious downtown home features hardwood floors, a metal roof, AC, updated windows, large bedrooms and a master bedroom on the first floor. This home has a large backyard and a garage/workshop/storage area with power.,Formica Counter,Wood Cabinets,Bus on City Route
$1,200,000
905 Cottage Ln Charlottesville, VA 22903
- Type:
- Single Family
- Sq.Ft.:
- 2,711
- Status:
- Active
- Beds:
- 4
- Lot size:
- 0.24 Acres
- Year built:
- 1979
- Baths:
- 4.00
- MLS#:
- 652572
- Subdivision:
- Rugby
ADDITIONAL INFORMATION
A superior post and beam contemporary designed by a revered Professor Emeritus of Architecture UVA and has cathedral ceilings giving a great deal of natural light in a private setting walking distance to the University. Cyprus exterior, tin roof, towering trees, lovely naturalized gardens. Meticulously maintained and cared for.,Maple Cabinets,Painted Cabinets,Wood Cabinets,Fireplace in Living Room
- Type:
- Single Family
- Sq.Ft.:
- 2,036
- Status:
- Active
- Beds:
- 5
- Lot size:
- 0.14 Acres
- Year built:
- 1925
- Baths:
- 2.00
- MLS#:
- 652561
- Subdivision:
- None Available
ADDITIONAL INFORMATION
Great development opportunity with RN-A zoning which allows a property owner to get up to three units on one lot by preserving the existing building on the site while building a new one. They could get up to six units on the lot if the bonus units are affordable to households at 60% of the local Area Median Income. There is a curb cutout already on the 2nd lot! Walking distance to Dairy Market makes this a great opportunity! Home remodeled in 2005 and new tin roof installed at that time. Has been used as a rental for University students.
- Type:
- Farm
- Sq.Ft.:
- 5,683
- Status:
- Active
- Beds:
- 3
- Lot size:
- 175.71 Acres
- Year built:
- 1973
- Baths:
- 6.00
- MLS#:
- 652518
- Subdivision:
- Unknown
ADDITIONAL INFORMATION
Lovely & tranquil 175+ acre farm of open pasture, mixed woodlands and frontage along the Hardware River with multitude of uses nestled less than 10 miles south of the City of Charlottesville. The centerpiece of this charming property boasts a compound of improvements including: well built & maintained 3br/4.5ba Main Residence; an impressive 1br/1ba Carriage House w/ attached 3.5 car garage, art studio & huge upstairs office; two additional tenant homes in great condition (perfect for long or short-term rental income); and, a large barn. The Main Residence has been wonderfully improved & transformed by the current owners into an inviting one level floor plan w/ finished basement and features: fully loaded gourmet kitchen w/ 6 burner gas range/griddle and Gagganau oven w/ pizza stone; storybook library w/ 16 ft. beamed ceilings, floor-to-ceiling bookshelves, bar area, fireplace and heated brick floors; large sunken dining room w/ wood burning fireplace; primary bedroom w/ french doors opening to outside gardens and his and hers bathrooms; plus so much more! The grounds have been expertly manicured and feature a pool, fenced gardens, professional landscaping and irrigation. Thought & care highlighted in every corner of this property!,White Cabinets,Wood Cabinets,Wood Counter,Fireplace in Family Room,Fireplace in Living Room,Fireplace in Master Bedroom,Fireplace in Study/Library
© BRIGHT, All Rights Reserved - The data relating to real estate for sale on this website appears in part through the BRIGHT Internet Data Exchange program, a voluntary cooperative exchange of property listing data between licensed real estate brokerage firms in which Xome Inc. participates, and is provided by BRIGHT through a licensing agreement. Some real estate firms do not participate in IDX and their listings do not appear on this website. Some properties listed with participating firms do not appear on this website at the request of the seller. The information provided by this website is for the personal, non-commercial use of consumers and may not be used for any purpose other than to identify prospective properties consumers may be interested in purchasing. Some properties which appear for sale on this website may no longer be available because they are under contract, have Closed or are no longer being offered for sale. Home sale information is not to be construed as an appraisal and may not be used as such for any purpose. BRIGHT MLS is a provider of home sale information and has compiled content from various sources. Some properties represented may not have actually sold due to reporting errors.

Information is provided by Charlottesville Area Association of Realtors®. Information deemed reliable but not guaranteed. All properties are subject to prior sale, change or withdrawal. Listing(s) information is provided exclusively for consumers' personal, non-commercial use and may not be used for any purpose other than to identify prospective properties consumers may be interestedin purchasing. Copyright © 2024 Charlottesville Area Association of Realtors®. All rights reserved.
Charlottesville Real Estate
The median home value in Charlottesville, VA is $288,800. This is higher than the county median home value of $288,400. The national median home value is $219,700. The average price of homes sold in Charlottesville, VA is $288,800. Approximately 39.91% of Charlottesville homes are owned, compared to 50.62% rented, while 9.47% are vacant. Charlottesville real estate listings include condos, townhomes, and single family homes for sale. Commercial properties are also available. If you see a property you’re interested in, contact a Charlottesville real estate agent to arrange a tour today!
Charlottesville, Virginia 22903 has a population of 46,487. Charlottesville 22903 is more family-centric than the surrounding county with 31.25% of the households containing married families with children. The county average for households married with children is 30.84%.
The median household income in Charlottesville, Virginia 22903 is $54,739. The median household income for the surrounding county is $54,739 compared to the national median of $57,652. The median age of people living in Charlottesville 22903 is 30.9 years.
Charlottesville Weather
The average high temperature in July is 86.4 degrees, with an average low temperature in January of 26 degrees. The average rainfall is approximately 44.2 inches per year, with 14.4 inches of snow per year.
