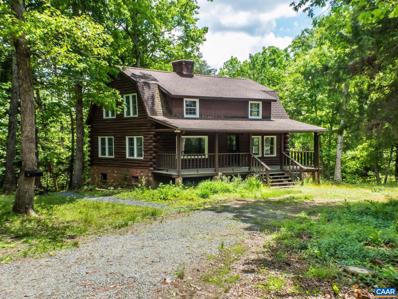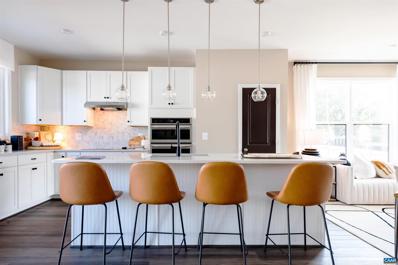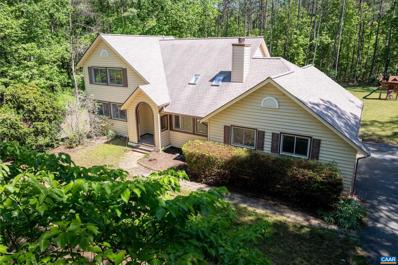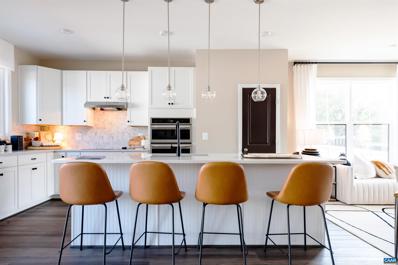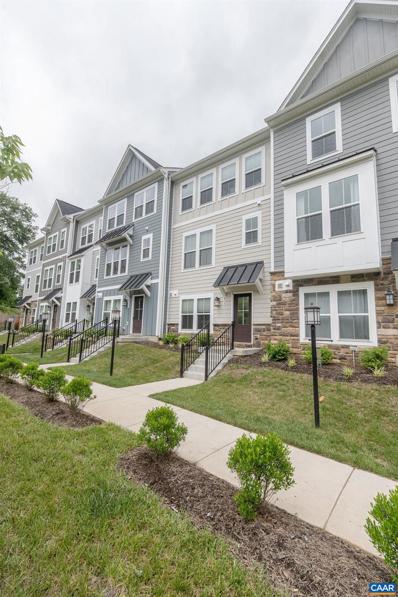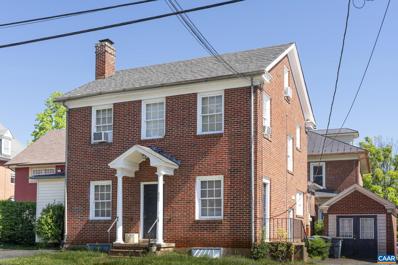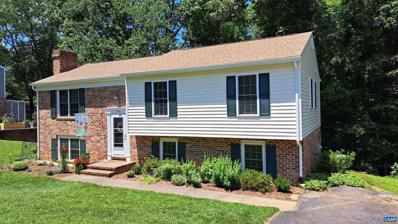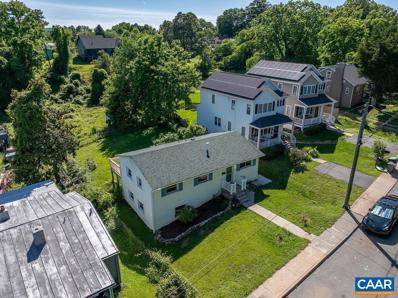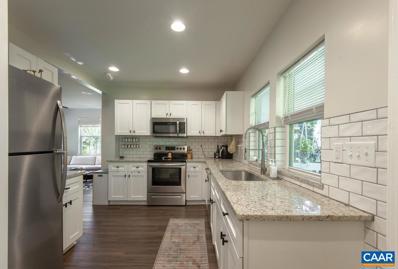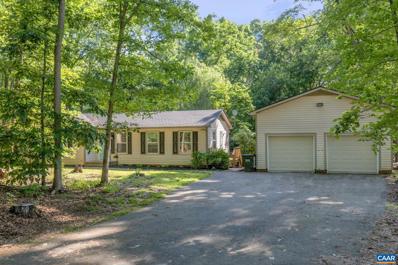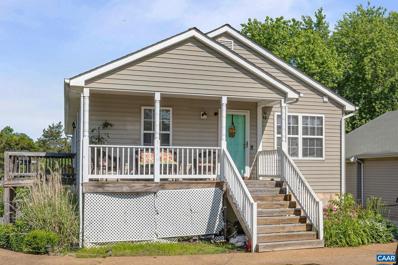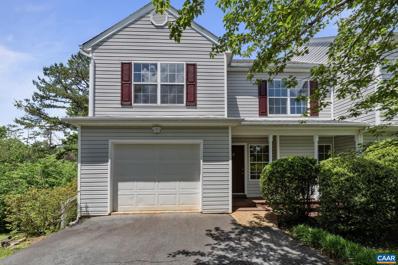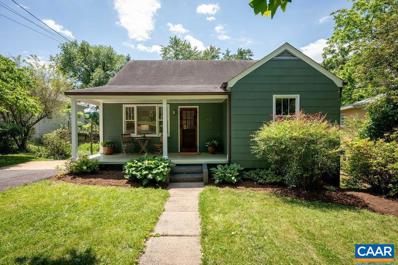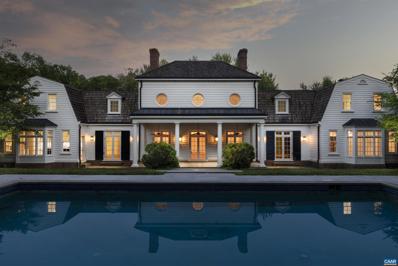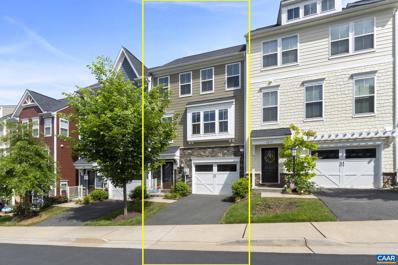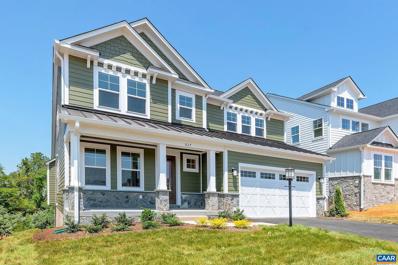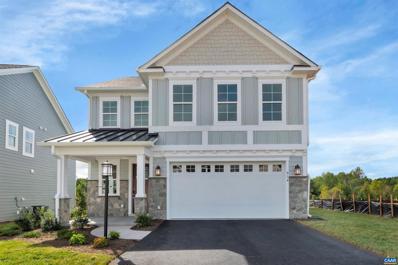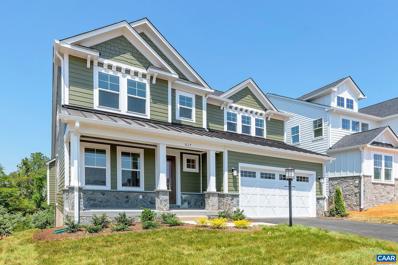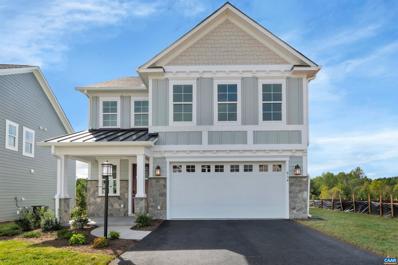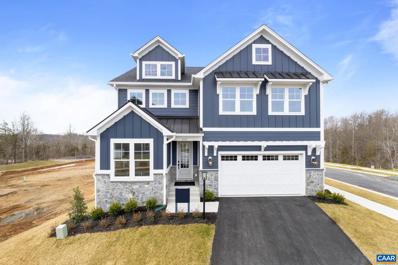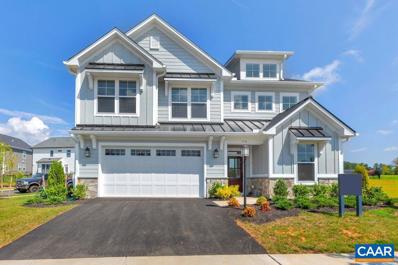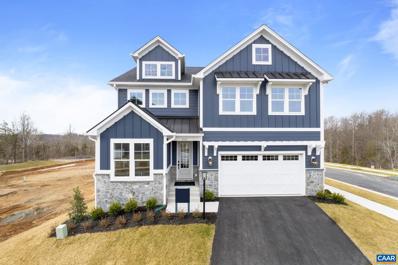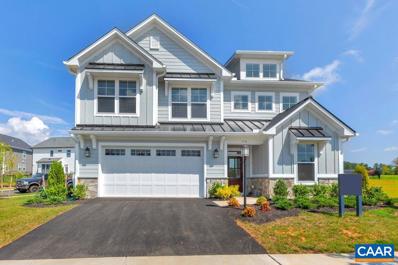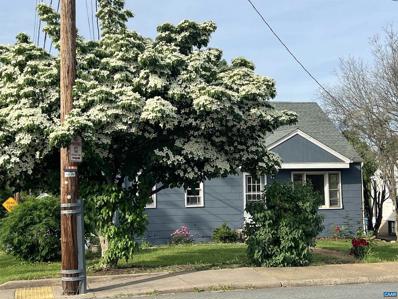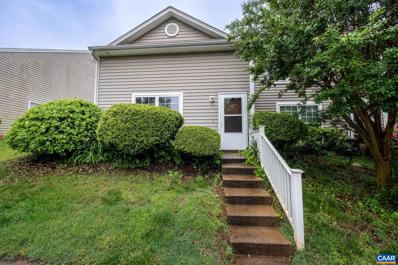Charlottesville VA Homes for Sale
- Type:
- Single Family
- Sq.Ft.:
- 2,376
- Status:
- NEW LISTING
- Beds:
- 5
- Lot size:
- 11.53 Acres
- Year built:
- 1977
- Baths:
- 4.00
- MLS#:
- 653532
- Subdivision:
- Unknown
ADDITIONAL INFORMATION
An amazing remodeled log home with a full front porch and a large back deck for peaceful and quiet enjoyement on 11.63 private acres at the end of the road while only 10-15 minutes to downtown Charlottesville, Belmont, 5th St Station and the grounds of UVA. Aventure out and enjoy the serene creek/stream that splits the property. Upstairs features 3 bedrooms and 2 full baths, while the basement in law suitte has 2 bedrooms and 1 full bath. New IN LAW BASEMENT APARTMENT, new dual HVACs, new primary bathroom, new kitchen appliances, new granite kitchen counter tops, new plumbing, new lighting, new windows, new panel box, updated electrical, and much much more. This is truly a must see.,Granite Counter,Wood Cabinets,Fireplace in Basement,Fireplace in Living Room
- Type:
- Single Family
- Sq.Ft.:
- 2,154
- Status:
- NEW LISTING
- Beds:
- 3
- Lot size:
- 0.12 Acres
- Year built:
- 2024
- Baths:
- 4.00
- MLS#:
- 653494
- Subdivision:
- Unknown
ADDITIONAL INFORMATION
IT'S TIME....NOW SELLING! IMMEDIATE MOVE-IN! This Kenridge home design on Homesite 128 in Southwood in Charlottesville. It includes the Tasteful Transitional Collection, including Granite Countertops in the Kitchen, and much more in the interior in addition to outdoor entertaining space with a rear deck. Schedule your appointment today. Ask about our Preferred Lender Package.
- Type:
- Single Family
- Sq.Ft.:
- 2,725
- Status:
- NEW LISTING
- Beds:
- 4
- Lot size:
- 3.53 Acres
- Year built:
- 1991
- Baths:
- 4.00
- MLS#:
- 653482
- Subdivision:
- Saddlewood Farms
ADDITIONAL INFORMATION
OPEN HOUSE 12-2pm Sunday 6/2. This quiet and peaceful home sits on over 3.5 level acres with plenty of cleared space for play and enjoyment. This privacy is hard to find while only being 15 minutes from Pantops and 5 minutes to shops and restaurants near Lake Monticello. The current owners made significant improvements over the last 2-3 years by clearing trees in the backyard and created a large and level lawn area; remodeling the kitchen to include new LVP flooring, expanded counter and cabinet space and new granite countertops and modern wood cabinets. The large wrap-around deck offers wooded views and is great for entertaining or taking in the natural surroundings. ALBEMARLE Schools. Easy commute to UVA. New roof in 2014. New carpet with upgraded padding in 2020. New paint in 2020. Huge garage for cars and storage. Bsmt with natural light offers additional BR, rec area, full bath, and unfinished storage space. With acceptable offer, seller to provide $500 credit at closing for tile near fireplace.,Granite Counter,White Cabinets,Fireplace in Family Room
- Type:
- Single Family
- Sq.Ft.:
- 2,154
- Status:
- NEW LISTING
- Beds:
- 3
- Lot size:
- 0.12 Acres
- Year built:
- 2024
- Baths:
- 3.00
- MLS#:
- 653494
- Subdivision:
- Southwood
ADDITIONAL INFORMATION
IT'S TIME....NOW SELLING! IMMEDIATE MOVE-IN! This Kenridge home design on Homesite 128 in Southwood in Charlottesville. It includes the Tasteful Transitional Collection, including Granite Countertops in the Kitchen, and much more in the interior in addition to outdoor entertaining space with a rear deck. Schedule your appointment today. Ask about our Preferred Lender Package.
- Type:
- Single Family
- Sq.Ft.:
- 1,958
- Status:
- NEW LISTING
- Beds:
- 4
- Lot size:
- 0.03 Acres
- Year built:
- 2022
- Baths:
- 4.00
- MLS#:
- 653348
- Subdivision:
- None Available
ADDITIONAL INFORMATION
Better than new!!! The owners made great decisions on this like new town home. The lower level and a nicely sized foyer, flex space which can be used as a home office or additional bedroom and full bath. The main living level has open-concept. The kitchen has plenty of space for entertaining as it flows into the family room and dining area. The third level offers a large primary suite, with walk-in closet and spacious primary bathroom as well as two secondary bedrooms boasting plenty of natural light and laundry. Five minutes to 5th Street Station, the Monticello Trail and Belmont Park. Easy Interstate 64 access. Ten minutes to Charlottesville's Historic Downtown Mall and UVA.,Painted Cabinets,Solid Surface Counter,Wood Cabinets
- Type:
- Single Family
- Sq.Ft.:
- 1,892
- Status:
- NEW LISTING
- Beds:
- 2
- Lot size:
- 0.07 Acres
- Year built:
- 1930
- Baths:
- 1.00
- MLS#:
- 653383
- Subdivision:
- None Available
ADDITIONAL INFORMATION
Classic brick construction located in Charlottesville's vibrant Downtown area within walking distance to historic sites and The Mall! This property was previously utilized as an office for many years and is ready for conversion back to a residential home. This is a great opportunity to create a personalized home from a unique property with charm and character.,Bus on City Route
- Type:
- Single Family
- Sq.Ft.:
- 2,048
- Status:
- NEW LISTING
- Beds:
- 4
- Lot size:
- 0.2 Acres
- Year built:
- 1979
- Baths:
- 3.00
- MLS#:
- 653339
- Subdivision:
- None Available
ADDITIONAL INFORMATION
Great Location! Near UVA, hospital, downtown, 5th Street Station, and I-64. Well-maintained home in the Willoughby neighborhood on a cul-de-sac. The backyard is adjacent to Willoughby?s wooded common area. This 4 bedroom/3 full bath home has 2 wood burning fireplaces, updated kitchen and baths, large deck, spacious family room with custom built-in bookcases and wainscoting, large attached workshop, luxury vinyl plank and ceramic tile flooring, crown molding, updated light fixtures, ceiling-mounted speakers in living room, family room & primary bath, primary bedroom with attached full bath, walk-in closet & an additional closet, recessed lighting in kitchen and family room, lots of storage space, 2 sheds, data outlets in most rooms, and natural gas available to the house.,Granite Counter,Wood Cabinets,Fireplace in Family Room,Fireplace in Living Room
- Type:
- Single Family
- Sq.Ft.:
- 1,800
- Status:
- Active
- Beds:
- 4
- Lot size:
- 0.21 Acres
- Year built:
- 1930
- Baths:
- 2.00
- MLS#:
- 653331
- Subdivision:
- None Available
ADDITIONAL INFORMATION
Ranch style home in a prime location near IX, the Downtown Mall, UVA hospital, 64 and 5th Street Station. Four bedrooms and two baths. Hardwood floors on the main level, gas range, new microwave. Large rear deck and partially fenced, level back yard, storage shed and two huge, fruiting fig trees! Freshly landscaped front yard. Recent improvements include: New 50 year roof, seamless gutters, sewer line, paint, blow-in attic insulation from LEAP and french drain. Tons of potential in the basement to add a kitchenette or home office. Don?t miss this great property.,Formica Counter,Wood Cabinets
- Type:
- Single Family
- Sq.Ft.:
- 704
- Status:
- Active
- Beds:
- 2
- Lot size:
- 0.14 Acres
- Year built:
- 1920
- Baths:
- 1.00
- MLS#:
- 653233
- Subdivision:
- None Available
ADDITIONAL INFORMATION
CHARMING DOWNTOWN HOME IN A PRIME LOCATION! Fully renovated in 2019 by custom builder Nola Builds, featuring a new roof and gutters, windows, laminate hardwood and tile floors, updated electrical, water and sewer lines, siding, fixtures and fans, insulation in walls and attic, and a beautiful new kitchen and bath. The open layout of the home makes it feel larger than the square footage. The kitchen has granite countertops, stainless steel appliances, subway tile, and soft-close white cabinets. The bathroom also has granite and a double vanity. Enjoy one-level living with a conditioned basement accessible from the exterior. Relax on the peaceful covered rear porch overlooking the fully fenced backyard. The home is conveniently located within walking distance to the Downtown Mall, and offers easy access to all that Charlottesville has to offer! Ting Fiber Internet is available.,Granite Counter,White Cabinets,Bus on City Route
- Type:
- Single Family
- Sq.Ft.:
- 1,454
- Status:
- Active
- Beds:
- 3
- Lot size:
- 2.12 Acres
- Year built:
- 1978
- Baths:
- 2.00
- MLS#:
- 653248
- Subdivision:
- Auburn Hills
ADDITIONAL INFORMATION
Beautiful renovated home minutes to Charlottesville. This one level home sits on 2+ level wooded private acres. When entering you will love the open floor plan. There is new vinyl plank flooring throughout the home and fresh paint. The kitchen is large with wood cabinets, solid surface countertops, stainless steel appliances, large island. 2 spacious bedrooms share one bathroom. Master bedroom has double closets and attached bathroom. There is a large rear deck with hot tub. Whole house generator. New roof. The detached garage has double doors, studio with heating and cooling. Around the back of the garage there is another finished room perfect for home office with heating and cooling and storage room.,Solid Surface Counter,Wood Cabinets
- Type:
- Single Family
- Sq.Ft.:
- 2,688
- Status:
- Active
- Beds:
- 5
- Lot size:
- 0.25 Acres
- Year built:
- 2004
- Baths:
- 4.00
- MLS#:
- 653238
- Subdivision:
- None Available
ADDITIONAL INFORMATION
Over/Under duplex with huge backyard and pool pad, ideal for multi-family or mother-in-law suite with full kitchen on both floors OR a great possibility of a rental income, live on one floor and rent the the other. HVAC replaced in 2022. $3000 flooring allowance. Walk to downtown, Meade/Onesty water park, and Riverview park. On the bus line. Close to I 64 easy commute to Richmond .Enjoy city living in the historic district of Woolen Mills Village. This is a must see!
- Type:
- Townhouse
- Sq.Ft.:
- 2,184
- Status:
- Active
- Beds:
- 3
- Lot size:
- 0.16 Acres
- Year built:
- 2000
- Baths:
- 3.00
- MLS#:
- 653230
- Subdivision:
- Lake Reynovia
ADDITIONAL INFORMATION
Welcome to your dream home at 196 Buttercup Lane in Lake Reynovia! Situated in Albemarle County?s Mountain View School District while just 7 short minutes from Downtown Charlottesville with quick & easy access to 5th St. Station, this neighborhood offers tons of convenience! Enjoy amenities for everyone: walking trail, literally in the backyard leading to Biscuit Run, trails to adjacent neighborhoods. A 3 minute walk from 196 Buttercup Lane enjoy the large refreshing community pool + spacious pool deck, basketball/tennis/pickle ball court, kids? play area, and a peaceful lake with ?beach? area, vacationing at home! 196 Buttercup Lane is just as appealing as the community it?s in! Meticulously cared for with recent updates giving buyers assurance that this home is one to be seriously considered! 2100+ finished sqft, 3 bedrooms, 2.5 bathroom, full finished basement home with garage has a new HVAC unit, new water heater, fresh interior paint and deck stain! Make your appointment today to see if this beautiful home is your perfect match.,Wood Cabinets,Fireplace in Family Room,Fireplace in Living Room
- Type:
- Single Family
- Sq.Ft.:
- 1,990
- Status:
- Active
- Beds:
- 4
- Lot size:
- 0.14 Acres
- Year built:
- 1953
- Baths:
- 2.00
- MLS#:
- 653226
- Subdivision:
- Belmont
ADDITIONAL INFORMATION
Coveted Belmont location situated directly across from beautiful Belmont Park, this adorable bungalow is move-in ready and has been thoughtfully updated without losing any of the charming period elements. Deceivingly spacious with easy main level living, you'll enjoy a gracious living room, 3 inviting bedrooms, a timelessly updated bathroom, and hardwood floors throughout. The custom renovated kitchen features quartz counters, hardwood cherry cabinetry, a Kenmore Pro dual fuel range, and Bosch refrigerator, microwave and dishwasher. Finished stairs lead to a massive 660SF unfinished attic space with plumbing in place for the future primary suite of your dreams with winter mountain views. The fully finished walk out terrace level offers high ceilings complete with an expansive living space, a 4th bedroom with adjacent bath, laundry, and an enormous storage closet with loads of builtins. With its front and rear porches, a tiered hardscaped patio to the side, and a fully fenced yard, there are many effortless ways to enjoy outdoor living. Belmont restaurants, the bustling farmers market and cafes at IX art park, ACAC, and the Downtown Mall are all a lovely short walk away and add to the allure of the Belmont lifestyle.,Cherry Cabinets,Quartz Counter
$5,950,000
2405 Coopers Ln Charlottesville, VA 22902
- Type:
- Farm
- Sq.Ft.:
- 6,584
- Status:
- Active
- Beds:
- 5
- Lot size:
- 133.8 Acres
- Year built:
- 2007
- Baths:
- 7.00
- MLS#:
- 653189
- Subdivision:
- Meadow Estates
ADDITIONAL INFORMATION
This architecturally distinguished French provencal style Albemarle Estate nestled among history and Vineries. The 133.8 acres private farm welcomes through a gated entrance. The Farm consists of 8 adjoining parcels making it an outstanding candidate for a conservation easement with multiple crafted trails on the property. Stunning home with on point floor plan suited for formal and informal living with 5 on suite bedrooms, an expansive first floor primary suite, 4 wood burning fireplaces, stunning kitchen with seamless flow between dining, living, library and the outdoors, a beautiful 3 car detached garage accompanies the property. Located mins from Jefferson's Monticello, Monroe's Highlands, Morven & multiple esteemed estates and only 20 min to the vibrant downtown of Charlottesville.
- Type:
- Single Family
- Sq.Ft.:
- 2,260
- Status:
- Active
- Beds:
- 4
- Lot size:
- 0.04 Acres
- Year built:
- 2019
- Baths:
- 4.00
- MLS#:
- 653108
- Subdivision:
- Avinity
ADDITIONAL INFORMATION
Want to know my 3 favorite things about this townhome? #1 is its 4th level w/ interior finished space perfect for a home office, workout, hobby, etc. area that looks through the glass sliding door to a large open rooftop deck w/ a view of Carter Mountain. Think about enjoying morning coffee here, relaxing in the evenings, & seeing the expressions on guests faces as they discover this awesome space for the first time. #2 is the main living level. Bright, airy & open w/ 9? ceilings it is a showstopper. The focal point is the kitchen w/ an oversized center island w/ breakfast bar, great countertop & cabinet space, gas cooktop range, pantry, & large dining area. Towards the front of the home is the family room w/ the convenience of a powder room off of it. #3 is the location. Located in the Southside of Charlottesville & in the Avinity neighborhood which is known for its socials & active sense of community, you will enjoy food truck gatherings, amenities such as a workout facility, playground & dog park. Interested in hiking, trail running, mountain biking, & being in nature? Living here you have the 1200+/- acres of Biscuit Run Park nearby as well as the Saunders-Monticello trail network. Walk to Mtn View Elementary School.,Maple Cabinets,Quartz Counter
- Type:
- Single Family
- Sq.Ft.:
- 2,087
- Status:
- Active
- Beds:
- 3
- Lot size:
- 0.13 Acres
- Year built:
- 2024
- Baths:
- 3.00
- MLS#:
- 652996
- Subdivision:
- Unknown
ADDITIONAL INFORMATION
Main Level Living + Single Family Detached + Carter Mountain Views + Only 3 Miles to Downtown! Welcome to Galaxie Farm - conveniently located minutes to UVA hospital, 64 access, restaurants & shopping. The To-Be-Built Redwood on a walkout basement foundation is now available for a Late 2024 Delivery! In addition to the 1st floor primary bedroom, a flex space/study, open kitchen with a walk in pantry, large laundry w/ drop zone & 2 car attached garage add to the Redwood's convenience and appeal. The second floor offers 2 additional guest bedrooms, hall bath and ample unfinished storage space over the garage. Offering an extensive array of included features such as 2x6 exterior walls, R-21 insulation, real stone exteriors, oak stairs, solid core doors, wood shelving, tankless water heater, 95% efficient Trane HVAC and so much more. SECURE YOUR FAVORITE LOT TODAY. Photos show built home of same floorplan and may show upgraded and optional features.,Granite Counter,Maple Cabinets,Painted Cabinets,White Cabinets,Wood Cabinets,Fireplace in Great Room
- Type:
- Single Family
- Sq.Ft.:
- 2,278
- Status:
- Active
- Beds:
- 4
- Lot size:
- 0.12 Acres
- Year built:
- 2024
- Baths:
- 3.00
- MLS#:
- 652986
- Subdivision:
- Unknown
ADDITIONAL INFORMATION
Galaxie Farm is a new Southside community promising Carter Mountain views just minutes from Downtown, UVA, Martha Jeff, I-64 & Wegman's. The To-Be-Built Chestnut is now available is to customize for a late 2024 delivery! This earth-friendly, farmhouse-style home has a generously sized kitchen with a walk-in pantry and drop zone from the attached 2 car garage for added convenience. Function meets design on the second level with a huge walk-in closet off the primary bedroom, double vanities, oversized shower, 3 additional bedrooms, a shared bath, and a sizable laundry room. Offering an extensive array of included features such as 2x6 exterior walls, real stone exteriors, oak stairs, solid core doors, wood shelving, tankless water heater, 95% efficient Trane HVAC and so much more. All photos similar to.,Granite Counter,White Cabinets,Fireplace in Family Room
- Type:
- Single Family-Detached
- Sq.Ft.:
- 2,087
- Status:
- Active
- Beds:
- 3
- Lot size:
- 0.13 Acres
- Year built:
- 2024
- Baths:
- 2.50
- MLS#:
- 652996
- Subdivision:
- Galaxie Farm
ADDITIONAL INFORMATION
Main Level Living + Single Family Detached + Carter Mountain Views + Only 3 Miles to Downtown! Welcome to Galaxie Farm - conveniently located minutes to UVA hospital, 64 access, restaurants & shopping. The To-Be-Built Redwood on a walkout basement foundation is now available for a Late 2024 Delivery! In addition to the 1st floor primary bedroom, a flex space/study, open kitchen with a walk in pantry, large laundry w/ drop zone & 2 car attached garage add to the Redwood's convenience and appeal. The second floor offers 2 additional guest bedrooms, hall bath and ample unfinished storage space over the garage. Offering an extensive array of included features such as 2x6 exterior walls, R-21 insulation, real stone exteriors, oak stairs, solid core doors, wood shelving, tankless water heater, 95% efficient Trane HVAC and so much more. SECURE YOUR FAVORITE LOT TODAY. Photos show built home of same floorplan and may show upgraded and optional features.
- Type:
- Single Family-Detached
- Sq.Ft.:
- 2,278
- Status:
- Active
- Beds:
- 4
- Lot size:
- 0.12 Acres
- Year built:
- 2024
- Baths:
- 2.50
- MLS#:
- 652986
- Subdivision:
- Galaxie Farm
ADDITIONAL INFORMATION
Galaxie Farm is a new Southside community promising Carter Mountain views just minutes from Downtown, UVA, Martha Jeff, I-64 & Wegman's. The To-Be-Built Chestnut is now available is to customize for a late 2024 delivery! This earth-friendly, farmhouse-style home has a generously sized kitchen with a walk-in pantry and drop zone from the attached 2 car garage for added convenience. Function meets design on the second level with a huge walk-in closet off the primary bedroom, double vanities, oversized shower, 3 additional bedrooms, a shared bath, and a sizable laundry room. Offering an extensive array of included features such as 2x6 exterior walls, real stone exteriors, oak stairs, solid core doors, wood shelving, tankless water heater, 95% efficient Trane HVAC and so much more. All photos similar to.
- Type:
- Single Family
- Sq.Ft.:
- 2,821
- Status:
- Active
- Beds:
- 4
- Lot size:
- 0.11 Acres
- Year built:
- 2024
- Baths:
- 3.00
- MLS#:
- 652957
- Subdivision:
- Unknown
ADDITIONAL INFORMATION
NEW homes with mountain views only 3 miles from Downtown C'ville! Presale opportunity w/ Late 2024 delivery. Presenting Galaxie Farm - conveniently located only minutes to UVA hospital, 64 access, restaurants & shopping. The To-Be-Built Aspen on a basement foundation functions as an open-concept design but each dedicated space remains purposeful and cozy. Must have's like a private study, walk-in pantry, and drop zone complete the main level in addition to a large kitchen that flows conveniently into the family room and dining area. The upstairs showcases an airy loft with two story ceiling and stacked windows that fill the home with natural light. 4 bedrooms, spa-like baths, a luxurious owner's suite + the added convenience of a connected laundry room. Numerous options are available to custom tailor this home to meet the way you want to live. Quality features throughout including 2x6 exterior walls, R-21 insulation, energy efficient windows, stunning elevations, wood shelving, tankless water heater and energy efficient HVAC and so much more. Reserve your lot today! Photos show built home of same floorplan and may show upgraded and optional features.,Granite Counter,Maple Cabinets,Painted Cabinets,White Cabinets,Wood Cabinets,Fireplace in Great Room
- Type:
- Single Family
- Sq.Ft.:
- 2,758
- Status:
- Active
- Beds:
- 4
- Lot size:
- 0.11 Acres
- Year built:
- 2024
- Baths:
- 3.00
- MLS#:
- 652948
- Subdivision:
- Unknown
ADDITIONAL INFORMATION
NEW homes with mountain views only 3 miles from Downtown C'ville! Presale opportunity w/ a late 2024 delivery. Presenting Galaxie Farm - conveniently located only minutes to UVA hospital, 64 access, restaurants & shopping. The To-Be-Built Aspen functions as an open-concept design but each dedicated space remains purposeful and cozy. Must have's like a private study, walk-in pantry, and drop zone complete the main level in addition to a large kitchen that flows conveniently into the family room and dining area. The upstairs showcases an airy loft for use as a second family room, play room, office, gym, or whatever you can dream up! 4 bedrooms, spa-like baths, a luxurious owner's suite + the added convenience of a connected laundry room. Numerous options are available to custom tailor this home to meet the way you want to live. Quality features throughout including 2x6 exterior walls, energy efficient windows, stunning elevations, wood shelving, tankless water heater and energy efficient HVAC and so much more. Reserve your lot today! All Photos Similar To.,Granite Counter,Painted Cabinets,Fireplace in Family Room
- Type:
- Single Family-Detached
- Sq.Ft.:
- 2,821
- Status:
- Active
- Beds:
- 4
- Lot size:
- 0.11 Acres
- Year built:
- 2024
- Baths:
- 2.50
- MLS#:
- 652957
- Subdivision:
- Galaxie Farm
ADDITIONAL INFORMATION
NEW homes with mountain views only 3 miles from Downtown C'ville! Presale opportunity w/ Late 2024 delivery. Presenting Galaxie Farm - conveniently located only minutes to UVA hospital, 64 access, restaurants & shopping. The To-Be-Built Aspen on a basement foundation functions as an open-concept design but each dedicated space remains purposeful and cozy. Must have's like a private study, walk-in pantry, and drop zone complete the main level in addition to a large kitchen that flows conveniently into the family room and dining area. The upstairs showcases an airy loft with two story ceiling and stacked windows that fill the home with natural light. 4 bedrooms, spa-like baths, a luxurious owner's suite + the added convenience of a connected laundry room. Numerous options are available to custom tailor this home to meet the way you want to live. Quality features throughout including 2x6 exterior walls, R-21 insulation, energy efficient windows, stunning elevations, wood shelving, tankless water heater and energy efficient HVAC and so much more. Reserve your lot today! Photos show built home of same floorplan and may show upgraded and optional features.
- Type:
- Single Family-Detached
- Sq.Ft.:
- 2,758
- Status:
- Active
- Beds:
- 4
- Lot size:
- 0.11 Acres
- Year built:
- 2024
- Baths:
- 2.50
- MLS#:
- 652948
- Subdivision:
- Galaxie Farm
ADDITIONAL INFORMATION
NEW homes with mountain views only 3 miles from Downtown C'ville! Presale opportunity w/ a late 2024 delivery. Presenting Galaxie Farm - conveniently located only minutes to UVA hospital, 64 access, restaurants & shopping. The To-Be-Built Aspen functions as an open-concept design but each dedicated space remains purposeful and cozy. Must have's like a private study, walk-in pantry, and drop zone complete the main level in addition to a large kitchen that flows conveniently into the family room and dining area. The upstairs showcases an airy loft for use as a second family room, play room, office, gym, or whatever you can dream up! 4 bedrooms, spa-like baths, a luxurious owner's suite + the added convenience of a connected laundry room. Numerous options are available to custom tailor this home to meet the way you want to live. Quality features throughout including 2x6 exterior walls, energy efficient windows, stunning elevations, wood shelving, tankless water heater and energy efficient HVAC and so much more. Reserve your lot today! All Photos Similar To.
- Type:
- Single Family
- Sq.Ft.:
- 1,500
- Status:
- Active
- Beds:
- 3
- Lot size:
- 0.05 Acres
- Year built:
- 1960
- Baths:
- 2.00
- MLS#:
- 652883
- Subdivision:
- None Available
ADDITIONAL INFORMATION
Unique opportunity to purchase an affordable home in the Woolen Mills as part of small, new home development on a quiet cul-de-sac. Corner location facing E. Market St.Home needs extensive updating. Sale will only be made to next buyer ready, willing and able to improve the exterior at the minimum as 3 new contemporary homes designed by Richard Price, AIA and built by Charlottesville Area Builders will be constructed on the 7500 square foot lot in the back. Informal architectural review board consisting of owner, architect and builder. Property being re surveyed now. Owner is licensed agent in Commonwealth of Va. Asphalt roof is relatively new. See Document section for more details.
- Type:
- Townhouse
- Sq.Ft.:
- 1,080
- Status:
- Active
- Beds:
- 3
- Lot size:
- 0.07 Acres
- Year built:
- 2000
- Baths:
- 2.00
- MLS#:
- 652615
- Subdivision:
- Ridgecrest
ADDITIONAL INFORMATION
Nestled in the coveted Belmont/Woolen Mills neighborhood, this impeccably updated three-bedroom, two-bathroom bungalow offers a prime location just minutes from I-64, PVCC, and UVA grounds/medical center. Within walking distance to the downtown mall and Belmont Village restaurants, and conveniently located near the city bus line, this home provides the perfect blend of convenience and charm. The sellers have meticulously renovated the property with intentions of long-term residency, but a compelling job offer has prompted a sale. Notable features include a vaulted ceiling laundry room, a first-floor master bedroom with an ensuite bath and private patio access, and two additional bedrooms upstairs with a full bath and laundry facilities. Recent enhancements encompass freshly painted interiors, a new kitchen with cherry cabinets and butcher block countertops, hickory hardwood floors throughout the main level, updated bedrooms, and a new HVAC system installed in June 2020. Whether you seek a great investment property or a forever home for you and your family, this residence is truly exceptional.,Cherry Cabinets,Wood Counter
© BRIGHT, All Rights Reserved - The data relating to real estate for sale on this website appears in part through the BRIGHT Internet Data Exchange program, a voluntary cooperative exchange of property listing data between licensed real estate brokerage firms in which Xome Inc. participates, and is provided by BRIGHT through a licensing agreement. Some real estate firms do not participate in IDX and their listings do not appear on this website. Some properties listed with participating firms do not appear on this website at the request of the seller. The information provided by this website is for the personal, non-commercial use of consumers and may not be used for any purpose other than to identify prospective properties consumers may be interested in purchasing. Some properties which appear for sale on this website may no longer be available because they are under contract, have Closed or are no longer being offered for sale. Home sale information is not to be construed as an appraisal and may not be used as such for any purpose. BRIGHT MLS is a provider of home sale information and has compiled content from various sources. Some properties represented may not have actually sold due to reporting errors.

Information is provided by Charlottesville Area Association of Realtors®. Information deemed reliable but not guaranteed. All properties are subject to prior sale, change or withdrawal. Listing(s) information is provided exclusively for consumers' personal, non-commercial use and may not be used for any purpose other than to identify prospective properties consumers may be interestedin purchasing. Copyright © 2024 Charlottesville Area Association of Realtors®. All rights reserved.
Charlottesville Real Estate
The median home value in Charlottesville, VA is $288,800. This is higher than the county median home value of $288,400. The national median home value is $219,700. The average price of homes sold in Charlottesville, VA is $288,800. Approximately 39.91% of Charlottesville homes are owned, compared to 50.62% rented, while 9.47% are vacant. Charlottesville real estate listings include condos, townhomes, and single family homes for sale. Commercial properties are also available. If you see a property you’re interested in, contact a Charlottesville real estate agent to arrange a tour today!
Charlottesville, Virginia 22902 has a population of 46,487. Charlottesville 22902 is more family-centric than the surrounding county with 31.25% of the households containing married families with children. The county average for households married with children is 30.84%.
The median household income in Charlottesville, Virginia 22902 is $54,739. The median household income for the surrounding county is $54,739 compared to the national median of $57,652. The median age of people living in Charlottesville 22902 is 30.9 years.
Charlottesville Weather
The average high temperature in July is 86.4 degrees, with an average low temperature in January of 26 degrees. The average rainfall is approximately 44.2 inches per year, with 14.4 inches of snow per year.
