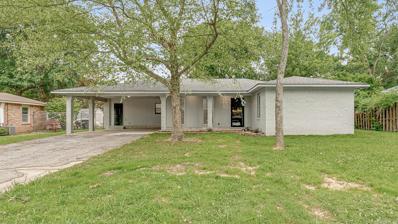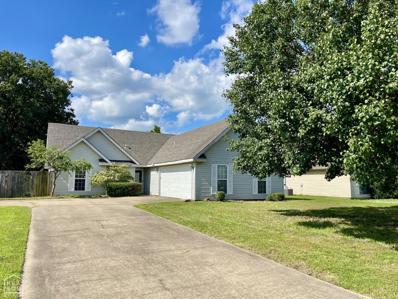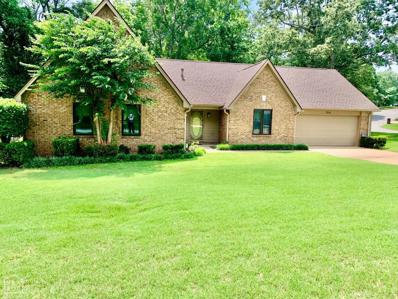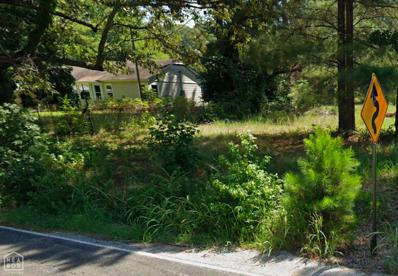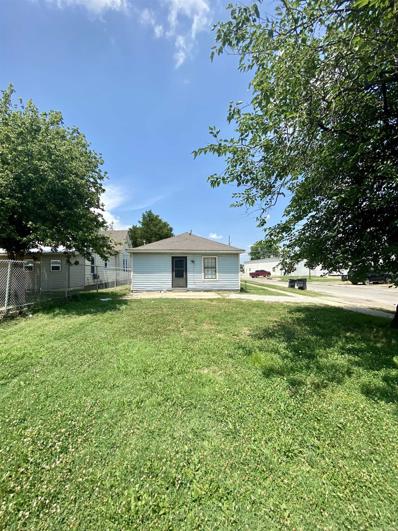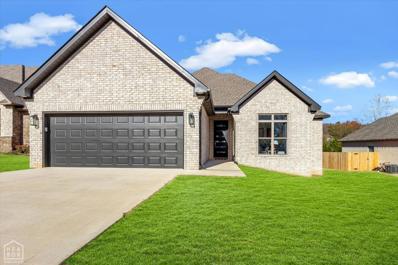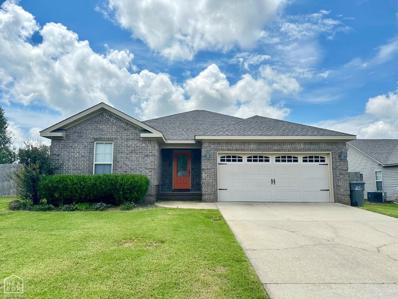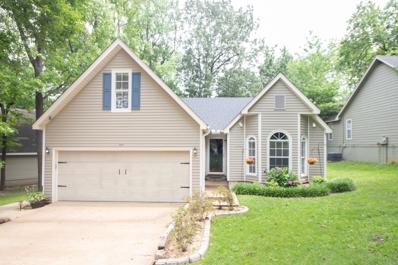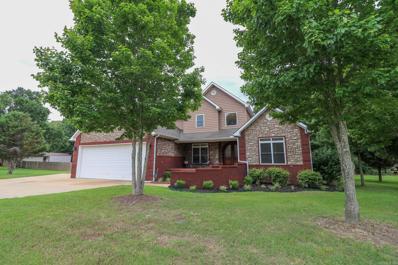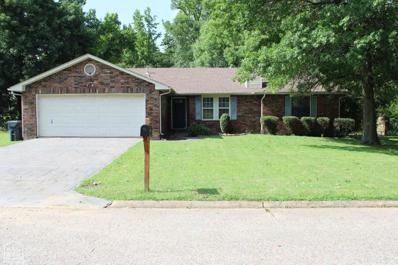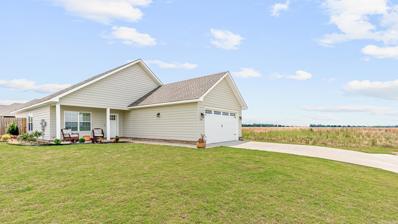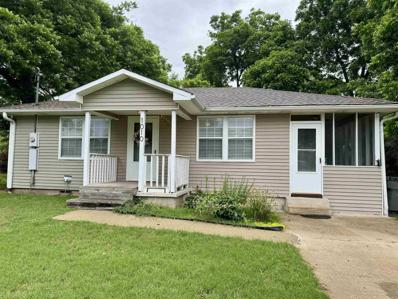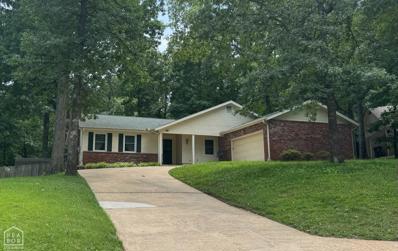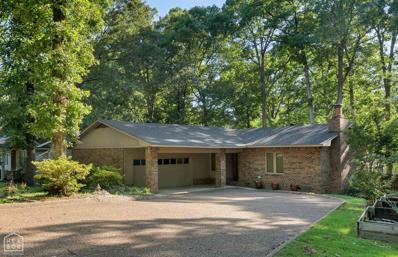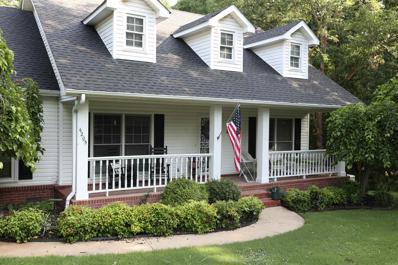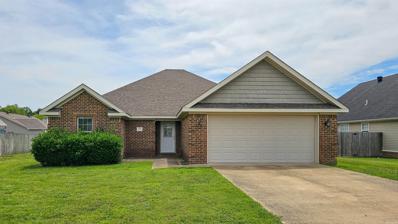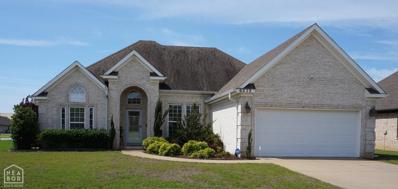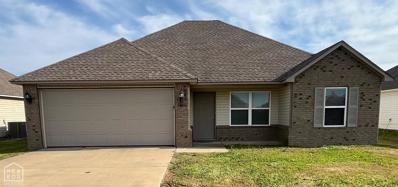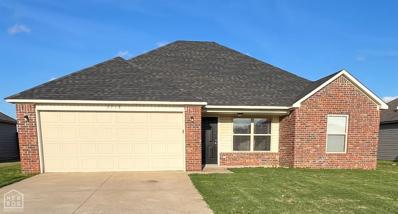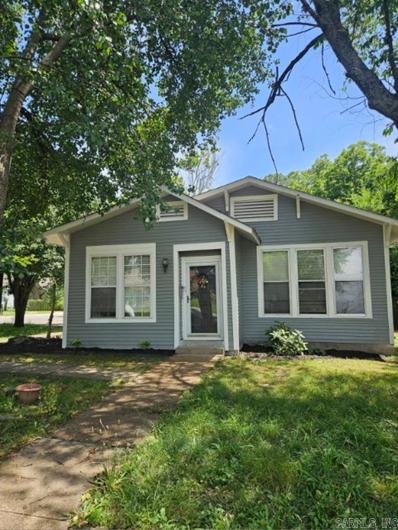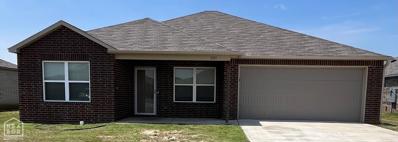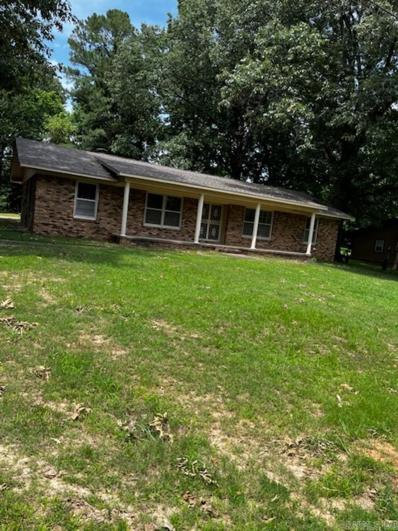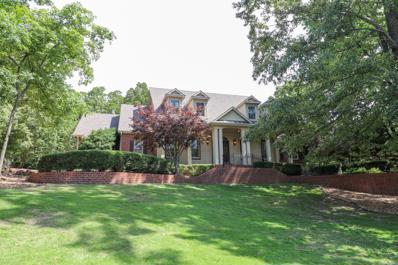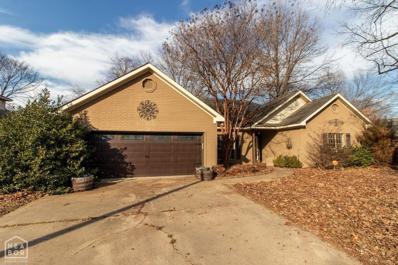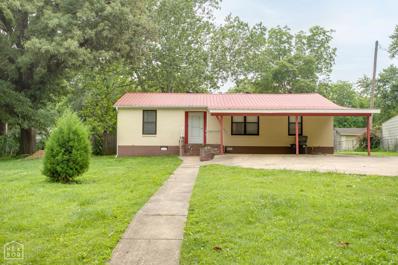Jonesboro AR Homes for Sale
$245,000
1509 Virginia Jonesboro, AR 72401
Open House:
Sunday, 6/9 12:00-2:00PM
- Type:
- Single Family
- Sq.Ft.:
- 1,747
- Status:
- NEW LISTING
- Beds:
- 3
- Lot size:
- 0.24 Acres
- Year built:
- 1972
- Baths:
- 2.00
- MLS#:
- 24019533
ADDITIONAL INFORMATION
Ever wanted to live in a home with wonderful character that is fully remodeled? Come see this home with new paint, new electrical, new appliances, new quartz counter tops, new architectural shingle roof and new flooring! 3 beds, 2 baths, close to MacArthur school and mere minutes to down town! Sellers are offering a one year 2-10 Home Warranty to buyers. Sellers property disclosure will not be provided as sellers have never occupied home.
- Type:
- Single Family
- Sq.Ft.:
- 1,406
- Status:
- NEW LISTING
- Beds:
- 3
- Baths:
- 2.00
- MLS#:
- 10114979
- Subdivision:
- Boston Proper
ADDITIONAL INFORMATION
Beautiful and well-maintained home in southern Jonesboro. When you walk into the home, you will be delighted to see brand new LVP flooring throughout the home. The living room is oversized and offers a gas log fireplace. The kitchen features a nicely sized eat-in area. There is a separate area for another dining room table or could be an office. The laundry area is in a closet off the additional area. The backyard is fully enclosed with a patio.
- Type:
- Single Family
- Sq.Ft.:
- 1,866
- Status:
- NEW LISTING
- Beds:
- 3
- Baths:
- 2.00
- MLS#:
- 10114911
- Subdivision:
- Quail Ridge
ADDITIONAL INFORMATION
This lovely three bedroom home is a must-see! Situated on a beautiful corner lot in the Valley View Shool District. The current owner has been very meticulous in maintaing this impeccable property, adding new tilt sash windows throughout and recently updated bathrooms. Hardwood flooring, a wood-burning fireplace, and Vaulted ceiling characterize the living room while the formal dining room boast a cathedral ceiling and wainscotting. The spacious backyard features a large wood deck and established trees for shade, making it ideal for outdoor gatherings. Call today for your private tour!
- Type:
- Single Family
- Sq.Ft.:
- 1,072
- Status:
- NEW LISTING
- Beds:
- n/a
- Lot size:
- 4 Acres
- Baths:
- 1.00
- MLS#:
- 10114584
- Subdivision:
- N/A
ADDITIONAL INFORMATION
4 beautiful acres on the ridge to build your home or homes. The home currently on property is on a slab but would need a total rehab to make livable. Property has been checked to perc and could accommodate being divided to build additional home. Great location close to Lake Frierson Park.
$115,000
411 Krewson Jonesboro, AR 72401
- Type:
- Single Family
- Sq.Ft.:
- 1,249
- Status:
- NEW LISTING
- Beds:
- 3
- Baths:
- 2.00
- MLS#:
- 24019801
ADDITIONAL INFORMATION
Attention investors! Priced to Sell FAST! New roof in 2022. Currently rented for $850 per month.
$345,000
1980 Windy Lane Jonesboro, AR 72404
- Type:
- Single Family
- Sq.Ft.:
- 2,140
- Status:
- NEW LISTING
- Beds:
- 4
- Lot size:
- 0.22 Acres
- Year built:
- 2022
- Baths:
- 2.00
- MLS#:
- 10114900
- Subdivision:
- Broadways
ADDITIONAL INFORMATION
Welcome to the Market 1980 Windy Lane located in Valley View School District. This home features 4 bedrooms, 2 bathrooms, 2 car garage, 2140 +/- square feet and located in Valley View Manor subdivision. Walking in through the front door you will be greeted by a grand open concept main living area and kitchen. The living area features vaulted ceilings, a shiplap floor to ceiling gas fireplace, and windows overlooking your back yard. The kitchen is chefs kiss with granite counter tops, custom built cabinetry, and exquisite light fixtures. The primary suite is sure to be your paradise with an oversized bedroom connected to a large on suite bath. The primary bathroom features dual vanity sinks, large walk in closet, jacuzzi tub, and a walk in tiled shower. The additional three bedrooms and one bathroom are located on the opposite side of the home. Each bedroom features walk in closets and no carpet throughout the home. If outdoor space was what you are looking for then you will sure love the covered back patio, grilling pad, and large backyard. Call today and schedule a time to make this house YOUR HOME!
- Type:
- Single Family
- Sq.Ft.:
- 1,323
- Status:
- Active
- Beds:
- 3
- Lot size:
- 0.24 Acres
- Year built:
- 2011
- Baths:
- 2.00
- MLS#:
- 10114988
- Subdivision:
- Wildwood
ADDITIONAL INFORMATION
Welcome to the market 4737 Wildwood Lane located in the beautiful Wildwood Subdivision. Convenient to ASU, the Hilltop Area and NEA Hospital. This quaint home is perfect for the new couple just starting out or a retiring couple needing to downsize. More pictures coming!
$269,900
1207 Hunters Run Jonesboro, AR 72401
- Type:
- Single Family
- Sq.Ft.:
- 1,966
- Status:
- Active
- Beds:
- 4
- Year built:
- 1992
- Baths:
- 2.00
- MLS#:
- 24019357
ADDITIONAL INFORMATION
Updated throughout, and unique in all the best ways! Since spring of 2023, this home has new roof, kitchen appliances, HVAC, landscaping, flooring, paint, light fixtures, outlets, water heater, and SO MUCH MORE! It's like you're getting a new home, but with all the fun character that new homes often lack. The main level offers an open dining and living room with a woodburning fireplace, a kitchen with beautiful cedar plank walls and tile backsplash, a cozy sun room, 4 bedrooms, and two full baths. Upstairs is an additional room with a closet, the perfect space for an office, 5th bedroom, exercise room, play room, you name it. You'll love all the rich color throughout, setting the perfect moody academia tone, the fun elements like barnwood and cedar feature walls and pirate-themed bathroom, and the wet bar for snacks or entertaining. In the backyard, take a seat on the deck to watch the fireflies in the backyard, or roast some marshmallows over the firepit with friends. There are so many memories to be made here at 1207 Hunters Run Cove.
- Type:
- Single Family
- Sq.Ft.:
- 3,871
- Status:
- Active
- Beds:
- 4
- Lot size:
- 1 Acres
- Year built:
- 2010
- Baths:
- 4.00
- MLS#:
- 24019336
ADDITIONAL INFORMATION
Recently renovated home in Valley View School District. Includes 4 bedrooms with an office on the main level that could be used as a 5th bedroom. Dual sided fireplace in living area and sitting area in kitchen. Updated kitchen features granite countertops, gas range, and new microwave and dishwasher. Eat-in kitchen with separate dining area. Walk-in pantry with space for additional refrigerator. Primary suite includes two separate bathrooms. Walk-in closet. Upstairs you will find 3 bedrooms and one full bathroom. 2-car garage with 10 foot door. Additional 25x25 workshop. New roof in 2021.
- Type:
- Single Family
- Sq.Ft.:
- 1,769
- Status:
- Active
- Beds:
- 3
- Baths:
- 2.00
- MLS#:
- 10114831
- Subdivision:
- Candlewood
ADDITIONAL INFORMATION
This beautiful modern home is move in ready. The home is updated and boasting an impressive interior. The open floor plan leaves the home feeling spacious. The backyard is a sweet oasis for relaxing and barbecuing through the upcoming summer nights. This home is a must see!
Open House:
Saturday, 6/8 1:00-3:00PM
- Type:
- Land
- Sq.Ft.:
- 1,880
- Status:
- Active
- Beds:
- 4
- Lot size:
- 0.18 Acres
- Year built:
- 2022
- Baths:
- 2.00
- MLS#:
- 24018921
ADDITIONAL INFORMATION
Discover this charming craftsman-style bungalow in The Orchard, Jonesboro's desirable new community. Nestled in the sought-after Valley View School district, this low-maintenance gem offers convenience with nearby shopping, dining, and parks just minutes away. Step inside and be captivated by the open floor plan, bathed in natural light and adorned with contemporary color palettes. The living spaces exude a welcoming ambiance with crisp wall colors and design-forward elements, including tiled showers, stainless steel appliances, and sleek countertops. Highlights of this inviting home include a private corner lot, a 50x10 ft parking pad in the backyard, and a fenced yard for added seclusion. Expertly crafted with quality in mind, the residence boasts lifeproof flooring, craftsman-style trim and doors, LED lighting, ceiling fans, and stunning shaker-style cabinetry. Additional upgrades include wood shelving in every closet, an energy-efficient tankless water heater, and a 50-year warranty on the lap siding, ensuring lasting value. Don't miss your chance to make this turnkey bungalow your own personal sanctuary in Jonesboro's blossoming Orchard community.
- Type:
- Single Family
- Sq.Ft.:
- 846
- Status:
- Active
- Beds:
- 2
- Lot size:
- 0.25 Acres
- Year built:
- 1960
- Baths:
- 1.00
- MLS#:
- 24019310
ADDITIONAL INFORMATION
In the heart of Jonesboro. Great location. 2 bedroom 1 bath cottage with a screened porch. Has a large basement/cellar. Large living room, Large Laundry room with storage and washer and dryer remains. Kitchen has a refrigerator and kitchen stove. Large shady backyard. NEW ROOF AND HVAC.
- Type:
- Single Family
- Sq.Ft.:
- 1,565
- Status:
- Active
- Beds:
- 3
- Baths:
- 2.00
- MLS#:
- 10114875
- Subdivision:
- Stonebridge Pla
ADDITIONAL INFORMATION
Location is key and this home is located right in the heart of Jonesboro. Inside features includes three bedrooms, two full baths, large living area, eat in kitchen with separate dinning area.
- Type:
- Single Family
- Sq.Ft.:
- 2,060
- Status:
- Active
- Beds:
- 4
- Lot size:
- 0.17 Acres
- Baths:
- 3.00
- MLS#:
- 10114857
- Subdivision:
- Merrywood
ADDITIONAL INFORMATION
Seller offering up to $5000 towards buyers closing cost with acceptable offer! Location, Location, Location - 1603 Honeysuckle Lane of the Merrywood Subdivision. Wonderful 4 bedroom and 3 full bath home in the heart of Jonesboro. You will love the proximity to the Jonesboro Country Club, schools, and shopping. This home features double pane windows along with a new roof, LVP flooring and HVAC installed in 2021. It contains 2,060 sf of well laid out living space over two levels. The large driveway leads up to the side entrance, two car garage which holds a storage room and access to the large mudroom. There is also a convenient portico as you enter through the front door and into the foyer. Upon entering you will notice the large living room with an electric fireplace. A nice sized dining area is open to both the living room and spacious kitchen. You will enjoy the built-in storage in the large laundry room. Outside you will find a large wooden deck that overlooks the generous backyard. The main floor has three of the four bedrooms. The primary bedroom contains an en-suite bathroom as well as his and her closets. The two spare rooms share a nice hall bathroom with large counter space. The fourth bedroom is located downstairs and has an en-suite bathroom as well as private access to the back yard. Don't wait on this one and make an appointment for a personal tour!
$434,900
4205 Winterhaven Jonesboro, AR 72404
Open House:
Sunday, 6/9 1:00-3:00PM
- Type:
- Single Family
- Sq.Ft.:
- 3,495
- Status:
- Active
- Beds:
- 5
- Lot size:
- 1.34 Acres
- Baths:
- 3.00
- MLS#:
- 24019619
ADDITIONAL INFORMATION
Welcome to 4205 Winterhaven Cove, located in the Valley View School district in Jonesboro, AR. This charming traditional-style home offers a perfect blend of comfort, convenience, and modern amenities. As you enter the main level, you'll be welcomed by a spacious living room featuring a cozy fireplace, ideal for relaxing evenings. The formal dining room provides an elegant setting for meals and gatherings. The well-appointed kitchen boasts granite countertops, a gas cooktop range, and a double wall oven, making it a chef's delight. The main level also includes a convenient laundry room and a double garage. The master suite, along with two additional bedrooms and a second bathroom, are located on the main level, ensuring ample space and privacy for the family. Step out onto the large deck from the main living area and enjoy serene views of the wooded backyard, offering a peaceful retreat right at home. The basement expands your living space with an additional living area, two more bedrooms, and a third bathroom. This lower level walks out to a patio, perfect for outdoor entertaining. The wooded surroundings provide a private, country-like feel while still being within the city limit
- Type:
- Single Family
- Sq.Ft.:
- 1,431
- Status:
- Active
- Beds:
- 3
- Lot size:
- 0.21 Acres
- Baths:
- 2.00
- MLS#:
- 24018871
ADDITIONAL INFORMATION
Move in ready 3 bedroom and 2 bath home. This split floor plan offers fresh paint throughout and new carpet in the bedrooms. Oversized living room with coffered ceiling and laminate flooring. Large backyard and covered back patio. Located near NEA Hospital and ASU. LEGAL DESCRIPTION: Lot 9 Block D Gregory's Subdivision Phase II-A, city of Jonesboro, Craighead Co., AR.
- Type:
- Single Family
- Sq.Ft.:
- 1,904
- Status:
- Active
- Beds:
- 4
- Lot size:
- 0.28 Acres
- Year built:
- 2014
- Baths:
- 2.00
- MLS#:
- 10114851
- Subdivision:
- Merrell Estates
ADDITIONAL INFORMATION
Discover refined living in this stunning 4-bedroom, 2-bath brick home nestled on a corner lot within the prestigious Merrell Estates Subdivision. With a 2-car garage for convenience, exquisite millwork trim adorning the interiors, and lofty 12-ft ceilings in the main living area, luxury awaits at every turn. Sunlight streams through large windows, illuminating the spacious rooms with warmth and elegance. Step onto the screened-in back porch, a tranquil retreat leading to a patio and fenced-in backyard, bordered by meticulously landscaped grounds that edge the privacy fence. This home offers not just comfort but a lifestyle, where gatherings and relaxation blend seamlessly in a picturesque setting. Located in a coveted neighborhood known for its upscale ambiance, this residence epitomizes the essence of refined living in Merrell Estates. Don't miss the chance to make this your own haven of tranquility and luxury. Schedule your showing today and experience the epitome of upscale living.
- Type:
- Single Family
- Sq.Ft.:
- 1,284
- Status:
- Active
- Beds:
- 3
- Lot size:
- 0.18 Acres
- Baths:
- 2.00
- MLS#:
- 10114855
- Subdivision:
- Bridlewood
ADDITIONAL INFORMATION
Welcome to this spacious oasis! Stop your search you've found your desired home. This stunning 3-bedroom, 2-bath residence boasts a spacious floor plan perfect for creating lasting family memories. The large living room offers ample space for family gatherings and quality time together. The well-appointed kitchen comes fully equipped with all necessary appliances, making meal preparation a breeze. You'll love the convenience of the split floor plan, ensuring privacy and comfort for everyone. Don't miss the opportunity to make this beautiful house your new home. Schedule a showing today and experience the perfect blend of comfort and functionality!
- Type:
- Single Family
- Sq.Ft.:
- 1,317
- Status:
- Active
- Beds:
- 3
- Lot size:
- 0.2 Acres
- Baths:
- 2.00
- MLS#:
- 10114854
- Subdivision:
- Bridlewood
ADDITIONAL INFORMATION
Welcome to this charming 3-bedroom, 2-bath home that exudes an amazing homey feel from the moment you walk in. With a spacious fenced-in backyard perfect for outdoor activities, this move-in-ready gem boasts a fresh, new-built vibe, being only 3 years old. Located in a beautiful, family-friendly neighborhood, this home is ready to embrace its new owners and provide a warm, welcoming environment for the entire family. Don't miss your chance to make this inviting residence your own! It has all your kitchen appliances and an eat in kitchen area.
$164,900
601 Thomas Jonesboro, AR 72401
- Type:
- Land
- Sq.Ft.:
- 1,406
- Status:
- Active
- Beds:
- 3
- Lot size:
- 0.2 Acres
- Year built:
- 1990
- Baths:
- 2.00
- MLS#:
- 24018698
ADDITIONAL INFORMATION
Located in the heart of Jonesboro this adorable cottage features 3 bedrooms, 2 bathrooms, fresh paint, new flooring, & a new roof. This home is on a great corner lot with wonderful curb appeal, a spacious, level, & fenced in yard. This won't last long, call today!
- Type:
- Single Family
- Sq.Ft.:
- 1,544
- Status:
- Active
- Beds:
- 4
- Lot size:
- 0.18 Acres
- Year built:
- 2021
- Baths:
- 2.00
- MLS#:
- 10114828
- Subdivision:
- Bridlewood
ADDITIONAL INFORMATION
Welcome to your desired home! This charming 4-bedroom, 2-bathroom all-brick residence boasts a thoughtfully designed split floor plan, offering both privacy and tranquility for your family. The spacious fenced-in backyard is perfect for outdoor activities and is large enough to accommodate a pool, ensuring endless opportunities for creating lasting memories. Step inside to discover a large, eat-in kitchen equipped with all appliances, ideal for family meals and entertaining guests. Enjoy the convenience of a private laundry room that ensures household chores won't disturb the rest of your home's serene atmosphere. The expansive living room is the heart of the home, perfect for family game nights, cozy evenings, and everything in between. With plenty of space and a warm, inviting ambiance, this home is ready to welcome you and your loved ones for years to come. Don't miss the opportunity to make this beautiful home your own!
$236,900
2812 Sunnybrook Jonesboro, AR 72404
- Type:
- Single Family
- Sq.Ft.:
- 1,558
- Status:
- Active
- Beds:
- 3
- Lot size:
- 0.45 Acres
- Baths:
- 2.00
- MLS#:
- 24019488
ADDITIONAL INFORMATION
Wonderful home in a great area. Located in the Valley View School District. Lots of shade trees on lot.
$639,000
3119 Lacoste Jonesboro, AR 72404
Open House:
Sunday, 6/9 2:00-4:00PM
- Type:
- Single Family
- Sq.Ft.:
- 3,820
- Status:
- Active
- Beds:
- 5
- Lot size:
- 0.95 Acres
- Baths:
- 4.00
- MLS#:
- 24018761
ADDITIONAL INFORMATION
Welcome to this exquisite 5-bedroom, 3.5-bath home near the Ridgepointe clubhouse, swimming pool, tennis courts, and golf pro shop. This residence is a sanctuary of comfort and sophistication, boasting high-end features and modern conveniences. The spacious layout includes a versatile front living room, perfect for an office or bedroom, and a large separate dining room. Equipped with a sophisticated security system featuring 4 Ring cameras, a Ring doorbell, and motion-activated floodlight cameras, this home ensures peace of mind. Enjoy high-quality audio throughout with the built-in Surround Sound music system. The Gilmore custom kitchen is a chef's dream, with a breakfast bar, large table area, and walk-out to the screened patio. It includes a SubZero refrigerator/freezer, Viking gas range with warming shelf, electric wall oven, microwave, built-in icemaker, and Butler's pantry, ideal for gourmet cooking and entertaining. The insulated 3-car garage has a separate HVAC system for added comfort. The roof shingles were replaced about two years ago. Outdoor features include an invisible pet fence and attractive ironwork fencing around landscaped beds and the front entrance.
- Type:
- Single Family
- Sq.Ft.:
- 2,236
- Status:
- Active
- Beds:
- 3
- Lot size:
- 0.29 Acres
- Year built:
- 1996
- Baths:
- 2.00
- MLS#:
- 10114817
- Subdivision:
- Wyattwood
ADDITIONAL INFORMATION
Welcome to sophisticated living in Wyattwood, Jonesboro! This 3-bedroom, 2-bathroom gem spans 2236 sq ft, showcasing luxury at every turn. The open floor plan boasts LVP flooring, seamlessly connecting two spacious living areas. The gourmet kitchen, adorned with granite countertops and stainless steel appliances, is a chef's dream. The master suite is a haven, featuring a large walk-in tiled shower, a relaxing tub, and dual vanities. Stepping into the backyard, you will have plenty space to entertain with the large deck complete with an above-ground swimming pool and a convenient storage building. Situated on a 0.29-acre lot, this residence combines style and functionality effortlessly. Wyattwood offers a prime location near schools and amenities. Don't miss the chance to call this stunning property home - schedule your showing today and make your dream lifestyle a reality!
- Type:
- Single Family
- Sq.Ft.:
- 1,256
- Status:
- Active
- Beds:
- 3
- Lot size:
- 0.39 Acres
- Baths:
- 1.00
- MLS#:
- 10114811
- Subdivision:
- N/A
ADDITIONAL INFORMATION
823 Parkview is a 3 bedroom and 1 bath home located in the middle of town. Open living room and dining area with original hardwood floors. Large privacy fenced backyard with storage shed. Call today to schedule a tour!

IDX information is provided exclusively for consumers' personal, non-commercial use that it may not be used for any purpose other than to identify prospective properties consumers may be interested in purchasing. Copyright 2024 Cooperative Arkansas REALTORS Multiple Listing Services. All rights reserved.
The information provided by this website is for the personal, non-commercial use of consumers and may not be used for any purpose other than to identify prospective properties consumers may be interested in purchasing. The broker providing the data believes the data to be correct, but advises interested parties to confirm the data before relying on it in a purchase decision. Copyright 2024 Northeast Arkansas Board of Realtors. All rights reserved.
Jonesboro Real Estate
The median home value in Jonesboro, AR is $230,000. This is higher than the county median home value of $123,800. The national median home value is $219,700. The average price of homes sold in Jonesboro, AR is $230,000. Approximately 48.02% of Jonesboro homes are owned, compared to 42.79% rented, while 9.19% are vacant. Jonesboro real estate listings include condos, townhomes, and single family homes for sale. Commercial properties are also available. If you see a property you’re interested in, contact a Jonesboro real estate agent to arrange a tour today!
Jonesboro, Arkansas has a population of 73,581. Jonesboro is less family-centric than the surrounding county with 28.03% of the households containing married families with children. The county average for households married with children is 31.02%.
The median household income in Jonesboro, Arkansas is $44,171. The median household income for the surrounding county is $45,672 compared to the national median of $57,652. The median age of people living in Jonesboro is 32.4 years.
Jonesboro Weather
The average high temperature in July is 90.4 degrees, with an average low temperature in January of 27.4 degrees. The average rainfall is approximately 48.9 inches per year, with 4 inches of snow per year.
