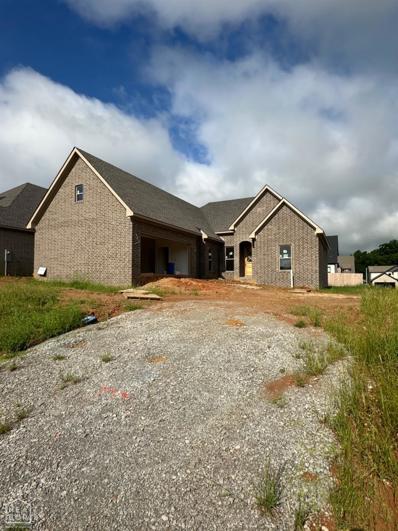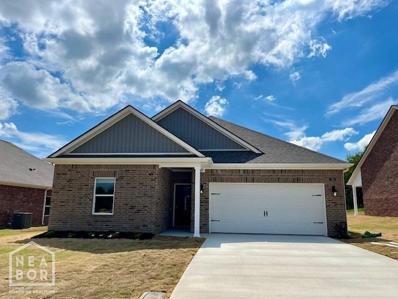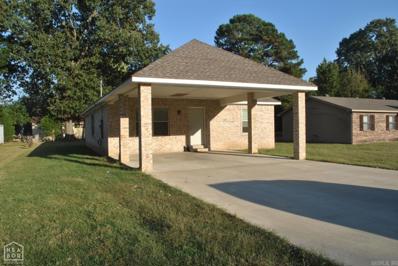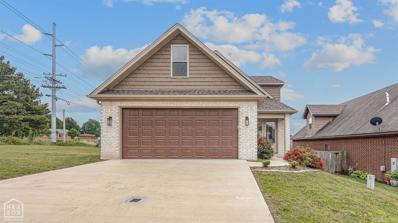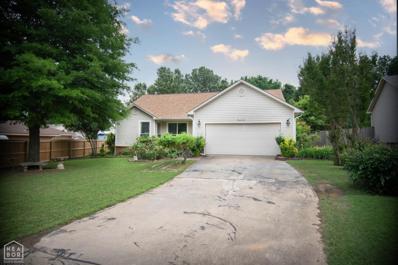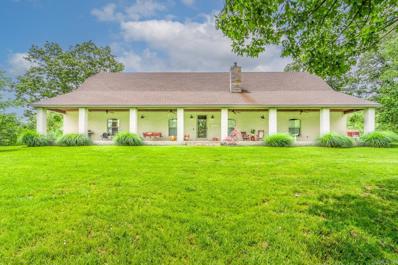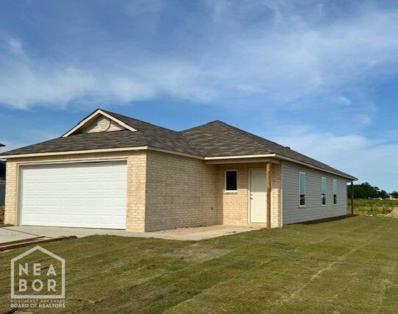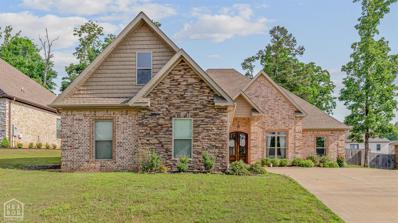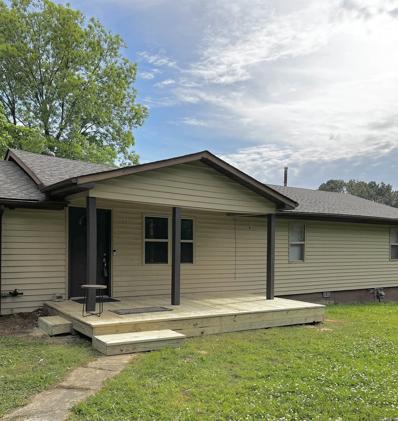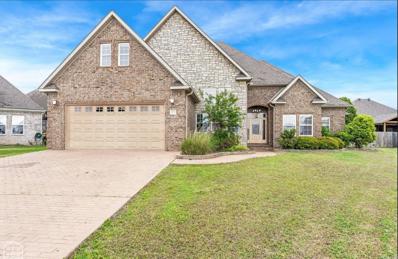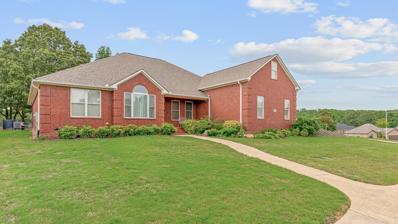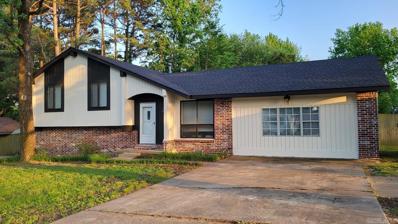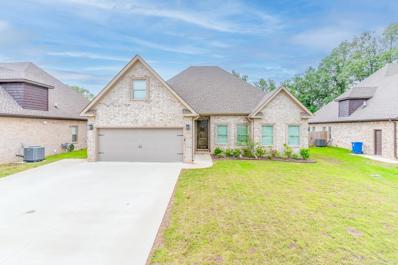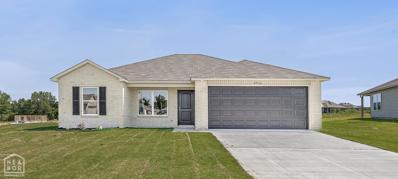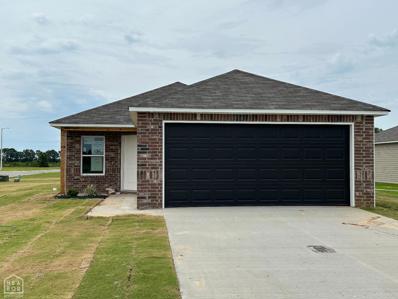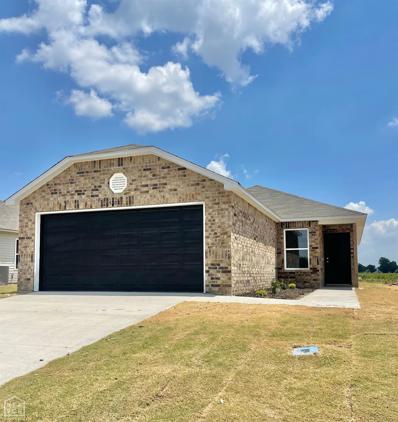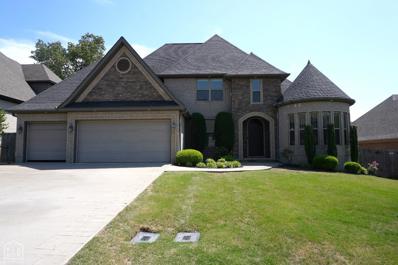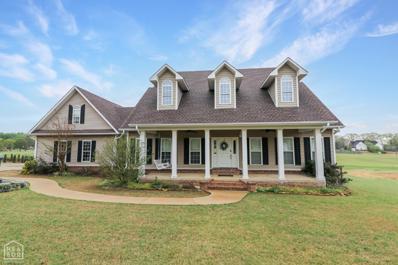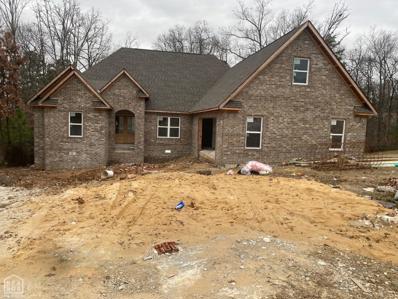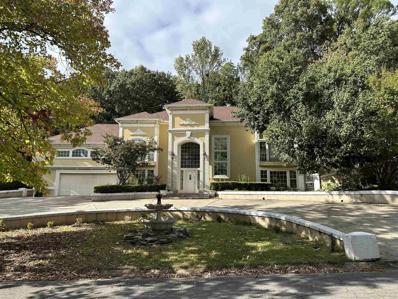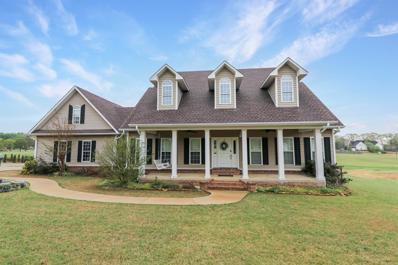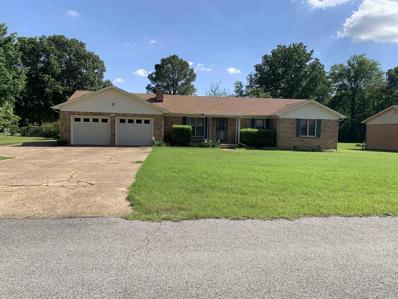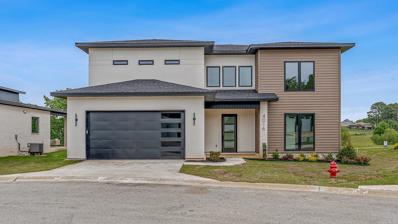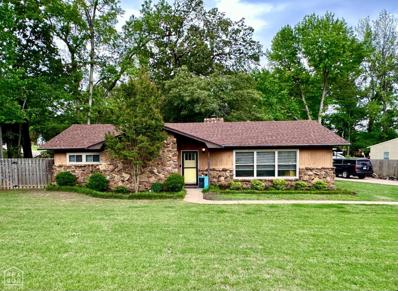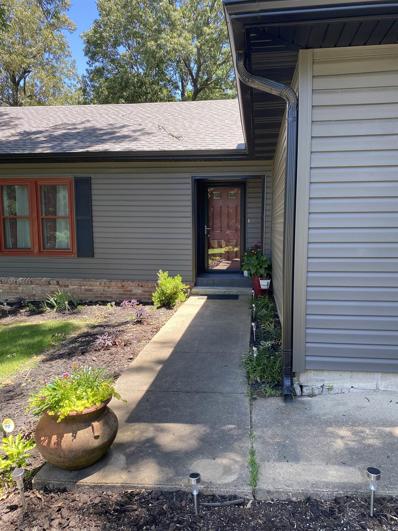Jonesboro AR Homes for Sale
$464,900
3313 Valencia Dr Jonesboro, AR 72405
- Type:
- Single Family
- Sq.Ft.:
- 2,650
- Status:
- Active
- Beds:
- 4
- Year built:
- 2024
- Baths:
- 3.00
- MLS#:
- 10114385
- Subdivision:
- Sage Meadows
ADDITIONAL INFORMATION
Golf Community living at its best!! Open floor plan, spacious kitchen, 4 bedrooms, 3 baths. Large bonus game room upstairs along with the 4th bedroom and private bath. Extra storage in garage added to this great house. Enjoy the evenings on the expansive back patio. Additional pictures will be added as progress is made
- Type:
- Single Family
- Sq.Ft.:
- 1,510
- Status:
- Active
- Beds:
- 3
- Baths:
- 2.00
- MLS#:
- 10114390
- Subdivision:
- Edgemont
ADDITIONAL INFORMATION
The Kenner plan features an open-concept design including 9' ceilings which enhance the wonderful feel of this home. The kitchen includes a large granite counter perfect for bar-style eating or entertaining, a spacious pantry and plenty of cabinets and counter space. The large living room overlooks the patio, which is a great area for relaxing and dining al fresco. Bedroom One, located at the back of the home for privacy, can comfortably fit a nice size bed, and includes an en suite bathroom with a vanity and big walk-in closet. Two other bedrooms share a second bathroom. The two-car garage connects to a small hallway where the laundry room is located. Pictures, photographs, colors, features, and sizes are for illustration purposes only and will vary from the homes as built.
$189,900
512 Brandon Jonesboro, AR 72401
- Type:
- Single Family
- Sq.Ft.:
- 1,419
- Status:
- Active
- Beds:
- 3
- Lot size:
- 0.2 Acres
- Year built:
- 2021
- Baths:
- 2.00
- MLS#:
- 24018454
ADDITIONAL INFORMATION
Newer, all brick home on a dead end street. Three bedrooms and two bathrooms, all electric on a level lot. Stainless appliances and solid surface countertops. Open concept and split floor plan. Acid stained floors with neutral colors throughout. Two-car carport. This home is less than 3 years old.
- Type:
- Single Family
- Sq.Ft.:
- 2,743
- Status:
- Active
- Beds:
- 4
- Lot size:
- 0.21 Acres
- Year built:
- 2024
- Baths:
- 3.00
- MLS#:
- 24017808
ADDITIONAL INFORMATION
Gorgeous new construction located in the Sage Meadows Golf Course Community. Offering 4 bedrooms, 3 baths, additional living space/media room upstairs. Low maintenance living at its best in this Villa style home. All appliances are included in this chefs dream style kitchen and walk in pantry. Just a golf cart ride away from the 1st tee
- Type:
- Single Family
- Sq.Ft.:
- 1,492
- Status:
- Active
- Beds:
- 3
- Lot size:
- 0.38 Acres
- Baths:
- 2.00
- MLS#:
- 10114382
- Subdivision:
- Medallion Acres
ADDITIONAL INFORMATION
This 3 bedroom 2 bath home has been lovingly maintained and updated and is ready for a new family. The roof and Hvac both have been replaced in late 2023. This split floor plan home has large rooms and update paint colors. The kitchen is open to eat in/dining area, has a pantry, and has fresh counters and new dishwasher and disposal. Living area has vented gas fireplace and laminate floors and is spacious. 2 car garage leads into separate laundry/mud room, Master Bedroom is great sized with his/her sinks with solid surface counters, updated shower and walk in closet in master bath. bedrooms 2 and 3 are very good sized with laminate flooring and nice closets. Bathroom is convenient to both bedrooms and guests with updated solid surface fixture. Home has lots of features throughout, ceiling fans, blinds. The backyard is fenced in with beautiful landscaped beds, deck and pergola. Front and side yards also have hearty, mature landscaping. Home has newer gutters and fresh paint throughout and recent survey.
- Type:
- Single Family
- Sq.Ft.:
- 3,300
- Status:
- Active
- Beds:
- 4
- Lot size:
- 2.5 Acres
- Year built:
- 2020
- Baths:
- 3.00
- MLS#:
- 24015819
ADDITIONAL INFORMATION
Welcome to Market 4851 CR 745 of Jonesboro, AR within the Brookland School District. ÂNestled on 2.5 +/- acres is a 2020 custom built Ranch Rambler wrapped in brick, topped with architectural shingles and accented by a 90 x 10 sprawling front porch w/ swing. Within its walls are 3,300 sf of well laid out living space that contains an open concept living/dining/kitchen area w/ vaulted shiplap ceiling, gorgeous pond views, granite topped island & countertops, ample custom cabinetry, and gas range. Off of the kitchen is the sunroom w/ access to the 2nd floor and outdoor patio. Off the dining area you'll find the 2 car garage w/ safe room. The living quarters hold a Master bedroom w/ pond view, walk-in closet and en-suite w/ soaker tub, walk-in tiled shower, and dual vanities, 2 spare bedrooms, spare bath w/ shower/tub combo, and laundry room. Upstairs you'll find plenty of room for a 4th bedroom or living area and half bath. The Sellers love the pond stocked w/ Catfish, Bass, and Brim, the wildlife such as deer & ducks that frequent the property, the private location & drive, front porch & pond swings, saferoom, and 400 amp service. ÂCall today to make this custom house your home.
$208,725
5712 Pope Street Jonesboro, AR 72404
- Type:
- Single Family
- Sq.Ft.:
- 1,362
- Status:
- Active
- Beds:
- 3
- Year built:
- 2024
- Baths:
- 2.00
- MLS#:
- 10114371
- Subdivision:
- Whitetail Crossing
ADDITIONAL INFORMATION
The Mitchell plan is a charming and visually appealing home design, showcasing a number of attractive features that make it a desirable living space. This home features an open floor plan with 3 bedrooms, 2 bathrooms, a spacious master suite, a stunning kitchen fully equipped with energy-efficient appliances, generous counter space, and roomy pantry! The open floor plan layout creates a sense of space and interconnectedness between different areas of the home. Learn more about this home today! All POA dues are yearly. Includes a 2-10 Home Warranty. Learn more about this home today!
$415,000
1394 Sullivan Jonesboro, AR 72404
- Type:
- Single Family
- Sq.Ft.:
- 2,801
- Status:
- Active
- Beds:
- 5
- Baths:
- 4.00
- MLS#:
- 10114345
- Subdivision:
- Madison
ADDITIONAL INFORMATION
Welcome to this 4 bedroom, 3.5 bathroom home, with bonus room that can be used as a fifth bedroom or living space. When you step inside, you're greeted by a spacious foyer that leads into the main living space. The living room has high ceilings and overlooks the kitchen and dining area, making it feel open and airy. Also featuring a fireplace in the living area. The kitchen has a large island, perfect for entertaining, and plenty of cabinets for storage. On the main level, you'll find the primary bedroom and three other bedrooms. The primary bedroom has a spacious bathroom with double sinks and large tiled shower. The primary bedrooms walk-in closet offers and extra bonus with door that connects it to the laundry room for added convenience. Upstairs, there's another bedroom or bonus room with its own bathroom and access to the attic. Relax on the screened porch, overlooking the fenced-in yard. This is a must see for anyone looking for lots of space.
$254,900
5201 Peachtree Jonesboro, AR 72401
- Type:
- Single Family
- Sq.Ft.:
- 1,959
- Status:
- Active
- Beds:
- 4
- Lot size:
- 3.02 Acres
- Baths:
- 2.00
- MLS#:
- 24015347
ADDITIONAL INFORMATION
**Sellers now offering $2,500 in Buyer's closing cost** This 4 Bedroom, 2 Bathroom home has a brand new wood deck, updated flooring, fresh paint throughout, a recently remodeled kitchen and bathroom and sits on 3 +/- acres within the Brookland School District. The roof is only 2 years old and the 2-detached shop buildings with electric could be used for storage or as workshops. Call to set a showing today.
$499,900
4500 Kami Circle Jonesboro, AR 72404
- Type:
- Single Family
- Sq.Ft.:
- 4,033
- Status:
- Active
- Beds:
- 4
- Lot size:
- 0.27 Acres
- Year built:
- 2011
- Baths:
- 4.00
- MLS#:
- 24017354
ADDITIONAL INFORMATION
Welcome to the Market 4500 Kami Circle, the epitome of style and comfort, located in Jonesboro, Ar. This home features 4 Bedrooms, 3.5 Bathrooms, 4033 square feet, a 2 car garage and is situated within a cul-de-sac. Upon driving up you will not be able to miss the homes Grand feel catching your eye from the moment you turn onto the street. Walking through the grand entryway into the main living area you will notice tall ceilings, a beautiful electric fireplace, and an open concept living space which boast abundant natural light, sleek finishes, and a seamless layout. In the center of the home, the Kitchen, includes the main focal point of the space, a luxurious stone accent built around the electric cook top. The kitchen also features granite countertops, double ovens, white cabinetry, and a nice sized pantry. The main floor also consist of not 1 but 2 oversized primary suites featuring large primary bathrooms, and walk in closets. Upstairs you will find two additional bedrooms with one bedroom featuring access to the upstairs bathroom. If entertaining is something that you enjoy then you donât want to miss out on seeing the large screened patio off the main living area. Call Today
- Type:
- Single Family
- Sq.Ft.:
- 3,628
- Status:
- Active
- Beds:
- 4
- Lot size:
- 0.31 Acres
- Year built:
- 2005
- Baths:
- 4.00
- MLS#:
- 24015337
ADDITIONAL INFORMATION
LOCATION! This 4 bedroom (3 on main level) & 3.5 bath all brick home has the perfect layout & setting to enjoy the peaceful views of Sage Meadows Golf course. The kitchen has lots of storage & an excellent design between the eat-in kitchen & large dining room. The island has additional seating. This lovely home is meticulously maintained with rich hardwood flooring & light neutral colors throughout & move-in ready! The main level split floor plan has primary bedroom with an ensuite & overlooking the large covered patio & backyard. 2 other spacious bedrooms on the main level share a roomy Jack & Jill bathroom. A large separate dining room & dedicated office or 2nd living room have beautiful windows for natural light. Upstairs is amazing with a very large bonus room, bar area, an incredible theatre room with 9 seats, 4th bedroom, & full bathroom. A wonderful family home, and move-in ready!
$269,900
1817 Scenic Jonesboro, AR 72401
- Type:
- Single Family
- Sq.Ft.:
- 2,494
- Status:
- Active
- Beds:
- 5
- Lot size:
- 0.28 Acres
- Year built:
- 1975
- Baths:
- 2.00
- MLS#:
- 24015312
ADDITIONAL INFORMATION
Amazing mid-century modern renovation featuring sleek, contemporary finishes and fixtures. You'll be proud to show off your new home! 5 bedrooms and 2 baths, 2 living spaces, and an outdoor deck give ample room for everyday living or for entertaining family and friends. New updates on this home go beyond the cosmetic: new roof, updated electrical featuring new modern lighting throughout, updated plumbing, and newly serviced HVAC. The kitchen has been completely redone with beautiful modern finishes, stunning marble countertops, and new stainless steel appliances. Completely remodeled bathrooms and tiled shower/bathtubs, new carpet in 4 of the 5 bedrooms and luxury vinyl plank in all the main living areas with highlights of new ceramic tile. The primary bedroom is secluded and boasts a separate seating area/office and an en-suite bath. Bright and inviting color pallet throughout the interior, and a fresh, modern updated exterior gives this home loads of curb appeal. A large backyard is the cherry on top of this delicious contemporary cake. Call today and ask for your personal tour! More pictures coming soon.
$365,000
3109 Creekview Jonesboro, AR 72401
- Type:
- Single Family
- Sq.Ft.:
- 2,345
- Status:
- Active
- Beds:
- 4
- Lot size:
- 0.19 Acres
- Year built:
- 2021
- Baths:
- 2.00
- MLS#:
- 24015193
ADDITIONAL INFORMATION
Welcome to the market 3109 Creekview Ct. in Jonesboro, Arkansas! To call this house beautiful is quite the understatement! Located in Sarah's Crossing, it sits within the Valley View School District. You are only moments away from all of the amenities that Jonesboro has to offer. Inside you will find a 2,345ft wow factor. As you walk into the living room, your eyes are automatically drawn to the breath-taking rock fireplace. The great room, kitchen and breakfast area boast 12ft ceilings. This split floor plan has large master bedroom, along with a gorgeous master bath and an extra-large closet. It also sports 3 nice sized bedrooms and laundry room on the main level. The upstairs bonus room awaits to be transformed into the just about anything you can imagine. Take in the warm summer nights within the comforts of your screened in back porch. This is one home you will not want to miss out on. Call today to schedule your showing before its gone!
- Type:
- Single Family
- Sq.Ft.:
- 1,439
- Status:
- Active
- Beds:
- 4
- Year built:
- 2024
- Baths:
- 2.00
- MLS#:
- 10114258
- Subdivision:
- Prospect Farms
ADDITIONAL INFORMATION
The beautiful Taylor plan is packed with curb appeal with its charming covered front entry and inviting front yard landscaping. This open concept home features a split floor plan with 3 bedrooms, 2 bathrooms, a spacious master suite with his and her closets, and a marvelous kitchen fully equipped with energy-efficient appliances and a spacious laundry just off the garage. Estimated completion is in June. Learn more about this home today! All POA dues are yearly.
- Type:
- Single Family
- Sq.Ft.:
- 1,012
- Status:
- Active
- Beds:
- 3
- Lot size:
- 0.23 Acres
- Year built:
- 2024
- Baths:
- 2.00
- MLS#:
- 10114255
- Subdivision:
- Pacific Grove
ADDITIONAL INFORMATION
Embrace the charm of the Carlie II plan, a 3-bedroom, 2-bath home designed for seamless living. Its open floor plan encourages easy interactions, while the covered entry enhances curb appeal and makes a stylish entrance statement. Relax in the spacious living area and savor the inviting eat-in kitchen, complete with energy-efficient appliances. Step into your future and discover more about this remarkable home today! Home is estimated to be completed in June. Includes a 2-10 Home Warranty! Assessment Dues are yearly.
$203,090
5704 Pope Street Jonesboro, AR 72404
- Type:
- Single Family
- Sq.Ft.:
- 1,248
- Status:
- Active
- Beds:
- 3
- Year built:
- 2024
- Baths:
- 2.00
- MLS#:
- 10114259
- Subdivision:
- Whitetail Crossing
ADDITIONAL INFORMATION
The charming Cooper plan is rich with curb appeal with its welcoming covered front entry and front yard landscaping. This home features an open floor plan with 3 bedrooms, 2 bathrooms, a spacious family room, and a beautiful dining area/kitchen fully equipped with energy-efficient appliances, ample counter space, and a roomy pantry for the adventurous home chef. POA dues are yearly. Includes a 2-10 Home Warranty. Learn more about this home today!
- Type:
- Single Family
- Sq.Ft.:
- 3,795
- Status:
- Active
- Beds:
- 4
- Lot size:
- 0.27 Acres
- Year built:
- 2012
- Baths:
- 4.00
- MLS#:
- 10114248
- Subdivision:
- Barrington Park
ADDITIONAL INFORMATION
This beautiful Masonry style house is a home waiting to fulfill someone's dream purchase. It can easily have 4-6 bedrooms. Both the master bed and family room have lighted tray ceilings. A fully remodeled kitchen to include a Sonic ice-maker is just one of the great luxuries of this amazing home, along with a safe room in the huge 3 car garage. Also included is an automatic gas generator that will kick on with an outage, so you will never have to worry about not having electricity! Located in the Valley View School District, this home is just waiting to make the next home owner's dreams come true!
- Type:
- Single Family
- Sq.Ft.:
- 2,681
- Status:
- Active
- Beds:
- 3
- Lot size:
- 1.08 Acres
- Baths:
- 3.00
- MLS#:
- 10114226
- Subdivision:
- North Pointe Es
ADDITIONAL INFORMATION
Now offering $5,000 towards buyers concessions! Live an outdoor life style in this traditional home in North Pointe Estates! With over an acre of land and the lake just a short walk away, you will feel like you have hundreds of acres to yourself! You can sit on the front porch or on the large back deck that over looks the yard. Inside you will enjoy an open concept with huge windows providing an abundance of natural light. The updated kitchen has a gas stove and a large island. On one side of the split floor plan you have the master suite with a completely updated bathroom and a huge walk-in shower. On the main level of the home you also have a formal dining area off of the kitchen and a decent sized office space with shelving and a half-bathroom. Upstairs is a large bonus room that could easily become a 4th bedroom.
- Type:
- Single Family
- Sq.Ft.:
- 2,200
- Status:
- Active
- Beds:
- 3
- Lot size:
- 0.23 Acres
- Baths:
- 3.00
- MLS#:
- 10114225
- Subdivision:
- Madison
ADDITIONAL INFORMATION
Brand new construction in Nettleton Schools, 3 bedroom 2.5 bath with bonus room. All brick exterior with custom front entry doors, separate area off garage entry and separate laundry room, open floor plan with large living area open to kitchen and eat in area, fireplace in living, formal dining area. 1/2 bath for guests off living. Primary bedroom has large bath with shower and tub area and large walk in closet. 2nd and third bedrooms share a full bath between. Large bonus upstairs. Builder offering $5000 to pay towards buyers closing costs or interest rate buy down. Buyer could also possibly pick colors prior to completion.
$499,900
1906 Carolyn Jonesboro, AR 72404
- Type:
- Single Family
- Sq.Ft.:
- 4,400
- Status:
- Active
- Beds:
- 4
- Year built:
- 1996
- Baths:
- 4.00
- MLS#:
- 24014876
ADDITIONAL INFORMATION
Welcome to 1906 Carolyn Drive! This home offers a comfortable and inviting atmosphere with approximately 4,400 square feet of living space. As you enter, you will be amazed at the charm and warmth of the entry with a beautiful stairway leading to the second and third floor. This home features two living areas with built-ins and a cozy fireplace, creating an inviting space for relaxation and entertainment. Having two living areas are perfect for hosting family gatherings and dinner parties. The kitchen is a chef's dream, boasting an extra-large island and ample storage with windows and a French door to walk out to the pool area that also provides a pleasant view while you prepare meals. This home features four spacious bedrooms, each offering comfort and privacy. The extra-large master suite has a built-in raised platform for the bed and ample room for sitting and relaxing. The master also features two walk-in closets with plenty of storage for all your belongings. This home also has a large office/study and a large media room. The exterior of the home is equally impressive. With plenty of space for outdoor entertainment and relaxation.
$389,900
266 Cr 391 Jonesboro, AR 72401
- Type:
- Single Family
- Sq.Ft.:
- 2,681
- Status:
- Active
- Beds:
- 3
- Lot size:
- 1.08 Acres
- Baths:
- 3.00
- MLS#:
- 24014836
ADDITIONAL INFORMATION
Live an outdoor life style in this traditional home in North Pointe Estates! With over an acre of land and the lake just a short walk away, you will feel like you have hundreds of acres to yourself! You can sit on the front porch or on the large back deck that over looks the yard. Inside you will enjoy an open concept with huge windows providing an abundance of natural light. The updated kitchen has a gas stove and a large island. On one side of the split floor plan you have the master suite with a completely updated bathroom and a huge walk-in shower. On the main level of the home you also have a formal dining area off of the kitchen and a decent sized office space with shelving and a half-bathroom. Upstairs is a large bonus room that could easily become a 4th bedroom.
$255,800
5113 Reno Jonesboro, AR 72401
- Type:
- Single Family
- Sq.Ft.:
- 2,129
- Status:
- Active
- Beds:
- 3
- Lot size:
- 0.51 Acres
- Year built:
- 2000
- Baths:
- 3.00
- MLS#:
- 24014819
ADDITIONAL INFORMATION
Great location, nice brick home with many updates on .50 + lot. the home is move in ready w/ 3 bedrooms all nice size and great closets, 3 full baths, fully equipped kitchen with laundry room off kitchen with additional storage. The 2 car garage has extra storage, the second living area was added in 2007 with vaulted ceiling, abundance of widows affording natural light, full bath and access to the deck. The shop in the back is oversized and can accommodate two full sized cars plus there is an office and tool area. Attached to the shop is a lean to 20x10. The shop is insulated and has a ceiling hung heater and garage door opener, (wall hung heater was serviced in 2021). There is an additional concrete driveway beside the house to the shop. The property is fenced across the back by wire fence and chain link fence. Gas water heater was purchased 11/2021. House has rain gutters front and back. This home has been lovingly cared for. Great neighbors, easy access to 49, yet tucked away with back accesses as well.
$850,000
4016 Ridgepointe Jonesboro, AR 72404
- Type:
- Single Family
- Sq.Ft.:
- 3,555
- Status:
- Active
- Beds:
- 4
- Lot size:
- 0.29 Acres
- Year built:
- 2024
- Baths:
- 4.00
- MLS#:
- 24016238
ADDITIONAL INFORMATION
The most beautiful VIEWS in Jonesboro are breathtaking ~ overlooking RidgePointe Country Club golf course. This stunning contemporary home has 4 bedrooms, 3 1/2 bathrooms + media/2nd living room. The 2 story entry & living are filled with natural light in the living, dining & kitchen areas. Hardwood flooring throughout is the perfect shade, & inviting. TWO covered patios, one on the main level, and the 2nd on the upper level for panoramic view of the pristine golf course with sounds from the pond fountains filling you with relaxation & peace. The kitchen is absolutely stunning with bar seating on the large island with handsome dark quartz countertops. The kitchen appliances are top of the line with a chef's 6-burner gas range with a sleek vent-a-hood. The walk-in pantry is also beautiful & seamlessly integrates with the kitchen. The primary ensuite is picture perfect with sliding doors overlooking the golf course with a private patio. The spa styled bathroom includes a massive wet room with shower & stand alone tub, all connecting with large closet & laundry room. Upstairs you'll be amazed at the iron staircase & views as you enter the media room that can also be used as a 2nd liv
- Type:
- Single Family
- Sq.Ft.:
- 2,305
- Status:
- Active
- Beds:
- 3
- Baths:
- 2.00
- MLS#:
- 10114211
- Subdivision:
- Fleetwood Oaks
ADDITIONAL INFORMATION
Step into this cozy one level ranch style home located on a quiet dead end street with little traffic. This Beautiful Property has mature shade trees with a back patio and privacy fenced yard to enjoy the outdoors. Updates include a just remodeled guest bathroom, tankless water heater, newer windows and flooring. New roof in 2023. Wood burning stone fireplace in living room for chilly evenings. Large additional living space for a playroom, she shed or man cave you pick! Call today to check this one out.
$199,900
3106 Candlewood Jonesboro, AR 72404
Open House:
Sunday, 6/9 2:00-4:00PM
- Type:
- Single Family
- Sq.Ft.:
- 1,719
- Status:
- Active
- Beds:
- 3
- Lot size:
- 0.41 Acres
- Year built:
- 1986
- Baths:
- 2.00
- MLS#:
- 24014618
ADDITIONAL INFORMATION
This property has been meticulously maintained and updated! It boasts new siding and windows less than a year old. Major updates in the last 3-5 years include a new roof, water heater, toilets, HVAC system, flooring, baseboards, quarter round, faucets, and countertops in the bathrooms. Additionally, it features a cozy wood-burning fireplace, a storage/shop building with electricity, and a wood privacy fence for added comfort and security. The refrigerator will also remain with the house. Call today for your private viewing!
The information provided by this website is for the personal, non-commercial use of consumers and may not be used for any purpose other than to identify prospective properties consumers may be interested in purchasing. The broker providing the data believes the data to be correct, but advises interested parties to confirm the data before relying on it in a purchase decision. Copyright 2024 Northeast Arkansas Board of Realtors. All rights reserved.

IDX information is provided exclusively for consumers' personal, non-commercial use that it may not be used for any purpose other than to identify prospective properties consumers may be interested in purchasing. Copyright 2024 Cooperative Arkansas REALTORS Multiple Listing Services. All rights reserved.
Jonesboro Real Estate
The median home value in Jonesboro, AR is $230,000. This is higher than the county median home value of $123,800. The national median home value is $219,700. The average price of homes sold in Jonesboro, AR is $230,000. Approximately 48.02% of Jonesboro homes are owned, compared to 42.79% rented, while 9.19% are vacant. Jonesboro real estate listings include condos, townhomes, and single family homes for sale. Commercial properties are also available. If you see a property you’re interested in, contact a Jonesboro real estate agent to arrange a tour today!
Jonesboro, Arkansas has a population of 73,581. Jonesboro is less family-centric than the surrounding county with 28.03% of the households containing married families with children. The county average for households married with children is 31.02%.
The median household income in Jonesboro, Arkansas is $44,171. The median household income for the surrounding county is $45,672 compared to the national median of $57,652. The median age of people living in Jonesboro is 32.4 years.
Jonesboro Weather
The average high temperature in July is 90.4 degrees, with an average low temperature in January of 27.4 degrees. The average rainfall is approximately 48.9 inches per year, with 4 inches of snow per year.
