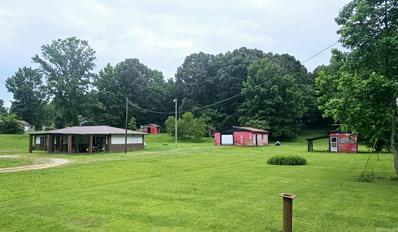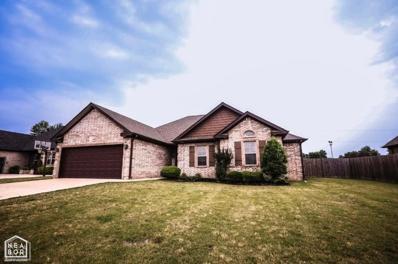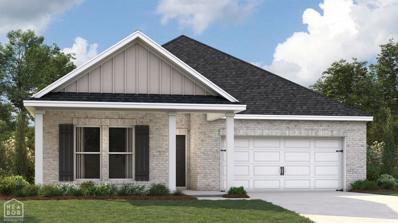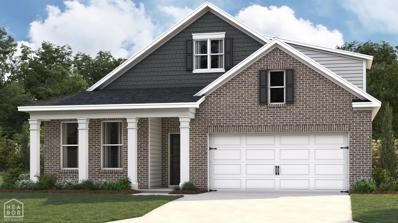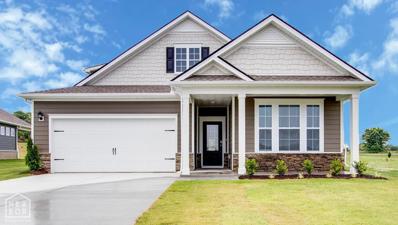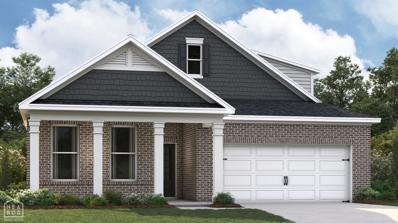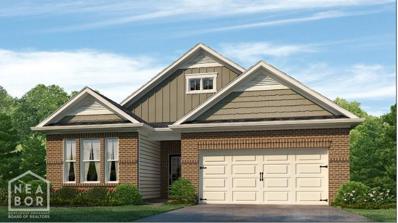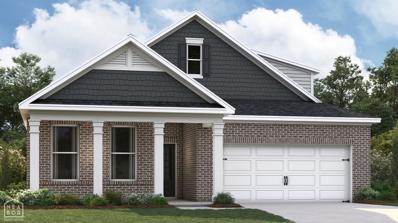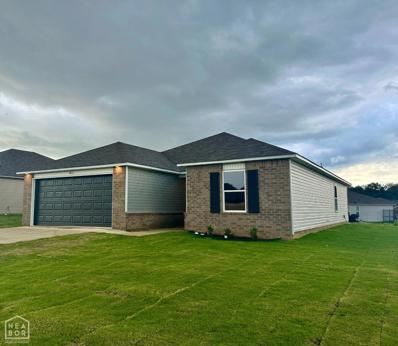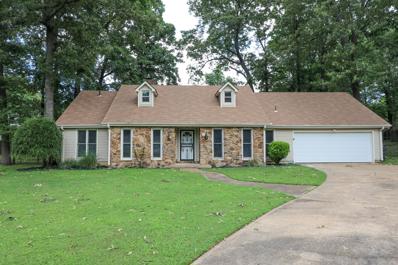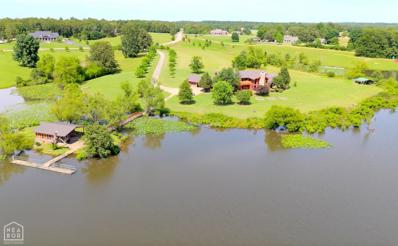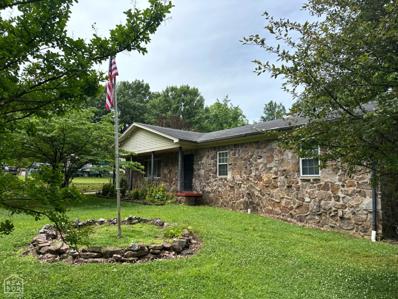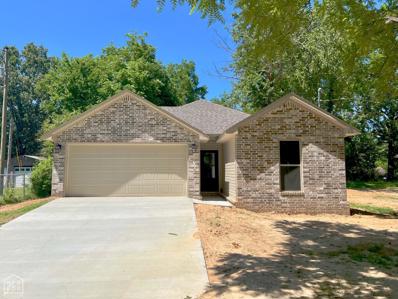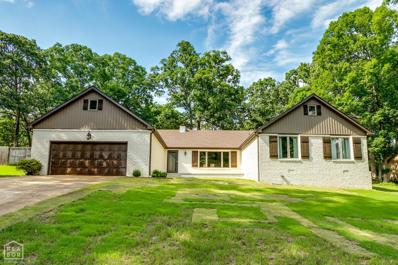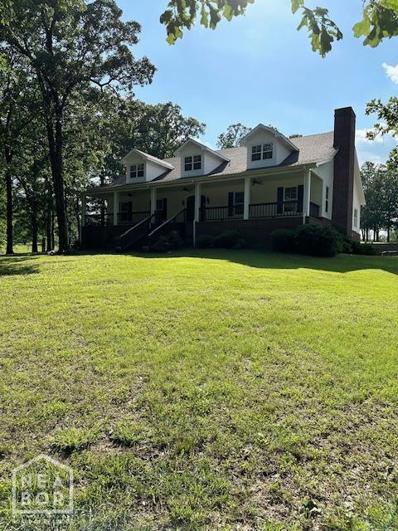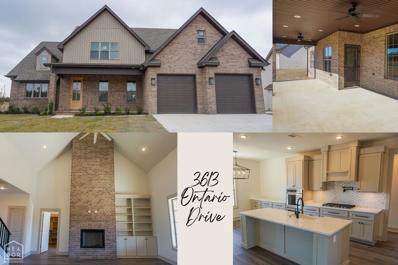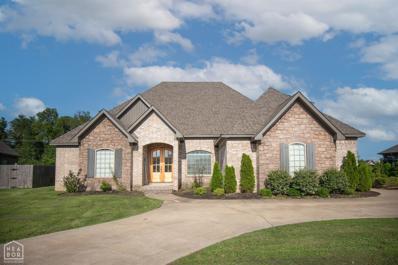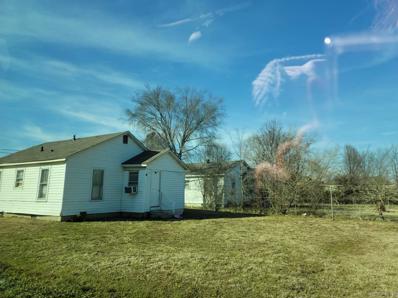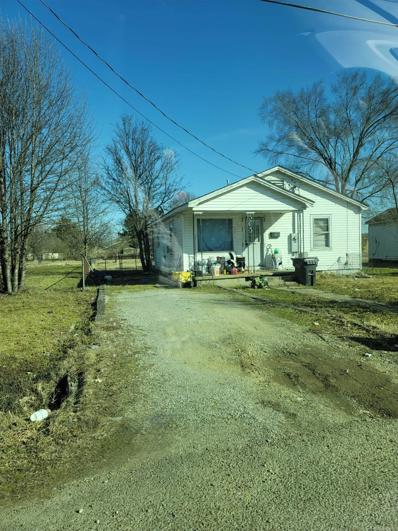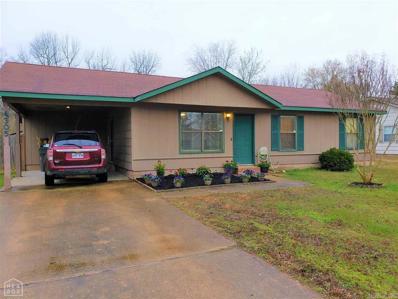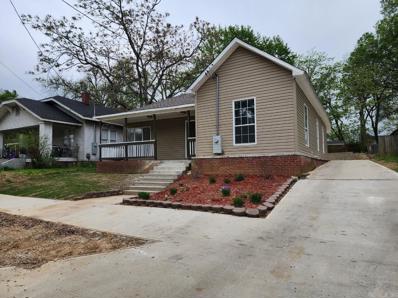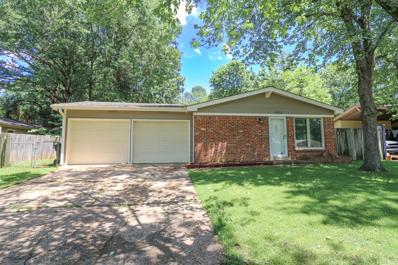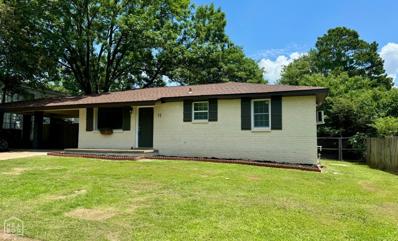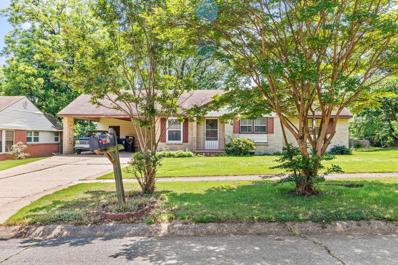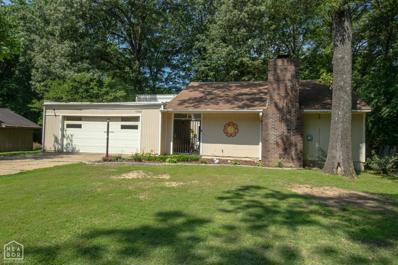Jonesboro AR Homes for Sale
- Type:
- Land
- Sq.Ft.:
- 1,400
- Status:
- Active
- Beds:
- 2
- Lot size:
- 1.99 Acres
- Year built:
- 1961
- Baths:
- 1.00
- MLS#:
- 24018336
ADDITIONAL INFORMATION
Looking for country living with the convenience of town only minutes away? This is it! Check out this 2 Bedroom 1 bath house nestled on just under 2 acres. This unique property features mature trees, 2 storage sheds, 1 shop & lots of room for a garden, pond or pool! Call today to set up your personal tour of this quaint home & acreage. This property is being sold as is allowing the new owner to update the house to fit their needs.
$335,000
5508 Slimbridge Jonesboro, AR 72401
- Type:
- Single Family
- Sq.Ft.:
- 2,074
- Status:
- Active
- Beds:
- 4
- Lot size:
- 10,890 Acres
- Baths:
- 2.00
- MLS#:
- 10114794
- Subdivision:
- Bridger Place
ADDITIONAL INFORMATION
Welcome to 5508 Slimbridge in Bridger Park Subdivison close to NEA Babtist Hospital. Need space? No problem because this one-level homes offers 4 bedrooms and 2 bathrooms. Enjoy the master suite with custom tile shower, soaker tub and two walk-in closets. Spare bedrooms are oversized and have walk-in closets. The kitchen boast granite counters, stainless appliances, a gas range and pantry. Call Deborah at 870-378-1111 for your showing today!!!
- Type:
- Single Family
- Sq.Ft.:
- 1,819
- Status:
- Active
- Beds:
- 4
- Baths:
- 2.00
- MLS#:
- 10114788
- Subdivision:
- Edgemont
ADDITIONAL INFORMATION
The appealing one-story home includes many contemporary features, and an open-concept design and 9' ceilings enhance the wonderful feel of this home. The kitchen includes a large island perfect for bar-style eating or entertaining, a walk-in pantry, and plenty of cabinets and counter space. The dining room and living room both overlook the covered porch, which is a great area for relaxing and dining al fresco. The large Bedroom One, located at the back of the home for privacy, can comfortably fit a king size bed, and includes an en suite bathroom with double vanity, big walk-in closet, and separate linen closet. Three other bedrooms share a second bathroom. The two-car garage connects to the front hallway where the laundry room and an extra storage closet are also located. Pictures, photographs, colors, features, and sizes are for illustration purposes only and will vary from the homes as built.
- Type:
- Single Family
- Sq.Ft.:
- 1,883
- Status:
- Active
- Beds:
- 4
- Baths:
- 2.00
- MLS#:
- 10114780
- Subdivision:
- Southern Hills
ADDITIONAL INFORMATION
Introducing the Dover plan! This 1883 single-story home features an open floorplan, a primary suite in the back of the house for privacy, and 3 additional bedrooms toward the front of the home. Pictures, photographs, colors, features, and sizes are for illustration purposes only and will vary from the homes as built.
- Type:
- Single Family
- Sq.Ft.:
- 1,796
- Status:
- Active
- Beds:
- 3
- Baths:
- 2.00
- MLS#:
- 10114779
- Subdivision:
- Southern Hills
ADDITIONAL INFORMATION
The Clifton Floorplan includes many contemporary features, and an open-concept design and 9' ceilings enhance the wonderful feel of this home. The kitchen includes a large island perfect for bar-style eating or entertaining, a walk-in pantry, and plenty of cabinets and counter space. The great room overlooks the covered porch, which is a great area for relaxing and dining al fresco. The large Primary Bedroom, located at the back of the home for privacy, can comfortably fit a king-size bed, and includes an en suite bathroom with double vanity, separate linen closet, and a large walk-in closet. An additional walk-in closet is included with the primary bedroom, giving two spacious closets for storage. Two other bedrooms share a second bathroom. The laundry room is located at the rear of the house with convenient access to the Primary Bedroom. All homes will feature our Home Is Connected, Smart Home Technology Package. Pictures, photographs, colors, features, and sizes are for illustration purposes only and will vary from the homes as built.
- Type:
- Single Family
- Sq.Ft.:
- 1,672
- Status:
- Active
- Beds:
- 3
- Baths:
- 2.00
- MLS#:
- 10114777
- Subdivision:
- Southern Hills
ADDITIONAL INFORMATION
This Bristol plan is just getting started. This home is designed to optimize living space with an open concept feel. The kitchen overlooks the dining and great room, while having views to the covered lanai outside. Ample windows and a set of sliding glass doors allow lighting into the living area. The well-appointed kitchen features an island with bar seating, plentiful cabinet with beautiful granite countertops and stainless-steel appliances, making entertaining a breeze. Bedroom One, located at the back of the house for privacy, has an ensuite bathroom with double vanity and a large walk-in closet providing substantial space for storage. Two additional guest bedrooms and one full bath are located at the front of the home. Like all homes in Southern Oaks, the Bristol includes a Home is Connected smart home technology package which allows you to control your home with your smart device while near or away. Pictures, photographs, colors, features, and sizes are for illustration purposes only and will vary from the homes as built. Home and community information including pricing, included features, terms, availability and amenities are subject to change and prior sale at any time without notice or obligation.
- Type:
- Single Family
- Sq.Ft.:
- 1,672
- Status:
- Active
- Beds:
- 3
- Baths:
- 2.00
- MLS#:
- 10114774
- Subdivision:
- Southern Hills
ADDITIONAL INFORMATION
This Bristol plan is just getting started. This home is designed to optimize living space with an open concept feel. The kitchen overlooks the dining and great room, while having views to the covered lanai outside. Ample windows and a set of sliding glass doors allow lighting into the living area. The well-appointed kitchen features an island with bar seating, plentiful cabinet with beautiful granite countertops and stainless-steel appliances, making entertaining a breeze. Bedroom One, located at the back of the house for privacy, has an ensuite bathroom with double vanity and a large walk-in closet providing substantial space for storage. Two additional guest bedrooms and one full bath are located at the front of the home. Like all homes in Southern Oaks, the Bristol includes a Home is Connected smart home technology package which allows you to control your home with your smart device while near or away. Pictures, photographs, colors, features, and sizes are for illustration purposes only and will vary from the homes as built. Home and community information including pricing, included features, terms, availability and amenities are subject to change and prior sale at any time without notice or obligation.
- Type:
- Single Family
- Sq.Ft.:
- 1,672
- Status:
- Active
- Beds:
- 3
- Baths:
- 2.00
- MLS#:
- 10114790
- Subdivision:
- Edgemont
ADDITIONAL INFORMATION
The Bristol is a 1,672 square foot, 3 bed and 2 bath home. This open floor plan comes with 9' ceilings and a kitchen with a large island and all stainless-steel appliances. The Private Suite bath has a dual sink vanity, large shower with seat and a large walk-in closet which connects to the laundry room. Pictures, photographs, colors, features, and sizes are for illustration purposes only and will vary from the homes as built. Like all Jonesboro D.R. Horton homes, the Bristol includes a Home is Connected smart home technology package which allows you to control your home with your smart device while near or away.
- Type:
- Single Family
- Sq.Ft.:
- 1,472
- Status:
- Active
- Beds:
- 3
- Year built:
- 2024
- Baths:
- 2.00
- MLS#:
- 10114776
- Subdivision:
- Prospect Farms
ADDITIONAL INFORMATION
The cozy Murrow II plan is rich with curb appeal with its attractive entry and charming front yard landscaping. This home features 3 bedrooms, 2 bathrooms, a spacious living area that flows into an elegant eat-in kitchen fully equipped with energy-efficient appliances, and a large pantry for the adventurous home chef. Plus, a covered back porch that's perfect for entertaining. POA dues are yearly. Learn more about this home today!
$329,900
706 Stonebridge Jonesboro, AR 72401
ADDITIONAL INFORMATION
One owner, the StoneBridge on Stonebridge! Beautiful family home in the center of Jonesboro featuring two bedrooms/bathrooms suites. This warm-welcoming 2,668 sq. ft. house includes a spacious, high vaulted ceiling living room with a huge stone fireplace. Enjoy your evenings in the corner lot backyard with mature trees and patio area. Bonus upstairs room, in addition to the mail level office and dining room. The home also features dual central units and water heaters.
- Type:
- Single Family
- Sq.Ft.:
- 5,226
- Status:
- Active
- Beds:
- 4
- Lot size:
- 15.86 Acres
- Baths:
- 5.00
- MLS#:
- 10114744
- Subdivision:
- Terra Hills
ADDITIONAL INFORMATION
The Terra Hills Lodge sounds like a breathtaking retreat, nestled in the midst of nature's beauty. With its iconic design and expansive acreage, it offers a serene escape from the hustle and bustle of everyday life. The incorporation of post and beam architecture not only adds to its visual appeal but also ensures its structural integrity, standing as a testament to craftsmanship and attention to detail. The interior seems to marry luxury with functionality seamlessly. The chef's kitchen, equipped with top-of-the-line appliances, is a culinary enthusiast's dream come true. The presence of multiple pantries and laundry areas speaks to the convenience and practicality woven into the fabric of the home. The master bedroom, with its sunroom and private outdoor sitting area, offers a tranquil sanctuary within the lodge. The dual-sided bathroom, complete with a shared shower and separate walk-in closets, exudes a sense of luxury and privacy. Vaulted post and beam ceilings add to the grandeur of the space, creating an atmosphere of opulence and comfort. Overall, the Terra Hills Lodge appears to be a masterpiece of design and functionality, a haven where one can retreat and reconnect with nature while enjoying the comforts of modern living.
- Type:
- Single Family
- Sq.Ft.:
- 1,653
- Status:
- Active
- Beds:
- 3
- Lot size:
- 0.53 Acres
- Year built:
- 1978
- Baths:
- 2.00
- MLS#:
- 10114735
- Subdivision:
- N/A
ADDITIONAL INFORMATION
3 bedroom 2 bath stone home built in 1978. House sits on .53 acres and has a storm shelter with windows below the back deck. Updates include new storm shelter, new kitchen appliances, painted kitchen cabinets, laminate and vinyl floors throughout. Seller also installed all new windows by Window World in June of 2019. This 1653 square foot ranch style home has a spacious laundry room that is central to the home. In the hallway you will also find there is a pantry, coat closet, and linen closet. Primary bedroom has walk-in shower in bathroom. This property is on septic and it has been cleaned 2 times and is working well. The fireplace in the living room is a wood insert and also works. The seller uses wood that he has stacked in the back. HVAC is approximately 12 years old and is running smoothly. Roof age unknown. What the seller loves most about the property is the access to city amenities within 10 minutes or less but property sits up away from the road giving a feeling of seclusion. The seller also loves the back deck and spacious, clean, storm cellar. There is not an existing garden but the back yard offers ample space to make your own private oasis! Call me or your favorite buyers agent today!
$184,900
1306 Magnolia Jonesboro, AR 72401
- Type:
- Single Family
- Sq.Ft.:
- 1,180
- Status:
- Active
- Beds:
- 3
- Baths:
- 2.00
- MLS#:
- 10112830
- Subdivision:
- Twin Acres
ADDITIONAL INFORMATION
FOR SALE - 3 Bedroom, 2 Bath, New Construction! Great location in the Jonesboro school district, minutes from Downtown Jonesboro, Sage Meadow, or the Hilltop area. Some of the finishes/features include vinyl wood plank flooring, stainless appliances, and a walk in master closet. Home won't last long, call your favorite agent to schedule a showing today!
- Type:
- Single Family
- Sq.Ft.:
- 2,306
- Status:
- Active
- Beds:
- 4
- Lot size:
- 0.43 Acres
- Baths:
- 3.00
- MLS#:
- 10114734
- Subdivision:
- Rankins Oak For
ADDITIONAL INFORMATION
Enchanting home on a sloping, shaded lot. Rare, one level home with four bedrooms and three full bathrooms. Complete remodel in 2018 includes the following; all new hardwood, carpet and tile. 60% of the sheetrock was replaced. Popcorn scraped and walls and ceilings textured. All new trim work throughout. New vinyl casement windows. All new exterior doors. All new high efficiency HVAC systems. Converted to gas heat and tankless gas water heater. 100% LED lighting. 100% new plumbing water and sewer. New plywood construction cabinets. Granite countertops throughout. New tile showers and new tubs. Added third full bathroom. Painted exterior brick. Sheeted and sided exterior. New soffit and fascia. New roof. New gutters piped to storm drains 2019. Replaced retaining wall in backyard 2021. Seeded and sodded yard 2021 and more added 2024. New front sidewalk and porch cap 2021. New deck, staircase and gazebo added in 2023. Don't miss this one. It's time to make your move!
$695,000
76 Cr 7599 Jonesboro, AR 72405
- Type:
- Single Family
- Sq.Ft.:
- 7,756
- Status:
- Active
- Beds:
- 6
- Lot size:
- 5.54 Acres
- Year built:
- 2001
- Baths:
- 6.00
- MLS#:
- 10114730
- Subdivision:
- Terra Hills
ADDITIONAL INFORMATION
Welcome to your serene retreat in the highly desired Terra Hills subdivision! This spacious home offers approximately 7700 sq. ft. of tranquility and country living near town. Situated near a picturesque pond, this property is a haven for nature lovers and those seeking a peaceful escape from the hustle and bustle of city life. As you approach the residence, you'll notice towering hardwood trees scattered around this approx. 5.8 acre estate and the very large front porch that guarantees memorable evenings sitting out enjoying the views. Step inside to discover the feel of elegance and comfort that awaits within. The expansive floor plan boasts ample living space, perfect for entertaining guests or enjoying quiet evenings with loved ones. The heart of the home is undoubtedly the open kitchen/living area, complete with custom cabinetry, a breakfast bar and the inviting living room features a cozy wood burning fireplace and sweeping views of the outside surroundings, creating a warm and inviting atmosphere year-round. Retreat to the master suite, where you'll find a ensuite bathroom, huge closet, and stunning views of the pond. The additional 4 bedrooms offer plenty of space for family and guests, and each bedroom has an attached full bathroom. Two very large rooms upstairs that are separated by a full bath could be used for second living areas, bedrooms, play room, mancave/hobby rooms if desired. The massive basement is heated/cooled and has several rooms for storage, additional living areas, and/or bedrooms as well. There is a large area in the basement with garage door that would make a great climate controlled workshop. Conveniently located just a short drive from city amenities in Jonesboro or Paragould, this home offers the perfect blend of privacy and accessibility. This exceptional property truly embodies the essence of country living at its finest. Don't miss your opportunity to make this dream home a reality!
- Type:
- Single Family
- Sq.Ft.:
- 3,479
- Status:
- Active
- Beds:
- 5
- Year built:
- 2023
- Baths:
- 4.00
- MLS#:
- 10114726
- Subdivision:
- Lake Pointe Estates
ADDITIONAL INFORMATION
Welcome to the Lake Pointe Estates where you have modern meets southern comfort. This stunning home has a 2 car garage, classic brick exterior, and a welcoming front porch, this home offers timeless curb appeal. This home is located in the Valley View School District and is in an upcoming neighborhood that features sidewalks. As you step inside you are greeted by the grandeur of vaulted ceilings and the brick gas fireplace which is complemented by the built in cabinetry. The living room seamlessly transitions to a beautiful eat-in kitchen that features quartz countertops and abundance of storage, this kitchen is both practical and elegant. The stainless steel appliances suite included a gas cooktop, double oven, built-in microwave, and dishwasher. You will discover the master suite that exudes luxury, the bedroom has coffered ceilings, and a large walk in closet. Master ensuite is a spa-like retreat featuring dual vanities, water closet, soaker tub and large walk in tile glass shower. Additionally on the ground floor you will find a large laundry room, full guest bathroom and a versatile room that can be an extra bedroom or home office. Upstairs you will discover a large bonus room, and 3 additional bedrooms. The backyard is a picturesque outdoor haven featuring a large back porch as well as a spacious grassy area, perfect for soaking up these great Arkansas sunsets.
$367,900
824 Laura Lea Jonesboro, AR 72401
- Type:
- Single Family
- Sq.Ft.:
- 2,753
- Status:
- Active
- Beds:
- 5
- Lot size:
- 0.28 Acres
- Year built:
- 2015
- Baths:
- 3.00
- MLS#:
- 10114710
- Subdivision:
- Bridger Place
ADDITIONAL INFORMATION
This beautiful 5 bed, 3 bath home located in Bridger Place Subdivision, is a buyers dream! Amazing stone fireplace, incredible trim work, LVP flooring throughout the main level, and a kitchen with tons of storage are just a few of the great features this home offers. The screened in patio, large fenced in backyard, and circle drive are perfect for spending time outside. Theres much more to see so call your favorite agent and schedule and showing today!
$75,000
2016 Maurice Jonesboro, AR 72401
ADDITIONAL INFORMATION
Attention investors! Priced to Sell FAST! Currently rented for $650 per month. New Mini Split heat and air systems, plumbing upgraded, and laminate flooring installed in 2022. *Siding and roof were damaged in recent storm insurance claim in process. 2014 Maurice(next door) also for sale and Seller will accept an offer on both of $135,000.00
- Type:
- Single Family
- Sq.Ft.:
- 756
- Status:
- Active
- Beds:
- 2
- Lot size:
- 0.08 Acres
- Baths:
- 1.00
- MLS#:
- 24019424
ADDITIONAL INFORMATION
Attention investors! Priced to Sell FAST! Currently rented for $650 per month tenant has been in place longer than ownership has held property and is out of lease. Sold as is.*Siding and roof were damaged in recent storm insurance claim in process. 2016 Maurice(next door) also for sale and Seller will accept an offer on both of $135,000.00
$175,000
4305 Eastbrook Jonesboro, AR 72404
- Type:
- Single Family
- Sq.Ft.:
- 1,668
- Status:
- Active
- Beds:
- 4
- Lot size:
- 0.25 Acres
- Baths:
- 2.00
- MLS#:
- 24018738
ADDITIONAL INFORMATION
Attention investors! Priced to Sell FAST. As-is 4 bedroom 2 bathroom home currently rented for $1250 per month to long term tenant.
$180,000
641 Warner Ave Jonesboro, AR 72401
- Type:
- Single Family
- Sq.Ft.:
- 2,002
- Status:
- Active
- Beds:
- 4
- Lot size:
- 0.14 Acres
- Baths:
- 3.00
- MLS#:
- 24018711
ADDITIONAL INFORMATION
Attention investors! Priced to Sell FAST as-is! Currently rented for $1600 per month. 4 bedroom, 3 bathroom. Fully renovated in 2023 completely updated with an open concept Kitchen & Livingroom area, stainless steal appliances, granite countertops, waterproof luxury vinyl plank flooring, electrical, roof and more.
$149,900
1904 Kenwood Jonesboro, AR 72401
ADDITIONAL INFORMATION
Welcome to your dream home! Nestled on a serene dead-end street in Jonesboro, this charming 3-bedroom, 1 and a 1/2 bath residence offers the perfect blend of comfort, convenience, and tranquility. The vaulted ceilings with wood beams, make the living room a show stopper! This home has a new roof and HVAC system. Don't let this one get away!
$155,000
1212 Dana Street Jonesboro, AR 72401
- Type:
- Single Family
- Sq.Ft.:
- 1,249
- Status:
- Active
- Beds:
- 2
- Baths:
- 2.00
- MLS#:
- 10114701
- Subdivision:
- Noble Acres
ADDITIONAL INFORMATION
Quaint two bedroom home just off Nettleton and Caraway. Great location. Property has been totally been remodeled with all new everything
$184,000
717 Locust Dr Jonesboro, AR 72401
- Type:
- Land
- Sq.Ft.:
- 1,546
- Status:
- Active
- Beds:
- 3
- Lot size:
- 0.24 Acres
- Year built:
- 1959
- Baths:
- 2.00
- MLS#:
- 24017749
ADDITIONAL INFORMATION
Motivated Seller! They will consider any reasonable offer. Well maintained property on the SW side of Jonesboro. A walk-in ready home but would be very easy to update. Featuring 2 living areas, a natural gas fireplace, gas cook stove, a large laundry room/pantry, new water heater, and three bedrooms with 1.5 baths. The backyard is fenced, very spacious, and comes with 2 outbuildings. The HVAC was recently replaced as well. Call for a private tour today!
$199,900
1705 Loberg Lane Jonesboro, AR 72401
Open House:
Sunday, 6/9 2:00-4:00PM
- Type:
- Single Family
- Sq.Ft.:
- 1,879
- Status:
- Active
- Beds:
- 3
- Baths:
- 2.00
- MLS#:
- 10114693
- Subdivision:
- Briarwood
ADDITIONAL INFORMATION
Welcome to 1705 Loberg Lane! This charming 3 bed/2 bath home boasts an inviting enclosed courtyard entrance, perfect for enjoying your morning coffee. Relax on the deck overlooking the shaded yard, ideal for outdoor entertaining, with a play set and 2 story castle . Located in the sought-after Jonesboro school district, this unique property features plenty of natural light, a cozy fireplace, and a bonus 2nd living area. Fully fenced backyard offers privacy and security. The quiet neighborhood is perfect for riding bikes or an evening walk. Some updates include newer HVAC, windows and flat roof. Don't miss out on this gem!

IDX information is provided exclusively for consumers' personal, non-commercial use that it may not be used for any purpose other than to identify prospective properties consumers may be interested in purchasing. Copyright 2024 Cooperative Arkansas REALTORS Multiple Listing Services. All rights reserved.
The information provided by this website is for the personal, non-commercial use of consumers and may not be used for any purpose other than to identify prospective properties consumers may be interested in purchasing. The broker providing the data believes the data to be correct, but advises interested parties to confirm the data before relying on it in a purchase decision. Copyright 2024 Northeast Arkansas Board of Realtors. All rights reserved.
Jonesboro Real Estate
The median home value in Jonesboro, AR is $230,000. This is higher than the county median home value of $123,800. The national median home value is $219,700. The average price of homes sold in Jonesboro, AR is $230,000. Approximately 48.02% of Jonesboro homes are owned, compared to 42.79% rented, while 9.19% are vacant. Jonesboro real estate listings include condos, townhomes, and single family homes for sale. Commercial properties are also available. If you see a property you’re interested in, contact a Jonesboro real estate agent to arrange a tour today!
Jonesboro, Arkansas has a population of 73,581. Jonesboro is less family-centric than the surrounding county with 28.03% of the households containing married families with children. The county average for households married with children is 31.02%.
The median household income in Jonesboro, Arkansas is $44,171. The median household income for the surrounding county is $45,672 compared to the national median of $57,652. The median age of people living in Jonesboro is 32.4 years.
Jonesboro Weather
The average high temperature in July is 90.4 degrees, with an average low temperature in January of 27.4 degrees. The average rainfall is approximately 48.9 inches per year, with 4 inches of snow per year.
