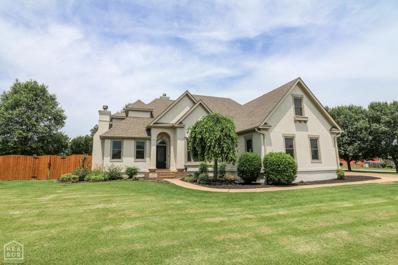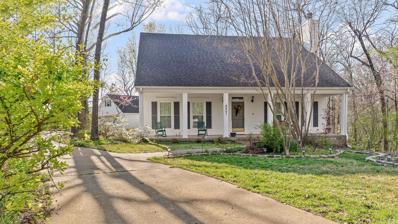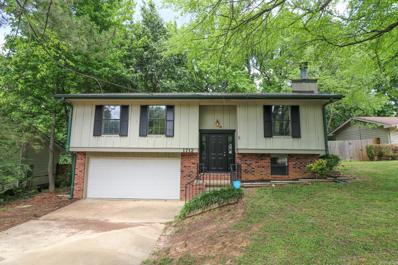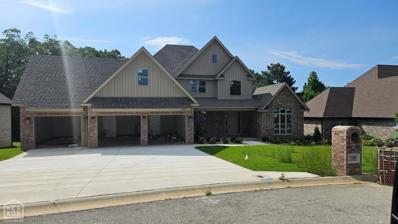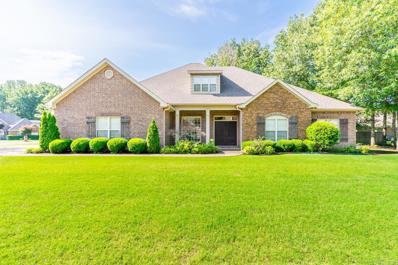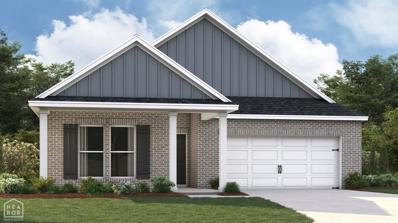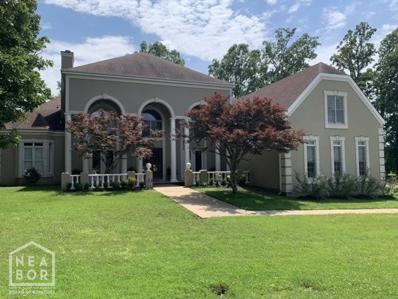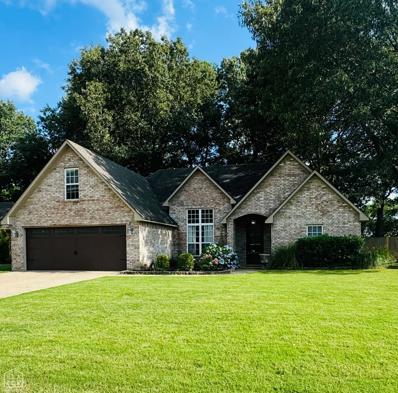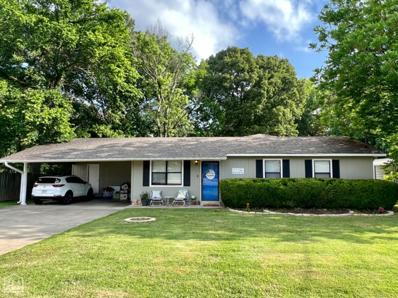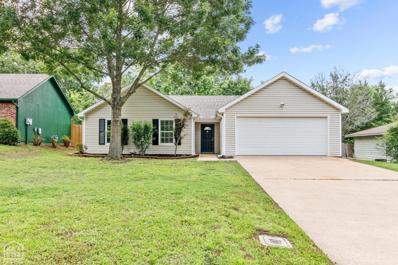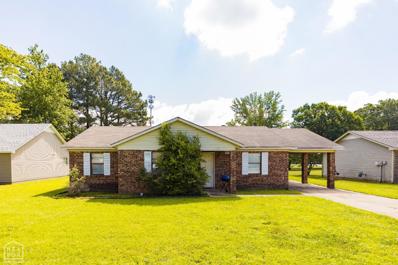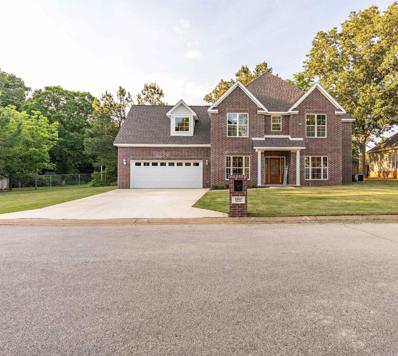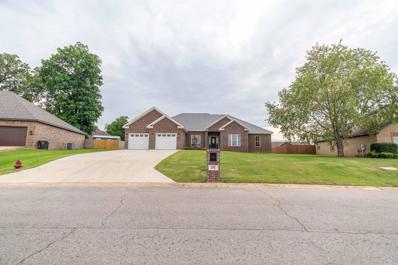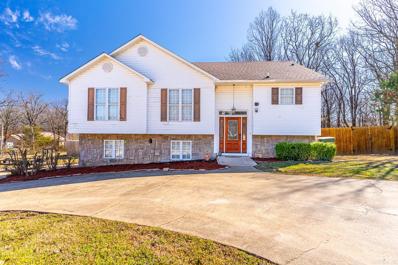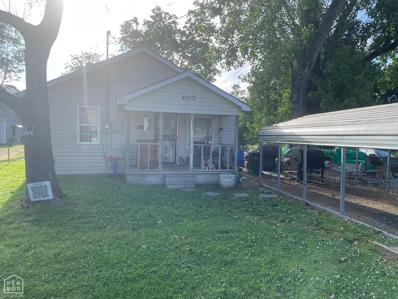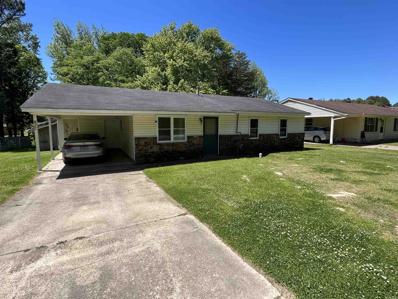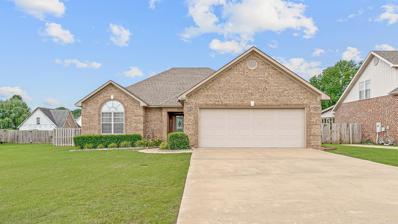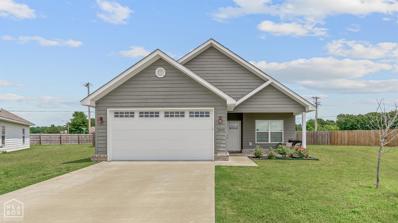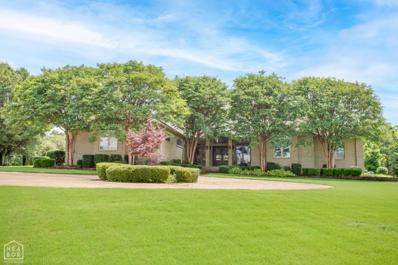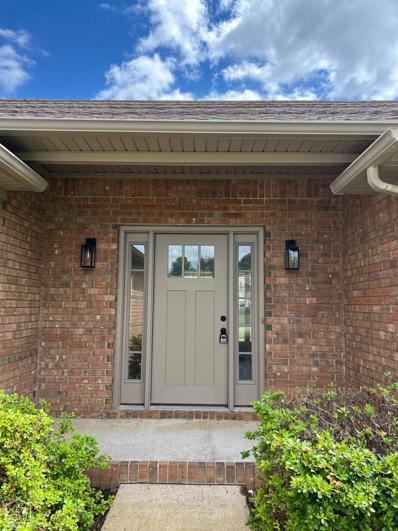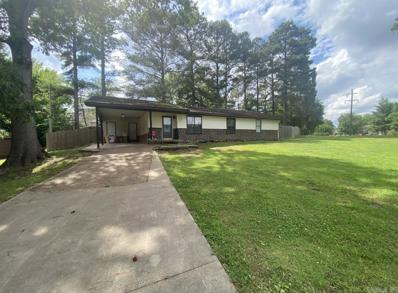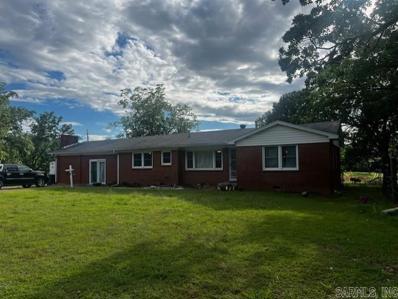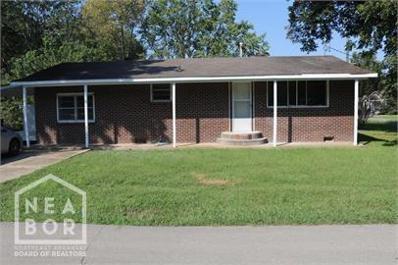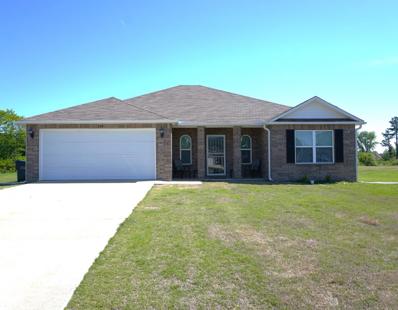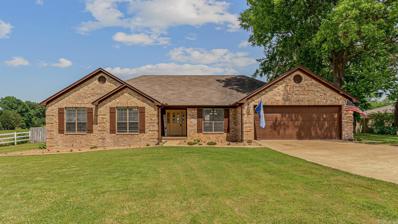Jonesboro AR Homes for Sale
Open House:
Sunday, 6/23 1:30-3:30PM
- Type:
- Single Family
- Sq.Ft.:
- 3,015
- Status:
- Active
- Beds:
- 4
- Lot size:
- 0.46 Acres
- Baths:
- 4.00
- MLS#:
- 10114699
- Subdivision:
- Sage Meadows
ADDITIONAL INFORMATION
Beautiful Sage Meadows home with a great corner lot. From the road the landscaping is very nice and inviting. The exterior of the home has been recently painted, making this home stand out. On the main floor you will find the living area, an office, a formal dining area, the primary suite, kitchen and the laundry room. The large windows in the formal dining area and the living room allow tons of natural light into the home. The living room has high ceilings and the upstairs bannister allows overlook from the second floor walkway. The interior of the home has been completely repainted recently with neutral paint. In the living area is one of the fireplaces in the home surrounded by built ins on each side make this a very cozy area. The living area also overlooks one of the best backyards in all of Sage Meadows. The grass is manicured perfectly and the back deck can be enjoyed with privacy. The kitchen has plenty of cabinetry with stainless appliances and a desk area. The quartz countertops pair well with the white cabinetry. Up stairs you will find three large bedrooms. Updates to the home include...New windows, new HVAC upstairs and downstairs, new paint interior and exterior. Around half acre lot with in-ground sprinklers. Microwave, oven, and fridge are all newer too.
$549,900
4901 Outback Jonesboro, AR 72404
- Type:
- Single Family
- Sq.Ft.:
- 3,967
- Status:
- Active
- Beds:
- 5
- Lot size:
- 1.2 Acres
- Year built:
- 1994
- Baths:
- 4.00
- MLS#:
- 24017621
ADDITIONAL INFORMATION
Nestled in the back of a picturesque cul de sac on Crowley's Ridge, you will experience a sun filled home full of windows, warmth, privacy and tranquility. This well-maintained 2 story house on a 1 acre lot opens to a large living space with fireplace and flows smoothly to an amply sized dining room with wooded views, on to a modern kitchen with an island and white cabinets. The kitchen is adjacent to a 33 window sun room overlooking a secluded back yard with a custom stone gas fire pit. The sun room sits atop a large storage/safe room. With three bedrooms downstairs (spa tub in master bath), there is a good mix of beautiful hardwood floors, tile and carpet. Two bedrooms are located upstairs along with an oversized family/game room and full bath. Just off the sunroom, you will access a large deck with composite flooring, 2 car garage with full second-story storage, multiple outdoor sitting areas including picnic tables, swings, stone pathways and thoughtfully landscaped grounds. Other amenities include a whole house generator, new 1st floor energy efficient windows, new HVAC units, Ring doorbell and Valley View Schools.
$174,900
1712 Wembleton Jonesboro, AR 72401
- Type:
- Single Family
- Sq.Ft.:
- 1,508
- Status:
- Active
- Beds:
- 4
- Lot size:
- 0.16 Acres
- Baths:
- 3.00
- MLS#:
- 24017866
ADDITIONAL INFORMATION
Freshly redone 4 bed, 3 bath home with double garage. New roof, flooring, paint and fixtures! Imagine your family enjoying a peaceful evening on the deck overlooking the tree shaded backyard! Located within walking distance to school and just minutes away from local shopping and amenities. This is a great find on a 4 bedroom 3 bath home at an affordable price in excellent condition!!
- Type:
- Single Family
- Sq.Ft.:
- 3,695
- Status:
- Active
- Beds:
- 4
- Lot size:
- 0.29 Acres
- Year built:
- 2023
- Baths:
- 4.00
- MLS#:
- 10114653
- Subdivision:
- Mallard Pointe Subdi
ADDITIONAL INFORMATION
***New Listing in Mallard Pointe!!!*** This new construction is located in Valley View School district. This home has 2 bedrooms and 2 full bathrooms on the main level. 2 bedrooms, 2 full bathrooms upstairs, PLUS a bonus room that is over 600 square feet!!! This house has a breakfast area, seating at the bar plus a formal dining room! Hard wired security system, full yard sprinkler system, a covered outdoor porch plus a large deck just perfect for entertaining!!! This is a must see, construction is nearing completion!!
$524,900
5902 Friendship Jonesboro, AR 72404
- Type:
- Single Family
- Sq.Ft.:
- 3,306
- Status:
- Active
- Beds:
- 5
- Lot size:
- 0.48 Acres
- Year built:
- 2008
- Baths:
- 4.00
- MLS#:
- 24017613
ADDITIONAL INFORMATION
Welcome to Market 5902 Friendship Circle of Friendly Hope Estates Phase III in Jonesboro, Arkansas within the Valley View School District. ÂSituated on a .48 +/- acre corner privacy fenced & level cul-de-sac lot is a 2008 custom built brick & stone beauty topped w/ architectural shingles and accented by shutters, gutters, and gorgeous landscaping. Within its walls are 3,306 sf of well laid out living space, 777 sf h/c shop/garage/rec room area, and a 565 sf 2 car garage. The main level living quarters include 4 bedrms, 2.5 bathrms, living rm w/ gas fireplace, formal dining rm, eat-in kitchen w/ gas fireplace & island, safe room in the Master closet, shop rm, laundry rm, and pantry. The 2nd floor holds 1 bedrm w/ full en-suite,Âliving rm, and attic access. ÂYou'll love the 18 x 36 inground saltwater pool w/ 3 fountains & wraparound patio, covered porch, saferm, shop/rec rm, mud rm, walk-in closets, floored attic, and mature shade trees. Recent improvements include roof, pool, patio, fresh paint, windows in living rm, stainless steel kitchen appliances, fixtures, and more. Conveniently located near favorite local amenities and Hwy 49 S. Call today to make this house your home.
- Type:
- Single Family
- Sq.Ft.:
- 2,016
- Status:
- Active
- Beds:
- 5
- Baths:
- 3.00
- MLS#:
- 10114662
- Subdivision:
- Edgemont
ADDITIONAL INFORMATION
5 bedroom/ 3 bathroom home!! This sprawling one-story home includes many contemporary features, and an open-concept design and 9' ceilings enhance the wonderful feel of this home. The kitchen includes a large island perfect for bar-style eating or entertaining, a walk-in pantry, and plenty of cabinets and counter space. The spacious living room overlooks the covered porch, which is a great area for relaxing and dining al fresco. The large Bedroom One, located at the back of the home for privacy, can comfortably fit a king size bed, and includes an en suite bathroom with double vanity, huge walk-in closet, and separate water closet. Two secondary bedrooms, located at the front of the house, share a bathroom. The other two secondary bedrooms, located near the center of the home, share an additional bathroom with a linen closet inside, and have convenient access to the laundry room. Pictures, photographs, colors, features, and sizes are for illustration purposes only and will vary from the homes as built.
$859,900
2213 Doral Drive Jonesboro, AR 72404
- Type:
- Single Family
- Sq.Ft.:
- 6,500
- Status:
- Active
- Beds:
- 5
- Lot size:
- 0.43 Acres
- Baths:
- 6.00
- MLS#:
- 10114657
- Subdivision:
- Ridge Pointe
ADDITIONAL INFORMATION
Magnificent Rigepoint Estate home exquisitely refurbished! Most everything in the home has been updated. Including flooring, HVAC units, roof and exterior. Completely Remodeled Home, just completed in May 2023. This absolutely stunning 6500+ sq ft home situated on the corner of Lacoste and Doral is bathed in sunlight with huge two story entry and two story living space with huge windows overlooking the beautiful Ridgepoint golf course. Upon entering the two story foyer with staircase and catwalk you immediately feel at home. To the left is one of several living areas. This living area has a beautiful gas log fireplace. To the right of the foyer is a large formal dining area. The huge two story main living area is open to a beautiful kitchen with new appliances and beautiful granite countertops and huge serving bar open to a large bay window style breakfast area which opens to a magnificent slate patio. The primary suite is huge and adjacent is a space perfect for a nursery or office. Also bay window style sitting space overlooking the golf course. The primary bathing room is spectacular! Every bedroom has a walk in closet. This home has abundant storage spaces. Several living areas can serve many purposes. Huge 3 car garage with studio. Many many extra special touches and features.
- Type:
- Single Family
- Sq.Ft.:
- 2,358
- Status:
- Active
- Beds:
- 4
- Lot size:
- 0.21 Acres
- Year built:
- 2008
- Baths:
- 3.00
- MLS#:
- 10114646
- Subdivision:
- Friendly Hope
ADDITIONAL INFORMATION
Come see this stunning all-brick home in the desirable Valley View school district, boasting 4 bedrooms and 3 bathrooms. This home has brand new countertops throughout, fresh paint, and updated lighting. Inside, enjoy a gas stove and fireplace, as well as a formal dining room and breakfast nook. There's also a second living area upstairs, perfect for entertaining. The master bedroom is spacious and features a HUGE walk-in closet. Located in a quiet, closed subdivision near the cove, this home offers the perfect combination of privacy and convenience. The backyard is shaded by beautiful mature trees, creating a peaceful and relaxing atmosphere, perfect for enjoying the outdoors. Don't miss your chance to view this must-see home today!
- Type:
- Single Family
- Sq.Ft.:
- 1,430
- Status:
- Active
- Beds:
- 3
- Baths:
- 2.00
- MLS#:
- 10114644
- Subdivision:
- Struck
ADDITIONAL INFORMATION
DOWNTOWN LIVING with this 3 bedroom, 2 bathroom, home located less than a mile from Main Street and the Library! The home has just over 1,400 sqft with a sunroom, ceramic tile flooring, updated kitchen with fridge, and almost a 1/2 acre lot with spacious deck for entertaining. The master bedroom features 2 closets and attached bath with tiled shower. The roof was replaced in 2020 and the HVAC and Water heater were replace within the last 5-6 years.
- Type:
- Single Family
- Sq.Ft.:
- 1,346
- Status:
- Active
- Beds:
- 3
- Lot size:
- 0.17 Acres
- Baths:
- 2.00
- MLS#:
- 10114638
- Subdivision:
- Quail Ridge
ADDITIONAL INFORMATION
Welcome home to 3416 Quail Ridge Rd! This charming 3-bed, 2-bath residence in Valley View school district welcomes you with an abundance of natural light streaming through numerous windows, creating a warm and inviting atmosphere throughout the home. Indoors, you'll find all-new fixtures, ceiling fans for added circulation, and a separate laundry room, making daily chores a breeze. Fresh paint and meticulously maintained, this home is ready for you to unpack and settle in comfortably. Ample closet space and additional storage ensure there's a place for everything, keeping your living spaces clutter-free and organized. Outdoors, step into the sizable front yard adorned with a mature shade tree and maintained flower beds. Or, unwind in the privacy of your backyard, enclosed by a wood privacy fence, offering peace of mind and seclusion for outdoor activities or entertaining. With a convenient 2-car garage and detached storage shed, there's plenty of room to store tools, outdoor equipment, or transform the space to suit your hobbies and interests. This home offers not just a residence, but a lifestyle enriched by its close-knit community and convenient access to amenities. From the spacious interior to the tranquil outdoor spaces, this home harmoniously blends comfort, functionality, and style, creating an ideal setting for creating lasting memories. With its desirable features and prime location, this property won't stay on the market for long. Schedule a viewing today!
- Type:
- Single Family
- Sq.Ft.:
- 1,012
- Status:
- Active
- Beds:
- 3
- Lot size:
- 1,246 Acres
- Baths:
- 2.00
- MLS#:
- 10114607
- Subdivision:
- Meyers
ADDITIONAL INFORMATION
This is a great investment property or a first time buyer home that is walking distant from Fox Meadow elementary.
$469,000
3502 Burdyshaw Jonesboro, AR 72405
Open House:
Sunday, 6/9 1:00-2:30PM
- Type:
- Single Family
- Sq.Ft.:
- 3,000
- Status:
- Active
- Beds:
- 4
- Lot size:
- 0.23 Acres
- Year built:
- 2023
- Baths:
- 3.00
- MLS#:
- 24017413
ADDITIONAL INFORMATION
This newly constructed home, built in 2023, offers modern living with spacious accommodations. The property features four bedrooms, all conveniently located on the second floor, providing a private retreat for the household. With two and a half bathrooms, the home ensures ample convenience for family and guests. The second-floor laundry room adds an extra layer of practicality. The first floor boasts a well-appointed kitchen, perfect for both everyday meals and entertaining, with an adjacent dining room and a separate eating area for casual dining. A study or formal sitting area provides a versatile space that can adapt to your needs, whether for work or relaxation. The cozy gas log fireplace adds warmth and charm to the living space, creating a welcoming atmosphere. Situated close to Arkansas State University and NEA Baptist Hospital, this home is ideally located for easy access to education and healthcare. You'll also find entertainment options, shopping centers, and a variety of restaurants nearby, ensuring that all your lifestyle needs are met with convenience. This property truly offers the perfect blend of modern amenities and a prime location. Move in ready!
Open House:
Sunday, 6/9 1:00-2:30PM
- Type:
- Single Family
- Sq.Ft.:
- 3,000
- Status:
- Active
- Beds:
- 4
- Lot size:
- 0.32 Acres
- Year built:
- 2023
- Baths:
- 3.00
- MLS#:
- 24017412
ADDITIONAL INFORMATION
This stunning new construction home spans 3,000 square feet and is designed with both luxury and functionality in mind. Boasting four spacious bedrooms and three well-appointed bathrooms, this property is perfect for growing families or those who love to entertain. The heart of the home is the large, eat-in kitchen, which features an abundance of cabinetry, providing ample storage for all your culinary needs. Adjacent to the kitchen is a formal dining room, ideal for hosting dinner parties and family gatherings. The living room is warm and inviting, complete with gas logs that offer both ambiance and heat. The master suite is a true retreat, featuring a large, tiled shower and a relaxing whirlpool tub in the en-suite bathroom. Additionally, there is a separate office, perfect for those who work from home or need a quiet space for study. The property also includes a large two-car garage with insulated doors, ensuring your vehicles are protected year-round. Outdoor living is enhanced by a covered porch, providing a comfortable space to enjoy the fresh air. Energy efficiency is a key feature of this home, with two tankless gas water heaters and spray foam insulation, helpi
- Type:
- Land
- Sq.Ft.:
- 2,592
- Status:
- Active
- Beds:
- 3
- Lot size:
- 1.51 Acres
- Year built:
- 2003
- Baths:
- 3.00
- MLS#:
- 24017401
ADDITIONAL INFORMATION
Welcome home to 27 County Road 467 Jonesboro, AR 72404! Tranquil living conveniently located! This large split level home has 3 bedrooms and 2 full bathrooms on the main level, and a large den, kitchenette, full bathroom, and BONUS ROOM WITH LARGE CLOSET on the lower level. The lower level also has an area for storage and its own parking and entrance. The backyard is an oasis with a large above ground pool and deck, privately fenced in. It also includes access to another large storage area attached to the home. Inside on the main level you will also find a beautiful kitchen with a breakfast bar and vaulted ceilings in the living room! Some improvements made within the last 5 years have been a new roof, new hot water heater, 2 HVAC units, hardwood flooring and luxury vinyl throughout part of the home, and solid surface countertops! Call or text to schedule a showing.
- Type:
- Single Family
- Sq.Ft.:
- 1,500
- Status:
- Active
- Beds:
- 2
- Baths:
- 3.00
- MLS#:
- 10114625
- Subdivision:
- Patricks
ADDITIONAL INFORMATION
Attention Investors find ing a Invest in the middle of town under 70K. The rent is $650 and the tenant is month to month which can allow a chance to increase rent. Near Downtown Jonesboro which does allow for the growth of the city and appreciation opportunity. Make sure to act now.
$135,000
2009 Mitzi Lane Jonesboro, AR 72401
- Type:
- Single Family
- Sq.Ft.:
- 1,112
- Status:
- Active
- Beds:
- 2
- Lot size:
- 0.2 Acres
- Baths:
- 1.00
- MLS#:
- 24017217
ADDITIONAL INFORMATION
Great Investment property. Currently tenant occupied. Leased for $1000 month
$275,000
4601 Peter Trail Jonesboro, AR 72405
- Type:
- Single Family
- Sq.Ft.:
- 1,708
- Status:
- Active
- Beds:
- 3
- Lot size:
- 0.26 Acres
- Year built:
- 2013
- Baths:
- 2.00
- MLS#:
- 24017216
ADDITIONAL INFORMATION
A gorgeous home boasting 3 bedrooms and 2 bathrooms, nestled in a quiet neighborhood near NEA hospital. A spacious living room for enjoying family, while generous bedrooms offer relaxation after a long day. Outside, a big backyard awaits, complete with a sizable deck primed for hosting your summer cookouts.
$275,000
3604 Leafy Pass Jonesboro, AR 72404
Open House:
Sunday, 6/9 1:00-3:00PM
- Type:
- Single Family
- Sq.Ft.:
- 1,647
- Status:
- Active
- Beds:
- 3
- Lot size:
- 0.34 Acres
- Year built:
- 2021
- Baths:
- 2.00
- MLS#:
- 10114546
- Subdivision:
- The Orchard
ADDITIONAL INFORMATION
3604 Leafy Pass-in Valley View's newest development, The Orchard, is located in a quiet cul de sac on an oversized 0.34 lot! This home, built in 2021, offers 1647sqft of beautifully maintained living space. Notable indoor amenities include: a tankless water heater, lifeproof flooring, a gas fireplace, stainless steel appliances, and a tiled master tub/shower combo. Outdoors you'll love the covered front porch, maintenance free siding, and gorgeous curb appeal. Out back is a covered and screened patio leading to a HUGE backyard complete with wooden privacy fence.
- Type:
- Single Family
- Sq.Ft.:
- 3,987
- Status:
- Active
- Beds:
- 4
- Lot size:
- 1 Acres
- Baths:
- 4.00
- MLS#:
- 10114587
- Subdivision:
- Ridge Pointe
ADDITIONAL INFORMATION
This beautiful one level home is located in the prestigious Ridgepointe Country Club. 16 foot vaulted ceiling in the living area provides an open concept atmosphere. The wet bar has a beverage refrigerator, wine rack, bar size sink, storage closet and cabinets. Granite countertops throughout. Stainless appliances in kitchen enhanced by a built-in sub-zero refrigerator. Four burner gas stove installed in recent remodel. Extra large walk in pantry in the hallway off the kitchen provides wonderful storage for large kitchen appliances, serving pieces, etc. Private backyard with concrete patio. Large rock gas log fireplace with windows on either side adding ample light. Breakfast nook with bay windows overlooking the backyard. Attached garage parking for 3 vehicles plus 2 large storage closets and a 1/2 bath. Master bedroom has 2 large custom designed his and her walk-in closets with built-ins and adjoining master bath has a shower and a large Jacuzzi tub. Two attic spaces that provide extra storage capacity. Hardwood floors throughout the living area, dining room, hallways and bedrooms. A large circle drive at the front of the home. The front and sides of home have been landscaped. Large lot near golf course, tennis courts and pool. HOA dues include a social membership to Ridgepointe Country Club.
- Type:
- Single Family
- Sq.Ft.:
- 1,675
- Status:
- Active
- Beds:
- 3
- Lot size:
- 0.21 Acres
- Baths:
- 2.00
- MLS#:
- 10114506
- Subdivision:
- Woodland Height
ADDITIONAL INFORMATION
Convenient location on this beautiful maintenance-free home located at 209 Natchez. This home features new paint throughout. New LVP flooring greets you upon entering the living room. Custom fireplace design catches your eye and this room has abundant natural lighting plus a beautiful black chandelier. The dining area and kitchen features new lighting, painted white cabinets and new countertops. New appliances including range, micro-hood and dishwasher. The primary bedroom has new LVP flooring and lighting. The primary bathroom is a good size and has a nice walk-in closet. This home has a split floor-plan with the spare bedrooms featuring new LVP flooring and new ceiling fans. There is a large patio-perfect for enjoying this beautiful weather. New roof in 2018. New 3-ton heat and air system in 2019. *Listing agent is related to sellers/seller is a licensed real estate broker
$199,900
2202 Hurst Jonesboro, AR 72404
- Type:
- Single Family
- Sq.Ft.:
- 1,708
- Status:
- Active
- Beds:
- 4
- Lot size:
- 0.76 Acres
- Baths:
- 2.00
- MLS#:
- 24017601
ADDITIONAL INFORMATION
4 Bedroom 2 Bath on large lot. Many updates including paint and flooring
$459,900
3479 N Hwy. 141 Jonesboro, AR 72401
- Type:
- Land
- Sq.Ft.:
- 1,803
- Status:
- Active
- Beds:
- 3
- Lot size:
- 10 Acres
- Year built:
- 1980
- Baths:
- 2.00
- MLS#:
- 24017499
ADDITIONAL INFORMATION
10 Acre Farm/Ranch with a 1803 sqf. all brick home. Acreage is completely fenced and is home to multiple horses at this time. Property is wooded on the west side so wildlife is present. Possibilities are endless, property has rolling hills and beautiful shaded areas. House is a 3 bedroom 2 full bath with a 2nd living area. Master has walk in closet and on suite bathroom with custom shower. Property has CWL water, Rural Water, and a Well.
- Type:
- Single Family
- Sq.Ft.:
- 1,012
- Status:
- Active
- Beds:
- 3
- Lot size:
- 0.13 Acres
- Baths:
- 1.00
- MLS#:
- 10114549
- Subdivision:
- Meyers
ADDITIONAL INFORMATION
Photos are before tenet moved in and but has been a good paying tenant
$241,900
748 Brody Court Jonesboro, AR 72401
- Type:
- Single Family
- Sq.Ft.:
- 1,664
- Status:
- Active
- Beds:
- 4
- Lot size:
- 0.29 Acres
- Year built:
- 2022
- Baths:
- 2.00
- MLS#:
- 10114531
- Subdivision:
- Brody Reed Estates
ADDITIONAL INFORMATION
Nested in the peaceful cul-de-sac of Brody Court, you will find this delightful 4 bedroom 2 bath home with brick columns, arch-top windows, a split-floor plan that includes a large kitchen with ample counter space, a convenient pantry, and more. LVP in the common areas and bathrooms, with carpet in each of the four bedrooms.
- Type:
- Single Family
- Sq.Ft.:
- 2,208
- Status:
- Active
- Beds:
- 3
- Lot size:
- 0.94 Acres
- Baths:
- 2.00
- MLS#:
- 24017299
ADDITIONAL INFORMATION
This stunning modern ranch house, nestled on a spacious .94-acre lot with mature shade trees and a privacy-fenced backyard, is truly move-in ready. The single-story home combines contemporary amenities with classic charm. Inside, 5-inch engineered hand-scraped hickory hardwood flooring flows through the living room, dining room, game room, hall, and all three bedrooms. The kitchen features elegant granite countertops, a built-in desk, and ample cabinet space, perfect for culinary enthusiasts. The master suite offers a spacious walk-in closet, a luxurious jetted tub, and a walk-in shower. Two additional bedrooms share a stylishly tiled bathroom. The walk-in laundry room includes a folding station and pantry for added convenience. Multiple living spaces include a formal dining room and a versatile den currently used as a game room. The living room features a cozy gas log fireplace, complemented by indoor LED recessed lighting and outdoor LED lighting. The expansive backyard boasts a 26x21 pergola for relaxation or entertaining, a 20x18 workshop with an overhead door, and beautifully maintained flower beds and mature trees.
The information provided by this website is for the personal, non-commercial use of consumers and may not be used for any purpose other than to identify prospective properties consumers may be interested in purchasing. The broker providing the data believes the data to be correct, but advises interested parties to confirm the data before relying on it in a purchase decision. Copyright 2024 Northeast Arkansas Board of Realtors. All rights reserved.

IDX information is provided exclusively for consumers' personal, non-commercial use that it may not be used for any purpose other than to identify prospective properties consumers may be interested in purchasing. Copyright 2024 Cooperative Arkansas REALTORS Multiple Listing Services. All rights reserved.
Jonesboro Real Estate
The median home value in Jonesboro, AR is $230,000. This is higher than the county median home value of $123,800. The national median home value is $219,700. The average price of homes sold in Jonesboro, AR is $230,000. Approximately 48.02% of Jonesboro homes are owned, compared to 42.79% rented, while 9.19% are vacant. Jonesboro real estate listings include condos, townhomes, and single family homes for sale. Commercial properties are also available. If you see a property you’re interested in, contact a Jonesboro real estate agent to arrange a tour today!
Jonesboro, Arkansas has a population of 73,581. Jonesboro is less family-centric than the surrounding county with 28.03% of the households containing married families with children. The county average for households married with children is 31.02%.
The median household income in Jonesboro, Arkansas is $44,171. The median household income for the surrounding county is $45,672 compared to the national median of $57,652. The median age of people living in Jonesboro is 32.4 years.
Jonesboro Weather
The average high temperature in July is 90.4 degrees, with an average low temperature in January of 27.4 degrees. The average rainfall is approximately 48.9 inches per year, with 4 inches of snow per year.
