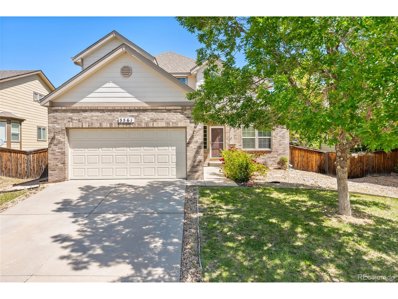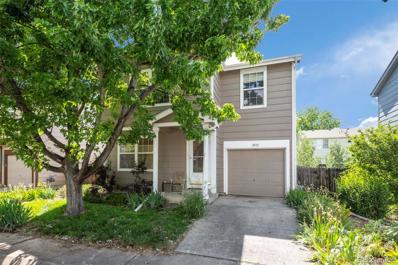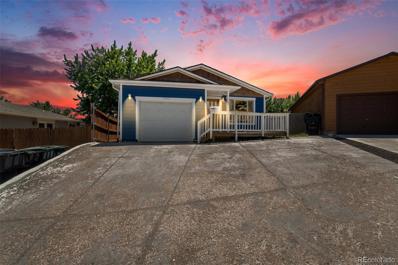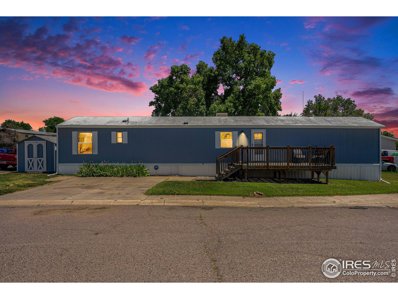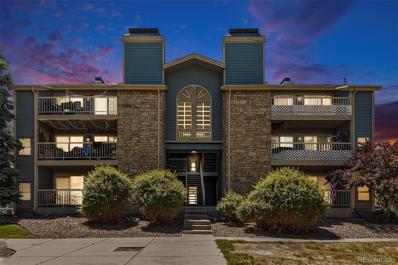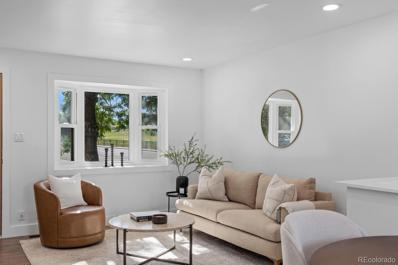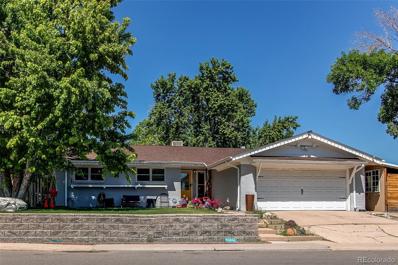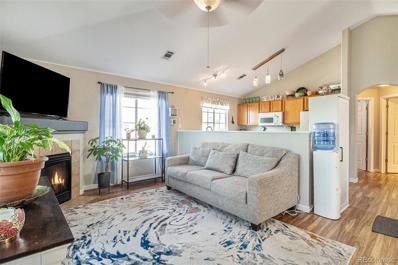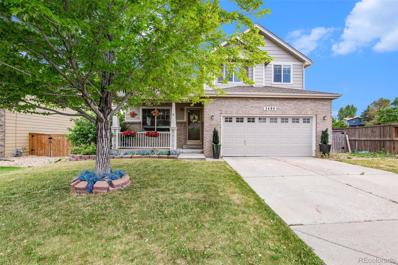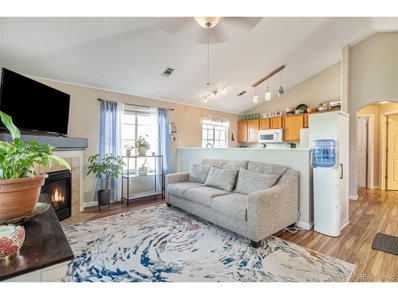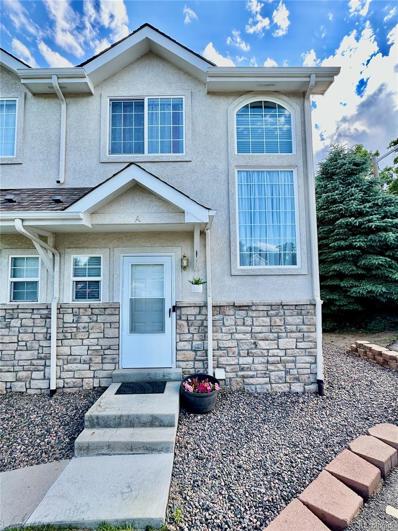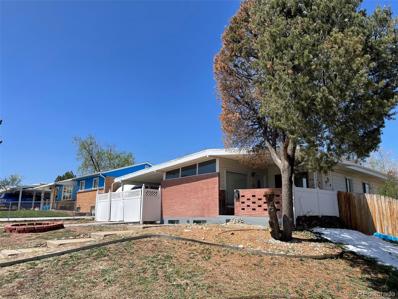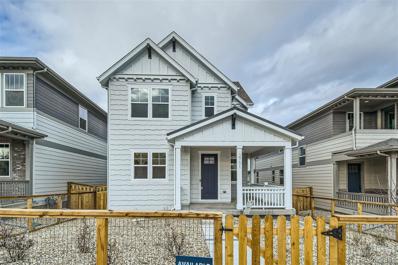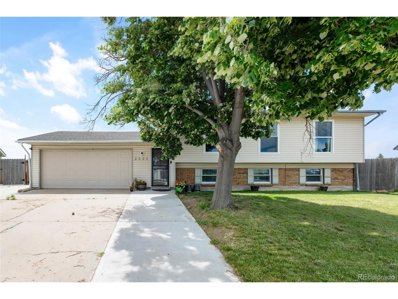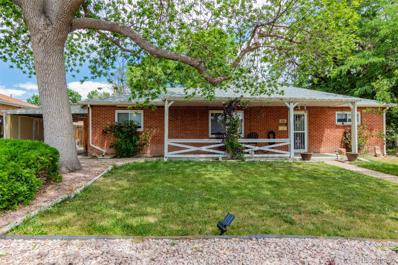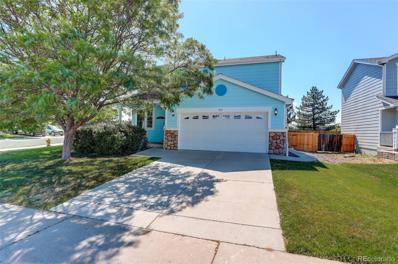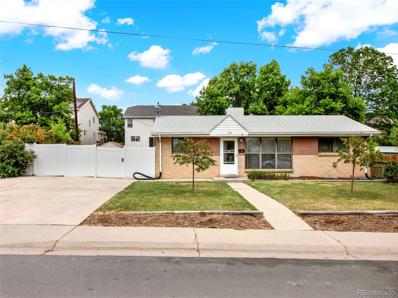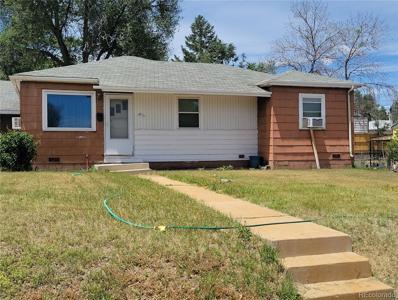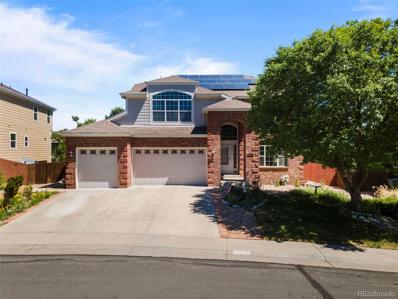Denver CO Homes for Sale
$600,000
3561 E 102nd Ct Thornton, CO 80229
- Type:
- Other
- Sq.Ft.:
- 2,944
- Status:
- NEW LISTING
- Beds:
- 5
- Lot size:
- 0.14 Acres
- Year built:
- 2005
- Baths:
- 4.00
- MLS#:
- 4713845
- Subdivision:
- Riverdale Heights
ADDITIONAL INFORMATION
Discover Your Dream Home! Welcome to this stunning 5-bedroom, 3-bath residence, a true gem nestled in a prime location. As you step inside, you'll be greeted by an open-concept kitchen and living area, perfect for entertaining and family gatherings. The kitchen is a chef's delight, boasting upgraded stainless steel appliances, granite countertops, and ample cabinet space. The seamless flow from the kitchen to the living room creates a warm and inviting atmosphere, ideal for both everyday living and special occasions. The spacious bedrooms provide plenty of room for relaxation and privacy, with each bathroom thoughtfully designed to offer comfort and convenience. Step outside to your own private oasis-a beautiful, quiet backyard featuring a charming patio, perfect for morning coffee or evening get-togethers. The serene outdoor space is an extension of the home's inviting interior, offering a peaceful retreat for all seasons. Located in a highly desirable area, this home combines the best of both worlds: a tranquil setting with easy access to schools, shopping, and dining. It's more than just a house; it's a place to call home. Don't miss the opportunity to make this beautiful, spacious home yours. Schedule a showing today and experience the perfect blend of luxury and comfort!
- Type:
- Single Family
- Sq.Ft.:
- 1,110
- Status:
- NEW LISTING
- Beds:
- 3
- Lot size:
- 0.09 Acres
- Year built:
- 1999
- Baths:
- 1.00
- MLS#:
- 9774954
- Subdivision:
- Farmington
ADDITIONAL INFORMATION
Amazing investor or DIY fixer upper opportunity with this two-story in Thornton! Open, clean pallet for you to upgrade or customize to your liking. Build equity instantly with this properly priced home. Perfect location near all major routes including i-25 and i-76 easily connecting you to Denver and surrounding areas. Near Thornton Sports Center, Grandview Ponds Open Space, The Owl’s Den Disc Golf Course, The South Platte River, schools, parks, trails, shopping, and dining, never be short of entertainment and amenities. Step inside and find the open family room and eat- in kitchen with access to outside. The upstairs features a primary bedroom with walk in closet, two secondary bedrooms, full bathroom with shower/tub combo, and laundry closet. Head outside to find a large fully fenced backyard as a blank canvas for any of your landscaping desires. Don’t miss this amazing investment or DIY project opportunity in the perfect location!
$475,000
2404 Hoyt Drive Thornton, CO 80229
- Type:
- Single Family
- Sq.Ft.:
- 854
- Status:
- NEW LISTING
- Beds:
- 3
- Lot size:
- 0.11 Acres
- Year built:
- 1986
- Baths:
- 2.00
- MLS#:
- 4836250
- Subdivision:
- Highland Valley Pud Amd
ADDITIONAL INFORMATION
Step into your very own piece of paradise, where your dreams have room to flourish and take root. Nestled in a tranquil cul-de-sac, this charming abode offers convenience and serenity in equal measure. A sweeping driveway and a single-car garage welcome you home. Crossing the threshold from the inviting front porch, you're embraced by a spacious living area. The kitchen, designed for communal cooking and dining, beckons with its ample proportions. Continuing your exploration, two well-appointed bedrooms and a full bathroom await on the main level. Venturing downstairs reveals a sprawling entertainment space, adaptable to your whims. Whether it's a cozy lounge, a vibrant playroom, or a recreational haven, the possibilities abound. Additionally, a further bedroom and bathroom provide comfort and convenience on this lower level. While the backyard may be modest in size, it packs a punch, perfect for hosting BBQ gatherings and outdoor festivities. Don't miss your chance to experience this haven firsthand and make it your own. Schedule your visit today and step into the life you've been dreaming of.
- Type:
- Mobile Home
- Sq.Ft.:
- n/a
- Status:
- NEW LISTING
- Beds:
- 3
- Year built:
- 1995
- Baths:
- 2.00
- MLS#:
- 5914
- Subdivision:
- Pine Lake Ranch
ADDITIONAL INFORMATION
Welcome to your charming oasis in Thornton's Pine Lakes Ranch community! This affordable, well-maintained manufactured home offers 3 beds, 2 baths, and new carpets throughout. The open-concept living area features vaulted ceilings, while the timeless kitchen boasts modern functionality and classic charm. Retreat to the serene master suite or enjoy outdoor living on the corner lot. Conveniently located near shopping, dining, and recreation, this home is a must-see! Sale contingent of buyer being approved by the park. You can find financing through: 21st Mortgage, Credit Human, Cindy Renoval at ANB Bank, or Jason Luna at W.C. Mortgage Inc., 719-850-0936, jasonluna@zipforhome.com, 5% down, 25 year term.
- Type:
- Condo
- Sq.Ft.:
- 700
- Status:
- NEW LISTING
- Beds:
- 2
- Year built:
- 1984
- Baths:
- 1.00
- MLS#:
- 3040925
- Subdivision:
- Catalina Condominiums
ADDITIONAL INFORMATION
With large windows, skylights, and dual patio doors, this unit welcomes you into your very own light, airy retreat from the rest of the city. Inside, you’ll be greeted with an open kitchen and living room complete with wood burning fireplace. Your eat-in kitchen seamlessly transitions into a large living room with vaulted ceilings, and out to your private patio with access from the living room as well as the primary bedroom. A second bedroom down the hall sits across from your in-unit washer and dryer making laundry a breeze. A full bathroom is situated steps from both bedrooms, but is removed from the living room for optimal privacy. An updated electrical panel ensures that your central heating and cooling keeps you comfortable at any time of year, and covered stairwell access guarantees that you’ll never need shovel in the winter. Just around the corner from your deeded off-street parking is the outdoor pool, as well as plenty of green space with mature trees perfect for taking an afternoon stroll.
$499,000
8510 York Street Denver, CO 80229
- Type:
- Single Family
- Sq.Ft.:
- 1,776
- Status:
- NEW LISTING
- Beds:
- 4
- Lot size:
- 0.22 Acres
- Year built:
- 1959
- Baths:
- 2.00
- MLS#:
- 7822869
- Subdivision:
- Northfield
ADDITIONAL INFORMATION
Welcome to a Thornton’s newest maintained ranch-style home! This energy efficient home offers a fully paid off solar panel system with 4 bedrooms, 2 bathrooms, and a spacious basement that is designed as a small 1 bedroom studio for extra income potential. This corner-lot residence offers versatility and comfort of just shy of a quarter acre of home and lot size. It offers an oversized two and a half garage ideal for a workshop or car collection. The Welby neighborhood pocket is close to shopping, schools, and parks, this home combines convenience with suburban charm. Don't miss out – schedule your showing today!
$450,000
8239 Pearl Street Denver, CO 80229
Open House:
Saturday, 6/15 11:00-2:00PM
- Type:
- Single Family
- Sq.Ft.:
- 1,480
- Status:
- NEW LISTING
- Beds:
- 3
- Lot size:
- 0.18 Acres
- Year built:
- 1963
- Baths:
- 3.00
- MLS#:
- 3554405
- Subdivision:
- Northview Estates
ADDITIONAL INFORMATION
Welcome to your spacious sanctuary! This charming ranch boasts 3 bedrooms and 3 beautifully updated bathrooms, one of which is in the basement! Enjoy the spacious family room that flows into the kitchen, complete with granite counters and stainless appliances. This level also provides access to the backyard, perfect for perfect for entertaining or unwinding in the fresh air! You will love the covered patio and complete outdoor kitchen. Lastly, don’t forget to explore the partially finished basement. You will be able to finish this area to suit all needs with additional bedrooms, and/or living areas. Throughout you will find updated lighting, custom tile work, laminate floors, and generous storage. The only thing missing is you!
- Type:
- Condo
- Sq.Ft.:
- 906
- Status:
- NEW LISTING
- Beds:
- 1
- Year built:
- 2001
- Baths:
- 1.00
- MLS#:
- 9875199
- Subdivision:
- Settlers Chase Crossing
ADDITIONAL INFORMATION
Welcome to your personal retreat in this gated community! This charming one-bedroom, one-bathroom condo offers all the comforts you need for easy living. Inside, you'll find a spacious living area perfect for relaxation and entertainment. The kitchen is equipped with modern appliances and plenty of storage space, while the adjacent huge laundry room adds convenience to your daily routine. The bedroom provides a peaceful sanctuary, and the bathroom features all the essentials for your comfort. With an attached garage and extra storage, you'll have plenty of space for your belongings. As part of this community, you'll have access to fantastic amenities including a pool, fitness center, and clubhouse, perfect for gatherings with friends and neighbors. Conveniently located near shopping, dining, and entertainment options, this condo is a wonderful place to call home. Schedule your showing today and experience the ease of gated community living!
- Type:
- Single Family
- Sq.Ft.:
- 2,663
- Status:
- NEW LISTING
- Beds:
- 5
- Lot size:
- 0.14 Acres
- Year built:
- 2003
- Baths:
- 4.00
- MLS#:
- 8820693
- Subdivision:
- Riverdale Heights
ADDITIONAL INFORMATION
Click the Virtual Tour link to view the 3D walkthrough Welcome to 3480 E 100th Ct, an exquisite family home located in the vibrant community of Thornton, CO. This stunning property boasts five spacious bedrooms and three and a half bathrooms, providing ample space and comfort for the entire family. As you approach the home, you'll be greeted by a charming exterior and an inviting entrance that sets the tone for the elegance found within. Step inside to discover a thoughtfully designed layout featuring all new flooring, a blend of modern amenities and timeless style. The expansive living areas are perfect for both relaxing and entertaining, with large windows that fill the space with natural light. The heart of the home is the gourmet kitchen with new quartz countertops equipped with high-end appliances, generous counter space, and a convenient breakfast bar. Whether you're hosting a dinner party or enjoying a quiet meal, this kitchen will meet all your culinary needs. Adjacent to the kitchen is a cozy dining area that overlooks the backyard, creating a seamless indoor-outdoor living experience. Outside, the property offers a beautifully landscaped yard, ideal for outdoor gatherings and summer barbecues. The attached two-car garage provides plenty of storage and convenience as well as newly epoxy garage flooring. This home also comes fully equipt with ADT security system Situated in a desirable neighborhood, 3480 E 100th Ct is close to top-rated schools, parks, shopping, and dining options. With its prime location and impressive features, this home is a rare find. Don't miss the opportunity to make this exceptional property your own. Schedule a showing today and experience the best of Thornton living.
- Type:
- Other
- Sq.Ft.:
- 906
- Status:
- NEW LISTING
- Beds:
- 1
- Year built:
- 2001
- Baths:
- 1.00
- MLS#:
- 9875199
- Subdivision:
- Settlers Chase Crossing
ADDITIONAL INFORMATION
Welcome to your personal retreat in this gated community! This charming one-bedroom, one-bathroom condo offers all the comforts you need for easy living. Inside, you'll find a spacious living area perfect for relaxation and entertainment. The kitchen is equipped with modern appliances and plenty of storage space, while the adjacent huge laundry room adds convenience to your daily routine. The bedroom provides a peaceful sanctuary, and the bathroom features all the essentials for your comfort. With an attached garage and extra storage, you'll have plenty of space for your belongings. As part of this community, you'll have access to fantastic amenities including a pool, fitness center, and clubhouse, perfect for gatherings with friends and neighbors. Conveniently located near shopping, dining, and entertainment options, this condo is a wonderful place to call home. Schedule your showing today and experience the ease of gated community living!
- Type:
- Townhouse
- Sq.Ft.:
- 974
- Status:
- NEW LISTING
- Beds:
- 2
- Year built:
- 2001
- Baths:
- 2.00
- MLS#:
- 7863695
- Subdivision:
- Balboa Park
ADDITIONAL INFORMATION
Welcome Home! Perfect 2 level starter home! Walk-in feeling right at home with an open floor plan concept. Enjoy your Eat-In kitchen right next to the living room area, dining room area, perfect for entertaining your family, and guests. Cozy up by your gas fireplace during those Colorado winters! Extend that by opening your back door that leads open to your private patio deck. Enjoy the spacious courtyard. Head on upstairs to your quarters by not having to worry about carrying your laundry up and down the stairs, but at the convenience on the same level! Don’t forget about your attached garage with your private door leading from the outside in. This home gives a modern feel with comforting carpet, updated stove range, and microwave. Enjoy the convenience of nearby parks and trails. Enjoy some authentic tacos with so many food trucks nearby and other cuisine such as Country Thai, Chipotle, Bluebird Cafe and much more! Enjoy the convenience of your grocery stores, like your neighborhood Walmart, King Soopers, and Safeway. This townhome that is nestled back in the community is really peaceful and is Nearby to I 25 and 270. Your nestled right in the middle to jump on the highway and head west towards the mountains or head north towards the New Denver Premium Outlet Shopping Center! Book your showing today as this charming end unit will not last long!
$495,000
8651 Richard Road Denver, CO 80229
- Type:
- Single Family
- Sq.Ft.:
- 2,600
- Status:
- NEW LISTING
- Beds:
- 5
- Lot size:
- 0.19 Acres
- Year built:
- 1957
- Baths:
- 3.00
- MLS#:
- 5839735
- Subdivision:
- Northfield
ADDITIONAL INFORMATION
Gorgeous 5 Bedroom 2.5 Bathroom Ranch Style 8,160 square foot lot Home with finished basement. Home boasts an enclosed charming entrance patio area, a large backyard and concreted back patio area. Home is approximately 2,600 square feet featuring a newly remodeled kitchen and bathrooms, newly painted interior, new stainless steel kitchen appliances, new energy efficient windows and newer carpet and flooring throughout the home that has been installed in the last year or so. Not only is there one upstairs spacious living room area, but another living room area located in the finished basement. Basement has a utility/storage area and newly renovated laundry room with a lovely barn style door that provides entrance to the appealing newly renovated basement bathroom. There is a driveway and carport area that holds up to 3 vehicles. Close to the light rail, shopping and I-25. Property is being sold as is.
$536,975
2979 E 103rd Thornton, CO 80229
- Type:
- Townhouse
- Sq.Ft.:
- 1,689
- Status:
- NEW LISTING
- Beds:
- n/a
- Lot size:
- 0.04 Acres
- Year built:
- 2023
- Baths:
- MLS#:
- 3331712
- Subdivision:
- Arras Park
ADDITIONAL INFORMATION
Brand new townhome from the Arras Park Parkway Collection! A townhome that’s all-party downstairs and all quiet upstairs with open living on one level and cozy bedrooms all on another. This townhome is 1,689 sq. ft. finished above ground and has 3 bedrooms, 2.5 bathrooms, a 2-car garage, a covered deck on the primary bedroom, and a flex space on the second floor. Designer finishes still have time to be chosen by buyer! All homes proudly come with a IndoorAir Plus Certified and Energy Star rated! *Note: Interior photos and virtual tour are from our 2530 Model Home.
- Type:
- Townhouse
- Sq.Ft.:
- 2,221
- Status:
- NEW LISTING
- Beds:
- n/a
- Lot size:
- 0.04 Acres
- Year built:
- 2021
- Baths:
- MLS#:
- 7315617
- Subdivision:
- Arras Park
ADDITIONAL INFORMATION
Ask about special financing as low as 4.49%! Gorgeous McStain model home equipped with its own elevator! MOVE -IN READY with washer, dryer, and window coverings included! Live smart, live beautifully, and BeWell in a home that loves welcoming you with a dramatic entry and seamless flow. This stunning townhome is full of natural light and offers 2,221 sq. ft. finished above ground with 3 bedrooms, 3.5 baths, and a 2-car garage. West-facing covered balcony off the gourmet kitchen overlooks garden plots across the street. Designer finishes throughout include luxury vinyl plank flooring, beautiful upgraded cabinetry with soft-close doors and drawers, quartz countertops, metal interior railing, and stainless-steel KitchenAid appliances. Features our Soft Modern Design Suite in Brushed Nickel. All homes proudly come with a ZERO ENERGY READY HOME designation and are solar-standard! Don't miss out on this opportunity to own a one-of-a-kind McStain model home!
$675,527
2702 E 103rd Avenue Denver, CO 80229
- Type:
- Single Family
- Sq.Ft.:
- 1,950
- Status:
- NEW LISTING
- Beds:
- n/a
- Lot size:
- 0.07 Acres
- Year built:
- 2024
- Baths:
- MLS#:
- 8125064
- Subdivision:
- Arras Park
ADDITIONAL INFORMATION
Ask about special financing as low as 4.99%! Brand-new McStain home in the sought-after community of Arras Park in the heart of Thornton. This home loves welcoming you with a spacious front porch and dramatic entry A plan that offers 1950 sq ft in designer finishes and a 785 sq ft unfinished basement ready for you to utilize whatever your lifestyle needs are. With 3 bedrooms, loft, 2.5 baths, and a 2-car garage, you have space for everyone! Designer finishes include luxury vinyl plank flooring on entire main floor, beautiful calacatta-like quartz counter tops in the kitchen, beautiful kitchen backsplash, stainless steel KitchenAid gas appliances, and so much more. The primary bedroom and ensuite are roomy, dramatic, and also boasts a covered deck! Home to be complete summer/fall 2024.
- Type:
- Single Family
- Sq.Ft.:
- 2,092
- Status:
- NEW LISTING
- Beds:
- 3
- Lot size:
- 0.08 Acres
- Year built:
- 2023
- Baths:
- 3.00
- MLS#:
- 6831148
- Subdivision:
- Arras Park
ADDITIONAL INFORMATION
Ask about special financing as low as 4.49%! Brand new McStain Be Well home in Arras Park, centrally located in Thornton! This inviting home features an open floor plan and welcomes you with a modern fireplace in the living room that opens to a beautiful kitchen with large island, quartz countertops, and Kitchen-Aid stainless steel appliances. Locally made Tharp cabinetry features soft close doors and drawers throughout the house. This home features 2,092 finished sf and with 740 unfinished sf in the basement. 3 bedroom, 2.5 bath with a loft, mudroom, and 2 car attached garage. Primary bedroom suite features a stunning 5-piece bath with stand-alone tub and an attached walk-in closet. This home is finished in the Modern Design Suite with matte black and is finished in the Western Single exterior style. Comes with the ZERO ENERGY READY HOME designation and $0/mo leased solar panels (lease is for 20 years). Home is ready to move-in! Furniture not included.
- Type:
- Townhouse
- Sq.Ft.:
- 1,576
- Status:
- NEW LISTING
- Beds:
- n/a
- Year built:
- 2024
- Baths:
- MLS#:
- 6663030
- Subdivision:
- Arras Park
ADDITIONAL INFORMATION
Ask about special financing as low as 4.99% interest rate. Brand new McStain townhome ready summer/fall centrally located in Thornton! Exclusive two primary bedrooms with ensuites! This inviting 1576 sq ft home features an open floor plan with an eat in kitchen at the large island. With 2 bedrooms, 2.5 bathrooms and a two-car attached garage you will find all the amenities needed to proudly own. There is a fenced front yard with xeriscape for super low maintenance. Designer finishes throughout including LVP flooring on the main floor. The kitchen boasts grey quartz countertops, stainless steel gas appliances, white cabinets and a marble look backsplash. Townhome will be complete this summer! Come check out this great community in Thornton!
- Type:
- Single Family
- Sq.Ft.:
- 1,825
- Status:
- NEW LISTING
- Beds:
- 3
- Lot size:
- 0.12 Acres
- Year built:
- 2023
- Baths:
- 2.00
- MLS#:
- 5985006
- Subdivision:
- Arras Park
ADDITIONAL INFORMATION
Ask about special financing as low as 4.49%! Brand new McStain single family home from the Arras Park Park Reserve Collection! Single-level living that gives you bragging rights to entertain. This home is 1,825 sq. ft. finished above ground with 3 bedrooms, 2 bathrooms, a fireplace, a covered patio with multi-slide doors connecting to a great room and an expanded basement. Standard Designer finishes include luxury vinyl plank flooring, flat panel Tharp cabinetry with soft-close doors and drawers throughout the home, quartz countertops, metal interior railing, and more. Finished in our Farmhouse Elevation. All homes proudly come with a ZERO ENERGY READY HOME designation and are solar standard!
$549,949
2959 E 103rd Thornton, CO 80229
- Type:
- Townhouse
- Sq.Ft.:
- 1,576
- Status:
- NEW LISTING
- Beds:
- 3
- Lot size:
- 0.04 Acres
- Year built:
- 2024
- Baths:
- 3.00
- MLS#:
- 1656576
- Subdivision:
- Arras Park
ADDITIONAL INFORMATION
Brand new townhome from the Arras Park Parkway Collection! A townhome that’s all-party downstairs and all quiet upstairs with open living on one level and cozy bedrooms all on another. This townhome is 1,576 sq. ft. finished above ground and has 3 bedrooms, 2.5 bathrooms, a 2-car garage, a covered entry, and desirable corner unit. Still time select all your own design finishes and options. Designer finishes to choose from, luxury vinyl plank flooring, flat panel cabinetry with soft-close doors and drawers throughout the home, quartz countertops, and gas appliances. All homes proudly come with Energy Star Rated!
$499,000
2322 E 96th Way Thornton, CO 80229
- Type:
- Other
- Sq.Ft.:
- 1,908
- Status:
- NEW LISTING
- Beds:
- 4
- Lot size:
- 0.34 Acres
- Year built:
- 1974
- Baths:
- 2.00
- MLS#:
- 5248016
- Subdivision:
- York Highlands
ADDITIONAL INFORMATION
You will NOT want to miss this bi-level home on a 1/3 of an acre lot boasting tons of upgrades in the York Highlands neighborhood. Offering a semi-open concept main level including living room and kitchen offering newer stainless steel appliances and an eat-in kitchen area. The main level hosts two bedrooms and has a full bath with a large soaking tub that is perfect for unwinding at the end of a long day. The lower level has a large living space with a wood burning fireplace, ideal for movie nights plus lots of storage. There are two more bedrooms on the lower level perfect for guests or as the ideal work from home office and an additional full bath and laundry area. You can get peace of mind knowing the home has newer windows throughout, a new water heater, newer A/C and newer furnace, and smart thermostat. Walking distance from Yorkborough Park and right across from Community Park making it easy to enjoy the Thornton City Pool and Community Center all summer long. Just minutes from multiple shopping and dining options at Thornton Town Center and Northglenn Marketplace. Easy access to I-25, Commute to Downtown Denver and DTC is under 25 minutes. Call today to make this home yours so you can start enjoying all that this location has to offer!
$425,000
1431 Ash Court Thornton, CO 80229
- Type:
- Single Family
- Sq.Ft.:
- 1,130
- Status:
- NEW LISTING
- Beds:
- 3
- Lot size:
- 0.17 Acres
- Year built:
- 1954
- Baths:
- 2.00
- MLS#:
- 6759686
- Subdivision:
- Thornton
ADDITIONAL INFORMATION
Welcome to this charming 3 bedroom and 2 bathroom home in Thornton, where your dream home awaits! This charming ranch-style home features 3 bedrooms and 2 bathrooms, offering an ideal blend of comfort and style. Step into the large living room that seamlessly flows into an eat-in kitchen, boasting stainless steel appliances, sleek countertops, a tile backsplash, recessed lighting, and cabinetry with crown molding. The luxurious primary bedroom includes its own half bathroom for added comfort, while two additional bedrooms and a full bathroom are located on the other side of the home, ensuring privacy for all. Neutral paint and tasteful flooring—tile and plush carpet in all the right places—create an inviting atmosphere throughout. Transitioning outdoors, the spacious backyard with a covered patio is perfect for relaxing or enjoying BBQs, and the storage shed provides extra storage space. New sewer line installed in 2021! Conveniently located near schools, shopping, restaurants, and major highways, this home offers everything you need. Don’t miss the chance to make this beautiful house your new home!
- Type:
- Single Family
- Sq.Ft.:
- 1,990
- Status:
- NEW LISTING
- Beds:
- 4
- Lot size:
- 0.18 Acres
- Year built:
- 1999
- Baths:
- 3.00
- MLS#:
- 5291149
- Subdivision:
- Brandon Place Filing 1
ADDITIONAL INFORMATION
WELCOME HOME! 2864 Square feet, 4 bedrooms, 3 bathrooms and an unfinished basement located in a quiet community and low HOA. The perfect property to add your own cosmetic updates and have the home of your dreams. Open floor plan with eat in kitchen. Upstairs you will find your expansive primary suite, with full bath and large walk in closet. 3 additional bedrooms and full guest bath. Don’t be fooled, the value of this home is incredible. Fully paid solar system, water softener, tankless water heater, new furnace and central A/C 2019, full sprinkler system and gutter helmets so you will never need to clean the gutters again. Step outside to the expansive yard, with covered patio ideal for entertaining. Mature trees + beautiful landscaping = Colorado at it’s best. LOCATION is key! Community recreation center nearby that includes indoor pools and waterslides The recently built Thornton Premium outlets are a short drive away. Walking distance to Brandon Place Park and playground. Shopping, dining, and schools all within a short distance. Easy access to I-25 and I-76. Don't miss this opportunity to make this amazing property your new home.
$399,900
9191 Aspen Drive Thornton, CO 80229
- Type:
- Single Family
- Sq.Ft.:
- 960
- Status:
- NEW LISTING
- Beds:
- 3
- Lot size:
- 0.17 Acres
- Year built:
- 1960
- Baths:
- 1.00
- MLS#:
- 2369113
- Subdivision:
- Thornton Valley East
ADDITIONAL INFORMATION
Discover this delightful 3 bedroom, 1 full bathroom brick ranch home in Thornton. Enjoy a well-maintained front and backyard equipped with a sprinkler system. The spacious backyard is perfect for barbecues and get-togethers. Inside, you'll find beautiful hardwood floors and brand new appliances. The property also boasts a large driveway. Head downstairs to the expansive basement which offers a versatile open space, ideal for creating your own personal retreat. New carpet installed in the basement. Parks, schools, & Light-rail are all nearby! No HOA. Priced to get attention! Don't miss out on the opportunity of purchasing this remarkably enticing home!
$385,000
8971 Utah Court Thornton, CO 80229
- Type:
- Single Family
- Sq.Ft.:
- 1,467
- Status:
- NEW LISTING
- Beds:
- 3
- Lot size:
- 0.15 Acres
- Year built:
- 1955
- Baths:
- 1.00
- MLS#:
- 9147566
- Subdivision:
- Thornton
ADDITIONAL INFORMATION
Seeking a project to unleash your creativity and investment savvy? Look no further than this sold as-is, fixer-upper gem! This charming fixer-upper nestled in a quiet neighborhood offers a blank canvas for your creative vision. Perfect for the handy homeowner or savvy investor, this property promises endless potential and a chance to bring your renovation dreams to life. This home presents a fantastic opportunity to customize and transform every corner to your liking. Whether you're dreaming of an open-concept living space, a gourmet kitchen, or a serene oasis in the backyard, the possibilities are endless. While this property is being sold as-is, its desirable location make it a diamond in the rough waiting to be polished. With some imagination, you can unlock its true value and create a space that reflects your unique style and personality. Don't miss out on this incredible opportunity to turn this fixer-upper into your dream home or a lucrative investment. Schedule a viewing today and let your imagination run wild with the endless possibilities that await!
$815,000
1395 E 100th Lane Thornton, CO 80229
- Type:
- Single Family
- Sq.Ft.:
- 3,204
- Status:
- NEW LISTING
- Beds:
- 5
- Lot size:
- 0.21 Acres
- Year built:
- 2012
- Baths:
- 5.00
- MLS#:
- 7929844
- Subdivision:
- Lambertson Lakes
ADDITIONAL INFORMATION
Welcome to Your Dream Home in Lambertson Lakes! Step into this stunning 5-bedroom, 4.5-bathroom in the sought-after Lambertson Lakes Community! Enjoy a sun-drenched open-concept living and dining area, a luxurious primary suite with a spa-like 5-piece bathroom. This home features an spacious backyard, a charming balcony, and a finished basement perfect for family fun or entertaining. Stay comfortable year-round with two AC units and save on energy costs with transferable solar panels. Conveniently located near schools, scenic parks, shopping centers, and dining options, with easy access to major highways for a quick commute to Denver. Nearby Don’t miss your chance to call this beautiful house your home.
| Listing information is provided exclusively for consumers' personal, non-commercial use and may not be used for any purpose other than to identify prospective properties consumers may be interested in purchasing. Information source: Information and Real Estate Services, LLC. Provided for limited non-commercial use only under IRES Rules. © Copyright IRES |
Andrea Conner, Colorado License # ER.100067447, Xome Inc., License #EC100044283, AndreaD.Conner@Xome.com, 844-400-9663, 750 State Highway 121 Bypass, Suite 100, Lewisville, TX 75067

The content relating to real estate for sale in this Web site comes in part from the Internet Data eXchange (“IDX”) program of METROLIST, INC., DBA RECOLORADO® Real estate listings held by brokers other than this broker are marked with the IDX Logo. This information is being provided for the consumers’ personal, non-commercial use and may not be used for any other purpose. All information subject to change and should be independently verified. © 2024 METROLIST, INC., DBA RECOLORADO® – All Rights Reserved Click Here to view Full REcolorado Disclaimer
Denver Real Estate
The median home value in Denver, CO is $364,100. This is higher than the county median home value of $333,300. The national median home value is $219,700. The average price of homes sold in Denver, CO is $364,100. Approximately 67.96% of Denver homes are owned, compared to 28.24% rented, while 3.8% are vacant. Denver real estate listings include condos, townhomes, and single family homes for sale. Commercial properties are also available. If you see a property you’re interested in, contact a Denver real estate agent to arrange a tour today!
Denver, Colorado 80229 has a population of 132,310. Denver 80229 is more family-centric than the surrounding county with 38.99% of the households containing married families with children. The county average for households married with children is 37.79%.
The median household income in Denver, Colorado 80229 is $73,517. The median household income for the surrounding county is $64,087 compared to the national median of $57,652. The median age of people living in Denver 80229 is 33.7 years.
Denver Weather
The average high temperature in July is 91.3 degrees, with an average low temperature in January of 17.6 degrees. The average rainfall is approximately 17 inches per year, with 40.6 inches of snow per year.
