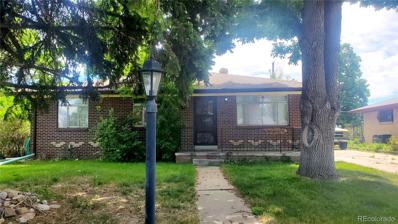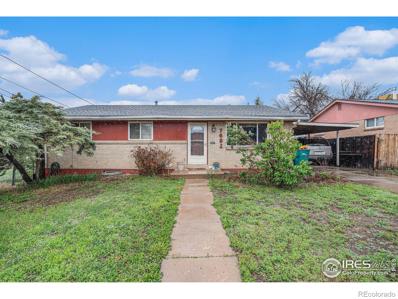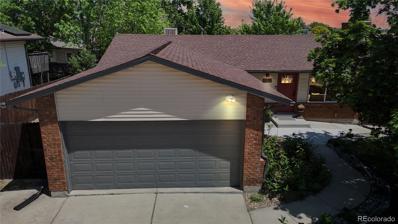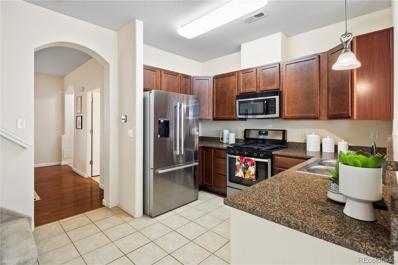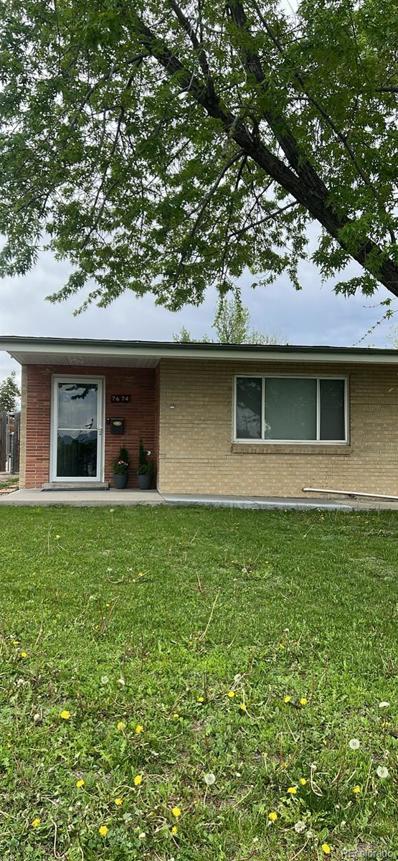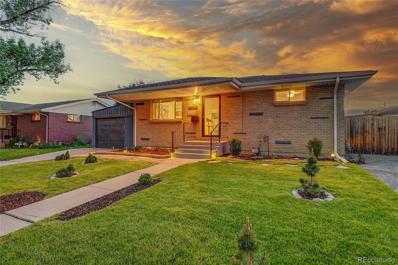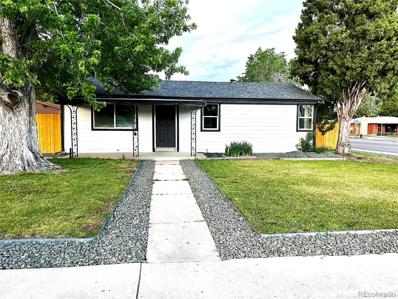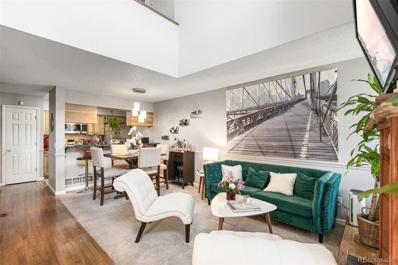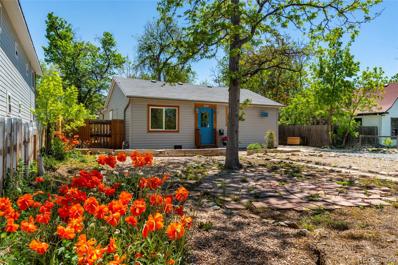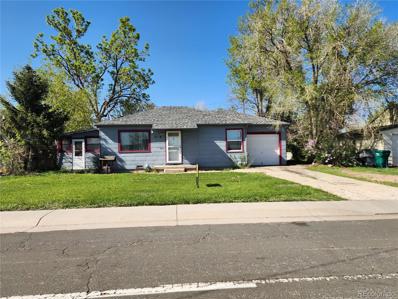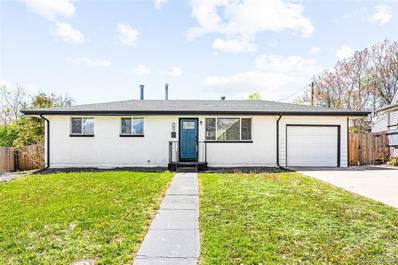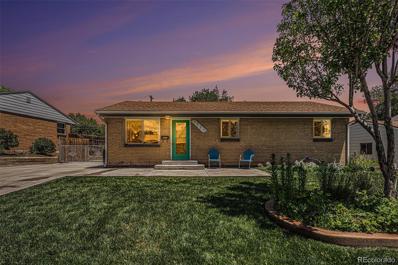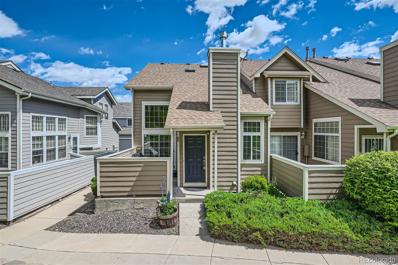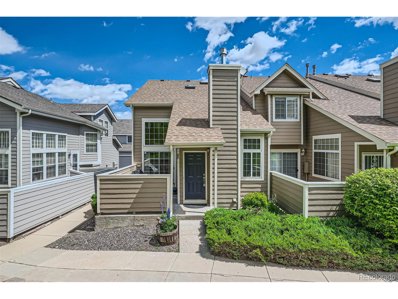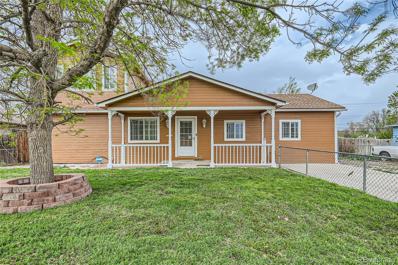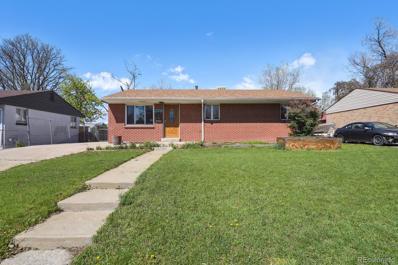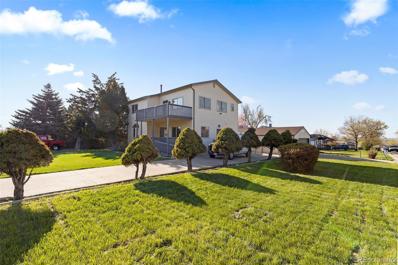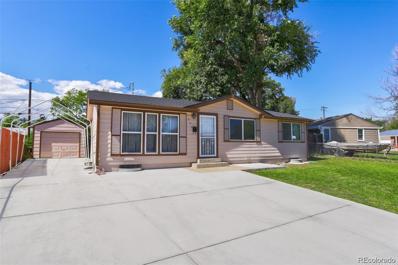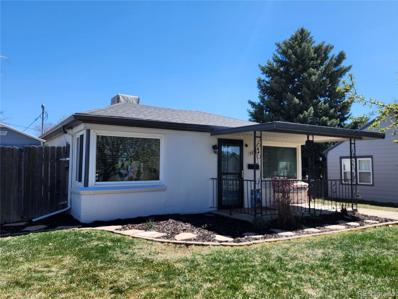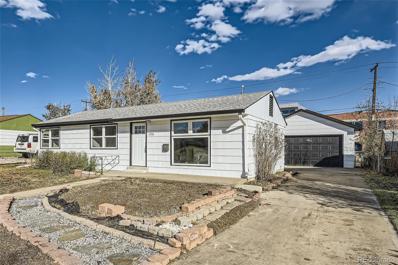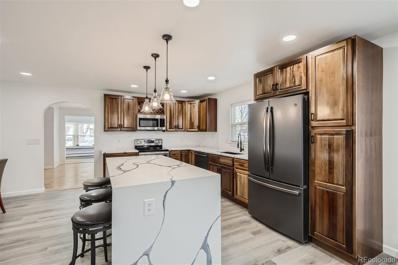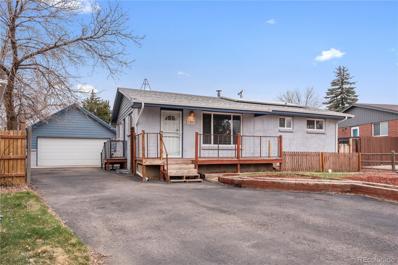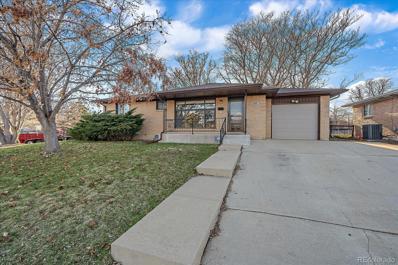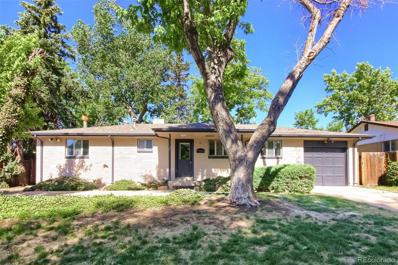Westminster CO Homes for Sale
- Type:
- Single Family
- Sq.Ft.:
- 1,080
- Status:
- NEW LISTING
- Beds:
- 4
- Lot size:
- 0.18 Acres
- Year built:
- 1956
- Baths:
- 2.00
- MLS#:
- 9291763
- Subdivision:
- Rangeview Acres
ADDITIONAL INFORMATION
Large brick ranch home with 4 bedrooms and 2 bathrooms. South side entrance to home leads straight downstairs. Basement has 2 bedrooms, 1 bathroom and its own kitchen area. All appliances in the home are included. Washer dryer also included. Main level has hardwood floors. Heated Oversized 2 car garage. Covered patio in the back yard. Home is located close to Wolff Run Park, walking and biking paths and the Westminster Art District. The light rail is minutes away.
- Type:
- Single Family
- Sq.Ft.:
- 2,240
- Status:
- Active
- Beds:
- 5
- Lot size:
- 0.15 Acres
- Year built:
- 1959
- Baths:
- 3.00
- MLS#:
- IR1011337
- Subdivision:
- Sunset Heights
ADDITIONAL INFORMATION
Welcome to this spacious and inviting 5-bedroom, 3-bathroom ranch home in the heart of Westminster, Colorado. This beautiful property features a modern ranch design layout and a cozy kitchen with great natural light. The finished basement offers extra living space perfect for a recreation room or home gym. Each bedroom is generously sized with ample closet space. Located close to major highways, grocery stores, public parks, and within walking distance of public schools, this home provides the perfect blend of comfort and convenience. A detached garage adds secure parking and additional storage. Don't miss this opportunity to make this fantastic property your new home-contact us today to schedule a viewing!
- Type:
- Single Family
- Sq.Ft.:
- 2,184
- Status:
- Active
- Beds:
- 5
- Lot size:
- 0.16 Acres
- Year built:
- 1979
- Baths:
- 3.00
- MLS#:
- 6239729
- Subdivision:
- Lakeview Estates
ADDITIONAL INFORMATION
Introducing a stunning 5-bedroom, 3-bathroom urban oasis ideally located in Westminster's bustling Lakeview Estates! This home combines modern design with functional living, making it the ideal home for those who relish both style and comfort. Discover a meticulously designed interior that features an open floor plan, warm hardwood flooring, gas fireplace w/ custom mantel, and abundant natural light. The heart of this home is its chef's kitchen, boasting top-of-the-line stainless appliances including a GAS stove and hood, a large center island, timeless leathered granite counters, and sleek soft-close cabinetry—ideal for entertaining and culinary exploration. The serene private master suite has custom Elfa closet storage, + a sanctuary 3/4 bath with full glass shower, custom tile and stunning fixtures. The two additional bedrooms on the main level are crafted with attention to detail, ensuring a blend of comfort and style. A timelessly updated full bathroom on the main level has custom tile with modern finishes. Your fully finished basement offers the abundance of flexible space you crave, it's anchored by an additional gas fireplace, recessed lighting, and a laundry area with washer and dryer included. Two additional large bedrooms (1 non-conforming), provide optimum accommodations for family and guests, and the custom updates in the additional 3/4 bathroom offer the design and convenience you need. The oversized 2-car garage has interior access providing ideal protection from the elements, + additional parking for 2 cars or space for your BOAT/RV! All located on a huge 7000 sg foot lot, with beautiful mature landscaping and a large covered outdoor patio for relaxing and entertaining. The perfect home, ideally situated for your downtown commute, a foray to the mountains, convenient shopping and dining at Downtown Westminster, or a beautiful stroll around Hidden Lake. You ideal home and locale..you will LOVE where you live! SEE THE TOUR: https://v6d.com/jds
Open House:
Saturday, 6/15 1:00-3:00PM
- Type:
- Townhouse
- Sq.Ft.:
- 1,380
- Status:
- Active
- Beds:
- 3
- Year built:
- 2010
- Baths:
- 3.00
- MLS#:
- 5648940
- Subdivision:
- Harris Park
ADDITIONAL INFORMATION
Experience the comfortable lifestyle waiting for you in this stunning brick townhome! The brick townhome is located in the Westminster Arts District, and walking distance to restaurants, a library, sculpture park, light rail station, and more. Enter the 1,380 sq ft interior and be greeted by soft, neutral tones, high ceilings, and a fusion of easy-care tiles and gorgeous hardwood flooring. Large windows usher in abundant natural light and scenic street views in the fireplace-warmed living room, creating a lively atmosphere in which you’ll love to linger. A striking wallpaper complements the sunlit dining area’s chic pendant lighting. Cooking is a breeze in the adjacent kitchen with stainless steel appliances, ample cabinetry, and granite countertops throughout. Plush carpeting cascades underfoot in the three well-sized upstairs bedrooms serviced by two beautiful baths, the grandest of which is the primary retreat featuring vaulted ceilings and a refreshing ensuite with dual vanities. Venture out to the small, secluded backyard where you can peacefully unwind or hold memorable weekend BBQs. Additionally, there’s a downstairs powder room and a detached 2-car garage for your vehicles. With shopping and dining nearby, why wait? Come for a tour before it slips you by!
Open House:
Saturday, 6/15 12:00-2:00PM
- Type:
- Single Family
- Sq.Ft.:
- 1,810
- Status:
- Active
- Beds:
- 3
- Lot size:
- 0.21 Acres
- Year built:
- 1954
- Baths:
- 2.00
- MLS#:
- 6841406
- Subdivision:
- Sunset Heights
ADDITIONAL INFORMATION
This 3 bedroom, 2 full bath brick ranch home will not disappoint. Large living room with a wall mounted fireplace for those chilly nights or just to set a romantic mood. Kitchen features plenty of storage and kitchen cabinets along with a stainless steel sink with garbage disposal and instant hot water tapper. Stainless French door refrigerator is about 1 year old, disposal 6 months, built-in microwave, range-oven and dishwasher all stay. 12x12 bedroom on main level with hardwood floors, built-in dresser, ceiling fan and a wall mounted LG 55" TV with soundbar. The 11x12 bedroom has hardwood floors, ceiling fan and built-in dresser. Step down to your master bedroom with your very own en-suite and enjoy the 2 person jacuzzi with heater and a separate curb-less shower. Recessed Led smart lights can change colors or dim for that spa like experience. Downstairs complete remodel within the last 6 months including plumbing, drywall, lighting and more. Furnace, central A/C and whole house humidifier approximately 4 years old. There is a Rinnai 199,000 BTU tankless water heater not installed that is negotiable. Has Nest thermostat, ring doorbell and 2 outdoor ring flood lights in the backyard. Brick oversized 2 car detached garage with heat and a/c. Garage has its own mini split. Refrigerator and TV in garage also stays.
- Type:
- Single Family
- Sq.Ft.:
- 1,591
- Status:
- Active
- Beds:
- 3
- Lot size:
- 0.15 Acres
- Year built:
- 1964
- Baths:
- 2.00
- MLS#:
- 1546083
- Subdivision:
- Harris Park
ADDITIONAL INFORMATION
Welcome to your dream home in the heart of Harris Park! This beautifully renovated three-bedroom, two-bath brick home offers a perfect blend of modern amenities and classic charm. Step into the bright and inviting living space, featuring a newly updated kitchen with sleek white cabinets, stainless steel appliances, and a stunning glass tile backsplash. The open-concept design seamlessly flows into the dining and living areas, making it ideal for entertaining. Enjoy the outdoors in your expansive, private backyard, designed for low maintenance with lush turf and professional landscaping. Relax or host gatherings on the Trex deck, complete with a stylish pergola, offering a perfect space for outdoor dining and lounging. The home boasts two beautifully remodeled bathrooms, exuding contemporary elegance. The large basement bonus room presents endless possibilities, whether you envision a home theater, gym, or playroom. A convenient basement bedroom and bath provide a comfortable retreat for guests. Additional features include a long gravel driveway with a secure gate, perfect for RV or boat storage, and an included washer and dryer for your convenience. Located close to public transportation and highways, this home offers easy access to all that the area has to offer, including numerous recreation centers and pools. Don’t miss the opportunity to make this exceptional property your new home!
- Type:
- Single Family
- Sq.Ft.:
- 836
- Status:
- Active
- Beds:
- 3
- Lot size:
- 0.14 Acres
- Year built:
- 1954
- Baths:
- 1.00
- MLS#:
- 3273596
- Subdivision:
- Skyline Vista
ADDITIONAL INFORMATION
Beautiful Remodeled Corner Home with Detached Garage is Mins away from Stores, Parks, Schools, Restaurants, Plazas ,Entertainment and More. This home has a lot of space for Cars and Trucks and plus of No HOA!!
- Type:
- Condo
- Sq.Ft.:
- 1,404
- Status:
- Active
- Beds:
- 2
- Year built:
- 1986
- Baths:
- 2.00
- MLS#:
- 3689590
- Subdivision:
- The Yacht Club
ADDITIONAL INFORMATION
Welcome to 5155 W 68th Ave, Unit 5. This nicely updated 2-bed, 2-bath townhome features large bedrooms, an updated kitchen, a loft which is perfect for a home office or second living space, hard wood floors, vaulted ceilings which creates wonderful natural light, a wood fireplace, new A/C and an attached 2 car garage. Additionally, the HOA just completed new roofs, siding and paint for the entire community (already paid for by Seller). This home is conveniently located near shopping, entertainment and parks. Additionally is a quick drive to I-70 which gives easy access to both downtown and the mountains. If you are looking for a home that is move in ready, at a reasonable price, don't sleep on this home.
- Type:
- Single Family
- Sq.Ft.:
- 1,353
- Status:
- Active
- Beds:
- 3
- Lot size:
- 0.25 Acres
- Year built:
- 1950
- Baths:
- 2.00
- MLS#:
- 5612674
- Subdivision:
- Harris Park
ADDITIONAL INFORMATION
Charming mid-century home in Historic Westminster! City-owned cherry trees line the street. Single level living! Big kitchen with space for an island or table. Open shelving and stainless appliances. Large lot with backyard patio for bbq-ing, dogs, and friends. Two sheds in the backyard corners. Front yard has peonies, poppies and rosebushes. Mostly newer windows. Brand new electrical panel, and newly refinished hardwood floors. Fun fact - this home is in walking distance of not one, but two trapeze schools! Enjoy the Westminster sculpture garden and historic downtown area, 20 minute drive to downtown Denver, and 5 minutes to the light rail.
- Type:
- Single Family
- Sq.Ft.:
- 988
- Status:
- Active
- Beds:
- 2
- Lot size:
- 0.22 Acres
- Year built:
- 1947
- Baths:
- 1.00
- MLS#:
- 9328457
- Subdivision:
- Westminster First
ADDITIONAL INFORMATION
PRICE REDUCED!!!!Great opportunity for sweat equity!!! This ranch home has wood floors on most of main level. Large kitchen with laundry. 2 bedrooms and 1 bath. Enclosed sunroom/bonus room. Large yard with covered patio. Great location close to everything. 1 car garage.
- Type:
- Single Family
- Sq.Ft.:
- 1,872
- Status:
- Active
- Beds:
- 5
- Lot size:
- 0.14 Acres
- Year built:
- 1959
- Baths:
- 2.00
- MLS#:
- 7335264
- Subdivision:
- Skyline Vista
ADDITIONAL INFORMATION
Enjoy the perfect harmony of versatility, style and space in this Skyline Vista home. Nestled in a peaceful neighborhood w/ easy access to all Denver Metro amenities, this home presents a rare opportunity within a coveted locale. Currently configured as a duplex, the upper and lower levels each feature their own laundry areas and well-appointed kitchens, offering ultimate privacy and convenience. This property is exactly that for anyone looking to offset their mortgage with rental income! Alternatively, the home can be seamlessly converted back into a single residence w/ a spacious basement. It truly is the best of both worlds. Discover impeccable finishes that elevate every corner throughout. Thoughtfully updated baths beam w/ modern fixtures while sizable bedrooms feature large windows. The captivating dark blue accent color adds a touch of sophistication both inside and out, enhancing the home’s charm. The backyard invites endless outdoor enjoyment and relaxation possibilities, providing a serene retreat within the bustling city. A prime location grants easy access to Ruston Park, shopping and restaurants.
- Type:
- Single Family
- Sq.Ft.:
- 2,220
- Status:
- Active
- Beds:
- 5
- Lot size:
- 0.18 Acres
- Year built:
- 1957
- Baths:
- 2.00
- MLS#:
- 3123705
- Subdivision:
- Hillsdale
ADDITIONAL INFORMATION
NEW LOOK, NEW PRICE!! Enjoy life in this PRIME LOCATION-Minutes from everything including the foothills!! Walking distance to shopping, restaurants, nightlife, Wolf Run Park, and two recreation centers! Immaculately kept, updated brick home in a quiet, mature neighborhood with mechanics dream garage and bonus mature fruiting pear tree! The custom glass front door opens to the open great room with tons of light and wood laminate flooring. The recently renovated kitchen boasts a gas stove, tons of cabinet and counter space with bar seating and pendant lighting. Large dining area with bonus flex area too! An oversized primary bedroom, second bedroom, and remodeled bathroom complete the main floor. Don’t forget about the basement- it's home to a second living space/family room with newer wood laminate, a third bedroom, a bonus flex space room with tons of potential, and a huge laundry room with tons of storage. Enjoy your private yard and relax listening to your fish-ready water feature on the covered stamped concrete patio in the fully fenced maturely landscaped backyard. The oversized workshop garage with shelving and abundant parking is secured behind a steel gate at the mouth of the 6-car parking driveway parking area. Price reduced so hurry!
- Type:
- Townhouse
- Sq.Ft.:
- 1,339
- Status:
- Active
- Beds:
- 2
- Year built:
- 1994
- Baths:
- 3.00
- MLS#:
- 5336574
- Subdivision:
- The Yacht Club
ADDITIONAL INFORMATION
Welcome to the Yacht Club! Just a short walk to Hidden Lake, & a few miles from the G-line light rail, Olde Town Arvada, nearby shops, restaurants & more in Westminster. This adorable town home boasts vaulted ceilings,ceiling fans, light filled windows, a patio right outside dining area and kitchen to enjoy those cool nights. Enjoy the large upper level primary bedroom with bathroom,bonus loft area and 2nd Large bedroom with a full bath all rooms have large windows for big views and sunlight!Basement has plenty of space to add additional living area that has been framed in with a door.
- Type:
- Other
- Sq.Ft.:
- 1,339
- Status:
- Active
- Beds:
- 2
- Year built:
- 1994
- Baths:
- 3.00
- MLS#:
- 5336574
- Subdivision:
- The Yacht Club
ADDITIONAL INFORMATION
Welcome to the Yacht Club! Just a short walk to Hidden Lake, & a few miles from the G-line light rail, Olde Town Arvada, nearby shops, restaurants & more in Westminster. This adorable town home boasts vaulted ceilings,ceiling fans, light filled windows, a patio right outside dining area and kitchen to enjoy those cool nights. Enjoy the large upper level primary bedroom with bathroom,bonus loft area and 2nd Large bedroom with a full bath all rooms have large windows for big views and sunlight!Basement has plenty of space to add additional living area that has been framed in with a door.
Open House:
Saturday, 6/15 11:00-2:00PM
- Type:
- Single Family
- Sq.Ft.:
- 1,928
- Status:
- Active
- Beds:
- 3
- Lot size:
- 0.22 Acres
- Year built:
- 1947
- Baths:
- 2.00
- MLS#:
- 1713007
- Subdivision:
- Westminster
ADDITIONAL INFORMATION
BID TO WIN! OPEN HOUSE THIS SATURDAY JUNE 8th, 11AM-2PM. Register and bid on USA Homebids (see link below). Welcome to your next home! This stunning property boasts a host of luxurious features that ensure both comfort & security including stainless steel appliances & a gas stove. Among its remarkable attributes is the expansive garage, ideal for car enthusiasts or those in need of a spacious workshop. Adjacent to the garage, you'll find an additional large workshop, perfect for pursuing your projects and hobbies. Plus, there is plenty of room to park an RV, camper, or boat next to the garage. Inside, you'll be greeted by all new floors and handcrafted cabinets that add a touch of elegance to the interior. The roof is from 2018 and has been meticulously checked, furnace 2019, the electrical system has been signed off on, and the entire sewer line is brand new with a new tap. The fresh interior and exterior paint give the home a pristine look, complementing the new carpet and flooring in the kitchen, bathrooms, and laundry rooms. Relax and unwind in the enclosed sunroom, which is ready for your personal touches and finishes. Everything West of the kitchen is a 2-story addition boasting extra structural integrity with 2x6 construction. You’ll find extra insulation for heating & cooling efficiency in the main level of the addition & the upstairs Primary bedroom. Stay cool in the summer with the whole house fan and central A/C system installed in 2019. Don't miss out on this incredible opportunity to own a home that combines craftsmanship & functionality in a desirable location next to Highway 36 and minutes to i-76 and i-25! All bids must be placed on the platform: https://www.usahomebid.com/property?id=166. Bidding ends on Saturday, June 15th at 6pm. All offers due Monday, June 17th, by 10am. If you submit an offer early, please set the acceptance deadline accordingly to Monday, June 17th at 7pm. See FAQs in the supplement section of the MLS for buyers and agents.
- Type:
- Single Family
- Sq.Ft.:
- 1,800
- Status:
- Active
- Beds:
- 3
- Lot size:
- 0.15 Acres
- Year built:
- 1957
- Baths:
- 2.00
- MLS#:
- 9637245
- Subdivision:
- Hillsdale
ADDITIONAL INFORMATION
Move in ready brick ranch home in Westminster! New carpet installed in the basement! This home has no HOA and lower property taxes, no metro district. Main floor offers an open layout with natural light and hardwood floors throughout, living room, dining room (used to be a bedroom), eating space in the kitchen, and a full bathroom. The kitchen has been fully remodeled with upgraded cabinets, granite counters, tile floors, appliances included. Full bathroom has been remodeled with tile floors and upgraded vanity. Basement includes a family room with egress window, bedroom with egress window, updated bathroom with shower, and a large storage room with laundry and utility sink. Washer and dryer and extra freezer are included. Other upgrades include: newer windows, furnace 10 yrs, water heater 5 years, roof 10 years, some plumbing has been updated, electrical panel was upgraded, evap cooler. This home has a great lot, 6600 sq ft, and off street parking in the driveway. There is room to park an RV, and room to build a garage if needed. There is a shed in the back yard for extra storage. There is a park at the end of the street with tennis courts, basketball courts, connected the large Denver trail system, and a 2 mile walk/bike to on the path to the RTD light-rail station. Very convenient location that is close to Highway 36, light rail station, bus stops, 20 minutes to downtown or Boulder, 30 minutes to DIA airport, grocery stores, gyms, restaurants.
- Type:
- Single Family
- Sq.Ft.:
- 3,033
- Status:
- Active
- Beds:
- 4
- Lot size:
- 0.21 Acres
- Year built:
- 1951
- Baths:
- 4.00
- MLS#:
- 8952339
- Subdivision:
- Harris Park
ADDITIONAL INFORMATION
Welcome to this captivating two-level home with a fully finished basement, where modern elegance meets comfort at every turn. Recently remodeled to perfection, this residence boasts a seamless fusion of contemporary design and practical living spaces. With four bedrooms, including a lavish master suite, and 3.5 baths, this home provides generous accommodation for families of any size. Each bedroom offers a retreat-like atmosphere, ideal for unwinding after a long day. The heart of the home is the impeccably designed kitchen, featuring sleek stainless steel appliances and ample counter space for culinary enthusiasts. Whether preparing a quick breakfast or hosting a dinner party, this kitchen caters to every need with style and functionality. Step outside to discover a spacious backyard, perfect for outdoor entertaining or simply enjoying the tranquility of nature. Additionally, the oversized detached garage, with space for four cars, provides the ultimate convenience for car enthusiasts or hobbyists.
- Type:
- Single Family
- Sq.Ft.:
- 1,602
- Status:
- Active
- Beds:
- 4
- Lot size:
- 0.14 Acres
- Year built:
- 1955
- Baths:
- 1.00
- MLS#:
- 8907030
- Subdivision:
- Skyline Vista Filing 2
ADDITIONAL INFORMATION
$5,000 lender credit towards closing costs or rate buy-down available when financing with our preferred lender. "Welcome to your cozy retreat in Skyline Vista, Westminster! This well-maintained one-story home with a basement effortlessly combines classic charm with a warm atmosphere. NO HOA community. Upon arrival, you'll be drawn to the curb appeal featuring a one-car detached garage and a new RV driveway for up to 8 cars – ideal for gatherings and ample parking. Step inside to find a freshly updated interior with new paint, 3 main floor spacious bedrooms, and a bathroom. The basement offers a office - flex space and 1 non-conforming bedroom and potential for an additional bathroom, perfect for a growing family or extra living space. kitchen boasts new granite countertops for delightful meal preparation. Enjoy the comfort of recently installed vinyl flooring and plush carpeting throughout, as well as abundant natural light from newly updated windows. This home comes with a newer roof, an upgraded AC unit, included refrigerator, washer and dryer, simplifying your move. Outside, a private fenced yard awaits, complete with a freshly poured patio – ideal for outdoor entertaining or relaxation. Conveniently located in Skyline Vista, you'll have easy access to Hwy 36 and I-25 for your daily commute. Downtown Denver is just 8 miles away, and you'll find the Vasa Gym and Starbucks within walking distance, along with great shopping options. The newly opened Orchard Park Academy, serving grades PK-8 within walking distance, with also Stem Academy nearby ensuring excellent education for your family. For those who prefer public transportation, the Westminster Light Rail station is minutes away, providing swift access to the metro area. Don't miss your chance to make this charming Skyline Vista home yours. Schedule your private showing today – this opportunity won't last!
- Type:
- Single Family
- Sq.Ft.:
- 1,128
- Status:
- Active
- Beds:
- 2
- Lot size:
- 0.28 Acres
- Year built:
- 1949
- Baths:
- 1.00
- MLS#:
- 3048911
- Subdivision:
- Harris Park
ADDITIONAL INFORMATION
Welcome to your charming and cozy home! This 2-bedroom, 1-bathroom house located at 7574 Raleigh St is the perfect blend of comfort and style. As you step inside, you'll be greeted by a bright and airy living room that connecting the living, dining, and kitchen. Beautiful, oversized backyard perfect for entertaining. Fresh paint inside and outside of the house, meticulously maintained, this home is completely move-in ready, offering a seamless transition for its new owners. Don't miss out on this charming home that combines comfort, convenience, and affordability in a desirable location.
$465,000
7350 Bryant Westminster, CO 80030
- Type:
- Single Family
- Sq.Ft.:
- 1,044
- Status:
- Active
- Beds:
- 3
- Lot size:
- 0.16 Acres
- Year built:
- 1954
- Baths:
- 1.00
- MLS#:
- 8180518
- Subdivision:
- Skyline Vista
ADDITIONAL INFORMATION
Complete beautiful remodel - a true gem! The attention to detail in the modernization is evident from the moment you approach it. The combination of a quiet street, a generous lot size, and the modern exterior updates with new siding creates a welcoming and attractive exterior. The interior, bright and luxurious, offers a comfortable and contemporary living space. The new floors and large new windows enhance the overall ambiance, while the open layout adds a sense of spaciousness. The kitchen, in particular, is a standout feature with its granite counters, modern cabinets, stylish hardware, and stainless steel appliances. The inclusion of a big island is great, especially for those who enjoy cooking or entertaining. The bedrooms with ample closet space and the beautifully remodeled bathroom contribute to the overall appeal of the house. The flexibility of having a dedicated flex room adds versatility to the layout, allowing residents to use it as an office, formal dining area, playroom, or recreation room. The finished laundry room with a large storage closet adds practicality to the home. The 2-car detached garage being oversized is an added bonus, providing ample space for vehicles and storage. Additionally, the owned photovoltaic solar system is a great sustainable feature. The location is another highlight, being next to a neighborhood park and close to shopping, entertainments and a local school, with easy access to both Denver and Boulder. This combination of features makes the house not only aesthetically pleasing but also practical for daily living. The 48-hour offer acceptance timeline suggests a high level of interest in the property. Overall, it seems like a dream home for those looking for a beautifully remodeled and well-located residence.
- Type:
- Single Family
- Sq.Ft.:
- 2,413
- Status:
- Active
- Beds:
- 4
- Lot size:
- 0.16 Acres
- Year built:
- 1957
- Baths:
- 4.00
- MLS#:
- 6063331
- Subdivision:
- Hillsdale
ADDITIONAL INFORMATION
Don't miss this modern, stylish retreat in Westminster! It's the perfect blend of contemporary design and suburban comfort. With refinished hardwood floors and a quartz waterfall island, the kitchen is focal point, perfect for entertaining and daily living. The great room and open concept floor plan create a spacious and inviting atmosphere, ideal for gathering with friends and loved ones. The elegant glass shower, quartz-topped paired-sink vanity, and open-concept walk-in closet offer luxurious touches to the primary suite. With sunny bay windows and custom seating, the interior is filled with natural light and cozy spaces to unwind. There are three more spacious bedrooms and a media room to complete this home. The cedar siding and new roof not only add durability but also contribute to the modern aesthetic of this charming abode. And a private backyard oasis is a tranquil escape, complete with mature apple trees for shade and relaxation. The detached, over-sized, two-car garage with a work bench and extra long concrete driveway adds convenience to this modern cabin in the suburbs!
- Type:
- Single Family
- Sq.Ft.:
- 1,498
- Status:
- Active
- Beds:
- 3
- Lot size:
- 0.13 Acres
- Year built:
- 1956
- Baths:
- 2.00
- MLS#:
- 1835694
- Subdivision:
- Westminster Third Addition Amd
ADDITIONAL INFORMATION
Discover the charm of this Ranch-style Rambler Home that harmoniously combines rustic charm with modern conveniences. With three bedrooms, two updated bathrooms a partially finished basement this residence is designed for both comfort and functionality. The kitchen's butcher block countertops and the main level's Hickory scraped hardwood floors add a touch of elegance, while large vinyl windows flood the living spaces with natural light, creating an inviting atmosphere for entertainment, study, or leisure activities. Beyond the comforts of the interior, this home is equipped with Tesla solar panels and a Power Wall, ensuring an eco-friendly lifestyle and uninterrupted power, even during stormy days/nights. The outdoor space extends your living area, featuring a sprawling 600 sqft detached garage, a fully fenced backyard with a large greenhouse, a wood-burning fire pit, and a covered patio, ideal for garden-to-table dining or relaxing with s'mores cooking under the starry nights. Situated conveniently near US 36 and Federal, this home offers a seamless blend of serene living and accessibility to schools, shopping, and fitness amenities, making it a perfect sanctuary for those who value both tranquility and convenience. And if you really want to experience the outdoors, Boulder is a short drive away with your favorite trails calling your name for hiking, mountain biking and site seeing! Some other great features: No HOA, East facing front yard, West facing backyard and a Class 4 Impact Resistance Shingle Roof! Don't hesitate, call today to schedule a showing and find out if this Westminster home is the right fit for you!
- Type:
- Single Family
- Sq.Ft.:
- 1,800
- Status:
- Active
- Beds:
- 4
- Lot size:
- 0.21 Acres
- Year built:
- 1958
- Baths:
- 2.00
- MLS#:
- 5582430
- Subdivision:
- Park Terrace
ADDITIONAL INFORMATION
Now offering $5,000 towards buyers closing costs for interest rate buydown. Great opportunity for your buyer, who will LOVE this house. Nicely updated home on a huge corner lot. Stainless and granite kitchen with eat in area walk out of the patio door to a huge yard including a nice covered patio bringing the outside in. Open living room with great window, open stairs and tons of light. 3 bed up with 3/4 bath. Down the stairs is where you can imagine the possibilities. Large open family room with large bar set up. And another separate flex room. Huge office? Best kids area ever? Home gym to die for? Den/theater? You make the call. And another bedroom down with egress. Another 3/4 bath and utility room with lots of storage. Speaking of storage....Walk out attached garage to a one car but could almost be a tandem with so much storage for all the stuff. Bikes, toys, workshop and still tons of storage above and shelves everywhere. Walk out door to huge fenced yard as well, which also has a stand alone storage for the not so sexy stuff. Lawn mower and utility things. Location is phenomenal. Less than a mile from light rail station, bike paths, Uptown's new development and a rejuvenated parks and commercial spaces near by. Hurry up on this one.
- Type:
- Single Family
- Sq.Ft.:
- 2,430
- Status:
- Active
- Beds:
- 5
- Lot size:
- 0.18 Acres
- Year built:
- 1958
- Baths:
- 2.00
- MLS#:
- 5633860
- Subdivision:
- Park Terrace
ADDITIONAL INFORMATION
Seller concessions negotiable for Rate Buy down! Home does qualify for CRA community reinvestment act with specific lenders offering 1-2% of loan amount as a credit for closing costs. Nestled in the lovely Park Terrace neighborhood just minutes to downtown Denver, this ranch home is a must see for buyers that like to entertain guests & enjoy mountains views. Home has been Renovated top to bottom with 2022 upgrades throughout. Freshly painted Exterior & Interior! All New Interior Doors including new trim! Front Door! Matte Black Light Fixtures, Luxury Vinyl Hardwood Floors throughout main floor bedrooms, Living room, Kitchen & Dining area with new 3" baseboards and trim to match. Entirely New Bathrooms timelessly designed with new Toilets, Tubs, Hand Laid wall and floor tile and updated Vanities. Fully finished Basement Features include,updated Carpet, Extra Large 2nd living & entertainment area, also located downstairs is the 4th bedroom with new egress window and 5th bedroom (non-conforming) which is double sized Entirely Updated Kitchen featuring New soft close cabinets & marble quartz countertops. Stainless Steal Samsung Appliances, (microwave not pictured) and freshly laid Backsplash. Enjoy meals in your sunlit dining area adjacent to kitchen, opening to your living room & back patio with brand new sliding patio doors. Back patio and yard are meant for entertaining and relaxation. Covered concrete patio would be perfect for outdoor meals. The backyard plenty space for a hot tub to enjoy the mountain sunsets. Upstairs has three bedrooms and large full bath. basement has a massive second living room as well as two additional bedrooms, 3/4 bathroom and large storage/laundry room. This home also boasts an oversized 1-car garage workshop table, lots of built in storage, and extra long for bonus workshop space. Excellent location with easy access to Downtown Denver, Boulder, via I-25, I-76, I-70, the Boulder Turnpike, and public rail or bus systems.
Andrea Conner, Colorado License # ER.100067447, Xome Inc., License #EC100044283, AndreaD.Conner@Xome.com, 844-400-9663, 750 State Highway 121 Bypass, Suite 100, Lewisville, TX 75067

The content relating to real estate for sale in this Web site comes in part from the Internet Data eXchange (“IDX”) program of METROLIST, INC., DBA RECOLORADO® Real estate listings held by brokers other than this broker are marked with the IDX Logo. This information is being provided for the consumers’ personal, non-commercial use and may not be used for any other purpose. All information subject to change and should be independently verified. © 2024 METROLIST, INC., DBA RECOLORADO® – All Rights Reserved Click Here to view Full REcolorado Disclaimer
| Listing information is provided exclusively for consumers' personal, non-commercial use and may not be used for any purpose other than to identify prospective properties consumers may be interested in purchasing. Information source: Information and Real Estate Services, LLC. Provided for limited non-commercial use only under IRES Rules. © Copyright IRES |
Westminster Real Estate
The median home value in Westminster, CO is $362,200. This is higher than the county median home value of $333,300. The national median home value is $219,700. The average price of homes sold in Westminster, CO is $362,200. Approximately 62.56% of Westminster homes are owned, compared to 32.99% rented, while 4.45% are vacant. Westminster real estate listings include condos, townhomes, and single family homes for sale. Commercial properties are also available. If you see a property you’re interested in, contact a Westminster real estate agent to arrange a tour today!
Westminster, Colorado 80030 has a population of 111,895. Westminster 80030 is less family-centric than the surrounding county with 33.6% of the households containing married families with children. The county average for households married with children is 37.79%.
The median household income in Westminster, Colorado 80030 is $70,990. The median household income for the surrounding county is $64,087 compared to the national median of $57,652. The median age of people living in Westminster 80030 is 36.5 years.
Westminster Weather
The average high temperature in July is 91.8 degrees, with an average low temperature in January of 18.7 degrees. The average rainfall is approximately 17.9 inches per year, with 41.5 inches of snow per year.
