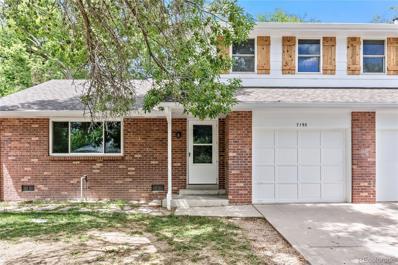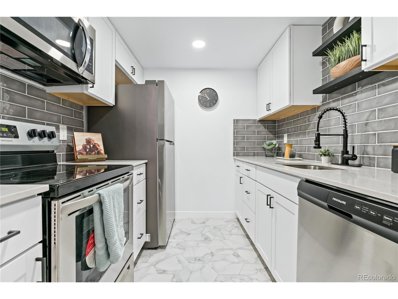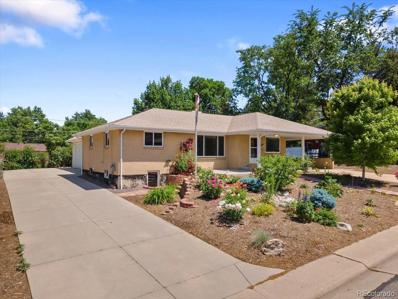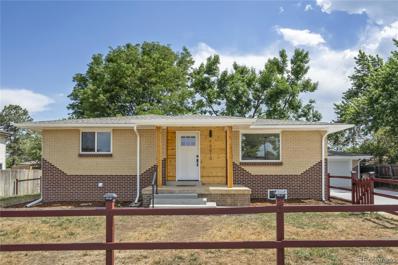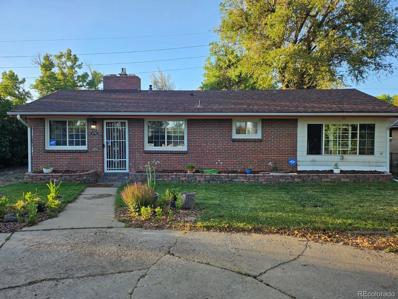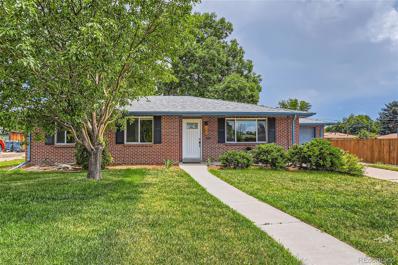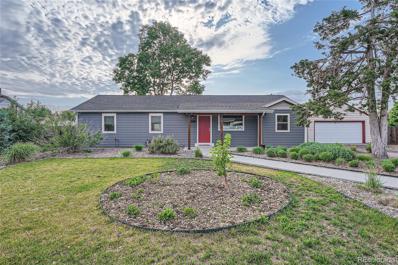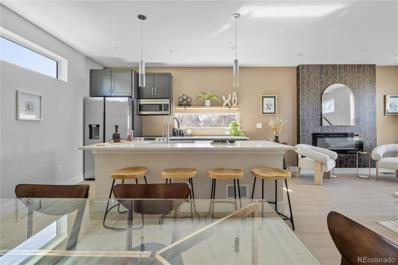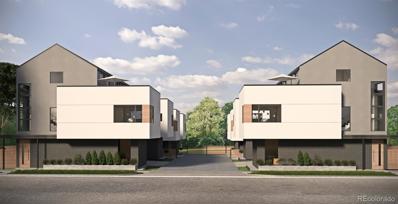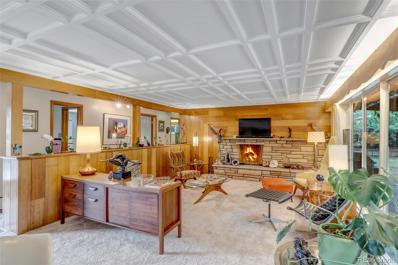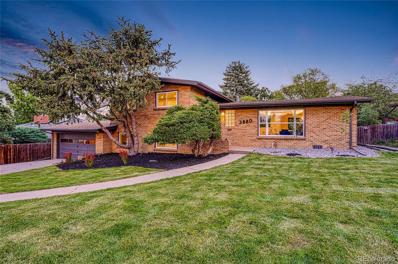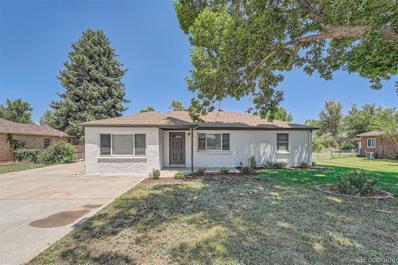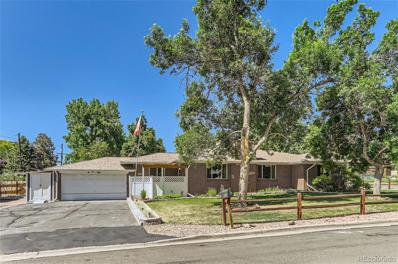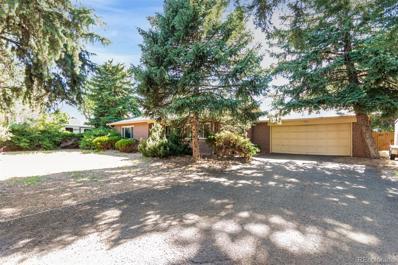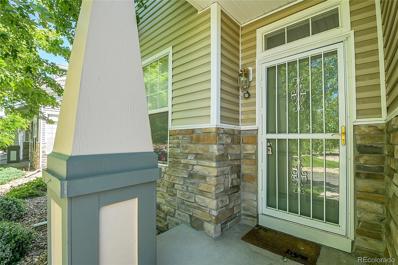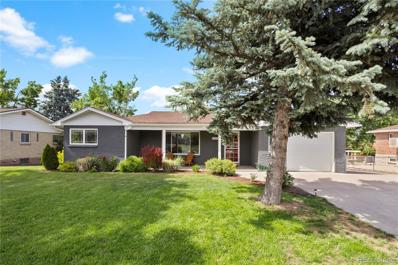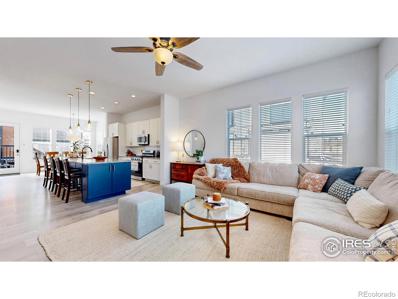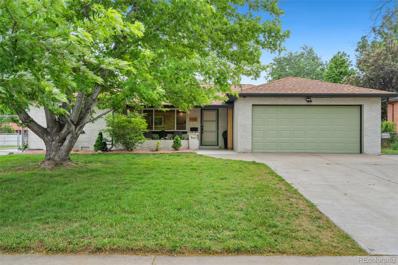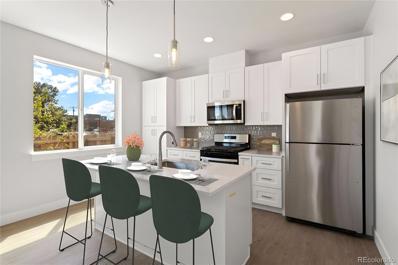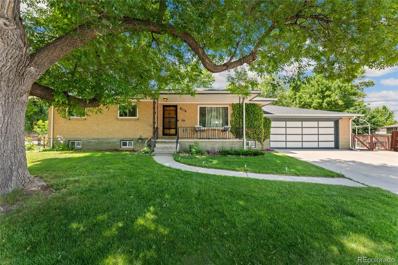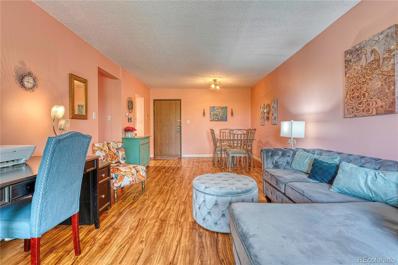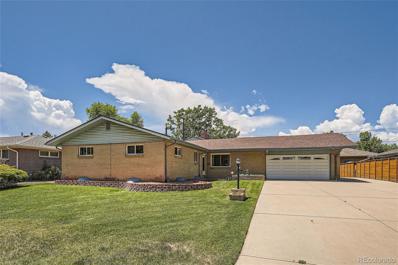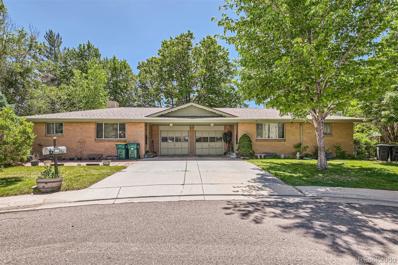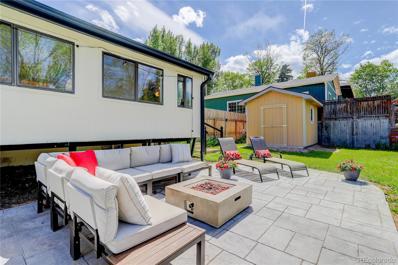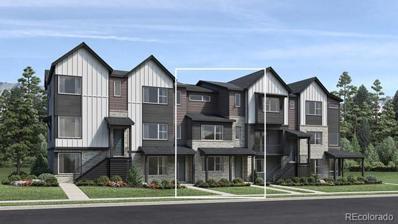Wheat Ridge CO Homes for Sale
- Type:
- Single Family
- Sq.Ft.:
- 1,271
- Status:
- NEW LISTING
- Beds:
- 2
- Lot size:
- 0.13 Acres
- Year built:
- 1972
- Baths:
- 2.00
- MLS#:
- 9763747
- Subdivision:
- Barths
ADDITIONAL INFORMATION
Welcome to this beautifully updated 2-story half-duplex located in the vibrant heart of Wheat Ridge, offering close proximity to Sloan's Lake, Edgewater, the Highlands, and Berkeley. This charming home features 2 spacious bedrooms and a powder bathroom on the main floor, along with a full-size bathroom upstairs, combining contemporary updates with classic appeal. Step inside to a big living room and a lovely dining room, perfect for entertaining guests or enjoying cozy family dinners. The updated kitchen is a chef's dream, boasting sleek shaker cabinets, stunning new stainless steel appliances, and ample counter space for all your culinary adventures. Upstairs, you'll find two generously sized bedrooms, each with great closets providing plenty of storage. The large upstairs bathroom is a true retreat, featuring a walk-in shower and a double vanity, offering a spa-like experience. The home also includes a nice-sized laundry room for added convenience. The outdoor space is a true oasis, with a massive fully fenced backyard that provides a private haven for relaxation and recreation. Mature landscaping adds to the charm and tranquility of the space. Additional features include brand new carpet throughout the home and an attached 1-car garage, offering convenience and additional storage. As an added bonus, the seller is willing to install an AC unit with a strong offer, ensuring year-round comfort. This home is perfectly situated in a thriving community with easy access to shopping, dining, and recreational activities. Whether you're taking a stroll around Sloan's Lake, exploring the shops and eateries in Edgewater, or enjoying the vibrant nightlife in the Highlands, you'll love the convenience and lifestyle this location offers. Don't miss the opportunity to own this beautifully updated home in one of Wheat Ridge's most desirable neighborhoods. Contact the listing agent today for more information or to schedule a viewing.
- Type:
- Other
- Sq.Ft.:
- 624
- Status:
- NEW LISTING
- Beds:
- 1
- Year built:
- 1978
- Baths:
- 1.00
- MLS#:
- 6938803
- Subdivision:
- Wheat Ridge
ADDITIONAL INFORMATION
Welcome to this beautifully updated and affordable 1 bed, 1 bath condo in Wheat Ridge. Enjoy the brand-new kitchen featuring stainless steel appliances, new countertops, and cabinets. The condo boasts new flooring and fresh paint throughout, enhancing its modern appeal. The living room is bathed in natural light from the glass patio doors. The spacious bedroom offers ample closet space, and the bathroom features stunning new tile. The location is unbeatable, within walking distance to Crown Hill Park and Crown Hill Lake. You'll also have convenient access to shopping, dining, and nightlife in the surrounding areas. Perfectly situated near restaurants, grocery stores, Lakeside Amusement Park, and various recreation centers. Additional amenities include a reserved carport and plenty of guest parking. The community provides abundant green space, a fantastic outdoor pool, and numerous other outdoor activities. Your new home awaits!
Open House:
Saturday, 6/15 11:30-3:30PM
- Type:
- Single Family
- Sq.Ft.:
- 1,510
- Status:
- NEW LISTING
- Beds:
- 5
- Lot size:
- 0.29 Acres
- Year built:
- 1956
- Baths:
- 2.00
- MLS#:
- 3154047
- Subdivision:
- Applewood Villages
ADDITIONAL INFORMATION
If you have been looking for a truly custom home in Wheat Ridge then you have found THE ONE! From the moment you drive up you’ll notice the front yard has been xeriscaped and looks gorgeous. There’s Roses, Columbines, Raspberry Bushes , 3 different types of Oregano, Sage and Thyme; impressed? You haven’t even entered the house yet. Inside you will be greeted with beautiful wood floors and a freshly painted home. As you walk into the Chefs Kitchen that was custom built for this home you’ll picture yourself hosting many gatherings and cooking the most impressive meals; and for those bigger parties you also get a Butlers Pantry that is fully equipped for another Refrigerator and Stove if you’d like. The Custom built stairs to the basement will take you to the family room that has New carpet all around, you’ll want to gather around the electric fireplace to hangout. As you continue into the Utility room you will find that it’s equipped with High efficiency heating and an Ultra High Efficiency Water heater (you’ll never run out of Hot Water). This Home also has all the storage you need as it’s equipped with a massive 3 Car garage where you will find 3 industrial garage shelves and YES it does have RV parking as well. The Driveway is wide enough for 2 SUVS to drive next to each other without a problem and the other side of the property does have a covered carport or covered porch depending on how you would like to use it. The backyard is massive and comes with a playground set along with 3 raised beds that are a perfect place to grow tomatoes or other vegetables, this home truly has it all! Please come check out this Gem, it will NOT last!
- Type:
- Single Family
- Sq.Ft.:
- 2,000
- Status:
- NEW LISTING
- Beds:
- 3
- Lot size:
- 0.21 Acres
- Year built:
- 1956
- Baths:
- 2.00
- MLS#:
- 2248989
- Subdivision:
- Benjamin
ADDITIONAL INFORMATION
Welcome to your dream home! This meticulously renovated 1956 brick house combines classic charm with modern conveniences, offering an unparalleled living experience in the heart of Wheat Ridge, CO. This home has been FULLY renovated - every detail of this home has been thoughtfully updated, blending vintage appeal with contemporary finishes. Highlights include brand new cabinets and countertops, stainless steel appliances, modern lighting fixtures, 2 completely new bathrooms (one with a tub and one with a walk-in shower), flooring, paint, doors and windows. Even the systems have been updated - enjoy the peace of mind that comes with new electrical (including 2 panels) and plumbing systems (including a new well filtration system), a new AC condenser and a new roof for both the house and the detached garage. This is practically a brand new house! Other fun bright spots include the 2 car detached garage (with a HUGE concrete driveway), a very large lot with front and back yards, well water supplying the home with FREE water, and a smart NEST thermostat which allows you to get that new AC pumping before you even get home! Come by today to view your next home, in a prime location, situated in desirable Wheat Ridge - this home provides easy access to local parks, schools, shopping, dining, and major highways, ensuring convenience and connectivity. Don't miss the opportunity to own this exquisite piece of Wheat Ridge history, updated to meet today's lifestyle. Time to make this stunning property your new home!
- Type:
- Single Family
- Sq.Ft.:
- 1,354
- Status:
- NEW LISTING
- Beds:
- 2
- Lot size:
- 0.15 Acres
- Year built:
- 1956
- Baths:
- 1.00
- MLS#:
- 2061598
- Subdivision:
- Clearvale
ADDITIONAL INFORMATION
No HOA! Updated 2 bedroom was a 3 bedroom but can be converted back. Perfect starter home! Lots of living space, beautiful front & back yard with sprinkler system! Updated kitchen with stainless steel appliances plus, newer carpet in family room, great fireplace and wood laminate floors. Property is adjacent to clear creek bike trail. Motivated Seller! New sewer line and new hot water heater in 2021.
- Type:
- Single Family
- Sq.Ft.:
- 1,144
- Status:
- NEW LISTING
- Beds:
- 4
- Lot size:
- 0.21 Acres
- Year built:
- 1955
- Baths:
- 3.00
- MLS#:
- 7398167
- Subdivision:
- Palmyra Gardens
ADDITIONAL INFORMATION
Quality 4Bd/3Ba Mid-Century brick home on 9,000+ square foot lot. Super Quiet street with no direct access to busy streets, flat and sunny! The main level has an open-concept kitchen, custom metal rails and the cozy dining room has a great view of a huge private yard. The basement is fully finished offering a huge media area, a fourth bedroom and a full bath along with a laundry room. Newer windows and sliding glass door off the dining room opens to a newly poured concrete patio entertainment space! Nice landscaping, new sod front and garden area and beds in the backyard. AND... the property has a well that you can use to water the entire yard! There is plenty of water and great pressure. This home is right up the street from the Arvada Ridge light rail station! You cannot beat this location. Within 20 minutes from Downtown, Denver Botanic Gardens, Elitch Gardens, and easy west-side location with quick access to mountains.
- Type:
- Single Family
- Sq.Ft.:
- 1,426
- Status:
- NEW LISTING
- Beds:
- 4
- Lot size:
- 0.44 Acres
- Year built:
- 1953
- Baths:
- 2.00
- MLS#:
- 1548770
- Subdivision:
- Wheat Ridge
ADDITIONAL INFORMATION
Oasis in the City! Great home on almost 1/2 acre lot in convenient Wheat Ridge location! This home is wonderful inside and out, 4 Bedrooms and 2 Bathrooms with a large primary suite featuring double closets and a large primary bath with beautiful tile, soaking tub and loads of space. The country kitchen is open to the family room and leads to the spacious backyard, complete with covered deck and custom firepit area (included). Have a party or just relax on your own in this private yard that is perfect for entertaining and a gardeners dream (the property is serviced by a well so no large water bills, includes reverse osmosis drinking water in kitchen. 2 water softeners with UV and filtration). The family room features hardwood floors and built in speaker entertainment (included) for relaxing in the evenings. The second bath has modern subway tile and modern fixtures. This property has been updated with newer windows and all major systems are newer. Great access to I-70 for mountain adventures and the best parts of Denver, restaurants, parks and trails. Homes this nice are a rare find so come discover your Urban farm and getaway!
- Type:
- Townhouse
- Sq.Ft.:
- 1,373
- Status:
- NEW LISTING
- Beds:
- 3
- Year built:
- 2023
- Baths:
- 2.00
- MLS#:
- 4907836
- Subdivision:
- Barths
ADDITIONAL INFORMATION
Welcome to Founders 14 - new construction modern townhomes designed for easy living right in the middle of Wheat Ridge on the rapidly expanding 38th Avenue Corridor. More info at Founders14.com. Eligible for Down Payment Assistance program. This vibrant central hub is located on the same block as Founders Park. These three bedroom urban townhomes each with private one car garage, pre-wired for an electric vehicle charger. A well laid out ground floor features a bedroom, full bath and storage closet. Investor/short term rental possibilities with the proper license may allow this to be a rental (buyer to verify with City of Wheat Ridge). Main living space is full of natural light to enjoy and entertain, complete with sleek electric fireplace/heater. The kitchen is generous with bar top seating at the island, stainless steel appliances and abundance of countertop space. Easy to maintain luxury flooring throughout in a beautiful light wood color. The upper level consists of two bedrooms and full bathroom with double vanity, quartz counters and ample storage. The primary bedroom includes walk-in closet and big picture window for all that Colorado sunshine. The secondary bedroom has great views of the Rocky Mountains. Laundry closet for stackable washer and dryer is conveniently located by the bedrooms. No HOA, monthly property management fee for water, trash, snow removal, window cleaning and landscaping. Walk to a plethora of restaurants: Bardo Coffee Shop, Huckleberry Roasters, La Fonda Mexican, Clancy's Irish Pub, Wolf + Wildflower Wine Bar, Get Right's Bakery, Colorado Plus Brew Pub, Rolling Smoke BBQ and Moon River Food Truck park not to mention numerous parks and quick bike ride or drive to Tennyson Street. Retail space to be constructed on site with possible restaurants/retail adding to the exceptional walk score factor of this new community.
- Type:
- Single Family
- Sq.Ft.:
- 1,840
- Status:
- NEW LISTING
- Beds:
- 3
- Lot size:
- 0.06 Acres
- Year built:
- 2024
- Baths:
- 4.00
- MLS#:
- 3322451
- Subdivision:
- Gemini
ADDITIONAL INFORMATION
Experience sophisticated modern living in this new community, presenting FOUR duplexes meticulously designed with curated finishes and housed in a prime location. With three levels and a rooftop deck, these homes elevate your lifestyle and enjoyment. Each duplex side offers a mirror layout and distinct color schemes. As you enter, you're greeted by an inviting entryway featuring a multi-level atrium and expansive windows that flood the space with natural light. The bonus flex room and convenient powder bath offer versatile space, perfect for an office, gym, or cozy retreat. The second level’s open floor plan seamlessly merges the kitchen, living room, and dining area, fostering effortless entertaining or relaxation. The kitchen is complete with an eat-in island and modern appliances, A powder room adds convenience to your daily routine. Thoughtfully located on this level, the sizable primary retreat with ensuite offers a double vanity, large shower, and private water closet for added luxury. Venture to the third level, where two additional bedrooms await, along with a full bathroom, and washer/dryer closet with hookups. A wet bar, accented by a large window, leads to the expansive rooftop deck, where you will create unforgettable memories under the open sky. An oversized one-car garage and driveway offer extra storage space and parking.. Conveniently located for a short commute to downtown Denver and easy access to mountains, trails, parks, and nearby resources. Make one of these eight units your new home. This unit will have a darker scheme. Anticipated completion for this home is August 2024. Schedule your tour today via this link -->> https://calendly.com/neneh-biffinger/gemini-tour Offering Preferred Lender Incentives: 2-1 Buydown and Ring Doorbell.
Open House:
Saturday, 6/15 11:00-1:00PM
- Type:
- Single Family
- Sq.Ft.:
- 3,182
- Status:
- NEW LISTING
- Beds:
- 5
- Lot size:
- 0.33 Acres
- Year built:
- 1955
- Baths:
- 3.00
- MLS#:
- 9559556
- Subdivision:
- Schifferdeckers
ADDITIONAL INFORMATION
This 1955 Atomic Ranch home in the Bel Aire neighborhood features a design that integrates with the property's sloped landscape. 5 bedrooms and 3 bathrooms retain vintage stained glass and pink and turquoise tile work. The main level's spacious kitchen boasts birdseye maple cabinets, “boomerang” countertops, and a red and white linoleum floor. Updated with stainless steel appliances, including a gas range with a vented hood, the kitchen maintains its retro charm with a leaded glass bay window overlooking the front yard. Pocket doors allow flexible use during dinner parties and events. Mahogany trim throughout the home highlights the expansive living room, featuring a white coffered ceiling, mahogany book-end woodwork, and a fireplace set in a blonde granite wall/hearth. The wall of windows frames views of the park-like backyard and the front range, seamlessly connecting indoor and outdoor spaces. The back patio, with a large flagstone area, is perfect for alfresco dining & entertaining, featuring a curtained section for optional privacy—mature trees in the front and back yards. The lower level has independent garden entry access. It includes a slate-floored mudroom, wet bar, kitchenette, storage/pantry, living space with a full-size gas fireplace and pine beetle kill tongue-and-groove ceiling, two bedrooms, a 3/4 bathroom with vintage tile, and a flex space for an art room, additional storage, or workspace. This area can function independently, making it ideal for a mother-in-law suite or additional income. Attached two-car garage features a tall ceiling, flying roofline, large workbench, cabinetry, and leaded glass windows facing the front yard. This gem offers a unique opportunity to own a piece of architectural history, blending retro aesthetics with contemporary comforts, perfect for those who appreciate classic design and quality craftsmanship in a desirable neighborhood. Don't miss the chance to make this your dream home.
- Type:
- Single Family
- Sq.Ft.:
- 2,002
- Status:
- NEW LISTING
- Beds:
- 3
- Lot size:
- 0.2 Acres
- Year built:
- 1955
- Baths:
- 2.00
- MLS#:
- 5714755
- Subdivision:
- Bel Aire
ADDITIONAL INFORMATION
Tucked away on a serene road with no through traffic, this delightful brick single-family home provides a peaceful retreat from the hustle and bustle. The property showcases a beautifully landscaped front yard that welcomes you with vibrant flowers and mature trees. Step inside to discover a spacious open floor plan, flooded with natural light that accentuates the gleaming hardwood floors and fresh neutral paint throughout. The modern kitchen is equipped with stainless steel appliances, quartz countertops, and ample cabinet space, catering perfectly to aspiring chefs. Adjacent to the kitchen is a cozy dining area that offers views of the private backyard, ideal for hosting intimate family dinners or entertaining guests. The family room downstairs boasts large windows and a fireplace, creating a warm and inviting atmosphere for fun family movie or game nights. The spacious master bedroom includes a walk-in closet and picturesque views from every window. The generously sized additional bedrooms provide comfort and versatility for family living or a home office setup. Outside, the tranquil fenced-in backyard beckons with a patio, ideal for summer barbecues and relaxation by the dual fire pits. The patio is equipped with ceiling fans to create a lovely cool breeze in the warm weather and provide additional lighting. A spacious private laundry room offers ample storage space. Situated in one of Wheat Ridge's most picturesque neighborhoods, boasting excellent schools and close proximity to parks, shops, and public transportation, this home perfectly combines convenience with tranquility. One of the most “walkable” neighborhoods in Wheat Ridge, come and experience its charm firsthand - schedule your showing today!
Open House:
Sunday, 6/16 12:00-3:00PM
- Type:
- Single Family
- Sq.Ft.:
- 1,310
- Status:
- NEW LISTING
- Beds:
- 3
- Lot size:
- 0.24 Acres
- Year built:
- 1951
- Baths:
- 2.00
- MLS#:
- 7811875
- Subdivision:
- Dudymott
ADDITIONAL INFORMATION
Welcome to your newly remodeled oasis! This charming home boasts 3 spacious bedrooms and 2 beautifully appointed bathrooms, offering both comfort and style. As you step inside, you'll be greeted by a light-filled living space adorned with modern finishes and thoughtful details throughout. The open floor plan seamlessly connects the living, dining, and kitchen areas, providing the perfect setting for gatherings with family and friends. The heart of this home lies in its newly renovated kitchen, featuring sleek countertops, stainless steel appliances, and ample storage space. Whether you're a culinary enthusiast or simply enjoy the art of entertaining, this kitchen is sure to impress. Retreat to the serene master suite, complete with a luxurious bathroom and plenty of closet space for all your storage needs. Two additional bedrooms offer versatility for a growing family, home office, or guest accommodations. Step outside to discover your own private sanctuary - a sprawling backyard oasis awaiting your personal touch. Whether you dream of hosting summer barbecues, gardening, or simply basking in the Colorado sun, this expansive outdoor space offers endless possibilities. Conveniently located in a desirable neighborhood, this home offers easy access to shopping, dining, parks, and schools. With its modern upgrades and prime location, this is a rare opportunity you won't want to miss! Schedule your showing today and experience the perfect blend of comfort, style, and convenience in this stunning remodeled home.
- Type:
- Single Family
- Sq.Ft.:
- 1,436
- Status:
- NEW LISTING
- Beds:
- 3
- Lot size:
- 0.26 Acres
- Year built:
- 1957
- Baths:
- 2.00
- MLS#:
- 6460307
- Subdivision:
- Bel Aire
ADDITIONAL INFORMATION
Welcome to this oversized corner lot ranch home! This charming 3-bedroom, 2-bathroom ranch sits on a beautiful large corner lot in an amazing location. Conveniently located near all amenities, schools, and the rec center, this home is ready for you. The brick exterior exudes timeless appeal, complemented by mature trees and lush front landscaping. Inside, the updated kitchen offers modern convenience, though there are still opportunities to make it your own. The pantry and laundry area are conveniently located off the kitchen, making chores a breeze. The cozy living room features a warm fireplace framed between windows showcasing the outdoors. The attached sunroom provides extra storage, and for those who love to tinker, there are two sheds perfect for working and a large area ideal for projects. Enjoy outdoor living on the spacious deck at the back of the home. Priced aggressively, this home is ready for you to add your own personal touches and updates. Don’t miss out on this exceptional opportunity!
- Type:
- Single Family
- Sq.Ft.:
- 1,160
- Status:
- NEW LISTING
- Beds:
- 2
- Lot size:
- 0.32 Acres
- Year built:
- 1954
- Baths:
- 1.00
- MLS#:
- 2630000
- Subdivision:
- Bel Aire
ADDITIONAL INFORMATION
Welcome to 4575 Garrison Street, a charming residence located in the heart of Wheat Ridge, CO. This beautiful home offers a perfect blend of modern amenities and classic appeal, making it an ideal choice for anyone seeking comfort and convenience. The open-concept living space is bathed in natural light, creating a warm and inviting atmosphere. Hardwood floors and a cozy fireplace enhance the living room, making it the perfect spot to relax or entertain. The kitchen boasts stainless butcher block countertops and natural wood cabinetry. The adjacent dining area is perfect for family meals or hosting dinner parties. The home features two comfortable bedrooms, each with ample closet space. The expansive backyard is a private oasis, complete with a patio for outdoor dining, mature trees, and a small barn structure. It’s an ideal space for gardening, barbecues, or simply enjoying Colorado’s beautiful weather. Nestled in a friendly neighborhood, this home is conveniently located near parks, schools, shopping, and dining. Easy access to major highways ensures a quick commute to downtown Denver and other surrounding areas. Additional features include an attached garage, central air conditioning, updated windows, and a permitted well (no water bill!). 4575 Garrison Street offers a rare combination of style, comfort, and convenience. Don’t miss the opportunity to make this wonderful house your new home.
- Type:
- Condo
- Sq.Ft.:
- 1,487
- Status:
- Active
- Beds:
- 2
- Year built:
- 2005
- Baths:
- 3.00
- MLS#:
- 2642350
- Subdivision:
- Garrison Village Condos
ADDITIONAL INFORMATION
You're going to love this home! Beautifully appointed, fantastic floor plan, and located centrally to all things Coloradans love! With mature trees in the front and plants and flowers surrounding the back patio throughout the community, you'll love spending time outside as much as inside this home. The main level is light and bright and inviting from the moment you step inside. Raised ceilings, fresh new interior paint, and durable plank flooring extend through the living area to the dining space. Updated lighting, ceiling fans, and custom shelving update the feel throughout the home. Sliding doors open from the dining area to an enclosed patio space which is perfect to grill. The kitchen has generous cabinet and countertop spaces, pantry closet, stainless steel appliances and more. An updated guest bathroom is conveniently located on the main level as well. The upper level hosts another large living area, perfect for a home office, theatre, studio...you decide. Both upstairs bathrooms have new flooring. The primary bedroom is large, and the connecting bathroom and walk in closet offer modern conveniences which you'll surely appreciate every day. A dedicated laundry area on the upper level has space for storage and the premium full size washer and dryer. 2 way Bali designer window treatments provide fully customizable amounts of natural light and privacy for each room. The attached garage has storage shelving and access directly into the property. Nest thermostat keeps your climate controls in the palm of your hand. This townhome it situated across from a grassy common area and nearby a playground. This location is walking distance to shops and restaurants. Also, nearby Garrison Lakes, trails, Anderson pool and park. Close to connecting trails leading to nearby lakes. Only a 15 minute drive downtown to the east or downtown Golden and Red Rocks to the West.
Open House:
Saturday, 6/15 1:00-3:00PM
- Type:
- Single Family
- Sq.Ft.:
- 3,248
- Status:
- Active
- Beds:
- 4
- Lot size:
- 0.22 Acres
- Year built:
- 1953
- Baths:
- 4.00
- MLS#:
- 2643255
- Subdivision:
- Hill
ADDITIONAL INFORMATION
$17,500 seller credit! Preferred lender to pay for closing costs! Ask about the down payment assistance from our preferred lender. Set on a generous 9,583 sq ft lot, this stunning 4-bedroom, 3.5-bath residence awaits you to move in and relax! Lush landscaping welcomes you to this ranch-style haven. Past the inviting covered porch, discover a bright interior just shy of 3,300 sq ft that impresses with high ceilings, beautiful hardwood flooring, and an expansive picture window for views. A dramatic stacked-stone fireplace warms the living room, while sophisticated pendant lighting lends an elegant atmosphere in the dining area. Sure to delight the avid cook, the updated kitchen features premium appliances, abundant cabinetry, and gleaming granite countertops extending to the two-seater breakfast bar. Retreat to four comfortable bedrooms, two of which are situated on the lower floor along with a full bath. Outshining the others, the primary suite enjoys main-level convenience, a walk-in closet, and a refreshing ensuite with dual vanities, a separate shower, and a soaking tub. Downstairs, you’ll find a large family room, a built-in wet bar, and even a wine cellar. Celebrate memorable occasions in seclusion on the sun-kissed patio overlooking a large backyard. Close to supermarkets, shopping, restaurants, the I-70, and Lake Rhoda. Property Has lock off and Airbnb potential as well. Come for a tour before it’s gone for good! Keywords: 2/1 buydown, Seller credit, Lock off, airbnb, VRBO, investment property, House hacking, Househacking, Tennyson street, Large lot, main floor master, wine cellar.
- Type:
- Multi-Family
- Sq.Ft.:
- 1,886
- Status:
- Active
- Beds:
- 3
- Lot size:
- 0.05 Acres
- Year built:
- 2022
- Baths:
- 3.00
- MLS#:
- IR1011372
- Subdivision:
- Hance Station
ADDITIONAL INFORMATION
Welcome to 5191 Tabor Street, the ONLY townhome in Wheat Ridge in the low 600's with a private back patio & located in the lively Hance Station neighborhood! Step inside this exquisite two-story corner unit and immerse yourself in the flood of natural light that greets you. This upgraded residence boasts premium flooring, lofty ceilings, and intelligent lighting, creating an inviting ambiance throughout. The main floor offers the perfect open layout, ideal for entertaining guests or simply enjoying quality time with loved ones. The chef's kitchen is a highlight, featuring an expansive island, luxurious granite countertops, top-of-the-line stainless steel appliances, a convenient walk-in pantry, and updated dimmable pendant lighting, guaranteed to charm all. Upstairs, discover all three bedrooms conveniently located alongside the laundry room. Enter your luxury primary suite, adorned with soaring ceilings, expansive windows, and a generous walk-in closet, offering a retreat of unparalleled comfort. At the rear of the home, step through to your enclosed patio and find access to the oversized 2-car garage, providing ample storage and parking space. Beyond embodying contemporary living at its finest, this home has also been thoughtfully designed with sustainability and efficiency in mind, ensuring both comfort and environmental responsibility. Location couldn't be better, with close proximity to the light rail system and easy access to I-70 for convenient commuting. Enjoy the convenience of nearby shopping and parks, completing the picture of an ideal living environment. Come and experience it for yourself today!
- Type:
- Single Family
- Sq.Ft.:
- 1,465
- Status:
- Active
- Beds:
- 3
- Lot size:
- 0.23 Acres
- Year built:
- 1955
- Baths:
- 3.00
- MLS#:
- 5285009
- Subdivision:
- Coulehan Grange
ADDITIONAL INFORMATION
Solar panels are included and completely paid for! This property is a stunning, fully remodeled 3-bedroom, 3-bathroom home with high-end finishes throughout. Thoughtfully designed with a spacious open floorplan, this home offers an abundance of natural light and modern elegance. This beautiful home includes 3 generously sized bedrooms, including a luxurious primary suite with an en-suite bathroom. The 3 bathrooms have been beautifully updated with sleek vanities, designer tiles, and contemporary lighting. The kitchen includes premium stainless steel appliances, quartz countertops, custom cabinetry, and a large island. The open floorplan seamlessly connects the living, dining, and kitchen areas, perfect for entertaining and everyday living. Large windows throughout ensure that every room has natural light. The home includes a spacious two-car garage with additional storage space in the backyard. The expansive backyard is great for outdoor activities, gardening, or relaxation and it also has an outdoor cooking area and a large RV parking area. This home is situated in a great location close to a variety of shops, restaurants, and amenities. Come see this gorgeous and one of a kind property today!
- Type:
- Single Family
- Sq.Ft.:
- 2,544
- Status:
- Active
- Beds:
- 4
- Lot size:
- 0.05 Acres
- Year built:
- 2024
- Baths:
- 4.00
- MLS#:
- 5253239
- Subdivision:
- Wheat Ridge
ADDITIONAL INFORMATION
Sophistication and comfort abound in these exclusive modern farmhouse duplex-style homes by Epiphany Builders, situated in a thriving Wheat Ridge neighborhood just off 38th, enjoy a blend of tranquil suburban ambiance and easy urban access. Ridgetop Village consists of 22 paired homes that provide private yards and a manicured community including a beautifully landscaped garden area for residents. With stunning architectural features, designer kitchens, high ceilings, and functional layouts, these residences redefine what it means to live in style. Each residence boasts four bedrooms, four baths, three levels, including a finished basement, providing ample space for every facet of your lifestyle. From gourmet designer kitchens to large windows that invite abundant natural light, these residences are a testament to the blend of luxury and functionality. Located just west of Denver in thriving Wheat Ridge, a vibrant suburb that offers the perfect blend of community charm and urban convenience. Nestled just west of the Highlands neighborhood, Wheat Ridge provides easy access to Denver and the mountains while embodying a thriving, up-and-coming atmosphere. Boasting an array of new restaurants, boutiques, and top-notch schools, as well as a bustling calendar of events, this locale is an ideal haven. Whether you seek a welcoming community or proximity to urban amenities, Wheat Ridge stands as an exceptional choice that caters to diverse lifestyles.
- Type:
- Single Family
- Sq.Ft.:
- 2,576
- Status:
- Active
- Beds:
- 5
- Lot size:
- 0.23 Acres
- Year built:
- 1956
- Baths:
- 2.00
- MLS#:
- 9728555
- Subdivision:
- Wheat Ridge
ADDITIONAL INFORMATION
Welcome to this well-maintained home nestled on a quiet cul-de-sac in desirable Wheat Ridge! The charming covered front porch, perfect for relaxing, invites you into the open main living room, complete with a cozy fireplace and direct access to the dining room. The kitchen boasts stainless steel appliances, quartz countertops, and ample cabinetry, making it a delight for any home chef. The main floor features three spacious bedrooms and a full bath, offering comfort and convenience for daily living. The basement adds valuable living space with two non-conforming bedrooms, a 3/4 bath, an additional laundry room with kitchenette. Step outside to your private backyard oasis, fully fenced and featuring both covered and uncovered patio areas ideal for entertaining or unwinding. This space features beautiful gardens, raised garden beds, a storage shed, a greenhouse, and a lush lawn. Enjoy mature apple trees and flourishing grape vines, and a variety of vegetables and fragrant herbs already planted. The property includes a well for all your irrigation needs, ensuring your garden stays green and vibrant throughout the year. This home offers easy access to I-70, making trips to downtown and beyond a breeze. You'll appreciate the close proximity to local amenities, parks, and schools, enhancing the appeal of this lovely Wheat Ridge home. This home also presents the potential to be utilized as a rental investment with the opportunity of an assumable loan option, offering versatility to suit your needs. Don’t miss the opportunity to make this charming and versatile home your own, where comfort, convenience, and a tranquil setting blend seamlessly!
- Type:
- Condo
- Sq.Ft.:
- 624
- Status:
- Active
- Beds:
- 1
- Year built:
- 1978
- Baths:
- 1.00
- MLS#:
- 5660217
- Subdivision:
- Wheat Ridge Plaza Condos
ADDITIONAL INFORMATION
Welcome to your new home in the heart of Wheat Ridge, Colorado! This cute and quiet well-cared for 1-bedroom condo on the 4th floor offers the perfect blend of comfort and convenience. This unit is conveniently located right next to the elevator and coin laundry room on the top floor and has only one-neighboring wall. It also includes one covered carport spot and the building features a secured lobby. Inside, the condo features a quaint kitchen, and spacious dining area, living room, and bedroom, all complete with newly-done laminate flooring and fresh paint throughout. Step outside to enjoy morning coffee your covered top-floor balcony. Soak up the sun with access to an outdoor community pool and tennis court. The condo boasts easy access to a variety of restaurants and grocery stores to suite your dining and shopping needs. With quick access to I-70, commuting and travel are a breeze. Experience true Colorado life, just 15 minutes from Coors Field or Colorado Mills, and 20 minutes to Red Rocks Ampitheatre or Sports Authority Field. This delightful condo is great for anyone seeking a peaceful retreat with the conveniences of city living. Don’t miss the opportunity to make this charming condo your new home! Schedule your showing today.
- Type:
- Single Family
- Sq.Ft.:
- 2,389
- Status:
- Active
- Beds:
- 3
- Lot size:
- 0.21 Acres
- Year built:
- 1958
- Baths:
- 3.00
- MLS#:
- 6400972
- Subdivision:
- Coulehan Grange
ADDITIONAL INFORMATION
Delightful 50's ranch-style home with an addition/remodel in 2000 that created a great room/dinning room right off the large kitchen. Addition is perfect use for either a great room, living room, or family room with ample cabinet and storage space. Addition is bright and open with it's large vaulted ceilings and done so well, it's hard to tell where the addition starts and original home ends! Main level laundry area with sink, handy half bath and enclosed sunroom with skylights, wood plank ceiling & ceiling fan-- Wood doors throughout, living room with fireplace opens to dining room, high ceiling vault family/great room and spacious kitchen with huge walk-in pantry, 42" cabinets, and eating bar,. Check out the attached garage!: 674 Sq. Ft. has water and heat, and held 4 cars at one time-- excellent for projects and storage! There's also a concrete pad for recreational vehicles on the side of the garage. Basement has 3/4 bath and non-conforming bedroom, hobby/sewing/project room & Rec Room with vintage upholstered bar for entertaining. Still has washer/dryer hookup in the basement and sink, but the main level laundry is too handy to pass up! Fully fenced backyard with two storage sheds (lots of storage!) and xeriscape, swamp cooler, sprinkler in front, xeriscape in back. Newer Lochinvar Boiler and newer hot water heater.
- Type:
- Single Family
- Sq.Ft.:
- 3,974
- Status:
- Active
- Beds:
- 7
- Lot size:
- 0.28 Acres
- Year built:
- 1963
- Baths:
- 5.00
- MLS#:
- 8672458
- Subdivision:
- Dudley Acres
ADDITIONAL INFORMATION
Welcome to this charming duplex in Dudley Acres. Two units, 8610 has 4 bedrooms and 3 bathrooms. Main floors hosts cozy living room and kitchen with access to backyard. Three main floor bedrooms, full bath of hallway and 1/2 bath off one of the bedrooms. The finished basement includes a family room, non-conforming bedroom, 3/4 bathroom and storage room with washer and dryer for added convenience. 8620 - has 3 bedrooms and 2 bathrooms. Three main floor bedrooms, full bath of hallway and 1/2 bath. Partially finished basement includes a family room, bonus room, and storage room with washer and dryer for added convenience. Private fenced backyards accompany each unit, one car garages with one spot per unit. Storage shed in the back of 8610 is included. This property offers an opportunity to make it your own or a great investment opportunity. Great location in Wheat Ridge, residents enjoy close proximity to retail shops and restaurants with easy access to I-70.
Open House:
Saturday, 6/15 11:00-2:00PM
- Type:
- Single Family
- Sq.Ft.:
- 2,184
- Status:
- Active
- Beds:
- 4
- Lot size:
- 0.21 Acres
- Year built:
- 1957
- Baths:
- 3.00
- MLS#:
- 4062534
- Subdivision:
- Wadsworth Corridor
ADDITIONAL INFORMATION
MOVE RIGHT IN! To this beautiful home which was recently renovated and updated. The open floor plan allows for easy entertaining and socializing with family and friends. The fully equipped kitchen boasts newer appliances, quartz countertops and two tone cabinets as well as a pantry cabinet for additional storage. Adjacent to the kitchen is the cozy sunroom overlooking the large back yard. The main level also offers a private primary suite with a walk in closet and owner's bathroom. An additional bedroom and bathroom finishes the first level. Walk down to the large, finished basement, perfect for creating the ultimate family room with a large TV! The lower level also includes two additional bedrooms, one bathroom and storage. The sprawling back yard, with its newly installed stone patio, is perfect for entertaining, gardening and relaxing. The large storage shed adjacent to the home provides ample room for your sporting equipment, gardening tools and seasonal items. An oversized driveway offers parking for several cars and can also accommodate an RV. The property is conveniently located near I-70 on the west side of town, perfect for weekend warriors! Don't miss this opportunity to own a home just a few blocks from top restaurants and a quick bike ride to the Highlands, Sloan's Lake and downtown Denver.
- Type:
- Townhouse
- Sq.Ft.:
- 1,806
- Status:
- Active
- Beds:
- 2
- Lot size:
- 0.03 Acres
- Year built:
- 2024
- Baths:
- 3.00
- MLS#:
- 8465485
- Subdivision:
- The Ridge At Ward Station
ADDITIONAL INFORMATION
This beautiful home was perfectly crafted to fit your lifestyle. Our Highland Farmhouse plan, available July 2024. The open-concept kitchen and great room provide the ideal space for entertaining. Tall windows in the great room allow for an abundance of natural light. The primary bedroom suite is the perfect retreat offering a spa-like bathroom, dual sink vanity, and walk-in closets. Enjoy professionally designed interior finishes- featuring KitchenAid appliances, quartz countertops and a luxurious frameless shower with poured pan & upgraded tile. Located in Wheat Ridge, conveniently located next to the Ward Station light rail and nearby Old Town Arvada, this low-maintenance community features lawn care and snow-removal.
Andrea Conner, Colorado License # ER.100067447, Xome Inc., License #EC100044283, AndreaD.Conner@Xome.com, 844-400-9663, 750 State Highway 121 Bypass, Suite 100, Lewisville, TX 75067

The content relating to real estate for sale in this Web site comes in part from the Internet Data eXchange (“IDX”) program of METROLIST, INC., DBA RECOLORADO® Real estate listings held by brokers other than this broker are marked with the IDX Logo. This information is being provided for the consumers’ personal, non-commercial use and may not be used for any other purpose. All information subject to change and should be independently verified. © 2024 METROLIST, INC., DBA RECOLORADO® – All Rights Reserved Click Here to view Full REcolorado Disclaimer
| Listing information is provided exclusively for consumers' personal, non-commercial use and may not be used for any purpose other than to identify prospective properties consumers may be interested in purchasing. Information source: Information and Real Estate Services, LLC. Provided for limited non-commercial use only under IRES Rules. © Copyright IRES |
Wheat Ridge Real Estate
The median home value in Wheat Ridge, CO is $436,000. This is lower than the county median home value of $439,100. The national median home value is $219,700. The average price of homes sold in Wheat Ridge, CO is $436,000. Approximately 52.29% of Wheat Ridge homes are owned, compared to 44.3% rented, while 3.41% are vacant. Wheat Ridge real estate listings include condos, townhomes, and single family homes for sale. Commercial properties are also available. If you see a property you’re interested in, contact a Wheat Ridge real estate agent to arrange a tour today!
Wheat Ridge, Colorado 80033 has a population of 31,162. Wheat Ridge 80033 is less family-centric than the surrounding county with 22.35% of the households containing married families with children. The county average for households married with children is 31.17%.
The median household income in Wheat Ridge, Colorado 80033 is $52,747. The median household income for the surrounding county is $75,170 compared to the national median of $57,652. The median age of people living in Wheat Ridge 80033 is 42.4 years.
Wheat Ridge Weather
The average high temperature in July is 88 degrees, with an average low temperature in January of 16.4 degrees. The average rainfall is approximately 18.2 inches per year, with 81 inches of snow per year.
