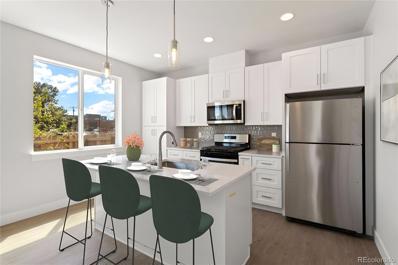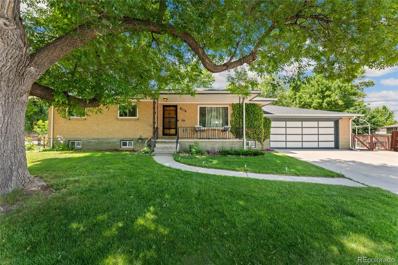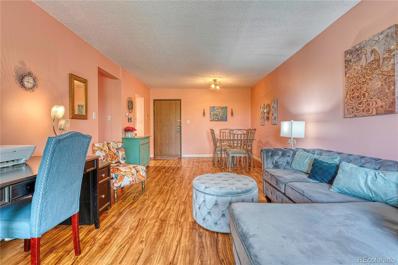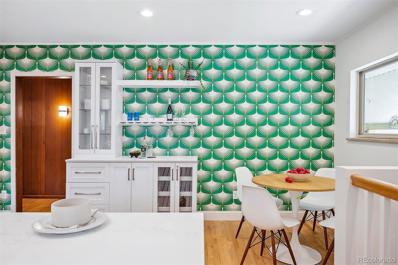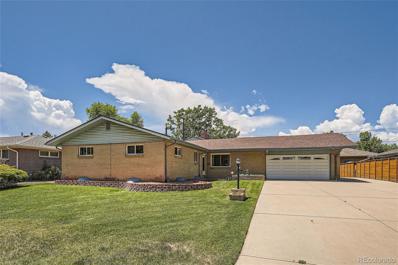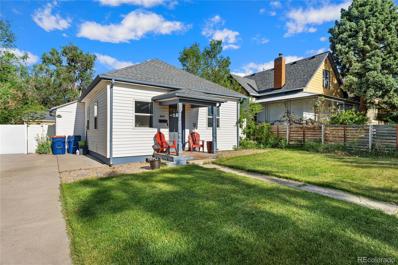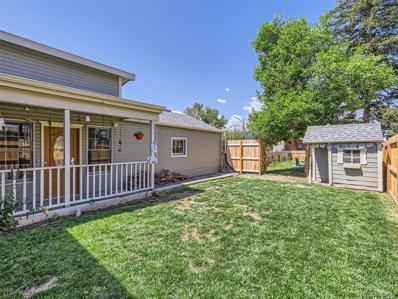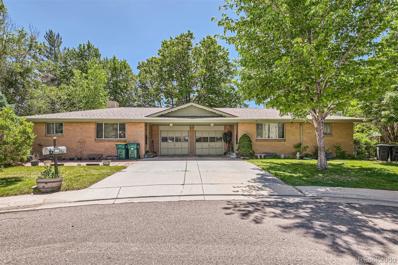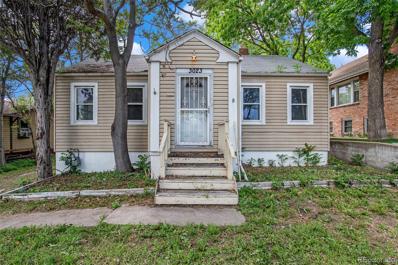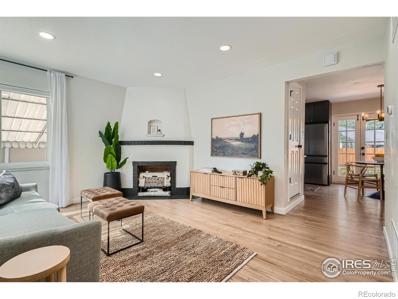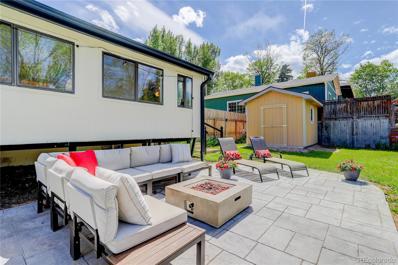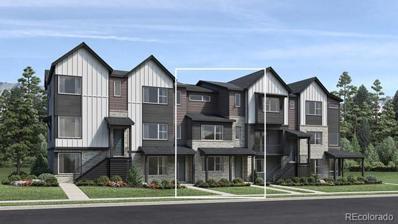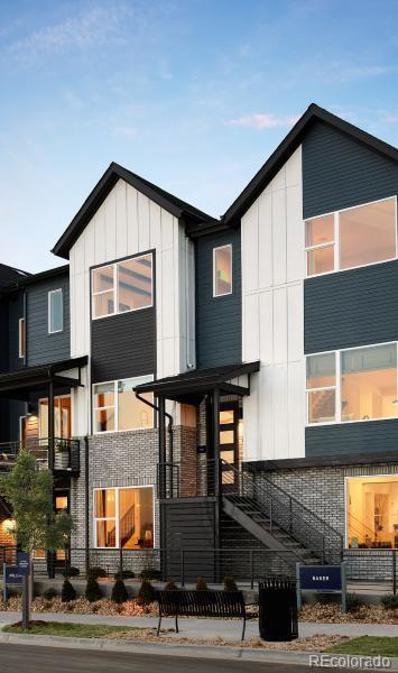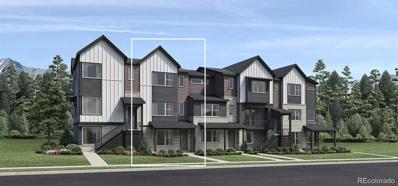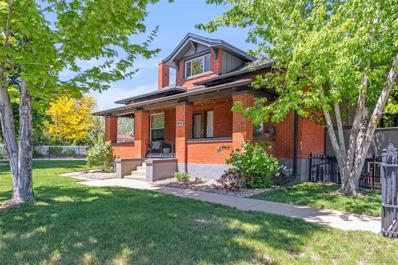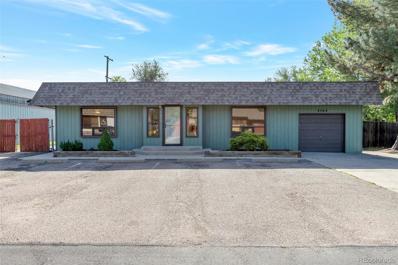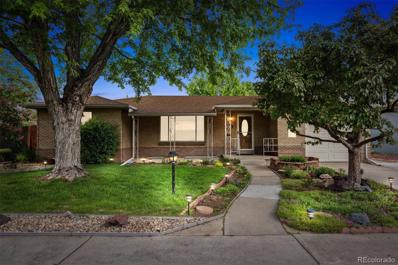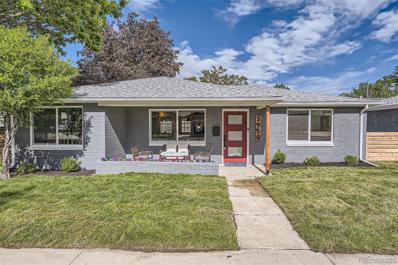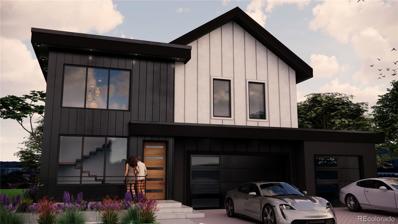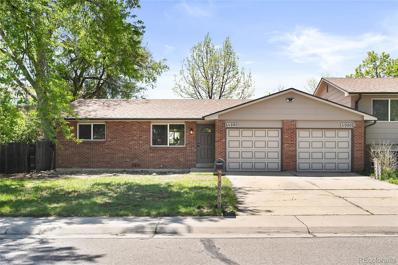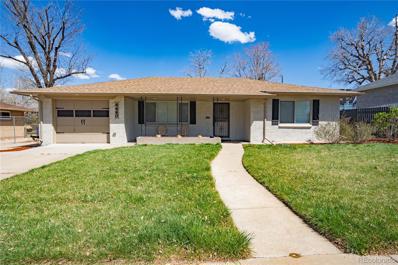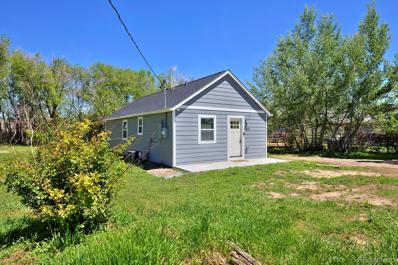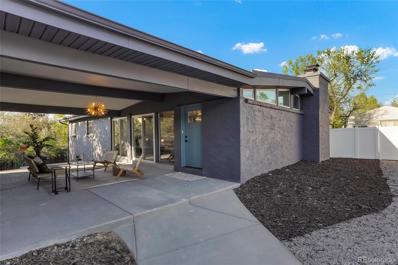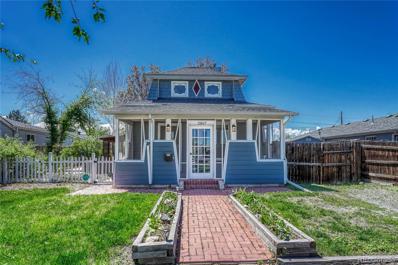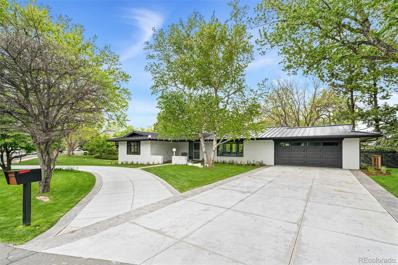Wheat Ridge CO Homes for Sale
- Type:
- Single Family
- Sq.Ft.:
- 2,544
- Status:
- Active
- Beds:
- 4
- Lot size:
- 0.05 Acres
- Year built:
- 2024
- Baths:
- 4.00
- MLS#:
- 5253239
- Subdivision:
- Wheat Ridge
ADDITIONAL INFORMATION
Sophistication and comfort abound in these exclusive modern farmhouse duplex-style homes by Epiphany Builders, situated in a thriving Wheat Ridge neighborhood just off 38th, enjoy a blend of tranquil suburban ambiance and easy urban access. Ridgetop Village consists of 22 paired homes that provide private yards and a manicured community including a beautifully landscaped garden area for residents. With stunning architectural features, designer kitchens, high ceilings, and functional layouts, these residences redefine what it means to live in style. Each residence boasts four bedrooms, four baths, three levels, including a finished basement, providing ample space for every facet of your lifestyle. From gourmet designer kitchens to large windows that invite abundant natural light, these residences are a testament to the blend of luxury and functionality. Located just west of Denver in thriving Wheat Ridge, a vibrant suburb that offers the perfect blend of community charm and urban convenience. Nestled just west of the Highlands neighborhood, Wheat Ridge provides easy access to Denver and the mountains while embodying a thriving, up-and-coming atmosphere. Boasting an array of new restaurants, boutiques, and top-notch schools, as well as a bustling calendar of events, this locale is an ideal haven. Whether you seek a welcoming community or proximity to urban amenities, Wheat Ridge stands as an exceptional choice that caters to diverse lifestyles.
- Type:
- Single Family
- Sq.Ft.:
- 2,576
- Status:
- Active
- Beds:
- 5
- Lot size:
- 0.23 Acres
- Year built:
- 1956
- Baths:
- 2.00
- MLS#:
- 9728555
- Subdivision:
- Wheat Ridge
ADDITIONAL INFORMATION
Welcome to this well-maintained home nestled on a quiet cul-de-sac in desirable Wheat Ridge! The charming covered front porch, perfect for relaxing, invites you into the open main living room, complete with a cozy fireplace and direct access to the dining room. The kitchen boasts stainless steel appliances, quartz countertops, and ample cabinetry, making it a delight for any home chef. The main floor features three spacious bedrooms and a full bath, offering comfort and convenience for daily living. The basement adds valuable living space with two non-conforming bedrooms, a 3/4 bath, an additional laundry room with kitchenette. Step outside to your private backyard oasis, fully fenced and featuring both covered and uncovered patio areas ideal for entertaining or unwinding. This space features beautiful gardens, raised garden beds, a storage shed, a greenhouse, and a lush lawn. Enjoy mature apple trees and flourishing grape vines, and a variety of vegetables and fragrant herbs already planted. The property includes a well for all your irrigation needs, ensuring your garden stays green and vibrant throughout the year. This home offers easy access to I-70, making trips to downtown and beyond a breeze. You'll appreciate the close proximity to local amenities, parks, and schools, enhancing the appeal of this lovely Wheat Ridge home. This home also presents the potential to be utilized as a rental investment with the opportunity of an assumable loan option, offering versatility to suit your needs. Don’t miss the opportunity to make this charming and versatile home your own, where comfort, convenience, and a tranquil setting blend seamlessly!
- Type:
- Condo
- Sq.Ft.:
- 624
- Status:
- Active
- Beds:
- 1
- Year built:
- 1978
- Baths:
- 1.00
- MLS#:
- 5660217
- Subdivision:
- Wheat Ridge Plaza Condos
ADDITIONAL INFORMATION
Welcome to your new home in the heart of Wheat Ridge, Colorado! This cute and quiet well-cared for 1-bedroom condo on the 4th floor offers the perfect blend of comfort and convenience. This unit is conveniently located right next to the elevator and coin laundry room on the top floor and has only one-neighboring wall. It also includes one covered carport spot and the building features a secured lobby. Inside, the condo features a quaint kitchen, and spacious dining area, living room, and bedroom, all complete with newly-done laminate flooring and fresh paint throughout. Step outside to enjoy morning coffee your covered top-floor balcony. Soak up the sun with access to an outdoor community pool and tennis court. The condo boasts easy access to a variety of restaurants and grocery stores to suite your dining and shopping needs. With quick access to I-70, commuting and travel are a breeze. Experience true Colorado life, just 15 minutes from Coors Field or Colorado Mills, and 20 minutes to Red Rocks Ampitheatre or Sports Authority Field. This delightful condo is great for anyone seeking a peaceful retreat with the conveniences of city living. Don’t miss the opportunity to make this charming condo your new home! Schedule your showing today.
- Type:
- Single Family
- Sq.Ft.:
- 1,674
- Status:
- Active
- Beds:
- 3
- Lot size:
- 0.24 Acres
- Year built:
- 1941
- Baths:
- 2.00
- MLS#:
- 2667865
- Subdivision:
- Wheat Ridge
ADDITIONAL INFORMATION
Welcome to this stunning remodeled midcentury home that idyllically elevates timeless style with modern touches on over 10,000 square foot lot. Over $200k worth of renovations and upgrades in 2021 including brand new systems and mechanicals (electrical, plumbing, furnace, water heater, central A/C) and 2024 new roof being installed soon. Roof installation is early in the process so a buyer can select shingle color. SPECIAL FEATURES and FLOORPLAN docs available. The open floorplan allows for a balance of dedicated living spaces and functional flow. Western light illuminates the entrance foyer and living room. The completely renovated large kitchen hosts brand new cabinets, a central eat-in island for ample prep space, and new stainless steel appliances, alongside a dedicated dining nook, built-in bar hutch, and hanging shelving. The main level is rounded out with the stylish 3/4 bath and two bedrooms, both adorned with era-popular wood accents. Exposed brick lines the stairs down to the fully finished basement and the primary bedroom suite's dedicated level. The luxurious 5-piece remodeled primary bathroom features daylight windows, deep soaking tub, steam shower, and extra-long vanity w/ expanded counter space and abundant storage under counter & in disguised medicine cabinets. The primary bedroom walk-in closet was thoughtfully designed for compartmentalization and built-ins for flexible storage needs. Take year-round advantage of one of the largest lots in the neighborhood. The xeriscaped front yard provides low maintenance, while the expansive backyard features a covered patio with retro outdoor kitchen. In addition to entertainment space, the extra large lot creates storage opportunities for outdoor gear with the massive 25'x23' garage adjoined to a 19'x7' office/workshop/storage room and stand-alone 8'x8' shed. Just a quick trip to Tennyson, LoHi, Highlands Square, and Sloan’s Lake, you don't want to miss this opportunity to live at the center of it all.
- Type:
- Single Family
- Sq.Ft.:
- 2,389
- Status:
- Active
- Beds:
- 3
- Lot size:
- 0.21 Acres
- Year built:
- 1958
- Baths:
- 3.00
- MLS#:
- 6400972
- Subdivision:
- Coulehan Grange
ADDITIONAL INFORMATION
Delightful 50's ranch-style home with an addition/remodel in 2000 that created a great room/dinning room right off the large kitchen. Addition is perfect use for either a great room, living room, or family room with ample cabinet and storage space. Addition is bright and open with it's large vaulted ceilings and done so well, it's hard to tell where the addition starts and original home ends! Main level laundry area with sink, handy half bath and enclosed sunroom with skylights, wood plank ceiling & ceiling fan-- Wood doors throughout, living room with fireplace opens to dining room, high ceiling vault family/great room and spacious kitchen with huge walk-in pantry, 42" cabinets, and eating bar,. Check out the attached garage!: 674 Sq. Ft. has water and heat, and held 4 cars at one time-- excellent for projects and storage! There's also a concrete pad for recreational vehicles on the side of the garage. Basement has 3/4 bath and non-conforming bedroom, hobby/sewing/project room & Rec Room with vintage upholstered bar for entertaining. Still has washer/dryer hookup in the basement and sink, but the main level laundry is too handy to pass up! Fully fenced backyard with two storage sheds (lots of storage!) and xeriscape, swamp cooler, sprinkler in front, xeriscape in back. Newer Lochinvar Boiler and newer hot water heater.
- Type:
- Single Family
- Sq.Ft.:
- 848
- Status:
- Active
- Beds:
- 3
- Lot size:
- 0.15 Acres
- Year built:
- 1889
- Baths:
- 1.00
- MLS#:
- 3874800
- Subdivision:
- Olinger Gardens
ADDITIONAL INFORMATION
Welcome to this delightful ranch-style home just blocks away from Sloan Lake and Park, and conveniently located down the street from a neighborhood park! This home greets you with a charming front porch, inviting you into the main living space featuring gorgeous hardwood flooring throughout the living room and dining room. The kitchen is a chef's dream, complete with granite countertops and stainless steel appliances, offering both style and functionality. The home boasts three comfortable bedrooms and a full bath, ensuring ample space for all. A dedicated laundry room with storage provides convenient access to the fully fenced backyard. Step outside to discover a large, lush lawn perfect for outdoor activities and relaxation. The prime location of this home places you just blocks away from the vibrant Edgewater area, where you can enjoy fantastic shopping, dining, and entertainment options, including Joyride Brewery, Edgewater Marketplace, and Edgewater Beer Garden. Don't miss the opportunity to own this charming home in a highly sought-after location, schedule your showing today!
- Type:
- Single Family
- Sq.Ft.:
- 1,669
- Status:
- Active
- Beds:
- 4
- Lot size:
- 0.15 Acres
- Year built:
- 1929
- Baths:
- 2.00
- MLS#:
- 8971330
- Subdivision:
- Olinger Gardens
ADDITIONAL INFORMATION
Character and charm!! This beautiful and well-maintained home waiting for YOU! Minutes from LoHi, Edgewater, Sloan's Lake, Downtown, shopping and so much more! NEW ROOF and NEW SKY LIGHTS! The gorgeous primary retreat is spacious and private. The home is bright and flooded with natural light. Hardwood floors throughout most of the home! New flooring in the kitchen and second bathroom. The huge garage has built-in shelves and is ready for projects! HUGE YARD!! The home is also zoned to build an Accessory Dwelling Unit!! FREE Complete sample ADU (California Approved) plans are available. Build your own mother-in-law or rental/income property with it's OWN yard and SEPARATE access…and still have tons of yard space with privacy left over for the main home! Learn more about ADUs in Wheat Ridge- https://www.ci.wheatridge.co.us/ArchiveCenter/ViewFile/Item/5391 https://www.ci.wheatridge.co.us/1852/Accessory-Dwelling-Units https://www.ci.wheatridge.co.us/FAQ.aspx?QID=699
- Type:
- Single Family
- Sq.Ft.:
- 3,974
- Status:
- Active
- Beds:
- 7
- Lot size:
- 0.28 Acres
- Year built:
- 1963
- Baths:
- 5.00
- MLS#:
- 8672458
- Subdivision:
- Dudley Acres
ADDITIONAL INFORMATION
Welcome to this charming duplex in Dudley Acres. Two units, 8610 has 4 bedrooms and 3 bathrooms. Main floors hosts cozy living room and kitchen with access to backyard. Three main floor bedrooms, full bath of hallway and 1/2 bath off one of the bedrooms. The finished basement includes a family room, non-conforming bedroom, 3/4 bathroom and storage room with washer and dryer for added convenience. 8620 - has 3 bedrooms and 2 bathrooms. Three main floor bedrooms, full bath of hallway and 1/2 bath. Partially finished basement includes a family room, bonus room, and storage room with washer and dryer for added convenience. Private fenced backyards accompany each unit, one car garages with one spot per unit. Storage shed in the back of 8610 is included. This property offers an opportunity to make it your own or a great investment opportunity. Great location in Wheat Ridge, residents enjoy close proximity to retail shops and restaurants with easy access to I-70.
- Type:
- Single Family
- Sq.Ft.:
- 842
- Status:
- Active
- Beds:
- 4
- Lot size:
- 0.16 Acres
- Year built:
- 1939
- Baths:
- 1.00
- MLS#:
- 6035601
- Subdivision:
- Olinger Gardens
ADDITIONAL INFORMATION
Introducing this charming 4 bedroom, 1 bath home with 2 non-conforming bedrooms in the basement. This slight fixer-upper is awaiting your final touches and offers a fantastic opportunity to customize your dream home. Situated in a desirable location, it is conveniently close to vibrant restaurants, trendy shopping destinations, and the picturesque Sloan's Lake. The house boasts a well-designed floorplan with generously sized rooms, providing ample space for comfortable living. Additionally, there is plenty of storage available, ensuring a clutter-free environment. Don't miss the chance to transform this property into your ideal haven.
Open House:
Saturday, 6/15 11:00-1:00PM
- Type:
- Single Family
- Sq.Ft.:
- 1,784
- Status:
- Active
- Beds:
- 3
- Lot size:
- 0.14 Acres
- Year built:
- 1940
- Baths:
- 2.00
- MLS#:
- IR1010773
- Subdivision:
- Olinger Gardens
ADDITIONAL INFORMATION
CALLING ALL HOUSE HACKERS - LET YOUR PERFECTLY SITUATED HOME WORK FOR YOU!! This gorgeous 3 bed/2 bath home can be enjoyed as it is, or the lower level - with a separate entrance and its own stackable washer and dryer - presents endless possibilities as additional living quarter for guests, in-laws, or a nanny, or look into renting it out to help pay your mortgage. Fully remodeled in 2022, this gorgeous home boasts so many updates - tankless water heater, furnace, A/C, windows, exterior and interior paint, exterior and interior lighting, engineered hardwood floors (lower level), front and side entrance doors, concrete work in front and back, stainless steel appliances, Calacatta quartz countertops, Bedrossian tile, hardware, garage door, fencing and gate, front and backyard landscaping, and more! The garage has been finished and is now a conditioned space allowing for a beautiful detached office, zen meditation/sitting area, or workout space! Cozy bohemian style abounds with the adobe fireplaces, gold accents, and designer lighting. With Edgewater Public Market and Historic 25th Avenue nearby you can step out your door and walk to numerous restaurants, coffee shops, and shops, or take advantage of the parks and green space that Sloan's Lake offers. Hurry - you won't want to miss this one!
Open House:
Saturday, 6/15 11:00-2:00PM
- Type:
- Single Family
- Sq.Ft.:
- 2,184
- Status:
- Active
- Beds:
- 4
- Lot size:
- 0.21 Acres
- Year built:
- 1957
- Baths:
- 3.00
- MLS#:
- 4062534
- Subdivision:
- Wadsworth Corridor
ADDITIONAL INFORMATION
MOVE RIGHT IN! To this beautiful home which was recently renovated and updated. The open floor plan allows for easy entertaining and socializing with family and friends. The fully equipped kitchen boasts newer appliances, quartz countertops and two tone cabinets as well as a pantry cabinet for additional storage. Adjacent to the kitchen is the cozy sunroom overlooking the large back yard. The main level also offers a private primary suite with a walk in closet and owner's bathroom. An additional bedroom and bathroom finishes the first level. Walk down to the large, finished basement, perfect for creating the ultimate family room with a large TV! The lower level also includes two additional bedrooms, one bathroom and storage. The sprawling back yard, with its newly installed stone patio, is perfect for entertaining, gardening and relaxing. The large storage shed adjacent to the home provides ample room for your sporting equipment, gardening tools and seasonal items. An oversized driveway offers parking for several cars and can also accommodate an RV. The property is conveniently located near I-70 on the west side of town, perfect for weekend warriors! Don't miss this opportunity to own a home just a few blocks from top restaurants and a quick bike ride to the Highlands, Sloan's Lake and downtown Denver.
- Type:
- Townhouse
- Sq.Ft.:
- 1,806
- Status:
- Active
- Beds:
- 2
- Lot size:
- 0.03 Acres
- Year built:
- 2024
- Baths:
- 3.00
- MLS#:
- 8465485
- Subdivision:
- The Ridge At Ward Station
ADDITIONAL INFORMATION
This beautiful home was perfectly crafted to fit your lifestyle. Our Highland Farmhouse plan, available July 2024. The open-concept kitchen and great room provide the ideal space for entertaining. Tall windows in the great room allow for an abundance of natural light. The primary bedroom suite is the perfect retreat offering a spa-like bathroom, dual sink vanity, and walk-in closets. Enjoy professionally designed interior finishes- featuring KitchenAid appliances, quartz countertops and a luxurious frameless shower with poured pan & upgraded tile. Located in Wheat Ridge, conveniently located next to the Ward Station light rail and nearby Old Town Arvada, this low-maintenance community features lawn care and snow-removal.
- Type:
- Townhouse
- Sq.Ft.:
- 1,672
- Status:
- Active
- Beds:
- 2
- Lot size:
- 0.03 Acres
- Year built:
- 2024
- Baths:
- 3.00
- MLS#:
- 6567868
- Subdivision:
- The Ridge At Ward Station
ADDITIONAL INFORMATION
Introducing a stunning two bedroom plus study townhome by Toll Brothers at The Ridge at Ward Station, Ready September 2024. This Baker Chateau corner lot features two spacious bedrooms with private bathrooms. This home has a view of the mountains, an abundance of natural light. Entertain in the open concept kitchen with professionally designed finishes. The first floor features a stylish study with ample storage. With 9-10' ceilings, a two-car garage, and an inviting open concept design. KitchenAid appliances, elegant quartz countertops, frameless shower enclosure and poured pan with upgraded tile. Schedule a tour to see this professionally decorated home. Discover convenience in Wheat Ridge! Adjacent to the light rail station providing easy access to the charm of Old Town Arvada and the vibrant heart of downtown Denver. Reach out today to schedule a tour.
- Type:
- Townhouse
- Sq.Ft.:
- 1,772
- Status:
- Active
- Beds:
- 2
- Lot size:
- 0.03 Acres
- Year built:
- 2024
- Baths:
- 3.00
- MLS#:
- 4776966
- Subdivision:
- The Ridge At Ward Station
ADDITIONAL INFORMATION
Introducing a stunning move-in ready Toll Brothers townhome at The Ridge at Ward Station, Ready September 2024. This Hale farmhouse features two spacious bedrooms with private bathrooms. This home has a view of the mountains and an abundance of natural light, Sit on your large covered balcony, perfect for entertaining. The first floor features a stylish study with an additional powder room. 9-10' ceilings, a two-car garage, and an inviting open concept design. KitchenAid appliances, elegant quartz countertops, frameless shower enclosure and poured pan with upgraded tile. Includes a live/work glass front garage door that creates an inviting transition to the front porch. Schedule a tour to see this professionally decorated home. Discover convenience in Wheat Ridge! Adjacent to the light rail station providing easy access to the charm of Old Town Arvada and the vibrant heart of downtown Denver. Reach out today to schedule a tour.
$1,975,000
6595 W 46th Place Wheat Ridge, CO 80033
- Type:
- Single Family
- Sq.Ft.:
- 5,445
- Status:
- Active
- Beds:
- 5
- Lot size:
- 0.28 Acres
- Year built:
- 1912
- Baths:
- 5.00
- MLS#:
- 9854251
- Subdivision:
- Wheat Ridge
ADDITIONAL INFORMATION
A rare opportunity awaits in this Wheat Ridge residence offering a unique layout, ADU extension, walk out basement & garages for multi-faceted uses. Timeless charm and modern updates meld within this 1912 bungalow showcasing beautiful original features. Grounded by a classic fireplace, a formal living room flows through a curved archway into the dining room, complete with original light fixtures & built in cabinetry. An open, modern kitchen boasts stainless steel appliances, ample cabinetry and two pantries, plus a generous center island with additional prep sink. Entertainers will delight in an incredibly spacious great room flaunting 11-foot ceilings, vast windows and room enough for a pool table, gaming station, movie theater and more. At the end of your evening, escape to a private, main floor primary suite complemented by a spa-like bath with luxurious soaking tub and a custom tile walk-in shower. The gracious stairway extends to the second floor, boasting three impeccable bedrooms with bay windows and skylights, and a secondary bath complete with tile shower. Flexible living space for a rec room, additional bedrooms, or a home office is found on the garden level with two separate walk-out entrances. Potential for rental income, multi-generational living or nanny/au pair living space abounds with an ADU extension complete with a full kitchen, separate laundry area and established rental history. For the hobbyist or car enthusiast, your dream garage awaits with 12-14’ tall ceilings, RV parking, ramp hardware, and room for a state of the art car storage lift. Or indulge any number of home hobbies, machine crafts or other endeavors in this incredible space. Just minutes from the Berkeley- Tennyson district, live the quiet, Wheat Ridge life while enjoying easy access to endless shopping and dining options, Berkeley Lake & Park with miles of trails, and quick entry to I70 for commuters, mountain activities and DIA.
- Type:
- Single Family
- Sq.Ft.:
- 1,415
- Status:
- Active
- Beds:
- 2
- Lot size:
- 0.21 Acres
- Year built:
- 1958
- Baths:
- 2.00
- MLS#:
- 3687845
- Subdivision:
- Bar Heights
ADDITIONAL INFORMATION
A RARE OPPORTUNITY TO OWN A PLACE YOU CAN CALLED HOME...HOME SWEET HOME...FEATURING 2 BEDROOMS ( NO CLOSET IN THE 2ND BEDROOM) AND 2 BATHS...ONE CAR ATTACHED GARAGE WITH HEATING AND INCLUDING A LARGE STORAGE RIGHT BEHIND THE GARAGE...NEW FURNACE...NEW EXTERIOR AND INTERIOR PAINT...NEW FLOORING...SPACE FOR RV PARKING (PLEASE CHECK WITH THE CITY...) AND, PLENTY...PLENTY OF PARKING SPACES IN THE FRONT OF THE PROPERTY...LARGE BACK YARD WAITING FOR YOUR OASIS IMAGINATION...LEVERAGE THE PROPERTY'S LOCATION FOR YOU LIVE-WORK SET UP BUSINES WITH A C-1 ZONING...EASY ACCESS TO I-70 AND CONVENIENTLY CLOSE TO MANY GREAT SHOPS...RESTAURANTS...NO HOA...PLEASE CALL VERY FRIENDLY LISTING AGENT FOR ANY QUESTIONS...THANK YOU FOR SHOWING...
- Type:
- Single Family
- Sq.Ft.:
- 1,831
- Status:
- Active
- Beds:
- 3
- Lot size:
- 0.21 Acres
- Year built:
- 1956
- Baths:
- 2.00
- MLS#:
- 7527916
- Subdivision:
- Barths
ADDITIONAL INFORMATION
Welcome to this delightful all brick single-family all brick ranch-style home located in the highly sought-after Wheat Ridge area. This home offers ample space and comfortable living. Three bedrooms plus an office, perfect for working from home. Newly finished hardwood floors and newer flooring throughout and both bathrooms have been updated. Granite countertops in the kitchen and bathroom and a kitchen island for both everyday cooking and entertaining. The basement has been recently finished with new flooring and a non-conforming bedroom. Outdoors the large beautifully maintained landscaped yard provides plenty of space for outdoor activities and has RV Parking. Don't wait on this one, it's sure to go quick!
- Type:
- Single Family
- Sq.Ft.:
- 1,026
- Status:
- Active
- Beds:
- 3
- Lot size:
- 0.12 Acres
- Year built:
- 1952
- Baths:
- 2.00
- MLS#:
- 8663045
- Subdivision:
- Berkeley
ADDITIONAL INFORMATION
This remarkable property is truly one of a kind! Professionally designed, 100% beautifully remodeled 3 bed, 2 full bath Wheat Ridge ranch. On a huge corner lot on a quiet street walking distance to 38th ave and 44th shops, Tennyson, Sloans Lake, breweries, coffee houses restaurants, the location can't be beat. The open concept main level has all new hardwood flooring throughout. The gourmet Chef's kitchen features all new cabinets, new quartz countertops, custom backsplash with pot filler, high-end stainless-steel appliances, range hood and custom pantry with built-in microwave. The entire interior has all new drywall/texture and new paint throughout. The primary suite features a large bath with custom shower with bench and walk-in closet. The home was remodeled to new BUILT GREEN standards not relying on any natural gas and has zero carbon emissions. Add solar panels and the house will run itself for free. There is a new sewer line, all new insulation, new LOW E windows, new energy efficient LED light fixtures. There is a brand new multi zone minisplit heat pump system for super high efficiency heating and air conditioning. The exterior is equally amazing with covered front porch with ring video doorbell and newly fenced yard, detached oversized 2 car garage with new smart WIFI enabled opener and level 2 240v EV charger. Sewer line repairs recently completed.
$1,799,000
6610 W 31st Avenue Wheat Ridge, CO 80214
- Type:
- Single Family
- Sq.Ft.:
- 4,492
- Status:
- Active
- Beds:
- 5
- Lot size:
- 0.2 Acres
- Year built:
- 2024
- Baths:
- 5.00
- MLS#:
- 8981797
- Subdivision:
- Barths
ADDITIONAL INFORMATION
Contact Brendan at 720-234-9375 to schedule showings or for additional information. Scheduled for completion in July 2024, this exceptional new-build occupies a prime corner lot in East Wheat Ridge, seamlessly blending luxury and practicality. Unlike conventional urban-box structures, this residence boasts contemporary architecture that complements its coveted corner lot position amid mature trees within a tranquil neighborhood. Step inside to discover an inviting open floor plan enhanced by upscale designer touches throughout. The gourmet kitchen is adorned with sleek black stainless Bosch appliances, centered around an expansive island that seamlessly connects to the living and dining areas. A dedicated office on the main floor caters to remote work needs, adding convenience and versatility to the living space. Ascend the stairs to find generously proportioned bedrooms and large windows that impart an airy, spacious ambiance. The expansive primary bedroom retreat features its own private deck overlooking the rear of the property, accompanied by a luxurious 5-piece bath and sizable walk-in closet. Three additional bedrooms, an en-suite guest bath, another full bathroom, and a well-appointed laundry room complete the upper level, ensuring comfort and convenience for the entire household. The basement offers a distinctive great room equipped with a secondary full kitchen, guest bedroom, full bathroom, and a supplementary staircase leading to the garage. This versatile space opens up a myriad of possibilities for ADU-like arrangements, such as an in-law suite, teen retreat or guest quarters. Rounding out the home's appeal is a 3-car attached garage, providing ample storage for vehicles and recreational gear. Meticulous attention to detail, sophisticated finishes and a serene locale make this an ideal residence. This home offers a welcome retreat from the urban bustle, nestled in a peaceful neighborhood. Experience the quintessential Wheat Ridge lifestyle.
- Type:
- Single Family
- Sq.Ft.:
- 902
- Status:
- Active
- Beds:
- 2
- Lot size:
- 0.14 Acres
- Year built:
- 1975
- Baths:
- 1.00
- MLS#:
- 8124289
- Subdivision:
- Fruitdale Valley
ADDITIONAL INFORMATION
Relish in the bright, open ambiance of this stunning Fruitdale Valley residence. Meticulously remodeled, a sun-filled interior features fresh paint and luxury plank flooring throughout the spacious living and dining areas. An updated kitchen boasts sleek quartz countertops, a butcher block island and floating shelves. Two bedrooms with ample closet space feature neutral, textured carpeting. A newly remodeled bathroom boasts modern finishes. Enjoy the convenience of a large laundry room with a washer and dryer set and a utility sink. A newer furnace, water heater and double-paned windows ensure efficient comfort throughout every season. Retreat outdoors to a generously sized backyard surrounded by privacy fencing. Imagine relaxing with guests on a quaint patio or planting a vibrant garden in this versatile outdoor space. Situated just moments away from Wheat Ridge Historic Park and Prospect Park, this residence offers easy access to Golden, the mountains and Downtown Denver via I-70. NO HOA.
- Type:
- Single Family
- Sq.Ft.:
- 1,151
- Status:
- Active
- Beds:
- 2
- Lot size:
- 0.22 Acres
- Year built:
- 1954
- Baths:
- 2.00
- MLS#:
- 6022582
- Subdivision:
- 347400 Hillcrest Heights
ADDITIONAL INFORMATION
Step into the charm of mid-century modern living with this beautifully updated 1954 ranch-style home. Located in a quiet, friendly Bel-Air neighborhood, this home gives you much needed space with a big yard and just a stone's throw away from the vibrant energy of the city. As you enter, you're greeted by the warmth of the well maintained wood floors that flow throughout the home. The modern kitchen is a chef's delight, featuring sleek countertops, stainless steel appliances, and ample storage space. The open floor plan makes it easy to entertain friends and family. The spacious bedrooms and bathrooms offer both comfort and functionality. Whether unwinding after a long day or preparing for the day ahead. You will enjoy the simplicity and style of this 1950’s home. Outside, the property offers a generous yard, perfect for outdoor gatherings, gardening, or simply enjoying the fresh air. Plus, with easy access to downtown Denver, Clear Creek Trail System and the mountains, you'll have endless opportunities for entertainment and adventure. This charming residence offers a minimalist aesthetic with clean lines and contemporary finishes, providing an ideal setting for your personal style. With room for a seperate Garage with ADU, the possibilities are endless.
- Type:
- Single Family
- Sq.Ft.:
- 824
- Status:
- Active
- Beds:
- 3
- Lot size:
- 0.34 Acres
- Year built:
- 1948
- Baths:
- 2.00
- MLS#:
- 6788291
- Subdivision:
- Independence Park
ADDITIONAL INFORMATION
Incredible opportunity to own a beautifully remodeled 3 bed/2 bath home on 1/3 of an acre. Great location with easy access to I-70 and Downtown Denver. This home boasts a ton of natural light with an open floor plan. Kitchen includes white cabinetry, white Quartz countertops and Stainless appliances. Luxury Vinyl Plank flooring throughout home. Build a garden in the City or a shop for all your hobbies and space to store your toys. Only 2 miles from Old Town Arvada and backing to a small lake!
- Type:
- Single Family
- Sq.Ft.:
- 1,571
- Status:
- Active
- Beds:
- 5
- Lot size:
- 0.33 Acres
- Year built:
- 1961
- Baths:
- 3.00
- MLS#:
- 3138967
- Subdivision:
- Applewood
ADDITIONAL INFORMATION
Completely remodeled, Mid Century Modern in Applewood. This sunny home boasts an open floor plan with multiple living rooms, vaulted ceilings, and private oversized lot. The main floor living area features an open kitchen with spacious island, formal dining space, and living room with fireplace. The primary suite is an oasis with skylit bathroom, and walk out deck. Two additional bedrooms and full bath round out the main floor. Walk out from the every side of the home into the huge backyard with covered breezeway, deck with pergola, and lush backyard. For those with a green thumb there are planter boxes and multiple sheds. Downstairs the finished basement features a massive living area, two more bedrooms, and 3/4 bath. Plenty of room for cars and toys and RV in the 2 car garage and circular driveway. Just blocks to restaurants, shops, and gym make this the perfect applewood location.
- Type:
- Single Family
- Sq.Ft.:
- 1,233
- Status:
- Active
- Beds:
- 2
- Lot size:
- 0.2 Acres
- Year built:
- 1926
- Baths:
- 1.00
- MLS#:
- 2212275
- Subdivision:
- Lakeside Resub
ADDITIONAL INFORMATION
Professional pictures will be uploaded Friday! Location is everything! A short bike ride to Sloan's Lake, the restaurants + shopping in Berkley and the West Highlands!! This 2 bed, 1 bath home has a huge lot with a big yard and the hot tub is included. The gorgeous updated kitchen boasts stainless steel appliances and quartz countertops. The bathroom is smartly updated, the fireplace was recently refaced and the interior has been freshly painted. The front porch is fully screened in and the swing is included too. The entire second floor is the primary bedroom. The Sellers LOVED living here and put a lot of love into updating it over the years. All appliances included and the only thing left is for a new Buyer to move in!
$1,750,000
17 Rangeview Drive Wheat Ridge, CO 80215
- Type:
- Single Family
- Sq.Ft.:
- 3,088
- Status:
- Active
- Beds:
- 4
- Lot size:
- 0.37 Acres
- Year built:
- 1962
- Baths:
- 4.00
- MLS#:
- 7882471
- Subdivision:
- Paramount Heights
ADDITIONAL INFORMATION
1960s dream in Paramount Heights, perfection greets you at every turn in this newly renovated home! The welcoming vibe will hit you from the street with a circular drive & sleek black metal roof. Greet your guests in the courtyard & watch their jaws drop as you lead them into the heart of the home - vaulted ceilings, GREAT room, & an open floorplan of dreams. Living room features a paneled wall w/ inset large screen tv, wood burning fireplace & original built-in wood grill. The dining area looks out to the front yard greenery, accommodates 12+ guests & allows for elaborate entertaining. The kitchen's abundant cabinetry, pantry, top of the line Bosch appliance package- dual beverage fridges, 6 burner gas range w/ hood, & a coffee Café, all interlaced within the built-ins including the wine display for your favorites! Top it all off with a quartz waterfall island for casual dining. The showstopper wall of glass leads to wide party patio, & runs the entire length of the home facing the mountain range & gentle streaming brook. The first of 2 primary suites on main level is impressively sized w/ dual reach in closets, ¾ ensuite bath & access to the deck. Another nicely sized guest bedroom (or office) & full bath complete this level. Enjoy the modern custom railing on the stairs as you descend to the walk-out basement. One more bed & ¾ bath here– both bathed in natural light from fully exposed windows. Relish in bonus retreat & flex space (also fully glassed) wet bar & 2nd fireplace. Step through the double doors into 2nd primary suite, fully facing parklike yard. Relax in the elegant 5 piece ensuite w/ soaking tub & multi-head shower, 3 closets, but the best is the walkin connecting to laundry room. Private backyard has modern fencing, expansive lush lawn, room for future pool or an urban farm. 2-car oversize garage will protect your rides w/room left over for projects or storage. Close to reinvigorated Gold's Market shopping & dining & Crown Hill Park. See virtual tour!
Andrea Conner, Colorado License # ER.100067447, Xome Inc., License #EC100044283, AndreaD.Conner@Xome.com, 844-400-9663, 750 State Highway 121 Bypass, Suite 100, Lewisville, TX 75067

The content relating to real estate for sale in this Web site comes in part from the Internet Data eXchange (“IDX”) program of METROLIST, INC., DBA RECOLORADO® Real estate listings held by brokers other than this broker are marked with the IDX Logo. This information is being provided for the consumers’ personal, non-commercial use and may not be used for any other purpose. All information subject to change and should be independently verified. © 2024 METROLIST, INC., DBA RECOLORADO® – All Rights Reserved Click Here to view Full REcolorado Disclaimer
Wheat Ridge Real Estate
The median home value in Wheat Ridge, CO is $654,000. This is higher than the county median home value of $439,100. The national median home value is $219,700. The average price of homes sold in Wheat Ridge, CO is $654,000. Approximately 52.29% of Wheat Ridge homes are owned, compared to 44.3% rented, while 3.41% are vacant. Wheat Ridge real estate listings include condos, townhomes, and single family homes for sale. Commercial properties are also available. If you see a property you’re interested in, contact a Wheat Ridge real estate agent to arrange a tour today!
Wheat Ridge, Colorado has a population of 31,162. Wheat Ridge is less family-centric than the surrounding county with 24.84% of the households containing married families with children. The county average for households married with children is 31.17%.
The median household income in Wheat Ridge, Colorado is $52,747. The median household income for the surrounding county is $75,170 compared to the national median of $57,652. The median age of people living in Wheat Ridge is 42.4 years.
Wheat Ridge Weather
The average high temperature in July is 88 degrees, with an average low temperature in January of 16.4 degrees. The average rainfall is approximately 18.2 inches per year, with 81 inches of snow per year.
