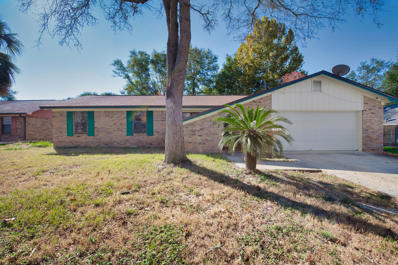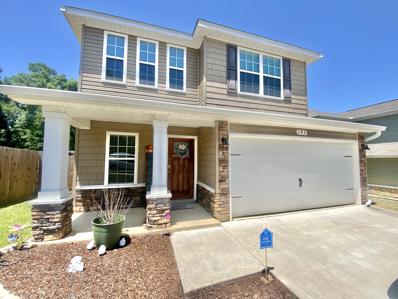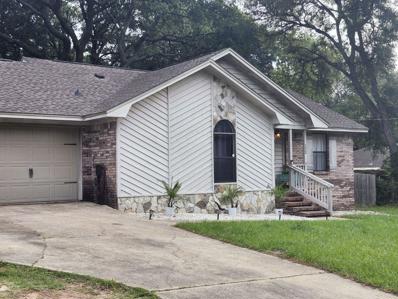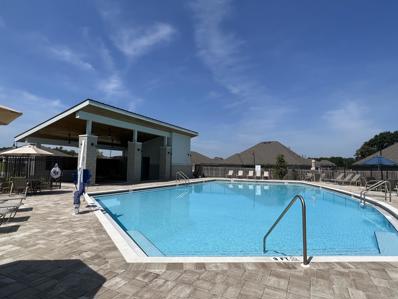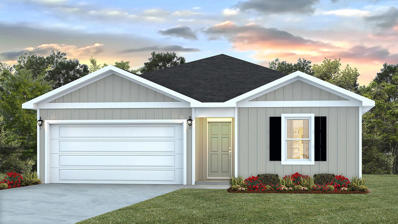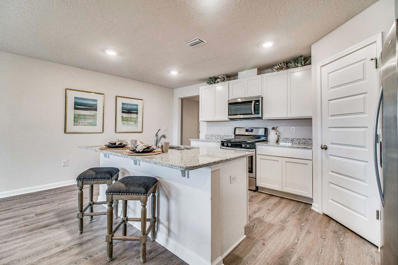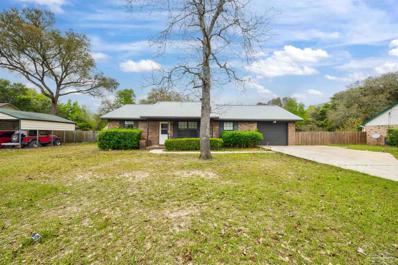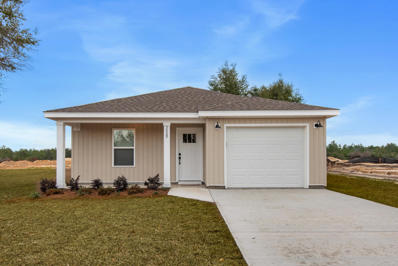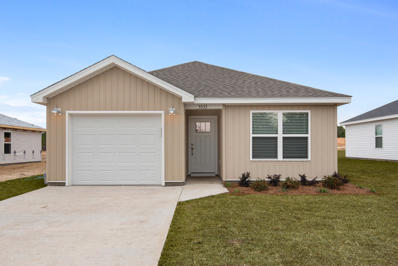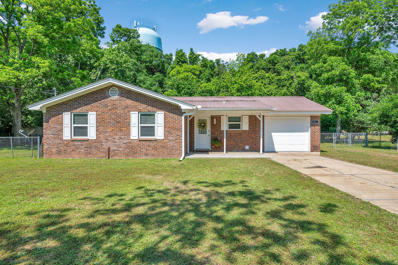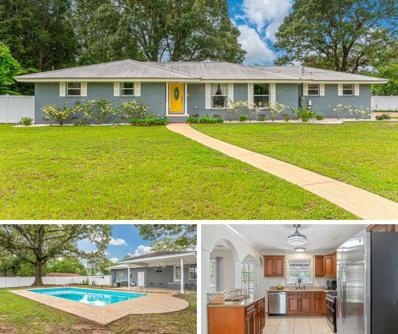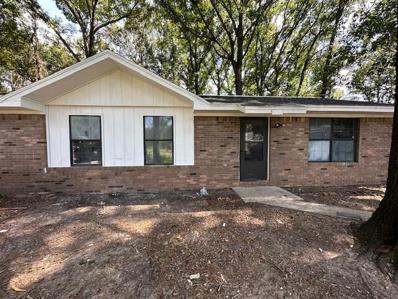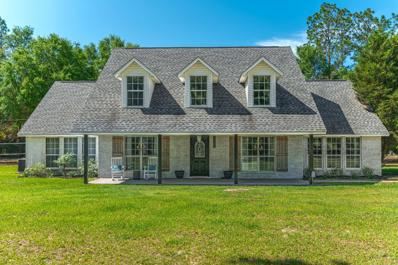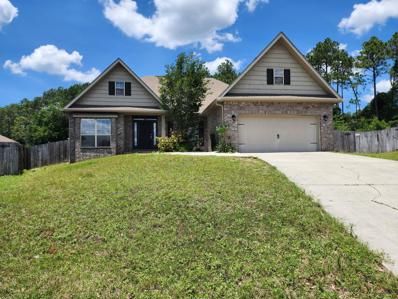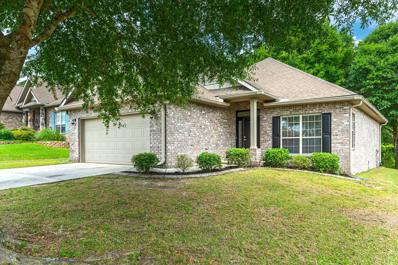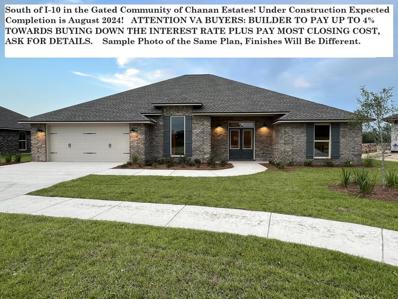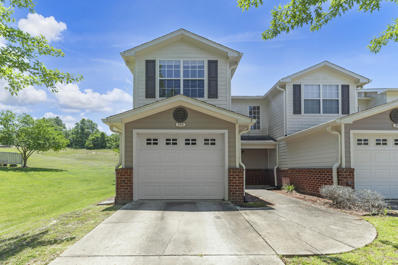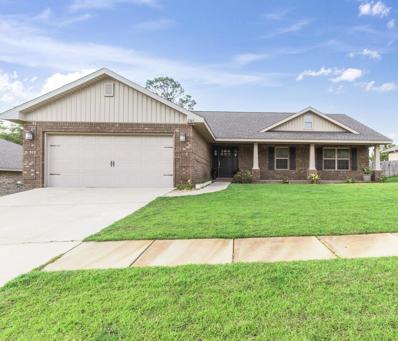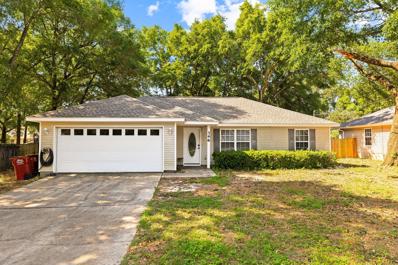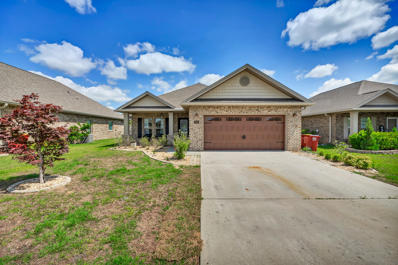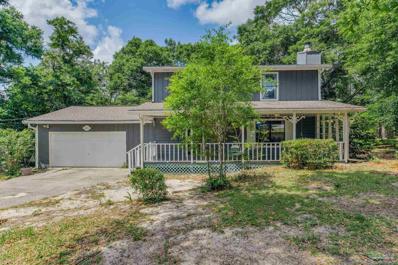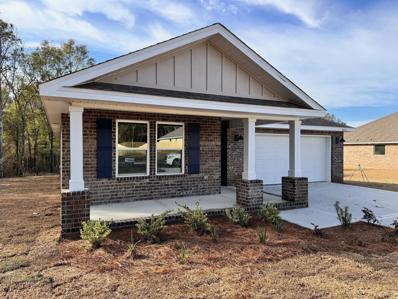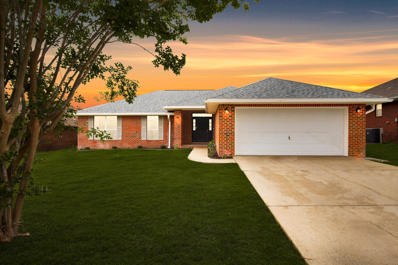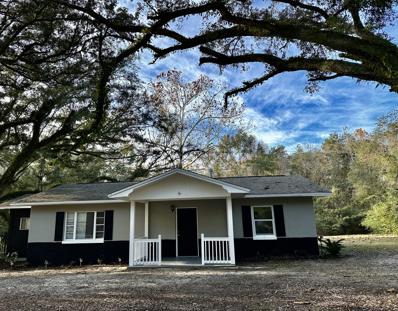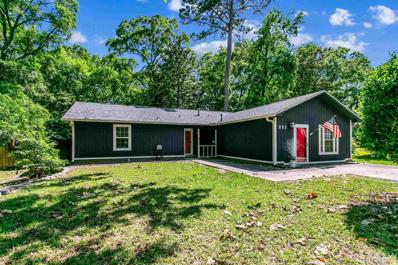Crestview FL Homes for Sale
- Type:
- Single Family-Detached
- Sq.Ft.:
- 1,671
- Status:
- Active
- Beds:
- 5
- Lot size:
- 0.21 Acres
- Year built:
- 1985
- Baths:
- 2.00
- MLS#:
- 950487
- Subdivision:
- SOUTHWAY ESTATES
ADDITIONAL INFORMATION
5 bedroom 2 bathroom all brick home located South I10 in Crestview. This home offers multiple living areas, a well sized kitchen, with gray cabinetry and soft close hinges, updated appliances, wood burning fireplace, and more! This home also features a large fenced backyard and 2 car garage! Schedule your showing today!
- Type:
- Single Family-Detached
- Sq.Ft.:
- 1,931
- Status:
- Active
- Beds:
- 3
- Year built:
- 2019
- Baths:
- 3.00
- MLS#:
- 950475
- Subdivision:
- Stillwell Estates
ADDITIONAL INFORMATION
Discover the allure of this charming two-story cottage-style home, designed for modern living with a spacious, open floor plan. The kitchen features a breakfast bar, pantry, and stainless-steel appliances, seamlessly integrated with the dining area. White Ice Granite countertops offer a bright, contemporary feel. The family room opens to the private backyard and patio through elegant French doors, perfect for indoor-outdoor living. A thoughtfully designed layout upstairs includes a full bathroom, utility room, and three generous bedrooms. The master suite is a luxurious retreat with dual vanities, an expansive walk-in closet, a separate shower, and a garden tub. Granite countertops with dual white spa sinks create a serene oasis in the master bath. The second bathroom mirrors this elegant style. Harrison Hickory wood flooring adds warmth throughout the home. Additional features include HOA-maintained landscaping and paid-off solar panels, providing energy efficiency and significant savings on utility bills.
$280,000
122 Brian Drive Crestview, FL 32536
- Type:
- Single Family-Detached
- Sq.Ft.:
- 1,190
- Status:
- Active
- Beds:
- 3
- Lot size:
- 0.34 Acres
- Year built:
- 1987
- Baths:
- 2.00
- MLS#:
- 950428
- Subdivision:
- COUNTRYVIEW EST LOT 9 BLK 5
ADDITIONAL INFORMATION
NO INSURANCE PROBLEMS WITH THIS HOME! Newer Roof (2019), Water heater, AC and appliances. NO HOA! Want to park your RV or Boat or your property? NO Problem... Want enough room to put a pool in, or play a game of kickball in your backyard? NO Problem... The yard is Enormous! Discover your new home in the south Crestview. This delightful 3 bedroom /2bathroom house offers a perfect blend of comfort and convenience. Ideal for families, military personnel, and beach enthusiasts alike, this property boasts a spacious fenced-in yard and a prime location close to various amenities. Large, fully fenced-in yard perfect for outdoor activities, such as gardening, entertaining or relaxing in privacy. Conveniently located near Eglin Air Force base, Hurlburt Field, making your commute a breeze
$356,900
4634 Naval Court Crestview, FL 32539
- Type:
- Single Family-Detached
- Sq.Ft.:
- 1,830
- Status:
- Active
- Beds:
- 4
- Lot size:
- 0.15 Acres
- Year built:
- 2024
- Baths:
- 2.00
- MLS#:
- 950394
- Subdivision:
- PATRIOT RIDGE
ADDITIONAL INFORMATION
NEW CONSTRUCTION, in PATRIOT RIDGE with a Community POOL, Cabana, sidewalks, underground utilities. The 'Cali' one of our most popular plans with: 4 beds, 2 baths, covered back patio & 2 car garage. FABULOUS Open Design for relaxed living. Well-designed kitchen, Quartz countertops, Stainless appliances, Lg. Island bar, smooth top range, built in microwave, quiet dishwasher. Stunning wood-look flooring, PLUSH carpet in the bedrooms & the Smart Home 'Connect' System includes several awesome convenient devices. Bedroom 1 & adjoining bath provide a lg. walk-in closet, lg. linen closet, beautiful double vanity sinks, separate tub & shower. Stylish home, GREAT curb appeal, and easy drive to the airport, military base, beaches at Ft. Walton, Destin area & just minutes to golfing.
$292,900
3505 Haven Court Crestview, FL 32539
- Type:
- Single Family-Detached
- Sq.Ft.:
- 1,387
- Status:
- Active
- Beds:
- 4
- Lot size:
- 0.26 Acres
- Year built:
- 2024
- Baths:
- 2.00
- MLS#:
- 950392
- Subdivision:
- Day's Landing
ADDITIONAL INFORMATION
Day's Landing, a fast growing Crestview area. The popular & lovely Freeport model with its fabulous open design makes for easy, comfortable living & entertaining. Well-designed kitchen features stainless appliances, smooth-top range, built in microwave, quiet dishwasher, pantry & more. Eye catching wood-look flooring & PLUSH carpet in the bedrooms. The 'Smart Home Connect' System includes a variety of convenient Smart Hm. Devices. Bedroom 1 & adjoining bath offer a lg. walk-in closet & lg. shower. Nice clean lines for a very attractive curb appeal & an easy drive to the airport, military base, beaches at Ft. Walton - Destin & minutes to the popular 'Blackstone Golf Course.'
$344,900
3081 Jane Lane Crestview, FL 32539
- Type:
- Single Family-Detached
- Sq.Ft.:
- 1,787
- Status:
- Active
- Beds:
- 4
- Lot size:
- 0.24 Acres
- Year built:
- 2024
- Baths:
- 2.00
- MLS#:
- 950397
- Subdivision:
- Royal Estates
ADDITIONAL INFORMATION
Welcome to Royal Estates! This highly desirable Cali model, one of our most popular floorplans with a fabulous open design for relaxed living. 4 beds, 2 baths, covered patio, 2 car garage & the 'Smart Home Connect' System has a variety of convenient Smart Hm. Devices. Well-designed kitchen features stainless appliances, gorgeous granite, smooth-top range, built in microwave, quiet dishwasher, corner pantry, island bar, striking wood-look flooring throughout & PLUSH carpet in the bedrooms. Bedroom 1 & adjoining bath has a lg. walk-in closet, + extra storage double granite vanity sinks & lg. shower. Sharp curb appeal with nice clean lines. Easy access to the airport, military base, beaches at Ft. Walton, Destin & minutes from the popular Blackstone Golf Course.
$270,000
114 Edna Dr Crestview, FL 32536
- Type:
- Single Family
- Sq.Ft.:
- 1,360
- Status:
- Active
- Beds:
- 3
- Lot size:
- 0.33 Acres
- Year built:
- 1987
- Baths:
- 2.00
- MLS#:
- 645970
- Subdivision:
- Countryview Estates
ADDITIONAL INFORMATION
Welcome to your dream home in the heart of South Crestview! This beautifully updated residence is perfectly situated for a quick commute south on Hwy 85, offering both convenience and tranquility. As you step into this inviting home, you'll be greeted by a spacious family room featuring a stunning stone fireplace, perfect for cozy evenings. The home boasts luxury vinyl flooring throughout, eliminating the hassle of carpet maintenance and adding a touch of elegance to each room. The thoughtfully designed split bedroom floor plan provides privacy and functionality, with a generous laundry room adding to the convenience. The HVAC system, installed in 2022, ensures your comfort year-round, while the newly installed roof from May 2023 offers peace of mind for years to come. Step outside to discover the large, flat backyard, fully enclosed with a privacy fence – ideal for children, pets, or simply enjoying your own private oasis. The expansive yard includes a shed, providing ample storage or workspace. The large screened back porch is perfect for savoring spring breezes and outdoor living. Additional features include an extra parking pad, enhancing the practicality and potential of this wonderful home. With so much to offer, this property is a must-see! Schedule your viewing today and experience the charm and potential of this exceptional South Crestview home! All dimensions are believed to be true and accurate, and if deemed important, are to be verified by any prospective buyer.
- Type:
- Single Family-Detached
- Sq.Ft.:
- 1,210
- Status:
- Active
- Beds:
- 3
- Lot size:
- 0.19 Acres
- Year built:
- 2023
- Baths:
- 2.00
- MLS#:
- 950338
- Subdivision:
- NORTH SUPERGROUP (221000.00)
ADDITIONAL INFORMATION
Closing cost $10K from seller and additional assistance available to buyers from Preferred Lenders and Seller's Agent. Welcome to the desirable Holley Grove Subdivision, where modern comfort meets suburban charm! This completed 3 bedroom, 2 bathroom, and a host of luxurious features. This home promises to be a haven of relaxation and style. From the moment you step inside, you'll be greeted by the sleek elegance of luxury vinyl plank (LVP) flooring, seamlessly flowing throughout the entire home. The heart of the home is the stunning kitchen, adorned with quartz countertops and complemented by a beautiful tile backsplash. Picture yourself preparing meals with ease on the spacious island, with the added convenience of an under mount sink and stainless steel appliances. The open floor plan creates a welcoming atmosphere, perfect for entertaining guests or simply enjoying day-to-day living. Natural light floods the space, highlighting every detail of this thoughtfully designed home. Rest easy knowing that blinds come standard, offering privacy and style with a simple touch. The garage isn't forgotten either, with epoxy floors adding durability and a touch of sophistication. Residents of Holley Grove enjoy the perks of fiber internet throughout the neighborhood, ensuring lightning-fast connectivity for work or leisure. Plus, with no HOA fees, you have the freedom to customize your living experience to suit your preferences. Don't miss your chance to make this stunning home yours and experience the best of modern living in the heart of Holley Grove! Homes for Heroes credit (Qualifying heroes are Military, Law enforcement, Medical professionals, Fire Fighters and teachers) $1,400.
- Type:
- Single Family-Detached
- Sq.Ft.:
- 971
- Status:
- Active
- Beds:
- 2
- Lot size:
- 0.13 Acres
- Year built:
- 2024
- Baths:
- 2.00
- MLS#:
- 950339
- Subdivision:
- NORTH SUPERGROUP (221000.00)
ADDITIONAL INFORMATION
Closing cost assistance up to $6,300k!! Estimated completion Middle June! Welcome to the desirable Holley Grove Subdivision, where modern comfort meets suburban charm! This soon-to-be-completed gem offers 2 bedrooms, 2 bathrooms, and a host of luxurious features.This home promises to be a haven of relaxation and style. From the moment you step inside, you'll be greeted by the sleek elegance of luxury vinyl plank (LVP) flooring, seamlessly flowing throughout the entire home. The heart of the home is the stunning kitchen, adorned with granite or quartz countertops and complemented by a beautiful tile backsplash. Picture yourself preparing meals with ease on the spacious island, with the added convenience of an under-mount sink and stainless steel appliances. The open floor plan creates a welcoming atmosphere, perfect for entertaining guests or simply enjoying day-to-day living. Natural light floods the space, highlighting every detail of this thoughtfully designed home. Rest easy knowing that blinds come standard, offering privacy and style with a simple touch. The garage isn't forgotten either, with epoxy floors adding durability and a touch of sophistication. Residents of Holley Grove enjoy the perks of fiber internet throughout the neighborhood, ensuring lightning-fast connectivity for work or leisure. Plus, with no HOA fees, you have the freedom to customize your living experience to suit your preferences. Don't miss your chance to make this stunning home yours and experience the best of modern living in the heart of Holley Grove! Seller to contribute $3k towards buyers closing cost, lender credit of $2k and Homes for Heroes credit (Qualifying Heroes are Military, Law Enforcement, Medical Professionals, Fire Fighters and Teachers) $1,370. Assistance not to exceed $6,300K
- Type:
- Single Family-Detached
- Sq.Ft.:
- 1,508
- Status:
- Active
- Beds:
- 3
- Lot size:
- 0.42 Acres
- Year built:
- 1980
- Baths:
- 2.00
- MLS#:
- 948438
- Subdivision:
- ADAMS POWELL EAST
ADDITIONAL INFORMATION
Don't miss this great opportunity to reside in the heart of north central Crestview, just moments away from Crestview High School, North Okaloosa Medical Center, and Duke Field/7th Special Forces Group area. This residence offers the perfect balance of proximity to conveniences while sitting on a peaceful street setting. Built with timeless charm, this home showcases a blend of brick and hardy board siding, giving it a sturdy exterior. Resting on a .42-acre lot, this property features a large fenced backyard, providing an a great space for hosting BBQs, gatherings, and creating cherished memories with friends, family and pets. The Seller is offering to pay off the $30,000 loan on Solar Panels at closing and replace the roof with architectural asphalt shingles, with a strong offer. By doing so, this presents an opportunity to enhance both the sustainability and aesthetic appeal of the home while setting up the future owner to save on electricity bills for years to come. While every effort has been made to ensure accuracy, all information provided in the MLS listing is deemed reliable but must be independently verified by the discerning buyer. Seize the chance to make this residence your own haven of comfort and convenience in the wonderful community of Crestview.
- Type:
- Single Family-Detached
- Sq.Ft.:
- 1,848
- Status:
- Active
- Beds:
- 3
- Lot size:
- 0.55 Acres
- Year built:
- 1963
- Baths:
- 2.00
- MLS#:
- 950276
- Subdivision:
- ADAMS POWELL
ADDITIONAL INFORMATION
Pool home, just in time for Summer! This all brick rancher sits on a gorgeous 1/2 acre corner lot, situated less than 1/4 mile from Bob Sikes Elementary and within a few minutes to shopping/restaurants on N Ferdon Blvd.This charming home is full of timeless touches,from the original hardwood flooring to the classic arched doorways.The floorplan offers 3 ample sized bedrooms, formal dining room, & dedicated office space, in addition to the open kitchen/living entertaining space. The remodeled kitchen features custom cabinets, SS appliances (to include a GAS range), granite countertops and overlooks an amazing covered back patio area. The yard is divided into 2 sections, pool w/shed and then a separate fenced yard/garden area/dog run--so many uses! Pool liner 2022. **VA Assumable Loan 4.25%
- Type:
- Single Family-Detached
- Sq.Ft.:
- 1,125
- Status:
- Active
- Beds:
- 3
- Lot size:
- 0.32 Acres
- Year built:
- 1987
- Baths:
- 2.00
- MLS#:
- 950265
- Subdivision:
- GARDEN CITY
ADDITIONAL INFORMATION
Discover the essence of comfort and style at 3157 Maple St, Crestview, FL! Boasting 3 cozy bedrooms and 1.5 modern bathrooms, this home merges functionality with elegance. Step inside to find BRAND NEW vinyl flooring, a fresh coat of paint and an all new appliances!! The open concept living space and unique functionality with an additional laundry room makes this house ideal for any new family or an individuals starting home. Property includes plenty of outdoor space with a quiet private feeling throughout your new yard. Embrace the life you've wanted, where tranquility meets convenience in this beautifully maintained residence.
- Type:
- Single Family-Detached
- Sq.Ft.:
- 3,373
- Status:
- Active
- Beds:
- 5
- Lot size:
- 2.08 Acres
- Year built:
- 1996
- Baths:
- 3.00
- MLS#:
- 948008
- Subdivision:
- METES & BOUNDS
ADDITIONAL INFORMATION
!Rare property in South Crestview! This 5/3 pool home on just over 2 acres was renovated in 2020 and boasts gourmet kitchen with double oven, pot filler, gas was brought into home for gas range, large island and wine/coffee bar. Kitchen is off family room with visibility and more open space, large laundry /utility /craft room, Two completely remodeled bathrooms and the upstairs bath partially remodeled. New roof, gas water heater, 2 new HVACs and pool pump with filter end of 2023. Sit in the living room and watch the wood burn in the fireplace. There is both a breakfast nook and formal dining. Home also has an office with a view of the pool. Large outdoor patio area and plenty of room for fire pit and entertaining. Pole barn measures 20x 60 with a 2 story shed at the back.
$335,000
609 Rowan Circle Crestview, FL 32536
- Type:
- Single Family-Detached
- Sq.Ft.:
- 2,179
- Status:
- Active
- Beds:
- 3
- Lot size:
- 0.32 Acres
- Year built:
- 2009
- Baths:
- 2.00
- MLS#:
- 946496
- Subdivision:
- ROLLING RIDGE S/D
ADDITIONAL INFORMATION
This lovely brick home is located in south Crestview's Rolling Ridge neighborhood at the end of a cul-de-sac. It should certainly check many boxes for you! This 3 bed/2 bath split floorplan is just over 2100 sq ft. The 13' cathedral ceilings in the living area give this room a spacious feeling plus there is an abundance of natural light! The kitchen has an open concept with pantry, breakfast bar & ample cabinet space. The large master bedroom has trey ceilings & crown molding while the master bath has double-sinks, separate toilet area, garden tub, separate step-in shower & large walk-in closet. The huge, privacy fenced back yard is waiting for a pool, garden, play equipment or your personal touch of landscaping. Enjoy the patio in the evenings while you watch the sunset! See today!
$281,000
749 Lime Lane Crestview, FL 32536
- Type:
- Single Family-Detached
- Sq.Ft.:
- 1,495
- Status:
- Active
- Beds:
- 3
- Year built:
- 2009
- Baths:
- 2.00
- MLS#:
- 950202
- Subdivision:
- ROLLING RIDGE
ADDITIONAL INFORMATION
South of the interstate. Located in the very desirable Rolling Ridge Subdivision. This 3 bedroom 2 bath home is waiting for you. Cathedral ceiling in the living. Primary bedroom boast trayed ceilings and plenty of room for you oversized furniture. The kitchen boast all matching appliances, island kitchen, breakfast bar and large pantry. Spacious backyard with a large deck.
- Type:
- Single Family-Detached
- Sq.Ft.:
- 2,359
- Status:
- Active
- Beds:
- 4
- Lot size:
- 0.32 Acres
- Year built:
- 2024
- Baths:
- 3.00
- MLS#:
- 950194
- Subdivision:
- CHANAN ESTATES
ADDITIONAL INFORMATION
Under Construction Expected Completion August 2024! ATTENTION VA BUYERS: BUILDER TO PAY UP TO 4% TOWARDS BUYING DOWN THE INTEREST RATE PLUS PAY MOST CLOSING COST, ASK FOR DETAILS. Full Sod & SPRINKLER SYSTEM! This Home is the LOCATED IN GATED COMMUNITY OF CHANAN ESTATES SOUTH OF I-10 IN CRESTVIEW! ALL Brick, PLANK LV FLOORING, Soaring Ceilings in the Main Area. UNDER AND OVER Kitchen Cabinet Lighting - QUARTZ COUNTER TOPS, White Shaker Cabinets, 4 BEDS, 3 Baths, 2 Car Garage. Master with TRAY Ceiling, TRIPLE STACKED CROWN MOLDING with ROPE LIGHTING. Separate TILE Shower, Large SOAKING TUB, Double QUARTZ Top Vanity, 2 Walk-in Closets & Private Water Closet. This is an Incredible Plan. SAMPLE PHOTOS ARE OF THE SAME FLOOR PLAN BUT WILL HAVE DIFFERENT FINISHES. Buyer to verify measurements.
$245,000
510 Wingspan Way Crestview, FL 32536
- Type:
- Single Family-Attached
- Sq.Ft.:
- 1,460
- Status:
- Active
- Beds:
- 3
- Year built:
- 2006
- Baths:
- 3.00
- MLS#:
- 950150
- Subdivision:
- EAGLES LANDING S/D
ADDITIONAL INFORMATION
This end unit townhouse combines comfortable living with community convenience. The tiled living room offers easy maintenance, and the single car garage provides secure parking. Enjoy access to the community pool, playground and no yard maintenance. Located South of Highway 10, you have a quick commute to the beaches, bases, shopping and dining.
- Type:
- Single Family-Detached
- Sq.Ft.:
- 1,959
- Status:
- Active
- Beds:
- 4
- Lot size:
- 0.33 Acres
- Year built:
- 2017
- Baths:
- 2.00
- MLS#:
- 950142
- Subdivision:
- NANTERRE
ADDITIONAL INFORMATION
Welcome to this beautiful four-bedroom, two-bathroom home. As you step inside, you'll be greeted by an inviting open kitchen, where granite countertops add a touch of elegance. Ceramic tile flooring is found throughout the home, including in all the wet areas. It ensures easy maintenance and a clean, modern look. The family area is open with lots of natural light and a place for all to relax. The backyard offers plenty of room for outdoor activities. This property is ready to welcome you home, so don't miss the opportunity to make it your own.
- Type:
- Single Family-Detached
- Sq.Ft.:
- 1,307
- Status:
- Active
- Beds:
- 3
- Year built:
- 2004
- Baths:
- 2.00
- MLS#:
- 950152
- Subdivision:
- WINDING CREEK ESTATES PH 4
ADDITIONAL INFORMATION
FHA-approved First-Time Homebuyer OPPORTUNITY! This FHA ASSUMABLE LOAN offers $177K at a low 2.99% interest rate. Enjoy peace of mind with a brand new roof installed in September 2021. The interior boasts 3 Bed, 2 Bath, newer luxury vinyl plank flooring and freshly painted walls throughout. Enhancements include a new kitchen sink and faucet. This all-electric home presents a welcoming open floor plan with vaulted ceilings, an inside utility room, and a split bedroom layout for added privacy. The spacious master suite features trayed ceilings, a walk-in closet, and an oversized tub in the bathroom (jacuzzi jets do not work). Outside, unwind or entertain on the open back patio, enclosed by a privacy fence. MUST SEE! Meticulously maintained piece of paradise, ready to welcome you HOME!
$390,000
682 Teal Street Crestview, FL 32539
- Type:
- Single Family-Detached
- Sq.Ft.:
- 1,975
- Status:
- Active
- Beds:
- 4
- Year built:
- 2016
- Baths:
- 2.00
- MLS#:
- 950132
- Subdivision:
- Redstone Commons
ADDITIONAL INFORMATION
Welcome to this beautifully upgraded 4 bedroom 2 bathroom home in Redstone Commons! Located in South Crestview, this home is convenient to Hurlburt and Eglin Air Force bases, beautiful beaches, delicious food, and entertainment. You'll find this home has a touch of its own charm with upgraded cabinets, accent walls, fresh paint all throughout, new can lights, built in's, and more. With a lovely split floorpan, this home is ideal for any family. Call today to come take a look for yourself!
$295,000
215 Ridgelake Rd Crestview, FL 32536
- Type:
- Single Family
- Sq.Ft.:
- 1,664
- Status:
- Active
- Beds:
- 3
- Lot size:
- 0.49 Acres
- Year built:
- 1985
- Baths:
- 3.00
- MLS#:
- 645807
ADDITIONAL INFORMATION
Welcome to this quaint 3 bedroom/2.5 bathroom home on a 1/2 acre only 10 minutes from downtown Crestview! This property is located in a quiet neighborhood 25 minutes away from 7th Special Forces Group (Airborne) and Duke Field and only 40 minutes away from Eglin Air Force Base. Climb up the steps of your charming front porch and into the front door where you will find your living and dining areas (including a separate dining room) and large kitchen. Three spacious bedrooms and two bathrooms are located upstairs and a 1/2 bath is located downstairs for convenience. There’s also lots of storage space throughout the home and inside the two-car garage. A bonus sunroom in the back of the house is perfect for a playroom or game room. Step outside from your sunroom to your huge, fully-fenced backyard which has the potential for whatever you wish--perfect for pets or children to run around in, gardens to be planted, and even storage for all your yard toys. Only .04 miles away from Bob Sikes Elementary School and only a 5 minute drive from Crestview High School. Roof and gutters were replaced in 2017. Close to local shopping, restaurants and grocery stores.. Come see your new home today!
$381,900
4632 Naval Court Crestview, FL 32539
- Type:
- Single Family-Detached
- Sq.Ft.:
- 2,012
- Status:
- Active
- Beds:
- 5
- Lot size:
- 0.15 Acres
- Year built:
- 2024
- Baths:
- 3.00
- MLS#:
- 950097
- Subdivision:
- Patriot Ridge
ADDITIONAL INFORMATION
Highly desirable brand-new design, the ''Lakeside'' floorplan in Patriot Ridge NEW phase. Offers Residents: Community Pool/Cabana, sidewalks, underground utilities & more. This highly desirable NEW floorplan provides a well-designed relaxed OPEN concept, no wasted space, 5 beds, 3 baths, nice 12 x 9 covered back patio & 2 car garage. Well-designed kitchen, all stainless appliances, smooth top range, quiet dishwasher, built in microwave, roomy dining area & more. Striking wood-look flooring, plush carpet in the bedrooms. The Smart Home 'Connect' System has several convenient devices. Stylish craftsman exterior adds to the great curb appeal. Easy drive to the airport, military base, beaches at Ft. Walton, Destin area & just minutes to golfing.
- Type:
- Single Family-Detached
- Sq.Ft.:
- 1,699
- Status:
- Active
- Beds:
- 4
- Lot size:
- 0.21 Acres
- Year built:
- 2007
- Baths:
- 2.00
- MLS#:
- 950062
- Subdivision:
- IRON GATE SUBD PHASE II
ADDITIONAL INFORMATION
OFFERING VA ASSUMPTION (2.875%) FOR VA ELIGIBLE BUYERS. Welcome home to this immaculately maintained 4-bed, 2-bath sanctuary on the south side of town. With a desirable split floor plan, enjoy privacy and space for all. Recent roof replacement in 2022 ensures worry-free living. All new flooring (NO CARPET!) Close proximity to restaurants, hospital, and shopping adds convenience to comfort. Don't miss out - schedule your showing today!
- Type:
- Single Family-Detached
- Sq.Ft.:
- 1,113
- Status:
- Active
- Beds:
- 3
- Lot size:
- 2.44 Acres
- Year built:
- 1962
- Baths:
- 1.00
- MLS#:
- 937907
- Subdivision:
- CINCO ADDN TO CRESTVIEW
ADDITIONAL INFORMATION
REO. RECENTLY RENOVATED home sitting on 2.4 ACRES in the Heart of Crestview! Charming 3 Bedroom 1 Bath home with a Large Eat in kitchen and Huge Living Area! INTERIOR AND EXTERIOR FRESHLY PAINTED. NEW LVP FLOORING IN LIVING AREAS! Covered front Porch. Large stately Oaks grace the property. Rare opportunity for Acreage close to the City Center. Newer Roof that is only 4 years old. Call for more information!
$289,000
221 Park Ln Crestview, FL 32536
- Type:
- Single Family
- Sq.Ft.:
- 1,664
- Status:
- Active
- Beds:
- 3
- Lot size:
- 0.55 Acres
- Year built:
- 1985
- Baths:
- 2.00
- MLS#:
- 645765
ADDITIONAL INFORMATION
Discover the perfect blend of comfort and potential in this delightful 3-bedroom home, ideally suited for first-time buyers or savvy investors. Nestled on a generous half-acre lot, this property offers a host of desirable features and recent updates that make it a standout choice. The garage has been converted into an oversized third bedroom. This versatile space includes two closets with own private entry, offering flexibility for guests, your mother-in-law/teen, or as a home office! This home has seen numerous updates in the last few years, ensuring modern convenience and peace of mind. Some improvements include: new roof & water heater (2021), fully remodeled kitchen with new cabinets, granite countertops, & stainless steel appliances (gas stove!) The extended driveway offers plenty of room for parking multiple vehicles. A double gate provides easy access to the fully fenced yard with ample space to park an RV or boat securely. Enjoy the best of indoor-outdoor living with a screened-in back porch that leads to a spacious deck. The deck connects directly to the master bedroom, providing a seamless flow for relaxation and entertaining. The expansive backyard is fully fenced with a fire pit and 2 storage buildings! This property is move-in ready and offers significant potential for customization. Don't miss out on the opportunity to make this charming house your new home or next investment!
Andrea Conner, License #BK3437731, Xome Inc., License #1043756, AndreaD.Conner@Xome.com, 844-400-9663, 750 State Highway 121 Bypass, Suite 100, Lewisville, TX 75067

IDX information is provided exclusively for consumers' personal, non-commercial use and may not be used for any purpose other than to identify prospective properties consumers may be interested in purchasing. Copyright 2024 Emerald Coast Association of REALTORS® - All Rights Reserved. Vendor Member Number 28170

Crestview Real Estate
The median home value in Crestview, FL is $318,317. This is higher than the county median home value of $227,800. The national median home value is $219,700. The average price of homes sold in Crestview, FL is $318,317. Approximately 47.21% of Crestview homes are owned, compared to 40.2% rented, while 12.59% are vacant. Crestview real estate listings include condos, townhomes, and single family homes for sale. Commercial properties are also available. If you see a property you’re interested in, contact a Crestview real estate agent to arrange a tour today!
Crestview, Florida has a population of 23,159. Crestview is more family-centric than the surrounding county with 39.76% of the households containing married families with children. The county average for households married with children is 31.04%.
The median household income in Crestview, Florida is $52,778. The median household income for the surrounding county is $59,955 compared to the national median of $57,652. The median age of people living in Crestview is 31.8 years.
Crestview Weather
The average high temperature in July is 91.7 degrees, with an average low temperature in January of 36.5 degrees. The average rainfall is approximately 64.7 inches per year, with 0 inches of snow per year.
