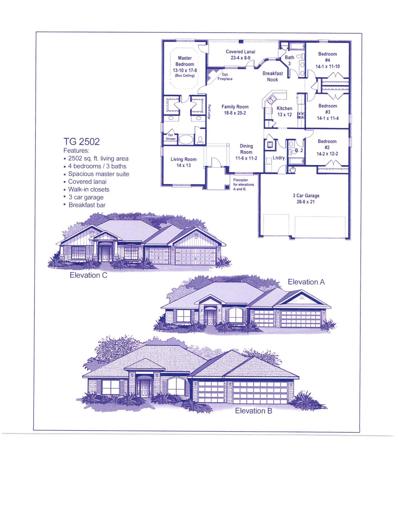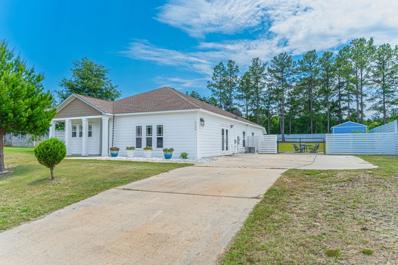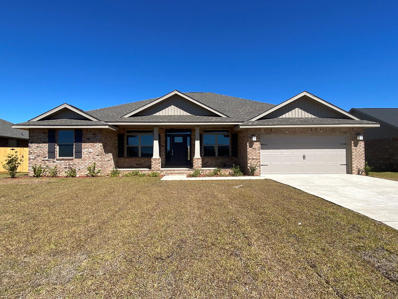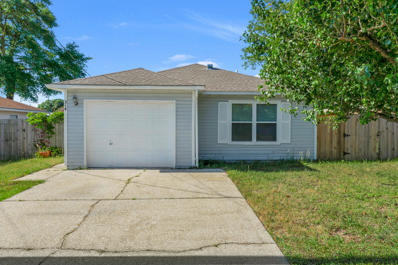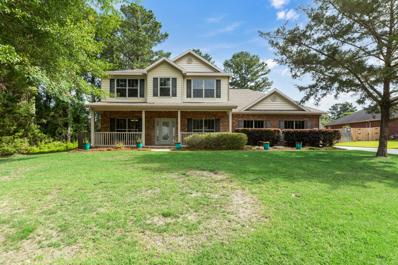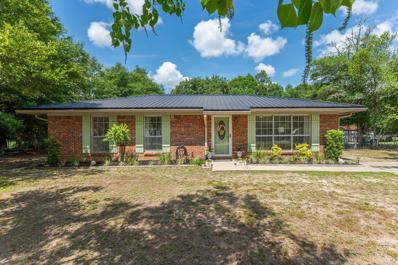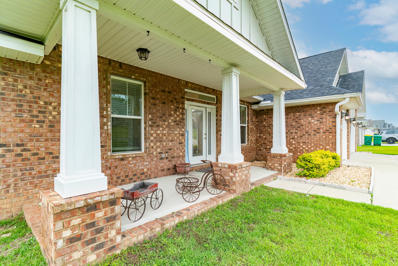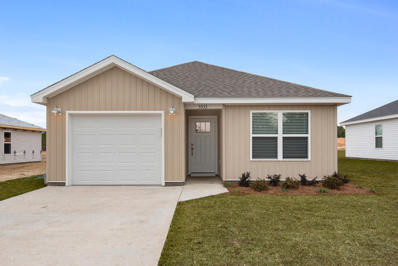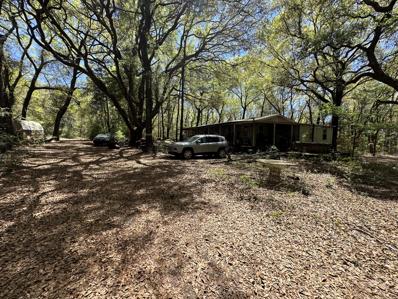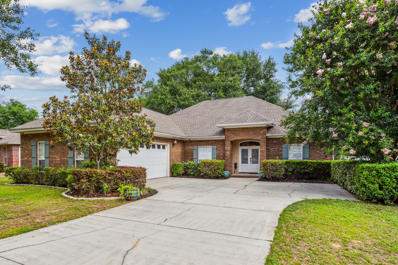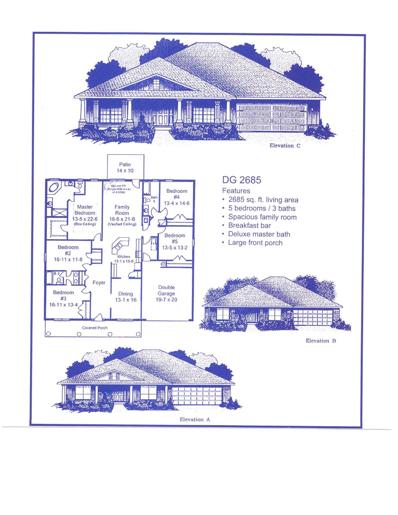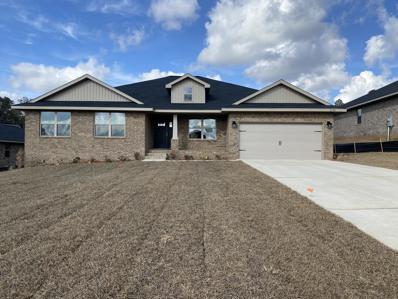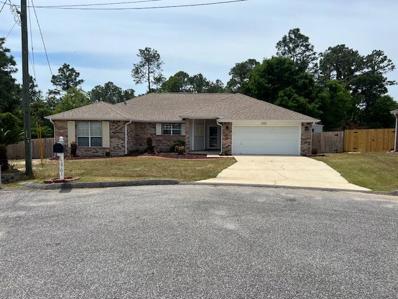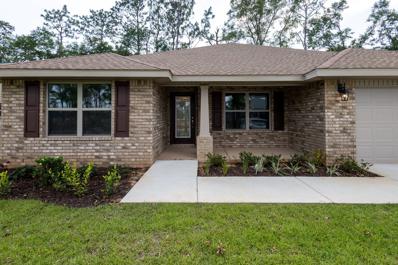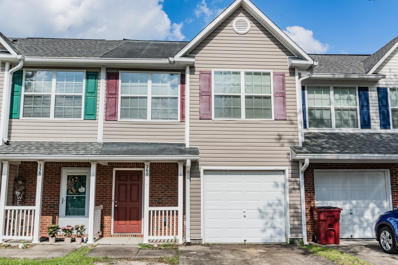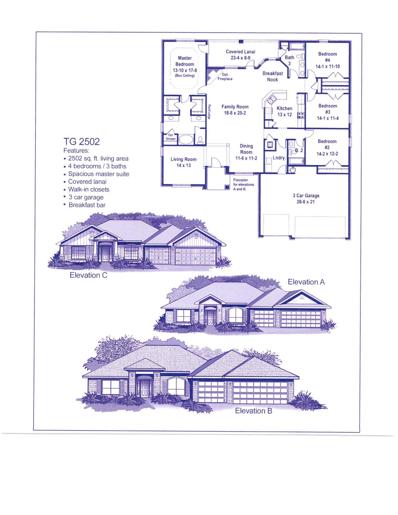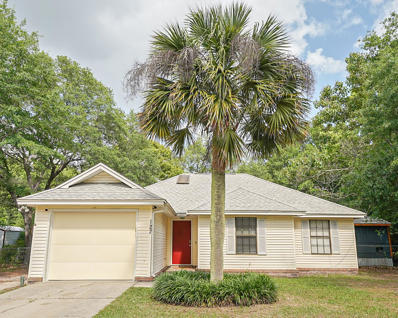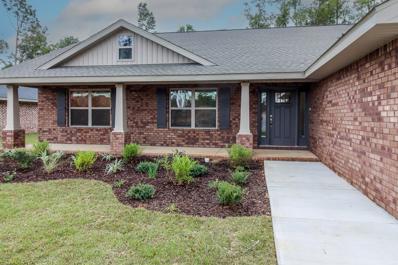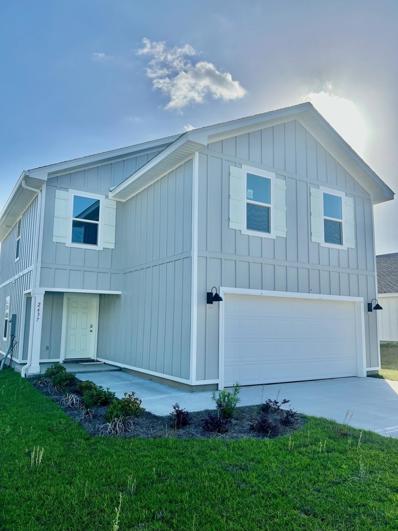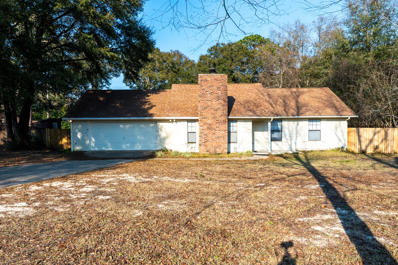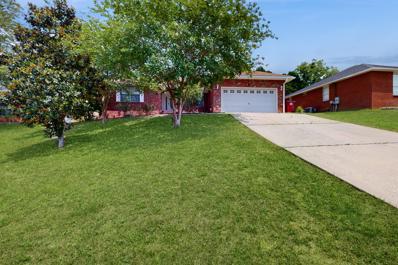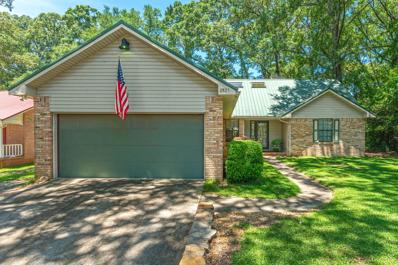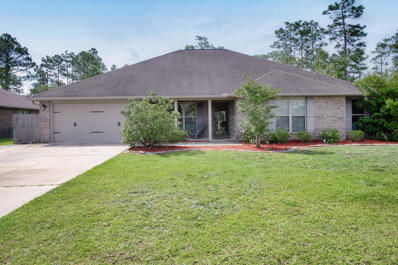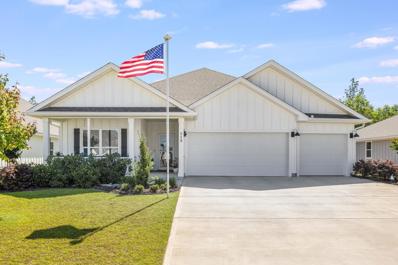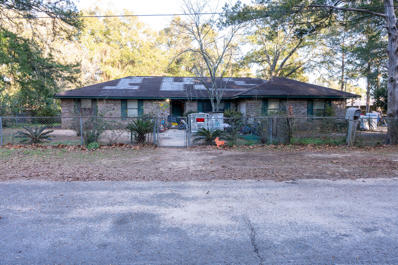Crestview FL Homes for Sale
- Type:
- Single Family-Detached
- Sq.Ft.:
- 2,502
- Status:
- Active
- Beds:
- 4
- Year built:
- 2024
- Baths:
- 3.00
- MLS#:
- 951169
- Subdivision:
- Silvercrest
ADDITIONAL INFORMATION
Need a 3 car garage? Look no further! This plan has that and so much more! Upgraded flooring throughout with carpet only in bedrooms. Granite throughout with cape cod style all wood cabinetry. The master bath has been upgraded with a separate shower and garden tub. THis floor plan is wide open with carefully chose colors. The covered lanai can be accessed by way of the family room, master bedroom and 3rd bathroom. Bedroom number 2 is off by itself with its' own bathroom. The kitchen has a breakfast nook and breakfast bar. For formal eating there is a separate dining room. This home is all electric and comes with microwave, self cleaning smooth top range, and dishwasher all stainless steel.The exterior is 4 sided brick and sprinklers are standard.
$385,000
3120 Pinot Way Crestview, FL 32536
- Type:
- Single Family-Detached
- Sq.Ft.:
- 2,256
- Status:
- Active
- Beds:
- 3
- Lot size:
- 0.5 Acres
- Year built:
- 2018
- Baths:
- 2.00
- MLS#:
- 951164
- Subdivision:
- MAJESTIC OAKS
ADDITIONAL INFORMATION
Welcome to your dream oasis nestled in a serene neighborhood, where tranquility meets convenience! This charming 3-bedroom, 2-bath home boasts a captivating blend of modern comforts and rustic charm, accentuated by stylish shiplap walls throughout. Step into the heart of the home, where a spacious living area invites you to unwind and entertain with ease. Indulge your inner decorator in the extra-large bonus room, offering endless possibilities for a home office, gym, or entertainment haven—the choice is yours! Escape to the master suite, featuring a unique master bath adorned with a large walk-in shower and a freestanding bathtub, perfect for unwinding after a long day. Outside, discover your own private sanctuary on the fenced half-acre lot, where there is ample space beckon for outdoor activities and relaxation. Enjoy the best of both worlds with the peacefulness of the neighborhood while being mere moments away from a myriad of dining, shopping, and entertainment options. Whether you're seeking solitude or excitement, this home offers the perfect blend of comfort, style, and convenience. Welcome home!
- Type:
- Single Family-Detached
- Sq.Ft.:
- 2,202
- Status:
- Active
- Beds:
- 4
- Year built:
- 2024
- Baths:
- 2.00
- MLS#:
- 951156
- Subdivision:
- Silvercrest
ADDITIONAL INFORMATION
$229,900
314 Apple Drive Crestview, FL 32536
- Type:
- Single Family-Detached
- Sq.Ft.:
- 1,088
- Status:
- Active
- Beds:
- 3
- Lot size:
- 0.09 Acres
- Year built:
- 1998
- Baths:
- 2.00
- MLS#:
- 951142
- Subdivision:
- SOUTHWAY ESTATES
ADDITIONAL INFORMATION
This 3 bedroom 2 bath cottage style home would make a great home for a first time homebuyer, retirement home, or investment property. This home has a split bedroom layout for added privacy. This is a very open floor plan making the home spacious. $4,000 flooring allowance with a full price offer.
- Type:
- Single Family-Detached
- Sq.Ft.:
- 3,454
- Status:
- Active
- Beds:
- 4
- Lot size:
- 0.38 Acres
- Year built:
- 2012
- Baths:
- 4.00
- MLS#:
- 951128
- Subdivision:
- Wind Meadows
ADDITIONAL INFORMATION
$12,000 IN NEW PAINT THROUGHOUT HOME!!! BEAUTIFUL and SPACIOUS 4 bedroom 3.5 bathroom all brick home with OVERSIZED 2 car side entry garage on 1/3 acre level lot! This floor plan is ''The Franklin'' from the ''Revolutionary Series'' by Whitworth Builders. This massive two story home is situated on a level lot with mature trees, side entry driveway, and large covered front porch. As you enter the first floor of the home, you are greeted by 9 ft ceilings with a large foyer with formal dining room to the left and office to the right. Just off the dining room and foyer, you will find a spacious and open kitchen with plenty of cabinetry, pantry, island with breakfast bar, all stainless steel appliances, and gas cook top with vent. The kitchen connects to both the dining area and spacious living room and powder room for guests. The MASSIVE primary bedroom with tray ceiling and two ceiling fans, offers plenty of room for a king bed as well as a sitting area or workout space. The primary bedroom also offers his and her walk-in closets. The primary bathroom has a large tiled walk-in shower, soaking tub, double vanity, linen closet and water closet. The home offer TWO laundry rooms, with the first floor laundry room just off the garage. The garage is an extra deep 25.5 x 20, ready for that full sized vehicle. The second floor of the home offers three additional generously sized bedrooms. Bedroom 2 is located next to a second full bathroom just off the hallway. Bedrooms 3 & 4 share a Jack & Jill full bathroom. A large bonus room with tray ceiling and double doors that close off allowing the room to easily serve as a 5th bedroom. The second floor laundry room offers additional convenience and storage. The Just off the back of the home you will find a nice covered porch and large level back yard ready for your future pool plans! The home also offers a sprinkler system, gutters and privacy fenced back yard. This home is PERFECT for that large family who is look for both space and privacy. Don't let your opportunity at this this home get away, schedule your showing today!
- Type:
- Single Family-Detached
- Sq.Ft.:
- 1,175
- Status:
- Active
- Beds:
- 3
- Lot size:
- 0.44 Acres
- Year built:
- 1980
- Baths:
- 2.00
- MLS#:
- 951099
- Subdivision:
- OAKCREST F & G PLAT 4
ADDITIONAL INFORMATION
Amazing all brick home in **pristine** condition! Originally built by Tew Construction, local custom builder and built to last. This gorgeous property is sure to appeal to the most price conscience Buyer, w/wonderful updates and incentives in place ($5k credit to Buyer Closing Costs + home warranty). METAL roof installed in 2022 & further improved upon w/whole house gutters.Low maintenance LVP flooring is found throughout all living areas, tile in kitchen/bath/laundry. Countertops, cabinets, light fixtures, vanities, water heater, HVAC, and electrical panel have ALL been updated. The very impressive kitchen includes double ovens, backsplash,SS appliances.Flat nearly 1/2 acre lot is surrounded by mature trees and includes a carport, pergola covered concrete pad/seating area, & additional
- Type:
- Single Family-Detached
- Sq.Ft.:
- 2,767
- Status:
- Active
- Beds:
- 4
- Lot size:
- 0.31 Acres
- Year built:
- 2020
- Baths:
- 3.00
- MLS#:
- 950909
- Subdivision:
- NATURE LAKE PH 1
ADDITIONAL INFORMATION
Welcome Home! This 4-year new home offers some great features! The Nature Lake community is just getting underway and has the promise of neighborhood amenities highlighting the natural surroundings. The 28-acre lake will host fishing, canoeing and paddle boarding, and green common space for residents to enjoy. The well-designed floor plan includes a split bedroom arrangement, with the master en-suite on the east side of the house, and the extra bedrooms on the west. The master bath will spoil you with the separate tub and huge walk-in tile shower, and tons of closet space. With 10 ft ceilings, granite in kitchen and baths, and an upgraded, gated deck, this home is ready for you right now! A short drive to Eglin AFB, shopping and even the beach. Come out and see it before it's gone!!
- Type:
- Single Family-Detached
- Sq.Ft.:
- 971
- Status:
- Active
- Beds:
- 2
- Lot size:
- 0.13 Acres
- Year built:
- 2024
- Baths:
- 2.00
- MLS#:
- 951092
- Subdivision:
- NORTH SUPERGROUP (221000.00)
ADDITIONAL INFORMATION
Closing cost assistance up to $6,300! Welcome to the desirable Holley Grove Subdivision, where modern comfort meets suburban charm! This soon-to-be-completed gem offers 2 bedrooms, 2 bathrooms, and a host of luxurious features. Anticipated to be ready by the end of June, this home promises to be a haven of relaxation and style. From the moment you step inside, you'll be greeted by the sleek elegance of luxury vinyl plank (LVP) flooring, seamlessly flowing throughout the entire home. The heart of the home is the stunning kitchen, adorned with granite or quartz countertops and complemented by a beautiful tile backsplash. Picture yourself preparing meals with ease on the spacious island, with the added convenience of an under-mount sink and stainless steel appliances. The open floor plan creates a welcoming atmosphere, perfect for entertaining guests or simply enjoying day-to-day living. Natural light floods the space, highlighting every detail of this thoughtfully designed home. Rest easy knowing that blinds come standard, offering privacy and style with a simple touch. The garage isn't forgotten either, with epoxy floors adding durability and a touch of sophistication. Residents of Holley Grove enjoy the perks of fiber internet throughout the neighborhood, ensuring lightning-fast connectivity for work or leisure. Plus, with no HOA fees, you have the freedom to customize your living experience to suit your preferences. Don't miss your chance to make this stunning home yours and experience the best of modern living in the heart of Holley Grove! Seller to contribute $3k towards buyers closing cost, lender credit of $2k and Homes for Heroes credit (Qualifying Heroes are Military, Law Enforcement, Medical Professionals, Fire Fighters and Teachers) $1300.00. Assistance not to exceed $6,300K
- Type:
- Mobile Home
- Sq.Ft.:
- 1,584
- Status:
- Active
- Beds:
- 3
- Lot size:
- 14.52 Acres
- Year built:
- 1992
- Baths:
- 2.00
- MLS#:
- 946616
- Subdivision:
- METES & BOUNDS
ADDITIONAL INFORMATION
Are you in search of an amazing opportunity? Look no further than this 14+/- Acre property With 2 homes. Boasting endless possibilities, whether you're looking to build your dream home or invest in a rental property complete with well water, power and septic. Enjoy easy access to major highways like Hwy 90, Hwy 393, Hwy 85, Hwy 2, and I-10, the entire region is at your fingertips. Imagine the convenience of being just a short drive from both the Okaloosa Industrial Park and the breathtaking natural beauty of the Shoal River Ranch and nearby beaches, local schools, a hospital, and a variety of restaurants. What's more, this property is zoned as agricultural, allowing you the freedom to explore a wide range of potential uses. Don't miss out on the chance to make this your perfect oasis.
$439,900
2609 Brodie Lane Crestview, FL 32536
- Type:
- Single Family-Detached
- Sq.Ft.:
- 2,170
- Status:
- Active
- Beds:
- 3
- Lot size:
- 0.29 Acres
- Year built:
- 2005
- Baths:
- 2.00
- MLS#:
- 951084
- Subdivision:
- JUNIPER CREEK ESTATES
ADDITIONAL INFORMATION
Welcome to your dream home in Juniper Creek Estates! This stunning brick residence features 3 bedrooms, 2 bathrooms, and an open concept living space. The kitchen features Corian countertops, a kitchen island, gas stove top, and ample cabinet space. Enjoy meals in the breakfast nook or host dinners in the formal dining room. Relax in the two screened-in Florida rooms, one off the master bedroom and the other accessible from the living room and second bedroom. The spacious master suite includes an ensuite 5-piece bath and a large walk-in closet. The fenced yard is perfect for outdoor activities. Close to Hurlburt and Eglin AFB, shopping and I-10.
- Type:
- Single Family-Detached
- Sq.Ft.:
- 2,685
- Status:
- Active
- Beds:
- 5
- Year built:
- 2024
- Baths:
- 3.00
- MLS#:
- 951076
- Subdivision:
- Silvercrest
ADDITIONAL INFORMATION
Need 5 bedrooms? No problem. This 2685 sq ft home features 5 bedrooms and 3 full bathrooms. It is a craftsman style home with 4 sided brick. The family room has a vaulted ceiling and is open from the kitchen. The kitchen and bathrooms are all granite. The kitchen is conveniently near the formal dining room. Bedroom number 3 & 4 share a jack and jill and bedrooms 4 & 5 share a full bath as well. Upon entering the home you'll see a large inviting foyer. Both the front and back porches are covered and spacious. This home comes with a sprinkler system on an auto timer. Baseboards are 5 1/4'' high and formal areas are bullnosed. Flooring has been upgraded with Core tec Pro Plus and carpet is only found in the bedrooms. This subdivision is well lit and it speaks for itself as beautiful.
- Type:
- Single Family-Detached
- Sq.Ft.:
- 2,751
- Status:
- Active
- Beds:
- 4
- Year built:
- 2024
- Baths:
- 3.00
- MLS#:
- 951072
- Subdivision:
- Silvercrest
ADDITIONAL INFORMATION
Looking for that especially large kitchen? Look no further! THis kitchen is huge! It has a breakfast bar as well as a kitchen island.The breakfast nook is 11' x 14.8' The pantry is a walk in and leads to the laundry room which leads to the back supersized covered patio. The master bath has been upgraded with a walk in shower and garden tub. Bathroom number 2 has a walk in shower as well. Both the dining room and master bedroom have trey ceilings. The family room has a cathedral ceiling. Fans are in the master and family room although all other rooms have been wired and secured with switches to accommodate fans. There is granite/quartz in both kitchen and bathrooms, upgraded flooring everywhere except bedrooms which are carpeted. THis home is 4 sided brick and has sprinklers front and back
- Type:
- Single Family-Detached
- Sq.Ft.:
- 1,944
- Status:
- Active
- Beds:
- 4
- Lot size:
- 0.63 Acres
- Year built:
- 2002
- Baths:
- 2.00
- MLS#:
- 951070
- Subdivision:
- SUGAR CREEK S/D
ADDITIONAL INFORMATION
Unheard of--South of I-10 on well over 1/2 acre. Situated at the end of the cul-de-sac. This is a spacious home with upgraded features throughout to include the following: Freshly painted, Upgraded solid wood construction kitchen cabinets with granite, all new ceiling fans and lighting fixtures, Both bathrooms were updated, porcelain wood look tile throughout entry leading onto your screened in back porch, new garage door opener, upgraded pull down aluminum stairs to attic, hurricane shutters, gas fireplace, tankless hot water heater, too many upgrades to list. This lot is over a half-acre, and has a Workshop with Electricity run to it with insulated and walled in walls. Transferable Termite Bond, and Home Warranty through American Home Shield. Come see your new home.
- Type:
- Single Family-Detached
- Sq.Ft.:
- 2,100
- Status:
- Active
- Beds:
- 4
- Year built:
- 2024
- Baths:
- 2.00
- MLS#:
- 951066
- Subdivision:
- Silvercrest
ADDITIONAL INFORMATION
Welcome to Silvercrest! This home features 4/2, family room with cathedral ceiling,formal dining room with a trey ceiling and a kitchen island. The master bedroom has its own master bath with a large walk in closet, double vanities, walk in shower and garden tub. The back patio has been enlarged and covered. This home is 4 sided brick and comes with an electric opener garage door and sprinkler system. The lot is fully sodded and landscaped. There is ample dining, shopping and schools are A rated. The subdivision is well lit.Come see for yourself!
- Type:
- Single Family-Attached
- Sq.Ft.:
- 1,440
- Status:
- Active
- Beds:
- 3
- Year built:
- 2006
- Baths:
- 3.00
- MLS#:
- 951062
- Subdivision:
- ROLLING PINES T/H LOT 80 BLK C
ADDITIONAL INFORMATION
''Recent Updates'' Recent updates which include ceramic wood plank tile in the downstairs of the unit and upstairs bathroom. This 3 Bedroom 2.5 Bath townhome features the 3 spacious beroooms upstairs with 2 of the bathrooms. The 1/2 bath is located on the main floor for guests and convience. This home is also located in a cul-de-sac with a nice back patio. To top it off this unit has 1 car garage that is perfect for parking or for storage.
- Type:
- Single Family-Detached
- Sq.Ft.:
- 2,502
- Status:
- Active
- Beds:
- 4
- Year built:
- 2024
- Baths:
- 3.00
- MLS#:
- 951061
- Subdivision:
- Silvercrest
ADDITIONAL INFORMATION
THis 2502 sq ft craftsman home comes with 4 sided brick and a 3 car garage. It features 4 bedrooms and 3 full bathrooms. Included is a formal dining room, a breakfast nook and a breakfast bar. Countertops in kitchen and bathrooms has been upgraded with granite/quartz. The floating plant ledge in dining room has been removed and the living room has been upgraded with fronch doors. Floors are upgraded as well with Core Tec Proplus except for bedrooms which are carpeted. The spacious family room leads out to the covered lanai which can also be accessed through he master bedroom and 3rd bathroom. The exterior comes with auto timed sprinklers and the garage has an electric opener. The laundry room has washer dryer hookups.Appliances include, stove, diswasher and microwave in stainless finish.
- Type:
- Single Family-Detached
- Sq.Ft.:
- 1,010
- Status:
- Active
- Beds:
- 3
- Lot size:
- 0.34 Acres
- Year built:
- 1989
- Baths:
- 2.00
- MLS#:
- 950997
- Subdivision:
- SHOAL WOOD ESTATES 1ST PH 2
ADDITIONAL INFORMATION
This charming home in South Crestview offers a convenient location with a quick commute to Eglin AFB, Duke Field, and Hurlburt Field and just 45 minutes to the beautiful white sandy beaches of the Emerald Coast. Situated on a spacious fenced lot, the property features a covered back patio for outdoor enjoyment. Inside, you'll find a cozy living room with vaulted ceilings, a skylight and a wood burning fireplace. The garage has been partially converted into an office space, but can easily be restored back to a one-car garage. Roof is 2023, Tankless water heater is 2023. No HOA! Large storage shed and play set convey, the trampoline and camper do not convey. Sat & Sun 11-2 open house! Don't miss out on this lovely home - contact your favorite real estate agent today to schedule a tour!
- Type:
- Single Family-Detached
- Sq.Ft.:
- 1,920
- Status:
- Active
- Beds:
- 4
- Year built:
- 2024
- Baths:
- 2.00
- MLS#:
- 945899
- Subdivision:
- Silvercrest
ADDITIONAL INFORMATION
This home is a gem! 4 bedrooms and 2 full baths in 1920 sq ft. with an open floor plan as well. The large ding area is just off to the side of the kitchen which has a granite adorned island and beautiful wood cabinetry.The granite extends to the bathrooms and the flooring is durable LVP throughout except bedrooms which are carpeted. The back patio has been upgraded to a 14' x 16' covered porch which is entered by way of the great room. The master bath has been upgraded with a walk in shower and separate garden tub with an obscured glass window. The exterior is 4 sided brick and this home sits on a premium corner lot. THis is a craftsman style home and it won't last long!
- Type:
- Single Family-Detached
- Sq.Ft.:
- 1,999
- Status:
- Active
- Beds:
- 4
- Year built:
- 2024
- Baths:
- 3.00
- MLS#:
- 941185
- Subdivision:
- Silver Lake Village
ADDITIONAL INFORMATION
AWESOME SOUGHT AFTER SPACIOUS OPEN DESIGN. NEW CONSTRUCTION in Silver Lake Village. The 2 story Aisle floorplan, a desirable & relaxed open concept, great for entertaining. The well-designed kitchen offers stainless appliances, QUARTZ counter tops, undermount sink, built in microwave, quiet dishwasher, pantry, smooth-top range & large island bar. The second-floor hosts spacious bedroom 1 with adjoining beautiful bath, featuring quartz double vanity, undermount sinks, extra storage & lg. shower. Striking wood-look flooring & plush carpet in the bedrooms. Stylish traditional home with beautiful clean lines in a fast growing Crestview area. Easy drive to the airport, military base, beaches at Ft. Walton, Destin & minutes to 'Blackstone Golf Course.' MUST SEE. Classic curb appeal.
- Type:
- Single Family-Detached
- Sq.Ft.:
- 1,080
- Status:
- Active
- Beds:
- 3
- Lot size:
- 0.51 Acres
- Year built:
- 1987
- Baths:
- 2.00
- MLS#:
- 940145
- Subdivision:
- SHOAL WOOD ESTATES
ADDITIONAL INFORMATION
This lovely 3 bedroom and 2 bathroom home is located south of Crestview and near the bases. Situated on a half-acre lot, with a large backyard that is fenced. The living room has wood laminate flooring and brick fireplace for those cold nights. Spacious kitchen with a pantry and nice dining area with view of the backyard. All appliances are included as well as the refrigerator which was purchased in 2020. New carpet in all bedrooms. Interior living areas and bedrooms have been freshly painted in 2023. HVAC system was installed in 2014. New septic system was installed in 2022. This home has a long deck on the back that goes almost the length of the home, with access to the kitchen and the master bedroom. This deck is great for BBQing and entertaining! The roof is only 9 yr old. The laundry room is located off the two-car garage. The garage has an access door to the backyard. The garage has storage shelves and there is plenty of room in the attic for extra storage. Property has an inground irrigation system that will convey AS IS. If you are looking for a great investment property or a starter home, this is the one for you. Don't let this gem pass you by. Give me a call today.
$330,000
816 Travis Court Crestview, FL 32536
- Type:
- Single Family-Detached
- Sq.Ft.:
- 1,957
- Status:
- Active
- Beds:
- 4
- Lot size:
- 0.24 Acres
- Year built:
- 2006
- Baths:
- 2.00
- MLS#:
- 950918
- Subdivision:
- ANTIOCH ESTATES S/D 3
ADDITIONAL INFORMATION
Welcome home! This charming 4-bedroom, 2-bathroom home in South Crestview offers an open floor plan and easy commute! With a fenced-in backyard, covered patio, and fire pit, enjoying the outdoors has never been easier. This home features a split floor plan, ample storage, and a cozy fireplace. Flooring in the main living area and kitchen appliances were updated in 2018, and the entire home is freshly painted! A new 50-gallon water heater was installed in June 2023 as well as a new Roof! Located off of Hwy 10, this convenient location provides short drive times to military bases and schools. Why wait for your future tomorrow when you can get it TODAY!!
- Type:
- Single Family-Detached
- Sq.Ft.:
- 1,458
- Status:
- Active
- Beds:
- 3
- Lot size:
- 0.28 Acres
- Year built:
- 1994
- Baths:
- 2.00
- MLS#:
- 950840
- Subdivision:
- HOLLY HILLS
ADDITIONAL INFORMATION
Welcome to your new home in the relaxing north Crestview area with no HOA. Assumable 2.5% VA loan. Auburn water with no city taxes, this home in Okaloosa County is peaceful. Fantastic skylights and a loft room (the only room upstairs) make more space for you without paying additional utility bills. A low maintenance koi pond with 7 mature fish (some 20 years old), and a relaxing waterfall by the rear patio makes inside the lanai or out in the shaded backyard an enjoyable experience. This split floor plan has an eat in kitchen behind the oversize garage entrance and the owner's suite secluded on the back northwest corner. When entering the home, you are greeted by a living area full of light and fiberglass French doors to an enclosed patio leading to enclosed patio.
- Type:
- Single Family-Detached
- Sq.Ft.:
- 2,831
- Status:
- Active
- Beds:
- 5
- Year built:
- 2014
- Baths:
- 3.00
- MLS#:
- 950913
- Subdivision:
- KAITLYNS PRESERVE LOT 29
ADDITIONAL INFORMATION
Come see this recently updated gem in Crestview's most desirable location, Kaitlyn's Preserve, the first neighborhood off 85 North in the southernmost corner of Crestview. This five-bedroom, three-bath house features a large upstairs loft, porcelain tile in the bathrooms, and new luxury flooring. Appreciate the beautiful detail and quality throughout the house, including new lighting fixtures, an electric fireplace, updated glass shower doors, and ceiling fans in all the bedrooms. An arched walkway connects the formal dining room and kitchen, complemented by crown molding and 5 1/4 inch baseboards. The master bath boasts river rock flooring in the large walk-in shower and a separate tub. A guest suite with a private bath adds to the charm and convenience of luxury living!
$403,000
519 Mary Lou Way Crestview, FL 32539
- Type:
- Single Family-Detached
- Sq.Ft.:
- 2,324
- Status:
- Active
- Beds:
- 4
- Lot size:
- 0.21 Acres
- Year built:
- 2021
- Baths:
- 3.00
- MLS#:
- 948238
- Subdivision:
- SHOAL RIVER S/D
ADDITIONAL INFORMATION
Open House Sunday April 28th 11am-2pm Step into luxury with this stunning 4-bedroom, 3-bathroom home boasting elegance and functionality at every turn. As you enter, you'll be greeted by an oversized great room, featuring exquisite trey ceilings that add a touch of sophistication to the space. The heart of this home lies in its open concept kitchen, where culinary delights come to life amidst the backdrop of gleaming granite countertops and a custom backsplash that adds a pop of personality. The kitchen is centered around a spacious island, perfect for meal preparation and casual dining alike, and also features an LG convection oven. Retreat to the master bedroom, where trey ceilings create an atmosphere of tranquility and style. The attached master bathroom offers a spa-like experience, complete with modern fixtures and ample space for relaxation. Unwind and entertain in the screened-in Florida room, where you can enjoy the beautiful outdoor scenery while being protected from the elements. Step outside to the fenced backyard, offering privacy and space for outdoor activities and gatherings, and enjoy the scenery of the forest behind the home. Convenience meets luxury with the attached 3-car garage, providing ample storage space for vehicles and belongings. This home features upgrades galore including gutters around the home and a custom front porch railing, making for a quaint sitting area. There is not another home like this one in the area. This home is a true oasis, combining elegance, comfort, and practicality to create the perfect living space for you and your family.
$124,999
153 Carr Drive Crestview, FL 32536
- Type:
- Single Family-Detached
- Sq.Ft.:
- 1,636
- Status:
- Active
- Beds:
- 3
- Lot size:
- 0.24 Acres
- Year built:
- 1989
- Baths:
- 2.00
- MLS#:
- 941094
- Subdivision:
- Campbell Add
ADDITIONAL INFORMATION
Andrea Conner, License #BK3437731, Xome Inc., License #1043756, AndreaD.Conner@Xome.com, 844-400-9663, 750 State Highway 121 Bypass, Suite 100, Lewisville, TX 75067

IDX information is provided exclusively for consumers' personal, non-commercial use and may not be used for any purpose other than to identify prospective properties consumers may be interested in purchasing. Copyright 2024 Emerald Coast Association of REALTORS® - All Rights Reserved. Vendor Member Number 28170
Andrea Conner, License #BK3437731, Xome Inc., License #1043756, AndreaD.Conner@Xome.com, 844-400-9663, 750 State Hwy 121 Bypass, Suite 100, Lewisville, TX 75067

The data relating to real estate for sale on this website comes in part from a cooperative data exchange program of the MLS of the Navarre Area Board of Realtors. Real estate listings held by brokerage firms other than Xome Inc. are marked with the listings broker's name and detailed information about such listings includes the name of the listing brokers. Data provided is deemed reliable but not guaranteed. Copyright 2024 Navarre Area Board of Realtors MLS. All rights reserved.
Crestview Real Estate
The median home value in Crestview, FL is $318,317. This is higher than the county median home value of $227,800. The national median home value is $219,700. The average price of homes sold in Crestview, FL is $318,317. Approximately 47.21% of Crestview homes are owned, compared to 40.2% rented, while 12.59% are vacant. Crestview real estate listings include condos, townhomes, and single family homes for sale. Commercial properties are also available. If you see a property you’re interested in, contact a Crestview real estate agent to arrange a tour today!
Crestview, Florida has a population of 23,159. Crestview is more family-centric than the surrounding county with 39.76% of the households containing married families with children. The county average for households married with children is 31.04%.
The median household income in Crestview, Florida is $52,778. The median household income for the surrounding county is $59,955 compared to the national median of $57,652. The median age of people living in Crestview is 31.8 years.
Crestview Weather
The average high temperature in July is 91.7 degrees, with an average low temperature in January of 36.5 degrees. The average rainfall is approximately 64.7 inches per year, with 0 inches of snow per year.
