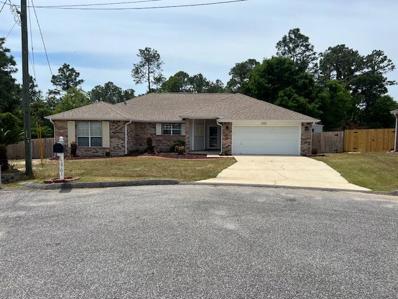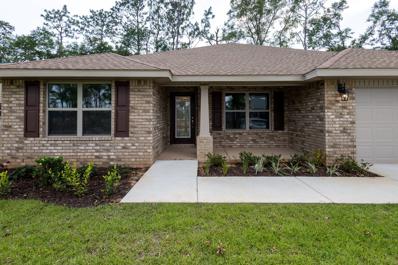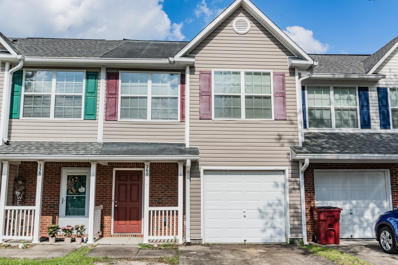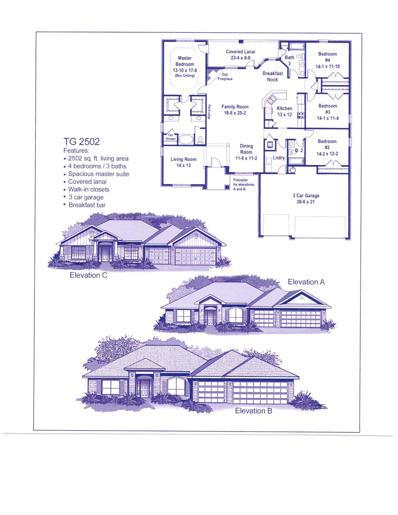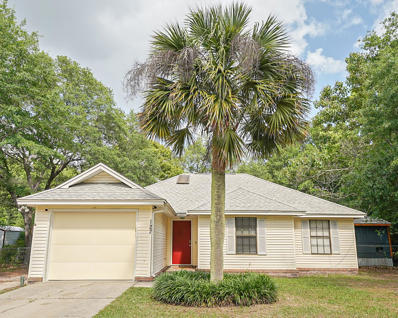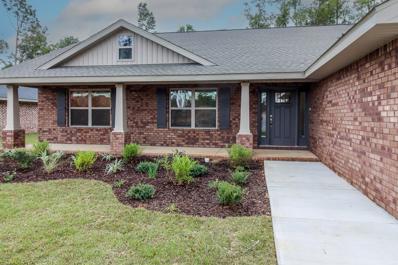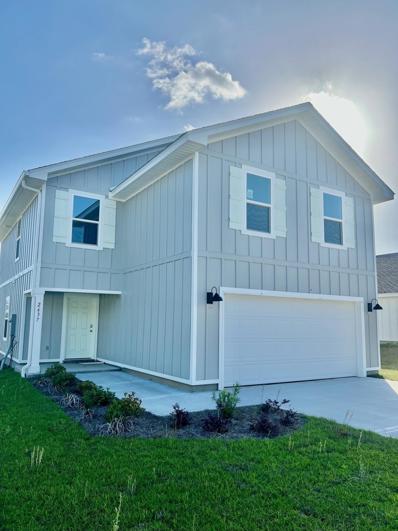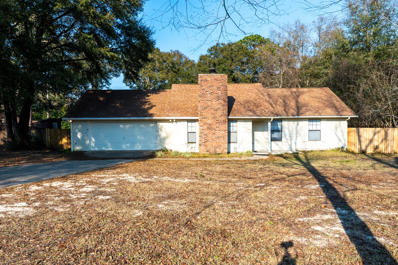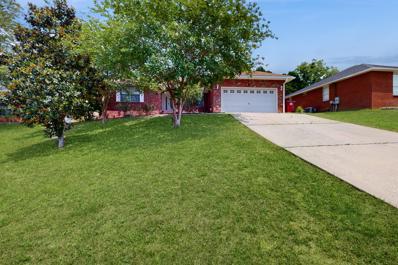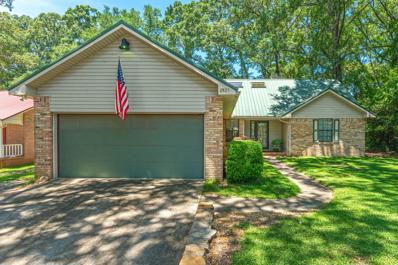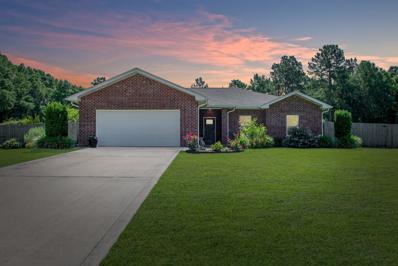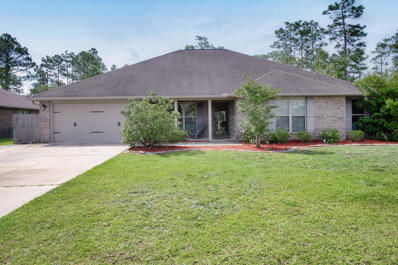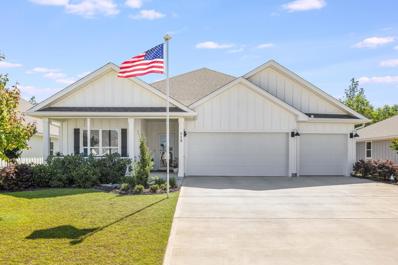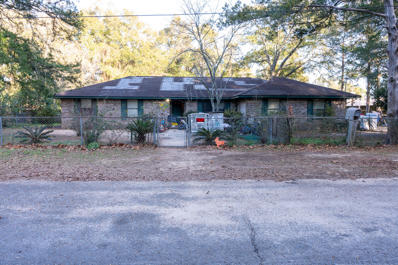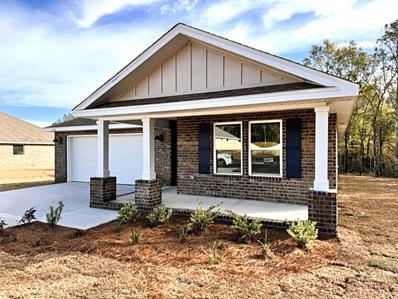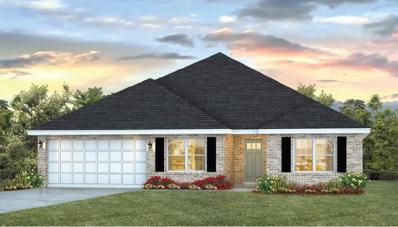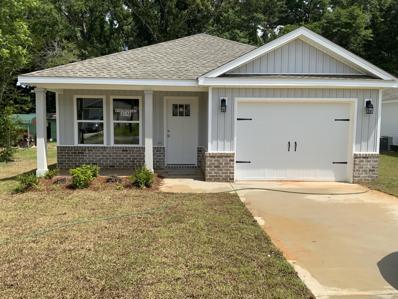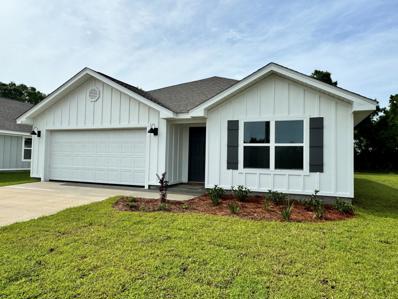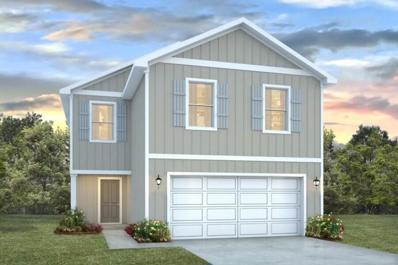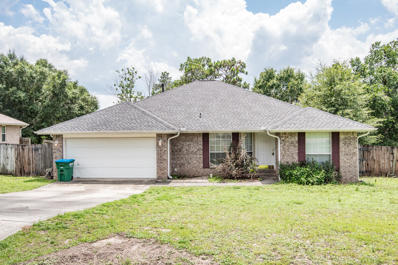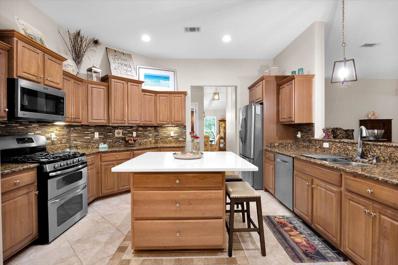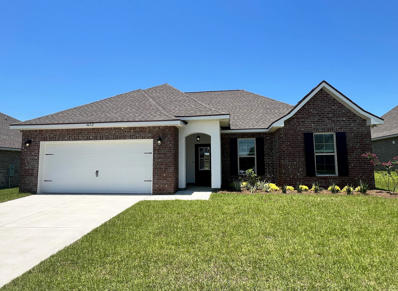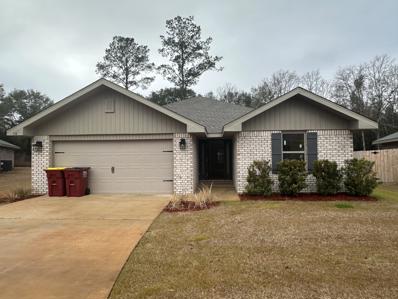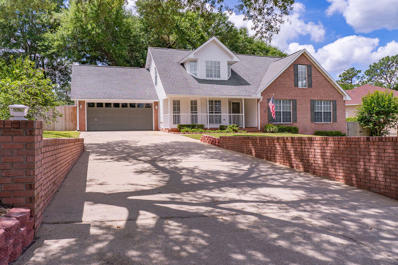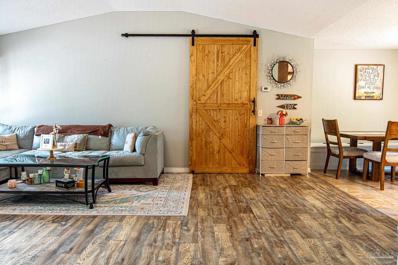Crestview FL Homes for Sale
- Type:
- Single Family-Detached
- Sq.Ft.:
- 1,944
- Status:
- NEW LISTING
- Beds:
- 4
- Lot size:
- 0.63 Acres
- Year built:
- 2002
- Baths:
- 2.00
- MLS#:
- 951070
- Subdivision:
- SUGAR CREEK S/D
ADDITIONAL INFORMATION
Unheard of--South of I-10 on well over 1/2 acre. Situated at the end of the cul-de-sac. This is a spacious home with upgraded features throughout to include the following: Freshly painted, Upgraded solid wood construction kitchen cabinets with granite, all new ceiling fans and lighting fixtures, Both bathrooms were updated, porcelain wood look tile throughout entry leading onto your screened in back porch, new garage door opener, upgraded pull down aluminum stairs to attic, hurricane shutters, gas fireplace, tankless hot water heater, too many upgrades to list. This lot is over a half-acre, and has a Workshop with Electricity run to it with insulated and walled in walls. Transferable Termite Bond, and Home Warranty through American Home Shield. Come see your new home.
- Type:
- Single Family-Detached
- Sq.Ft.:
- 2,100
- Status:
- NEW LISTING
- Beds:
- 4
- Year built:
- 2024
- Baths:
- 2.00
- MLS#:
- 951066
- Subdivision:
- Silvercrest
ADDITIONAL INFORMATION
Welcome to Silvercrest! This home features 4/2, family room with cathedral ceiling,formal dining room with a trey ceiling and a kitchen island. The master bedroom has its own master bath with a large walk in closet, double vanities, walk in shower and garden tub. The back patio has been enlarged and covered. This home is 4 sided brick and comes with an electric opener garage door and sprinkler system. The lot is fully sodded and landscaped. There is ample dining, shopping and schools are A rated. The subdivision is well lit.Come see for yourself!
- Type:
- Single Family-Attached
- Sq.Ft.:
- 1,440
- Status:
- NEW LISTING
- Beds:
- 3
- Year built:
- 2006
- Baths:
- 3.00
- MLS#:
- 951062
- Subdivision:
- ROLLING PINES T/H LOT 80 BLK C
ADDITIONAL INFORMATION
''Recent Updates'' Recent updates which include ceramic wood plank tile in the downstairs of the unit and upstairs bathroom. This 3 Bedroom 2.5 Bath townhome features the 3 spacious beroooms upstairs with 2 of the bathrooms. The 1/2 bath is located on the main floor for guests and convience. This home is also located in a cul-de-sac with a nice back patio. To top it off this unit has 1 car garage that is perfect for parking or for storage.
- Type:
- Single Family-Detached
- Sq.Ft.:
- 2,502
- Status:
- NEW LISTING
- Beds:
- 4
- Year built:
- 2024
- Baths:
- 3.00
- MLS#:
- 951061
- Subdivision:
- Silvercrest
ADDITIONAL INFORMATION
THis 2502 sq ft craftsman home comes with 4 sided brick and a 3 car garage. It features 4 bedrooms and 3 full bathrooms. Included is a formal dining room, a breakfast nook and a breakfast bar. Countertops in kitchen and bathrooms has been upgraded with granite/quartz. The floating plant ledge in dining room has been removed and the living room has been upgraded with fronch doors. Floors are upgraded as well with Core Tec Proplus except for bedrooms which are carpeted. The spacious family room leads out to the covered lanai which can also be accessed through he master bedroom and 3rd bathroom. The exterior comes with auto timed sprinklers and the garage has an electric opener. The laundry room has washer dryer hookups.Appliances include, stove, diswasher and microwave in stainless finish.
- Type:
- Single Family-Detached
- Sq.Ft.:
- 1,010
- Status:
- NEW LISTING
- Beds:
- 3
- Lot size:
- 0.34 Acres
- Year built:
- 1989
- Baths:
- 2.00
- MLS#:
- 950997
- Subdivision:
- SHOAL WOOD ESTATES 1ST PH 2
ADDITIONAL INFORMATION
This charming home in South Crestview offers a convenient location with a quick commute to Eglin AFB, Duke Field, and Hurlburt Field and just 45 minutes to the beautiful white sandy beaches of the Emerald Coast. Situated on a spacious fenced lot, the property features a covered back patio for outdoor enjoyment. Inside, you'll find a cozy living room with vaulted ceilings, a skylight and a wood burning fireplace. The garage has been partially converted into an office space, but can easily be restored back to a one-car garage. Roof is 2023, Tankless water heater is 2023. No HOA! Large storage shed and play set convey, the trampoline and camper do not convey. Sat & Sun 11-2 open house! Don't miss out on this lovely home - contact your favorite real estate agent today to schedule a tour!
- Type:
- Single Family-Detached
- Sq.Ft.:
- 1,920
- Status:
- NEW LISTING
- Beds:
- 4
- Year built:
- 2024
- Baths:
- 2.00
- MLS#:
- 945899
- Subdivision:
- Silvercrest
ADDITIONAL INFORMATION
This home is a gem! 4 bedrooms and 2 full baths in 1920 sq ft. with an open floor plan as well. The large ding area is just off to the side of the kitchen which has a granite adorned island and beautiful wood cabinetry.The granite extends to the bathrooms and the flooring is durable LVP throughout except bedrooms which are carpeted. The back patio has been upgraded to a 14' x 16' covered porch which is entered by way of the great room. The master bath has been upgraded with a walk in shower and separate garden tub with an obscured glass window. The exterior is 4 sided brick and this home sits on a premium corner lot. THis is a craftsman style home and it won't last long!
- Type:
- Single Family-Detached
- Sq.Ft.:
- 1,999
- Status:
- NEW LISTING
- Beds:
- 4
- Year built:
- 2024
- Baths:
- 3.00
- MLS#:
- 941185
- Subdivision:
- Silver Lake Village
ADDITIONAL INFORMATION
AWESOME SOUGHT AFTER SPACIOUS OPEN DESIGN. NEW CONSTRUCTION in Silver Lake Village. The 2 story Aisle floorplan, a desirable & relaxed open concept, great for entertaining. The well-designed kitchen offers stainless appliances, QUARTZ counter tops, undermount sink, built in microwave, quiet dishwasher, pantry, smooth-top range & large island bar. The second-floor hosts spacious bedroom 1 with adjoining beautiful bath, featuring quartz double vanity, undermount sinks, extra storage & lg. shower. Striking wood-look flooring & plush carpet in the bedrooms. Stylish traditional home with beautiful clean lines in a fast growing Crestview area. Easy drive to the airport, military base, beaches at Ft. Walton, Destin & minutes to 'Blackstone Golf Course.' MUST SEE. Classic curb appeal.
- Type:
- Single Family-Detached
- Sq.Ft.:
- 1,080
- Status:
- NEW LISTING
- Beds:
- 3
- Lot size:
- 0.51 Acres
- Year built:
- 1987
- Baths:
- 2.00
- MLS#:
- 940145
- Subdivision:
- SHOAL WOOD ESTATES
ADDITIONAL INFORMATION
This lovely 3 bedroom and 2 bathroom home is located south of Crestview and near the bases. Situated on a half-acre lot, with a large backyard that is fenced. The living room has wood laminate flooring and brick fireplace for those cold nights. Spacious kitchen with a pantry and nice dining area with view of the backyard. All appliances are included as well as the refrigerator which was purchased in 2020. New carpet in all bedrooms. Interior living areas and bedrooms have been freshly painted in 2023. HVAC system was installed in 2014. New septic system was installed in 2022. This home has a long deck on the back that goes almost the length of the home, with access to the kitchen and the master bedroom. This deck is great for BBQing and entertaining! The roof is only 9 yr old. The laundry room is located off the two-car garage. The garage has an access door to the backyard. The garage has storage shelves and there is plenty of room in the attic for extra storage. Property has an inground irrigation system that will convey AS IS. If you are looking for a great investment property or a starter home, this is the one for you. Don't let this gem pass you by. Give me a call today.
$330,000
816 Travis Court Crestview, FL 32536
- Type:
- Single Family-Detached
- Sq.Ft.:
- 1,957
- Status:
- NEW LISTING
- Beds:
- 4
- Lot size:
- 0.24 Acres
- Year built:
- 2006
- Baths:
- 2.00
- MLS#:
- 950918
- Subdivision:
- ANTIOCH ESTATES S/D 3
ADDITIONAL INFORMATION
Welcome home! This charming 4-bedroom, 2-bathroom home in South Crestview offers an open floor plan and easy commute! With a fenced-in backyard, covered patio, and fire pit, enjoying the outdoors has never been easier. This home features a split floor plan, ample storage, and a cozy fireplace. Flooring in the main living area and kitchen appliances were updated in 2018, and the entire home is freshly painted! A new 50-gallon water heater was installed in June 2023 as well as a new Roof! Located off of Hwy 10, this convenient location provides short drive times to military bases and schools. Why wait for your future tomorrow when you can get it TODAY!!
- Type:
- Single Family-Detached
- Sq.Ft.:
- 1,458
- Status:
- NEW LISTING
- Beds:
- 3
- Lot size:
- 0.28 Acres
- Year built:
- 1994
- Baths:
- 2.00
- MLS#:
- 950840
- Subdivision:
- HOLLY HILLS
ADDITIONAL INFORMATION
Welcome to your new home in the relaxing north Crestview area with no HOA. Assumable 2.5% VA loan. Auburn water with no city taxes, this home in Okaloosa County is peaceful. Fantastic skylights and a loft room (the only room upstairs) make more space for you without paying additional utility bills. A low maintenance koi pond with 7 mature fish (some 20 years old), and a relaxing waterfall by the rear patio makes inside the lanai or out in the shaded backyard an enjoyable experience. This split floor plan has an eat in kitchen behind the oversize garage entrance and the owner's suite secluded on the back northwest corner. When entering the home, you are greeted by a living area full of light and fiberglass French doors to an enclosed patio leading to enclosed patio.
- Type:
- Single Family-Detached
- Sq.Ft.:
- 1,695
- Status:
- NEW LISTING
- Beds:
- 3
- Lot size:
- 0.72 Acres
- Year built:
- 2017
- Baths:
- 2.00
- MLS#:
- 950923
- Subdivision:
- METES & BOUNDS
ADDITIONAL INFORMATION
Here is the stunning all-brick country home that you have been looking for! Located just minutes from town, enjoy the no HOA country life with all the space you need for gardening, storing your boat, raising chickens, or install a pool and vacation at home all summer! The interior boasts tall 9ft ceilings, crown molding, beveled corners, oversized tile flooring and a split bedroom floor plan. The open concept kitchen features gorgeous new quartz counters with a huge bar, new single bowl sink and faucet, upgraded cabinetry, pantry and a newer slide in range. There is a breakfast nook and formal dining area with a trey ceiling. Exterior features include fenced backyard, 8' double gate, chicken barn, greenhouse, rain gutters, fruit trees and floral landscaping. For peace of mind a termite prevention plan is in place, a hard start kit has been installed on the AC, and there is a POE (Power Over Ethernet) 24/7 security system with Ring Doorbell that will convey.
- Type:
- Single Family-Detached
- Sq.Ft.:
- 2,831
- Status:
- NEW LISTING
- Beds:
- 5
- Year built:
- 2014
- Baths:
- 3.00
- MLS#:
- 950913
- Subdivision:
- KAITLYNS PRESERVE LOT 29
ADDITIONAL INFORMATION
Come see this recently updated gem in Crestview's most desirable location, Kaitlyn's Preserve, the first neighborhood off 85 North in the southernmost corner of Crestview. This five-bedroom, three-bath house features a large upstairs loft, porcelain tile in the bathrooms, and new luxury flooring. Appreciate the beautiful detail and quality throughout the house, including new lighting fixtures, an electric fireplace, updated glass shower doors, and ceiling fans in all the bedrooms. An arched walkway connects the formal dining room and kitchen, complemented by crown molding and 5 1/4 inch baseboards. The master bath boasts river rock flooring in the large walk-in shower and a separate tub. A guest suite with a private bath adds to the charm and convenience of luxury living!
$419,000
519 Mary Lou Way Crestview, FL 32539
- Type:
- Single Family-Detached
- Sq.Ft.:
- 2,324
- Status:
- NEW LISTING
- Beds:
- 4
- Lot size:
- 0.21 Acres
- Year built:
- 2021
- Baths:
- 3.00
- MLS#:
- 948238
- Subdivision:
- SHOAL RIVER S/D
ADDITIONAL INFORMATION
Open House Sunday April 28th 11am-2pm Step into luxury with this stunning 4-bedroom, 3-bathroom home boasting elegance and functionality at every turn. As you enter, you'll be greeted by an oversized great room, featuring exquisite trey ceilings that add a touch of sophistication to the space. The heart of this home lies in its open concept kitchen, where culinary delights come to life amidst the backdrop of gleaming granite countertops and a custom backsplash that adds a pop of personality. The kitchen is centered around a spacious island, perfect for meal preparation and casual dining alike, and also features an LG convection oven. Retreat to the master bedroom, where trey ceilings create an atmosphere of tranquility and style. The attached master bathroom offers a spa-like experience, complete with modern fixtures and ample space for relaxation. Unwind and entertain in the screened-in Florida room, where you can enjoy the beautiful outdoor scenery while being protected from the elements. Step outside to the fenced backyard, offering privacy and space for outdoor activities and gatherings, and enjoy the scenery of the forest behind the home. Convenience meets luxury with the attached 3-car garage, providing ample storage space for vehicles and belongings. This home features upgrades galore including gutters around the home and a custom front porch railing, making for a quaint sitting area. There is not another home like this one in the area. This home is a true oasis, combining elegance, comfort, and practicality to create the perfect living space for you and your family.
$140,000
153 Carr Drive Crestview, FL 32536
- Type:
- Single Family-Detached
- Sq.Ft.:
- 1,636
- Status:
- NEW LISTING
- Beds:
- 3
- Lot size:
- 0.24 Acres
- Year built:
- 1989
- Baths:
- 2.00
- MLS#:
- 941094
- Subdivision:
- Campbell Add
ADDITIONAL INFORMATION
- Type:
- Single Family-Detached
- Sq.Ft.:
- 2,012
- Status:
- NEW LISTING
- Beds:
- 5
- Lot size:
- 0.58 Acres
- Year built:
- 2024
- Baths:
- 3.00
- MLS#:
- 950899
- Subdivision:
- HIGHLANDS
ADDITIONAL INFORMATION
New construction going up now in the Highlands community in fast growing N. Crestview. Hard to find nice large homesites. The 'Lakeside' is a FABULOUS brand-new floorplan with a highly desirable relaxed OPEN concept, no wasted space, 5 beds, 3 baths, nice 12 x 9 covered back patio & 2 car garage. Well-designed kitchen, GORGEOUS QUARTZ counter-tops, all stainless appliances, smooth top range, quiet dishwasher, built in microwave, roomy dining area & more. Striking wood-look flooring, plush carpet in the bedrooms. Fabulous amenities & the Smart Home 'Connect' System has several convenient devices. Stylish exterior gives awesome curb appeal. Easy drive to the airport, military base, beaches at Ft. Walton, Destin area & just minutes to golfing.
- Type:
- Single Family-Detached
- Sq.Ft.:
- 2,495
- Status:
- NEW LISTING
- Beds:
- 5
- Lot size:
- 0.57 Acres
- Year built:
- 2024
- Baths:
- 3.00
- MLS#:
- 950898
- Subdivision:
- HIGHLANDS
ADDITIONAL INFORMATION
NEW CONSTRUCTION going up on nice lg. homesites in the HIGHLANDS. Fast growing N. Crestview. Fabulous open design Sawyer model features 5 beds, 3 baths, covered patio, 2 car garage & awesome amenities. Well-designed kitchen features: GORGEOUS Quartz counter-tops, stainless appliances, lg. island, smooth-top range, built in microwave, quiet dishwasher & pantry. Nice breakfast nook & separate dining. Striking wood look flooring & PLUSH carpet in bedrooms. The 'Smart Home Connect' System offers nice Smart Hm. Devices for your convenience. Bedroom 1 & adjoining bath has a lg. walk-in closet, beautiful Quartz counter-tops, double sinks, lg. shower & extra storage closet. STYLISH curb appeal. Easy drive to the airport, military base, Ft. Walton, Destin beaches & min. to golfing.
- Type:
- Single Family-Detached
- Sq.Ft.:
- 1,267
- Status:
- NEW LISTING
- Beds:
- 3
- Lot size:
- 0.16 Acres
- Year built:
- 2024
- Baths:
- 2.00
- MLS#:
- 950888
- Subdivision:
- GARDEN CITY
ADDITIONAL INFORMATION
CRAFTSMAN STYLE - READY NOW - NO HOA SELLER WILL HELP WITH CLOSING COSTS! Welcome home to your NEW HOME with big features like covered front and rear porches, sodded/landscaped yard! Floor plan has open family room/dining area/kitchen. There is a work island with bar seating, white shaker style cabinets, stainless steel appliances, walk-in pantry and quartz countertops. Owners suite and bath offers double vanities, linen storage and walk-in closet. Luxury Vinyl Plank, carpet and recessed lighting throughout the home plus laundry room/storage closet. Convenient location in North Crestview, $10,000 towards closing costs and/or prepaids and/or rate buy down (restrictions apply). Start your summer in a quality new home! Call to see today.
$344,900
3083 Jane Lane Crestview, FL 32539
- Type:
- Single Family-Detached
- Sq.Ft.:
- 1,787
- Status:
- NEW LISTING
- Beds:
- 4
- Lot size:
- 0.17 Acres
- Year built:
- 2024
- Baths:
- 2.00
- MLS#:
- 950903
- Subdivision:
- Royal Estates
ADDITIONAL INFORMATION
Welcome to Royal Estates! This highly desirable Cali model, one of our most popular floorplans with a fabulous open design for relaxed living. 4 beds, 2 baths, covered patio, 2 car garage & the 'Smart Home Connect' System has a variety of convenient Smart Hm. Devices. Well-designed kitchen features stainless appliances, gorgeous granite, smooth-top range, built in microwave, quiet dishwasher, corner pantry, island bar, striking wood-look flooring throughout & PLUSH carpet in the bedrooms. Bedroom 1 & adjoining bath has a lg. walk-in closet, + extra storage double granite vanity sinks & lg. shower. Sharp curb appeal with nice clean lines. Easy access to the airport, military base, beaches at Ft. Walton, Destin & minutes from the popular Blackstone Golf Course.
$353,900
3065 Jane Lane Crestview, FL 32539
- Type:
- Single Family-Detached
- Sq.Ft.:
- 1,999
- Status:
- NEW LISTING
- Beds:
- 4
- Lot size:
- 0.23 Acres
- Year built:
- 2024
- Baths:
- 3.00
- MLS#:
- 950902
- Subdivision:
- ROYAL ESTATES S/D
ADDITIONAL INFORMATION
AWESOME SOUGHT AFTER SPACIOUS 2 story OPEN DESIGN in Royal Estates Community. The Aisle model, a desirable relaxed open concept great for entertaining. Well-designed kitchen with all stainless appliances, GRANITE counter tops, undermount sink, built in microwave, quiet dishwasher, pantry, smooth-top range & lg. island bar. The 2nd floor hosts spacious bedroom 1 with adjoining beautiful bath, featuring double granite vanity, nice extra storage & lg. shower. Striking wood-look flooring & plush carpet in the bedrooms. The Smart Home Connect System is also included with several convenient devises. Stylish traditional home with classic clean lines in a convenient fast growing area. Easy drive to the airport, military base, beaches at Ft. Walton, Destin & minutes to 'Blackstone Golf Course.'
$285,000
5415 Josh Drive Crestview, FL 32536
- Type:
- Single Family-Detached
- Sq.Ft.:
- 1,992
- Status:
- NEW LISTING
- Beds:
- 4
- Year built:
- 2000
- Baths:
- 2.00
- MLS#:
- 950852
- Subdivision:
- ANTIOCH ESTATES S/D
ADDITIONAL INFORMATION
South Crestview home and minutes from the bases, beaches, shopping and schools. Open concept floor plan boasts 4 bedrooms and 2 bathrooms. With a large lot. The spacious kitchen has plenty of room for the CHEF in you. With the open concept intertaining or family events are a breeze. The four bedrooms are very spacious and provide ample room. Especially the Master Bedroom that has plenty of room for King Size furniture. To round this GREAT property out is a large back deck. With this outdoor the possibilities are endless!
- Type:
- Single Family-Detached
- Sq.Ft.:
- 3,253
- Status:
- NEW LISTING
- Beds:
- 4
- Year built:
- 2011
- Baths:
- 4.00
- MLS#:
- 950833
- Subdivision:
- WIND MEADOWS
ADDITIONAL INFORMATION
This home is absolutely stunning with its impeccable features it is a must see! Whole house Generac Generator for peace of mind. The kitchen has custom wood cabinets, granite countertops, gas stove with a double oven and stainless-steel appliances. Large master bedroom with sitting area and his and her closets. Easy access to the laundry room. The wood composite flooring in the bedrooms adds a touch of elegance and durability, while the ceramic tile in the living room and kitchen is both stylish and easy to maintain. The enclosed Florida room is a wonderful bonus, offering a versatile space that can be enjoyed in any season. The roof and HVAC system replaced in 2022. Professional Photos coming soon!
- Type:
- Single Family-Detached
- Sq.Ft.:
- 1,892
- Status:
- NEW LISTING
- Beds:
- 4
- Lot size:
- 0.23 Acres
- Year built:
- 2024
- Baths:
- 2.00
- MLS#:
- 945295
- Subdivision:
- PATRIOT RIDGE
ADDITIONAL INFORMATION
Awesome Builder Rate Incentives! (Restrictions apply) The RAVENSWOOD V B in Patriot Ridge community offers a 4 bedroom, 2 full bathroom, open design. Upgrades added (list attached). Features: double vanity, garden tub, separate shower, and 2 walk-in closets in the master bath, kitchen island, covered front porch and patio, recessed lighting, crown molding, ceiling fans in living room and master bedroom, framed mirrors, smart connect Wi-Fi thermostat, smoke and carbon monoxide detectors, landscaping, architectural 30-year shingles, flood lights, and more! Energy Efficient Features: electric water heater, kitchen appliance package with a electric range, vinyl low E MI windows, and more!
- Type:
- Single Family-Detached
- Sq.Ft.:
- 1,530
- Status:
- NEW LISTING
- Beds:
- 3
- Year built:
- 2023
- Baths:
- 2.00
- MLS#:
- 917190
- Subdivision:
- Ridgeway Landing Phase 1
ADDITIONAL INFORMATION
This home is 4 sided brick with 3 bedrooms and 2 full bathrooms in 1530 sq ft. The lot is fully sodded with auto timed sprinklers and professionally landscaped. The interior aims to please with upgraded core tec pro-plus flooring in all rooms except for bedrooms which are carpeted. The master en suite has been upgraded with a separate walk in shower and garden tub. Already in place is a dual vanity. The master bedroom has a trey ceiling and ceiling fan. The kitchen is upgraded with granite. The kitchen also offers a breakfast bar open to the family room. This home has a split floorplan. Out back is a 14 x 10 patio for those family cook outs. This home may be small in square feet but not small in all it has to offer!
$496,000
613 W Lynn Brook Crestview, FL 32539
- Type:
- Single Family-Detached
- Sq.Ft.:
- 2,600
- Status:
- NEW LISTING
- Beds:
- 4
- Lot size:
- 0.29 Acres
- Year built:
- 1988
- Baths:
- 3.00
- MLS#:
- 950827
- Subdivision:
- LAKESIDE EAST
ADDITIONAL INFORMATION
This stunning home is available, renovated, and one to see! Located in the popular Live Oak Church Rd area and just a few miles from shopping, interstate access and bases, this gorgeous home boasts 'buy me now' signals once you step through the front door! Uniquely designed, this home has 4 bedrooms and 3 full baths. There is a mother-in-law master suite upstairs along with a large living area and tons of storage. This 2nd floor area has a balcony with gorgeous views of the lake. Downstairs the 2nd master bedroom can be found as well as the remaining beds and another full bath. Home has Luxury plank throughout (less upstairs), new fixtures, craftsman molding, stainless steel appliances, custom built aluminum railing and so much more! Call today before it is gone!
$295,000
1216 Tallokas Rd Crestview, FL 32536
- Type:
- Single Family
- Sq.Ft.:
- 1,705
- Status:
- NEW LISTING
- Beds:
- 3
- Lot size:
- 0.75 Acres
- Year built:
- 2007
- Baths:
- 2.00
- MLS#:
- 646327
- Subdivision:
- Kennedy Lakes
ADDITIONAL INFORMATION
This gorgeous house is located on a spacious 0.75-acre lot, with recent updates include new barn door, freshly painted front door, new dining room built in benches ,new laminate flooring and fresh paint throughout the main living areas, along with a brand new water heater, giving the house a modern look and feel. Super clean and well maintained. Ready to move in. Schedule an appointment today!
Andrea Conner, License #BK3437731, Xome Inc., License #1043756, AndreaD.Conner@Xome.com, 844-400-9663, 750 State Highway 121 Bypass, Suite 100, Lewisville, TX 75067

IDX information is provided exclusively for consumers' personal, non-commercial use and may not be used for any purpose other than to identify prospective properties consumers may be interested in purchasing. Copyright 2024 Emerald Coast Association of REALTORS® - All Rights Reserved. Vendor Member Number 28170
Andrea Conner, License #BK3437731, Xome Inc., License #1043756, AndreaD.Conner@Xome.com, 844-400-9663, 750 State Hwy 121 Bypass, Suite 100, Lewisville, TX 75067

The data relating to real estate for sale on this website comes in part from a cooperative data exchange program of the MLS of the Navarre Area Board of Realtors. Real estate listings held by brokerage firms other than Xome Inc. are marked with the listings broker's name and detailed information about such listings includes the name of the listing brokers. Data provided is deemed reliable but not guaranteed. Copyright 2024 Navarre Area Board of Realtors MLS. All rights reserved.

Crestview Real Estate
The median home value in Crestview, FL is $318,317. This is higher than the county median home value of $227,800. The national median home value is $219,700. The average price of homes sold in Crestview, FL is $318,317. Approximately 47.21% of Crestview homes are owned, compared to 40.2% rented, while 12.59% are vacant. Crestview real estate listings include condos, townhomes, and single family homes for sale. Commercial properties are also available. If you see a property you’re interested in, contact a Crestview real estate agent to arrange a tour today!
Crestview, Florida has a population of 23,159. Crestview is more family-centric than the surrounding county with 39.76% of the households containing married families with children. The county average for households married with children is 31.04%.
The median household income in Crestview, Florida is $52,778. The median household income for the surrounding county is $59,955 compared to the national median of $57,652. The median age of people living in Crestview is 31.8 years.
Crestview Weather
The average high temperature in July is 91.7 degrees, with an average low temperature in January of 36.5 degrees. The average rainfall is approximately 64.7 inches per year, with 0 inches of snow per year.
