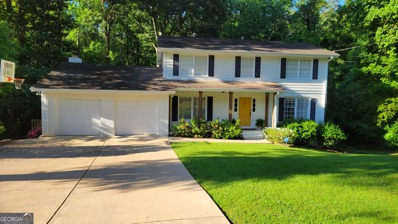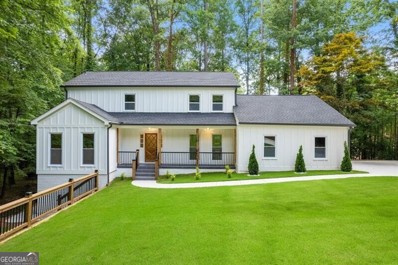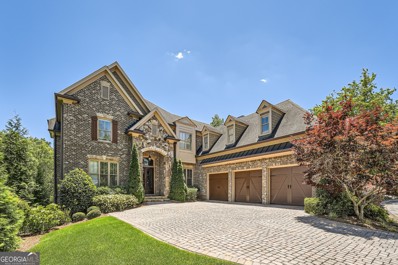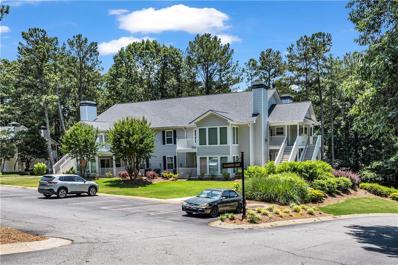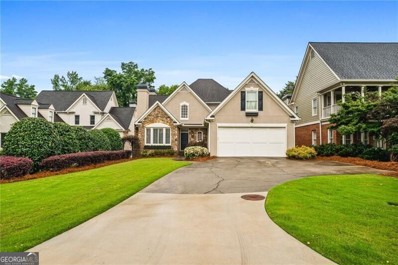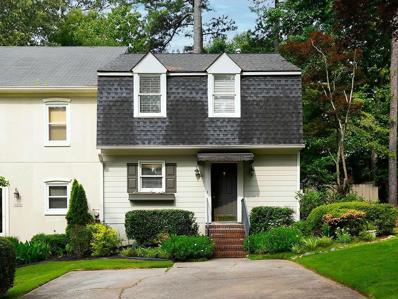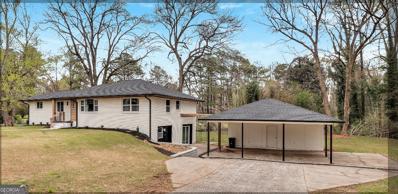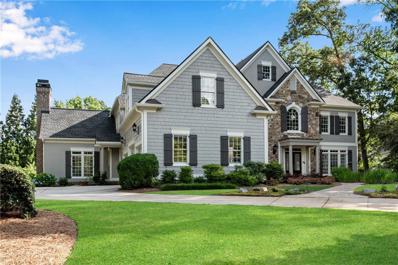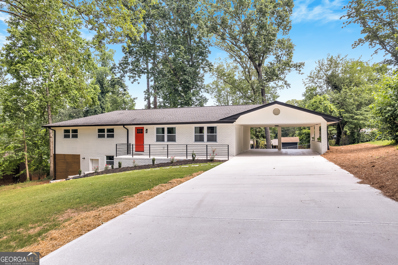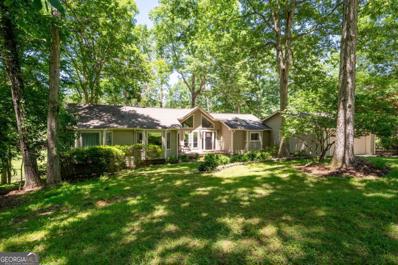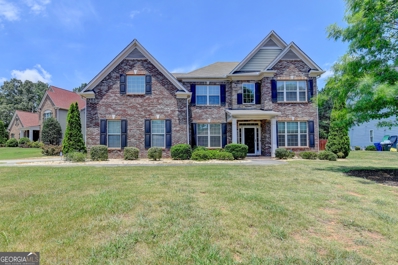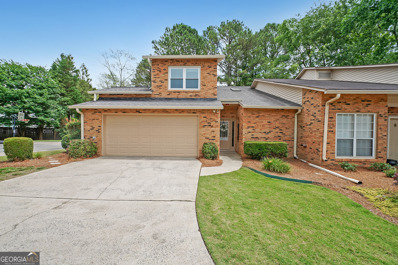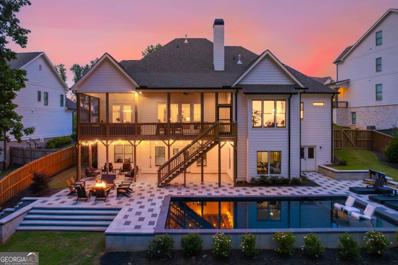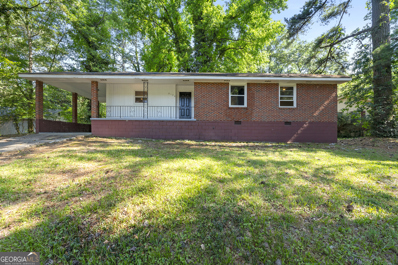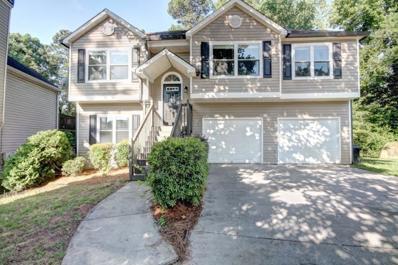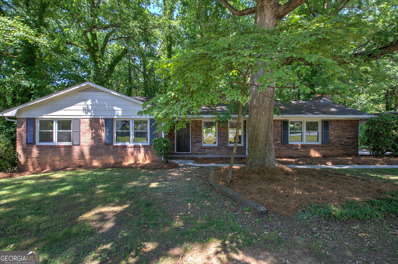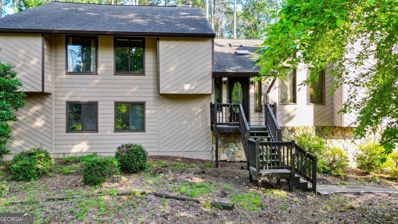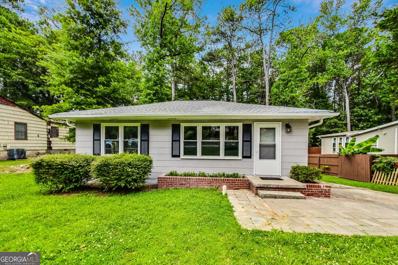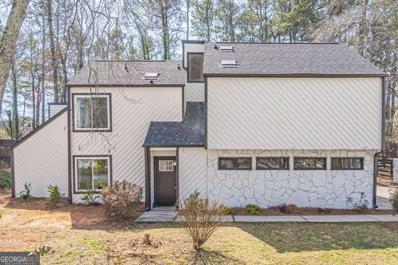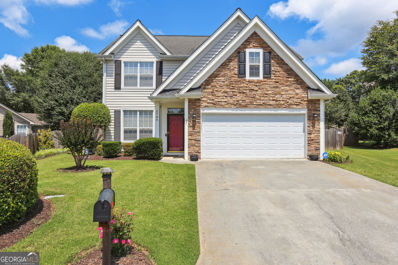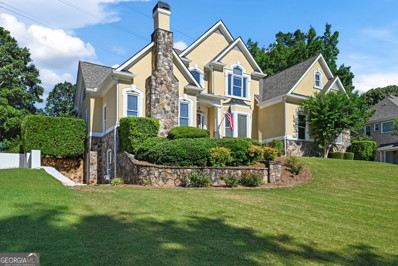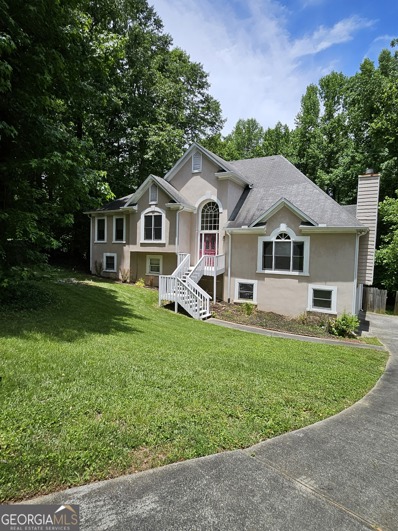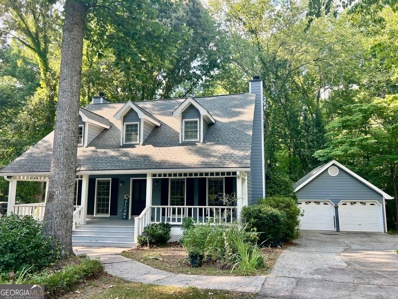Marietta GA Homes for Sale
- Type:
- Single Family
- Sq.Ft.:
- 3,534
- Status:
- NEW LISTING
- Beds:
- 4
- Lot size:
- 0.52 Acres
- Year built:
- 1972
- Baths:
- 3.00
- MLS#:
- 10316731
- Subdivision:
- Cherokee Crossing
ADDITIONAL INFORMATION
Beautifully updated brick home in sought after Sope Creek Elementary district. At the end of a long hard day, you want nothing more than to unwind & relax in a place to call HOME. This is what you have been looking for. Kitchen wide open to family room, granite countertops, custom tile backsplash, stainless steel appliances, and an eat-in breakfast area. Bedroom and full bath on main, hardwoods throughout living areas, screened-in porch, and large deck. Upstairs includes a large owner's suite with walk in closet & large updated bathroom with tiled shower and double granite vanity plus 2 additional bedrooms and another updated full bath. The fully-fenced private backyard oasis surrounded by trees, includes a new large custom natural stone patio, stone walls & steps overlooking the beautiful rose garden and a large grassy area perfect for playing games! Fully finished, daylight basement with new LVP has plenty of room to be used as a playroom and an extra living room plus one additional bedroom, and one flex room could make a great gym, office or craft room. Close to new East Cobb Middle & Top-Rated Magnet/Stem Wheeler High! Neighborhoods can join nearby Somerset for swim & tennis amenities.
$1,250,000
4260 Blackland Way Marietta, GA 30067
Open House:
Thursday, 6/13 3:00-5:00PM
- Type:
- Single Family
- Sq.Ft.:
- 6,348
- Status:
- NEW LISTING
- Beds:
- 5
- Lot size:
- 0.25 Acres
- Year built:
- 1973
- Baths:
- 4.00
- MLS#:
- 10316696
- Subdivision:
- Blackland Ridge
ADDITIONAL INFORMATION
Completely renovated home with the best Cobb schools and full finished basement on beautiful creek, cul-de-sac lot. Everything is new, including HardiPlank siding, new roof, complete new kitchen and all new bathrooms. In-law suite on main with full bath; formal living room or home office. Fireside great room on all open concept to kitchen and dining room. Kitchen has quartz oversized island with breakfast bar, built in pantry cabinets, gas cooktop and wall ovens including a brand new kitchen refrigerator!. The master is up with his/hers closets and double shower heads and a soaking tub. Walk-out to huge deck overlooking a beautiful running creek. Access to backyard from side yard so you can fence the yard for kids and pets. Basement is newly finished with additional 5th bedroom and full bath with a beautiful built -in wet bar area for entertaining with beverage and wine fridges. 2 car garage with extra side parking. All this in an area of multi-million dollar homes in Sope Creek, Dickerson and Walton schools. Close to shopping, restaurants, schools and Sope Creek hiking trails/park. The IS East Cobb at its best!!!
$1,953,999
5422 Heyward Square Place Marietta, GA 30068
- Type:
- Single Family
- Sq.Ft.:
- 7,059
- Status:
- NEW LISTING
- Beds:
- 6
- Lot size:
- 0.35 Acres
- Year built:
- 2014
- Baths:
- 8.00
- MLS#:
- 10316673
- Subdivision:
- Heyward Square
ADDITIONAL INFORMATION
Spectacular custom built home located in luxurious Heyward Square, a quiet neighborhood of newer homes in the heart of East Cobb boasting the trifecta of the area's very best schools: Mt. Bethel Elementary, Dickerson Middle and Walton High. Conveniently located to schools, minutes to shopping, restaurants, Historic Roswell, 400, 285 and I75. Original owner, high-end quality construction and so many impressive details throughout including an amazing BASKETBALL COURT in the finished basement. Each of the six large bedrooms (one on main) features its own private bath and custom closet system. Dazzling two-story entrance foyer with gleaming hardwood floors and grand, sweeping staircase. The library and dining areas left and right feature exquisite moldings and trim. The large, central living room exudes luxury and is an entertainer's dream with floor to ceiling windows, coffered ceiling and bespoke chandelier. You will find yourself spending most of your time in the expansive, open-concept kitchen/keeping room/breakfast room. This is truly a "home within a home" and the perfect layout for casual dinners, homework, and everyday living. Designer kitchen with white and wood cabinetry, high-end appliances and adjacent full walk-in pantry and separate mudroom. Upstairs you will find the expansive primary suite with its own private sitting room with fireplace and exquisite five-piece en suite bath. The upstairs multipurpose room is gorgeous with its wall of windows and angled tray ceiling; this is the perfect playroom, media room, game room, arts and crafts room, everything room! The terrace level has been finished to main level perfection with an additional full bedroom and bath, office, game room, kitchenette/bar, home theater and of course, the must-see basketball court! There is also an enormous unfinished DAYLIGHT "basement below the basement" currently being utilized as a home gym and storage area. Beautifully manicured grounds with ample greenspace for pets and play! You simply can't beat the amazing East Cobb location (with easy access to Sandy Springs, historic Roswell, and the lovely Roswell Riverwalk) or the established Heyward Square neighborhood . . . such an asset when compared to newer East Cobb "infills."
- Type:
- Condo
- Sq.Ft.:
- 1,166
- Status:
- NEW LISTING
- Beds:
- 2
- Lot size:
- 0.03 Acres
- Year built:
- 1981
- Baths:
- 2.00
- MLS#:
- 7402005
- Subdivision:
- Bentley Ridge
ADDITIONAL INFORMATION
This newly renovated, move-in ready condo has never been lived in and is in a fantastic location just minutes from The Battery! As a top corner unit, it boasts large bay windows that flood the space with natural light. The open floor plan features fresh paint, new cabinets, stainless steel appliances, and hardwood floors throughout. Enjoy the brand new showers and tubs, and modern canned lighting. Situated in a wonderful walkable community with a pool, please note that the rental cap has been met.
- Type:
- Single Family
- Sq.Ft.:
- 4,378
- Status:
- NEW LISTING
- Beds:
- 4
- Lot size:
- 0.26 Acres
- Year built:
- 1996
- Baths:
- 4.00
- MLS#:
- 10316418
- Subdivision:
- Powers Place
ADDITIONAL INFORMATION
Welcome to your home in the heart of East Cobb! This stunning single-family residence boasts 4 spacious bedrooms with two full baths and two half baths, offering ample space for your family to thrive. Nestled in a serene cul-de-sac neighborhood, this home provides a peaceful retreat with the convenience of city living. The main floor features a beautiful primary bedroom with direct access to the deck and backyard, creating a seamless indoor-outdoor living experience. The fully finished basement opens up to a sprawling, flat backyard, perfect for entertaining or enjoying quiet family moments. You'll fall in love with the bright and airy kitchen, complete with a walk-in pantry, double ovens, and a separate bar area, ideal for hosting gatherings. Adjacent to the dining room, a cozy sitting room with its own fireplace and an abundance of windows invites natural light, offering a perfect spot to unwind. You have the trifecta of schools: Walton High, Dickerson Middle, and Sope Creek Elementary. Plus, enjoy quick access to the charming Paper Mill Village, filled with boutiques and restaurants, and the beautiful Chattahoochee River, just minutes away with convenient parking on Johnson Ferry. Don't miss your chance to own this home that perfectly combines space, comfort, and a prime location. Schedule a tour today and experience the best of East Cobb living!
- Type:
- Townhouse
- Sq.Ft.:
- 1,342
- Status:
- NEW LISTING
- Beds:
- 2
- Lot size:
- 0.1 Acres
- Year built:
- 1981
- Baths:
- 3.00
- MLS#:
- 7401763
- Subdivision:
- Salem Ridge
ADDITIONAL INFORMATION
This attractive end unit fee simple townhouse is nestled close to Truist Park, Cumberland Mall, Galleria, shopping, restaurants and many more to list. Many features include laminate floors throughout, tile floors in the bathrooms, one gas fireplace, large family room, large cozy sunroom and an updated backyard. THe second floor include two bedrooms and a jack and jill style bathroom. The exterior features a well maintained front and backyard, large driveway, large storage room and end unit with only one attached neighbor. A must see fee simple townhouse without the many restrictions that comes with a condominium. Live at ease in a comfortable and convenient location with many things to do and visit. A must see!
$1,299,000
584 Cherokee Street NE Marietta, GA 30060
- Type:
- Single Family
- Sq.Ft.:
- n/a
- Status:
- NEW LISTING
- Beds:
- 3
- Lot size:
- 0.95 Acres
- Year built:
- 1962
- Baths:
- 4.00
- MLS#:
- 10313417
- Subdivision:
- Historic Marietta
ADDITIONAL INFORMATION
Absolutely Beautiful Full-Remodel/Renovation of this Mid-Century Modern Ranch with Basement, Located One Mile From Marietta Square and Within a 5 Minute Walk of Kennestone Hospital. . This Stunning Home has Many Upgrades That Only Newer Homes Have, But with The Charm of Historic Marietta. Newly Renovated Kitchen, Bathrooms, Flooring and Insulated Windows, Trex Type Deck and Stainless Railing Set This Beauty Apart From its Peers. Fully Fenced Yard. This Baby Boasts 3 Fireplaces, 3 Water Heaters, so you don't have to wait for that warm water and Impeccable Tile Work Throughout in Bathrooms and Floors! Open Floor Plan. Vaulted Family Room With Skylights and Insulated Ceiling and 1x6 Tongue and Groove Ceiling Planks. All Trim Was Updated and Modernizes this Huge Living Area. The Master Bedroom Gives You All the Room you Need with a Washer Dryer right at Your Fingertips! Steamroom and Oversized Shower and Closet Complete this Unbelievable House! Several Interior Doors Were Replaced with Solid Pine Frame/Leaded Glass So You Get Exceptional Lighting During the Day. Walk Out of the Master Bath on the Beautiful Screened Porch, and Visit the Hot Tub Underneath which also Has an Outdoor Shower! There are 5 Exterior Exits on this Baby so You Can Get Around the Outside Easily. New Driveway was Poured approximately 5 Years Ago, and New Stamped Concrete Walkway and Front Patio with a Side Walkway was Completed about 3 Years Ago. There Are Two Sunrooms, which Can Be Used for Many Different Things, An Office, A Green Room, Or a Coffee Room Just to Name a Couple. The Electrical Panels were Updated about 2 years ago and there are Insulated Windows Throughout. There is a Second Laundry Room in the Basement which Can Be used Separately or Simultaniously For Your Convenience. The 4 Garage Bays all Have Openers for Convenience. The Property is 0.9 Acres and There are 3 Separate Fenced Areas. Plenty of Room for Both a Pool and Tennis or Pickle Ball Court. All Ceilings and Attic Space Has Been Insulated to Current Code! This Home Is Located in the Historic District!
- Type:
- Single Family
- Sq.Ft.:
- 5,500
- Status:
- NEW LISTING
- Beds:
- 5
- Lot size:
- 2.24 Acres
- Year built:
- 1997
- Baths:
- 6.00
- MLS#:
- 7401834
- Subdivision:
- Wynthrop Manor
ADDITIONAL INFORMATION
CLASSIC RAMBLING "ALL" BRICK RANCH ESTATE (5 bedrooms / 5 & 1/2 baths) with 5500 SQ FT nestled on 2.51 private acres with a beautiful creek that runs along the property. This home is located within a stones throw of KENNESAW NATIONAL BATTLEFIELD PARK and within mintues to the Marietta Square and Truist Park. This high quality home has an impressive foyer and additonally has a sizeable gallery for your buyers collection of art. This home plan was well thought out and is suitable for privacy in mind with split bedrooms, super high ceilings throughout and a screened porch (any buyer can only dream of) that runs along much of the lenght of the home. The porch overlooks a lush private backyard. A new irrigation system has been installed in the front and back yards and the home has a 3 car garage. The terrace level has tons of windows and the stair case from the first level to terrace level is open and light. The terrace level has a huge finished space with a fireplace, wet bar, wet sink, 2 bedrooms, 2 baths and all open up and look out onto the heated saltwater pool and spa area. BUT HOLD ONTO YOUR HAT! THERE IS ALSO A MASSIVE (1800 SQ FT) UNFINISHED STORAGE SPACE WITH TONS OF FABULOUS SHELVING. The home has 2 newer HVAC systems, upgraded molding, arches, transons, etc, etc. This home has been loved and well taken care of and it shows. The prestigious community of Wynthrop Manor is intimate, private, and has only 14 estate homes. This home is located in the culdesac. GREAT SCHOOLS! I LOVE this home and location!
Open House:
Thursday, 6/13 10:00-1:00PM
- Type:
- Single Family
- Sq.Ft.:
- n/a
- Status:
- NEW LISTING
- Beds:
- 4
- Lot size:
- 0.41 Acres
- Year built:
- 1957
- Baths:
- 3.00
- MLS#:
- 10316129
- Subdivision:
- Sequoia Hills
ADDITIONAL INFORMATION
Welcome to this beautifully renovated 4/3 ranch home! Step inside to discover a stunning open-concept kitchen, fully remodeled with a gorgeous quartz island, new cabinets, and state-of-the-art appliances. Every detail has been carefully considered, from the newly installed fixtures to the gleaming hardwood floors that flow throughout. The renovated bathrooms boast fresh ceramic tiles, brand-new tubs/showers, and a touch of elegance that enhances every moment spent in these spaces. With fresh paint inside and out, this home exudes warmth and sophistication. Step outside to enjoy the newly added pergola and patio, perfect for entertaining or simply relaxing in the tranquility of your own backyard oasis. The complete renovation has been done fully permitted, with no surface left untouched. Don't miss the opportunity to make this exceptional property your new home!
$1,895,000
558 Gramercy Drive NE Marietta, GA 30068
- Type:
- Single Family
- Sq.Ft.:
- 7,126
- Status:
- NEW LISTING
- Beds:
- 6
- Lot size:
- 0.69 Acres
- Year built:
- 1998
- Baths:
- 7.00
- MLS#:
- 7397368
- Subdivision:
- River Park
ADDITIONAL INFORMATION
Experience gracious living in this stunning, totally renovated, move-in condition, meticulously maintained 6-bedroom, 5 and 2½ bath cedar shakes, and stone home located in the exclusive and sought after swim/tennis community of River Park. The inviting two-story foyer is the perfect space to greet guests and opens to the library/office boasting handsome bookshelves offering functionality as well as adding a touch of sophistication. The large open dining room features beautiful, half paneled walls and a bay window providing an inviting and spacious setting, perfect for hosting holiday dinners. The two-story grand room is a truly magnificent space! It’s the perfect blend of elegance and comfort. With arched bookshelves and granite fireplace it creates an ambiance of timeless elegance, while the impressive wall of windows floods the room with natural light, bringing the outdoors in. The gourmet kitchen is captivating! With loads of high-end custom cabinetry, upgraded Miele appliances, wolf steamer, ample counter space, and a center island, this kitchen is a dream come true. The vaulted keeping room with its stone fireplace and bookshelves is the perfect spot for relaxation and easy gatherings. The French door leading to the screened porch and large deck with Trex flooring is a seamless transition to outdoor living, while the modern gas glass bead fireplace with colored lights creates a magical ambiance. Whether you're hosting an elegant soiree or enjoying a casual gathering with friends and family, this home caters to every occasion with effortless grace. Side entrance opens to desk area and large laundry room with sink and half bath. Lovely guest suite with full private bath completes this main level. The primary bedroom offers a fireplace, a sitting area, and a wall of windows. The exquisite primary bathroom showcases designer tiles, granite countertops, elegant lighting, and leads to a generous closet with a center island. Upstairs, you'll find three additional sizable bedrooms, each with private bath access. The finished terrace level offers ample additional living space that can be used as a home office, media room, playroom, and more. A walled bookshelf with a hidden door opens to a bedroom, and there is plenty of unfinished space for storage. A French door opens to the expansive, flat backyard, where you can relax on the lovely, covered patio surrounded by lush landscaping. The beautiful, backyard, enclosed with aluminum fencing, offers endless possibilities, including the option for a pool, play set, or putting green. Constructed with uncompromising quality and craftsmanship, this home boasts a timeless design with detailed architectural appointments and extensive trim, molding, and millwork throughout. SPECIAL FEATURES include Cobb Country low taxes for seniors and all residents, 1 year old roof, epoxy garage floor, laundry chute in primary bath, hardwoods throughout, upgrade light fixtures and bathroom faucets, new high-tech intercom system that plays Bluetooth music. Renovations and upgrades completed by 1023 Construction, a locally owned and operated, award winning luxury residential building firm. River Park is a sought-after swim and tennis community with beautiful custom homes and easy access to wonderful restaurants, shopping, and Schools of Excellence. With its combination of modern amenities and timeless charm this home offers unparalleled opportunity for gracious living.
$525,000
1871 Donald Drive Marietta, GA 30062
Open House:
Thursday, 6/13 2:00-5:00PM
- Type:
- Single Family
- Sq.Ft.:
- n/a
- Status:
- NEW LISTING
- Beds:
- 4
- Lot size:
- 0.22 Acres
- Year built:
- 1966
- Baths:
- 3.00
- MLS#:
- 10314515
- Subdivision:
- Hasty Acres
ADDITIONAL INFORMATION
Come and view this fully renovated 4 bed/ 3 bath home in a quiet community. As you walk inside, you will notice the open floor plan perfect for family gatherings. The kitchen has a brand new layout with immaculate upgrades including new appliances, new cabinets and a gleaming quartz topped island in the center. You will also notice the hardwood floors, updated bathrooms, and fresh interior and exterior painting. The basement is fully finished with 2 bed/1 bath, and an additional living area with fireplace to enjoy game night with family and friends. The fully permitted remodel also includes a new driveway with plenty of parking space, new HVAC, and new electrical. Schedule your private showing today, this home will not be on the market for long!
$1,200,000
3471 STONE Drive Marietta, GA 30062
Open House:
Thursday, 6/13 2:00-4:00PM
- Type:
- Single Family
- Sq.Ft.:
- 2,394
- Status:
- NEW LISTING
- Beds:
- 5
- Lot size:
- 4.5 Acres
- Year built:
- 1981
- Baths:
- 4.00
- MLS#:
- 10315736
- Subdivision:
- Mountain Lake Estates
ADDITIONAL INFORMATION
Rare find in East Cobb Updated 4 or 5 bed / 3.5 bath with beautiful pasture views. Master on main. New hardwood floors upper level. Amazing master bath with soaking tub and custom tilework. Large kitchen with island. 4.5 acres of paradise with creek, pasture, woods and large entertainment areas. Saltwater pool with vine covered pergola. Firepit. Three stall barn, fenced pasture. Lassiter High School. Huge, finished basement with family room, gym, bedroom, bathroom, and huge room that can be a bedroom, office, or craft room. Plenty of storage.
- Type:
- Single Family
- Sq.Ft.:
- 3,072
- Status:
- NEW LISTING
- Beds:
- 5
- Lot size:
- 0.35 Acres
- Year built:
- 2013
- Baths:
- 3.00
- MLS#:
- 10315730
- Subdivision:
- Heritage Green
ADDITIONAL INFORMATION
Located inside the intimate Heritage Green Subdivision, an enclave of beautifully designed homes on spacious lots soaring ceilings, with so much charm boasting an open floor plan with a guest room or in-law suite on the main. Spacious formal living room or office and separate formal dining room, The spacious kitchen with wood cabinets, newer stainless-steel appliances and view of the family room. The hidden staircase goes upstairs with master bathroom on the right, laundry room located upstairs with large secondary bedrooms suites. The owner's suite has tray ceilings, a sitting room with double vanities, separate shower, walk-in-closet with spacious master bath. This home has a private fenced yard and is on the cul-de-sac with a covered patio and beautiful landscape. What sets this property apart is the hidden gem awaiting your personal touch. As you step inside you will be greeted by the warmth and charm of a well-designed living space. The 5 bedroom and 3 full baths with 2 car garage and high ceiling 10ft and entrance way to open that welcomes you to this beautiful home. A definite must see! PRIME LOCATION! LOCATION! Conveniently located in a fast-growing area for shopping and new eateries and fine dining.
$484,900
4044 Fawn Run Marietta, GA 30068
- Type:
- Townhouse
- Sq.Ft.:
- n/a
- Status:
- NEW LISTING
- Beds:
- 3
- Lot size:
- 0.09 Acres
- Year built:
- 1984
- Baths:
- 3.00
- MLS#:
- 10315703
- Subdivision:
- Fawn Ridge
ADDITIONAL INFORMATION
End-unit, beautiful townhouse with 2-car garage with 4 cars parking drive way in Walton HS! Hardwood floor on main, inviting 3-bedroom, 3 full-bathroom home with high ceilings and plenty of bright, sunny spaces. Large master suite with treetop view. Spacious master bath with separate shower and tub, vaulted ceiling and a skylight. Large walk-in closet. This home has lots of upgrades including an updated kitchen, insulated windows & sliding doors. In this community, the HOA fee is only $70/month and it covers the maintenance of the fence and the all of the grounds outside of the private fenced backyard. Refrigerator and Washer/Dryer include.
- Type:
- Single Family
- Sq.Ft.:
- 5,712
- Status:
- NEW LISTING
- Beds:
- 6
- Lot size:
- 0.38 Acres
- Year built:
- 2021
- Baths:
- 5.00
- MLS#:
- 10312698
- Subdivision:
- ELLIS
ADDITIONAL INFORMATION
6BD/5BA MODERN FARMHOUSE PRIVATE POOL HOME W/ 3 CAR GARAGE ON .38 ACRES. THIS HOME HAS ALL THE FINISHES FROM WOOD BEAMS, SHIPLAP, BRICK ACCENTS, TRIM WORK AND DESIGNER LIGHTING THROUGHOUT. PROFESSIONALLY LANDSCAPED, FEATURES A FINISHED TERRACE LEVEL AND IS LOCATED IN THE BEAUTIFUL ELLIS SWIM/TENNIS COMMUNITY! THIS SPACIOUS, OPEN FLOOR PLAN W/ LARGE FAMILY ROOM FEATURING A NATURAL LIMESTONE FIREPLACE HAS NUMEROUS CUSTOM, FEATURES/QUALITY THROUGHOUT INCLUDING A SCREENED-IN PORCH FOR INDOOR/OUTDOOR LIVING, SITE-FINISHED OAK HARDWOOD FLOORS, FROM CUSTOM SHAKER CABINETRY W/ BRASS HARDWARE TO A KITCHEN THAT COMES COMPLETE WITH A FULL STAINLESS STEEL KITCHEN AID APPLIANCES. THE HOME IS FULL OF ELEVATED SOUTHERN CHARM. HOME FEATURES A MASTER-ON-MAIN WITH A LUXURIOUS ENSUITE BATH, COMPLETE WITH QUARTZ COUNTERTOPS, DUAL VANITIES, CUSTOM WALK-IN CLOSET, MARBLE FLOORING AND A GORGEOUS STAND-ALONE SLIPPER TUB. BEAMED CEILINGS. FINISHED DAYLIGHT TERRACE LEVEL FEATURES LUXURY AT IT'S FINEST W/ AN OPEN ENTERTAINMENT/MEDIA AREA, SECONDARY KITCHEN W/ QUARTZITE AND OAK BUTCHER BLOCK COUNTERS, LIEBHERR REFRIGERATOR W/ KITCHEN AID APPLIANCES. A FULL HOME THEATER W/ SURROUND SOUND, FLEX ROOMS/OFFICE, STORAGE, SHELTER/ SAFE ROOM AND A HOME GYM!!! NO DETAIL HAS BEEN OVERLOOKED WITH THIS CHARMING PROPERTY. TRULY A MUST-SEE! IN ONE OF THE HOTTEST LOCATIONS IN COBB COUNTY. TUCKED AWAY JUST MILES FROM MARIETTA SQUARE, KENNESAW MOUNTAIN, AND THE AVENUE AT WEST COBB.
- Type:
- Single Family
- Sq.Ft.:
- 1,298
- Status:
- NEW LISTING
- Beds:
- 3
- Lot size:
- 0.16 Acres
- Year built:
- 1956
- Baths:
- 2.00
- MLS#:
- 10304022
- Subdivision:
- Meadow Brook
ADDITIONAL INFORMATION
Solid home with great bones this is an exceptional opportunity to invest in a property with tremendous potential. Whether you're an investor seeking your next project or an owner-occupant with a vision, this Marietta home offers the perfect blend of character and location. Don't miss this chance to customize and add value.
- Type:
- Single Family
- Sq.Ft.:
- 1,714
- Status:
- NEW LISTING
- Beds:
- 4
- Lot size:
- 0.29 Acres
- Year built:
- 1996
- Baths:
- 3.00
- MLS#:
- 7401001
- Subdivision:
- westside
ADDITIONAL INFORMATION
Great location close to downtown marietta. Renovated. New Kitchen cabinet and granite. new carpet, new paint, new bath tub and shower. NO HOA no rental restriction. cul-de-sac. agent hold ga re license 30382
- Type:
- Single Family
- Sq.Ft.:
- n/a
- Status:
- NEW LISTING
- Beds:
- 3
- Lot size:
- 0.33 Acres
- Year built:
- 1969
- Baths:
- 2.00
- MLS#:
- 10298189
- Subdivision:
- El Dorado
ADDITIONAL INFORMATION
Explore this charming brick home ideally situated near Windy Hill Rd and Hwy 5. Boasting a recently replaced roof, updated kitchen, and modernized windows, this property seamlessly blends classic charm with contemporary comfort. Featuring a spacious bonus room with a wood-burning stove, an unfinished basement offering expansion potential, and a large corner lot providing ample outdoor space, this home offers endless possibilities. With a little tender loving care, this gem will truly shine. Don't miss your chance Co schedule a showing today! Listing agent has equity interest
Open House:
Thursday, 6/13
- Type:
- Single Family
- Sq.Ft.:
- 2,923
- Status:
- NEW LISTING
- Beds:
- 3
- Lot size:
- 0.92 Acres
- Year built:
- 1979
- Baths:
- 3.00
- MLS#:
- 10315473
- Subdivision:
- Shadow Woods
ADDITIONAL INFORMATION
Welcome to this charming 3-bedroom, 3-bathroom home nestled in the highly sought-after Pope High School district, just a stone's throw from East Cobb Park. This delightful residence offers an inviting blend of comfort and potential, making it the perfect canvas for your dream home. The spacious living room, featuring high ceilings and a cozy gas fireplace, sets the stage for warm family gatherings. The bright and airy eat-in kitchen is perfect for daily meals and casual entertaining, while the formal dining room, which comfortably seats up to 12, is ideal for hosting elegant dinners and special occasions. The master suite boasts high vaulted ceilings, a luxurious en-suite bath, and walk-in his and her closets, offering a peaceful retreat. The fully finished walk-out basement includes an office and a generous family room with a second gas fireplace, providing ample space for work and leisure. Generously sized secondary bedrooms offer comfort and privacy for family members or guests. The large, fenced-in backyard is ideal for outdoor activities, while the expansive deck is perfect for al fresco dining and summer barbecues. This home also features an optional HOA with no rental restrictions, offering flexibility and convenience. While the home exudes charm and character, it does require some updating to realize its full potential. Embrace the opportunity to add your personal touch and make this exceptional property your own. With its prime location near East Cobb Park and in one of East Cobb's most desirable neighborhoods, this home is a rare find that promises a wonderful lifestyle for years to come.
$279,000
861 Meadow Place Marietta, GA 30062
- Type:
- Single Family
- Sq.Ft.:
- n/a
- Status:
- NEW LISTING
- Beds:
- 2
- Lot size:
- 0.14 Acres
- Year built:
- 1950
- Baths:
- 1.00
- MLS#:
- 10315359
- Subdivision:
- None
ADDITIONAL INFORMATION
A Marietta city gem! A beautiful, renovated bungalow, located minutes from Marietta Square, and a short drive to The Battery, and the scenic trails of Kennesaw Mountain. A well maintained homeowners dream!! - outfitted with 50 year architectural roof shingles, fresh paint inside and out, brand new windows, brand new washer/dryer and smoothtop electric range! Updates within the last 5 years include a new deck, new ac, new electrical service/panel box and water heater! Just imagine cooking scrumptious meals in a stylish kitchen with brand new granite countertop and sink, and quality all wood cabinets and newly installed waterproof vinyl plank on the floor. Pick fresh herbs for your meal from the gourmet herbal garden! Enjoy your meal on your outdoor deck overlooking a beautiful, level backyard or indoors in your dedicated dining area! Relax and rejuvenate in your peaceful, upgraded bathroom or in the other living areas with restored oak hardwoods. This quality home can bring you peace of mind and provide a cozy oasis.
$485,000
3702 Hembree Lane Marietta, GA 30062
- Type:
- Single Family
- Sq.Ft.:
- 2,300
- Status:
- NEW LISTING
- Beds:
- 3
- Lot size:
- 0.35 Acres
- Year built:
- 1973
- Baths:
- 3.00
- MLS#:
- 10315207
- Subdivision:
- Hembree Hills
ADDITIONAL INFORMATION
Rare opportunity to get into Pope High School district, in a wonderful neighborhood with optional pool membership! This pretty updated Contemporary home is light and bright. Kitchen features brand new stained cabinets, topped off with Quartz countertops. New stainless steel appliances include an electric range, microwave, refrigerator, and dishwasher. There is room for a table and chairs in kitchen so you can enjoy your morning breakfast. The open concept dining room, with it's accent wall, flows into the fireside Family room with cathedral ceiling. The family room is also anchored by the accent wall. New LVP flooring throughout the main level. In addition to the kitchen, dining room, and family rooms, you will find a flex space that can become a lovely private office, playroom, or media room. An updated powder room is also on the main level. Upstairs has 2 spacious secondary bedrooms. The hall bathroom has a custom tiled shower and dual vanity. The primary bedroom features plenty of closet space. You will love the primary bathroom with tiled shower, new vanity, toilet, lighting, and skylights! Freshly painted and all lighting has been updated. AND IN POPE HIGH SCHOOL district!! Your buyers will love this fabulous home.
- Type:
- Single Family
- Sq.Ft.:
- 2,038
- Status:
- NEW LISTING
- Beds:
- 3
- Lot size:
- 0.13 Acres
- Year built:
- 1995
- Baths:
- 3.00
- MLS#:
- 10314691
- Subdivision:
- AUTUMN LAKE
ADDITIONAL INFORMATION
Beautiful Marietta/Cobb Home in Exceptional Swim/Tennis Community w/Picturesque Lake! Gracious Open Style Floor Plan! Gorgeous New Flooring Throughout Residence! 3 Spacious Bedrooms! Oversize Owners' Suite w/Sitting Area & His & Her Closets! Fully Appointed Luxurious Bath w/Dual Vanities! Gourmet Style Kitchen w/Gas Cooking, Stainless Steel Appliance Package, and Open Style Concept! Granite Counters! Separate Dining Room Ideal for Gatherings & Entertaining! Wonderful Separate Living Room with Plenty of Natural Light! New HVAC System! Inviting Family Room and/or Keeping Room w/Fireplace! Separate Laundry Room! Tranquil Privacy Fenced Backyard! Restful Private Patio & Garden Area! Remote Controlled Awning when You Desire a Little More Shade! Low Maintenance Exterior! Exceptional Schools! Ultra Convenient Location! Swim/Tennis Community! Much, Much, More!
- Type:
- Single Family
- Sq.Ft.:
- 4,842
- Status:
- NEW LISTING
- Beds:
- 5
- Lot size:
- 0.45 Acres
- Year built:
- 2002
- Baths:
- 6.00
- MLS#:
- 10305038
- Subdivision:
- Hardage Farm
ADDITIONAL INFORMATION
Welcome to 761 Hardage Farm Drive - a beautiful home where elegance and comfort blend seamlessly. The heart of the home is a spacious family room, complete with a cozy fireplace and soaring vaulted ceilings that create an airy and inviting space. In addition, a formal living room offers a second fireplace, setting the stage for intimate gatherings or quiet evenings. The dining room, expansive and well-appointed, is perfect for hosting dinner parties or enjoying family meals. The culinary space is a chef's dream, featuring counter seating for casual dining and a sunny breakfast area that welcomes the morning light. The owner's bedroom suite is a private retreat, boasting a luxurious jetted tub, a separate shower, and a double vanity, ensuring a spa-like experience every day. A walk-in closet provides ample space for wardrobe and storage. A second bedroom, complete with its own bath, offers comfort and privacy for family or guests, or a perfect private space for a home office. The convenience of a powder room on the main level adds to the thoughtful design of the home. An oversized all-weather sunroom stretches along the back, offering a year-round oasis with views of the manicured backyard and stone patio, perfect for outdoor entertainment or quiet reflection. The upper level features a landing that can serve as a lounge or study area, a versatile space for relaxation or productivity. Two ensuite bedrooms provide luxurious accommodations, each with its own unique charm. Descending to the finished terrace level, one discovers a realm of possibilities. It houses an additional bedroom, a full bath, two living areas, offering versatility for entertainment, hobbies, or relaxation. Abundant storage ensures that every item has its place, making organization effortless. With each room designed to offer both function and luxury, this residence is more than a house Co it is a home waiting to be filled with new memories. Nestled in the charming city of Marietta, Georgia, Hardage Farm is a community that offers a full suite of amenities designed to cater to every aspect of family life. Residents can enjoy the luxury of a clubhouse, perfect for social gatherings and community events. For those who love an active lifestyle, there are tennis courts and an Olympic sized pool - swim and tennis teams are available. The community takes pride in its top-rated schools, including Westside Elementary, Marietta Middle School, and Marietta High School, making it an ideal place for families looking to provide their children with quality education. Shopping and dining experiences are just a stone's throw away - The Avenues Co West Cobb offering over 50 retail shops, and the historic Marietta Square providing a quaint backdrop for weekend strolls and family outings. For those seeking more, downtown Atlanta is within easy reach, offering the hustle and bustle of city life whenever desired.
- Type:
- Single Family
- Sq.Ft.:
- n/a
- Status:
- NEW LISTING
- Beds:
- 4
- Lot size:
- 0.41 Acres
- Year built:
- 1992
- Baths:
- 3.00
- MLS#:
- 10315566
- Subdivision:
- CHELSEA TRACE
ADDITIONAL INFORMATION
Don't miss the opportunity to own this split-level 4-bed 3-bath home. Located in Cul-de-Sak Walk into your new home with a large living room, large kitchen, wood-stained cabinets, enclosed deck right off the kitchen. On the main level, there are 3 bedrooms. As you go to the lower level, you have a den, laundry room, full bath, and bedroom. The backyard is huge with plenty of potential. A deck /patio. Minutes away from shops and restaurants
- Type:
- Single Family
- Sq.Ft.:
- 2,304
- Status:
- NEW LISTING
- Beds:
- 3
- Lot size:
- 0.35 Acres
- Year built:
- 1985
- Baths:
- 3.00
- MLS#:
- 10315049
- Subdivision:
- ARBOR BRIDGE
ADDITIONAL INFORMATION
Amazing Renovated home in Arbor Bridge Subdivision. CallJeff404-408-3006ForFastAccess! This home is nearly 80% brand new with all renovations being done just 5 years ago! New Roofs (house and garage). New cement siding (house), new gutters with gutter guards, new floors, new windows, new bathrooms, new kitchen with gas range and granite, new fireplaces, all new electrical, new plumbing fixtures, new lights, new A/C, New drywall, new insulation....the list goes on and on. The attic was incapsulated and ready for all your storage needs. This is an amazing opportunity in the sought after Arbor Bridge swim tennis community. The yard and garage need a little TLC. Savvy Buyers will be all over this one! Come on out and make this one your own.

The data relating to real estate for sale on this web site comes in part from the Broker Reciprocity Program of Georgia MLS. Real estate listings held by brokerage firms other than this broker are marked with the Broker Reciprocity logo and detailed information about them includes the name of the listing brokers. The broker providing this data believes it to be correct but advises interested parties to confirm them before relying on them in a purchase decision. Copyright 2024 Georgia MLS. All rights reserved.
Price and Tax History when not sourced from FMLS are provided by public records. Mortgage Rates provided by Greenlight Mortgage. School information provided by GreatSchools.org. Drive Times provided by INRIX. Walk Scores provided by Walk Score®. Area Statistics provided by Sperling’s Best Places.
For technical issues regarding this website and/or listing search engine, please contact Xome Tech Support at 844-400-9663 or email us at xomeconcierge@xome.com.
License # 367751 Xome Inc. License # 65656
AndreaD.Conner@xome.com 844-400-XOME (9663)
750 Highway 121 Bypass, Ste 100, Lewisville, TX 75067
Information is deemed reliable but is not guaranteed.
Marietta Real Estate
The median home value in Marietta, GA is $465,000. This is higher than the county median home value of $249,100. The national median home value is $219,700. The average price of homes sold in Marietta, GA is $465,000. Approximately 36.19% of Marietta homes are owned, compared to 53.77% rented, while 10.05% are vacant. Marietta real estate listings include condos, townhomes, and single family homes for sale. Commercial properties are also available. If you see a property you’re interested in, contact a Marietta real estate agent to arrange a tour today!
Marietta, Georgia has a population of 60,203. Marietta is less family-centric than the surrounding county with 26.79% of the households containing married families with children. The county average for households married with children is 34.9%.
The median household income in Marietta, Georgia is $50,963. The median household income for the surrounding county is $72,004 compared to the national median of $57,652. The median age of people living in Marietta is 33.5 years.
Marietta Weather
The average high temperature in July is 85.5 degrees, with an average low temperature in January of 29.4 degrees. The average rainfall is approximately 52.7 inches per year, with 1.3 inches of snow per year.
