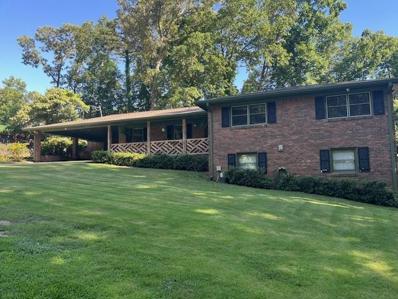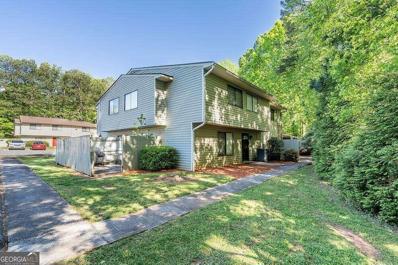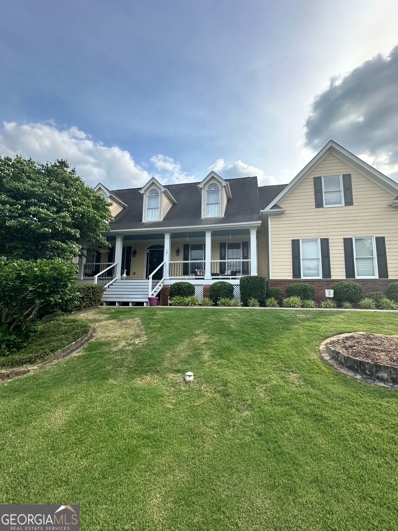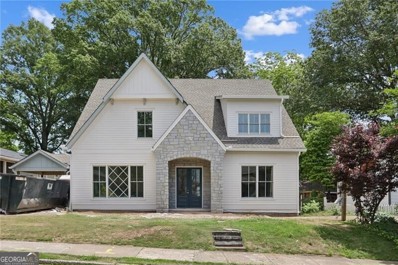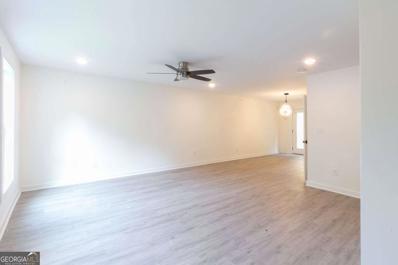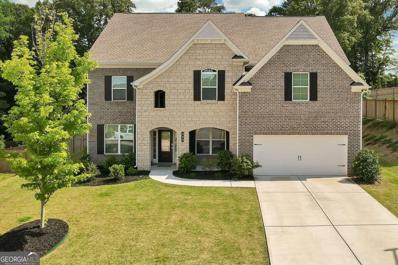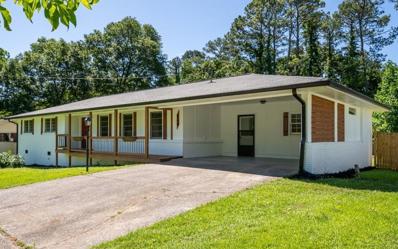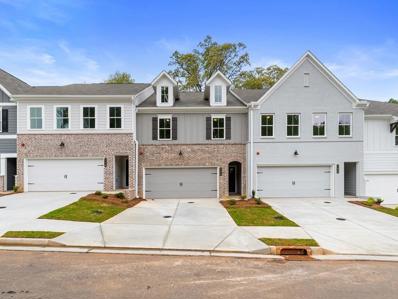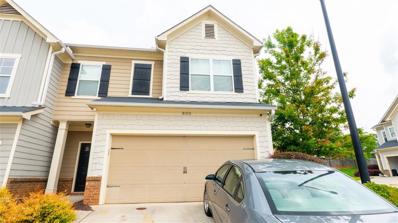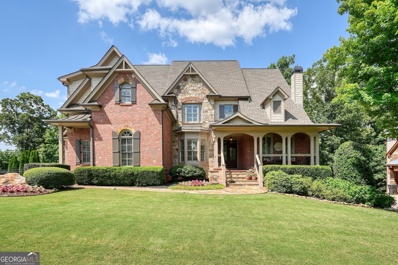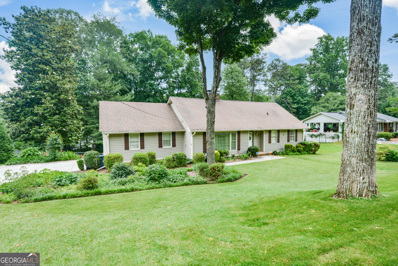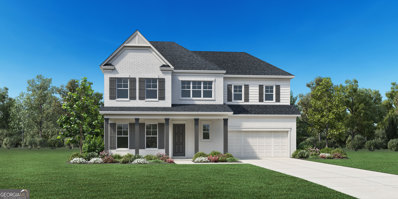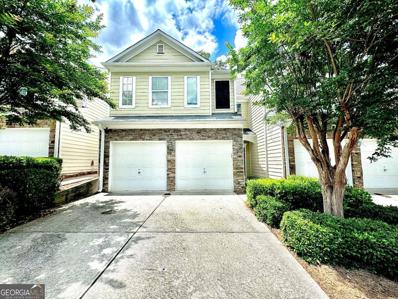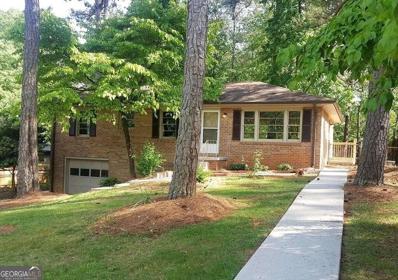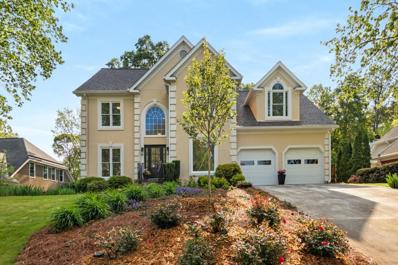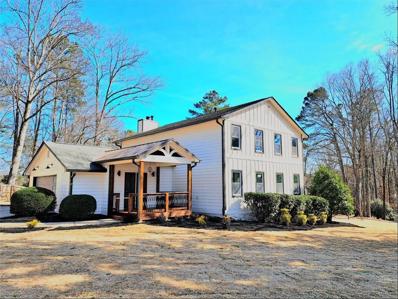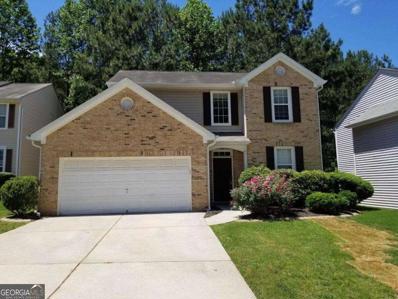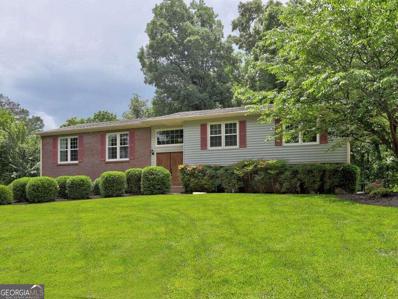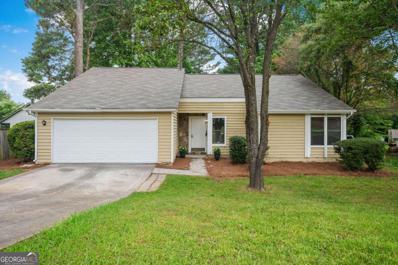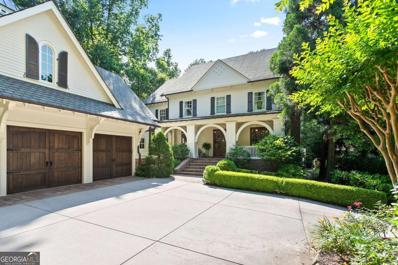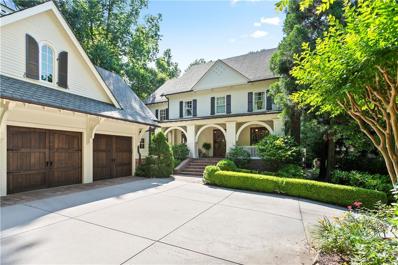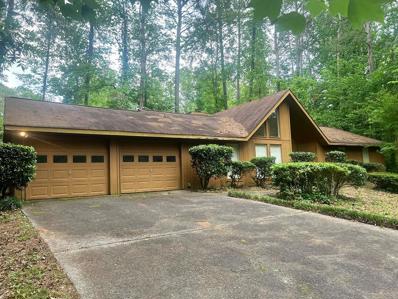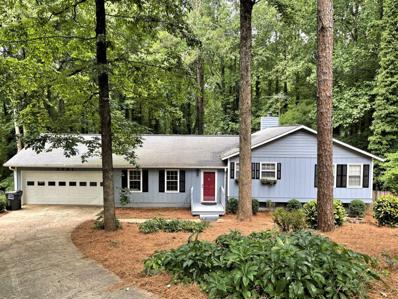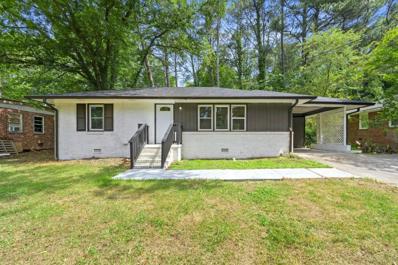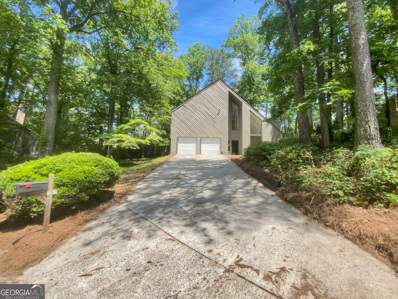Marietta GA Homes for Sale
$435,000
800 Dover Street Marietta, GA 30066
- Type:
- Single Family
- Sq.Ft.:
- 2,088
- Status:
- NEW LISTING
- Beds:
- 3
- Lot size:
- 0.36 Acres
- Year built:
- 1963
- Baths:
- 2.00
- MLS#:
- 7393342
- Subdivision:
- Knotty Pines
ADDITIONAL INFORMATION
No HOA. Construction Contractors personal home. New kitchen with hard surface countertops, gas stove, refrigerator in kitchen and on covered porch remain, under counter lighting, abundance of cabinets, breakfast bar. Hardwood floors in Kitchen and Great room are new. Balance of flooring in home is the original hardwood flooring in great condition. Massive Great Room with vaulted ceilings and beams, lots of windows and wood burning stove. Double doors onto covered porch and French doors to future deck (never installed) from Great Room. Updated hall bathroom. The primary bedroom has 2 closets. $3000 camera/security system with cameras all around the exterior of the home. The full basement has been used as a workshop, has never leaked, and has built in cabinetry, heated/cooled and garage door. One or two extra driveways, one leading to 2 covered storage sheds. One shed has been used to store RV and there is 50amp electrical on the wall beside of the garage door leading into the basement. 3 20amp breakers in basement/garage. Ranch home with 4 sides brick and large lot with stream bordering the right side of the lot. Large lot with beautiful landscaping. Fenced backyard. Dog door in Great Room.
- Type:
- Condo
- Sq.Ft.:
- 1,140
- Status:
- NEW LISTING
- Beds:
- 2
- Lot size:
- 0.08 Acres
- Year built:
- 1973
- Baths:
- 2.00
- MLS#:
- 10306921
- Subdivision:
- Viewpoint West
ADDITIONAL INFORMATION
Welcome to this exceptional end-unit condo in Marietta, perfectly blending comfort, convenience, and security. Located in a secure community, this condo is close to numerous shopping centers and just 10 minutes from The Battery/ Truist Park, Cumberland Mall, and 75. WellStar Hospital and public transportation are less than a minute away, making this an ideal location. On the main level, you'll find a large family room, a dining area that accommodates a table for six, a spacious kitchen with tile flooring, a laundry room, and a half bath. The second level features two large bedrooms and a full bathroom. The primary bedroom includes ample space for an office area. This condo is also an excellent rental option for travel nurses, given its proximity to the hospital. DonCOt miss out on this fantastic opportunity! Contact us today to schedule a viewing.
- Type:
- Single Family
- Sq.Ft.:
- n/a
- Status:
- NEW LISTING
- Beds:
- 6
- Lot size:
- 0.9 Acres
- Year built:
- 1999
- Baths:
- 5.00
- MLS#:
- 10306944
- Subdivision:
- 3378 -
ADDITIONAL INFORMATION
Just hitting the market, property for sale at 2726 Riderwood Lane Northeast, Marietta, GA, USA. *East Cobb *Master on The Main *Large Backyard *On a cul de sac
- Type:
- Single Family
- Sq.Ft.:
- 3,665
- Status:
- NEW LISTING
- Beds:
- 5
- Lot size:
- 0.15 Acres
- Year built:
- 2024
- Baths:
- 5.00
- MLS#:
- 10306861
- Subdivision:
- Historic Marietta
ADDITIONAL INFORMATION
Incredible brand new luxury home by Kisz Construction in Downtown Marietta! Beautiful level lot near Sessions Stand restaurant/coffee shop and the Marietta Square. Absolutely superb location between Kennestone Hosp, Lewis Park, the Mountain to River multi-use trail (which goes from Kennesaw Mtn to Stone Mtn.) and feeding into West Side Elementary district! Gorgeous views of Kennesaw Mountain from the upstairs bedrooms. Designer chosen finishes all the way: chef's kitchen with custom soft-close cabinetry, stone counter tops, Thermidor luxe appliance package and a large central island. Walk in pantry featuring a Scotsman ice maker and undercounter beverage cooler. Primary bedroom on the main level with large bath featuring custom double vanity, stone tops, stand alone tub, frameless glass shower. Additional bed/bath on the main level plus 3 full beds upstairs and a loft overlooking the backyard. 30-year architectural roof, tankless hot water heather, spray foam insulation in rafters and high-efficiency zoned HVAC. 10-foot ceilings and hardwood floors throughout the main level. Large wood-burning fireplace with a gorgeous stone surround and a vaulted ceiling in the living room overlooking the backyard. Laundry room on the main level with a sink, cabinets and stone counters. Beautiful mid-driveway porte-couchere opening into a mud-room plus a detached 384 sq. ft. garage perfect for a car and golf-cart. Home completion date projected for end of June.
- Type:
- Townhouse
- Sq.Ft.:
- n/a
- Status:
- NEW LISTING
- Beds:
- 3
- Lot size:
- 0.08 Acres
- Year built:
- 1984
- Baths:
- 4.00
- MLS#:
- 10296386
- Subdivision:
- Timber Creek Estates
ADDITIONAL INFORMATION
Completely renovated, this home is practically new! It features an appealing floor plan with two spacious primary suites upstairs each with a walk-in closet, and an upstairs laundry closet. An additional fully equipped in-law suite in the basement with it's own separate laundry closet. The open-concept design includes stylish features like quartz countertops and top-tier stainless steel appliances. A roomy deck with stunning iron rod railings offers great outdoor space, and you're conveniently close to Fox Creek Golf Club, retail, dining, schools and easy access to interstates. PATH loan qualified. PATH is a 100% financing option with no private mortgage insurance (which gives your clients more purchasing power since they don't have to make room in their monthly mortgage payment for that PMI). It's a fixed-rate product. Seller financing also available. 10 mins from Marietta square, 15 mins to Kennestone hospital, ideal housing for college students near KSU, & 25 mins to Buckhead and Midtown.
- Type:
- Single Family
- Sq.Ft.:
- n/a
- Status:
- NEW LISTING
- Beds:
- 5
- Lot size:
- 0.28 Acres
- Year built:
- 2020
- Baths:
- 4.00
- MLS#:
- 10306220
- Subdivision:
- Parkside Meadow
ADDITIONAL INFORMATION
This is your chance to experience West Cobb living at its BEST! Parkside Meadows is a special place. It is a fairly new community developed in 2020 and has been growing and thriving ever since. The Wilmington II with its stunning exterior of massive arches, is a popular model for this community. 339 Parkside Meadows Drive is the epitome of elegance and comfort nestled in the heart of Marietta's prestigious Parkside Meadows neighborhood. Perfectly staged & presented, this meticulously maintained home offers the perfect blend of modern sophistication and timeless charm. Situated in a serene and family-friendly community, 339 Parkside Meadows Drive offers convenient access to top-rated schools, parks, shopping centers, and dining options. Enjoy the tranquility of suburban living while being just minutes away from the vibrant city life of Atlanta. Boasting 5 generously sized bedrooms and 4 bathrooms, this home provides ample space for both relaxation and entertainment. The open floor plan seamlessly connects the living, dining, and kitchen areas, creating a welcoming atmosphere for family gatherings and social events. The chef's kitchen is a culinary delight, featuring granite countertops, stainless steel appliances, a large island with seating, and plenty of cabinet space. Whether you're preparing a quick breakfast or hosting a dinner party, this kitchen is equipped to meet all your needs. Escape to the ownerCOs retreat, complete with a spacious bedroom, walk-in closet, and a spa-like en-suite bathroom. Unwind in the soaking tub or enjoy the separate glass-enclosed shower Co a perfect sanctuary after a long day. The beautifully landscaped backyard is an entertainer's paradise. Enjoy summer barbecues on the expansive patio, or simply relax with a book under the shade of mature trees. The fully fenced yard offers privacy and a safe space for children and pets to play. This home is equipped with all the modern conveniences you desire, including a smart home system, energy-efficient windows, and a security system. The two-car garage provides ample storage and parking space. Parkside Meadows is a highly sought-after neighborhood known for its friendly community spirit and well-maintained amenities. Residents enjoy access to a community pool, play area, and walking trails, making it easy to stay active and connected. Don't miss the opportunity to make 339 Parkside Meadows Drive your new home. Experience the perfect blend of luxury, comfort, and convenience. Schedule a private tour today and discover why this exceptional property is the ideal place to create lasting memories.
$435,000
628 Verney Drive Marietta, GA 30066
- Type:
- Single Family
- Sq.Ft.:
- 1,506
- Status:
- NEW LISTING
- Beds:
- 3
- Lot size:
- 0.23 Acres
- Year built:
- 1964
- Baths:
- 2.00
- MLS#:
- 7394504
- Subdivision:
- none
ADDITIONAL INFORMATION
Fully renovated, 3 bedroom, 2 bath, 4 side brick ranch on quiet street in sought after East-Cobb location. The spacious kitchen is straight out of a designers dream with large island, quartz countertops, new appliances, pot filler, custom hood, and walk-in pantry. The kitchen opens up to the living room with fireplace and large dining area. Off the living room is a screened in back porch that overlooks the amazing fenced in and level backyard. There is a large storage shed in the backyard that remains with the property. A portion of the carport was enclosed to create additional storage and a large laundry room. This area also serves as the perfect mudroom or place to drop everything when coming home from work or school. There is so much to love about this house, you won't want to miss it.
$445,420
755 Trevett Way Marietta, GA 30062
- Type:
- Townhouse
- Sq.Ft.:
- 1,805
- Status:
- NEW LISTING
- Beds:
- 3
- Year built:
- 2024
- Baths:
- 3.00
- MLS#:
- 7393047
- Subdivision:
- Gates at Hamilton Grove
ADDITIONAL INFORMATION
Traton Homes Bolton plan READY JULY. GATES AT HAMILTON GROVE up to $20,000 INCENTIVE ON THIS HOME! THIS CAN BE USED TOWARDS CLOSING COSTS, PRE PAID ITEMS, RATE BUY DOWNS, OR HOA DUES. MUST USE TRATON PREFERRED LENDER TO RECEIVE THE INCENTIVE. ASK AGENT FOR DETAILS. PICTURES ARE REPRESENTATIVE OF A COMPLETED HOME. Walk right in to this beautiful townhome and call it yours! This open floor plan with gourmet kitchen features beautiful quartz countertops and stainless steel appliances, white kitchen cabinets, walk-in pantry, and large island with seating for 4 and pendant lighting. The living room is open and a perfect space to entertain! Maintenance free LVP flooring on the main level keeps clean up a breeze! Your dining area is great for gatherings or a cozy family night in. Walk outside to your extended private patio great for relaxing, grilling or your four-legged friends (You can even add a fence if you choose!). Hardwood stairs lead to a spacious loft area perfect for an office space, study room or play area. Huge Owner’s bedroom can accommodate a king bed and plenty of furniture. Oversized walk-in closet and beautiful bathroom with tile and glass shower, double vanity and tile floor. This plan offers two additional large bedrooms, a large bathroom, storage space and laundry room upstairs. Amenities include pool, playground, fire pit & open green space. Gates at Hamilton Grove community is located in Marietta near all the excitement – just minutes from extensive shopping, dining, and recreation including Kennesaw Marketplace, Towne Center Mall, The Marietta Square, Kennesaw Mountain Park and Kennestone Hospital. Also this community provides easy access to I-75, I-575, and US 41! Come check us out today!
- Type:
- Townhouse
- Sq.Ft.:
- 1,830
- Status:
- NEW LISTING
- Beds:
- 3
- Lot size:
- 0.03 Acres
- Year built:
- 2016
- Baths:
- 3.00
- MLS#:
- 7392790
- Subdivision:
- Overton Place
ADDITIONAL INFORMATION
Rare end-unit opportunity in prime Cobb location! Stunning Craftsman w/ 3 bedrooms and 2.5 bathrooms. Enjoy tray ceilings in your oversized primary oasis with matching oversized closet. Main level's open concept is cozy and perfect for relaxation, and versatile for all types of entertainers! When you make this your home, you're already able to knock items off your 'things to do list' as the carpet was just cleaned and stretched to give it a brand new look, paint on the walls have been refreshed, and the refrigerator and security system package will convey with purchase! This beauty is just a stone throw away from Marietta Square, The Battery, trails, hikes, minutes from Downtown Atlanta, and more! All of this with exceptionally easy access to Interstates 75, 285, & 20. Come see this beauty so you can call it home!
$1,175,000
2426 Winter Garden Place Marietta, GA 30064
- Type:
- Single Family
- Sq.Ft.:
- 4,362
- Status:
- NEW LISTING
- Beds:
- 5
- Lot size:
- 0.48 Acres
- Year built:
- 2006
- Baths:
- 6.00
- MLS#:
- 10305738
- Subdivision:
- Garden Parke
ADDITIONAL INFORMATION
Distinctive European Craftsman Estate nestled in a premier 22-home enclave. This exquisite residence echoes the charm of an exclusive art gallery and offers unmatched craftsmanship and architectural elegance. The home's stunning facade combines stone and brick along with a rocking chair front porch, inviting you into a grand 2-story foyer that reveals real hardwood floors extending across both upper levels. The interior is a testament to refined taste, boasting exquisite millwork and trim, wrought iron balusters, plantation shutters, double tray and coffered ceilings, and soaring 10-foot heights. A sophisticated private office is adorned with Judge's paneling, built-in shelving, and a cozy fireplace, creating an ideal work-from-home sanctuary. Each of the secondary bedrooms is en suite. The home is complemented by 4-fireplaces, including a captivating outdoor installation adding to the ambiance and warmth in cooler months. At the heart of the home, a chef-inspired kitchen features granite countertops, a center island for preparation, a professional six-burner range, a 60-inch refrigerator, and a walk-in pantry with a wine cooler and coffee bar. This culinary haven opens to a warm keeping room with vaulted ceilings, exposed beams, and open display shelving, all framed by a breathtaking picture window. The generous primary suite on the main level is complemented by a luxurious bath with a separate shower, whirlpool tub, double granite vanity, and a walk-in closet. Entertainment is elevated in a 2nd story loft designed for the home theater. The terrace level basement is intelligently designed, stubbed for a bath and ready for your finishing touches. Step outside to an extended deck and covered patio overlooking park-like surroundings. Outdoor living is redefined with a jaw-dropping fenced backyard featuring a luxurious flagstone patio, an outdoor kitchen with a masonry fireplace, a botanical garden, and an inground saltwater pool with an elaborate waterfall-all set in a distinctly private, professionally landscaped oasis. Located within walking distance of Kennesaw Mountain, minutes to I-75, Marietta Square, Town Center, Mount Paran Christian School, Kennesaw State University, and The Avenue West Cobb, this home is ideally situated for both leisure and convenience. This distinguished estate is not just a residence but a statement of luxury and exclusivity.
- Type:
- Single Family
- Sq.Ft.:
- 3,396
- Status:
- Active
- Beds:
- 4
- Lot size:
- 0.49 Acres
- Year built:
- 1969
- Baths:
- 3.00
- MLS#:
- 10306313
- Subdivision:
- Huntington Woods
ADDITIONAL INFORMATION
This home is a charming two-story residence located at the end of a quiet street with minimal traffic. As you enter, the master suite is conveniently situated on the main floor, providing ease and privacy. The home features an updated, light-filled kitchen with sleek stainless steel appliances, ample cabinetry, and modern finishes, making it a delightful space for cooking and entertaining. The bathrooms have been tastefully updated, boasting contemporary fixtures and finishes. Fresh paint adorns both the interior and exterior of the home, giving it a clean and inviting appearance. A newer deck extends from the back of the house, perfect for outdoor dining and relaxation. The home's windows have been replaced with energy-efficient models, ensuring comfort throughout the year. The furnace is also newer, contributing to the home's overall efficiency. The full finished basement offers additional living space, ideal for a family room, home office, or recreational area. The yard is beautifully landscaped, providing a serene outdoor environment. It is fully fenced, ensuring privacy and safety,particularly for children and pets. In addition to these wonderful features, the home is conveniently located close to shopping, making errands and leisure activities easily accessible. This home is a perfect blend of modern updates and comfortable living, situated in a tranquil and desirable location. This home has been lovingly cared for and it's just waiting for you to call it "home"!
- Type:
- Single Family
- Sq.Ft.:
- 3,392
- Status:
- Active
- Beds:
- 5
- Lot size:
- 0.24 Acres
- Year built:
- 2024
- Baths:
- 5.00
- MLS#:
- 10306299
- Subdivision:
- Freestone Station
ADDITIONAL INFORMATION
NEW TOLL BROTHERS HOME! Ready for move in WINTER 2024. Our popular Hillside plan on slab with French Country elevation located in Freestone Station, a new home community of 100 homes with spacious back yards, offering a unique opportunity to live in our closest community to the city, near major conveniences and surrounded by shopping, amenities and supported by highly desirable Cobb County schools. A stunning kitchen with quartz countertops, KitchenAid appliances and large island opens to the covered back patio through a glass door to a private backyard. The kitchen is also open to the casual dining and great room with dramatic painted brick fireplace surround. Unique Toll Brothers structural features include a sun-filled great room with 10 foot ceilings and built-ins on either side of the fireplace and full bedroom with full bath on the main level. Oak wood stair treads lead to a grand view to the foyer below, large open Loft, en-suite with private bathroom, Primary Bath with soaking tub and oversized Primary Closet. Upstairs laundry room includes laundry sink. Planned amenities include a pool, cabana, outdoor living area and pocket park. Come experience the Toll Brothers difference.
$349,000
2267 Nottley Walk Marietta, GA 30066
- Type:
- Townhouse
- Sq.Ft.:
- n/a
- Status:
- Active
- Beds:
- 3
- Lot size:
- 0.03 Acres
- Year built:
- 2007
- Baths:
- 3.00
- MLS#:
- 10305176
- Subdivision:
- Barrett Creek Townhomes
ADDITIONAL INFORMATION
2-Story Townhome with lots of upgrades. This charmer will warm your heart the moment you step inside. Awesome open floor plan that allows you to maximize the space as you desire. Kitchen features breakfast bar and lots of counter-top space. Upstairs features 3 bedrooms and 2 full baths with full sized laundry. A split bedroom plan which means the bedrooms are far away from the master. Private outdoor living space is available for you to customize as you wish. Awesome HOA includes Trash, Water, Common Areas, & Pool. LOCATION, LOCATION, LOCATION!
- Type:
- Single Family
- Sq.Ft.:
- n/a
- Status:
- Active
- Beds:
- 3
- Lot size:
- 0.2 Acres
- Year built:
- 1967
- Baths:
- 2.00
- MLS#:
- 10303031
- Subdivision:
- Harris Woods
ADDITIONAL INFORMATION
High-end renovation in the highly sought after Osborne HS District. This 3BR /1.5BA ranch includes: original hardwood floors throughout, Granite Counters, Stainless Steel appliances, W/D connections, Full basement, Fenced back yard with large deck perfect for entertaining. Located just minutes to SunTrust Park, shopping, restaurants, downtown Smyrna, East/West Connector and interstates. Must use Ericsson Law to close.
- Type:
- Single Family
- Sq.Ft.:
- 3,594
- Status:
- Active
- Beds:
- 5
- Lot size:
- 0.34 Acres
- Year built:
- 1989
- Baths:
- 5.00
- MLS#:
- 7392010
- Subdivision:
- Fields Pond
ADDITIONAL INFORMATION
Welcome home to fabulous Fields Pond! This beautiful home features 5 bedrooms, 4 full and 1 half baths, a fully finished terrace level, and a beautifully landscaped backyard oasis, all in one of the most desirable school districts in the state. Entering the home you're greeted by a light-filled two-story foyer flanked by formal living and dining rooms, both featuring large windows, crown moulding, and beautiful hardwood floors. Flow through the main level to find the living room with a wood-burning fire place flanked by built-ins, floor to ceiling windows overlooking the beautiful backyard, and access to the brand new back deck, as well as an open kitchen with abundant storage, above and below-cabinet lighting, custom in-cabinet pull out drawers and lazy Susan, white quartz countertops, and stainless steel appliances. Off of the kitchen there is a large breakfast area, as well as a sizable laundry room with ample storage. Upstairs you're greeted by the oversized primary bedroom which features super high ceilings and roomy sitting area, a large en suite with claw foot tub, heated floor, separate glass door shower, and double vanities, plus a walk-in closet and custom mirrored storage cabinets. An additional three guest bedrooms and two full bathrooms can be found on the upper level. On the terrace level you'll find a space with limitless possibilities. The large common area can be used in a plethora of configurations, and the roomy den is perfect as a media room. Through the French doors is the fifth bedroom, currently used as a den, but would make a great private retreat. With exterior entry, a full bath, large closet space (currently used as a workshop), and kitchenette, the options for the space are truly endless. And last but certainly not least, step out into the incredible backyard to fully appreciate one of the best lots in the neighborhood--the meticulously maintained, beautifully landscaped and hardscaped backyard, makes this space perfect for entertaining, picking up that bird-watching hobby you've been considering, or just enjoying your morning coffee. Located in not only a highly sought-after school district, but also a swim and tennis community with an incredibly affordable HOA, this home truly has it all.
- Type:
- Single Family
- Sq.Ft.:
- 3,720
- Status:
- Active
- Beds:
- 5
- Lot size:
- 0.26 Acres
- Year built:
- 1975
- Baths:
- 4.00
- MLS#:
- 7392469
- Subdivision:
- Indian Hills
ADDITIONAL INFORMATION
Sitting on an expansive corner lot in the prestigious Indian Hills Country Club community with a large front and the side yard, this gorgeous 5-bedroom, 4-bathroom home in East Cobb, offers a perfect blend of opulence, elegance and functionality. The home comes with generous dimensions, upgrades in every room and attention to details. Richly stained front porch welcomes you into the house. The open concept allows you to enjoy the expanse as you meander around the formal living through the dining into kitchen. Elegant grey shaker cabinets compliment with quartz surfaces and a large island, which is perfectly sized for hosting guests. Spacious breakfast nook guides you into a sunbathed rear deck on one side and a cozy family room on the other with a freshly painted fireplace which adds warm hues. An oversized master and closet systems on the main will accommodate the most discerning tastes. The second master on the upper floor is a welcome feature. Spacious garage comes with a new door and features a 240 V outlet. There is abundant space in the backyard for folks who want to grow their own veggies. The house has undergone extensive renovations, ensuring a modern and fresh living experience. Conveniently situated near East Cobb Park, Fullers Park, and Terrel Mill Park, outdoor recreation is always within reach. Enjoy the vibrant community with numerous restaurants nearby. Don't miss the opportunity to make this exquisite Marietta property your own. Optional HOA and walking distance to the Indian Hills Golf Course.
- Type:
- Single Family
- Sq.Ft.:
- 1,836
- Status:
- Active
- Beds:
- 3
- Lot size:
- 0.19 Acres
- Year built:
- 2001
- Baths:
- 3.00
- MLS#:
- 10307816
- Subdivision:
- Woodland Ridge
ADDITIONAL INFORMATION
No rentals allowed, MUST be ONLY owner occupant*** This Two-story home is located in a popular sought after Woodland Ridge Community with swimming pool, tennis court and kids playground. This beauty offers 3 bedrooms and 2.5 bathrooms and Two story foyer entrance. Main level offers a separate dining room, separate family/living room with fireplace, breakfast area with glass door leading to your back patio and backyard - Perfect place to relax and enjoy your cup of coffee in the morning before starting your day or perhaps a glass of wine or a cocktail after a long day of work. Kitchen with white cabinets, A half a bath on main level for your convenience as well as access to 2 car garage. Second level offers an oversized master suite with vaulted ceilings, walk-in closet, master bathroom with double vanities, separate tub/shower as well as a window which gives a plenty of natural light. Two secondary guest bedrooms with raised ceilings are also spacious in size with nice size closets and share one bathroom. Laundry room is located on second level, once again for your convenience. Close proximity to Marietta Square, Truist Park, cool shopping and dining dining with Easy access to I-75 $177.50 (plus sales tax,where applicable) Pyramid Platform Technology Fee will be paid from the Listing Broker commission at closing. $177.50 (plus sales tax,where applicable) Offer Management Fee will be paid from Buyer's Broker commission at closing. Offers must be submitted throughPropoffers website. No blind offers, Sold AS-IS, NO SDS, - Subject to seller addendum - For financed offers EMD to be 1% or $1000whichever is greater. - All offers are subject to OFAC clearance
- Type:
- Single Family
- Sq.Ft.:
- n/a
- Status:
- Active
- Beds:
- 5
- Lot size:
- 0.3 Acres
- Year built:
- 1973
- Baths:
- 3.00
- MLS#:
- 10307251
- Subdivision:
- Wendwood
ADDITIONAL INFORMATION
Exceptional opportunity for this charming 5 bedrooms,3 bathrooms, split-level home in highly rated Pope High School with plenty of room for your family's enjoyment. Ready for a quick move-in. The lower level with exterior entry, includes the 5th bedroom with a full bath, large family room or recreational room. Laundry room is located on the lower level. Two car side entry garage. Trex deck with enough outdoor space that holds as many memories as it does footsteps. This functional home is perfect for multi-generational families or guests seeking privacy. Close to Mountain View Aquatic Center, shopping, restaurants and much more.
- Type:
- Single Family
- Sq.Ft.:
- n/a
- Status:
- Active
- Beds:
- 3
- Lot size:
- 0.2 Acres
- Year built:
- 1985
- Baths:
- 2.00
- MLS#:
- 10306407
- Subdivision:
- Big Shanty Plantation
ADDITIONAL INFORMATION
Charming Three bedroom and two full bathrooms in beautiful Cobb County! Freshly renovated ranch has lots to offer, double car garage access right into the kitchen for wonderful stepless living! The kitchen has brand new cabinets and kitchen countertop and appliances. View to the family room with a fireplace and nice open windows and sliding door to the fenced backyard, the backyard can easily be converted to your private retreat from the world. Large spacious bedrooms, and much more this one will not last long come preview today!
$1,934,000
3968 Lower Roswell Road Marietta, GA 30068
- Type:
- Single Family
- Sq.Ft.:
- 6,000
- Status:
- Active
- Beds:
- 5
- Lot size:
- 0.46 Acres
- Year built:
- 2005
- Baths:
- 6.00
- MLS#:
- 10306320
- Subdivision:
- Stonewalk
ADDITIONAL INFORMATION
A rare opportunity is now available in the highly coveted Stonewalk neighborhood, a private enclave consisting of 13 exquisite Williamscraft-built residences in the heart of East Cobb. Nestled at the end of the street on a very private lot is 3968 Lower Roswell Road. Pass through the gates to enter a large motor court with a charming three-car garage surrounded by mature landscaping. From the garage, walk up the expansive brick steps to the veranda and through the solid wood doors into the grand foyer or take the covered breezeway on rainy days. Unique to this neighborhood, both the dining room and the fireside living room flank the foyer on either side for a well balanced floor plan. From the foyer, elegant columns and an arched doorway seamlessly lead into the great room with a fireplace and beautiful coffered ceilings. A wet bar with natural light conveniently services both the fireside living room and great room making it perfect for entertaining. The chefCOs kitchen has professional grade appliances with a walk-in pantry, a generously sized island, and a cozy breakfast nook boasting 180-degree window views overlooking the backyard. A bedroom with a walk-in closet and full bathroom is located on the main level making it perfect for extended family or guest visits, and across the hall is a large laundry room with more than enough space for multi-purposes. A powder room is conveniently located beside the laundry on the main level. Upstairs hosts 3 bedrooms including the primary suite and a bonus room that could serve as an office, media room, or playroom. This home is the only residence in the enclave with the primary suite upstairs thus allowing for the largest primary bedroom plan. The fully remodeled primary suite bathroom has heated flooring. The terrace level boasts a 300+ bottle wine cellar, well equipped kitchenette, large safe, bedroom with ensuite bathroom and large storage room. Other features included but not limited to, gleaming hardwoods throughout the home, plantation shutters, beadboard ceilings, an upgraded whole home lighting package, elaborate millwork, two covered porches, two large stone patios for relaxation and entertaining with an outdoor grill station and waterfall. Energy efficient tankless water heater to provide on-demand hot water and all other systems serviced regularly. The owner has spent over $100,000 on landscape and hardscape additions. This Executive home has three fully finished levels with an additional above garage suite complete with a full bath, built-in refrigerator, and noise-canceling facade wall. Since 2007 the original owners have spent most of their time out of state resulting in the homeCOs impeccable like-new condition. It is conveniently located approximately 1.9 miles to East Side Elementary, 1.7 miles to Dickerson Middle School, and 3.5 miles to Walton High School.
$1,934,000
3968 Lower Roswell Road Marietta, GA 30068
- Type:
- Single Family
- Sq.Ft.:
- 6,000
- Status:
- Active
- Beds:
- 5
- Lot size:
- 0.46 Acres
- Year built:
- 2005
- Baths:
- 6.00
- MLS#:
- 7392228
- Subdivision:
- Stonewalk
ADDITIONAL INFORMATION
A rare opportunity is now available in the highly coveted Stonewalk neighborhood, a private enclave consisting of 13 exquisite Williamscraft-built residences in the heart of East Cobb. Nestled at the end of the street on a very private lot is 3968 Lower Roswell Road. Pass through the gates to enter a large motor court with a charming three-car garage surrounded by mature landscaping. From the garage, walk up the expansive brick steps to the veranda and through the solid wood doors into the grand foyer or take the covered breezeway on rainy days. Unique to this neighborhood, both the dining room and the fireside living room flank the foyer on either side for a well balanced floor plan. From the foyer, elegant columns and an arched doorway seamlessly lead into the great room with a fireplace and beautiful coffered ceilings. A wet bar with natural light conveniently services both the fireside living room and great room making it perfect for entertaining. The chef’s kitchen has professional grade appliances with a walk-in pantry, a generously sized island, and a cozy breakfast nook boasting 180' degree window views overlooking the backyard. A bedroom with a walk-in closet and full bathroom is located on the main level making it perfect for extended family or guest visits, and across the hall is a large laundry room with more than enough space for multi-purposes. A powder room is conveniently located beside the laundry on the main level. Upstairs has two guest bedrooms with full baths and walk-in closets and a bonus room that could serve as an office, media room or playroom. The large primary suite has its own sitting area that enjoys the beauty of the same 180’ degree window view of the backyard as the lower level. This home is the only residence in the enclave with the primary suite upstairs thus allowing for the largest primary bedroom plan. The fully remodeled primary suite bathroom has heated flooring. The terrace level boasts a 300+ bottle wine cellar, storage room, well equipped kitchenette, large safe, bedroom with ensuite bathroom and walk-in closet. The terrace level bedroom and living space enjoy the same views of the backyard with floor to ceiling windows. Other features included but not limited to, gleaming hardwoods throughout the home, plantation shutters, beadboard ceilings, an upgraded whole home lighting package, elaborate millwork, two covered porches, two large stone patios for relaxation and entertaining with an outdoor grill station and waterfall. Energy efficient tankless water heater to provide on-demand hot water and all other systems serviced regularly. The owner has added extensive landscape and hardscape to the property. This Executive home has three fully finished levels with an additional above garage suite complete with a full bath, built-in refrigerator, and noise-canceling facade wall. The same insulating material in the owner’s office is also in the ceiling between the basement media space and the living space above. Since 2007 the original owners have spent most of their time out of state resulting in the home’s impeccable like-new condition. It is conveniently located approximately 1.9 miles to East Side Elementary, 1.7 miles to Dickerson Middle School, and 3.5 miles to Walton High School.
- Type:
- Single Family
- Sq.Ft.:
- 1,499
- Status:
- Active
- Beds:
- 3
- Lot size:
- 0.3 Acres
- Year built:
- 1979
- Baths:
- 2.00
- MLS#:
- 7344255
- Subdivision:
- Norh Landing
ADDITIONAL INFORMATION
Fantastic Opportunity in North Sound! 3 beds, 2 beds, 2 car garage and sunroom. Come make this your own! Perched on an elevated lot with easy access to everything! Short walk to Keheley Elementary school. Vaulted living room with a stone fireplace. Roof Replaced in 2018, HVAC recently replaced. The HOA is NON mandatory and provides various membership packages ranging from $60-$400 annually. The Amenities include access to a 14 acre lake, two lighted tennis courts, pickleball courts, salt water pool, 18 hole Disc golf course and playgrounds.. No rental restrictions. Wonderful neighborhood in East Cobb! HIGHEST AND BEST DUE BY WEDNESDAY THE 29TH AT 7:00 PM !!!!
- Type:
- Single Family
- Sq.Ft.:
- 1,979
- Status:
- Active
- Beds:
- 3
- Lot size:
- 0.78 Acres
- Year built:
- 1974
- Baths:
- 2.00
- MLS#:
- 7392280
- Subdivision:
- Providence North
ADDITIONAL INFORMATION
Very well-maintained 3 bedroom, 2 bathroom Marietta home on large private cul-de-sac lot in non-HOA restricted subdivision! New paint throughout the interior, granite countertops, new flooring, new HVAC system. Spacious entertainment area in the basement with beautiful stone fireplace. Unfinished basement space can be used for storage, as a workshop or finished for additional living space. You will adore the oversized deck that overlooks the private backyard with plenty of room for a private pool, fire-pit or garden. Privacy abounds. Great East Cobb location close to shopping, restaurants, schools, and highways. Vacant & Ready to move in. Welcome home!
- Type:
- Single Family
- Sq.Ft.:
- 1,088
- Status:
- Active
- Beds:
- 3
- Lot size:
- 0.16 Acres
- Year built:
- 1956
- Baths:
- 2.00
- MLS#:
- 7392396
- Subdivision:
- Labelle Heights
ADDITIONAL INFORMATION
Welcome to your newly renovated Marietta getaway with huge backyard and screend-in porch. Every part of this home has been upgraded, from the two-toned custom kitchen, to the sliding glass shower in the master bathroom. Home has new floors, new windows, new barn doors, and new lighting fixtures throughout. All mechanical systems have been updated, including a new roof. All appliances stay with the home.
- Type:
- Single Family
- Sq.Ft.:
- 1,960
- Status:
- Active
- Beds:
- 3
- Lot size:
- 0.24 Acres
- Year built:
- 1978
- Baths:
- 3.00
- MLS#:
- 10305771
- Subdivision:
- Timber Bluff
ADDITIONAL INFORMATION
Seller is offering a 1.90% credit to buyers to be used for closing costs, representation, or any other lender allowable costs. Welcome to this eloquent residence with numerous impressive amenities! The living area, featuring a cozy fireplace, seamlessly blends into the kitchen with a harmonizing neutral color scheme. The fresh interior paint enhances the aesthetic beauty of the home. The streamlined kitchen boasts all stainless steel appliances and an accent backsplash for a modern touch. Outside, the fenced-in backyard offers seclusion and privacy, with a private in-ground pool perfect for warm days. The spacious deck overlooks the serene setting, providing a relaxing spot for tranquility. Experience the richness and comfort this property offers, blending nature, convenience, and luxury into a lifestyle.
Price and Tax History when not sourced from FMLS are provided by public records. Mortgage Rates provided by Greenlight Mortgage. School information provided by GreatSchools.org. Drive Times provided by INRIX. Walk Scores provided by Walk Score®. Area Statistics provided by Sperling’s Best Places.
For technical issues regarding this website and/or listing search engine, please contact Xome Tech Support at 844-400-9663 or email us at xomeconcierge@xome.com.
License # 367751 Xome Inc. License # 65656
AndreaD.Conner@xome.com 844-400-XOME (9663)
750 Highway 121 Bypass, Ste 100, Lewisville, TX 75067
Information is deemed reliable but is not guaranteed.

The data relating to real estate for sale on this web site comes in part from the Broker Reciprocity Program of Georgia MLS. Real estate listings held by brokerage firms other than this broker are marked with the Broker Reciprocity logo and detailed information about them includes the name of the listing brokers. The broker providing this data believes it to be correct but advises interested parties to confirm them before relying on them in a purchase decision. Copyright 2024 Georgia MLS. All rights reserved.
Marietta Real Estate
The median home value in Marietta, GA is $465,000. This is higher than the county median home value of $249,100. The national median home value is $219,700. The average price of homes sold in Marietta, GA is $465,000. Approximately 36.19% of Marietta homes are owned, compared to 53.77% rented, while 10.05% are vacant. Marietta real estate listings include condos, townhomes, and single family homes for sale. Commercial properties are also available. If you see a property you’re interested in, contact a Marietta real estate agent to arrange a tour today!
Marietta, Georgia has a population of 60,203. Marietta is less family-centric than the surrounding county with 26.79% of the households containing married families with children. The county average for households married with children is 34.9%.
The median household income in Marietta, Georgia is $50,963. The median household income for the surrounding county is $72,004 compared to the national median of $57,652. The median age of people living in Marietta is 33.5 years.
Marietta Weather
The average high temperature in July is 85.5 degrees, with an average low temperature in January of 29.4 degrees. The average rainfall is approximately 52.7 inches per year, with 1.3 inches of snow per year.
