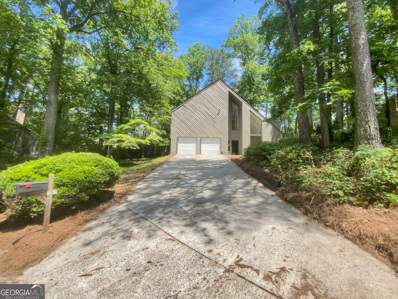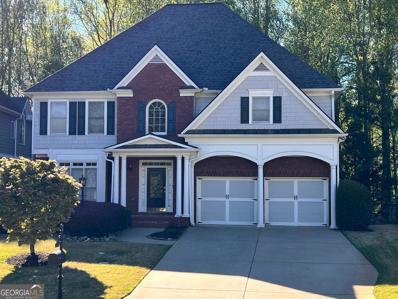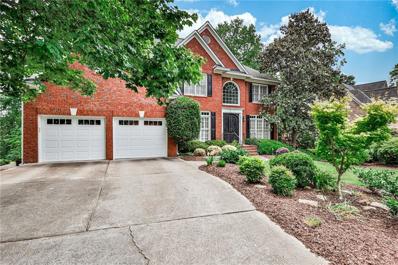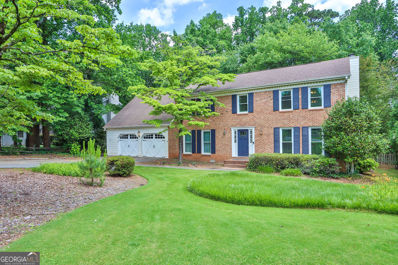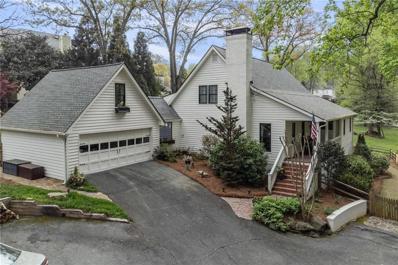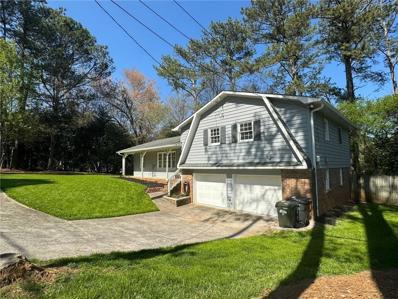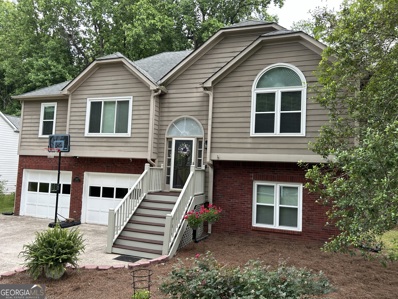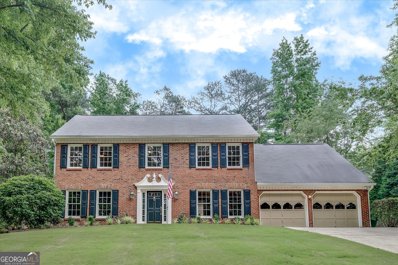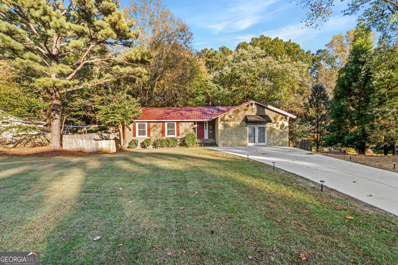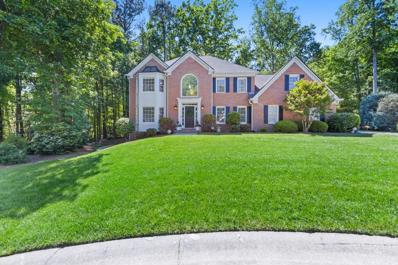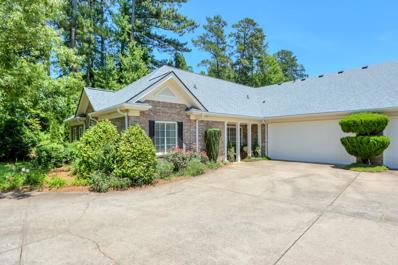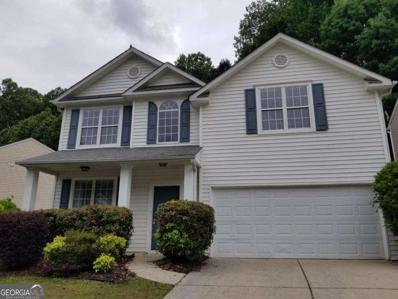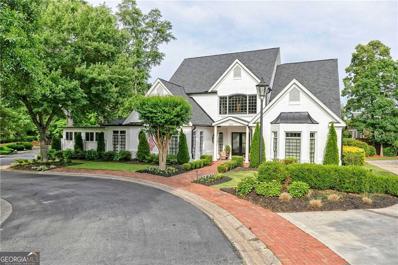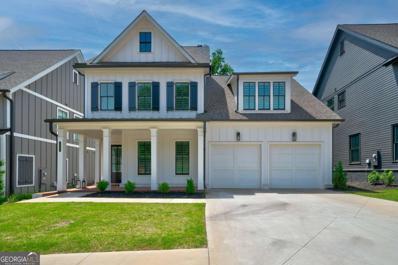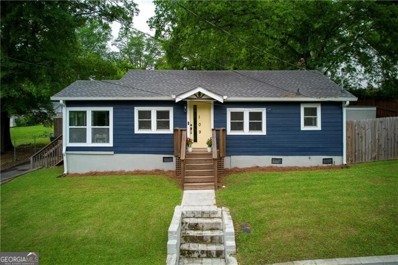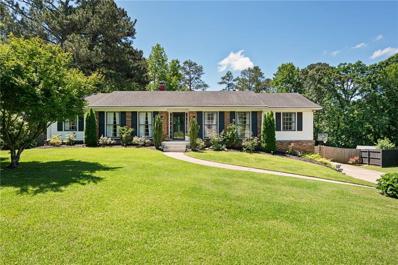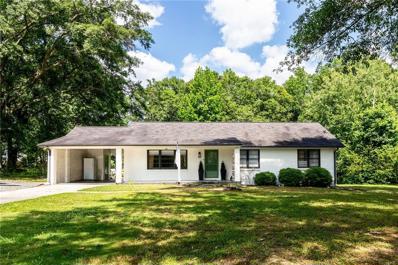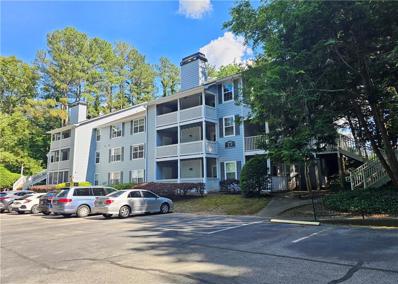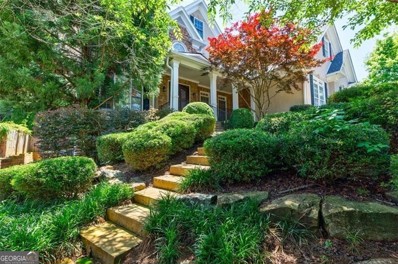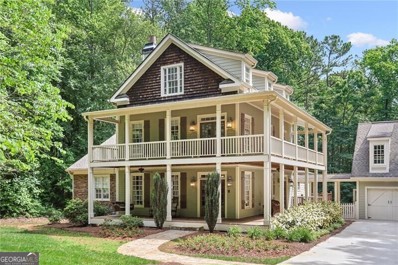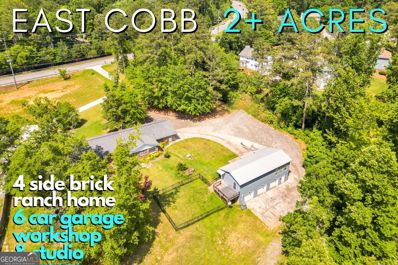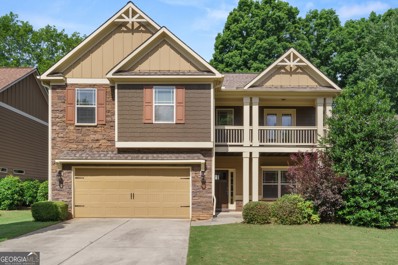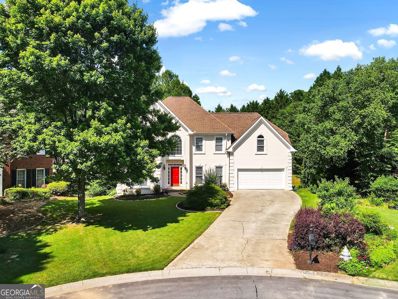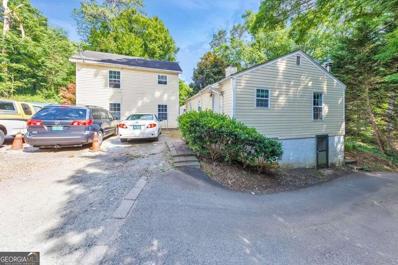Marietta GA Homes for Sale
- Type:
- Single Family
- Sq.Ft.:
- 1,960
- Status:
- Active
- Beds:
- 3
- Lot size:
- 0.24 Acres
- Year built:
- 1978
- Baths:
- 3.00
- MLS#:
- 10305771
- Subdivision:
- Timber Bluff
ADDITIONAL INFORMATION
Seller is offering a 1.90% credit to buyers to be used for closing costs, representation, or any other lender allowable costs. Welcome to this eloquent residence with numerous impressive amenities! The living area, featuring a cozy fireplace, seamlessly blends into the kitchen with a harmonizing neutral color scheme. The fresh interior paint enhances the aesthetic beauty of the home. The streamlined kitchen boasts all stainless steel appliances and an accent backsplash for a modern touch. Outside, the fenced-in backyard offers seclusion and privacy, with a private in-ground pool perfect for warm days. The spacious deck overlooks the serene setting, providing a relaxing spot for tranquility. Experience the richness and comfort this property offers, blending nature, convenience, and luxury into a lifestyle.
- Type:
- Single Family
- Sq.Ft.:
- 4,743
- Status:
- Active
- Beds:
- 5
- Lot size:
- 0.19 Acres
- Year built:
- 2001
- Baths:
- 4.00
- MLS#:
- 10305774
- Subdivision:
- East Park
ADDITIONAL INFORMATION
Well maintained executive home in East Cobb that features 2-story cathedral ceilings and windows capturing lots of natural sunlight in the living room. The wall of windows has remote controlled blinds to adjust depending on your mood, built in bookshelves and beautiful fireplace as a focal point. The adjacent kitchen has high-end stainless steel appliances with double oven, gas cooktop, vent, dishwasher, granite countertops, large pantry, and eat-in kitchen. From the kitchen you can step out into your screen-in porch to relax or dine outside on the large deck. There is room on the main that can be used as a guest room or office and it connects to the screened porch. All other bedrooms are on the second floor including a large owner's suite with his and hers closets, sitting area and grand owner's bathroom. The basement features two large, finished rooms, big enough for pool table and ping-ping table, family room or large bedroom. There is unfinished space for storage and many possibilities stubbed for a full bathroom, another bedroom and wine room. workshop or in-law suite. The yard is fully fenced, with patio under the deck and landscaping. The roof is a 50 year shingle roof and there is an air purifier system connected to the HVAC. Come see this beautiful home and make it yours.
$1,025,000
4325 Granby Way Marietta, GA 30062
- Type:
- Single Family
- Sq.Ft.:
- 4,685
- Status:
- Active
- Beds:
- 6
- Lot size:
- 0.31 Acres
- Year built:
- 1995
- Baths:
- 5.00
- MLS#:
- 7392108
- Subdivision:
- EastHampton
ADDITIONAL INFORMATION
Stunning 6 Bedroom, 5 Full Bath Home in EastHampton. Inviting 2 story foyer offers a warm greeting as you enter the home with gorgeous details including arched doorways, hardwood floors, ceiling to floor windows and 2 story family room with wall of windows for plenty of natural light. Living Room makes the perfect home office. Separate dining room with trey ceiling adds elegance for hosting dinner parties or family gatherings. Family room with fireplace and built-ins makes the perfect entertaining area with view to kitchen for easy entertaining. Beautiful eat-in kitchen with white cabinetry, island, recessed lighting, pantry, and stainless steel appliances. Spacious bedrooms include Owner's suite with sitting room, walk-in closet and gorgeous vaulted ceiling bath with separate vanities, separate whirlpool tub and shower. Finished terrace level is perfect as in-law suite or media room offering bedroom and full bath. Enjoy outdoor living at its best with huge deck, screened gazebo on lake lot. Convenient location close to shopping, dining and so much more!
- Type:
- Single Family
- Sq.Ft.:
- 2,860
- Status:
- Active
- Beds:
- 5
- Lot size:
- 0.26 Acres
- Year built:
- 1978
- Baths:
- 3.00
- MLS#:
- 10293852
- Subdivision:
- Gant Quarters
ADDITIONAL INFORMATION
For sale in Marietta, Georgia, this charming brick front single-family featuring five bedrooms, two and a half bathrooms, and ample living space, including a cozy living room with a gas fireplace and a spacious kitchen perfect for entertaining. Enjoy the serene backyard oasis, complete with a covered patio and lush landscaping. This home comes with a tank less water heater and a newer HVAC for the downstairs unit. Completely fenced in back yard great for animals and a play set! 2 car garage allows for plenty of parking space. This neighborhood as a community pool and always has fun events planned for the neighborhood. With its proximity to top-rated schools, parks, and shopping centers, this home presents an ideal opportunity for anyone seeking a harmonious blend of suburban tranquility and urban amenities in Marietta. The seller has added a home warranty.
- Type:
- Single Family
- Sq.Ft.:
- 3,323
- Status:
- Active
- Beds:
- 3
- Lot size:
- 1.14 Acres
- Year built:
- 1977
- Baths:
- 3.00
- MLS#:
- 7391257
- Subdivision:
- Oakton
ADDITIONAL INFORMATION
Your country house in the city! This hidden home is located on a private wooded lot just a mile from the Historic Marietta Square, in the sought after Oakton subdivision with quick access to WellStar Hospital, Kennesaw Mountain Battlefield National Park, and I75. Enter the property on a driveway that meanders through the woods, across a small bridge and up a hill to a private and peaceful retreat with a house, garage, and plenty of parking. The property offers a landscaped oasis of more than an acre, including walkways and patios and is completely fenced. Stone stairways take you to easy to maintain perennial gardens with room for vegetables and a WiFi capable irrigation system covers the entire landscape. The home's rocking chair front porch opens into a main living area that showcases a huge wood burning fireplace. The wide plank wood floors offer a warmth that creates a relaxed atmosphere. The dining area is brightly lit by a large window looking into the yard. The culinary kitchen is recently remodeled and anyone who enjoys cooking will appreciate the 6-burner custom gas Bluestar Range, Wifi Bosch second oven with microwave, Bosch dishwasher, and LG WiFi refrigerator. Two sinks offer convenience while prepping dinner or preparing a cocktail. The large white farmhouse sink overlooks the vast family sunroom. Off the kitchen is a mudroom/ breakfast area that connects to the garage. The new sunroom is a beautiful family space with plenty of room for dining or entertainment. The split ac/heat unit keeps this room usable year round. Note: The screened windows throughout the house are double paned MI. The main bedroom has an ensuite bath with a quartz double vanity, a slipper tub, a shower with a glass door, and a private water closet. A bookcase lined hall leads to a large laundry room complete with a sink & 2 pantry/closets, an office that could be turned into a 4th bedroom, and a full hall bath. Upstairs you will find two bedrooms with large closets and new LVT flooring, and a full bath. There is also a large interior closet on this floor that could be used as a small study or playroom. The home has a full basement with ten foot ceilings and a separate garden room for tools or yard accessories. There is a large bonus room above the garage with a private entrance that could be used as a gym, home office, man cave, or playroom. The roof of the home was replaced in 2019. Move in ready. The only questions is - Where do you want to sit and enjoy yourself? The front porch at the end of a long day, listening to the birds? The patio, stargazing? Reading on a rainy day on the sunporch or in front of the fireplace on a chilly night? Welcome to 580! It is made for entertaining and it is your country house in the city.
- Type:
- Single Family
- Sq.Ft.:
- 1,476
- Status:
- Active
- Beds:
- 3
- Lot size:
- 0.3 Acres
- Year built:
- 1972
- Baths:
- 2.00
- MLS#:
- 7390536
- Subdivision:
- Shadowood
ADDITIONAL INFORMATION
Welcome to this beautifully remodeled home in the heart of Marietta! This stunning property boasts 3 spacious bedrooms and 2 full bathrooms, perfect for families or those looking to entertain guests. The home features elegant hardwood flooring throughout, adding a touch of sophistication and warmth to each room. The finished garage provides additional space for storage or a workshop, making it ideal for hobbyists or those needing extra room for their projects. The beautifully landscaped yard is a perfect retreat for relaxation and outdoor activities, offering a serene environment to enjoy the outdoors. Located in a great neighborhood, this home is in close proximity to top-rated schools, ensuring an excellent education for your children. The prime location also means you’re just minutes away from shopping, dining, and recreational activities, making it convenient to enjoy everything Marietta has to offer. Don’t miss out on this incredible opportunity to own a beautifully remodeled home in one of Marietta’s most sought-after areas. Schedule a viewing today and experience the charm and elegance of this wonderful property!
$450,000
1610 Barrier Road Marietta, GA 30066
- Type:
- Single Family
- Sq.Ft.:
- 2,429
- Status:
- Active
- Beds:
- 5
- Lot size:
- 0.34 Acres
- Year built:
- 1994
- Baths:
- 3.00
- MLS#:
- 10301890
- Subdivision:
- Lamplighter Ridge
ADDITIONAL INFORMATION
Are you searching for a spacious home that can accommodate your loved ones or host your guests comfortably? Look no further because your search ends here! This beautiful home features five bedrooms and three full bathrooms, an elegant formal dining room, a bright living room with Palladium windows and a cozy fireplace perfect for entertaining. The open concept and high ceilings make this home feel even more spacious, and the stunning dark hardwood floors throughout add a touch of luxury to the decor. The HVAC system was replaced in 2022. The finished basement is perfect for hosting guests or spending time with loved ones - it boasts two bedrooms, a full bathroom, and ample open space for a media or gaming room with direct access to the fenced back yard. Step into the charming cozy screened porch off the kitchen when you need some quiet time to unwind. The kitchen features all stainless steel appliances, a subway tile backsplash, tile floors and a cut-through for a view into the living room. Take advantage of this opportunity to make this stunning house your home! Make an appointment for your showing today!
$619,000
3014 Lanta Lane Marietta, GA 30062
- Type:
- Single Family
- Sq.Ft.:
- 2,646
- Status:
- Active
- Beds:
- 4
- Lot size:
- 0.49 Acres
- Year built:
- 1985
- Baths:
- 3.00
- MLS#:
- 10304700
- Subdivision:
- Mar-lanta Iii
ADDITIONAL INFORMATION
Welcome to your dream home! This stunning residence, perched gracefully on a commanding lot above street level, offers unparalleled privacy and impressive curb appeal. Nestled at the end of a serene, no-thru-traffic street, in the quietest corner of an East Cobb subdivision, this home provides a safe haven for children to play and ride bikes on the level, shaded street. This home is located within the boundaries of the top-rated schools in Cobb County. As you step inside, you'll be captivated by the immaculate presentation and thoughtful design. The home features timeless elements rarely found in modern builds, such as real wood doors and cabinetry. Fresh interior paint, custom crown molding, and new hardwood floors enhance the inviting ambiance. The formal living and dining rooms, flanking the entryway, are perfect for hosting family and friends. The living room boasts a cozy gas fireplace and abundant natural light from the picture window. The functional layout includes a rear staircase leading to the breakfast nook and laundry room, and the home is equipped with zoned heating and air for optimal comfort. Recent updates include two nearly new AC units, a new gas water heater, and a new garbage disposal. The home has been completely replumbed with copper pipes, and the roof is just 11 years old. Flooring has been added to the attic to maximize storage space. The spacious kitchen is a chef's delight with plenty of counter space. The main bedroom suite is a private retreat with a tray ceiling, walk-in closet, and a luxurious spa-like bathroom with a garden whirlpool tub. The home offers four bedrooms and an enormous bonus room, providing plenty of space for family living and playing. Step outside to your level, shaded, and enormous fenced-in backyard, perfect for a pool or the largest playset, or even both. The premium zoysia lawn is equipped with an automatic sprinkler system. The yard is ready for your outdoor adventures. A charming two-story outbuilding adds two more rooms to the property's living space. This aesthetically pleasing barn, complete with flower boxes and windows for natural light, measures 512 sf and is equipped with electrical power and lighting on both floors. It's perfect for seasonal storage, hobbies, a man cave, she shed, workshop, art studio, playhouse, or greenhouse. Located within walking distance to shopping, restaurants, cafes and bars, this "move-in-ready" and "turnkey" home is ideal for modern family living. Don't miss your chance to own the best lot in Cobb County, offering the safest and most private setting to raise your children. Schedule your private tour today and discover the unmatched beauty and comfort of this remarkable home!
- Type:
- Single Family
- Sq.Ft.:
- 2,846
- Status:
- Active
- Beds:
- 4
- Lot size:
- 0.44 Acres
- Year built:
- 1975
- Baths:
- 3.00
- MLS#:
- 10303954
- Subdivision:
- Country Place
ADDITIONAL INFORMATION
This splendid home is move-in ready, offering you the perfect haven for enjoying the summer season. The spacious living room features large windows that fill the space with natural light, creating a bright and airy atmosphere ideal for summer days. With a beautiful kitchen at the heart of the home, you can whip up your favorite summer recipes and enjoy meals in style. Beyond the indoors, the sprawling backyard is a lush oasis, featuring an oversized deck perfect for creating your dream patio setup. This serene setting is ideal for outdoor relaxation, barbecues, and gatherings under the sun. There's ample space for your family or guests to appreciate the warmth and beauty of summer. This house is not just a home; it's where you'll create cherished memories all year round. Don't let this opportunity slip away. Make this house your retreat, and experience the enchantment of the home and neighborhood from the comfort of your own space. Ask about 100% Financing on this home with no PMI requirements!
- Type:
- Single Family
- Sq.Ft.:
- 3,670
- Status:
- Active
- Beds:
- 4
- Lot size:
- 0.35 Acres
- Year built:
- 1987
- Baths:
- 4.00
- MLS#:
- 7368839
- Subdivision:
- Chadds Lake
ADDITIONAL INFORMATION
This beautiful brick home is tucked in a quiet, level, cul-de-sac lot towards the back of coveted Chadds Lake, in the very heart of East Cobb. Step into 2 story entry and find hardwoods and fresh paint greet you throughout the main level with updated light fixtures. Formal living room with bay window connects to den, that is flanked by built in shelves and a cozy fireplace. Formal dining room on the other side of the home is spacious and has great access to kitchen. Kitchen offers great cabinet space, stainless steel appliances including a double oven, a pantry and wet bar (would be easy to expand this area into even more pantry space), and great sized eat-in area as well as desk station. Tons of natural light and step right out to deck overlooking level yard with plenty of room to run. Great flow for entertaining, too! Laundry/mud room also located on main floor along with powder room. Upstairs, hardwood floors throughout and you will find all bedrooms including generously sized primary retreat with large renovated bathroom--double vanities, separate soaking tub, tile shower with glass door, and private water closet. Secondary bedrooms and hallway bathroom, and on the end, find large bonus room/4th bedroom with recently renovated en-suite bathroom with white/gray tile scheme and beautiful tile shower. Basement is partially finished with a great living/flex space and a separate room (workout area/office/whatever you need), and there's tons of unfinished room with plenty of storage and it's own side door for easy access. This property isn't just pretty, it's also well cared for, painting inside & out, with newer driveway & front walk, roof & HVAC are approximately 7 years old. All of this in an amazing family-friendly neighborhood with a community lake, pool, and tennis close to everywhere you want to be in East Cobb, or minutes from downtown Roswell, and great highway access, with some of the best public schools, Mt. Bethel, Dickerson and Walton!
- Type:
- Condo
- Sq.Ft.:
- 2,107
- Status:
- Active
- Beds:
- 3
- Lot size:
- 0.06 Acres
- Year built:
- 2003
- Baths:
- 3.00
- MLS#:
- 7392085
- Subdivision:
- Arbor Oaks
ADDITIONAL INFORMATION
Welcome to your dream home, nestled in a beautifully landscaped neighborhood near the corner of Sandy Plains and E Piedmont Rd. This meticulously maintained, brick, one-level condo offers a unique blend of elegance and convenience. As the only unit in the community featuring a half-bath and two private patios, it stands out as an absolutely stunning property. Featuring 3 spacious bedrooms and 2.5 baths, this home also includes a versatile sunroom/office, perfect for remote work or relaxation. The expansive living spaces are adorned with hardwood floors throughout, creating a warm and inviting atmosphere. The formal dining area is ideal for entertaining, while the bright breakfast nook in the kitchen offers a cozy spot for morning coffee. The newly updated white kitchen is a chef’s delight, equipped with high-end stainless steel appliances, including a gas range with double ovens. Thoughtfully designed, the kitchen features pull-out cabinets and soft-close drawers for added convenience. Retreat to the large master bedroom, complete with a generous walk-in closet. The luxurious master bath includes double vanities, a make-up station, and a separate tub and shower, providing a spa-like experience at home. The property is perfect for garden enthusiasts, with ample space to cultivate a variety of plants. Currently, the garden boasts vibrant azaleas, camellias, and hydrangeas, adding to the home's charm. Recent upgrades include a new Trane HVAC system installed in 2022 and a new roof added in 2023. The exterior has been freshly painted, and the oversized garage door ensures easy parking. Additional storage is available with a convenient walk-up attic. This quiet community offers a serene living environment, as it does not back up to any major roads, ensuring peace and privacy. Don’t miss the opportunity to own this exceptional condo that combines luxury, comfort, and a prime location.
- Type:
- Single Family
- Sq.Ft.:
- 1,882
- Status:
- Active
- Beds:
- 3
- Lot size:
- 0.22 Acres
- Year built:
- 2001
- Baths:
- 3.00
- MLS#:
- 10307814
- Subdivision:
- Woodland Ridge
ADDITIONAL INFORMATION
No rentals allowed, MUST be ONLY owner occupant*** his Two-story home is located on the cul-de-sac in a popular sought after Woodland Ridge Community with swimming pool, tennis court and kids playground. This beauty offers 3 bedrooms and 2.5 bathrooms and Two story foyer entrance. Main level offers a separate dining room, separate family/living room with fireplace, breakfast area with glass door leading to your back patio and backyard - Perfect place to relax and enjoy your cup of coffee in the morning before starting your day or perhaps a glass of wine or a cocktail after a long day of work. Kitchen with white quartz counter tops, SS appliances including the refrigerator. A half a bath on main level for your convenience as well as access to 2 car garage. Second level offers an oversized master suite with vaulted ceilings, 2 walk-in closets, master bathroom with double vanities, separate tub/shower as well as a window which gives a plenty of natural light. Two secondary guest bedrooms with raised ceilings are also spacious in size with nice size closets and share one bathroom. Laundry room is located on second level, once again for your convenience. Home is in move in condition with updated flooring upstairs, in family and dining room, tile floors in kitchen, and vinyl exterior siding that was just pressure washed. This baby will definitely not stay long on the market! Close proximity to Marietta Square, Truist Park, cool shopping and dining dining with Easy access to I-75. 5. $177.50 (plus sales tax, where applicable)Pyramid Platform Technology Fee will be paid from the Listing Broker commission at closing. $177.50 (plus sales tax, where applicable)Offer Management Fee will be paid from Buyer's Broker commission at closing. Offers must be submitted through Propoffers website. No blind offers, Sold ASIS, NO SDS, - Subject to seller addendum - For financed offers EMD to be 1% or $1000 whichever is greater. - All offers are subject to OFAC clearance
$1,395,000
210 Blair Valley Drive NE Marietta, GA 30060
- Type:
- Single Family
- Sq.Ft.:
- 4,027
- Status:
- Active
- Beds:
- 4
- Lot size:
- 0.25 Acres
- Year built:
- 1999
- Baths:
- 3.00
- MLS#:
- 10296916
- Subdivision:
- Blair Valley
ADDITIONAL INFORMATION
Location, location! Nestled in the back of the sought-after gated community of Blair Valley, located in the heart of historic Marietta. Discover the pinnacle of luxury at this magnificent 4-sided brick traditional home that exudes sophistication and comfort in equal measure. This stunning home has been meticulously updated to offer the finest in modern living. Impressive 8' double wooden doors w/wrought-iron accents and privacy glass lead you to the inviting foyer w/sweeping staircase. The interior radiates elegance highlighted by hardwood and brick floors, a freshly painted interior, and an open concept layout that ensures every space is both inviting and functional. The renovated eat-in kitchen is a chefCOs dream, boasting new cabinetry, marble countertops, high-end appliances, and a convenient pot-filler. Adjacent to the kitchen, a spacious eat-in area that doubles as a social seating space for guests to visit. The cozy keeping room offers serene views of the all-season sunroom/porch, creating the perfect backdrop for relaxation or entertaining. The vaulted great room is a masterpiece of design, featuring an updated fireplace and a tongue and groove ceiling that add character and charm. Step into the tranquil retreat of a primary suite on the main floor complete with a trey ceiling, dual custom-built closets, and a renovated bathroom with a soaking tub and a separate shower equipped with dual shower heads. A secondary bedroom on the main level includes a large walk-in closet and easy access to the updated full bath, ensuring privacy and convenience. The elegance continues with a curved wrought iron staircase leading to two large secondary bedrooms upstairs, each with spacious closets and a shared renovated bath with double vanities and marble countertops. An upstairs reading/display gallery overlooks the lush private front yard, adding a touch of tranquility. Outside, your private oasis awaits. The backyard features an in-ground pool with a waterfall, paver patio decking, and tall privacy fencing, offering a secluded haven for outdoor enjoyment. A two-car side entry garage with additional parking pad completes this exquisite property.
$1,250,000
920 Wemberley Lane Marietta, GA 30064
- Type:
- Single Family
- Sq.Ft.:
- 3,767
- Status:
- Active
- Beds:
- 5
- Lot size:
- 0.13 Acres
- Year built:
- 2023
- Baths:
- 5.00
- MLS#:
- 10304579
- Subdivision:
- Cottages At Keeler Woods
ADDITIONAL INFORMATION
MEGA O-P-E-N H-O-U-S-E Sunday 6/2 from 1-3 PM. Incredible opportunity awaits in the vibrant Cottages at Keeler Woods! Step into luxury living with this stunning home crafted by the esteemed Monte Hewett. Nestled just moments away from Marietta Square, this residence offers the epitome of elegance and convenience. Top city school districts and State Championship winning sports programs. Best location in Cobb County. Step inside to discover a world of upgrades, from gleaming hardwood floors to lavish plantation shutters throughout. The chef's kitchen is a culinary oasis, boasting Bell cabinetry, quartz countertops, and top-of-the-line Jenn-Air appliances. Entertaining is a breeze with the seamless flow from the kitchen to the dining and living areas. Throw open the double doors to the covered patio, complete with a gas fireplace and turf lawn, ideal for year-round enjoyment. Ascend to the second floor to find a sanctuary in the primary bedroom retreat, complete with a spacious dressing room and luxurious bath. Relax and unwind in the upstairs living room or media area, surrounded by three additional bedroom suites, each with its own spa-like bath and ample walk-in closet space. Every bedroom has suite style bath for ultimate privacy and convenience. Yearning for outdoor adventure? Explore the nearby hiking trails of Kennesaw Mountain National Park or indulge in the culinary delights of Marietta Square's finest restaurants. Home located minutes from I-75, I-575, and I-285. Very quick commute to Atlanta, Alpharetta, and other popular Metro locations. Prepare to be dazzled by this gated community's custom-built single-family homes, meticulously designed for modern living. With energy efficiency at the forefront, revel in features like a tankless hot water heater and HVAC system. But wait, there's more! Dive into our exclusive home trade-up programs, where your dreams become reality. Purchase this gem, and we'll even buy your current home for CASH! Plus, seize the chance to save big with $15,000 in lender-paid closing costs when you choose our preferred lender. With furnishings negotiable and perfectly tailored to fit the space, your dream home awaits in this gated oasis. Don't miss your chance to experience luxury living at its finestCoschedule your viewing today!
- Type:
- Single Family
- Sq.Ft.:
- 884
- Status:
- Active
- Beds:
- 2
- Lot size:
- 0.09 Acres
- Year built:
- 1962
- Baths:
- 1.00
- MLS#:
- 10302441
- Subdivision:
- None
ADDITIONAL INFORMATION
Love Where You Live in this beautiful & bright bungalow completely updated and located only a short distance to Historic Marietta Square. This open & spacious home has been renovated from top to bottom. The extensive renovation a few years ago included updating major systems - roof, electrical, plumbing, new cement board siding, new windows & new deck. The complete interior renovation left nothing untouched. The dream kitchen includes new shaker style cabinets, stainless steel appliances, granite countertops, floating shelves and a farmhouse sink. The gorgeous bathroom with high end finishes features marble countertops, double sinks and a large shower. Other added features include luxury vinyl tile throughout the entire home, shiplap walls, sliding barn doors, fresh paint, lots of natural light and LED lighting, and tons of bookcases & shelving. Owner has added a water heater, full encapsulation of crawl space with a transferable warranty that adds additional storage, new custom roller blinds on all windows, leaf guards and surge protector. The seamless inclusion of sunroom to the interior adds additional living space and an extended view of the outdoors. Enjoy mornings & evenings on your private deck or the secluded outdoor sitting area in the side yard. The side driveway accommodates three cars. This home is move in ready and waiting for new owner!
- Type:
- Single Family
- Sq.Ft.:
- 2,669
- Status:
- Active
- Beds:
- 3
- Lot size:
- 0.59 Acres
- Year built:
- 1972
- Baths:
- 3.00
- MLS#:
- 7389751
- Subdivision:
- Wendwood
ADDITIONAL INFORMATION
Beautifully Renovated Brick Ranch with a Newly Finished Terrace Level in the Sought-After School District of Mountain View Elementary, Hightower Trail Middle and Pope High! Quick and Easy Access to all the NE Cobb amenities including the Aquatic Center, the Arts Complex, the Senior Center and multiple places to shop and eat! Wendwood is a well-kept, established neighborhood with no HOA! Wide Plank Hardwood Flooring Covers the entire Main Level except the bedrooms! Beautifully Updated Kitchen with White Shaker Cabinets, Marble Counters, Deep Stainless Sink, Black Hardware/Light Fixtures and Window View to Fabulous Backyard! Baths Updated with New Fixtures and Lighting and the Renovated Owner's Suite Bath Features a New Full Wall Tile Shower with Built-In Seating! Closet Organizer Drawers Too! Kitchen Opens to Breakfast Area and Both Are Open to the Keeping Room Highlighted by a Brick Fireplace with a Gorgeous Mantle Surround - and Custom Shelving Niche! Easy Access to the Wonderful, Fully Fenced Backyard! Enjoy Your Oversized Deck, New Stone Firepit and Patio and Stone Walkway to the Side Gate and Side Door Access Directly Into the Kitchen. Or There is Double Gate Access from the Driveway to the Backyard! There are Multiple Play and Gardening Spots and there Is a Large Storage Shed that is less than 10 years old that could potentially be a Workshop if needed. Wonderful Terrace Level Was Recently Completed and It Offers So Much Additional Living Space! Gorgeous New Laundry and Full Tile Bath; Flex Room with Built-In Wall Closets (Perfect for a Teen or In-Law Bedroom if that is needed); Media/Rec Room, Exercise Area, etc - the space is multi-functional! Carpet and LVP Flooring are new and top-of-the-line quality! There is also a utility closet and a Garage Space that could be used for parking or workshop or storage - whatever your family needs the most. . . High Quality HVAC system is only 2 years old and 50 Gal Water Heater is 4 Years Old - Nothing to do but Move Right In!
- Type:
- Single Family
- Sq.Ft.:
- 1,479
- Status:
- Active
- Beds:
- 3
- Lot size:
- 0.5 Acres
- Year built:
- 1961
- Baths:
- 2.00
- MLS#:
- 7391807
- Subdivision:
- Lake Laurell
ADDITIONAL INFORMATION
Welcome to your charming oasis in the heart of West Cobb, Marietta, GA! This adorable 3-bedroom, 2-bathroom ranch house is a delightful blend of classic charm and modern comfort, wrapped in beautiful four-sided brick and situated on a lush half-acre level lot. Step inside and be captivated by the warm, inviting atmosphere that radiates throughout this lovely home. The spacious, light-filled living areas provide the perfect backdrop for creating lasting memories with family and friends. The kitchen is a culinary haven, perfect for whipping up your favorite meals while still being part of the action. With ample counter space and storage, it’s a cook’s dream come true. Each of the three cozy bedrooms offers a serene retreat at the end of the day, while the two full bathrooms ensure everyone has plenty of space and privacy. The real magic happens outside! Imagine summer barbecues and family gatherings in your expansive, level backyard, an idyllic setting for outdoor fun and relaxation. With half an acre to play with, the possibilities are endless—garden, play, or simply unwind under the Georgia sun. Located in the desirable West Cobb area, this home combines the tranquility of suburban living with easy access to the best that Marietta has to offer. Don't miss your chance to own this gem—schedule a showing today and fall in love with your new home sweet home!
$2,650,000
2103 Castlewycke Court Marietta, GA 30068
- Type:
- Single Family
- Sq.Ft.:
- 10,333
- Status:
- Active
- Beds:
- 6
- Lot size:
- 0.53 Acres
- Year built:
- 2004
- Baths:
- 7.00
- MLS#:
- 10305326
- Subdivision:
- Brookshyre Manor
ADDITIONAL INFORMATION
An Extraordinary Custom-Built Home in East Cobb! Located in Marietta, within the esteemed Walton High School District, this extraordinary custom-built home is nestled on a quiet cul-de-sac in Brookshyre Manor, a community of 17 distinctive luxury properties, just minutes from Historic Downtown Roswell. Thoughtfully designed and expertly constructed in 2004, this Hard-Coat Stucco home has been meticulously maintained by the original owners. Offering 10,300 sq ft of finished living space, plus an additional 2,000 sq ft of unfinished daylight terrace level space with a private entry, this home is perfect for an in-law suite. The heart of the open-concept main level is the gourmet kitchen, featuring top-of-the-line Sub-Zero and Wolf appliances, two expansive islands, custom wood cabinetry, and a cozy 2-story keeping room with a masonry fireplace. Floor-to-ceiling arched windows and French doors open to the private courtyard and outdoor living space, complete with a heated saltwater pool, hot tub with waterfall, Cool-Deck, veranda with fireplace, and loggia with built-in grill, surrounded by professional landscaping and outdoor lighting, and beautiful hardwood trees, and a level, fenced-in backyard. A 1,000-bottle wine cellar and a hand-crafted bar sit beside a breathtaking two-story great room with a fireplace and three sets of French doors opening to the courtyard, perfect for entertaining. The spacious primary suite, features a sitting area with fireplace, a spa-inspired bathroom, and an oversized closet with a granite island and glass-enclosed built-ins. The main level also includes a stunning, two-story foyer with a crystal chandelier, limestone floors, and a curved staircase, dining room with a barrel ceiling, a study with custom wood cabinetry, a powder room, mudroom, laundry room, and a convenient pool bathroom with a private shower. The upper level offers a spacious loft with built-ins, two en-suites, two generous guest bedrooms (one currently a craft room), a guest bathroom, and a secondary laundry room. The terrace level is an entertainer's dream, complete with a professionally designed home theater, guest bedroom/lounge, gym with spa-like bathroom, and a large vault/safe room with 6C concrete walls and a custom safe door. This meticulously maintained, move-in-ready home award-winning schools and offers easy access to everything Atlanta has to offer. ItCOs the perfect place to call home.
- Type:
- Condo
- Sq.Ft.:
- 1,140
- Status:
- Active
- Beds:
- 2
- Year built:
- 2013
- Baths:
- 2.00
- MLS#:
- 7391222
- Subdivision:
- Willows
ADDITIONAL INFORMATION
The distinction that makes the difference.... This home offers a wonderful private back and side yard which is ideal for kicking a ball or pet walking. Only a few units in this community offer this convenient location. Immaculate, bright, light floor plan complete with fresh paint, gorgeous hard wood floors , custom master bedroom closet including footwear system. All light fixtures have been updated along with brand new stove in sunny open kitchen. Great opportunity for easy move , all appliances are included in home. You will love the tranquility of the private screened porch with great storage closet, enjoy nature at its best. This community offers amazing amenities, pool, volleyball, playgrounds, grills, nature trails and fitness center. Walk to the park from the backyard without going to the parking lot a HUGE benefit along with close proximity to fitness center. Award wining “The trifecta of schools - Sope creek elementary, Dickerson middle and Walton high school close to I-285 and I-75. This is ready to move right in
- Type:
- Single Family
- Sq.Ft.:
- 4,891
- Status:
- Active
- Beds:
- 7
- Lot size:
- 0.26 Acres
- Year built:
- 2000
- Baths:
- 5.00
- MLS#:
- 10299509
- Subdivision:
- Christopher Robbins
ADDITIONAL INFORMATION
Spacious Home in the heart of East Cobb's Christopher Robbins Neighborhood! This home features 7 bedrooms & 5 full bathrooms with oversized living spaces. Enter through the custom iron doors into the 2-story foyer and open floor plan featuring a formal living room & large dining room. The foyer leads into the light-filled family room with stone surround gas fireplace and floor to ceiling windows. The open-concept living area is perfect for entertaining as it flows into a HUGE kitchen with double breakfast bars and an extra large eat-in space that leads to a newly painted deck. The main floor also features a large laundry & mudroom with its own exterior entrance and a MAIN FLOOR bedroom and full bathroom. Upstairs features an extra large Primary Bedroom with light-filled seating area, a large ensuite bathroom with separate tub & shower, and an enormous dressing room closet with custom built-in shelving. Upstairs has 3 large secondary bedrooms and 2 full secondary bathrooms. The finished terrace level features a custom built-in bar, game room, theater, exercise room, 2 additional bedrooms, and a full bathroom. Home has private, flat yard & 3-car side entry garage. The carpets in the home need replacement. Seller has obtained quotes and can be provided to buyers.
$1,325,000
230 Cathy Ann Lane NW Marietta, GA 30064
- Type:
- Single Family
- Sq.Ft.:
- 6,321
- Status:
- Active
- Beds:
- 5
- Lot size:
- 1.8 Acres
- Year built:
- 1999
- Baths:
- 6.00
- MLS#:
- 10305086
- Subdivision:
- Close In West Cobb
ADDITIONAL INFORMATION
ABSOLUTELY PHENOMENAL custom home on a gorgeous +/- 1.8 acre lot on a private cul-de-sac street in Due West Elem. and Harrison High districts! Kitchen and baths updated in 2022! Amazing open floor plan (but not TOO open) with a beautiful white kitchen, wooden countertops, stainless appliances opening directly to a vaulted ceiling living room with a beautiful fireplace, all overlooking the spectacular in-ground pebbletec saltwater pool w/cabana. This home was built by a high end builder as his personal home and the attention to detail really shows. Double wrap around porches, and double rear decks. Two car garage connected with a breezeway, and features tons of storage above. (This space could easily be finished for an office or in-law suite). The basement is finished and features a bed/full bath, a game room, two living spaces and more storage. Please take a look at the pictures and you'll see that this home is not to be missed! The backyard overlooks a horse pasture and Mud Creek and is like a private oasis with mature hardwoods. The unfinished portion of the basement is stubbed for a kitchenette and as well as the unfinished space of the garage is stubbed for kitchen and baths. The property is beautifully landscaped and has an irrigation system in both the front and back yards. The backyard is also completely fenced. This is really a special property and you do not want to miss it. Please take a look at the pictures and picture yourself on that front porch or next to the pool.
$549,840
1932 Jamerson Marietta, GA 30066
- Type:
- Single Family
- Sq.Ft.:
- 4,177
- Status:
- Active
- Beds:
- 3
- Lot size:
- 2.33 Acres
- Year built:
- 1976
- Baths:
- 2.00
- MLS#:
- 10305059
ADDITIONAL INFORMATION
THE HOT LIST: RARE FIND IN DESIRED EAST COBB!! OVER 2+ ACRES 4-Side Brick Home 6 Car Garage Workshop Studio Office Welcome to this exceptional property that offers a unique opportunity for investors or business owners seeking a versatile space to live, work, and play! Nestled on over 2+ spacious acres, this four-sided brick ranch home boasts an inviting outdoor patio complete with a charming stone fireplace and a relaxing screened porch. Additionally, the property features an 1071 sq ft studio office with a half bath and a stylish glass garage door, along with a 3 bay garage/workshop underneath, plus a 3 car attached garage providing a total of 6 car garage spaces. While the home is in need of remodeling, its solid structural condition creates a blank canvas for your creative imagination. Whether you aspire to design an open flowing floor plan or envision expanding to an upper-level two-story layout, the possibilities are endless. With no covenants and zoned R-4, you have the freedom to customize this property to suit your needs and desires. Seize this opportunity to transform this property into your dream live/work/play space. Contact us today to learn more about this listing and to schedule a viewing. Embrace the potential of this remarkable property and experience the ultimate blend of functionality and comfort in one place! Act Fast!!
- Type:
- Single Family
- Sq.Ft.:
- 2,395
- Status:
- Active
- Beds:
- 4
- Lot size:
- 0.15 Acres
- Year built:
- 2011
- Baths:
- 3.00
- MLS#:
- 10303567
- Subdivision:
- Holcomb Lake Village
ADDITIONAL INFORMATION
Welcome Home to Your Dream Craftsman Oasis! Step into luxury and comfort as you enter this stunning Craftsman-style home, boasting a captivating stone front and a charming second-floor balcony that beckons you to relax and enjoy the view. Indulge in spacious living with generously sized bedrooms, each offering its own walk-in closet, providing ample storage space for all your treasures. Gather around the cozy fireplace featuring an exquisite stone surround, creating the perfect ambiance for cozy nights in with loved ones. Embrace elegance and sophistication with gleaming hardwood floors that grace the entire main floor, elevating the home's timeless appeal. The chef's kitchen, adorned with luxurious granite countertops, invites culinary creativity to flourish, making every meal a culinary masterpiece. Experience convenience at its finest with a garage equipped with a charger for your electric car, along with handy storage bins and hooks, all complemented by sleek epoxy flooring for a polished finish. Relax and rejuvenate in the tranquil retreat of the master bathroom, adorned with a tile floor, adding a touch of spa-like luxury to your daily routine. Nestled in a picturesque neighborhood adjacent to a serene park and playground, enjoy the perfect blend of natural beauty and community charm right at your doorstep. Discover the ultimate in location convenience, with Historic Marietta Square, nearby hospitals, shopping destinations, The Atlanta Battery, and Downtown Atlanta all just a stone's throw away. Plus, enjoy easy access to the International Airport, ensuring that your travel adventures are always within reach. Don't miss out on the opportunity to call this breathtaking home yours! Schedule a tour today and unlock the door to your new lifestyle of luxury, convenience, and timeless elegance. Your dream home awaits!
$836,000
3835 Glasgow Road Marietta, GA 30062
- Type:
- Single Family
- Sq.Ft.:
- 4,716
- Status:
- Active
- Beds:
- 5
- Lot size:
- 0.45 Acres
- Year built:
- 1998
- Baths:
- 5.00
- MLS#:
- 10300152
- Subdivision:
- St. Andrews
ADDITIONAL INFORMATION
Welcome to this warm & family friendly home in the cul-de-sac of an enclave of only 14 homesites. 5br 4.5 baths boast an impressive 4,000+ sq.ft. of interior space. This property offers relaxation & comfort in a sought-after neighborhood located just a short walk to the highly rated Walton High & mere minutes to East Cobb Park & everything that East Cobb has to offer, enhancing your shopping, educational & recreational opportunities. Step inside to discover an abundance of light filled living spaces. New Carpet on the stairs & all up br's. comes with transferrable 5 yr warranty. Home Office & Separate Dining Room flank the 2-Story Foyer w/Double, Open Staircase that seamlessly integrates into the 2-Story Great Room offering floor to ceiling windows for your family to cozy up to the fireplace. The fully equipped kitchen with seating for 4 on the Eat Up Peninsula and ample counter space is perfect for whipping up gourmet meals, while the adjacent Breakfast Area provides a cozy spot for family gatherings. The finished basement offers endless possibilities for entertainment, extra Storage, Teen Suite & unfinished Media Rm wired for-sound, TV on 3 walls & sound proofing insulation. On the Upper Level each br is thoughtfully designed with 2 Br's sharing the Hall Ba & 1 Br w/private Ba. The expansive Owner's Br features an enSuite Private bath of soaking, jetted tub, separate shower, double vanities & a Large walk-in closet, providing a personal retreat for relaxation. Outside, the property shines just as brightly with an easily maintained "natural" fencing backyard of mature trees, treehouse, playset, and a generous lot size that invites outdoor activities and gardening or space for future swimming pool. The 2-tiered deck is ideal for hosting summer BBQ's or enjoying quiet evenings under the stars. 2 car attached Garage w/ample driveway including EV charging station for your Electric car, adding to the ease of daily life. The newer H/AC comes w/heat pump, dehumidifier & humidifier controlled from the updated thermostat control panel. Whole house wired for internet. With its prime location, beautifully designed interiors, and lush outdoor spaces, this home is a perfect blend of functionality and charm, ready to be enjoyed by its new owners. Come envision your new beginning while it's still available!
- Type:
- Single Family
- Sq.Ft.:
- 2,318
- Status:
- Active
- Beds:
- 3
- Lot size:
- 0.2 Acres
- Year built:
- 1955
- Baths:
- 2.00
- MLS#:
- 10304867
ADDITIONAL INFORMATION
Welcome to this unique Marietta property featuring two distinct homes, perfect for multi-generational living or rental income potential. Nestled in a serene community, this property offers a blend of comfort and convenience with modern upgrades and shared outdoor spaces. The first home is a classic ranch. The kitchen and living rooms both showcase hardwood floors. The kitchen features a breakfast nook, perfect for casual meals. Two cozy bedrooms provide ample space for relaxation and storage. The full bathroom in the hall includes a convenient shower/tub combo. The second home offers modern living with an open concept design of the living, dining, and kitchen areas, creating a spacious and airy feel. The galley-style kitchen is efficiently designed, offering plenty of counter space and cabinetry. Upstairs, you'll find a large bedroom with a private full bathroom, providing a peaceful retreat. An attached one-car garage offers additional convenience and storage options. The homes share a fenced-in covered patio, perfect for outdoor dining, entertaining, or simply relaxing. Contact us today to schedule a viewing! THIS PROPERTY IS SOLD AS-IS, CASH ONLY.

The data relating to real estate for sale on this web site comes in part from the Broker Reciprocity Program of Georgia MLS. Real estate listings held by brokerage firms other than this broker are marked with the Broker Reciprocity logo and detailed information about them includes the name of the listing brokers. The broker providing this data believes it to be correct but advises interested parties to confirm them before relying on them in a purchase decision. Copyright 2024 Georgia MLS. All rights reserved.
Price and Tax History when not sourced from FMLS are provided by public records. Mortgage Rates provided by Greenlight Mortgage. School information provided by GreatSchools.org. Drive Times provided by INRIX. Walk Scores provided by Walk Score®. Area Statistics provided by Sperling’s Best Places.
For technical issues regarding this website and/or listing search engine, please contact Xome Tech Support at 844-400-9663 or email us at xomeconcierge@xome.com.
License # 367751 Xome Inc. License # 65656
AndreaD.Conner@xome.com 844-400-XOME (9663)
750 Highway 121 Bypass, Ste 100, Lewisville, TX 75067
Information is deemed reliable but is not guaranteed.
Marietta Real Estate
The median home value in Marietta, GA is $465,000. This is higher than the county median home value of $249,100. The national median home value is $219,700. The average price of homes sold in Marietta, GA is $465,000. Approximately 36.19% of Marietta homes are owned, compared to 53.77% rented, while 10.05% are vacant. Marietta real estate listings include condos, townhomes, and single family homes for sale. Commercial properties are also available. If you see a property you’re interested in, contact a Marietta real estate agent to arrange a tour today!
Marietta, Georgia has a population of 60,203. Marietta is less family-centric than the surrounding county with 26.79% of the households containing married families with children. The county average for households married with children is 34.9%.
The median household income in Marietta, Georgia is $50,963. The median household income for the surrounding county is $72,004 compared to the national median of $57,652. The median age of people living in Marietta is 33.5 years.
Marietta Weather
The average high temperature in July is 85.5 degrees, with an average low temperature in January of 29.4 degrees. The average rainfall is approximately 52.7 inches per year, with 1.3 inches of snow per year.
