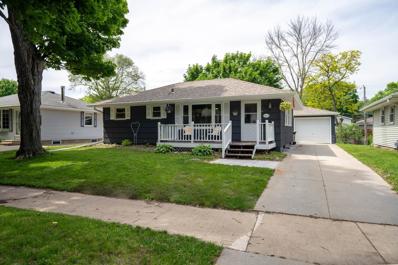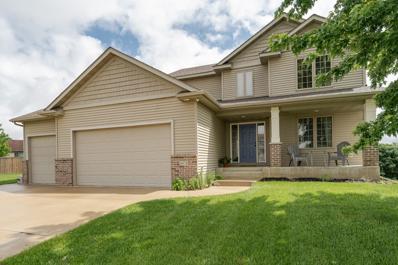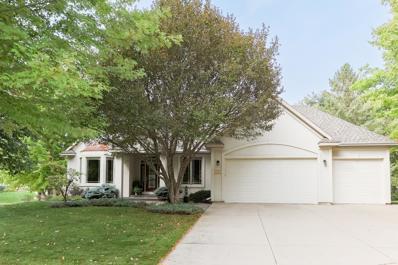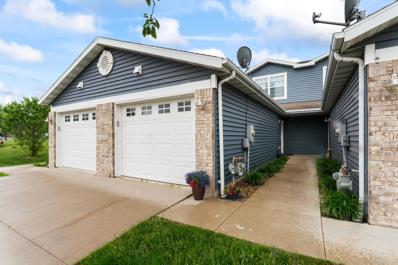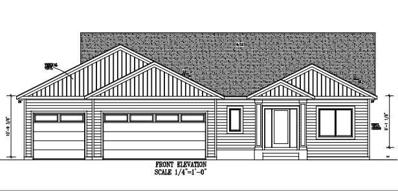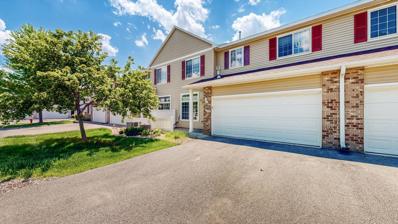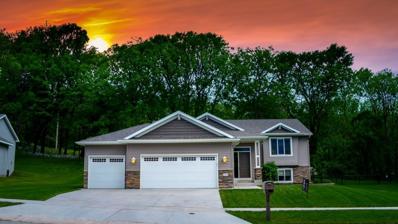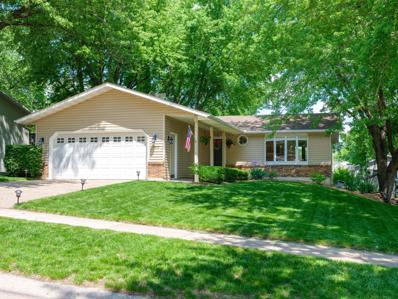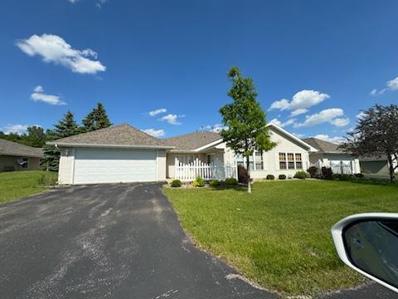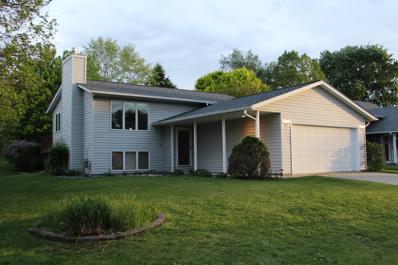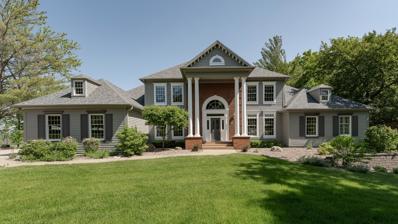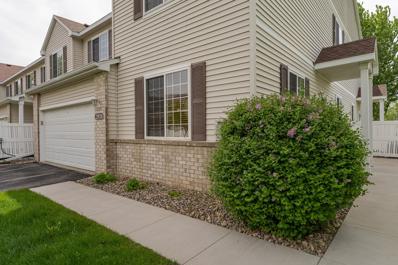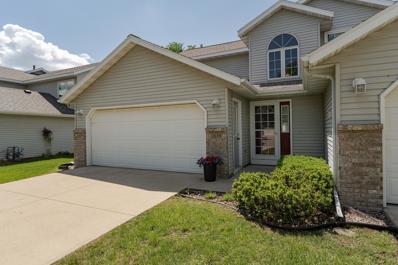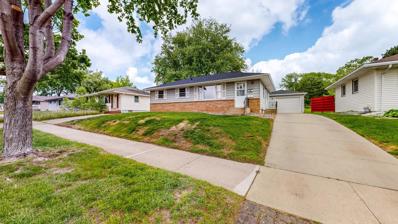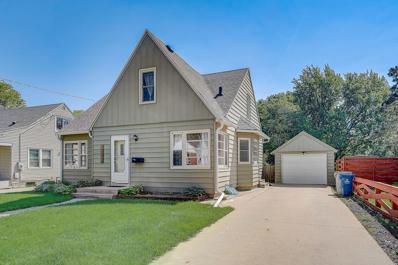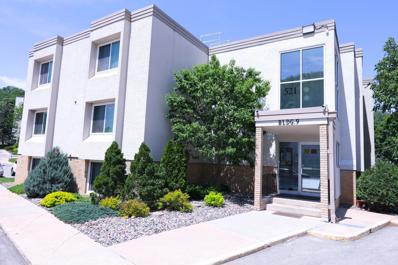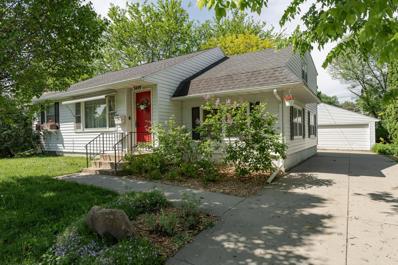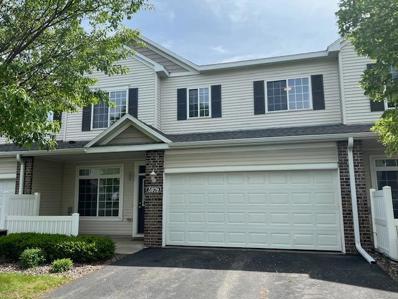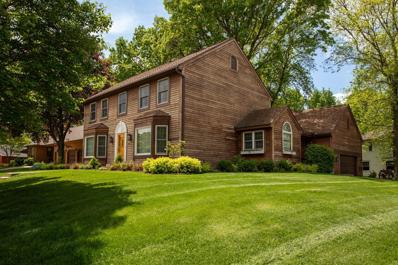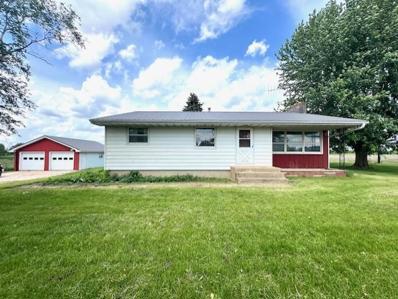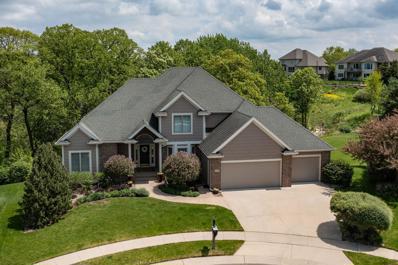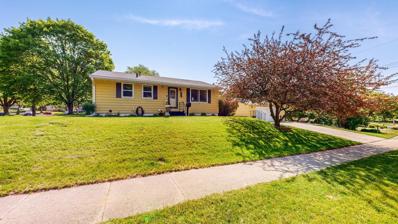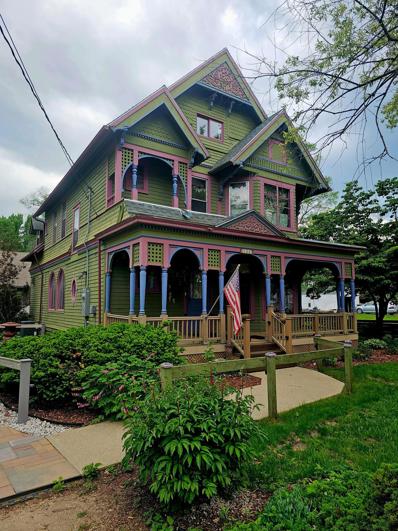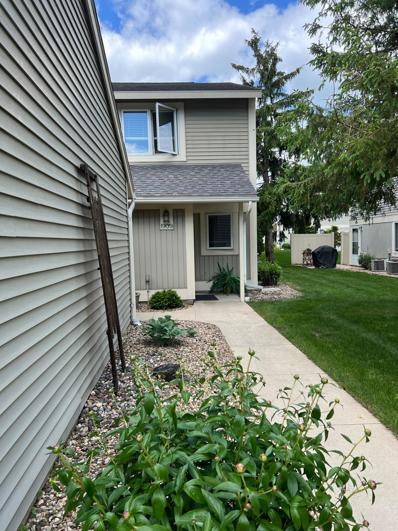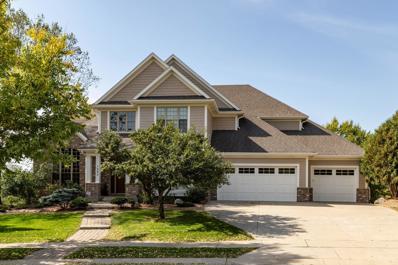Rochester MN Homes for Sale
- Type:
- Single Family
- Sq.Ft.:
- 1,674
- Status:
- Active
- Beds:
- 3
- Lot size:
- 0.14 Acres
- Year built:
- 1958
- Baths:
- 2.00
- MLS#:
- 6544115
- Subdivision:
- Elton Hills 1st Replat-torrens
ADDITIONAL INFORMATION
This is home is in a great neighborhood. Wonderfully quiet, mature trees with low traffic. Beautifully finished basement, 3 bedrooms, 2 bathrooms, great office space for work or play. Within walking distance to multiple schools and parks! Walking distance to bus routes for Mayo Clinic and other destinations in the area. Easy access to Hwy 52. Recently updated roof, gutters, windows, furnace and A/C. Updated kitchen and appliances. Move in ready and available for quick close.
- Type:
- Single Family
- Sq.Ft.:
- 3,098
- Status:
- Active
- Beds:
- 4
- Lot size:
- 0.24 Acres
- Year built:
- 2006
- Baths:
- 4.00
- MLS#:
- 6543342
- Subdivision:
- North Park 15th Sub
ADDITIONAL INFORMATION
Welcome to your dream home in the heart of NW Rochester! This immaculate 4-bedroom, 4-bathroom residence offers the perfect blend of modern comfort and timeless elegance. Featuring a 2-story design with a walk-out basement, this home provides seamless indoor-outdoor living, opening up to a spacious yard perfect for entertaining or relaxing. The kitchen is a chef's delight, boasting custom antique cabinets and a large granite island that serves as the centerpiece for meal prep, dining, and socializing. Convenience is at your fingertips with a main floor laundry room, making household chores a breeze. The upper level includes three generously sized bedrooms, providing plenty of space for family and guests, while the fully finished basement offers a fourth bedroom and bathroom, ideal for guests, a home office, or a private retreat. The expansive yard offers endless possibilities for gardening, play, or simply enjoying the great outdoors, and you’ll love the picturesque views of downtown.
- Type:
- Single Family
- Sq.Ft.:
- 4,094
- Status:
- Active
- Beds:
- 4
- Lot size:
- 0.28 Acres
- Year built:
- 2000
- Baths:
- 3.00
- MLS#:
- 6540813
- Subdivision:
- Baihly Heights 4th Sub
ADDITIONAL INFORMATION
Beautiful, spacious walkout rambler, perfectly situated in a highly desired SW neighborhood. This home offers a perfect blend of comfort, elegance, and convenience. The main floor features a lovely primary suite with walk-in closet, full bath, and a private deck overlooking a serene wooded backyard, additional bedroom/bathroom, oversized living room ideal for entertaining, stylish kitchen, formal dining room, versatile den/office/playroom and a main floor laundry. The lower level has an expansive living area perfect for gatherings or a cozy movie night, 2 bedrooms, bathroom and glass walkout sliding doors to a tranquil patio, perfect for relaxing & enjoying the peaceful surroundings. Neutral, high-quality finishes throughout ensure a timeless appeal. A private, tree-lined backyard offers a natural, secluded ambiance. Within walking distance to Mayo Clinic, restaurants, a blue ribbon school, and numerous amenities, this home offers unparalleled convenience.
- Type:
- Townhouse
- Sq.Ft.:
- 1,080
- Status:
- Active
- Beds:
- 2
- Lot size:
- 0.03 Acres
- Year built:
- 2006
- Baths:
- 2.00
- MLS#:
- 6543805
- Subdivision:
- South Pointe 9th
ADDITIONAL INFORMATION
Welcome to your new home! This beautifully updated two bedroom, 2 bathroom townhouse offers modern comfort and convenience. The main floor features stylish plank flooring and fresh paint throughout, creating a warm and inviting atmosphere. The kitchen boasts new stainless steel appliances and a brand new garbage disposal. Enjoy carefree living with an association that handles all the lawn care and snow removal at a low monthly cost. Situated on a lot that maximizes natural light and green-space, there is so much to love about this townhome! Schedule a tour today!
- Type:
- Single Family
- Sq.Ft.:
- 2,812
- Status:
- Active
- Beds:
- 4
- Lot size:
- 0.26 Acres
- Year built:
- 2024
- Baths:
- 3.00
- MLS#:
- 6544172
- Subdivision:
- Creekview Meadows
ADDITIONAL INFORMATION
Welcome to your brand new home! This exquisite 4-bedroom, 3-bathroom rambler is a masterpiece of modern design and comfort. Step into a bright and airy living space that seamlessly connects the kitchen, dining, and living areas, perfect for entertaining guests and creating cherished family memories. Enjoy the convenience of a quiet, dedicated workspace ideal for remote work or a study. Your private retreat features a spacious bedroom, walk-in closet, and an en-suite bathroom with double sinks and a walk in shower. The lower level is finished with three bedrooms, family room and a full bath. Enjoy the outdoors in comfort and style with a screened in deck.
- Type:
- Townhouse
- Sq.Ft.:
- 1,424
- Status:
- Active
- Beds:
- 2
- Year built:
- 2003
- Baths:
- 2.00
- MLS#:
- 6542485
- Subdivision:
- Boulder Ridge Tc 14 Sup Cic191
ADDITIONAL INFORMATION
Welcome Home! Nicely updated home centrally located with easy access to Highway 52. Wonderful open layout concept with newer LVP flooring throughout, painted trim/doors, gas fireplace, updated light fixtures and finished two car garage. Modern kitchen features white cabinets, granite countertops, tile backsplash, island, breakfast bar and newer stainless-steel appliances. Second story offers two bedrooms, full bath, loft for a bonus area and laundry room. Just move-in and enjoy this carefree lifestyle in a great neighborhood!
- Type:
- Single Family
- Sq.Ft.:
- 2,576
- Status:
- Active
- Beds:
- 4
- Lot size:
- 0.33 Acres
- Year built:
- 2018
- Baths:
- 3.00
- MLS#:
- 6539207
- Subdivision:
- Hundred Acre Woods
ADDITIONAL INFORMATION
This stunning property is a charming residence situated on a serene wooded lot within the desirable Hundred Acre Woods community. It features durable neutral white oak flooring, elegant granite countertops, a luxurious walk-in tiled shower in the primary bathroom, a 3-car garage, stainless steel appliances, white cabinetry, and a generously sized basement perfect for hosting gatherings.
- Type:
- Single Family
- Sq.Ft.:
- 2,028
- Status:
- Active
- Beds:
- 3
- Lot size:
- 0.23 Acres
- Year built:
- 1983
- Baths:
- 2.00
- MLS#:
- 6542158
- Subdivision:
- Cascade Ridge Sub
ADDITIONAL INFORMATION
Step into this delightful walkout ranch in a well-established neighborhood with majestic, mature trees. Discover the shaded, fully fenced backyard, creating a tranquil personal sanctuary. Enjoy perfect proximity to parks, trails, and town and effortless access to public transportation. This home has been lovingly updated, featuring a generous kitchen and convenient main-floor laundry. The airy main living space is awash with natural light, creating a cozy and welcoming ambiance. Unwind in the luxurious owner's ensuite, boasting a brand-new, private bath that perfectly balances comfort and elegance. Embrace the opportunity to own this meticulously maintained, updated haven in an unbeatable location!
- Type:
- Other
- Sq.Ft.:
- 1,284
- Status:
- Active
- Beds:
- 2
- Lot size:
- 0.04 Acres
- Year built:
- 2003
- Baths:
- 2.00
- MLS#:
- 6544315
- Subdivision:
- Salem Meadows Condo 5th Cic148
ADDITIONAL INFORMATION
Popular Salem Meadows, 55+ community townhome living. All main floor living with private spacious patio, 2-car insulated & heated garage. Offering 2 bedrooms, 2 baths (full & 3/4), sunroom with vaulted ceilings. Owner's suite has full private bath with large walk-in closet. Living room includes gas fireplace, kitchen has plenty of storage with snack bar and located off kitchen is main floor laundry room. Updated 2023: New water heater and dishwasher, 2021: Toilets and disposal. Replaced 7 yrs ago: Furnace and softener. Minutes away is Apache Mall, shopping, restaurants and gas station. Outside your door and just steps away are beautiful walking trails. Association fees includes Landscaping, Snow Removal, Sanitation, Road Maintenance, Street Lights, Lawn Irrigation and Hazard Insurance. Your pets are welcome here at Salem Meadows with some restrictions. A place for you to call Home.
- Type:
- Single Family
- Sq.Ft.:
- 1,729
- Status:
- Active
- Beds:
- 4
- Year built:
- 1993
- Baths:
- 2.00
- MLS#:
- 6542078
- Subdivision:
- Willow Hills 3rd Sub
ADDITIONAL INFORMATION
Charming, well-kept home in SW Rochester that is ready to be yours! Vaulted ceilings and ample light create a warm and inviting atmosphere. Amenities such as granite countertops, white painted trim, and a gas fireplace add to the comfort. Smart home features such as a Nest Thermostat, Ethernet, and a Wi-Fi capable 7.6kW EV charger in the 2-car garage add a modern, functional touch to the home. Outside, you’ll enjoy the spacious deck, fenced-in garden, landscaping, and friendly neighborhood. Enjoy easy access to major highways or hop on bus route 314 which provides convenient access to St. Mary’s Hospital and downtown Rochester. Top it all off with a newer roof (installed in 2020) and you’ve got yourself a winner!
$1,199,900
3223 Fox Hollow Court SW Rochester, MN 55902
- Type:
- Single Family
- Sq.Ft.:
- 6,392
- Status:
- Active
- Beds:
- 6
- Lot size:
- 0.68 Acres
- Year built:
- 1991
- Baths:
- 6.00
- MLS#:
- 6542152
- Subdivision:
- Foxcroft 3rd
ADDITIONAL INFORMATION
Step into luxury at 3223 Fox Hollow Ct SW, a prestigious 2-story residence nestled in the upscale neighborhood surrounding the RGCC golf course. Priced at $1,199,900, this stunning home spans nearly 7,000 sq ft with six bedrooms and six bathrooms, designed for both grand entertaining and private retreats. The heart of this home is a spectacular great room, perfect for gatherings, complemented by a private office adorned with built-ins for the busy professional. Culinary enthusiasts will delight with double ovens in the kitchen along with a full-home central vacuum system and a unique outdoor grill with a plumbed gas line. Luxury continues with a heated three-car garage and two separate furnaces ensuring year-round comfort. Unwind in the in-ground pool or relax in the 3-season porch, located just off the formal living room. The wet bar room adds a touch of sophistication, making it perfect for entertaining with friends.
- Type:
- Townhouse
- Sq.Ft.:
- 1,656
- Status:
- Active
- Beds:
- 2
- Lot size:
- 0.02 Acres
- Year built:
- 2003
- Baths:
- 2.00
- MLS#:
- 6540651
- Subdivision:
- Boulder Ridge Tc 12 Sup Cic191
ADDITIONAL INFORMATION
Don't miss this immaculate move-in ready end unit two-story townhome with private side access. Besides all new elegant luxury vinyl planking floors throughout, it offers lots of natural light and boasts an open concept throughout the main floor. The large kitchen features newer black stainless appliances, updated counters with convenient counter seating, and a walk-in pantry. A nice-sized dining area with a large window, a spacious living room with a corner gas fireplace, and a convenient guest half-bath. The upper level has another living area, the master bedroom has a nice-sized walk-in closet, there is another nice-sized bedroom, and a full bath with a tub/shower, large vanity, and two closets, and just steps from the bedrooms is the finished laundry room. Enjoy the private patio and the two-stall garage. Upgrades include new luxury vinyl planking throughout in 2019; black stainless appliances, furnace, A/C, water heater, and water softener are all new in the past five years.
- Type:
- Townhouse
- Sq.Ft.:
- 2,422
- Status:
- Active
- Beds:
- 3
- Lot size:
- 0.05 Acres
- Year built:
- 1996
- Baths:
- 3.00
- MLS#:
- 6535285
- Subdivision:
- Northern Heights East 12th Sub
ADDITIONAL INFORMATION
STEP INSIDE and be greeted by the warm glow of natural light in this well cared for 3 bedroom, 3 bath townhome! Main floor featuring a 2-story vaulted living room with gas fireplace, spacious kitchen, private owners suite and convenient laundry room. Spread out to the upstairs loft with endless use possibilities, two bedrooms and a full bath. Relax and enjoy the peaceful sunroom and private patio overlooking a serene park-like setting. A perfect place to call home!
- Type:
- Single Family
- Sq.Ft.:
- 1,456
- Status:
- Active
- Beds:
- 3
- Lot size:
- 0.19 Acres
- Year built:
- 1962
- Baths:
- 1.00
- MLS#:
- 6540558
- Subdivision:
- Elton Hills 5th-torrens
ADDITIONAL INFORMATION
Well maintained, move-in ready ranch-style home, boasting three bedrooms on the main! Features include natural flooring in the airy living room and bedrooms, complemented by a full bathroom, informal dining area, and a cozy kitchen. Descend to the lower level, where a spacious family room awaits alongside a bonus den, adaptable for various functions like an office, play area, or workout zone. Nestled just off Elton Hills Drive, this property has a fantastic location and easy access to all of Rochester's amenities with Highway 52 just a short drive away.
- Type:
- Single Family
- Sq.Ft.:
- 2,165
- Status:
- Active
- Beds:
- 4
- Year built:
- 1948
- Baths:
- 3.00
- MLS#:
- 6539822
- Subdivision:
- Manleys Sub
ADDITIONAL INFORMATION
Welcome to this move in ready 4 bed, 3 bath house in the heart of town! It features a spacious main floor perfect for your home office, with deck access. A large primary suite on the upper level, with lots of closets and a private bath. Beautiful hardwood floors and new updates include updated kitchen, appliances, countertop, refinished cabinets, hardware, sink plumbing, backsplash, new water softener and a refreshed back porch overloooking an spacious yard. This home is a great find for those seeking easy access to amenities, shopping, dining, or commuting, this location streamlines your routine!
- Type:
- Low-Rise
- Sq.Ft.:
- 902
- Status:
- Active
- Beds:
- 2
- Lot size:
- 0.02 Acres
- Year built:
- 1970
- Baths:
- 1.00
- MLS#:
- 6541557
- Subdivision:
- Valhalla #9
ADDITIONAL INFORMATION
Amazing 2 bedroom Condo in the heart of Rochester with fresh flooring and paint in both bedrooms. Enjoy the secured building with a private balcony, indoor and outdoor pools, fitness area and sauna, party room, storage area, indoor security system with phone access; expanded basic cable & one modem; water, sewer, & trash; 24/7 emergency maintenance support; and lawn care & snow removal. Rochester at its finest!
- Type:
- Single Family
- Sq.Ft.:
- 1,628
- Status:
- Active
- Beds:
- 4
- Lot size:
- 0.19 Acres
- Year built:
- 1957
- Baths:
- 1.00
- MLS#:
- 6541526
- Subdivision:
- Elton Hills 2nd-torrens
ADDITIONAL INFORMATION
This move-in ready 4 bedroom home lives large with 3 separate living areas and loads of storage. Some updates include steel siding, 100 amp breakers, modern detached 2 car garage, laminate flooring, and fresh paint. The upper half story is unfinished and currently being used for additional storage. The basement is partially finished with walls and flooring, add a ceiling for more finished space or just enjoy the extra flex room. The basement has a future bathroom with a toilet already installed. The utility averages are $125 for gas and $183 for electric, water, and sewer.
- Type:
- Townhouse
- Sq.Ft.:
- 1,528
- Status:
- Active
- Beds:
- 2
- Lot size:
- 0.02 Acres
- Year built:
- 2004
- Baths:
- 2.00
- MLS#:
- 6541221
- Subdivision:
- Roch Crim Rdg Tc 04 Sup Cic252
ADDITIONAL INFORMATION
This easy living townhome in NW Rochester's Crimson Ridge features 2 bedrooms, 2 bath and an attached 2 car garage. Open kitchen, dining room, and a 1/2 bath, plus a loft area that has ample space for a home office TV area. Owner's suite features a large walk-in closet. Professionally managed association makes for easy living with all exterior maintenance provided.This home's location is great! Quick access to major highways, groceries, parks, schools and downtown Rochester! Schedule a showing today!
- Type:
- Single Family
- Sq.Ft.:
- 3,020
- Status:
- Active
- Beds:
- 4
- Lot size:
- 0.32 Acres
- Year built:
- 1987
- Baths:
- 3.00
- MLS#:
- 6535605
- Subdivision:
- Baihly Heights
ADDITIONAL INFORMATION
Welcome to this charming 4-bedroom, 3-bath home on a desirable corner lot in a beautiful cul-de-sac. The main level offers a spacious kitchen, elegant formal dining room, inviting living room, each with big bay windows, cozy family room, and a convenient laundry room. Upstairs, you'll find all four bedrooms on the same level, providing ample space and comfort. Large primary with vaulted ceilings, overlooking the trees in the backyard. Downstairs finish basement and a great storage. Cherry hardwood and cabinets throughout the property, solid 6 panels doors and many updates. This home is conveniently located in a SW neighborhood next to parks, tennis courts, trails and shops. Minutes away from downtown, Mayo Clinic and in Folwell school district. The property is a perfect blend of functionality and style in a prime location. Don’t miss out on this fantastic opportunity!
- Type:
- Single Family
- Sq.Ft.:
- 2,002
- Status:
- Active
- Beds:
- 3
- Lot size:
- 15.2 Acres
- Year built:
- 1964
- Baths:
- 2.00
- MLS#:
- 6540979
- Subdivision:
- City Lands
ADDITIONAL INFORMATION
Hobby farm close in! This wonderful 15.2-acre hobby farm is on the edge of SW Rochester. Featuring a spacious home with hardwood floors throughout, includes 3 bedrooms, 1.5 baths, a large living room, separate dining room and large kitchen. Partially finished lower level has a large family room with wood burning fireplace. Outside, there is a large 2 car garage, 2 pole sheds, fenced pasture and about 8 acres tillable. The property also has the potential for future development as it is hooked up to city water and sewer hookup is available south of 60th St SW at 11th Ave.
- Type:
- Single Family
- Sq.Ft.:
- 4,130
- Status:
- Active
- Beds:
- 6
- Lot size:
- 0.6 Acres
- Year built:
- 1997
- Baths:
- 4.00
- MLS#:
- 6540959
- Subdivision:
- Eagle Ridge 1st Sub-torrens Ext
ADDITIONAL INFORMATION
Beautifully maintained 2-story walkout with great curb appeal situated on a cul-de-sac just 2 miles from St. Mary’s Hospital. Enjoy main floor living with owners private primary suite, office, formal dining, updated eat-in kitchen that opens to living room offering gas fireplace with built-ins and 2-story high picturesque window views to the private backyard and walks out to large private deck. The 2nd level has open staircase to 3 nice size bedrooms, and Jack n Jill 3/4 bathroom. The walkout lower level is spacious with 2 bedrooms, family room, rec room area, wine cellar closet, 3/4 bath and great storage. Backyard offers great green space with mature trees, home backs to Eagle Ridge Park. Ideal location to Rochester Golf and Country Club and all your shopping and entertaining needs.
- Type:
- Single Family
- Sq.Ft.:
- 1,792
- Status:
- Active
- Beds:
- 3
- Lot size:
- 0.18 Acres
- Year built:
- 1959
- Baths:
- 2.00
- MLS#:
- 6533683
- Subdivision:
- Country Club Manor 3rd Sub-torrens
ADDITIONAL INFORMATION
Welcome home to this stunning and meticulously maintained rambler in Country Club Manor. This 3-bedroom, 2-bathroom residence seamlessly blends charm with modern upgrades. Every corner of this turn-key home has been thoughtfully updated, featuring a beautifully remodeled kitchen and bathrooms, along with new flooring, fresh paint, trimwork, enhanced insulation, and updated electrical throughout the home. The layout offers exceptional living spaces, including inviting family rooms on both levels and a formal dining area perfect for entertaining family and guests. A primary bedroom in the lower level boasts an en suite private full bathroom, providing a nice retreat within your home. Unwind on the semi-private sun patio nestled between the home and the detached 2-car garage. Call today for your showing.
- Type:
- Single Family
- Sq.Ft.:
- 2,298
- Status:
- Active
- Beds:
- 7
- Lot size:
- 0.25 Acres
- Year built:
- 1900
- Baths:
- 3.00
- MLS#:
- 6540599
- Subdivision:
- Golden Hill Add
ADDITIONAL INFORMATION
Very unique home in Southeast Rochester, 3 levels of "old home" charm plus a full unfinished basement. 7 bedrooms and 3 bathrooms, loaded with tons of character. This home was moved to its current location in 1955 and has been owned by one owner since then. Large yard with an abundance of landscaping. Large open front porch and enclosed rear porch. This home is ready for you and your dreams. Prior to the last owner, historical facts state it was an inn located in Rochester. The huge kitchen, dining room and living room speak to the large gathering area. Evidence of room numbers are faintly seen above the bedroom doors! This home is a "must see" and really worth the look! Buyer and buyer's agent to verify all listing, school, tax and land information.
- Type:
- Townhouse
- Sq.Ft.:
- 1,072
- Status:
- Active
- Beds:
- 2
- Lot size:
- 0.02 Acres
- Year built:
- 1993
- Baths:
- 2.00
- MLS#:
- 6539717
- Subdivision:
- High Spgs
ADDITIONAL INFORMATION
Greenfield LN SW townhome. 2 bedroom, 2 bath, convenient to walking/biking trails, on city bus line with easy access to Salem Rd SW, 52 and W Circle Drive. Furnace 2019, C/A 2021, dishwasher 2022, electric fireplace 2022, new roofs on all buildings and garages in 2016. Main floor open concept with access to back patio. Spacious upper level bedrooms both with double closets, stackable W/D in full upper level bath. Lots of natural light given it's an end unit.
$1,475,000
1293 Fox Grove Place SW Rochester, MN 55902
- Type:
- Single Family
- Sq.Ft.:
- 6,272
- Status:
- Active
- Beds:
- 6
- Lot size:
- 0.44 Acres
- Year built:
- 2006
- Baths:
- 6.00
- MLS#:
- 6538657
- Subdivision:
- Fox Hill 4th
ADDITIONAL INFORMATION
Nestled in an exclusive enclave, this stunning estate offers unparalleled luxury and breathtaking panoramic views of vibrant sunsets. Boasting 6 bedrooms and 6 baths, this expansive residence exudes elegance and comfort. Step onto the deck or relax in the screened porch, embracing the beauty of nature. Gleaming hardwood floors grace the main level, leading to a Chef's kitchen adorned with newer stainless steel appliances, a pantry, and a convenient butler's kitchen. The extra deep garage features epoxy floors and in-floor heat, with a pre-stress area for storage. In-floor heat is also in the lower level and master bath. Crown molding, French doors, and exquisite tile work accentuate the home's charm. Retreat to the private primary suite with a fireplace and an opulent primary bath. A spacious family room with a wet bar invites entertainment. With too many amenities to list, this sprawling estate promises a lifestyle of luxury and sophistication. Pre-inspected!
Andrea D. Conner, License # 40471694,Xome Inc., License 40368414, AndreaD.Conner@Xome.com, 844-400-XOME (9663), 750 State Highway 121 Bypass, Suite 100, Lewisville, TX 75067

Xome Inc. is not a Multiple Listing Service (MLS), nor does it offer MLS access. This website is a service of Xome Inc., a broker Participant of the Regional Multiple Listing Service of Minnesota, Inc. Open House information is subject to change without notice. The data relating to real estate for sale on this web site comes in part from the Broker ReciprocitySM Program of the Regional Multiple Listing Service of Minnesota, Inc. are marked with the Broker ReciprocitySM logo or the Broker ReciprocitySM thumbnail logo (little black house) and detailed information about them includes the name of the listing brokers. Copyright 2024, Regional Multiple Listing Service of Minnesota, Inc. All rights reserved.
Rochester Real Estate
The median home value in Rochester, MN is $338,000. This is higher than the county median home value of $229,800. The national median home value is $219,700. The average price of homes sold in Rochester, MN is $338,000. Approximately 65.6% of Rochester homes are owned, compared to 28.95% rented, while 5.46% are vacant. Rochester real estate listings include condos, townhomes, and single family homes for sale. Commercial properties are also available. If you see a property you’re interested in, contact a Rochester real estate agent to arrange a tour today!
Rochester, Minnesota has a population of 112,683. Rochester is more family-centric than the surrounding county with 36.72% of the households containing married families with children. The county average for households married with children is 36.15%.
The median household income in Rochester, Minnesota is $68,574. The median household income for the surrounding county is $72,337 compared to the national median of $57,652. The median age of people living in Rochester is 35.5 years.
Rochester Weather
The average high temperature in July is 82.2 degrees, with an average low temperature in January of 5.4 degrees. The average rainfall is approximately 34.2 inches per year, with 49.5 inches of snow per year.
